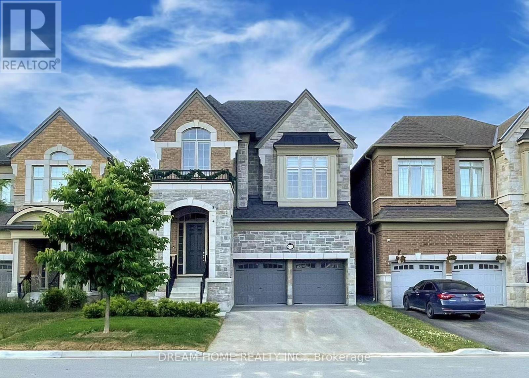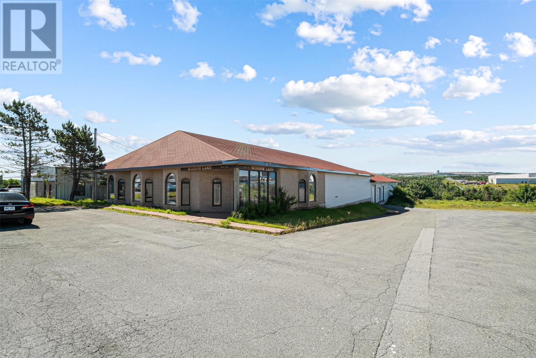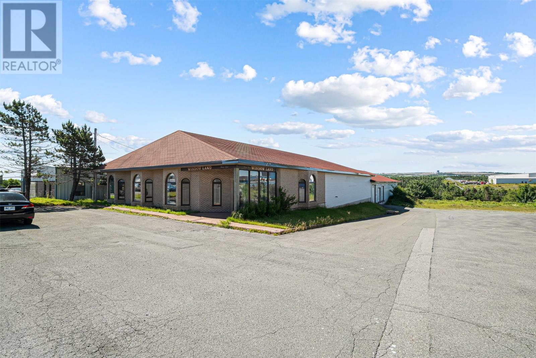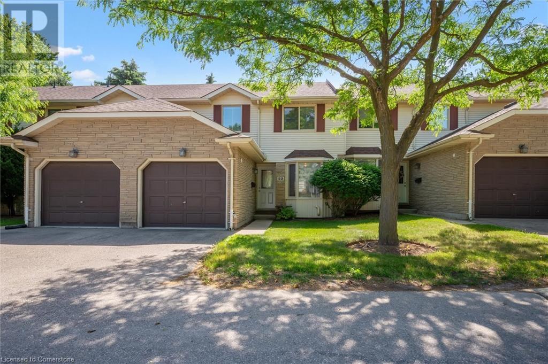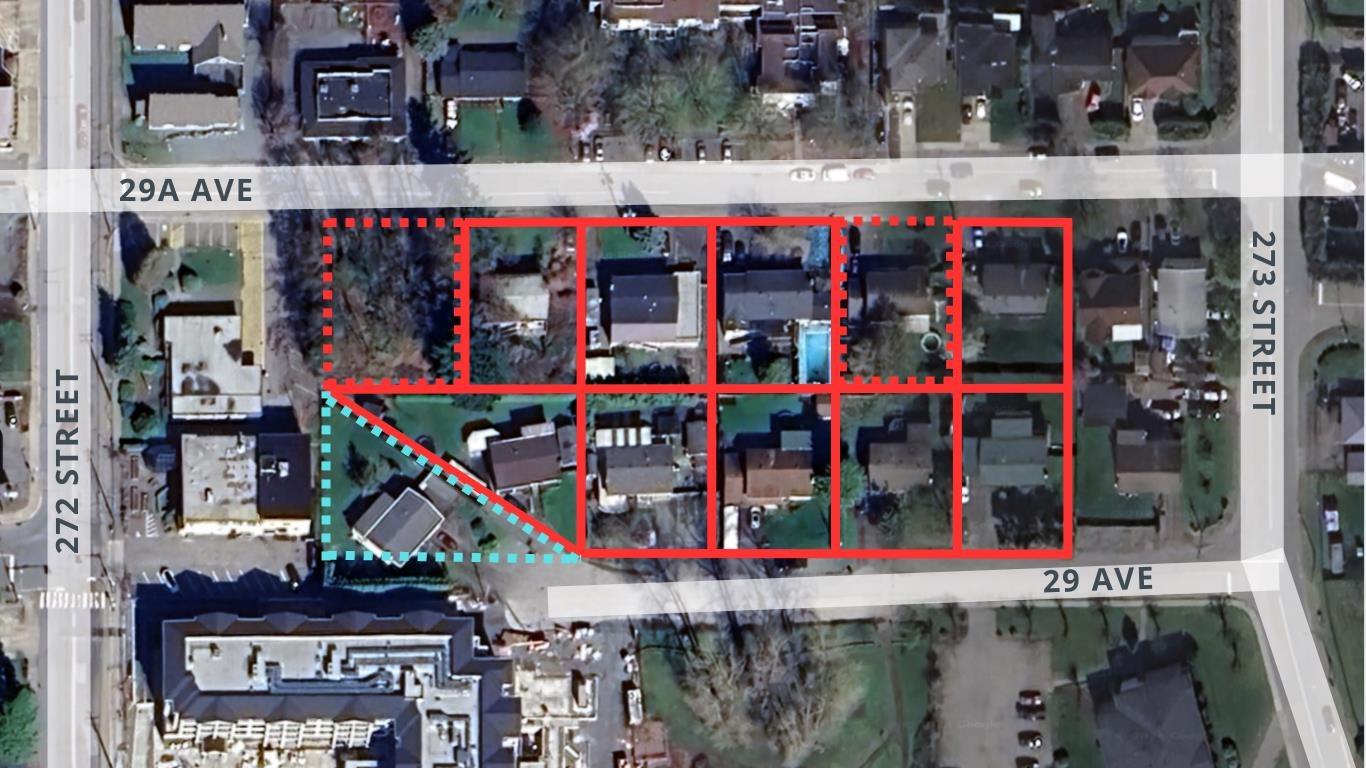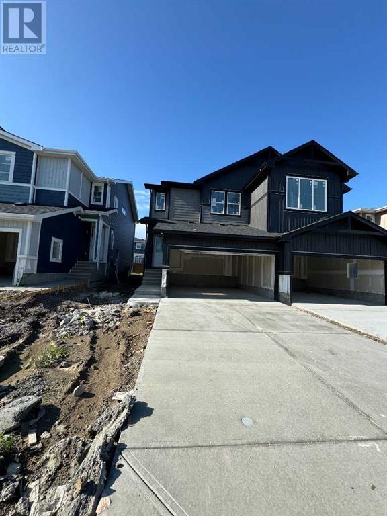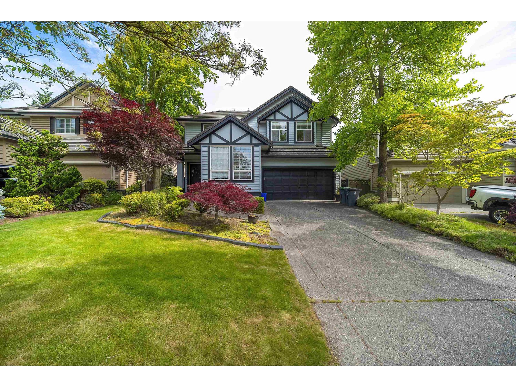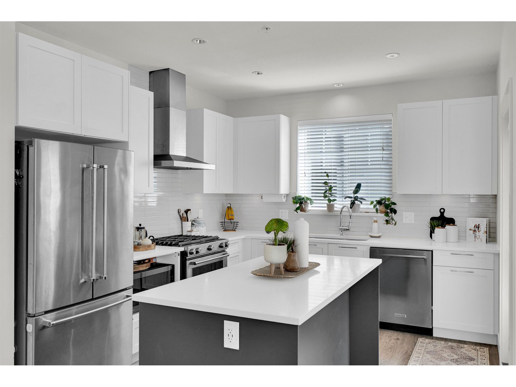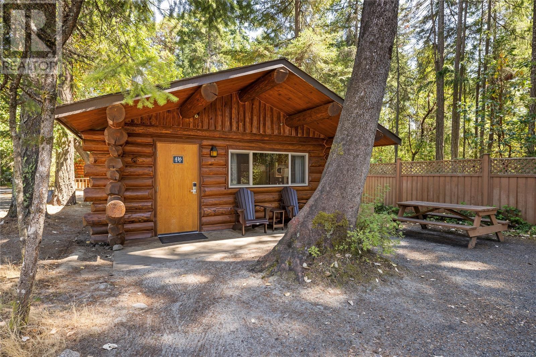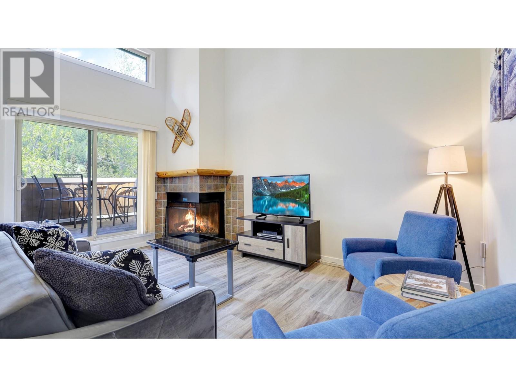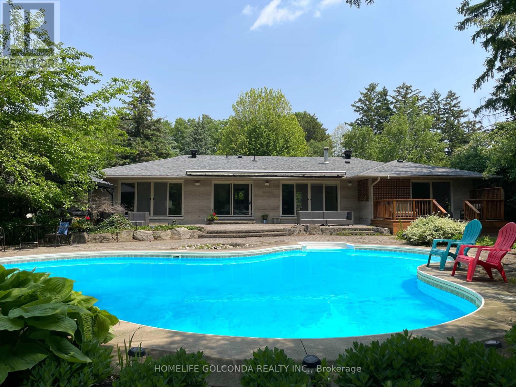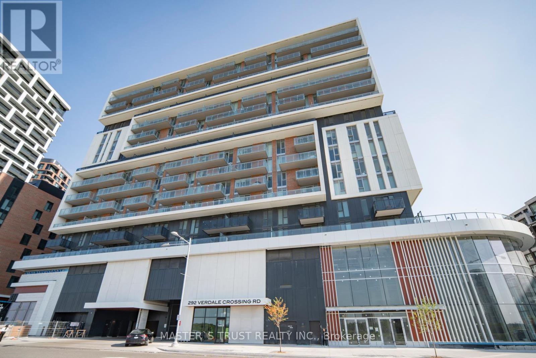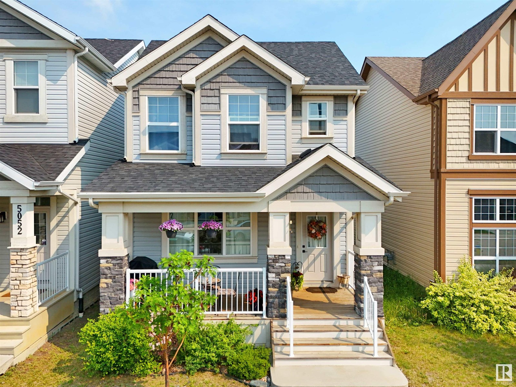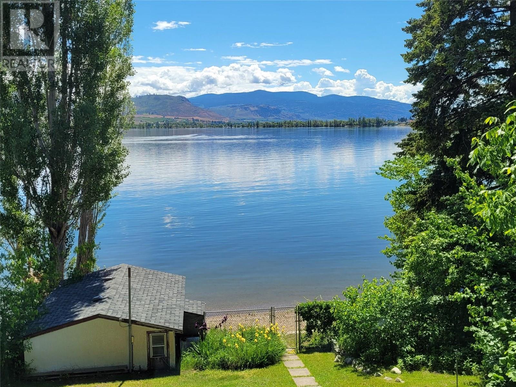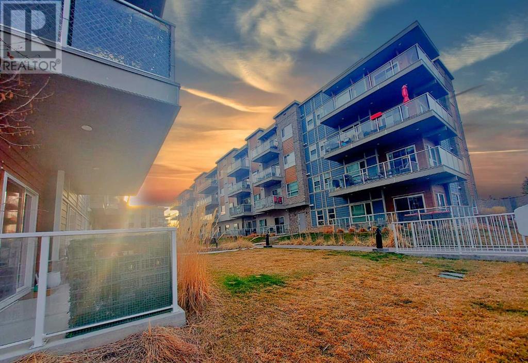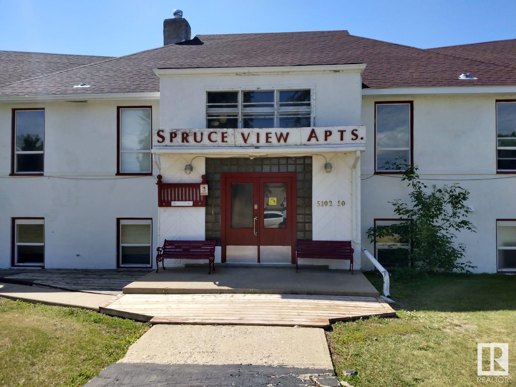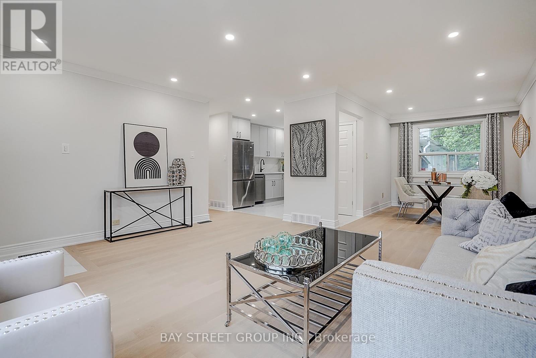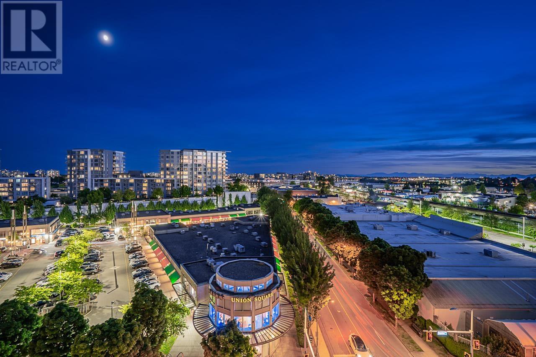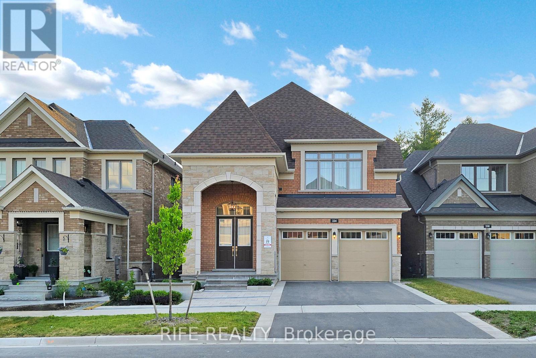69 Blenheim Circle
Whitby, Ontario
Absolutely Move-In Ready! This Immaculate & Spacious Home, Built by the Award-Winning HeathWood Homes. An Impressive Grand Foyer With Modern Accent Wall And 12' ceilings. Enjoy 10' Ceilings On The Main Floor, Stunning 15' Ceiling In The Living Room, And 9' Ceilings On Both The Second Floor & Basement. The Basement Features A Separate Entrance Through Garage, Ideal For Potential Rental Income Or In-Law Suite. Premium Upgrades Including: Hardwood Flooring Throughout. Pot Lights Throughout In Main. Stylish Modern Accent Wall. Open-Concept Kitchen W/Quartz Countertops & Backsplash. Large Primary Bedroom W/ Luxurious 5-piece Ensuite Bathroom. Prime Location - Just Minutes From Hwy 412, 407, and 401, Close To Schools, Shopping Plazas, and All Essential Amenities. Don't Miss This Exceptional Opportunity! (id:57557)
4 - 2784 Eglinton Avenue E
Toronto, Ontario
Best Value! Great Location! Beautiful Monarch built Townhouse. sun Filled 3+1 Bedroom. Large Modern Eat-In Kitchen. Open Concept Main Floor With Powder Room, Hardwood Floors. Family Room With Walk-Out To Yard. Master Bedroom W/Ensuite. Interior Access To Built-In Garage. Steps To T.T.C. Close To GO Train, amenities, Schools And More!! Wont Last!!! (id:57557)
1171 Topsail Road
Mount Pearl, Newfoundland & Labrador
Great Opportunity for a Commercial Building with Excellent Traffic exposure. with 11400 sqf Warehouse Space and 2400 Sqf of Retail Office Space. The Warehouse space consists of a section approxiately 60x50 at 16 feet height and and 60-120 at 13 feet height. 2 Doc level doors and grade level door. Formerly used for Manufacturing of windows and Currently operating as Water Bottling plant, assets of the Business are available for sale should a potential buyer be interested. Available for Sale As well. (id:57557)
1171 Topsail Road
Mount Pearl, Newfoundland & Labrador
Great Opportunity for a Commercial Building with Excellent Traffic exposure. with 11400 sqf Warehouse Space and 2400 Sqf of Retail Office Space. The Warehouse space consists of a section approxiately 60x50 at 16 feet height and and 60-120 at 13 feet height. 2 Doc level doors and grade level door. Formerly used for Manufacturing of windows and Currently operating as Water Bottling plant, assets of the Business are available for sale should a potential buyer be interested. Available for Lease As well. (id:57557)
I - 362 Wood Acres Grove
Ottawa, Ontario
*INVESTMENT ONLY - tenant on lease until July 2026* This unit has 2 parking spaces (RARE) and plush GREEN Forrest view from your balcony! Located on the middle floor - only a flight and a half steps to your unit. Located on a private street, cul-de-sac... this is a Quiet Condo building... with a view right in front of a small forest from your balcony. Condo apartment - great for retirees or a couple or a small family who wants no outside maintenance. NO CARPET! The interior is engineered hardwood and tile. KITCHEN has a breakfast bar, granite countertops, dark wood cabinets to match the floors... good cupboard space and STAINLESS STEEL appliances. 2 full bathrooms...one in the main area and one in the PRIMARY BEDROOM. Primary bedroom has engineered hardwood as well and a large window. The main area is a big living room with open concept with a dining room. In-suite Laundry is right bedside the kitchen in a closet area for your convenience. A bit of storage too for your extras. What makes this different is the picturesque view of the forest, you are not looking at condos when on the balcony, but GREENSPACE while you enjoy your meal and drink your coffee. Also, the 2 parking spaces ($50k in value) are rare as most people only have one. Located on the second floor and is a one level unit, so not too many steps to get in your home. Prime location in Findlay creek and a short walk to buses and HUGE Findlay Creek shopping plaza with all of your lifestyle needs. Vimy Ridge Public School a 2 min drive away serving JK-G8. Parks are near by and greenspace all around. Built in 2015 with high-end finishes... come see for yourself! It's different living at 362i Wood Acres Grove... WELCOME HOME! (parking spaces are 72 and 53) **WE WELCOME OFFERS!** (id:57557)
4505 53 St
Vegreville, Alberta
Opportunity knocks! Well maintained 3 bedroom, 2 bathroom bungalow tucked into the the corner of a calm street in the community of Vegreville. New 40-year shingles in 2022, central air conditioning! Main floor features two bedrooms and living rooms (one sunken), hardwood floors, dining room, spacious kitchen with island counter and oak cabinetry, countertop stove and wall mount oven. Basement is fully finished and features huge rec area, third bedroom, 3-piece bathroom and utility/storage space. The fenced backyard space is second to none, with over 1000 sq. ft. of deck, double detached garage, covered patio/carport space, alley access via side-rolling gate, and an in-ground sprinkler system. Welcome home! (id:57557)
5.5 South Court Street W
Norwich, Ontario
5.5 South Court St W is a well constructed Bungalow End Unit Condo with two car driveway. This modern gem is located on a quiet street with prime location close to all of the community's features, just a minute walk up the road from the inviting Harold Bishop Park and walking distance to the naturescapes of the Norwich Conservation Area. This offering is calling first time buyers, down sizers, and commuters to surrrounding cities and towns or the ideal getaway for those working from home. The modern build offers high level workmanship floor to ceiling; including two bright and spacious bedrooms (one that could also function as an office), a luxurious four piece bathroom with connencted main level laundry, a modern build kitchen with quartz countertop and full suite of quality stainless steel appliances, an open concept living room, a long two car paved driveway with additonal private garage parking, engineered hardwood and porcelain tiled flooring throughout, and an aesthecially appealing exterior facade with brick, stone and modern black features. The hardwood finished staircase leads to an unfinished basement with the same square footage as the main level, offering so much potential for finishing as desired. The basement has a roughed in washroom, egress window, and cold storage area with sump pump. With Buyer's option to hire the contractor who completed the work on the development to complete the basement with quality finsihes for an estimated cost of $18,000 to $23,000 including a legal third bedroom (with proper egress window), a second bathroom (three piece bath), and a large living room/family room (with option for kitchenette or full kitchen for increased price). The on demand gas hot water tank and gas barbeque connection at the brand new deck are even further offerings. Condo fees include exterior items such as roof, windows, doors, landscaping, lawn care, and condo management/common elements maintainence. Taxes are not yet assessed. Pets are allowed. (id:57557)
476 Kingscourt Drive Unit# 22
Waterloo, Ontario
Check everything off your list! Amazing Colonial Acres location! This three bedroom townhome has been carefully maintained and features an excellent open concept floorplan and tons of natural light! Step inside the welcoming foyer, open to a bright kitchen with white shaker cabinetry, sleek stainless steel appliances (2024) and separate breakfast area. The main floor has modern textured floors and new baseboards througout, and features an oversized living/dining room with sliders to a convenient and private patio area and backyard with mature trees. An updated two piece powder room rounds off this level. Upstairs are three large bedrooms including a huge primary with an oversized walk-in closet. The four piece bathroom has been updated and is just down the hall. The lower level is the future home to a spacious recreation room, and is currently used as a convenient laundry space with tons of storage. Cute curb appeal with garage parking and an additional driveway space. Located just a few minutes walk from handy amenities at Conestoga Mall, including the convenient LRT. Just steps away from parks, trails and restaurants. An excellent opportunity to own an updated home in one of Waterloo’s best neighbourhoods! (id:57557)
1757 South Shore Road
East Ferris, Ontario
Discover an extraordinary opportunity to own a stunning waterfront property on the south shores of Lake Nosbonsing. This rare gem, nestled among the trees, spans 68 acres and boasts an impressive 4,000 feet of pristine lakefront. Imagine waking up to panoramic lake views and enjoying the serene beauty of nature from your cottage deck. This expansive property is perfect for the nature enthusiasts and outdoor adventurers. With 68 acres of picturesque terrain you'll have ample space to explore and create your own network of trails for hiking, ATV riding and snowmobiling. The property's 4,000 feet of private shoreline offers unparalleled access to Lake Nosbonsing, ideal for swimming, boating, and fishing. The charming cottage is generator ready and equipped with a water pump to draw from the lake. Nestled among the trees, the cottage provides privacy and tranquility, making it the perfect retreat from the hustle and bustle of city life. Enjoy four seasons of outdoor activities, from summer boating and fishing to winter hiking and ice fishing. This property offers year-round recreational opportunities, making it a true outdoor paradise. Located approximately 3.5 hours north of Toronto, this property is easily reachable via Hwy 400 and Hwy 11, making it an ideal getaway spot for weekends and holidays. Despite it's secluded feel, the properties accessible location ensures you can enjoy the best of both worlds. Investing in this unique property is not only a chance to enjoy a beautiful retreat but also a wise long-term investment. Properties like this do not come available every year, ensuring its value for generations can continue to enjoy and cherish the natural beauty and recreational opportunities. (id:57557)
6713 Lanark Street
Vancouver, British Columbia
Land value mostly, sold as is where is. The Seller has been living in for over 50 years. First time on the market. Furnace 2009, aluminum roof 2012, windows and siding 2007, hot water tank 2019. Located in prime area in Vancouver East. Easy access to Knight Street and it will take you to Richmond or Downtown very eaisly either by car or transit. School catachments: Sir Sandford Fleming Elementary & David Thompson Secondary. (id:57557)
4980 11a Avenue
Delta, British Columbia
CENTRAL TSAWWASSEN! Beautiful 3 bedroom rancher situated on a 70 X 128 (8977 sq.ft.) Southerly exposed private lot with garden and sun drenched deck. Walking distance to Elementary and High schools, town center. Close to Tsawwassen Springs Golf Club and Tsawwassen Mills. Easy access to Ferry terminal, HWY 99 to Richmond and Surrey. Covered double carport and space for your yacht or RV. Extras: double windows, roof 2008, furnace 2014, hot water tank 2021. (id:57557)
6332 Hewson Avenue
Red Deer, Alberta
Welcome to 6332 Hewson Avenue, a spacious and thoughtfully updated 5 bedroom home nestled in the heart of Highland Green. This versatile property offers both comfort and potential, featuring a renovated main floor with modern updates that include newer flooring, updated carpet, and a fresh, inviting aesthetic throughout. The upper level includes three well-sized bedrooms and a bright living and dining area that connects to a functional kitchen ideal for families or anyone seeking a move in ready space.The lower level offers an illegal suite with its own separate entrance, providing excellent flexibility. With two bedrooms, each with its own living area, this level is well suited for independent living. Both levels are equipped with their own laundry, adding convenience and privacy for everyone in the home.Outside, the fenced yard offers space for pets or kids to play, and rear alley access provides off street parking an added bonus in this established neighborhood. Located in Highland Green, you're close to parks, schools, the GH Dawe Community Centre, shopping, and transit. This is a fantastic opportunity to own a well-maintained and versatile home in a quiet, accessible Red Deer neighborhood with plenty of room to live, invest, and grow. (id:57557)
27292 29a Avenue
Langley, British Columbia
Discover a prime real estate opportunity at 29 & 29A Ave and 272nd Street in Aldergrove, Langley. Spanning 1.937 acres and nestled beside the picturesque Rotary Park, this site offers tranquil surroundings on a serene inside street, just moments away from Aldergrove's bustling core. Steps from 272nd Street and Fraser Highway, this prime location is near emerging developments and poised to become a cornerstone of the Aldergrove Core Area Land Use Plan.Capitalize on the city-supported plan for up to 6-storey residential apartments, aligning with the vision for a vibrant community that blends modernity with natural beauty. This strategic and vibrant setting enhances the appeal for potential residents, offering a perfect balance of convenience and tranquility. (id:57557)
253 Waterford Way
Chestermere, Alberta
SEPTEMBER POSSESSION***UNDER CONSTRUCTION***Welcome to this beautifully designed, pre-construction home that offers both luxury and functionality. Featuring a spacious front-attached garage, this home is packed with high-end upgrades throughout, ensuring comfort and style at every turn.Key Features Include:Expansive 9 ft ceilings that create a bright and open atmosphere, making the home feel even larger and more inviting.Quartz countertops in the kitchen and bathrooms, offering durability and elegance for years to come.Soft-close cabinetry in the kitchen and bathrooms, adding a touch of sophistication and ensuring quiet, effortless use.Undermount sinks in the kitchen and bathrooms for a sleek, modern look. 8 ft doors that enhance the home’s elegant appeal and provide a sense of grandeur.A luxurious dual vanity ensuite, complete with a full tile shower—the perfect space for relaxation and rejuvenation.This home is also ideally situated close to a playground, making it an excellent choice for families. Additionally, it features a side entrance, providing convenient access and adding flexibility to the layout.Note: Please be advised that the front elevation and interior photos shown are of the same model for illustration purposes only. The actual home’s style, interior colors, and finishes may vary. Call today!Unlock Your First Home with the GST Rebate! The First-Time Home Buyers' GST Rebate could save you up to $50,000 on a new home!You must be 18+, a Canadian citizen or permanent resident, and haven't owned or lived in a home you or your spouse/common-law partner owned in the last four years.This is a LIMITED-TIME opportunity— Homes placed under contract after May 27, 2025 are eligible, Terms and conditions are subject to the Government of Canada/CRA rules and guidelines. (id:57557)
1349 Keswick Dr Sw
Edmonton, Alberta
QUICK POSSESSION & NO CONDO FEES!! Middle unit of a 4plex townhome in the Keswick community with a detached garage. Enter the home with 9' ceilings on the main floor and easy flow layout. Kitchen features light toned cabinets, 3m quartz countertops, modern finishes and $3,000 appliance allowance. The upper floor has laundry, 4pc main bath and 3 bedrooms including a primary bedroom with a walk in closet and 4pc ensuite. This home is perfect for starting to build for your future! Close to walking trails, parks and ponds. Under construction possession 35-45 days after removal of conditions. Front & back landscaping included. Photos from a previous build & may differ; interior colors are represented, upgrades may vary appliances not included. HOA TBD. (id:57557)
22 32250 Downes Road
Abbotsford, British Columbia
Executive style living, gated Downes Road Estates, rancher style detached home sitting on a flat 5823 sf lot in this exclusive bareland strata complex. Stunning, well maintained and updated 1668 sf 3 bdrm 2 bthrm home. Radiant in-floor heating. Formal living room w/gas f/p & vaulted ceilings, dining room. Then your gourmet kitchen w/SO many cabinets & counterspace w/breakfast bar leading to your eating area and family room w/access to your covered patio and fully fenced yard w/tasteful landscaping. Primary in the back of the home w/ample closets & a beautiful 3 piece bthrm w/a large shower. A laundry room w/sink leading to your double garage plus 2 apron spots. Newer beautiful scrapped hi-end laminate flooring, some carpeting, custom window coverings, vinyl windows, ceiling fans. AWESOME! (id:57557)
15641 Rosemary Heights Crescent
Surrey, British Columbia
Stunning and impeccably maintained 4-bedroom, 4-bathroom home in the desirable Rosemary Heights/Morgan Creek area, showcasing elegant architectural lines and thoughtful upgrades. Soaring ceilings and expansive windows fill the space with natural light, highlighting the bright, updated kitchen with high-end appliances, elegant contemporary living room, and versatile flex room perfect for a home office. The luxurious master suite features a private sitting area and spa-inspired ensuite. Additional highlights include a separate den, fully finished basement, rich hardwood flooring, and an expansive outdoor deck that feels like an extension of the home-complete with firepit and ambient lighting. A true dream home in one of South Surrey's most sought-after neighborhoods. (id:57557)
21 20451 84 Avenue
Langley, British Columbia
Bright, stylish, & rare! This quiet end-unit townhome in Walden features 3 beds + flex, 2.5 baths, & as side-by-side garage that fits 2 full size SUVs-hard to find these days! Tons of natural light thanks to all the extra windows, an open-concept main floor & modern kitchen with quartz counters, gas range, large island that is great for entertaining. Large ensuite w/ double sink, smart layout, & a flex room for your home office or gym. Steps to Carvolth Exchange & Hwy 1. This one's a must-see! (id:57557)
416 1155 Resort Dr
Parksville, British Columbia
Discover the exceptional opportunity to own a 100% fee simple one-bedroom cabin at Tigh-Na-Mara Seaside Resort—no timeshares or fractional ownership involved. This charming standalone cabin is thoughtfully situated in the heart of the resort, offering both privacy and convenient access to all amenities. Tigh-Na-Mara is renowned for its first-class facilities, including the award-winning Grotto Spa, the elegant Cedar Dining Room, an indoor swimming pool, tennis courts, a fitness center, and a well-equipped conference center. Enjoy the natural beauty of miles of sandy beach, nearby Rathtrevor Provincial Park, and numerous golf courses just a short distance away. The fully furnished unit features a 1.4 participation factor and benefits from zoning that allows owners to reside for up to 180 days per year. Conveniently located just one hour from the top of Mt. Washington and within 45 minutes of both Nanaimo and Comox airports, this cabin offers a perfect blend of relaxation, recreation, and investment potential. Embrace the lifestyle and income possibilities that come with owning a piece of this iconic seaside resort. (id:57557)
2035 Panorama Drive Unit# 237
Panorama, British Columbia
Nestled in the heart of Panorama Mountain Ski Resort, this top floor, fully renovated loft apartment offers a retreat for those seeking a recreational haven, investment opportunity or a full-time residence. Imagine unwinding in the spacious living room, warmth radiating from the wood-burning fireplace, as you gaze out through the large windows to the mesmerizing mountain views. This unit is designed with comfort and convenience in mind, featuring a west-facing balcony that grants you stunning views over Toby Creek - perfect for those tranquil mornings or serene sunset evenings. The loft space is thoughtfully dedicated to a queen-sized bed and bunk beds, comfortably sleeping four, while the pull-out couch in the living room provides additional sleeping quarters for guests. The property boasts a prime location, merely a stone's throw from the Toby Chair and within a leisurely stroll to the village gondola, positioning you perfectly for all the mountain adventures you could wish for. When you're not out exploring the slopes or the numerous hiking and biking trails, indulge in the resort's amenities, including hot pools, a cold pool with waterslides, tennis courts, mini golf & more! This unit comes with underground parking and is being offered fully furnished & move-in ready. This loft unit is a rare find, providing all you need for that ultimate mountain lifestyle. (id:57557)
245 Waterford Way
Chestermere, Alberta
SEPTEMBER POSSESSION***UNDER CONSTRUCTION***Welcome to this exquisite front-attached duplex, meticulously crafted and ready for you to call home. This residence offers a blend of contemporary design and opulent features, ensuring a lifestyle of comfort and sophistication.Key Features:Elegant Engineered Hardwood Floors: Experience the warmth and durability of high-quality flooring throughout the main living areas.Modern Tile Work: Beautiful tiles in the washrooms and laundry add a touch of luxury and practicality.Spacious Loft Area: Ideal for a home office, playroom, or cozy reading nook, offering versatile living options.Jack and Jill Bathroom: Perfectly designed for convenience and privacy, connecting two well-sized bedrooms.Grand Master Suite: Enjoy a large master bedroom complete with a generous walk-in closet and a dual vanity bathroom featuring undermount sinks for a sleek, modern look.8 ft Doors and Iron Wrought Railings: Distinctive 8-foot doors on the main floor and stylish iron wrought railings enhance the home’s aesthetic appeal.Quartz Countertops: Elegant and durable, the quartz countertops in the kitchen and bathrooms make a statement of luxury.Electric Fireplace: Cozy up with a contemporary electric fireplace that adds both warmth and ambiance to the living space.Side Entrance: A practical and stylish 8 ft side entrance adds to the home’s convenience and charm.This property is not just a home; it's a statement of modern luxury and comfort. Don’t miss out on the opportunity to own this beautiful duplex that perfectly combines functionality with elegance. ***Note: Front elevation of home and interior photos are of same model for illustration purposes only and not of subject home. Actual style, interior colours and finishes may be different.*** Call today!Unlock Your First Home with the GST Rebate! The First-Time Home Buyers' GST Rebate could save you up to $50,000 on a new home!You must be 18+, a Canadian citizen or permanent resident, an d haven't owned or lived in a home you or your spouse/common-law partner owned in the last four years.This is a LIMITED-TIME opportunity— Homes placed under contract after May 27, 2025 are eligible, Terms and conditions are subject to the Government of Canada/CRA rules and guidelines. (id:57557)
109 Bridlerange Place Sw
Calgary, Alberta
Welcome to 109 Bridlerange Place SW. Here is an exceptional opportunity to own a stunning 3 Bedroom 2 storey home with fully developed 1 bedroom illegal basement suite in the sought-after Bridlewood. Nestled on a quiet CUL-DE-SAC and conveniently located close to three schools and excellent grocers & retail stores, this home checks all the boxes! Main floor comes with large open plan family room, with corner fireplace, kitchen with SS appliances, central island and corner pantry. Large dining nook opens up to huge wooden deck with built in pergola overlooking the West facing back yard. 2nd floor offers beautiful master bedroom with 6 piece ensuite and huge walk in closet 2 additional good size bedrooms and 4 pc. main bath. Basement is fully finished with 1 bedroom illegal suite with own kitchen, spacious living room, bedroom with walk in closet and 3 piece bath. Truly great value at this price. Don’t miss out on this incredible opportunity to own a spacious, well maintained home with so many desirable features! (id:57557)
257 Waterford Way
Chestermere, Alberta
SEPTEMBER POSSESSION***UNDER CONSTRUCTION***Welcome to this exquisite front-attached duplex, meticulously crafted and ready for you to call home. This residence offers a blend of contemporary design and opulent features, ensuring a lifestyle of comfort and sophistication.Key Features:Elegant Engineered Hardwood Floors: Experience the warmth and durability of high-quality flooring throughout the main living areas.Modern Tile Work: Beautiful tiles in the washrooms and laundry add a touch of luxury and practicality.Spacious Loft Area: Ideal for a home office, playroom, or cozy reading nook, offering versatile living options.Jack and Jill Bathroom: Perfectly designed for convenience and privacy, connecting two well-sized bedrooms.Grand Master Suite: Enjoy a large master bedroom complete with a generous walk-in closet and a dual vanity bathroom featuring undermount sinks for a sleek, modern look.8 ft Doors and Iron Wrought Railings: Distinctive 8-foot doors on the main floor and stylish iron wrought railings enhance the home’s aesthetic appeal.Quartz Countertops: Elegant and durable, the quartz countertops in the kitchen and bathrooms make a statement of luxury.Electric Fireplace: Cozy up with a contemporary electric fireplace that adds both warmth and ambiance to the living space.Side Entrance: A practical and stylish 8 ft side entrance adds to the home’s convenience and charm.This property is not just a home; it's a statement of modern luxury and comfort. Don’t miss out on the opportunity to own this beautiful duplex that perfectly combines functionality with elegance. ***Note: Front elevation of home and interior photos are of same model for illustration purposes only and not of subject home. Actual style, interior colours and finishes may be different.*** Call today!Unlock Your First Home with the GST Rebate! The First-Time Home Buyers' GST Rebate could save you up to $50,000 on a new home!You must be 18+, a Canadian citizen or permanent resident, an d haven't owned or lived in a home you or your spouse/common-law partner owned in the last four years.This is a LIMITED-TIME opportunity— Homes placed under contract after May 27, 2025 are eligible, Terms and conditions are subject to the Government of Canada/CRA rules and guidelines. (id:57557)
12403 130 Av Nw
Edmonton, Alberta
Incredible investment opportunity with this UP/DOWN DUPLEX. With 2 Kitchens, 6 bedrooms, and situated on a corner lot (15.2 x 38.1 m2), this property has amazing potential. You can enjoy it as a cashflowing investment property, or hold it until you are ready to redevelop this ideal lot. This property is purpose-built with 2 separate front doors, 2 furnaces and 2 SEPARATE POWER AND GAS METERS. The main floor features a large bright living and dining space plus an updated kitchen. The lower unit has high ceilings, large windows and an updated 5 pc bathroom. Newer windows, SHINGLES 2024. Great access to Yellowhead and a short walk to Calder schoool and playground. Some photos virtually staged. (id:57557)
300 Coral Terrace
Oakville, Ontario
Nestled in Quiet Oakvilles Prestigious Morrison Neighbourhood. Premium 100' Frontage Large Lot with Cottage Style Backyard Oasis With Southern Exposure And All Day Sun. Well Maintained SALT Water Inground Swimming Pool. Electric Sunshade. 12 Feet Vaulted Ceilings On The Main Floor. Almost 4,000 Sqft Living Space. Custom Fireplace. Open Concept Kitchen w/ $$$$$ Upgrades and Premium Appliances. Expansive Granite Kitchen Island, Professional Gourmet Kitchen Design. 4 Great Size Bedrooms on the Main Floor. Massive Treed Lot 100'wide X 154' Depth On One Side And 194' Depth On The Other Side. Large Circular Driveway Fits 10 Cars. Customized Home Gym. All Gym Equipments and Snooker Billiard board for Tenant Use. Furnished Option Available. (id:57557)
804 - 292 Verdale Crossing
Markham, Ontario
Luxury Condo in Downtown Markham ,This stunning unit is 962 square feet +Balcony, features 9-foot ceiling, 2 spacious bedrooms, 2 pristine bathrooms with an inviting open layout. 1 designated parking space and 1 storage locker included, parking spot is very close to the building entrance, and the locker room is located on the same level as the unit For Added Convenience. Minutes Away From Cineplex Markham, Whole Foods, A Variety Of Dining Options, York University And Top Ranked Unionville schools. Easy Access To Hwy 404 & 407, Unionville GO Station, Viva Transit and the YMCA. Enjoy the convenience of a fresh, untouched space ready for your personal touch. Whether you're relaxing in the open living area or retreating to the private bedrooms, this condo is the ideal place to call home. (id:57557)
907 - 121 Mcmahon Drive
Toronto, Ontario
High demanding location Condo, Walking Distance To TTC (Bessarion/Leslie subway stations)!!! Functional Layout, Unobstructed Sunny East View, Modern Two Tone Kitchen, , Easy Access To Hwy401/404; Fabulous Amenities:Party Room, Gym, Guest Suite, jacuzzi, sauna, rooftop lounge with bbq, ample free guest parking lots, self car-wash, 24/7 concierge. Go train (Oriole station - RH Line), Highways (401/404/DVP). Walking distance to shopping (Ikea, Canadian Tire, Bayview Village, CF Fairview) and medical services (North York General hospital) (id:57557)
108 13911 70 Avenue
Surrey, British Columbia
Canterbury Green! Discover an amazing 1,132 S/F residence boasting 9 foot ceilings & elegant finishing, with a private & spacious 460 S/F fenced garden patio for fresh air, flowers & even raised bed gardens. AMAZINIG VALUE & Just LIKE NEW: Updated Kitchen & Baths, Stainless Steel Appliances, New Light Fixtures, Efficient Gas Fireplace, Stylish Flooring & Fresh Décor Paint. Comes with TWO parking stalls (1 is extra-long) & convenient storage locker plus loads of street parking. The LOW STRATA fee includes gas & hot water - a completely updated building offers peace of mind with newer roof, windows, PEX plumbing, electrical, fire alarms, hallway carpets & more. STAY ACTIVE or RELAX with resort style amenities - Pool, Hot Tub, Tennis Court, Gym & more. This home is perfect for families, professionals or retirees & is located just steps to Schools, Parks, Library, Newton Wave Pool, Seniors Centre & Transit. Shopping is a breeze at King's Cross, SuperStore, Costco & more. Call to book your personal tour.° (id:57557)
7155 Elmhurst Drive
Vancouver, British Columbia
The gem in Fraserview area! German builder's family home being meticulously kept & upgraded by current owners. Upgrades incl: real wood floor,roof,exterior paint,gutter,watermain,Kitchen Aid's appliances,kitchen floor,living room windows,metal sheet fascia,deck vinyl membrane,zebra blinds in living & dining room,bathrooms in masterbedroom and basement,lighting fixtures, garage door, front door. 3423sqft house with 5 sizable bedrooms on a 6286sqft lot. Hugh living room&deck for family gatherings. Spacious games room for entertainment & hobbies. Cedar room is a cozy reading place. Gourmet kitchen is the stage of the home chef. Fenced backyard is the morning exercise ground. Steps away golf course & Champlain Mall. Killarney Secondary School catchment. Ask your agent to make an appointment. (id:57557)
5050 Andison Cl Sw
Edmonton, Alberta
Welcome to this well-kept 3-bedroom, 2.5-bath detached home in the desirable community of Allard. The bright, open-concept main floor features a welcoming living area with views of the front yard with adjoining dining area. A stylish U-shaped corner kitchen offers plenty of natural light through its windows and comes equipped with stainless steel appliances including a gas stove, ample cabinetry, and a built-in wine rack. A convenient powder room completes the main level. Upstairs, the spacious primary bedroom includes a walk-in closet and private ensuite, while two additional bedrooms, loft and a full bath provide space for the whole family. The unfinished basement awaits your personal touch. Step outside to a landscaped backyard perfect for outdoor enjoyment. Located near top-rated schools such as Dr. Lila Fahlman K–9 and Dr. Anne Anderson High School, with nearby parks, playgrounds, and shopping at Heritage Valley Town Centre. Easy access to James Mowatt Trail and Anthony Henday Drive. (id:57557)
8503 Kingfisher Drive
Osoyoos, British Columbia
Escape to your own slice of paradise with this stunning lakefront residence with boathouse that embodies beauty, space, and tranquility. Nestled along the shimmering shores of Osoyoos Lake, this idyllic lakefront retreat is situated on the desirable Kingfisher Drive and offers the perfect balance of privacy and convenience. Explore nearby recreation, charming local shops, and top-rated restaurants, all within easy reach. Don't miss this rare opportunity to own your own piece of paradise. Whether you're seeking a serene year-round residence or a weekend getaway, this lakefront home is sure to exceed your every expectation. Schedule your private tour today and experience the epitome of lakeside living! Main floor; 2 bdrms, 2 bthrms, Primary suite has large W/I closet, ensuite and private balcony. Kitchen/dining open out to large deck Lower floor, walk-out: 2 bdrms, 1 bthrm, full sized open kitchen w/island, living rm and patio Lots of extra parking, RV sani & electrical hookup, Central Vac, Central Air conditioning All measurements are approximate and should be verified if important. Video tour is AI generated and artificially staged. (id:57557)
11113 81 Avenue
Delta, British Columbia
Exceptional 3730 sq ft home w custom renovations on 11,475 sqft lot. Significant upgrades: electrical, plumbing & heating systems, 2x6 construction. Enhanced insulation & extensive soundproofing. 5 bdrms plus den & 3.5 bthrms spanning 3 floors. Great room opening to massive 827 sq ft deck. Gourmet kitchen has island w pastry counter, pantry, & high-end appliances. Enhanced wiring in theater room & top floor office. Bookshelves w secret door to storage, music loft, radiant in-floor heating, built-in vacuum system, double car garage, private yard w a gazebo, RV parking, new driveway asphalt & new front door. Connect w City for rezoning info. RS2 allows Secondary Suite - Basement has separate entry. Community plan Small Scale Residential allows »Duplex, Houseplex, coach home, garden suite. (id:57557)
8151 79 Av Nw
Edmonton, Alberta
Investors Alert! BUY AND HOLD! BUY AND BUILD! KING EDWARD PARK OPPORTUNITY TO RENT WHILE YOU PLAN YOUR INVESTING HOME! Just down the road from the BONNIE DOON LRT that is only 11 MIN WALKING distance. This little bungalow offers upgraded R50 insulation, newer front porch, electric fireplace, most of the windows are newer. Newer pressure treated fences around the entire backyard. There is plenty of free street parking. More than enough space to put up a garage. Steps to public transportation. Beautiful location on a beautiful tree-lined street! Lot size is 42 X 130. (id:57557)
Main Floor - 38 Ainsdale Road
Toronto, Ontario
Enjoy 3 Bdrm Unit on Main Floor in Bright, driveway parking.Clean ,Spacious Solid Brick Bungalow ,Newer windows,painting,flrs,fridge &stove ect.Living In The City On A Peaceful Park-Like Setting Right At Your Backyard.Steps To TTC, Minutes To Hwy 401 & 404, Parks, Shops. Fully Fenced Backyard. A Quiet Street, Friendly Neighbors, Washer And Dryer Available ,Free WIFI. Tenant pay 65% of utilities.No smoking,no pets. (id:57557)
211, 200 Harvest Hills Place Ne
Calgary, Alberta
ASKING PRICE IS $10,000 LESS THAN CURRENT CITY ASSESSMENT! Welcome to this stunning, like-new, one-bedroom condo located in the prestigious The Rise building, completed in 2021 by the renowned builder Cedarglen. Nestled in the highly sought-after Harvest Hills community, this spacious unit offers a modern, open-concept layout perfect for those seeking both style and functionality. Upon entry, you'll be greeted by a gourmet kitchen that is a true highlight of the space. The kitchen features sleek white cabinetry, a 2-in-1 quartz island and breakfast bar, and an upgraded stainless steel appliance package. The walls are accented with functional shelving that adds both style and storage options. The oversized primary bedroom is designed to accommodate a king-sized bed and includes a generous walk-in closet. The unit also boasts a flex room that serves as an ideal den or additional storage space, with the added benefit of an in-suite laundry setup. For added convenience, this unit includes an extra storage locker located on the main floor, just steps from the elevator. It's important to note that only a few units in the building have opted to purchase this additional storage, making it a rare find. With 9-foot ceilings and large windows, the living room feels bright and airy, and is complemented by a built-in wall lighting fixture. Step out onto your private balcony, where you can enjoy the fresh air and, if you love grilling, it’s BBQ-friendly. The location is unbeatable, with all amenities just 5-10 minutes away. You'll have quick access to schools, playgrounds, the library, VIVO Recreation Centre, Calgary International Airport, and a variety of street malls offering restaurants, supermarkets, banks, and more. Plus, the Homeowner Association offers fantastic recreational facilities, including a tennis court. Enjoy the tranquil walking paths, relax by the pedestrian bridge, or unwind at the storm water wet pond—perfect for evening strolls after a busy day. This pet-frie ndly complex (with management approval) offers plenty of free visitor parking (app registration required) in addition to your titled parking space right in front of the building. Don't miss the opportunity to own this modern and well-appointed condo in one of Calgary's most desirable communities. Book your private showing today! (id:57557)
2245 Orient Park Drive
Ottawa, Ontario
Welcome to this well-maintained 3-bed, 2-bath END-unit townhome in the sought-after Blackburn Hamlet South community. Featuring a brick exterior and single attached garage with inside entry to an insulated, heated garage perfect for year-round use. The main level offers a tiled foyer, convenient powder room, and an upgraded kitchen with granite countertops, gas range stove, backsplash, loads of storage, extra pantry space and open breakfast nook for a future coffee bar or extended dining space. Enjoy the open-concept living/dining area with hardwood floors ideal for entertaining or relaxing. Upstairs features a spacious primary bedroom with double windows and ample closet space, plus two additional bedrooms with great natural light, closets, and built-in closet organizers. The partially finished basement offers a flexible space for a home office, gym or rec room. Step outside to a fully fenced backyard with an interlock patio and a storage shed and an access gate for convenient access for walks or visitor parking. Walking distance to parks, tennis courts, schools (Emily Carr MS, Glen Ogilvie PS, ESP Louis-Riel, Good Shepherd school), shopping, and transit. A perfect opportunity to own a move-in ready home in a family-friendly neighbourhood. Roof - 2020, AC - 2022, Windows - 2020 (Other than basement and powder room) Rental HWT - 2013. Sellers will be hiring professional carpet cleaners before closing. 24hrs irrevocable on all offers. (id:57557)
112 Cornwall Rd
Sherwood Park, Alberta
Perfectly located for a growing family, this beautifully maintained bi-level offers 4 bedrooms and 3 full bathrooms, just a 5-minute walk to schools and parks. Inside, the spacious great room welcomes you with vaulted ceilings and a cozy corner gas fireplace—ideal for relaxing evenings or lively family gatherings. The kitchen offers an abundance of cabinets, a large island with granite counters, and plenty of space for meal prep and connection. The primary bedroom features a walk-in closet and private ensuite for added comfort. Downstairs, enjoy a finished basement with a refreshment bar in the games room—large enough for a pool table. A warm family room with a wood-burning fireplace adds charm, along with a tucked-away corner desk space for remote work or homework. Outside, the fenced backyard is ready for kids and pets to play. This is a home that’s been loved, cared for, and designed with lifestyle in mind. A must-see for families looking to put down roots in Sherwood Park. (id:57557)
5102 50 Av
Sedgewick, Alberta
14 UNITS + MANAGER'S SUITE - IN SEDGEWICK, ALBERTA ~ 1 hr & 45 min. East from Edmonton, 55 minutes to Camrose or 10 min. to Killam. Suite makeup comprises 12 - 1 Bdrms. and 2 - 2 Bdrms. + a 2 Bdrm. Manager's unit. Many recent renovations this year in multiple units incl.; floors, kitchens, bathrooms, toilets, plumbing, and most lighting changed to LED to reduce power costs. Other updates include roof (2016) and windows (2003). Coin-op laundry available, energized parking stalls, detached garage for maintenance equipment & supplies. Boiler is old, but has been well maintained. Public school and playground is right across the street. Many long term tenants with low vacancy. A solid and smart opportunity for an investor looking to easily self manage with fantastic cash flow and a strong CAP rate of 7.7% (not including any annual debt service) with the potential to increase. (id:57557)
971 Charlotteville 10 Road
Simcoe, Ontario
Welcome to your dream retreat just outside the charming town of Simcoe! This custom-built home offers unparalleled comfort and breathtaking views of lush greenery, promising a serene escape from the bustle of the city. The main floor features a spacious open concept design, ideal for both entertainment and everyday living. Cozy fireplaces on the lower and main levels add warmth and ambiance on cooler evenings, creating the perfect atmosphere for relaxation. On the main level, discover the tranquil master suite, a true sanctuary with its own private access to the balcony overlooking the scenic backyard. Additional bedrooms upstairs provide ample space for family and guests. For added flexibility, the finished basement w/ walkout includes two more bedrooms and a full bathroom, along with a versatile kitchenette and a rec room that can be customized to suit your lifestyle needs—whether it's a home theater, fitness area, or game room. Outside, you will find the 2 car detached garage w/unfinished loft space. You can also enjoy summer evenings sitting at any of the multiple seating areas, perfect for unwinding while taking in the beauty of the landscaped gardens and mature trees that surround the property. Located just minutes from Simcoe, peaceful countryside living with easy access to urban conveniences, including shops, restaurants, and schools. Don't miss your chance to own this extraordinary home where every detail reflects quality and a commitment to quiet, comfortable living (id:57557)
423 Osiris Drive
Richmond Hill, Ontario
One Of The Most Highly Sought After Streets Of Richmond Hill. AAA School Zone, Famous Bayview Secondary School District. Modern Renovation on main FL. which flood this Home with an abundance of Natural Light. Spacious Open Concept Living Room includes a large dining area. Sunfilled Gourmet Kitchen With Quartz Countertop and backsplash and Customized Cabinets. Quality engineered hardwood and potlights on main.Fresh Paint , S/S appliances.Main FL Washrooms(2017), Minutes To Richmond Hill Go Station, Shopping, Public Transit, Hwy 400 And 404.Oversized Windows (id:57557)
48 Mac Frost Way
Toronto, Ontario
Beautiful Unique large size Townhouse in a Quiet Cul-De-Sac. Right next to Cedar Brae Golf Club and Rouge Valley Conservation Area. Close to 2,000 Sqft. **3 beds with 3 Washrooms on 2nd Floor!!! 9 Ft Ceiling On Main Floor. Open concept layout brings lots of light. Hardwood Floor through out. Modern Kitchen with Granite countertop and S/S Appliances. Extra large Primary bedroom with his and hers walk in closet. Large windows in all bedrooms. Finished Walk-Up basement with Vinyl flooring and Pots lights. 1 bed & 1 Rec area & 1 Bath provide extra space for the family . Extra Long Driveway parks 3 cars outside. Nice and long backyard to grow your beautiful garden. Close to TTC, Supermarkets, Shopping Centres, parks and Schools. (id:57557)
22 Victory Close
Red Deer, Alberta
Prepare to be impressed by this fully finished 2-storey home, loaded with upgrades and ideally situated in a quiet cul-de-sac backing onto a green space. The home offers striking curb appeal with its modern rooflines, composite front porch, and dual garage doors. Step inside to a spacious front entry that opens into a bright, open-concept living room, dining area, and kitchen. The kitchen features contemporary cabinetry, granite countertops, a stainless steel appliance package including a new fridge and dishwasher (2024), a pantry, and a moveable centre island. The dining space has a window door leading to the back deck, while the living room is filled with natural light and overlooks the backyard and green space beyond. A convenient 2-piece bathroom completes the main floor. Upstairs, you’ll find a generously sized primary bedroom with a 5-piece ensuite featuring dual sinks and a walk-in closet. The upper level also offers a bright family room, two additional bedrooms, a 4-piece bathroom, and a laundry room with a new washer and dryer set (2024). The fully developed basement includes a large recreation/theatre room with a built-in bar top for back row seating, two more bedrooms, and a 3-piece bathroom. The heated garage keeps vehicles warm year-round, and the pie-shaped backyard has vinyl fencing and includes a two-tiered deck—offering plenty of space for children and pets to enjoy. Additional upgrades include central A/C (2024), a $6,000 GlowStone permanent exterior lighting system (2024), garage heater (2024), and a water softener. Located in the sought-after community of Vanier East, 22 Victory Close is just steps from parks, playgrounds, trails, and is close to schools, shopping, and the Collicutt Centre. (id:57557)
406 - 16 Harrison Garden Boulevard
Toronto, Ontario
Fully Furnished Beautiful One Bedroom Suite In Luxury Condo With Parking And Locker. Excellent Location! Large Open Balcony, Granite Counter Tops, Stainless Steel Appliance.Walking Distance To Park, Subway Station, Ttc, Shopping, Cinemas, Restaurants, Supermarket & Much More! 24 Hour Security Guard! Utilities:Heat, CAC, Water & Hydro Included, Just Arrange Your Own Internet. (id:57557)
121 Malcolm Bay
Fort Mcmurray, Alberta
WOW! Welcome to 121 Malcolm Bay, a 1430+sqft home with a 29'x23' DETACHED GARAGE + RV Parking and just steps from the greenspace. This well maintained home offers THREE bedrooms, 2 bathrooms, central air conditioning, new hot water tank, a gas fireplace and a great layout. Outside you will find an oversized driveway, RV parking, huge garage plus a 6300+sqft pie-shaped lot. All of this in a great Timberlea location and priced to sell, book your private tour today! (id:57557)
404 356 Gorge Rd E
Victoria, British Columbia
Welcome to Penthouse 404-356 Gorge Road East. A bright & airy loft style corner suite in the desirable Cityside building. This beautifully updated 1 bed, 1 bath condo offers 583 square feet of thoughtfully designed living space w/ an open-concept layout, modern finishes, & abundant natural light. Enjoy a well-equipped kitchen with/ stainless steel appliances, in-suite laundry, & a spacious loft bedroom enhanced w/ 12' of closet space & access to stunning outdoor rooftop patio that is perfect for entertaining. The home also includes secure storage & a designated parking stall. The strata is well run strata & allows pets & rentals.Ideally located just steps from the scenic Gorge Waterway, parks, shopping, & transit, this vibrant urban setting is perfect for first-time buyers, professionals, or investors.Don’t miss your chance to own a stylish, move-in-ready home in one of Victoria’s most convenient neighbourhoods.This unit is a must see to be appreciated, book your private showing today. (id:57557)
908 8555 Capstan Way
Richmond, British Columbia
Welcome to this exceptional 3-bedroom, 2-bathroom corner unit at Concord Galleria Da Vinci by Concord Pacific. Spanning 906 SF with an expansive 290 SF balcony, this southwest-facing residence features stunning city and water views, filled with natural light. The spacious balcony is perfect for entertaining family and friends. Enjoy top-of-the-line Miele appliances and a thoughtfully designed kitchen with ample storage. Comfort is enhanced by the central air conditioning and heating system with a smart thermostat. The master bedroom boasts a smart KOHLER toilet and an auto-light closet. Amenities include a study room, Mahjong room, lounge, hot tub, concierge, and playground. Located in the heart of the city, it's just minutes from the skytrain station and diverse dining options. Centrally positioned near Union Square, Yohan, and Aberdeen Centre, and only a short walk to the new Capstan Skytrain Station. This unit includes 1 EV parking space and 1 bike locker. Enjoy a vibrant lifestyle! (id:57557)
234 Sikura Circle
Aurora, Ontario
Luxury Living Redefined at 234 Sikura Circle, Aurora Nestled on a premium ravine lot in one of Auroras most prestigious communities, thoughtfully designed for the most discerning homeowner. Soaring 10-foot ceilings on the main level, The gourmet backsplash kitchen with high-end stainless steel appliances, a large center island, enhance the sense of grandeur, while expansive windows frame uninterrupted ravine views, flooding the home with natural light and tranquility. Enjoy a seamless blend of style and functionality with elegant finishes, spacious principal rooms, and an ideal layout for both entertaining and family living. The walkout basement offers endless possibilities for a custom-designed retreat-home theatre, gym, nanny suite, or multi-generational living. From the serene backyard oasis to the sophisticated interiors, every element of this home exudes timeless luxury and comfort. Located close to top-rated schools, trails, golf courses, and all amenities. This is a rare opportunity to own a masterpiece in Auroras finest enclave. (id:57557)
1106 - 2920 Highway 7 Road
Vaughan, Ontario
**Welcome to CG Tower!**This brand-new 1-bedroom, 1-bath condo offers a bright, modern living space with floor-to-ceiling windows, sleek stainless steel appliances, and stylish finishes throughout. Ideally situated just steps from Vaughan Metropolitan Centre (VMC) Subway, TTC, York University, and Highway 407, it provides unmatched convenience. Surrounded by shops, restaurants, and entertainment, this unit is perfect for professionals, students, or anyone seeking contemporary urban living in a prime location. (id:57557)

