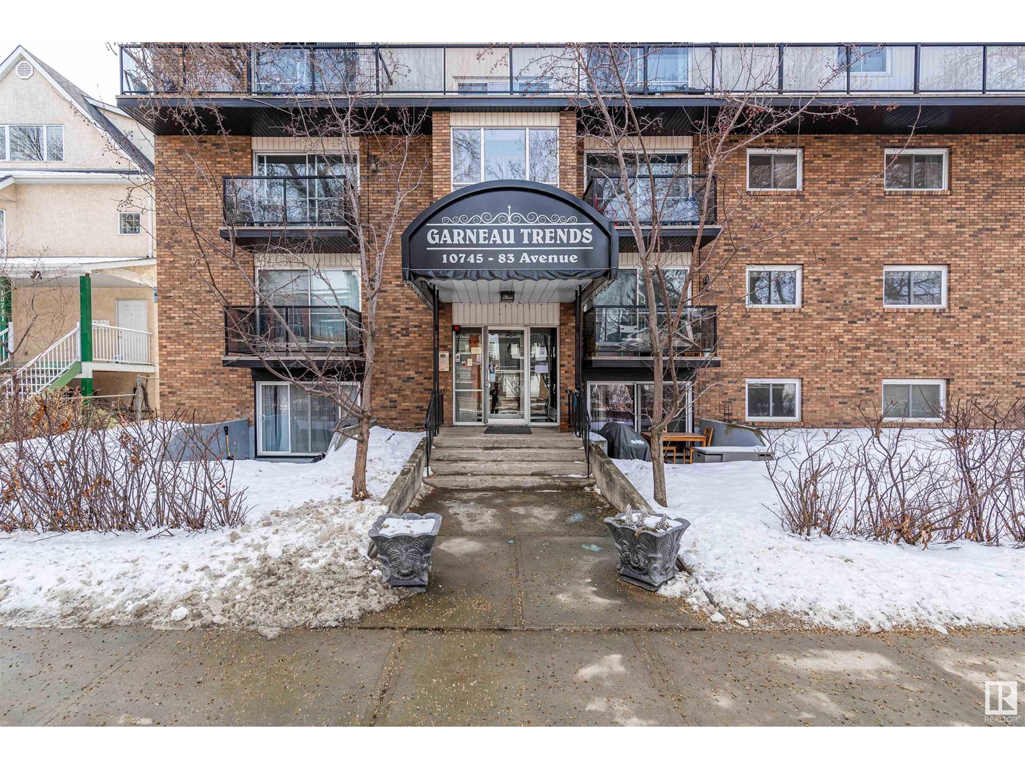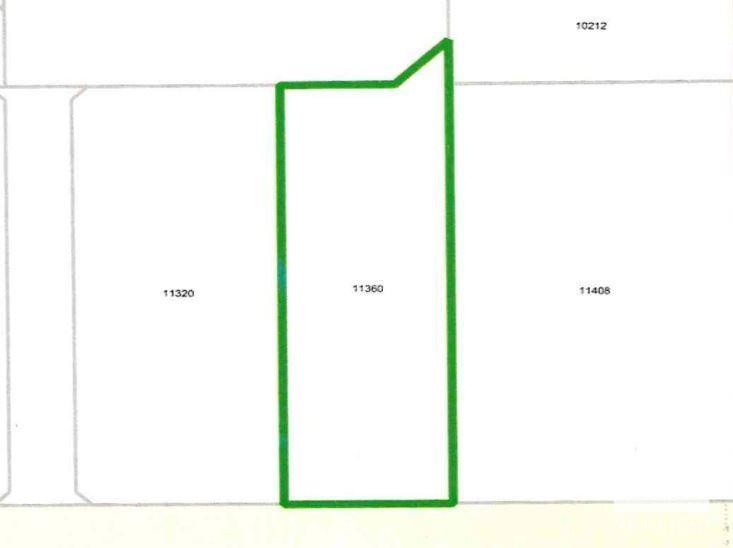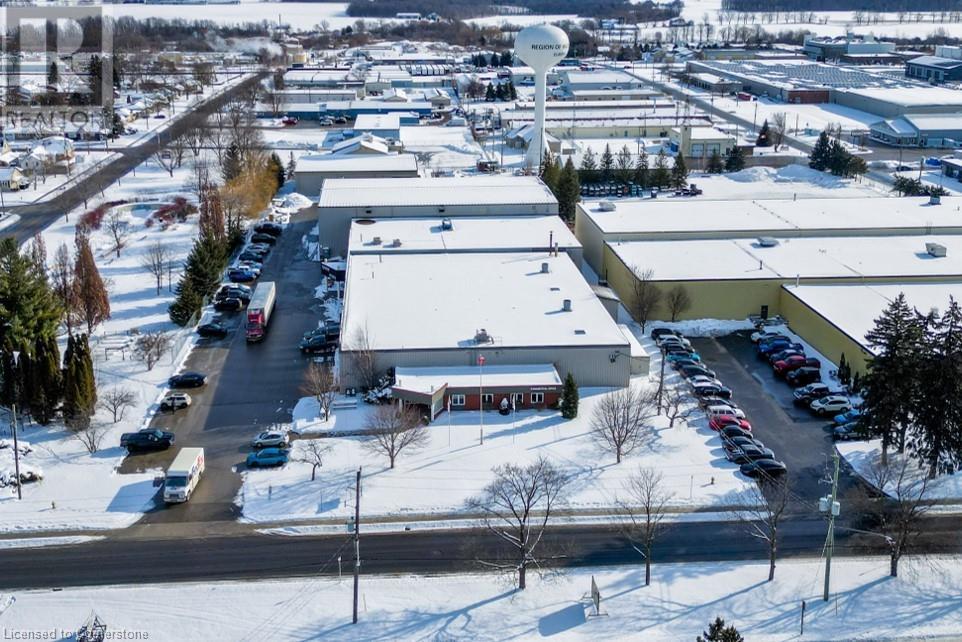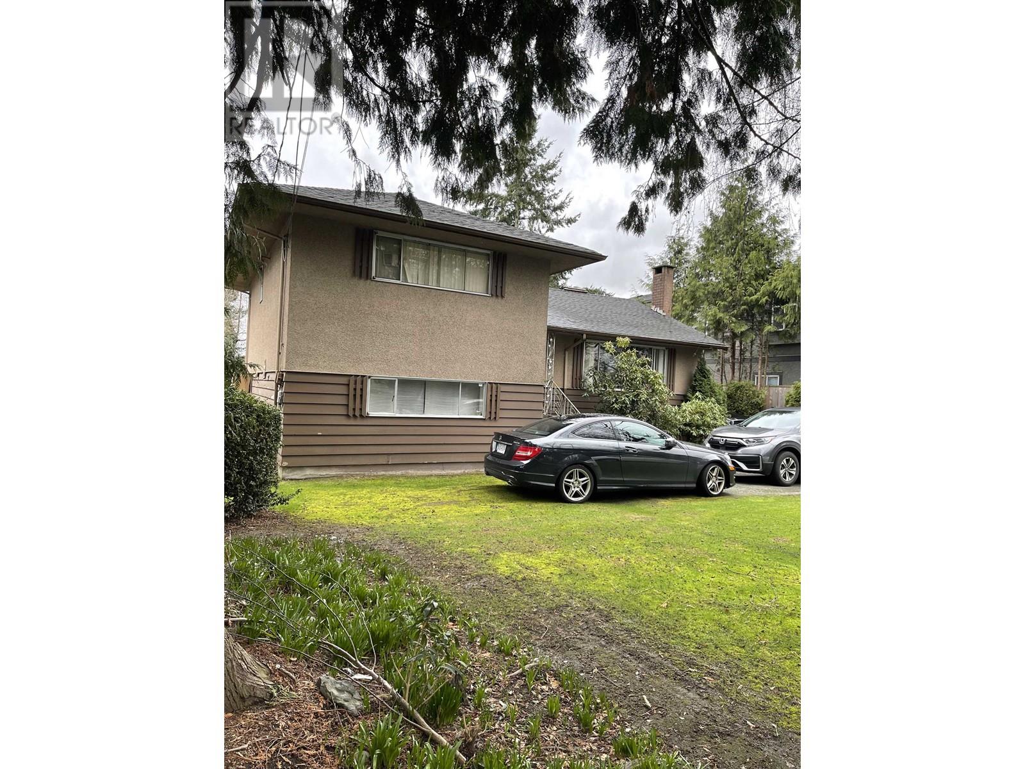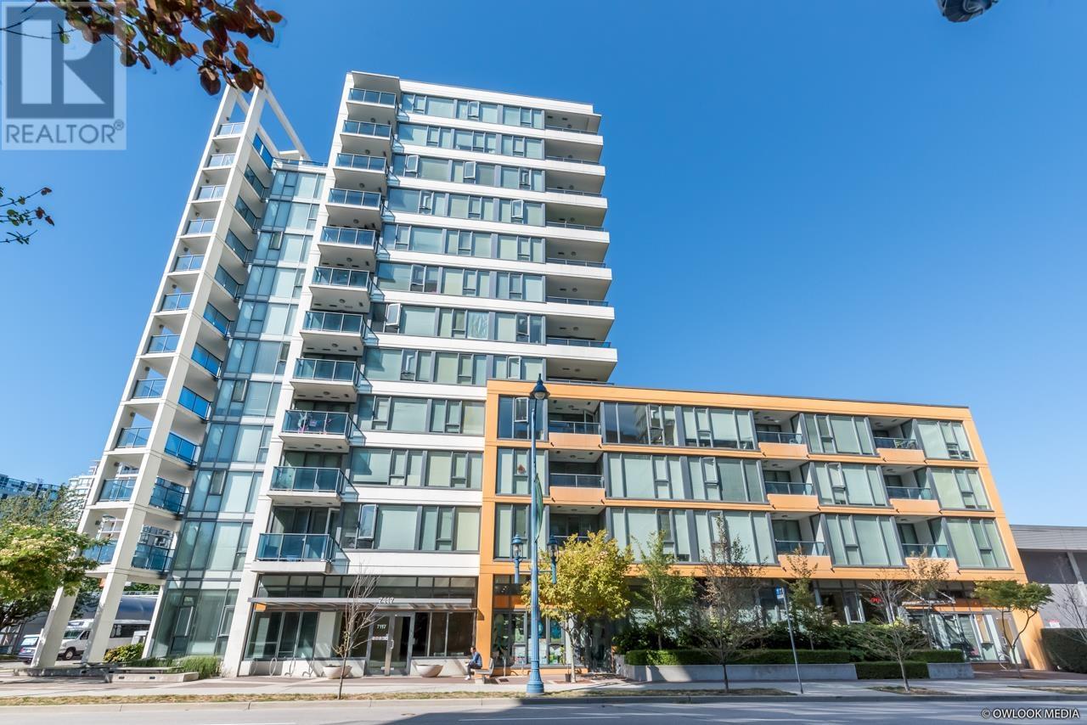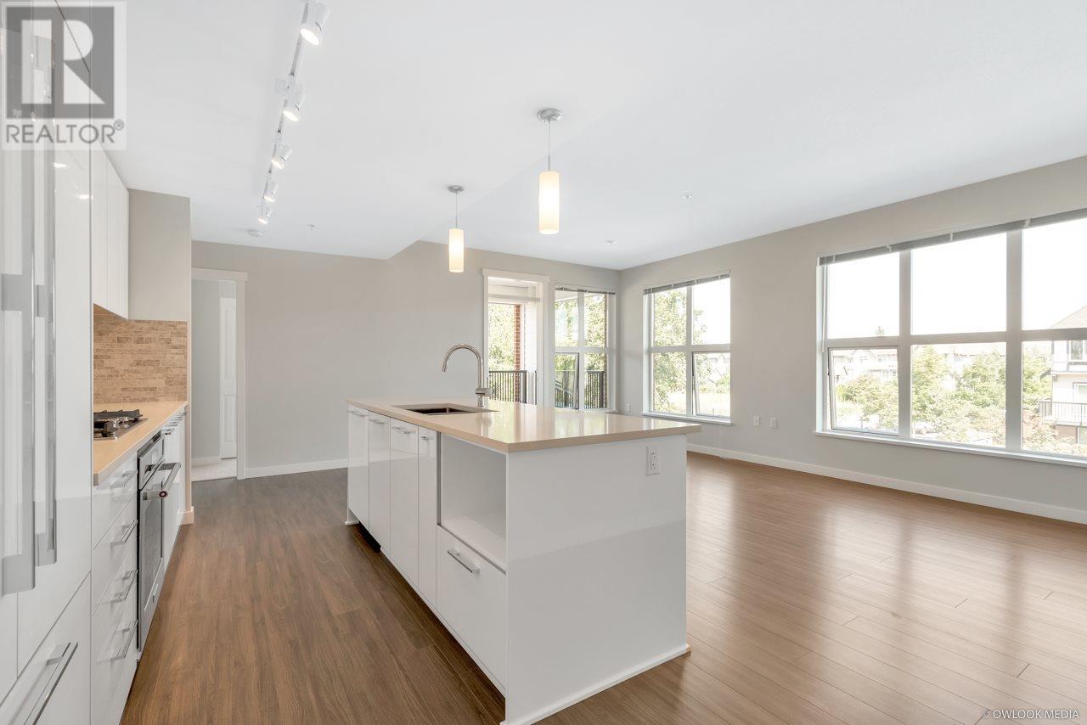2nd - 14 Abacus Road
Brampton, Ontario
Newly renovated space featuring a blend of private offices and open-concept areas, enhanced by modern glass partitions and an abundance of natural light. The property provides convenient access to 400 series highways and public transit, making commuting seamless. Nearby amenities include dining options, with Malton and Bramalea stations just a short distance away. Ample parking, ensuring convenience for both employees and visitors. (id:57557)
2109 20 Street
Nanton, Alberta
Discover the ultimate investment opportunity with this versatile property, featuring spacious living quarters, a fully equipped Airbnb suite, and two prime commercial spaces-perfect for maximizing both residential and business potential. Situated on Nanton’s vibrant and charismatic Main Street, this multi-use heritage building was substantially renovated in 2015. In its current configuration, the commercial spaces are one retail unit at approx 1,000 sq ft (operating as a photographic boutique) and another of approximately 3,800 sq ft (operating as a mini mall of boutique shops). These spaces benefit from having many original features retained, such as brick, hardwood floors and even a bank vault! With generous ceiling heights, good lighting (both natural and artificial) and modern electrical systems. For residential, there is a one bedroom loft style apartment of 1,173.77 sq ft (operating as an Airbnb business). A striking space with endless windows, designed to take in the tree top view and having two half baths, a shower room and a large, modern kitchen with six seat diner-style bar. The two bed + den apartment is 1,131.91 sq ft. (Owner occupied) has the most incredible hardwood floor which is heated. There’s an expansive monochrome kitchen with induction cooktop, professional grade extraction, integrated convection oven and dishwasher, alongside well proportioned counter space. The primary bedroom is en-suite and features double sinks double showers, a bubble jet tub and a Japanese toilet. Both apartments have an abundance of real plants in the purpose-built planters. They share and look onto an incredible split level rooftop terrace of approximately 895 sq ft. The terrace is a garden in the sky with its own well established trees and plants. Its sunken/hidden nature keeps it protected from the wind and as such, is private and secluded. These apartments have been design-led and truly have to be seen to be appreciated! There is a poured concrete basement of approx imately 2,400 sq ft. It offers a large open storage area as well as an office, a washroom and additional storage spaces. A loading bay at the rear of the building and two off-street spaces with plug-ins means practicality for many business types. The majority of the HVAC, electrical and plumbing was renewed during the 2015 renovation. There are 400 Amps at service entry with 100 Amp sub panels throughout the building. Total Gross income 86,000$ with NOI of 61,000$ (Cap rate 7.25%) which can be substantiated for serious buyers (id:57557)
1508 - 88 Broadway Avenue
Toronto, Ontario
Welcome to this perfect two-bedroom, two-bathroom split-plan apartment at Yonge & Eglinton. Tucked away out of the hustle & bustle of the area but still close enough to walk to everything your heart desires. This apartment is efficient and has everything you need. As you enter the nine-foot ceilings, a large coat closet and spacious hallway to feature art greet you with a sightline through to the large North-facing window with unobstructed views. The kitchen features stainless steel appliances, granite countertops, tile floor and large island with plenty of counter space. The living room is open to the kitchen and separates the two bedrooms. The primary bedroom has a large ensuite and the bedroom itself is big enough for a king-sized bed allowing for space around the bed. The secondary bedroom is multi-functional and could be used as an office or guest bedroom. It has access to the balcony via sliding door. This bedroom is next to the second full bathroom for ease of use by guests. One owned parking included. (id:57557)
#302 10745 83 Av Nw
Edmonton, Alberta
Discover this rare gem in Garneau—an elegantly upgraded two-bedroom, two-bathroom condo that offers both comfort and style. Featuring cork flooring and porcelain tile, this home boasts refined details such as ceiling moldings, flat door toppers, and sleek baseboards. The stained maple kitchen cabinets are beautifully complemented by quartz countertops and a glass mosaic backsplash, while the kitchen is fully equipped with stainless steel appliances, including a built-in dishwasher, fridge, stove, microwave, and an oversized in-suite washer. Retreat to the spacious primary suite, complete with a walk-in closet and a luxurious ensuite bathroom featuring a Jacuzzi tub. Enjoy ample storage, fresh paint throughout, and thoughtfully designed closet space. Located in the heart of Garneau, this condo is just steps from Whyte Avenue, top restaurants, shopping, and the University of Alberta. A perfect opportunity for the discerning buyer seeking both convenience and sophistication! (id:57557)
11360 100 St
Westlock, Alberta
HIGHWAY COMMERCIAL LOT located on the edge of town with good visibility. Westlock has limited highway commercial opportunities available, making this a rare opportunity. With a population of just under 5000 and another 5000 in the surrounding county Westlock is the hub for business to the north and surrounding areas. Permitted and discretionary uses listed in pictures. Offsite levies and service road development apply. (id:57557)
40 Elm Street Unit# 206,207,208
Sudbury, Ontario
Located in the heart of Downtown Sudbury, Elm Place is a premier, high-traffic destination offering excellent visibility, a diverse tenant mix, and convenient access for both customers and employees. This Class A property provides flexible space options ranging from 200 to 50,000 square feet, accommodating businesses of all sizes and industries. Elm Place features Sudbury’s largest downtown parking facility, which has undergone significant upgrades. The three-story garage offers 950+ stalls, including ground-level, covered, and upper-level parking. The building has also undergone extensive renovations, boasting luxury finishes throughout its common areas, such as marble flooring, elegant cornice details, and more. On-site amenities enhance both tenant and visitor experiences, including a food court, gym, movie theatre, spa, and the Radisson Hotel. Conveniently accessible from Elm Street and Ste. Anne Road, this prime location benefits from a daily traffic count of 28,847 vehicles and foot traffic of approximately 5,000 people per day, ensuring exceptional exposure and accessibility. This 1989 sq. ft. open-concept space is enclosed with class. Perfect for a variety of uses and including retail looking for a unique display. Secure your space in one of Sudbury’s most dynamic commercial hubs! Contact us today for leasing details. (id:57557)
40 Elm Street Unit# 141
Sudbury, Ontario
Located in the heart of Downtown Sudbury, Elm Place is a premier, high-traffic destination offering excellent visibility, a diverse tenant mix, and convenient access for both customers and employees. This Class A property provides flexible space options ranging from 200 to 50,000 square feet, accommodating businesses of all sizes and industries. Elm Place features Sudbury’s largest downtown parking facility, which has undergone significant upgrades. The three-story garage offers 950+ stalls, including ground-level, covered, and upper-level parking. The building has also undergone extensive renovations, boasting luxury finishes throughout its common areas, such as marble flooring, elegant cornice details, and more. On-site amenities enhance both tenant and visitor experiences, including a food court, gym, movie theatre, spa, and the Radisson Hotel. Conveniently accessible from Elm Street and Ste. Anne Road, this prime location benefits from a daily traffic count of 28,847 vehicles and foot traffic of approximately 5,000 people per day, ensuring exceptional exposure and accessibility. This 14,721 sq. ft. open-concept space is perfect for a variety of uses and is ready for customization to suit your business needs. Secure your space in one of Sudbury’s most dynamic commercial hubs! Contact us today for leasing details. (id:57557)
40 Elm Street Unit# 133
Sudbury, Ontario
Located in the heart of Downtown Sudbury, Elm Place is a premier, high-traffic destination offering excellent visibility, a diverse tenant mix, and convenient access for both customers and employees. This Class A property provides flexible space options ranging from 200 to 50,000 square feet, accommodating businesses of all sizes and industries. Elm Place features Sudbury’s largest downtown parking facility, which has undergone significant upgrades. The three-story garage offers 950+ stalls, including ground-level, covered, and upper-level parking. The building has also undergone extensive renovations, boasting luxury finishes throughout its common areas, such as marble flooring, elegant cornice details, and more. On-site amenities enhance both tenant and visitor experiences, including a food court, gym, movie theatre, spa, and the Radisson Hotel. Conveniently accessible from Elm Street and Ste. Anne Road, this prime location benefits from a daily traffic count of 28,847 vehicles and foot traffic of approximately 5,000 people per day, ensuring exceptional exposure and accessibility. This 5,090 sq. ft. space is perfect for a variety of uses, including a medical office, with existing offices equipped with sinks for added convenience. The layout can be demised to suit your needs and may also include furniture for a turnkey setup. Secure your space in one of Sudbury’s most dynamic commercial hubs! Contact us today for leasing details. (id:57557)
3 Industrial Drive
Elmira, Ontario
This well-maintained heavy industrial building offers a prime opportunity for investors or owner-occupiers seeking a versatile property in a highly desirable location. Conveniently situated with easy access to major highways and public transportation routes, the property also benefits from close proximity to local amenities. The building is equipped with multiple types of truck loading doors, including interior flatbed loading capabilities, and features heavy electrical power and efficient capabilities. A very nice office buildout compliments the industrial space, providing functionality. The property boasts varying ceiling heights, with clearances up to 27 feet, and zoning that accommodates a wide range of uses. Currently under a short-term lease, this property is suitable for a variety of purchasers. It also includes 68 on-site parking spaces, ensuring convenience for employees and visitors alike. With its combination of flexibility, infrastructure and accessibility, this property represents and exceptional opportunity in the industrial real estate market. (id:57557)
7020 Blundell Road
Richmond, British Columbia
A very impressive opportunity for investors and builders. This property offers 8,712 sqft. lot that awaits you to build approximately 3900 sqft. magnificent dream home. Location offers a public transportation in front of the property, minutes to Richmond Center, Richmond Olympic Oval, Little KOala Montessori Academy Day Care Centre, Quilchena Golf and Country Club, St Paul High School, Henry Anderson Elementary. Walk to Minoru Park and Richmond Secondary. Seller request to show the interior of the house to a serious Buyers only because the asking price is mostly base on lot value and this house where the owner is now occupying is a bonus, but can visit the exterior and the lot by appointment. (id:57557)
105 7117 Elmbridge Way
Richmond, British Columbia
Richmond central Location! Live & work two bedroom unit on ground floor with a private entrance. The best chance to open your own business, or rent it at this high traffic area. Property could be used as office, commercial education, personal service, health service or studio for artist. (id:57557)
205 9500 Tomicki Avenue
Richmond, British Columbia
Trafalgar Square by Polygon! This 3 bedroom has an unobstructed view to the city park and mountains! Enjoy an exceptional location just steps from Richmond's vibrant shopping & dining district. This coveted corner 3 bedroom home features a functional layout, AC, over-height 9 foot ceilings & a gourmet kitchen with integrated appliances. There is also a generous master bedroom. An exciting residence with exceptional extras, including exclusive membership to the residents only Trafalgar Club includes lounge, billiards, game area, fitness studio, music practice studio, outdoor patio and children's play area. Within walking distance of Walmart, hundreds of shops, restaurant, basically everything! (id:57557)




