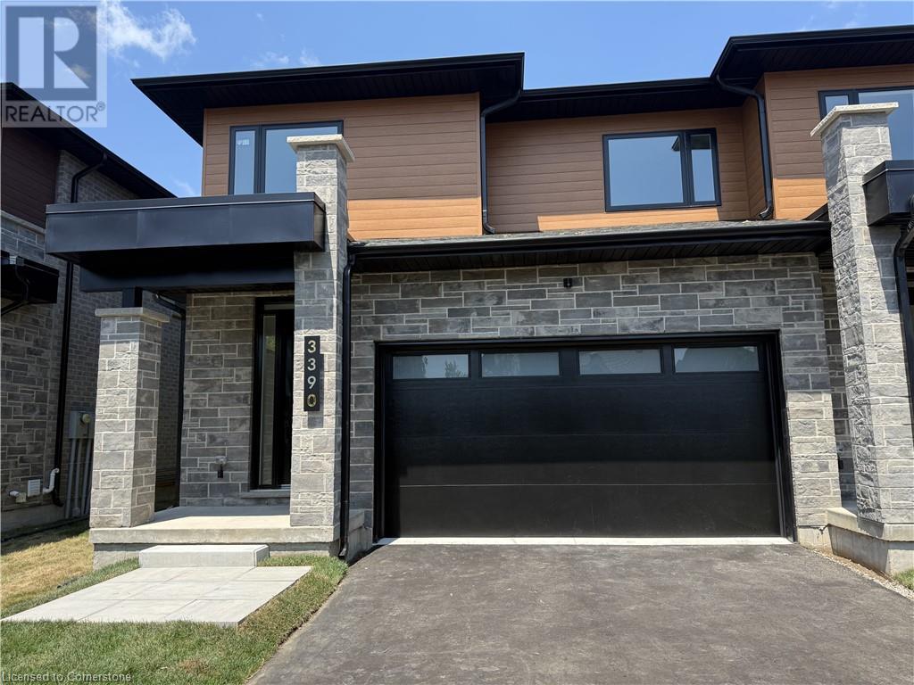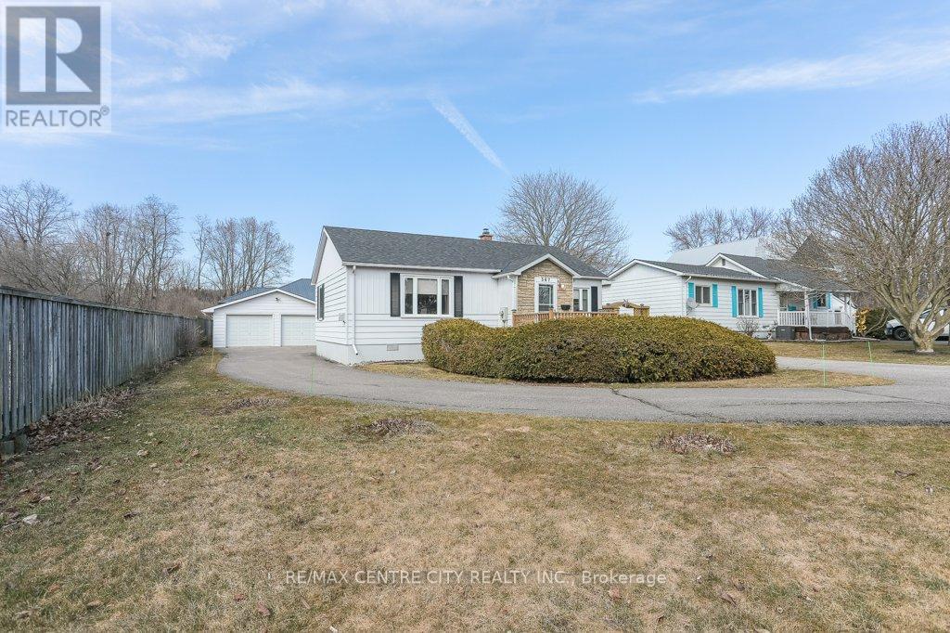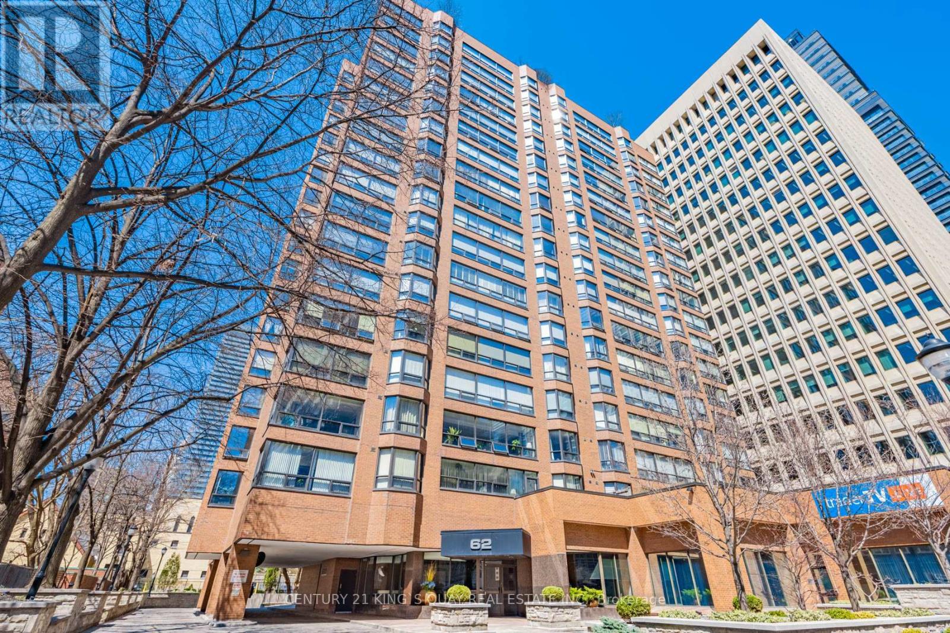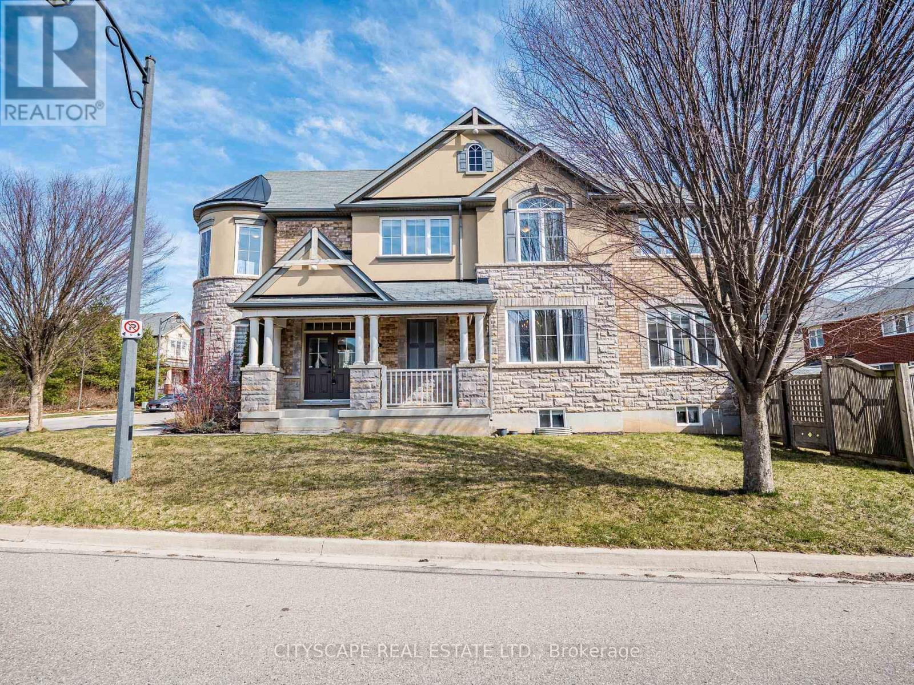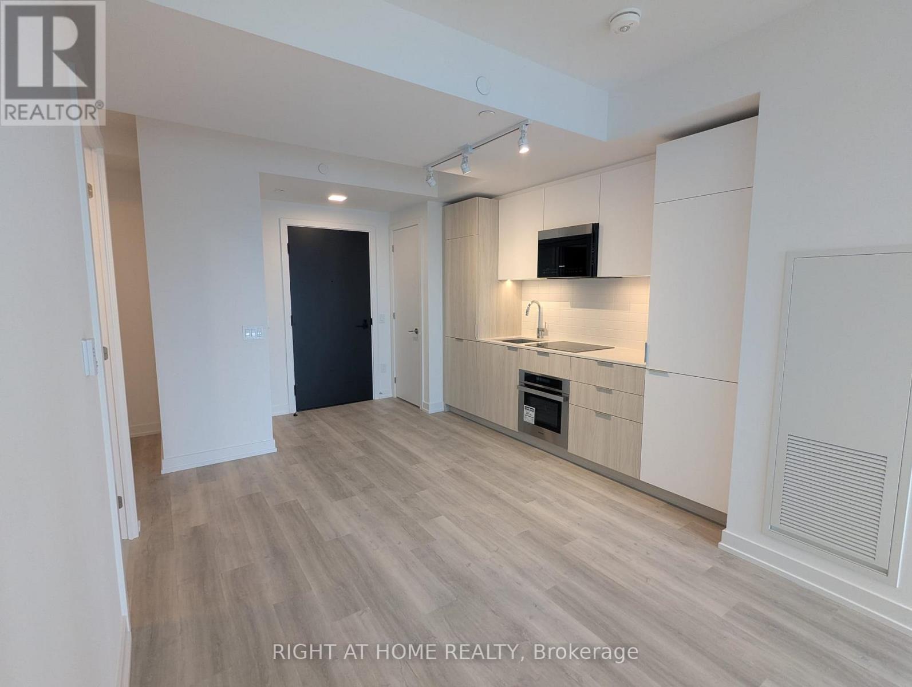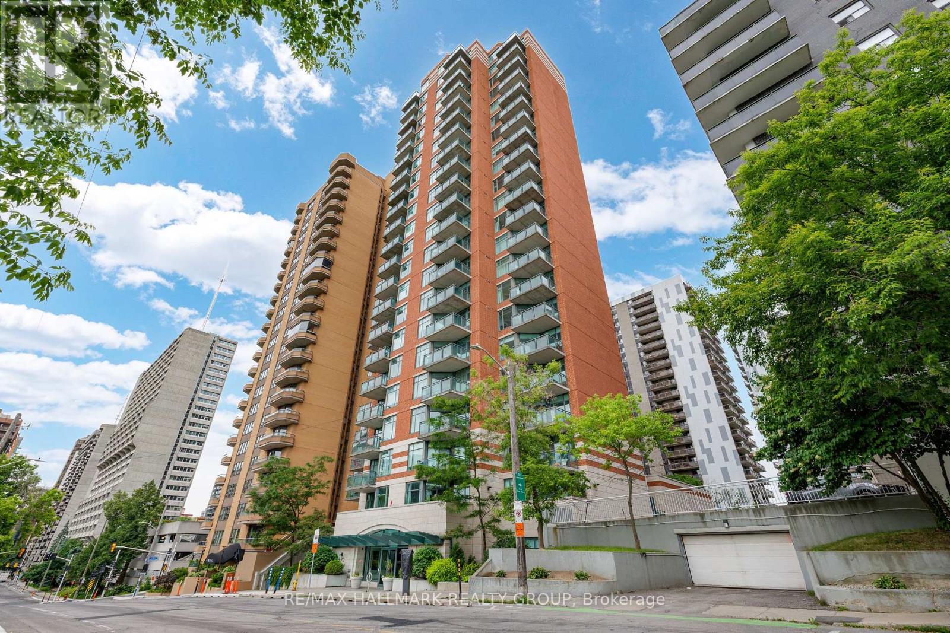2154 Walkers Line Unit# 6
Burlington, Ontario
Brand-new executive town home never lived in! This stunning 1,799 sq. ft. home is situated in an exclusive enclave of just nine units, offering privacy and modern luxury. Its sleek West Coast-inspired exterior features a stylish blend of stone, brick, and aluminum faux wood. Enjoy the convenience of a double-car garage plus space for two additional vehicles in the driveway. Inside, 9-foot ceilings and engineered hardwood floors enhance the open-concept main floor, bathed in natural light from large windows and sliding glass doors leading to a private, fenced backyard perfect for entertaining. The designer kitchen is a chefs dream, boasting white shaker-style cabinets with extended uppers, quartz countertops, a stylish backsplash, stainless steel appliances, a large breakfast bar, and a separate pantry. Ideally located just minutes from the QEW, 407, and Burlington GO Station, with shopping, schools, parks, and golf courses nearby. A short drive to Lake Ontario adds to its appeal. Perfect for down sizers, busy executives, or families, this home offers low-maintenance living with a $296/month condo fee covering common area upkeep only, including grass cutting and street snow removal. Dont miss this rare opportunity schedule your viewing today! Incentive: The Seller will cover the costs for property taxes and condo fees for three years as of closing date. Tarion Warranty H3630012 (id:57557)
4713 Charles Bay Ba Sw
Edmonton, Alberta
Situated in a quiet cul-de-sac, this spacious 2-storey home stands out with its layout & rare pie-shaped lot. The large backyard provides room for kids, pets, or entertaining. Inside, the main floor offers 2 separate living areas, allowing flexibility for both relaxation and entertaining. A full bathroom and a den for a home office or 4th bedroom make the main level versatile. The main kitchen is equipped with a cooktop, wall oven, built-in microwave, and full-sized fridge/freezer. A fully enclosed spice kitchen w/ gas stove adds convenience for meal prep or specialty cooking. Upstairs you’ll find 3 large bedrooms including a primary suite with walk-in closet & en-suite w/ soaker tub, dual vanities, & tiled shower. Bonus room & upper laundry w/ sink & storage. Basement is partially finished, with a side entrance & framing for 2 bedrooms and a full bath. Double attached garage w/ side door, A/C. With a functional layout, ample space, and flexibility to grow with your needs, this home is the perfect choice. (id:57557)
7300 Lucas Road
Richmond, British Columbia
The most EXQUISITE MANSION located in the BEST SUNNYMEDE NEIGHBOTHOOD, Suited on a 85x156 (13,800 SF) rectangle lot with 5,800 SF of luxurious living space. Built by Local Master-Builder Villa Development. This European style home boosts an open concept, full of exquisite details inside and out. It features 6 en-suited bdrms (4 up & 2 main) and 7 bthrms, 2 Kitchens with huge island & top line appl - Subzero, all imported Granites & Marbles adorn the Counters & Floors thrghout. So many luxury feature including 23 ft high ceilings, Crystal chandeliers, gas fireplace, AC, HRV, Central Vac, and a 3 car garage, with a tastefully landscaped yard. Walking distance to Richmond NO.1 Ferris Elementary, Richmond High, Shopping Center & Community Center. (id:57557)
367 Warren Street
Central Elgin, Ontario
Great opportunity for a first time buyer or just downsizing. Planning to make Port Stanley your permanent home or income property, this property will work for you. Located minutes from shopping, marina, golfing, school and beaches. This charming bungalow featuring bright living room with gas fireplace, dining room , modern kitchen, 4pc bath with jacuzzi, oversized primary bedroom, rec room, newer furnace and A/C, newer windows, 100 AMP breaker panel, oversized double car garage, plus a single car garage, both garages have hydro and electric doors. Lot 66 x 198 feet. This property is in excellent condition. OPEN HOUSE SUNDAY July 6/25, 2:00 t0 4:00 pm (id:57557)
148 Chaparral Valley Terrace Se
Calgary, Alberta
Open-to-Above Design | Backs onto Green Space & Pathway | Sun-Socked South Yard. Welcome to this stunning home with open-to-above design in the highly sought-after community of Chaparral Valley, backing directly onto green space and a scenic pathway. Step inside to a bright, open-concept layout featuring soaring 18’ ceilings in the living room and a full wall of south-facing windows that flood the space with natural light and showcase the lush greenery outside. The gourmet kitchen is equipped with granite countertops, stainless steel appliances, a gas stove, ample cabinetry, and a walkthrough pantry—perfect for everyday living and entertaining. A main floor office and powder room add convenience and flexibility to the layout. Upstairs, the oversized primary bedroom is filled with natural light from its south-facing windows and offers a peaceful retreat with a walk-in closet and spacious ensuite with a skylight and heated floors. Two additional bedrooms and a bonus room with vaulted ceilings complete the upper level. The basement has been professionally started with subfloor & electrical and offers a blank canvas ready for your personal touch and creative vision. The fully landscaped backyard is a true summer showpiece, bursting with a vibrant variety of perennials and flowering bulbs that offer beauty throughout the season. Additional highlights include an oversized garage, central air conditioning, central vacuum, and unbeatable access to Fish Creek Park and the Bow River—just a short walk away. This home seamlessly combines beauty, functionality, and location. Book your private viewing today! (id:57557)
892 Mt Griffin Place
Vernon, British Columbia
Welcome to your next home in the desirable Middleton area of Vernon! This bright and well-laid-out 4-bedroom, 2.5-bathroom home offers the perfect blend of family functionality and comfortable living. Step inside to a bright and open main floor featuring a generous living room, dining area, and kitchen — all connected and ideal for entertaining or keeping an eye on the kids. Just off the kitchen is a cozy family room, perfect for playtime, movie nights, or casual lounging. A versatile main-floor bedroom is ideal for guests, a home office, or a private retreat. For added convenience, you’ll also find the laundry room, access to the fenced backyard with a lovely deck, and a double attached garage — all on the main level. Upstairs, the spacious primary suite offers a relaxing escape with a well-appointed ensuite bathroom. Two additional bedrooms and a full bathroom complete the upper floor, making it a great layout for families of all sizes. Outside, the fully fenced yard is perfect for pets or children, and features underground irrigation for easy care. This home combines comfort, space, and convenience — all in a family-friendly neighbourhood close to parks, VSS / Hillview schools, and amenities. Don’t miss your chance to make this your forever home! (id:57557)
3229 Garland Road
Cobourg, Ontario
This home is a SHOWSTOPPER! Step into your own private paradise in one of Cobourgs most coveted communities! This sprawling property with 2.8 acres backs onto a creek and ravine. A meticulously maintained 290' pond creates a picturesque setting for this property. This impeccably designed custom ranch style bungalow spans close to 4000 sq ft of living space with a great flow of modern layout and finishes. It features 3 plus 2 bedrooms and 3 full bathrooms and a finished basement. Step into a world of grandeur with13.5' vaulted ceilings, featuring 100+ year-old beams, stunning hardwood throughout, bright open-concept living space, creating an atmosphere of elegance and spaciousness. The kitchen is a culinary masterpiece, featuring state-of-the-art appliances, custom cabinetry, and a spacious island perfect for hosting intimate gatherings or large soirées. The primary bedroom showcases a tray ceiling with recessed lighting, a walk-in closet and a luxurious ensuite thoughtfully designed with dual vanities, a free standing tub, glass shower enclosure and heated floors. The spacious finished basement is easily adaptable to multi-generational living with an in-law-suite. The stylish kitchenette opens up to as an expansive family room, flex room, two bedrooms along with two large storage rooms. The idyllic outdoor oasis, lushly landscaped grounds beckon you to unwind under the multi-covered porches, in the hot tub or by the fire. Lounge by the pond, soak in the sun on the private dock, or dine under the covered patio while savouring the breeze and mesmerizing sunset vistas. A large insulated 2 car garage is complete with built-in storage. Too many updates to list! (See attached feature sheet) Only moments from in-town amenities, two golf courses, convenient school bus pickup/drop off in front of the home, and easy access to the 401. **Please see the virtual tour and drone footage. Still Showing! (id:57557)
5444 Varsity Drive Nw
Calgary, Alberta
FIRST TIME LISTED! Welcome to a unique style 5-level split that had a complete makeover back in 2014. This corner lot backs onto greenspace and has stunning views of the valley. Not many better views in the community. Main floor has an open floor plan with a huge kitchen with its own island. Quartz counter tops, high end appliances (gas range), and light cabinetry. A spacious pantry next to the Refrigerator. A large open living room with a gas fireplace. Numerous bright windows overlooking the deck and ultimately the ravine and specifically the front 9 of Silver Springs Golf Course. The 2nd level leading upstairs has 2 kids bedrooms with its own 4 piece bathroom (Jack & Jill style). A large laundry room with counter space, cabinets and a sink. The top level has a the primary bedroom with its own walk-in-closet and a beautiful 5 piece spa ensuite. Dual sink, soaker tub and a large walk in shower. The basement level has a concrete flooring that is heated throughout with its own living room and another gas fireplace. Bright windows allow for alot of light to enter the home. There are 2 bedrooms of which one has its own walk in closet. There is a wine cellar along with a 4 piece bathroom. The garage is a good size with power, work bench and ample storage. Exterior was done with a blue stucco. The Northwest facing backyard has a large deck with plexiglass. There are trees and its very private. The home is walking distance to Bowmont Park, the 3 schools in the area and a short distance to Market Mall. Book your viewing today! (id:57557)
1801 - 62 Wellesley Street W
Toronto, Ontario
Welcome to Queen's Park Place! Boutique building with only 100 suites. Unit 1801 is a sprawling 2-bedroom, 2-bath suite with over 1,580 square feet of living space. The unique floor plan features a retro-chic sunken living room, separate dining area, a large eat-in kitchen, two generously sized bedrooms with 2 full baths and stunning north and south views from two sun-filled sunrooms, both offering clear City views. An abundance of storage throughout includes a full-size kitchen pantry, extra-large ensuite storage locker, linen closet and 9-foot wide walk-in closet in the primary bedroom. The size and scale of this smartly laid out home offer endless potential. Enjoy a prime location just steps to Queen's Park, University of Toronto, major hospitals, and both Wellesley and Queen's Park subway stations. Surrounded by premier shopping, dining, cultural landmarks, and green spaces. Well-managed building with top-tier amenities including a full-size squash court, indoor saltwater swimming pool, sauna, fully equipped fitness room, 24-hour concierge, party room, and a stunning rooftop garden with CN Tower Views, visitor parking, bike storage and more. A fantastic opportunity for end-users or investors seeking value, space, and location in one of Toronto's most dynamic neighbourhoods. (id:57557)
956 Royal Street
Regina, Saskatchewan
Welcome to 956 Royal Street, nestled on a quiet block in the Rosemont neighborhood within walking distance of 2 shopping Centres providing easy access to groceries, restaurants, hardware store, convenience stores and more. It’s also very near to Rosemont Community School, Martin Collegiate, and several nearby parks. This 1955 built, 3 bedroom 2 bathroom, 760 square foot, raised bungalow sits on a generous 6243 square foot rectangular lot. The front yard has a well kept lawn, mature trees and a single driveway that leads to the detached 14 x 34 garage. The large backyard is the perfect place to create your own summer oasis. The deck is spacious with built in benches and ample room for a BBQ and patio furniture. Perfect for entertaining. There is a firepit area for bonfires under the stars, a garden area for homegrown vegetables, and a lush lawn covering the rest of the space. Inside, the home opens into a welcoming living room with hardwood floors and a bright picture window that fills the space with natural light. The primary bedroom is off to the side with a closet and room for a king sized bed. The updated kitchen offers a breakfast bar, tile flooring, plenty of cupboard and counter space, a window overlooking the backyard and includes the fridge, stove, dishwasher and microwave hood fan. The 4 piece bathroom is next followed by another good sized bedroom! The basement has a separate entry and has excellent potential as a rental suite! It has a cozy living room area and a kitchen that includes the fridge, stove and hood fan. Next is an updated 4 piece bathroom with a storage closet and finally a third bedroom! There is a shared laundry and storage area that houses the owned furnace, and as a bonus there’s a stand up freezer included. This home also features central air conditioning and a reverse osmosis system. (id:57557)
106 - 60 Baycliffe Crescent
Brampton, Ontario
Offered for the first time ever, this beautifully upgraded two-bedroom, two-bathroom ground-floor condo showcases true pride of ownership throughout. Featuring its own private entrance, two owned parking spots, and a private storage locker, this unit offers exceptional convenience and value. The main floor location is ideal for seniors or those with mobility challenges, eliminating the need for stairs or elevators a major benefit for day-to-day ease and added peace of mind in the event of a power outage. It also allows for quick access in and out of the unit, with no long hallways or common areas to navigate. Inside, you'll find a highly upgraded kitchen with granite countertops, undermount sink, modern cabinetry, upgraded appliances, and a breakfast bar overlooking the bright and spacious living room. Elegant details include crown molding, upgraded tile, high-end laminate flooring, fresh paint, and stylish lighting throughout. Both bedrooms are generously sized, and the two full bathrooms each feature granite counters and upgraded faucets. Additional highlights include ensuite laundry with a premium stacking washer and dryer, California shutters on all windows, and pet-friendly rules perfect for animal lovers. This rare ground-floor gem offers accessible, low-maintenance living with thoughtful upgrades throughout. Located just a 30-second walk to Mount Pleasant GO Station and public transit, you're connected to Brampton, Mississauga, and Toronto with ease. Enjoy walking distance to shops, cafes, schools, a library, park, and even a winter skating rink just steps away. This is a true community setting in the city perfect for commuters, families, downsizers, or anyone looking for comfort and convenience. (id:57557)
416 Gooch Crescent
Milton, Ontario
Enjoy spacious living in the sought-after Scott community! 416 Gooch Crescent is a bright & welcoming 4-bdrm detached home on a premium corner lot with no front neighbors, directly across from the serene Gooch Woodlot. Located on a quiet street with no sidewalk, it offers privacy & tranquility. With over 2,500 sq ft above grade, this home is thoughtfully designed for comfort & functionality. The main floor features newly installed hardwood stairs (March 2025), hardwood floors, & a spacious layout with separate living, dining, family rooms & a den perfect for working from home. The kitchen offers quartz countertops, a functional island, newer S/S appliances (Aug 2024), & plenty of storage. A bright breakfast area walks out to the backyard with gas connection ideal for BBQs. Upstairs are 4 spacious bdms, including a large primary suite with walk-in closet & ensuite with soaker tub & separate shower. A 2nd floor laundry room adding extra convenience. **EXTRAS** Additional modern touches include an EV charging outlet in the garage. Set in a quiet, family-friendly neighborhood close to schools, parks, & scenic trails. The perfect blend of location, space, & comfort. Some rooms virtually staged. (id:57557)
53 Sturgeon Rd
St. Albert, Alberta
Discover an exceptional opportunity along the scenic Sturgeon River! Zoned R3A, this property offers versatile potential for medium density residential or the chance to renovate to create your dream home. Nestled in the heart of St. Albert, enjoy breathtaking river views in a truly unique location. The property features a convenient basement bachelor suite with a separate exterior entrance—perfect for accommodating multi-generational living. The main residence boasts 5 spacious bedrooms—3 upstairs plus a flex room that could be used as a bedroom and 2 in the basement—along with separate laundry facilities on each level for added convenience. With 3.5 bathrooms in the main home and an additional bathroom in the basement suite, plus a dedicated kitchen in the lower unit, this home offers outstanding flexibility. The property sits on a generous 0.41 acre pie-shaped lot, providing ample storage options and outdoor space. A double attached garage completes this fantastic property. Don’t wait! (id:57557)
428 Norway Cr
Sherwood Park, Alberta
Enter through the extra wide front door to the large foyer, and feel the immediate tranquility wash over you - you're home. A showstopper kitchen immediately welcomes you, featuring a nearly 9' island, gorgeous QUARTZ countertops, GAS COOKTOP, and high-end appliances. Find your perfect temperature with CENTRAL A/C or gather around the GAS FIREPLACE with elegant stone surround. Discover the convenience of a RARE MAIN FLOOR BEDROOM plus a FLEX SPACE. Main floor and basement offer LUXURY VINYL PLANK FLOORING throughout. Upstairs, 3 well-sized bedrooms await, including a primary suite with huge WALK-IN CLOSET and 4-piece ensuite. Expand your living with 2 additional bedrooms (with potential for ensuite in one), a large rec room, 3-piece bath and plenty of storage in the basement. Plus, oversized insulated double attached garage, expansive deck, and patio w/ hot tub hookup. This incredibly well-maintained gem sits tucked off the street, just around the corner from Rainbow Junction Park in desirable Nottingham. (id:57557)
64 19097 64 Avenue
Surrey, British Columbia
This spacious home has open concept plan on main floor. Gourmet kitchen offers maple cabinets with quartz breakfast bar island, high-end stainless-steel appliances. Designed with crown Moulding throughout the entire house. Laminate flooring and powder room on the main floor. Upstairs has 3 spacious bedrooms, 2 full luxurious baths, laundry room and linen closet. Lots of room in the garage for any addition along with space for 2 cars. Fully fenced private yard. Central location minutes to Fraser Hwy, Willow-brook shopping mall, Latimer Road Elementary, Clayton Heights Secondary & future sky-train expansion along Fraser Hwy. Don't miss this opportunity a Must See!! (id:57557)
10021 Helen Drive
Surrey, British Columbia
CENTRAL LOCATION!!! 7 Bedroom 3 Bathroom Home with +$2000/month mortgage helper!! Positive east facing home across from Park. $200,000 in extras like Quartz countertops, high gloss kitchen, New washroom. MUST SEE!! Bonus: 2 Storage units. Across Bus stop, easy to Skytrain/SFU, minutes to school, grocery shops, banks and much more!! (id:57557)
206, 3420 50 Street Nw
Calgary, Alberta
QUIET 2-Bedrooms CONDO | END UNIT | BALCONY FACES COURTYARD | Welcome to Mountaiview Estates, a well-maintained building in the heart of Varsity! This gorgeous end unit condo apartment features >850 sqft of living space across two well-appointed bedrooms, one full bathroom , luxury vinyl plank flooring throughout and updated light fixtures. Great layout, open concept floor plan with lots of natural light . The galley-style kitchen is functional, and features NEW granite countertops / backsplash and NEW cabinets for a clean and contemporary look. Newer vinyl windows and patio door . Plenty of room is enjoyed across in the dining and living areas, with a slide-open patio door onto the large concrete balcony , facing the courtyard (green space with mature trees)! Unit comes with one assigned parking stall. Located right across Market Mall, this complex is convenient with public transit nearby, close to key transportation corridors (Shaganappi Trail, Crowchild Trail), a short walk to the University District, and proximity to U of C, Alberta Children’s Hospital, Foothills Medical Centre. Great value, and unbeatable location! Book your showing today! (id:57557)
224 Street W
Rural Foothills County, Alberta
CONDITONALLY SOLD - No taking showings or phone calls. Discover a serene getaway just 20 minutes from Calgary with this remarkable 3.45-acre parcel of land. Envision crafting your own secluded sanctuary, surrounded by mature trees that ensure privacy. Whether you aspire to build a charming cabin or an elegant retreat, this beautiful property offers ample space for your vision. For those interested in keeping horses, the property features over one acre of pasture at the front, providing an ideal environment for them. Utilities are readily available at the lot. Seize this opportunity to immerse yourself in nature and tranquility, all while being conveniently close to urban amenities. 2 min to Millarville, 7 minutes to Diamond Valley, 20-min to Calgary and Okotoks. (id:57557)
3611 - 70 Temperance Street
Toronto, Ontario
Luxurious Condo In The Heart Of The Financial District Downtown, Freshly painted 2 Bedrooms +2 Full Washrooms(821sqft), Step To Subway,Ttc, 5 Chartered Banks, Minutes Walking To Ryerson University, U Of T, Ocad University, George Brown College,And All Bank Head Office, Floor To Ceiling Windows,Contemporary Designer Kitchen With Integrated Fridge & Dishwasher, Under Counter Wine Fridge & Granite Counter Tops. (id:57557)
1206 - 59 East Liberty Street
Toronto, Ontario
Bright & Spacious Furnished 1-Bedroom Condo in Liberty Village | 640 Sqft | Includes Parking & Locker. Welcome to one of the largest and sunniest 1-bedroom units in vibrant Liberty Village! This fully furnished 640 sqft suite features a spacious bedroom with newly installed modern blinds, mirrored closet, and upgraded stainless steel appliances. Enjoy premium building amenities including an indoor pool, gym, sauna, and common area BBQ patio. Unbeatable location steps to 24-hour grocery stores, Starbucks, top restaurants and lounges, Gardiner Expwy, TTC and transit. Just minutes' walk to CNE, Trails, Boardwalk, Lake, Beach front and all of what King West has to offer. Live in the heart of it all with everything you need at your doorstep! (id:57557)
Ph 14 - 28 Eastern Avenue
Toronto, Ontario
Experience Posh living in this brand-new 1-bedroom + den Penthouse unit at 28 Eastern Condos, Nestled in the heart of the vibrant Canary/Distillery District. The building Amenities are Top Notch and Will Make Your Life at 28 Eastern the Envy of Your Friends. This lively community is known for its walkable streets, lush parks, and top-tier cafes, creating the perfect balance of city energy and green space. Just steps from the historic Distillery District, you'll find charming cobblestone streets, boutique shops, and some of Toronto's finest dining experiences. Nearby Corktown blends heritage charm with modern convenience, offering quick access to King & Queen Street transit for seamless city connections. Be the first to live in this stunning suite, featuring sleek finishes, modern appliances, and premium building amenities. Don't miss this opportunity to call one of Toronto's most sought-after neighborhoods home! (id:57557)
701 - 100 Hayden Street
Toronto, Ontario
Welcome To Yonge & Bloor... FULLY FURNISHED & EQUIPPED!!! (771 Square Feet) Condo On Quiet Hayden St Off Yonge & Bloor !!! LUXURY Executive Corner Suite On The 7th Floor @ The Boutique Bloor Walk Low Rise Building On A Quiet Dead End Street. Steps To Bloor Subway & Yonge St... 5 Minute Walk To Hospitals & Exciting Yorkville, 10 Minute Walk To University Of Toronto & Toronto Metropolitan University (Ryerson University). Steps To Luxury Bloor Street Shopping, Longo's Grocery, WalkScore99. Overlooking Rosedale Corridor & Architecture of St. Paul's Church. Squeaky Clean & Freshly Painted 2 Bedrooms, Primary Bedroom with Queen Bed and Ensuite Bathroom Plus 2nd Bedroom with Single Bed. Includes All Bedding & Linens, Towels etc. . Kitchen With Breakfast Bar is Completely Equipped with All Appliances, Cookware, Dishes, Utensils, Glassware etc. OpenConcept FloorPlan with Double Sliding Doors Off Living To Enjoy Coffee On Your Balcony. Features 9 Foot Ceilings, Tons Of Natural Daylight. Hardwood Floors Everywhere! No Carpets! Includes Ensuite Washer/Dryer, All Blinds. Quiet 21 Storey Low Rise Building With Little Turnover! Ideal For Doctors, International Students, or Quiet Work At Home Space!!! Great Amenities With InDoor Pool, Hot Tub, Newly Renovated Gym, RoofTop Deck, Library, Party Room, Billiards Room, 24Hr Security, High Demand Building On A Street Tucked Away From Yonge & Bloor Yet Next To Everything You Require! Upscale & Stylish Suite Fully Furnished & Stocked With All Housewares, Bedding & Linens, Towels, Kitchen Items & Ready To Occupy! Just Roll In Your Suitcase & Enjoy! Plenty Of Visitor Parking With Entrance At 28 Ted Roger's Way, Couture Building. Next To Manulife Building. Excellent Daycares Close By!!! Enjoy The Secret Pocket Of Luxury Living !!!!. Show Anytime!!!! (id:57557)
1604 - 570 Laurier Avenue W
Ottawa, Ontario
Furnished 1-bedroom + den condo in the heart of downtown Ottawa, available August 1st. Located on the 16th floor of The Laurier, this spacious unit features hardwood flooring, large windows with incredible city, river, and Gatineau Hill views, and a balcony perfect for summer evenings. The open-concept layout includes an updated kitchen with new granite countertops, a black hexagon backsplash, and a breakfast bar. The large primary bedroom offers great closet space, while the den comes equipped with built-ins and a Murphy bed - ideal for a guest space or home office. The oversized bathroom and in-unit laundry add comfort and convenience. Includes 1 underground parking space and locker. Residents enjoy access to premium building amenities: indoor pool, gym, guest suite, and bike storage. Steps from the LRT, Ottawa River, restaurants, parks, shopping, and cultural landmarks. Walk Score 99. (id:57557)
460 - 512 Pilot Private
Ottawa, Ontario
Available now! Move into this UPPER/END unit with 3 bedrooms, 1.5 bathrooms built in 2022 in the newer area of Stittsville located next to Walmart, shopping and restaurants! Neutral colours and modern finishes. Open concept main level with an upgraded kitchen features. Spacious breakfast bar/island, stainless steel appliances and upgraded hoodfan with trendy white subway tile backsplash. Pantry for added storage. Easy maintenance laminate floors for sleek look and easy cleaning. Spacious balcony off the kitchen to relax outdoors. Upstairs you have a primary bedroom with walk-in closet and balcony. Two other bedrooms plus upstairs laundry room with storage space. No side neighbours on one side! SHORT TERM RENTAL also available (4-8 months) inquire. Designated parking spot. Provide rental application, employment letter and credit check with offer to lease. (id:57557)

