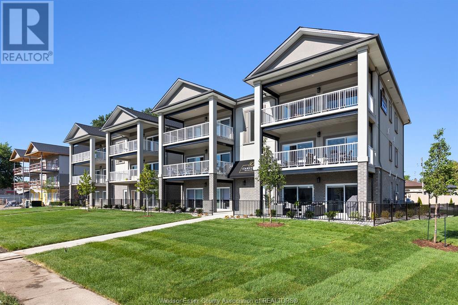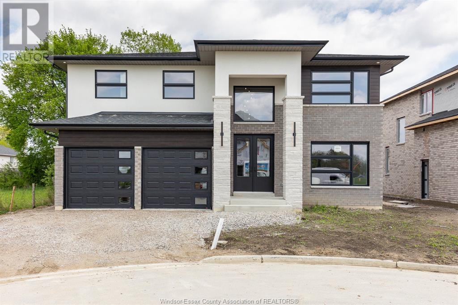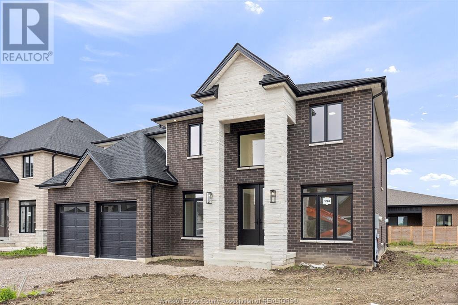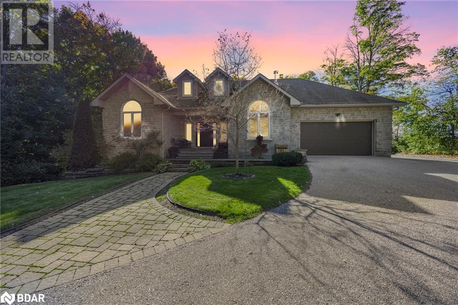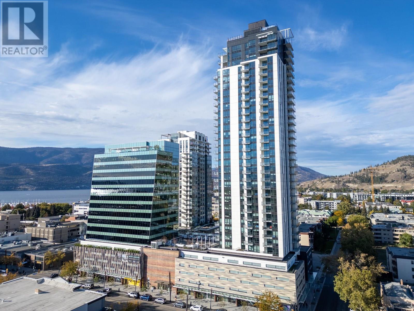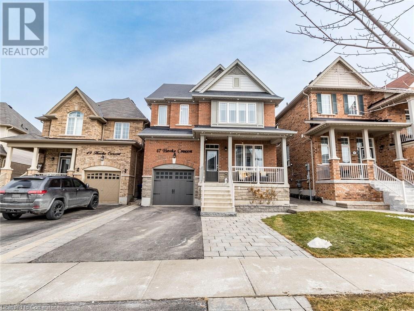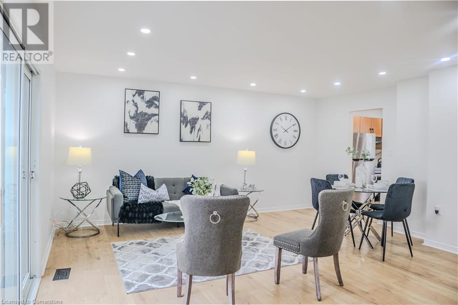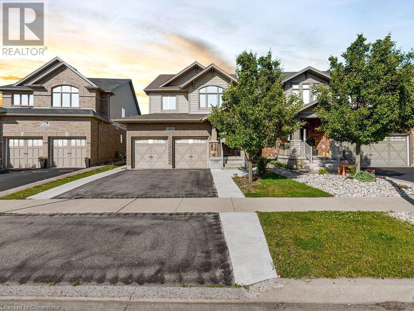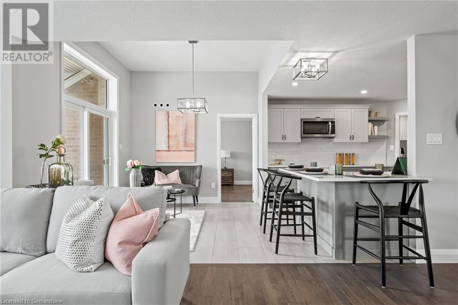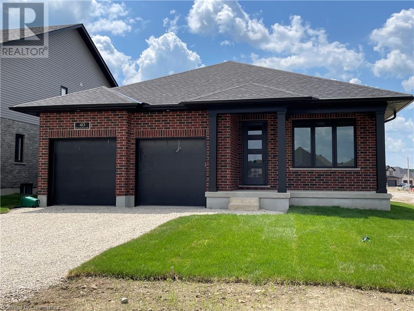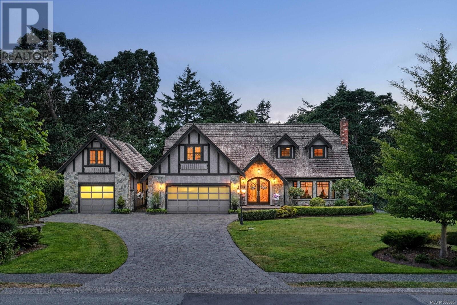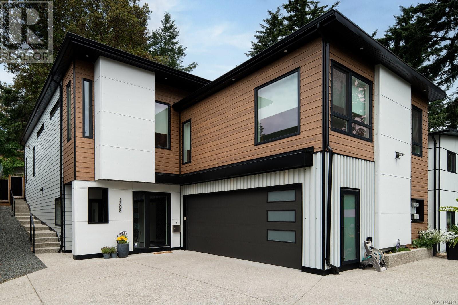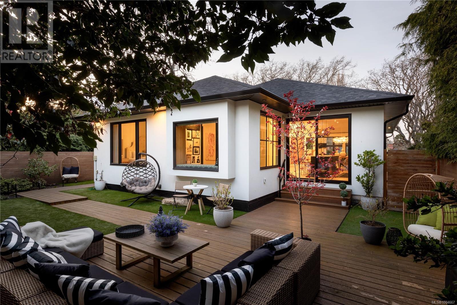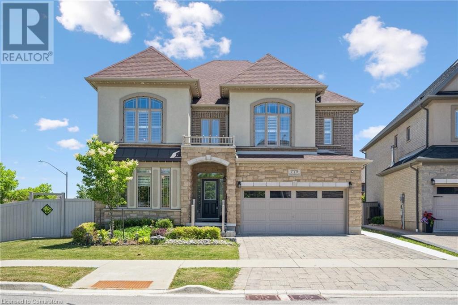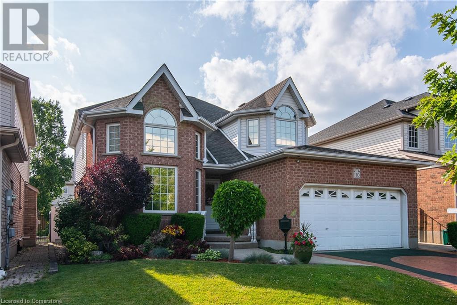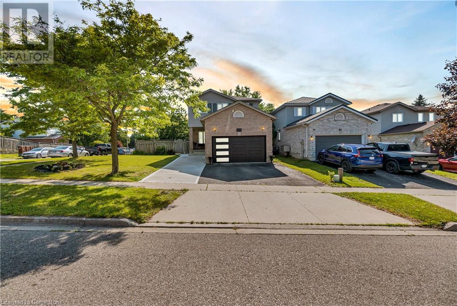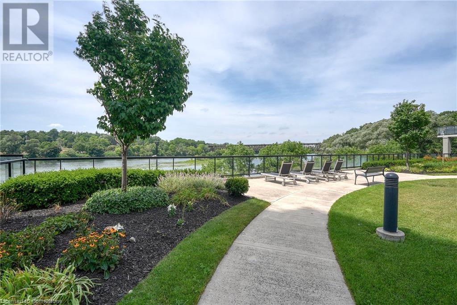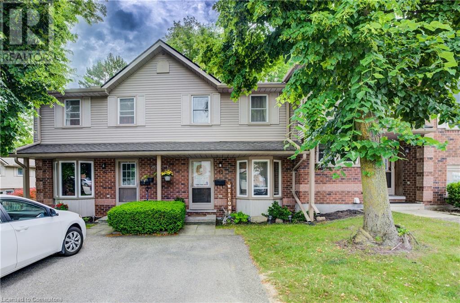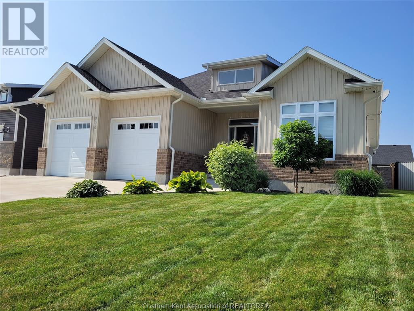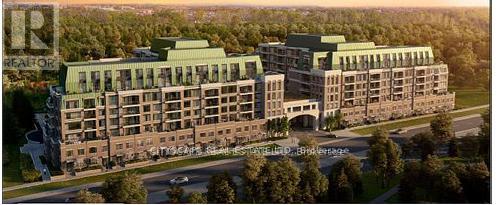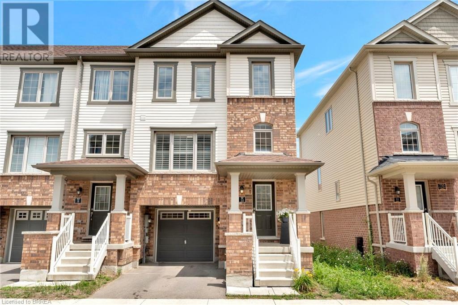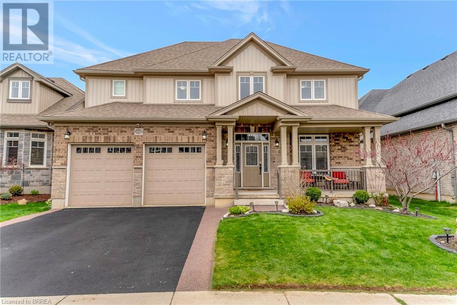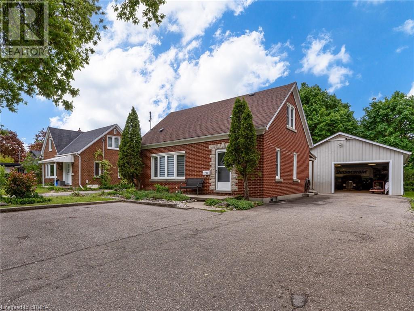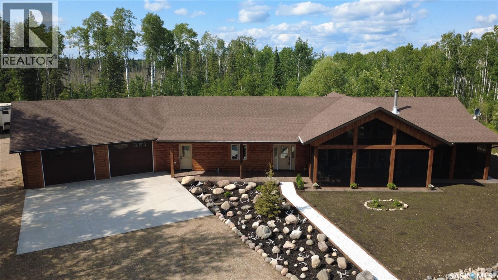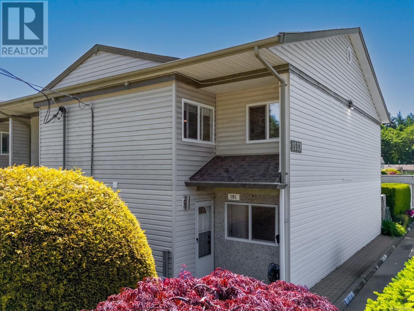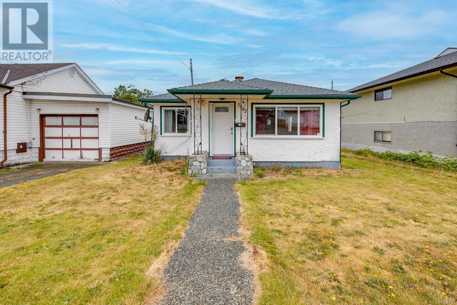215-C Lesperance Road Unit# 101
Tecumseh, Ontario
Introducing Carsten Manor — A Boutique Luxury Condo Development in the Heart of Tecumseh. This exclusive community features a limited collection of 2 bedroom, 2 full bath suites, with only six suites per building. Enjoy solid concrete and steel construction, rare elevator access, oversized 200 sq. ft. patios & balconies, and spacious layouts. Outdoor amenities include a covered BBQ/dining pavilion and a fire pit seating area. Just steps from the Ganatchio Trail, Lake St. Clair, and more. Model Suite Now Open — Book a private viewing and experience the quality and designer features firsthand. Ask about our Signature Collection for a truly elevated lifestyle. Limited suites available with Occupancy now available in Building 1 and 2. Another development by Suburban Construction & Brotto Development, building quality since 1957. (id:57557)
3654 Sutton Avenue
Windsor, Ontario
BRAND NEW MODEL HOME WITH IMMEDIATE POSSESSION BY J. RAUTI CUSTOM HOMES in ""The Orchards"" of South Windsor, this elegant 2-Storey on one of the only few cul-de-sac lots offers the perfect blend of luxury and comfort. Boasting 4 large bedrooms and 4 full bathrooms, including 2 ensuites upstairs, this home is designed for those who appreciate space and style. The designer kitchen, complete with high-end finishes, is a chefs dream, with a soaring 18ft open-to-below foyer and family room, and a covered backyard patio. The convenience of a 2-car garage and the home's proximity to Devonshire Mall adds to its appeal, making it a highly desirable property in a sought-after location with a 59ft frontage. J Rauti Custom Homes finish with the most high-end details, and will only build homes in the best and most convenient locations, tailoring your dream home to the precise preferences and lifestyle needs in this great neighborhood. (id:57557)
50 31032 Westridge Place
Abbotsford, British Columbia
Step into comfort and style at Harvest, part of the sought-after Westerleigh community by Polygon. This bright 3-bed, 2-bath home features new flooring in foyer & main floor & carpet on the stairs. The open-concept layout includes a modern kitchen w/ granite counters, S.S. appliances & flat-panel cabinetry, flowing into a spacious dining and living area with access to the balcony-perfect for morning coffee or evening BBQs. Upstairs, the generous primary suite offers a walk-in closet and full ensuite, 2 bedrooms & 4-piece bathroom. Park 2 in the garage and 1 out front or put 1 car in the garage and use the back area as a flex space! Enjoy resort-style amenities at Club West, including a pool, fitness center, theatre & more. Walk to Summit Center! Close to top schools, parks, and Highstreet. (id:57557)
593 Orchards Crescent
Windsor, Ontario
BRAND NEW MODEL HOME WITH IMMEDIATE POSSESSION BY J. RAUTI CUSTOM HOMES in ""The Orchards"" of South Windsor, this elegant 2-Storey in a secluded crescent lot offers the perfect blend of luxury and comfort. Boasting 4 large bedrooms and 4 full bathrooms, including 2 ensuites upstairs, this home is designed for those who appreciate space and style. The designer kitchen, complete with high-end finishes, is a chefs dream, with a soaring 18ft open-to-below foyer and family room, and a covered backyard patio. The convenience of a 2-car garage and the home's proximity to Devonshire Mall adds to its appeal, making it a highly desirable property in a sought-after location with a 59ft frontage. J Rauti Custom Homes finish with the most high-end details, and will only build homes in the best and most convenient locations, tailoring your dream home to the precise preferences and lifestyle needs in this great neighbourhood. (id:57557)
110 - 1440 Clarriage Court
Milton, Ontario
Welcome Home To 1440 Clarriage Court - #110! This 1+Den Condo Built By Award Winning Great Gulf Is 1 Year New, Minutes Away From A Number Of Amenities Including Milton GO, Milton District Hospital, Shopping Plazas, Schools & Much More! This Highly Functional Floor Plan With 10 Foot Ceilings Includes 2 Bathrooms, Open Concept Kitchen With Stainless Steel Appliances, A Large Den Which Can Be Used As A Potential 2nd Bedroom / Study And Walk-Out To A Private Terrace! The Building Amenities Include: Concierge, Fitness Room, Rooftop Patio, Dining Area & More. (id:57557)
316 31850 Union Avenue
Abbotsford, British Columbia
Welcome home to Fernwood Manor, one of Abbotsford's most popular 55+ communities. This spacious TOP FLOOR home offers two-bedrooms and one-bathroom spread over 1043 square feet. The rooms are large and hallways are wide offering great accessibility. The kitchen sports newer stainless steel appliances and the huge deck features a storage room and views of the mountains. Pets are not allowed. Downsize your home but do not downsize your life. Fernwood Manor is centrally located and offers great amenities including two guest suites, a workshop, exercise room, pool table, meeting room, a library, and an amazing community. Close to shopping, restaurants and transit, the location is great. Call your Realtor® to book your private showing today. (id:57557)
2457 Quetico Crescent
Oakville, Ontario
Absolutely Stunning 4 Bdrm Exec Home In A Quiet Neighbourhood* RAVINE LOT, Fenced, Open Concept 9/10Ft Ceiling Family/F/P *Kitchen/Brkfst* Laundry On Main Flr*Upgraded Kitchen Cabinets, Granite Cntertop * Stained Oak-Staircase, H/W Thru-Out The House (1st & 2nd Flr Walkway), Dbl Door Entry, Close To All Amenities, Pot Lights, Mins To Qew/407, French Catholics Schools, Bronte Go Stations,Shopping Plaza,School/College & New Oakville Hospital. Past tenants include CEOs, Managing Directors, Expats, hockey coaches and more. Each one is referenceable and they left at their own will. Rent with confidence! (id:57557)
2020 5 Line N
Oro-Medonte, Ontario
Welcome to 2020 5th Line North in beautiful Oro-medonte a rare opportunity to enjoy the peace and privacy of country living on a spacious 1.377-acre lot. This well-maintained ranch-style bungalow with over 3500 sq ft that boasts over 1,950 sq ft on the main floor and a fully finished walkout basement has 1572 sq ft, offering space and flexibility for the whole family. With 3 bedrooms upstairs and 2 bedroom down, plus two full kitchens, this home is perfect for multi-generational living. Inside, you'll find engineered hardwood floors throughout the main level and radiant in-floor heating in both the kitchen and main bathroom for ultimate comfort. The primary ensuite was tastefully renovated in 2022, and a new furnace was installed in 2021 for efficiency and peace of mind. Step out from the lower level to your private backyard oasis, featuring a gorgeous inground heated pool with a waterfall with a newer pool liner (2021) and a newer pool heater (2022) surrounded by lush, professional landscaping. Additional upgrades include a Primary ensuite upgrade (2022), newer windows, patio doors, and front entry (2018) and a freshly renovated garage (2024). But wait there is more! A massive 28' x 38' heated workshop is the ultimate bonus, complete with radiant in-floor heating, forced air heat, and a large 11' x 16' overhead door perfect for hobbyists, car enthusiasts, or entrepreneurs. If you're looking for a home that blends functionality, luxury, and peaceful country charm this is it. Don't miss your chance to own this Oro-medonte gem! (id:57557)
1488 Bertram Street Unit# 2910
Kelowna, British Columbia
Welcome to Bertram at Bernard Block, the Heart of Downtown Kelowna - now $50,000 below original price! This stunning northwest corner home offers breathtaking, unobstructed views of the lake, city, mountains. With approx. 865 sqft of interior living space, this thoughtfully designed home feat. expansive windows, spacious balcony, and modern warm color scheme that complements the natural beauty of the Okanagan. The gourmet kitchen boasts quartz countertops, stainless steel appliances & flat-panel cabinetry. The open-concept living space is flooded with natural light, and premium wide-plank vinyl flooring adds warmth & durability. The split bedroom layout allows for flexibility. The primary suite features a large walk-in closet and full ensuite with tiled shower. Every window features modern roller shades, and central heating and air conditioning for cozy living in all four seasons. Bertram offers incredible amenities, incl. rooftop sky pool on the 34th floor, hot tub & lounge with panoramic views, fitness center, co-working space, bocce court, & outdoor BBQ’s. Fully pet-friendly with a dedicated dog wash and run area, plus secure bike storage & repair station. With a Walk Score of 97, you’re just steps from restaurants, shops, and transit. 1 parking stall is included, with an opportunity to obtain a second parking stall as well! 1 storage & 1 bike locker included. Experience downtown living at its finest - make Bertram your home today! Vacant and ready for quick possession. (id:57557)
47 Windsor Circle
Niagara-On-The-Lake, Ontario
Amazing opportunity to own The Windsor Luxury Corner lot Townhouse near downtown Niagara on the Lake. Walkable distance to all amenities , Tim Horton's , Subway, Library, Community Centre, Gas Station and world renowned Vineyards. Bright open concept with 9ft ceilings on the main level, light fixtures, crown moulding, window coverings, oak staircase with railings, finished basement with large rec room, study room and 4pc washroom. Wine cellar done in cold room downstairs. (id:57557)
47 Hawke Crescent
New Tecumseth, Ontario
Welcome to 47 Hawke Crescent in the thriving town of Tottenham, where you'll experience both luxury and comfort in this 4 + 1 bedroom, 4 bathroom detached home, just a short walk from local amenities, all while enjoying the charm of small-town living. This home boasts impeccable attention to detail, featuring hardwood floors, stainless steel appliances, coffered ceilings, pot lights, and more throughout. The spacious, bright kitchen is truly a standout, perfect for entertaining with a large island, quartz countertops, custom cabinetry, and additional high-end finishes. Step outside to the inviting backyard, complete with an interlocking patio, pergola, and garden. The fully finished basement offers ample space for a nanny or in-laws with a bedroom, eat-in kitchen, living room, and bathroom. A must see! (id:57557)
302 - 60 Absolute Avenue
Mississauga, Ontario
Unbeatable price per square foot. Experience luxury living in the iconic Marilyn Monroe Towers, located in the heart of Mississauga. This unit features one of the best layouts in the building, offering 1000 sq. ft. of interior space plus a massive wrap around balcony. The bright, sun-filled condo includes 2 bedrooms, a den, and 2 full bathrooms. The master suite comes with an ensuite bathroom and his-and-hers closets. The unit is fully equipped with everything you need, including a kitchen with stone countertops, stainless steel appliances. It also comes with a parking spot for added convenience.The building offers a range of top-tier amenities such as a rooftop lounge, indoor/outdoor pool, hot tub, two gyms, an indoor walking track, a basketball court, a BBQ/sundeck, a media room, guest suites, party halls, a concierge, and even a 24-hour grocery store within the building.Located just steps away from Square One Mall, the GO bus station hub, Sheridan College, a ravine trail, and a park. Public transportation to subway stations is right in front of the building entrance, with easy access to highways 403, 401, 427, 410, and the QEW. (id:57557)
31 Windsor Drive
St. George, Ontario
Welcome to 31 Windsor Drive in the quiet and charming town of St. George. Conveniently nestled between Cambridge and Brantford, this beautifully maintained multi-level split home, located in a friendly residential neighbourhood is an easy walk to the local school, grocery store and quaint village featuring a café, restaurants, pub and shops. Sitting on a generous sized lot, the landscaping has been exquisitely maintained with blooming perennial beds providing excellent curb appeal. The fenced backyard has a spacious deck and gazebo for lounging by the large in-ground pool (with new liner and filter in 2025). The back lot is coupled with a grass yard with lots of room for play. The yard is also home to a raised vegetable/herb garden, apple and elderberry trees, and fruitful raspberry bushes you can enjoy all summer long. Upon entering, you will be struck by the beauty of this clean and modernized home. The main level takes you to a sun-soaked open concept living room, kitchen and dining room. The kitchen has a substantially sized island perfect for food preparation, hosting and seating for family and friend gatherings. The dining and living room are spacious with large front windows providing ample light and a gentle breeze, perfect for your morning coffee or tea. The main floor has a large size master bedroom, 2 additional bedrooms and a 4-piece bathroom. The lower level offers a large family/rec room, with a gas fireplace and loads of extra space ideal for family fun or a cozy night in. There are two additional rooms, currently used as an office/home gym and guest room. There is a modern 3-piece bathroom and a newly renovated laundry room. **Some photos are staged** (id:57557)
249 Camelot Court Unit# 3
Waterloo, Ontario
NO FEES!! Welcome To 249-3 Camelot Crt Waterloo, This Newly Updated Freehold Townhouse Is Situated On An Extra Deep Lot With No Rear Neighbours And Can Accomodate 2 Cars In The Driveway And 1 In The Garage. This Home Comes Fully Updated With Pot Lights Throughout, Quartz Countertops, New Stainless Steel Appliances (Fridge, Stove, Dishwasher), New Flooring On Main And Basement Floors, Revamped Bathrooms And Is Fully/Freshly Painted. The Separate Entrance Basement Comes Fully Finished With Brand New Flooring, Pot Lights, A 3 Piece Bathroom. Located Right Off Lexington Rd, This Home Is Located In One Of The Best Neighbourhoods In Waterloo, Just Steps Away From Shops, Schools, Parks, Highways, Restaurants And All Amenities! (id:57557)
11 Holder Drive
Brantford, Ontario
One year old detached home fully upgraded, C elevation with stucco & stone. 9feet basement ceiling, enlarged windows. Beautiful custom kitchen with huge cabinets, pantry & quartz counter. Counter depth fridge, gas & electric stove line. Upgraded stainless steel appliances. Vinyl floor on both floors. Huge master br with 2 closet {W/I}, 4pc ensuite bath with standing shower , niche, upgraded porcelain tiles. Beautiful 2nd bath with porcelain tiles & niche. All good size bedrooms with vinyl floor. 2nd floor laundry. Double garage with GDO & main door entry. 3pc rough in bath in the basement. Close to all amenities, just minutes away from Brantford General Hospital, top-rated schools, parks, shopping plazas, restaurants, and public transit. Don't miss out on this incredible opportunity to own a beautiful, move-in-ready home in one of Brantford's most desirable neighborhoods. (id:57557)
269 Goodwin Drive
Guelph, Ontario
Beautiful Upgraded Double Car Garage Detached 2 Storey House Built In 2013 Which Is Located South Of Guelph. Main Floor Has: Huge Open Concept Kitchen With Breakfast Bar And Island, Lots Of Cabinets Stainless Steel Appliances, Huge Living Room With Hardwood Flooring And Fireplace, Sliders From The Dining Rom Lead Out To A Private Deck 2 Piece Bathroom. Second Floor Has: 3 Decent Sized Bedrooms, Master Bedroom Has Ensuite Bathroom With Jacuzzi Tub And Walk In Closet, Another 4-Pce Bathroom. Basement Has: Finished Basement Offers Living Space With An Open Concept Recreation Room ,Gas Fireplace, Large Windows And Additional Storage 4-Pce Bathroom. The House Is Surrounded By Nature, School, Library, Shopping, Restaurant And Rec. Centre. Dont Miss Your Chance To This Amazing House. (id:57557)
364 Chokecherry Crescent
Waterloo, Ontario
This Brand new 4 bedrooms, 3 bath single detached home in Vista Hills is exactly what you have been waiting for. The “Canterbury” by James Gies Construction Ltd. This totally redesigned model is both modern and functional. Featuring 9 ft ceilings on the main floor, a large eat in Kitchen with plenty of cabinetry and an oversized center island. The open concept Great room allows you the flexibility to suite your families needs. The Primary suite comes complete with walk-in closet and full ensuite. Luxury Vinyl Plank flooring throughout the entire main floor, high quality broadloom on staircase, upper hallway and bedrooms, Luxury Vinyl Tiles in all upper bathroom areas. All this on a quiet crescent, steps away from parkland and school. (id:57557)
130 Stephenson Way
Minto, Ontario
Nestled in heart of Palmerston where small-town charm meets modern sustainability, this immaculate Net Zero® model home by WrightHaven Homes blends timeless style, thoughtful design & energy efficiency! Almost 3000sqft of finished living space this beautifully crafted bungalow offers a seamless layout that balances comfort & sophistication. Step inside to soaring ceilings & light-filled open-concept main floor. Gourmet kitchen is true centrepiece W/quartz counters, island W/bar seating & backsplash that adds touch of understated elegance. The adjacent dinette flows naturally into great room anchored by electric fireplace W/rustic mantle—perfect spot to unwind & entertain. Open concept dining room W/rich plank flooring creates space for more formal gatherings. Private primary suite with W/I closet, spa-inspired ensuite W/dbl sinks & glass-enclosed tiled shower. A 2nd bdrm, full bath & mudroom W/garage access completes main level. Fully finished bsmt adds versatility W/rec room, 2 add'l bdrms & 3pc bath ideal for guests, teens or home office. As a certified Net Zero® home this property is engineered for comfort & efficiency. Features include airtight construction, upgraded insulation, low-flow fixtures & high-efficiency 2-stage furnace with HRV system—all working together to eliminate utility bills & reduce environmental impact. Outside enjoy fully sodded lot, covered front porch & covered back patio—perfect for morning coffee or evening conversations. Located in a close-knit community where life feels a little slower—in the best way—Palmerston is where neighbours become friends, kids ride bikes until streetlights come on & everything you need is nearby. With great schools, shops, parks, splash pad, pool & historic Norgan Theatre just mins away, this is a place to plant roots & feel at home. Built by WrightHaven Homes known for exceptional craftsmanship & deep commitment to sustainability, this home is more than just a place to live—it’s a new standard for how we live (id:57557)
182 Bridge Crescent Unit# 7
Minto, Ontario
Live in luxury for less! You can own this beautiful fully legal 3+1 bdrm townhome with W/O bsmt apt & live in main unit for under $1,500/mth including utilities, insurance & taxes! With potential rental income from the lower suite covering up to $300,000 worth of mortgage payments, this is your chance to enjoy premium living without premium price tag. Perfect for couples or young professionals priced out of major urban markets, this move-in-ready home delivers modern design, quality & incredible value in one of Palmerston’s most desirable communities. Built by WrightHaven Homes this home offers over 2300sqft of finished living space across 2 independent units. Main floor is bright & open W/wide plank vinyl flooring, oversized windows & calming neutral palette. Kitchen W/granite counters, soft-close cabinetry & S/S appliances with breakfast bar ideal for casual dining & entertaining. Separate dining room with W/O to private front balcony & living room that opens to a second rear balcony gives you 2 beautiful spaces to enjoy the outdoors. Upstairs are 3 bdrms including generous primary suite with W/I closet & ensuite W/glass-enclosed shower. A second full bath & upper-level laundry round out the space. Fully legal bsmt apt features its own entrance, kitchen W/granite counters & S/S appliances, laundry, 3pc bath & W/O to private patio—perfect for generating monthly rental income. Backing onto scenic trails & surrounded by quiet streets this location offers the best of small-town life W/access to big-city conveniences. Palmerston is a growing connected community where neighbours wave, shops & restaurants are around the corner & local employers like Palmerston Hospital & TG Minto support strong economic stability. With access to Listowel, Fergus, Guelph & KW commuting is easy but the value here is unmatched. If you’re looking for modern living, rental income & room to grow without sacrificing style or location, this property might be the smartest move you’ll ever make. (id:57557)
40 Richard Rank Road
Elmira, Ontario
If you're looking for a quality-built bungalow in a quiet area come take a look at this 1625 sq.ft. bungalow offering a double garage with stairs to the basement. The main floor is carpet free with hardwood floors and ceramics. Lots of natural light from the oversized Strassburger windows. Lovely white kitchen with island, undermount lighting and quartz countertop. Walkin pantry. Large dining area (14' long) allows you to comfortably entertain family and friends. It's open to the great room which easily accommodates your furniture and allows good viewing to a wall mounted TV over the fireplace. The sliding door from this area opens to a large, covered patio which you can enjoy all summer. The primary bedroom is spacious and easily allows for king size furniture. There's a walk in closet and a 4 pc. ensuite bath with double sinks and a large, tiled shower. The spare bedroom is situated right next to the main bathroom with a custom vanity, undermount sink & quartz countertop. The main floor laundry/mudroom has access to the garage and has a double closet. (id:57557)
3313 Jacob Way
Oakville, Ontario
Your New Beginning in Oakville! Discover your perfect starter home in this charming freehold townhome, nestled in Oakville's Preserve Community. Enjoy an ideal location, just a stroll from parks, walking trails, and schools. A short drive connects you to diverse shopping options and the Sixteen Mile Sports Complex. Commuting is a breeze with Oakville GO and Highway 407 minutes away. This move-in ready townhome boasts hardwood floors, nine-foot ceilings, and fresh, neutral decor. The kitchen shines with white shaker cabinets, an island/peninsula, subway tile backsplash, and stainless steel appliances. The adjoining living room, featuring a gas fireplace, opens to the backyard via sliding glass doors. Upstairs, find three comfortable bedrooms and two full bathrooms. The main bedroom offers a walk-in closet and a private ensuite with a soaker tub and oversized shower. The finished basement provides more living space with a rec room, another full bathroom, and a laundry area. Outside, there's a single attached garage and an extra parking spot. The secure backyard is set up with a deck and wood fence, a great spot for your furry friends to play safely. Beautifully finished throughout, this home makes your move incredibly easy. It's a fantastic opportunity for homeownership! Ready to see it? Contact your real estate agent today for a visit! (id:57557)
404 1151 Oscar St
Victoria, British Columbia
Tucked right in the heart of Cook Street Village, this top-floor 2 bedroom, 1 bathroom condo is full of charm and light. With nearly 1000 sq ft of well-designed space, you'll love the open living/dining area, updated flooring and paint, as well as the sunny balcony. The lifestyle here is all about walkable living—grab a coffee, hit the Saturday market, stroll to Beacon Hill Park or the ocean, and be downtown in minutes. It’s a well-managed building with parking and storage included. A perfect fit for someone who wants to live in one of Victoria’s most beloved neighbourhoods. Come take a look—you’ll feel right at home. (id:57557)
2773 Arbutus Rd
Saanich, British Columbia
A stately stone exterior French Country Manor in prestigious Wedgewood Point on Ten Mile Point. This luxurious home features a unique blend of timeless design, functional craftsmanship and the comforts of modern living. Backing onto Benson Park, come home to peace, privacy and nature all around on this 1/3 acre of lush landscaped grounds complete with stone pathways, raised and irrigated vegetable and fruit gardens, sun deck, covered patio and hot tub, bathed in South-West light. Inside, architectural interest abounds with elevated bespoke cabinetry throughout; find coffered ceilings, wainscotting and many distinctive functional features. The kitchen is a statement of glamour rooted in tradition; bespoke cabinetry, Wolf & Sub-Zero, built-in coffee station & stone counters. Vaulted Great Room impresses with dramatic floor to ceiling library wall with rolling ladder. Upstairs, a primary suite offers a Juliet balcony, dual walk-in closets, spa-like ensuite with soaker tub & steam shower. Two additional bedrooms, main bath and laundry room complete the upstairs. Double garage, detached single garage with 400+ sq ft loft studio with bathroom offer flexible living or workspace options. (id:57557)
3508 Wishart Rd
Colwood, British Columbia
This stunning 2022 built home is perched high above the Royal Bay area and offers over 3,100 sf of luxurious, design forward living space. The main level has 3 bedrooms, an office, a media room, a show stopping double island kitchen, and an open living area with a wall of glazing flowing to a private backyard. Exuding quality and elegance, it boasts custom millwork + tile, wide plank flooring, signature soaker tub, barn doors, heated floors + towel rack, A/C, and an elevator. The lower level has a 1-bedroom suite with 9’ ceilings and its own laundry. It has a private entrance and can be incorporated back into the main home. There is also full double garage with plenty of storage and 9.5’ ceilings. With an easy-care yard, you’ll spend more time enjoying the nearby trails and oceanfront parks. It's close to all levels of schools and amenities at The Commons in Royal Bay. Downtown Victoria is only 30 minutes away and is transit nearby. This is a real gem! (id:57557)
2473 Plumer St
Oak Bay, British Columbia
With reimagined space and photos, the house that draws you in, is also calling you back. Step into timeless elegance in this inspired home, tucked away on a quiet cul-de-sac in one of South Oak Bay’s most sought-after locations, just minutes from beaches, Oak Bay Ave. & the Victoria Golf Club. This exquisite 2-bed, 2-bath plus spacious DEN rancher offers over 1,900 sqft of reimagined luxury, fully rebuilt from the studs out in 2020, into a sanctuary of sophisticated design & seamless open-concept living. The high-end kitchen, outfitted with Wolf and Sub-Zero appliances, features a stylish seating area with uninterrupted views. Floor-to-ceiling windows, soaring 11-foot vaulted ceilings, and refined finishes blend comfort with understated opulence. Perfectly landscaped, low-maintenance gardens and a resort-style outdoor living area, with south facing backyard, create a tranquil retreat in the heart of this prized South Oak Bay neighbourhood. There is nothing left to do but move right in! (id:57557)
779 Snowberry Court
Waterloo, Ontario
Welcome to Vista Hills. Place you would like to be and grow. Welcome to 779 Snowberry court, an excellent family dwelling built by reputable builder Fusion Homes on premium corner lot. Families living in this very sought after neighborhood are surrounded by massive forest with numerous historic trails, mountain cycling tracks and mature wild life and greenery. Vista hills makes you feel you live in full consensus with Mother Nature but at the same time minutes drive from the best schools of all levels, Costco, shopping of all kinds, fine restaurants and fast food joints, open 24/7. Banks, medical offices and government organizations are with in reach at your convenience too. Let me tell you a few words about the house, which is not the right word to describe it. It is definitely a HOME not just a house. Impressive more than 5230 square feet spread between 3 levels filled with natural light and abundance of space. I can write 10 thousand words but still won't be able to describe fully and truly all the features and upgrades of this beautiful property. As an example: Legal Duplex, separate side entrance, 8-10-9 feet ceilings in basement-main-second level respectively, EV charger, high quality CAT cable wired throughout the house, 200 AMP electrical panel, laundry on the second floor, speaker wiring trough out all the house including back yard with connections provided to install the control panel in the basement, chair lift (25K worth) installed on gorgeous wooden staircase and much, much more. You absolutely must come and see it yourself, I promise you won't be disappointed. (id:57557)
71 Dubrick Crescent
Kitchener, Ontario
Welcome to 71 Dubrick Cres, built on a pie shapped lot! This beautifully maintained 3-bedroom, 3-bathroom home offers exceptional living space in a prime location. Step into a bright 2-storey entrance featuring ceramic tiles and rich hardwood flooring throughout the spacious, open-concept main floor. The sunken family room adds a cozy touch, perfect for relaxing or entertaining. Upstairs, enjoy the convenience of a dedicated laundry area, 2 bathrooms and well-appointed 3 bedrooms. Walk out from the main level to a child-safe fenced yard with a large 22' x 14' pressure-treated deck—perfect for outdoor gatherings. Situated just minutes from schools, parks, transit, Community Centre, Sobeys, Goodlife Fitness, Starbucs this home truly combines comfort, space, and convenience. A must-see property—don’t miss your chance! (id:57557)
110 Deer Ridge Drive
Kitchener, Ontario
Welcome to 110 Deer Ridge – a beautifully maintained home in the prestigious Deer Ridge community that radiates warmth, charm, and pride of ownership from the moment you arrive. Curb appeal abounds with immaculate landscaping, a spacious double car garage, and an elegant driveway sets the tone for what lies within. Step inside to a welcoming formal foyer that opens into an impressive living room with soaring cathedral ceilings, rich hardwood flooring, and an abundance of natural light. This grand space seamlessly flows into a formal dining room—ideal for hosting family dinners and special occasions. The heart of the home is the updated eat-in kitchen, featuring quartz countertops and direct access to the backyard. The adjoining family room offers a cozy retreat with more hardwood floors, pot lights, and a gas fireplace—perfect for relaxed evenings. The main floor also includes a laundry room, powder room, and convenient access to the garage. Upstairs, you'll find stunning Brazilian hardwood floors throughout, leading to three spacious bedrooms. The primary suite offers a peaceful escape with a walk-in closet and private 3-piece ensuite. A versatile open den overlooks the living room and makes for an excellent home office, reading room, or music room. The fully finished basement expands your living space with a large rec room divided into two distinct areas—one with laminate flooring and the other with brand new carpet. This level also includes a 3-piece bathroom, a cold room, and a generously sized utility/storage room. Enjoy your summer days in the beautifully landscaped backyard, complete with a concrete patio, pergola, sleek rod iron fencing, and a garden shed. There's plenty of room to entertain, relax, and enjoy the outdoors. Located just moments from all essential amenities and offering quick access to Highway 401, this exceptional home is a fantastic choice for commuters and families alike. Don’t miss your chance to own this gem in Deer Ridge! (id:57557)
123 Blandford Street
Innerkip, Ontario
Welcome to 123 Blandford Street - a beautifully updated, freshly painted, light-filled gem offering nearly 1,800 sq ft of charm and comfort in the heart of Innerkip! A spacious front porch framed by mature landscaping sets the stage for this warm and welcoming home. Step inside and be greeted by character-rich details like crown moulding, oversized baseboards, and timeless trim work. The main floor offers a seamless flow - relax in the inviting living room, gather in the dedicated dining area, or enjoy the flexibility of a home office or playroom. At the back of the home, the kitchen overlooks your private backyard retreat: a 165’ deep, fully fenced yard with a stamped concrete patio, gazebo-covered sitting area, and an above-ground pool ready for sunny afternoons. You’ll also find a stylish 4-piece bath with updated flooring (2022), and a main-floor laundry room with added storage. Upstairs, the airy primary suite features a skylight, private 3-piece ensuite, and a charming Juliet balcony. Two additional bedrooms offer generous closets and space for family, guests, or work-from-home needs. The detached garage functions perfectly as a workshop, and the expansive driveway provides ample parking. Furnace and Central A/C (2021). Located just steps from schools and local amenities, 123 Blandford is move-in ready and waiting to welcome its next happy homeowners. (id:57557)
14 Highview Street
Alma, Ontario
Set on over one-third of an acre and backing onto peaceful open farmland, this executive raised bungalow offers the perfect blend of high-end living and rural tranquility. Step inside to a bright and airy open-concept layout, featuring tray ceilings, rich hardwood flooring, and a striking gas fireplace in the great room. The custom gourmet kitchen is a true showstopper, complete with a large island, quartz countertops, and a seamless flow into the dining area. Patio doors lead to your own private backyard retreat, where a beautifully landscaped deck overlooks open fields and showcases a stunning fire pit area, the perfect place to unwind under the stars and take in breathtaking sunset views. The main floor offers three spacious bedrooms plus a den, ideal for a home office or fourth bedroom. The primary suite is a true sanctuary, featuring a walk-in closet and a recently renovated spa-inspired ensuite with a glass-enclosed shower and roughed-in heated floors, including in the shower itself, the ultimate in luxury comfort. The fully finished lower level offers oversized windows, a 5th bedroom, half bath, and a spacious recreation area - perfect for entertaining, a home gym, or guest accommodations. The three-car garage includes a separate bay ideal for a workshop or studio, perfect for car enthusiasts or hobbyists. This home boasts a ton of upgrades and renovations, reflecting careful attention to detail and high-quality finishes throughout. This is more than just a home, it's a carefully curated lifestyle property that offers refined interiors, thoughtful upgrades, and peaceful outdoor living in one of Drayton's most picturesque rural settings. (id:57557)
40 Alderson Drive
Cambridge, Ontario
Welcome to this impeccably maintained 3+1 bedroom, 4-bathroom home offering approximately 2,800 square feet of finished living space, ideally positioned on a premium 52-foot corner lot in the highly sought-after Hespeler neighborhood of Cambridge. Start your mornings on the charming front porch—an ideal spot to relax with a cup of coffee. Inside, the spacious open-concept layout is thoughtfully designed for modern family living. The main floor features vaulted ceilings in the family and dining areas, an elegant electric fireplace for added warmth, and a separate living room perfect for entertaining. The expansive eat-in kitchen is equipped with quartz countertops, a stylish backsplash, and stainless-steel appliances. A powder room and convenient main floor laundry complete the level. Durable laminate flooring flows seamlessly throughout the main and upper floors, creating a clean and contemporary aesthetic. Upstairs, the primary bedroom offers a generous walk-in closet and a private ensuite, while two additional bedrooms share a full bathroom—ideal for a growing family. The fully finished basement adds significant living space with an additional bedroom, full bathroom, spacious recreation room, and a second kitchen, making it perfect for an in-law suite or extended family use. This home has seen numerous recent upgrades between 2021 and 2024, enhancing both style and functionality. These include a new garage door (2021), updated laminate flooring(2022), stainless-steel appliances(2022), quartz countertops(2022), custom blinds and curtains(2022), a new dryer(2024), as well as a concrete walkway leading to the backyard, a concrete patio(2022), and a beautiful gazebo—perfect for outdoor entertaining. Conveniently located close to schools, parks, shopping, Highway 401, and Highway 24, this move-in-ready property offers the perfect blend of comfort, convenience, and contemporary living. Don’t miss out on this exceptional opportunity—book your private showing today! (id:57557)
11 Keba Crescent
Tillsonburg, Ontario
Prepare to be impressed! This stunning Hayhoe-built bungalow in the peaceful town of Tillsonburg is sure to excite you with every detail thoughtfully designed for today's modern family. Built in 2022, this home offers 3+2 bedrooms, 3 full bathrooms, main floor laundry and a kitchen that will make meal prep a delight! Featuring quartz countertops, gas stove, pantry and a farmhouse sink, the kitchen flows seamlessly to the dinette with sliders to the outdoor deck. The large island, highlighted by upgraded lighting, is perfect for gathering, and the cozy gas fireplace adds warmth to your entertaining space. Need a home office? The front bedroom with its charming view of passing neighbours is ideal. Enjoy your morning coffee on the inviting front porch while soaking in fresh spring breezes. Additional features include 9' ceilings, engineered hardwood, ceramic floors, soft-close cabinets, a reverse osmosis system, gas dryer and a gas line for your BBQ. The serene Primary suite offers a spacious walk-in closet and a beautiful ensuite bath. Head downstairs to the fully finished rec room - ideal for watching the big game. With two additional bedrooms and a full bathroom, working from home becomes a breeze. Plus, there's plenty of storage in the utility room. This home exudes luxury throughout. Visit this friend and inviting community and revel in what the town offers. Exceptional schools, and a wide range of local amenities, including charming shops and cultural landmarks. Ideally situated with easy access to major highways, Tillsonburg allows for convenient travel to nearby cities such as Hamilton, London, Woodstock and Kitchener, making commuting easy and hassle-free. Don't miss out on this incredible chance to own a beautiful home. Can you see yourself living here? Come see it for yourself! (id:57557)
150 Water Street N Unit# 507
Cambridge, Ontario
STUNNING VIEWS! 687 Sqft unit, one bedroom plus Den, one bath, open concept great room and kitchen, and 125 Sqft. balcony. Bright and sunny unit with floor-to-ceiling windows that provide an unobstructed view of the city core and the fall-colours, and view of the Grand River and the multiple bridges of the historic and architecturally renowned downtown Galt as well as magnificent sunsets. Walking distance to trails, parks, theatres, boutique shopping, restaurants, churches, places of worship, 2 public libraries, farmer’s market, schools, UW campus, the pedestrian bridge, the Gaslight district, public transportation, minutes to 401, and much more. Condo fees include all utilities except hydro (average $50/month), all amenities are free except the guest suite $75 for 1st night for cleaning. Offers an awesome fitness centre 24/7, Guest Suite, Party Room with walkout to an impressive Garden Terrace with BBQs and dining area for all your entertaining needs, and lounging area overlooking the Grand River. This building has a community living feel with all the social activities for various events including Christmas dinner/New Year celebrations, games night, gardening, book club, and much more. Secured entry building with security cameras. (id:57557)
180 Marksam Road Unit# 73
Guelph, Ontario
Welcome to your new home at Unit 73 - 180 Marksam Rd. This charming townhouse is tucked away in the quiet, friendly, and beautifully maintained Sugar Bush Valley complex, one of West Willow Woods’ most desirable locations. Step inside to a bright and welcoming foyer that leads into the spacious kitchen featuring a bay window, ample cabinetry, and a handy island with seating for four, perfect for casual meals or entertaining. The sun-filled living room beyond, opens directly to your private, fenced, backyard oasis, a peaceful retreat ideal for relaxing or hosting a summer BBQ. Enjoy easy access to even more lush greenspace, just steps from your door, through the handy gate at the back. Back inside, and upstairs, you’ll find two great bedrooms with hardwood floors. The primary bedroom overlooks a beautiful mature tree, offering a tranquil start to every day. The main bathroom has been updated for a modern touch. Downstairs, the finished basement provides even more flexible living space, ideal for a home office, guest space, home gym, or cozy media room. This level includes a second full bathroom for your convenience. Additional highlights of your new home, include: Parking right at your front door; Neutral, soothing decor throughout; Close proximity to the Hanlon Expressway, Linamar, and Conestoga College and Easy access to public transit, nearby parks, Costco, and amenities such as grocery stores and the movie theatre. This home offers comfort, convenience, and community all in one. Book your showing today, this one is truly special and won’t last long! (id:57557)
300 Davies Street East
Dresden, Ontario
This home is amazing, shop where you want but you will come back to 300 Davies St in Dresden. This home has quality finishes, character and tremendous curb appeal. The open concept boasts wide open living areas that gives your family a warm and cozy sensation. It also allows for 3 large bedrooms, 1-4pc bath and 1-3 pc ensuite bath all on the main floor. The back yard is fenced with easy access, a concrete patio as well as a covered porch overlooking a large play area for your family of all ages. The smooth double wide concrete driveway leads to the double car garage, loads of room for your 2 cars and storage. The basement is partially finished with a roughed in bedroom, utility and bathroom plus a ton of open space. Book your viewing for this remarkable home in a quiet Dresden neighborhood. (id:57557)
444 Rose Street
Cambridge, Ontario
Welcome to the coziest and most charming bungalow you'll find in one of Cambridge’s most desirable neighborhoods! This lovingly maintained 3-bedroom, 1-bathroom gem is packed with curb appeal and ready for its next chapter. Whether you're starting out, downsizing, or investing, this home is the perfect fit. Step inside to find a tidy and functional kitchen, a warm and welcoming living space, and a finished basement featuring a rec room and hobby room—ideal for relaxing, entertaining, or pursuing your passions. Outside, enjoy a large, fenced backyard with a garden shed, spacious deck, and room to grow. The detached garage offers parking for one car plus ample workshop space, while the driveway comfortably fits three more vehicles. Lovingly cared for over the years, this home is ready to welcome new memories. Don’t miss your chance to own a home in this beautiful Cambridge community! (id:57557)
411a - 11782 Ninth Line E
Whitchurch-Stouffville, Ontario
Newly built building,luxurycorner condo with 2 balconies and 2.5 bathrooms,BBQ hook ups in the heart of Stouffville,Walk out to terrace from master Bedroom.engineered hard wood floor,Quartz counter tops and soft close cabinets,Minutes away from GO station,easy access to Highway 407,404,401,Party room,Gym,visitor parking and great play area for kids. (id:57557)
755 Linden Drive Unit# 10
Cambridge, Ontario
Welcome to 10-755 Linden Drive, an incredible end unit townhouse in one of Cambridge’s most desirable and convenient neighbourhoods. Built in 2020, this home combines modern design, thoughtful upgrades, and a functional layout ideal for all. Spanning over 3 storeys, this home offers 2021 sqft of finished living space, with 4 bedrooms and 3 bathrooms. The open-concept main floor showcases a stylish kitchen with granite countertops, upgraded backsplash and range hood, and refreshed cabinetry. New flooring throughout most of the home and updated interior light fixtures add to the sleek, contemporary feel. In addition to the spacious kitchen with island, the main floor offers a formal dining area, powder room, and large living room flooded with natural light. Upstairs, the incredible primary bedroom includes a private 4-piece en-suite bathroom and generous walk-in closet. Two additional well-appointed bedrooms, a 4 piece bathroom, and laundry are on this upper level. The lower level provides interior access to the garage, and a fully finished 4th bedroom with a sliding glass door walk-out to a fully fenced backyard. The backyard features an additional side-gate access, and is perfect for outdoor entertaining or family living. Conveniently located just minutes to Highway 401 and 7/8, Conestoga College, shopping, restaurants, public transit, and all major amenities, this home offers the perfect blend of comfort and connectivity. Don't miss this opportunity to own a move-in-ready townhouse in a growing Cambridge community! (id:57557)
34 Crawford Place
Paris, Ontario
Welcome to 34 Crawford Place – Spacious, Sophisticated Living in Paris Located on a quiet, family-friendly street in one of Ontario’s most picturesque towns, this stunning home offers over 3,800 sq ft of finished living space designed to accommodate growing and multi-generational families with ease. Built in 2016 by Eastforest Homes Ltd., this 5-bedroom, 4-bathroom property blends timeless finishes with modern functionality. The main level welcomes you with soaring 19-foot ceilings and an open-concept layout, creating a bright and airy atmosphere throughout. The kitchen features granite countertops, ample cabinetry, and flows seamlessly into the living and dining areas — perfect for everyday living and entertaining. A cozy natural gas fireplace anchors the living room, complemented by expansive windows and vaulted ceilings. Upstairs, you’ll find four generously sized bedrooms, including a spacious primary suite complete with walk-in closets and a private 3-piece ensuite. The fully finished lower level adds tremendous value with a separate kitchen, full bathroom, bedroom, and living area — ideal for in-laws, guests, or extended family. French doors open to a beautiful fully fenced backyard featuring a large deck, 10x10 gazebo, and a peaceful, park-like setting — a perfect retreat for outdoor gatherings. Additional highlights include main-floor laundry, a two-car garage, and a rubberized driveway built for durability and longevity. Conveniently located close to schools, shopping, dining, recreational facilities, and scenic trails, 34 Crawford Place offers the space, flexibility, and lifestyle your family deserves (id:57557)
13974 Willbruck Drive E
South Stormont, Ontario
Waterfront at its finest on beautiful Ault Island! This spectacular property has been renovated from top to bottom and offers both worry free living and an amazing waterfront lifestyle. From the stunning curb appeal to the gorgeous views, modern upgrades, and functional layout, this property is a true gem both inside and out. The main floor of this home hosts an open concept kitchen/living/dining area as well as a large bedroom with handicap accessible 4-piece ensuite. The fully renovated kitchen features updated cabinetry and flooring, a large island with a copper sink, a coffee bar area with built in wine fridge, and perfect views of the St Lawrence River. The upper floor hosts 3 additional bedrooms and the primary suite features a walk-in closet and a 4-piece ensuite while the fully finished basement offers ample extra living and storage space. Enjoy waterfront living on the rear deck and interlock patio with plenty of space to entertain family and friends! Other notable features on this property include; generac backup generator, interlock stone features in the front and rear, metal roof, two outdoor storage sheds, wheelchair lift in garage, wood burning fireplace, riverside fire pit, and so much more. Book your private showing today! (id:57557)
1610 Charles Street
Cornwall, Ontario
Nestled in the sought-after, family-friendly neighbourhood of Riverdale, just steps from parks, excellent schools, and the scenic St. Lawrence River, this charming two-storey home offers the perfect blend of comfort, space, and location. Boasting over 2,100 square feet of well-maintained living space, this property is ideal for growing families looking for both functionality and convenience in their next home.The main level features a welcoming layout with bright, spacious living areas, perfect for entertaining or quiet family time. A large kitchen offers plenty of room for cooking, while the adjacent dining and family rooms provide a warm, inviting atmosphere. Upstairs, you'll find four generous-sized bedrooms, each thoughtfully designed with comfort and space in mind. The primary suite includes a private 3-piece ensuite, offering a peaceful retreat at the end of the day. Two additional bathrooms ensure convenience for the whole family. Outside, the property is a gardeners dream. Beautifully landscaped grounds showcase mature trees, manicured flower beds, and lush greenery that create a serene outdoor oasis. Whether you're enjoying a morning coffee on the patio or hosting a summer barbecue, the backyard is a perfect extension of the home's charm. Located in a quiet, established neighbourhood known for its strong community feel and proximity to nature, this home offers a lifestyle of ease and enjoyment. Walk the kids to school, take evening strolls along the river, or relax in your own private, landscaped paradise. This property truly has it all. Don't miss your chance to make this exceptional home your own. Some big ticket items that have been recently updated in this home include, but are not limited to: Roof 2017, Sewer lateral 2019, Furnace and AC 2021, most windows 2018-2024-2025. All offers to contain a 24 hour irrevocable clause. (id:57557)
19799 County 24 Road
North Glengarry, Ontario
Welcome to this stunning and unique log home sitting on nearly 6 acres in the peaceful Glengarry countryside! This 3 Bedroom + Loft, 3.5 bathroom home features 16.5ft cathedral ceilings, hardwood floors, loads of natural light, stunning field views, and a wide open unfinished basement for plenty of storage or fitness area. The functional eat-in kitchen space hosts ample counter and cupboard space, views of the rear yard, as well as high quality appliances. The living area is perfect for entertaining, raising a family, or just relaxing by the gas stove in the cozy atmosphere that this log home provides. The primary bedroom has high ceilings as well as a well finished 3-piece ensuite while the two other main floor bedrooms are spacious and have a 3-piece bathroom between them. Outside the home this property offers so much to love. With nearly 6 acres of land, a large 24' x 29' shop, income from solar panel lease, and plenty of green space to garden and hobby farm, this is an ideal property for hobbyists and outdoor enthusiasts alike! Call today for your private viewing of this absolutely unique property that has so much potential and live your country dream today! (id:57557)
133 Margaret Avenue S
Waterloo, Ontario
Welcome to 133 Margaret Avenue South, a beautifully updated 2-bedroom, 2-bathroom home nestled in one of Waterloos most convenient and desirable neighborhoods. Perfect for first-time buyers, hobbyists, or anyone seeking a live-work opportunity, this property features a massive 35 x 22 heated workshop ideal for mechanics, creatives, or those looking to convert the space into an additional dwelling unit. Inside, the home offers a bright and inviting layout with modern upgrades throughout, perfectly suited for small families, couples, or downsizers. The finished basement provides excellent potential for a third bedroom or home office, with a rear staircase offering the possibility of a separate entrance for multigenerational living or future rental income. Zoned SR2, this property opens the door to even more development possibilities, adding to its long-term value. Situated on a large private lot with ample parking and its own hydro meter for the shop, this home combines city convenience with unmatched versatility. Recent updates include a new roof (2023), on-demand hot water tank (owned, 2023), furnace (2023), and a full electrical inspection and upgrade (7.5 years ago). Don't miss this rare opportunity to own a turnkey home with serious potential in a fantastic Waterloo location. (id:57557)
Dunham Acreage
Paddockwood Rm No. 520, Saskatchewan
Welcome to the Dunham Acreage! There are 80 acres in this amazing parcel with about 75 acres of forest. A spectacular, brand new home has been built. It was started last year and only recently completed. The majestic, ranch style home is nestled perfectly in this private, end of the road location. Tranquil, quiet, serene, peaceful, are just a few of the ways to describe this truly one-of-a-kind property. Built on slab, with everything on one level - not a stair on the place! There is an immaculate double garage that doubles as a mancave - a great place for the guys to play cards! There is a newly built 40x50' shop complete with overhead hoist, center floor drain, a kitchen area and a bathroom with shower - perfectly set up for the hunter! There is another garage that is fully insulated and heated. The house with attached garage, the shop and second garage, are all tied to a common wood-fired boiler system. The house with garage and shop have comfortable in-floor heat. The house and attached garage can also be heated with the natural gas furnace if preferred. There is central A/C. There is an enormous, yet cozy, South facing screened-in porch that overlooks the huge front lawn that includes a prominent firepit area. There is a garden area at the back. The amazing kitchen boasts all new modern appliances, a massive island, Rustic Hickory, soft close cupboards and drawers, a farm sink, drawer microwave and granite countertops. There is a huge 4 pce. ensuite coming off the master bedroom that includes a Jacuzzi jet tub and a large curbless shower with rain showerhead. The Great Room is adorned with an outstanding, country feel, wood fireplace. There is a 24 kw Generac generator that will power up the entire yard in the event of a power outage. An absolutley amazing property that anyone can be proud to call home. Very quiet and peaceful, and seemingly remote, yet located only 3 miles East of Christopher Lake. Have a look at this property, you will not be dissapointed! (id:57557)
7 3016 Alder St S
Campbell River, British Columbia
Modern end-unit townhome with rare commercial zoning flexibility! Built in 2020 in sought-after Jubilee Heights, this stylish 3-bedroom, 3-bathroom home offers over 1,800 sq.ft. of functional living space. As an end unit, enjoy extra privacy & additional natural light. The open-concept main level features a bright contemporary kitchen with quartz counters and stainless appliances. Upstairs, the generous primary suite includes a walk-in closet & dual-sink ensuite. The true game-changer? The lower level - with separate exterior access, private patio, and rough-in for a 4th bathroom - is zoned Commercial, offering potential for a home-based business, professional office, studio, or Airbnb. Whether you’re an entrepreneur, investor, or buyer seeking versatility, this unit delivers. Comfort features include a heat pump, HRV system, EV charger wiring, and parking for 2–3 vehicles. All in a prime location near future shops, schools, & Beaver Lodge Lands. Video in multimedia link. (id:57557)
10984 County Rd 2 Road
South Dundas, Ontario
Welcome to 10984 County Rd 2! This lovely and well cared for split level brick home has everything you're looking for and is situated just minutes from the village of Iroquois. Inside the home you will find a large entryway/foyer area with direct access to the main floor, the lower level, as well as the spacious attached garage. The main floor of this home is bright and fully open concept through the kitchen, living, and dining areas. In the kitchen you'll enjoy the wood cabinetry while off the living area is direct access to the side deck as well as plenty of windows on the south and west sides for ample natural light. The main floor also hosts two bedrooms, one of which features a full 3-piece en-suite. On the lower level you'll find the third bedroom, a very large recreational area / family room as well as a third full 3-piece bathroom. There is also an expansive storage / workshop area. Don't miss your chance to own this will cared for home that has a phenomenal layout and sits on a wonderful lot. Call to book your private showing today! As per form 244 seller required 48h irrevocable on all offers. (id:57557)
101 1537 Noel Ave
Comox, British Columbia
Located a short distance from most of Comox's amenities and recreational activities, this completely renovated 1250 sq ft, 3 bed, 2 bath townhouse has been redesigned with modern comfort and style. The updated interior of the 2-level home has an abundance of natural light with south facing windows, with an open-concept living/dining area that's perfect for entertaining or unwinding. There is a bright new kitchen, new flooring and paint throughout, and a completely redesigned main bathroom, now with a soaker tub, separate shower and marble vanity. Three bedrooms upstairs give many options for guests and hobbies. One of the standout features of this adult-oriented (55+) community is the stunning outdoor pool. Whether you prefer a refreshing swim or lounging poolside, this inviting space offers the perfect spot to relax and socialize, just steps from your home. In addition to the charming and peaceful back patio with a peaceful garden view and mature privacy hedges, this home offers convenience with a designated parking spot at the front door. A spacious laundry and storage room further enhance the functionality of this thoughtfully designed townhouse. With easy access to Comox's local shops, restaurants, and recreational facilities, you can enjoy the vibrant community while relishing the tranquility of your private sanctuary. This is a well-run, self-governed strata with a monthly fee of $340. 55+, one cat (two may be a possibility with permission), but sorry no dogs. Call today to set an appointment - such a pleasure to show (id:57557)
3582 11th Ave
Port Alberni, British Columbia
Discover the ease and charm of single-level living in this delightful 3-bedroom, 1-bathroom rancher, ideally situated in a central location. This home is a stone's throw away from shopping centers, pharmacies, take-out restaurants, and more. Stay comfortable year-round with a natural gas furnace paired with central air conditioning. Benefit from alley access and ample parking options, including street parking and a detached double car garage equipped with a 200 amp panel, perfect for welding or woodworking. This setup offers the perfect blend of convenience and security for your vehicles and storage needs. This home is a perfect match for those seeking a blend of charm, practicality, and location. Don't miss your chance to own this lovely property that promises easy living and modern convenience. Schedule a viewing today and experience the charm of this centrally located rancher for yourself! (id:57557)

