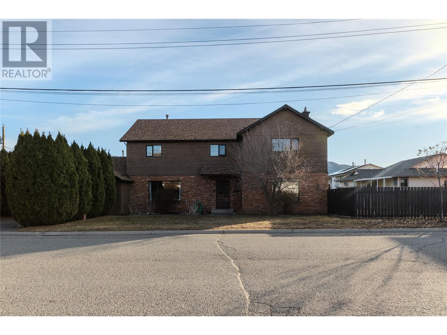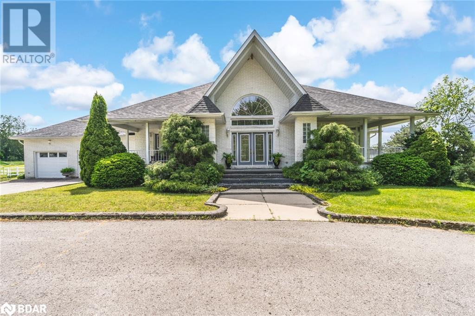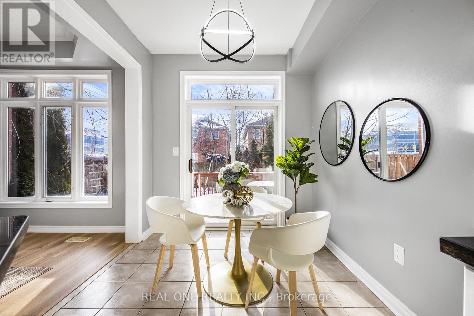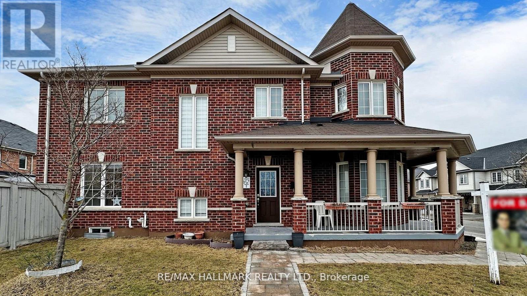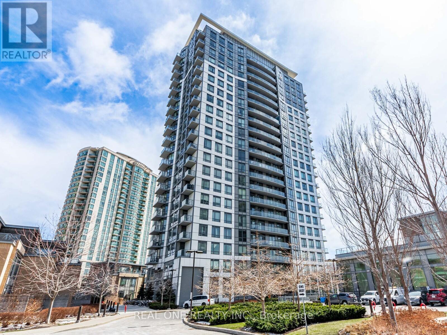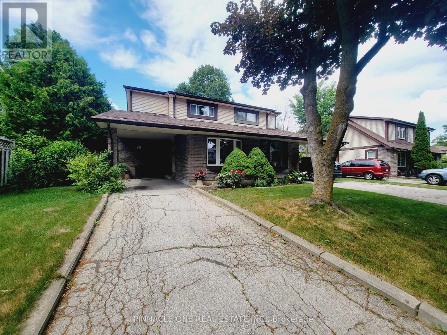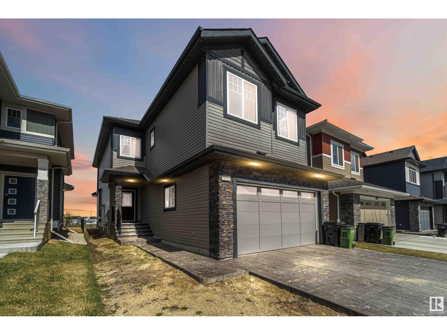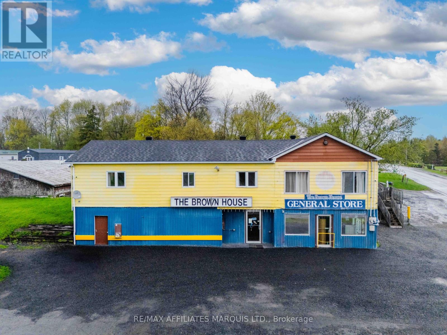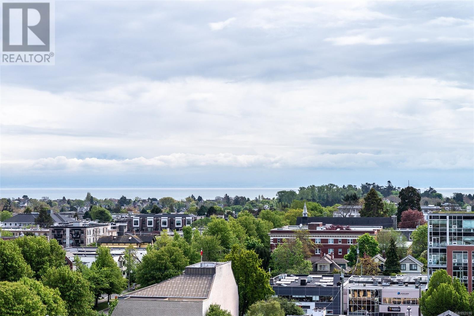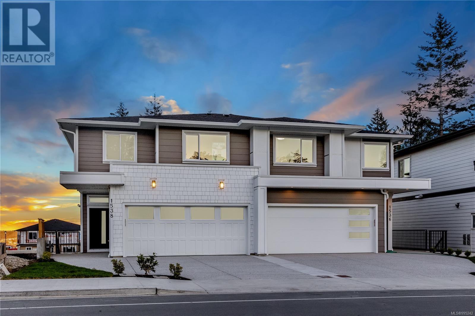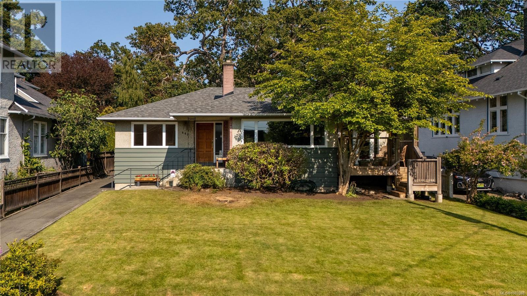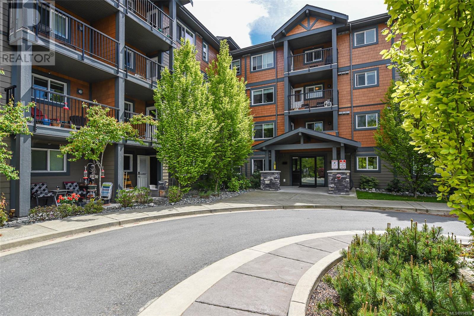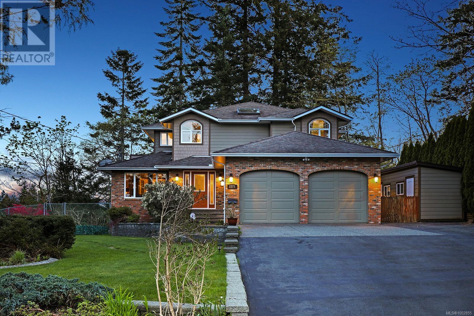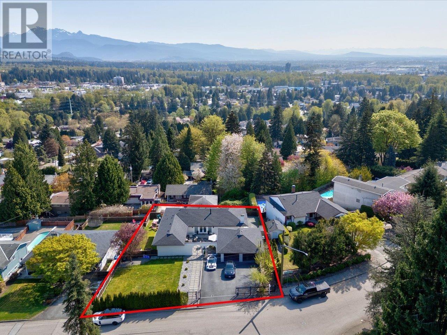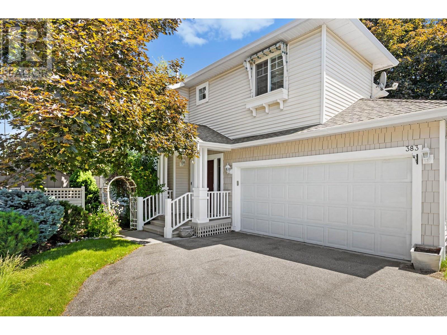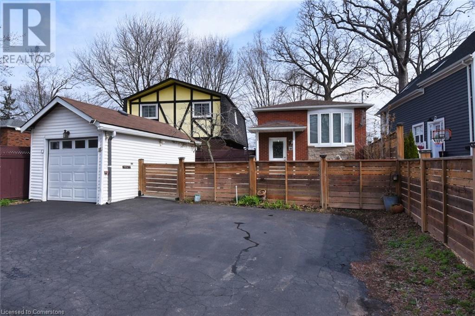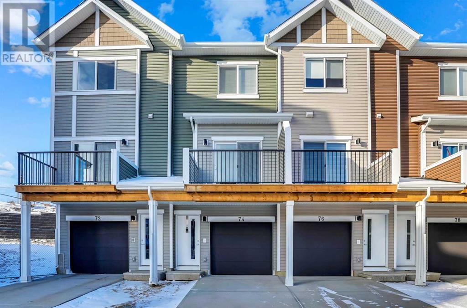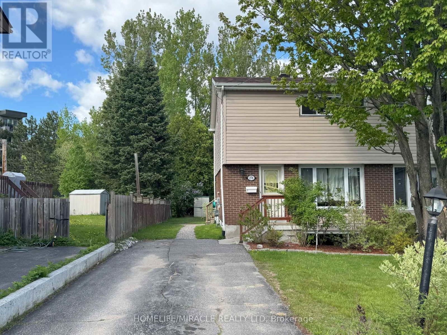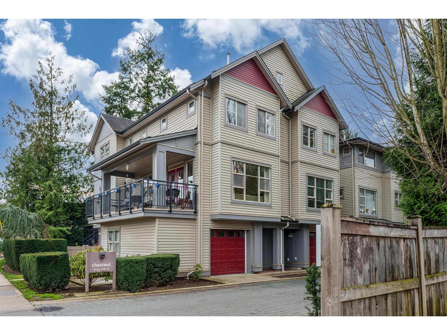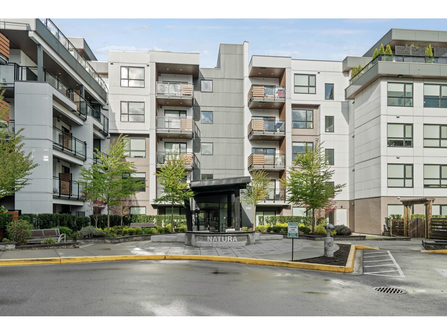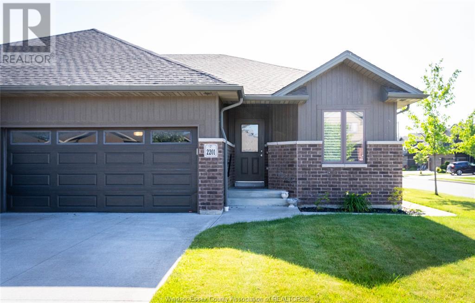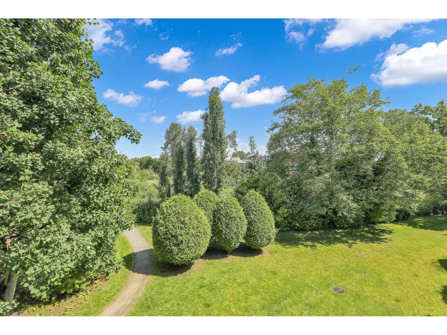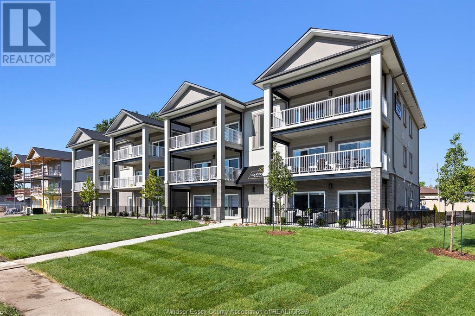19848 45 Street Se
Calgary, Alberta
*PREMIER TOWN HOME COLLECTION*BEAUTIFUL JAYMANBUILT NEW HOME*SOLAR & SMART TECH*NO CONDO FEES*PARKING FOR 2 CARS*SIDE ENTRANCE*This lovely 2 story townhouse features a nice open floor plan that flows smoothly into the modern kitchen with a centralized flush eating bar, Elegant white QUARTZ counters, full pantry, Stainless Steel WHIRLPOOL appliances that includes a 25 cu ft French Door Refrigerator with icemaker, Broan Power Pack hood fan with shroud, built-in Panasonic microwave with trim kit and upgraded slide in glass top stove. As well as a convenient half bath + nice back entry! The 2nd level offers a Master Suite with a private 3 piece en suite with sliding glass door shower & walk-in closet along with 2 additional spacious bedrooms & a full 4 piece main bath. Bonus: Upper Laundry room! The unfinished basement provides roughed in plumbing & an opportunity for you to create & finish your ideal additional living space. Beautiful interior selections that include a silgranite sink & soft close drawers. Other upgrades include 7x4 rear deck, Fully fenced and landscaped, QUARTZ counters tops in kitchen and bathrooms, Triple Pane Windows, 10 solar panels, BuiltGreen Canada Standard with an EnerGuide rating, UV-C ultraviolet light air purification system, high efficiency furnace with Merv 13 filters & HRV unit, Navien-Brand tankless hot water heater, raised 9ft ceiling height in Living Room and Smart Home Technology Solutions. Enjoy living in this beautiful new community with nature as your back drop and trails within steps of your brand new Jayman BUILT Home. South Health Campus, World's largest YMCA, Cineplex and shopping all close by. Seton, a vibrant Southeast community that has everything you need to live, work and play. Enjoy the lifestyle you & your family deserve in a beautiful Community you will enjoy for a lifetime. (id:57557)
19852 45 Street Se
Calgary, Alberta
*PREMIER TOWN HOME COLLECTION*BEAUTIFUL JAYMANBUILT NEW HOME*SOLAR & SMART TECH*NO CONDO FEES*PARKING FOR 2 CARS*SIDE ENTRANCE*This lovely 2 story townhouse features a nice open floor plan that flows smoothly into the modern kitchen with a centralized flush eating bar, Elegant white QUARTZ counters, full pantry, Stainless Steel WHIRLPOOL appliances that includes a 25 cu ft French Door Refrigerator with icemaker, Broan Power Pack hood fan with shroud, built-in Panasonic microwave with trim kit and upgraded slide in glass top stove. As well as a convenient half bath + nice back entry! The 2nd level offers a Master Suite with a private 3 piece en suite with sliding glass door shower & walk-in closet along with 2 additional spacious bedrooms & a full 4 piece main bath. Bonus: Upper Laundry room! The unfinished basement provides roughed in plumbing & an opportunity for you to create & finish your ideal additional living space. Beautiful interior selections that include a silgranite sink & soft close drawers. Other upgrades include 7x4 rear deck, Fully fenced and landscaped, QUARTZ counters tops in kitchen and bathrooms, Triple Pane Windows, 10 solar panels, BuiltGreen Canada Standard with an EnerGuide rating, UV-C ultraviolet light air purification system, high efficiency furnace with Merv 13 filters & HRV unit, Navien-Brand tankless hot water heater, raised 9ft ceiling height in Living Room and Smart Home Technology Solutions. Enjoy living in this beautiful new community with nature as your back drop and trails within steps of your brand new Jayman BUILT Home. South Health Campus, World's largest YMCA, Cineplex and shopping all close by. Seton, a vibrant Southeast community that has everything you need to live, work and play. Enjoy the lifestyle you & your family deserve in a beautiful Community you will enjoy for a lifetime. (id:57557)
19850 45 Street Se
Calgary, Alberta
*PREMIER TOWN HOME COLLECTION*BEAUTIFUL JAYMAN BUILT NEW HOME*SOLAR & SMART TECH*NO CONDO FEES*PARKING FOR 2 CARS* This lovely 2 story townhouse features a nice open floor plan that flows smoothly into the modern kitchen with a centralized flush eating bar, Elegant White QUARTZ counters, full pantry, Stainless Steel WHIRLPOOL appliances that includes a 25 cu ft French Door Refrigerator with icemaker, Broan Power Pack hood fan with shroud, built-in Panasonic microwave with trim kit and upgraded slide in smooth top stove. As well as a convenient half bath + nice back entry! The 2nd level offers a Primary Suite with a private 3 piece en suite with sliding glass door & walk-in closet along with 2 additional spacious bedrooms & a full 4 piece main bath. Bonus: Upper Laundry room! The unfinished basement provides roughed in plumbing & an opportunity for you to create & finish your ideal additional living space. Beautiful interior selections that include a silgranite sink & soft close drawers. Other upgrades include 4x4 rear landing with concrete patio, Fully fenced and landscaped, QUARTZ counters tops in kitchen and bathrooms, Triple Pane Windows, 10 solar panels, BuiltGreen Canada Standard with an EnerGuide rating, UV-C ultraviolet light air purification system, high efficiency furnace with Merv 13 filters & HRV unit, Navien-Brand tankless hot water heater and Smart Home Technology Solutions. Enjoy living in this beautiful new community with nature as your back drop and trails within steps of your brand new Jayman BUILT Home. South Health Campus, Cineplex and shopping all close by. Welcome Home! (id:57557)
303, 716 5 Street Ne
Calgary, Alberta
Welcome to your next chapter in this beautifully maintained 2-bedroom, 2-bathroom corner unit in the sought-after Portico building—where city living meets comfort and style. Perched on the third floor with sweeping views of downtown Calgary, this bright and open 929 sq ft condo offers front-row seats to fireworks on New Year’s Eve and Stampede week, right from your private balcony.Inside, the layout flows effortlessly from the kitchen into the living and dining areas, making it perfect for both relaxed evenings and social gatherings. The kitchen features maple cabinetry, granite countertops, stainless steel appliances, and a raised bar for casual dining. Floor-to-ceiling windows flood the space with natural light while keeping things cool with built-in UV protection.The primary bedroom is a cozy retreat with its own walk-in closet and 4-piece ensuite, while the second bedroom offers flexible space for a guest room, home office, or creative studio. You’ll also appreciate the convenience of in-suite laundry and plenty of extra storage.Additional features include underground titled parking, a separate titled storage locker, and access to a rentable guest suite for visiting friends or family. And with Bridgeland, downtown, and river pathways just steps away, you can leave your car behind and truly enjoy the best of inner-city life. (id:57557)
1515 Lethbridge Avenue
Kamloops, British Columbia
Spacious 6-Bedroom Family Home in Prime Location! This beautifully updated 6-bedroom, 3-bathroom home offers the perfect blend of modern comfort and convenience. Nestled on a family-friendly street, it's just minutes walking to the local school, making it an ideal choice for families. Inside, you'll find tasteful updates throughout, including refreshed flooring, updated finishes, and a bright, open living space. The fully fenced backyard provides privacy and a safe space for kids and pets to play. With its central location, you're close to parks, shopping, and all essential amenities. Don't miss this opportunity to own a turn-key home in a sought-after neighborhood! (id:57557)
2475 Glenview Avenue
Kamloops, British Columbia
Welcome to your personal oasis , a vibrant homestead nestled in sunny Brocklehurst. Spread across a generous 1/4 acre, this 5-bdr, 2-bath haven extends over 2300 sqft of living space, designed for comfort and sustainability. Step inside to discover a chef’s dream kitchen equipped with a gas range, stainless steel appliances, and updated cabinets and flooring. The dining area, oversized for memorable family gatherings, flows seamlessly into a cozy living room adorned with a warming wood-burning fireplace. 3 well-appointed bdrs grace the main floor, including a master suite with a W/I closet, cheater door to the updated main bath. Downstairs, the space continues with 2 large bdrs, a 4-pc bath, and expansive rec and laundry. The magic unfolds in the backyard, your edible garden paradise featuring 17 raised beds, 600+ sqft of growing space, all on drip irrigation for easy maintenance. Mature fruit trees—apple, Italian plum, cherry, pear—alongside raspberry bushes, haskap, hardy kiwi, garlic, and perennial herbs, are ready for your first harvest. Outdoor living is elevated with an A/G pool paired with a tiki bar, a relaxing hot tub, and a spacious deck perfect for soaking up the sun or dining al fresco. Recent upgrades include; roof, 200-amp electrical, H/E furnace and AC, ensuring peace of mind and comfort in this turn-key sanctuary. Embrace a lifestyle where your home not only shelters but nourishes. Discover life in Brock with a source of health, happiness, and community. (id:57557)
1331 Flos Rd 3 E
Springwater, Ontario
BEAUTIFUL ESTATE ON NEARLY 3.5 ACRES WITH OVER 3,800 FINISHED SQ FT, DREAM SHOP & GARAGE, PLUS IN-LAW POTENTIAL! Get ready to fall in love with this beautiful estate, perfectly situated on nearly 3.5 acres under 15 mins to Barrie, Elmvale and Highway 400. Located across from the Toner Tract Trail and close to skiing, golfing, beaches, shopping, and a hospital, this property offers peaceful living without sacrificing convenience. This home showcases over 3,800 sq ft of finished living space with oversized windows, hardwood floors, crown moulding and timeless finishes. A grand front foyer welcomes you with a 15 ft arched ceiling, winding staircase and dual closets. The open-concept kitchen features a large island with a breakfast bar and ample cabinetry flowing into a great room with a walkout to a balcony with a glass railing. Host in style in the separate dining room that comfortably seats up to 10. The primary bedroom includes two walk-in closets, access to an enclosed porch, and a 5-piece ensuite. The finished walkout basement offers a self-contained unit with a kitchen, rec room with fireplace, 2 bedrooms, office, den, two full bathrooms and storage - ideal for multi-generational living. The attached 30 ft x 24.5 ft 2-car garage includes 11 ft ceilings, interior access, a backyard man door and automatic openers. A 2,500 sq ft detached garage/shop with three separate bays: (1) a heated 700 sq ft workshop with a 10 ft x 10 ft roll-up door, man door, 100 amp panel and workbench (2) a nearly 1,200 sq ft bay with 17 ft wide barn-style doors and 12.5 ft clearance with a 300 sq ft overhead storage loft and (3) a 600 sq ft bay measuring 13 ft x 46 ft with an 11 ft x 13.5 ft roll-up door and 14.5 ft ceilings. Zoning May Permit Home Industry, Home Occupation & Other Uses With Applicable Permits & Municipal Approval. Updated furnace, A/C, shingles, 200 amp service to the home, a 100 amp panel for the shop, some newer appliances and custom window treatments. (id:57557)
84 Panatella Manor Nw
Calgary, Alberta
OPEN HOUSE THIS SUNDAY, JULY 6TH FROM 1:00PM-3:00PM. Opportunities like this don’t come along often! This spacious 2,387 sq.ft estate home is perfectly tucked into a peaceful corner of Panatella Estates — ideal for families looking for room to grow and create lasting memories.As you step inside, you’ll be welcomed by a bright, open layout with soaring ceilings and warm natural light. The main floor offers a private office/den for work or study, a beautifully updated kitchen with a massive island for gathering, a sunny dining nook, and a vaulted living room anchored by a gas fireplace — perfect for cozy evenings. You’ll also find a 2-piece bath, laundry room, and a striking open staircase that invites you upstairs.The second floor features three large bedrooms, including a primary suite where you can unwind in your 5-piece spa-like ensuite and organize with ease in the walk-in closet. A stylish 4-piece main bath serves the other bedrooms.Downstairs, the fully finished basement offers even more space with in-floor heating, a huge rec room, two more bedrooms, and a full bathroom — ideal for teens, guests, or extended family. The heated double garage is the cherry on top!But the true standout here is the backyard — your private outdoor paradise! Designed for entertaining, it boasts a large deck with privacy wall, two patio spaces, incredible stonework, and professional landscaping that wraps the home in beauty.Recent updates include: hardwood floors & kitchen refresh (2021), new dishwasher (2021), electric range & furnace (2024), tankless water heater (2020), fresh paint (2025), and new shingles on the way!This one-owner gem offers the perfect blend of indoor comfort and outdoor living. Don’t miss your chance — call your Realtor today for a private viewing! (id:57557)
330 Midgrove Link Sw
Airdrie, Alberta
BEST PRICE IN MIDTOWN | 2023 BUILT HOME | TRADITIONAL LOT | DOUBLE GARAGE | LOT OF UPGRADE FROM TRICO BUILDER | SEPARATE ENTRANCE TO BASEMENT | Welcome to 330 Midgrove Link SW, a beautifully designed two-storey detached home located in the sought-after Midtown community of Airdrie. Lots of Upgrade since the owner purchased the brand-new home from Trico Builder: Flooring, Kitchen Cabinet, Counter Top, Appliances, 9 Ft Ceiling Both Basement and Main Floor, Lightning Fixtures, Bathroom Hardware, Bathroom Title, Bathroom Glass. Spanning approximately 1,540 sq ft, the home features an open-concept main floor with a spacious living area, dining space, and a gourmet kitchen. There are 3 generously sized bedrooms, including a primary suite with a walk-in closet and a 4-piece ensuite. In total, the home offers 2.5 bathrooms, with a convenient half-bath on the main floor. The kitchen is well-equipped with modern cabinetry, quartz countertops, a central island with pendant lighting, and stainless steel appliances, including a gas range and built-in microwave. The Whirlpool washer and dryer are on the same floor with all the bedrooms, providing convenience in doing laundry. The full basement has a separate side entrance, offering potential for future development. The double detached garaged was newly built adding more value to this property. Conveniently located in Midtown, a vibrant community with easy access to parks, schools, and essential services, with less than 20 minutes to Calgary Airport and approximately 15 minutes to North Calgary. Don't miss the chance to own this beautiful home in Airdrie, book your showing today before it's gone. (id:57557)
49 Ruby Crescent
Richmond Hill, Ontario
Gorgeous Renovated Dream Home W/ 4-Bdrm & 1-bdrm in bsmt! 9' Ceiling, Amazing Kitchen W/ Lots Of natural light. Practical Layout Emphasizes sleek and contemporary interior design: specially chosen light fixtures, hardwood staircases, pot lights, Quartz countertops, stylish vinyl floor through-out, including basement, SS Samsung kitchen & laundry appliance. Everything comes together for this true home-and-sweet-home. Steps to bus stops at Leslie, 5-mins to all large malls, CanadianTires, CanadaComputers, FreshCo Supermarket, parks, SportCentre, many & many restaurants. A place where your family thrives, and your business succeeds! You miss this location, you would probably regret. **EXTRAS** No Warranty For Retrofit Status Of Basement & others. Converted to 4 bedrooms, complete freehold townhome. Motivated seller. (id:57557)
395 Kingston Road
Pickering, Ontario
Open area. Great exposure! Use your imagination. (outdoor storage or parking lot). Almost 1 acre of land. 112 ft frontage x 288. ft deep. Lot is fully cleared. The home is not habitable. For insurance purposes, no showings in the home. ( It is Not included in the net rent. As is where is condition.) Access to major highways. See attachment for uses. Walk the lot only. (id:57557)
2 Telstar Way
Whitby, Ontario
Nestled in the charming Brooklin area of Whitby, this corner unit townhouse offers a perfect blend of space, style, and functionality. Designed for modern living, it provides an airy, open-concept layout with abundant natural light and thoughtful details throughout. A family-friendly and growing community, close to shopping and all other amenities with easy access to Hwy 407 & 412, making them ideal for commuters. This is the perfect home for families, professionals, or downsizers looking for style, space, and convenience. Main Floor with Open Concept with Large Windows for Abundant Natural Light. Extra Room on Main Floor Can be Used As 4th Bedroom or Home Office. Front & Backyard Interlocking. Do not Miss it.*** (id:57557)
2206 - 195 Bonis Avenue
Toronto, Ontario
Amazing Spacious Bright Luxury Joy Condo, The owner just renovated the whole unit which looks very amazing. This unit features breathtaking views, an open-concept layout with 9-foot ceilings, and a den that can be used as a second bedroom or office. Just steps to No Frills, Walmart, Shoppers, and public transit, with easy access to highways 401. Plus, enjoy top-tier amenities like a 24-hour concierge, indoor pool, BBQ and gym. (id:57557)
61 Applegate Crescent
Toronto, Ontario
Allow yourself to retreat to the family friendly Hillcrest Village Community. Well known Arbor Glen Public school and AY Jackson Highschool are available to build strong minds. Shopping convenience and quick access to 404 and 407 makes this neighbourhood a delight. Hardwood flooring on the main along with large Tiles. Laminate on the upper floor. The family room can easily be converted to a bedroom. Roof done 2017. Windows 2021. Kitchen, Hot water tank, and Dishwasher 2023. Fridge 2019. Air Conditioner and Furnace 2025 (id:57557)
1201 Main Street
Kinley, Saskatchewan
This stunning 6-bedroom, 3.5-bathroom bungalow in the quiet Village of Kinley, Saskatchewan, blends modern farmhouse style with functional space and thoughtful design. Custom-built in 2018, this 1523 sq. ft. home sits on 0.7 acres of land, just ten minutes from schools and amenities, and thirty minutes from Saskatoon. The bright, open-concept layout features 11.5’ vaulted ceilings, a spacious kitchen with stainless steel appliances, Quartz countertops, Maple Superior custom cabinetry, and luxury vinyl plank flooring throughout. The main floor includes a kitchen, living room, dining room, three bedrooms, and 2.5 baths. The master suite boasts a walk-in closet, a luxurious bathroom with a 4’ tile surround shower, a 5’ jetted jacuzzi corner tub, and a double vanity. The fully finished basement offers in-floor heat, 9.5’ suspended ceilings, a large family room with a wet bar (roughed in), three large bedrooms with walk-in closets, a large bathroom with double sinks, a furnace room, and a large cold room. The home also includes a main floor laundry room with a front-loading washer and dryer. Comfort is ensured with ICF construction, a high-efficiency gas furnace, a tankless hot water tank, a water softener, a reverse osmosis system, an air conditioner, an air exchange system, central vacuum, and a sound system with speakers throughout the living room, kitchen, and bedroom, all controlled by your phone. The beautifully landscaped front and backyard feature an underground irrigation system, exposed concrete for entertaining, a covered veranda, a fire pit, and a gas hook-up for BBQs. The heated and plumbed quadruple 1500 sq. ft. garage offers ample storage and functionality for year-round use. The Village of Kinley is ideal for families and outdoor enthusiasts, with plenty of outdoor spaces for gardening and storage for a boat and travel trailer. This move-in-ready farmhouse is perfect for your next chapter in life. (id:57557)
107 Mistusinne Crescent
Mistusinne, Saskatchewan
Charming Restored 4-Season Cabin – Move-In Ready with Extras! Welcome to this beautifully renovated 4-season cabin, thoughtfully updated into a functional and inviting space, perfect for lake life! The heart of the home is the stylish kitchen with stainless steel appliances, featuring new cupboards, sleek granite countertops, and an additional bank of cabinetry that doubles as a breakfast bar and convenient snack/beverage station—perfect for entertaining or serving guests in the backyard. The upgrades to the cabin include a very unique metal roofing with asphalt covering on the garage and cabin (2019), siding (2019), windows (2019), deck, insulation and new wiring! Step outside to enjoy the fully fenced and meticulously maintained backyard, complete with underground sprinklers for effortless care. There's plenty of space to relax, play, or host, and even room to park the included camper—ideal for extra guests or summer adventures! The garage adds even more versatility, with the partially insulated back portion which was previously a bunk room. If you are a golfer you will be so impressed with the location as when you finish a golf game you just pull off hole #9 and into your yard that backs that hole! Mistusinne has so much to offer with the paved streets, golf course, beautiful beaches on Lake Diefenbaker and only a few mins from Elbow. Elbow is a growing community that has a newly expanded Marina, 18 Hole Harbor Golf championship golf course, 24 hour access gym, library, conference area and so much more! Whether you're looking for a year-round residence or a stylish seasonal retreat, this turnkey property has everything you need to start making memories! Call us today! (id:57557)
21024 128 Av Nw
Edmonton, Alberta
Green space lovers and those seeking tranquility, look no further! This exceptional 4-bedroom property features over 2300 sq ft of living space and a massive lot exceeding 368,000 sq meters directly backing onto lush green space. Inside, the desirable open-to-below design and large windows create a bright and modern feel, enhanced by newer appliances. Situated on a quiet street with the convenience of nearby commercial amenities and the allure of Lake St. Anne just a stone's throw away, this home offers the best of both worlds. (id:57557)
8911 And 8913 132 Av Nw
Edmonton, Alberta
Own your legally suited rental property and make some cash! This 5 BR, 2 BA property has 2 rentable units. There are two separate entrances with separate addresses. Upper unit is a 3 BR with a 4 pc BA with a laundry room, lower unit is a 2 BR, 3 pc BA with a stackable washer/dryer. Upgrades include vinyl plank flooring in lower unit, additional kitchen cabinets, carpets in upper unit, some lighting throughout. Freshly painted in 2020. Basement suite has large windows and feels very bright! Not your typical basement suite feel as each room has multiple oversized windows. As well, each unit feels very spacious with large living rooms, good sized bedrooms and kitchen/dining rooms. The property also has an oversized double detached garage with additional driveway parking. Separate single sized car doors could lend the garage to be divided for additional income. Property has a fully fenced large lot. High efficiency furnace heats both upper and lower units. Great potential in this income generating property! (id:57557)
127 Arbour Ridge Close Nw
Calgary, Alberta
Welcome to this renovated 4 bed & 3 full bath WALK-OUT bungalow nestled in the sought-after, family-friendly community of Arbour Lake. Passing through beautifully adorned flower garden, you will be wowed as soon as you entered the house by a bright, open-concept main floor with vaulted ceiling. Luxury vinyl plank flooring throughout, bunch of decent renovation and upgrade including the kitchen with quartz countertops, stylish backsplash, a large breakfast bar, and newer appliances. The nook right by the kitchen for casual eating, and massive dining room to fit a large table for friends and family gatherings. The living room boasts soaring ceilings and a massive window to capture natural lights all day long. Step out onto the deck to sip your morning coffee or host BBQ dinners while overlooking your beautifully landscaped backyard through glass railing. Spacious primary bedroom with ensuite bathroom & walk-in closet, and another generous sized bedroom, 4pc bathroom, and convenient main-level laundry(newer) to complete this level. Downstairs, the fully developed walkout basement offers incredible versatility. Cozy up around the gas fireplace in the recreation room for family movie night or game night with friends, two more bedrooms, 4pc bathroom, and a functional kitchenette - ideal for rent it out or guest visiting or nanny quarters, or teen retreat. The low maintenance backyard with matured trees, two tier deck, and gazebo to enjoy outdoor living. Additional highlights include A/C, a heated garage with 220V wiring, an oversized driveway, and a quiet location just steps from parks, scenic pathways, and quick drive to schools, shops, restaurants, and major roads. Enjoy year-round activities from swimming, canoeing, and skating in the gated community lake! Perfect home for young professional, growing family, or retired couple! Book your private showing today before it's gone! (id:57557)
19827 45 Street Se
Calgary, Alberta
*PREMIER TOWN HOME COLLECTION*BEAUTIFUL JAYMAN BUILT NEW HOME*SOLAR & SMART TECH*NO CONDO FEES*PARKING FOR 2 CARS* This lovely 2 story townhouse features a nice open floor plan that flows smoothly into the modern kitchen with a centralized flush eating bar, Elegant White QUARTZ counters, full pantry, Stainless Steel WHIRLPOOL appliances that includes a 25 cu ft French Door Refrigerator with icemaker, Broan Power Pack hood fan with shroud, built-in Panasonic microwave with trim kit and upgraded slide in smooth top stove. As well as a convenient half bath + nice back entry! The 2nd level offers a Primary Suite with a private 3 piece en suite with sliding glass door & walk-in closet along with 2 additional spacious bedrooms & a full 4 piece main bath. Bonus: Upper Laundry room! The unfinished basement provides roughed in plumbing & an opportunity for you to create & finish your ideal additional living space. Beautiful interior selections that include a silgranite sink & soft close drawers. Other upgrades include 4x4 rear landing with concrete patio, Fully fenced and landscaped, QUARTZ counters tops in kitchen and bathrooms, Triple Pane Windows, 10 solar panels, BuiltGreen Canada Standard with an EnerGuide rating, UV-C ultraviolet light air purification system, high efficiency furnace with Merv 13 filters & HRV unit, Navien-Brand tankless hot water heater and Smart Home Technology Solutions. Enjoy living in this beautiful new community with nature as your back drop and trails within steps of your brand new Jayman BUILT Home. South Health Campus, Cineplex and shopping all close by. Welcome Home! (id:57557)
338009 2 Street E
Rural Foothills County, Alberta
Luxury Estate with Breathtaking Mountain Views & Exceptional Amenities! Experience exquisite craftsmanship and timeless design in this breathtaking 3.5 acre gated estate built by Millarcreek Homes. Encased by elegant post-and-rail fencing, this private retreat offers unrivalled mountain views and a setting that seamlessly blends luxury with nature. Every detail has been meticulously curated to provide an elevated living experience where quality and functionality take center stage. The outdoor spaces are designed for both recreation and relaxation. A versatile sport court transforms into an ice rink for winter hockey, while a cascading waterfall and fire pit enhance the tranquil ambiance. An advanced irrigation system nourishes every tree and flowerbed, ensuring lush landscaping year-round. The inviting covered outdoor patio—equipped with a gas fireplace and built-in gas BBQ—creates an inviting space for year-round entertaining, all while taking in the breathtaking west-facing mountain vistas. Beyond the striking barrel-ceiling grand entrance, the foyer’s expansive windows perfectly frame the mountain backdrop, immediately drawing you into the home’s warm yet sophisticated atmosphere. Solid fir beams and rich alder floors set the tone for the exquisite details found within. The heart of the home is the chef’s dream kitchen, thoughtfully designed for both function and style. Equipped with professional grade appliances, dual dishwashers, an ice maker, and a built-in espresso machine, making it ideal for both daily living and entertaining. The sun-drenched master retreat is a true sanctuary, featuring a private deck, a cozy fireplace, and an elegant ensuite. A granite island, spa-like finishes, and a massive walk-in closet complete this opulent space. The home offers five full baths and two half baths, with each of the five bedrooms boasting its own private ensuite, ensuring comfort and convenience for family and guests alike. The lower level walk-out is an entertainer’ s paradise with heated floors, three-sided fireplace and soaring 10 ft. ceilings. This level is designed for endless enjoyment, offering a state-of-the-art theatre room for immersive movie nights, a golf simulator for year-round practice, a spacious games room, luxurious sauna for ultimate relaxation and a custom bar with TVs, perfect for watching the game while playing poker. This home is as practical as it is luxurious, with an oversized four-car garage, pre-wiring for a hot tub, and a built-in speaker system throughout. A comprehensive security camera system offers peace of mind, ensuring both safely and privacy. Every element of this exceptional property reflects a no-expense-spared commitment to luxury, comfort, and seamless indoor-outdoor living. Whether you're hosting lavish gathering or enjoying family time, if you're looking for a private retreat that combines natural beauty with world-class amenities, this exceptional home is a must-see. (id:57557)
4765 County 34 Rd Road
South Glengarry, Ontario
Introducing a versatile commercial property featuring a retail space, two residential apartments, and three leased mobile home spaces offering a unique investment opportunity with multiple income streams.This incredible property includes a spacious upper unit with 4 bedrooms and 2 bathrooms, which will be leased as of July 1st. Additionally, there's a separate 1 bedroom, 1 bathroom accessory apartment that is currently rented, making it ideal for additional rental income or on-site management.The ground-floor commercial space is leased to a reliable tenant, providing immediate and stable income. Further enhancing the investment appeal, the property includes land leased to three mobile home tenants (mobile homes not included in the sale), generating consistent land lease revenue.Utilities are separated with three individual meters for the store, the upstairs apartment, and the accessory apartment, ensuring streamlined management and billing.This is an excellent investment opportunity for both seasoned and first-time investors seeking strong cash flow, multiple income sources, and long-term flexibility. (id:57557)
902 989 Johnson St
Victoria, British Columbia
This bright and exquisite condo situated on a southwest facing corner, has views of the Olympic mountains, the Strait of Juan de Fuca and the city. Located at 989 Johnson, a newer modern steel and concrete building features natural light and floor to ceiling windows. This home has quartz countertops, Kitchen Aid appliances, induction cooktop, engineered hard-wood and designer kitchen and bathroom fixtures. The blend of warm wood and concrete accents makes this unit feel like home, perfect for entertaining with the large island. The primary bedroom is spacious and well designed with custom built-ins leading to the ensuite. Located in the vibrant Harris Green neighborhood it is steps from restaurants, coffee shops, gyms, grocery stores and transit. One secure underground parking spot and storage locker included. Central downtown location with Rentals allowed and a pet friendly complex, call today for a viewing! (id:57557)
1538 Marble Pl
Langford, British Columbia
This brand new half duplex is located in the popular Southport neighbourhood. Constructed by Laval Developments and offers modern elegance and thoughtful design throughout. This home offers 4 bedrooms, 4 bathrooms and a den. On the main floor you'll enjoy a spacious and open concept kitchen, dining and living area which is ideal for gathering and entertaining. The large balcony overlooks the tranquil natural landscape of a forest. The kitchen is equipped with a gas stove and is designed for both style and practicality. Built Green Gold! The cozy living room has a gas fireplace surrounded by marble. Downstairs is a one bedroom/one bath basement suite. The walkout basement features a separate entrance which provides excellent flexibility making it ideal for a nanny suite, additional living space or mortgage helper. Fenced Backyard with synthetic lawn. This home has the luxury of a two car garage plus ample driveway parking. Close to many amenities. Price is plus GST (id:57557)
116 1115 Johnson St
Victoria, British Columbia
Welcome to Haven — Where Homeownership Begins. Are you a first-time homebuyer ready to take the leap? Built by Chard Developments and ideally located in the heart of Fernwood, homes at Haven are thoughtfully designed to blend modern style with everyday functionality. To help you get started, Chard Developments will match 10% to your down payment — making homeownership more accessible and reducing your monthly mortgage costs (conditions apply). Inside this garden level two bedroom home, you will find a sleek, contemporary kitchen featuring stainless steel appliances and a porcelain tile backsplash. Vinyl flooring spans throughout the open-concept layout. A large walk-in closet and ensuite off the primary bedroom and in-suite laundry create a space that’s both stylish and practical. Storage locker, and parking are included. Make Haven your first home and step into contemporary, comfortable living in one of Victoria’s most vibrant neighbourhoods. Some photos may not reflect the exact suite. (id:57557)
645 Transit Rd
Oak Bay, British Columbia
** OPEN HOUSE SATURDAY 11.30AM - 1PM ** Welcome to 645 Transit Road, a charming 1950s bungalow nestled in the heart of South Oak Bay. Warm and inviting, the main level offers classic character with hardwood floors, large picture windows, and a spacious living room anchored by an exposed brick fireplace. The bright kitchen flows into a dining area and cozy breakfast nook, with three bedrooms and a full bath completing the main floor. Downstairs, a self-contained 1-bedroom suite with separate entrance provides excellent flexibility—ideal for extended family or rental income—alongside over 870 sq ft of unfinished space ready for storage, hobbies, or future development. Outside, the mature backyard is private and peaceful, with a lush lawn, patio space, and room to enjoy the seasons. A detached garage, workshop, and multiple outdoor sitting areas complete the offering. Just steps from McNeill Bay, Windsor Park, and Oak Bay Village, this is a special opportunity in one of Victoria’s most desirable neighbourhoods. (id:57557)
11 7109 West Coast Rd
Sooke, British Columbia
WOODSIDE ESTATES – Immediate Possession Available! This picture-perfect 1994 oversized doublewide offers 2 BD, 2 BA & 1,664 sq.ft. of comfortable living space in the area's most desirable park. You’ll love the bright & incredibly spacious layout, featuring vaulted ceilings & 9 skylights for an abundance of natural light. The entertainment-sized living room includes a cozy fireplace & charming bay windows. Enjoy formal dining in the open-concept dining room & functional kitchen w/updated appliances & eating area. Bonus features include a new roof, HWT & new heat pump. A separate laundry room adds convenience. The 17'9'' x 12'2'' primary suite boasts a 4-piece ensuite, massive WIC, & sliding doors to a versatile sunroom/den - ideal for a home office, reading room, or hobby space. Outside, enjoy plenty of storage w/a workshop, shed, & carport, + extra parking. The sunny, level, & beautifully landscaped lot is just steps to transit & minutes to shopping, marina, beach, & parks. A must see! (id:57557)
455 Tipton Ave
Colwood, British Columbia
A Picture-Perfect Rancher with a Gorgeous Yard! This stunning property is where warmth, functionality and an active lifestyle merge seamlessly. Savour a morning coffee or a cool beverage in the peaceful seclusion of the fully fenced private south-facing backyard filled with beautiful trees. You'll love hosting dinner parties as you cook in the spacious and updated kitchen. Cozy up to the gas fireplace with a favorite book on a stormy night. Have fun working on your hobbies in the garage / workshop. This versatile home is great for young professionals, retired couples or a growing family looking for that first house. With significant recent updates including the furnace, heat-pump, hot water tank (the list goes on) there’s so much value to be found. Load up the paddle boards for a short trip to the Esquimalt lagoon or enjoy a scenic walk at Royal Roads College. This is a quiet community haven that’s close to great schools and all your amenities and it's possible the home of your dreams! (id:57557)
3947 Morgan St
Saanich, British Columbia
3947 Morgan is an unparalleled offering on a quiet, oak-lined, no through street with Annie Park mere steps away. This home was completely stripped to the studs & renovated to an extremely high level just 2 years ago. Entering, you are greeted by an open concept living, dining and kitchen area with washed oak floors, beautiful built-ins, spacious contemporary kitchen, smart appliances & wireless lighting controls. Heating & cooling through a split heat pump & new insulation make this home extremely efficient. Upstairs there are 2 bedrooms + Den, 2 bathrooms w/ office down the stairs, all with a feel of true luxury. On the lower level is a sleek 3 bedroom 1 Bath updated suite. Enjoy year round relaxation and entertaining in the sunroom off the kitchen & beyond this lovely space is an expansive new open deck with modern vinyl plank decking leading to the gorgeous, landscaped and beautifully manicured fully fenced back yard. Luxury abounds in this stunning property and needs to be seen! (id:57557)
117 1944 Riverside Lane
Courtenay, British Columbia
High end Condo steps away from the River. This centrally located unit features 2 beds and 1 bath with high end finishes throughout. The open floor plan is modern and convenient and the bedrooms are spacious. Quartz counter tops in the kitchen and bathroom with laundry and storage in the unit as well. High end flooring and cabinets that will last in this newer building. The Patio has gardens surrounding it so you have a peaceful place to relax and watch the setting sun. The building allows all ages, Rentals as well as no size restriction on your fur baby. There is also protected bike storage in the underground parking garage. If your looking to downsize or just getting into the market, this is the place to start so call now to book your showing. (id:57557)
2371 Steelhead Rd
Campbell River, British Columbia
Elegant Riverfront, 3,700 sq.ft residence, on over half an acre, complete with a 1-bedroom in-law suite, in the serene and sought after Holly Hills subdivision. Listen to the Campbell River flow downstream while watching the birds, anglers and recreational activity. This 4 bedroom, 4 bathroom home sprawls across three levels, with the living spaces on the main, 3 bedrooms up. Find a separate 1-bedroom suite w/ exterior entrance on the garden level, for multi-family living or income producing. Floorplan offers extra spaces to create additional bedrms, or flex area as needed; ie an office, work-out room, hobby room or other options. Walk into a grand foyer w/a winding staircase to the upper bedrms and bathrms. Kitchen has been updated with Granite counters, separate island with room for barstools, a new dishwasher, built-in oven and stove top. There is a lovely formal dining room and an additional large eating area off of the kitchen, both w/ lovely river views. Sit on the newly updated and covered large deck with newer vinyl and infinity railings to maximize your flowing river view and curated and maturely landscaped yard. New retaining walls installed 2025 and a conversation pit off of the deck for those afternoon gatherings. Find four separate storage sheds as well! The upper level has a spacious primary bedroom w/ it's own private balcony for morning coffee, a mini-split heat pump providing A/C for warmer summer days. There are two large bedrooms across the landing w/ a large bathroom and soaker tub. Find a flex space on the lower level which could be a recreational room, hobby area, or home gym. This space could be retained by the upper floors, or added to the self-contained suite w/ it's lovely patio space and stone walkway from the driveway. The garage is 21'4 x 21'4 with a level two electric charger, and 200 Amp electrical upgrade, RV parking. There are walking trails in the area and downtown is only a few blocks away. Close to all amenities and shopping. (id:57557)
3846 Asman Turn Rd
Campbell River, British Columbia
A rare gem in one of the area’s most desirable neighborhoods, this beautifully maintained and extensively upgraded home offers space, serenity, and direct access to nature—everything today’s buyers dream of. Tucked at the end of a quiet cul-de-sac, this 3-level residence sits on a stunning 0.7-acre lot with mature trees, lush gardens, and a fully developed food forest. Backed by forest with hiking and biking trails seconds from your door, the property offers a lifestyle that blends comfort, adventure, and homesteading. The home exudes warmth and care, with a sunken living room, fireplace, and abundant natural light. The kitchen features a gas cooktop, large windows framing garden views, and a sunroom/playroom attached. Downstairs, the spacious lower level includes a bedroom, new bathroom with heated floor, a gas fireplace, a gym and generous storage. With 5 bedrooms, this home offers flexibility for growing families or multigenerational living. The main bedroom is a true retreat, with a private deck and a new 4-person steam room and shower, perfect for unwinding after a day skiing on Mt. Washington, or trail adventure. Extensive upgrades ensure peace of mind and efficiency: a newer gas furnace, new roof, hot water on demand, mini-split heat pump, updated attic insulation, newer washer and dryer, and a Level 2 EV charger are all included. The grounds are impressive, 10 garden beds, 18 blueberry bushes, and a variety of fruit trees—apple, plum, cherry, pear, raspberry, thimbleberry, and thornless blackberry. A new garden shed, drip irrigation system, deer fencing, and custom gate make the space fully functional and easy to maintain. With zoning and lot size allowing for a future carriage house, the property offers potential for extended family or income generation. Whether you're gathering on the private patio, harvesting from the garden, or stepping into the forest for an afternoon hike, this is more than just a home, it’s a place to grow, connect, and thrive. (id:57557)
231 4693 Muir Rd
Courtenay, British Columbia
Step into style and comfort in this fully renovated private top floor 2 bedroom, 2 bathroom condo located in a quiet, well-managed strata in East Courtenay. Every detail has been thoughtfully updated, offering a fresh, modern feel throughout. Enjoy a bright and spacious open-concept layout, a contemporary kitchen with quality finishes, and two full bathrooms including an ensuite off the primary bedroom. The home also features a full-size in-unit laundry room—rare for condo living. This small, well-kept strata offers peace of mind and low-maintenance living in a desirable neighbourhood, close to shopping, parks, schools, and North Island College. Move-in ready and beautifully updated, this one is a must-see. Sellers are offering all furniture in the sale. (id:57557)
1001 Palmdale Street
Coquitlam, British Columbia
https://glasshousephotos.hd.pics/1001-Palmdale-St (id:57557)
665 Cook Road Unit# 383
Kelowna, British Columbia
This is a fantastic detached home for sale in the highly sought-after Somerville Corner, nestled in a quiet cul-de-sac within the desirable Lower Mission area. This property offers a serene living experience in a lovely, quiet neighborhood. This home boasts three spacious bedrooms and two full bathrooms on the upper floor. The main floor features a comfortable living room, dining room, kitchen, family room, a convenient half bathroom, and a laundry area. One of the highlights of this property is its private, fenced backyard, offering ample greenspace perfect for children, pets, or simply relaxing on warm summer days. The backyard provides plenty of room for activities and enjoyment. Recent upgrades to the home include fresh paint throughout, an air conditioning unit replaced in 2022, a hot water tank replaced in 2021, and new carpet installed within the last few years. The property also includes a two-car garage. Somerville Corner is a pet and family-friendly community that features its own park and playground. Residents can also enjoy easy access to the Mission Greenway, walking and biking trails, the beach, and the H2O Adventure + Fitness Centre. The development also benefits from low strata fees. All measurements for the property have been taken from iGUIDE. (id:57557)
170 Tri Lake Drive
Labelle, Nova Scotia
This beautiful Chalet style home sits on a large private 39,000 square foot lot with 109 feet of waterfront on Beaver Dam Lake, perfect for a summer getaway or a year-round residence. The main floor consists of open concept Living Rm with wood stove, Kitchen and Dining Rm and completed with a main floor Bedroom and 4-piece Bathroom. Windows across the vaulted 2 story front of the Chalet give a view of your lake frontage and sliding doors exit to a large wrap around 2-tiered deck with stairs to the yard and a wooden boardwalk to the lakefront deck. The Great Rm area of the home is graced with wood paneled ceiling and walls to give a warm, cozy atmosphere and soaring above is the loft Bedroom. Outside a sweet, wired Bunkie sits perfectly in a small grove of trees, great for campouts or guests visiting. Two sheds finish off the exterior space. The community offers ATV, cycling and walking trails along with the water sports on the lake. Recent improvements include; Metal Roof 2024, Kitchen & Bath Reno 22/23, 2-tiered deck 21. A vacant lot abutting this lot is also for sale. (id:57557)
1115 Holden Road Unit# 116
Penticton, British Columbia
*""OPEN HOUSE""* (SAT. JULY 26 from 1:30 - 3:00 PM). Enjoy the unobstructed views of Penticton City & Valley all the way to Apex Mountain from this private corner townhome unit. Walk into this exceptional 3-Bedroom+Flex Room & 3-Bathroom nearly new 1,932 sq ft townhome in Penticton, offering modern finishes and an open-concept layout. The home features a lovely open concept kitchen with quartz countertops, high-end stainless steel appliances, and ample cabinetry. The main floor seamlessly connects the living, dining, and kitchen areas, creating an inviting space for entertaining, including the outside private deck, as an ideal spot for outdoor dining or enjoying the fantastic, serene views and surroundings. The large windows provide abundant natural light throughout the day and showcase the breathtaking, unobstructed views of Penticton's cityscape all the way to the majestic Apex Mountain and Campbell Mountain. The master suite offers a private retreat with a walk-in closet and a lovely ensuite bathroom. Additional bedrooms are generously sized, ideal for family, guests, a gym, and or a home office. The home also includes a large 21x18 double car garage & additional parking spaces for a total of 4 vehicles (2 in/2 out). Located in the tranquil Sendero Canyon neighborhood, this townhome is close to schools, walking trails, and parks, while still being a quick drive to the vibrant downtown core. Don't wait, call to book your private viewing today! (id:57557)
171 Acacia Crescent
Penticton, British Columbia
This is the ultimate retirement package! An absolutely immaculate three bedroom and two bathroom sprawling rancher on a large .20 acre lot in the highly desirable Uplands/Redlands area. This beautifully updated home features a stunning kitchen with stainless appliances and quartz counters, loads of bright living space with adjacent dining/living area and a separate family room, large primary bedroom with a beautiful four piece ensuite and tiled walk-in shower, rigid core vinyl plank flooring and tile throughout, guest bedroom, four piece main bath, well equipped laundry room, and a bonus lofted third bedroom or flex area. The yard is meticulously maintained and fully fenced with an entertaining patio area accessed by both the primary bedroom and family room. Double garage and parking for a large RV on the side yard. This one checks all the boxes! Call the Listing Representative for details. (id:57557)
19 Victoria Terrace
Grimsby, Ontario
Unique Waterfront beach property. Your own diamond in the ruff. Custom raised brick bungalow with possible rental or family suite in lower level (rough-in plumbing for second kitchen or bar area). Ideal for empty nesters or professionals. Perfect get-away or breathtaking own private resort living on Lake Ontario. Private beach area and large covered deck with beautiful waterfront view. 4 car parking with garage and irreg size lot. Must to view. Great for commuters and work @home. Easy hwy access to the Toronto and Niagara areas. (id:57557)
1365 Yellow Rose Circle Circle
Oakville, Ontario
Brand New Spacious and Bright Legal Basement Apartment in Prime Oakville Location with separate access! This well-maintained FULLY FURNISHED unit offers 2 comfortable bedrooms, a full bathroom, and a private in-unit laundry for your convenience. Located in a quiet, family-friendly neighborhood close to parks, transit, and shopping. Ideal for a single professional or couple seeking a clean, private place to call home. All utilities included. Don't miss out on this great deal! (id:57557)
74 Tuscany Summit Square Nw
Calgary, Alberta
Welcome to Your Upgraded Three-Story Townhouse in the Heart of Tuscany. Nestled in the exclusive and highly sought-after community of Tuscany, this fully upgraded three-story townhouse offers the perfect blend of modern comfort, privacy, and convenience. Backing onto a serene natural area, with no rear neighbors, this home provides a peaceful retreat while remaining close to everything you need. Step inside the main level, where you’ll be greeted by a beautifully upgraded kitchen featuring an added island, abundant two-tone soft-close cabinetry, elegant quartz countertops, and stainless steel appliances—a true delight for any home chef. The open-concept layout is enhanced by luxury vinyl plank flooring, offering both sophistication and durability. From the spacious living area, step out onto a private balcony, perfect for your morning coffee or enjoying evening sunsets. Upstairs, the primary bedroom offers a peaceful escape with double closets and a private ensuite that includes a luxurious soaker tub. A second generously sized bedroom, a full main bathroom, and convenient upper-floor laundry complete this level. For added future flexibility, electrical and mechanical tie-ins for ceiling fans have been pre-installed in both bedrooms and the living room—an upgrade rarely found in similar homes. This home also features the highest level of upgrades in the entire development, making it truly one of a kind. Also both bedrooms and the living room have rough ins for ceiling Fan. With easy access to Crowchild Trail, Stoney Trail, parks, schools, shopping, and more, you’ll love the lifestyle this location offers. Don’t miss your chance to call this stunning townhouse your new home sweet home. (id:57557)
278 Barber Avenue
North Bay, Ontario
Welcome to 278 Barber Avenue, a bright and spacious 3-bedroom, 2-storey semi-detached home offering 1,228 sq. ft. above grade, perfectly situated in a quiet, family-friendly neighborhood in North Bay. This well-maintained home features a practical layout with large living and dining areas, a functional kitchen, and three generously sized bedrooms upstairs. The full, partially finished basement includes a 2-piece bathroom, offering flexible space for a rec room, office, or home gym. Updates include windows, roof, and wall furnace in basement for year-round comfort. The exterior combines classic brick siding on the main level with low-maintenance vinyl siding on the second floor, delivering timeless curb appeal. Step outside to a massive 203-foot deep backyard featuring a well-sized deck, ideal for outdoor dining and summer lounging, and a storage shed for added convenience. Just minutes from Olmsted Beach, the Trout Lake boat launch, the North Bay Canoe Club, and Armstrong Park, perfect for paddling, swimming, family picnics, and year-round outdoor enjoyment. This home is being sold as-is, giving you the opportunity to personalize it and make it your own. (id:57557)
1 6033 168 Street
Surrey, British Columbia
Welcome to 1-6033 168 Street, an impressive CORNER unit townhouse in the heart of Cloverdale. This home features a house-like layout with a formal living room, a cozy family room, and two patios, as well as a HUGE balcony for outdoor entertaining. The den on the main floor includes plumbing, offering the potential to add a fourth bathroom, while the flexible layout provides the opportunity to create a fourth flex room. The property also boasts a MASSIVE backyard with a separate entrance for added convenience. Ideally located, it's within walking distance of Northview Golf Course, Cloverdale Athletic Park, A.J. McLellan Elementary School, Fruiticana, 24 hour GYM, and more. With stunning mountain views and versatile living spaces, this home is the perfect blend of comfort and possibility (id:57557)
502 3182 Gladwin Road
Abbotsford, British Columbia
A stunning 2 bed +2 bath corner unit PENTHOUSE at Natura offering over 1,075 sqft of beautifully designed living space-plus a massive EXCLUSIVE 650 sqft private patio, perfect for entertaining, relaxing, or soaking in the sunshine. Located just steps from nature and everyday amenities, this home offers the best of both worlds. Inside, you'll love the soaring 16-foot ceilings in the living room that flood the space with natural light, creating an airy, open feel that's hard to find. The thoughtful layout includes spacious bedrooms on opposite ends of the suite, modern kitchen, dining room, AC, & plenty of room to live, work, & entertain. Bonus 2 parking stalls + storage locker included for added convenience. Top floor unit siding onto nature with South West exposure. (id:57557)
2201 Maitland Avenue
Windsor, Ontario
Welcome to 2201 Maitland, a beautifully maintained attached bungalow ranch nestled on a desirable corner lot in a quiet, family-friendly neighborhood. This spacious home offers 4 generously sized bedrooms and 3 full bathrooms, making it ideal for retirees, downsizers, or anyone seeking convenient one-floor living with the bonus of a fully finished basement. The open-concept main floor features a bright and airy living and dining area with elegant hardwood and ceramic flooring throughout. The functional kitchen flows seamlessly into the living space, perfect for entertaining or everyday living. Enjoy the convenience of a main-floor laundry room and an attached 2-car garage for easy access and storage. The finished basement provides excellent flexibility with its own full bathroom, a cozy family room, and space for a home gym or guest suite—ideal for extended family or potential rental income. Step outside to your fully fenced backyard, perfect for relaxing evenings, gardening, or letting pets play freely. Located just steps from the beautiful Aspen Lake walking trail, it’s perfect for morning strolls, bike rides, and outdoor enjoyment. This home truly combines comfort, functionality, and location, offering the best of both indoor and outdoor living. Don’t miss this opportunity to own a move-in ready home with so much to offer. (id:57557)
4115 15 Street Sw
Calgary, Alberta
Simple, yet bold. Often home design’s become passé, colour trends fall out of fashion and once fancy features turn cumbersome or antiquated. However, once in a while a home comes along that will withstand the test of time. It starts with location. This property sits on a coveted street in Altadore/Marda Loop, surrounded by luxury homes. Niro Developments hand picked this 50x125 ft lot for its west-facing backyard, paved alleyway, convenient River Park access, and the gentle slope enhancing the home’s curb appeal. Mature landscaping, cedar soffits, copper accents, and architectural lighting create a striking first impression. When it comes to designing a home there’s been a tendency to overdo “openness”, but you don’t want to feel like you’re on display, and there is often a need for multiple designated spaces such as a gym, music room, art studio, crafting, operating a business, reading den, library, play area, personal office, a second office… From the inviting entryway the main floor feels boundless stemming from the open riser staircase, glass features and an astounding number of windows stretching across the rear wall. Those design elements connect the home up-and-down, inside-and-out, so seamlessly it might shock you to find a tastefully outfitted office to the left and an inviting space to wind down or read a book, both teeming with natural light. While the office provides custom built-ins, extra storage and complete privacy, the adjacent space connects directly to the catering kitchenette, walk-in pantry and mudroom. This is where you’ll enter the home most often after parking inside the epoxied, drywalled, insulated and heated triple garage. However you’ll probably want to get right back outside to soak in the secluded hot tub, lounge on the deck which can be shaded by the power awning, or cozy up to a wood burning fire underneath the robust covered pergola. Where expectations for the second level aren’t met, they’re exceeded for this caliber of home. The pr imary suite impresses with remote blackout curtains, stunning walk-through closet, and spa-like ensuite. Three more bedrooms with walk-ins (one with full ensuite, shared jack-and-jill for the other two) and laundry complete upstairs. The lower level has two rooms separated by a full bath so they could be extra bedrooms (currently gym and music room). The huge rec area can morph into a media room, lounge, games room, or all of the above. Craftsmanship and care are evident from the luxury finishes to smart upgrades: Moen shut-off valve, AC, on-demand hot water, in-floor heat (basement & upper bathrooms), water softener, solar panels, and an EV charger. The home feels new, but you won’t have the stressful and expensive decisions to make when buying a new home. With the incredible rejuvenation happening on 34th Ave you’ll be close (but not too close) to what will be some of the most exciting restaurants, shops & venues for decades to come. This property has only gotten better with time. Is it your time now? (id:57557)
206 20897 57 Avenue
Langley, British Columbia
Welcome to Arbour Lane! This bright 2 bed, 2 bath corner unit offers an efficient layout with bedrooms on opposite sides for added privacy. Features include 9-ft ceilings, laminate flooring, a cozy gas fireplace, and large windows that bring in natural light. Enjoy a spacious covered balcony, perfect for BBQs and entertaining. The laundry room offers side-by-side washer/dryer and extra storage. Set at the end of a quiet, family and pet-friendly cul-de-sac, surrounded by trees and a greenbelt with a playground steps away. Includes 1 parking and storage locker. Minutes to KPU, parks, schools, shops, and future Langley SkyTrain. (id:57557)
215-C Lesperance Road Unit# 201
Tecumseh, Ontario
Introducing Carsten Manor — A Boutique Luxury Condo Development in the Heart of Tecumseh. This exclusive community features a limited collection of 2 bedroom, 2 full bath suites, with only six suites per building. Enjoy solid concrete and steel construction, rare elevator access, oversized 200 sq. ft. patios & balconies, and spacious layouts. Outdoor amenities include a covered BBQ/dining pavilion and a fire pit seating area. Just steps from the Ganatchio Trail, Lake St. Clair, and more. Model Suite Now Open — Book a private viewing and experience the quality and designer features firsthand. Ask about our Signature Collection for a truly elevated lifestyle. Limited suites available with Occupancy now available in Building 1 and 2. Another development by Suburban Construction & Brotto Development, building quality since 1957. (id:57557)





