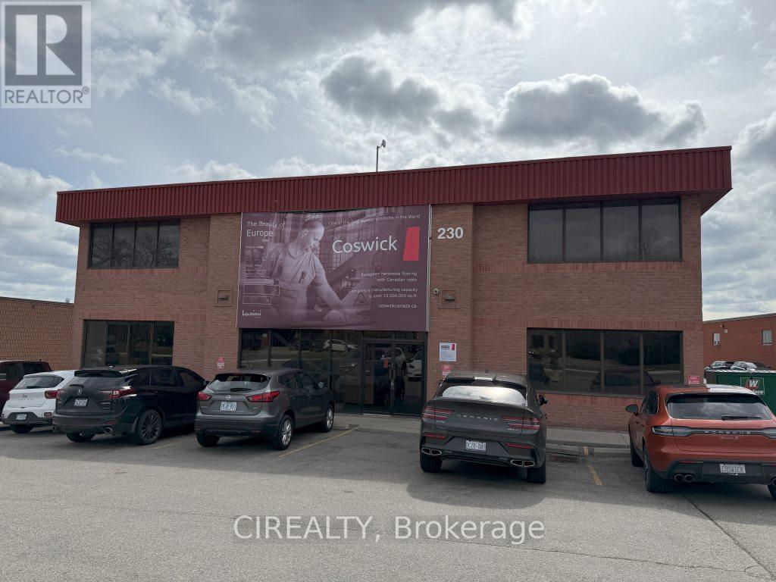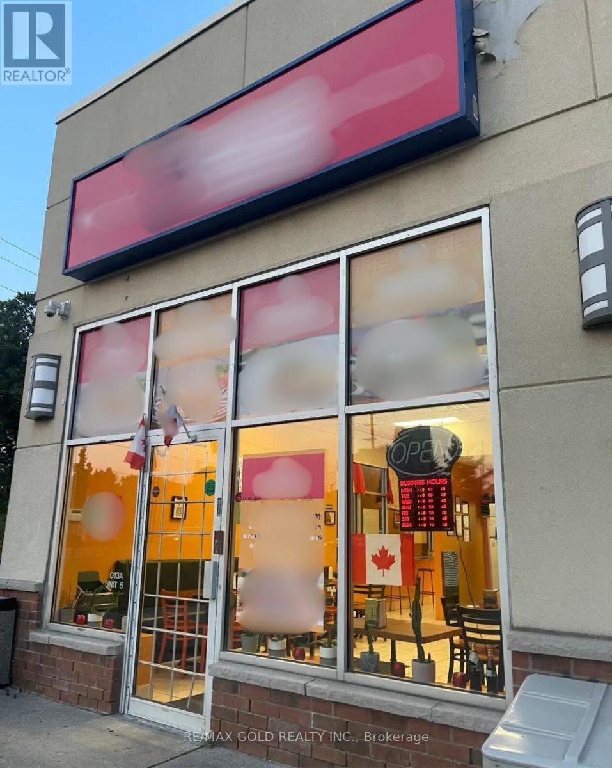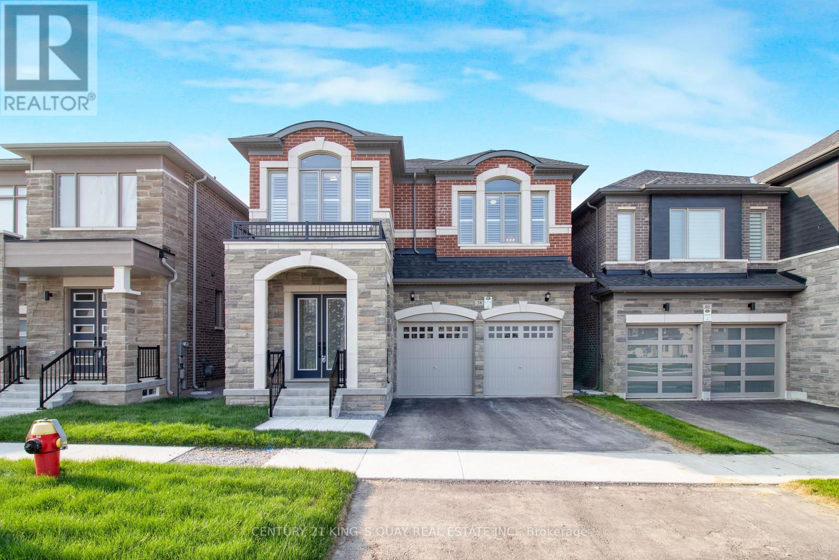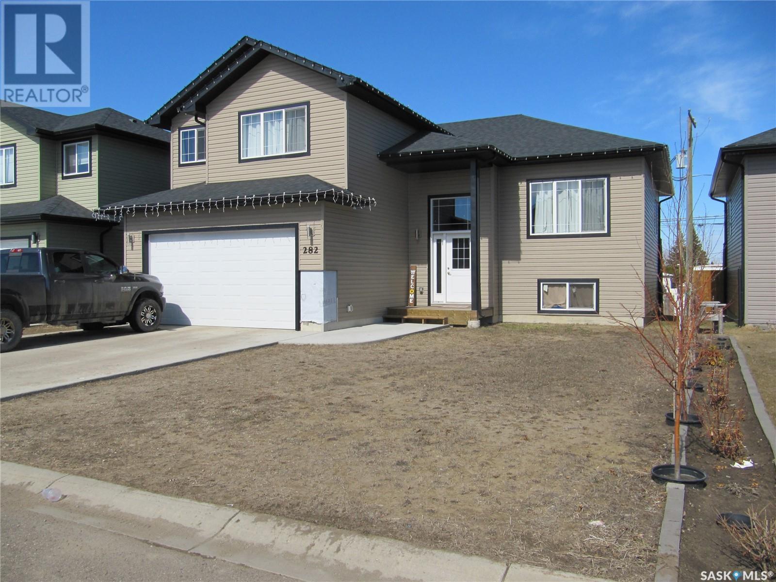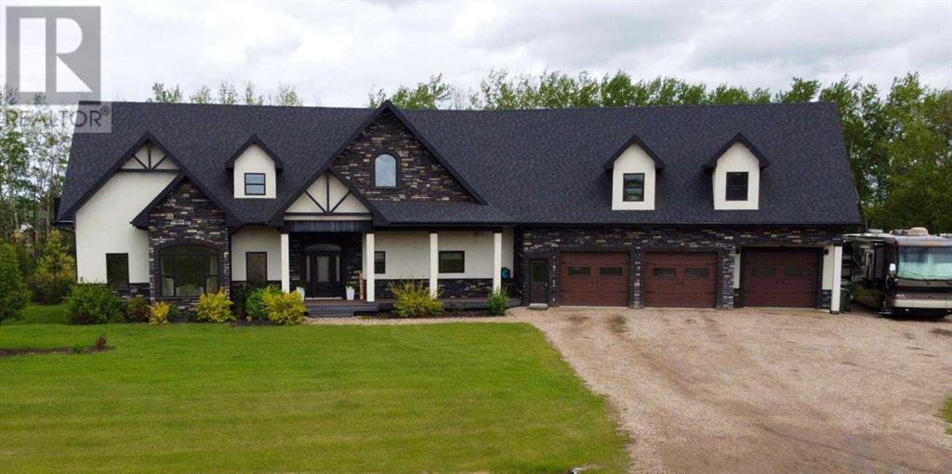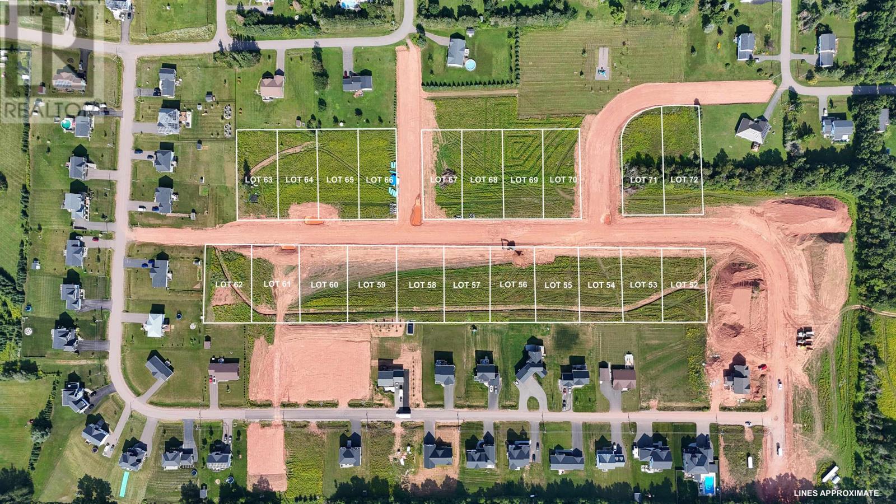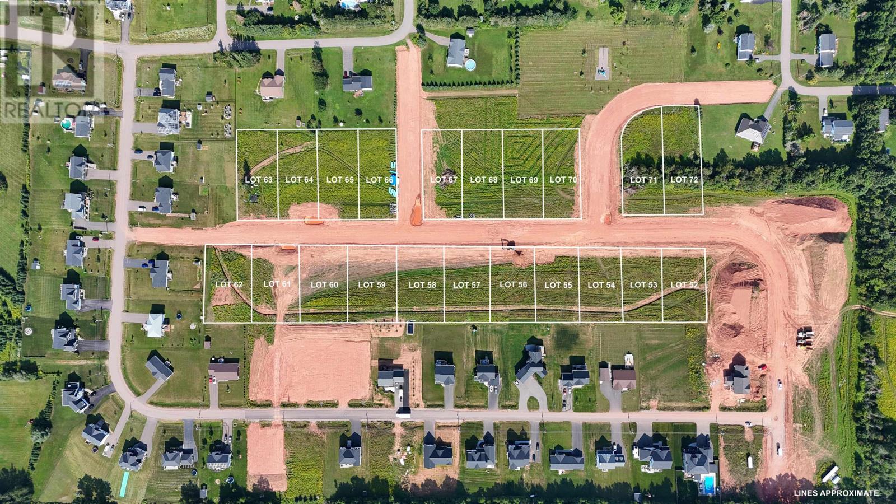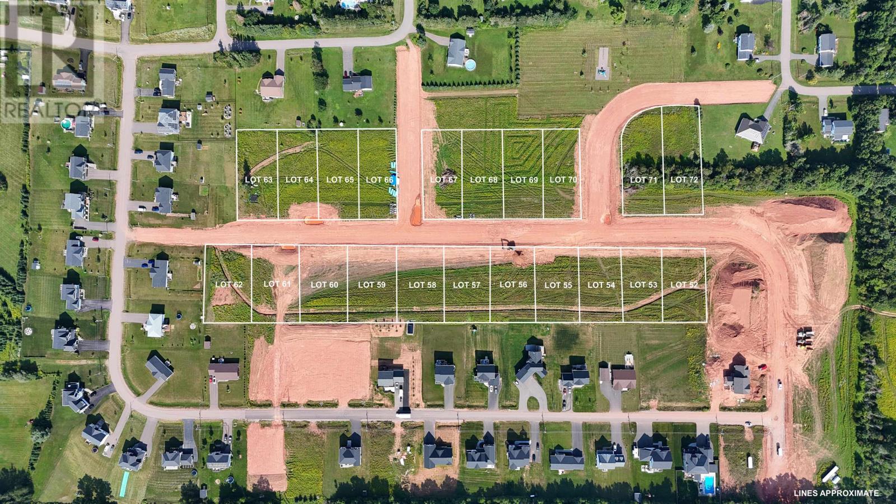Second Floor - 230 Watline Avenue
Mississauga, Ontario
Modern Office Space in Traders Business ParkSpacious second-floor office offering approx. 3,125 sq. ft. in the prestigious Traders Business Park. Features 9 private offices, including a main office with its own bathroom, plus 2 shared washrooms and a storage room.Enjoy utilities included and 24/7 access. Centrally located with excellent access to all major highways. A well-known business operates on the first floor, offering great exposure and opportunities for increased traffic and networking. (id:57557)
5a - 2013 Lawrence Avenue W
Toronto, Ontario
***Turnkey Quick-Service Restaurant in High-Traffic Plaza*** Incredible opportunity to own a well-established and profitable quick-service restaurant (QSR) in a prime, high-exposure location.Situated in a busy retail plaza anchored by national brands such as Tim Hortons, Wendys, Dollarama, and major pizza chains, this thriving business benefits from heavy foot traffic and a strong customer base. Surrounded by high-rise residential buildings, homes, a long-term care center, and commercial units, it enjoys consistent demand. (id:57557)
30 - 555 William Graham Drive
Aurora, Ontario
New Retail Units In A Hot Neighborhood. Situated At Ground Fl. Of The 180 Units Condo. 3000 New-Constructed Houses In The Immediate Area.400 New Senior Residents (55+) Just Across The Street. Highly Visible To The Main Road With Great Signage Exposure. Lots Of Parking. Ideal Use: Cafes/Bubbletea (Retail - Takeout - No Full Service or heavy cooking), Retail Store, Convenience Store, Financial Inst., Profession/Med Office/Physio/Chiro, Schools (Except Day-Care), All personal & services shops. **EXTRAS** Net rent is the starting rate with Annual rent escalation (id:57557)
30a - 555 William Graham Drive
Aurora, Ontario
New Retail Units In A Hot Neighborhood. Situated At Ground Fl. Of The 180 Units Condo. 3000 New-Constructed Houses In The Immediate Area. 400 New Senior Residents (55+) Just Across The Street. Highly Visible To The Main Road With Great Signage Exposure. Lots Of Parking. Ideal Use: Cafes/Bubbletea (Retail - Takeout - No Full Service or heavy cooking), Retail Store, Convenience Store, Financial Inst., Profession/Med Office/Physio/Chiro, Schools (Except Day-Care), All personal & services shops. **EXTRAS** Net rent is the starting rate with Annual rent escalation (id:57557)
38 Tipp Drive
Richmond Hill, Ontario
2.5 Year New Luxury Quality Built Home in Fast Developing Prestigious Oakridge Meadow Area, closed by Go Station/Hwy, Approx 2700 Sq Ft, M/F 10' Ceiling, 2/f 9' Ceiling, Basement 9' Ceiling, Extended Height Double Door Front Entrance, Hardwood thruout M/F & 2/F Hallway, Oak Stair w/Iron Pickets, all 4 Bedrooms Ensuite/Semi, Frameless Glass Shower Encl. (id:57557)
1606 - 29 Pemberton Avenue
Toronto, Ontario
1 Br Unit With North View, Parking & Locker (Approx. 583 Sf Per Builder's Plan). Amenities Including Exercise Room, Party Room, Visitor Parking, 24 Hours Concierge & More. Direct Access To Finch Station & Go Bus. Close To Parks, Schools, Shops, Restaurants & More. No Access Card Provided By Landlord, At Cost To Tenants. No Pets, No Smoking & Single Family Residence To Comply With Building Declaration & Rules. (id:57557)
282 15th Street
Battleford, Saskatchewan
1590 sq ft 2 story home with 2 bedrooms on main, full bath, open concept living/dining/kitchen area, upper level with master bedroom, walk-in closet and a 4 piece on suite. The lower level has a full bath, an unfinished bedroom, and a very large unfinished family room, laundry is located in the utility room on the lower level. Included are the fridge, stove, bi-dishwasher, and range-top microwave. Off the patio doors is the backyard deck. (id:57557)
1319 Yonge Street S
Walkerton, Ontario
Seize the opportunity to establish your entrepreneurial presence in a prime commercial building, formerly an O.P.P. station, located in a prominently visible, high-traffic area. Currently operating as a successful cafe, this property is zoned C3, offering a wide range of potential uses. Situated on a large lot allows space for expansion and growth. The oversize parking lot with two access points is a significant bonus. This commercial building is ideally situated to cater to a diverse range of consumers. Located across from two schools. It's proximity to thriving residential areas ensures access to a consistent customer base, while its close connection to commercial and industrial zones offers opportunities to engage with professionals and businesses. Located at a key intersection of a busy highway, serving as the main gateway for traffic coming into town from both the south and west. This prime position ensures high visibility and easy access, making it an ideal location to capture significant traffice flow from multiple directions. (id:57557)
9110 100 Ave
La Crete, Alberta
In a league of its own, this ultimate dream home offers luxury living at its finest! Tucked away on a serene 1.22 acre lot, this unbelievable residence boasts a total of 8800 sq/ft of living space, a massive 3 car garage, and an outdoor living space that is unrivaled! Stepping inside the home you'll be greeted by soaring ceilings, high end finishes and an executive feel. The spacious foyer gives way to the astounding main area which has floor to ceiling windows, an expansive dining space, and a kitchen that is sure to impress. Custom cabinetry and walk in pantry offers plenty of storage, and the high end appliances include great features like a double wall oven, huge gas cooktop, upright freezer and more to make cooking a breeze. Enjoy the phenomenal hosting space with friends and family, and when dinners over, relax in the comfort of the private living room featuring plenty of natural light, and a timeless custom rock fireplace. The sprawling master suite is all you would expect with a full walk in closet, ensuite, and accent lighting, not to mention a door leading out to the impressive back deck featuring a huge covered patio area, and a great view of the backyard. The upstairs of the home features a story book inspired kids bedroom with its own full bath, 2 walk in closets, reading nook overlooking the southern skyline, its own balcony, and to top it all off a loft that adds another great play area. The bonus room up above the garage is a family oasis featuring a huge family/media room, pool table area, along with the laundry area, full bath, and an executive office space. Moving down to the fully finished basement you'll discover a fully functional gathering place with its own full kitchen, bath, and expansive open area to enjoy. Off on the far end are 2 massive bedrooms with unique features including a gas fireplace with beautiful rock chimney, double walk in closets and a built in bunk bed. The home also offer a pristine oversized 3 car garage with plenty of space to park the vehicles and toys. The outside living space has some fantastic features for the family including a heated in ground swimming pool and trampoline for the kids, and a brick patio with pergola, the perfect spot to enjoy our great Alberta summers days. Enjoy the raised bed garden, in the nicely landscaped yard with mature trees all around. Come take a look at this turn key desirable property, luxury living awaits! Seller is motivated, and Open to reasonable offers! (id:57557)
Lot 73 Clearview Estates Drive
Stratford, Prince Edward Island
Welcome to Clearview Estates ? Stratford?s premier residential community. Experience the perfect balance of sophistication, convenience, and modern coastal living at Clearview Estates, an exclusive subdivision ideally located just minutes from both the heart of Stratford and the cultural charm of Charlottetown. Set along fully paved, government-maintained roads with year-round access, this thoughtfully planned community offers the peace of mind and comfort of municipal water and sewer services?an exceptional feature in a setting that blends natural beauty with refined living. Clearview Estates is quickly establishing itself as one of Prince Edward Island?s most desirable addresses, with upscale homes, architectural continuity, and a strong sense of community taking shape throughout the neighborhood. Each generously sized lot is build-ready, giving you the chance to design a custom home that reflects your vision in a community built for lasting value. Whether you're envisioning an elegant family estate or seeking a secure and valuable investment, this well planned subdivision offers the ideal foundation. Protective restrictive covenants ensure enduring quality and aesthetic standards, safeguarding your investment for years to come. More premium lots are currently available than what is listed. Inquire for a full price list, availability, and subdivision details. All measurements and lot lines shown in photos are approximate and should be verified by the purchaser. Prices are subject to HST. (id:57557)
Lot 67 Clearview Estates Drive
Stratford, Prince Edward Island
Welcome to Clearview Estates ? Stratford?s premier residential community. Experience the perfect balance of sophistication, convenience, and modern coastal living at Clearview Estates, an exclusive subdivision ideally located just minutes from both the heart of Stratford and the cultural charm of Charlottetown. Set along fully paved, government-maintained roads with year-round access, this thoughtfully planned community offers the peace of mind and comfort of municipal water and sewer services?an exceptional feature in a setting that blends natural beauty with refined living. Clearview Estates is quickly establishing itself as one of Prince Edward Island?s most desirable addresses, with upscale homes, architectural continuity, and a strong sense of community taking shape throughout the neighborhood. Each generously sized lot is build-ready, giving you the chance to design a custom home that reflects your vision in a community built for lasting value. Whether you're envisioning an elegant family estate or seeking a secure and valuable investment, this well planned subdivision offers the ideal foundation. Protective restrictive covenants ensure enduring quality and aesthetic standards, safeguarding your investment for years to come. More premium lots are currently available than what is listed. Inquire for a full price list, availability, and subdivision details. All measurements and lot lines shown in photos are approximate and should be verified by the purchaser. Prices are subject to HST. (id:57557)
Lot 59 Clearview Estates Drive
Stratford, Prince Edward Island
Welcome to Clearview Estates ? Stratford?s premier residential community. Experience the perfect balance of sophistication, convenience, and modern coastal living at Clearview Estates, an exclusive subdivision ideally located just minutes from both the heart of Stratford and the cultural charm of Charlottetown. Set along fully paved, government-maintained roads with year-round access, this thoughtfully planned community offers the peace of mind and comfort of municipal water and sewer services?an exceptional feature in a setting that blends natural beauty with refined living. Clearview Estates is quickly establishing itself as one of Prince Edward Island?s most desirable addresses, with upscale homes, architectural continuity, and a strong sense of community taking shape throughout the neighborhood. Each generously sized lot is build-ready, giving you the chance to design a custom home that reflects your vision in a community built for lasting value. Whether you're envisioning an elegant family estate or seeking a secure and valuable investment, this well planned subdivision offers the ideal foundation. Protective restrictive covenants ensure enduring quality and aesthetic standards, safeguarding your investment for years to come. More premium lots are currently available than what is listed. Inquire for a full price list, availability, and subdivision details. All measurements and lot lines shown in photos are approximate and should be verified by the purchaser. Prices are subject to HST. (id:57557)

