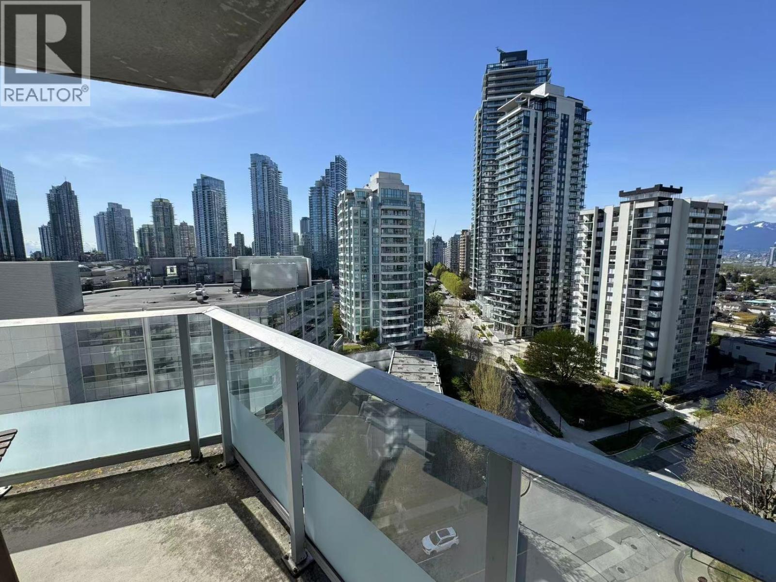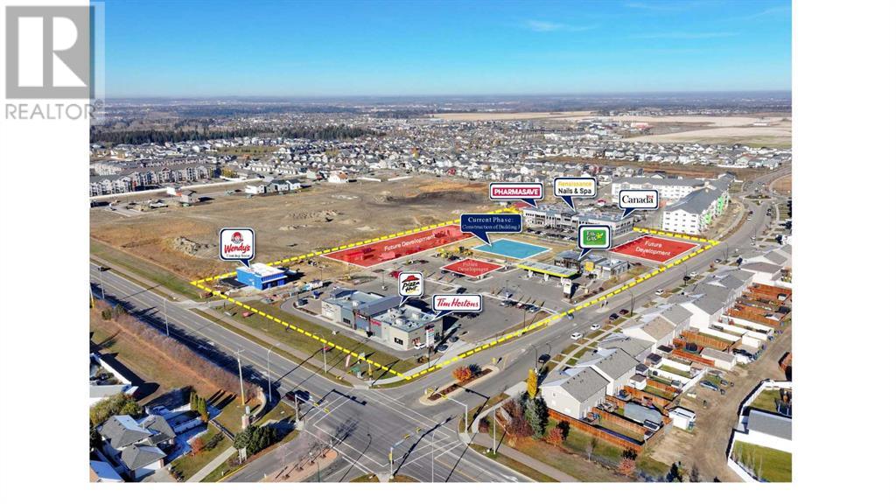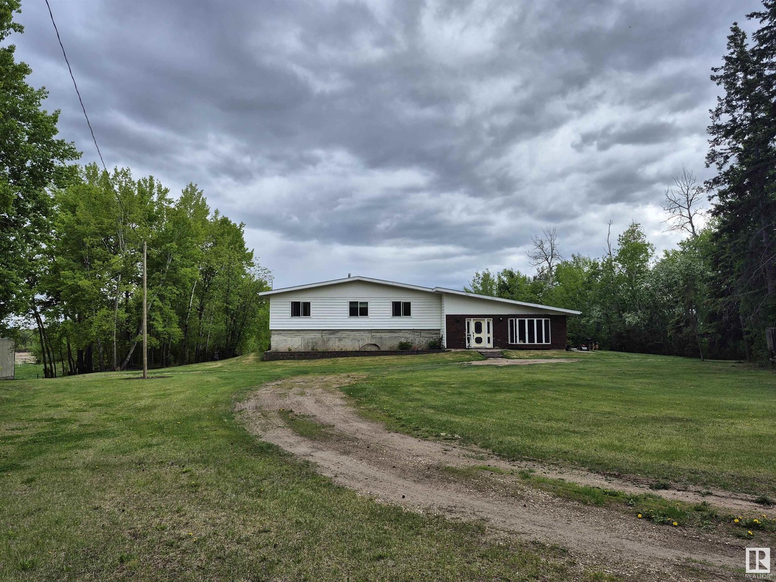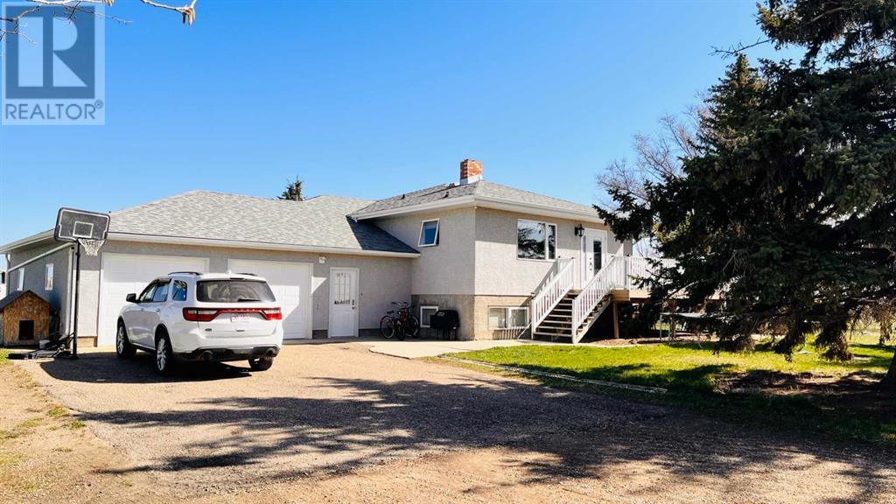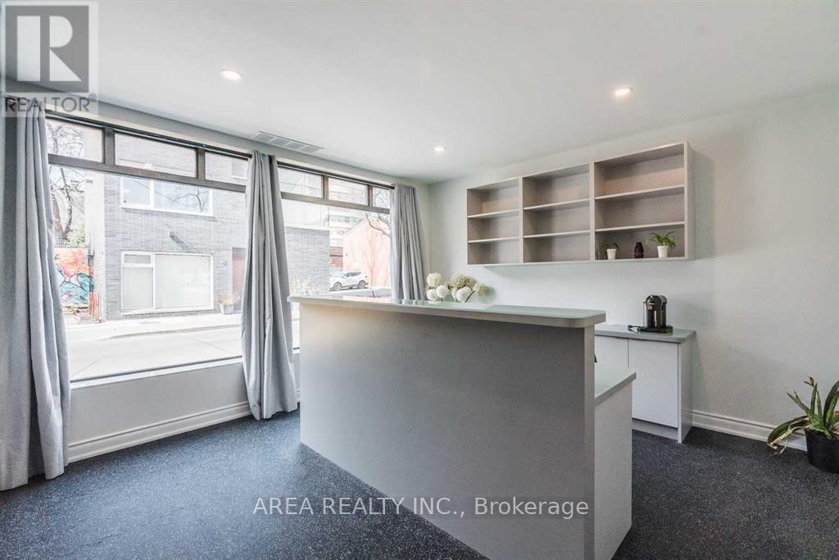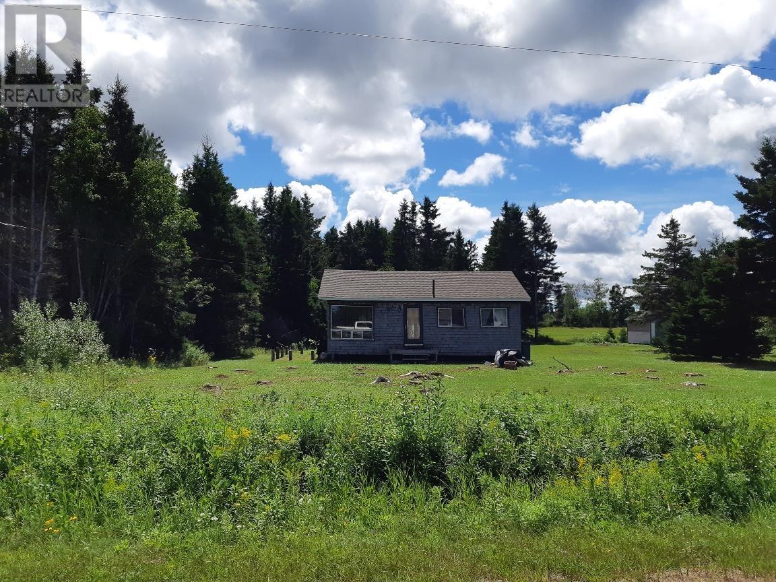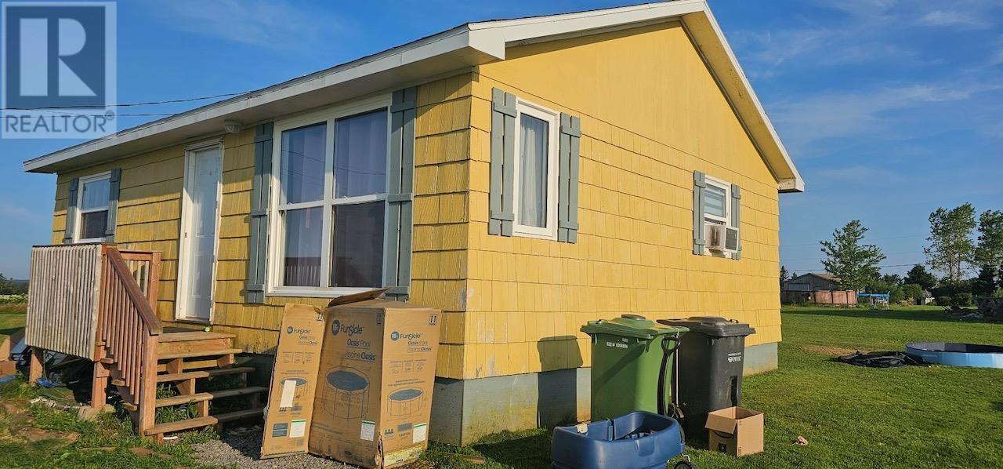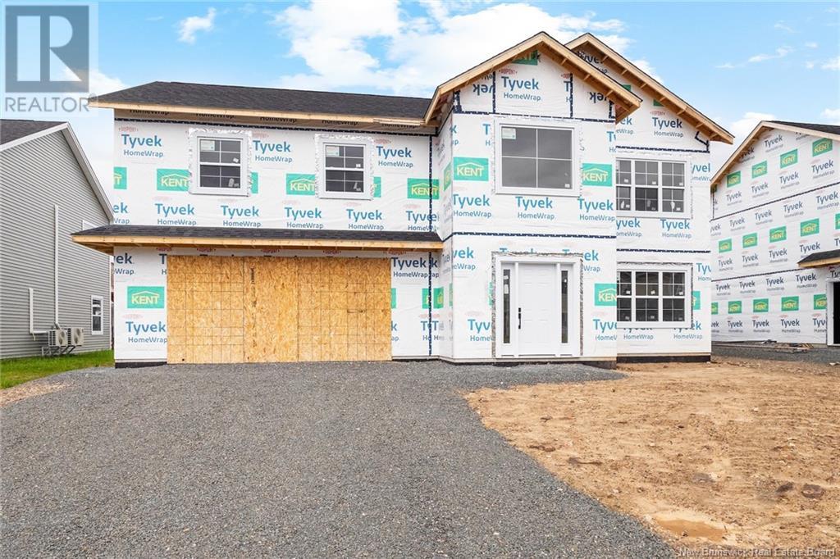1202 4808 Hazel Street
Burnaby, British Columbia
Welcome to The Centrepoint by Intracorp - a landmark concrete high-rise in the heart of Metrotown, seamlessly connected to Metropolis at Metrotown via a private sky bridge. This spacious corner unit offers one of the largest floor plans in the building: 2 Bedrooms, 2 Bathrooms, 2 PARKINGS, ideal for families or professionals working from home. Enjoy sweeping views of the North Shore mountains, ocean, and tranquil Deer Lake. Steps to Metrotown Mall, SkyTrain, bus loop, T&T Supermarket, Crystal Mall, Bonsor Recreation Centre, library, Central Park, shops, and restaurants. One block to Marlborough Elementary (with French Immersion) and a short drive to Moscrop Secondary. A truly well-connected home offering comfort, convenience, and value. VR:https://realsee.ai/jmxxR2qx (id:57557)
20 Thomlison Avenue
Red Deer, Alberta
Opportunity to pre-lease in Timber Ridge's newest commercial development, Timberlands Station. This plaza currently has four buildings in place with the plan to construct four more. Building J is currently under construction and pre-leasing with with 1,300-6,000 SF available. Ample parking is available on-site for customers and staff. Neighbouring businesses of the plaza include Tim Horton's, Pizza Hut, Fas Gas, and Pharmasave. Additional Rent is estimated at $11.00 per square foot for the 2025 budget year. (id:57557)
Building G, 20 Thomlison Avenue
Red Deer, Alberta
Located in Timber Ridge's newest commercial development, Timberlands Station. The second floor has 2 units available (1,600 SF and 1,300 SF) in shell state and ready for tenant improvements. The building is equipped with an elevator and common washrooms are shared with other tenants of the second floor. Ample parking is available on site for customers and staff. This plaza currently has four buildings in place, with the plan to construct four more. Neighbouring businesses of the plaza include Tim Horton's, Pizza Hut, Fas Gas, and Pharmasave. Additional Rent is estimated at $11.00 per square foot for the 2025 budget year. (id:57557)
2531 Twp Road 571
Rural Lac Ste. Anne County, Alberta
A FULL QUARTER SECTION (160 ACRES), MASSIVE WALKOUT HOME, HUGE SHOP! WELCOME TO ONE OF LAC STE. ANNE COUNTY'S BEST. THE HOME WAS BUILT IN 1984 AND HAS JUST OVER 4000 SQ FEET OF LIVING SPACE, 4 BATHS, AND 3 BEDROOMS. THE KITCHEN HAS OAK CABINETRY, A NEWER COUNTERTOP STOVE, BUILT IN OVEN, CENTRE ISLAND, DOUBLE FRIDGE, AND A LARGE PANTRY. DINING NOOK IS OFF KITCHEN. LIVING ROOM IS SPACIOUS WITH EXTERIOR DECK ACCESS. MAIN FLOOR ALSO HAS A HUGE FAMILY ROOM, FORMAL DINING AREA, AND A HALF BATH. UPPER LEVEL HAS 3 BEDROOMS, A GIANT PRIMARY BEDROOM WITH WALK-IN CLOSET AND FULL ENSUITE, UPPER FLOOR LAUNDRY, 2 MORE FULL BATHROOMS, AND AN UPPER BALCONY. WALK-OUT BASEMENT HAS A GAMES ROOM, DEN AREA, AND UTILITY ROOM. THE SHOP IS HUGE - 50X100 (5000 SQ FT), RADIANT HEATED, CONCRETE FLOORS, 13.6 FOOT CEILINGS, 14 FOOT OVERHEAD DOOR, METAL ROOF AND 220V POWER. PROPERTY IS ROLLING WITH 25 ACRES OF CULTIVATED LAND, A LAKE, TREED TRAILS, HORSE PADDOCKS, AND IS VERY PRIVATE. 88KM NW OF EDMONTON. (id:57557)
138 Charing Cross Street
Brantford, Ontario
138 Charing Cross Street in Brantford offers a prime commercial space perfect for any business seeking a high-traffic location. Zoned C8, this building is surrounded by well-established businesses, providing excellent visibility and foot traffic. It features a waiting room, and a bathroom, making it ideal for offices or service-based businesses. Additionally, the property includes a full basement with laundry and storage space, offering extra functionality. The paved parking lot accommodates up to 8 vehicles, ensuring convenience for both staff and clients. The building has been recently updated, with a new roof, windows, furnace, A/C, and electrical system, meaning less maintenance for the new owner. Whether you're starting a new venture or expanding your current business, this property provides everything you need to succeed in an ideal Brantford location. (id:57557)
120044 Twp Rd 110 Road
Burdett, Alberta
Here's a little prairie oasis for you acreage hunter's! Located north of Burdett is this little 3.93 acres just waiting for that next family to come in and start your country style living at it's best! Spacious 1488 square foot home with full basement, 4 beds 2 baths and a huge family room with a wood stove(not completed) to enjoy the cold winter evenings! The 30' x 40' shop is heated and great for working on whatever project you might want to tackle. There 's a lot of things to do on an acreage buyer's so call your REALTOR® today and book your very own private viewing! (id:57557)
5 - 388 Queen Street E
Toronto, Ontario
Rare Live/Work 2 level Suite! Approved Use For Residential/Commercial/or Both! Fully Renovated Ground Floor Commercial & Lower Floor Residential. Approximately 2062 Sq ft Of Usable Space. 1117 sq ft main floor and 945 sq ft full residential suite in the lower level! Reception, multiple offices, full kitchen and 3 piece washroom on the main level. 2 Br & 3 piece washroom as well as full Kitchen Including Washer/Dryer on the lower level. Upgraded Rubber Gym Mat Flooring. Rare unit with mixed zoning in this condominium complex! Additional 100 Sqft Of Cold Storage And 3 Separate exits. Large frontage and quiet but sizeable space at an unbelievable price point! Assume the existing tenant or vacant possession can be provided. (id:57557)
1462 Drummond School Road
Drummond/north Elmsley, Ontario
New Home to Be Built on this handsome estate lot in Drummond Center. Walking distance to Drummond School and minutes from Perth with easy access to highway 7. Open concept design with quality finishes throughout will surely please plus the bright and open basement can easily be finished to add additional living space. Features include; Ensuite bath, Plumbing Rough-In in basement, LVP flooring throughout main level, Custom crafted cabinets, Large Entry with access to garage, 24x20'+/- attached double car garage. Choose your own finishes and colours to customize this new build to your own taste and enjoy the peace of mind knowing you have a 7 year builder backed Tarion warranty. (id:57557)
134 Jockos Cape Road
Cascumpec, Prince Edward Island
Here is a 3 bedroom cottage on a large 2.62 Acre lot with 2 minute walk to the water of Cascumpec Bay. The lot is mostly treed with exception of where the cottage is located. The cottage has a new asphalt shingled roof. The exterior is cedar shingles and the cottage sits on crestote posts standing on end. The interior of the cottage has open concept living room and kitchen and there are 3 bedrooms and a full bathroom. The cottage is insulated with exception of the under floor and attic area. With the size of this property and being very close to the water this would be an ideal place to build your very private forever home or whatever your needs are, possibly sell or rent the cottage and build back in the trees, potential is there. Property is being sold in "as is where is" condition. (id:57557)
1918 Souris Line Road
Souris, Prince Edward Island
Welcome to 1918 Souris Line Road, to be moved! This charming 2-bedroom, 1-bathroom home offers a cozy retreat just outside the town of Souris. Step inside to an inviting open-concept layout featuring a combined living, kitchen, and dining area. Down the hall, you'll find two comfortable bedrooms and a full bathroom that also includes a laundry space, with utilities conveniently located nearby. Whether you're looking for a starter home, a cozy cottage, or a downsizing option, this property has plenty of potential. All measurements are approximate and should be verified by interested buyers. (id:57557)
Church Street
Tignish, Prince Edward Island
Exciting news for potential homeowners in Tignish, PE! We're thrilled to announce the upcoming availability of affordable 2-bedroom mini homes starting at $160,000, plus HST. Additionally, we have plans for 3-bedroom homes in the works, with more details on the way. For those interested, please keep an eye out for updates on the development, including finalized monthly lot rent fees. These homes are designed to provide comfortable and modern living spaces for individuals and families alike. Stay tuned for further updates and plans for the 3-bedroom homes! (id:57557)
5 Doherty Drive
Oromocto, New Brunswick
Welcome to this beautifully designed 2-storey, 4 bed, 3 full bath home in sought after Oromcoto West offering the ultimate modern living. Step inside the spacious main floor, will feature a tiled foyer open to above with a double closet and custom built storage bench. Continue to a bright and inviting family room, full bathroom, convenient laundry area, and a good sized bedroomperfect for guests or a home office. 12m scratch and water proof laminate to make clean up a breeze. Elegant wood stairs lead to the upper level where youll find an open-concept living, kitchen, and dining spaceideal for entertaining. Cabinets will be white with a gorgeous wood stained island. Enjoy the warmth and style of engineered hardwood flooring throughout the main living area. The stunning kitchen flows seamlessly into the dining room, where patio doors open to a deck, perfect for summer barbecues. The primary suite is a true retreat, complete with a luxurious ensuite featuring a custom tiled shower with glass doors. Two additional spacious bedrooms and a third full bath complete the second level. Home will be kept comfortable all year ling with 2 ductless units. This home also boasts an oversized attached garage (24x32) providing ample room for vehicles, storage, and hobbies. Pictures of flooring, cabinet layout and siding color in photos. Paved driveway and sod included! Home being constructed by Grealey & LeBlanc Construction LTD. To be completed by end May 2025. HST rebated back to seller. (id:57557)

