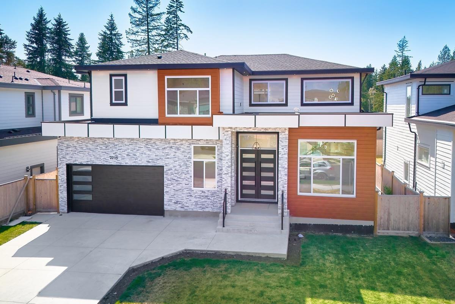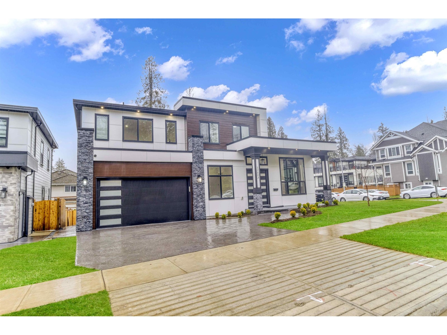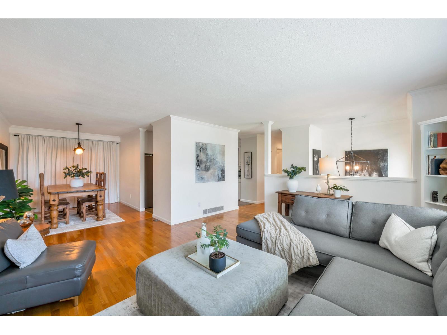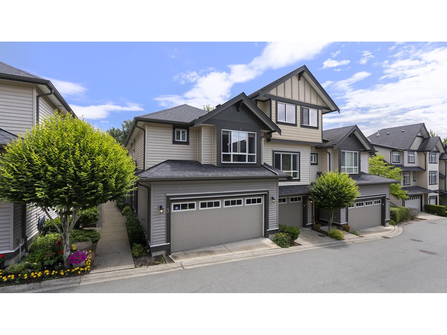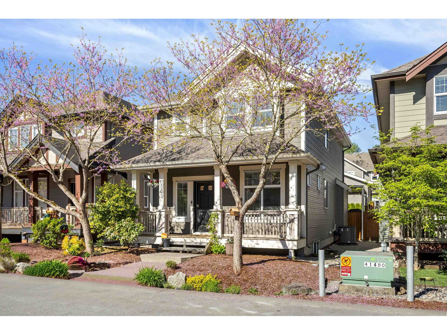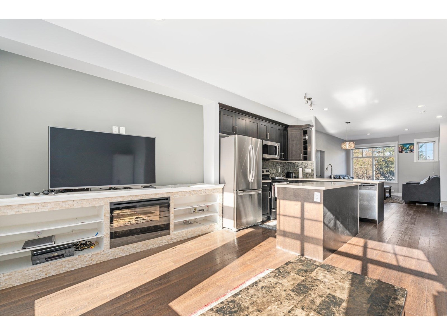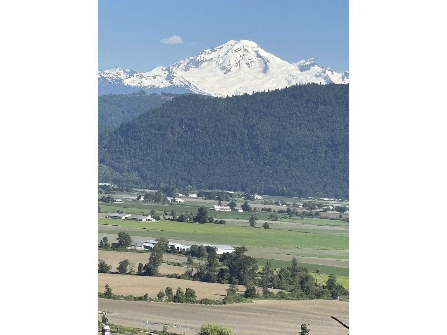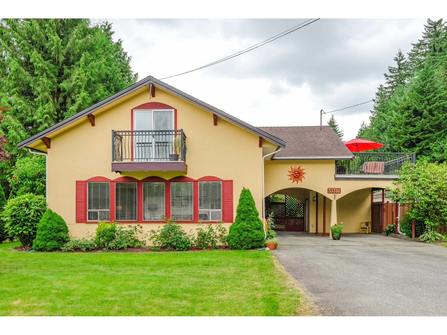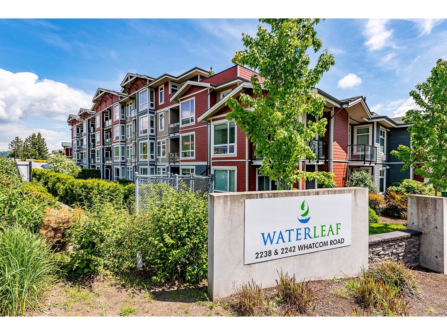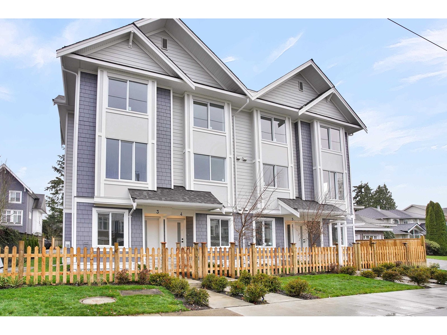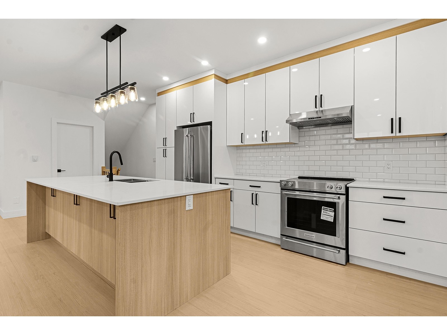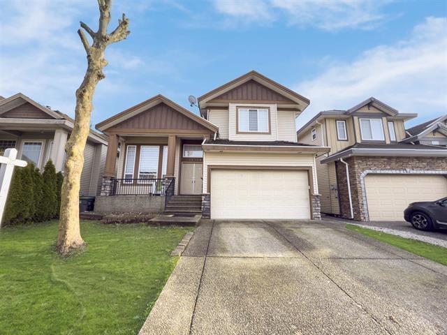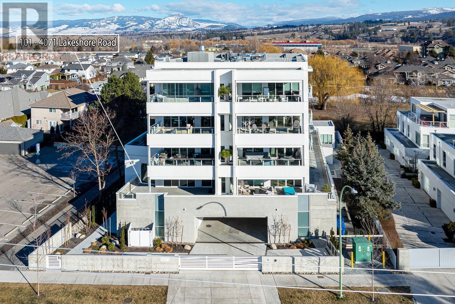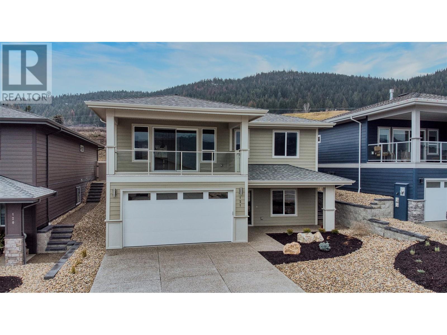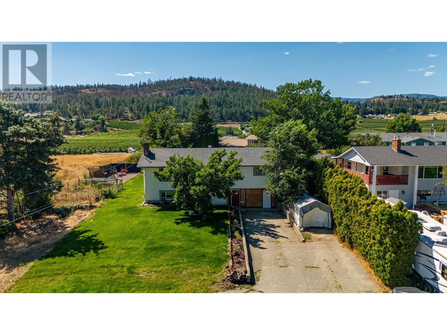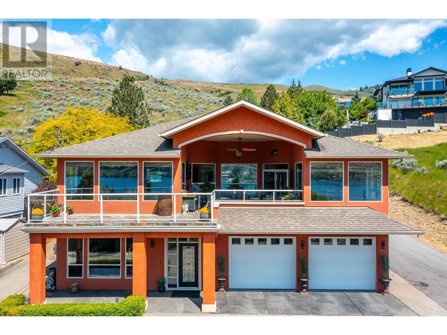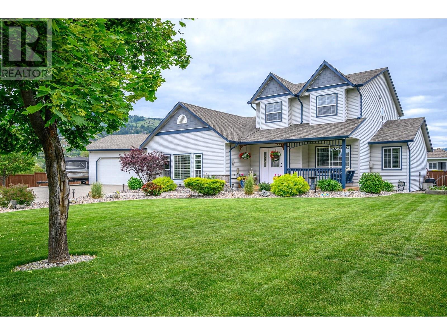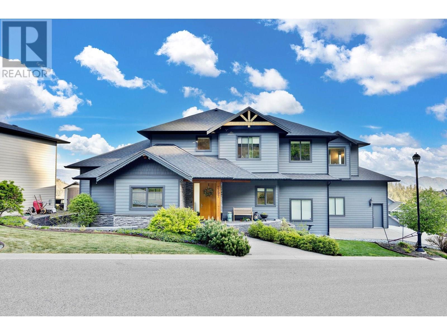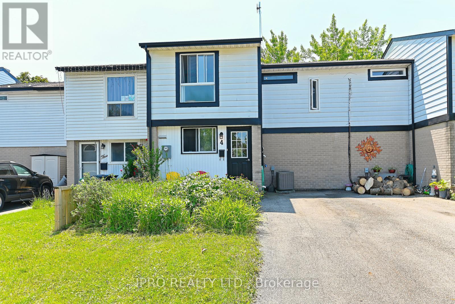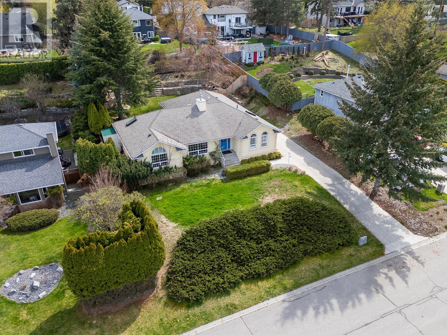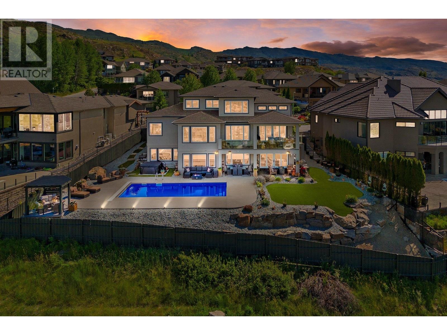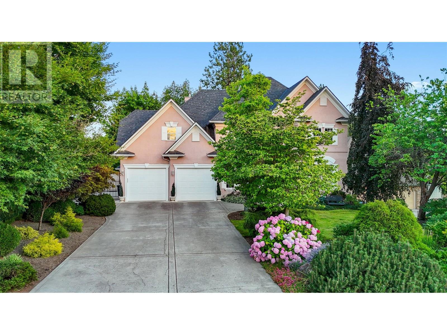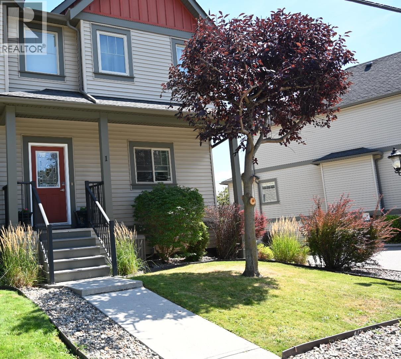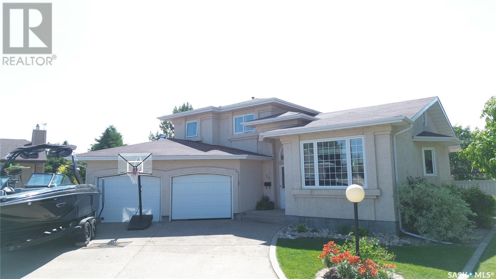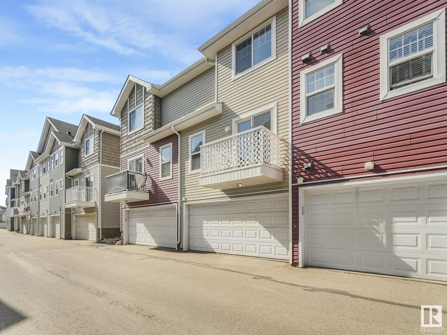2 East Street
Kawartha Lakes, Ontario
Stunning 3+2 bedroom, 3 bathroom, 2 kitchen bungalow on a treed 1 acre lot. This beautifully constructed single family home was built in 2023 and offers modern and efficient living and features a fully insulated and finished 2 car attached garage with direct entry into the home, as well as a convenient walkout to the expansive deck, perfect for outdoor entertaining. The open concept main floor is designed for both comfort and style. It boasts a spacious living and dining room with vaulted ceilings, pot lights, and a walkout to the deck, creating an inviting space for family gatherings. The well appointed kitchen features vaulted ceilings, plenty of cabinetry, stunning granite countertops, and an island with an outlet, perfect for adding bar stools. The main floor also includes a 4 piece bathroom, 3 spacious bedrooms, including a primary suite with a 3 piece ensuite bathroom for added privacy and convenience. The fully finished lower level is an entertainers paradise with a separate entrance and a dedicated driveway. It offers 2 additional bedrooms, a 4 piece bathroom with laundry facilities, a spacious living room with a cozy gas fireplace, and an eat-in kitchen that's perfect for hosting guests. Additional features include natural gas heat, central air, a tankless on-demand hot water heater, soffit pot lights, and high ceilings with large windows in the lower level, allowing for plenty of natural light throughout. With its prime location, modern features, and thoughtful design, this home is the perfect blend of luxury and functionality. Don't miss your chance to own this exceptional property! (id:57557)
52 8138 204 Street
Langley, British Columbia
ASHBURY AND OAK by POLYGON. 4 bed and 2.5 bathrooms has RARE 4 PARKINGS!! (Double garage w/ EV CHARGER + 2 driveways). Bright open plan with an extra wide main floor has greenery view + privacy and Large kitchen comes with oversized island looks like a ' 5 STAR ' HOTEL! UPDATED FEATURES; New laminate floor on top and New carpet on stairs, New lightings throughout including kitchen, Freshly painted, New wainscoting moldings , New barn door in the office/bedroom on first floor, Updated fridge & dishwasher, etc. A/C is Easy to install. BETTER THAN BRAND NEW, MOST EXTENSIVELY RENOVATED unit!! Resort level amenity w/ outdoor pool, hot tub, gym, recreation room, dog wash, playgrounds and more. Close to all levels of schools, Shopping BEST LOCATION. Check updated features!! (id:57557)
2715 201 Street
Langley, British Columbia
All appliances are of high quality (id:57557)
32940 10 Avenue
Mission, British Columbia
Welcome to this well maintained spacious 6 bedroom and 4 full bathroom home featuring stunning southern mountain views. The interior of the home was repainted in June of 2025, a new dishwasher in 2023, new washing machine in 2024 and all bathrooms were fully renovated in 2020 including a hot water on demand system and new plumbing. This home offers a 2 bed basement suite including a fire place with separate entrance including new flooring in kitchen and brand new fridge. There are 2 oversized primary bedrooms with ensuites. This home has a tiled roof and the gutters are protected with leaf guards. The home is situated on a quiet street within walking distance of parks and schools. There is shopping nearby as well. The oversized double garage creates plenty of space for extra storage. (id:57557)
63 15177 60 Avenue
Surrey, British Columbia
Welcome to the finest townhouse in the prestigious Evoque complex. This spacious 2,071 sqft, 4 bedroom, 4 bathroom corner unit offers the perfect blend of style, comfort, and modern function. Located in the most desirable part of Sullivan Station, it backs onto a peaceful greenbelt, providing a fully private backyard retreat. The home features a double side-by-side garage, is EV charging ready, and includes Geothermal heating and cooling for year-round efficiency. Inside, the main floor boasts 9-foot ceilings, a bright open-concept layout, and a large entertainment island perfect for gatherings. Thoughtful upgrades include quartz countertops, a built-in vacuum system, custom feature wallpaper, and built-in ceiling and wall speakers for a cinema-quality experience. All of this is just a short walk from schools, shopping, recreation centres, and public transit. This is more than just a townhouse-it's a complete lifestyle upgrade. OPENHOUSE 7/13 SUN 1-3pm (id:57557)
12693 106a Avenue
Surrey, British Columbia
This beauty offers 8 plus Den & 8 washrooms and the most thoughtfully designed layouts for a perfect family. On Main, 12-foot-high ceilings and living and dining areas create a grand yet inviting space. The main floor also features a convenient master bedroom with a full ensuite and Den. The family room is a perfect gathering spot for everyday living, while the spice kitchen is designed to create ample space for caterers. Upstairs, you'll find 4 spacious bedrooms, including 2 master bedrooms with their own ensuite and walk-in closet, and two more Bedrooms with Jack and Jill washrooms. The lower level is equipped with a theater & wet bar & offers a legal 2-bedroom suite and an additional unauthorized 1-bedroom suite for added flexibility. The entire home features elegance throughout. 2-5-10 Year Home Warranty. Don't miss this house will not last Long. Easy to Show. OPEN HOUSE: JULY 12 SUNDAY 1-3PM (id:57557)
5760 Abbey Drive
Delta, British Columbia
Nestled in a secluded, highly sought-after pocket of Sunshine Hills, this 5 bed, 3 bath home offers privacy and comfort on a nearly 7,400 sq.ft. lot. With approx. 2,200 sq.ft. of finished living space, the home includes a LEGAL 1 Bedroom suite-ideal as a mortgage helper or for extended family. Recent upgrades include a modernized kitchen, a 2-year-old roof, and a 7-year-old furnace. Enjoy the convenience of 3 washer/dryer sets and a covered patio overlooking a serene, private backyard ideal for entertaining or relaxing, plus a double garage providing ample parking and storage. Located within the prestigious Seaquam Secondary (IB program) catchment and close to transit, shopping, and recreation. Call today to schedule your private showing! (id:57557)
11344 86a Avenue
Delta, British Columbia
Well-maintained by its second owner, this bright and welcoming home offers 3 bedrooms up and 1 down with easy suite potential and a separate entry. Located just steps from the heart of North Delta, you're within walking distance to transit, parks, shopping, schools, restaurants, and recreation. Features include air conditioning, a large driveway with carport, and a private south-facing backyard. The enclosed porch adds extra flexibility-use it as a bedroom, home office, or a quiet place to unwind. A great home in a friendly, established neighborhood! Open House Sunday July 13th 1pm-3pm (id:57557)
32 33209 Cherry Avenue
Mission, British Columbia
ONE OF THE RAREST townhomes you will ever see! With two primary suites, massive vaulted ceiling great room, Luxury finishes, massive bay windows, HUGE spare bedrooms, A/C, TONS of custom millwork, Custom fireplace, spacious laundry room, developer upgrades Open Concept Living like you've never seen before! #32 33209 Cherry Ave will have you walking out with your jaw on the floor! 4 Beds 4 Baths, 2,165sqft, 332 sqft private patio, STUNNING kitchen Quartz Countertops, Soft Close Cabinets, Island w/breakfast bar. Luxury ensuite w/heated floors & rock floor upgrade, Too much to say about this property Click "VIRTUAL TOUR" link for more INFO, PICS, VIDEOS & 3D FLOORPLAN! Truly a RARE FIND! Got to see it in person Book your private showing now! OPEN HOUSE SAT JUL 12 & SUN JUL 13 1PM-3PM (id:57557)
10461 Glenrose Drive
Delta, British Columbia
This immaculately kept 4 Bed + den/2.5 bath home feels brand new. Built in 2008 by Morningstar Homes (a Polygon associate), this home offers timeless design, quality craftsmanship, and modern comforts. With an inviting open layout that showcases 10 ft ceilings, and a large kitchen that flows seamlessly into the living and dining areas, this home is all about creating a warm and comforting atmosphere. Upstairs, you'll find generously sized bedrooms, including a serene primary suite. Enjoy outdoor living with over 1,200 sq. ft. of private backyard space - ideal for summer BBQs, gardening, or simply relaxing. Don't miss this incredible opportunity-schedule your viewing today! Open House: Sun, July 13th, 1-3pm (id:57557)
183 13898 64 Avenue
Surrey, British Columbia
Very Clean Corner Town home! 4 Bed & 4 Bath approx. 1,758 SQ FT 3 Storey Town-home in the most demanding area of Sullivan Station. 1 Bedroom on ground floor with ensuite. This Clean and Spacious unit comes with Separate Living and Dining Area, Open Concept Kitchen with Stainless Steel Appliances, Hardwood Flooring on main floor and Heavy Duty Carpet in rooms, In en-suite Laundry, Patio Space for family fun, Huge Balconies, Fully Fenced Yard, double side by side Garage and much more. You will love to own this place! Close to both level Schools, YMCA, Parks, Shopping Centre, Restaurants and all other Amenities. Very Easy access to All Major Routes. OPEN HOUSE Saturday July 12th & Sunday July 13th from 1:00-3:00pm. (id:57557)
3 19938 70th Avenue
Langley, British Columbia
Welcome to the stunning Summerhill Complex! This rare 2-storey corner townhouse offers over 1,800 sqft of bright, functional living with 9' ceilings on the main and large windows throughout. The open-concept layout features a spacious kitchen, powder room, and seamless flow to a private backyard perfect for summer BBQs. Upstairs you'll find 3 generous sized bedrooms plus a dedicated office/study area. Enjoy double side-by-side garage, and pet-friendly community. Steps to schools, Willowbrook Mall, parks, Costco, and transit. School catchment: Langley Meadows Community Elementary and R.E. Mountain Secondary. A perfect blend of space, style, and location! (id:57557)
206 6440 197 Street
Langley, British Columbia
This spacious 2 bed, 2 bath CORNER unit offers 1130 sq ft of comfortable living space, perfect for families or anyone seeking a serene lifestyle amidst a bustling community. This well maintained, freshly painted unit features an inviting open-concept layout, large windows allowing tons of natural light, cozy gas fireplace, private balcony away from any street noise with a NE exposure, kitchen featuring stainless steel appliances and 2 well sized bedrooms with the Primary featuring an ensuite. You are just steps away from Willowbrook mall, SuperStore, TD bank, parks & reputable schools and highway access is just minutes away. The future skytrain line in the neighbourhood is an added bonus to future re-sale value! Upgrades include roof (12 yrs old), exterior membrane & exterior paint. (id:57557)
6867 208a Street
Langley, British Columbia
Beautiful 4-bedroom, 4-bath two-story w/ a fully finished basement on a quiet street in Milner Heights. Main Floor offers Great room concept w/ a large living room & gas fireplace. French doors off dining area to large covered composite deck w/ WEST-facing newly fenced yard. Granite counter eating island Stainless appliances. Dedicated office featuring French doors w/ built-in desks. 3 bedrooms upstairs, including a vaulted-ceiling primary suite with a 5-piece ensuite and large walk-in closet. Upstairs laundry. 4th bedroom & bath in the basement-great for guests or teens plus spacious rec room. Stay comfortable year-round with CENTRAL A/C and HOT WATER ON DEMAND. Detached double garage with plus1 extra rear parking spot. A perfect family home near parks, schools, shopping and more! (id:57557)
41 12775 63 Avenue
Surrey, British Columbia
ENCLAVE: A Place to Call Home! Welcome to this stunning and spacious 1,713 sqft townhome featuring four bedrooms and 2.5 bathrooms. The main floor boasts a bright and open layout with a spacious kitchen equipped with stainless steel appliances and quartz countertops, a cozy family room, and a generous living and dining area, perfect for entertaining. Upstairs, you will find three well sized bedrooms, including a primary suite with an ensuite bathroom. Centrally located this home is just steps from transit, Tamanawis Secondary, parks, shopping, and more, with easy access to highways for added convenience. Don't miss out-schedule your private viewing today! (id:57557)
35 7518 138 Street
Surrey, British Columbia
Discover this stylish 3-level townhome in the highly desirable East Newton neighborhood, offering ultimate convenience near shopping, transit, recreation, and schools. It features 4 spacious bedrooms, 2.5 bathrooms, plus the 4th bedroom in the basement has the potential to be a mortgage helper. Enjoy exceptional space and privacy with a large double garage and fully fenced private backyard. Inside, find premium laminate flooring throughout the main living areas, a kitchen with granite countertops, stainless appliances, and a pantry. Added comforts include window coverings, a security system, built-in vacuum, in-suite laundry, and a master suite with walk-in closet and ensuite. Benefit from over $15,000 in quality developer upgrades. Schedule your showing today! (id:57557)
8710 151 Street
Surrey, British Columbia
Nestled in a peaceful cul-de-sac, this bright & inviting 5-bedroom family home offers an exceptional living experience in a prime location. Situated on a generously sized 9,856 sqft lot, this residence boasts 3,500 sqft of living space, including a 2-bedroom walk-out suite, perfect for extended family or rental income. Enjoy the best of both worlds-tranquility & convenience. This home is just moments away from parks, transit, and shopping, ensuring that everything you need is within easy reach. Large windows fill the home with natural light, creating a warm & welcoming atmosphere. The expansive layout provides ample space for family living & entertaining, with well-appointed bedrooms & functional living areas. A great opportunity to own a home in a sought-after neighbourhood! (id:57557)
35942 Eaglecrest Place
Abbotsford, British Columbia
This Home was Completely Renovated in 2023. This a sprawling Rancher with a fully Renovated 1 Bedroom Suite on the Lower level. Both Upper and Lower Suites have South Facing Floor to Ceiling Windows, Walkout Decks on either level to Incredible Views of Mt. Baker, Sumas Flats and down the Valley to the Eastern Rockies. Fully Renovated on both levels right down to the studs. Gourmet Kitchens, with Modern Open Concept Design for Entertaining while you prepare your Companies Dinner. Two Car Garage leads you out to a Very Quiet Cul-du-Sac. Excellent access to Whatcom Rd. and down to the Highway for quick escapes. A must see. Please book your Viewing of this property through your Realtor and Touchbase. Next Open House Sunday July 13th. 1 to 3pm (id:57557)
305 33568 George Ferguson Way
Abbotsford, British Columbia
Live in the heart of Downtown Abbotsford at The Edge! This rare C1 townhome-style condo offers 3 spacious bedrooms, 2.5 bathrooms, in-unit storage, and 2 secure parking spots. Featuring a sleek, functional two-level layout, it's ideal for families, downsizers, or anyone seeking modern urban living. Enjoy a massive 1500+ sq ft rooftop patio with incredible Mt. Baker views-perfect for entertaining! Steps to historic downtown, top-rated restaurants, cafes, and boutiques. Pet friendly (no size restrictions) and rentals allowed. Don't miss this stylish and versatile home in one of Abbotsford's most walkable, vibrant neighborhoods! (id:57557)
33318 Holland Avenue
Abbotsford, British Columbia
Welcome to this family-friendly gem in the heart of Central Abbotsford-a spacious 2,011 sq ft detached home offering comfort, potential, and convenience. Upstairs features 4 generously sized bedrooms, each with its own closet and additional storage, including a primary bedroom with walkout to a private balcony. The main floor boasts a large living room, family room, kitchen, dining area, and a powder room-perfect for entertaining and everyday living. Step outside to your private, fully fenced backyard with a covered patio-ideal for kids, pets, gardening, or unwinding after a long day. Enjoy walkable access to schools, UFV, Abbotsford Hospital, parks, restaurants, and transit, with easy Highway 1 access for commuting professionals.For investors and families alike, this property offers future development potential under BC's Small Scale Multi-Unit Housing (SSMUH) program. There may also be subdivision potential into two lots-buyer to verify with the City of Abbotsford. (id:57557)
525 13963 105 Boulevard
Surrey, British Columbia
Beautifully designed 2 bed 2 bath condo at HQ-Dwell in Surrey's vibrant City Centre. This thoughtfully laid-out home features bedrooms on opposite sides of the spacious open living area, enhancing privacy. A modern kitchen offers ample cabinetry and stylish finishes. The primary bedroom includes a luxurious double vanity ensuite. Enjoy tandem parking (2 spaces), a storage locker, EV charging, gym with yoga studio, clubhouse, bike storage, and an inviting courtyard. Perfectly located near Surrey Central and King George SkyTrain stations, SFU, Central City shopping, Holland Park, dining, and amenities-ideal for urban living, commuters, or investors in Surrey's growing downtown core. (id:57557)
2 2238 Whatcom Road
Abbotsford, British Columbia
Welcome to The Waterleaf! This stunning 2-bed, 2-bath condo features an expansive 1,265 sq ft open floor plan with high-end finishes, including hardwood floors and 9-ft ceilings. The gourmet kitchen, equipped with s/s appliances and an eating bar, is perfect for entertaining. Enjoy a private deck surrounded by greenbelt and walking trails, and benefit from convenient access to Save-On-Foods, Banking, dining, and Highway 1.The unit offers ample storage, including an in suite storage room with custom shelving plus a storage locker, along with direct access to your underground parking spot. Resort-style amenities such as a pool, hot tub, gym, BBQ area, and games room. This condo is a rare gem in a vibrant Pet Friendly and Family Friendly community! Don't miss your chance to call it home! (id:57557)
22924 88 Avenue
Langley, British Columbia
Charming Fort Langley Gem with Detached Shop and In-law suite! Welcome home. An exceptional opportunity to own a beautifully maintained and upgraded home just a short stroll to the heart of historic Fort Langley. This warm and inviting residence offers the perfect blend of character, function and flexibility for multi generational living. Out back you overlook beautiful farmland and you have a large detached shop with 240 amp power and lots of parking. Book your showing today! (id:57557)
1938 140 Street
Surrey, British Columbia
Welcome to this stunning 3,894 sqft home on a generous 7,894 sqft lot! With 4 bedrooms up-two primary suites and two sharing a Jack & Jill bath-plus a flex space, it's perfect for growing families. The main floor boasts soaring 11-ft ceilings, an open-concept layout, a dream kitchen for the home chef, a cozy den for your Zoom calls, and back lane access with plenty of parking. Bonus: a 1-bedroom legal suite with a fantastic tenant paying $1,900/month who'd love to stay! Enjoy morning coffee on the porch, in the sun-soaked yard, or your bright living room. This home blends comfort, elegance, and year-round charm-you'll want to see it in person! (id:57557)
5 2525 156 Street
Surrey, British Columbia
Welcome to this exquisite custom townhouse in a charming six-unit boutique development. Featuring high-end finishes, this residence offers a spacious walk-out street-level entrance and dedicated parking for ultimate convenience. The open-concept living area is bathed in natural light, perfect for entertaining or relaxing. Ideally located in the heart of Grandview Corners, you're just a short stroll from the Morgan Crossing outlets, with shopping, dining, gyms, schools, and other amenities at your fingertips. This property beautifully combines luxury, comfort, and accessibility-with low strata fees. Don't miss your chance to make this stunning townhouse your new home! (id:57557)
1 2525 156 Street
Surrey, British Columbia
Must See! This expansive 2,100 square feet townhouse in the heart of Grandview Corners boasts premium finishes and high-end appliances throughout. Offering 4 spacious bedrooms, this home features multiple patios, allowing you to enjoy sunshine from every direction. Located just steps from The Shops at Morgan Crossing, you'll have access to premium restaurants, shopping, and a variety of amenities. The property is also near prestigious schools, including Southridge and Grandview Secondary. Don't miss the opportunity to make this stunning townhouse your new home! (id:57557)
5 2360 Crescent Way
Abbotsford, British Columbia
Welcome to Abby Crescent: Discover 9 brand-new, thoughtfully designed townhomes that offer the perfect combination of style, comfort, and convenience. Each home boasts 3 spacious bedrooms, 3 modern bathrooms, KitchenAid appliances, ensuring a premium living experience. Nestled in a prime central location, these townhomes are just steps away from Abby School, making it easy to keep an eye on your children as they head to class--right from the comfort of your sundeck. The community offers seamless access to all levels of schools, shopping, dining, and other essential amenities, making it an ideal choice for families. With its proximity to major transportation routes, including easy freeway access, commuting is a breeze. Don't miss the opportunity to live in the heart of the convenience. (id:57557)
12458 74 Avenue
Surrey, British Columbia
Strawberry Hills!! Welcome to this centrally located beautiful three storey home sitting on 4900+ Sq.ft of lot backing into the green space which offers plenty of daylight and fresh air. In the centre of West Newton, this home was built in 2004, it has 8 bedrooms and 6 bathrooms, a Bedroom on the main floor. Upstairs offers four bedrooms and three bathrooms, including two master suites with walk in closets. There are 2 Mortgage helpers(2+1) generating monthly rent of approx $3400. All amenities such as Shopping malls, mosque, gurudwara, restaurants, Bus exchange & multiplexes are within walking distance. School Catchment areas are Strawberry Hill elementary and Princess Margaret Secondary. Don't miss it, book your showings. (id:57557)
131 Terrace Hill Street
Brantford, Ontario
Set on a wide, landscaped lot with a double driveway and rare 72-foot frontage, 131 Terrace Hill Street offers the blend of space, character, and convenience thats hard to find in this price range. This classic two-storey century home welcomes you with tall ceilings, generous principal rooms, and original pine plank floors that run throughout the main level. The layout is both flexible and functional, with a large front foyer, formal living and dining rooms, and a central kitchen featuring butcher block countertops, a centre island, and ample cabinetry. Just off the kitchen, a cozy family room opens to the rear deckperfect for casual living and entertainingwhile the side entrance from the driveway leads into a practical mudroom area with access to a combined 2-piece bath and laundry. Upstairs, youll find three comfortable bedrooms and a 4-piece bathroom ready for your personal touch, all set beneath high ceilings and filled with natural light. Heritage details like stained-glass accents and floor-to-ceiling pocket doors add warmth, while updated mechanicalsincluding a high-efficiency furnace and air conditioneradd confidence. The backyard is a private retreat with perennial gardens, mature trees, and a shed for tools or hobbies. Located just a short walk to Brantford General Hospital, and minutes to VIA/GO Transit, Highway 403, schools, and shopping. Come see what makes this one so special. (id:57557)
4071 Lakeshore Road Unit# 101
Kelowna, British Columbia
LUXURY LAKEVIEW LIVING! Enjoy over 2500 sq ft of interior living with 3 bedrooms + den, 2.5 bathrooms + 525 sq ft of outdoor space. Enjoy lake and park views from your covered patio. The modern interior and meticulous attention to detail will delight even the most discerning buyers; open concept layout, large windows, clean lines, and an abundance of natural light are accompanied by a sophisticated light colour palette. Live your luxurious Kelowna life at its best, just steps to Okanagan Lake. Unique to #101 is a direct entrance from your private garage into your home! Enjoy the warmth from the in-floor radiant heating system. The chef approved kitchen is equipped with Fisher & Paykel integrated appliances and built-in multi-temperature 80 bottle wine fridge. Featuring a 60-foot outdoor lap pool and gym. Ask about the Buyers Deluxe Add on Package. Enjoy the short walk to the Eldorado, Starbucks and other amazing options that this area offers. Book your viewing! Plus GST. (id:57557)
7760 Okanagan Landing Road Unit# 121 Lot# 24
Okanagan Landing, British Columbia
Elegant Comfort Meets Everyday Functionality This beautifully designed 3-bedroom, 3-bathroom home offers the perfect blend of luxury and livability for the modern family. The spacious kitchen features an oversized island – ideal for entertaining – and flows effortlessly into a large covered deck, perfect for year-round outdoor relaxation. Retreat to the spa-inspired five-piece ensuite, complete with a freestanding tub and a custom-tiled shower for ultimate comfort. Downstairs, the generous recreation room with a wet bar and electric fireplace creates a cozy space for movie nights, family gatherings, or relaxing on chilly days. Additional highlights include ample storage throughout, a convenient main-floor laundry room, and a double garage for added functionality. This home truly checks every box for stylish, family-friendly living. (id:57557)
215 Royal Avenue Unit# 305
Kamloops, British Columbia
On the Thompson River! Thompson Landing on Royal Ave is a brand new riverfront condo development ideal for working professionals, downsizers or as an investment. Featuring 64 waterfront units spanning 2 buildings, these apartments are conveniently located next to the Tranquille district boasting amenities such as restaurants, retail, city parks, River's Trail and city bus. This unit is our popular C1 plan which includes a spacious two bedroom, 2 bathroom design and direct views of the Thompson River out your living room patio door. Building amenities include a common open-air courtyard, building amenity room, bike storage, riverfront access and an underground parkade. Pets and rentals allowed with some restrictions. Kitchen appliances and washer & dryer included. Energy efficient heat pump. Call for more information or to schedule a visit to our show suite. Developer Disclosure must be received prior to writing an offer. All measurements and conceptual images are approximate. (id:57557)
10010 Kel Win Road
Lake Country, British Columbia
Uncover this hidden gem, where meticulous detail and recent renovations make for a truly valuable find! Inside, you'll immediately notice the bright and contemporary ambiance created by new lighting fixtures. The master bathroom has been updated and expanded with a tiled shower, creating a serene retreat. The kitchen has been transformed into an open-concept space with a massive island that serves as both a culinary hub and a gathering spot for family and friends. It features all-new cabinetry, sleek countertops, and SS appliances. Upgrades continue throughout with new LVP flooring. The refreshed basement rec room is ideal for entertainment. Plus, this home offers excellent suite potential, perfect for rental income or multigenerational living. The bonus room is a versatile workspace, ideal for a home business or office. The entire home has been freshly painted, enhancing the inviting atmosphere. Outdoor living is equally impressive, with a new gas line installed for BBQs, making it perfect for alfresco dining and entertaining. The property has been landscaped with new irrigation systems, new lawns and the external shop adds extra storage or workspace options! A new fire pit area provides a cozy spot for evening gatherings with privacy fencing. This modern masterpiece is move-in ready, offering thoughtful design and practical upgrades. Conveniently located in a great family neighborhood near YLW and UBCO, it’s everything you need for comfortable, modern living! (id:57557)
2006 - 1926 Lake Shore Boulevard W
Toronto, Ontario
Flooded with natural light and showcasing spectacular lake, city, and High Park views, this bright and like-new 2-bedroom, 2-bathroom plus den suite at Mirabella Condos, with parking and locker included, offers the perfect balance of space and functionality. The split-bedroom layout includes a spacious primary with ensuite, a generous second bedroom, and a separate den ideal for a home office or nursery. Located in one of Torontos most sought-after school catchments, including Humberside CI, with direct access to the lake, bike trails, parks, major highways, and just minutes to downtown. Public transit at your doorstep.Mirabella residents enjoy an outstanding selection of amenities: rooftop terrace with BBQs, indoor pool, gym, WiFi, yoga studio, party room, business centre, guest suite with kitchen, kids playroom, EV chargers, secure bike rooms with dedicated elevator, dog wash station, 24hr security, and free visitor parking. Best price per square foot in the building! (id:57557)
2712 - 1926 Lake Shore Boulevard W
Toronto, Ontario
Bask in breathtaking lake, city, and High Park views from this sun-drenched, like-new 2-bedroom, 2-bathroom suite at Mirabella Condos, with parking and locker included. Offering well-designed modern living space, this bright corner unit features a spacious primary bedroom with ensuite, a functional second bedroom, open-concept kitchen, and a large balcony. Ideally located with direct access to the lake, bike trails, and parks, in the top-ranking Humberside CI school district, with easy access to downtown and major highways. Public transit at your doorstep. Enjoy a premium selection of family-friendly amenities: rooftop patio with BBQs and seating, indoor pool, gym, WiFi, yoga studio, party room, business centre, guest suite with kitchen, kids playroom, EV chargers, secure bike rooms with dedicated elevator, dog wash station, 24hr security, and free visitor parking. Best price per square foot in the building! (id:57557)
7551 Tronson Road
Vernon, British Columbia
Perched on nearly half an acre in the heart of Bella Vista, only 1km to the boat launch and steps to the beachfront. The home, thoughtfully designed by Chuck Wynn features soaring ceilings and a graceful flow; the interior offers both refined comfort and effortless livability with sweeping 180-degree lake views from every principal room. Step inside to spacious well-appointed rooms that balance everyday comfort with timeless style. Ample storage with 8 large double-door closets and additional storage throughout. The primary suite; a private haven complete with heated ensuite floors, a jetted tub, large walk-in closet and access to the secluded rear patio. The covered deck sets the stage for effortless entertaining, with a TV mount, casual seating, electric fireplace, ample space for your BBQ (gas hookup on deck and ceiling) and a Hampton Bay fan with remote to keep you cool. Just beyond, a sun deck invites you to unwind and soak up the warm Okanagan rays, all framed by unforgettable lake views. The fully fenced backyard offers exceptional privacy, with ample space to add a pool or garden lounge. At the top of the property, a 24x49 ft concrete pad offers versatile storage with an additional shed. With gates that open to allow full backyard access, this space presents an ideal opportunity to build a large workshop/carriage house. The oversized double-deep 4-car garage includes a 50 ft bay ideal for a boat, RV or a dream workshop or showroom for your automotive collection. (id:57557)
241 Inverness Drive
Coldstream, British Columbia
Welcome to this beautifully updated single-family home nestled at the end of a quiet cul-de-sac in one of the area's most sought-after, family-friendly neighbourhoods. Built in 2003 and thoughtfully renovated throughout, this spacious home offers modern comforts with timeless appeal. Designed with main floor living in mind, it features a spacious and serene primary bedroom retreat with a luxurious spa-inspired ensuite with heated flooring and shower floor—ideal for aging in place. The main floor features a bright and inviting formal living room—perfect for entertaining. The updated kitchen with large island, quartz counters and stainless steel appliances opens to a cozy dining area and patio area, creating a seamless flow for everyday living. Situated on a large, fully fenced lot, there’s plenty of room for visiting with friends, el fresco meals and kids and pets to play safely, while the oversized attached garage and shop provides space for toys, hobbies, storage, or your next project. The private hot tub area and veggie garden emphasizes the excellent use and planning of space. Whether you're relaxing indoors or enjoying the private backyard oasis, this home is ideal for growing families or anyone seeking peace, privacy, and room to roam. Don’t miss this rare opportunity to own a move-in-ready home in a quiet, close-knit community. (id:57557)
2397 Big Sky Drive
West Kelowna, British Columbia
Welcome to elevated Okanagan living! This beautifully crafted home in prestigious Tallus Ridge offers over 3,700 sq. ft. of thoughtfully designed living space with stunning lake, valley, and mountain views. Perfect for multi-generational living, the flexible layout includes a 1-bedroom + den suite with separate entrance, laundry, and private access. The main home features 4 bedrooms and 2.5 bathrooms, wide-plank hardwood floors, soaring 16’ vaulted ceilings, and large windows that flood the home with natural light. The chef-inspired kitchen boasts black stainless appliances, quartz island, and quality cabinetry. The open dining area flows seamlessly onto a covered sundeck ideal for outdoor meals or relaxing with family. Upstairs, the primary suite offers a spa-like ensuite with heated floors, soaker tub, oversized tiled shower, and walk-in wardrobe. Two additional bedrooms and a full bath complete the upper level. A fourth bedroom or office is located near the entry, along with a stylish powder room and laundry. Additional features include built-in ceiling speakers in the ensuite, great room and on the sundeck, a staggered double garage with raised storage platform and plenty of additional parking. Located on a quiet no-thru road, just minutes from schools, hiking and biking trails, Shannon Lake Golf Course, parks, wineries, shopping and a variety of dining and recreation options. Call today for more information and to arrange your private viewing of this gorgeous home! (id:57557)
4 Greenfield Square
Brampton, Ontario
There's dutch clean and then there's DUTCH CLEAN!! Immaculately maintained and loved by the current owners for over 40 years, a testament to how great a neighbourhood this is! Now they're ready to "pass the torch" to the next family/couple. Quiet Cul-de-sac location close to multiple schools, parks and amenities! The beautiful perennial gardens in the front yard offer a ton of privacy while you enjoy your morning coffee. Inside, the home consists of 1129 sq ft of above grade living space which includes the bright, extended kitchen offering tons of extra counter & cupboard space, stainless steel appliances, double sink and includes a lazy susan + convenient cvac dustpan inlet. A feature worthy of pointing out is the partially magnetic wall to hang the kiddos artwork!! The living room & dining room offer great space to relax or entertain the family. Both overlook the private rear yard and feature a large picture window & sliders to the rear patio. The staircase & roomy upper landing have newer broadloom (2024) and lead to 2nd floor where you'll find 3 good sized bedrooms which share the updated 4 piece bath! Primary bedroom with bamboo hardwood flooring, blackout drapes and double closet. 2nd bedroom also with blackout drapes and overlooks the rear yard + 3rd bedroom - both feature bamboo laminate flooring and ample closet space! The basement level is partially finished & awaits your creative juices - you'll be able to envision a great recreation room space, 2 piece bath already in place + laundry/workshop area/utility area. The tranquil & private rear yard is the perfect place to relax! Beautiful & mature gardens and a truly cool Tiki Hut/Shed. This fully fenced space backs onto (& has convenient gate access) to Sean Monahan Park. Updated Gas Furnace & Central Air! Some windows updated approx. 2017, Updated electrical panel (Mar 2025). Now's your chance to own in this delightful, sought after area!! A great entry level offering! Lets make this home yours today! (id:57557)
442 Curlew Drive
Kelowna, British Columbia
3 Bedroom Rancher with lake views and a bonus 1 bedroom suite! Inside, you'll find a bright and open floor plan walking right out to the private fully fenced backyard. The spacious kitchen flows seamlessly into the dining area and out to the covered patio/ large flat yard, making it ideal for everyday living. Continuing the main floor, the primary bedroom suite includes a walk-in closet and fully updated bathroom with a large spa-like shower, heated tile flooring and access to the outdoor space, roughed in for a hot tub. Through the living room with large windows, and cozy fireplace you will find 2 additional bedrooms and a full bathroom. The laundry room with access to the double car garage completes the main floor. Included with the main home is a large rec room downstairs with a half bath, large unfinished storage room plus wine/cold storage including a built in wine rack. The 1 bedroom suite with separate laundry, large walk in closet and open floor plan. Fantastic location on the quiet street in the Upper Mission walking distance to multiple parks, biking trails, many wineries, great schools and amenities all in Kettle Valley. (id:57557)
750 Kuipers Crescent
Kelowna, British Columbia
Welcome to this fully updated, exquisite 5 bedroom + den, 4 bathroom home, where no detail has been overlooked. As you step through the grand entrance, you are greeted by soaring vaulted ceilings and a chef's kitchen, complete with top-of-the line appliances and a butler's pantry. The heart of this home showcases breathtaking 180-degree vistas, seeing all of Kelowna, creating a mesmerizing backdrop for everyday living. The opulent primary suite is tucked away in a private corner of the main floor, offering a tranquil sanctuary with stunning lake views and a spa- like ensuite. Two additional generously sized bedrooms are located upstairs, providing ample space and privacy for family and guests. The lower walk-out level is an entertainer's paradise, featuring a sophisticated whiskey tasting room, an exquisite wine cellar, a stylish bar, a spacious rec room, and a state-of-the-art theatre room. This level seamlessly transitions to a private backyard and pool area, where the panoramic views are simply unmatched. Completing this magnificent property are four garage spots, including a double garage and a tandem garage, equipped with EV charging and ample space for a boat or RV. With plenty of parking, convenience and luxury are ensured at every turn. This home combines elegance, functionality, and breathtaking scenery, making it a true masterpiece. (id:57557)
2087 Lillooet Court
Kelowna, British Columbia
Welcome to 2087 Lillooet Court —""MUST SEE"" an elegant and impeccably maintained three-story French Provençal-style home, tucked away in a quiet cul-de-sac in the prestigious Dilworth Mountain community. Offering over 3,800 sq. ft. of bright, refined living space, this 5-bedroom, 4-bath home features four bedrooms and two full bathrooms on the upper level, including a luxurious master suite with a private balcony and breathtaking mountain views. The main level boasts gorgeous hardwood floors, a spacious living room, a cozy family room with a gas fireplace, and a formal dining area ideal for entertaining. The chef-inspired kitchen includes granite countertops, custom cabinetry, premium appliances, and a generous-sized island—perfect for everyday living and hosting. The walk-out lower level adds versatile space with a large family room, additional bedroom and bathroom, and suite potential—ideal for guests or multigenerational living Outside, enjoy beautifully landscaped, and a backyard complete with calming gardens, peaceful waterfalls & pond, and just off the kitchen a glass-covered patio with a gas BBQ hookup—your private oasis for relaxation and entertaining. Additional features include a welcoming wide and long driveway offering ample parking, multi-zone irrigation system, Located just minutes from downtown Kelowna, UBCO, top schools, golf courses, and renowned wineries, this exceptional property blends timeless style, comfort, and convenience. (id:57557)
4724 Heritage Drive Unit# 1
Vernon, British Columbia
This move-in ready craftsman-style end-unit townhome is located in Bella Vista within a 5-minute convenient proximity to downtown Vernon, with public transit nearby. A custom component in the build is an ICF foundation and concrete party wall for energy efficiency, sound transmission reduction, and fire safety. The main floor sports a bright open-concept plan with 9' ceilings, hardwood & tile flooring, modern color palette with accent walls, and powder room. A very functional kitchen features an island, shaker cabinetry, walk-in pantry, new quartz countertops, new granite window sink, and a new SS tub Bosch dishwasher! The ample dining area flows into a large living room with corner gas fireplace and slider door access to a covered balcony. The spacious primary bedroom has a vaulted ceiling with fan, a generous walk-in closet, and a luxury 5pc ensuite with soaker tub, shower stall, separate sinks, and toilet closet. The large second primary bedroom comes with its own 4pc bath, walk-in closet and desk nook. The second level has a convenient laundry closet w stacking LG W/D. New oak veneer laminate flooring completes the floor plan. The finished basement boasts a large flex/rec room with new laminate flooring, 2pc bath, mechanical room, and access to the double garage. Additional updates include new carpeting on staircases, new H/W/T, paint updates & newer A/C unit. Walking distance to Planet Bee or Davidson's Orchard. Minutes away from parks, shops, schools, Rise GC & beaches! (id:57557)
207 Royal Avenue Unit# 204
Kamloops, British Columbia
Thompson Landing on Royal Ave is a brand new riverfront condo building available for occupancy! Featuring 64 waterfront units spanning 2 buildings, these apartments are conveniently located next to the Tranquille district boasting amenities such as restaurants, retail, city parks, River's Trail and city bus. This unit is our popular C3 plan in Royal One which includes two bedrooms, bath + ensuite and direct views of the Thompson River. Building amenities include a common open-air courtyard, riverfront access and a partially underground parkade. Pets and rentals allowed with some restrictions. Kitchen appliances and washer & dryer included. Call for more information or to schedule a visit to our show suite. Developer Disclosure must be received prior to writing an offer. All measurements and conceptual images are approximate. (id:57557)
1439 Whistling Pine Place
Kelowna, British Columbia
Don’t miss the opportunity to own this showpiece in Hidden Hills — a home where every detail is crafted for luxurious everyday living. Step into this stunning 5bedroom, 4bathroom masterpiece, complete with a fully legal 1bedroom suite. Designed with modern elegance and functionality, this home spares no detail. At the heart of the home is a true chef’s kitchen, featuring an oversized island with a reeded-edge quartz countertop, top-of-the-line Bertazzoni range, continuous-edge waterfall backsplash, soft-close cabinetry, two dishwashers and a separate butler’s pantry complete with a mini-fridge and microwave. White oak floors flow into the family room with soaring 20 foot ceilings, a trapeze light fixture, and limestone fireplace all overlooking breathtaking views of Wilden. An office, mudroom, and a main floor bathroom complete the main floor. Upstairs, 3bedrooms, including a primary suite designed to be your personal oasis. Including freestanding tub, oversized custom shower, double sinks, abundant storage, separate water closet and a spacious walk-in closet. The home offers two full laundry rooms, one upstairs and one on the main level. The lower floor extends the living space with a bonus family room, 1 bedroom, full bathroom, and a completely self-contained legal suite. A 30k landscaping package is included and will be completed soon. This property is complete with plumbing and electrical for a pool and garage is oversized for 2 cars with EV plug. (id:57557)
18 Switzer Bay
Yorkton, Saskatchewan
Start the car...here is a fantastic new listing in a quiet bay in Weinmaster Park area that backs onto the park as well! This absolutely beautiful and completely finished two story home boasts over 1900 square feet, 4 bedrooms (3+1) and 4 bathrooms! Weinmaster Park contains a Wheelchair Accessible Play Structure, Spray Pool, Tennis Court, Skating Rink just outside your back fence gate! Watch your kids play right from your home! You will be wowed by the space you have in your fantastic "park like", huge pie shape yard which features RV parking space, a large shed, beautiful landscaping, a two tiered deck in a completely private PVC fenced yard. The attached double oversized garage is fully insulated and has a natural gas heater with lots of room for parking and storage. Inside your home, you will truly appreciate the layout and the space! Vaulted ceiling, maple hardwood floors, alder kitchen craft cupboards, GAS stove, Copper farmhouse sink, two living rooms on the main, natural gas fireplace and spacious dining area with garden doors leading to such a great deck area! The second floor you will find the main bedroom with a large walk in closet and beautiful ensuite with a large soaker tub! Two more spacious bedrooms and a full bathroom complete this floor! Finally, the completely finished basement has amazing space including two more large bedrooms, another bathroom, the utility room and so much space in your family room! 10ft ceilings in the basement! You feel like you are on the main floor! Other features include central air conditioning, HE Furnace (2014), on demand hot water, HRV system and more! This property is amazing inside and out and its location is truly the best being close to the school and to have Weinmaster park right out your back door makes this a hidden gem! Take a look at this fantastic property and let's get you into your new home! (id:57557)
#73 2051 Towne Centre Bv Nw
Edmonton, Alberta
Prime Location & Maintenance-Free Living! Live just steps from the Terwillegar Rec Centre in this stylish townhouse in sought-after Mosaic Ridge! This well-kept home features two spacious primary bedrooms, each with a walk-in closet and private ensuite, perfect for roommates, guests, or a home office setup. The bright, open-concept main floor is ideal for entertaining, with rich hardwood flooring, a large south-facing balcony for sunny BBQs, and a chef-inspired kitchen complete with a raised breakfast bar, quality stainless steel appliances, tile backsplash, and ample cabinetry. Enjoy a fenced front yard, double attached garage, and a convenient flex area upstairs—great for a home office or study nook. Recent updates include BRAND NEW carpet with good-quality underlay for added comfort. Unbeatable location with quick access to the Rec Centre, Leger Transit Centre, shopping, schools, and major routes including the Henday and Whitemud. Move-in ready and a fantastic opportunity—this one won't last! (id:57557)
507 - 7 Kenaston Gardens
Toronto, Ontario
The Luxurious Lotus Condo In The Heart Of North York. A 650 Sq Ft 1Bed+1 Den Unit With A Bright South-Facing View. Modern Kitchen With Stainless Steel Appliances And Granite Countertops, A Walk-In Closet In The Master Bedroom, And A Large Den That Could Serve As A Second Bedroom. The Dining And Living Rooms Are Combined, And A Balcony Provides Outdoor Space. Amenities Include A Rooftop Terrace With Bbq, Large Party Room, 24-Hour Security, Meeting Room, Concierge, And Gym. Steps To The Subway And Ttc. Bayview Village, Library, Banks, Ymcas, Parks, And Restaurants Are Within Walking Distance. Hwy 404/401 Is Minutes Away. (id:57557)



