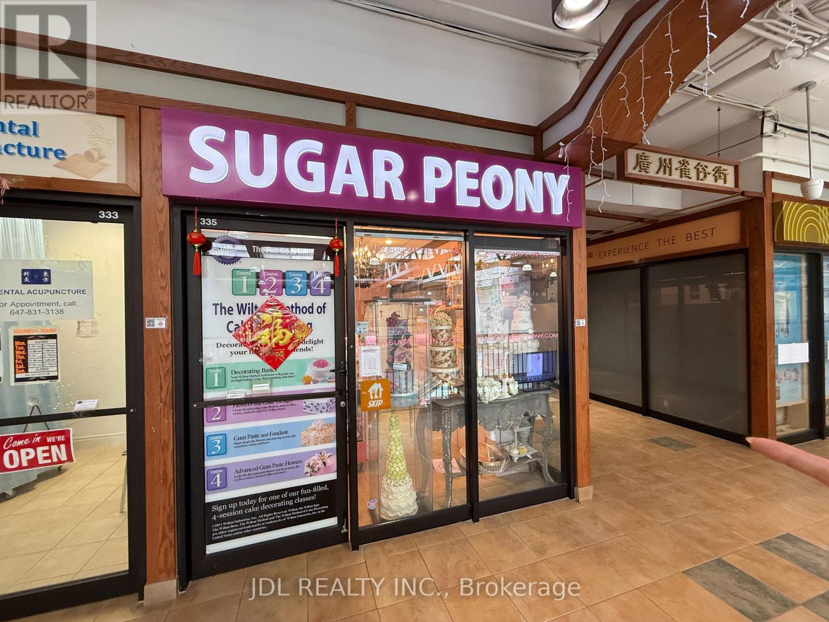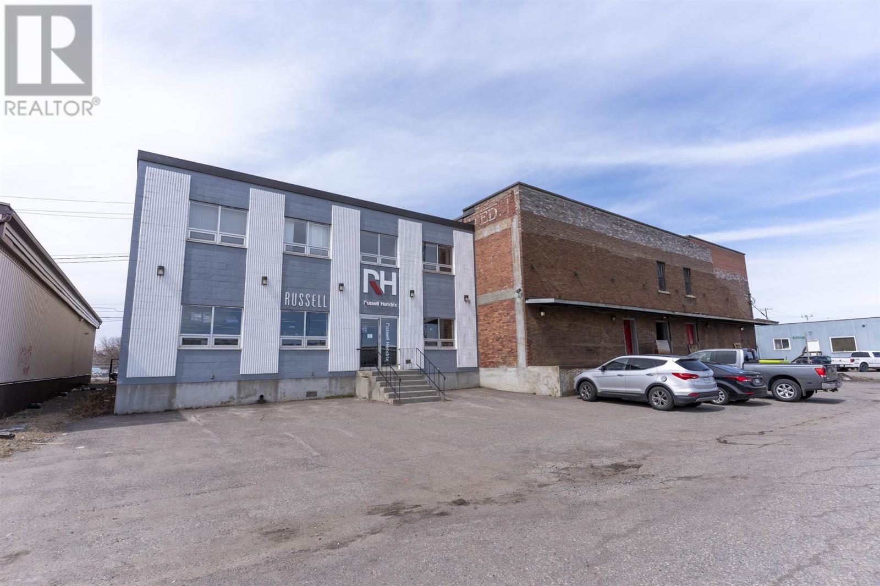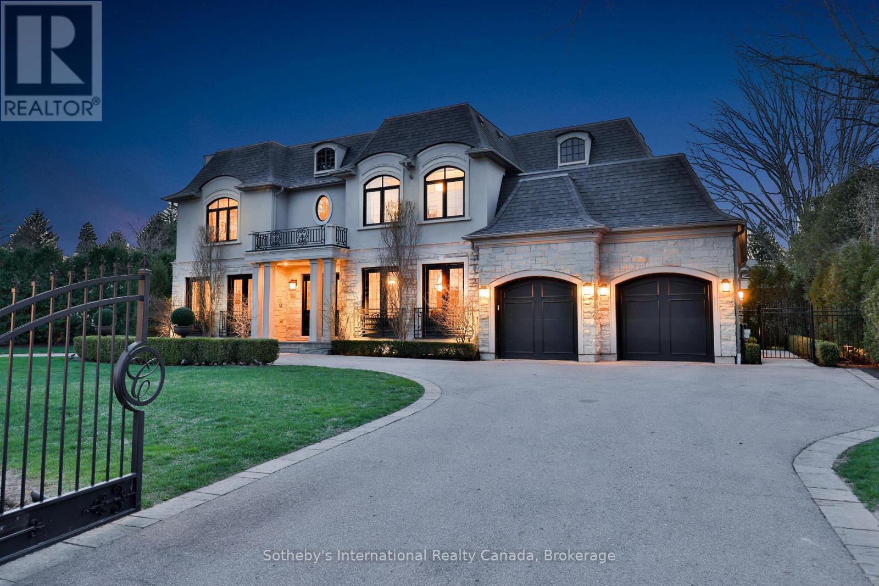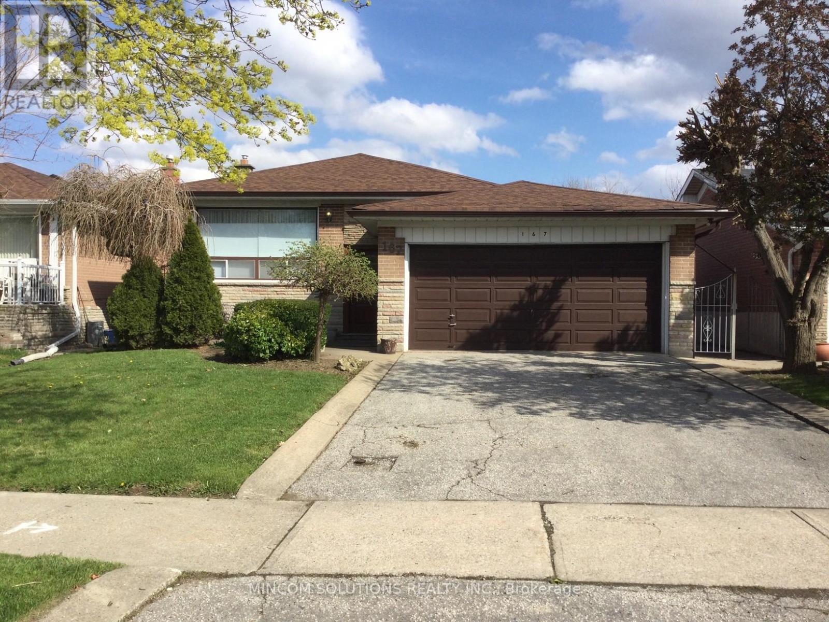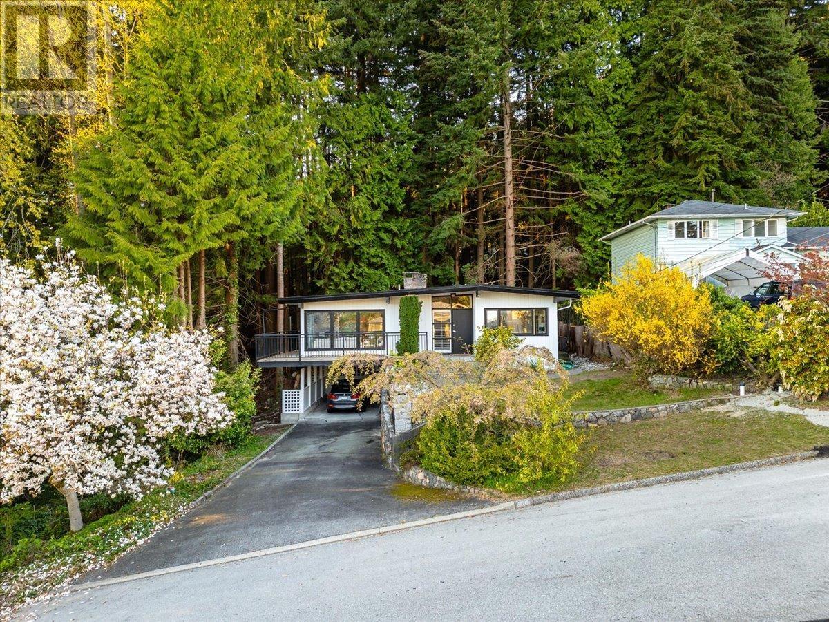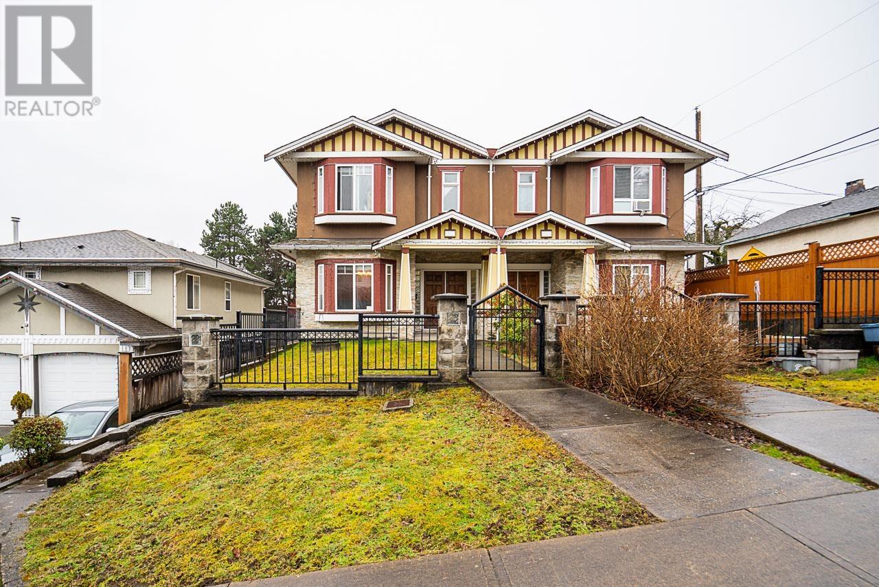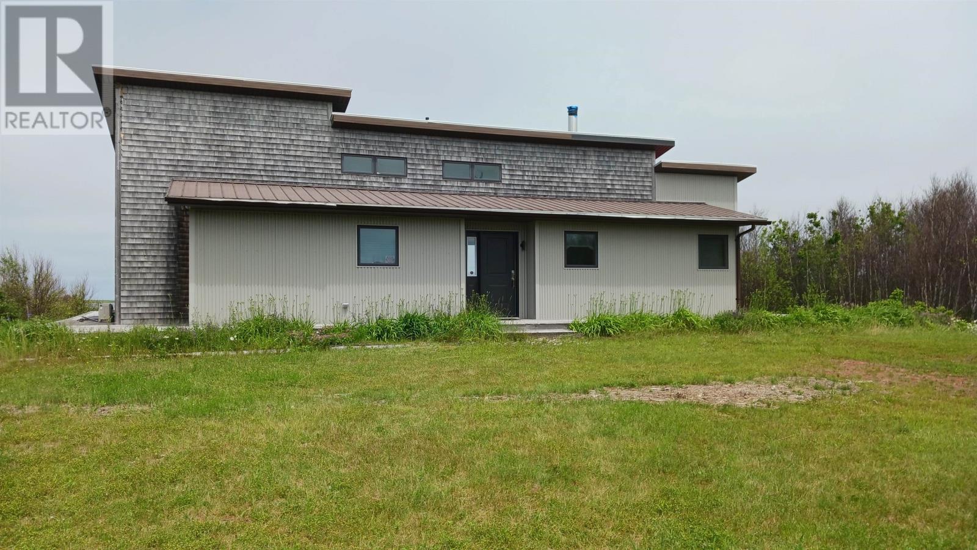335 - 4438 Sheppard Avenue E
Toronto, Ontario
Perfect Location At High Demand Indoor Mall "Oriental Center". Great Opportunity To Own A Famous Wedding Bakery Business And Corner Unit Locate Across From Elevator. Great Exposure With Two Side Display Windows. . Prime Location With Busy Traffic And High Visibility Area. Close To Hwy 401 And Easy Access To Ttc. (id:57557)
202 - 3520 Danforth Avenue
Toronto, Ontario
Welcome To Terraces On The Danforth, A Well Managed Low Rise Boutique Condo Building & To This Elegant 1 Bedroom, + Den Unit . Modern Design With 9' Ceiling, Large Windows, Custom Finishes Incl Granite Counter Top, W/I Closet In The Master. Full Size Washer/ Dryer And Extra Storage Space In Laundry Room. Fitness Centre, Roof Top Terrace With Bbq, Party Room. Lots Of Visitor Parking, Close To Victoria Park & Warden Subways! (id:57557)
#511 9938 104 St Nw
Edmonton, Alberta
Look no further. Welcome to this amazing top floor corner unit condo in downtown Edmonton. The living features windows all around and a corner fireplace. The large balcony provides you with amazing view of the downtown core and a place to enjoy the early morning sunrise. The condo has laminate flooring in the living room, dining area and main hallways, tile in the kitchen and bathrooms and Berber in the bedrooms. The spacious kitchen has plenty of cupboards and counter space. The primary bedroom features a walk in closet and 4 piece ensuite. The second bedroom is also a nice size. Laundry and a storage area complete this property. If parking is a problem this unit comes with 2 parking stalls and is only one of a few units in the building that does. This condo is conveniently located close to the LRT, and to the downtown core whether you work there, want to go shopping or just experience downtown living you will not be disappointed. Come and check it out before its gone! . (id:57557)
441 Hardisty St N
Thunder Bay, Ontario
Fantastic office/warehouse space available for lease. Unit to be leased as one space at $4.94 + triple net ($1.071 psf). Total square footage 22,306 square feet. Office and showroom are 8,256 square feet and the warehouse 14,050 square feet. Two areas of warehouse offer hanging heated units - Total of 2,528 square feet. Non heated portion of warehouse is 11,522 square feet. The main floor of the office/showroom is wide open space with the second level offering washrooms, offices, kitchen and a large open space. Building does offer an elevator in the warehouse. Zoned Light Industrial (id:57557)
1497 Lakeshore Road W
Oakville, Ontario
A residence of quiet sophistication, refined design, and timeless elegance, this is a home where craftsmanship meets comfort and every detail is thoughtfully imagined for modern luxury living. Just across from Coronation Park and enjoying serene lake views, this custom-built home is nestled in Southwest Oakville, one of the town's most prestigious and established enclaves. A property curated with purpose and precision, it reflects an unwavering commitment to quality, design, and everyday livability. From the grand front door, you're welcomed into a space that feels expansive yet considered. The main floor flows effortlessly from a spacious foyer to a private den, formal living room, and an elegant dining area. At its heart, a chef's kitchen offers premium built-in appliances, a large island, custom tile backsplash, and a pot filler, perfect for both casual mornings and elevated entertaining. A breakfast area, servery, and butler's pantry complete the space with seamless practicality. Soaring ceilings, oak floors, custom built-ins, and multiple gas fireplaces elevate the home's warmth and sophistication. Light pours in from expansive windows, creating an airy, uplifting ambiance throughout. Upstairs, the primary suite is a sanctuary with a spa-inspired ensuite, heated floors, and a walk-in closet worthy of a boutique. Three additional bedrooms, a dedicated office, and two bathrooms, each with heated flooring, offer comfort and function for family living. The lower level is designed for indulgence and ease, with a coffered ceiling rec room, a custom wet bar, fireplace, wine cellar with a cooling system, an additional bedroom, and a steam shower bath. Dual staircases ensure easy access. Outside, a landscaped backyard oasis features an in-ground pool with water feature, a cabana with a gas fireplace, and multiple seating areas for dining and entertaining. This is more than a home, its a legacy of living well. (id:57557)
167 Kingsview Boulevard
Toronto, Ontario
Welcome to 167 Kingsview Blvd. a beautiful well cared for and maintained family home for over 55 years. Complete with a full size double car garage and double driveway. Enter through the solid oak front door into the spacious marble tiled foyer and walk up to the bright main floor featuring formal living and dining area with large windows, dark stained hardwood floors, solid wood trims and solid oak doors through-out, creating a warm and inviting space. The Eat-in kitchen boasts ceramic floors, a ceramic back splash, newer cabinetry, and bright south facing window, great for those sunny breakfast mornings. The main floor includes 3 large bedrooms, including a primary bedroom with a 2 pc. ensuite washroom and large walk-in closet. The main 5 pc. bathroom is beautifully appointed with pedestal sink and bidet, marble floors, and wall to wall ceramics. The fully finished basement, with a separate entrance, has great potential for an in-law suite, ideal for extended family (retrofit status not warranted). It features a spacious family size kitchen with ceramic floors and back splash, a large recreation/living room with brick fireplace, (gas fireplace in "as is condition"), plus a renovated 4-piece bathroom. A laundry room with a double laundry sink and washer/dryer and extra storage cabinetry completes the space. The private backyard includes a large concrete patio, concrete patio table included, and access to the double garage. Recent upgrades include Central air (2023), roof and eave troughs (2018). With parking for 4 vehicles, a garage door opener, and close proximity to Highways 401, 427, 409, Pearson airport, public transit, shopping, schools, and parks, this home offers it all in a convenient West Etobicoke location.Inclusions: 2 fridges, 2 stoves, built-in dishwasher, washer & dryer all in "as is condition", all electric light fixtures, all window coverings, furnace, central air, central vac, garage door opener. Exclude Basement freezer. Hot water tank (rental (id:57557)
150 11060 No. 5 Road
Richmond, British Columbia
Commercial full kitchen restaurant with liquor license. Low Rent. Beautiful interior and tons of parking spaces. All numbers and contents to be verified by the Buyer. Do not approach the owner/staff. (id:57557)
868 Prospect Avenue
North Vancouver, British Columbia
Featuring a brand-new roof, fresh interior and exterior paint, and professionally permitted tree removal to enhance natural light, this beautifully updated 3-bedroom, 1.5-bathroom home is move-in ready. Ideally situated within the sought-after Montroyal Elementary and Handsworth Secondary school catchments, it´s just a short stroll to the elementary school and a quick walk or drive to the secondary school. Enjoy the best of North Shore living-just minutes from Grouse Mountain, scenic hiking and biking trails, and the vibrant shops and cafes of Edgemont Village and Westview Shopping Centre. Nestled beside the peaceful Sarita Park on two sides, the home offers exceptional privacy and a tranquil, green outlook that makes the backyard feel like your own private retreat. (id:57557)
528 Sixteenth Street
New Westminster, British Columbia
Welcome to this beautiful Half Duplex in Uptown New Westminster! This stunning home features 4 spacious bedrooms and 4 bathrooms. This well-maintained property offers versatile living with a mortgage-helper suite, featuring its own private entrance-perfect for rental income or extended family. Enjoy convenient access to transit, shopping, and schools, making daily life a breeze. With side lane access, parking and accessibility are effortless. The home boasts stunning views of the surrounding area, providing a serene backdrop for relaxation. Don't miss out on this incredible opportunity, contact me to book a showing! (id:57557)
1409 Littleton St
Richards Landing, Ontario
Executive Vanmark built, all brick 2 storey French Chateau style home sitting in Woodland Estate on St.Joseph Island, Richards Landing, a charming community with all of your amenities! One of a kind, custom and absolute move in ready 3576 sqft quality built home! This home has been updated and very well maintained boasting a fantastic layout, very spacious room sizes, 5 bedrooms, 4 bathrooms, primary with walk-in closet and ensuite, main floor living/family rooms, formal dining room, stunning kitchen sprawling at back of house with walk in pantry and built in appliances, main floor laundry, sunroom, double attached garage, full finished basement, multiple access to backyard area and so much more! Too much to list! Private back and side yard setting, asphalt driveway, forced air heat with central air conditioning, engineered hardwood and porcelain floors throughout most, granite countertops, 2 fireplaces, and 400 amp service. Lots of crown, custom mouldings and fixtures, new paint and extremely well kept. Top notch throughout! Updates included kitchen(2016), shingles(2012), flooring(2016), main floor bath(2016), paint(2016), furnace and air conditioner(2016), garage doors, lighting and more. Amazing curb appeal for an outstanding home inside and out. Don't miss out! Call today for a viewing. Richards Landing has a range of services including: Hospital, Medical clinic, grocery store, elementary school, churches, shops, legion, marina, public beach, LCBO, skating rink and all of these within walking distance to this home. (id:57557)
204 1838 Cowichan Bay Rd
Cowichan Bay, British Columbia
Welcome to the Cannery located in the gorgeous seaside community of Cowichan Bay. Here is where you will find this lovely 2bd, 2bath 1,040 finsqft open concept floorplan condo. Imagine the ocean front walks you will have just outside your door with quick access to the charming village centre. A short drive takes you to the city centre for additional services and quick access to the highway for those great road trips exploring all that Vancouver Island has to offer. The Cannery is a welcoming community with meticulous landscaping and secure parking. This well run strata is waiting to welcome you home. Reach out to book your viewing. Full information package available. (id:57557)
157 Trout Lake Road
West St. Peters, Prince Edward Island
Solitude and serenity will greet you at this modernistic styled home that features open concept living space with 13'-foot ceilings and patio doors and large windows on the North Side providing sweeping water views. Located on a fantastic 1.2-acre private waterfront retreat overlooking St. Peters Lake in Eastern PEI will provide you the opportunity to enjoy PEI's native wildlife and birds in their natural habitat. From the spacious entry you can access the laundry and a spacious 4 pc bath. The kitchen has a countertop stove and from there 6 stairs lead into the master bedroom at the western end of the house with patio doors also looking out over the water. At the eastern end of the house, you will find the second bedroom with water view and half bath. Exterior features include decking around all four sides of the house and from the rear deck (70'x 10') you can look over the Lake to the Sand Dunes of Lakeside beach which is only a 3-minute drive away. There you will enjoy one of the North Sides best but little-known beach area. Best of all you are only 5 minutes away from the Links at Crowbush Cove which is regularly rated amongst Canadas top golf courses. This is a unique property and if you are looking for serenity, peace and quiet with a place for kayaking, canoeing or the opportunity to enjoy PEI's natural habitat then you should have a look at this. (id:57557)

