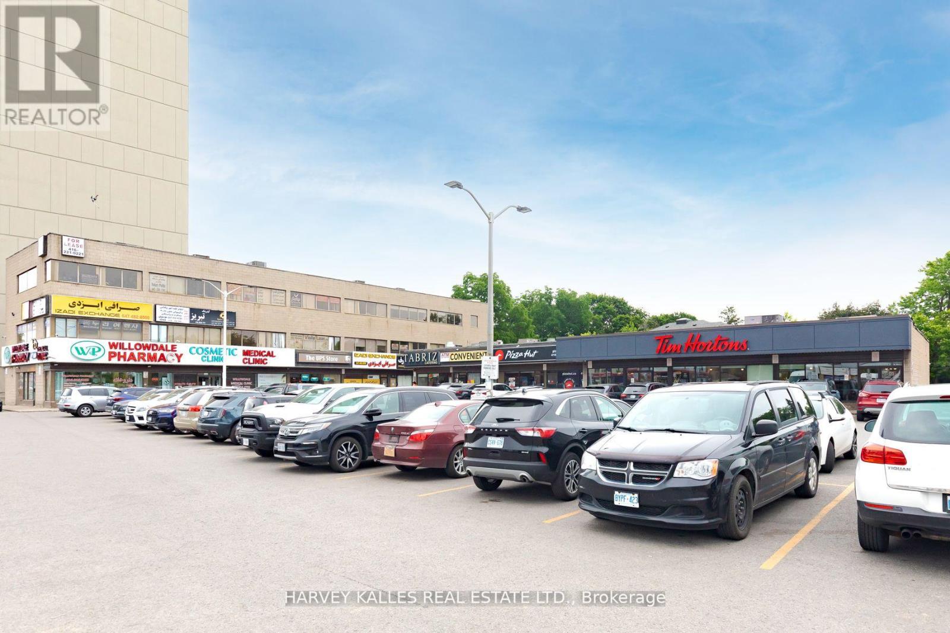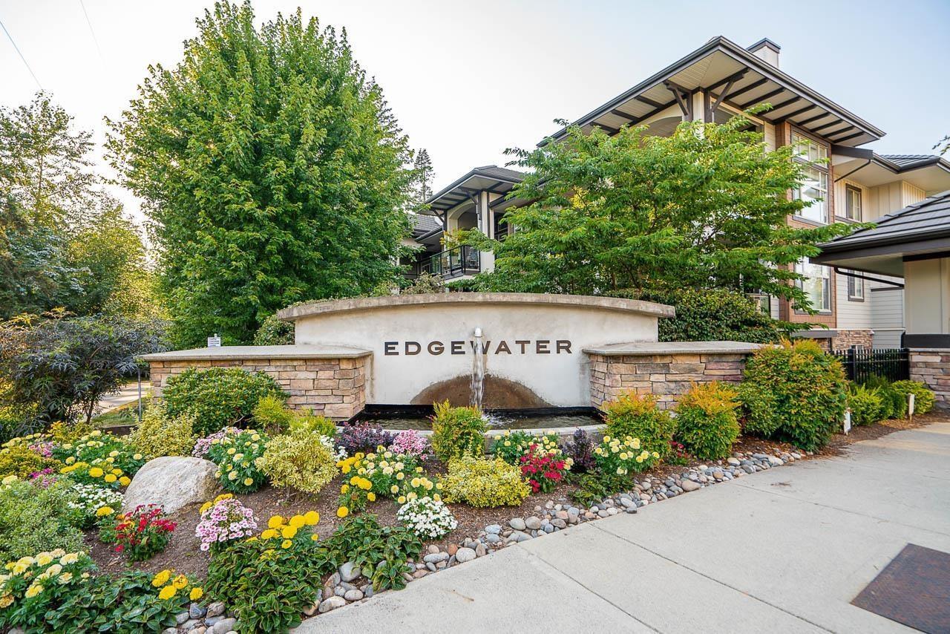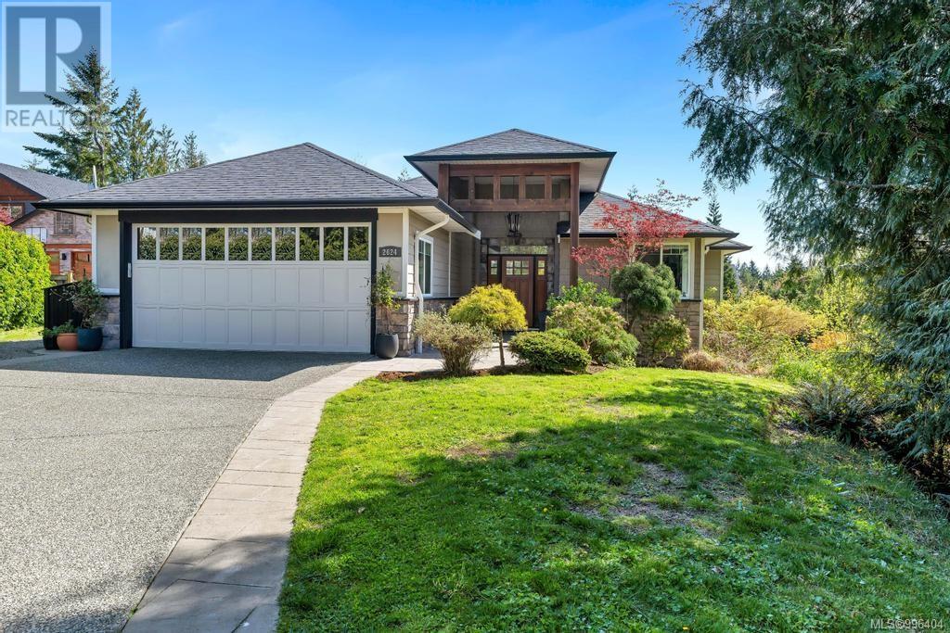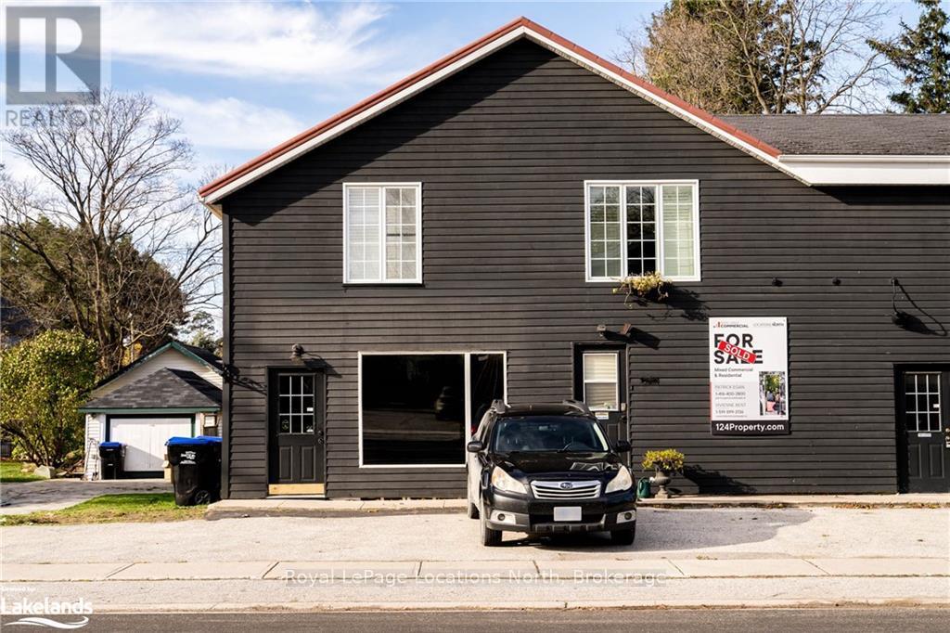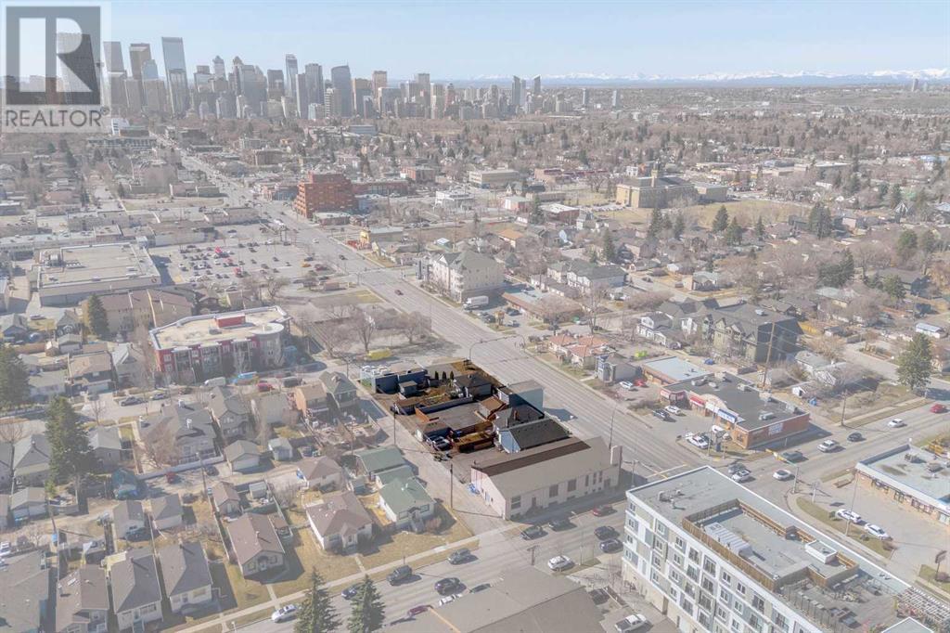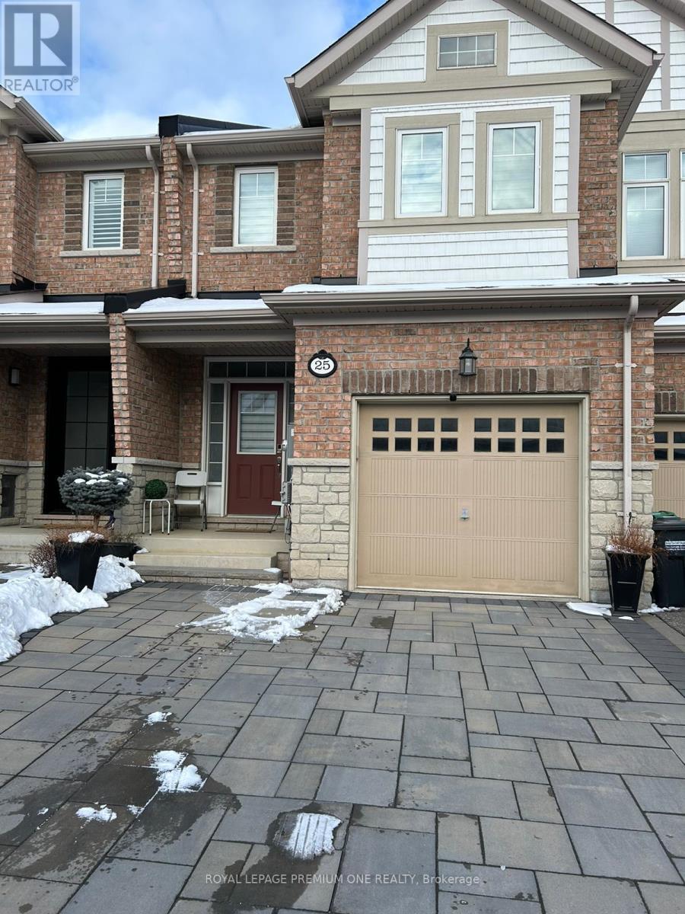477 Blair Creek Drive
Kitchener, Ontario
Welcome to 477 Blair Creek Drive -where luxury living meets everyday comfort in one of Kitchener's most coveted neighborhoods 5 bedrooms , 4.5 Bathrooms , over 3500sf of finished living space , Prime location in Doon South- minutes to 401, top rated schools ,scenic trails , around the house camera surveillance What makes this home stand out? Amazing and unique kitchen that's as functional as it is stunning , 12 feet quartz countertop island Sun-filled living room with elevated finishes , A dreamy primary suite with a walk-in closet & spa style ensuite Fully finished basement with rec room, extra bedroom +full bath, subfloor , huge bedrooms with modern ensuites , Main floor open concept layout perfect for entertaining, quarts counter top, engineered hardwood... ceramic tiles in bathrooms and more... (id:57557)
314 - 6013 Yonge Street
Toronto, Ontario
It is the perfect professional office. We have signage outside that you can rent; ask for availability. Very close to subway. Well known brands of food chains are in the plaza, like Tim Hortons and Pizza Hut. You would have access to the boardroom. (id:57557)
306a - 6013 Yonge Street
Toronto, Ontario
It is the perfect professional office. We have signage outside that you can rent; ask for availability. Very close to subway. Well known brands of food chains are in the plaza, like Tim Hortons and Pizza Hut. You would have access to the boardroom. (id:57557)
2505 - 18 Yorkville Avenue
Toronto, Ontario
Luxury Lifestyle With All The Buzz That Is Toronto's Yorkville! Bright & Spacious N/W Corner Suite, 803 Sq Ft , 2 Bedroom with 2 Bathrooms + Large Balcony Filled with Natural Light, 9' Smooth Ceilings and No Carpet! Modern Kitchen with S/S Appliances, Granite Counters and Breakfast Bar. Building Amenities: 24 Hour Concierge, Exercise Room, Sauna, Party Room with Dining Area & Bar & Kitchen, Private Lounge, Media Room, Rooftop Terrace Garden On 8th Floor, and Visitor Parking. Enjoy the Lifestyle While Surrounded By Entertainment, Culture, Galleries, Reference Library, Cafes, Restaurants & Fine Dining, Spas, Upscale Shopping, Whole Food Grocery Store, U of T & Steps to Bloor/Yonge Subway Station and More! (id:57557)
2508 13428 105 Avenue
Surrey, British Columbia
Soaring above the city on the 25th floor, this bright 806 SQ.FT corner unit 2 BDRM/2 BTH condo feat. stunning SE-facing mountain views and an abundance of natural light through floor-to-ceiling windows. Enjoy seamless indoor-outdoor living with a large balcony & A/C for year-round comfort. The Italian kitchen feat. wood-grain cabinetry, a premium appliance pkg., & an ExtenTABLET island that converts to a 6-person dining area. The spa-inspired ensuite boasts a freestanding shower, stone counters, & GroheT matte black fixtures. 2 parking stalls, 1 locker, access to 23,000+ sq ft of resort-style amenities - heated pool, gym, yoga studio, spin room, multiple study and lounge areas, games room w/ pool table, dog/car wash station, outdoor playground, and more-plus full-time concierge & security. (id:57557)
116 15185 36 Avenue
Surrey, British Columbia
Welcome to Edgewater! Ideal west-facing 2 Bed/2 Bath ground floor condo offers a peaceful escape with your main living and patio overlooking water feature of inner courtyard. Thoughtfully designed layout with spacious kitchen, dining and living areas and bedrooms on opposite sides for privacy. Luxurious primary suite boasts a walk-in closet and spa-like ensuite with heated floors. High-end features include quartz and marble countertops, extra built-in cabinetry, 9' ceilings, an electric fireplace, and an oversized kitchen island. Recent upgrades include a new washer/dryer, dishwasher. Enjoy resort-style living with a rooftop pool/hot tub, gym, yoga, media and craft rooms, stunning entertainment lounge with breathtaking views, guest suite and gated walking paths. Includes 2 parking spaces! (id:57557)
29 Hidden Valley Close
Rural Clearwater County, Alberta
Wanting to build your dream home? Look no further than this lot in Cougar Ridge Estates!! The land is slightly rolling...good high land! Potential to build develop a walk-out basement and lots of room for garage/shop. Pavement to the door. All utilities are at the property line. The location affords quick access to Cow Lake and direct assess to the west country. DON'T MISS OUT ON THIS OPPORTUNITY! (id:57557)
2624 Warmland Pl
Shawnigan Lake, British Columbia
Nestled in a quiet cul-de-sac, this private 5-bed, 4-bath home with sauna offers a well-designed, spacious layout. The open-concept living/dining area features vaulted ceilings and large windows that flood the space with natural light. The kitchen is a chef’s dream with a gas range, SS appliances, and an island. Main-level living includes 3 bedrooms, 2 baths, and a large deck perfect for outdoor dining. The recently renovated lower level boasts 2-bed, 2-bath, a cedar sauna, and a family room with 9-ft ceilings and large windows, ideal for an in-law suite. The large garage offers plenty of space for a vehicle and storage with built in shelving. The fully fenced backyard is low-maintenance, with mature trees, fruit trees, a fire pit, and space for a chicken pen. This tranquil retreat is minutes from the lake, plenty of walking trails, picklball courts, Shawnigan Village, world class schools and just 30 minutes to Victoria. A perfect blend of privacy and convenience! (id:57557)
710 - 1 Jarvis Street
Hamilton, Ontario
Welcome to 1 Jarvis Tower, an architectural gem. This meticulously crafted 1-bedroom + den unit,spanning 564 square feet, offers a perfect blend of functionality and sophistication. Situated in ahighly walkable area of Hamilton Downtown. unit offers a stunning Open-Concept layout flooded withNatural Light and boasting beautiful finishes. Features include an Upgraded Kitchen island, High-endStainless Steel Appliances, Quartz Countertops, and Laminate Flooring throughout. With a FullBathroom and a large balcony. Enjoy amenities such as a yoga room, fitness center, and loungeco-workspace, along with 24-hour concierge service. High speed Internet included! Move-in Ready! (id:57557)
4174 County 124 Road
Clearview, Ontario
Discover exceptional main-floor space in the picturesque hamlet of Nottawa, just minutes south of Collingwood on a bustling, high-visibility road! This commercially zoned property (C1) offers versatile opportunities, ideal for retail, office, or professional use. The main-floor area spans just over 1800 square feet, complete with ample storage for inventory, two customer fitting rooms & prime signage space on the buildings front for optimal exposure. Recent updates, including a new septic system and gutters in 2023. Don't miss out on this fantastic location along the gateway to Collingwood and Georgian Bay! (id:57557)
2004-2018 Centre Street Ne
Calgary, Alberta
A rare and strategic redevelopment opportunity in Calgary’s transforming Centre Street North corridor. This land assembly includes five contiguous properties—2004, 2010, 2014, 2016, and 2018 Centre Street NE—offering a combined site area of approximately 2,346 square meters (or 25,252 square feet). Currently improved with a mix of residential and commercial structures, the properties are being sold for land value, providing a clean slate for a wide range of development possibilities.Situated along a key transit and redevelopment route, this high-exposure location is positioned just minutes to downtown and offers excellent access to major corridors and public transportation. The area is undergoing significant revitalization, supported by the future Green Line LRT and municipal policies encouraging higher-density, mixed-use development. Zoned Direct Control (DC), this site offers flexible potential for residential, commercial, or mixed-use projects, subject to City approvals.Whether you are looking to capitalize on Centre Street’s redevelopment momentum or land bank for future growth, this is an exceptional opportunity to secure a large parcel in one of Calgary’s most promising urban corridors. (Sale includes LINC numbers 0017379728, 0017379710, 0020199832, 0012410460, 0027930213) (id:57557)
25 Vinewood Road
Caledon, Ontario
LOCATION, LOCATION, LOCATION! Welcome to this stunning 3-bedroom, 2.5-bathroom freehold townhome in the highly sought-after Southfields Village community. Featuring a thoughtfully designed layout, the open-concept kitchen flows seamlessly into the dining, breakfast, and family room area, all with a walkout to the backyard - perfect for entertaining or enjoying a summer BBQ! The spacious primary bedroom boasts a large walk-in closet and a private ensuite bath. This home is filled with updates, including an extended interlock driveway for added convenience. Ideally located near walking trails, schools, public transit and more, this home offers the perfect blend of comfort, style, and location. (id:57557)



