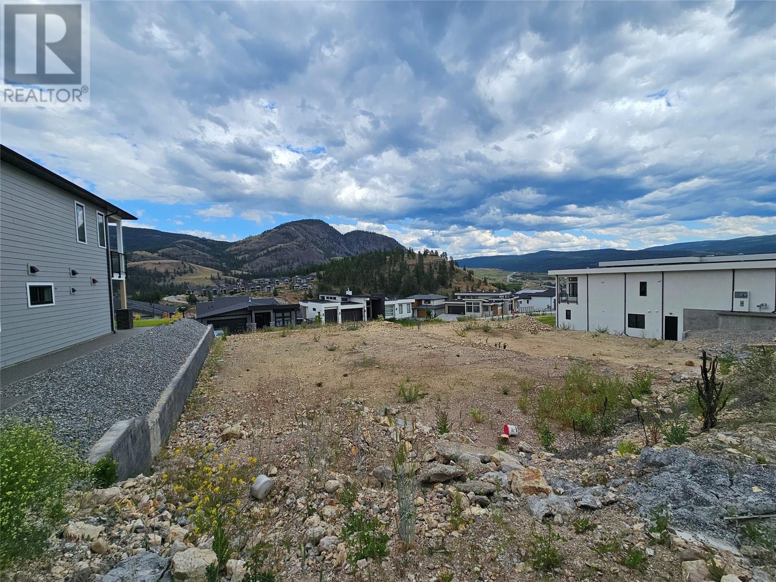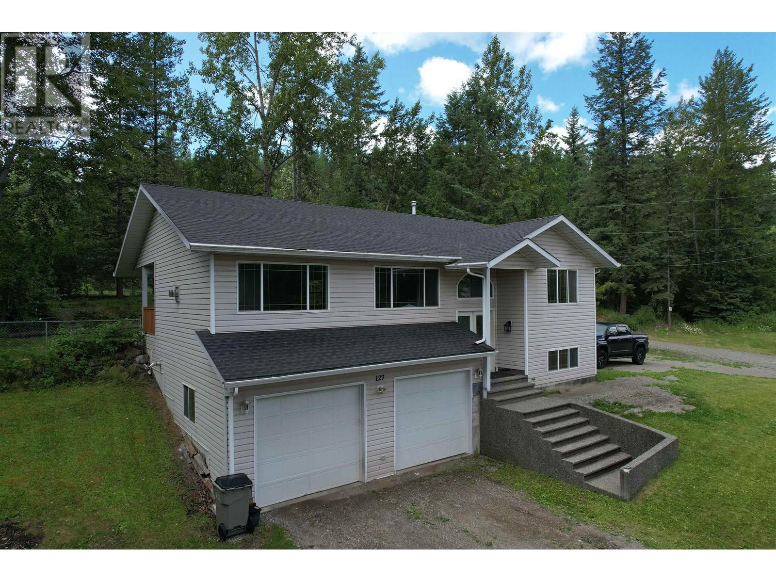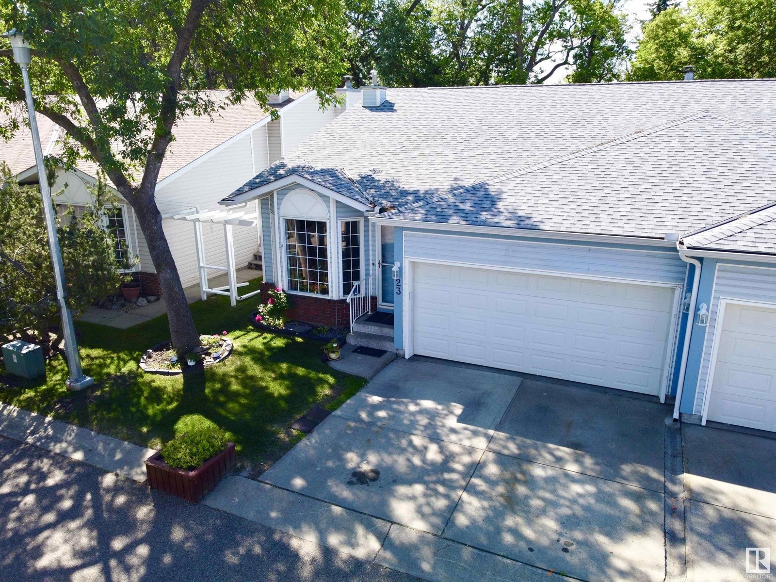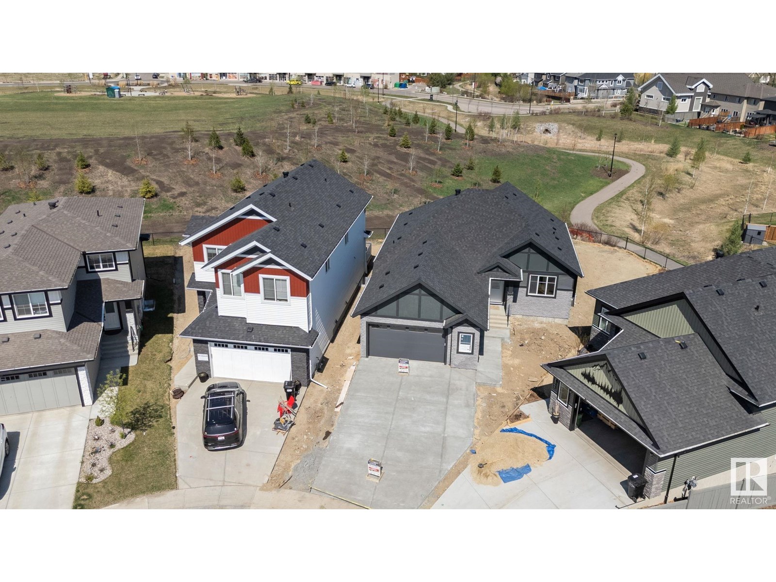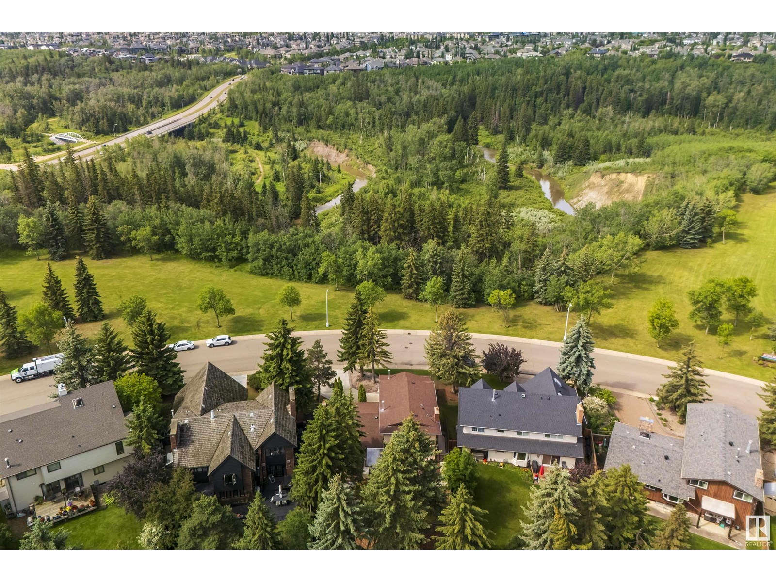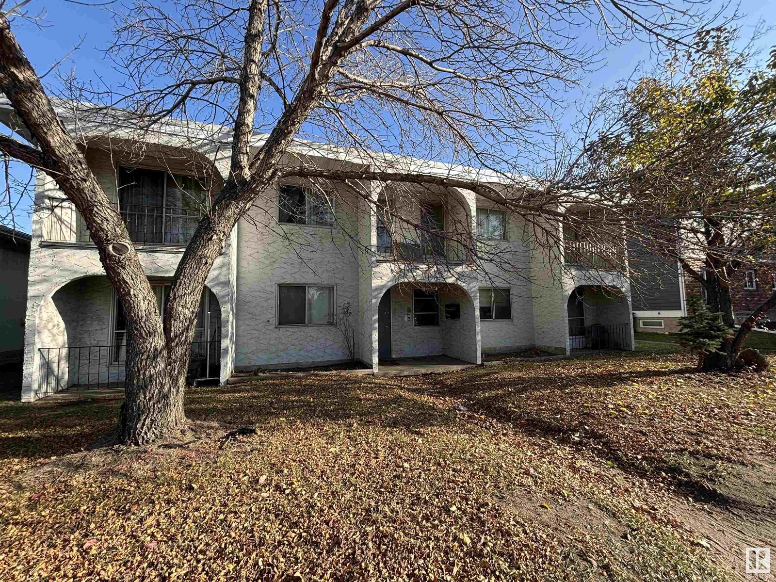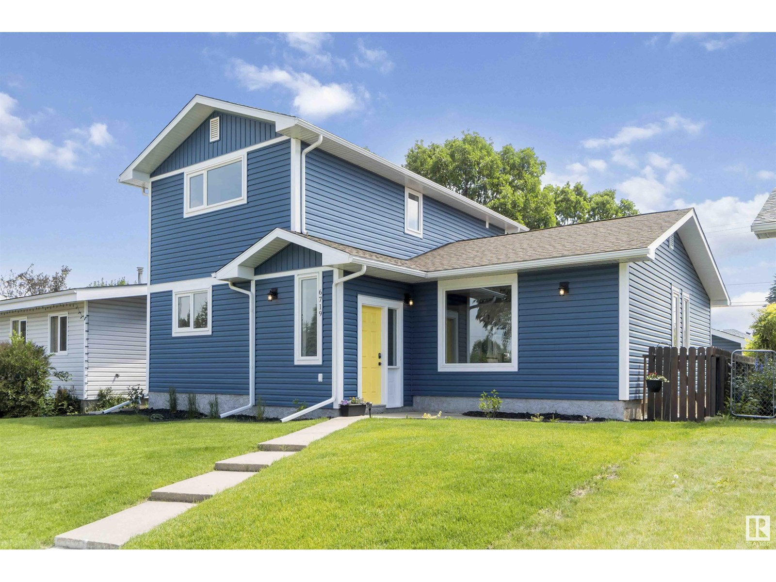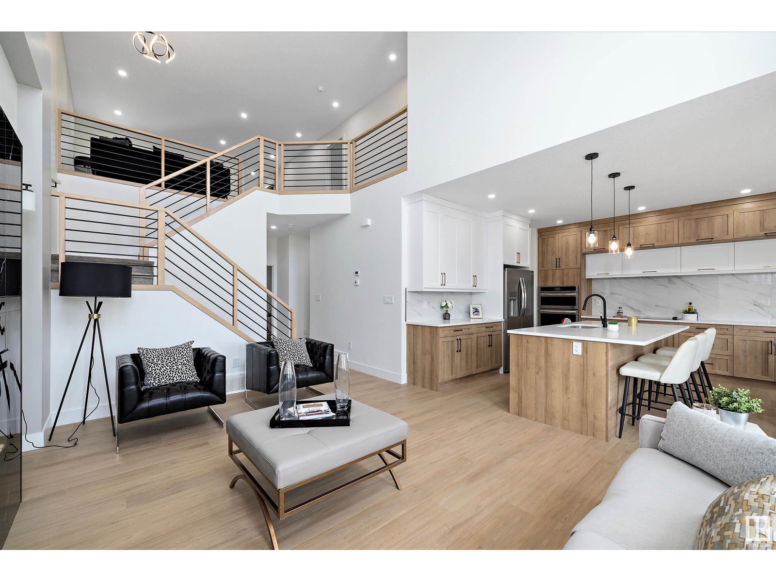4680 Ambience Dr
Nanaimo, British Columbia
Enjoy the amazing views of ocean & mountains from all levels of this new home to be built with 9 bed & 6 bathroom. The main level has 3 bed, 3 bath, big open concept kitchen with lots of cabinetry, pantry & dining area, big gourmet chef island with quartz counters. Gas fire place, big rear patio to enjoy ocean views from sunrise to sunset. Master bedroom has W/I closet & 4-piece bath. Rough in wiring for electric car charger & security cameras will be done. Middle floor with extra entry from side has 4 bedrooms, walk in closet in one bedroom, 2 bath, extra laundry, big rec room, wet bar, storage area & second big patio. Basement floor has 2 bed legal suite finished with separate entrance, separate hydro meter, separate laundry. Convenient to all levels of schools & shopping mall. Air-conditioning will be included, & front landscaping will be done. Permit is approved with city. Construction has started & approx completion is Jan 2025. All measurements are approximate, verify if imp. GST is applicable. (id:57557)
270 Legacy Heights Se
Calgary, Alberta
**Open House Saturday July 5, 2025, 12:00 - 3:00pm ** Situated just steps away from the tranquil pond and play park in the highly desirable community of Legacy, this exceptional home is a true gem. With a double attached garage and a host of stylish features, this property combines functionality and elegance in perfect harmony. The main floor immediately impresses with its stunning hardwood flooring, freshly painted walls, and soaring 9-foot ceilings. Thoughtfully designed, this level includes a secluded home office, ideal for working from home or quiet study. The open-plan living area boasts a feature fireplace in the spacious living room. The adjoining kitchen has classic dark wood cabinetry, a tiled backsplash, granite countertops, and stainless steel appliances, including a newer gas range and refrigerator. There is a central island with seating and storage plus a walk-in pantry. The dining area leads out to the South-facing backyard, where you’ll discover a large deck, a gas line for the BBQ and beautifully landscaped surroundings, perfect for entertaining or relaxing. Upstairs, the master suite features a custom-built headboard with integrated lighting. The en-suite is luxuriously appointed with a deep soaker tub, His and Hers vanities with ample storage, a spacious walk-in shower, a private WC, and a walk-in closet. The upper floor also includes a bonus room with a striking acoustic feature wall, two additional bedrooms, a family bathroom, and a laundry room with newer washer and dryer. The undeveloped basement offers excellent potential with high ceilings, egress windows, and rough-in plumbing for a bathroom, ready for your personal touch. Nestled in a community renowned for its walking paths and proximity to excellent amenities at Township, Legacy delivers on lifestyle. It provides easy access to MacLeod and Stoney Trail and is home to the new All Saints High School. (id:57557)
3479 Loloff Road
Quesnel, British Columbia
* PREC - Personal Real Estate Corporation. Quality craftsmanship and pride in home-ownership shine through in this well thought-out and meticulously-maintained home on 2.3 acres, five minutes south of Walmart. From the moment you drive through the gate you'll be impressed with the totally new front that features a 400 sq ft covered deck above a 400 sq ft walk-out patio. This gorgeous home features an open floor plan, lovely kitchen with a large island and eating bar. Laundry up and down. Legal suite can be either 1 or 2 bedroom. The family room has a Murphy bed that is very convenient when the guests stay over. Most everything is new since 2020 including the 50 yr roof, H/E Furnace and HWT, flooring, appliances, attached double garage, siding, electrical and plumbing. The 2.3 acres is fenced, zoned RR3, has garden boxes, firepit, plenty of parking and so much more! A 24'x32' shop that is heated and wired plus a 24'x36' R.V. storage. This "new" home could be your forever home! (id:57557)
1110 550 Taylor Street
Vancouver, British Columbia
VIEW VIEW VIEW !!! Wake up to unobstructed 180° views of the ocean, mountains, and city skyline from this CORNER SUITE in a modern high-rise at the heart of it all. Bright & Open Layout with Floor-to-Ceiling Windows! EV Charging Plan. Secure Smart Parcel System Already Installed. Great Concierge, Gym, Lounge, Business Centre, and Visitor Parking. Steps from BC PLACE, the Seawall, Stanley Park, SkyTrain, world-class shopping, restaurants, and everything downtown has to offer. Walking Distance to All Your Daily Needs. Perfect for professionals, downsizers, or savvy investors looking for strong rental potential in a prime walkable location. Don´t miss this opportunity - Schedule your private showing today if you are a Smart Buyer! (id:57557)
977 Melrose Street Lot# 20
Kelowna, British Columbia
Discover the ideal canvas for your dream home on this 0.18-acre lot, featuring a gentle slope and a 67-foot frontage. Bring your own builder and take advantage of the potential to create a stunning walk-out rancher. Majority of the homes in the area are already built so you will be able to enjoy a quiet environment. Nestled in the vibrant community of Black Mountain—one of Kelowna’s most rapidly growing neighborhoods—this location truly captures the essence of the Okanagan lifestyle. Step outside to enjoy nearby golf courses, hiking trails, and bike paths, all just minutes away. Perfectly positioned for families, this property is a short 6-minute drive to elementary schools, 15 minutes to UBCO and Aberdeen Hall, and only 8 minutes from major shopping such as Costco and Superstore. Big White Ski Resort is also just 35 minutes away, making this a rare opportunity to establish your forever home in a location that blends convenience, recreation, and long-term value. (id:57557)
127 Gemini Street
Quesnel, British Columbia
* PREC - Personal Real Estate Corporation. Spotless, well-cared for 3 bedroom and 3 full bath home on a 0.30 acre lot in the city. Gorgeous open floor-plan is super bright and spacious. Well appointed kitchen features stainless steel appliances, big island and access to the private, chain-link fenced yard and covered deck. Spacious master bedroom has 3 piece ensuite, walk-in closet and access to the hot tub. Large attached 22x30 double garage with 8' doors and n/g radiant heat. Other features include a natural gas fireplace insert, built- in vacuum, updated light fixtures, a new roof and a new hot water tank. 2nd Driveway available for RV parking. This one owner home is ready for someone else to love it as much as the current owner! (id:57557)
264 Huntington Close Ne
Calgary, Alberta
*****Open House - Sunday July 6, 12-4pm ***** This well-maintained, 3-bedroom, 2-bathroom bungalow in Huntington Hills is a family home filled with decades of love and care. Built in 1972 and cherished by the same family ever since, this 983.92 sq ft home (plus an additional 886 sq ft in the basement) is now ready for its next chapter.Nestled on a quiet street, the property welcomes you with two beautiful mature evergreens framing the front path and providing a little privacy. The exterior features stucco siding with wood accents and a newer roof, windows, eavestroughs, and fencing.Step inside to a cozy, well-lit living room with gleaming oak-colored hardwood floors that flow through the main hallway and into one of the bedrooms. The kitchen is bright and practical with classic white cabinetry, ceramic tile flooring, and NEW-Stainless-Steel appliances including a stove, microwave, dishwasher, and fridge. A small dining nook fits a table and four chairs comfortably.The main floor hosts 3 bedrooms — the primary and third bedroom are carpeted and equipped with ceiling fans, while the smallest bedroom has hardwood floors and is ideal as a nursery, home office, guest room or small child's room. The fully renovated main floor bathroom is a Stunning feature — stylish, fresh, and move-in ready.Downstairs, the finished basement offers a cozy rec room with classic 70s oak paneling and a brick feature wall that invites creative possibilities (perfect for an electric fireplace!). There’s also a functional 3-piece bathroom and a spacious laundry room with full-height storage and space for hobbies or home projects. The space overall is solid and usable — a great opportunity to add your personal touch.Outside, enjoy a generous fenced backyard with mature perennials, a charming clematis climbing up the house, a cement patio, and a cement walkway. There’s also a movable aluminum shed and a vintage wooden greenhouse (The sellers have received compliance on the Real Property Rep ort which includes both sheds.) On the side of the property, a gravel pad with alley access offers room for two vehicles or future garage development.This is a house that flows well, lives simply, and offers room to grow — with good bones, thoughtful updates, and a whole lot of heart. Whether you're a first-time buyer, small family, or someone who appreciates a home with history and potential, this is a unique opportunity in a peaceful pocket of Huntington Hills. (id:57557)
#45 53522 Rge Road 272
Rural Parkland County, Alberta
Welcome to your dream acreage in Century Estates! This stunning custom-built 2-storey home boasts 2,552 sq ft of luxurious living space, featuring 4 spacious bdrms upstairs—ideal for families. Located just 6 min north of Spruce Grove & a mere 15 min to West Edmonton, you'll enjoy the perfect blend of tranquility & convenience. Step inside to discover a massive primary complete w/cozy fireplace & huge ensuite, perfect for relaxation. The main flr offers a separate laundry rm, walk-through pantry, bright office space, & an extra sitting rm w/huge windows. Freshly painted throughout w/some upgraded flooring, this home is move-in ready! Stay comfortable yr-round with A/C, in-floor heat, & beautiful slate & hardwood finishes. Triple attached garage provides ample space for vehicles, while the outdoor area features a hot tub & huge deck, perfect for entertaining. Surrounded by a fully treed landscape, a retreat area in the trees is cleared for your enjoyment. This is the perfect acreage you've been waiting for! (id:57557)
#33 10 Grange Dr
St. Albert, Alberta
Welcome home to this 1242sq.ft 'pride of ownership' adult bungalow in Lakeside Village. Featuring an open floor plan with 2 bedrooms, 2 full bathrooms upstairs, spacious livingroom with gas fireplace as well as a formal dining area. Bright eat-in peninsula style kitchen with loads of oak cabinets/countertop space/pantry and sliding patio door leading to large west facing deck. Convenient mainfloor laundry area. The fully finished basement is open with huge rec room, ample storage and a 3 piece bathroom. Double attached garage and situated in a quiet corner of the complex. Walking distance to grocery stores, restaurants and public transit. Located in south St. Albert with quick access to Anthony Henday Drive and Edmonton. Come see this property today! (id:57557)
7639 92 Av Nw
Edmonton, Alberta
Welcome to this beautifully designed 4 bed, 3.5 bath home in the heart of Holyrood. Bright, sunny, and spacious on all levels, this thoughtfully finished modern infill features an open-concept main floor with 9' ceilings, a custom feature wall with fireplace, and a gourmet kitchen with floor-to-ceiling cabinetry, quartz countertops, cooktop, wall oven with microwave combo, beverage cooler, and a 12' island! Perfect for hosting. Upstairs offers 3 bedrooms including a stunning primary suite with walk-in closet and 5-piece ensuite, plus a full bath and laundry room with quartz counters. The fully finished basement includes a large rec room, fourth bedroom, and full bath. Enjoy the fully fenced, landscaped backyard—ideal for summer BBQs. Additional upgrades include triple-pane windows, tankless water heater, and upgraded insulation. Located in one of Edmonton’s most sought-after central neighborhoods near schools & shopping and just minutes away from Mill Creek Ravine & Whyte Avenue!! (id:57557)
#23 35 Grandin Rd
St. Albert, Alberta
Welcome to #23 35 Grandin Road — a spacious 3-bedroom condo backing GRANDIN POND & ECO PARK, this well-maintained complex with NO AGE Restrictions. Enjoy the comfort of a double attached garage, generous living areas, and a peaceful setting with nature right out your back door. The upper 2 floors boast an inviting layout that includes a sun-filled living room w/ hardwood flooring, a formal dining area & an updated kitchen. Step outside through the patio doors from the dinette & take in the tranquil views from your private deck. Upstairs, unwind in the stunning family room featuring a cozy STONE F/P—perfect for relaxing evenings. Downstairs, the spacious primary suite awaits w/ a walk-in closet & full ensuite bath. 2 additional large bedrooms & a generous utility/storage room feat. NEWER MECHANICAL systems including the furnace, humidifier & hot water tank—provide ample living space. Close to schools, shopping, public transit, & endless outdoor trails! (id:57557)
11522 101 St Nw
Edmonton, Alberta
Tastefully refinished raised bungalow with a LEGAL SUITE & separate address, located on an oversized RF3 lot in a prime location south of NAIT, near the Ice District & MacEwan University. This 5-bedroom, 2-bathroom home in Spruce Avenue offers a blend of historic charm & modern updates. Hardwood floors, a mix of original wood &engineered oak, span all levels. Ugrades include all new Durabuilt windows (2023), doors, and a fully insulated & drywalled basement for enhanced efficiency. Natural light floods the home, highlighting new fixtures and illuminating the granite & Corian countertops in the kitchens. The kitchens also feature all new appliances (2023/24) and updated sinks. The main bath boasts full granite tiling, new pedestal sinks, & luxury vinyl flooring on both levels. Fresh priming & painting emphasize the character of coved ceilings, wood casings, & glass pane doors. New sewer line. Home featuring 24OOsqft. of developed living space including the LEGAL Suite! (id:57557)
20908 128 Av Nw
Edmonton, Alberta
Stunning executive bungalow in Trumpeter offering over 3,200 sq ft of finished space! This 4 bed, 3.5 bath home sits on a wide interior lot with ideal drainage and landscaping. The spacious main floor features a grand living room with fireplace, open-concept dining area, and a chef’s kitchen with quartz counters, large island, and walk-in pantry. The primary suite includes a luxurious 4-pc ensuite and walk-in closet. A second bedroom with private 3-pc ensuite and a dedicated laundry room add convenience. The fully finished basement boasts 2 large bedrooms, a 4-pc bath, massive rec room, and a custom wet bar—perfect for entertaining. Enjoy an oversized 22'11 x 26’8” garage, upgraded exterior finishes, and rear deck. Located in a quiet, upscale neighbourhood near Big Lake and walking trails with quick access to Anthony Henday. Ideal for families or downsizers seeking style and space without compromise. (id:57557)
11945 35 Av Sw
Edmonton, Alberta
MODERN DESIGN IN A GROWING SOUTHWEST COMMUNITY! Welcome to this STYLISH 3 BED, 2.5 BATH TOWNHOME in DESROCHERS, offering over 1,300 SQFT of WELL-DESIGNED living space and a rare DOUBLE ATTACHED GARAGE. Step inside to a BRIGHT, OPEN-CONCEPT layout featuring LUXURY LAMINATE FLOORING, QUARTZ COUNTERTOPS, STAINLESS STEEL APPLIANCES, and LED LIGHTING THROUGHOUT. The SPACIOUS living area is filled with NATURAL LIGHT from WIDE WINDOWS, while the kitchen offers AMPLE STORAGE and flows seamlessly into the dining space. Upstairs, the PRIMARY SUITE IMPRESSES with a WALK-IN CLOSET, 4PC ENSUITE, and PRIVATE BALCONY ACCESS. Two additional bedrooms, a 4PC BATH, and UPSTAIRS LAUNDRY complete the second floor. Enjoy UNIQUE DUAL STAIRCASES that lead to the balcony from BOTH the kitchen and bedroom wings. Situated across from a NEW HIGH SCHOOL, and walking distance to PARKS, SHOPS, and PLAYGROUNDS—with QUICK ACCESS to ANTHONY HENDAY, YEG AIRPORT, REC CENTRE, and more. A MOVE-IN READY GEM in a FAMILY-FRIENDLY neighborhood! (id:57557)
1051 Cy Becker Rd Nw
Edmonton, Alberta
FORMER SHOWHOME, NO CONDO FEES, CORNER UNIT WITH AMPLE OF WINDOWS ON THE SIDE, FULLY FINISHED DOUBLE HEATED GARAGE, AIR CONDITIONER. Welcome to this highly upgraded home in the community of Cy Becker. This almost 1330 sq ft gem of a house features Extended kitchen with wine freezer, Custom feature wall, fireplace and balcony with glass railing and a half washroom on the main floor, Upper floor features 3 bedrooms with feature walls and 2 upgraded washrooms with custom mirrors and showers. Downstairs include a den and a fully finished double garage. Perfect for first time home buyers to enter into the market and investors for positive cash flow. Located in the mature community of Cy becker, this house is close to Schools, Parks and shopping centre. Beautiful Landscaping, All appliances, Window Blinds and Air conditioner are all included. (id:57557)
603 Foxtail Ln
Sherwood Park, Alberta
Welcome to this immaculate 2-storey home in the highly sought-after community of Foxboro in Sherwood Park! This extremely well-cared-for Air Conditioned property features 3 spacious bedrooms, a large bonus room perfect for family movie nights or a home office, and a bright open-concept layout. The kitchen shines with custom countertops, and the main floor boasts gleaming hardwood and ceramic tile, while the carpet upstairs is like new. The primary suite offers a private ensuite and a large walk-in closet. Step outside to enjoy the low-maintenance composite deck, ideal for summer BBQs. With a smoke-free, pet-free history, this home is in pristine condition. The heated double attached garage adds convenience, and the unfinished basement—with bathroom rough-in—offers unlimited potential. Located close to schools, parks, and trails—this home has it all! New shingles in June 2025 (id:57557)
26 Lodgepole Cr
St. Albert, Alberta
Set on one of the most sought-after streets in the area, this 2-storey home boasts impressive curb appeal with its mature trees, inviting front entry, & meticulously maintained exterior. Visit the REALTOR®’s website for more details. This 70's era 2 storey home offers an ideal layout for growing families, with five bedrooms upstairs & two spacious living areas on the main floor, perfect for entertaining, family time, or a home office. Thoughtful upgrades throughout enhance both style and function. The fully finished basement is made for entertaining, featuring a wet bar, sauna room, and plenty of open space to relax or host guests. Step outside to a private backyard retreat with a full-width deck, hot tub, & direct access to walking trails. Large windows fill the home with natural light, & the well-designed floor plan flows comfortably across all levels. With its generous space, move-in ready condition, and unbeatable location with exceptional curb appeal, this home is the complete package for any family. (id:57557)
15419 132 St Nw
Edmonton, Alberta
This spacious 2,454 sq ft home nestled in a family-friendly cul-de-sac offers privacy and reduced traffic. It sits on a generous 7,000+ sq ft lot adorned with more than 20 different fruit trees—perfect for gardening enthusiasts! The main floor features hardwood flooring, a bedroom, and a full bathroom. The open-concept kitchen boasts granite countertops, new cabinets, and a gas stove. Upstairs, you’ll find laminate flooring throughout, along with four well-sized bedrooms and two full bathrooms. The fully finished basement includes a large entertainment area that can double as a dance studio and a half bathroom. Recent upgrades include a newly replaced furnace. Easy access to all amenities. A must-see for families and garden lovers alike! (id:57557)
2811 125 St Nw
Edmonton, Alberta
Welcome to this cherished, forty-five-year-owned home in prestigious Blue Quill Estates - ideally located directly across from the park, and Whitemud Nature Reserve. The park holds special meaning, having been named in honor of the homeowner’s contributions to Human Rights and the community. Immaculately maintained and full of pride of ownership, this home features a spacious primary bedroom with walk-in closet and ensuite, two additional fabulous-sized bedrooms upstairs, and a main-floor bedroom with ensuite. Numerous updates over the years include concrete and landscaping (16), shingles (17), kitchen and appliances (17), and newer furnace and central AC. While move-in ready, the home also presents an exciting opportunity for the next owner to add their personal touch. Just minutes from the Derrick Golf & Winter Club, top-rated schools, and with easy access to the University of Alberta and downtown. A rare chance to become part of a beloved neighborhood and continue the legacy of this exceptional home. (id:57557)
251 Wakina Dr Nw
Edmonton, Alberta
Discover the epitome of luxurious family living in the mature neighborhood of Wolf Willow/Oleskiw in this meticulously renovated gem! Nestled in a serene cul-de-sac on a sprawling near 10,000sqft pie lot, this home offers privacy & space. Boasting 5+1 bedrooms it's tailor-made for family comfort. The open designer kitchen & flex bar features custom cabinets, Thermador gas range, Sub Zero fridge & full size wine cooler & 2 dishwashers, perfect for entertaining. The main floor dazzles w/ a grand open-to-above dining room featuring an exquisite custom steel & wood floating staircase, a bedroom/home office w/ a convertible custom bath, & mitered marble gas fireplace. Upstairs, the primary bedroom offers vaulted ceilings, gas fireplace, & spa-like ensuite w/ 6-foot soaker tub and steam shower. Downstairs, enjoy a media room, spacious rec room w/ a kitchen, perfect for an in-law suite! Expansive yard has a built-in irrigation system, playhouse, gazebo, mature trees, & space for a pool or an ice rink! (id:57557)
523 Village On The Gr Nw
Edmonton, Alberta
BEST value in the Village On the Green. ** End Unit. ** TWO underground parking stalls. ** THREE bedrooms & 1.5 bathrooms. ** Spacious living room. ** Backyard with a large deck. ** Located near schools, parks and major shopping centres. ***** Home is what you make it! Move in & Enjoy living!! (id:57557)
303 Southwick Bv
Leduc, Alberta
Welcome to this stunning, family-friendly home in the heart of Southfork — a property that combines style, functionality, and location! Step inside to find luxury laminate flooring flowing seamlessly through the sunken bonus room, bedrooms, and main living areas. The kitchen and dining room feature rich ceramic tile flooring, providing both elegance and durability. A beautiful gas fireplace adds warmth and charm to the spacious living room, for everyday living and entertaining. The two-tiered deck overlooks a beautifully landscaped backyard, bursting with vibrant flowers and offering a peaceful oasis for relaxing or hosting summer gatherings. Storage is no issue with a double garage complete with overhead storage racks, and a spacious basement that offers even more room for your growing family’s needs. Located just steps from a playground and scenic walking paths around the nearby lake, and only a few blocks from a K-9 school, this exceptional property is perfectly situated for family life. (id:57557)
31 Nottingham Bv
Sherwood Park, Alberta
With SIX BEDROOMS, 3.5-baths, & nearly 3800 SQFT of total living space, your DREAM HOME is right here...in the highly desirable community of Nottingham! This glorious home has so much space & has been FULLY UPDATED IN THE LAST 3 YRS! There's NEW premium cabinetry & appliances (induction stovetop, double fridge, double built-in ovens), DOUBLE ISLANDS w/quartz counters & tons of storage - THIS IS YOUR DREAM KITCHEN! Enjoy NEW luxury vinyl plank flooring on both the main & FULLY FINISHED BASEMENT. There's FRESH NEW CARPET in the 4 UPPER BEDROOMS. A huge mudroom sits off the double garage w/newer washer/dryer & 5th bd/office. Downstairs, a 6th BEDROOM w/walk-in closet! This home is EXTREMELY ENERGY EFFICIENT w/CANADIAN MADE Napoleon HE furnace & Central A/C. CUSTOM ZEBRA BLINDS cover the TRIPLE PANE WINDOWS. Relax on the sunny SOUTH patio or soak in the NEW HOT TUB! Don't buy to reno! This MOVE IN READY home is the perfect blend of luxury & comfort on a quiet street facing a park, just steps from Ball Lake! (id:57557)
7744 83 Av Nw
Edmonton, Alberta
Welcome to this well-maintained bungalow that blends timeless charm with incredible versatility, nestled on a mature tree-lined street in a desirable neighborhood! Featuring three spacious bedrooms on the main level, this home boasts beautiful hardwood floors, a bright and airy living room, and a generously sized dining area and kitchen that overlook the expansive backyard. The large deck is perfect for hosting or simply enjoying a peaceful view while sipping your coffee. The lower level has a separate entrance to a fully finished in-law suite with two bedrooms, a second kitchen, rec room, and brand new vinyl plank flooring ideal for extended family. Recent updates include a new sewer line and fresh paint throughout. Nestled in a quiet, friendly neighborhood just steps from parks, schools, and Bonnie Doon Shopping Centre, this is a fantastic choice for families or investors alike. Some photos virtually staged. (id:57557)
370 Heath Rd Nw
Edmonton, Alberta
Experience the perfect blend of luxury and family-friendly living in this fully-reno 5-bed/4wash home,offering over 2,800 sq ft of beautifully finished space. Situated directly across from a tranquil pond in one of Edmonton's finest communities, this home delivers stunning views and everyday serenity. Step inside to find thoughtful, high-end upgrades throughout — from the cozy gas fireplace and upgraded cashmere carpet to the brand-new deck and fully landscaped yard. The gourmet kitchen is a chef’s dream with all new S.S appliances (with warranty), modern finishes, and plenty of space to gather and cook. Upstairs, discover 3 spacious bedrooms, including a luxurious primary suite featuring a spa-like ensuite with a soaker tub, tiled stand-up shower, and designer fixtures. Contemporary glass railings and zebra window shades add a modern, elegant touch.The fully finished basement includes 2 additional bedrooms, rec room, and a full bathroom.Enjoy peace of mind with a brand-new hot water tank, and washer/dry. (id:57557)
#25 9151 Shaw Wy Sw
Edmonton, Alberta
Welcome to The Sands in Summerside—Edmonton’s premier lake community with exclusive lake & clubhouse access! This beautiful 3 bed, 2.5 bath offers incredible value in a quiet, family-friendly location. The open-concept main floor features rich hardwood floors, large windows for tons of natural light, and a stylish kitchen with granite counters, stainless steel appliances, dark cabinetry, large island & pantry. Step onto your private balcony—a rare feature—for fresh air and relaxation. The spacious family room includes built-in shelving and a cozy sitting area. Upstairs you'll find a bright primary suite with walk-in closet and 3-pc ensuite, plus 2 more bedrooms and a 4-pc bath. The lower level includes laundry, storage, and a drop zone. A finished oversized double attached garage with plenty of shelving. Enjoy year-round access to Summerside Lake beach, paddle boats, skating, tennis, golf & clubhouse plus walking distance to school, parks, shopping, restaurants & easy access to Hwy 2 & Anthony Henday! (id:57557)
2137 85 St Nw
Edmonton, Alberta
Welcome to this well-maintained 1975 bungalow on a massive corner lot in South Edmonton, complete with a double attached garage and a fully finished basement. The main floor offers 3 bedrooms, including a primary with its own 2-piece ensuite, a bright living room with a wood-burning fireplace, a spacious dining area, and a kitchen with stainless steel appliances. Downstairs is perfect for entertaining or relaxing, featuring a large rec room, an additional living room with gas fireplace, a 4th bedroom, storage, laundry, and utility rooms. Enjoy a fully fenced yard with great space on both sides of the home, ideal for pets, kids, or summer gatherings. Tons of street parking and situated in a prime location close to 91 St, the Henday, schools, shopping, parks, and trails. A great opportunity in a family-friendly community—don't miss out! (id:57557)
#20 2803 14 Av Nw
Edmonton, Alberta
Investor & First-Time Home Buyer Alert! Welcome to this beautifully presented 3-story custom townhome in Laurel, featuring 3 bedrooms and 2.5 bathrooms. The open-concept kitchen boasts quartz countertops, stainless steel appliances, and ample cabinetry, seamlessly flowing into a spacious living area with a cozy gas fireplace and a powder room on the main floor. Upstairs, the master bedroom enjoys a 3-piece ensuite, while two generously sized bedrooms share a common bathroom, and laundry facilities are conveniently located. Strategically situated near bus stops, schools, playgrounds, and shopping centres, this property offers an unbeatable living experience. Don't miss this opportunity! (id:57557)
1629 Robertson Cl Sw
Edmonton, Alberta
Spectacular 4 bed/2.5bath FAMILY HOME w/over 3100 finished sq ft on 3 levels & CENTRAL A/C! This ORIGINAL OWNER GEM has been lovingly maintained & upgraded: Furnace(2019) HWT(2018) Washer & Dryer(2025) Dishwasher(2025) Fridge(2021) COMPOSITE DECK(2017) & A/C(2015)! Step inside to find a spacious floor plan ideal for entertaining w/hardwood floors throughout the main! A functional flex rm overlooks the charming front porch, making an ideal office or formal dining. The chef's kitchen offers maple cabinetry, S/S appliances, corner pantry, eating bar and a view of the living rm, featuring a gas fireplace! Pass through the well-sized dining room out onto a huge deck in the lush green landscaped backyard! Upstairs, you'll find a king-sized primary suite w/french doors, WIC & 4 pc ensuite w/soaker tub, plus 2 extra bedrms, 4 pc bath and bonus rm with vaulted ceilings! The FULLY FINISHED BASEMENT offers a 4th bedrm, den and sprawling rec room! All this just steps away from schools, parks, shopping & restaurants! (id:57557)
13404 41 St Nw
Edmonton, Alberta
This bright and beautifully maintained END UNIT townhome offers the space and comfort you’ve been looking for - all on a private CORNER LOT in a quiet, family-friendly neighborhood. Step inside to an inviting open-concept main floor, flooded with natural light and a tucked away half bathroom. Enjoy your morning coffee or unwind after a long day on the newly painted private deck and fully fenced backyard. Upstairs, you’ll find three spacious bedrooms, each thoughtfully designed to give everyone their own retreat, plus a full bathroom for ultimate convenience. The unfinished basement provides ample storage and opportunity to make it your own. Location? You’ll love it! Just a short stroll to everything you need - shops, restaurants, Clareview Rec Centre, schools, public transit, and Kenndale Park with access to the RIVER VALLEY trail system. This location offers quick commutes to Manning Town Centre, Hospitals, and LRT stations. Newer furnace and hot water tank, plus windows and roof updated within 10 years (id:57557)
190 Sturtz Bn
Leduc, Alberta
TURNKEY LEGAL SUITE INVESTMENT IN SOUTHFORK! This fully finished 2-storey offers exceptional value with a SEPARATE LEGAL BASEMENT SUITE, ideal for investors or multi-generational living. The main floor welcomes you with a mud room, 2-piece bath, and a bright, open layout that flows into a spacious living area and a functional kitchen complete with granite countertops, stainless steel appliances, corner pantry, and a central island with storage and seating. Upstairs features a generous bonus room, convenient laundry, a spacious primary suite with a 5-piece ensuite (soaker tub + walk-in closet), plus two additional bedrooms and a full bath. The 1-bedroom basement suite includes its own kitchen, 4-piece bath, hidden stacked laundry, and open-concept living space. Outside, enjoy a fully fenced yard, cement patio pad, and double attached garage. Located in a high-demand area, this is a solid income property ready to go! (id:57557)
18 Ebbers Cl Nw Nw
Edmonton, Alberta
Welcome to 18 Ebbers Close! This exceptionally maintained 2-bedroom + flex room townhome offers comfort, style & a prime location in the family-friendly community of Ebbers. Enjoy vinyl flooring throughout (including the bathrooms and stairs), a modern kitchen with stainless steel appliances, and an open-concept layout perfect for entertaining. Step outside to a private deck and fenced yard—ideal for summer BBQs. Upstairs features 2 spacious bedrooms, 2 full size bathrooms, plus a versatile flex room for an office, nursery or gym. The attached single garage adds convenience, and the unfinished basement is ready for you. Located just mere steps from a playground, dog park, and close proximity to the ravine access - this is a prime location. Additionally, the access to transit, downtown & the Anthony Henday is excellent. Great schools and shopping nearby. A perfect choice for first-time buyers, downsizers or investors! (id:57557)
6853 Evans Wd Nw
Edmonton, Alberta
Welcome to this beautifully maintained duplex in Edgemont! Boasting 1560 sq. ft, this 2-storey home features 3 bedrooms, 2.5 baths, a bonus room, and a double attached garage. The bright, open-concept layout includes a spacious living room, kitchen with SS appliances, quartz countertops, a center island, a stylish tile backsplash, and a walk-in pantry. A 2-pc bath completes the main floor. Upstairs, you'll find a bonus room, 3 spacious bedrooms and a 4-pc shared bath, with the primary bedroom featuring a walk-in closet and a 4-pc ensuite. The unfinished basement offers endless possibilities for customization, allowing you to create a space that perfectly fits your needs. Enjoy access to fantastic amenities nearby, including parks, schools, and shopping. Quick access to the Henday. (id:57557)
7723 75 St Nw
Edmonton, Alberta
Great opportunity to own a rare 4 plex on the Southside of Edmonton. Fully rented 3x3 Bedrooms and 1 x 2 Bedroom, very clean tenants. Units and common area could use upgrading to maximize rent potential. Combined monthly rent of $5375 with room to increase rents. Very large suites with over 1000sq ft for the 3 bedrooms. New roof in 2020. New hot water tank in 2023. Close to Whyte ave, backs onto a park. All amenities within walking distance. Tenants pay power. Owners pay heat and water. (id:57557)
7207 182 Av Nw
Edmonton, Alberta
4 Bedrooms, 3 Full Bathrooms: Spacious layout, including a main floor bedroom with a full bath, perfect for guests. Front Attached Double Car Garage: Provides convenient parking and additional storage space. Backs Onto Future Park and School: Ideal for families, with easy access to green spaces and a future school. Open Concept Main Floor: Large kitchen, dining, and great room area for modern family living. Large Kitchen Island: Ideal for meal prep, serving, and entertaining. Walkthrough mudroom and pantry: Convenient access from the garage to the kitchen, perfect for unloading groceries. 9' Basement Foundation Walls: Ready for potential future development Separate entrance to the basement 50 Linear Ortech LED Electric Fireplace: Adds a modern and cozy touch to the living room. (id:57557)
6719 95 Av Nw
Edmonton, Alberta
Unrivaled Luxury and Space in Ottewell! This stunning, fully renovated 6-bed, 4-bath home offers an unparalleled living experience, perfect for large families. The open-concept kitchen seamlessly connects to dining/living areas, featuring sleek finishes and a fridge with ice maker – ideal for entertaining. Indulge in the luxurious Jack & Jill ensuite with a rainfall shower. A main-floor laundry adds convenience. The large, finished basement, bathed in light, is an ideal entertainment hub. Peace of mind comes with extensive upgrades: a new 2-stage furnace, large hot water tank (passive recirculation), and updated plumbing (new sewer line, backwater valve). The electrical system is completely new with a new panel/rewiring. Outside, a brand new driveway enhances curb appeal. The heated 2.5-car garage (new furnace) offers year-round comfort/workspace. This masterpiece is a testament to quality craftsmanship and thoughtful living. Don't miss your chance to call it home! (id:57557)
4713 Charles Bay Sw
Edmonton, Alberta
Situated in a quiet cul-de-sac, this spacious 2-storey home stands out with its layout & rare pie-shaped lot. The large backyard provides room for kids, pets, or entertaining. Inside, the main floor offers 2 separate living areas, allowing flexibility for both relaxation and entertaining. A full bathroom and a den for a home office or 4th bedroom make the main level versatile. The main kitchen is equipped with a cooktop, wall oven, built-in microwave, and full-sized fridge/freezer. A fully enclosed spice kitchen w/ gas stove adds convenience for meal prep or specialty cooking. Upstairs you’ll find 3 large bedrooms including a primary suite with walk-in closet & en-suite w/ soaker tub, dual vanities, & tiled shower. Bonus room & upper laundry w/ sink & storage. Basement is partially finished, with a side entrance & framing for 2 bedrooms and a full bath. Double attached garage w/ side door, A/C. With a functional layout, ample space, and flexibility to grow with your needs, this home is the perfect choice. (id:57557)
156 Great Oa
Sherwood Park, Alberta
YOU LOOK DIRECTLY AT THE LAKE! Welcome to this carefully kept 1,176 sq ft townhouse located in the desirable community of Broadmoor Estates! This WONDERFUL home offers a functional layout with 3 SPACIOUS BEDROOMS and 1.5 BATHS. Main floor starts with a bright foyer & .5 bathroom then leads you up to the very open renovated kitchen level. Gas stove top, stainless appliances, granite tops – a place for everything! French doors to the wooden deck that features bbq gas hookup & a calming green space behind. The SOUTH FACING living room features a unique wall renovation that incl windows to the kitchen. Renovated main bathroom & master bedroom w/walk in closet and vaulted ceilings. Up again for the refreshed bedrooms. Incl hardwood, laminate, rock pillars, open stairs/stairwell walls, custom maple accents all around & ceiling fans to keep you cool. Partially finished basement features stacked dryer/washer, sink & 50 gallon tank. Recreation abounds: Golfing, walking, cycling, cross country skiing. etc. (id:57557)
17119 3 St Nw
Edmonton, Alberta
This stunning residence by Lyonsdale Homes is nestled in the highly desirable Marquis community and boasts an expansive triple garage with private access to the basement. Offering more than 2,400 sq. ft. of well-designed living space, the home includes three generously sized bedrooms. The main floor impresses with soaring ceilings that create an airy, open atmosphere, while the upper level continues the spacious feel with 9-foot ceilings and elegant 8-foot doors. The chef’s kitchen is equipped with Quartz countertops, a built-in oven, electric cooktop, and a spacious dining area. Just off the main kitchen, a separate spice kitchen with a gas range provides added prep space—perfect for maintaining a clean main kitchen. Upstairs, you’ll find roomy bedrooms, a convenient upper-level laundry area, and a comfortable bonus room—ideal for relaxing or hosting guests. Situated just a short walk from the showhome, this property is definitely worth a visit! (id:57557)
20822 96a Av Nw
Edmonton, Alberta
Welcome to the Heart of Webber Greens! This beautiful bi-level offers 4 spacious bedrooms, 3 full baths, and a double attached garage—all just minutes from schools, parks, ponds, public transit, Lewis Estates Golf Course, and major routes like the Henday and Whitemud. Step into a bright and open main floor layout, perfect for entertaining. The kitchen features espresso cabinetry to the ceiling, a solid-shelf walk-through pantry, stainless steel appliances, a functional island, and elegant countertops. Garden doors off the dining room lead to a beautiful wood deck overlooking lush greenery.Upstairs, you'll find a welcoming family room, a stunning primary suite with a luxurious ensuite and walk-in closet, plus one additional large bedroom and a 4-piece bath.The finished basement adds even more living space, including 2 additional bedrooms, a rec room for movie nights or game days, and loads of storage throughout. (id:57557)
6009 Naden Landing Nw
Edmonton, Alberta
Experience elevated living in this custom-built WALKOUT HOME by Finesse Homes, located in the prestigious and award-winning community of Griesbach. Backing directly onto the LAKE, this stunning home offers over 2,500 sqft of modern design and exceptional craftsmanship. Step inside to discover the open concept with open-to-below ceilings, sleek contemporary finishes, and a thoughtfully designed layout featuring 4 spacious bedrooms upstairs, a bonus room, and a main floor bedroom/den with a full bath ideal for guests or multigenerational living. The gourmet chef’s kitchen includes a separate spice kitchen, perfect for entertaining. The unspoiled full walkout basement offers endless possibilities to make it your own. Enjoy breathtaking lake views from your backyard and the convenience of being just minutes from downtown Edmonton, schools, shopping, and all major amenities. Don't miss this true gem in one of Edmonton’s most desirable neighborhoods. (id:57557)
8509 Sloane Cr Nw
Edmonton, Alberta
Backing onto the Terwillegar Park, this beautifully maintained 4-bedroom+den, 3.5-bath home offers spacious living including a fully finished basement. The open-concept main floor boasts a living room & dining area overlooking the beautiful park for year-round scenic views. The kitchen offers an abundance of cabinets & a pantry. Upstairs, a generous bonus room is ideal for family movie nights or relaxing, while the large primary bedroom includes an ensuite plus two more well-sized bedrooms. The basement is finished with a mini kitchen, one bedroom & a den, perfect for a family member who wants their own space or for working from home. The huge backyard opens directly to the splash park & the heart of Terwillegar Towne, a wonderful setting for kids to safely play with neighbors. If you have an RV or large trucks, the wide side yard offers excellent extra parking. Walk to Remedy Café, Freson Bros, top-rated schools, parks, trails & Terwillegar Rec Centre with quick access to Anthony Henday & 23rd Ave. (id:57557)
122 Kingsbury Ci
Spruce Grove, Alberta
Stunning 2022 Built home ready to become your home in one of the best parts of Spruce Grove! This home has a SEPARATE SIDE ENTRANCE for a future BASEMENT SUITE! There are many walking trails, paths, stores, restaurants all within walking distance!! 3 bed/2.5 bath home FLOODED WITH TONNES OF NATURAL LIGHT with all the larger sized windows throughout the home!OPEN CONCEPT living area & CHEF'S KITCHEN .All HIGHER END BUILT IN STAINLESS STEEL APPLIANCES are included.Enjoy the bbq parties on the DECK facing the OPEN view behind this home!As you go to the Upper floor, you will find lots of windows , a MASTER BEDROOM with 5pc ensuite & large walk in closet, 2 more GOOD SIZED BEDROOMS & laundry! Close to major routes, public transit, shopping, schools & more! DOUBLE ATTACHED GARAGE . (id:57557)
1538 Howes Place Sw
Edmonton, Alberta
Discover Luxury Living in Jagare Ridge - Backing onto a Golf Course! Located in one of Edmonton's most prestigious communities, this exceptional property offers a lifestyle like no other, with breathtaking views of a golf course right in your backyard. As you step inside, you’re welcomed by a grand open-to-above living room with large windows and rich hardwood flooring. The open-plan dining area seamlessly transitions to a full-width deck, perfect for both relaxing and entertaining. The spacious kitchen features beam ceilings, a large island, quartz countertops, custom cabinetry, and a walk-in pantry with an additional sink for added convenience. The main floor also includes a private office and a half-bath. Upstairs, the master bedroom boasts a 5-piece ensuite and walk-in closet. Two additional bedrooms, a 3-piece bath, an office room, and a laundry room. The FULLY DEVELOPED basement, oversized garage, and aggregate driveway add to the appeal and functionality of this remarkable home. (id:57557)
17 Tenuto Link
Spruce Grove, Alberta
This Beautifull4 bedroom & 3 Full Bathroom HOuse is located in the community of Tonewood. The Main Floor Offers Den/Bedroom ,a Full 3piece bathroom, extended kitchen with quartz countertop ,pantry and a cozy living room with electric fireplace.Upstairs you will get a huge Bonus room with vinyl plank flooring ,3 bedrooms with carpet , 2 washrooms and a STUDY NOOK. Master bedroom has a beautiful feature wall and a 5 piece ensuite washroom. Common washroom Upstairs is a JACK & JILL STYLE;it connects both BONUS room and bedroom with door on each side for shared access. The basement has a separate entrance and awaits your personal touch. YOU CAN CONNECT YOUR PHONE VIA BLUETOOTH TO THE BUILT IN SPEAKERS IN BOTH THE MASTER BEDROOM AND THE LIVING ROOM. (id:57557)
20345 25a Av Nw
Edmonton, Alberta
Charm meets convenience in this delightful single-family abode! This elegant 4 bed 3 bath, 2552 sq ft home located in the quiet neighborhood of uplands has an open concept main floor with 9-ft ceiling, luxury vinyl plank flooring, upgraded light fixtures and quartz countertops throughout. Along with spacious living room, dining area, and impressive kitchen with upgraded appliances & big pantry, it also offers a full bedroom and full bath on the main floor. As you go up to the upper floor, there are 3 more spacious bedrooms, 2 washrooms and a huge bonus room. The primary bedroom with an incredible spa like Ensuite and huge walk-in closet is like a dream come true. Upper floor laundry with extra storage adds a huge convenience to this home. Completing the home is your private fully landscaped backyard with a brand new deck to enjoy your summer days. Unfinished basement comes with a side entrance, perfect for a future legal basement suite. Seize the opportunity to own this exquisite property! (id:57557)
3303 Checknita Cm Sw
Edmonton, Alberta
Welcome to this stunning corner-lot home in the heart of South Edmonton with direct access to the natural beauty of Blackmud Creek Ravine and its serene conservation trails. This nearly 1,900 sq. ft. two-storey gem offers modern living with thoughtful design.Upstairs, you’ll find three spacious bedrooms plus a versatile bonus room. The main floor features a contemporary kitchen with sleek finishes, ideal for entertaining or everyday cooking. Outside, enjoy one of the largest backyards in the area, with convenient back lane access—ideal for RV or boat parking, and extra guest parking.Whether you’re an outdoor enthusiast or simply love extra space, this home combines location, lifestyle, and layout seamlessly. Don’t miss your chance to live steps from nature with all the amenities of city living. The neighbourhood is conveniently located, it's close to schools,shopping centres and the future LRT station. With easy access to 41 ave, QE2 and Anthony Headay. Make your commute a breeze. (id:57557)
7654 Koruluk Pl Sw
Edmonton, Alberta
NO CONDO FEES! This beautifully maintained 3-bedroom + den corner townhouse in Keswick offers exceptional natural light and privacy with extra windows throughout and only one neighbor. The home is southeast-facing, allowing sunlight to pour in all day long—perfectly complemented by brand-new blinds and fresh paint throughout. Inside, enjoy a spacious open-concept layout with stylish finishes, including a chef-inspired kitchen with quartz countertops, upgraded cabinets, a walk-in pantry, convenient laundry room, and half bath. The lower level features a single oversized attached garage, generous storage, and a versatile den ideal for a home office or gym. Upstairs includes two sizable bedrooms, a full 4-piece bathroom, and a bright primary suite with a walk-in closet and luxurious ensuite. Just two minutes to the ETS station, shopping, grocery stores, and major routes like Rabbit Hill Rd, 170 St, Henday, Ellerslie Rd, and 41 Ave. (id:57557)





