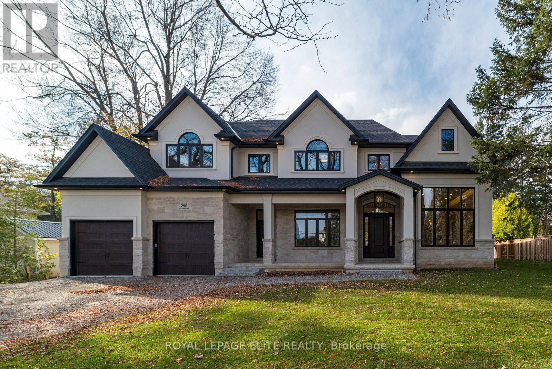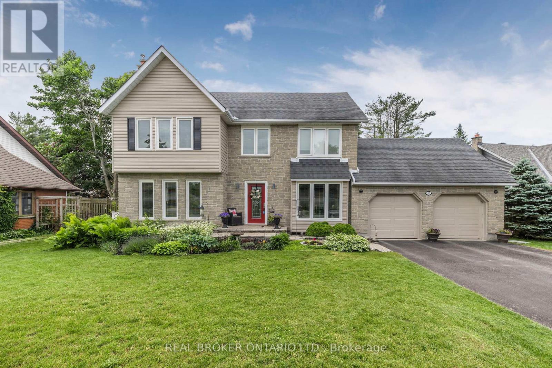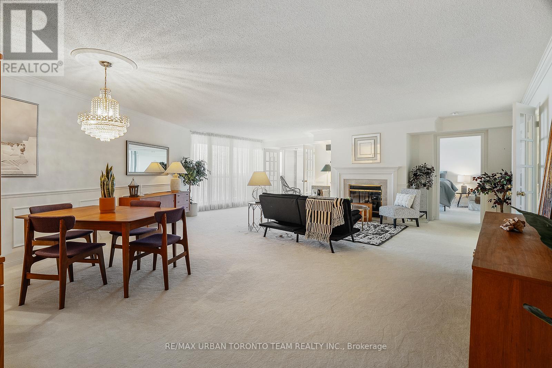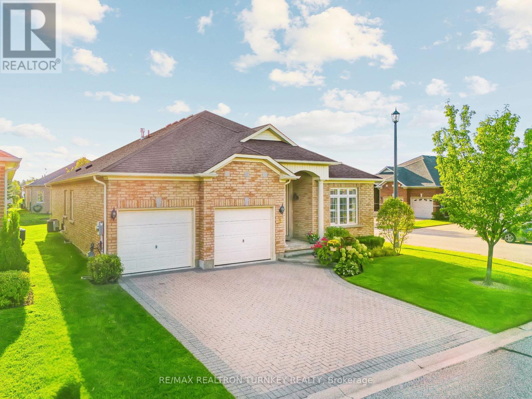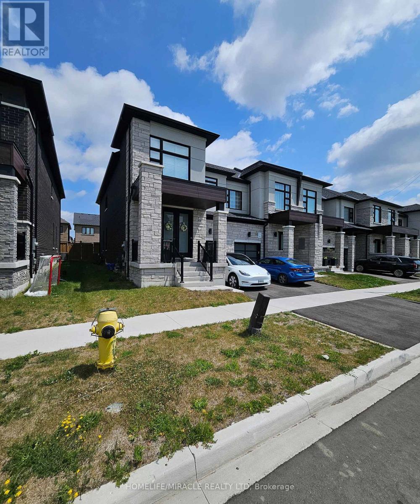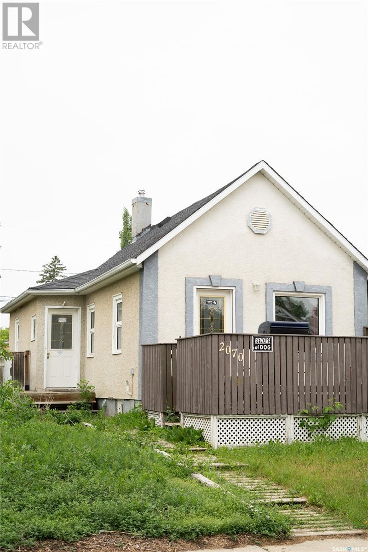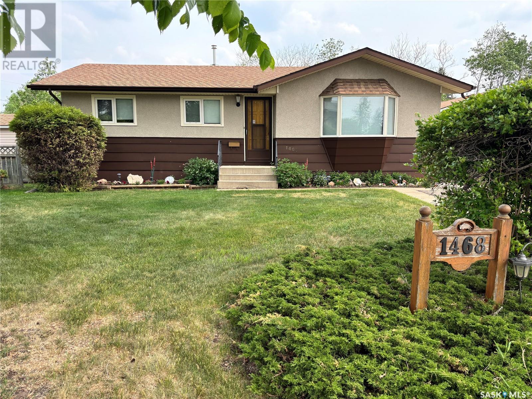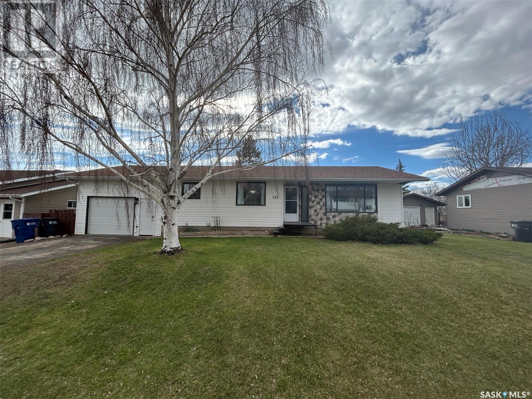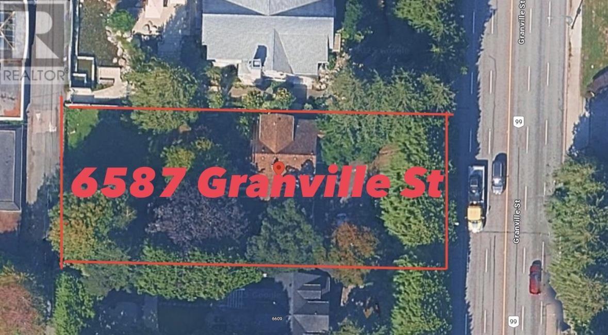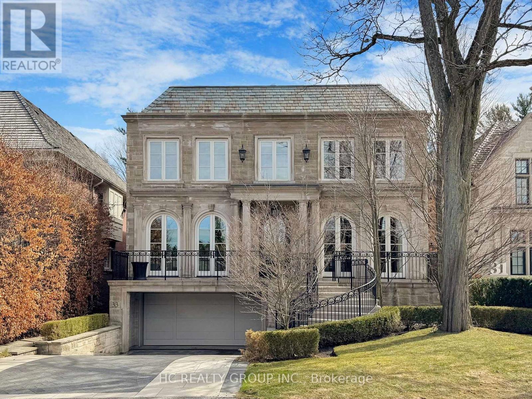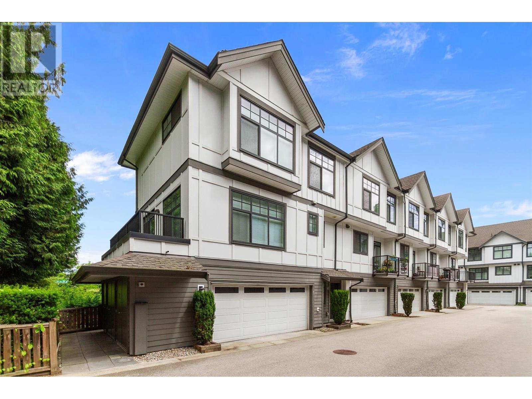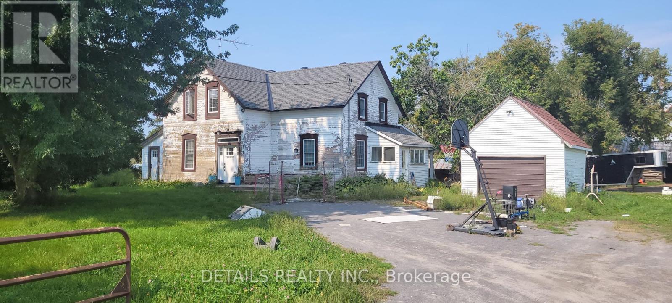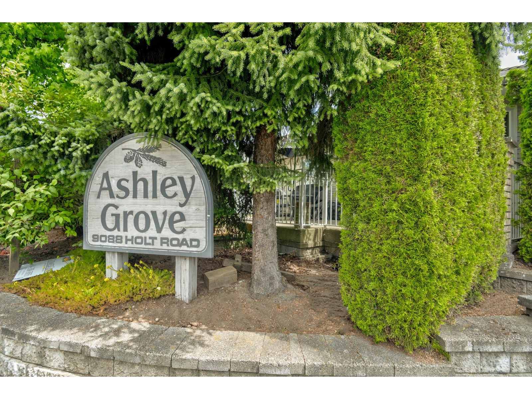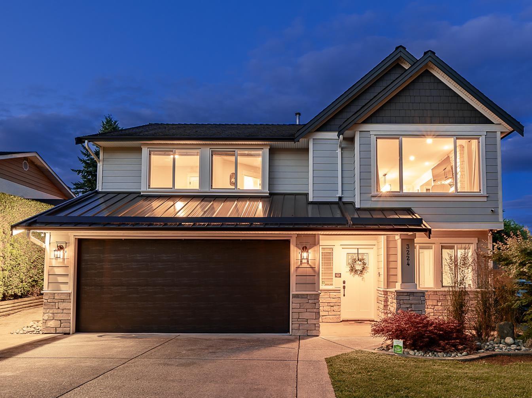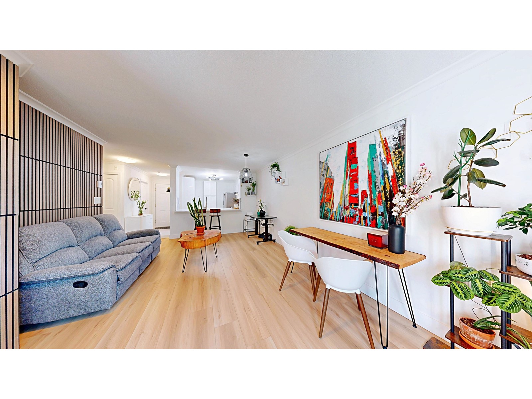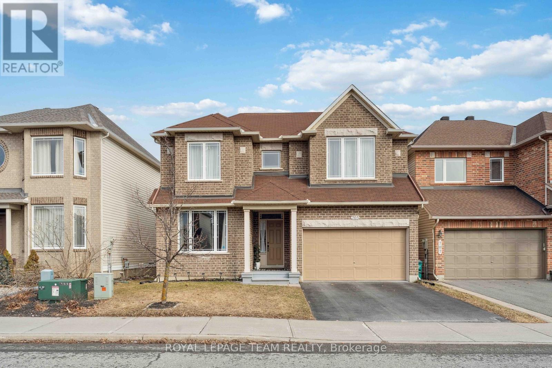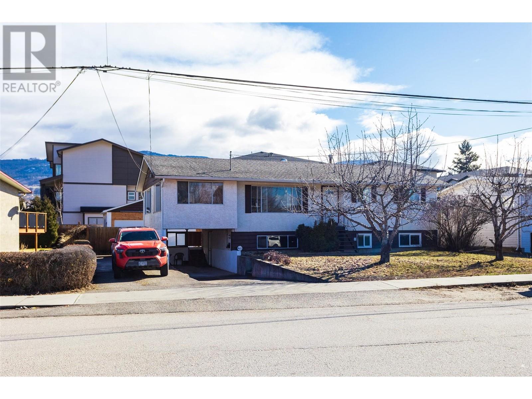Site 21 171 Tripp Rd
Salt Spring, British Columbia
#21 -171 Tripp Rd. Welcome to St Mary Lake, a well-established great community of RVers. Price reduced to $139,000 for immediate sale. This RV lot is the second lot back from the lakefront. The RV park is open from approx. March 15th to October 15th only (cannot stay year-round). Once a year fee of $1300 includes your share of property tax, all the hookups including water, sewer, full-time caretakers, extra washroom facilities, showers, coin laundry, and garbage pickup. The hydro, cable, and telephone lines are in place; you just have to register for your own accounts at your own cost. Enjoy great fishing and swimming, a lovely sandy beach and lots of green grass. There's also the use of a boat dock, a wharf, a firepit, and even a boat and kayak launch. Only electric-powered boats are permitted on the lake. It doesn't get much better than this; I should know. I own one here, too, and I absolutely love it! Come and enjoy a great vacation lifestyle! (id:57557)
306 4692 Alderwood Pl
Courtenay, British Columbia
This top floor, corner unit is owner occupied and has stunning mountain and glacier views in East Courtenay that are sure to impress. 2 bedrooms with in-suite laundry/storage and 4 piece bath. Well run strata building in a great area and catchment for schools. Nicely updated with easy clean laminate flooring. On Bus route close to all amenities, hospital, CFB Comox, Costco etc. Immaculate condo makes this a great opportunity for 1st time home buyers or investors. Move in Ready! (id:57557)
1633 Marine Cir
French Creek, British Columbia
Welcome to 1633 Marine Circle— this 3-bed, 3-bath home sits in the heart of Columbia Beach, just moments from French Creek Marina, golf, and oceanside walking trails. This one-owner home offers over 1,800 sqft of well-designed main level living space with hardwood floors, soaring ceilings, and abundant natural light. Enjoy a woodburning fireplace in the formal living room and a gas fireplace in the cozy family room. The functional kitchen opens to the dining area and private backyard patio. All three bedrooms upstairs are generously sized, with the primary featuring a walk-in closet and 3-piece ensuite. Additional highlights include a newer roof, efficient gas furnace, double garage - with the big bonus being a detached garage with plumbing, high ceilings, and loft—perfect for a guest suite, workshop, or studio. A rare find in a coveted beachside community. All measurements are approximate and should be verified if important. (id:57557)
290 Southcote Road
Hamilton, Ontario
Stunning new Luxury home built by renowned Builder "Mulas Custom Homes" Located in an exclusive neighbourhood. Premium 100ft. X 150ft. mature & private treed lot! Close to all amenities, including golfing, schools & hiking trails. Designed and constructed with meticulous attention to detail and high quality craftsmanship and finishes including soaring High ceilings, 6" engineered hardwood floors, imported floor tile including polished porcelain tiles,8 FT doors on main & 7Ft on 2nd LVL, hand-crafted plaster moldings on walls and ceilings, solid glass and wood french doors, Exquisite chandeliers, pot lights, smooth ceilings, heated ensuite flooring & extensive custom detailed millwork. Grand Foyer entrance open to 2nd level. Fabulous Open concept gourmet custom Kitchen by "Bamco group" with floor to ceiling soft close doors & drawers, maple solid interior, top brand appl. & quartz countertops. The Family room features large bright windows &gas fireplace with custom mantle,& B/I cabinets. Solid Oak staircase with custom oak recessed posts, easily servicing all 3 levels of the home. Excellent entertainment home w/formal Dining room and walk-in Pantry, Butler servery, glass wine room. Separate access into home from a nanny side entrance & from garage. Access to the rear yard through large sliding glass doors or separate back entrance, covered patio area w/outdoor rough in kitchen, fireplace & potlights. Tandem garage allows 3 car parking. Additional rear high roll up garage door to access rear yard, heated garage including insulated walls and garage doors. 3 Fireplaces including electric F/P in primary BRM, gas F/P in Family RM & gas F/P in outdoor covered patio.2 powder rooms on main LVL, WIFI & home system ready, Alarm system, Central Vac, Too Many upgrades to list.Contact LA for a full list of upgardes and features. (id:57557)
104 Thackeray Way
Harriston, Ontario
Brand new design - you asked for it and we delivered you a semi-detached bungalows at Maitland Meadows! Discover the ease of main floor living in this thoughtfully designed 2 bedroom, 2 bathroom semi in the growing community of Harriston. Lovely 9' ceilings make a big impact here and oversized windows create a bright and airy feel throughout the 1,210sq ft open concept layout. The kitchen, dining, and living spaces flow seamlessly—perfect for entertaining or cozy nights in. The primary suite offers a private retreat with a walk-in closet and 3pc ensuite bath. Additional highlights include main floor laundry, quality finishes throughout, a full basement ready for future development, and a single car garage with inside entry. Step out onto the 14x12 covered deck to enjoy your morning coffee or summer BBQs, rain or shine. Set on a landscaped 30' x 100' lot in a quiet neighbourhood near parks, schools, and trails. Ideal for Buyers of any age and any stage. You will truly enjoy this design for many years to come. This home is under construction but be sure to secure your spot now and move in with confidence! (id:57557)
2103, 2103 Tuscarora Manor Nw
Calgary, Alberta
2 parking stalls, 4 min walk to Tuscany C-Train Station, Fast access to Stoney Trail and travel west to the mountains and Cochrane via Highway 1A. 2 bedrooms, 1 bathroom ground floor apartment. No shared walls with other apartments. Laminate floors in living room and hallways, tile in kitchen and bath. Brand new carpet in the bedrooms. Newly painted throughout to make this apartment move-in ready. Walk or cycle the community and enjoy the mountain views and all the amenities it has to offer including many walking and cycling paths as well as parks and playgrounds within a few minutes' walk of your new home. There are several community schools and daycare options as well as convenient access to shopping at Tuscany shopping Centre with Sobeys, Starbucks and more. The unit front entry has a closet and a generous storage room that is perfect for storing that extra stuff. The galley kitchen offers good counter space for meal prep and lots of cabinet for storage. The spacious living room has natural light from large sliding doors opening onto the outdoor patio. The convenient dining space is a perfect size and flexible to expand as needed. There is the added convenience of in-suite laundry with a stacking washer and dryer. Both bedrooms feature large windows that allow plenty of natural light. The primary bedroom has a walk-in closet. With 2 parking stalls, one titled underground and one assigned surface stall, plus the convenience to the C-Train and quick access to major thoroughfares, this is an ideal unit for a first-time buyer or an investor who is sure to keep it occupied. (id:57557)
1114, 298 Sage Meadows Park Nw
Calgary, Alberta
Stylish Former Show Suite in Sage Hill – Upgraded & Move-In Ready!Step into luxury with this beautifully upgraded former show suite in the desirable Sage Hill Park Condominiums. Offering a seamless blend of style, comfort, and functionality, this 2-bedroom home is perfect for those seeking modern living in a vibrant and growing community.From the moment you enter, you’ll be impressed by the open-concept layout and thoughtful design. The foyer leads to a sleek 4-piece bathroom with quartz counters and a deep soaker tub. Just across the hall, a custom burgundy leather-style sliding door opens into a versatile Den or second Bedroom, complete with a double-door closet.Boasting over $30,000 in builder upgrades, this unit is packed with premium features:Ceiling-height kitchen cabinetsQuartz countertops with glass tile backsplashCustom kitchen island with added storage and seatingUndercabinet lightingStainless steel appliance packageLuxury vinyl plank flooring throughoutThe kitchen flows effortlessly into a bright living space with south-facing patio doors that open to your private sunlit patio—perfect for relaxing or entertaining. Enjoy comfort year-round with built-in air conditioning.The spacious primary bedroom features a designer accent wall, blackout blinds, and a stylish ensuite complete with a dual vanity and walk-in shower.Additional features include:In-suite laundry with washer/dryerTitled surface parking stall with powerAssigned secure storage locker in the parkadeLocated just steps from walking and biking trails, and minutes to Sage Hill Plaza, Creekside Shopping Centre, Stoney Trail, and Deerfoot, this unit offers unbeatable convenience in one of NW Calgary’s fastest-growing communities.Don’t miss this rare opportunity to own a fully upgraded show suite in a prime location—schedule your private tour today! (id:57557)
118 Patterson Street
Pictou, Nova Scotia
Welcome to 118 Patterson - an exceptional blend of history, charm and modern convenience, all tucked away on an incredibly rare 1.5 acre lot right in town! Built in 1914 with a solid poured concrete foundation, this gracious 4 bedroom home showcases the craftsmanship of a bygone era, featuring original unpainted wood on doors, door frames, windows and baseboards. From the elegant butler's pantry to the wide covered front porch, every corner tells a story. The layout is warm and welcoming for family or entertaining. A very neat feature is the two way stairs from the main hall and from the kitchen that lead upstairs. Outside there is a large screened in pavilion tucked into the intricately landscaped private back yard. Recent updates include: new roof and windows, high efficiency propane boiler and on demand hot water, newly replaced sewer line interconnection. Located beside the high school and junior high, around the corner from the rink, walking distance to all amenities in a lovely well-kept neighbourhood. Homes and properties like this do not come along often. (id:57557)
17 - 2684 Mewburn Road
Niagara Falls, Ontario
Welcome to this beautifully designed 2+1 bedroom, 3-bathroom condo bungalow that seamlessly blends contemporary living with cozy comfort. Step through the inviting foyer, leading to the thoughtfully designed front bedroom that features newer vinyl flooring (2020), offers excellent storage with dual closets, and is bathed in natural light from large windows. The 3-piece bathroom conveniently located on the main floor has been recently updated with new flooring and a new toilet. Down the hall you'll find an impressive open-concept kitchen and living area, where soaring slanted cathedral ceilings create an airy, spacious atmosphere. The generous primary bedroom serves as a peaceful retreat, featuring a spacious walk-in closet and a luxurious newly renovated 4-piece bathroom (2024). The lower level opens to reveal a large recreation room, storage room, and flex room that offers endless possibilities. A home office, or additional bedroom includes ample closet space and is serviced by a well-appointed 3-piece bathroom, making it ideal for guests or family members seeking privacy. Step outside to your own private oasis - a cozy backyard featuring a charming deck that's perfect for morning coffee, evening relaxation, or entertaining friends. The peaceful setting provides a quiet escape from the hustle and bustle of daily life. The home has been beautifully maintained, featuring newer appliances, washer/dryer located close to the primary bedroom, and utilities. This exceptional property offers the perfect combination of modern amenities, flexible living spaces, and outdoor tranquility. Outdoor maintenance is effortless with condo living, with snow removal and lawn maintenance taken care of for you. Don't miss this opportunity to own an impeccably maintained home that truly has it all. (id:57557)
35 Howard Drive
Oro-Medonte, Ontario
*OVERVIEW *Beautiful 2,500 sq ft two-storey family home in the desirable Harbourwood Community. Fully renovated in 2018 with modern finishes throughout. Surrounded by parks, trails, and just minutes from Lake Simcoe. *INTERIOR* Offers 4 bedrooms and 3 bathrooms. Features new hardwood floors, an updated kitchen with granite countertops, island, soft-close drawers, and specialty cabinetry. Two wide sliding garden doors lead to a large deck. Finished basement with gas fireplace. Interior access from garage to home. *EXTERIOR* Yard is fenced on three sides and includes extensive perennial gardens plus a peaceful meditation garden in the back corner. Large deck with hot tub access directly from the house. Oversized double garage with automatic doors, with access to both the home and backyard. *NOTABLE* Quiet, family-friendly community with nearby lake access. Steps to parks, trails, and Memorial Beach. Minutes to highway access via 5th or 7th Concessions. Zoned for Guthrie Public School and Eastview Secondary both highly regarded. *CLICK MORE INFO TAB* for FAQs, floorplans, utility bills, and summer/garden photos. (id:57557)
130 Lyle Street S
Alnwick/haldimand, Ontario
Welcome to this charming, all brick bungalow, nestled in the sought after hamlet of Grafton. Set on a beautifully landscaped oversized lot with mature trees, with a meandering seasonal creek and vibrant perennial gardens, this property offers a rare sense of privacy and a peaceful park like setting that feels worlds away from the hustle of urban life. Inside this bright sun filled home, an easy flow from the well appointed eat in kitchen to the open living - dining room complete with rich dark hardwood floors makes modern living a breeze. A walkout from the main living space to a raised deck that extends the full length of the house and overlooks the property, provides privacy and a great opportunity for seasonal enjoyment. Two light filled bedrooms with oversized closets and a full bath complete the main level. A beautifully finished lower level expands your living space with a generous family room featuring a cozy gas fireplace, and an additional room for a private home office or work out space - perfect for todays flexible lifestyle. Steps to local schools, minutes to major highways and close proximity to spas, renowned country inns, the sparkling shores of Lake Ontario and the vibrant towns and rolling hills ofNorthumberland, don't miss this opportunity to make this special private property yours. (id:57557)
4978 Columbia Springs Drive
Canal Flats, British Columbia
Custom-Built Marvel with Endless Possibilities –THE ULTIMATE TOYBOX! The ground floor is a dream come true for hobbyists and professionals alike. In-slab heating plus backup pellet stove, reinforced concrete with 2-post 9,000lb vehicle hoist and heavy-duty racks make it a paradise for auto enthusiasts. Dual 12' overhead doors, storage for all your vehicles and equipment, half bathroom with deep wash basin ensures functionality and convenience. Head up the interior staircase to the second floor and immerse yourself in the warmth of the large open living space – imagine a spacious Bungalow atop the perfect garage. This area is perfect for hosting gatherings or enjoying cozy family evenings complimented by a wood stove and plenty of windows to provide natural light and stunning views from every angle. 4 generously sized bedrooms and 2 full bathrooms provide plenty of space for family and guests alike, ensuring everyone has a comfortable retreat. The attached two-story deck is perfect for unwinding or entertaining with wiring pre-installed for a hot tub on the lower deck and an exterior staircase leading down to the fully fenced back yard. Synthetic turf allows kids or pets to play safely in the private space. Extreme low maintenance and super high efficiency are seen everywhere throughout the property. Bring your toys and play in the natural surrounding beauty! Ask your realtor for the detailed list of materials and features that went into this custom build. (id:57557)
1805 Broadview Road Nw
Calgary, Alberta
Located on sought-after Broadview Road in the inner-city community of Hillhurst, this brand new 3+1 bedroom home with CITY & RIVER VIEWS, built by D & M Custom Homes, offers nearly 3400 sq ft of meticulously developed living space exhibiting top quality & exquisite attention to detail throughout. The open & airy main level presents wide-plank hardwood flooring, lofty ceilings & stylish light fixtures, showcasing the front dining area with elegant feature wall & kitchen that’s beautifully finished with quartz counter tops, large waterfall island/eating bar, rich dark cabinetry & stainless steel appliance package. The living room is adjacent to kitchen & is anchored by a floor to ceiling fireplace & built-ins. A mudroom & 2 piece powder room complete the main level. Ascend the open riser staircase to the second level that hosts 2 spacious bedrooms plus a laundry room with sink & storage is conveniently situated in the hallway. The larger bedroom is complimented by a walk-in closet & well-appointed 5 piece ensuite with in-floor heat. Bedroom two includes a walk-in closet & direct access to the 4 piece bath, also with heated floor. On the third level, the primary retreat is a true private oasis boasting a large bedroom with access to the north balcony with city vistas, two custom walk-in closets & opulent 5 piece ensuite featuring heated floors, gorgeous vanity with dual sinks, relaxing freestanding soaker tub & oversized glass shower. A second south facing balcony with city & Bow River views is accessed just down the hall. Basement development includes roughed-in in-floor heat, a spacious family/media room with wetbar, fourth bedroom & 3 piece bath. Other notable features include roughed-in air conditioning & built-in speakers throughout. Outside, enjoy the sunny south back yard with patio & access to the double detached garage. This stunning home is located just blocks to scenic Bow River pathways & close to trendy Kensington, Riley Park, SAIT, U of C, schools, shoppi ng & is walking distance to the downtown core. (id:57557)
349 Ella Court
Newmarket, Ontario
Welcome to this beautifully maintained and thoughtfully updated 4+1 bedroom home, nestled on a quiet court in the heart of Central Newmarket. Perfect for families, multi-generational living, or buyers seeking rental income potential, this home offers almost 2000 square feet of finished living space that is the perfect blend of space, style, and functionality. As you approach, you are welcomed by a fully enclosed front porch ideal for relaxing or keeping the elements out during winter. Inside, the spacious family room features rich hardwood floors and a cozy gas fireplace, making it the perfect spot to gather with loved ones. The main floor also boasts a fully renovated kitchen complete with quartz countertops, a custom backsplash, and brand-new stainless steel appliances. An updated two-piece bathroom completes the level. Upstairs, you'll find four generously sized bedrooms, each with ample closet space and natural light. The updated four-piece bathroom adds modern charm and convenience to the second floor. The fully finished basement offers fantastic flexibility. With its own separate entrance, a large bedroom, walk-in closet, and a modern three-piece bathroom, its perfect for in-laws or easily converted back into a rental apartment for extra income. Step outside to a large deck and fully fenced backyard ideal for outdoor entertaining, gardening, or simply relaxing in a private setting. This home is ideally located close to top-rated schools, Fairy Lake, parks, shops, public transit, and major highways, offering both tranquility and accessibility. With countless upgrades and income potential, this is a rare opportunity in one of Newmarket's most desirable neighborhoods. Don't miss your chance to book your private showing today! (id:57557)
3146 Wasdell Falls Road
Severn, Ontario
Welcome to your dream property! Nestled on 41 sprawling acres and directly across from the Severn River, this 4+1 bedroom, 4.5-bath home is a true retreat. With 3340 sq. ft. of total living space, this two-story beauty offers everything you need for both relaxation and adventure.Step through the charming front porch and into the main level, where a spacious family room, dining area, and an inviting kitchen with backyard views await. Skylights flood the family room with natural light, while a cozy wood-burning fireplace adds warmth and ambiance. A stylish bar connects the kitchen to the family room, making it perfect for entertaining. Adjacent to the family room is a large sunroom featuring a swim spa, a great spot to unwind year-round. A convenient 2-piece bath is also on this level.Upstairs, you'll find two luxurious primary suites, each with walk-in closets and en suites. Two additional bedrooms share a spacious 4-piece bathroom. The fully finished basement is another highlight, offering a large family room with a second wood-burning fireplace, and an elevator that services all three levels, making it easy to get around. There's also a separate entrance from the basement to the pool area, with a 3-piece bath perfect for rinsing off after a swim.Step outside to your own private oasis! Enjoy summer days by the saltwater pool, recently upgraded with a pump and liner. A large deck with a built-in pizza oven sets the stage for outdoor cooking and entertaining. Plus, the detached shop with an attached chicken coop, as well as over $40,000 worth of tractors and tools, are all included to help you run your hobby farm.An added bonus: a fully-owned solar panel system generates approximately $8,000 to $10,000 in annual income, providing both sustainability and a solid return on investment.Additional perks include a Generac generator, a giant C can for extra storage, and easy highway access for commuting to Toronto. (id:57557)
6250 Sooke Rd
Sooke, British Columbia
ATTRACTIVE INVESTMENT OPPORTUNITY OFFERING A 5.75% CAP RATE. This commercial property is currently occupied by long-term tenants: Teriyaki House, a convenience store, and a sushi restaurant — all popular with locals, students, and sports enthusiasts. Located 38 km west of Victoria, Sooke is a thriving, rapidly growing community in British Columbia. The property sits at a key intersection in and out of town, with constant vehicle and pedestrian traffic. It’s adjacent to Edward Milne Community School and Fred Milne Sports Park. The nearby Sooke Potholes Provincial Park, located along the Sooke River, is a popular attraction. The property offers easy parking with five spots, plus public lots in front and behind. Sooke is a forward-thinking seaside community with long-term planning in place, including a future wastewater master plan. C1 zoning allows for potential redevelopment up to four storeys. (id:57557)
1 633 Belton Ave
Victoria, British Columbia
Welcome to Kindred—a thoughtfully designed, light-filled 2-bedroom, 2-bath one-level townhome that blends modern comfort with sustainable living. An open layout and soaring French slider bring sunshine into the heart of the home. Enjoy premium finishes like engineered white oak floors, a Samsung heat pump, heated ensuite floors, and an electric fireplace. Tucked away on a quiet, tree-lined no-through street in Vic West, Kindred is steps from cafés, parks, the Galloping Goose Trail, and vibrant village life. A best-in-class bike garage offers space for all your bikes—including cargo bikes—and access to a shared EV supports affordable, low-impact transportation. Built to adaptable accessibility standards and surrounded by lush landscaping, Kindred is more than a home—it’s a way of life. (id:57557)
24 Bermondsey Road Nw
Calgary, Alberta
First time on the market this immaculate property offers it all , hardwood floors on main level. Located across from a park with a playground on a quite street yet close to public transit, schools and shopping. Three bedrooms on main floor, primary bedroom has a 4 pce ensuite plus two additional spacious bedrooms. Ground level walk out basement is fully developed with a large family room with a fireplace and two additional bedrooms laundry room and a 3pce washroom. From the large patio off the dining room plus the ground level patio you can relax and enjoy the quite solitude of the park like well cared for rear yard with manicured and well positioned plants and shrubs.. You need a large garage for hobbies or parking large vehicles you got it here with a 24X24 foot fully insulated, drywalled and heated garage with 220 wiring. (id:57557)
1012 - 610 Bullock Drive
Markham, Ontario
Nestled Against A Protected Greenspace With A Pond And Walking Trails, Discover The Luxury Of Tridels Prestigious Hunt Club, Unionvilles Finest Condominium Located At 610 Bullock Drive. Unit 1012 Is A 2+1 Bedroom 3 Bathroom Condo Featuring A Beautiful Marble Foyer And Spacious Living & Dining Area With A Functional Open Layout, A Cozy Gas Fireplace And Plenty Of Natural Light. All Utilities Are Included In The Maintenance Fees And The Unit Comes With 2 Lockers And 2 Parking Spaces. Perfect For Entertaining, The Large Galley Kitchen Includes Lots Of Counter Space, A Huge Pantry And Eat-In Area With A Full Sized Ensuite Laundry Room Attached With A Full Size Sink. On The Other Side Of The Foyer, You'll Find A Beautiful 2 Piece Powder Room.The Airy Master Bedroom Includes Two Walk-In Closets, Large Windows Overlooking The Nature Reserve And Its Own Stunning 6 Piece Ensuite Bathroom.The 2nd Spacious Bedroom Off The Living Room Also Includes Its Own Walk In Closet, Ensuite 4 Piece Bathroom And Is Attached To The Sunlit Den Which Can Serve As A Workspace Or 3rd Bedroom If Required. Tying The Whole Unit Together, The Gorgeous 482 Square Foot Balcony With A Million Dollar Southwest View Of The Ravine And Pond Can Be Accessed From The Den, Living Room And Primary Bedroom. Perfect For Watching The Sunset Every Night. This Award Winning Building Was Designed To Be Trudels Jewel Of The York Region, And It Feels Like Your Living In A Luxury Hotel With Premium Amenities Like Tennis Courts, Indoor/Outdoor Swimming Pools, BBQ Areas, Gym, Games Room, Squash Courts 24 Hour Concierge And More. Massive Locker In Basement Level, Second Locker On 10th Floor. (id:57557)
2 Suggs Lane
Whitchurch-Stouffville, Ontario
Discover the ultimate adult lifestyle community at Ballantrae Golf & Country Club in Whitchurch-Stouffville! This prestigious, gated enclave offers luxury, tranquility, and an active lifestyle with a stunning 18-hole championship golf course at its heart. Beyond golf, residents enjoy a state-of-the-art rec center with a saltwater pool, fitness facilities, tennis courts, billiards, a library, and a party room perfect for staying active and social. Embrace a harmonious blend of luxury, recreation & community spirit at Ballantrae. Your dream lifestyle starts here! The sought-after Phase 5 Doral Model (2,025 sq. ft.) is a beautifully designed 2 bed + den, 2 bath bungalow featuring an open-concept layout with soaring 11 vaulted ceilings, transom windows, and gleaming hardwood floors. The Great Room boasts a cozy gas fireplace and a walkout to a private, west-facing patio. The upgraded gourmet kitchen shines with a large center island, granite countertops, and a Butler's Pantry/Coffee Bar, seamlessly connecting to a second sitting room or formal dining area. The primary suite offers a tray ceiling, two walk-in closets, and a 5-piece ensuite with a glass walk-in shower! A versatile den/home office can serve as a third bedroom. The main floor laundry room includes a stacking washer/dryer & laundry sink. The spacious basement has rough-in plumbing for a 3rd washroom and ample storage. Parking is effortless with a double garage & interlock driveway (fits 4 cars!) Enjoy carefree living with lawn care, snow removal & an in-ground sprinkler system included! Minutes from Hwy 404, Aurora & Stouffville shopping, and scenic walking/biking trails. Maintenance Fee $778.18/month, Includes all Landscaping & Snow removal, Common elements, Rec Centre, Irrigation system & Rogers Ignite (cable and internet and NFL Package) - HUGE Savings!!! (id:57557)
158 Ogston Crescent
Whitby, Ontario
This House is not to be missed. More than $60K spent on Upgrades on this almost 2100 sq/ft, 4-bedroom Freehold modern Townhouse. Both the floors have a 9-foot ceiling. A spacious double door entry to a large modern tile foyer. Waffle ceiling in the Living room with pot lights, Upgraded Kitchen with a waterfall Marble Island and microwave oven space, Marble backsplash, expensive over-the-range hood, and upgraded Samsung Wi-Fi connected appliances in the Kitchen. California window shutters throughout the house. Primary Bedroom with tray ceiling and a 5 pc-Ensuite with his/her vanity, also enjoy 2nd floor laundry for convenient living. Electric car-charger wiring in the Garage. An upgraded Staircase and a 2nd-floor common washroom with a rain shower and upgraded vanities in all washrooms. Secure fenced backyard with solar lighting. This house is Close to Schools, grocery shopping, Public Transit, and Highway 412/401/407. Your dream home awaits. (id:57557)
971 Thimbleberry Circle
Oshawa, Ontario
Terrific Neighbourhood! Professionally Renovated & Updated 2 Storey Home W/Exquisite Finishing Touches & Details! This 4+3 Bedrooms, 5 Bath Home, Is Nestled Within A Family Friendly Neighbourhood By Harmony Conservation Area! Spacious Open Concept Living & Dining Rm Which Is Perfect For Entertaining Offers Hardwood Flrs & Pot Lights Then Continues To The Gorgeous Modern Kitchen With A Separate Breakfast Area, Tons Of Natural Light Pouring In, Lots of Space & Storage! W/O To The Large Deck Overlooking The Fenced Yard With Pergola & Gas BBq Hookup! The Open Concept Fam Rm Offers A Cozy Fireplace. Seperate Laundry Room With Cabinets & Storage. On The 2nd Level - Fall In Love W/The Primary Suite! The Large W/I Closet, Spacious Bonus Living Space & Stunning 4 Pc Ensuite. Professionally Finished 3 Bedroom Basement With separate entrance & two full washrooms.Close To Schools, Transit, Parks, And Shopping, And Quick And Easy Access To 401. (id:57557)
903 - 5508 Yonge Street
Toronto, Ontario
Welcome to this bright and spacious unit at the sought-after Pulse Condos, located steps from Yonge & Finch Subway Station and GO Bus Terminal. Enjoy an unobstructed view from your private balcony, featuring two walk-outs, and bask in the natural light that fills this well-maintained suite. This unit features laminate flooring, ensuite laundry, and comes with parking and locker included. The building offers exceptional amenities, including 24-hour concierge and security, a fully equipped fitness centre, guest suites, a party room, and more. Conveniently located with Shoppers Drug Mart at your doorstep, and just minutes to Highway 401. Walk to top-rated schools, parks, banks, restaurants, North York Civic Centre, and more. A perfect blend of comfort, convenience, and luxury living in the heart of North York. (id:57557)
2070 Reynolds Street
Regina, Saskatchewan
Welcome to 2070 Reynolds Street. This property would be a perfect starter home or revenue property! Desirable area in Broders Annex, close to schools, restaurants and parks! (id:57557)
29 Narrows Road
Frasers Mountain, Nova Scotia
Welcome to this exceptional 13 year-old property offering a unique TWO UNIT setup with each unit having its own driveway and separate access ensuring privacy. This home is designed to REDUCE THE CARBON FOOTPRINT and minimize utility costs, making your investment a great one! You could live in one and rent out the other unit to help pay your mortgage! The property boasts a remarkable energy-saving feature with the ICF basement, steel roof and newer solar panels- No wonder the heat, lights, and hot water costs averages only approximately $500 PER YEAR! This property contributes to a sustainable lifestyle plus benefit from low county taxes, which makes this property a SOUND INVESTMENT for the long term! In addition to the primary solar panels, the property is equipped with a BACK UP solar panel system on ground and a generator panel for added peace of mind, reducing reliance on traditional power sources. Newer heat pumps for efficient heating and cooling throughout the year. The upper unit features three bedrooms, while the lower unit offers two bedrooms, providing ample space for comfortable living. Both units are equipped with their own laundry hook ups, adding convenience to daily living. Close to town yet situated on almost 2 acres of land, this property offers plenty of space for outdoor activities and potential expansion. Don't miss the opportunity to own this FANTASTIC two unit investment in a serene setting close to town! (id:57557)
1468 Goshen Place
Prince Albert, Saskatchewan
Charming and well-maintained 1,022 sq ft bungalow situated on a quiet street in the east flat, far from the hustle and bustle of downtown Prince Albert. The main floor features three bedrooms and a four-piece bathroom, along with a spacious living room that boasts a bay window, allowing an abundance of west-facing sunlight. The dining room accommodates a large table and offers direct access to patio doors and a deck, conveniently located next to the tidy kitchen, perfect for engaging with the chef. The basement includes a generously sized family room with a nostalgic bar, adjacent to games room ready to host a pool table, foosball, or poker table. Additionally, there is a convenient two-piece bathroom next to the games room, a large workshop with external ventilation that could easily be converted into a fourth bedroom, a sizable laundry room, a separate utility room equipped with a newer high-efficiency furnace and water heater, and a spacious cold storage room with electrical connections and a freezer. Step out through the patio doors to a 2-tiered deck that overlooks a vast backyard and a double detached garage. There's a large shed and a gate for bringing in and storing recreational toys. It is highly private, with green space to the east providing a tranquil setting. Updates include house shingles (2019), garage shingles (2017), eaves (2020), furnace and water heater (2015), and windows (1996). This home has been smoke-free for 53 years. (id:57557)
142 3rd Street W
Coronach, Saskatchewan
Located in the town of Coronach in a great location. Come check out this great family home! Almost 1300 square feet on each level! Open concept with the kitchen, dining and living room across the front of the house and the bedrooms in the back. The added convenience of main floor laundry will be a blessing! The basement is fully developed with a large family room, 2 extra bedrooms, a 3-piece bath and a very large storage/utility room. The large single attached garage will fit your vehicle and all your toys! Wait until you see the yard! It is huge! A big deck to relax on, a firepit area, fully fenced and a shed at the back. You are going to fall in love with this home. Please give lots of notice as it is rented. Thanks (id:57557)
6587 Granville Street
Vancouver, British Columbia
This is the kind of LOT you've been waiting for!6587 Granville St a rare 66' x 183.5 lot=12,111sq/ft flat parcel in one of Vancouver's most desirable westside locations close to TOP private schools(York House, Crofton). Potential Land Assembly or Great opportunity to develop 6-8 strata units under the New Affordable Housing Policy. City of Vancouver would potentially allow Senior Housing, Rental Housing or Affordable Market Units. Land like this doesn't sit long! This is a shovel-ready opportunity in an area where demand for new luxury product remains strong. Bring your architect, bring your vision, this is your next signature build! (id:57557)
101 318 108th Street W
Saskatoon, Saskatchewan
Minutes from the U of S, this fantastic, brand new condo features 2 bedrooms and 2 baths. Main floor unit has in suite laundry, underground parking and added storage. This building suffered a fire in 2022 but has been re-built from the ground up and is all brand new. Perfect for students! Close to all amenities and bus routes. Call today! (id:57557)
306, 3500 Varsity Drive Nw
Calgary, Alberta
Recently renovated and move-in ready, this stylish townhouse is located in the heart of Varsity—one of Calgary’s most prestigious and sought-after neighborhoods—making it a perfect opportunity for first-time homebuyers, students, professionals, or savvy investors. Surrounded by mature trees, the complex offers a peaceful, park-like setting and a thoughtfully designed living space spread across three levels. Upon entry, you're welcomed by a bright foyer adorned with a crystal chandelier. Heading up to the main level, you’ll find a sun-filled open-concept layout featuring large windows, an updated electric fireplace with a built-in TV shelf, a dedicated dining area, and sliding doors leading to a spacious private balcony—perfect for unwinding after a long day. The kitchen is equipped with an induction stove and flows seamlessly into the living space, complemented by newer flooring, modern lighting, custom built-in closets, and a convenient work-from-home office nook. The upper level offers generously sized bedrooms with great natural light and custom closets in a Primary bedroom, along with a second private balcony off the primary bedroom for your own quiet retreat. Located just minutes from the University of Calgary, Brentwood LRT station, Market Mall, top-rated schools, Bowmont Park, Bow River pathways, and Nose Hill Park, and with easy access to Crowchild Trail, Foothills Hospital, Alberta Children’s Hospital, and McMahon Stadium, this well-managed complex with low condo fees offers unmatched value, lifestyle, and long-term investment potential. Whether you’re a first-time buyer, professional, student, or investor, this home checks all the boxes — just move in and enjoy! Check out virtual tour. (id:57557)
33 Blyth Hill Road
Toronto, Ontario
**Sherwood Homes | Exquisite Richard Wengle-Designed Ravine Retreat** this breathtaking ravine-backed estate, masterfully designed by acclaimed architect Richard Wengle, timeless sophistication with modern craftsmanship. The striking Indiana limestone façade, bespoke millwork, dramatic wall paneling, and impeccable finishes captivate at every turn. The gourmet kitchenboasting a stunning island, premium appliances, and a separate catering kitchenflows effortlessly to the terrace, perfect for alfresco entertaining. The main level also features a refined library, multiple fireplaces, custom built-ins, and a convenient full-sized elevator. Second Level -Four skylights, vaulted ceilings, Primary Bedroom with a cozy fireplace, and a boutique-style dressing room. The spa-inspired ensuite is a masterpiece, featuring marble finishes, a decadent 10-piece layout, and indulgent details fit for a luxury oversized windows framing lush garden views, The lower level is an entertainers dream complete with a walkout to a landscaped patio, gym, media room, wet bar, office, mudroom, and a private nanny suite.Designed for discerning buyers, this home spares no expense-geothermal heating and cooling, radiant floor heating throughout most of Bsmt living area, a gas boiler backup, and even heated driveway, stairs&porch and front steps ensure year-round comfort.Close to excellent several private school and Granite Club, A rare 'opportunity to own a Richard Wengle- designed estate in one of Torontos most sought-after neighbourhoods. Don't miss this extraordinary offering (id:57557)
6 5108 Claude Avenue
Burnaby, British Columbia
Central South Burnaby's Townhouse at Savile Row. Absolutely the best unit in complex. 3 bedrooms, 2.5 bath, corner unit with bright open layout. Side by side garage and storage locker, plus 2 additional parking stalls at parkade purchase from developer, TOTAL of 4 covered parking spaces. Bonus include plenty of street parking next to unit. Exclusive back yard for private enjoyment. Amenities include: Gym, clubhouse and outdoor playground for young ones. School catchment of Buckingham Elementary and Burnaby Central Secondary. 1st showing at Open house, Sat & Sun, June 21 & 22, 2-4PM. (id:57557)
2832 36b Av Nw
Edmonton, Alberta
Huge size & unique layout in Wildrose! Nestled 1 block away from Wild Rose Park, this quiet street offers the perfect family (or multigenerational) home. Main level boasts soaring ceilings in the formal living room & dining room. Kitchen offers ample cabinetry & counter space plus has newer stainless steel appliances. Enjoy a sunny kitchen nook & family room w/ fireplace. MAIN LEVEL PRIMARY BEDROOM plus ensuite, 2 spare bedrooms & shared 4pc bathroom complete this level. PLUS nearly 400SF UPPER LOFT can be used as SECOND PRIMARY BEDROOM w/ ENSUITE or Bonus Room. BASEMENT PARTLY FINISHED w/ framing & has SIDE ENTRANCE & IN-FLOOR HEATING (secondary heating source). Basement boasts 9' ceilings & deep/oversized window wells--SO MUCH LIVING POTENTIAL! Spend summer evenings outdoors w/ a sizeable backyard including lower deck, upper deck & firepit area. Updates/upgrades include: furnace (2022), shingles (2022), newer hot water tanks & oversized heated garage with man door. Close proximity to shopping/transit. (id:57557)
#8 2803 14 Av Nw Nw
Edmonton, Alberta
This townhouse resemble a show home built in 2021 facing GREEN SPACE with an affordable low condo fees. It comes with all window coverings, stainless steel appliances, a greet location in Laurel close to public transportation, shopping, play ground and Schools. The property layout is an open concept and hosts a delightful functional kitchen with plenty of natural light and quartz counter tops. The main floor has a stunning half bath, a pantry and open space for the living area with a gas fireplace. The upstairs has 3 bedrooms, and 2 full bathrooms, upstairs laundry. Finished double car garage. Come and see this beautiful townhome in Laurel. (id:57557)
113 Bean Street
Harriston, Ontario
Stunning 2,174 sq. ft. Webb Bungaloft – Immediate Possession Available! This beautiful bungaloft offers the perfect combination of style and function. The spacious main floor includes a bedroom, a 4-piece bathroom, a modern kitchen, a dining area, an inviting living room, a laundry room, and a primary bedroom featuring a 3-piece ensuite with a shower and walk-in closet. Upstairs, a versatile loft adds extra living space, with an additional bedroom and a 4-piece bathroom, making it ideal for guests or a home office. The unfinished walkout basement offers incredible potential, allowing you to customize the space to suit your needs. Designed with a thoughtful layout, the home boasts sloped ceilings that create a sense of openness, while large windows and patio doors fill the main level with abundant natural light. Every detail reflects high-quality, modern finishes. The sale includes all major appliances (fridge, stove, microwave, dishwasher, washer, and dryer) and a large deck measuring 20 feet by 12 feet, perfect for outdoor relaxation and entertaining. Additional features include central air conditioning, an asphalt paved driveway, a garage door opener, a holiday receptacle, a perennial garden and walkway, sodded yard, an egress window in the basement, a breakfast bar overhang, stone countertops in the kitchen and bathrooms, upgraded kitchen cabinets, and more. Located in the sought-after Maitland Meadows community, this home is ready to be your new home sweet home. Don’t miss out—book your private showing today! VISIT US AT THE MODEL HOME LOCATED AT 122 BEAN ST. Some photos are virtually staged. (id:57557)
117 Thackeray Way
Harriston, Ontario
BUILDER'S BONUS!!! OFFERING $20,000 TOWARDS UPGRADES!!! THE CROSSROADS model is for those looking to right-size their home needs. A smaller bungalow with 2 bedrooms is a cozy and efficient home that offers a comfortable and single-level living experience for people of any age. Upon entering the home, you'll step into a welcoming foyer with a 9' ceiling height. The entryway includes a coat closet and a space for an entry table to welcome guests. Just off the entry is the first of 2 bedrooms. This bedroom can function for a child or as a home office, den, or guest room. The family bath is just around the corner past the main floor laundry closet. The central living space of the bungalow is designed for comfort and convenience. An open-concept layout combines the living room, dining area, and kitchen to create an inviting atmosphere for intimate family meals and gatherings. The primary bedroom is larger with views of the backyard and includes a good-sized walk-in closet, linen storage, and an ensuite bathroom for added privacy and comfort. The basement is roughed in for a future bath and awaits your optional finishing. BONUS: central air conditioning, asphalt paved driveway, garage door opener, holiday receptacle, perennial garden and walkway, sodded yards, egress window in basement, breakfast bar overhang, stone countertops in kitchen and baths, upgraded kitchen cabinets and more... Pick your own lot, floor plan, and colours with Finoro Homes at Maitland Meadows. Ask for a full list of incredible features! Several plans and lots to choose from – Additional builder incentives available for a limited time only! Please note: Renderings are artist’s concept only and may not be exactly as shown. Exterior front porch posts included are full timber. VISIT US AT THE MODEL HOME LOCATED AT 122 BEAN ST. (id:57557)
82 Golf Links Road
Bedford, Nova Scotia
Bedford lot, complete with water/sewer (100k) already in place! HST NOT APPLICABLE. Stroll the peaceful Shore Drive waterfront while enjoying harbour views and inspiring character architecture. Walk to Bedford Place and Sunnyside groceries, boutiques, restaurants, gym, pharmacy, public library and full range of professional services. Transit in minutes to Halifax and Dartmouth for world-class cultural events, attractions, festivals, dining and entertainment. Central and easy access to 100-series highways with International Airport 14 minutes drive away. Live life to the fullest in the peaceful oasis of Canadas Ocean Playground. This private 10,000 sf lot is ready for your design and features an open and transferable HRM building permit. (id:57557)
2092 Sava Crescent
Mississauga, Ontario
This House has it All Comfort, Style & Location! Very well-kept, Renovated 2-Storey Home on a Premium 60x 128 Ft Lot, Situated on a Quiet Private Court location. Features a Stunning Open-to-Above Foyer, New Kitchen with Quartz Counters, Upgraded Bathrooms, New Flooring throughout the house & a Newly Finished Basement. Spacious Main Floor with Separate Living & Family Rooms, Plus 2 Walk-Outs to a Private Backyard Oasis. Bonus: Bedroom & Laundry on Main Floor! Enjoy a Saltwater Pool, Professionally Maintained Annually. Unbeatable Location Minutes to QEW, Square One, Sherway, and Steps to Future Hurontario LRT, Top-Rated Schools (St. Timothy/MI(0n Schools). Walking distance to Scenic Trails & Premium One Health Club. Brand New Roof with written 50-Year Transferable Warranty! Must See!! (id:57557)
420 Kingston Road
Toronto, Ontario
A beautiful detached duplex Opportunity in the beaches. Each unit comes with a separate entrance and features freshly updated 2 bed and 2 bath apartments, each with its own laundry. Both units also boasts wood burning fire places. 2nd Floor Unit Over 2 Levels Featuring An Amazing Master Retreat With 2 Piece Ensuite, Good Floor Plan Layout For Both Offering Plenty Of Living Space. This large private lot is well set back from the road . This owner occupied gem has been meticulously maintained and cared for. A gorgeous pair of Japanese Cherry blossom trees make for a zen garden retreat in the back Fenced Yard With Deck. Covered Front Porch, Live the Beach lifestyle with a 10 minute walk to Kew Gardens, Comfortable Stroll To The Waterfront And Boardwalk , Steps To Bike Path, and shops and restaurants on Queen Street. Primed for multigenerational living, investors, or savvy buyers looking to live in one unit and rent out the other. Updates: Upper unit Kitchen 2021; Upper unit new electrical panel 2021; Upper unit water heater 2022; Upper unit washer/dryer 2024; Flat roof replacement 2021.Easily converted to a single family home (id:57557)
200, 12025 Royal Oaks Drive
Grande Prairie, Alberta
Royal Oaks Manor - well priced spacious condominium in an excellent location that is very accessible. This is a 2 bedroom, 1 bathroom unit with a front east facing balcony. This unit has all appliances included with in suite laundry room as well. The flooring is carpet and linoleum. This is an end unit on the 2nd floor so easy to access just from the stairs (one flight up) but there is an elevator in the building. This unit is within walking distance to the Regional Hospital, tons of shopping, dining and recreation nearby; it is an ideal location. The monthly condominium fees are $388..66 which includes heat, water, sewer, garbage, parking, common area maintenance, all landscaping maintenance & snow removal, professional property management, contribution to the reserve fund for ongoing maintenance. There currently is a Tenant in place until March 31/2026. This would make a great investment as rent and property values continue to climb. (id:57557)
7661 Franktown Road
Ottawa, Ontario
Mortgagee in Possession. Sold As Is, Where Is, No warranties. Buyer to do their own "Due Diligence". 53 Acre farm, minutes from town. Indoor riding arena 62 feet by 120 feet. 100 foot by 200 foot outdoor sand ring. 2 outdoor wash stalls, and 5 summer paddocks. (id:57557)
47 9088 Holt Road
Surrey, British Columbia
Rancher style townhouse with no one above AND NO STAIRS. 2 oversized bedrooms, 2 completely renovated bathrooms, flex room at the front could be a den or eating area. Large south facing patio with a natural gas bbq hook-up, perfect for those summer bbqs and backs onto Kennedy Park. Single attached garage AND an open parking spot right at your doorstep. Top end appliances, newer furnace & hot water tank. Custom 2" faux blinds throughout, screens on both doors. Under 5min walk to Kirkbride Elementary (K-7) and 12min walk to LA Matheson Secondary (8-12). Walk to shops, restaurants and a 2 min walk to Scott Rd. Rapid Bus. Plenty of Visitor parking and Club House with Mailboxes right across the way. 2 pets allowed. Super quiet location. PRICED TO SELL! Over $314,000 in contingency for 58 units (id:57557)
16561 29a Avenue
Surrey, British Columbia
SHOWS 11/10. Prestigious Home in Morgan View Estates! Experience luxury living in this stunning European custom-designed estate, a masterpiece of craftsmanship with high-end finishes. The grand foyer and great room feature soaring 20 ft ceilings and bathe the 6,300 sq ft space in natural light, situated on a 10,123 sq ft lot with a 3-car garage. Enjoy resort-like comfort with two master suites, each with spa-like ensuites and walk-in closets. The gourmet kitchen includes a large spice wok kitchen, built-in fridge/freezer, and bi-folding doors for seamless indoor-outdoor living. Custom BAR, Theatre room, Gym, European-style DRY SAUNA, and a WET STEAM ROOM. The lower level offers a 2-bedroom Legal Suite, this home is close to top schools and functional layout (id:57557)
3224 272b Street
Langley, British Columbia
OVER A QUARTER OF A MILLION IN PREMIUM UPGRADES! This fully renovated SMART HOME features Hardie Plank siding on all 4 sides & on the shed, Epoxy floors in the garage, New vinyl plank and new carpets, A/C, 2023 tankless hot water & a chef's kitchen with quartz waterfall counters, gas stove, farm sink, & soft-close cabinetry. Enjoy a glass feature staircase, 4-zone LED lighting, security camera at the entrance, EV charger, & RV parking along side of the house. East-facing, fully fenced backyard with covered patio & new retaining wall & fence along the south side. Quiet street, walk to the up & coming Aldergrove Town Centre, Parkside Elementary just a few blocks away & easy access to Hwy 1, US border & Abbotsford Airport. NO TOOLS NEEDED HERE...JUST SIT BACK & ENJOY. (id:57557)
112 15140 108 Avenue
Surrey, British Columbia
Fully renovated ground-floor, SW unit, bright & airy with abundant natural light & windows. The kitchen features updated cabinetry, sleek countertops, SS appliances, & modern finishes. The living room boasts a natural gas fireplace - included in strata fees - with new flooring throughout. Enjoy a large 144 sq ft patio & a huge outdoor green space, giving it the feel of a single-family home. The entire unit has been nicely upgraded, with new appliances, a fully redone bathroom with new tiles, faucets, and mirrors. One parking stall and a storage locker. The complex includes amenities like bike storage, sauna, gym, and a car wash bay. Close to Guildford Mall, schools, transit, hwy 1 everything you need is just a short drive. OH Sun Jun 29 3 to 5pm (id:57557)
705 Clearbrook Drive
Ottawa, Ontario
Welcome to 705 Clearbrook Dr! Step into this beautifully maintained 4-bedroom, 2.5-bath detached home in one of Barrhaven's most convenient locations, offering over 2,700 sq/ft above grade of thoughtfully designed living space in one of Barrhaven's most desirable neighbourhoods. The inviting curb appeal features a classic brick exterior, charming front porch, and a double-car garage with a spacious driveway. Inside, the foyer makes a grand impression with its soaring ceilings, upper window for natural light, and warm tile flooring. The formal living area boasts rich hardwood floors, pot lights, and an oversized front window that fills the space with sunshine. The open-concept flow leads seamlessly into a modern and cozy dining room, ideal for gatherings or quiet evenings. The kitchen visible just off the family room area offers ample cabinetry, stainless steel appliances, and connectivity to the kitchen space and large family room, perfect for entertaining. Upstairs, 4 generously sized bedrooms provide peaceful retreats, including a spacious primary suite with walk-in closet and luxurious ensuite bath featuring a soaker tub and separate glass shower. The other 3 bedrooms share a 3-piece bathroom. The unfinished basement is large and perfect for someone looking to put their own creative touch. Located within walking distance to parks, schools, OC Transpo, and Strandherd Plaza (Metro, Shoppers, GoodLife, restaurants and more), this home is not just a place to live its a lifestyle. (id:57557)
1335 Aldon Road
Kelowna, British Columbia
Bi-level home with 2 bedroom legal suite plus a workshop. Upstairs: Living room, dining room, kitchen, 3 bedrooms, 1 bath, laundry, deck in backyard. Well kept home both up & down with two laundries, ideal location in a family oriented area, huge fenced yard, near schools & UBCO & transit. It has oversized detached, insulated & dry walled garage with 10' ceiling height, new garage door & a man door access-great for a shop. Plenty of parking for all. (id:57557)
31 Lake Street
Prince Edward County, Ontario
Welcome to this beautifully maintained & thoughtfully updated home in the heart of Picton. This four-bedroom, two-bathroom home offers functional and practical living spaces and a bright and inviting atmosphere, making it ideal for family living and entertaining. As you step inside, you'll be greeted by the spacious and versatile layout. The upgraded kitchen will appeal to culinary enthusiast's, featuring ample cupboard and counter space. Adjacent to the kitchen, the large dining room is perfect for hosting gatherings, providing lots of space for family meals and celebrations. The sizable living room overlooks the back yard and offers cozy space to relax. Upstairs, you'll find four generously sized bedrooms, each with it's own closet. The convenience of a second-floor laundry room adds to the home's practicality, making everyday chores a breeze. The outdoor space is a private oasis, perfect for both relaxation and entertainment. The fully fenced backyard features a large concrete covered patio, ideal for outdoor dining and lounging. The covered barbecue area is perfect for summer cookouts, while the above-ground swimming pool offers a refreshing escape on warm days. Sports enthusiasts will appreciate the basketball net and cement pad, and the tranquil fishpond adds a touch of serenity to the landscape. Located just a short distance from downtown Picton, this home offers easy access to local shops, restaurants, schools, parks and amenities. This well-maintained family home offers a perfect balance of suburban tranquility and modern convenience. Don't miss the opportunity to make this inviting and versatile property your own! (id:57557)




