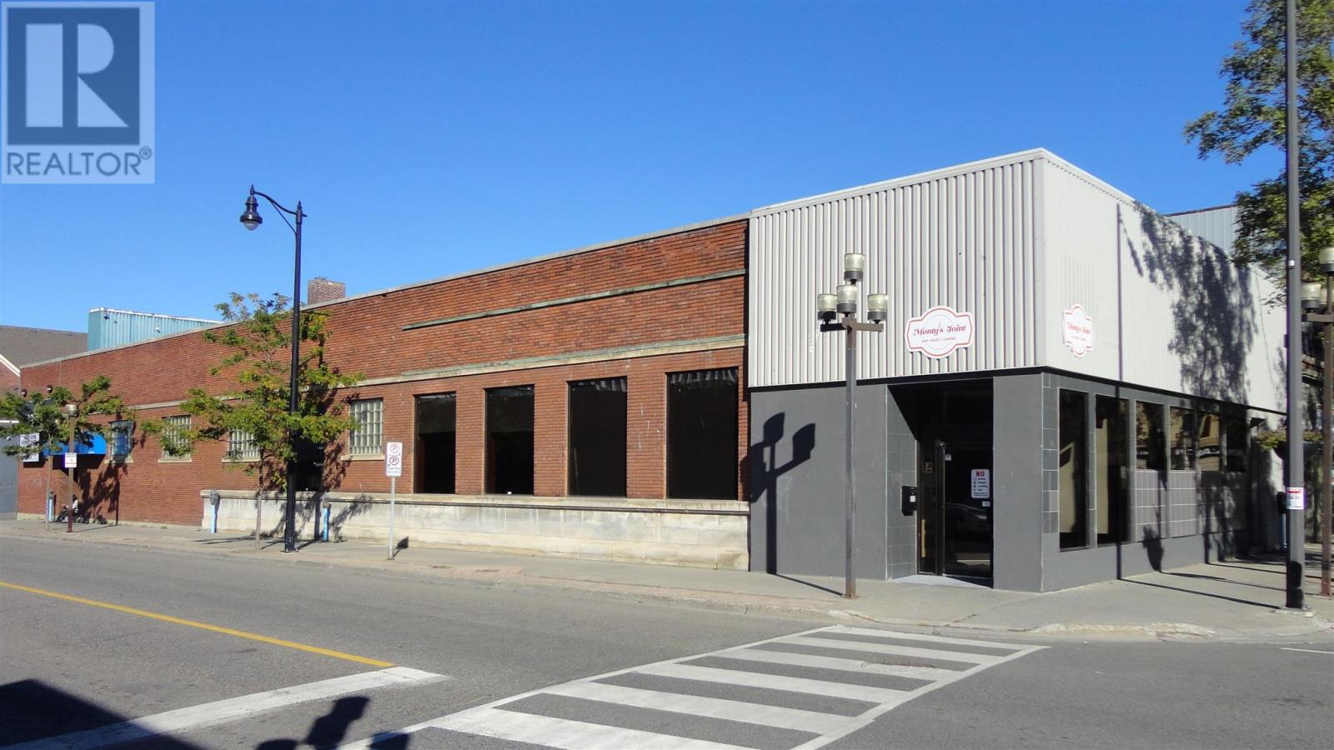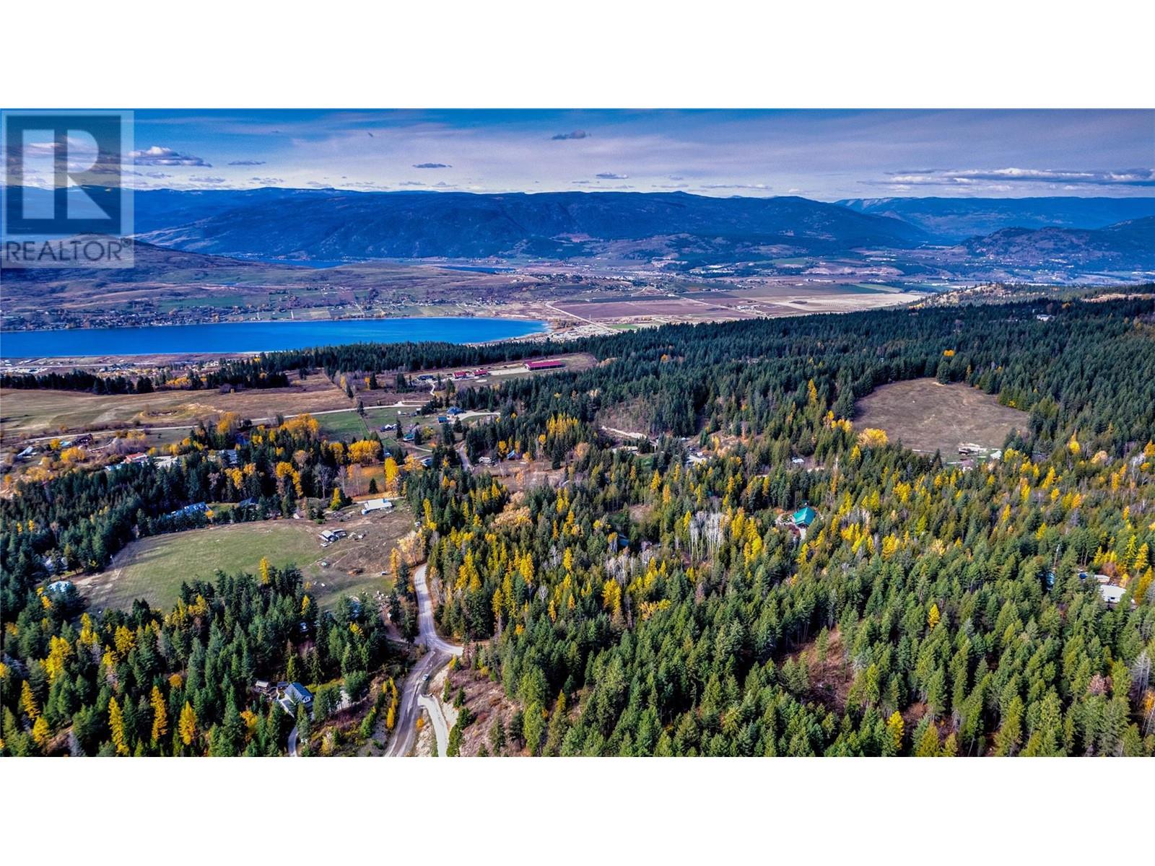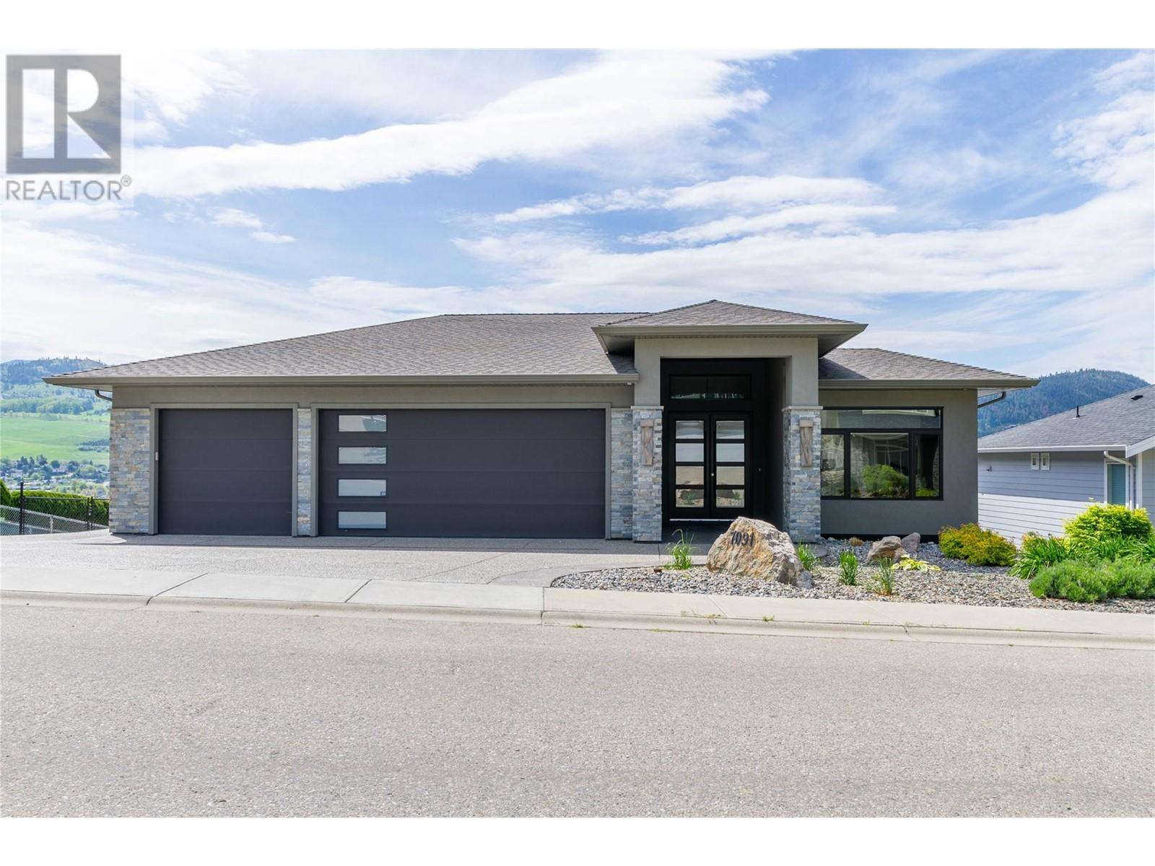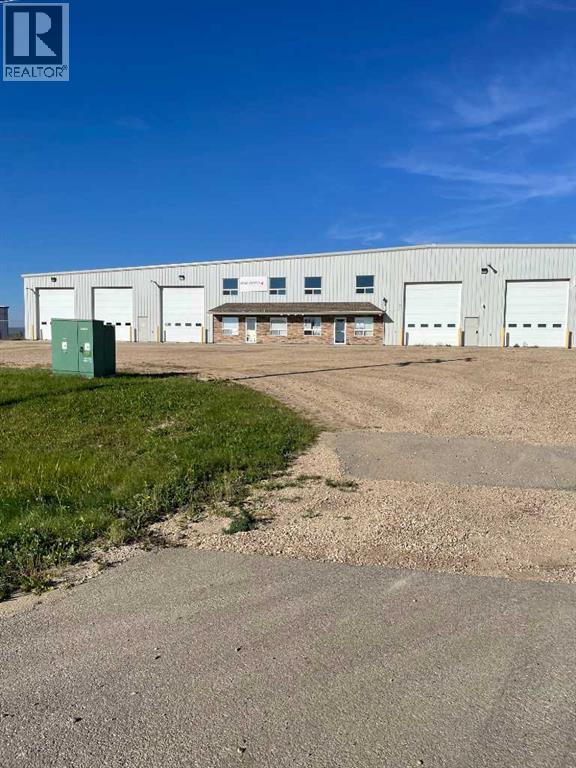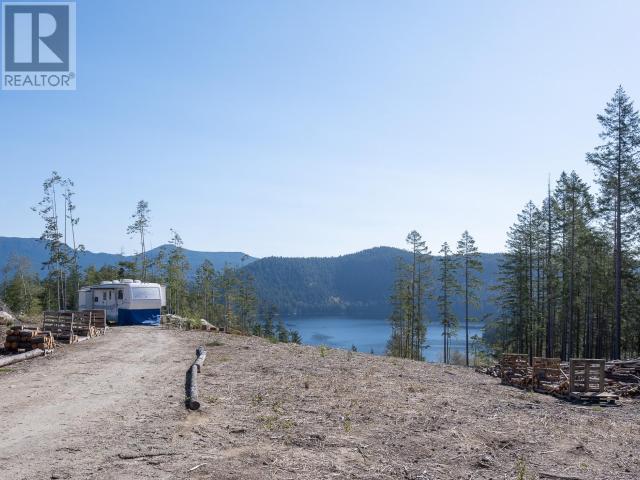752 Danforth Avenue
Toronto, Ontario
Prime Retail Space on sunny side of Danforth Ave, Next to new Pape Station underway. Previous Medical Clinic. Ideal for medical, take out food or other retail (id:57557)
150 Olive Avenue
Oshawa, Ontario
Vacant lot located on bus route and across the street from proposed central Oshawa go station. Easy access to 401, shopping, downtown uoit campus and more. (id:57557)
513 Victoria Ave E
Thunder Bay, Ontario
New Listing. LOCATION ! LOCATION ! Across from The Court House Near The Soon to Be Opened Victoria Avenue. up To 7000 Square Feet of Premium Space. Presently Run As A Restaurant/Pub and Night Club. Gorgeous Interior Space, Professionally Renovated. Lock In Your Low Rental Rate Now !!! (id:57557)
Lot 7 6th St
Union Bay, British Columbia
Stunning ocean and mountain views. This 0.17-acre lot is nestled in a peaceful neighborhood in the charming community of Union Bay, offering the perfect setting to build your dream home. R-1 Zoning also allows for a carriage house or Secondary dwelling. Enjoy breathtaking panoramic ocean and Coastal mountain views overlooking Baynes Sound. Spend the evenings relaxing and watching the cruise ships go by Denman and Hornby Island as well as Sandy Beach. An added bonus is the road allowance adjacent to the lot. Embrace the tranquility of island living while being just minutes from Union Bay’s Market and Seafood Shop. With easy access to Courtenay, you'll be close to all your everyday amenities. Don't miss this rare opportunity to own a piece of paradise in one of Vancouver Island’s most desirable locations!'' (id:57557)
7811 Wilson Jackson Road
Vernon, British Columbia
Prime 4.52-Acre Lot Near Vernon & Silver Star! Build your dream home on this stunning 4.52-acre lot, perfectly located just 15 minutes from both downtown Vernon and Silver Star Ski Resort! Tons of flat, accessible building spots! Paved roadway for great access to this gem! Embrace the Okanagan lifestyle—hit the slopes in winter, and explore lakes and vineyards in summer. This is your chance to bring your dreams to life in a prime location! Power at the lot line, country residential zoned. (id:57557)
2953 Westview Road
Cranbrook, British Columbia
Check out our 24/7 virtual open house! Welcome to Westview Estates! This stunning 1.9-acre corner lot home offers quick access to Crown land, perfect for outdoor enthusiasts. The immaculate 2,600+ sq. ft. single level home is ideal for families at any stage of life, featuring 4 spacious bedrooms, 2 bathrooms, and breathtaking mountain views. Inside, vaulted cathedral ceilings and a floor-to-ceiling wall of glass create a bright, airy living space. The open-concept chef’s kitchen boasts ample counter space, a pantry, and a cozy breakfast nook. Entertaining family and friends is easy, with the large adjacent dining room and rear patio access right from the kitchen-perfect for summer time BBQ's. The primary suite is a true retreat with private patio access, a massive walk-in closet with custom built-ins, and a spa-like ensuite with dual vanities, a walk-in shower, and an oversized jacuzzi tub. Two additional bedrooms, a well appointed full bathroom, and a large laundry/mudroom add convenience and functionality. The oversized triple garage includes a workshop and a flex room—perfect for a home office, gym, or private guest suite. Outside, relax on the covered patio, soak in the hot tub, or gather around the firepit. Additional features include RV parking with hookups, an on-site sani-dump, and a secured storage area for tools and toys. Just minutes from Cranbrook, this home offers the perfect blend of luxury, rural living, privacy, and convenience. Welcome Home. (id:57557)
7091 Jasper Drive
Vernon, British Columbia
Welcome to a true masterpiece! Situated above the shores of Okanagan Lake in sought-after Lakeridge Estates, this 3700sq/ft, 5 bed Heartwood Homes crafted Rancher w/ walkout basement is sure to please those looking for luxury, practicality, & maintenance-free living. Stepping through 9’ tall double door entrance, you’ll immediately notice extraordinary attention to detail. From the elevated living room ceiling w/ beam detail to the sleek tiled fireplace surround; hand-selected quartz kitchen countertops w/ extra-deep edge; tiling perfection throughout the spa-like ensuite; epoxy finished garage floors; stamped concrete on spacious upper deck; even round handcrafted cabinetry in walk-in closet! It’s not only QUALITY that draws one to this lovely property, it’s also DESIGN, emphasizing easy flow from one living space to the next. Whether entertaining in the welcoming living room, preparing & enjoying meals in the kitchen w/ convenient butler’s pantry & dining room w/ floor-to-ceiling windows, or stepping out through double glass patio doors incorporating your huge covered deck area into the living space, where you can take in scenic lake &valley views. And finally, w/ a large 3 car garage for toy and car storage; EV power; a legal self-contained one-bedroom suite; extra RV parking w/ sewer, water & power; low-maintenance, easy-access yard; & tons of parking space, its all here. Looking for a high-quality, well-appointed, easy living home, this is one for you! (id:57557)
6896 Watson E Drive
Kamloops, British Columbia
Great setting with 0.24 acre lot capturing Kamloops Lake views! Only minutes to the boat launch and public Savona Beach area. This great piece of property has quick easy access off of Highway 1 in Savona with plenty of parking. Treed corner lot has 2 proper driveways - one on Watson Rd East and one on Watson Rd West. Fully fenced and pet friendly. This older 4 bedroom manufactured home has had a full electrical upgrade with a new Silver Label BC Safety Authority number issued. Home has a cozy porch off the back which opens into the dining nook adjacent to the galley style kitchen with 2 separate family rooms, 4 bedrooms & 2 bathrooms. Abundant fruit from your own trees. For showing requests kindly provide 24 hours notice for tenant. Buyer to verify all details if important. (id:57557)
Bay B, 594062 Range Road 125b St. Martin Road
Rural Woodlands County, Alberta
7200 SQ FT SHOP & OFFICE COMPLEX WITH 100 FT DRIVE THROUGH BAYS AND 16FT OVERHEAD DOORS. FENCED AND GRAVELLED COMPOUND WITH AMPLE PARKING FOR LARGE UNITS. THE 3 MAIN FLOOR OFFFICES WASHROOMS AND PARTS ROOM ARE ADJACENT TO THE SHOP. SECOND FLOOR STAFF ROOM WITH FULL BATHROOM . SHOP IS LOCATED IN THE NEW WOODLANDS INDUSTRIAL PARK ADJACENT TO THE WHITECOURT AIRPORT, ALSO THE 2 ADJOINING 8800 SQ FT SHOPS ARE NOW AVAILABLE TO LEASE FOR $12.00 SQ FT TRIPLE NET (id:57557)
100 Miller Wd
Leduc, Alberta
Nestled against a tree-line with views of the pond, this beautiful home offers both privacy and natural beauty. The sought-after Emerald model by Cranston welcomes you with an elegant front entry that opens into a bright & spacious main living area. The open-concept layout maximizes natural light & showcases the stunning backyard views. A spacious living room with a distinctive fireplace flows seamlessly into the timeless kitchen, which features a large island, extended cabinetry, and a convenient walkthrough pantry perfect for both everyday living and entertaining. The main floor also includes a powder room, a thoughtfully designed mudroom with a built-in bench, and a front den ideal for a home office. The lighted staircase leads to a cozy bonus room that provides additional living space. The primary suite features a striking feature wall, a luxurious five-piece ensuite bath, and a walk-in closet. Two additional bedrooms, a full bathroom, and a conveniently located laundry room complete the upper level. (id:57557)
3301 Laburnum Drive
Trail, British Columbia
Welcome to this stunning 4-level split home, where spacious living meets elegant design. From the moment you step inside, soaring vaulted ceilings and an open-concept main floor invite you in. The heart of the home—the kitchen—features a striking butcher block island, abundant cabinetry, and a seamless flow into the dining and living areas, perfect for gatherings or quiet evenings in. The living room is warm and inviting, centered around a cozy gas fireplace and a custom-built entertainment unit. Upstairs, the generously sized primary suite offers a peaceful retreat with a walk-in closet and a full ensuite bathroom. Just down the hall, a second large bedroom and another full bathroom provide ample space for family or guests. The lower levels offer even more room to spread out. The third level includes a spacious bedroom, another full bathroom, and a well-appointed laundry room with plenty of extra storage. On the fourth level, you'll find a large family room—ideal for recreation, media, or play—with direct access to the double attached garage for ultimate convenience. Step outside into your beautifully landscaped, fully fenced backyard, complete with perennial gardens and underground sprinklers to keep it lush and low-maintenance. Located just a short walk from a nearby park, this home offers the perfect balance of indoor comfort and outdoor enjoyment. This is more than a house—it's the lifestyle you've been waiting for. (id:57557)
Lot B Chilco Ave
Powell River, British Columbia
LAKE VIEW ACREAGE. A rare opportunity to own a large gently sloping fully serviced 1.57 acre lot enjoying lake views in desirable Wildwood. On the corner of Chilco and Capilano overlooking Powell Lake this wide-fronting corner lot is fully serviced and ready for you to develop the legacy property of your dreams. Recently cleared and ready for your dream home, rural retreat or potential subdivision and situated near the Sunshine Coast Trail, Powell Lake Marina with Harbour Air service to Vancouver. Double-frontage offers endless opportunities to develop your property. A1 zoning allows for agricultural and residential usages including single family (with suite and carriage home) duplex or townhouse. A lake view acreage like no other, on a sunny corner lot with city services - what's not to love? (id:57557)



