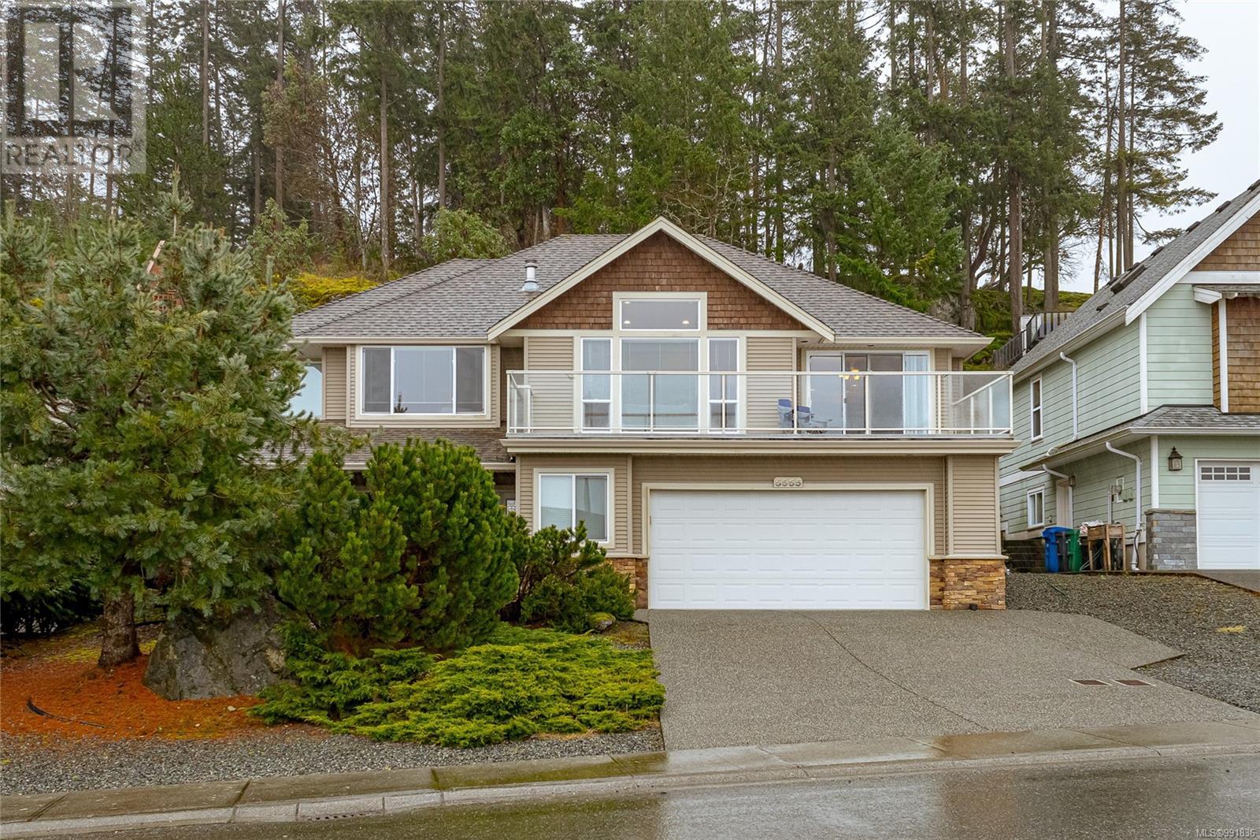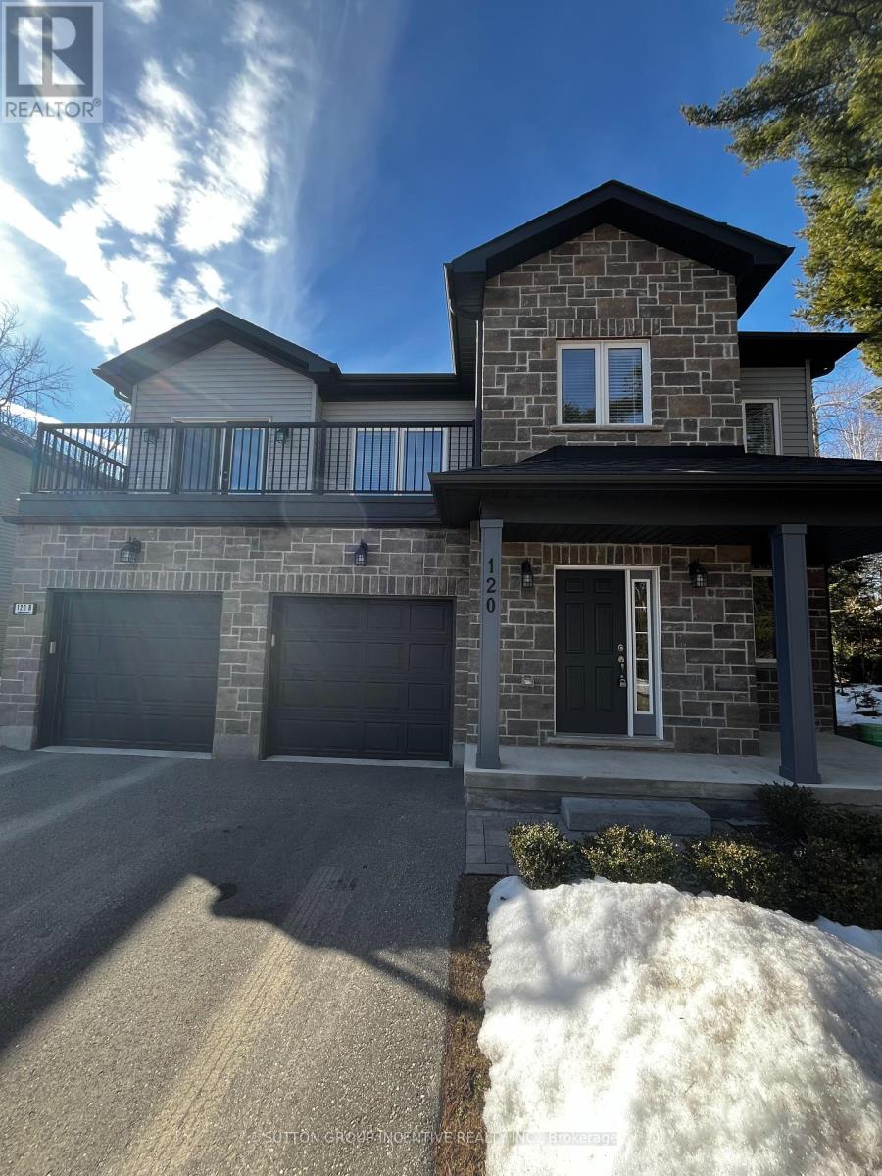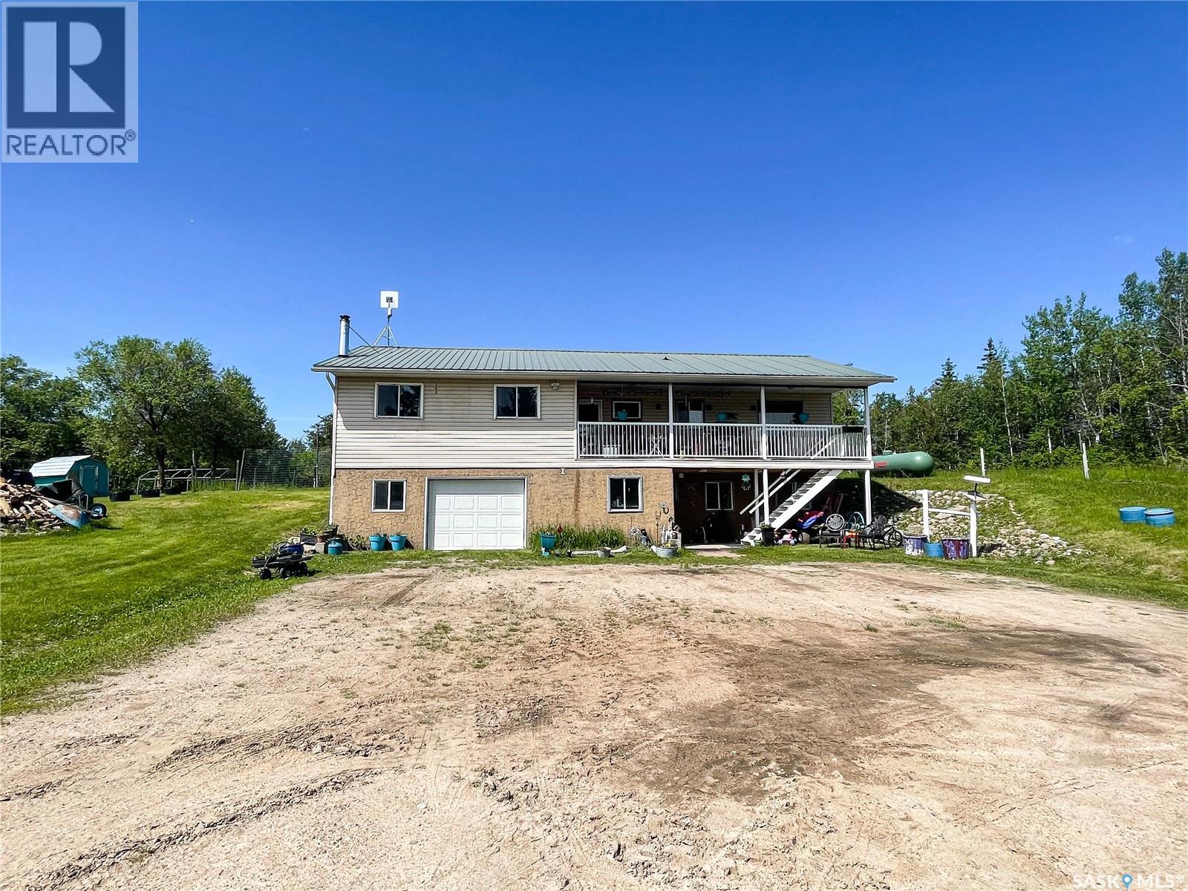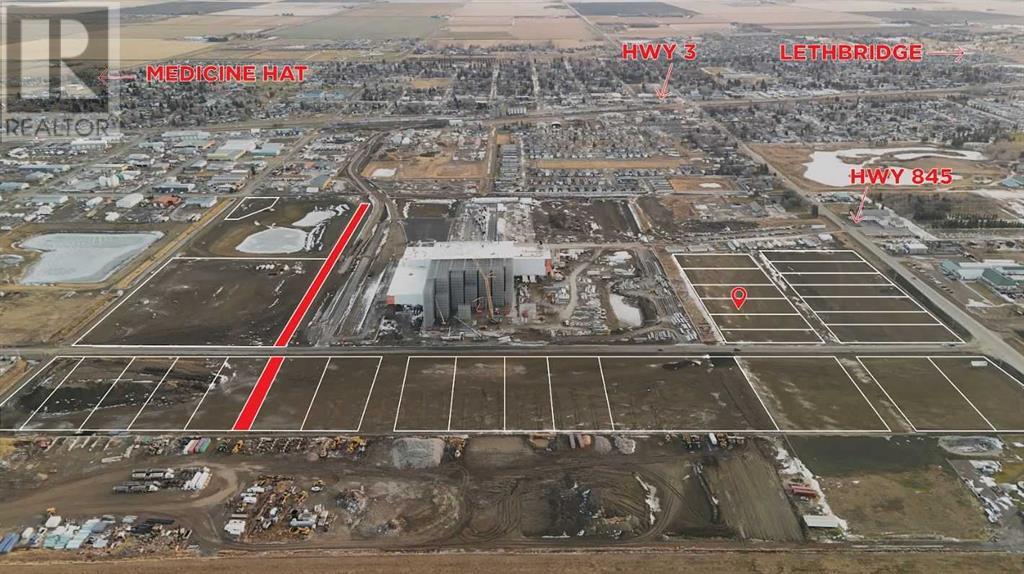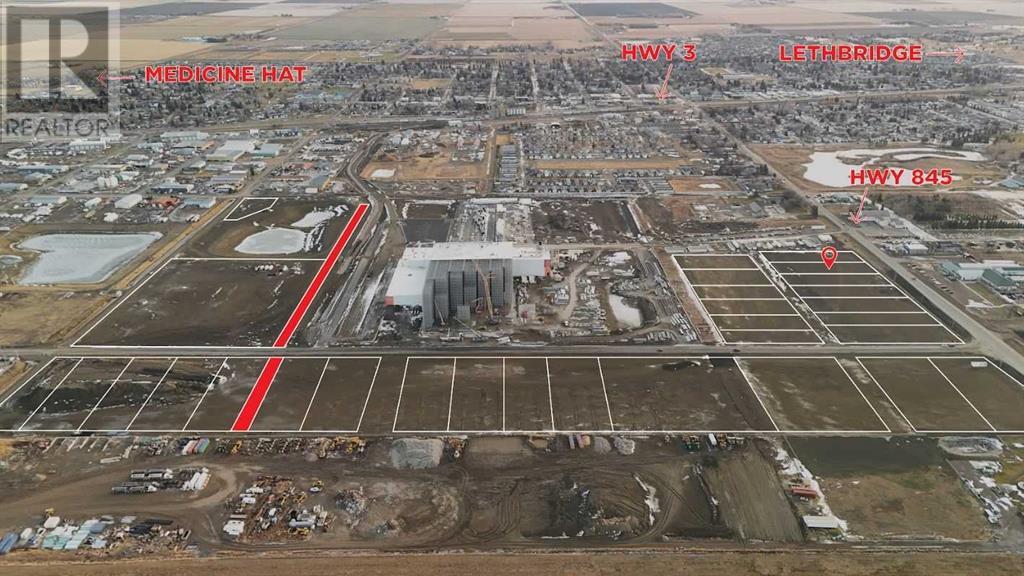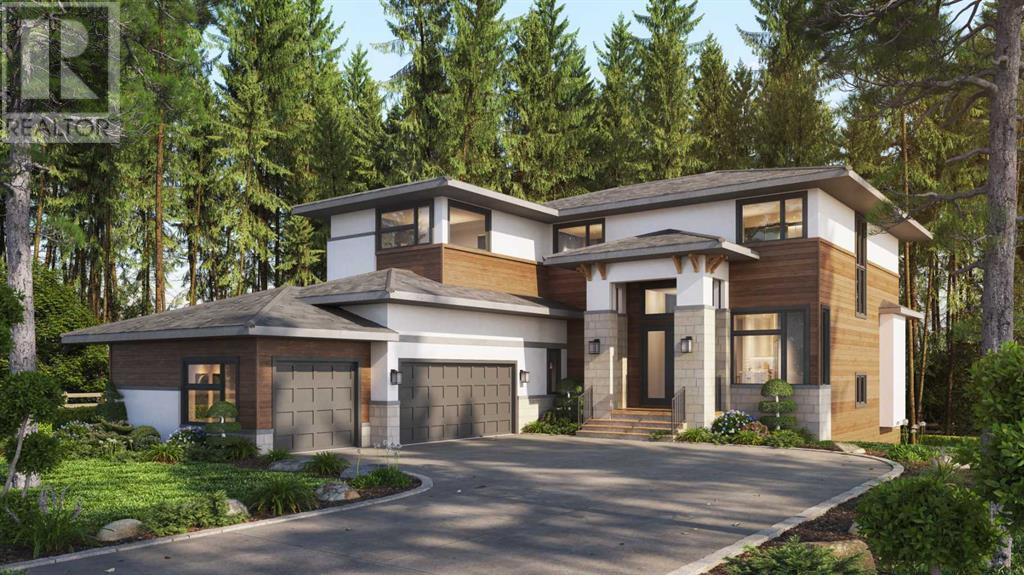235 Lakewood Drive
Oakville, Ontario
Located in coveted West Harbour, come discover tranquility and elegance at 235 Lakewood Drive. Nestled on a generous .56-acre lot, embraced by majestic foliage in a private cul-de-sac, this residence epitomizes serene living mere steps from the lake. Crafted by renowned architect Gren Weis, the fusion of stone and wood siding spans over 6,200 square feet. Step into the foyer with its soaring cathedral ceilings, offering glimpses of the expansive living spaces beyond. Designed for seamless flow, this sophisticated layout effortlessly accommodates both grand and intimate gatherings. A bespoke oak staircase adorned with shimmering Schonbek chandeliers leads to the upper levels, where solid oak hardwood flooring graces much of the home. The living room boasts exquisite millwork, custom fireplace, and state-of-the-art entertainment amenities by Canadian Sound Ltd. The gourmet kitchen, recently reimagined, features top-tier appliances, quartz countertops, and abundant storage, with access to a sprawling composite, low maintenance deck. A stately maple wood-paneled study overlooks manicured gardens, providing a serene retreat. Five generous bedrooms, each with an ensuite and ample closets, offer luxurious comfort. The primary suite is a haven of indulgence, flaunting dual walk-in closets, spa-like ensuite with airy vaulted ceilings, skylights, and deluxe fixtures. The lower level is all about leisure and function, boasting a custom-painted wood-paneled rec room with lakeside vibes, alongside a gym, wine cellar, and top-notch utility room. Outside, the meticulously landscaped grounds offer a saltwater pool with waterfall, a spa, and outdoor entertainment system, perfect for alfresco movie nights. This home boasts a brand new roof with lifetime warranty! Stroll to lovely downtown Oakville, trendy Kerr Village, Tannery Park along the Lake & waterfront trails. Close proximity to highly esteemed schools. (id:57557)
5555 Cliffside Rd
Nanaimo, British Columbia
Located in North Nanaimo with great ocean view of viewing lots of islands, executive hillside home with low maintenance lot, Cliffside park behind the backyard property line and multi - functional outside & inside living spaces. 3 bedrooms up plus one den downstairs is perfect for a family, Attractive kitchen with eating bar, box vaulted ceiling, patio doors off dining area & separate breakfast room, two sundecks, spacious foyer, hardwood floors. One bedroom legal suite with separate laundry and separate hydro meter is easy to rent out anytime, it is suitable for mortgage helper or growing family. All measurements are approximate and should be verified if important. Sooner possession can be negotiated. (id:57557)
4529 49 Avenue
Chetwynd, British Columbia
Welcome to your perfect family home—a comfortable 2,075 square foot rancher nestled in a serene setting that backs onto a school playground. This delightful 4-bedroom, 2-bathroom residence is designed for both convenience and comfort, and it exudes a sense of warmth and move-in readiness, all while offering ample opportunities for personalization. Spacious living room adorned with a large window that invites an abundance of natural light, creating an inviting and lively atmosphere to relax and entertain. The home's warm color palette seamlessly blends with the stainless steel kitchen appliances, providing a modern yet cozy feel. The well-lit dual family room offers additional space for relaxation or entertainment, perfect for game nights or family gatherings. Two bathrooms for convenience, especially the main bathroom, which boasts a deep soaker tub with tile surround and a generous vanity to simplify your morning routine. Beyond the interior, the property offers a fenced backyard ideal for outdoor activities and gatherings on the nice-sized back deck. The cold room provides additional storage, while the carport ensures your vehicle is sheltered from the elements. If you’re interested, come take a tour. (id:57557)
A - 120 40th Street N
Wasaga Beach, Ontario
Welcome home to this beautifully maintained upper-level unit, offering 3 generous bedrooms and 2 full bathrooms just a short walk to Beach 5. Featuring an open-concept living and dining area, a modern kitchen with stainless steel appliances, is the perfect space to spend time with the family. The primary bedroom includes an ensuite bathroom, walk in closet and sitting area, while the additional bedrooms are perfect for family, guests, or a home office. This unit has its own backyard space as well as a garage space with 2 driveway parking spaces. (id:57557)
Goodwin Acreage
Meadow Lake Rm No.588, Saskatchewan
Are you a horse enthusiast!? Well look no further! This amazing 45 acre parcel has 4 separate pastures, a 24’x28’ metal clad barn with 5 box stalls (2007) and horse shelters. Situated 20 mins NW of Meadow Lake on paved highway, and just 10 mins from the ML Provincial Park. 5 bedroom 2 bathroom home is 1424 sq ft. Open concept living with open kitchen, dining and living room. Two wood stoves (WETT certified), attached garage with workshop. Kitchen has upgraded hickory cabinetry, walk in pantry and space for large table for all family gatherings. South facing covered deck will be a favorite hang out spot for sure. There is also a 4 bedroom mobile with addition for additional storage (needs work to make livable) For more information don’t hesitate to call. (id:57557)
8396 Rainbow Country Road
Bridge Lake, British Columbia
Escape to lakeside luxury in this stunning 3 bdrm & 3 bath home spanning 2500sqft across two levels. Entertain effortlessly in the thoughtfully designed open-concept living area complemented by ample natural light, a covered SW facing deck & serene lake views. Retreat to the spacious main floor primary bdrm featuring a walk in closet & 5 piece ensuite. Crafted with meticulous attention to detail with in-floor heating on both floors, the home boasts energy efficiency & top quality craftsmanship throughout. A 24'x36' detached double garage with ICF construction offers plenty space for vehicles and storage. With a built-in backup generator and boasting 200ft of private shoreline, the tranquility of lakeside living, all tucked away on a quiet road, will assure your comfort and enjoyment! (id:57557)
1205 19 Street
Coaldale, Alberta
Position your business for success with this 1.1 (+/-) acre Industry -zoned lot, located within Coaldale’s expanding industrial corridor. Situated in the 845 Development Industrial Subdivision, this prime commercial opportunity offers flexible lot sizes ranging from 1 to 8 acres, providing scalable solutions for a variety of commercial and industrial operations.The development features direct access from Highway 845, a highly traveled route in the area that connects to Alberta Highway 3 which is a major transportation passageway for logistics, material transport, and industrial supply chains. This strategic location enhances connectivity and accessibility for businesses requiring efficient transportation solutions.Over the past few years, Coaldale has evolved into a business hub with an impressive growth rate, supported by numerous commercial ventures. One of the most significant developments is the NewCold facility project, which is attracting more industry to the community. Coaldale also benefits from the new Malloy Landing residential subdivision, the state-of-the-art Shift Community Recreation Centre, and a growing number of commercial and industrial enterprises.With cost-effective commercial & industrial land, a competitive commercial property tax rate, and attractive incentives , Coaldale presents a compelling opportunity for business relocation, expansion, and investment. Secure your position in this high-growth market today. (id:57557)
1304 19 Street
Coaldale, Alberta
Position your business for success with this 1.13 (+/-) acre Highway Commercial-zoned lot, located within Coaldale’s expanding industrial corridor. Situated in the 845 Development Industrial Subdivision, this prime commercial opportunity offers flexible lot sizes ranging from 1 to 8 acres, providing scalable solutions for a variety of commercial and industrial operations.The development features direct access from Highway 845, a highly traveled route in the area that connects to Alberta Highway 3 which is a major transportation passageway for logistics, material transport, and industrial supply chains. This strategic location enhances connectivity and accessibility for businesses requiring efficient transportation solutions.Over the past few years, Coaldale has evolved into a business hub with an impressive growth rate, supported by numerous commercial ventures. One of the most significant developments is the NewCold facility project, which is attracting more industry to the community. Coaldale also benefits from the new Malloy Landing residential subdivision, the state-of-the-art Shift Community Recreation Centre, and a growing number of commercial and industrial enterprises.With cost-effective commercial & industrial land, a competitive commercial property tax rate, and attractive incentives , Coaldale presents a compelling opportunity for business relocation, expansion, and investment. Secure your position in this high-growth market today. (id:57557)
1302 19 Street
Coaldale, Alberta
Position your business for success with this 1.13 (+/-) acre Highway Commercial-zoned lot, located within Coaldale’s expanding industrial corridor. Situated in the 845 Development Industrial Subdivision, this prime commercial opportunity offers flexible lot sizes ranging from 1 to 8 acres, providing scalable solutions for a variety of commercial and industrial operations.The development features direct access from Highway 845, a highly traveled route in the area that connects to Alberta Highway 3 which is a major transportation passageway for logistics, material transport, and industrial supply chains. This strategic location enhances connectivity and accessibility for businesses requiring efficient transportation solutions.Over the past few years, Coaldale has evolved into a business hub with an impressive growth rate, supported by numerous commercial ventures. One of the most significant developments is the NewCold facility project, which is attracting more industry to the community. Coaldale also benefits from the new Malloy Landing residential subdivision, the state-of-the-art Shift Community Recreation Centre, and a growing number of commercial and industrial enterprises.With cost-effective commercial & industrial land, a competitive commercial property tax rate, and attractive incentives , Coaldale presents a compelling opportunity for business relocation, expansion, and investment. Secure your position in this high-growth market today. (id:57557)
162 Coldron Court
Penticton, British Columbia
Seize the opportunity to own a ranch-style home at the end of a quiet cul-de-sac. This three-bedroom, three-bathroom home's thoughtful design emphasizes comfort, efficiency, and accessibility. Upon entry, you are greeted by an inviting, open-concept living space that exudes warmth and simplicity. The home's two primary bedrooms offer a unique value proposition, allowing for maximum flexibility to accommodate varying family needs or guest accommodations. Each room is filled with an abundance of natural light streaming through the new Low-E windows. The improved insulation - boasting an R60 rating - along with the high-efficiency furnace, ensures year-round comfort and optimized energy savings. The hub of this home is undoubtedly the kitchen, which flawlessly transitions into the surrounding living spaces. Adjacent to the kitchen is the deck, beckoning for alfresco dining or sunset viewing. Rounding out this home's appeal is the well-manicured backyard, promising endless opportunities for outdoor entertainment or restful solitude. Its central location puts you just minutes away from the local mall, park, and channel, offering convenience without compromising on tranquility. Note: INTERIOR PHOTOS ARE OLD/FROM PREVIOUS LISTING. (id:57557)
329 Limestone Bay
Balzac, Alberta
Welcome to modern estate living in the elegant community of Goldwyn—conveniently nestled between the cities of Airdrie and Calgary, just minutes from Cross Iron Mills Shopping Centre. The stunning Custom Built Georgia Model features 4 bedrooms, 4 bathrooms, and over 3,200 sq.ft. of thoughtfully designed living space, offering generous room for both family life and entertaining. Step inside and be greeted by an impressive open-to-above layout that fills the home with natural light, complemented by soaring 10-foot ceilings on the main floor. A dedicated study/computer room provides a quiet space for work or learning. The custom-designed chef’s kitchen is equipped with Stainless Steel appliances, stylish cabinetry, and a full spice kitchen—perfect for preparing meals with ease. Just off the kitchen, you’ll find a flex room, a spacious dining area, and a bright, inviting living room with fireplace, ideal for gatherings. A large mudroom and a convenient 2-piece bathroom complete the main level. Upstairs, a striking architectural staircase leads to the upper floor, where 9-foot ceilings continue the sense of openness. This level features three generously sized bedrooms, plus a luxurious primary suite with a spa-inspired ensuite that includes a custom double vanity, standing shower, and a soaker tub. You’ll also find two additional 4-piece bathrooms, a laundry room, and a versatile loft area—perfect for a lounge, home office, or playroom. Undeveloped basement will add another 1200 Sq.ft (approx.) of living space. Situated on a massive lot that backs onto green space and an environmental reserve, the home offers no rear neighbours and a peaceful natural setting. A triple car garage provides abundant space for parking and storage. Goldwyn invites you to experience refined estate living—where elegance, comfort, and serenity come together to create your forever home. *****The photos shown are from a previous show home and are for illustrative purposes only. Actual home elevati on, fixtures, finishes, and features may differ and are subject to availability or change without notice.*** (id:57557)
Dl 4630 S Green Lake Road
70 Mile House, British Columbia
This 30-acre parcel borders Green Lake Road South and offers direct year-round road access. With slight undulations, a naturally occurring pond, and open pasture currently used for grazing, the land also holds potential for hay production. Just a stone's throw from the shores of stunning Green Lake, it's an ideal setting for a future home, hobby farm, or recreational retreat. A rare opportunity to own usable, accessible acreage in one of the area's most desirable locations. GST is applicable. (id:57557)


