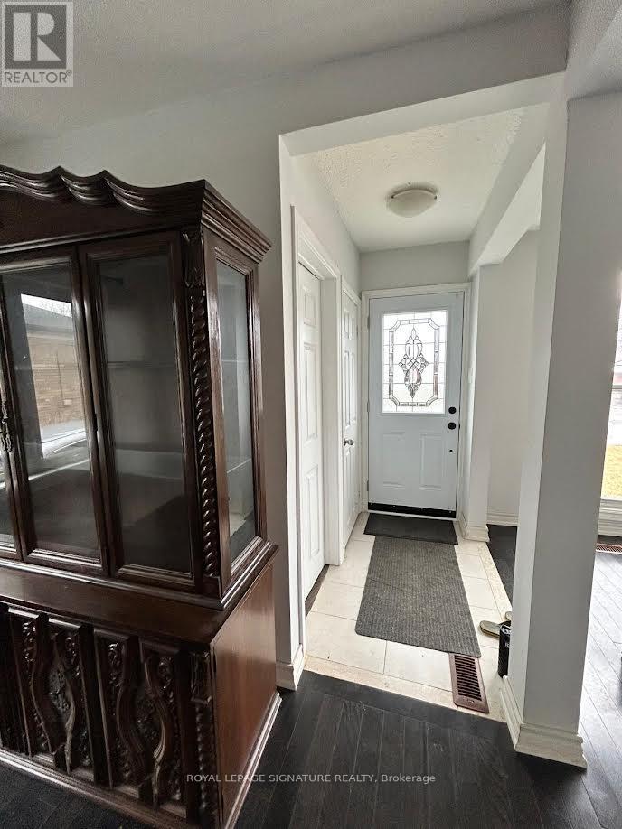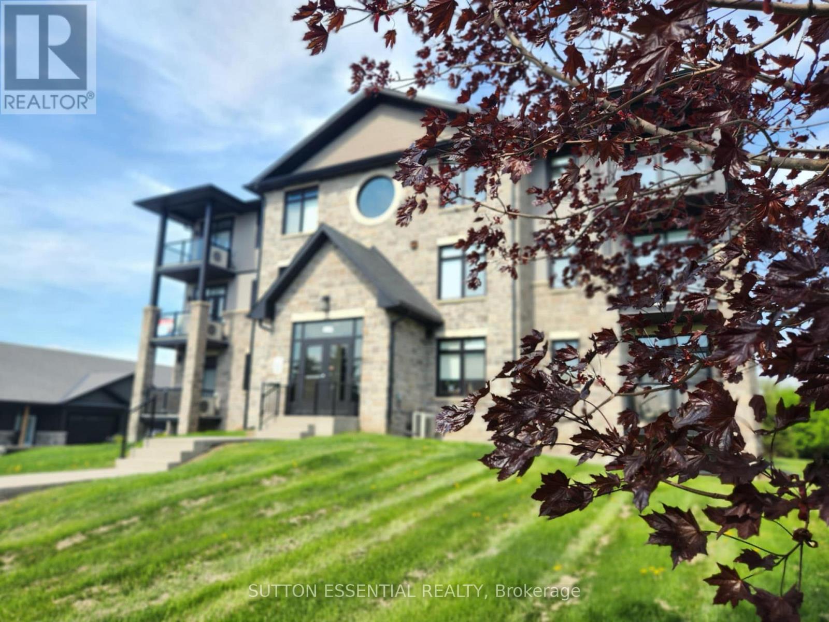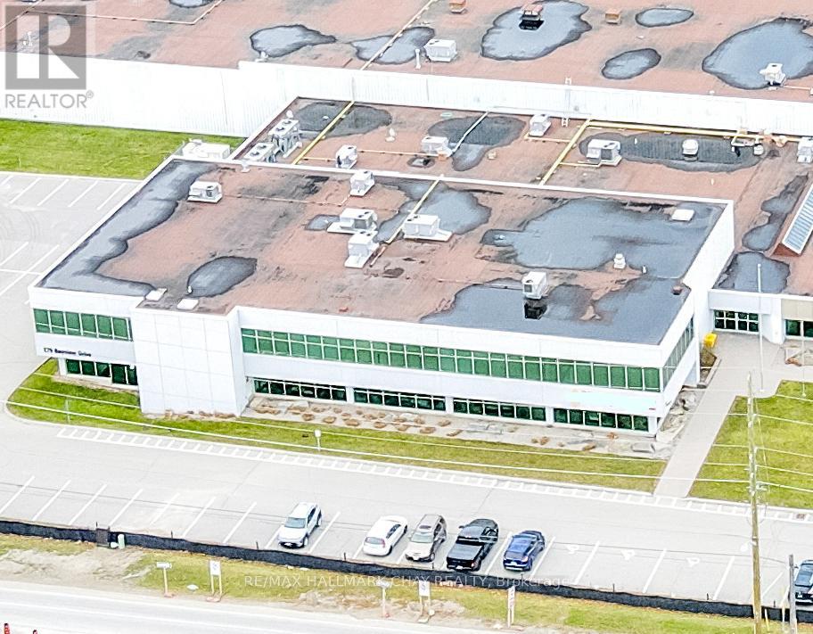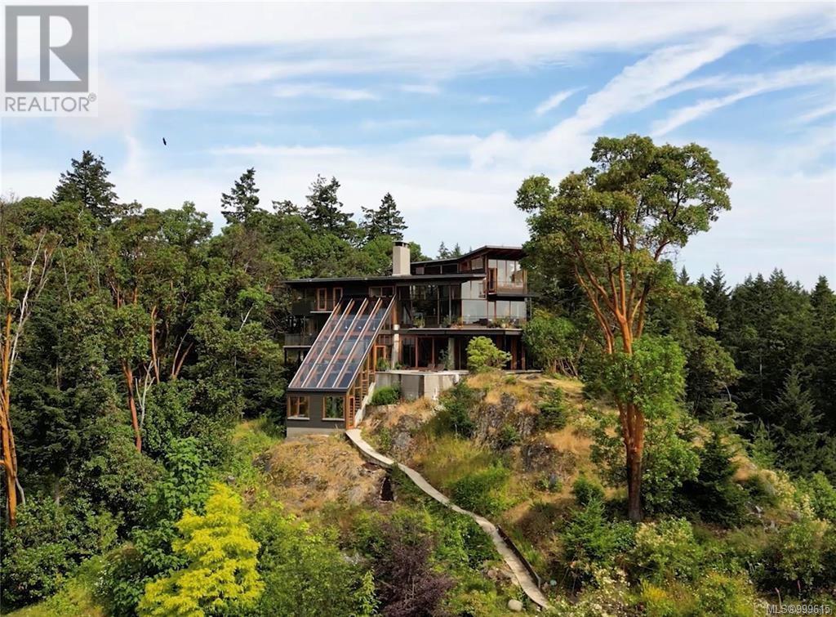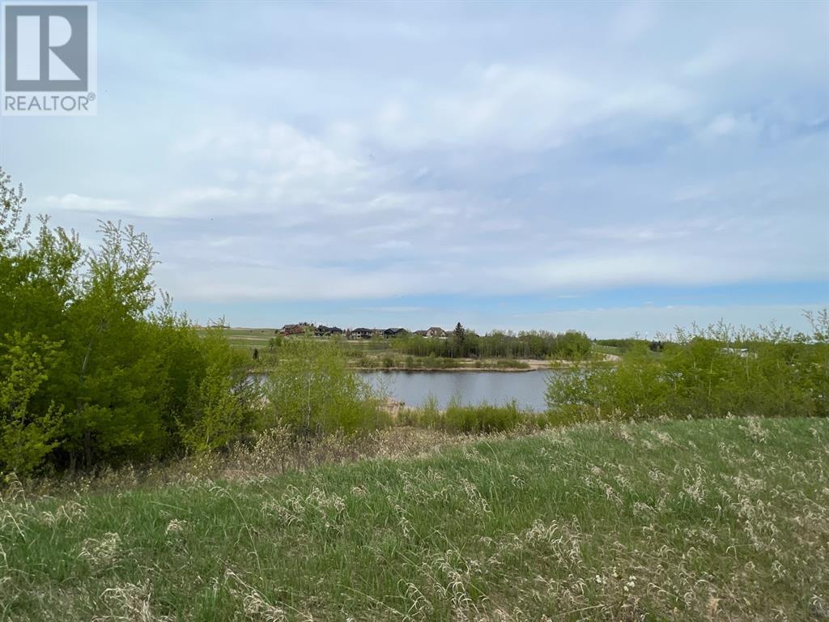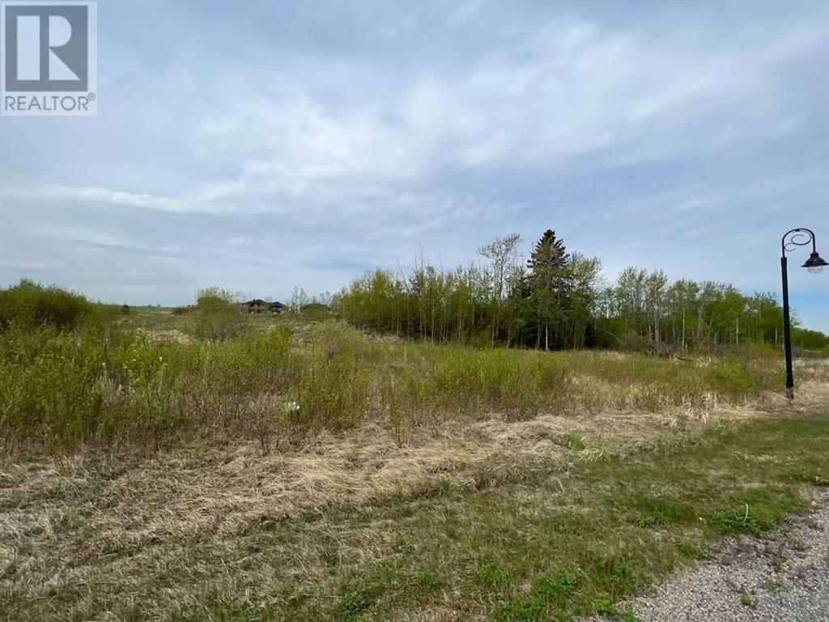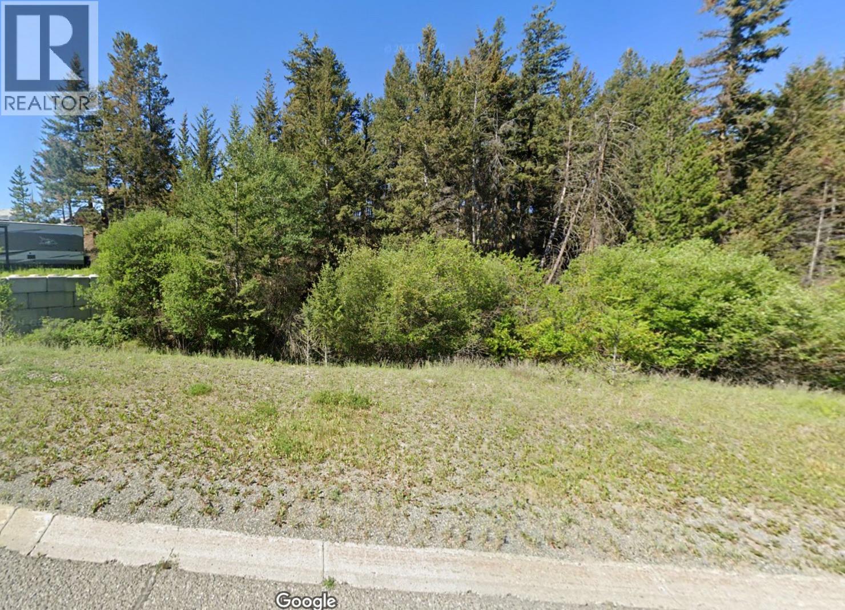7 Strode Drive
Toronto, Ontario
Welcome to this beautiful spacious Bungalow in desirable Area !! The three spacious bedrooms with closets, kitchen, separate dining and living area. Rooms are filled lots of natural sunlight. Step out onto your private huge backyard. The location is perfect, easy access to Public transport, highways, close to community centre. Across the street offers everything you need from groceries to dining and entertainment. New energy efficient doors and windows. Available immediately. (id:57557)
1110 - 10 Bloorview Place
Toronto, Ontario
Primary North York Location, Near Subway TTC and Fairview Mall, Bayview village, One bedroom plus Den, Den can be second Bedroom, Unobstruction West View, One parking and One Locker include, 24 Hour Concierge, Salt Water Swimming Pool, Sauna , Exercise Room, Gym , Party Room, Virtual Golf, Libary. **EXTRAS** All Exiting: fridge, stove, washer, dryer, All window coverings, All Elf's. (id:57557)
102 - 1109 Millwood Avenue
Brockville, Ontario
The right time is now to start living conveniently! Enjoy peace of mind when you opt to condo live - go on that vacation knowing your home is secure. 1109 Millwood is in a great location, close to many stores, restaurants, recreation and St. Lawrence College. This building boasts underground parking included in the purchase of the condo unit, where you can utilize the elevator to the main floor to reach your unit. There is plenty of visitor parking outdoors, a designated balcony for each unit with plenty of space for your patio furniture. Unit 102 has two bedrooms, a main 4PC bathroom as well as an ensuite with the "extras" - tiled shower with rainfall shower head and corner seat, heated towel bar and lighted mirror. The kitchen is open to the living and dining areas making the unit feel even more spacious, and the upgrades are beautiful. The Heritage Kitchen cabinetry installed in 2019 is just the start - from lighting, to the 6ft island with waterfall counters, induction stove top, wall oven and microwave, dishwasher, tiled backsplash, you will love it all. If you have hesitated with your decision on condo living, this is your sign to hesitate no more - make sure to view it in person! (id:57557)
2nd Floor - 279 Bayview Drive
Barrie, Ontario
Unit 2nd Floor is a 12,416 sf class A type office including 18 private offices, 33 cubicles, 2 board rooms, lunchroom and washrooms. Use of furniture included. There is no "barrier free" accessibility to this area. Common area for access. Utilities and CAM included in $5 psf estimate. Garaga Bayview Centre - for "Source" building: Excellent employee and truck access location in the center of Barrie between Little Ave and Big Bay Pt. Rd. Close to Hwy 400. Situated on Barrie transit route, this location offers close proximity to housing, school, rec. centres, medical services, parks and shopping. Current road upgrades include sidewalks and bike lane. Don't miss this opportunity to locate your business in the heart of Barrie. There are 5 units for lease and one or more could be combined with this unit if a larger size or warehouse space is required. Total of 75,000 sf of warehouse and 49,798 sf of office available. (id:57557)
135 - 4685 Jane Street
Toronto, Ontario
4 Bdrm On The Second Floor And additional storage rooms On The Main Level. No Carpets, Gleaming Parquet Floors And Laminate. Solid Wood Kitchen Cabinets& Marble Floors. Bright Living Room With Lots Of Light With East-West Exposure. Spacious Main Floor Laundry room. Comes fully furnished. (id:57557)
21 - 8974 Willoughby Drive
Niagara Falls, Ontario
Gorgeous! Spacious ! Beautifully built in 2021 by award-winning Silvergate Homes, bungalow-townhome in the exclusive Legends on the Green community offers premium finishes, an attached garage, and a 10x15 ft covered deck. Move-in ready with a desirable layout and sleek modern design! A spacious foyer welcomes you, leading to a bright front bedroom with an oversized window perfect for a home office. Down the hall, a stylish full bath is conveniently combined with main floor laundry. The designer kitchen boasts quartz countertops, pristine cabinetry, and an island with a breakfast bar. The open-concept dining and living area features 9-ft ceilings, California shutters, and luxurious engineered hardwood floors. Step through to the deck with glass railings for unobstructed views and access to a stunning interlock patio. The primary bedroom offers a tranquil retreat with a walk-in closet and spa-like ensuite featuring a glass and tile shower. Downstairs, the fully finished basement includes a spacious great room with a surround-sound home theatre, gym space, a large bedroom, and a 4-pc bath. The entire house offers a built in speakers and one fireplace in the living room. With low condo fees, proximity to Legends on the Niagara Golf Course and the Niagara River, and high-end extras like a maintenance-free aggregate stone driveway, interlock patio, upgraded kitchen cabinets, and oversized doors, this dream home wont last long! Bring your fuzzy clients ! (id:57557)
122 Jasper Rd
Salt Spring, British Columbia
An extraordinary example of modern west coast architecture coupled with exquisite craftsmanship, this sun-loving 4200 sq.ft. custom built residence was designed by Phillip Van Horn & sits atop a rocky outcrop that overlooks a lush, mostly-wooded, private, 15 acres. Walls of custom windows framing forest & ocean views, this amazing mid-island home features a remarkable greenhouse that cascades from the lower level to the gardens. Visually stunning interiors delight the senses: hand crafted floating staircase uniting the 3 levels. Massive fir & steel beams, multiple decks, gleaming hardwood floors, & a gorgeous chef's kitchen - all basking in natural light from all directions. Spacious upper level primary bedroom suite has a private balcony, large walk through closet & spa-like ensuite. The lower level feature a pool terrace with hot tub, a sauna, fabulous gallery space, perfect as media or family room. Separate auxiliary building provides ideal overflow for guest or home based pursuits. (id:57557)
143 Wolf Run Drive
Rural Ponoka County, Alberta
This stunning half-acre lot is the perfect setting for your dream home with a walkout! Overlooking the picturesque 16th hole, it offers a serene and private backdrop with mature trees lining the rear. The gentle slope from the road to the golf course enhances its appeal, creating an ideal foundation for your future home. Conveniently located just off the Highway 2 corridor, it's only a 10-minute drive to both Ponoka and Lacombe, providing quick access to all essential amenities. (id:57557)
418 Sand Hills Drive
Rural Ponoka County, Alberta
This property presents an excellent opportunity to construct your ideal residence, boasting a walk-out feature. Nestled at the end of Sand Hills Drive cul-de-sac, it offers a private ambiance adjacent to the golf course. Facing westward, you'll relish captivating views of the scenic course and the tranquil pond nearby. Seize this opportunity to craft your dream home, conveniently located near one of Alberta's premier golf courses and within a wonderful community near Ponoka and Lacombe. (id:57557)
313 Wolf Run Drive
Rural Ponoka County, Alberta
Discover the perfect canvas for your dream home in The Village at Wolf Creek! This lot offers the ideal setting for a walk-out basement and boasts stunning views of a serene northeast-facing pond. Tucked away deeper within the subdivision, you’ll enjoy the peaceful ambiance and minimal traffic. This is an exceptional opportunity to build in a sought-after area conveniently located between Ponoka and Lacombe. (id:57557)
368 Poplar Drive
Logan Lake, British Columbia
Nestled in the serene and picturesque community of Logan Lake, this beautiful .27-acre lot is the perfect blank canvas to bring your dream home to life. Offering both natural beauty and modern convenience, the property has access to underground services, including hydro, sewer, water, and natural gas, ensuring a seamless building experience. Logan Lake is a haven for outdoor enthusiasts, offering a wealth of activities right at your doorstep. Spend your days enjoying world-class fishing, hunting, golfing, or hiking through the breathtaking trails. In the winter months, embrace the thrill of skiing just a short drive away. This lot combines the tranquility of nature with the practicality of location, as the bustling city of Kamloops and all its amenities is only a quick 35-minute drive from your doorstep. Whether you're planning to build a family home, a peaceful retreat, or an investment property, this lot offers endless potential. Don’t miss the opportunity to create your perfect sanctuary in the vibrant Logan Lake community. For more information or to arrange a visit, contact the listing agent today. Buyers are encouraged to verify all important details to ensure this property meets their needs. (id:57557)
4673 Blackcomb Way
Whistler, British Columbia
Located on a secluded lane in the Benchlands neighbourhood, this residence epitomizes resort living with ski-in access & elegant comfort throughout. A forested setting allows exceptional privacy, while the curves of the statement staircase anchor the open plan living area featuring vaulted ceilings, expansive windows, & post & beam construction. The chef´s kitchen features professional appliances & access to one of the many outdoor entertaining areas that welcomes an abundance of sun on the partially covered, heat-traced terrace. A flexible floor plan offers separate guest accommodation, family room, hot tub, bar, & wine room. Located within walking distance to the Upper Village, golf courses, trails, & lakes, this is the ideal residence to enjoy an active lifestyle any season. (id:57557)

