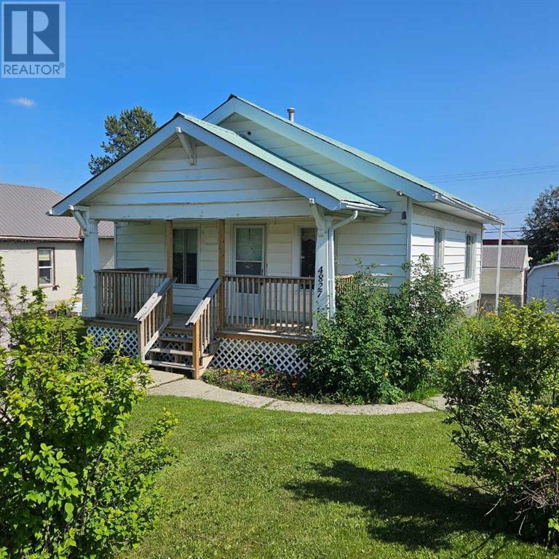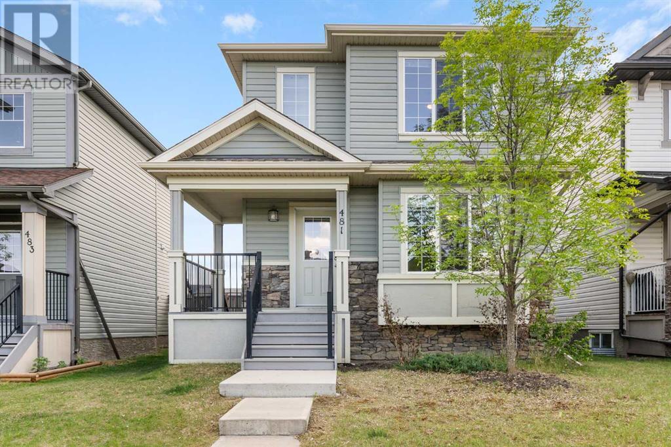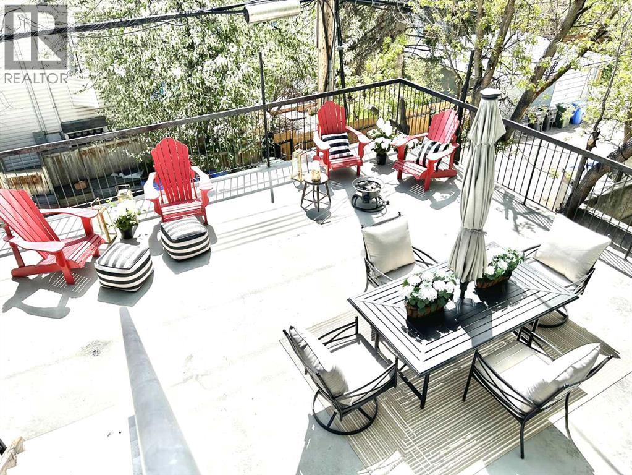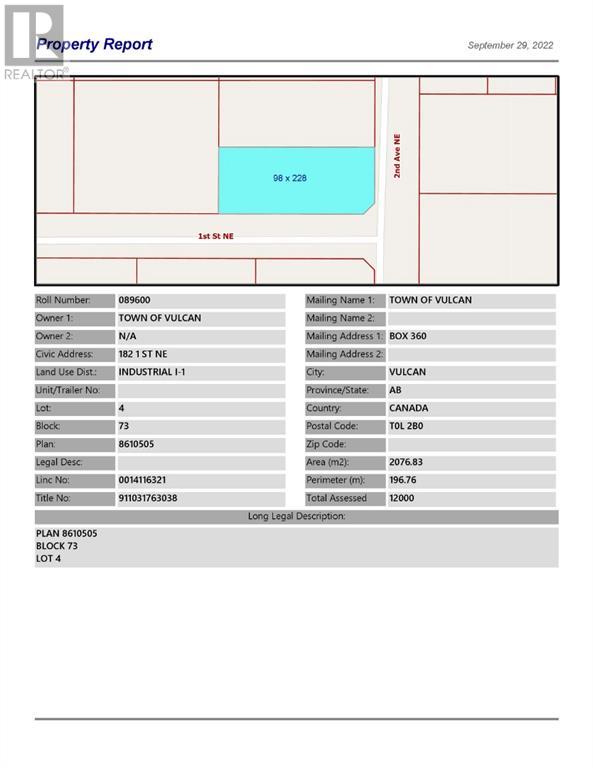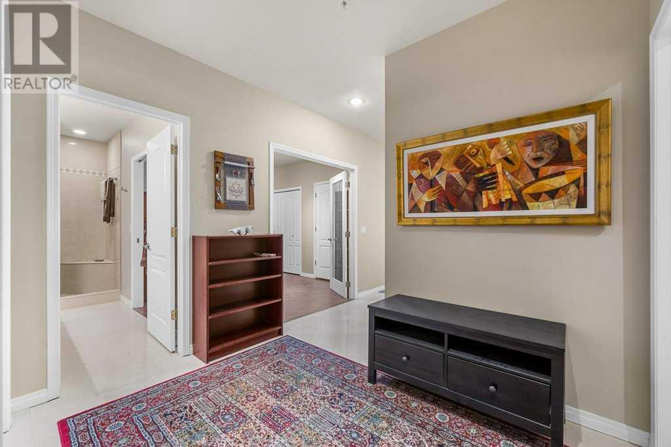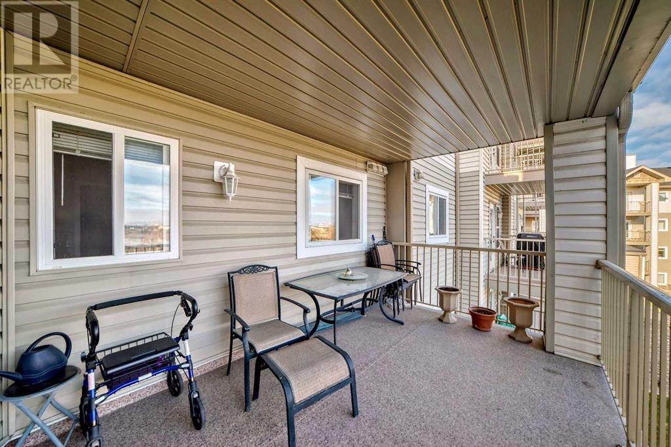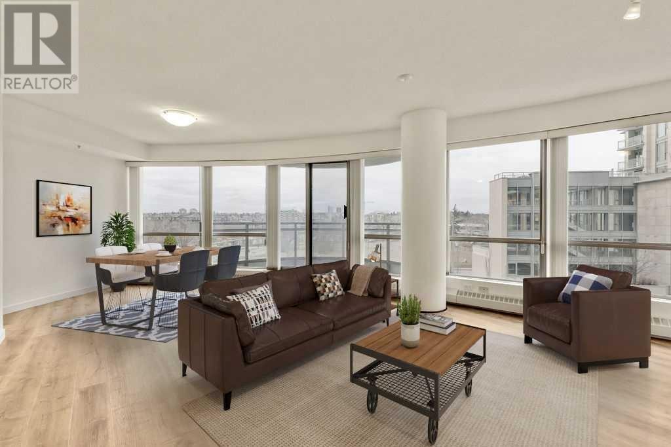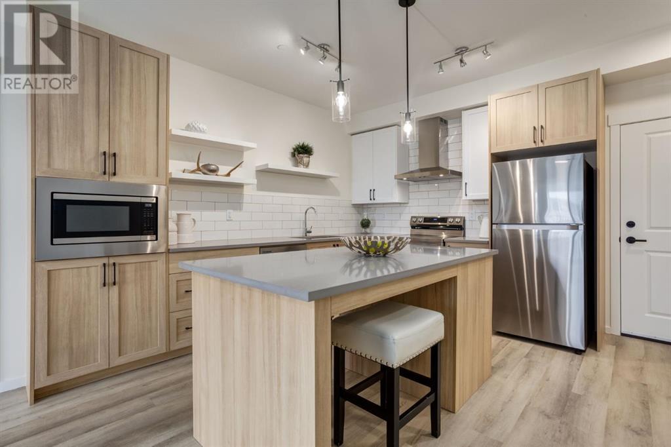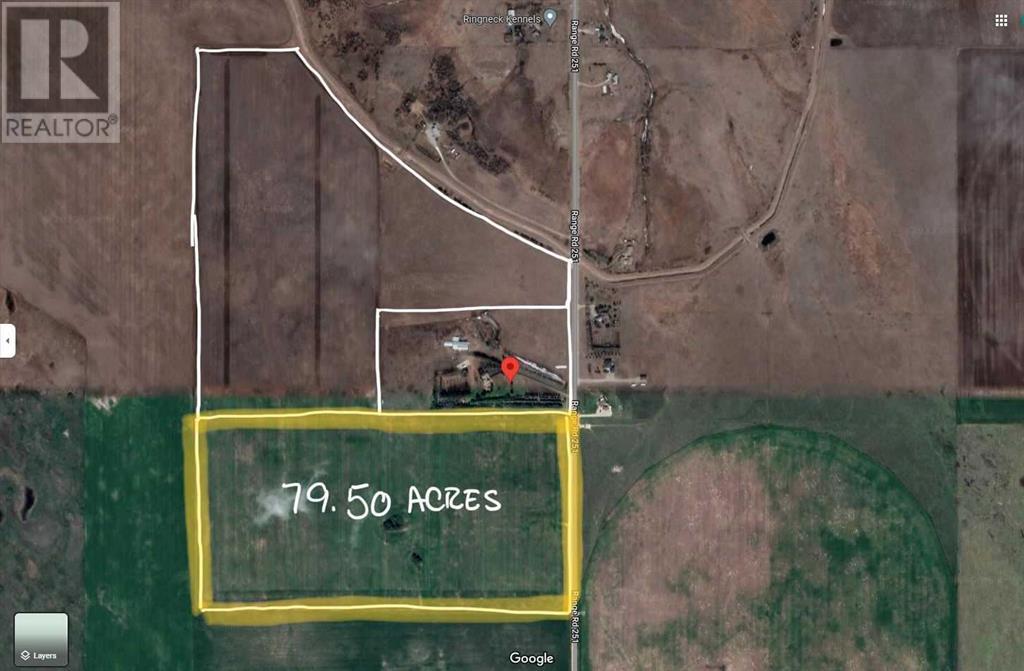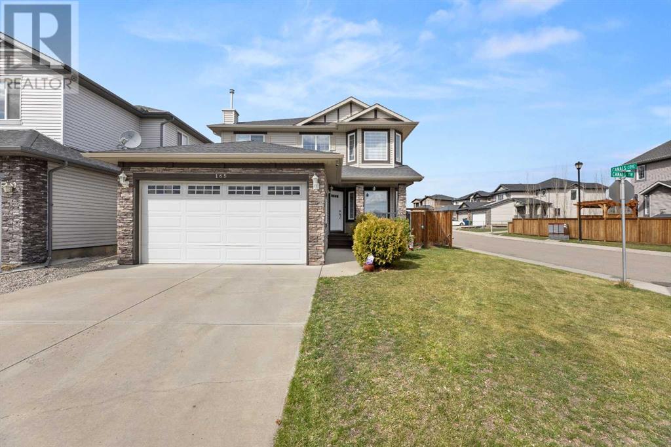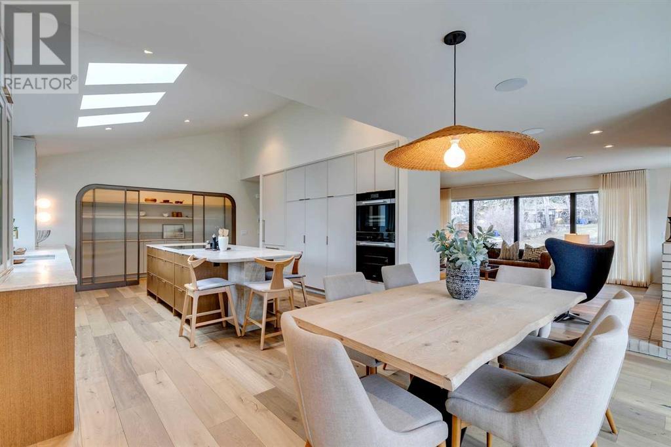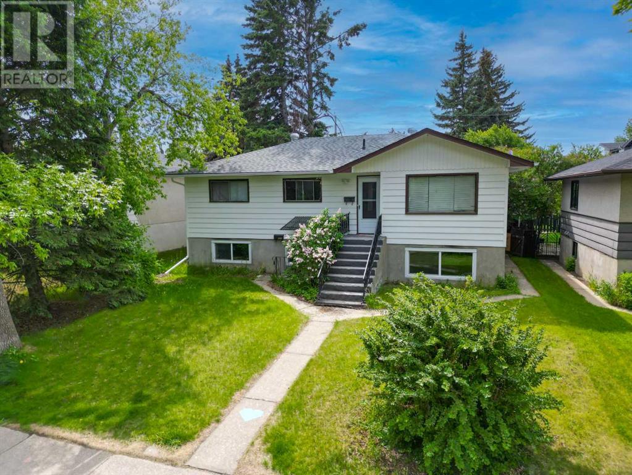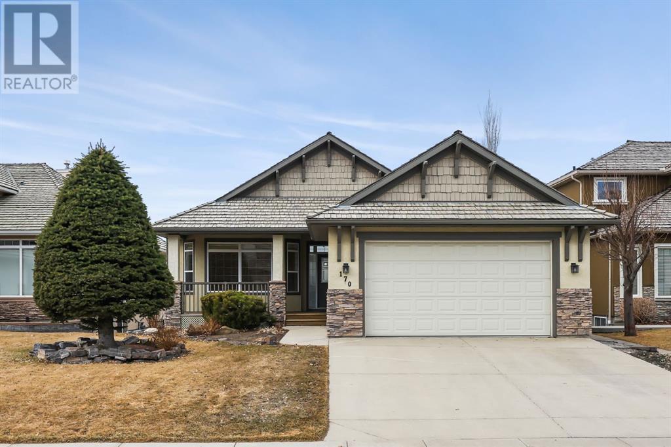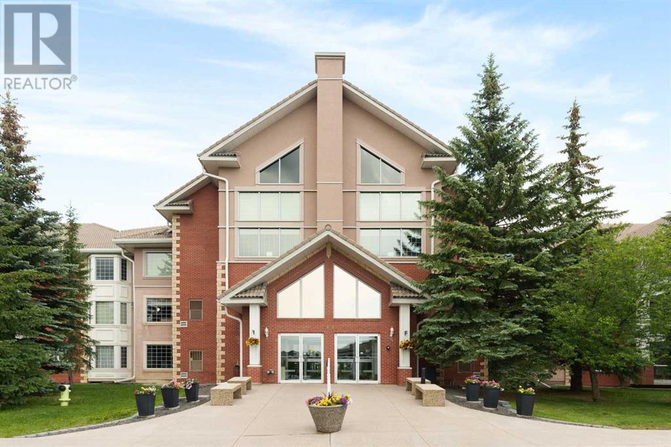45, 4136 Highway 587
Rural Red Deer County, Alberta
Find your private getaway at Red Deer River Retreat (RDRR), a gated RV community of just 50 owners sharing almost an entire quarter section. Located just north of the Hwy 587 bridge near the Red Deer River, this hidden gem offers the perfect blend of peace, nature, and recreation. Tucked among mature trees, Lot 45 offers privacy and space to park your own RV, along with practical amenities: a septic tank with an outhouse and flush toilet, a generous ground-level deck, 8'x12' storage shed, a woodshed with a lockable generator compartment, and a cozy firepit. There's even room to accommodate a second RV for visiting guests. Adventure is always close by with ATV and snowmobile trails, as well as local attractions like Butcher Creek Natural Area, Gleniffer Lake Reservoir, Forest Heights Golf Course, and Pearson’s Berry Farm. As a member of RDRRA, you’ll own a 1/50th undivided interest (Tenants-In-Common) in this titled parcel, enjoying exclusive use of Lot 45 and shared access to the community’s common areas. Governed by Direct Control District (DCD) #5 under Red Deer County's Land Use Bylaw, the retreat maintains a thoughtful balance of recreational use and environmental care. HOA fees include taxes, common area maintenance, and membership dues - $665 in 2024, they are paid through to June 2025. Located just 1.5 hours from Calgary and 2 hours from Edmonton, this peaceful retreat is the perfect place to unplug and unwind. (id:57557)
202, 777 48 Street
Edson, Alberta
Experience carefree living in this 2-bedroom, 2-bathroom condo situated on the second floor of Spruce Terrace Condominiums. This unit features an open living area with patio doors that lead to a spacious balcony, as well as a built-in air conditioning unit. The kitchen is large and includes a dining area, plenty of storage space, a pantry cupboard, and upgraded appliances. The primary bedroom boasts a generous closet and a 3-piece ensuite bathroom. There is also a second bedroom that can serve as a guest room or an office, and the main 4-piece bathroom is equipped with a jetted tub. For added convenience, the in-unit laundry room has full-size machines and additional storage space. The flooring throughout the condo is low-maintenance laminate and linoleum. Enjoy the large, west-facing balcony, which offers a wonderful space for outdoor relaxation and includes storage rooms (totaling 42 sq. ft.) at each end. Spruce Terrace Condominiums is a well-maintained adult living (55+) concrete building constructed in 2005. The common areas have recently been updated and painted. Building amenities include grade-level indoor heated parking, outdoor parking, an elevator, a social room, and a games room for residents to enjoy. Conveniently located next to Kinsmen Park and across from the Red Brick Arts Center and the Edson Library, the condominium is just a short walk away from the Leisure Centre, Medical Centre, and main street. (id:57557)
53206 Range Road 150
Rural Yellowhead County, Alberta
Private country acreage just 15 minutes East of Edson with pavement to the driveway. Built in 1995, the property includes a spacious 4-bedroom, 2.5-bathroom bungalow offering 2,394 sq. ft. of living space on two levels. The bright and open main floor hosts a sunken living room complete with a pellet stove fireplace and access to the back deck. The beautifully updated kitchen comes with stainless steel appliances, a large island providing ample storage, plenty of cabinets and counter space, and a pantry cupboard. It connects seamlessly to the dining room, which has a bay window view of the front yard and also provides access to the front deck. The primary bedroom can accommodate a king-sized suite and includes a 2-piece ensuite along with double closets. Two additional well-sized bedrooms and a 4-piece bathroom featuring a skylight complete the main floor. The fully developed basement offers in-floor heating and includes a vast family room, a fourth bedroom, a den, and a large utility room with laundry facilities, a cold room, and plenty of storage, and there’s a huge walk-in closet next to the attached garage access door. Enjoy the outdoors and beautiful view on the covered front deck (13’ x 26’) that’s complete with a natural gas line BBQ hookup, the back deck (10’ x 14’6”) that overlooks the gardens, or gather family and friends around the fire pit. For the gardening enthusiast, the property includes a 12’ x 24’ greenhouse situated on a concrete pad, raised garden beds, numerous berry bushes, fruit trees, and perennial flower beds. The land is beautifully treed, landscaped, fully fenced, and set up for horses. A circular driveway provides easy access, making it convenient for truckers or those with large vehicles. You'll have ample space for vehicles and recreational toys with a single attached garage (16’ x 24’) featuring in-floor heating, as well as a double detached heated garage (24’ x 24’), both equipped with concrete floors. Additional storage is availabl e in the tarp carport and two sheds (one powered). Located just off Highway 16 on Wolf Lake Road, this property is minutes away from crown land, as well as excellent fishing and hunting opportunities. (id:57557)
101, 202, 303, 304, 2814- 48 Avenue
Athabasca, Alberta
Looking for a great return on investment? 4 well cared for condos for sale in a 12 unit building. Each unit has its own furnace, gas fireplace, washer/dryer combo, fridge, stove and dishwasher. Tenants currently pay for power and gas; owner pays for water/sewer/garbage and condo fees. These units have a very low vacancy rate as they are in a great location in Athabasca. Conveniently located close to the hospital, police station, restaurants and shopping. 2 - 2 bedroom units and 2 - 1 bedroom units. The one bedroom units rent out at $1,045 per month with condo fees being $279 per month. The two bedroom units rent out at $1265 and $1245 per month with condo fees being $355 per month. Great opportunity in a thriving community. (id:57557)
4827 5 Avenue
Edson, Alberta
This charming bungalow was built in 1923 and combines character with modern upgrades. It has undergone extensive renovations, including being lifted in 1992 to install a full concrete basement. Further updates in 1996 effectively renovated the home to a 1955 age standard as per Town assessment. The main floor features a spacious, open living area with a living room and a dining room that will accommodate family gatherings. The light filled kitchen is at the back of the home and has lots of cabinets and counter space, a pantry cupboard, room for a small dining set and there’s a stackable washer/dryer that creates a self-contained space for this level. Two bedrooms and a brand new 4-piece bathroom round out the main floor. The back entrance provides access to both the main level and the fully developed basement, while there is also a separate side entrance to the lower level. The basement includes a workshop/storage/laundry room at the back and additional living space at the front, which consists of a living area with a kitchen and dining area, a large bedroom and a 4-piece bathroom. Many upgrades have been made, including new wiring, an upgraded electrical panel, upgraded furnace and water heater, back flow value and sump pump installed, improved insulation (including blown-in insulation in the attic), kitchen cabinets, and a metal roof. The covered front veranda has been redone recently and provides a great spot to enjoy the outdoors and have shelter when entering the home. The mature yard is a garden enthusiast's paradise with the backyard hosting numerous fruit trees and bushes, including apple, chokecherry, crab apple, saskatoon, and raspberry bushes, along with a large garden area and there’s various flower/perennial beds around the home. A large shed provides storage for the yard equipment and off-street parking is accessible via the back-alley. The convenient location of this home allows for walking to all amenities including the medical centre, banks, shoppi ng, restaurants, schools, parks and playgrounds. (id:57557)
300 Hammond Drive
Fox Creek, Alberta
Beautifully renovated bungalow in a fantastic location! This home boasts a newly renovated 4-piece main bath, 3 bedrooms on the main floor, open living room and dining room with partial open kitchen, and an accent wall in the dining room. The kitchen features newer appliances, butcher block countertops, and a deep farmhouse style sink.The primary bedroom is generously sized, and each room has large closets with organizers. All windows throughout the home have been upgraded to newer models.In the basement, you’ll find a huge rec room, a 4th large bedroom with a renovated 3-piece ensuite, and a gigantic laundry/utility/storage room. There’s even a little open office area that could function as a basement bar! The home also comes equipped with central vac, and the electrical wiring has been upgraded to current standards.All renovations have been completed within the last 2-3 years, so everything is fresh and up-to-date. The garage even has a loft for extra storage space. The backyard is a great size and is fully fenced, with an 8 ft x 10 ft shed and a huge firepit for outdoor entertaining.With 2 driveways, including an RV gate on the second driveway leading to the backyard, parking is never an issue. The home is conveniently located just 2 blocks from a splash park and 2 blocks from a recreation center. Don’t miss out on this incredible opportunity to own a move-in ready home. (id:57557)
481 Cimarron Boulevard
Okotoks, Alberta
Welcome to this 1,306 sq ft 3 bedroom home, which benefits from new flooring throughout, new appliances and new paint. This 3 bedroom family home has a fully fenced south facing yard and a parking pad for 2 cars. As you walk into the home you will be impressed by the gorgeous new vinyl plank flooring and an abundance of natural light. The spacious living room offers lots of room for the whole family and is a great place to relax after a long day. The fabulous kitchen has lots of counterspace, a central island and new stainless steel appliances. Entertain in the large dining area or step out of the patio doors for a BBQ on the south facing deck. There is also a built in computer desk on the main floor, perfect for keeping an eye on the kids whilst they do their homework! Upstairs are 3 good sized bedrooms and the spacious primary bedrooms features a walk in closet. Completing the upper level is a 4 piece bathroom with new vinyl plank flooring. The laundry is in the basement, which is unfinished and awaits your ideas. This home has a great south facing backyard with shed and a large parking pad. View 3D/Multi media/Virtual Tour. (id:57557)
62 Beaver Bend
Rural Mountain View County, Alberta
NEW PRICE ='s GREAT VALUE!!! Escape the stress of online bookings, weekend setup and takedown, and instead, add a touch of paradise to your life at Bergen Spring Estates. This four-season recreational community offers something for everyone, year-round. Located on a 0.15-acre lot, surrounded by trees, the property is fully serviced with annual condo fees of $560. These fees cover snow removal, seasonal water (May to October), common area maintenance, landscaping, and clubhouse privileges. Community amenities include walking trails, a children’s park, a community garden, and a picturesque pond perfect for fishing in the summer and skating in the winter. Outside the community, the nearby the town of Sundre (just 7 minutes away) offers everything you need, plus a wealth of outdoor activities such as golfing, fishing, kayaking, hiking, and more. This is an ideal location for outdoor enthusiasts or families seeking a retreat where everyone can gather and play. Call today to schedule a viewing. (id:57557)
1272 Hunterburn Crescent Nw
Calgary, Alberta
This FULLY RENOVATED 3-bed bungalow with a 2-bed BASEMENT LEGAL SUITE in Huntington Hills, just half a block from Nose Hill Park! This nearly 2,000 sq ft home boasts a spacious interior and expansive outdoor space, featuring a MASSIVE NW-FACING BACKYARD with a raised wooden deck, 2x freshly poured concrete patios, ample yard space, and a detached double garage that is drywalled and insulated. Updates to the home include new roof soffits, a transformed exterior, triple-pane windows throughout, including new oversized egress windows in the basement, LVP flooring throughout, updated electrical systems, a new TRANE high-efficiency furnace, and an oversized 50-gallon “Bradford White” water tank, along with new stainless steel appliances in both the upper and lower levels, a gourmet kitchen with quartz countertops, and SO MUCH MORE! The open-concept kitchen showcases custom shaker-style cabinetry, a glass tile backsplash, a large peninsula island with an oversized granite under-mounted sink, additional storage, and space for bar seating. The stainless steel appliance package includes a French door fridge/freezer and an LG GAS SMART RANGE. A dedicated dining area featuring a panelled wall has plenty of room for a table accommodating six people and provides direct access to the rear deck. The main floor living area boasts an electric fireplace with custom millwork surround, and the entire main floor is enhanced with pot lighting and modern light fixtures. The primary bedroom boasts a 3-piece ensuite featuring a fully-tiled stand-up shower with a glass enclosure. All bathrooms are designed with built-in niches for extra bottle storage. Additionally, there are two more bedrooms, a main 4-piece bathroom with a fully-tiled tub/shower combo and tiled flooring, a spacious entryway with a custom coat closet, and a laundry closet with a brand new LG WashTower washer/dryer combo. Downstairs, the entire basement has been remodelled down to the studs. It boasts a fully equipped kitche nette with brand-new stainless-steel appliances, a spacious dining/living room featuring a WOOD-BURNING FIREPLACE, two more bedrooms, another 4-piece bath with a fully-tiled tub/shower combo and heated tiled flooring, and a dedicated laundry area with side-by-side washer and dryer. The basement walls have been upgraded with spray foam insulation, new drywall, sound channels, and additional insulation for enhanced soundproofing and energy efficiency. Huntington Hills is an established, affordable neighbourhood perfect for raising children. Recreational options are abundant, with Nose Hill Park, Confluence Park, the Huntington Hills Community Association, and the Thornhill Aquatic Centre blocks away. Convenient shopping includes local strip malls, and Deerfoot City is only a 5-minute drive away. Plus, the Airport is only 15 minutes away! Build confidence with your lender with a legal suite and reap the tax benefits as well! (Renovation lists available!) (id:57557)
34126 Range Road 2-0
Rural Red Deer County, Alberta
Welcome to this immaculate 153-acre property in Red Deer County, just 12 minutes NW of Olds, less than an hour to Calgary and 30 minutes to Red Deer. The main home is a 1,667 sq ft bungalow with a double heated attached garage. Inside, you’ll find three bedrooms on the main floor, including a spacious primary suite with a four-piece ensuite, plus another full bathroom and a well-appointed laundry room with access to the garage. The open-concept kitchen, dining, and living area is bright and inviting, with large windows offering stunning views from every angle. The kitchen features warm wood cabinetry and a large island, while the living room adds a cozy charm with its wood-burning stove. Hunter Douglas blinds are installed throughout for comfort and efficiency. A screened-in sunroom with a patio door and fully opening windows provides a peaceful space to enjoy the views and all four seasons. The finished basement includes another bedroom, a three-piece bathroom, a large rec room and a hobby room. There is in-floor heat in the basement, instant hot water, and a 50-gallon automatic water heater. The home also has A/C.Equestrian or livestock amenities include a professionally built, insulated and heated 80x180 INDOOR RIDING ARENA with humidity control, four forced-air heaters, a 14x14 overhead door and air circulation fans. The arena ground footing was professional done. A roll-up door connects to the 20x120 BARN with in-floor and overhead heat , four soft-cushioned stalls, a wash bay, large tack room with a sink, and built-in saddle racks. A 20x60 lean-to adds more storage and shelter. The arena is monitored by seven professionally installed, Wi-Fi-compatible security cameras.Attached to the arena is a beautiful 1,701 sq ft home with a full wraparound veranda. It offers two bedrooms, including a generous primary suite with a five-piece ensuite and a massive walk-in closet, plus an office with a window overlooking the arena. The kitchen offers abundant cabinetry and a central island, while the dining area features patio doors and the living room boasts another cozy wood stove. A spacious mudroom/laundry room and ample storage throughout make this home as practical as it is charming.Outbuildings include a partially heated 60x90 SHOP, a heated 30x36 MAIN BARN with two stalls—one convertible to a foaling stall with a camera monitor—and a heated tack room with hot and cold water. The massive 70x43 hay shed holds up to 300 large square bales. Aviation lovers will appreciate the 42x36 airplane hangar with a bi-fold door, a tower and a private runway stretching nearly the full length of the quarter. The land is thoughtfully fenced with all-rail fencing—NO BARBED WIRE—and includes a mix of pasture and paddocks, including introduction pens, automatic waterers, and 2 OUTDOOR RIDING ARENAS. There are also 3 high producing water wells on the property. Approximately 80 acres of cultivated farmland with two dugouts complete this versatile and truly impressive property. (id:57557)
90 Douglas Glen Green Se
Calgary, Alberta
Welcome to 90 Douglas Glen Green SE, a beautifully updated 3-bedroom, 2.5-bath home nestled in the heart of Douglasdale/Douglas Glen—just steps from scenic pathways, the Bow River, parks, and top-rated schools. This inviting two-storey is ideally located directly across from a peaceful green space, offering lovely views and ample street parking. Inside, you’ll find fresh paint, brand-new carpet throughout most of the home, and durable vinyl plank flooring in the kitchen. The main floor features a bright and versatile den off the foyer—perfect as a home office or formal dining room—plus a spacious living area with a cozy gas fireplace. The bonus room upstairs is a standout space with a second gas fireplace and a large east-facing window that fills the room with natural light. The kitchen that is both open and bright is designed for function and style with an island and boasts a gas stove, new dishwasher and a full side by side refrigerator and freezer (plus pantry). The dining area opens onto a newly painted and refreshed two-tiered deck with updated railings and BBQ gas line creating the perfect setting for summer barbecues. The west-facing backyard is mature, private, and lush - ideal for relaxing evenings and entertaining. Additional features include : walk in closet in Primary suite, double attached front garage, water softener, spacious, unfinished basement ready for your personal touch ( with bathroom rough in), quiet street with quick access to Deerfoot and Stoney Trail, close proximity to shopping, schools and transit, both 4 pce bathrooms recently renovated, and a new kitchen faucet. This well-cared-for home is clean, bright, and move-in ready. Come see why this is such a special spot in one of Calgary’s most loved communities! (id:57557)
80 Cornerstone Manor Ne
Calgary, Alberta
Modern & Spacious Townhome with Open-Concept Living! Welcome to this stunning multi-level townhome, perfectly designed for comfort and convenience! The entry-level features a double attached garage, a mudroom, a utility room, and a versatile flex room—perfect as an office, den, or extra bedroom. Upstairs, the main level boasts an open-concept floor plan filled with natural light, complete with a south-facing balcony to enjoy the sun. The modern kitchen is a chef’s dream, featuring stainless steel appliances, quartz countertops, a spacious island, and a walk-in pantry. The dining and living areas flow seamlessly together, with an additional office nook and a convenient 2-piece bath. On the upper level, you’ll find three generous bedrooms, a laundry area, and a luxurious primary suite with a walk-in closet and ensuite bath. With plenty of guest parking and a prime location close to public transit, parks, schools, restaurants, shopping, and easy access to Stoney Trail, this home is a must-see. Don’t miss out—schedule your showing today! (id:57557)
97 Fireside Bend
Cochrane, Alberta
OPEN HOUSE JUNE 22 FROM 12-3PM!! This is it! Welcome to this beautifully maintained detached home in Fireside! Situated in a prime location, with schools located down the block, multiple parks and walking paths. Restaurants and amenities all within walking distance from your new home! Step inside and you'll find a warm and inviting living space with gorgeous GAS fireplace. A convenient POCKET DOOR separates the living room from the kitchen, offering both privacy and functionality when entertaining or relaxing. The kitchen features a large island and GRANITE countertops throughout, with plenty of cabinet space for all your kitchen gadgets! The LARGE mudroom was thoughtfully designed with built-in shelving, giving you plenty of storage space! Upstairs boasts 3 spacious bedrooms and a separate LAUNDRY ROOM for ultimate convenience! The backyard offers plenty of space for the kids to play, for you to garden or BBQ, and to enjoy the sunshine on your back patio! The OVERSIZED double car garage is a must see, and located on a PAVED alley! You won't want to miss out on this exceptional home! Come check out the open house on June 22! (id:57557)
104, 1603 26 Avenue Sw
Calgary, Alberta
Stylish Inner-City Condo with Rare Two-Level 400+ Sq Ft South-Facing Patio – Perfect for Pet LoversDiscover the perfect blend of modern living and unbeatable location in this beautifully updated 2-bedroom, 1-bathroom condo, ideally situated between Calgary’s vibrant Marda Loop and the iconic 17th Avenue. Offering over 700 sq. ft. of refreshed interior space, this move-in ready home features fresh paint, brand-new flooring, sleek quartz countertops, and stainless steel appliances—all within a bright, open-concept layout filled with natural light.What truly sets this property apart is the exclusive use of the large two-level south-facing patio. Whether you're entertaining guests, enjoying the sunshine, or looking for the ideal space for your small dogs to roam safely, this expansive outdoor retreat offers rare flexibility and value.Additional highlights include TITLED underground garage parking, a TITLED storage unit, and in-suite laundry plus convenient access to free shared laundry facilities. Enjoy a walkable lifestyle with quick commutes downtown and easy access to some of the city's best restaurants, shops, and amenities.Whether you're a first-time buyer, investor, or downsizer, this condo offers incredible value, functionality, and outdoor living in one of Calgary’s most sought-after neighbourhoods. (id:57557)
2268 Sagewood Heights Sw
Airdrie, Alberta
Welcome to this beautifully maintained and freshly painted 2-storey home located in the desirable community of Sagewood - perfectly situated close to downtown, schools, parks, amenities, and offering quick access to Calgary for an easy commute. Proudly owned by long-time residents for nearly 20 years, this spacious and functional home is move-in ready with thoughtful updates throughout. The inviting main floor boasts an open concept layout with a bright and airy living room featuring a cozy gas fireplace, a generous dining area, and a well-appointed kitchen complete with hardwood flooring, a large walk-in pantry, island with breakfast bar, and brand-new stainless steel stove and dishwasher (installed Nov 2024). The main level also includes a convenient office/den, a half bathroom, and laundry room with 3-year-old washer and dryer. Soaring 2-storey ceilings greet you at the front entrance, creating a grand and welcoming first impression. Upstairs, you’ll find a large and versatile bonus room with brand-new flooring, and 3 spacious bedrooms, including the primary suite with a luxurious ensuite featuring a relaxing jetted tub and separate shower, plus an additional full bathroom with a tub/shower combo. The fully developed basement adds incredible value and versatility with 2 more bedrooms, a spacious rec room, a full bathroom with tub/shower combo, and a massive storage room (could be used as a cold room). Step outside to your west-facing backyard oasis - perfect for soaking up the afternoon sun - fully fenced and ideal for entertaining with a 2-year-old composite deck, patio stones added just 3 years ago, and a garden shed for extra storage. Additional features include central air conditioning, new carpet upstairs, heated double attached garage with a 5-year-old heater, and shingles & siding replaced approximately 12 years ago. This home combines comfort, style, and practicality in a family-friendly location with schools nearby - don’t miss your opportunity to make i t yours! (id:57557)
1109, 10 Market Boulevard Se
Airdrie, Alberta
Welcome to The Chateaux! Airdrie's premier 40+ condo building in the wonderful community of Kings Heights. This complex offers sophistication, pride of ownership, and unbeatable proximity to all essential amenities. Entering the apartment, you're greeted by an abundance of natural light from the southeast-facing balcony and large windows enhanced by its CORNER unit location. This unit is uniquely special, with direct access from your balcony to the green space and courtyard out back. It's perfect for spending time with family, catching up with neighbours, enjoying your morning coffee or evening drinks. You’ll enjoy the best of both worlds—your own private front entry with easy access to the landscaped lawn, almost like having your own backyard. A fence around the balcony adds privacy, ideal for pet owners. Step into the upgraded kitchen with stunning stainless steel appliances, including a new refrigerator and high-end induction microwave, granite countertops, large under mount sink, new garburator, and stylish tile backsplash. The oversized island offers plenty of space for entertaining. You’ll also appreciate the ample cabinet storage and a custom built-in pantry with pull-out drawers. Additional highlights include new modern light fixtures, AIR CONDITIONING, new luxury vinyl plank floors, custom remote-controlled blackout blinds behind daylight blinds for year-round comfort and privacy and a retractable screen door to enjoy summer breezes. The primary bedroom is a true retreat, featuring a large window, a walk-through closet with built-in shelving and a luxurious ensuite with a walk-in shower and second vanity that is ideal for getting ready in the mornings. The second bedroom is spacious as well, with two closets and access to the main four-piece bathroom. The in-unit laundry is conveniently located in its own closet with custom built-in shelving and storage. A versatile den provides extra space for a home office, workout area, or flex space. Enjoy the convenien ce of a titled underground stall located right by the stairs, just steps from the elevator. Plus, there’s ample outdoor visitor parking for your guests. Rarely offered, this unit includes two storage lockers, one in the underground parkade near your stall and another on the floor above your unit. The Chateaux features a beautifully landscaped courtyard with a gas fireplace and an amenity room available for private bookings where residents gather to host regular happy hours. There's also a secure underground workshop for those who enjoy woodworking. Located in Kings Heights, you’re within walking distance to Save-On-Foods, Shoppers Drug Mart, banks, salons, restaurants, and more—covering all your grocery, shopping, and healthcare needs. This building is truly designed for mature ownership, peaceful living, and a vibrant social community. Book your showing today! (id:57557)
648 West Chestermere Drive
Chestermere, Alberta
Here’s your shot at owning a rare 17,794 sqft lakefront treasure on Chestermere Lake—a sprawling 65x264ft canvas just waiting for your grand lakeside dreams to take shape! The existing 2-bedroom, 2-bath home has clearly lived its glory days and, due to uneven floors and various damage, whispers of “new beginnings” rather than restoration—think of it as politely stepping aside for your architectural masterpiece. Out front, a sturdy 24x24ft double detached garage stands ready to play sidekick, offering storage or a staging spot while you plot your next move. The dock and boathouse, a bit weathered but brimming with character, are practically begging for a glow-up—imagine the day you’re sipping lemonade on the rebuilt dock, waving at passing boats like the lake royalty you’ll become. Surrounded by posh estate properties, this oversized lot with south-of-east exposure is a blank slate for endless lake-life fun—envision lazy summer days with paddleboards skimming the water, kids cannonballing off the dock, and a custom home soaking in those postcard-worthy sunrises. It’s a prime opportunity for investors, builders, or homeowners with a vision to transform this colossal ~0.41 acre playground into the talk of Chestermere Lake—because who wouldn’t want bragging rights to the coolest spot on the shore? (id:57557)
182 1 Street Ne
Vulcan, Alberta
Industrial lot for sale in the Town of Vulcan Industrial Subdivision. Here is an opportunity to purchase one, or more industrial lots, at an affordable price to set up your business. Term of sale - within 12 months from the closing date, a development agreement is to be completed, and construction on the property shall commence within 12 months of the date of the execution of the development agreement. (id:57557)
508, 122 Mahogany Centre Se
Calgary, Alberta
For the savvy buyer who values both luxury and lifestyle, this exceptional one-bedroom, one-bathroom home at Westman Village delivers on every front! Perched on the fifth floor, this home offers breathtaking, unobstructed views of Mahogany Lake—a truly rare vantage point that captures the essence of resort-style living right from your private balcony. From the interior courtyard to the sparkling water and city skyline beyond, the views are simply mesmerizing, especially at sunrise and dusk. Inside, you’ll find a refined kitchen with a classic cabinet palette, stainless steel appliances including a flat-top stove and hood fan, a custom microwave shelf, and striking polar white quartz countertops. The seamless layout is complemented by air conditioning, in-suite laundry and storage, and a heated, titled underground parking stall. Whether you’re an executive seeking a polished home base or a discerning visitor wanting independence while close to family, this property checks every box with style and sophistication. This is your chance to own a rare lake-facing unit in one of Calgary’s most dynamic communities–don’t miss it! Step into resort-style living in a master-planned lakefront community where every amenity is designed to enhance your day-to-day. Truly a one-of-a-kind lifestyle experience awaits you at Westman Village. The grounds are just as thoughtfully designed. Impressive landscaping includes tranquil fountains, charming bridges, raised planters, and park benches along beautifully maintained pathways. The views from your suite—and throughout the community—are nothing short of picturesque. Your active lifestyle could start with a walk through the Village Recreation Centre, a warm-up at the Fitness Centre, a few shots on the full-sized basketball court, or a round of virtual golf before cooling off in the Olympic-sized swimming pool. For families, the second pool with kiddie slides is a hit. Afterward, you might prep snacks in the commercial kitchen to host cooki ng classes or gourmet evenings with friends, then unwind with a book in the cozy atrium. And there’s more: enjoy billiards, darts, or board games in the Games Room, sip a glass of wine or your favourite cocktail at the Rec Centre bar, catch a film in the movie theatre, or take up a new hobby in the fully equipped workshop. Have a birthday or special occasion to celebrate? Book the spacious party room, where there’s ample space to enjoy your private gathering in style! Have friends visiting? Book them into one of Westman’s guest suites and enjoy dinner at the renowned Chairman’s Steakhouse or a night of wine and live jazz at Alvin’s Jazz Club. With plenty more restaurants and boutique shops in the Westman complex, everything you need is right here. You’ll also find essential services onsite, including medical, dental, optometry, daycare, and a medical spa. From sunrise coffee to sunset jazz, Westman Village is more than a condo—it delivers an unmatched lifestyle! (id:57557)
122, 30 Cranfield Link Se
Calgary, Alberta
Welcome to Silhouette, a beautifully maintained and well-run 18+ complex that’s especially popular with seniors, who frequently organize social gatherings and enjoy a strong sense of community. This spacious 2-bedroom + den, 2-bathroom main-floor unit offers 1,005 square feet of comfortable living space, complete with a titled underground parking stall for added convenience.Located on the main floor for easy access, this bright and functional floor plan is designed for both comfort and style. The well-equipped kitchen features classic cabinetry, granite counters, sleek stainless steel appliances (microwave bought in April 2025, The dishwasher, stove and fridge were installed last feb 2024), and a breakfast bar, flowing seamlessly into the dining area and living room. From here, step out onto your generously sized patio, perfect for enjoying summer mornings or relaxing with guests.The primary bedroom offers ample space for a king-sized bed and features a walk-through closet leading to a private 4-piece ensuite. A second bedroom, a large den/home office, a 3-piece bathroom, and in-suite laundry complete the layout—offering plenty of space and flexibility for daily living.Residents of Silhouette enjoy exceptional amenities, including a fitness centre, hot tub, sauna, party room with a movie theatre, and even a car wash bay—all within the building. Step outside and you’re just a short stroll from the Bow River Pathway system, Fish Creek Park, and the scenic Cranston Ridge Loop—ideal for nature lovers and active lifestyles. (id:57557)
402, 103 10 Avenue Nw
Calgary, Alberta
WOW, Have a look at this condo- Fully Renovated, Penthouse level, over 1340 sq ft, 2 Bedroom, 2 Bathrooms, Double Ensuites, 9-foot ceilings, open concept, in-suite laundry, slightly used & upgraded stainless steel appliances, including induction stove top, wine fridge, granite counters + sit-up island. This is a great opportunity, located in Crescent Heights NW, just up Centre St. Bridge, and a quick walk to Downtown, Chinatown, Centre St. restaurants, pubs, schools, shops and seconds from Transit. This 4-storey concrete building has just completed a $2,900,000 exterior renovation, including all new windows, exterior acrylic stucco, commercial roof, building envelope and cosmetic changes. The previous $80,000 Re-Assessment fee has ALREADY BEEN PAID by the current owner, so you will essentially be moving into a newly constructed condo, without the cost to you. This unit has also endured a $78,000 renovation to the interior, making this the nicest & largest unit in the complex. Walk-to-work location, concrete building, elevator, top floor, renovated, underground parking, and newly constructed envelope/exterior, at an aggressive price, make this the ultimate condo in the inner city to own. Work from home? Not in town much? AirBnB? Rental? Investment? Office? Perfect.... this is it. (id:57557)
408, 515 4 Avenue Ne
Calgary, Alberta
This bright and modern 1-bedroom, 2-bathroom unit has been rarely used and is in pristine condition throughout. The kitchen features two-tone cabinetry, quartz countertops, a gas cooktop, and built-in oven along with and fridge and dishwasher integrated into the cabinetry for a sleek look. The bedroom includes built-in storage, and the unit offers the convenience of in-suite laundry. Enjoy open-concept living with wide-plank flooring, large windows, and a private balcony.Building amenities include two rooftop patios with BBQs and skyline views, a fitness center, a pet wash station, bike maintenance area, and secure visitor parking.Located just steps from cafés, restaurants, parks, and transit. A perfect option for professionals or investors looking for low maintenance living in an unbeatable location. (id:57557)
334, 5000 Somervale Court Sw
Calgary, Alberta
***** FABULOUS NEW PRICE **** Welcome to the Perfect Blend of Comfort, Community, and Care-Free Living — Your Ideal 55+ Adult Living Complex.Step into one of the more desirable suites in this sought-after 55+ adult living complex — a beautifully maintained, spacious two-bedroom, one-bathroom condo that feels like home the moment you walk in. Thoughtfully designed with mature living in mind, this suite offers not just a place to live, but a vibrant lifestyle built around comfort, convenience, and community.Enjoy a beautifully upgraded kitchen featuring , a few newer appliances, perfect for cooking and entertaining.. The living area flows out onto the largest balcony in the entire building, offering a private oasis with ample room for patio furniture, container gardening, and quiet relaxation.This suite is ideal for downsizing without compromise, boasting two generously-sized bedrooms and a large bathroom designed with functionality in mind. Whether hosting guests, pursuing hobbies, or simply relaxing, you’ll find comfort and space to do it all, thanks in part to the additional storage room in the suite. Condo fees are inclusive of heat and electricity, a major bonus that simplifies your monthly budgeting and adds peace of mind. Say goodbye to juggling multiple utility bills and enjoy a truly carefree lifestyle.Life at a 55+ complex is about more than just a beautiful suite — it’s about enriching your everyday experience. Residents enjoy a wide array of amenities, including: A games room for cards, puzzles, and friendly competitionA fully equipped exercise room to stay active and healthy, A cozy library for quiet reading or book club gatherings,A multimedia room for movie nights and community events and An on-site hair salon for convenient personal care.The community spirit is truly alive here. Most holidays are celebrated with themed events and gatherings, creating meaningful social opportunities and lasting friendships. Plus, a monthly birthday party ensur es that no milestone goes unnoticed — it’s always someone’s special day!55+ living offers so many benefits to your quality of life. You’ll be surrounded by like-minded neighbors, enjoy increased safety and accessibility features, and have more time to do the things you love, with less worry about maintenance or isolation.If you’re looking for a warm, welcoming place to call home where lifestyle, location, and community come together — this is it. Come see how wonderful 55+ living can truly be! (id:57557)
219 Berwick Way Nw
Calgary, Alberta
***Open House Sunday - June 29, 2025 - 2:00 pm - 4:00 pm***From the moment you walk in, you’ll see this isn’t your average home. The beautifully renovated kitchen features sleek quartz countertops, a stylish tile backsplash, and a fully equipped spice kitchen—perfect for cooking up a storm without the mess. Just off the kitchen, the inviting family room with a cozy fireplace is ideal for relaxing evenings and movie nights.Upstairs, the spacious primary bedroom welcomes you with double doors and a private ensuite. Two additional generously sized bedrooms provide plenty of space for family or guests. The fully finished basement adds even more flexibility—use it as a rec room, home office, or guest suite to suit your lifestyle.This home has seen extensive updates, including new triple-pane windows (2024), furnace, heat pump/air conditioner (2024), updated bathrooms, flooring, pot lights, and a new roof (2021–2023). It’s truly move-in ready.Sitting on a massive 50' x 111' lot with an east-facing backyard, fruit trees, and no rear neighbors (backing onto a greenbelt space), this home offers peace and privacy. You're just steps from transit, schools like St. Bede & Beddington Heights, and minutes to shopping, parks, and major routes.Bonus Feature: This home includes a new heat pump system—an energy-efficient upgrade that provides both heating and cooling. Unlike traditional air conditioners, a heat pump can reverse function to provide warmth in winter and cooling in summer, all while reducing energy usage. It’s a smart, eco-friendly alternative that keeps your home comfortable year-round. Truly move-in ready and full of charm – come see for yourself! (id:57557)
402, 1088 6 Avenue Sw
Calgary, Alberta
TWO BALCONIES | 2 BEDROOMS + DEN (or 3 BEDROOMS) | FIREPLACE | INDOOR POOL & FITNESS CENTRE | IN SUITE LAUNDRY | UNOBSTRUCTED VIEWS OF THE BOW RIVER | BRAND NEW LUXURY VINYL PLANK FLOORING Elevate your downtown living experience in this spacious condo located in the prestigious Barclay building at Riverwest. Boasting two generously sized bedrooms, a versatile den that can serve as a third bedroom, and two private balconies, this unit is the epitome of comfort and functionality. Enjoy unobstructed views of the Bow River through floor-to-ceiling windows that flood the space with natural light, perfectly complementing the brand new luxury vinyl plank flooring and open-concept layout designed for both entertaining and everyday living. The modern kitchen features granite countertops, new stainless steel appliances and ample storage, while the living room is anchored by a cozy gas fireplace. Both bathrooms include luxurious in-floor heating, enhancing the upscale feel. The primary suite features a walk-through closet and a well-appointed ensuite. This unit also comes with in-suite laundry, secure underground parking, and additional storage. Riverwest offers a range of premium amenities including an indoor pool, hot tub, fitness centre, owner's lounge, concierge service, and secure heated indoor visitor parking. Ideally located just steps from the Bow River pathways, the free downtown LRT zone, and various shopping and dining options, seize the ultimate opportunity to experience downtown living at its finest. Schedule your viewing today! (id:57557)
92 Bow Ridge Crescent
Cochrane, Alberta
Welcome to this beautifully renovated home that surrounded by nature with comfort and functionality featuring 4 bedrooms up and just steps away from the Bow River and kms of walking paths. Nestled in a serene and scenic location, this property offers breathtaking views of the reserve land behind and a thoughtfully designed layout perfect for families and entertainers alike. The front porch is the perfect sun filled spot to enjoy a cup of coffee and watch the local wildlife stroll by. As you step inside, you’re greeted by a spacious open-concept main floor that is flooded with natural light, a sunny front sitting room and front closet great you from outside. The stunning updated kitchen is a true showpiece, featuring granite countertops, a stylish glass tile backsplash, and stainless steel appliances including large refrigerator and double oven. The seamless flow into the dining and living areas makes this the ideal space for hosting guests or enjoying quality family time. The gas fireplace in the living room and views of the back yard make it a cozy area to enjoy. The main floor boasts gleaming hardwood and tile flooring, offering durability and timeless appeal. The generous primary suite is a peaceful retreat, complete with a luxurious ensuite bathroom. Three additional large bedrooms provide plenty of space for family members, guests, or home office setups. There is a well appointed 4 pc bathroom that finishes off the upper level. The fully finished lower level expands your living space with a large family room, a built-in wet bar, and a versatile area that can be used as a home gym, playroom, or media space. A full four-piece bathroom and ample storage complete this level. As you step outside to a beautifully landscaped yard, perfect for enjoying summer evenings or weekend barbecues. Peace and tranquility surrounded by nature and no neighbours behind! Pet lovers will appreciate the professionally built dog run, designed to keep furry friends safe and happy. This home is move-in ready and meticulously cared for—there’s nothing to do but unpack and enjoy. Don’t miss your chance to own this incredible property. Book your private showing today—you won’t be disappointed! (id:57557)
3204, 740 Legacy Village Road Se
Calgary, Alberta
OPEN HOUSE SUNDAY 12:00-3:00PM Welcome to your brand new home in the heart of Legacy, where modern design meets comfort and convenience. This immaculate brand new 2-bedroom, 2-bathroom condo offers a thoughtfully designed layout, high-end finishes, and one of the largest balconies in the complex—a true rare find. BOTH BEDROOMS GOT EXTERIOR WINDOWSAs you enter, you’re greeted by a bright, open-concept living space, perfect for entertaining or relaxing after a long day. The custom upgraded kitchen is a showstopper, featuring quartz countertops and two-tone cabinetry for a clean, modern look ,floating shelves and drawer-style lower cabinets that maximize functionality A standalone island with built-in drawers for added prep and storage space plus a Broan 300 CFM chimney-style hood fan and classic full subway tile backsplash. You will also get extra pantry cabinet and built-in microwave and under-mount sink. Stainless steel appliances package. Designer lighting package for a touch of elegance through out the condo and durable Luxury vinyl plank flooring throughout the kitchen, living room, and bathrooms. Step into the spacious living area, where you’ll find ample natural light, upgraded finishes, and access to your private oversized 21’ x 10’ balcony—ideal for hosting summer barbecues, enjoying a morning coffee, or relaxing in the evening sun.The primary bedroom is a private retreat with a walk-in closet and a spa-inspired ensuite featuring A sleek 10” glass shower with full tile surround, double sink vanity with deep drawers storage plus walk through walk in closet . The second bedroom WITH A WINDOW is generously sized and offers great versatility—perfect as a guest room, home office, or nursery. It’s conveniently located with access to the 4-piece main bath and includes two separate closets for extra storage.Let's not forget about upgraded blinds package, roughed - in A/C, TV wall mount rough-in and In-suite laundry with upgraded full size fro nt washer and dryer. Titled heated underground parking stall and separate storage locker next to each other . Legacy is one of Calgary's most desirable South end communities designed with walkability, family living and convenience in mind. You are a walking distance from top rated All Saints High, Legacy village Township Shopping Centre is just across the street plus local cafes, restaurants. .Transit options and quick access to Macleod Trail and Stoney Trail. Whether you are a first- time homebuyer, a downsized, or n investor, this move-in ready unit offers exceptional value, location and style in one of the city's fastest growing neighbourhoods. Most deserving your private tour! Call today ! (id:57557)
9124 Oakmount Drive Sw
Calgary, Alberta
Discover this rare opportunity to own a meticulously renovated, oversized bungalow in the heart of Oakridge Estates—Calgary’s coveted southwest enclave known for its mature trees, family-focused community, and unparalleled access to nature and top-tier schools. Thoughtfully transformed with modern design and high-end finishes, this home is the perfect blend of timeless character and contemporary style. Inside, you're welcomed by the expansive natural lighting made possible by several skylights, large windows, and French doors. A bright, open-concept floor plan featuring a completely reimagined kitchen. A true showstopper boasting premium stainless-steel appliances, quartz countertops, custom cabinetry, and an oversized island that anchors the main floor. From there, walk out to the beautifully updated patio, including a large, newly built deck, perfect for summertime barbecues and parties or small family gatherings. The main floor boasts 3 bedrooms, and 2 full baths including a spacious renovated primary bedroom with its own ensuite, plus a walk-in closet. The fully developed, family-friendly basement features 1 generous bedroom, 1 full bathroom, a sunken den perfect for watching TV or movies and a larger space, equipped with a fireplace and medium-sized bar, ideal for game playing and entertaining of your guests. Additional features include central air conditioning, RV parking pad, 2 upstairs natural gas fireplaces, as well as brick exterior and a concrete tile roof. The attached heated, insulated 2-car garage adds a touch of practicality, making this home perfect for all seasons. Located in one of Calgary’s most sought-after neighbourhoods, this Oakridge Estates bungalow is a fantastic opportunity for the discerning buyer. Oakridge is home to the Louis Riel School which offers the South Calgary Gifted and Talented Education (GATE) program and the SW Science Alternative Program. The addition of Stoney Trail (Calgary’s Ring Road) is accessible at 90 Ave SW, making commuting to almost anywhere seamless, allowing for quicker access to work, shopping, or a quick escape to Kananaskis Country, Canmore, or Banff National Park. The Oakridge Community Centre and the Louis Riel School are a 3-minute drive away. Enjoy recreational areas such as South Glenmore Park with its beautiful views of the Glenmore Reservoir and abundant walking and cycling trails, nearby off-leash dog park, and Heritage Park. Also nearby are the shops at Glenmore Landing and Rockyview Hospital. Your journey continues here. (id:57557)
435 Rodeo Ridge
Rural Rocky View County, Alberta
OPEN HOUSE On Sunday June 29th 1-3pm. Do you LIVE at the golf course? Then you should truly LIVE at the golf course! Welcome to this immaculately maintained custom-built Bungalow with Impressive Walkout Basement in the quiet and exclusive community of Rodeo Ridge in Springbank Links, backing onto par 3 hole #5 of Springbank Links Golf Course with serene park/green space across the street, the dramatic entrance designed to impress with captivating views emphasized by the soaring barrel vaulted ceilings with stunning views over the golf course of aptly named Emerald Bay and Calgary’s city skyline and all within 10 minutes to Winsport (Calgary Olympic Park) and convenient shopping/amenities. Rich maple kitchen cabinets built on site pairs beautifully with stately granite counters with eating bar and slate flooring, full suite of high end stainless appliances including built in side-by-side Kitchen Aid refrigerator and microwave wall oven, Bosch dishwasher, Thermador gas range, panelled hood fan, beautiful wool Berber carpeting, structured category 5e wiring throughout – suited for home automation and whole home audio. Spacious dining room, large walkthrough pantry, main level laundry, bright breakfast nook, great room with gas fireplace and vaulted ceilings, large primary bedroom with 5-piece ensuite/jetted tub, ample walk in closet, main level bedroom or office, hour glass shaped open riser staircase to bright walkout lower with 3 additional bedroom or office space, wet bar in recreation/games room, corner gas fireplace, custom built cabinets, massive storage/utility room with new hot water tank (Oct 2024) new furnace motor (Nov2024) new 50 year asphalt shingled roof (Sep2016), entire interior repaint with a designers touch (Mar2025) I will say it again, this home is immaculately lived in and the pride of ownership shows in every quality detail! School bus pick up for the Springbank elementary, middle and high schools ranked top 5% in Alberta over the last 5 years according to Fraser Institute 2024. Plus, close to numerous private schools including Edge and Springbank Hockey Program. Water and Sewer is Emerald Bay Water Co-op, Rodeo Ridge Condo Association includes garbage, recycling and road snow removal in $400 annual fee. (id:57557)
42 Prestwick Way Se
Calgary, Alberta
**Welcome to 42 Prestwick Way SE**—a charming 3-bedroom, 2.5-bathroom home with a double detached garage, nestled in the heart of McKenzie Towne!This inviting home features a bright, open-concept main floor with a spacious living room, a modern kitchen equipped with updated appliances, and a dining area ideal for family meals or entertaining guests. Upstairs, you'll find a generous primary suite with a walk-in closet and private ensuite, along with two additional bedrooms and a full bathroom.The fully developed basement includes a fourth bedroom and a 3-piece bathroom—perfect for guests, a home office, or extra living space.Step outside to a beautifully landscaped backyard, complete with a deck that’s perfect for summer BBQs and outdoor relaxation. The double detached garage is fully insulated and drywalled.Conveniently located, this home is just a short walk to McKenzie Towne Hall, where you'll enjoy a variety of community programs and events. High Street is only six minutes away, offering shopping, dining, and entertainment, while South Trail Crossing—with major retailers like Walmart and Canadian Tire—is just a three-minute drive. Commuting is easy with nearby public transit and a convenient "park and ride" facility.**Bonus**: The roof on both the home and garage were replaced in October 2022.42 Prestwick Way SE combines comfort, style, and location—making it the perfect place to call home! (id:57557)
315, 2000 Somervale Court Sw
Calgary, Alberta
Welcome to this beautifully updated and move-in ready condo in desirable Somerset SW! Offering 844 SqFt of bright and spacious living, this unit features an open-concept layout with freshly painted walls and luxury vinyl plank flooring throughout. The primary bedroom includes a walk-through closet and a private 4-piece ensuite. Secondary bedrooms are smartly positioned on the opposite side of the living room for added privacy.The fully renovated kitchen boasts brand new Quartz countertops, modern cabinetry, a double-bowl stainless steel sink with a sleek new faucet, and all-new stainless steel appliances—including a dishwasher, electric stove, refrigerator, and microwave hood fan. Both bathrooms have also been updated with new Quartz countertops and contemporary cabinetry. The unit includes in-suite laundry with a spacious storage room. Condo fees cover all utilities except internet and cable, offering great value. Just a 4-minute walk to Shawnessy LRT and close to grocery stores, restaurants, public library, YMCA/Cardel Rec Centre, and easy access to Stoney Trail. This exceptionally clean unit offers quick possession. (id:57557)
127 Legacy Reach Manor Se
Calgary, Alberta
Welcome to this spacious 1914 sq ft two-storey home, perfectly designed for family living and beautifully situated with unobstructed valley views and no rear neighbours. From the moment you step inside, you'll be impressed by the open layout, starting with a spacious entryway featuring oversized closets and direct access to the ATTACHED DOUBLE GARAGE. The heart of the home is the GORGEOUS KITCHEN, complete with elegant white stone countertops, ample cabinetry, a large pantry, stainless steel appliances, and a generous island with seating—perfect for casual meals or entertaining guests. The kitchen flows seamlessly into the expansive dining area and cozy living room, which opens onto a tiered deck overlooking the peaceful valley. Upstairs, you’ll find a LARGE BONUS ROOM with a built-in desk—an ideal space for a home office, playroom, or media lounge. The primary suite is a true retreat, featuring a LUXURIOUS 5 PC ENSUITE with a soaker tub, glass shower, dual sinks, and a spacious walk-in closet. THREE WELL-SIZED BEDROOMS, a 4-piece bathroom, bonus room and a convenient upper-level laundry room complete the second floor. Note that the second bedroom is nearly as large as the primary and located next to the bonus room, ideal for teenagers or multi-generation families. You will love having CENTRAL AIR CONDITIONING that was recently added! The big undeveloped basement awaits your plans. It has a huge window and roughed-in plumbing for a bathroom . The backyard features a TIERED DECK, room for pets and kids to play, and a HOT TUB! This bright and beautiful home offers everything a growing family needs—style, space, and comfort in a serene setting. (id:57557)
156 Copperpond Park Se
Calgary, Alberta
LOCATION, LOCATION, LOCATION! This lovely home is FRONTING A PARK AND PLAYGROUND and just steps to the POND with a kilometer of circumferential WALKING/ JOGGING PATH. The ELEGANT CURB APPEAL is enhanced by the white vinyl and smart board sidings and the BLACK WINDOW FRAME. The COVERED FRONT PORCH with GLASS RAILINGS is a great place to cool off this summer.As you enter the front door, you’d be impressed by the 9-FT HIGH CEILINGS, NEWLY SANDED & STAINED HARDWOOD FLOORS and FRESH NEW PAINT THROUGHOUT the home. The cozy FIREPLACE and HUGE WINDOWS in the living room exudes warmth and relaxation. The natural light comes through the dining room window and makes it perfect for entertaining. The BRIGHT kitchen boasts of UPGRADED STAINLESS STEEL APPLIANCES, ESPRESSO NATURAL WOOD CABINETS, NEWLY SEALED GRANITE COUNTERTOPS, POT LIGHTS, WINDOWS overlooking the backyard, a PANTRY and more. A DEN, MUDROOM & HALF BATH completes the main floor. There is FRESH NEW SOD in the backyard, a blank slate for the gardener. The impressive TRIPLE CAR GARAGE is perfect for the car enthusiast, mechanic, wood worker or a family with driving teenagers. As you go upstairs, you’ll love the BRAND NEW CARPETS in all the bedrooms. The SPACIOUS MASTER’S BEDROOM comes with a WALK-IN CLOSET and a a 5-PIECE ENSUITE WITH A SEPARATE SOAKER TUB & SHOWER as well as a huge VANITY WITH DOUBLE SINKS. Two more GENEROUSLY-SIZED BEDROOMS, A 4-PIECE MAIN BATHROOM AND THE LAUNDRY ROOM are also found in the upper floor. DESIGNER WALL PAPER leads the way to the illegally SUITED BASEMENT equipped with an almost brand new stove top, microwave hood fan and a mini-fridge. There is ENGINEERED HARDWOOD FLOORING THROUGHOUT the basement. It comes with a HUGE REC ROOM. a very SPACIOUS BEDROOM, A SECOND DEN OR FLEX ROOM, 3-PIECE BATHROOM, STORAGE ROOM plus the utility room. This IMPRESSIVE HOME HAS ALMOST EVERYTHING NEW! The carpets, paint,, backyard sod, both house and garage roofs and gutters are ALL BRAND NEW. This wonde rful home truly has UNBEATABLE VALUE! Schedule your viewing today! (id:57557)
5, 6220 17 Avenue Se
Calgary, Alberta
Affordable living plus home ownership at its best! No shared walls! No one living above or below you! No Special Assessments! Extra space! Your own private yard for kids and pets! Grow a garden! Guests are allowed! Community amenities included! This incredible home has so many more benefits than living in a condo or rental. This brand new manufactured home (16' x 68') by Triple M in Lethbridge, is a great lifestyle for anyone that wants more than most condos can offer and at a cost that is comparable to renting. 3 bedrooms and 2 bathrooms in 1,062 square feet are on 1 level. The large primary suite has a walk-in closet and 4 piece ensuite bath. New, stainless steel appliances and vinyl plank flooring in the open concept kitchen, dining and living room. 2 more bedrooms for kids, guests or hobbies. Additional 4 piece bath plus separate laundry room included. Outside is a fenced yard with a huge deck waiting for your summer afternoon barbeques. A 2 car parking pad is included on your own lot. No "assigned" parking here. There is more. The clubhouse (2 minute walk away) includes a fitness room, games room with pool table, community kitchen and lounging area. This is a family friendly and pet friendly park with a kids playground, picnic tables and common barbeques. Come, be part of a community again! GST must be added to the purchase price, but the buyer is eligible to collect the GST rebate from CRA. (id:57557)
14119 Big Hill Springs Road
Rural Rocky View County, Alberta
18-20 acre (New Sub-div) with Executive 2 Storey Split home with Triple attached garage. A nice little horse setup with 30X50 Barn/Shop, it offers concrete floor with drain, wired, water Hydrant, insulated and boarded. N/G is just outside for easy hookup for heater. There 5 separate paddocks with shelters. The front areas of property are in hay. The house has just been remodeled with new paint (in & out), carpets and hardwood and tile flooring. New toilets, light fixtures, Butcher block Island top, Electric Stove, Microwave Hoodcover, Built-In Dishwasher, matching Washer & Dryer. New Roller Blinds thru-out. Upgraded rear deck off the kitchen for BBQing and entertaining! New Front Doors, security system, and Decorative Front Gates out front for a little peace of mind! The walk-out basement is undeveloped with roughed in plumbing and additionally, there is a separate area for dogs/pets with separate entrance to kennel runs. Perfect for pet grooming or turn it into a Mother-in-law suite (Subject to County approval). Separate 2 pc bath already in place. Taxes are a guesstimate as the property will be assessed for 2026. *Subject to final Title Registration* (id:57557)
4;25;24;26 Se 244046 Rge Rd 251
Strathmore, Alberta
Located within the Town of Strathmore, a rare opportunity to own approximately 80 acres for future development. Town of Strathmore has an Area Structure Plan available. (id:57557)
165 Canals Circle Sw
Airdrie, Alberta
BEAUTIFULLY UPGRADED FROM CORNER TO CORNER....WALK IN AND SAY WOW !! This ready to move into home has been fully updated with high quality components in the last few years, with NEW......kitchen and bathrooms, luxury vinyl plank flooring on the main and bathrooms, and carpeting on the second level, fireplace, water heater, fixtures, paint...and more ! The large kitchen offers a corner pantry with wood shelving, a farmer sink, good quality appliances and a large island. The travertine rock gas fireplace in the main floor family room is a stunning addition to this open living area. The owner's suite boasts an ensuite with a large shower as well as a soaker tub, and a walk in closet with organizer shelving. A large mudroom entrance area at the entrance to the garage has plenty of room for all the family's boots and coats. A large back yard with a good sized deck and ground level patio are offers lots of space for outdoor enjoyment with family and friends. This is a great opportunity for you to call this READY TO MOVE INTO home in the highly desirable Canals neighborhood your "HOME SWEET HOME"! **photos virtually staged (id:57557)
936 Elizabeth Road Sw
Calgary, Alberta
Nestled in the heart of the highly sought-after Britannia neighbourhood, this completely renovated four-level split, OVER 3900 DEVELOPED SQFT, home is a rare offering — a true marriage of form and function that stands as a piece of modern art. Inspired by classic mid-century design and reimagined with a contemporary aesthetic, this home has been painstakingly crafted to the highest standards, blending timeless architecture with cutting-edge innovation. In conjunction with Pivot Properties this home was re-envisioned with the help of Mera Studios and Rawlyk Developments. The new exterior featuring new roofing, triple-pane wood frame windows with durable aluminium cladding, and clean, minimalist lines that echo the home’s mid-century roots. Step through the TESORO folding glass door system that seamlessly opens to an expansive patio, blurring the lines between indoor and outdoor living — an entertainer’s dream. The front door is its own main feature, LUX door with automatic frosting at the flip of a switch! Inside, the open-concept living space flows effortlessly across four meticulously curated levels. Warm woods, natural textures, and recessed LED lighting create a calm and cohesive ambiance throughout. The kitchen is the heart of the home, equipped with a premium MIELE appliance package, perfect for the discerning home chef. The functionality of this home rivals its beauty. Featuring a 200-amp service panel, ensures peace of mind and long-term efficiency. Comfort is paramount, with HVAC upgrades including a high-efficiency furnace, Lennox dual-zone heating, HRV system, programmable thermostats, air conditioning, and a high-performance hot water recirculating pump. Each bathroom is a spa-inspired retreat, boasting in-floor heat, tiled showers with premium KERDI waterproofing and drain systems, and sleek modern finishes that balance luxury with durability. The primary ensuite is a serene sanctuary, bathed in natural light, and designed to soothe and rejuvenate. Soun d insulation in the lower-level ceilings adds privacy and quietude, making the space ideal for media, guest quarters, or a home office. The home is also future-ready with in-ceiling speaker wiring for an integrated sound system, and a comprehensive security system with both alarm and surveillance cameras. Adding to the value is the brand-new double car garage — a modern structure with a vaulted ceiling, offering ample room for car stacking or loft-style storage. Practical functionality, this garage is a rare feature in such a prestigious inner-city location. This home isn't just a renovation — it's a reinvention. Designed for those who appreciate fine design, seamless technology, and smart living, this property in Britannia is more than just a place to live — it’s a lifestyle. (id:57557)
71 Kinlea Link Nw
Calgary, Alberta
Welcome to this beautifully maintained and upgraded home in the sought after NW Community of Kincora! Found on a quiet and private road with access to green space and park trails this home offers the perfect blend of comfort, convenience, and serene living in one of the premiere locations. This homes unique and incredible layout offers 4 Upper Level Bedrooms + Open Bonus Room , 2 Living Rooms + Dedicated Home Office (possible 5th bedroom) on the main floor, and a full 1 Bedroom Walk-Up Basement Illegal Suite! This home provides a fully modernized and redesigned finishing level that was thoughtfully and meticulously upgraded. Upgrades include: full laminate flooring across the entire main and upper levels for a seamless transition across levels, dual sinks with quartz counter tops and full tile in the primary ensuite, upgraded lighting across the main floor, chimney hood fan addition in the kitchen with upgraded tile work throughout, open railing across main and upper level for an open and airy feel throughout, upgraded iron railing on the extended back deck along with fully replaced and upgraded exterior replacement of the vinyl siding and roof (including Class 4 Shingle upgrade).With comfort in mind this homes main living space offers a cozy breakfast nook overlooking the backyard, an open and upgraded kitchen providing quartz counter tops, upgraded tile work, revitalized and custom full height painted kitchen cabinets, and corner gas fireplace trying the main floor entertaining space fully together.This homes flexibility on design is incredible and offers multiple configurations and uses. 4 Bedrooms, 2 Living Rooms, a Bonus Room + Main Floor Den make this home an incredibly open plan providing comfort and range of lifestyle. The fully completed Illegal Suite offers great value with over 750 Square Feet of living space with full separate entrance walk-up entrance, separate laundry, a large 1 bedroom design plan, corner kitchen, and open/spacious recreational living room. The basement was fully completed through the builder and the Illegal Suite pre-dates 2018!! Within the community enjoy access to walking trails, soccer fields/playgrounds, ease of access to nearby shopping centres in Sage Hill Plaza, Creekside Shopping Center, and Beacon Hill, and access to close school systems and transit routes. This home offers everything - space, quality, layout and a great location within Kincora. Book your showing today and come find out what makes Kincora NW Calgary a beautiful place to call home! (id:57557)
2815 41 Street Sw
Calgary, Alberta
2815 41 Street SW | Raised Bungalow Blends Classic Charm With Modern Upgrades, Nestled In The Highly Sought-After Community Of Glenbrook | Prime RCG 50' x 120' Lot | Situated On A Quiet Mature Street | Solid 1960's Home Featuring Bright Main Floor With Large Windows, Original Hardwood, Thoughtful Updates | Brand New Lower 2 Bedroom Suite ($140K Insurance Claim) With All City Permits | Front Private Entrance | A Smart Investment Property & Prime Land Redevelopment | Enjoy Your Huge West Exposed Private Backyard | Double Detached Garage & Extra Parking | No Interior Pictures Of Tenant Occupied Upper Main Floor | Situated In The Vibrant & Family-Friendly Neighborhood Of Glenbrook | Close To Top-Rated Schools, Parks, & The Shopping & Dining Hubs Along Richmond Road & Signal Hill/West Hills Shopping Centre | Easy Commute To Downtown | Glenbrook Is Renowned For Its Community Spirit & Convenient Amenities | Easy Access To The C-Train, Grocery Stores, & Local Shops | Quick Access to Stoney Trail & Sarcee Trail | This Home Offers The Perfect Combination Of Style, Function, & Location. (id:57557)
120 15 Street Nw
Calgary, Alberta
As featured and highlighted in Calgary's Avenue Magazine! This home is one of a kind and unlike any other home you will ever come across. Enjoy an experience and a welcoming surprise from the very first moment you step in through the entrance. Delight your guests within this luxurious 1.5 Storey bungalow style located in one of Calgary's thriving top inner city neighbourhoods situated in a prime yet peaceful location at the heart of Kensington. This modern, newly reconstructed home is only a few blocks away from one of Calgary's most frequented nightlife locations, a variety of bakeries, deli's, shops and restaurants, across the river from the Downtown CityCentre, the cherished Bow River Pathways, Queen Elizabeth School, The Southern Alberta Institute of Technology, The Alberta University of the Arts, The Southern Jubilee Auditorium and the children's much loved Riley Park. Discover this unique Masterpiece that immerses you in a world of humble elegance, history and modern comfort. This beautiful home welcomes you with character of a quaint exterior and immediately wows upon entrance with high vaulted ceilings, illuminated open riser stairs and an unexpected luxurious space. Surprise your family and guests in style and comfort with memorable evenings in your private back yard, perfect for entertaining as well as a brand new double car garage. Highlights include a large and unique Lofted space that can be utilized as a Master Bedroom or an Exceptional Entertainment/Tv/Bonus room with 2 additional spacious bedrooms and 2 full bathrooms on the main. Enjoy additional features of Full Height Italian Tiles, a steam shower, in floor heating and the extra touch of a towel warmer in the master bathroom. Enjoy the longevity of high quality granite, high quality insulation throughout, and the durability of Hardie siding Exterior. This property comes with everything new from the brand new deck, front porch, new roof, double car garage, fence, furnace, water heater, electrical, and plumbing. If you're looking for a piece of architectural art to call home, this a must see! Book your showing today. (id:57557)
2710 88 Street Se
Calgary, Alberta
Looking for an incredible opportunity within Calgary city limits? This rare 3.5-acre parcel is a hidden gem with huge future potential, just steps from the rapidly growing community of Belvedere.Whether you’re looking to develop or simply enjoy the space, this property offers the best of both worlds. The charming bungalow-style home welcomes you with a bright, functional layout and two spacious living rooms on the main floor—perfect for entertaining or family living. The renovated kitchen will impress any home chef, featuring stainless steel appliances, a gas stove, modern cabinetry, and easy-to-clean tile flooring.Downstairs, you’ll find three bedrooms, including one that’s large enough to serve as a primary retreat, plus two additional well-sized rooms, a full bathroom, and a generous family room—ideal for relaxing or hosting guests. The oversized double garage is a standout feature with room for two vehicles and a workshop.The home currently runs on well water, but city water is available and just needs to be tied in, adding even more value and flexibility to this already impressive property.This property is more than just a home—it’s a canvas for your future vision. (id:57557)
170 Gleneagles View
Cochrane, Alberta
Views, views, views! Step through the front door of this warm and inviting bungalow and discover outstanding views of the Bow River valley and Rocky Mountains. The home welcomes you with an open floor plan and gleaming hardwood floors that flow throughout the kitchen, living, and dining rooms. Soaring vaulted ceilings create an airy and expansive feel and a 3 way, glass fireplace creates a warm ambience on chilly winter days. The kitchen is an entertainer’s dream and highlights granite countertops, stainless steel appliances, plenty of counter space, and a full pantry for extra storage. Just off the main level, a balcony with glass railings allows you to enjoy the view in comfort throughout the seasons. The primary suite is located on the main floor and provides a private retreat from the main entertaining spaces. The five-piece ensuite includes double sinks and a jetted oversized soaker tub. A fully finished walkout level offers great versatility. There are two generous bedrooms, a shared four-piece bathroom, and a large recreation room with a bar. The west-facing landscaped garden is easily accessed from the lower level. Whether used as a guest suite, teen retreat, or extra living space for a growing family, the possibilities are endless. Additional highlights include a double attached garage and a peaceful backyard that backs onto natural green space. Privacy and tranquility await. (id:57557)
133 Willow Ridge Manor
Diamond Valley, Alberta
Big Sky Views & Country Comfort in Diamond Valley – Black Diamond Side - The one you have been waiting for- This spacious and beautifully maintained 4-bedroom, 3-bathroom bungalow offers the perfect balance of comfort, functionality, and room to grow with over 2700 sq ft WOW. Whether you're downsizing, this is perfect as you won't be sacrificing space, accommodating a growing family, or looking for a home that works for multi-generational living, this property has it all — and then some. Located on the Black Diamond side of Diamond Valley, this home sits on a wide, quiet street with plenty of parking, just steps to schools and only two minutes from the hospital. Alley access behind offers extra privacy and open views, while the fully fenced west-facing backyard gives you stunning big sky sunsets, open green space huge deck for entertaining, and a gravel area ideal for a firepit or extra storage. Inside, you will find 9ft ceiling on the main/lower level, massive kitchen is a dream come true for chefs and bakers alike, offering an abundance of counter space, custom maple cabinetry, a skylight, a corner pantry, and room for an extended family-sized dining table with additional space for a China cabinet or built-ins. The open-concept layout is highlighted by new light fixtures throughout the main floor, 9’ ceilings, and a cozy living room anchored by a gas fireplace. The primary bedroom features a walk-in closet and a 4-piece ensuite and big windows, fitting a king easily and offering extra space for whatever you might want. The two additional bedrooms are bright and an excellent space for kiddos or a home office + +. The full bathroom just off the bedrooms, perfect for guests or kids on the main level.Downstairs, the partially finished basement but it is ready to function right away, as most of the work is done! Over 1300+ sq ft, it feels like a second bungalow—with a huge family room, a fourth bedroom, and a full bathroom already complete. Just add flooring and, if d esired, a ceiling or drop ceiling to create a full finished space. There’s also cold storage, a large storage area, a huge utility room with laundry, and room to add a fifth bedroom if needed. New hot water tank 2024, roof done on 2020, furnace is high efficiency and just was tuned up. It doesn't stop there; you will get an oversized heated garage (600+ sq ft) that is a true standout! 10'6 ceiling, 9-foot door, fully finished with 220 power for a welder, making it ideal for hobbyists, woodworkers, or anyone needing serious shop space. Its size allows you to still have cars in the garage while you work. Additional updates include a newer roof, new high-efficiency furnace, new hot water tank, freshly planted trees, and meticulous maintenance throughout — this home truly shows 10/10 and is ready for you to move in and enjoy. With country charm, big sky views, space for every lifestyle, and a welcoming small-town location, this is a rare find in Diamond Valley. Don’t miss your chance to call it home. (id:57557)
33 Lancaster Drive
Claresholm, Alberta
INDUSTRIAL/COMMERCIAL/HOBBY AVIATION LOTS right next to the Airport TAXIWAY located at the CLARESHOLM AIRPORT. The Airport is serviced by a 900-METER MAIN RUNWAY (with lighting) and 900-METER CROSS-STRIP runway. 40 flights daily, currently a REGISTERED AERODOME. Over $2 MILLION OF RECENT INVESTMENTS have been made to the airport incl: NEW ASPHALT TOPCOAT recently applied to MAIN RUNWAY, new LIGHTING, TIE-DOWN area, EMERGENCY CROSS STRIP, drainage improvements & more! All LOTS SERVICED TO THE PROPERTY LINE, and the developer would be responsible for all utility connections & construction of access to the municipal road and taxiway. The 0.25 of an ACRE lot is BIG enough to add your HANGAR or COMMERCIAL BAY as long as it has an aircraft hangar door located on the taxiway side of the structure. A restrictive covenant outlining the architectural requirements and land uses is attached to the title of the lands (see supplements). Vendor prepared to hold lot for 6 months with a $5000 deposit while you request approval for building commitments WITH a FIRM SALE. Once POSSESSION is finalized, the developer must build within a 2-year period. PURCHASER to pave onto taxiway. The MD of Willow Creek has among the LOWEST TAX RATES IN SOUTHERN ALBERTA and property taxes are dependent upon the size of the structure and amenities. NO AIRPORT USER FEES = NO BRAINER!! The airport is located only MINUTES from CLARESHOLM and is located conveniently an HOUR SOUTH OF CALGARY or 45 mins FROM LETHBRIDGE. LOT SIZE is 100 X 107 feet. The GST will be applicable on the Sale Price. This investment offers GREAT Value & TONS of potential for FUTURE EXPANSION. Please call your AGENT for an INFORMATION PACKAGE & see supplements for more info. (id:57557)
112, 140 Mahogany Street
Calgary, Alberta
Step into elevated living in this brand new, beautifully designed 2-bedroom, 2-bathroom corner condo at Sandgate in Mahogany – Calgary’s premier lake community. Spanning 863sqft, this smartly laid-out home offers upscale finishes, thoughtful upgrades, and an unbeatable lifestyle.Natural Light & Style:Wrapped in oversized windows, this unit is drenched in natural light, enhanced by designer window coverings already in place. Luxury vinyl plank (LVP) flooring flows through the main living areas for style and durability, while plush carpet in the bedrooms adds a cozy touch.A Kitchen That Wows:The kitchen is a showstopper, featuring an oversized island, quartz countertops, sleek black hardware, and upgraded lighting. Whether you love to cook or entertain, this space is equal parts functional and stunning.Perfectly Private Bedrooms:With a split-bedroom layout, privacy is built in. The primary suite boasts a large walk-through closet leading into a modern ensuite. The second bedroom is ideally positioned next to a full bath – perfect for guests, roommates, or a home office.Extra Perks:In-suite washer & dryer, a generous pantry, multiple closets, plus a storage locker directly in front of your titled underground parking stall make daily life seamless. The private balcony includes a built-in gas line – ready for summer BBQs – and A/C is roughed-in for future comfort.Unmatched Community Amenities:Living at Sandgate means more than just a beautiful home – it's a lifestyle. Enjoy a 1,300 sqft fitness centre, guest suites, a library, bike storage, communal BBQ areas, and The Great Lawn – a lush 3,000 sqft green space for outdoor relaxation.Lake Life, All Year Round:Situated along 85 acres of private beachfront, you’ll have year-round access to Mahogany Lake, beaches, paddle boarding, skating, and more. Plus, with 22+ kms of pathways, and quick access to Westman Village and Mahogany Village Market, everything you need is just steps from home.Ideal Location:Only 30 minutes from downtown Calgary, with easy access to Highways 2 and 201, future LRT access, and proximity to top employers and universities – Sandgate combines tranquility with urban convenience.Built by a five-time Developer of the Year award winner, you can buy with confidence knowing your home is backed by a strong legacy of quality and innovation. (id:57557)
152, 6868 Sierra Morena Boulevard Sw
Calgary, Alberta
This bright and spacious 1510+ sq ft corner unit is the perfect place to call home! With three bedrooms (or two plus a handy den), two full bathrooms, loads of builtins and a gorgeous feature fireplace, there’s plenty of room to relax and enjoy. The bathrooms and flooring have been nicely updated, granite countertops in the kitchen and updated bathrooms make this unit a must to view. Located on the southwest corner brings in tons of natural light—especially in the cozy private 4 season solarium. Located in a 40+ adult living building, you’ll love the heated underground parking with access from the elevator directly across from the unit, extra storage, and all the great amenities: library, craft room, games rooms, banquet space, full workshop, two car wash bays, and even an indoor pool. Just minutes to Westhills Towne Centre with easy access to Stoney Trail and Sarcee, public transit—it’s got everything you need in a superb complex. (id:57557)
813 Prospect Avenue
Acme, Alberta
Beautiful 2+1 bedroom/2.5 bath Bungalow just price adjusted in growing community of Acme! Bright cheery main floor layout features 2 bedrooms, 2 baths, Eat in kitchen walkout to back yard with fully fenced deck for entertaining, 8 x 10 storage shed, vegetable gardens, bonus alley access. Sundrenched livingroom. Plenty of storage. Separate entrance to lower level. Stairs with custom aluminum risers lead you to open concept lower with kitchenette, pot lights on dimmers. New carpet installed. Lower bedroom, 4 pc renovated bath, laundry and utility room. Lots of space for lower pantry. Just over 1900sq ft finished living space. Great family home for first time buyers, families or downsizing. Both on street parking at front or laneway parking behind afford plenty parking space. Acme has huge new school + library under construction, Curling rink, racquetball, outdoor ice rink, outdoor pool, parks, trails, golf for recreational options! 2 daycares for growing families! Pharmasave, Blue Ginger Family Restaurant, Fast Gas, Snips Hair Salon, Napa Auto Parts and so much more! Conveniently located 30 minutes from Airdrie and 40 minutes to Calgary. Enjoy smaller town country living! Book your private viewing today! Existing RPR with compliance certificate available. OPEN HOUSE all welcome on Saturday May 24th 11-12:30pm. Refreshments will be served. See you there! (id:57557)





