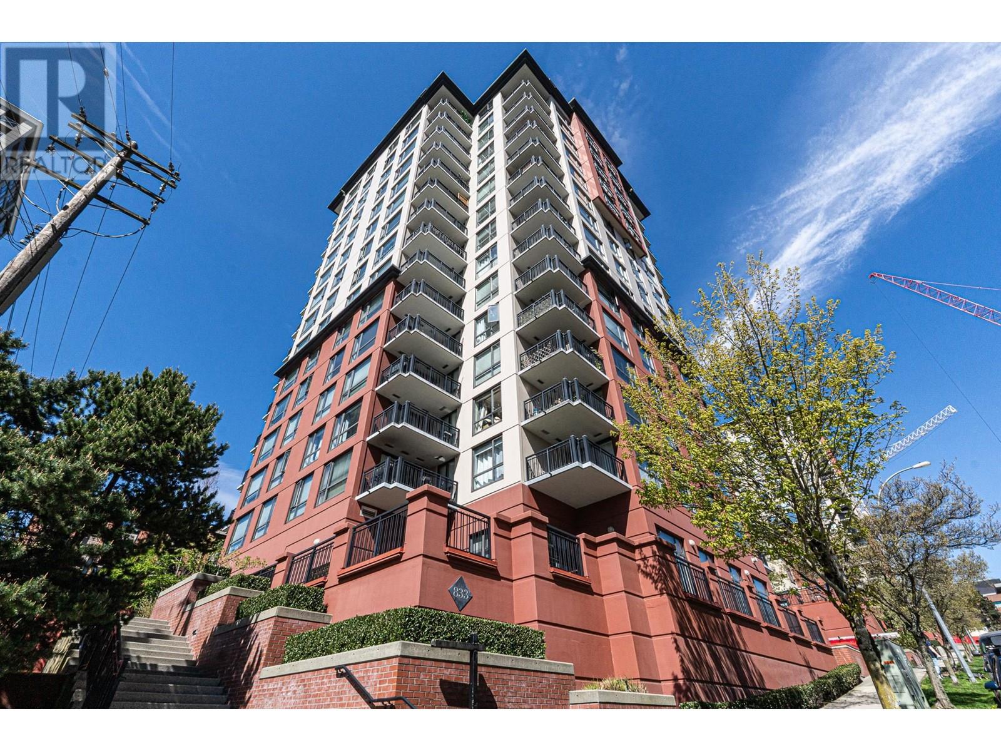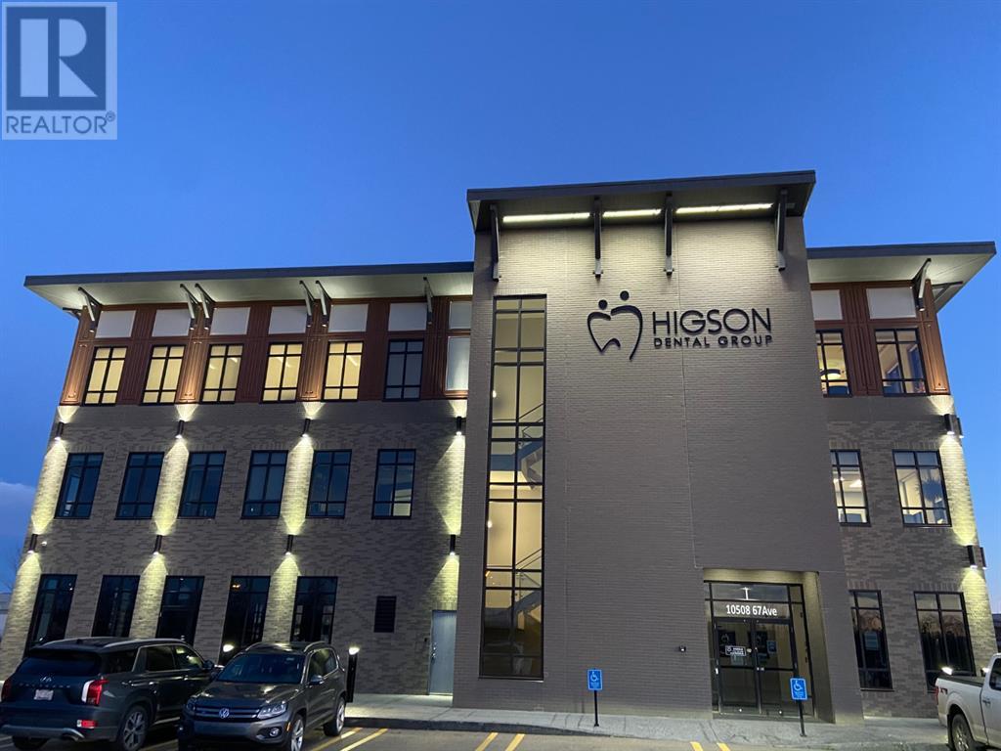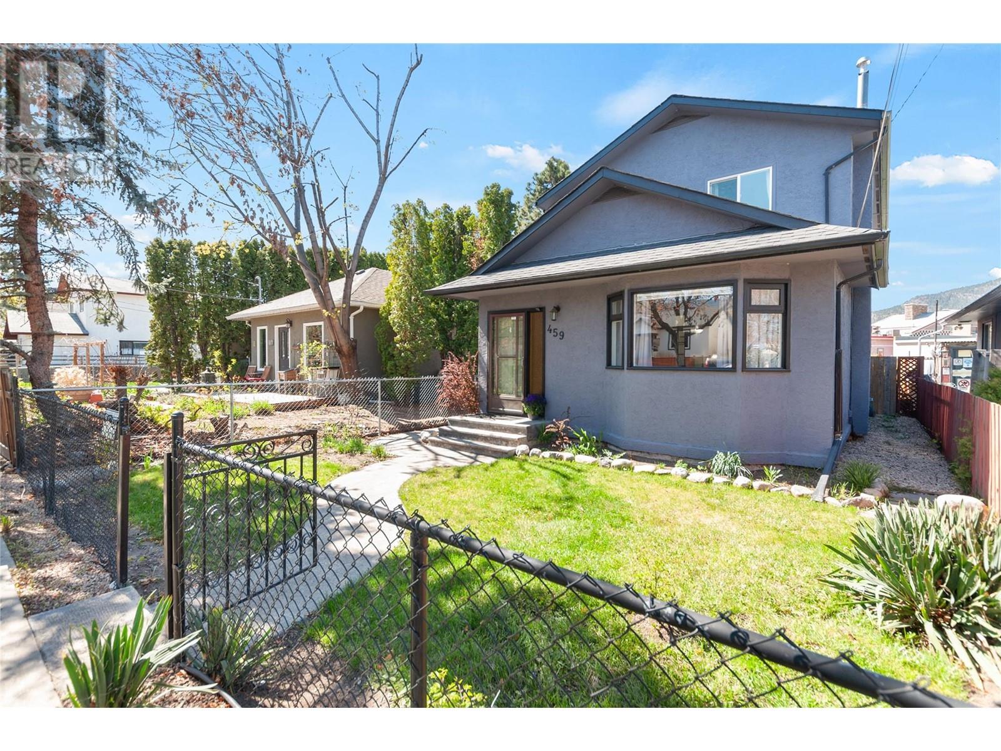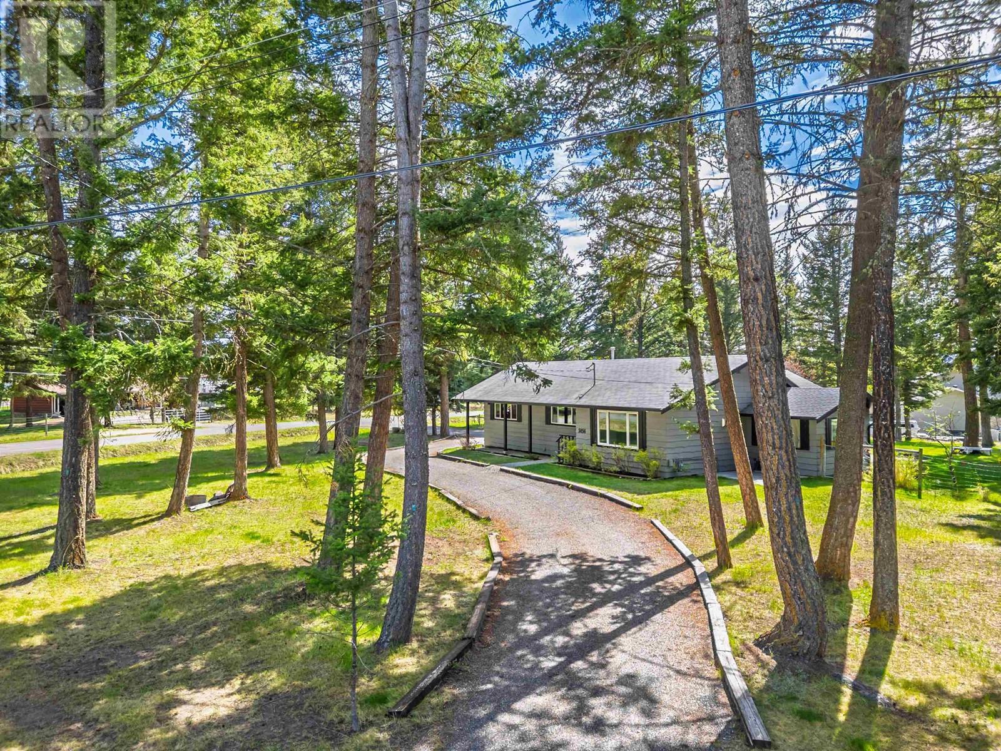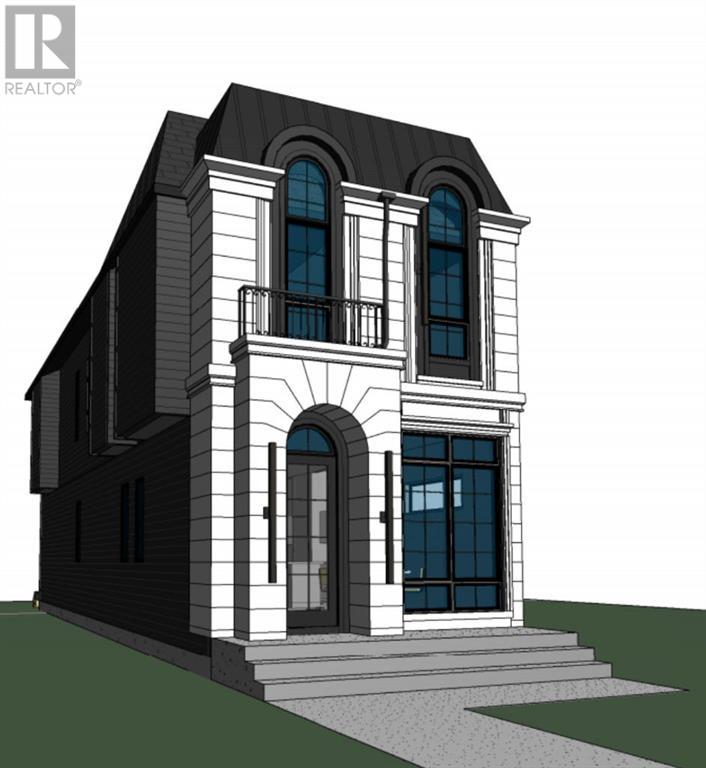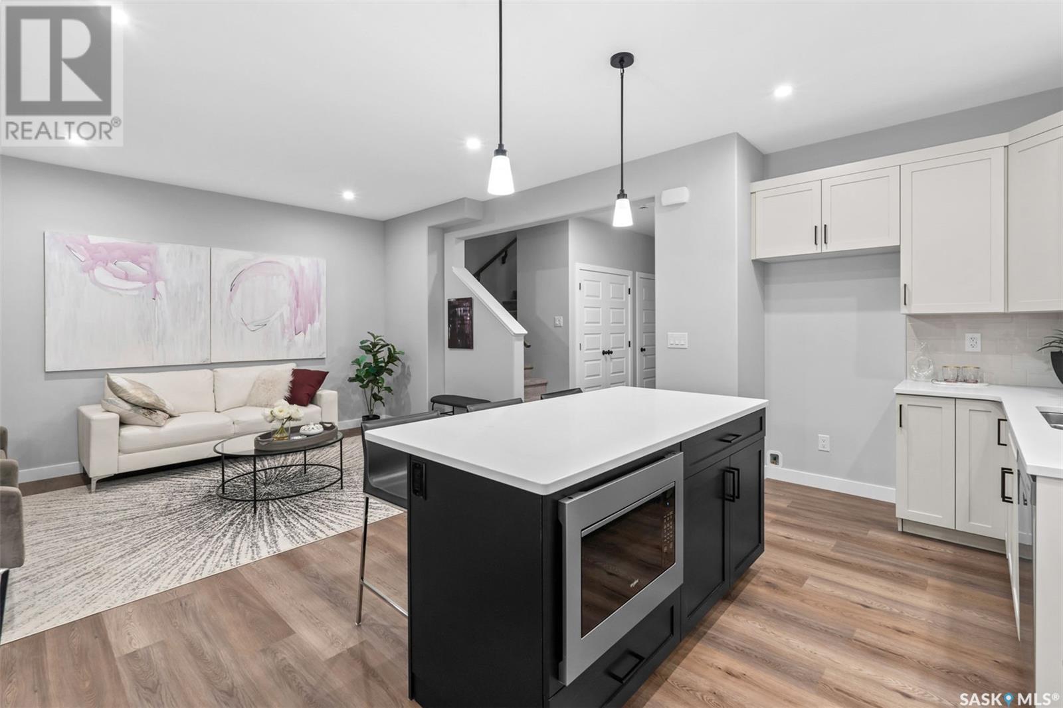902 833 Agnes Street
New Westminster, British Columbia
Developed by the award-winning Rykon Group, News Towers offer urban living in the heart of Downtown New Westminster. Just steps from Save-On-Foods, the New West Quay Public Market, Douglas College, and the New Westminster SkyTrain Station. This concrete-frame building features a full rain screen. Inside the unit, you'll find floor-to-ceiling windows with lots of natural light, stainless steel appliances, updated flooring and dishwasher (2023), and a washer/dryer set from just 3 years ago. Don´t miss this rare opportunity to own in a vibrant, walkable neighborhood with everything at your doorstep! (id:57557)
165 Palacebeach Trail
Hamilton, Ontario
Great Two Storey Home In Sought After Area Stoney Creek, Steps To The Lake, Easy Access To Hwy. Bright & Spacious W/ Open Concept Layout, 9' Ceilings On Main Floor, Hardwood Floors, Gas Fireplace In Living Room. Spacious Eat-In Kitchen W/ Stainless Steel Appls & Backsplash, Walk-Out To Spacious Backyard W/ A Kitchen Garden. 3 Large Bedrooms Plus A Loft On 2nd Floor, Primary Bedroom W/ Walk-In Closet & A 4 Pc Ensuite W/ Jacuzzi & Glass Shower. (id:57557)
217 - 101 Golden Eagle Road
Waterloo, Ontario
Be the first to reside in this newly constructed 1-bedroom condo up for lease! Enjoy the exceptional location across from Sobeys, multiple fast-food options, major banks, and gyms. With easy highway access and less than a 10-minute drive to major universities/college such as University of Waterloo, Wilfrid Laurier University, and Conestoga College, it's ideal for students and professionals. The building features amenities like a fitness studio and lounge area. Explore the city effortlessly with nearby LRT and other transit options. Don't miss out on this modern and convenient living space! (id:57557)
Lot 32 Richmond Bay Rd, Hilton Township
St. Joseph Island, Ontario
An environmentally conscious development situated on Lake Huron and St. Joseph Island’s south side . Each beautiful lot already has a driveway built and seasonal road access makes them ideal for a camp or cottage getaway! Incredible sunrises, fantastic bird watching, abundant wildlife, sheltered mooring, nearby boat launch and deep water access, power at the road, and low municipal tax rates make these properties the perfect spot for your new retreat. Check out the lot diagram and individual lot detail section to pick out your favourite. HST is in addition to lot prices. (id:57557)
10508 67 Avenue
Grande Prairie, Alberta
High traffic location situated on 68th avenue on the south side of Grande Prairie, situated directly across from the Eastlink Sports Centre, two High Schools and surrounded by retail, restaurants, hotels and more. This main floor 5,197 square foot energy efficient space, offers plenty of onsite parking and is a must see for any business looking to have a truly profession space for it's clients. This premises can be leased as whole or demised as needed. To View call your Commercial Realtor® today. (id:57557)
9502 42 Avenue
Rural Grande Prairie No. 1, Alberta
This prime property on Grande Prairie's south side offers an ideal setup for companies seeking a functional, well-equipped building. The facility features two 100' pull-thru bays, including a wash bay, plus two 60' stub bays, complemented by a newly renovated office area and a spacious training room. Situated on 8.95 acres of graveled, fenced yard with paved staff parking, the property also boasts a powered gate, excellent turning radius, and a well-maintained yard. Inside, the shop includes a mezzanine parts area, shop offices, and a dispatch zone, while the office building offers newly renovated air-conditioned offices, a reception area, kitchen, and a large training room. (id:57557)
459 Caribou Street
Penticton, British Columbia
CLICK TO VIEW VIDEO: Nestled in a mature neighborhood with large trees, this home is perfect for First Time Home Buyers or someone downsizing. It will surprise you, it looks small from the outside, but inside, it's almost 1,600 sqft on 3 levels, with 2 bedrooms & and a bathroom upstairs. New updates: roof, furnace, entire stainless steel appliance package. Step inside the main living area, and you're greeted by a comfortable family room space with bright windows that bring in lots of natural light. Culinary enthusiasts will appreciate the beautifully updated kitchen with brand new stainless steel appliances, good storage for a clutter-free cooking experience, and an adjacent dining room big enough for family gatherings. The downstairs basement offers a large space that is versatile enough to function as an additional bedroom, a rec room, or a home office. The biggest gem of this character home that stands out the most, is the immaculately cared-for and designed backyard, ideal for entertaining or unwinding after a long day, or planting a stellar garden. The patio is a seamless extension of the indoor living space, perfect for summer barbecues or morning coffee. The home is close to schools, shopping, and recreational facilities, and offers both convenience as well as a sense of community. A short walk from the Okanagan beach. Additional features are access from the back alley with a secure spacious parking area behind a chain-link gate for your trailers and toys. Call us and book a tour. (id:57557)
5056 Kinncum Road
108 Mile Ranch, British Columbia
* PREC - Personal Real Estate Corporation. Hot Property Alert in 108 Mile Ranch! Step into this beautifully maintained Rancher that brings the heat with 4 spacious bedrooms and 3 bathrooms—perfect for families, guests, or turning that extra space into your dream hobby zone. The bright, sun-soaked sunroom is a creative haven (currently set up for sewing) and just one of many perks! Recent updates include sleek new countertops, new flooring in 4th bedroom, fresh paint inside and out, a cozy gas stove in the living room, and a brand-new hot water tank. Outside? A private, park-like oasis with towering trees, in-ground sprinklers, double carport, and a powered shed ready for all your toys or tools. And when adventure calls, the Walker Valley trails are just steps away. This one’s turn-key, turn heads, and turn your dreams into reality! (id:57557)
30 - 650 Atwater Avenue
Mississauga, Ontario
Dellwood Park's 3 storey Urban Townhome complex is located in Prestigious Mineola. Minutes away from Lake Ontario and all of the trendy amenities Mississauga's southside as to offer. It's no wonder Dellwood Park has become a highly enviable location in which to live. Easily accessible to GO Transit, QEW, Port Credit, the marina and Lakefront Promenade walking & biking trails. Picture yourself living here. Enjoy the warmer weather on your private terrace complete with gas BBQ hookup. There is hardly anything better than barbecuing together with friends and family and enjoying the summer atmosphere.This Unit comes with Rare 2 Parking Spots Plus 1 Locker. Its an Open Concept Layout with 9 Ceilings, Stainless steel appliances & quartz countertops & under-mount sink and Bonus! the washroom is a semi-ensuite for privacy. Book your showing now! Move in the summer and enjoy life in Mineola near the waterfront and all what the area has to offer you. (id:57557)
Hwy 72 Parcels 6263; 4057; 4172
Hartman, Ontario
New Listing. Three parcels of undeveloped Canadian shield and forest totaling 447 acres! Two abutting parcels comprise approx. 290 acres and feature 11,850 feet or 2.24 miles of shoreline on the west side of Hartman Lake. Portions of the shoreline is sand. The lands are heavily treed and appear relatively level and low profile. There is a gravel drive off Highway 72 which turns into a trail at the treeline and leads into the northern portion of parcel 6263. The abutting land to the south is parcel 4057. Hartman Lake is approximately 1286 acres in size and features 7.32 miles of shoreline. The lake is known for northern pike, walleye and bass. The third parcel 4172 is located west of Hwy 72 and features approx 157 acres. This area of land is believed to be landlocked. Located 34 kilometers north-east of Dryden and south of Sioux Lookout. Please call to schedule an appointment to view. (id:57557)
3919 19 Street Sw
Calgary, Alberta
Welcome to 3919 19 Street SW, a beautifully designed home that perfectly blends modern elegance, comfort, and functionality. This thoughtfully crafted residence offers spacious living areas, high-end finishes, and an ideal layout for families and entertainers alike.The fully developed basement provides an inviting space for relaxation or hosting guests, featuring a large rec room, stylish wet bar, comfortable bedroom, and a full bathroom. On the main floor, the open-concept design showcases a sophisticated dining area and a gourmet kitchen with premium finishes, seamlessly flowing into a bright and airy living room complete with a cozy fireplace—the perfect spot to unwind. A well-appointed mudroom adds functionality and organization to the space.Upstairs, the primary suite is a true retreat, offering a spacious walk-in closet and a spa-inspired ensuite designed for ultimate relaxation. Two additional generously sized bedrooms, each with their own ensuite and closet, provide comfort and privacy for family or guests. The convenient upper-floor laundry ensures everyday ease.Situated in a highly desirable location, this exceptional home offers both luxury and convenience—a must-see for those seeking refined living in an incredible community! **Interior photos represent a home by the same builder with a similar layout, though finishes may vary.** (id:57557)
959 Traeger Manor
Saskatoon, Saskatchewan
Welcome to "The Holdenberg" - *LEGAL SUITE OPTION* Ehrenburg home offers open concept layout on main floor, with upgraded Hydro Plank flooring - water resistant product that runs throughout the main floor and eliminates any transition strips, creating a cleaner flow. Electric fireplace in living room. Kitchen has quartz countertop, tile backsplash, very large eat up island, plenty of cabinets. Upstairs, you will find a BONUS room and 3 spacious bedrooms. The master bedroom has a walk in closet and a large en suite bathroom with double sinks. Double car garage with direct entry into the house. Basement is open for future development, with a side door for a possible legal basement suite. Home will be completed with front landscaping, front underground sprinklers and a concrete driveway!his home also includes a heat recovery ventilation system, triple pane windows, and high efficient furnace, Central vac roughed in. Basement perimeter walls are framed, installed and polyed. Double attached garage with concrete driveway. PST & GST included in purchase price with rebate to builder. Saskatchewan New Home Warranty. Projected to be completed by Mid OCt'/Nov 2025. Call your REALTOR® for more details! (NOTE - pictures are of a previous build - same model, but different finishing colors) Amenities and pathways and parks near by.. (id:57557)

