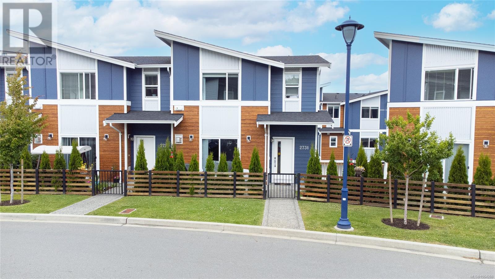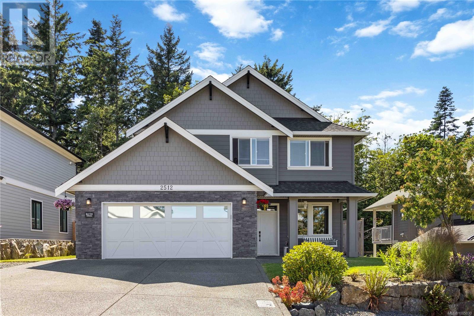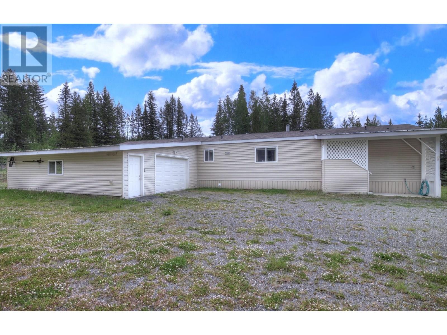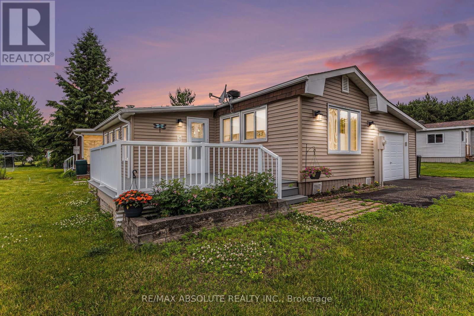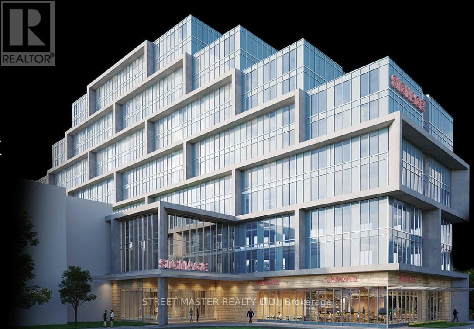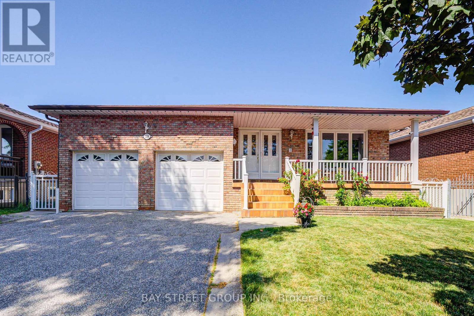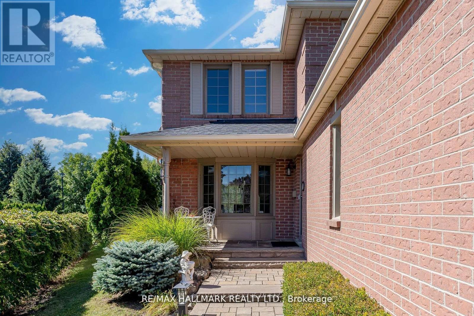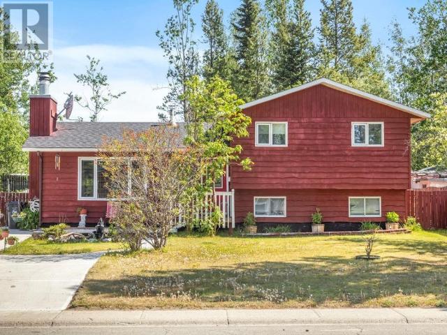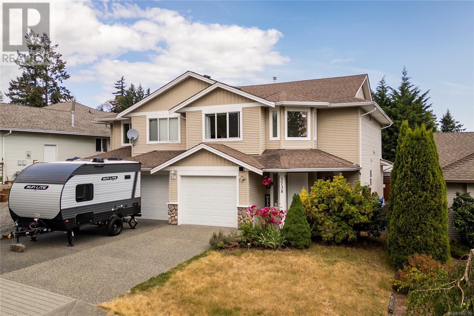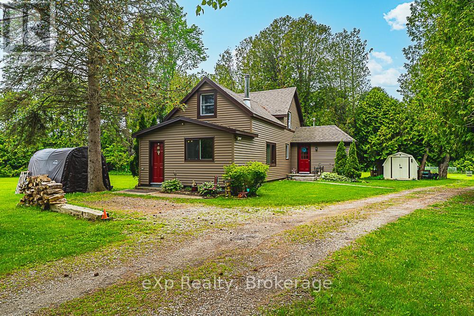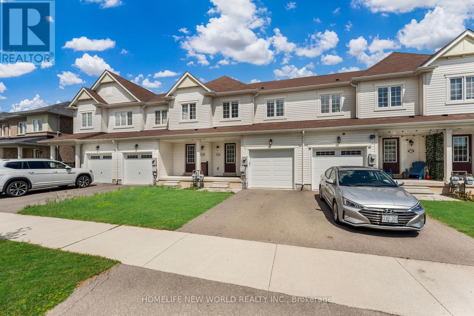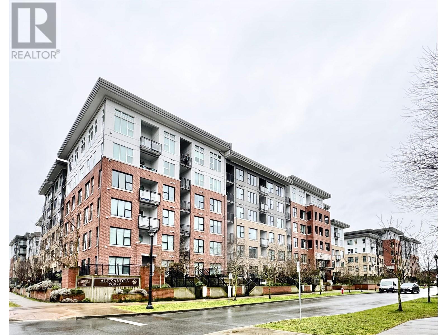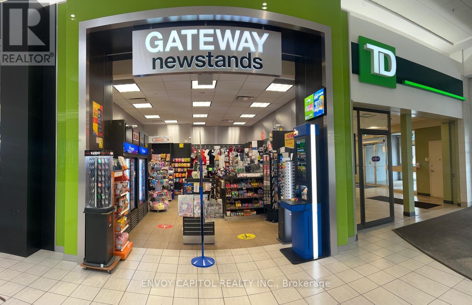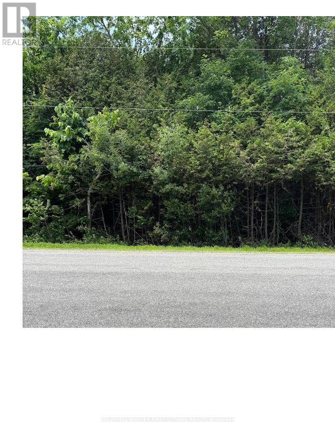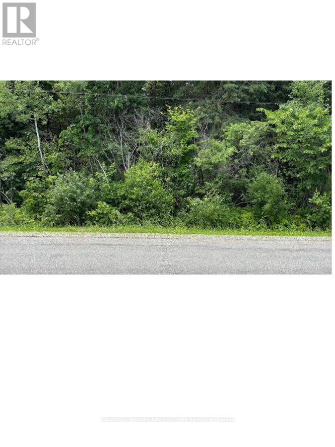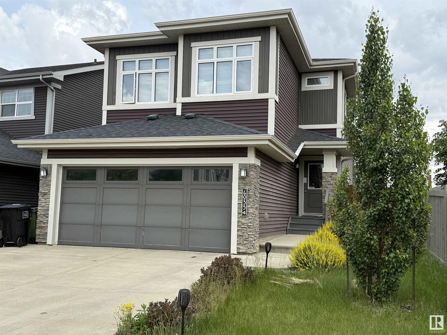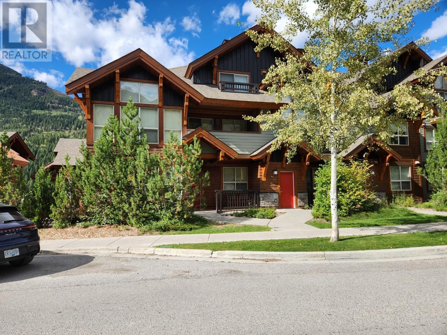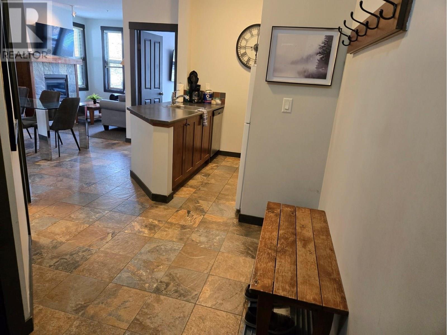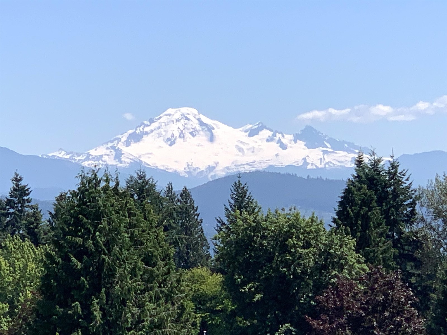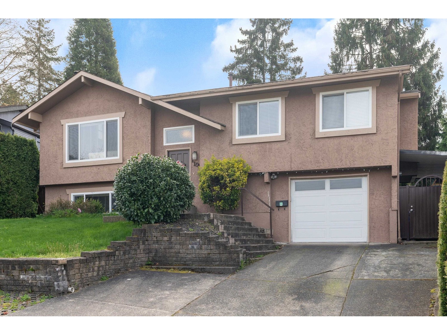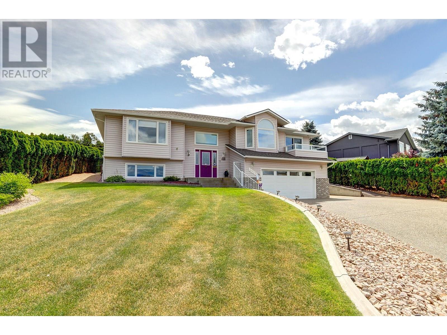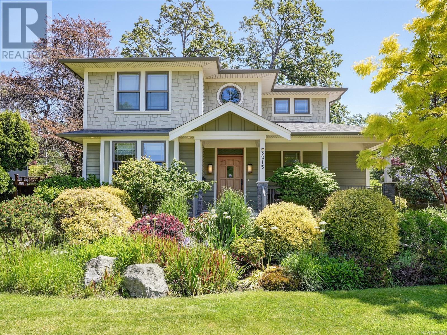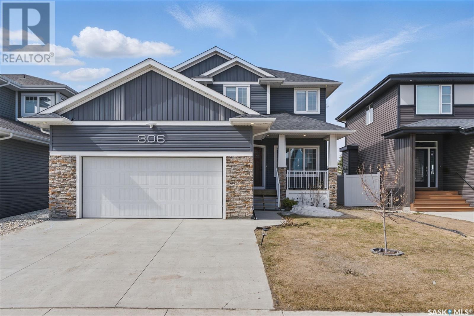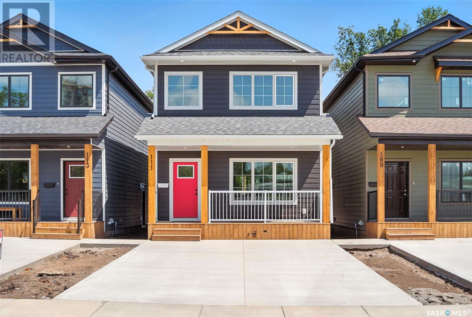12 Kincora Mews Nw
Calgary, Alberta
***Open house 3-5pm at 5th July, 2025 ***First time ever on the market! Nestled on a quiet cul-de-sac in scenic Kincora, this upgraded walkout home offers a rare combination of panoramic views, privacy, and pride of ownership.Set on an elevated lot backing onto open green space, enjoy sweeping northwest-facing views and evening light from both levels and the spacious upper deck.The chef’s kitchen boasts granite countertops, stainless steel appliances, rich 42” cabinetry, island seating, and a walk-through pantry. The bright dining area is wrapped in windows and flows seamlessly to a two-tiered deck—ideal for entertaining.Upstairs, find a vaulted bonus room, upper laundry, and an oversized primary retreat with skyline views from dual corner windows.Additional highlights include 9’ ceilings, hardwood flooring, designer lighting, an extended garage with 16’ wide door, and an unfinished walkout basement awaiting your ideas.Exterior fully updated: brand-new windows, siding, and roof provide total peace of mind.Unbeatable convenience: just minutes from Costco, T&T, Walmart, and Beacon Hill/Creekside shopping.Zoned for Simons Valley School (K–6), Colonel Irvine School (7–9, Mandarin bilingual), and John G. Diefenbaker High School (10–12, IB program)—an exceptional opportunity for families. (id:57557)
2693 Traverse Terr
Langford, British Columbia
Welcome to 2693 Traverse Terrace, a stunning semi-custom home in the prestigious Mills Creek. This 3-bedroom, 3-bathroom residence showcases superior craftsmanship with over 2,100 sq.ft. of elegant living space. The main level features an open-concept design, gourmet kitchen with granite countertops, massive island, gas range, and built-in pantry, plus a spacious living room with a gas fireplace and extended cabinetry. Upstairs, the luxurious primary suite includes a spa-inspired ensuite and large walk-in closet, 2 additional bedrooms and upper-level laundry add convenience for families. Lower level flex area maybe rec-room and office space. Enjoy outdoor living walkout off main floor, private forested setting, beautifully landscaped yard. Situated on the end of a quiet cul-de-sac near parks, schools, and all amenities’ steps to Galloping Goose Trail and Millstream Creek. This is the perfect family home in one of Langford’s sought-after locations. Parking for 3 vehicles. (id:57557)
2731 Celestial Crt
Langford, British Columbia
Welcome to 2731 Celestial Court – a bright and modern end unit townhome perfectly situated on a quiet, family-friendly street in the desirable Westhills community. Just steps from Pexsisen Elementary and Centre Mountain Middle School, this home offers the ideal location for growing families. Inside, you'll find a spacious, open-concept layout with contemporary finishes, a well-appointed kitchen with stainless steel appliances, quartz countertops, and generous living and dining areas—perfect for entertaining or relaxing at home. Upstairs features comfortable bedrooms, including a spacious primary suite with ensuite bath and ample closet space. Enjoy the convenience of a private garage, energy-efficient construction, and access to parks, trails, and the nearby Jordie Lunn bike park, YMCA, and Westhills Stadium. A perfect blend of comfort, style, and walkable amenities—don’t miss this opportunity to live in one of Langford’s most vibrant neighbourhoods! OH - Sat 28th 2-4pm (id:57557)
2512 West Trail Crt
Sooke, British Columbia
A meticulously crafted 4 bed, 4 bath+den home, including a self contained LEGAL suite above the garage! This open-concept design features 9' ceilings & a modern kitchen w/ quartz counters, high-end full sheet Corian backsplash & SS appliances. The formal dining area features a custom-built ceiling with spot lighting & shiplap finish, flowing seamlessly into your spacious living room, perfect for entertaining. Step outside to your extended patio, equipped with a HW tap and natural gas hookup. Large windows bring the forest right into the living room-it's like living in nature! Hike the Broomhill trails from your fully fenced, tree lined backyard! A bonus den completes the main level. Upstairs offers great separation & generously sized bedrooms. Retreat to your master bedroom with WIC+closet organizer, 5-piece spa-like ensuite w/ soaker tub & stand up shower. Features include separate electrical meters, central vac, HW on demand, double car garage, plenty of storage throughout & more! (id:57557)
3165 Niquidet Street
Horsefly, British Columbia
Lovely rancher on 5.78 acres! Beautifully treed property fully fenced w/ gate for privacy near the end of a cul-de-sac. The well-kept 2013 Moduline double-wide home offers 3BRs, 2Bths, spacious 47’x11’ family rm addition & delightful screened-in porch w/ power. Propane furnace & 2 woodstoves ensure reliable heat. Full services: 200A BC Hydro w/generator plug-in, drilled well, septic, phone & internet. There’s a separate cleared site for 2nd dwelling/shop/RVs w/ 2nd 200A power & septic. RR2 zoning permits 2 dwelling units & variety of non-residential uses. Attached double garage, detached 40’x25’carport, 3 C-cans & 2 sheds can house your vehicles & equipment. All outbuildings have power via trenched lines. Pump house insulated+heated. Generous garden provides food security. Enjoy a serene setting w/ town amenities & Crown land recreation nearby. Horsefly is known for its natural beauty, abundant wildlife, amazing fishing year-round & vibrant community. Don't miss this turnkey opportunity for a lifestyle reboot! (id:57557)
35 Woodside Lane
Mcnab/braeside, Ontario
Welcome to 35 Woodside Lane Glenalee Trailer Park, White Lake Come experience the community lifestyle on beautiful White Lake. Nestled in the welcoming Glenalee Trailer Park, this well-maintained mobile home offers comfortable living in a peaceful and friendly neighborhood. Step into the bright and sunny dining area, surrounded by windows that fill the space with natural light. The generous kitchen boasts ample countertop space and abundant cabinetry perfect for preparing meals and entertaining guests. The cozy living room provides a relaxing retreat to unwind at the end of the day. The updated bathroom features a new shower (2021) and vanity (2020), and conveniently doubles as the laundry area. There's also a spare room ideal for hosting guests, while the primary bedroom offers a comfortable and inviting retreat with sliding doors leading to a screened-in porch perfect for enjoying warm summer evenings without the bugs. This home has seen extensive renovations and upgrades, including: Water Softener (2011)Windows (2014)Gas Stove (2019)Propane Furnace (2019)Kitchen Floor (2020)Air Conditioning (2020)Roof (2021)Front Deck (2022)Siding (2022)Don't miss this opportunity to live in a serene lakeside community. Book your appointment today you won't be disappointed! (id:57557)
3103, 450 Sage Valley Drive Nw
Calgary, Alberta
Immaculate 1 bed, 1 full bath condo with walk through closet and titled parking in Sage Hill! The kitchen is to die for, with quartz countertops, stainless steel appliances, and ample counterspace, it’s a chef’s delight. The primary bedroom boasts a well appointed 4 piece ensuite at the end of the walk-through closet. Low maintenance, highly durable luxury vinyl plank flooring makes cleaning a breeze. Walking distance to groceries and bus routes this is perfect for a working professional or downsizing senior. Enjoy the A/C in the summer months, and the convenient titled parking is located right outside. Need a place to put your winter tires? There is an assigned storage unit located in the parking garage. Contact your favourite agent today to view! (id:57557)
79 - 6020 Derry Road
Milton, Ontario
Mattamy's ,Build , 1357 Sqft.Townhouse one of the largest floor plan in the complex. Located On A Quite Street & Close To Park.Open Concept Modern Layout W/ Lots Of Upgrades Freshly Painted .Hardwood floor in all floors and bed Rooms. .Modern Eat-In-Kitchen wit stainless steel /Appliances. Bright & Spacious Combined Liv & Din Room W/Pot Lights . Large Balcony walk out to Dining . (id:57557)
316 - 600 Dixon Road
Toronto, Ontario
Rare opportunity to lease premium office space in a brand-new commercial development just minutes from Toronto Pearson International Airport and the Toronto Congress Centre. Lease individually (approx. 850 sq ft each) or combine up to 5 adjacent units (Units 313 to 317) totaling over 4,000 sq ft to create a customized space that suits your business needs. Ideal for professional services, consultants, or those looking to establish a co-working space. As a special bonus, tenants who lease all 5 units will receive exclusive rights for co-working use within the building. These shell-condition units feature large windows, abundant natural light, and are conveniently located near major highways including 401, 409, 427, and 27. A wide range of permitted professional and commercial uses availableplease inquire for details. Photos are for illustration purposes only. (id:57557)
5 - 115 Eighth Street
Toronto, Ontario
Beautiful, Bright & Cozy, Sun-Filled, Freshly painted 1Br Apartment, With A Balcony, On The Second Level. Saturated On A Quiet Street, Lots Of Natural Light, Close To Everything, Walking Distance To TTC, Shopping, Sports Centers, Bars, Restaurants, Etc. And So Much More Features. (id:57557)
44 Brent Stephens Way
Brampton, Ontario
Welcome to 44 Brent Stephens Way a beautifully crafted Deco-built detached home, just 5 years new and loaded with features that cater to modern family living and multi-generational potential. Located in Brampton’s sought-after Mount Pleasant community of Northwest Brampton, this elegant 4-bedroom, 4-bathroom home offers nearly 2,700 sq. ft. of upgraded living space above grade, plus an unfinished 1,288 sq. ft. basement with a separate entrance, perfect for a future in-law suite or income potential. Built in 2019, this home greets you with impressive curb appeal and continues to wow with its bright, open-concept layout. The main floor boasts hardwood floors, a spacious great room with gas fireplace, and a sleek kitchen with granite countertops, tile flooring, and stainless-steel built-in appliances. The adjoining breakfast and dining areas offer a seamless flow and overlook the private backyard, ideal for entertaining. The upper level offers four generously sized bedrooms, each with ensuite or semi-ensuite access. The primary suite features a coffered ceiling, walk-in closet, and luxurious ensuite bath. A convenient main-level laundry, central vacuum system, and upgraded light fixtures elevate everyday comfort. Other features include: central air, double car garage, parking for 4 vehicles, and a fully fenced lot. Inclusions: SS fridge, SS stove, SS dishwasher, washer & dryer, all window coverings, light fixtures, central vac & accessories, Gas BBQ hook up, Backyard Gazebo and Garden shed. Situated near Mayfield Rd & Brisdale Dr, this home is close to top schools (Red Cedar PS, Fletchers Meadow SS), parks, public transit, and major shopping and highways offering exceptional lifestyle and long-term value in a growing neighbourhood. (id:57557)
4499 Sideroad 15 Side Road
New Tecumseth, Ontario
VIEWS, VIEWS, VIEWS! Enjoy the sweeping panorama at every turn inside this stately home built on a one-of-a-kind property. SUMMER, WINTER, SPRING, or FALL.No season disappoints! This 25-acre property offers the perfect blend of space, serenity, luxury, and nearby amenities. Pasture your animals on this quiet, countryside hobby farm; be in town in less than 15 minutes. The back pasture is rented out to a farmer, offering both income and property tax savings. Win-win! Step inside to find soaring ceilings and an abundance of light in an open concept layout. The gourmet kitchen with its custom cabinetry, built-in appliances, and large granite island stands ready for quiet mornings or grand gatherings. The primary suite is a private oasis with a spa-like en-suite bath and beautiful vistas that soothe the soul. This is more than a home; it's a legacy, a place where luxury lives in dialogue with nature, and every sunrise feels like a private masterpiece. (id:57557)
2401 5500 Mitchinson Way
Regina, Saskatchewan
Welcome home to 2401 5500 Mitchinson Way located in our vibrant Harbour Landing neighbourhood in Regina SK Canada! Get ready to fall head over heels in love with this sophisticated top floor condo with million-dollar southwest views! Offering an open concept floorplan maximizing views from the living room, dining room & the perfectly positioned kitchen – your heart will never get tired of the Prairie magic right outside your window. Host friends & family for dinner cooked up in this well appointed kitchen featuring stone countertops, SS appliances, ample countertop + cabinet space with eat in island! The primary bedroom’s floorplan includes a walk through closet to a full bath ensuite (Yes, please!). Don’t fret – there’s a second spacious bedroom w/closet as well plus a full bathroom. If you work from home there is also a convenient nook area that could be turned into an office space as desired. Need storage – well, this condo has you covered because there is a walk-in closet space for coats/shoes + in-suite laundry! Step out onto your covered balcony measuring 7.5x9.3to BBQ or sit & read a book – you will have front row seats to watch the sunset, epic storms, & witness the changing of the seasons! One of the additional luxuries of this condo complex is the underground parking stall & secondary storage unit measuring 3.7x10.3. This is a professionally managed complex with the condo fees including BBQ/Entertainment area, Common Area Maintenance, External Building Maintenance, Garbage, Heat, Insurance (Common), Lawncare, Reserve Fund, Sewer, Snow Removal, Water, Elevator, Visitor Parking. Now is your chance to really start enjoying the land of the Living Skies! (id:57557)
38 Leafield Drive
Toronto, Ontario
Welcome to 38 Leafield Dr Spacious, Updated, and Full of PossibilitiesLocated on a quiet, family-friendly street in Toronto's desirable Victoria Park & Huntingwood neighborhood, this well-maintained 5-level backsplit offers over 3,000 sq ft of thoughtfully designed living space. Ideal for large or multi-generational families or as a smart investment property.This home combines comfort, flexibility, and modern updates.Inside, youll find elegant crown molding, hardwood flooring, and numerous upgrades, including flooring, windows, roof, kitchen, bathrooms, and a rear sliding door that leads to the lush backyard. Main & Upper Levels Bright and inviting living and dining rooms, perfect for gatherings and everyday enjoyment A modern, upgraded kitchen with ample cabinetry and workspace.A spacious primary bedroom featuring a private 2-piece ensuite Two additional bedrooms sharing a full 4-piece family bathroom; Mid Level Features Two more generous bedrooms and a full 3-piece bathroom,A large family room with a cozy fireplace,ideal for relaxing evenings, A private home office with a separate side entrance,perfect for remote work or guest use. Finished Lower Levels is A fully finished basement with its own kitchen, three bedrooms, and a full 4-piece bathroom Includes a jet tub, perfect for unwinding after a long day Convenient walk-up access to the backyard,ideal for use as an in-law suite or rental unit. Step outside, a beautifully landscaped yard filled with vibrant flowers, a pear tree, cherry tree, and grapevines. Whether you're entertaining, gardening, or enjoying a quiet moment outdoors, this space is a true urban retreat. (id:57557)
#107 7510 89 St Nw
Edmonton, Alberta
Welcome to this lovely condo in The Conservatory! 18+ building in a great location! Featuring a spacious floor plan with generous living room, gleaming hardwood floors and an open dining area. Cozy kitchen with stainless steel appliances. One bedroom with 3 piece ensuite. Den, convenient laundry room, and a 4 piece bathroom. Private patio to enjoy! One underground Titled parking stall with storage cage. This building offers an exercise room, guest suite, social room (4th floor), and a welcoming front entrance. Professionally managed building and condo fees include heat & water! Excellent value. See it today! Visit REALTOR® website for more information. (id:57557)
32 Noake Crescent
Ajax, Ontario
Just Move-In And Enjoy Stunning, Bright And Spacious Detached House With Nestled in the Heart of a Central Ajax, This stunning 4 Bed, 3 Bath, Gem sits on a spacious pie-shaped lot, offering privacy with no neighbors behind. Step inside to discover a beautifully renovated main level featuring expansive living and dining areas adorned with new hardwood floors throughout. The bright eat-in kitchen boasts a walkout to the backyard, while a convenient laundry room and a cozy family area with a wood-burning fireplace completes the space. Upstairs, find four generous bedrooms, including an oversized master with an ensuite and walk-in closet. The bathrooms on the upper level boast heated floors and the finished basement offers a large recreational area. This property is only a 5-10min walk to Costco, Walmart, Food Basics, and much more! This home is a fantastic opportunity in one of Ajax's most convenient locations.**EXTRAS** Located in central Ajax, this home is within walking distance to excellent schools, parks, and transit, with easy access to the 401. Updates include a new furnace, AC, tankless hot water system (2021) & new roof (2018). (id:57557)
1205 - 1080 Bay Street
Toronto, Ontario
The High-Rise Luxury Boutique Present By The Pemberton Group, Locate Inside The University Of Toronto, Near By Bay & Bloor St. 648 Sq. Ft Unit + 132 Sq. Ft Walk-Out Balcony With Unobstructed Views. Gorgeous Luxury West Facing 1 Bedroom + Large Den That Could Be Used As A 2nd Bedroom or Home Office. Floor To Ceiling Windows W/ Great Natural Lighting. 9 Ft Ceilings, Completely Upgraded Suite. Extremely Smart & Functional Layout With No Space Wasted. Steps To University Of Toronto, Yorkville, Bloor St, Subway Station, Restaurants, Upscale Shopping & Much More! (id:57557)
1710 Hickory Street
Whitehorse, Yukon
This lovely 3 bed/1 bath home in Porter Creek offers incredible value in a prime location, just minutes away from schools, parks, and local amenities. It features great curb appeal, a fully fenced backyard, and a kitchen with quality appliances, including a double oven. Upstairs, you'll find three spacious bedrooms and one full bathroom. The basement has tons of potential, with space for an additional bedroom, bath and Rec room. With newer shingles and a propane furnace already in place, this well maintained house is ready for you! The perfect home for someone wanting to add their own cosmetic touches. Come check it out at one of our open houses! (id:57557)
1738 Country Hills Dr
Nanaimo, British Columbia
Welcome to 1738 Country Hills Dr, a beautifully maintained half duplex in the heart of Chase River’s sought-after Country Hills community. This family-friendly 3 bed, 3 bath home offers 1,660 sqft of comfortable living space, including a single garage and a large, flat backyard—perfect for pets, kids, or summer entertaining. Inside, you're greeted by soaring 16ft ceilings in the entryway, updated flooring, and tasteful cabinetry throughout. The living room features a cozy natural gas fireplace, and the kitchen offers both style and function. The spacious primary bedroom includes a generous walk-in closet and a private ensuite. Need to get the kids out of the house? Just a stones throw down the street, you’ll find a neighborhood playground! Want to get outdoors? You're just a 7 minutes walk to endless trails great for hikes or mountain biking! Whether you're upsizing or buying your first home, this property checks all the boxes in one of Nanaimo’s most popular neighbourhoods. (id:57557)
605 Craig Rd
Ladysmith, British Columbia
Welcome to this bright and spacious family home, perfectly situated in a highly desirable neighbourhood. Offering 3 bedrooms and 2 bathrooms on the main floor, including a private ensuite, this well-designed home provides both comfort and functionality for growing families.The living room features soaring vaulted ceilings and a cozy gas fireplace, creating an inviting space to relax and entertain. The open-concept kitchen and dining area includes a breakfast bar, updated stainless steel appliances, and easy access to the back deck—ideal for summer BBQs and outdoor dining. Downstairs, the finished basement with its own separate entry is set up as a fully self-contained in-law suite. Complete with a kitchen, full bathroom, bedroom, and pellet stove, it’s a perfect space for extended family or guests. The fully fenced backyard offers privacy and room to play, while RV parking adds even more convenience. This is a home that checks all the boxes in a location families will love. (id:57557)
8 Royal Elm Green Nw
Calgary, Alberta
Experience refined living in this exquisite 3-bedroom luxury townhome, perfectly positioned to capture tranquil pond views from every level. Thoughtfully designed with elegance and comfort in mind, this residence offers a harmonious blend of natural beauty, modern sophistication, and premium craftsmanship. Over $30,000 was invested over the already high build standard. Step inside to find a meticulously kept home, spacious open-concept floor plan with high ceilings, expansive windows and an abundance of natural light. The main floor flex room opens to a private patio where you can unwind while listening to the gentle sounds of nature and watching the light dance across the water. The gourmet kitchen is a chef’s dream, featuring stainless steel appliances, quartz countertops, a large centre island with additional seating and custom cabinetry. It seamlessly flows into your dining area perfect for entertaining with style. The main floor living room offers a relaxing retreat just off the kitchen, a perfect place to enjoy tranquil views across the pond. Imagine waking up each morning to a peak at the mountains and stepping out onto your private balcony to sip your coffee as the sun rises over the pond. Upstairs, the primary bedroom is a true retreat, spacious, private, bright and has an ensuite that boasts a spa-inspired design with a glass-enclosed shower, dual vanities, and elegant finishes. This coveted floorplan includes two additional bedrooms - providing spacious and private accommodations for guests, family or a home office. The home offers tons of storage throughout, Hunter Douglas venetian blinds, wide-plank luxury vinyl plank floors, a two-car garage and room for two more cars on the driveway, energy-efficient systems, and access to walking trails and green spaces surrounding the property. Whether you're enjoying a glass of wine on the patio, a coffee at sunset or exploring the natural beauty just beyond your doorstep, this exceptional home offers the perfect b lend of luxury and lifestyle. (id:57557)
1201 Highway 6
South Bruce Peninsula, Ontario
Charming Country Retreat on 1 Acre Perfect for Outdoor Living! Looking for a peaceful getaway or a place to call home surrounded by nature? This spacious 3-bedroom, 2-bathroom home sits on a beautifully treed 1-acre lot, offering plenty of space for relaxing, entertaining, and outdoor adventures.Step inside to a large, functional kitchen with ample cupboard and counter space ideal for home cooks and busy families alike. Convenient main-floor laundry adds everyday ease, and the cozy dining area opens to a back deck where you can enjoy your morning coffee while taking in views of the oversized backyard. Upstairs, you'll find two generously sized bedrooms and a full 4-piece bathroom. The third bedroom on the main floor was just renovated in 2025, adding modern comfort to this charming home. Outside, a 15' x 24' detached outbuilding offers the perfect space for a man cave, workshop, or extra storage for your seasonal toys. With mature trees and plenty of open yard space, it's a dream setting for nature lovers. Its a true recreational paradise! Recent Updates Include: New roof (2020) Drilled well & well pump (2018) New siding (2021) New window and renovated 3rd bedroom (2025) Dont miss this opportunity to own a slice of serenity with all the essentials already in place. (id:57557)
10629 104 Avenue
Grande Cache, Alberta
If a garage is on your wish list, this one’s got you covered with an attached double—something you don’t see every day in Grande Cache. Inside, the main level offers a comfortable layout with 3 bedrooms, including a primary with its own 3-piece ensuite bathroom. Hardwood floors run through the living room and hallway, while the bedrooms are comfortable with carpet. The kitchen has lots of counter space, a pantry, and flows nicely into the dining area, which easily fits a big table and walks out to the deck. Downstairs, there’s a large rec room waiting for your ideas, plus the laundry and plenty of extra space to make your own. Call today to book your showing in person. (id:57557)
242211 1280 Drive W
Rural Foothills County, Alberta
Nothing to compare to this incredible Country Gem. 17.75 incredible acres of privacy and beauty. Amazing gardens and forest along with several fenced paddocks make this treasure usable for a multitude of different pleasures. This custom built Executive Home opens its doors to architectural delights. From its complete ICF construction to Chefs' dream kitchen with top quality Stainless appliances and glistening granite counters or the stain glass transoms above the doorways, so many special details. Like the lighted art alcoves. Glistening hardwood floors throughout and where not, designer tile. Every room so inviting from the cozy living room with gas fire place or the grand cathedral ceilinged dining room to the Primary Bedroom with walk-in closet , attached office/flex room and full Ensuite. Plus a main floor den or daybed area with another gas fireplace and access to the deck. Also an additional full bedroom. Across the hall is a 3 piece bath and just around the corner is a 2 piece bath. More comfort and pleasure is offered in the multiple HeatPump Tempstar A/C units offering airconditioned comfort on Hot days and just a touch of heat on those chillier mornings. There is a recently upgraded new high efficiency boiler, for the infoor heating system. The light in this home is amazing. Streaming through the Many windows and also from several skylights. There is much more to the main floor. Including the most accommodating Mudroom wiith built-in closets, a 2pc bath, huge wash sink and the entry to a sunbathed Sun room or internal Green House. Can there be more?? Certainly! The walk-out lower level is just as inviting as the main level . It boasts a friendly family room with a wood burning fireplace and a corner all plumbed and set up for a summer kitchen. Again, shiny hardwood floors everywhere. Two more bedrooms and a 3pc Bath plus a games room make the lower area so welcoming it will be well used year round. What would and executive country home be without a mas sive heated 4 car attached garage... over 1100 Sq. Ft. The last bay is currently being used as a work shop but has running water if you wanted to make it a wash area. Now take a walk outside on the total wrap around deck that leads to the back entertaining deck. What incredible trees and surroundings. Look up the hill. What is that? It is a custom Star Gazer Deck. What views of the Valley and the Night Sky.. There is a brand New Storage shed for all the deck furniture. An unbelievable acreage like this just has to have a terrific outbuilding. And it does. The 31'X47' newly roofed Quonset building can be a 4 car garage, a gym or anything you wish it to be. Fantastic. No other property like it on the market today. (id:57557)
7744 Dockweed Drive
Niagara Falls, Ontario
Welcome to this beautifully designed 3-bedroom, 2.5-bathroom townhouse offering 1,523 square feet of spacious, contemporary living. Featuring an attached garage, large windows that flood the space with natural light, and an open-concept layout, this home effortlessly blends comfort and convenience. The sleek kitchen showcases stainless steel appliances, while light hardwood and tile flooring throughout the main level offer stylish durability. Ideal for entertaining, the dining area flows seamlessly into the bright and airy living room. Upstairs, the generous primary suite boasts a 3-piece ensuite and a walk-in closet, complemented by two additional bedrooms perfect for family, guests, or home office use. Located close to top-rated schools, scenic parks, and everyday amenities, this home is a standout investment opportunity in a vibrant community. Schedule your viewing today! (id:57557)
306 450 Bromley Street
Coquitlam, British Columbia
Attention investors and first time homebuyers! Welcome to Bromley Manor and this bright SOUTH FACING, TOP FLOOR CORNER UNIT. This 867 sqft home features 2 bedrooms, 1 bath in a well maintained building. Nestled near Austin Station with easy access to Starbucks, Save-on, Anytime Fitness, On & Off kitchen + Bar, a liquor store, Subway, Sushi, and Panago. This location also offers proximity to the Hickey Street Reservoir Park and Mundy Park for the ultimate nature filled escape. Easy access to HWY 1 and transit. Your new home provides 1 parking spot, 1 storage locker. IN- SUITE LAUNDRY and is pet and rental friendly. Book your private showing now and step into this vibrant community! (id:57557)
305 9366 Tomicki Avenue
Richmond, British Columbia
Welcome to Alexandra Court by Polygon! This spacious 2-bed, 2-bath home features an open layout with 9-foot ceilings, premium Blomberg & KitchenAid appliances, quartz countertops, and a walk-in closet in the master bedroom. Enjoy air-conditioning, a large balcony, in-suite washer/dryer, 1 parking stall. The 12,000 sq/ft clubhouse offers a gym, outdoor pool, hot tub, sauna, and garden. centre location within walking distance of shops and restaurants, Walmart and more. Luxury living in a vibrant community! (id:57557)
550 King Street N
Waterloo, Ontario
Location! Location! Location! Excellent Opportunity To Own A Successful, Well Established Gateway Newstands In Busy Conestoga Mall. Easy to Operate and Turn Key Business. Only One Employee. Be Your Own Boss. Licensed to Sell Tobacco and OLG Lotteries and Lots of Potential To Continue To Grow The Business. Current Lease Period Until October 2029. Next To TD Bank (id:57557)
5510 Downey Road
Ottawa, Ontario
Prime 2.648 Acre building lot just minutes east of the Village of Manotick with easy access to south end Ottawa, shopping, recreation, golf, the Ottawa airport and Hwy 416 and Hwy 417. Buy now and build when you are ready with the builder of your choice. Treed property offers privacy and clearing to meet your requirements. Well and septic will be required. (id:57557)
5500 Downey Road
Ottawa, Ontario
Prime 2.42 Acre building lot just minutes east of the Village of Manotick with easy access to south end Ottawa, shopping , recreation, the Ottawa airport and Hwy 416 or Hwy 417 . Buy now and build your dream home when you are ready with the builder of your choice . Treed property offers privacy and clearing to meet your requirements. Well and septic will be required. (id:57557)
6035 Rosenthal Wy Nw
Edmonton, Alberta
The perfect home, designed with family living in mind. This warm and welcoming 3-bedroom, 2.5-bath home offers space, comfort, and functionality. The open-concept main floor makes everyday life a breeze—with an inviting living room, formal dining area, and a cozy breakfast nook ideal for family meals and homework time. Kids and pets will love the fully fenced backyard, while parents will appreciate the landscaped yard and double attached garage. Upstairs, a large bonus room provides the perfect space for a playroom, family lounge, or homework zone. The spacious primary suite offers parents their own private retreat, complete with a 5-piece ensuite featuring dual sinks, a soaker tub, and a separate shower. A home your whole family will love—carefully priced, so don’t wait! (id:57557)
2049 Summit Drive Unit# 211a
Panorama, British Columbia
Imagine walking across the street to the ski lifts and mountain biking in summer from your own fully furnished 2br. 2bth townhome in the center of Panorama. Just steps from shops, restaurants and amenities of this exciting resort community. Quarter ownership is the affordable way to enjoy all Panorama offers. No GST. (id:57557)
2070 Summit Drive Unit# 201a & 201b
Panorama, British Columbia
Spacious, fully furnished 2br. 2bth. corner unit in Summit Lodge along with the fully furnished studio adjacent. The two properties share a foyer off the hall and have separate entrances. This combination provides flexibility for usage and rentals Extra large decks to enjoy the mountain views at Panorama. You are close to everything in the Upper Village, yet Summit lodge is quietly located from the day lodge, bars and restaurants. Walk outside and you are only steps from the Panorama Springs hot pools. This is a place to truly set down roots and enjoy Panorama for years to come. GST owing on sale. (id:57557)
32424 W Bobcat Drive
Mission, British Columbia
OPEN HOUSE SAT JULY 5TH 2:00-3:30 Stunning Rancher with Suite and Spectacular Valley Views! Beautifully updated rancher nestled on a quiet, family-friendly street-directly across from a serene park and boasting sweeping 180-degree views of the valley. This exceptional home offers the perfect blend of style, comfort, and functionality, with a fully finished 2-bedroom, 2-bathroom basement suite-ideal for extended family or rental income. The main floor showcases over $120,000 in high-end upgrades, beginning with a brand-new Heart of Home kitchen featuring elegant cabinetry with grey shadow effect inlays, gleaming quartz countertops, and premium stainless steel appliances. Stylish new flooring flows throughout the spacious 3-bedroom, 2-bathroom main level, while large windows flood the home with natural light and showcase the breathtaking vistas. Comfort is guaranteed year-round with central air conditioning and a new roof providing peace of mind for years to come. Don't miss this rare opportunity, call today! (id:57557)
237 Hickory Beach Road
Kawartha Lakes, Ontario
Nestled in the serene landscapes of Sturgeon Point, this 107-acre farm is a unique blend of rural charm and functional farmland. Boasting approximately 40 workable acres, the property is well-equipped with a classic bank barn, ideal for livestock or storage, and a large chicken coop/pig pen, complete with hydro access for ease of operation. For equestrian enthusiasts or livestock needs, the property includes fully fenced paddocks and an additional expansive storage building, providing ample space for equipment. The main residence was built in 1912 and exudes a welcoming atmosphere, featuring a double-car attached garage and an inviting, updated kitchen complete with stainless steel appliances and a spacious eat-up island perfect for family gatherings or casual dining. The large, sunlit living room offers breathtaking views over the fields, while the formal dining room has a convenient walkout to a deck, ideal for outdoor entertaining. A versatile main-floor den, with an attached powder room and private walkout, could easily serve as a main floor bedroom, home office, or guest suite. Upstairs, the home offers four bedrooms, ensuring plenty of space for family or guests. This property combines the tranquility of country living with practical amenities, making it ideal for both agricultural pursuits and a comfortable lifestyle. New A/C 2020. (id:57557)
11016 Westridge Place
Delta, British Columbia
Discover this stunning property in one of Sunshine Hills' most sought-after neighborhoods! Ideally located just minutes from Seaquam secondary schools, this beautifully updated home offers the perfect blend of style, functionality. The thoughtfully designed interior features a hardwood kitchen, soaring vaulted ceilings, and two fireplace, along with modern upgrades like a brand-new furnace system, new washer and dryer, and updated flooring. Adding to its versatility, the property can run a licensed home daycare for up to 8 children, or convert to 2 bedrooms. presenting an excellent opportunity to run a business or generate additional income if need. OrOutside, a spacious covered patio with a built-in gas line for BBQs leads to a large backyard-ideal for entertaining, or hosting gatherings. (id:57557)
315 13308 Central Avenue
Surrey, British Columbia
Welcome to Evolve, a contemporary high-rise in the heart of Surrey City Centre! This bright and spacious 2 bdroom , 2 bath home offers the perfect blend of style and functionality, with bedrooms thoughtfully placed on opposite sides for maximum privacy. Plus, the large den is big enough to serve as a third bedroom or home office! The sleek kitchen features an induction cooktop, stainless steel appliances, and modern cabinetry, making meal prep a breeze. Step outside to your huge outdoor patio, perfect for entertaining or relaxing in the fresh air. Enjoy top-tier building amenities, including a fully equipped gym, a stylish social lounge, and a ping pong/media room. This home comes with 1 parking stall and 1 storage. (id:57557)
8905 Orchard Ridge Drive
Coldstream, British Columbia
Welcome to 8905 Orchard Ridge Drive – Where Lifestyle Meets Luxury in the Heart of Coldstream! Perched on a private cul-de-sac and nestled on a generous 0.40-acre lot, this Custom-Built Home offers Stunning Views of Kalamalka Lake and Valley Vistas. Step inside to a Bright, Open Design perfect for Family Life and Entertaining. The Living Room features Expansive Windows that frame Panoramic Valley Views, flowing effortlessly into the Dining where Double Doors and Deck, the perfect spot to soak in the Iconic Turquoise Waters of Kal Lake. The Cheerful Kitchen is well-appointed with Walk-in Pantry, and a Breakfast Nook surrounded in Windows offering Views over the Lush, Private Backyard. The Family Room with Gas F/P with door leading out to the Back Deck and Private Yard, ideal for Summer Barbecues, Kids Adventures, or Relaxing Evenings in the Hot Tub. Whether you dream of installing a Pool, adding a Trampoline or building a Playhouse, this Backyard has the Space and Tranquility to make it all happen. Rounding out the Main Level, you'll find a Serene Primary Bedroom with an Updated Ensuite, two additional Spacious Bedrooms (one featuring a handcrafted Murphy bed), a Full Bath, and convenient Main Floor Laundry. Downstairs boasts an Oversized Rec Room, Storage Crafts Room and the Tidy Two-Car Garage. With RV & Boat Parking just minutes from Lake, this home shows 10 out of 10 and is truly a Must-See for those looking for Quality, Privacy, and the Ultimate Okanagan lifestyle! (id:57557)
64 Sorrell Crescent
Markham, Ontario
Location! Location! Location!!! Clean & Bright Spacious 2-Bedroom 1-Washroom Basement Apartment With Separate Entrance. Conveniently Located In A High Demand Location Of Milliken Mills East. Separate Laundry Walking Distance To Pacific Mall, Schools, Ttc, Supermarket And Much More.1 driveway parking spot is included. (id:57557)
4615 Galdwell Rd
Cowichan Bay, British Columbia
Discover modern living and thoughtful craftsmanship in this brand-new construction home in Cowichan Bay! The main level offers a spacious 3-bedroom, 2-bathroom layout, showcasing elegant quartz finishes throughout and a heat pump for efficient heating and cooling. Designed with both style and security in mind, this home includes exterior cameras and a built-in viewing panel in the main kitchen, adding peace of mind and modern convenience. On the second level, a fully self-contained 2-bedroom, 1-bath suite with a separate electric meter provides an excellent mortgage helper or private space for extended family. Designed for comfort and independence, it features a well-appointed kitchen, spacious living area, and private entry, ensuring convenience and privacy for its occupants. Commuting is effortless, with easy access to the highway—close enough for convenience, yet far enough to enjoy peace and quiet. Families will love the prime location, with an elementary school just 5 minutes away and a secondary school within 10 minutes. A nearby park, within walking distance, provides additional outdoor space for relaxation and recreation. Plus, the Cowichan Bay waterfront is just a short walk away, where you can enjoy restaurants, boutique shops, and breathtaking views. This beautifully designed home offers a perfect blend of modern comfort, stunning surroundings, and an unbeatable location. Don’t miss this incredible opportunity—schedule a viewing with your real estate agent today! (id:57557)
3215 Henderson Rd
Oak Bay, British Columbia
OPEN HOUSE SAT & SUN 1-3pm - First time on the market! An exceptional quality custom built home by Integral. Known in the industry as one of the best in their field. Welcome to Upper Henderson on the cusp of Uplands. From the moment you step onto the property, you will see attention to every detail has been met and exceeded. An absolutely gorgeous functional floor plan offering three large bedrooms upstairs with a fabulous ensuite and walk-in closet. Huge windows overlooking the well designed gardens. Truly an oasis of calm. Downstairs you’ll find the den/library, a welcoming spacious living room and dining room just perfect for entertaining. This space spills out onto the deck and the gardens. A gem of a spot for those warm summer evenings. With plenty of natural light and a wonderful exposure - you’ll be proud to call this one home! Situated in an excellent school catchment, close to golf course, a moment from the best ocean and beach locations, close to GNS and SMUS, Camosun, UVic! (id:57557)
2301 - 208 Queens Quay Way W
Toronto, Ontario
Waterclub (South Tower). Beautifully Updated & Furnished Studio In The Heart Of Toronto's Harbourfront! Bright Big City Views Incl. CN Tower! 9Ft Smooth Ceilings+Crown Moulding! Floor To Ceiling Windows! Steps To Lake & Boardwalk, TTC, Underground 'Path', Union Stn, Cafes, Groceries, W/I Clinic, Pharmacies +More! Facilities: 24Hr Conc., Guest Suites, In/OUtdoor Pool+Sun Deck, Saunas+Steams, Exercise Rm, Bbq Area, Billiards & 2 Party Rms! Enjoy The Lifestyle! (id:57557)
4206 - 89 Church Street
Toronto, Ontario
Breathtaking City and Lake view from Downtown Toronto! High-level, Sun-Filled, East Facing, 768 Sqft unit in The Saint, a Stunning New Landmark by Minto. Huge And Bright Living / Dinning Room Overlooks The City and Ontario Lake Through Floor-to-Ceiling Windows. Brand New Zebra blinds. The contemporary kitchen with integrated appliances, quartz countertops, Centre Island, and contemporary cabinetry. Split Design of the bedrooms with Large Windows. The primary bedroom includes double closets and an ensuite bath. Designer Bathroom with Frameless Glass Door. Premium finishes throughout, in-suite laundry, and smart home features. Exceptional building amenities include a state-of-the-art fitness center, yoga studio, meditation room, co-working spaces, and a rooftop terrace with panoramic views. Convenient Location. Streetcar at Your Doorsteps. 5-Min Walk to King or Queen Subway. Steps To Fin Dist, Eaton Centre, St Lawrence Market and George Brown College. Exciting Shops, Restaurants & Shops Nearby. Rent Includes AC, Heat, And High-speed Internet. (id:57557)
306 Secord Way
Saskatoon, Saskatchewan
Welcome to 306 Secord Way—an exceptional former Montana Homes show home nestled on a quiet crescent in the highly sought-after Brighton community. This meticulously maintained 2,102 sq. ft. two-storey residence backs onto a scenic walking trail, offering both privacy and picturesque park views. Ideally located within walking distance to parks, shopping, and amenities, with convenient school bus service to Dr. John G. Egnatoff School. From the moment you enter, the home’s thoughtful design and attention to detail set it apart. The spacious and airy main floor features high ceilings, a natural gas fireplace, neutral tones, and an open-concept layout. The kitchen is a showstopper with soft grey cabinetry, a deep denim-colored island, quartz countertops, tile backsplash, chimney-style hood fan, and a full stainless steel appliance package. A flexible front den provides a perfect space for a home office or playroom. Upstairs, a large bonus room with built-in shelving, three generously sized bedrooms, convenient laundry, and a luxurious 5-piece primary ensuite—including a corner soaking tub and separate shower—enhance the home’s appeal. Stylish Hunter Douglas window treatments complement the interior, while the southwest-facing backyard is fully developed with a large deck, pergola, storage shed, low-maintenance composite fencing, underground sprinklers, and a gate opening directly to the trail and green space beyond. The insulated, drywalled oversized double attached garage offers direct entry, and the open basement awaits your personal touch. Additional upgrades include central A/C, HRV system, triple-pane windows, upgraded faucets and showerheads, and new fridge (2025). This home is a perfect blend of style, comfort, and location—and truly shows like new. (id:57557)
3022 Park Pl
Nanoose Bay, British Columbia
Stunning Ocean View rancher nestled in a quiet cul-de-sac in the heart of Nanoose Bay. This sprawling 2,110 sq ft home sits on a .28-acre lot & offers breathtaking ocean views from nearly every room. This 3 bedroom, 2 bathroom home features a spacious open-concept layout with vaulted ceilings and floor-to-ceiling windows that flood the living, dining, and kitchen areas with natural light and ever-changing marine vistas. Perfect for entertaining or quiet evenings, the home blends indoor and outdoor living with a wrap-around deck including a covered area where you can relax to the sound of whales and marine wild life. The 3rd bedroom presently being used as a recreation room offers a flexible space for a home office or hobby room. Additional features to the home include a work shop, greenhouse & a beautiful mature landscaped yard. Just steps from beach access, & minutes away from Schooner Cove Marina, Fairwinds Golf Club & Wellness Centre. Coastal living at its finest, don't miss your chance to own a slice of paradise. (id:57557)
150 Stamp Way
Nanaimo, British Columbia
Discover this beautifully designed 3-bedroom plus office, 2-bathroom west coast style home, gracefully set on an expansive, 0.46 acre mature lot in one of Nanaimo’s most tranquil and scenic neighbourhoods. Located in a sought after neighbourhood and walking distance to Stephenson Point Beach. With its distinctive cedar finishes, vaulted ceilings, and open, airy layout, this home offers a warm and welcoming atmosphere full of personality and West Coast charm. Inside, natural light pours through large, thoughtfully placed windows, creating a bright and uplifting energy throughout. The main living room features a wood burning fireplace and soaring ceilings, providing an ideal space for relaxing or entertaining. A separate family room with a pellet stove adds to the home's versatility, offering a cozy retreat for movie nights or quiet downtime. The open-concept kitchen and dining area blend function and character, perfect for casual family meals or hosting friends. Just off the main living space, a private office offers a peaceful corner for working from home or creative pursuits. Step outside to experience one of the home’s standout features — a wraparound deck that stretches across three sides of the house, ideal for morning coffee, al fresco dining, or simply enjoying the serene surroundings. The lush, mature yard is a haven of privacy, dotted with established trees and greenery, and regularly visited by deer and birds, adding to the calm, natural setting. Recent updates include a 5-year-old roof, updated windows, and a fresh exterior paint job within the last year, ensuring the home is both well-maintained and move-in ready. The spacious drive-up garage provides plenty of room for vehicles, storage, and a workshop area—perfect for hobbyists or those needing extra workspace. With its rare blend of character, comfort, and a peaceful coastal location just minutes from Stephenson Point Beach, this home offers a lifestyle that’s as relaxed as it is refined. Book Now! (id:57557)
116 Traeger Common
Saskatoon, Saskatchewan
"NEW" TOWNHOUSE PROJECT in Brighton. Ehrenburg built - 1549 SF 2 Storey. This home features - Durable wide Hydro plank flooring throughout the main floor, high quality shelving in all closets. Open Concept Design giving a fresh and modern feel. Superior Custom Cabinets, Quartz counter tops, Sit up Island, Open eating area. The 2nd level features 3 bedrooms, 4-piece main bath and laundry area. The master bedroom showcases with a 4-piece ensuite (plus dual sinks) and walk-in closet. BONUS ROOM on the second level. This home also includes a heat recovery ventilation system, triple pane windows, and high efficient furnace, Central vac roughed in. Basement perimeter walls are framed, insulated and polyed. Double attached garage with concrete driveway. Front yard landscaped. Back deck included. Back yard rough graded only. PST & GST included in purchase price with rebate to builder. Saskatchewan New Home Warranty. This home is scheduled for a Feb 2026 possession. Buy now and lock in your price. (id:57557)
111 Bottomley Avenue N
Saskatoon, Saskatchewan
Welcome to 111 Bottomley Avenue, located in the highly desirable neighborhood of Varsity View. This stylish 3-bedroom, 3-bathroom home, built by Aesthetic Construction Inc., showcases a modern open-concept layout with laminate flooring throughout the main level. The chef’s kitchen is equipped with quartz countertops, upgraded appliances, and a large island, complemented by a butler's pantry featuring a wet bar and fridge. Ideal for entertaining, the kitchen effortlessly connects to the dining and living areas. The main floor also includes a spacious entrance foyer, a cozy gas fireplace, and a convenient half bath at the rear. On the upper floor, you’ll find a luxurious primary bedroom with a walk-in closet and a spa-inspired 5-piece ensuite. The second floor also includes a generous laundry room, two additional bedrooms, and a 3-piece bathroom. The basement, with its separate entrance, is prepped for a future 2-bedroom legal suit, that would be eligible for the Secondary Suite Incentive. This home also features a double concrete driveway as well as a 22'x24' detached garage. With an Energuide rating of 113, this house meets and exceeds typical new home efficiencies, and will consume about 20-25% less energy than a typical new house! which Close to all major amenities including the University of Saskatchewan, the Broadway District, downtown, RUH, and the South Saskatchewan River, this home presents a prime opportunity to reside in one of Saskatoon’s most sought-after neighbourhoods. (id:57557)



