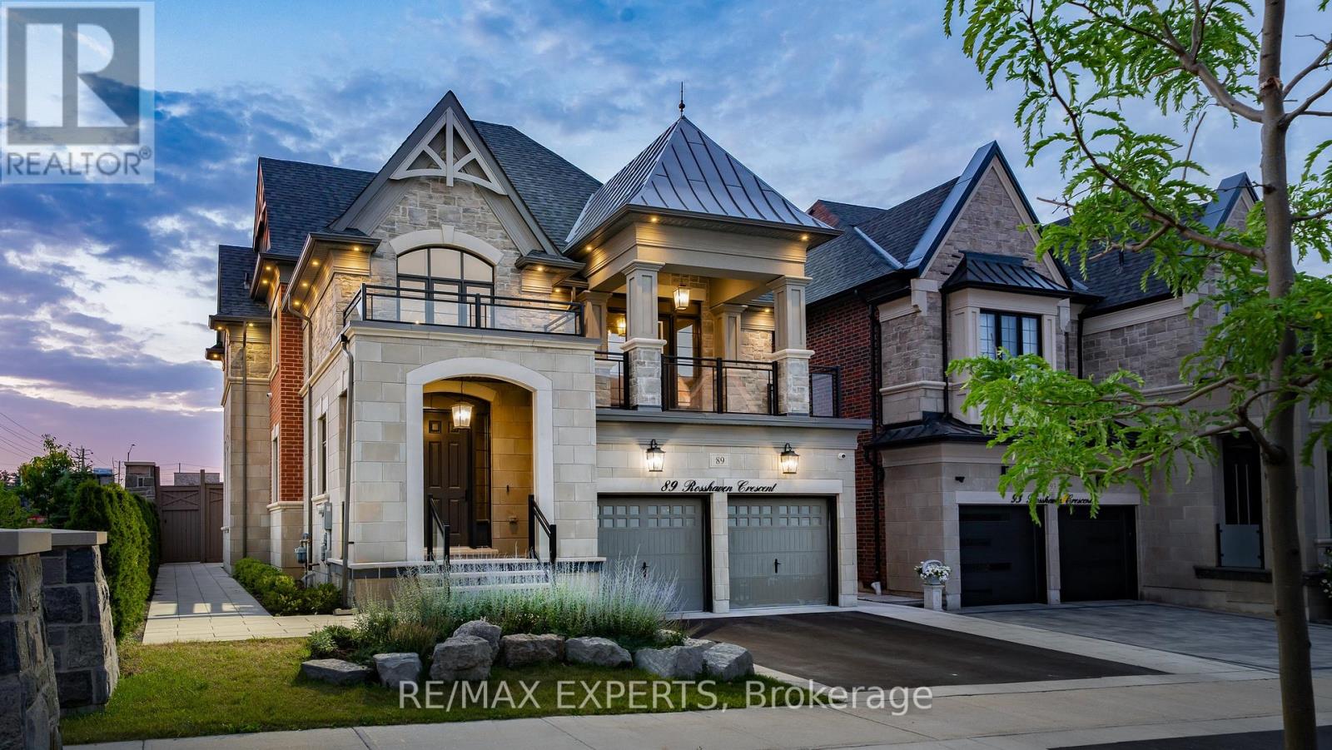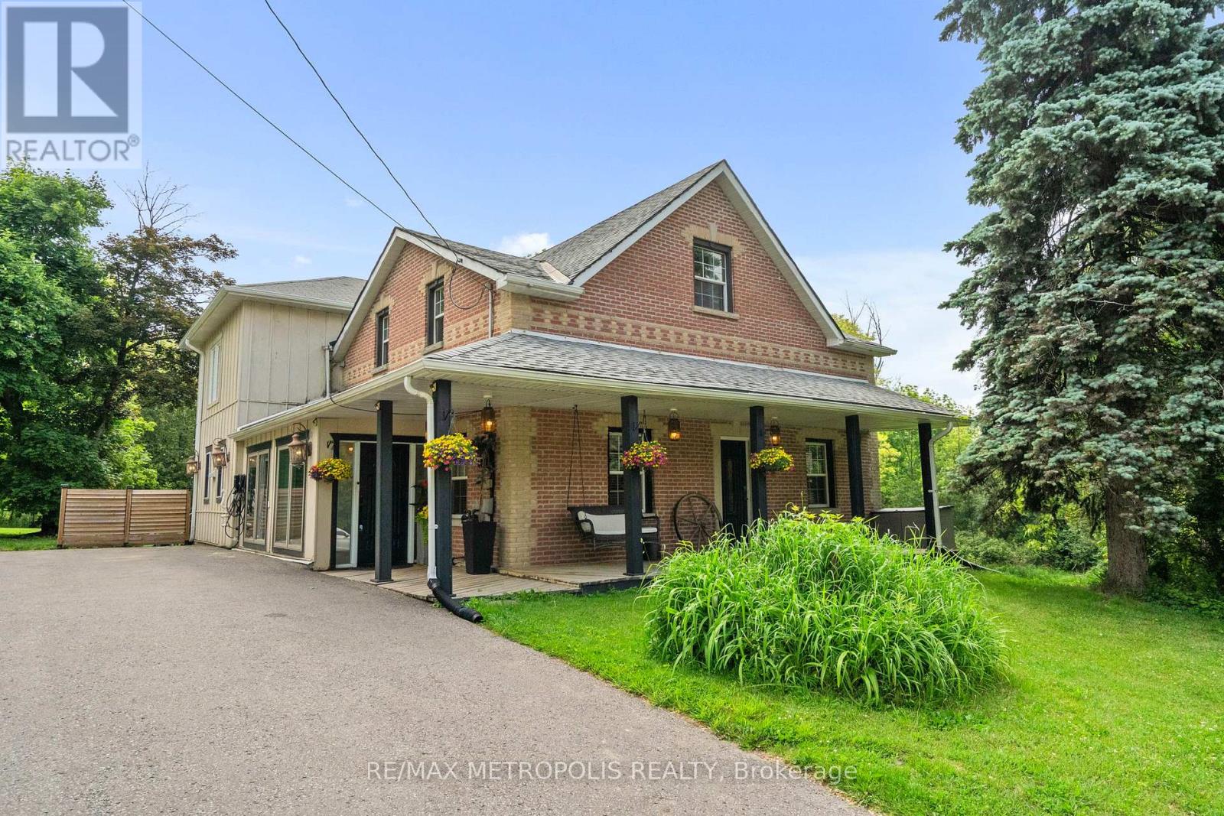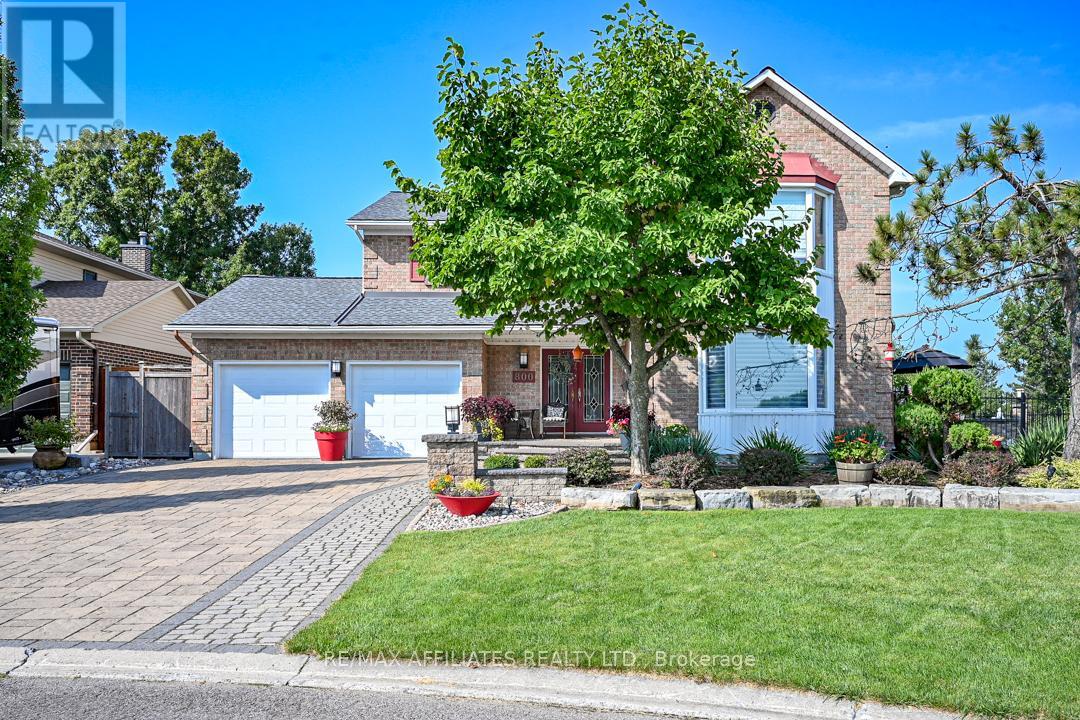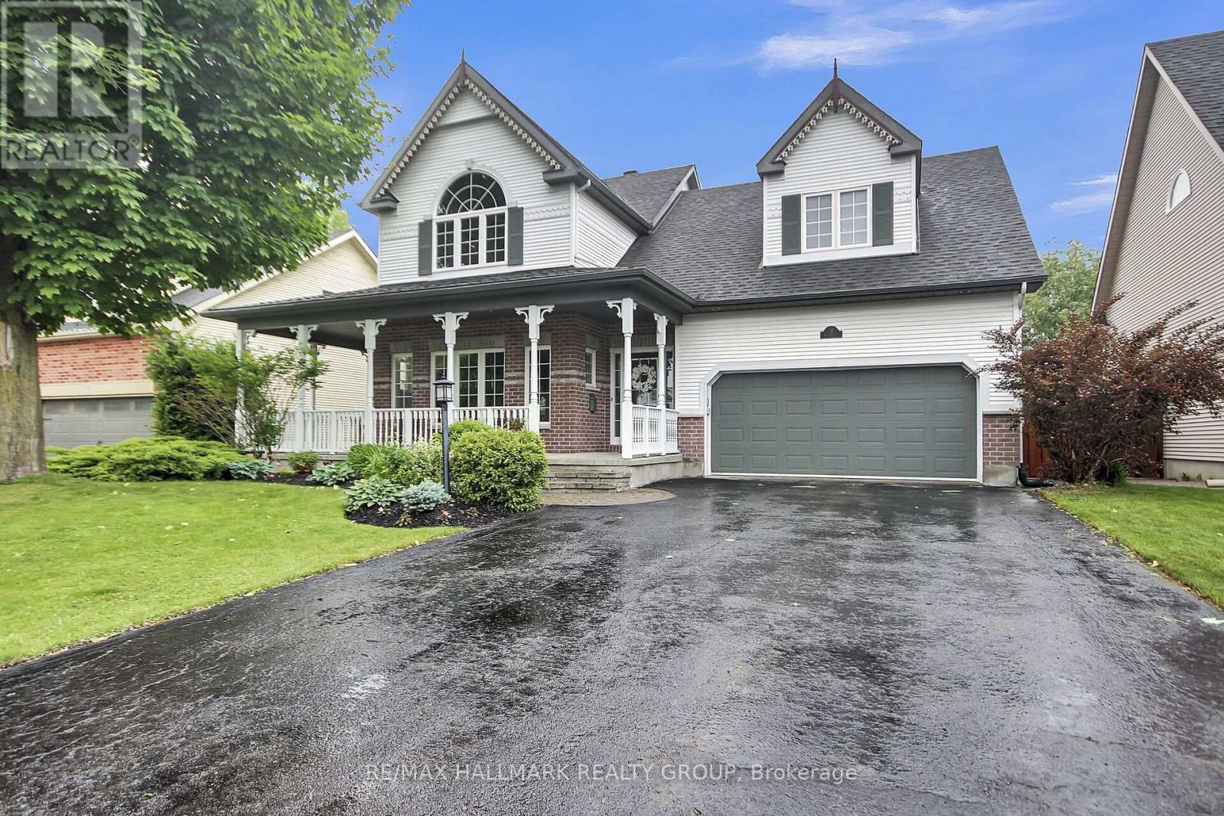89 Rosshaven Crescent
Vaughan, Ontario
Look No Further! 89 Rosshaven Cres Is An Architectural Gem That Combines Modem Living & Elegance! As You Enter The Foyer Of This Home You Are Welcomed With An Open Airy Feel With Soaring 20Ft Ceilings. The Main Floor Boasts An Open Concept Extremely Functional Layout With 10Ft Ceilings, Oversized Dining Room With Coffered Ceilings That Flows Seamlessly Into The Kitchen, Large Main Floor Office With Waffle Ceilings, Massive Open Concept Great Room With Waffle Ceilings & Tons Of Natural Light! The Kitchen Which Is The Heart Of The Home Is Equipped With A Large Built In Pantry, Quartz Counters, Quartz Backsplash, Pot Filler, Top Of The Line CAFE Appliances, B/I Microwave, Gas Stove, A Huge Oversized Island With Granite Counter Top & Walks Out To Your Fully Landscaped Backyard Oasis That Includes A BBQ Area, An In Ground Ozone System Pool With Waterfall & 3Pc Bath Perfect For Entertaining Or Relaxation! As You Make Your Way To The Upper Part Of The Home You Are Greeted By A Secondary Living Space Great For Entertaining &Walk/Out To A Covered Balcony! The Second Level Offers 9Ft Ceilings, Spacious Bedrooms One With A Jack & Jill Bath, Another With It's Own Ensuite And The Large Primary Bedroom Offers A Large 5pc En-Suite & Massive Walk-In Closet! This Spectacular Home Will Satisfy The Pickiest Of Buyers! Close To Shops, Restaurants, Schools, Hwy 400 And More! (id:57557)
2176 Ferguson Street
Innisfil, Ontario
This is a very rare opportunity to own a corner freehold townhome, nestled on an oversized lot that backs directly onto a park with no rear neighbours. Located in the heart of Alcona, Innisfil, this home offers private backyard access to green space with walking trails, creating a peaceful and scenic setting that is nearly impossible to find in this area. With three spacious bedrooms and three bathrooms, this home feels like a semi, offering additional privacy, a wider layout, and large side-facing windows that flood the home with natural light. The bright, open-concept main floor features a modern kitchen with ample counter space, perfect for both everyday living and entertaining. The dining area leads to a fully fenced backyard with a patio, ideal for outdoor gatherings and enjoying the unobstructed park views. The curb appeal is enhanced by a wide driveway that fits multiple vehicles, along with a sidewalk in front. This home is ideally located just minutes from schools, shopping, Innisfil Beach Park on Lake Simcoe, and Highway 400 for easy commuting. A truly unique home offering space, privacy, and direct access to nature in one of Innisfils most desirable communities. (id:57557)
14537 Woodbine Avenue
Whitchurch-Stouffville, Ontario
Rediscover T-R-A-N-Q-U-L-I-T-Y in this Stunning 5 + 2-bedroom Century Home, which has been maintained to preserve its historic charm while showcasing the modern addition designed for everyday living. Nestled on an impressive 459 x 385 Ft Lot, this picture-perfect home on over 1.55 of pristine acres where style meets serenity. Century homes are filled with character and this property is no exception, this home tells a story in every corner that will make you fall in love. Take in the sounds of nature and unobstructed views of the colourful sunsets right from your porch. Step inside to discover the oversized dining and family room soaked with natural light, where meals turn into memories and every gathering feel effortless. The grand kitchen boasts premium finishes, top-of-the line appliances, plenty of cabinets for storage and a large circular island built to bring people together. Imagine working fireside the wood burning fireplace transforms your office space, bringing heritage charm and inviting warmth into a true retreat. The front living room and front entrances are all soaked in natural light and styled for perfection. Upstairs you'll find the grand primary bedroom which exudes comfort and elegance with its large walk-in closet and 5pc-ensuite. Additionally, the home features 4 generous size bedrooms with 2 stylish jack and jill bathrooms, perfect for siblings and guests. Step into your own private oasis the stunning backyard features a hot tub, fire-pit and a large deck offering endless space, lush surroundings and the perfect blend of beauty and privacy. Come & experience the lifestyle you always dreamed of with this one of a kind Century Home. In a prime location and minutes from Highway 404 and the Bloomington "GO" station, you'll enjoy both convenience and tranquility while being surrounded by multi-million-dollar homes. (id:57557)
5102 - 195 Commerce Street
Vaughan, Ontario
Welcome to Unit 5102 at 195 Commerce Street a sleek, modern condo in the heart of Vaughan's vibrant new downtown. Enjoy breathtaking views from the 51st floor, high-end finishes, an open-concept layout, and top-tier amenities including a gym, party room, and 24/7 concierge. Just steps to VMC subway, shops, restaurants, and easy highway access. Ideal for those seeking luxury living in a prime location. (id:57557)
- - 3024 Fairlea Crescent
Ottawa, Ontario
Beautifully Upgraded End Unit Townhome Feels Like a Detached Home! This meticulously maintained, carpet-free end-unit townhome offers exceptional value and space for your family. The main floor features a modern, updated kitchen with custom cabinetry, including a dedicated pantry and built-in recycling bins. The bright, open-concept living and dining area opens through patio doors to a spacious, fenced backyard complete with a handy storage shed, perfect for entertaining or relaxing outdoors. Upstairs, you'll find three generously sized bedrooms and a full bathroom. The finished basement provides additional living space with a stylishly updated family room, a laundry area, and a full bathroom, making it ideal for guests or recreation. Additional features include: Central Air Conditioning ,Freshly painted throughout Vacant and easy to show Amazing location near schools, Heron Gate Mall, public transit, parks, restaurants, and an outdoor pool.24 hours irrevocable on all offers. (id:57557)
911 Lake Drive N
Georgina, Ontario
You've Waited a Long Time to Find a Home Like This... Discover 911 Lake Dr. N. Nestled between the prestigious Eastbourne Golf Course and the serene shores of Lake Simcoe, this 1 1/2-storey residence at 911 Lake Dr. N delivers the elevated lifestyle you've been seeking. Floor-to-ceiling stone fireplace, Fisher tongue-and-groove ceilings, and white engineered hardwood that flows through the home, while picture windows frame stunning water and golf-course vistas from a private 75 x 347 ft. lot. An extraordinary chef's kitchen, with premium appliances and generous counter space sets the stage for effortless entertaining, complemented by four spacious bedrooms and three elegantly appointed bathrooms. Thoughtfully curated décor echoes the natural splendour outside, creating a seamless blend of sophistication and comfort. With every detail complete, there's literally nothing to do except bring your suitcase. You need to experience firsthand the distinctive charm and turnkey luxury of this exclusive Eastbourne address. (id:57557)
4269 Carrick Street
Burlington, Ontario
Welcome to this stunning family home in the heart of Alton Village! This beautifully maintained 4-bedroom, 3-bathroom home offers over 2,300 sq ft of bright, open-concept living space. Features include soaring ceilings, engineered hardwood flooring, a solid oak staircase, and a spacious living/dining area with a gas fireplace. The eat-in chefs kitchen includes a large island and opens to a fully fenced backyard perfect for entertaining. Upstairs, you'll find a family room with a private balcony, four generous bedrooms, second-floor laundry, and a luxurious primary suite with a spa-like ensuite. Recent 2024 upgrades include new engineered hardwood, fresh paint, a new fridge. Interlocking in the front and backyard. The spacious basement is waiting for your personal touch perfect to finish as a rec room, home gym, or additional living space. Extras include stainless steel appliances, washer and dryer, all light fixtures, window coverings, TV mount, garage door opener, central vacuum system with attachments, Ring camera system, and keypad entry (no key required). Just a 10-minute walk to top-rated schools, a community center, library and parks, plus close to shopping and major highways this move-in ready home is perfect for your growing family. (id:57557)
19 Algonquin Road
Bonnechere Valley, Ontario
Welcome to this well-maintained 2-bedroom home nestled in the quiet village of Foymount, just 20 minutes to Eganville and 45 minutes to Renfrew. This charming property offers a spacious and functional layout, including a beautifully updated full bathroom, a modern kitchen with ample cabinetry and counter space, main floor laundry, a formal dining room for family meals or entertaining, and a large, inviting living room complete with a cozy pellet stove ideal for chilly evenings. Upstairs, you'll find two generously sized bedrooms, both offering comfort and privacy, making this home an ideal choice for a small family, couple, or anyone seeking a peaceful retreat. The full unfinished basement provides excellent storage and potential for future finishing. A few notable updates include the Propane furnace installed in 2022 and shingles replaced approximately 5 years ago giving peace of mind for years to come. Step outside onto the spacious 10 x 20 back deck, where you can enjoy your morning coffee or relax to the sounds of nature while overlooking the picturesque lot adorned with established perennial gardens. The attached single-car garage adds convenience, either for parking or additional storage. Whether you're downsizing, buying your first home, or looking for a quiet escape, this lovely property offers affordable living in a truly serene setting. (id:57557)
255 Arnprior Avenue
Renfrew, Ontario
Welcome to 255 Arnprior Avenue, a charming 1 1/2 story home nestled on a quiet street, perfect for first-time buyers, downsizers, or families. This property boasts a large oversized lot with a huge fenced yard, offering plenty of space for outdoor activities or even a pool. The detached garage and two driveways provide ample parking and storage options. Inside, youll find a spacious and inviting layout featuring three bedrooms and one bathroom, with a second operational toilet in the basement. The large eat-in kitchen is perfect for meals and entertaining. The second-story loft offers endless possibilities. Transform it into a fourth bedroom, playroom, or recreation space. The large unfinished basement provides additional potential for customization to suit your needs. Updates include a new furnace and central air (2024), hot water tank (2024), carpet (2023), driveway (2020), roof (2012), and a basement waterproofing system installed in 2022 (transferrable warranty), ensuring peace of mind for years to come. Enjoy the tranquility of this quiet neighborhood while being just a few minutes walk from local amenities, schools, parks, and shopping. Hydro average $95/month, Enbridge average $76/month; Water/Sewer average $100/month. (id:57557)
297 Flagstone Way
Newmarket, Ontario
Spacious 3+1 Bedroom Brick Townhouse In Sought-After Woodland Hill. Walking Distance ToShopping, Public Transit, Restaurants, Schools, Movie Theatre, Parks, Etc.. Bright & Open MainLevel. Huge Master Bedroom Featuring His & Hers Closets And En-Suite. Fully Fenced Yard WAccess To The Garage! Truly A Must See..Book Your Showing Today. (id:57557)
800 Fairwinds Terrace
Ottawa, Ontario
Welcome to a truly magical setting, nestled deep in the Convent Glen North neighbourhood on a quiet cul-de-sac, offers beautiful views of the Ottawa River & sides onto NCC green space, curb appeal w/wide architectural landscaping, wrought iron fencing & interlock driveway leading to a charming front patio, twin glass front doors, spacious foyer, curved staircase, site-finished hardwood flooring, open kitchen w/quartz countertops, pot lighting, bay window, wall of pantry w/glass door accents, horizontal tile backsplash, 3/4 recessed sink & multiple drawers, dining room w/crown mouldings, triple-wide patio door to elevated riverside patio w/stone knee wall, sunken living room w/Greek coral accented gas fireplace & bay window, family room w/stone-faced wood burning fireplace framed by corner windows, 2-piece powder room & rear pantry w/glass passage door to BBQ, Hot Tub patio, second level landing w/linen, double French doors to luxurious primary w/three-sided glass fireplace, oversized windows w/morning river views & full wall of custom closets on wide plank flooring, spa-inspired ensuite bathroom w/stand-alone tub, twin custom vanities, radiant heated oversized floor tiles & 2 person walk-in glass shower, additional generous size bedrooms, 3 pc main bathroom w/oversized shower, Travertine tile & wave sink vanity, straight staircase to multifunction Rec room w/wet bar, plus den, 2-piece bathroom & laundry room w/soaker sink, rear yard w/privacy backing onto NCC forest, heated salt-water in-ground pool surrounded by patterned concrete, every detail thoughtfully curated for comfort, lifestyle, and a connection to nature, walking distance to transit & river bike paths, Close to future LRT Station, Shopping & Schools, 24 hour irrevocable on all offers. (id:57557)
31 Kyle Avenue
Ottawa, Ontario
Nestled on one of the most serene streets of Stittsville in 'Crossing Bridge Estates' is this 5-bdrm 'Folkstone' model by Monarch. The gourmet kitchen features sleek quartz counters, premium stainless appliances with an open layout to the inviting family room with built-in shelving and the warmth & ambience of a cozy gas fireplace. Rich hardwood flooring throughout the main level, which also includes formal living/dining rooms, 2-pc bthrm plus a home office. Upstairs you'll find the primary retreat with an elegant ensuite & walk-in closet. There are 4 other generous bedrooms and a 4-pc bathroom and convenient 2nd-floor laundry. Step outside to discover your private backyard oasis complete with a separately enclosed heated inground pool & cabana. The lush, professionally landscaped grounds include stone patios, manicured gardens and a charming screened-in porch that offers a tranquil, cottage-like escape. The front & back irrigation system keeps everything green & easy to maintain. The unfinished spacious lower level offers plenty of storage space and includes a bonus pool table. The carpet on the second level is two weeks old and the home has been freshly painted professionally as well. This is the perfect forever family home! (id:57557)















