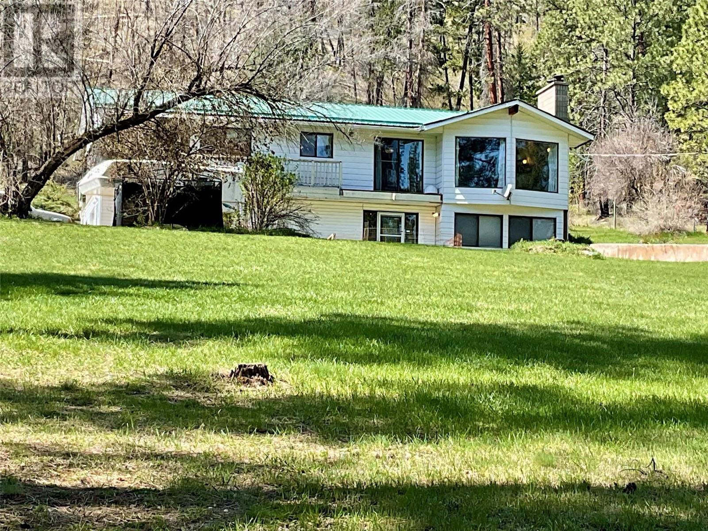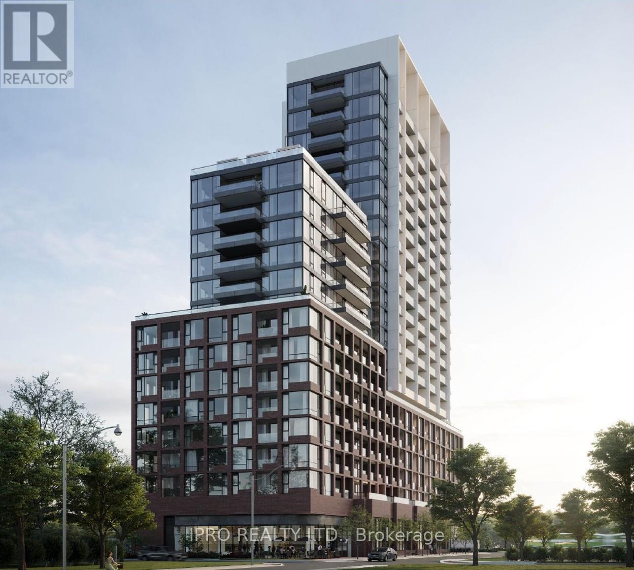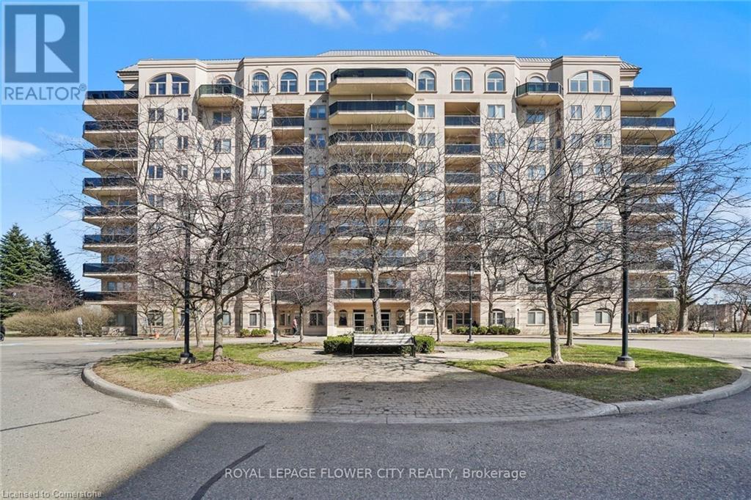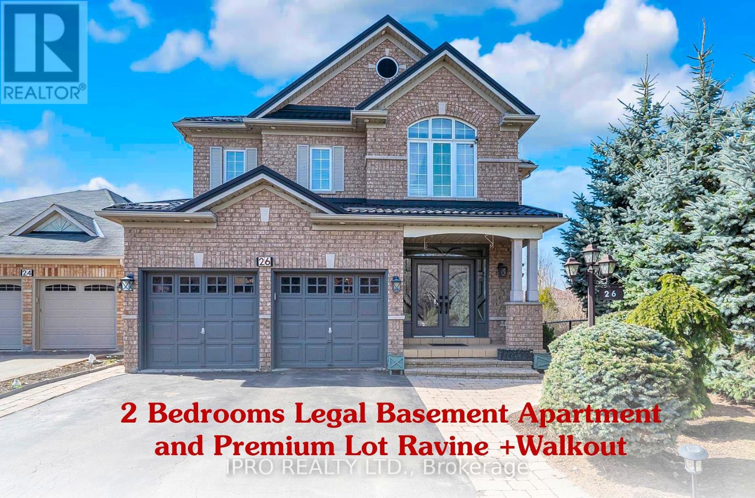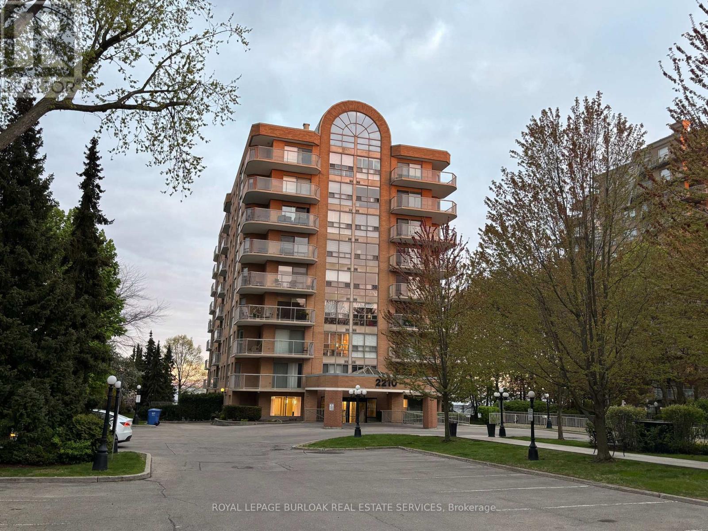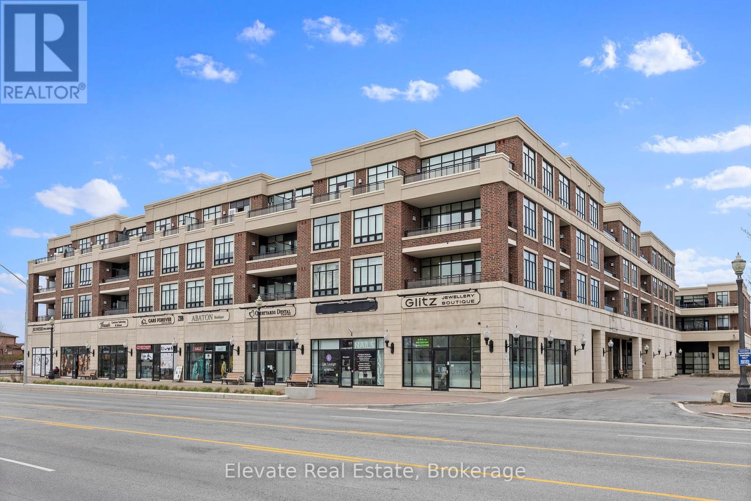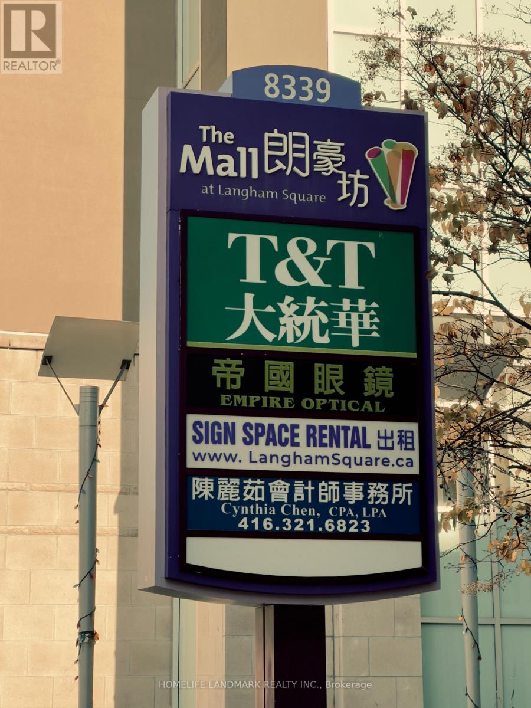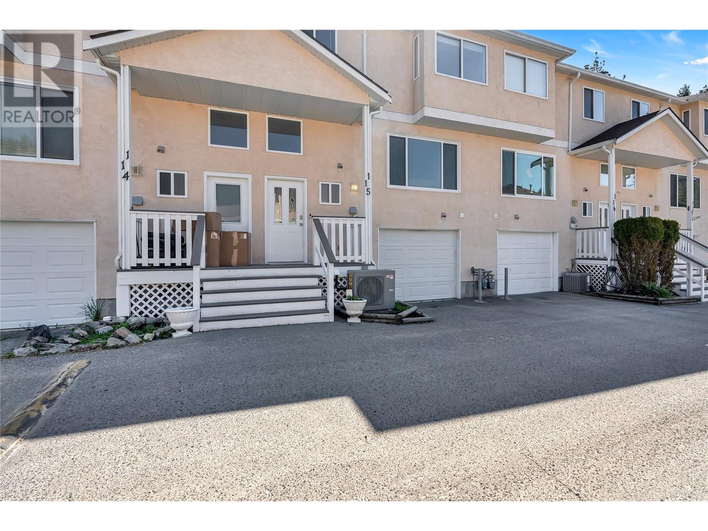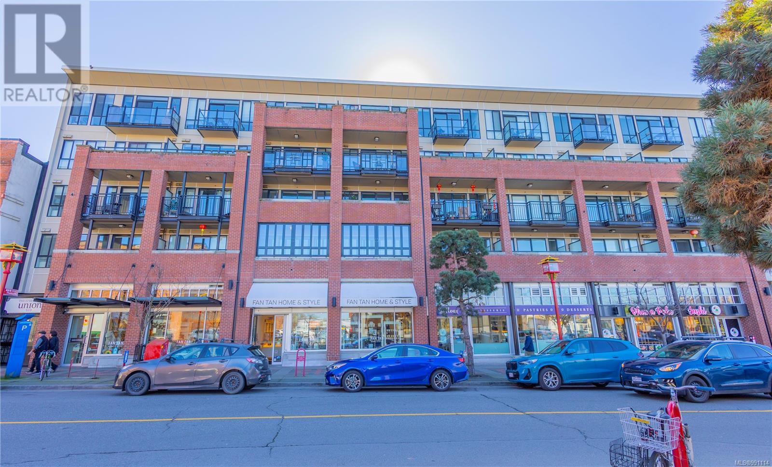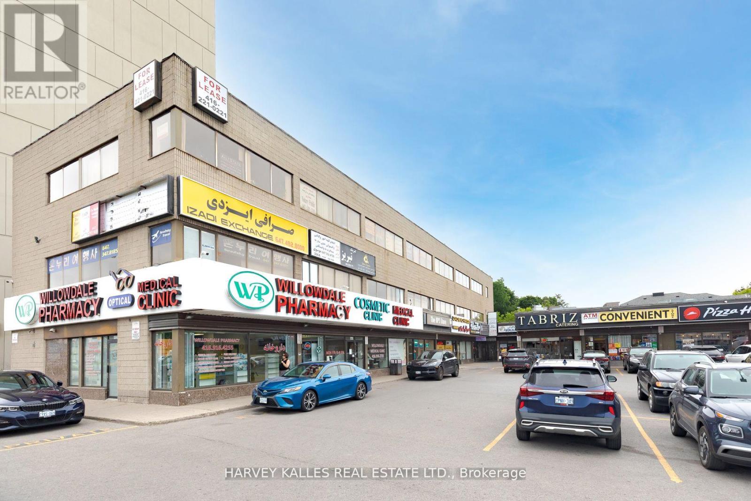1715 33 Highway
Rock Creek, British Columbia
Just over 3 private acres in Rock Creek, BC! Large family home set way back for privacy. Gorgeous mountain view from your living room. Enjoy the peace and tranquility, nestled close to the junction between Highway 3, and Highway 33. Minutes to downtown Rock Creek. This 3 Bedroom, 3 Bathroom home can be yours to raise your family, or escape the rat race, to enjoy a better way of life. Laundry room on main floor! Large Master Bedroom, with walk in closet and 3 piece ensuite! Rock Creek is 10 minutes West of Midway, and 35 minutes East of Osoyoos. Travel to Kelowna, or Penticton, just 1.5 hours away. Rock Creek enjoys hot Summers, and mild Winters. Lots of outdoor activities to be had year round. There's a local ski hill, and the Kettle River sits just a short distance away, where one can float down the lazy current, or fish until your heart's content. Hike the Trans Canada Trail, or explore the back country, and see why people flocked here during the gold rush! Come see why the Boundary country is where you should make your new home! Call your Realtor today! (id:57557)
1412 - 28 Ann Street
Mississauga, Ontario
Welcome to your dream home in the sky - meticulously built by premier Edenshaw Developments! This stunning 2-bedroom + den condo is one of the best layouts in the entire building - optimizing the perfect blend of luxury, comfort, and intelligent design. Floor-to-ceiling southwest-facing windows flood the entire space with natural light throughout the day, creating a warm and inviting atmosphere while showcasing breathtaking, unobstructed views from the private walkout balcony. The open-concept kitchen, living, and den area are ideal for entertaining or relaxing in style. The kitchen is a modern showpiece, featuring sleek stone countertops, chic built-in appliances, and wide plank flooring that flow seamlessly into the living space. Whether you're hosting guests or enjoying a quiet evening, this layout offers a sophisticated and functional setting. Privacy is thoughtfully preserved with the split-bedroom floor plan, each bedroom is tucked away on opposite sides of the unit, complete with proper walls for true separation, individual closets and large windows. Residents also enjoy access to over 15,000 sq ft of world-class amenities, offering a lobby lounge, dog run, pet spa, co-working hub, concierge, state-of-the-art fitness center, sports and entertainment lounge, indoor and outdoor kids play area and guest suites. Additionally, the expansive rooftop terrace features an outdoor area with cabanas and firepits for relaxation, an indoor party room, lounge complete with a chef's kitchen and BBQ stations. Located just steps from the GO-train station for easy commuting, this home is only a 5-minute walk to Lake Ontario. Enjoy access to over 225 km of scenic trails and parks, as well as vibrant dining, shopping and nightlife options just moments away. Includes parking, an oversized locker and elevated smart home technology. (id:57557)
10 Dayspring Circle Unit# 701
Brampton, Ontario
Discover This Stunning Unit 701 At 10 Dayspring Circle, Brampton Proudly Offered For The First Time. This Beautifully Maintained And Spacious 2+1 Bedroom, 2 Bathroom Corner Suite Offers 1,296 Sq. Ft. Of Elegant, Open-Concept Living (As Per MPAC), Complete With Two Underground Parking Spaces And A Storage Locker. Thoughtfully Designed With An Abundance Of Natural Light, This Stunning Unit Features Two Walkouts To A Large Wrap-Around Balcony Showcasing Sweeping, Unobstructed Views Of The Claireville Conservation Area And City Skyline. The Functional Layout Includes A Generous Living And Dining Area, A Modern Kitchen, A Private In-Suite Laundry Room, A Mirrored Double Closet In The Foyer, And A Linen Closet For Added Convenience. Both The Living Room And Primary Bedroom Provide Direct Access To The Balcony, Creating A Seamless Indoor-Outdoor Living Experience. Ideally Located Near Highways 427, 407, And Pearson International Airport, This Well-Managed Condominium Community Offers Exceptional Amenities, Including A Private Car Wash, Fitness Centre, Games Room, Craft Room, Library, And A Beautifully Appointed Party Room. This Is A Rare Opportunity To Own A Bright, Corner Unit In A Peaceful And Established Neighborhood That Blends Natural Surroundings With Everyday Convenience.. (id:57557)
26 Beavervalley Drive
Brampton, Ontario
Welcome to 26 Beaver Valley Dr. a pristinely maintained home, proudly owned by its original owner! Nestled on a quiet residential street, this premium ravine lot offers serene living with breathtaking views and a walk-out basement. 7 Bed, 5 Bath, 4500 Sq Ft. Reg. legal 2-Bed Basement Apartment - A separate entrance, laminate flooring, full size kitchen, a bright open-concept layout with large windows, a 3-piece bathroom, a dedicated laundry room, and ample natural light. Spacious Living this stunning home boasts 5 generously sized bedrooms and 3 full bathrooms on the upper level: Primary suite: Features a 5-piece ensuite and a large walk-in closet. Bedrooms 2 & 3: Connected by a Jack & Jill 3-piece bathroom. Bedrooms 4 & 5: Connected by a Jack & Jill 4-piece bathroom. Main Floor Elegance - Thoughtfully designed for comfort and functionality: Grand double-door entry leading to a spacious foyer. Living & dining rooms with beautiful ravine and pond views. Cozy family room with a gas fireplace overlooking the pond. Large kitchen with granite countertops, stainless steel appliances, and a spacious breakfast area with walkout to a large deck. Main floor private office, powder room, and laundry room. 9-ft ceilings, hardwood floors, and ceramic tiles throughout. Exterior & Additional Features: Tiled front porch. Large Driveway (fits 6+ cars) + 2-car garage. Front and rear sprinkler systems. Storage shed in backyard. Spacious backyard with perennials, blackberry & raspberry bushes, and all-day sun! Metal roof (installed 2 years ago, built to last!) Majority of back windows upgraded to triple pane glass. Furnace replaced ~6 years ago. Garage door opener with remote. Basement apartment is rented for $2300/month. (id:57557)
304 - 2210 Lakeshore Road
Burlington, Ontario
Enjoy breathtaking views of Lake Ontario from this beautiful 2-bedroom suite in the Lakeforest Condominium. This bright and spacious unit features wide-plank flooring throughout the living and dining areas, kitchen, and den, enhancing its modern appeal. The open-concept layout boasts wall-to-wall windows and a walkout to a private balcony. The updated kitchen has white cabinetry, stainless steel appliances, granite countertops with a breakfast bar, and a ceramic tile backsplash. The spacious primary bedroom includes double closets and a 4-piece ensuite. The versatile second bedroom/den features crown moulding and patio doors leading to the balcony. Convenient in-suite laundry. Lakeforest offers many amenities, including a newly renovated lobby, an outdoor pool overlooking the lake, two gyms with saunas, a workshop, and a party room. This suite also comes with one indoor parking space and a storage locker. Enjoy private lakefront living just steps from downtown Burlington shops, restaurants, and vibrant waterfront. (id:57557)
4902 51a St
Bonnyville Town, Alberta
Older House on a large just off Lakeshore Drive and one block from mainstreet Bonnyville. (id:57557)
322 - 2396 Major Mackenzie Drive
Vaughan, Ontario
Welcome to the Monaco Model A Thoughtfully Upgraded 1+Den in the Upscale Courtyards of Maple This beautifully designed suite offers a spacious and functional layout, enhanced by soaring 9ft ceilings and elegant finishes throughout. The modern kitchen features stainless steel appliances & granite countertop. The generous primary bedroom includes an IKEA built-in closet, providing smart and stylish storage. The den is outfitted with custom cabinetry. An additional IKEA built-in closet in the entryway adds even more practical storage solutions. Step out onto the expansive balcony and enjoy tranquil views of the meticulously landscaped courtyard. This suite blends comfort, convenience, and modern design in one of Maples most desirable communities. Updates listed below. NOTE-Maintenance Fees will reduce to approx. $515.18 starting September 1, 2025 (id:57557)
20 - 115 Main Street S
Newmarket, Ontario
Welcome to Roberson Place, a vibrant, social, condo community surrounded by green space and mature trees lining Historical Main Street in Downtown Newmarket. This coveted and family friendly area is home to a host of diverse and exciting dining, cultural and social experiences all within a few minutes' walk. Riverwalk Commons, in the downtown core, boasts a splash pad, a Farmer's Market, summer concerts for all ages and a skating rink in the winter. Dozens of shops and culinary options from pubs to Fine Dining provide amazing options for all. Trail systems, schools, Southlake Hospital and parks are just steps away. With GO, VIVA, YRT and the 404/400 HWY's just a short drive away, commuting anywhere is a breeze. The condo itself is freshly painted in a soft, neutral tone with with smooth ceilings, Luxury Vinyl Plank and ceramic flooring throughout. The principal room sizes are very generous with an enormous amount of closet space in the bedrooms. The bedrooms also enjoy remotely controlled ceiling fans for full comfort. The sitting room at the front is completely removed from the rest of the living space for a quiet place to relax. This is a perfect option for first time home buyers or investors alike. (id:57557)
2708 - 8339 Kennedy Road
Markham, Ontario
Great location in the heart of Markham, close to York University, T & T supermarket, schools, professional offices, shopping centres, residential area, restaurants, Good for investment or self operating business. Good for retail, studio, show room, office, beauty services etc The buyer needs to assume the existing tenant's lease until terms expire. Tenanted. Don't disturb tenant. **EXTRAS** All ELF, The unit is nicely finished (id:57557)
1458 Penticton Avenue Unit# 115
Penticton, British Columbia
Discover the lifestyle offered at Cascade Gardens, where comfort meets convenience. Nestled in a family-friendly neighborhood, this updated unit boasts modern amenities and spacious living areas designed for relaxation and entertainment. This 3 bedroom updated Townhouse unit has a private back yard and even a patio/deck off the master bedroom, the entry level has 2 p bathroom, main level with bright kitchen ss appliances, dining and living room with gas fireplace; large private back yard to relax & entertain; upstairs a full 4 p bath, primary bedroom with 3p ensuite and private deck. 2nd & 3rd bedroom. Downstairs a spacious laundry room with plenty of storage, attached deep garage. Quality vinyl-plank flooring throughout the home; and new forced-air furnace with central air conditioning. NO age restrictions, and two pets allowed. Call today to view! All measurements taken from IGuide. (id:57557)
504 517 Fisgard St
Victoria, British Columbia
Top floor condo in the Union Building! This unit features unobstructed views of the city, mountains, and Victoria's Inner harbour, all from your private balcony. 9ft ceilings, with floor to ceiling north-facing windows bring in tons of natural light while not overheating the space. Quartz countertops, stainless steel appliances, and in-suite laundry are just a few of the perks of this 2014-build. Bring your furry family members! The building is pet-friendly with no size or number limits. Parking? Yes! One parking stall in the secure underground parking included. Storage locker? Yes! BBQs? Yes! A great opportunity to own a clean, bright, modern & pet friendly home in one of Victoria’s most walkable neighborhoods! (id:57557)
209a - 6013 Yonge Street
Toronto, Ontario
It is the perfect professional office. We have signage outside that you can rent; ask for availability. Very close to subway. Well known brands of food chains are in the plaza, like Tim Hortons and Pizza Hut. You would have access to the boardroom. (id:57557)

