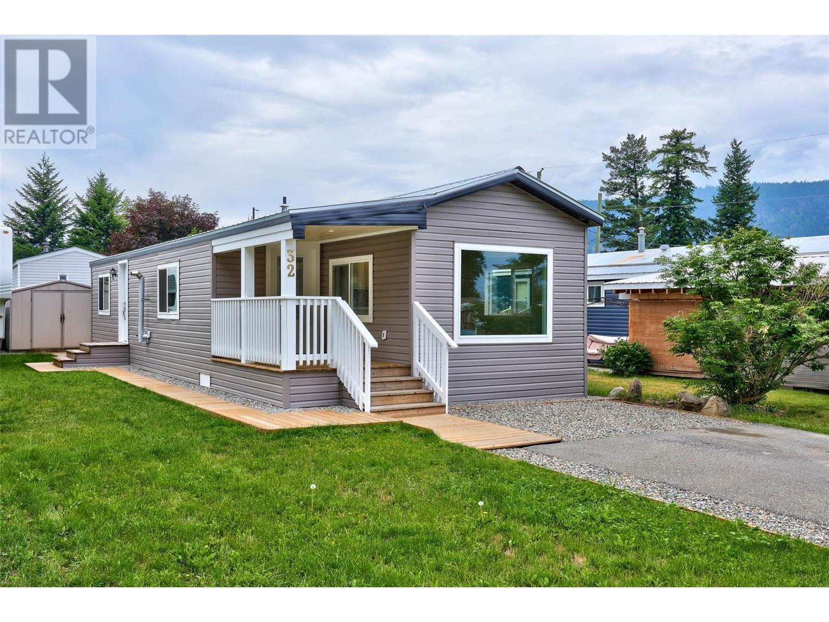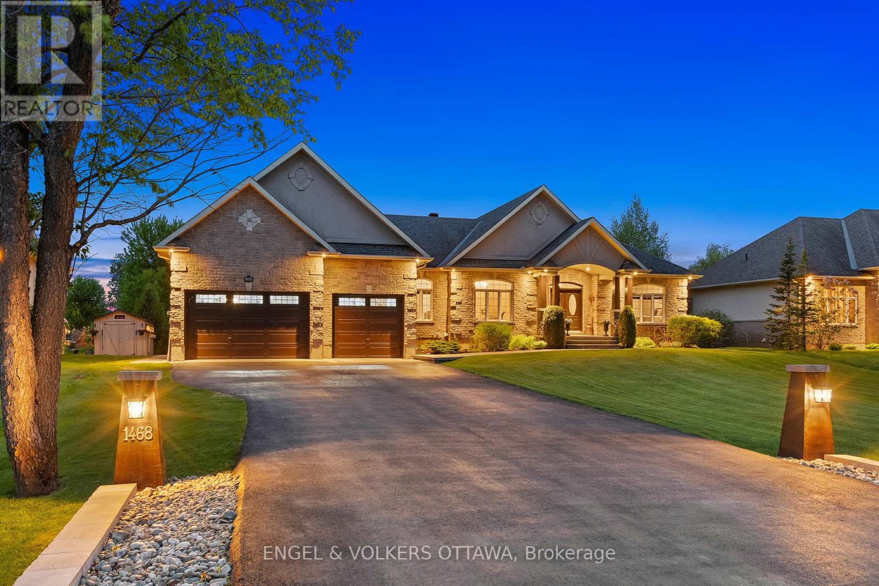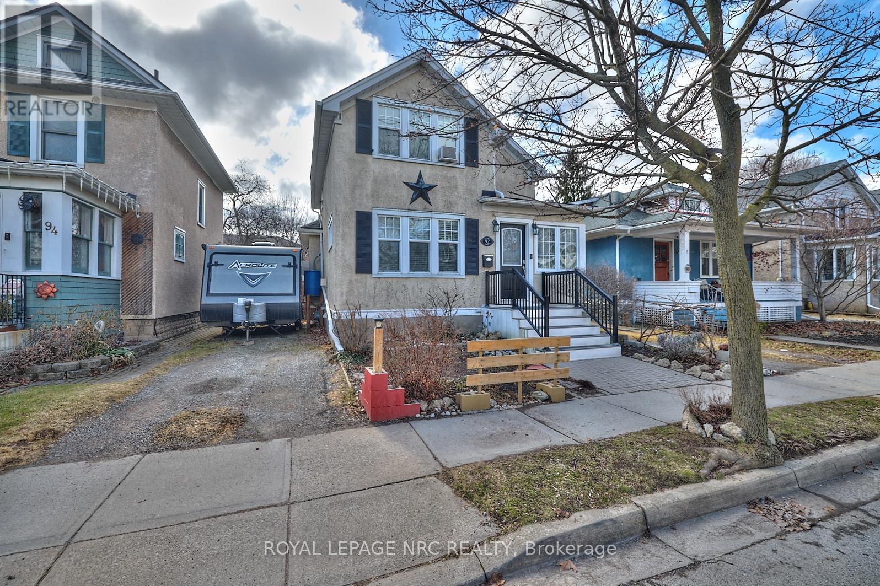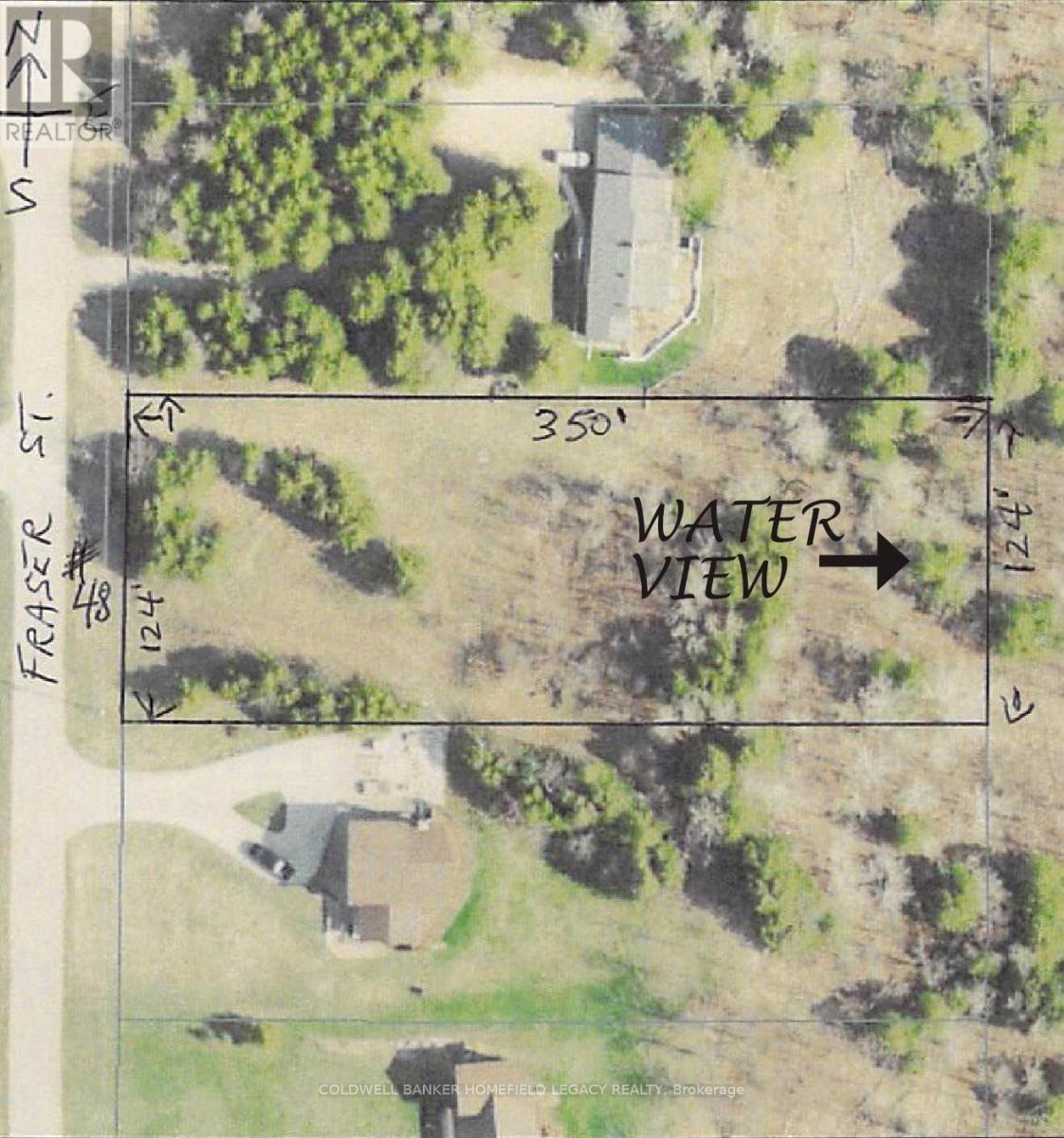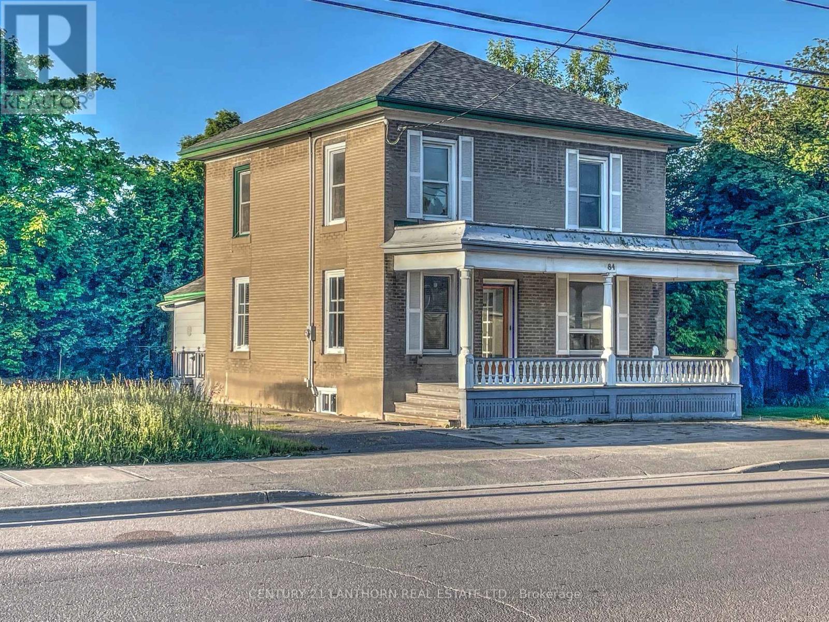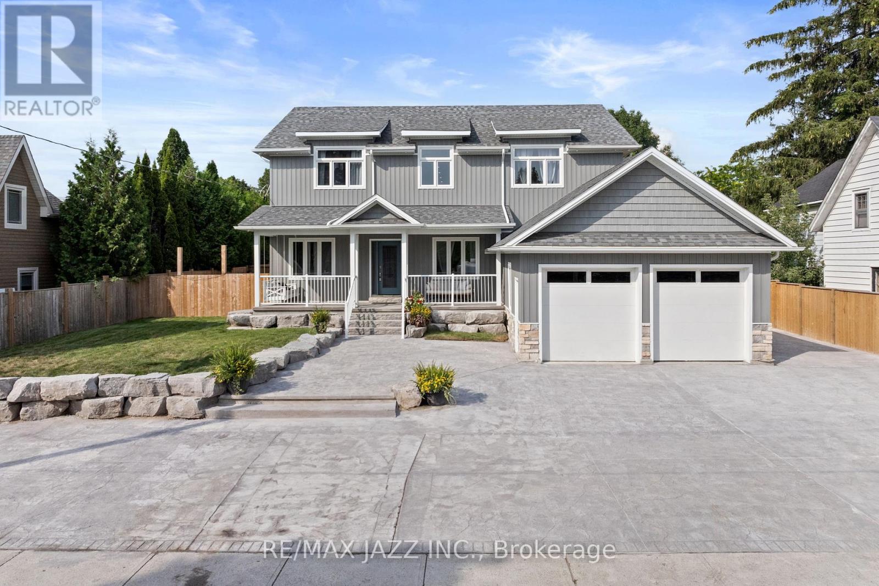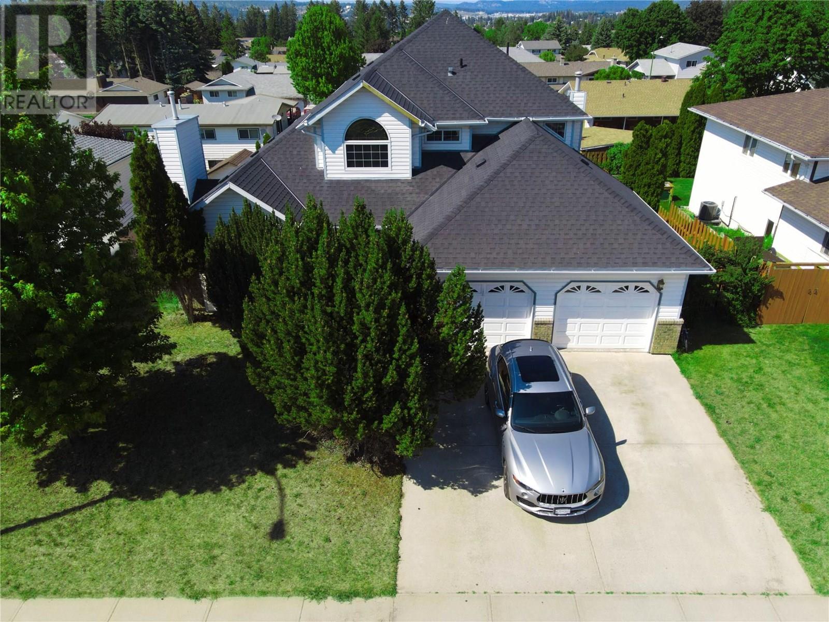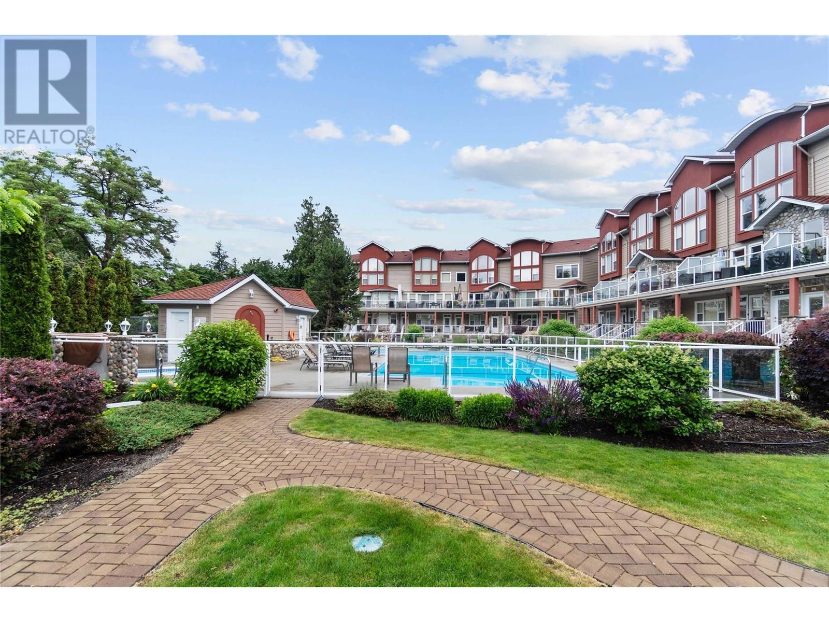8179 Cantley Road
Richmond, British Columbia
South Facing !! This luxurious custom built home sitting in desirable Lackner's most prestigious streets, Coner Lot 6,640 Sqft with Gorgeous living space of 3,240 sqft. 4 ensuite bedrooms, 5 baths. Tasteful interior design, spacious and functional living area, excellent craftsmanship. Top quality throughout. Impressive finishing with tremendous details in design. Equipped with A/C, HRV & radiant heat. Features dream kitchen with top-class appliance, Unique lighting design, Absolutely spectacular, Burnett Seconday & McKay Elem. catchment. Must See! (id:57557)
638 Casabella Drive
Ottawa, Ontario
Welcome to this turnkey Minto Manhattan model townhome, freshly painted throughout and ideally situated on a reverse pie-shaped lot in the ever-popular Avalon community of Orleans! Offering 3 bedrooms and 2.5 bathrooms, this bright and well-laid-out home delivers comfortable living in a family-friendly neighbourhood. The main floor features an open-concept layout that seamlessly blends the living and dining areas, perfect for everyday living or casual entertaining. The kitchen includes all appliances & eat-in area and provides access to the backyard through sliding patio doors. A hardwood staircase leads to the second floor, where you'll find three generously sized bedrooms, including a primary suite complete with walk-in closet and 4-piece ensuite. New upper level laminate flooring 2025.The fully finished lower level adds valuable living space, ideal for a TV room, home office, or kids' play area. Step outside to enjoy a hedged, private backyard with no rear neighbours; an ideal spot for peaceful mornings or relaxed evenings. The home also features a double driveway and garage parking. With a quick closing available, this home is perfect for those hoping to settle in before summers end. Conveniently located close to schools, parks, shopping, transit, and recreation - everything you need is just minutes away. Easy to view...schedule your tour today! (id:57557)
C105 8150 207 Street
Langley, British Columbia
Welcome home to Union Park in the heart of the vibrant Yorkson community! Enjoy the amenities of the outdoor pool, clubhouse, exercise centre or walk the neighbourhood to discover parks, trails and finish with a coffee or ice cream at Willoughby Town Centre. Return home to your own 2-bedroom, 2-bath home with open floor plan, and large windows allowing natural light to flood the living space. Enjoy your own back yard with patio & grass area - even room for a raised-bed garden! Two secured parking stalls and a storage locker complete the package. Come view this property today and make it your own. (id:57557)
710, 540 14 Avenue Sw
Calgary, Alberta
Elevated living in Calgary’s vibrant Beltline awaits the savvy professional seeking a warm and inviting home with sunlit skyline views. This open-concept single-level condo spans nearly 1,100 SF starting with a welcoming foyer that flows past a cleverly designed storage closet with in-suite laundry. At the heart of the home lies a bright, spacious kitchen bathed in sunlight featuring solid wood cabinetry, gleaming granite counters, a large island with seating room, ample storage, plus a wine fridge - making this the ideal space for entertaining loved ones, hosting cozy gatherings, or savouring a sunny morning coffee. Oversized southwest-facing windows open to a wraparound balcony that delivers panoramic city vistas from sunrise to starlit evenings with an ever-changing city backdrop. The generous primary bedroom includes a walk-in closet complete with built-ins and a private three-piece ensuite, while a second bedroom and full bath provide flexible space for guests or a home office. Enjoy access to a sleek fitness centre and elegant party room for energizing workouts and memorable gatherings to support your wellness and social lifestyle, while your own secure, gated parking stall offers effortless convenience and peace of mind. Within walking distance to the trendy cafes, boutique shops, and restaurants of 17th Avenue, plus easy access to parks, pathways, schools, and the downtown core, this home offers a truly connected urban experience. Whether you’re seeking a stylish work-from-home base, an investment property with wow-factor, or a comfortable downtown launchpad, this condo is designed for refined living, social connection, and unforgettable city nights. This is where your downtown YYC story begins! (id:57557)
1214 Okanagan Avenue Unit# 32
Chase, British Columbia
Immaculate doesn’t even begin to describe this stunning 2-bedroom, 1.5-bath home -completely redone from top to bottom. Everything is new: trusses, roof, insulation (R20 walls, R50 ceiling, insulated floor), windows, doors, flooring, paint, kitchen, bathrooms, appliances, siding, and hot water tank. Even the electrical panel has been upgraded to 100 amp service. This bright and modern home features an efficient pellet stove that heats the entire space with ease. Outside, enjoy a fully updated yard with brand-new walkways, a workshop, and a storage shed for all your tools and toys. Located in the charming community of Chase - just a short commute to Kamloops or Salmon Arm - this home is available for immediate possession. You truly won’t find a more move-in-ready option. Come take a look, we know you’ll fall in love! (id:57557)
1468 Sandy Beach Court
Ottawa, Ontario
Welcome to 1468 Sandy Beach Court. Nestled on a quiet cul-de-sac and backing directly onto a private lake, this thoughtfully designed bungalow offers an open-concept layout and elegant finishes throughout. At the heart of the home, the gourmet kitchen features rich wood cabinetry, granite countertops, and a center island with bar seating. The adjoining dining area, surrounded by windows and crowned with a classic chandelier, opens directly to the spacious deck. The expansive living room is anchored by soaring cathedral ceilings, oversized windows with tranquil lake views, and a three-sided gas fireplace that adds warmth and flow between the main living areas. Tucked privately at one end of the home, the primary suite features hardwood flooring, crown moulding, and a spa-inspired ensuite with a double vanity, soaker tub, and glass-enclosed double shower. Two additional bedrooms share access to a Jack-and-Jill bathroom. The fully finished walk-out lower level with heated floors extends the home's living space with a large room framed by wainscoting, crown moulding and pot lighting. A wet bar enhances the space for entertaining, while dedicated zones for lounging, dining, and working from home add versatility. Two additional bedrooms, a separate flex room currently used as a gym, and a beautifully appointed full bathroom complete this level. Outside, enjoy the full experience of waterfront living with a sprawling upper deck, covered lower patio, in-ground sprinkler system, and expansive backyard leading to a private beach and firepit area. Located minutes from Findlay Creek, South Village is a tight-knit community known for its estate homes, quiet streets, and private lakes. With nearby parks, walking trails, and the Ottawa International Airport, this home offers a rare opportunity to enjoy luxurious waterfront living without leaving the city behind. Association fees include access to pool, tennis and volleyball courts, and gym. (id:57557)
160 Savanna Walk Ne
Calgary, Alberta
OPEN HOUSE Saturday (June 28th) and Sunday (June 29th ) 2:00pm-5:00pm !!Welcome to this beautifully upgraded corner unit townhome located in the highly sought-after community of Savanna in Saddle Ridge. Offering nearly 1,500 sq ft of developed living space, this home combines comfort, style, and functionality—perfect for first-time buyers, investors, or growing families.Built in 2020 by Rohit Communities, this well-maintained home features an open-concept main floor with 9-ft ceilings, oversized windows for abundant natural light, and direct access to a sunny private balcony. The modern kitchen is equipped with stainless steel appliances, quartz countertops, extended-height cabinetry, a built-in glass display cabinet, and pot lights throughout. Upstairs, you'll find three generously sized bedrooms, including a primary suite with a 3-piece ensuite, an additional 4-piece bathroom, and an upgraded laundry area for added convenience. The secondary bedrooms feature extra windows for natural light and share a Jack-and-Jill balcony for outdoor enjoyment. Enjoy beautifully upgraded finishes throughout and a low-maintenance lifestyle with low condo fees. You’ll also enjoy close proximity to Savanna Bazaar, schools, shopping, dining, medical clinics, parks, and are only minutes away from the Saddletowne LRT Station. This is a fantastic opportunity to own a stylish, move-in-ready home in a well-connected and rapidly growing community (id:57557)
7 Whipps Court
Collingwood, Ontario
Nestled in a quiet cul-de-sac in the West end of Collingwood, this cherished family home is a natural oasis. A charming sidesplit featuring open-concept living and thoughtful upgrades, this property offers both comfort and potential. Bedrooms & Bathrooms: 4 spacious bedrooms and 3 bathrooms, ample storage, including a basement family room for added versatility. Open concept, full main floor bathroom, expansive oak kitchen with a large island. Private treed backyard, sun porch. Enjoy serene spots year-round, a covered indoor front porch and a private 3-season sunroom overlooking the yard. Easy access to all the amenities and active lifestyle that Collingwood has to offer. (id:57557)
923 Cranford Court Se
Calgary, Alberta
***OPEN HOUSE SUNDAY 29 JUNE 1PM TO 3PM*** BRIGHT & SPACIOUS END TOWNHOME with BRAND NEW CARPET. Located in the popular community of Cranston with shopping, amenities, schools, transit, and pathways on your doorstep. A fantastic floor plan with 2 BEDS / 2.5 BATH / 1,232 SQ.FT. / HIGH CEILINGS / BASEMENT / ATTACHED DOUBLE GARAGE. Available with IMMEDIATE POSSESSION.The main floor features a stunning living room with SOARING CEILINGS AND TALL WINDOWS, creating an open and airy feel. The HARDWOOD FLOORS add warmth and elegance, while the kitchen boasts GRANITE COUNTERS, a breakfast bar, stainless steel appliances (including a GAS STOVE), wood cabinet doors, coffee station, and a pantry cupboard. The spacious dining area feels bright and open, with windows all around. Plus there’s a convenient half bathroom on this level, perfect for guests.Upstairs, you’ll find two primary bedrooms, each flooded with natural light. Both with their own ensuite bathroom and walk-in closet, providing privacy and comfort. And the conveniently located upper-floor laundry makes your daily routine easier. On the lower level, you will find access to the double attached garage, plus a basement with storage area, and mechanical featuring a NEW HOT WATER TANK (2024). Outside, the private FENCED FRONT PATIO comes equipped with a gas line for BBQ, water hose bib, and rough-in for air conditioning.*** This townhome is located in a well-managed, PET-FRIENDLY complex where condo fees cover landscaping, snow removal, trash, insurance, and reserve fund. And is perfectly situated just steps from the Cranston community association facility with Century Hall, outdoor tennis and basketball courts, an outdoor ice-rink, playpark and summer splash park. It’s a 5-minute walk to the nearby shopping area, for all your needs. There are a number of paths leading down to the Bow River perfect for dog walking or biking. You are just a short drive to the Seton YMCA, entertainment in Seton and the South Health Campus. Plus, commuting is a breeze from this fantastic location!This property is perfect for those wanting a maintenance free lifestyle in a walkable community. Contact me to to book your showing and see why this could be a smart move for you! (id:57557)
92 Dufferin Street
St. Catharines, Ontario
Tucked away in a prime downtown St. Catharines location, this character-filled home offers the perfect blend of convenience and tranquility. Just steps from the city's best shops, restaurants, and entertainment, yet set back from the hustle and bustle, this property provides a peaceful retreat in the heart of it all. One of its standout features is the rare parking set up with a private driveway on one side and a shared driveway leading to an L-shaped garage on the other. The garage not only accommodates one vehicle but also offers a versatile space for storage, a workshop, or a creative retreat. Inside, the home exudes warmth and charm, featuring 3+1 bedrooms and 2 bathrooms with plenty of character throughout. The fully fenced backyard is complete with a wood burning pizza oven, perfect for entertaining or simply enjoying a cozy night under the stars. For added peace of mind, a complete pre-inspection has already been done and is available for buyers to review. This is a rare opportunity to own a downtown home with exceptional features and endless potential. Don't miss your chance, schedule your viewing today! (id:57557)
301 700 Clarke Road
Coquitlam, British Columbia
Step into this smart & stylish 1 Bed + Den, 1 Bath condo with an open-concept layout filled with natural light. Impress in your elegant white kitchen with a designer waterfall island that doubles as a dining table plus quartz counters & stainless steel appliances. Main bedroom offers both comfort and flexibility - create a cozy sleep space and a dressing corner or a reading nook. Unlike most dens, this one features large windows & a full closet - perfect for a bright home office, guest room or nursery. Enjoy your bathroom with double vanity, full-size in-suite laundry & a private balcony for fresh air. Includes 1 EV-ready parking, 1 storage & access to 4,000+ sqft of amenities: rooftop, gym, playground. Short walk to Burquitlam SkyTrain, schools, parks & shops! Move-in ready. View now! (id:57557)
76 Knights Bridge Road
London South, Ontario
Beautifully updated 2-storey 4 bedroom, 4 bath split level home on a very desirable street in Westmount. This is a unique 5 level split 2-storey home with OVER 3500 SQUARE FEET OF LIVING SPACE. Main level was opened up and has a large great room with gas fireplace which is open to the updated kitchen. Updates include: renovated and enlarged main floor bathroom, additional bathroom added in lower level, laundry room located to second level for convenience, large updated kitchen with full pantry, beautiful hardwood through most of home, updated kitchen floor and backsplash, fully renovated ensuite bath, 2 electric fireplaces and 1 gas fireplace, updated furnace, central air and water heater, professionally landscaped front and back and fully fenced, sunroom added with year round hot tub. Features main floor den/study/tv room as well as additional lower level family room and partially finished basement. Just minutes to parks, shopping, cinemas, public transit, restaurants, schools and an easy drive downtown. Just move-in and enjoy! (id:57557)
508 13963 105 Boulevard
Surrey, British Columbia
Welcome to Dwell! This modern & stylish two-bedroom residence offers 904 sqft of open-concept living & TWO outdoor balconies! This thoughtfully designed home features laminate flooring, quartz countertops & stainless steel appliances. Enjoy your spacious kitchen with a beautiful breakfast bar island that flows seamlessly into the dining & living areas, all oriented to the East, keeping the space naturally cool during warmer months. Primary bedroom has a HUGE walk in closet plus an ADDITIONAL CLOSET. This home includes a large storage locker & TWO PARKING STALLS. Just steps from two beautiful parks, this community offers exceptional amenities such as a Gym, Yoga, Rooftop, Party Room, Courtyard, Table Tennis, Billiards & is located close to SFU, Surrey Central, SkyTrain, shopping & Hwy 1. (id:57557)
16191 Butterworth Road
Lake Country, British Columbia
Kalamalka Lake Living at it’s finest. Famous for its turquoise waters, this lake brings visitors from near and far because of its captivating beauty. This elegant residence defines Okanagan Living with a design that showcases the stunning exterior setting to the interior luxury. This modern jewel blurs the lines between indoor and outdoor living. Nestled comfortably on a remarkable 1 acre of rolling green space that leads to the waters edge with mature trees framing the view. This property offers a rare opportunity to create the ultimate playground with an abundance of flat level land to build a pool and tennis court. Interior design is a perfect blend of warmth and charm with modern day luxury. Historic front door shipped in from Europe, rough cut oversized wood beam details, spiral staircase, wall to wall windows for natural light to pass through. The main floor great room is amazing and finished with rich details with 16 ft. ceilings accented in rough cut beams. A chef’s kitchen with professional appliances and a functional layout. Enjoy the wrap around deck off the kitchen. The master retreat is perfectly positioned to capture the view, and offers a stunning ensuite, private deck access, fireplace and walk-in closets. Lower-level consists of 3 spacious bedrooms and a rec-room that is designed for entertainment with walk-out access to the resort like backyard offering manicured gardens, level yard, private and easy access to the waters edge! Come enjoy life on the water. (id:57557)
48 Fraser Street N
Gore Bay, Ontario
Discover the perfect canvas for your dream home at 48 Fraser Street, Gore Bay. This exceptional 1 acre vacant lot is situated on the sought-after West Bluff, offering the potential of panoramic views of the picturesque bay area. Enjoy year-round access via a well-maintained road, providing both convenience and tranquility. With its generous dimensions and the potential water vistas, this parcel presents an unparalleled opportunity to create a bespoke residence in a serene and scenic setting. Sewer, water and hydro available! (id:57557)
84 Picton Main Street W
Prince Edward County, Ontario
Charming 1920's Brick Commercial Property on Main Street, Picton. Discover the perfect blend of historical charm and modern convenience with this unique commercial property, ideally located in the heart of Picton on Main Street, with great visibility from either direction. Built with bricks from the West Lake Brick Company, this two-storey building offers a total of 1,744 square feet of versatile space, making it an excellent choice for a variety of professional and retail uses. Prime Location: Excellent visibility on Main Street, ensuring high foot traffic and easy accessibility for clients and customers.Spacious Interior: The ground floor spans 1,000 square feet, while the second floor offers an additional 740 square feet, providing generous-sized rooms that can be configured to suit your specific needs. Historical Elegance: Originally a stately home, this property retains its beautiful staircase and flooring, adding a touch of historic charm to its commercial appeal. Modern Comforts: A brand-new gas furnace was installed this year, ensuring efficient heating throughout the building. All utilities are available.Convenient Amenities: Washrooms are available on both levels, enhancing the functionality of the space. Lot Size: The property sits on a 3,100 square foot lot, offering ample space for your business operations.Whether you envision a professional office, clinic, retail shop, or personal service establishment, this property provides the perfect canvas to bring your business dreams to life. Don't miss out on this rare opportunity to own a piece of Picton's history while enjoying the benefits of a prime commercial location. (id:57557)
1110 Hayes Street
Peterborough Central, Ontario
**Charming Home on a Quiet Street** 1110 Hayes Street is a well-maintained, updated home located on a peaceful dead-end street, complete with a spacious yard. This property is ideal for first-time homebuyers, families, singles, retirees, and couples alike. Featuring three bedrooms and one bathroom, this home offers excellent value and includes a partially finished basement in a fantastic neighborhood. Enjoy the large backyard in this serene setting. (id:57557)
132 Purlbrook Road
Purlbrook, Nova Scotia
132 Purl Brook Road, Antigonish County Welcome to this well-maintained raised bungalow, nestled on 8 beautifully acres with over 120 feet of frontage on the scenic West River. Just 7 minutes from downtown Antigonish, this property offers the perfect blend of privacy, nature, and convenience. The circular driveway adds charm and ease of access, while the private backyard and sunroom addition provide the ideal setting to relax and enjoy nature, sheltered from the elements. Inside, the main floor features an updated eat-in kitchen open to the living room, creating a warm and functional open-concept space. Youll also find two spacious bedrooms, a full bath, and a convenient main-level laundry. Downstairs, the basement offers a finished rec room and space for a potential third bedroom with the installation of an egress window. Half the basement remains unfinished, offering great potential for further development to suit your needs. The West River is well known for its fishing, and the wooded acreage offers the opportunity to create your own walking trails and riverside paths. Dont miss this chance to own a peaceful retreat with modern updates, natural beauty, and recreational potentialperfect for nature lovers and outdoor enthusiasts alike. (id:57557)
6 Lloyd George Avenue
Toronto, Ontario
HUGE CORNER LOT with detached garage and double driveway. Located just above Long Branch GO Station. Leave the rat race in the city at the end of your day and be on your doorstep in 20 min via the Go! See the last photo. Raised bungalow with two large bedrooms and two brand new bathrooms. Upgrade from the the condo jungle to home ownership with a view, a garage and a backyard while still having everything in walking distance. This house has two spacious bedrooms, both with closets and big enough for a queen size beds plus furniture - unlike condos at the same price. You also gain a huge basement den/bedroom/office area. The basement windows are above grade allowing for good light. Enjoy your mature gardens including Norway Maple & Japanese Maple trees at the front. Gardeners rejoice in the sunny backyard with mature plants including rhubarb, strawberries, Black Eye's Susan's, Lemon Balm, Cutler Coneflowers and more. Take a stroll to LCBO, No Frills, Shoppers Drug Mart, Marie Curtis Park, the beach or the dog park in 14-20 min. Stay for a while and add a second floor to make this into a super family home. Take the GO to Long Branch and visit the open house Thursday evening 5-7pm. OFFERS ANYTIME. (id:57557)
5277 Old Scugog Road
Clarington, Ontario
You Really Can Have It All! Prepare To Be Amazed, The Perfect Location With the Perfect Finishes. This Gorgeous 4+2 Bdrm Executive 2 Storey Home W/Detached Garage & 3500 sq ft of Finished Living Space on a Premium Lot in the Village of Hampton. The Perfect Home For The Buyer Who Wants the Convenience & Beauty of a Newly Built Home, but Craves A Quiet Community With Generous Outdoor Space to Live and Play! This Exceptional Energy Star Home is Nestled Offers a Blend of Elegance & Functionality. Large Living Room W/Fireplace & Custom Bookshelves and Built-In's, 2 Hide-Away Rooms, Dining Area, and a Home Office! A Gorgeous Entertainers /Chefs Dream Kitchen Kitchen That Leaves No Detail Behind W/Endless Counterspace, A Massive Island, Coffee Servery, Walk In Pantry, & S/S Appliances Making It An Ideal Space for Culinary Enthusiasts! Second Floor Boasts 3 Spacious Bedrooms and 2 Bathrooms (Every Bedroom Has Ensuite Access) and Upstairs Laundry. The Oversized Primary Bdrm Serves As a Luxurious Retreat w/ Spa-like 5-piece Ensuite and His & Hers Closets. A Separate entrance to the Basement, you'll Find 2 Generously Sized Bdrms, a full Bathroom, Laundry, Kitchen & Living Space that Offers Flexibility for Guests or Potential In-Law Suite. Lots Of Storage Space. Step Onto the Large Dreamy Covered Back Porch, Complete w/ Gas Connection for Your BBQ Making it Great for Entertaining. Enjoy The Inground Salt Water Pool, Seating Area, Changing Area & Utility Shed. The Fenced Back Yard, Fully Landscaped with Armour Stone in Your Backyard Oasis That Is A Perfect Space For Hosting Guests & Making Memories. There Really Is Nothing to Do But Move In and Enjoy Your Dream Home. Less than 5 mins to the 407, 401 and 115. Just 10 mins to Bowmanville or Oshawa, & 30 mins from the GTA, Commuting is a Breeze. It's Within Close Proximity to Walk to General Store, Public School & Park (id:57557)
1312 20th Street S
Cranbrook, British Columbia
Located in the highly desirable Southview Cranbrook neighbourhood, this spacious 1993 two-story home offers four bedrooms and 2.5 bathrooms, showcasing timeless architectural charm. It features well-proportioned windows and classic details, creating a welcoming appeal. Inside, the open-concept living area is filled with natural light, soaring ceilings, large windows, and two cozy gas fireplaces—perfect for relaxing or entertaining. The formal dining room connects to a beautiful kitchen with granite counters, solid cabinets, and crafted finishes, providing a stylish and functional space for family meals and gatherings. The primary suite offers a peaceful retreat complete with an ensuite bathroom and views of the backyard. Three additional bedrooms are generously sized and versatile for family, guests, or a home office. The unfinished basement is currently framed and plumbed for a kitchen, a master bedroom with ensuite, another bathroom, a living room, and a storage area. It also features a walkout entrance. Additional features include 200-amp service, central vacuum, and a double car garage. A spacious deck provides an ideal space for barbecues and relaxing in the sun. This move-in-ready home is in a sought-after area, offering the perfect setting for comfort, family living, and entertaining. (id:57557)
1160 Hugh Allan Drive Unit# 104
Kamloops, British Columbia
Nicely updated 2-bedroom, 1-bathroom apartment located on the ground floor in Highland Vistas in Aberdeen. This bright and clean unit offers newer carpets and appliances, in-suite laundry and a lovely private patio off the livingroom. Your spacious primary bedroom features a walk-through closet area that connects to a 4pc cheater ensuite. Beside the primary is a generous sized second bedroom. The kitchen has a nice functional flow and your dining area opens to your livingroom. 1 parking stall included, #33. Pets allowed with restrictions (dog max 18” at shoulder). Located close to all amenities including TRU, shopping, restaurants, parks, and transit. 24hrs notice for all showings. Tenant will be out July 1st - quick possession possible! (id:57557)
2502 Clapperton Avenue Unit# 3
Merritt, British Columbia
Stunning New 5-Bedroom Townhouse with Finished Basement & Sleek Modern Design. Welcome to this beautifully built 2-storey townhouse with a fully finished basement, offering contemporary style and exceptional functionality. Boasting 5 spacious bedrooms, a cozy family room, and an inviting reading nook, this home is perfect for families seeking both comfort and modern living. Step into the open-concept main living area, where you'll find a sleek modern kitchen complete with a large island, high-end stainless steel appliances, and clean, stylish finishes throughout. The interior and exterior design reflect a thoughtful blend of elegance and urban sophistication. Additional features include a built-in 1-car garage, contemporary flooring and fixtures, and ample natural light. The finished basement adds valuable living space, ideal for guests, a home office, or entertainment with wet bar area. This unit offers low-maintenance living without compromising on space or style. GST is applicable. Don’t miss this opportunity to own a brand new, move-in ready townhouse with home warranty that truly has it all! All measurements are approximate and buyer to confirm if deemed important. Call the listing agent for more information and to book your showing. (id:57557)
1130 Riverside Avenue Unit# 27
Sicamous, British Columbia
Welcome to paradise at Portside Court! Waterfront living at its best in the heart of Sicamous! Outstanding amenities including a fabulous pool, hot tub and moorage in your exclusive boat slip in the private marina! This luxury townhome is in a great location just steps from shops, and restaurants. Year round recreation with boating in the summer and sledding in the winter, all at your fingertips! Step inside and you will find two bedrooms plus a loft area that can be set up for two more bedroom spaces or use it for office, exercise, family room space etc. If you want fun for the family, look no further because this home has been outfitted with a climbing wall and custom loft net! (If a loft net and climbing wall doesn't fit your lifestyle, the sellers are open to taking it out). Parking and storage are covered with a double tandem garage and one outside parking space. The home has very affordable heating/cooling with geothermal. The monthly Hydro average for the past year is only $134 per month. Portside Court is also a pet friendly atmosphere allowing up to three pets with no size restrictions. Be sure to check out the virtual tour and don't miss this great opportunity. Call your agent today to set up a private viewing. (id:57557)





