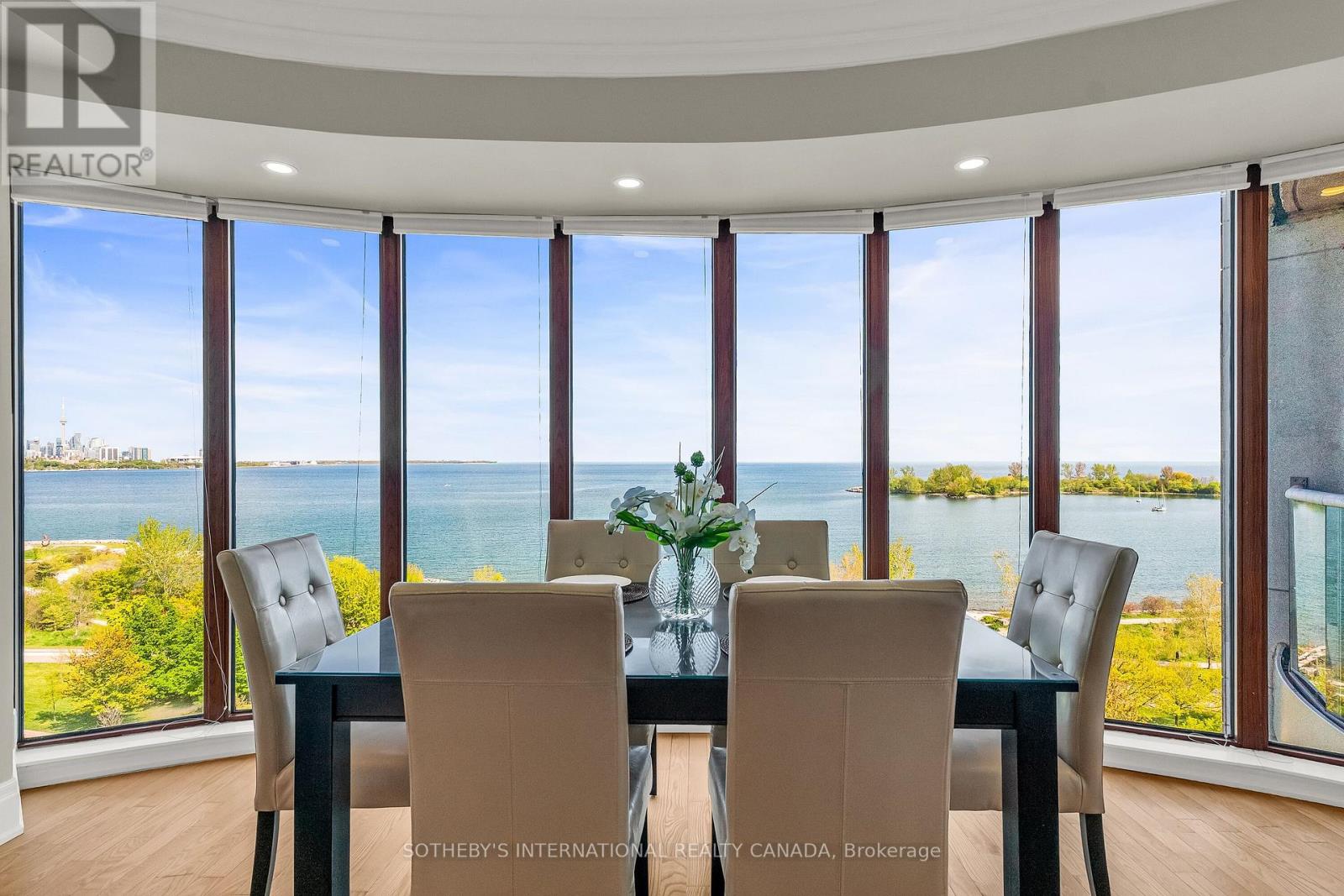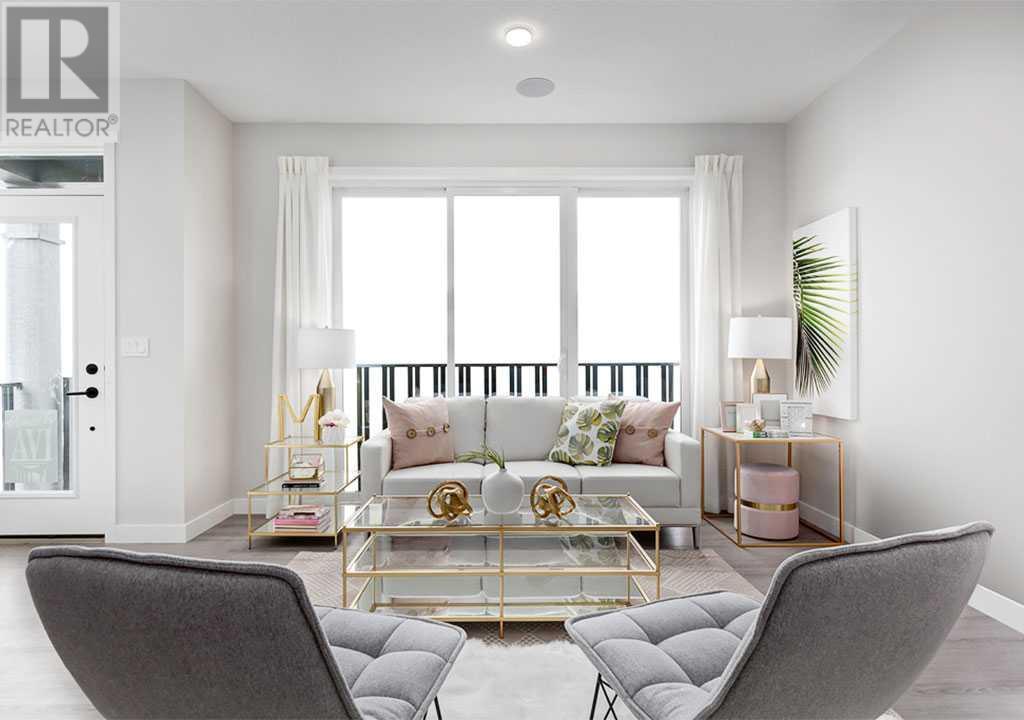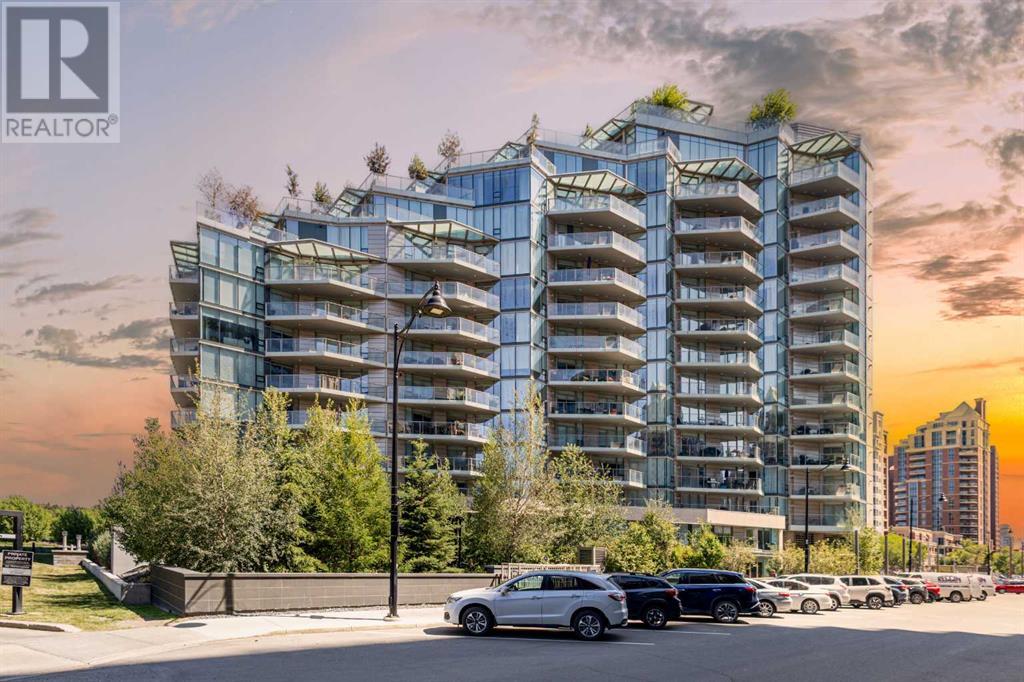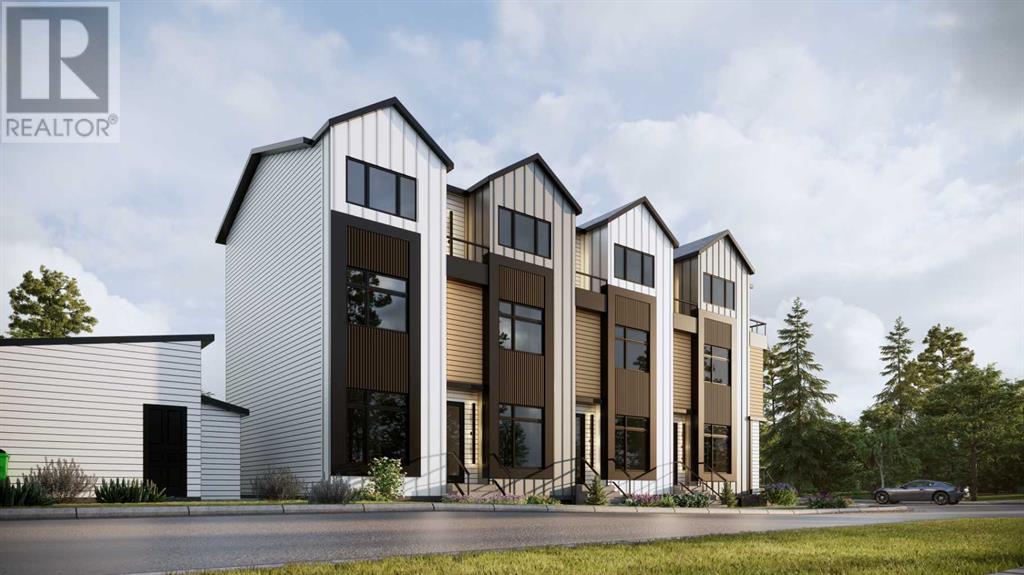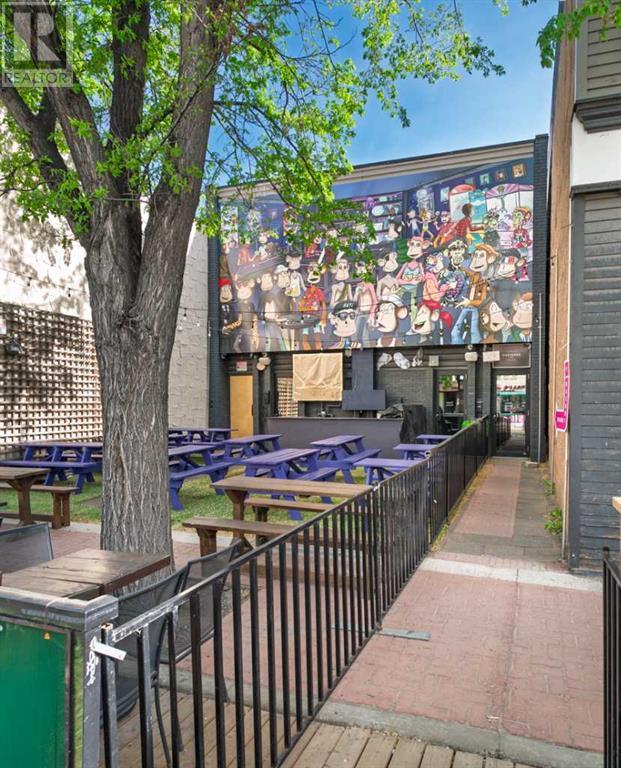192 Douglas Ridge Green Se
Calgary, Alberta
Welcome to the desirable neighbourhood of Douglasdale! Here is your chance to live in a front-garage home on a quiet street with mature foliage and all the charm. Priced to sell, this 3 bed, 2.5 bath detached home has been well-maintained by the same owners for the last 24 years. Tons of windows means natural light fills the space and enhances the beautiful hardwood floors as you enter the welcoming grand front entrance. A formal dining room or sitting room rests off the entry way, steps from the open and inviting kitchen that walks out to a large back deck. The main floor also offers a half bathroom and full laundry room off the garage. The upstairs hosts the 3 bedrooms and 2 full bathrooms, while the unfinished basement awaits your touch. Enjoy AC and a fully insulated double garage to add more comforts year-round. While it needs some love and has original features, this home is ready for its next owners willing to make it their own. Cared for by diligent seniors who are moving on to the next stage of their lives, this home is well-loved and is being sold as meets the eye. (id:57557)
818 - 2095 Lake Shore Boulevard W
Toronto, Ontario
Wake up to panoramic waterfront vistas in this gorgeous suite at the Waterford Residences. Sethigh above the water's edge, this elegant lakeside residence captures sweeping, uninterrupted views of Lake Ontario from almost the entire unit offering a front-row seat to the beauty and stillness of the shoreline from sunrise to sunset. Step inside to a beautifully updated interior where soaring ceilings and expansive windows elevate the sense of space and light. Thoughtfully designed with high-end finishes it blends timeless elegance with everyday functionality. The open-concept living and dining areas feelairy and refined, drawing in natural light and framing sweeping lake views from every angle.The indoor-outdoor flow continues with a walk-out to a private balcony also off the primary bedrooms ideal setting for morning coffee or a quiet evening overlooking the water.The gourmet kitchen is a culinary dream, featuring custom cherry cabinetry, top-of-the-line appliances, an expansive island for meal prep and casual dining, and abundant storage throughout. Custom millwork, premium flooring, and elegant lighting choices further enhance the refined aesthetic.The primary bedroom offers a peaceful lakeside retreat, featuring a wall of windows that frame the water and flood the space with natural light. Designed with comfort in mind, it includes a luxurious ensuite with a soaking tub, glass shower, and thoughtfully integrated storage throughout.The second bedroom shares the same spectacular view complete with 2 spacious closets.Surrounded by vibrant local amenities, cafés, and waterfront trails, this location offers more than just a view it's a lifestyle. With easy access to transit, downtown, and green space,you're perfectly positioned to enjoy the best of both city living and nature's escape. (id:57557)
139 Starling Park Nw
Calgary, Alberta
There’s something special about being among the first. First on the block. First to watch a neighbourhood come to life. That’s exactly what 139 STARLING PARK NW offers—a front-row seat to the future of northwest Calgary.This build is by Homes by Avi, and it’s one of those homes that just makes sense. Thoughtfully designed with just the right mix of open space and purposeful rooms, it gives you 1,538 SQUARE FEET to live, work, relax, and gather. On the main floor, you’ll find 9' CEILINGS, a kitchen that balances style and storage (48" UPPERS and QUARTZ COUNTERTOPS), and a surprisingly handy little POCKET OFFICE tucked away from the bustle. The REAR DECK is already built. The FRONT YARD SOD is done. The 20'X20' PARKING PAD is ready to go. All the little things that make moving into a new build smoother? They’re already checked off the list.Upstairs, things get even better. A central BONUS ROOM creates just enough separation between the bedrooms—perfect for shared living or a growing crew. The LAUNDRY IS RIGHT WHERE YOU WANT IT (not in the basement), and the MASTER BEDROOM is bright, private, and complete with a WALK-IN CLOSET and a STYLISH ENSUITE.Now let’s talk potential. With a SEPARATE SIDE ENTRY, 9' foundation walls, and 200-AMP SERVICE, this home is prepped for whatever comes next—whether that’s a finished basement down the line or added value for a future sale. The GAS LINES for a BBQ and a gas stove are already roughed in, so the infrastructure is here for elevated living from day one.As for STARLING? This is one of Calgary’s NEWEST COMMUNITIES—still quiet, still unfolding, and full of promise. PARKS, SCHOOLS, AND PATHWAYS are already in the works, and the early birds get more than just the worm. Buying early often means PRIME LOT SELECTION, ahead-of-the-crowd momentum, and the kind of LONG-TERM UPSIDE that’s hard to come by in an already-established neighbourhood. You’re not just buying a home—you’re GETTING IN ON THE GROUND FLOOR OF SOMETHING GREAT. If you’ve been waiting for the right home in the right place, this might just be it!PLEASE NOTE: Photos are of a finished Showhome of the same model – fit and finish may differ on finished spec home. Interior selections and floorplans shown in photos. (id:57557)
112, 125 Wolf Hollow Crescent Se
Calgary, Alberta
Welcome to this exceptional ground-floor unit in BOW360, nestled in the highly sought-after community of Wolf Willow. Offering over 1,100 square feet of thoughtfully designed living space, this bright and spacious ASTOR FLOOR PLAN features 9 foot ceilings, two bedrooms, two full bathrooms, and a versatile THIRD BEDROOM or den—perfect for a home office, guest room, or creative space. The gourmet kitchen is spectacular with full-height shaker-style cabinetry, under-cabinet lighting, a premium upgraded appliance package, and stunning 10 ft island with quartz countertops. With a large pantry and an oversized front entry closet, there are well designed storage spaces in this unit. You’ll love the beautiful wide plank luxury vinyl flooring that runs throughout the home—completely carpet-free for a clean and contemporary feel. The primary bedroom comfortably fits a king-size bed and includes a walk-through closet leading to a stunning ensuite with a tiled walk-in glass shower with built-in bench and a double vanity. The second bedroom offers dual closets for ample storage and the main bathroom features a fully tiled tub and shower combo with upgraded finishes. Designed for year-round comfort, the unit includes central air conditioning, ceiling fans in both bedrooms, and a retractable screen door added in May 2025. You’ll also appreciate the titled, oversized underground parking stall, with the option to secure a second. A standout feature of this unit specifically is the storage - with THREE STORAGE UNITS, including two side-by-side lockers that have been combined into one massive, easy-access space located on the same floor as the unit. Step outside to your private, park-facing patio with direct access to green space—ideal for morning coffee, evening unwinding, or quick dog walks. Located steps from the Bow River and scenic pathways, playgrounds, golf, shops and more, this home offers the perfect combination of nature, community, and convenience. This beautifully upgrade d and move-in-ready condo is the perfect fit for those seeking comfort, style, and a vibrant lifestyle in one of Calgary’s most exciting new neighborhoods. (id:57557)
508, 738 1 Avenue Sw
Calgary, Alberta
Welcome to The Concord – Calgary’s pinnacle of luxury living, perfectly situated along the Bow River, beside the Peace Bridge and Prince’s Island Park. This iconic residence sets a new standard for refinement, sophistication, and lifestyle. Arrive in style through the secure underground parkade, where your vehicle is pampered with a private wash before settling into your titled, fully upgraded 2-car private garage featuring custom cabinetry, epoxy floors, EV connection, and Wi-Fi connectivity. Take your private elevator directly to your riverfront unit, where floor-to-ceiling windows frame captivating Bow River views. The open-concept living area is adorned with wide-plank hardwood floors, timeless wainscoting, and elegant wallpaper, centered by a sleek gas fireplace. The chef-inspired Poggenpohl kitchen features Bianco Statuario marble, Miele appliances, and an oversized fridge—seamlessly blending into the spacious living and dining area. Step onto the oversized balcony for breathtaking park and river views. The master bedroom offers panoramic views, a custom Poliform walk-through closet, and a spa-inspired ensuite with a 66” freestanding tub, 10mm glass shower, double vanity, and in-floor heating. A second bedroom, marble-clad main bath with soaker tub, and a glass-enclosed den complete the thoughtful layout. Smart home automation, Control4 system, motorized blinds, built-in speakers, security cameras, and designer lighting offer effortless comfort and peace of mind. Exclusive Concord amenities include: Private winter skating rink with Zamboni; Outdoor kitchen with BBQ & firepits; Social lounge with full bar & kitchen; Guest suite; 24-hour concierge; Gym + yoga studio; Car wash bays. Experience riverside luxury living redefined - book your viewing today! (id:57557)
57 Slopes Point Sw
Calgary, Alberta
Located in the prestigious gated community of The Slopes, this exceptional estate home at 57 Slopes Point SW masterfully blends timeless craftsmanship, sustainable luxury, and an unbeatable location. Built with enduring quality, the home features in-floor radiant heating throughout multiple levels, the attached triple garage, and even the private heated driveway—ensuring ultimate comfort and energy efficiency through every season. A concrete tile roof adds to the home’s structural integrity and low-maintenance appeal, underscoring the care and foresight behind every detail of this custom build. Set on a South-facing lot with views of The Rocky Mountains, this 5,500+ sq. ft. estate offers 4 spacious bedrooms above grade and 4.5 bathrooms, perfectly suited for families and entertainers alike. The heart of the home is the chef-inspired kitchen, which showcases custom walnut cabinetry, a Sub-Zero full fridge and full freezer, Miele six-burner gas range, Wolf range hood, and a Marvel beverage fridge, all thoughtfully selected for their performance and elegance. Granite countertops, a generous island, and panoramic views complete the space. Throughout the home, you’ll find stunning crown molding, detailed millwork, soaring 10’ ceilings, and expansive windows that flood the interior with natural light. A dramatic staircase, custom built-ins, and warm gas fireplace with a marble feature wall elevate the main floor living areas. The main level also includes formal living and dining spaces, a dedicated home office, convenient laundry room, and elegant powder room, plus access to a sunlit deck that spans the back of the home. Upstairs, the primary retreat offers luxury and serenity, featuring a private balcony with mountain views, a spa-inspired 6pc ensuite with soaker tub, dual vanities, and custom glass shower, along with a custom walk-in closet fitted with rich walnut cabinetry. Three additional bedrooms and beautifully appointed bathrooms provide ample space for a growing family. The fully finished walkout basement includes a 4pc bathroom with steam shower, a home theatre (convertible to a fifth bedroom), fitness room, and expansive recreation space with gas fireplace. A wet bar complete with dishwasher, beverage fridge, and wine fridge leads to a covered patio and beautifully landscaped backyard—perfect for summer entertaining. Positioned just moments from Aspen Landing Shopping Centre, Calgary’s top-rated private schools (including Webber Academy, Rundle College, and Calgary Academy), and only 20 minutes to downtown, this location is as convenient as it is exclusive. Surrounded by professional landscaping, mature trees, and carefully curated outdoor living spaces—including multiple decks, BBQ areas, and a heated driveway—this home represents a rare opportunity to own in one of Calgary’s most coveted communities. For those who value sustainable design, superior craftsmanship, and a prime location, 57 Slopes Point SW is the ultimate executive retreat. (id:57557)
720 West Chestermere Drive
Chestermere, Alberta
Prime Lakefront Lot – Rare Development Opportunity on Chestermere Lake! Discover the perfect canvas for your dream home on this exceptional 50 x 298 ft lot (14,870 sq ft) situated directly on the shores of beautiful Chestermere Lake. This expansive lakefront property offers an incredible opportunity to build a custom residence or vacation retreat just 25 km from downtown Calgary and the airport. Chestermere Lake is a 750-acre, year-round playground where you can enjoy water skiing, sailing, paddle boarding, swimming in the summer, and skating or ice fishing in the winter — all from your backyard. The current owners have already completed the demolition of the previous structure and invested in a brand-new concrete retaining wall, setting the stage for seamless development. Opportunities like this don’t come often — secure your slice of lakefront paradise and start building your future today! (id:57557)
6, 828 8 Avenue Ne
Calgary, Alberta
**ATTENTION FIRST-TIME BUYERS: You could qualify for up to a 100% GST rebate on this new home! Enquire today to find out more!** BRAND NEW TOWNHOME PROJECT COMING SOON TO RENFREW! With 4 upper-level units, and 4 lower-level units, this modern townhome project is sure to impress, with time still left to upgrade or customize! This upper-level 2-storey unit features over 1,000 sq ft, with 2 beds, 2.5 baths, and a single detached garage. The raised main floor showcases luxury vinyl plank flooring, and an open-concept layout with rear kitchen boasting 2-tone slab-style cabinetry, tiled backsplash, quartz countertops including bar seating, and stainless steel Samsung appliances including a French-door refrigerator and ceramic top stove. The adjoining dining area and living room provide the perfect family mealtime and entertaining setting, while a stylish 2-piece powder room completes the main level. Upstairs, 2 spacious bedrooms and 2 full bathrooms await – each with their own ensuite! Both of these 4-piece bathrooms feature a tiled tub/shower combo, and vanities with quartz counters. Completing the upper floor is a convenient laundry closet with a stacked washer/dryer. Stylish and durable, the exterior features Hardie Board and Smart Board detailing, and brushed concrete steps and walks. Long favoured by families, Renfrew is a tranquil community full of tree-lined streets and park space, featuring multiple schools such as Children’s Village School, Colonel Macleod School, St. Alphonsus School, and Stanley Jones School, along with sports fields and parks. The Renfrew Community Association is located just adjacent this property, offering another playground and an ice rink in the winter - there is little need to venture outside the area! This neighbourhood is surrounded by numerous shopping and dining options, including Diner Deluxe, Boogie’s Burgers, and more, in the neighbouring community of Bridgeland. Enjoy convenient access to Calgary’s downtown core and major roadways for quick travel around the city. *Interior photos are samples taken from a past project - actual finishes may vary. **RMS measurements derived from the builder’s plans and are subject to change upon completion. *VISIT MULTIMEDIA LINK FOR FULL DETAILS & FLOORPLANS!* (id:57557)
3207 Millrise Point Sw
Calgary, Alberta
Large/inner corner suite - Building 3000 - Legacy Estates in Millrise. This 1032 sq. ft. - 2 bedroom and 2 bathroom is located in a vibrant 60+ Age Restricted Building. Well maintained complex in the SW community of Millrise. Open concept living room and dining with kitchen (upgraded fridge, dishwasher and microwave hood fan). Huge primary bedroom with his and hers closets and a 4 pce. en-suite bathroom. Good sized 2nd bedroom; 3 pce. main bathroom; in-suite storage room and laundry. Suite faces SW onto quiet courtyard. Good sized balcony. Titled heated/secured underground parking stall. Titled storage unit. Amenities: library; exercise room; games room (pool table, shuffle board, big screen TV, card tables); roof top terrace; car wash bay; coin laundry; guest suite and hair dresser. Wheelchair accessible. Visitor parking. Social activities throughout the week. Walking distance to the C-Train, public transit, shopping, restaurants, entertainment and health services. *Mandatory Meal Plan of $75.00/month for chef cooked meals in dining room served 5 times a week. (id:57557)
631 34 Avenue Ne
Calgary, Alberta
Great Property for Savvy Investors, Builders, or Developers!An exceptional opportunity awaits in the highly desirable community of Winston Heights. This charming bungalow sits on a sunny south-facing R-CG lot and offers over 1,800 sq ft of developed living space. The existing home features three bedrooms on the main level, an additional bedroom in the fully developed basement, a spacious kitchen, main-floor laundry, and a functional layout with excellent potential. The home is still in good, livable condition and can be rented out to generate income while you prepare for future development. What sets this property apart is that it comes with development plans for an 8-unit building, including four 3-storey upper units and with 4 legal basement suites below. The plans feature an excellent, modern design and also include a detached 4-car garage (single bays). Development permits are on track for approval by May, allowing for a quick turnaround to break ground during the coming warm months. This property may also be potentially suitable for the CMHC MLI Select program, offering additional financing advantages for multi-unit development. Located close to parks, schools, shopping, major roadways, public transit, and steps from a golf course, this property offers the perfect combination of convenience and lifestyle amenities. Ideal for investors, builders, or developers looking for a prime inner-city project. Do not miss this rare opportunity — contact us today for more information and to schedule a private tour! (id:57557)
1212 9 Avenue Se
Calgary, Alberta
GREAT fully leased investment opportunity. Offered at an attractive 6.00% CAP rate. Excellent location in the heart of Inglewood, one of Calgary's premiere retail communities. 2 tenant building fronting 9th avenue. Full service restaurant on main, tap room on second. South facing 47 seat patio. See brochure for additional details. PLEASE RESPECT TENANTS PRIVACY. (id:57557)
401, 2505 17 Avenue Sw
Calgary, Alberta
Welcome to this stunning, sleek, and modern condo offering an open-concept design perfect for contemporary living. The beautiful kitchen is a chef's dream, featuring stainless steel appliances, gas cooktop and built-in gas oven, quartz countertops, sleek cabinetry, and modern fixtures, all highlighted by a large kitchen island ideal for entertaining. The spacious dining area flows seamlessly into the living room, where you’ll be surrounded by floor-to-ceiling windows that allow natural light to flood the space and offer stunning views. The building itself is built with quiet rock noise-reduction technology and constructed from concrete for a quiet living experience. The large master suite is a true retreat, complete with a walk through closet and a luxurious ensuite featuring a stand-up shower and deep soaker tub. The second bedroom offers a bright, airy space with two walls of windows, making it the perfect room for guests, a roommate, or a home office. Additional features include titled underground parking, in-suite laundry with new washer and dryer, and a generous-sized balcony with North and downtown views, plus a natural gas line for your BBQ. Enjoy the convenience of having a French bistro, café, and wine store just steps from your door. This condo is located in a prime area, only minutes from downtown and the vibrant shops and restaurants along 17th Avenue. With all utilities, except electricity, included in the condo fees and the added benefit of individual furnace and air cooling units in each suite, this is a true gem that combines luxury, comfort, and convenience. (id:57557)


