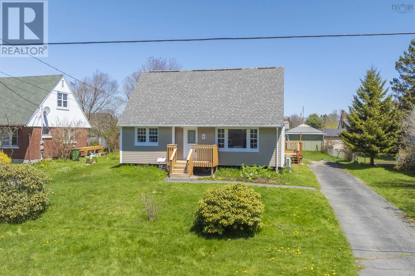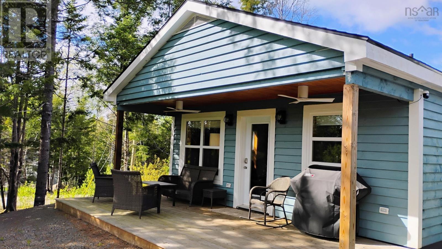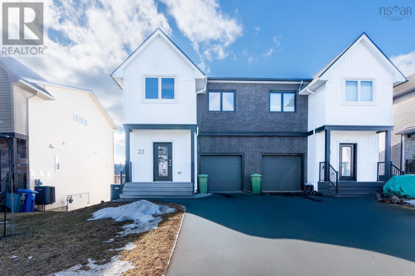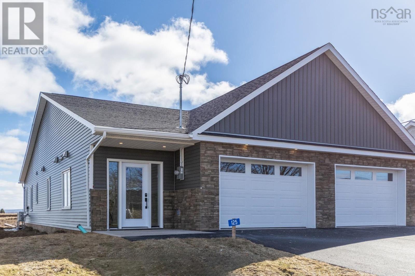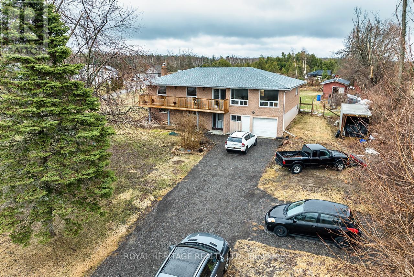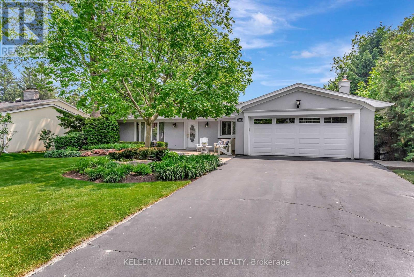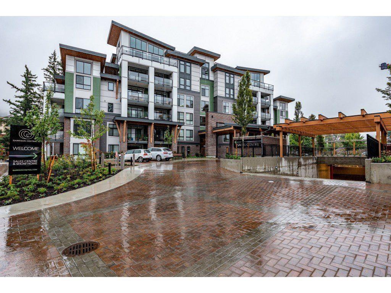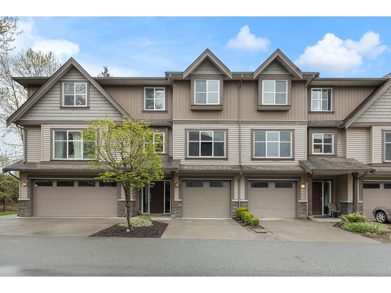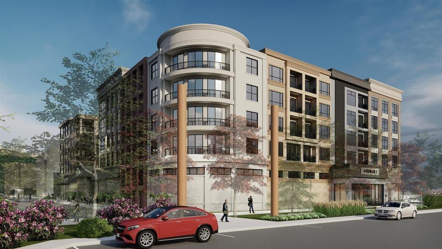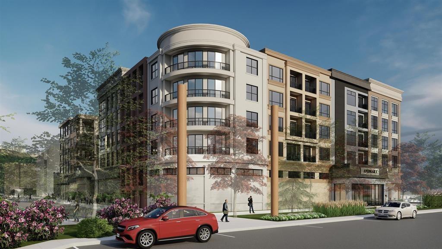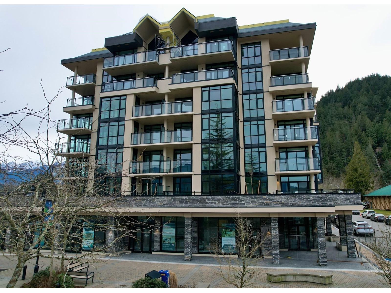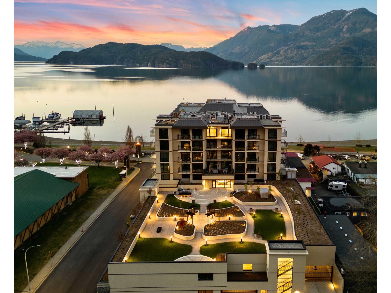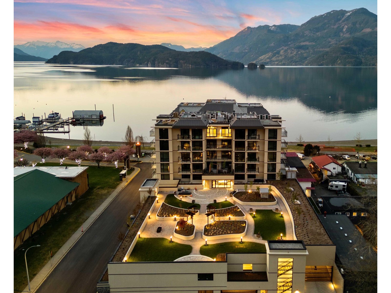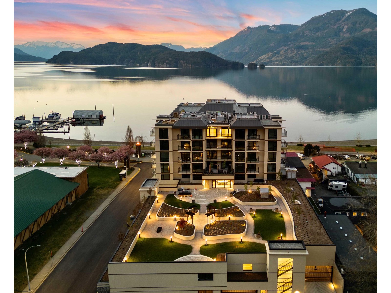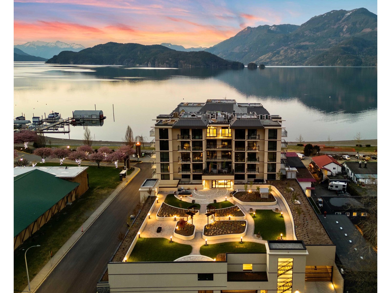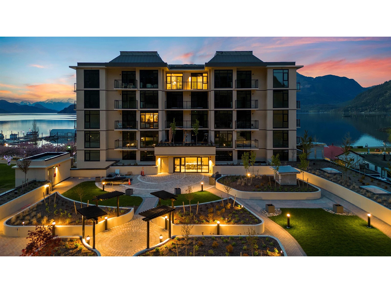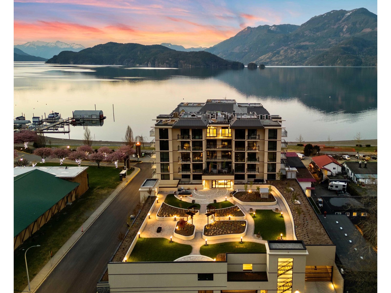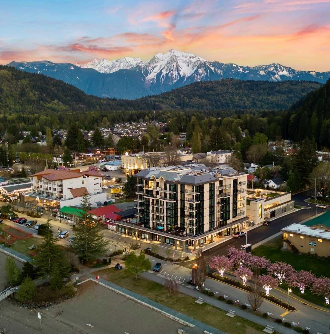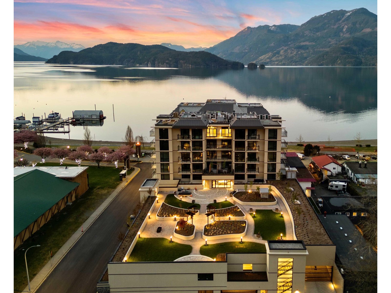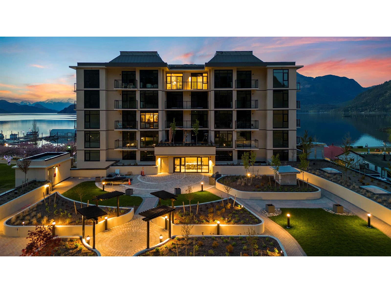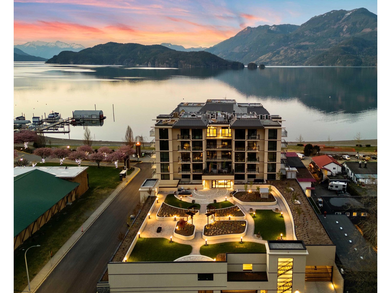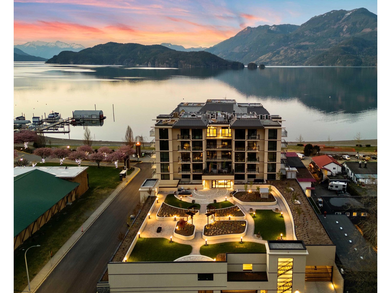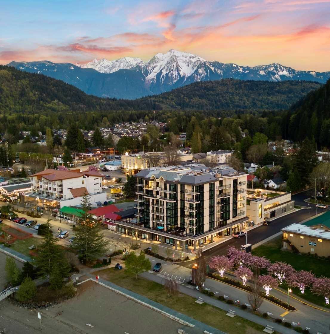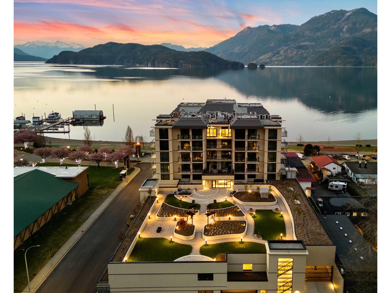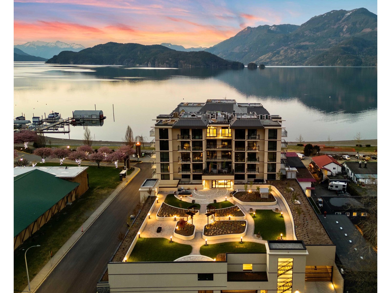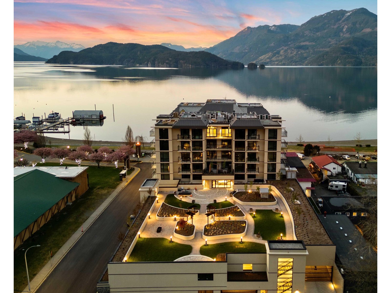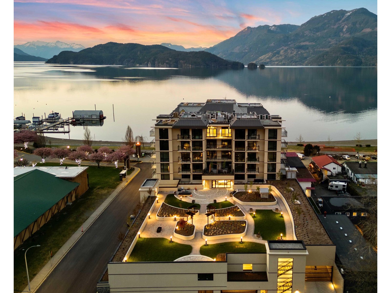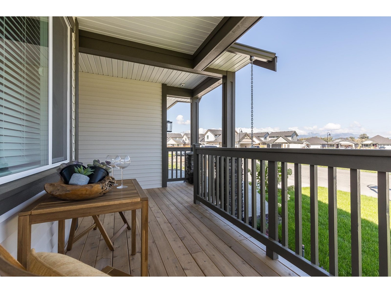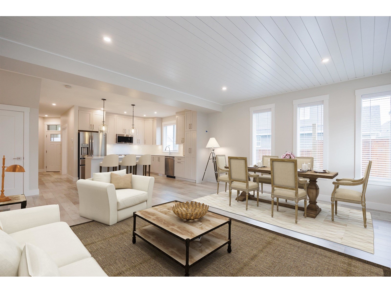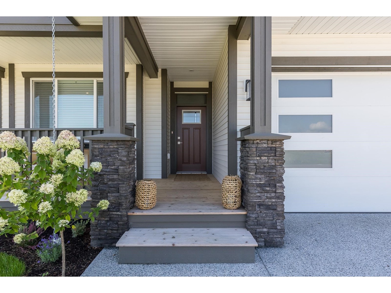42 Old Mill Road
Hammonds Plains, Nova Scotia
Looking for a great family home with space for everyone in a great neighbourhood? You've found it here at 42 Old Mill Road in Highland Park Subdivision! This wonderful 4 level side split located on a large corner lot with mature trees and shrubs has something for everyone. Boasting 3 bedrooms plus a den, 3 baths (1 full main, 1/2 bath ensuite and 1/2 bath off family room) with a family room, flex space or games room with a small kitchenette for working from home. Upgraded metal roof, newer laminate flooring throughout, freshly painted main area, with a cozy new woodstove insert in a beautiful stone hearth for the cool nights. Close to parks , trails, shopping, rec centre, restaurants everything you need just minutes away. Contact your favourite REALTOR® today to book your private viewing. This house is calling you home! (id:57557)
175 Cutter Drive
Halifax, Nova Scotia
Welcome to 175 Cutter Drive. The Misty Sky, a stunning modern two storey home, offers over 3300 sq ft of finished living space with clean contemporary design throughout. Ideally located in a friendly, family-oriented neighborhood, this home is within walking distance to all amenities, park, and playground, close to schools with school bus service, just 10 minutes drive to Bayers Lake, and under 20 minutes to downtown Halifax or the airport. This beautiful home is the perfect blend of space, style, and function and is loaded with many upgrades throughout. Enjoy efficient heating and cooling with heat pumps on all three levels. The upper level features four spacious bedrooms, each with high-quality maple hardwood flooring and no carpet. The luxurious primary suite includes a Hollywood style walk-in closet and a five piece spa ensuite. Laundry is conveniently located on the same level. A striking two storey foyer with elegant glass railings has been upgraded with premium quality tile flooring and leads to a bright main floor den. The open concept great room is filled with natural light from oversized windows and includes a cozy gas fireplace. The sleek white gloss kitchen features a large island with breakfast seating, extra cabinets for added storage, a walk-in pantry, and stunning views through a huge window above the sink. A stylish two-piece powder room adds main level convenience. The fully developed above grade walk out basement is beautifully finished, featuring a spacious rec room, fifth bedroom, and a third full bath with granite countertop vanity. The walk out design offers direct access to the backyard with a lovely ravine view, adding natural beauty and making this home truly unique with many possibilities, perfect for extended family, guests, or a private workspace. Access to the attached 1.5 car garage and gas hookups for the fireplace, BBQ, and range complete the package. Don't miss this one. Homes like this dont come along often. (id:57557)
6 Birchfield Crescent
Spryfield, Nova Scotia
Built in 1960 - the same year Chubby Checkers The Twist had everyone dancing - this charming home has been a backdrop for decades of love and laughter. Purchased in 1971, the sellers raised their family here, filling the rooms with warmth and memories. A comprehensive renovation by the sellers insurance company due to smoke damage, this home has been expertly renovated from top to bottom. Since all updates were professionally completed through insurance, you can move in with peace of mind, knowing everything has been done right. Youre essentially stepping into a new home, but with all the charm of the past. Featuring three bedrooms, one bathroom, and beautiful hardwood flooring throughout, the home also boasts a brand-new kitchen and bathroom, new windows, and appliances, blending classic appeal with fresh, traditional finishes. An addition built in 1977 adds an extra 600 sq. ft. of living space - a perfect flex area for a growing family, home office, or recreation room. Two heat pumps are a major bonus, ensuring both heating and cooling efficiency year-round. Perfectly situated in Lieblin Park, this home offers incredible convenience - just 11 minutes to downtown Halifax or Bayers Lake, and 29 minutes to the airport. For outdoor lovers, Long Lake is just a 2-minute drive or an easy walk away. The spacious yard provides ample room to relax and unwind, complete with two sheds - one fully wired for a workshop or extra storage. Finally, the property is Zoned R-2, offering the potential for an in-law suite or rental income opportunity. The good vibes are still alive and well, ready to welcome its next family to create new memories. Dont miss this opportunity to own a piece of history with modern peace of mind! (id:57557)
34 Celebration Drive
Fall River, Nova Scotia
Welcome to 34 Celebration Drive, Fall River. Located in the highly sought-after Kinloch community, this meticulously designed custom home offers the potential for multi-generational living, featuring four bedrooms and three and a half bathrooms across three well-appointed levels that blend comfort with functionality. Upon entry, you're welcomed by a spacious mudroom complete with a convenient half bath and main-level laundry. Just a few steps up, the home opens into a bright open-concept living space that seamlessly connects the kitchen, dining area, and living roomperfect for both entertaining and everyday living. From the dining area, step out onto the back deck, an ideal setting for summer barbecues and relaxing evenings outdoors. The main floor also features a generously sized primary suite with a walk-in closet and ensuite bath, including a large soaker tub and a separate stand-up shower. Upstairs, the large open loft may be used as an office space or converted to another bedroom. Following the open loft space, you will find two well-appointed bedrooms and a full bathroom, offering privacy and comfort for family or guests. The fully finished lower level expands your living options, featuring a spacious rec room, an additional bedroom, a full bath, and a walkout. This level also includes under-stair storage, utility space, and potential for rental income or an in-law suite. Completing the home is an attached, fully wired, and heated garageperfect for year-round storage or workshop needs. Located just minutes from schools and amenities, this home offers space, versatility, and a prime location. Dont miss your opportunity to make 34 Celebration Drive your new address! (id:57557)
407 25 Alderney Drive
Dartmouth, Nova Scotia
Experience upscale urban living in this beautifully appointed 2-bedroom, 2-bathroom sun-drenched condo in The Avery, ideally located across from Alderney Landing in the heart of Downtown Dartmouth. This stylish city-view suite features soaring ceilings, custom motorized Quoya curtains, and a bright open-concept layout. The kitchen is both modern and functional, equipped with stainless steel appliances and a peninsula with seating for fourperfect for casual dining or entertaining. Enjoy added convenience with a custom-designed laundry room off the kitchen, featuring built-in cabinetry and a hidden drink fridge. Next up is the open-concept living room with floor-to-ceiling windows and a quaint deck with room to lounge and BBQ on warm summer nights. The primary bedroom offers double closets, double sinks, and a spacious tiled shower in the ensuite. The second bedroom is both functional and versatile, featuring a built-in Murphy bed and a walk-in closet with custom cabinetryideal for guests, a home office, or both. Residents of The Avery enjoy premium amenities including a rooftop terrace with stunning harbour views, a well-equipped gym with dry sauna, a beautiful common room, underground heated parking, bicycle and kayak storage, a hobby room, and a car or pet wash bay. Enjoy the convenience of Downtown Dartmouth living with trendy cafés, restaurants, boutique shops, ferry access, and the waterfront just steps from your door. The new "Little Brooklyn" development coming soon will add even more value and dining options at your fingertips. Whether you're grabbing groceries at the local market, catching live music at Alderney Landing, or commuting into Halifax via ferry in under 10 minutes, everything you need is right there. This is more than a condoits a lifestyle. (id:57557)
66 Oakwood Drive
Truro Heights, Nova Scotia
Conveniently located with quick access to the highway, Halifax, the hospital, RECC, and shopping, this immaculate and renovated 4-bedroom home (2 up, 2 down) offers comfort, style, and functionality in a family-friendly neighbourhood. Enjoy two beautifully renovated full bathrooms and a long list of recent upgrades, including heat pumps, a new water heater, garage door, all new appliances, and even a greenhouseperfect for growing your own herbs and vegetables, safe from wandering deer and rising grocery prices. An attached garage and 2 sheds, double paved driveway make this perfect home complete. Dont miss out on this move-in-ready gemmodern living with all the right touches in a fantastic location! (id:57557)
12 86 Sparrow Lane
Vaughan, Nova Scotia
Your Year-Round Retreat at Falls Lake Awaits! This stunning 2-bedroom home in the sought-after Falls Lake Resort blends luxury, comfort, and convenience. Surrounded by nature and just moments from beaches, shared docks, and a ski resort, it offers the perfect year-round residence or getaway. The open-concept living space features vaulted ceilings, abundant natural light, and upgraded flooring. A chef's kitchen boasts premium appliances, a deep sink, upgraded cabinetry, stylish faucets, and under-cabinet lighting, while the spa-like bathroom adds to the home's high-end appeal. Hydronic in-floor heating, a heat pump for year-round efficiency, and LED lighting enhance comfort. The covered porch with custom ceiling fans extends the living space, perfect for relaxing in the serene surroundings. Additional features include a Generac system and whole-home generator, EV charging, 30-amp RV service, keyless entry for both the home and 10x10 shed/bunkie, and fiber optic internet. Private well, shared septic (maintained by the condo corp), and STR approval offer added convenience and investment potential. Located just minutes from Windsor and all amenities, this exceptional property won't last long. Furniture negotiable, move in and start enjoying Falls Lake living today! (id:57557)
261 Langbrae Drive
Halifax, Nova Scotia
This spacious, bright and open brick-faced family home is located in the heart of Clayton Park West, offering three fully finished levels with 5 bedrooms and 4 bathrooms. Built in 2001 and for sale by the original owner, the main level features a grand two-story foyer, a large dining room with hardwood floors and an eat-in kitchen with walk-in pantry that opens up to a bright family room with propane fireplace. Featuring access to a back deck overlooking Belchers Marsh Park, providing privacy and a park-like feel. 2-piece half bathroom leads to a well equipped mud room and an attached double garage. The fully developed walkout basement includes a bedroom, a 3-piece bathroom, and a kitchenetteideal for extended family, guests, or additional income. Upstairs, the bright second storey has 4 spacious bedrooms, including a large primary suite with a walk-in closet and a 5-piece ensuite with a jet tub, a double vanity and a walk-in shower. The home also offers a newly completed stone patio with a fire pit, updated landscaping, built-in speakers throughout, and an HRV (Heat Recovery Ventillation) system. Additional features include a wired double garage, exposed aggregate driveway, central vacuum, new carpets on the upper levels, and plenty of storage space. Centrally located in a well established and sought after area near schools, parks, shops, and services including Bayers Lake Business Park, Clayton Park Shopping Centre, and the shops and services of Lacewood Drive. This large family home offers easy access to education, amenities, transit, and recreation. (id:57557)
8641 Highway 10
Nictaux South, Nova Scotia
$5,000 CLOSING BONUS offered ---- Cutest house alert! Welcome to this beautifully updated bungalow, offering the perfect blend of comfort and functionality. This stunning one-level home features a spacious primary bedroom, a luxurious 4-piece bathroom complete with a soaker tub and standalone shower for a spa-like experience, and two additional bedrooms (one is currently used as a home gym). The heart of the home is the open-concept main living area, perfect for entertaining or relaxing. Trendy finishes throughout add a modern touch, while large windows bring in tons of natural light. One of the standout features of this home is the expansive mudroom/flex room, which is currently being used as a home office but offers endless possibilities to suit your needs. Whether you're looking for additional storage, a playroom, or a creative space, this room adapts to your lifestyle. Additionally, the recently installed pellet stove provides warmth and charm to the space. Step outside and discover the beautiful, low-maintenance, fenced-in backyardideal for outdoor gatherings or simply unwinding in your own private oasis. The recently built double-car garage provides ample space for parking and additional storage, making this property as practical as it is beautiful. With everything on one level and stylish finishes throughout, this home offers the perfect combination of modern living and ease of maintenance. Dont miss the chance to make this your forever home! (id:57557)
23 Elizabeth Doane Drive
Bedford, Nova Scotia
This 4-year-old Rooftight quality-built semi-detached home in Brookline Park, West Bedford, offers modern living in one of HRMs most desirable communities, within the new West Bedford School zone. It features 3 bedrooms up, including a primary suite with an ensuite, plus another full bath, and a walkout basement with a fourth bedroom and full bathperfect for guests or a home office. LG appliances throughout while a fully ducted heat pump ensures year-round comfort. As one of the few semis in this community, this is a rare opportunity to own a high-quality home in a prime location (id:57557)
43 Beaver Bank Road
Lower Sackville, Nova Scotia
Location, Location, Location! Charming 3-Bedroom Family Home in the Best Location Welcome to this beautifully maintained 3-bedroom, 2-bathroom home, ideally situated in a family-friendlyneighborhood. This inviting property boasts an open-concept living space filled with natural light, aspacious kitchen, and a cozy dining areaperfect for family meals. The master suite features agenerously sized closet. The backyard is an entertainer's dream, complete with a spacious deck andbeautifully landscaped garden. Additional highlights include a new roof installed in 2022, a brand-newdeck in 2025, fresh paint in 2025, and close proximity to top-rated schools, parks, and shoppingcenters. Dont miss the chance to own this incredible home in one of the most sought-after locations! (id:57557)
151 Appalosa Trail
Bayhead, Nova Scotia
Enjoy breathtaking waterfront views from this stunning property in Bayhead, where tranquility meets convenience. Whether you're sipping your morning coffee on the expansive 36x14 deck or watching the sunset over the bay, this home offers a front-row seat to the beauty of nature. A paved driveway leads to a 30x24 wired double garage wired for a generator with its own 200-amp service, perfect for storing vehicles, tools, or creating a workshop. The house also features 200-amp service, ensuring modern efficiency and reliability. For gardening enthusiasts, the greenhouse provides the perfect space to grow your own vegetables, flowers, or herbs year-round. This property is ideal for those who love kayaking, birdwatching, or simply enjoying the peaceful surroundings. Whether you're looking for a year-round residence or a relaxing coastal retreat, this well-appointed waterfront home offers the perfect blend of comfort and natural beauty. Book an appointment today on this rare opportunity to own a slice of paradise in Bayhead! (id:57557)
125 Kent Road
Lower Truro, Nova Scotia
Are you looking for affordable luxury living? Look no further! This newly built ICF (Insulated Concrete Forms) home is sure to meet all your needs and more. The inviting 2 bedroom, 2 bathroom home is all one level with an open concept floor plan and custom built kitchen, making it the perfect for entertaining. The large patio doors off the living room and primary bedroom, make it easy to enjoy your private back deck and let in lots of natural light, creating a warm and inviting atmosphere. Other features include quartz countertops, an ensuite bath, a walk-in closet, in-floor heating, a single-car garage, and large windows. Conveniently located within minutes of all the amenities Truro has to offer and a quick hop, skip and jump to the 102 Highway, making it easy to commute no matter where your destination is. ICF provides excellent insulation, energy efficiency, and durability. It offers superior resistance to extreme weather, soundproofing, and fire protection. ICFs are also environmentally friendly, reduce utility costs, and require less maintenance over time, making them more affordable in the long run. Book a viewing today! (id:57557)
181 Pure Nature Drive
Bell Neck, Nova Scotia
Welcome to Pure Nature Drivewhere the name truly reflects the serene lifestyle this property offers! Built in 2018, this stunning waterfront home sits on the shores of King's Lake, boasting approximately 223 feet of pristine water frontage. This 2-bedroom home is designed with an open-concept layout that highlights breathtaking lake views. The warm charm of tongue-and-groove pine walls and ceilings creates a cozy, inviting atmosphere. The home is built for efficiency and comfort, with a durable steel roof and a heating/cooling system powered by a heat pump with the addition of electric heat. Step outside to a beautiful property featuring a convenient circular driveway, a private floating composite dock, a boat launch, and a shed for additional storage. Whether you're looking to relax by the water or enjoy lakefront activities, this property is the perfect escape. This home is a short 5 minute drive from local schools and restaurants in the town of Tusket as well as only 15 minutes from the town of Yarmouth. Dont miss this opportunity to own your own slice of paradise on King's Lakeschedule a showing today! (id:57557)
3419 Highway 358 Highway
Arlington, Nova Scotia
Have you ever wished that you could wake up every morning to the most beautiful view in the Annapolis Valley, with the sun beaming in? Well, heres your chance! Located in beautiful Arlington, Nova Scotia, this exquisite executive home shares the same view as the popular Blomidon Look-Off (which is located near by). Boasting a gorgeous, extremely spacious master bedroom, an immaculate kitchen (with walk in fridge & a grand Pantry), two additional bedrooms, a craft & laundry room, an office (which could be used as a fourth bedroom), a large two-tier deck with surround sound, this beautiful home is a DREAM! The master bedroom comes with 2 walk-in closets & one of the most breathtaking views that you could wake up to. The ensuite bathroom includes a large shower (with dual shower heads) and a large, luxurious water/air jet tub equipped with color changing mood lighting and a heat regulation system that will ensure that you have a relaxing, warm bath for as long as you wish to stay in. Down the hall you can find two more beautiful bedrooms, a full bathroom, a large craft & laundry room with built in shelving, and an office/fourth bedroom (also with built in shelving). At the end of the hall, you will find a large sunroom (with Wood Stove) to relax in. Through patio doors at the back of the sunroom, you will find the two-tier deck, complete with gazebo and surround sound speakers. The beautiful, large backyard provides ample space for any outdoor fun. Other exciting features include in floor heating, a heat pump, 40 solar panels to help cut costs and a storage shed. The custom electric blinds (with remote control) can be found throughout the house. The surround sound system consists of speakers & volume adjustors in multiple rooms and on the deck. The small shop also located on the property is wired for power & water, making it perfect for anyone with an entrepreneurial spirit looking to conduct a small business (property is Zoned with approval). (id:57557)
7070 Longwoods Road
London South, Ontario
Bright Unique home with many options for separate work/living space & In-Law/ income. Completely renovated and redecor over the 30ish years owner lived there! Newer Solid Hardwood floors through the home, many upgrades, newer windows, and Bright Decor. South light flows into the professionally designed Kitchen in 2021 (done to studs - new insul etc.) with Cafe (Pro Gas stove) & French door fridge appliances (Miele DW), handy island, loads of cabinetry and open to formal dining area or Bright skylight-lit Eating area with 2022 redone 2 pc with tub sink for 'Dog Spa' or garden clean-up. 2nd Front door allows for a separate office or inlaw/rental entry to 3 large rooms+2pc bath area easily converted. Comm & Res zoning with parking for 7+ cars/Garage Workshop and 2 carports. PLUS a SPECTACULAR maintenance-free lush gardens yard with stamped concrete sitting areas both covered and not & lovely walking paths around the home. Through the patio doors is a quiet cosy living room and open stairs to 3 Bedrooms on the 2nd lvl. The Primary 'suite' is spacious, has many closets built-ins, sitting area, huge (older) ensuite with skylight and separate 'water closet' and laundry. Tasteful 2nd bedroom (& Primary) both have had additional sound-proof insulated walls and windows and is spacious and fresh. The cute 3rd room has a pull-out Murphy bed surrounded by built-ins and can be used as an office/workout room or bedroom. Totally redone- the 2nd bath is a 3 pc with glass&tiled shower and just like new reno'd. Harwood throughout both main and 2nd floor (solid Jatoba), Furn & A/c New 2021, Upgraded home Elec.panels and Garage/Workshop wired both 100 and 220 amp amp, electric base bd heat (& older woodstove) .2023 Basement & crawl spaces entire spray foam insulated. VERSATILE home with great options for work at home/In-Law or Young Adult separate living/ or extra income from both the front 3 room suite or the Garage (if you convert it). GREAT HOME-a must view to see the opportunity. (id:57557)
211 Lucas Close Nw
Calgary, Alberta
This stunning, brand-new ‘Purcell 26’ home, built by Brookfield Residential, is situated on a spacious corner lot and offers 3 bedrooms, 2.5 bathrooms, and nearly 2,500 square feet of developed living space over two levels. The main level is beautifully finished with elegant two-tone cabinetry in the kitchen and warm vinyl flooring throughout—a perfect choice for families with children and pets! The open-concept design seamlessly connects the kitchen, dining, and living areas, creating an ideal space for entertaining. The chef-inspired kitchen is complete with upgraded appliances, including a built-in oven, microwave, cooktop, and range hood. A large walkthrough pantry leads directly to the mudroom off the double attached garage, adding everyday convenience. The expansive great room features a wall of windows that flood the space with natural light and offer a beautiful view of the backyard. A central gas fireplace with a tile surround serves as a cozy focal point. Additionally, the main level includes a flexible central den, perfect for a home office or play area, and a 2-piece bathroom for guests. A stylish open spindle railing leads to the upper level, which offers ample space for a growing family. A central bonus room separates the primary suite from the secondary bedrooms, enhancing privacy. The spacious primary suite features a wall of windows at the front of the home and includes a luxurious 5-piece ensuite with dual sinks, a soaker tub, a walk-in shower, and a private water closet. Adding to its appeal, the primary bedroom boasts dual walk-in closets, providing generous storage. The upper level is complete with two additional bedrooms, a full bathroom, and a conveniently located laundry room. The unfinished basement is a blank canvas, ready for the new owner's vision. With 9-foot foundation walls and rough-ins for a bathroom, laundry, and sink, future development will be effortless. This move-in-ready home is located in the vibrant new community of Livingsto n and comes with Alberta New Home Warranty as well as the builder’s warranty, giving you peace of mind with your purchase. Photos are from a show home and may not represent the exact property for sale. (id:57557)
940 Portage Road
Kawartha Lakes, Ontario
Charming Raised Bungalow with A1 Zoning. Cozy and Well Maintained 3+1 bedroom combines Country living with the comforts of Modern Living. This Family home sits on a 3/4 of an acre with over 2,000 sq ft of living space above ground. Walk straight into the Ground Level with Oversized Rec room and cozy woodstove, 4th bedroom, large laundry room with rough in for 2P bath. Open Concept Upper level is Bright and Spacious. Gorgeous views from all windows!! Centre Island in Kitchen for convenient and family fun conversations. Combined with Dining and Living space and is light-filled with large windows and has both north and south facing decks with Unobstructed views of farm fields!! PRIVACY GALORE! 3 large and spacious bedrooms with a 4pc bath completes the UPPER Level. Double Car attached garage, Fenced in yard and ample room for storage in Shed for outdoor activities. Diversified Permitted uses for A1 zoning; Agriculture, Nursery, Greenhouse, Equestrian, allowing a for a wide range of uses. Lower level options are endless; extended family, in-law suite OR possible Rental Income!! Close to the Trent Severn Waterway, Balsam Lake, and with easy access to Highway 12, and a short drive to the Quaint Village of KIRKFIELD! Family/Farm Tranquility/ Investment or Recreational convenience, the choice is yours! Wont last long, book a showing today!! (id:57557)
1554 Venetia Drive
Oakville, Ontario
Nestled in the highly sought-after Bronte neighbourhood, this beautiful 3-bedroom, 3-bathroom bungalow offers you the perfect layout, with open-concept kitchen, dining, and living areas bathed in natural light, creating a bright, welcoming space. Step out onto the deck just off the kitchen and enjoy views of the expansive backyard oasis, complete with a sparkling in-ground pool and hot tub, surrounded by lush gardens. The finished walkout basement provides extra living space with a family room, additional bedroom and bathroom, and plenty of storage. With ample parking and just steps from Coronation Park and scenic waterfront trails along Lake Ontario, this home is a true gem! (id:57557)
310 45510 Market Way, Garrison Crossing
Chilliwack, British Columbia
Garrison Central. Rare and highly desirable 3 bedroom unit. Great private corner location surrounded by trees. This great home is located steps away from transit, shops, grocery, restaurants, professional services and the Cheam Leasure Center. 2 parking stalls and a huge private storage locker in front of one of your parking spaces make this perfect for family or rental investment. No rental restrictions and 2 pets allowed with no size restrictions on dogs. (id:57557)
51 45085 Wolfe Road, Chilliwack Proper West
Chilliwack, British Columbia
GREAT COMPLEX, GREAT LOCATION! This two-storey w/bsmt townhome is 1901 sq. ft, has 3 bedrooms, a den, 3 bathrooms, plenty of room for the growing family. The bedrooms are all upstairs along with the laundry and two bathrooms. There is a 3-piece ensuite and walk in closet in the primary bedroom with mountain views to enjoy. The lower level has a large rec room with patio doors looking onto your private fenced backyard and patio. Very close proximity to schools, shopping, recreation and parks. Many updates were done in 2022, including flooring, paint, light fixtures, appliances, & barn door. The strata fees are $422.94/m, rentals & pets allowed with restrictions, 1 cat or 1 dog, no size restrictions, families welcome! (id:57557)
100 46360 Valleyview Road, Promontory
Chilliwack, British Columbia
Beautiful 3 bed, 2.5 bath townhouse in sought-after Promontory. This 1,400 sq ft two-story home features an open-concept layout, spacious kitchen, and bright living areas. Upstairs offers a large primary suite, two additional bedrooms, and full bath. Enjoy the serene backyard with a flowing creek and blooming apple trees in spring. Includes a double car garage and is close to parks, schools, and amenities. A perfect blend of nature and convenience"”don't miss this charming home! * PREC - Personal Real Estate Corporation (id:57557)
313 7685 Amber Drive, Sardis West Vedder
Chilliwack, British Columbia
Fabulous north facing mountain views from this 3rd floor beautiful condo with 2 bedrooms and 2 full baths. The flooring has been replaced in the kitchen, living room and the bedrooms. Updated counter tops, back splash, island with eating bar, and 3 SS appliances. Some lighting has been replaced and the unit has been freshly painted throughout. There is in-suite laundry and a good sized balcony to enjoy the views. Come with 1 underground parking stall with storage unit in front of the stall. This is a wonderful complex, well maintained and provides options such as a guest suite, exercise room, and games room. Within walking distance to all amenities. 55+, no pets. * PREC - Personal Real Estate Corporation (id:57557)
305 46185 Thomas Road, Sardis East Vedder
Chilliwack, British Columbia
A forward-thinking master planned community is here in Sardis. Welcome to Andmar, a modern blueprint of sustainable, and connected buildings to live your best life. Exceeding current energy-based building standards, these beautifully finished studio, one and two-bed condos will be meticulously crafted to elevate every aspect of your day-to-day living. Retail tenants will include Nature's Fare Organic Market, restaurants, bistros, cafes, and professional services. From pedestrian-friendly streets to sustainably focused stores and local businesses, Andmar is a place where life unfolds in harmony with nature. Andmar One's interior design styles correspond with each exterior facade. Select units feature balconies or solarium decks. Sales promotions available now. * PREC - Personal Real Estate Corporation (id:57557)
201 46185 Thomas Road, Sardis East Vedder
Chilliwack, British Columbia
A forward-thinking master planned community is here in Sardis. Welcome to Andmar, a modern blueprint of sustainable, and connected buildings to live your best life. Exceeding current energy-based building standards, these beautifully finished studio, one and two-bed condos will be meticulously crafted to elevate every aspect of your day-to-day living. Retail tenants will include Nature's Fare Organic Market, restaurants, bistros, cafes, and professional services. From pedestrian-friendly streets to sustainably focused stores and local businesses, Andmar is a place where life unfolds in harmony with nature. Andmar One's interior design styles correspond with each exterior facade. Select units feature balconies or solarium decks. Sales promotions available now. * PREC - Personal Real Estate Corporation (id:57557)
604 120 Esplanade Avenue, Harrison Hot Springs
Harrison Hot Springs, British Columbia
Last Water Front unit on the 6th floor! Discover the perfect oasis of relaxation and luxury at Aqua Shores - a premier condominium community offering spa-inspired bathrooms with deep soaker tubs and designer finishes. The gourmet kitchen is equipped with state-of-the-art appliances, perfect for whipping up culinary delights. With 9-foot ceilings, large windows, a private balcony, and high-end interior features, this is the perfect space to unwind. Escape the hustle of the city and bask in the sun-kissed views, cool rippling waters, and four seasons of magnificence. Aqua Shores Harrison is the ideal location for weekend retreats or daily indulgences. Explore local nature trails, sample delicious cuisine, and devote each day to yourself. * PREC - Personal Real Estate Corporation (id:57557)
703 120 Esplanade Avenue, Harrison Hot Springs
Harrison Hot Springs, British Columbia
Welcome to Aqua Shores, a lakeside paradise that redefines your idea of waterfront living. This remarkable community offers 56 meticulously crafted units, each built with solid concrete construction. Aqua Shores transcends the concept of mere residence; it is a retreat where tranquility effortlessly blends with the charm of a small town. As you step into these spaces, you'll be greeted by the inviting openness, thanks to the generous 9-foot ceilings and the flood of natural light through expansive windows. The moment you step onto your balcony, prepare to be mesmerized by the breathtaking views that stretch before you. Whether you're in search of a weekend getaway or a daily escape from the hustle and bustle of the city, Aqua Shores Harrison beckons as your ideal haven. * PREC - Personal Real Estate Corporation (id:57557)
609 120 Esplanade Avenue, Harrison Hot Springs
Harrison Hot Springs, British Columbia
Welcome to Aqua Shores, where lakefront paradise becomes your reality, just steps from the waterfront. With meticulously crafted units, all boasting solid concrete construction, you'll find a diverse range of floor plans to choose from. Aqua Shores is more than just a residence; it's a retreat where tranquility meets the charm of a small town. Revel in the airy spaciousness, thanks to 9-foot ceilings and abundant natural light flooding through large windows. Step onto your balcony and take in the breathtaking views. Whether you seek a weekend getaway or a daily escape from the city's hustle and bustle, Aqua Shores Harrison offers the perfect haven. Embrace the serenity and beauty of lakefront living. Don't miss your opportunity to own a piece of this lakeside paradise! * PREC - Personal Real Estate Corporation (id:57557)
504 120 Esplanade Avenue, Harrison Hot Springs
Harrison Hot Springs, British Columbia
Aqua Shores is just Steps from the waterfront to your paradise. High quality once in a lifetime opportunity to own right at the lakefront! 56 units full concrete construction, a variety of floor plans to choose from. Find relaxation in a spa inspired bathroom featuring a deep soaker tub and designer finishing's. Discover passion in a gourmet kitchen with state of the art appliances. A space of relaxation and tranquility, Aqua Shores combines the charm of a small town with high end interior features. 9 foot ceilings, large windows, a private balcony, and gourmet kitchen are just a few of the features of the condos. Aqua Shores Harrison is perfect for those weekend retreats or enjoying daily life outside the hustle of the city. * PREC - Personal Real Estate Corporation (id:57557)
602 120 Esplanade Avenue, Harrison Hot Springs
Harrison Hot Springs, British Columbia
Welcome to Aqua Shores, where lakefront paradise becomes your reality, just steps from the waterfront. With meticulously crafted units, all boasting solid concrete construction, you'll find a diverse range of floor plans to choose from. Aqua Shores is more than just a residence; it's a retreat where tranquility meets the charm of a small town. Revel in the airy spaciousness, thanks to 9-foot ceilings and abundant natural light flooding through large windows. Step onto your balcony and take in the breathtaking views. Whether you seek a weekend getaway or a daily escape from the city's hustle and bustle, Aqua Shores Harrison offers the perfect haven. Embrace the serenity and beauty of lakefront living. Don't miss your opportunity to own a piece of this lakeside paradise * PREC - Personal Real Estate Corporation (id:57557)
507 120 Esplanade Avenue, Harrison Hot Springs
Harrison Hot Springs, British Columbia
Welcome to Aqua Shores, a lakeside paradise that redefines your idea of waterfront living. This remarkable community offers 56 meticulously crafted units, each built with solid concrete construction. Aqua Shores transcends the concept of mere residence; it is a retreat where tranquility effortlessly blends with the charm of a small town. As you step into these spaces, you'll be greeted by the inviting openness, thanks to the generous 9-foot ceilings and the flood of natural light through expansive windows. The moment you step onto your balcony, prepare to be mesmerized by the breathtaking views that stretch before you. Whether you're in search of a weekend getaway or a daily escape from the hustle and bustle of the city, Aqua Shores Harrison beckons as your ideal haven. * PREC - Personal Real Estate Corporation (id:57557)
510 120 Esplanade Avenue, Harrison Hot Springs
Harrison Hot Springs, British Columbia
Welcome to Aqua Shores, where lakefront paradise becomes your reality, just steps from the waterfront. With 56 meticulously crafted units, all boasting solid concrete construction, you'll find a diverse range of floor plans to choose from. Aqua Shores is more than just a residence; it's a retreat where tranquility meets the charm of a small town. Revel in the airy spaciousness, thanks to 9-foot ceilings and abundant natural light flooding through large windows. Step onto your balcony and take in the breathtaking views. Whether you seek a weekend getaway or a daily escape from the city's hustle and bustle, Aqua Shores Harrison offers the perfect haven. Embrace the serenity and beauty of lakefront living. Don't miss your opportunity to own a piece of this lakeside paradise! * PREC - Personal Real Estate Corporation (id:57557)
603 120 Esplanade Avenue, Harrison Hot Springs
Harrison Hot Springs, British Columbia
Welcome to Aqua Shores, a lakeside paradise that redefines your idea of waterfront living. This remarkable community offers meticulously crafted units, each built with solid concrete construction. Aqua Shores transcends the concept of mere residence; it is a retreat where tranquility effortlessly blends with the charm of a small town. As you step into these spaces, you'll be greeted by the inviting openness, thanks to the generous 9-foot ceilings and the flood of natural light through expansive windows. The moment you step onto your balcony, prepare to be mesmerized by the breathtaking views that stretch before you. Whether you're in search of a weekend getaway or a daily escape from the hustle and bustle of the city, Aqua Shores Harrison beckons as your ideal haven. * PREC - Personal Real Estate Corporation (id:57557)
410 120 Esplanade Avenue, Harrison Hot Springs
Harrison Hot Springs, British Columbia
Experience the unparalleled luxury of Aqua Shores, your lakeside sanctuary offering meticulously crafted units featuring solid concrete construction. Each unit boasts spacious interiors with 9-foot ceilings, inviting in abundant natural light. Step onto your balcony to soak in the panoramic views of the waterfront, a daily reminder of nature's beauty. Beyond your unit, indulge in the array of luxury amenities including a state-of-the-art gym, rejuvenating steam sauna, versatile meeting room, and a serene private courtyard perfect for relaxation or social gatherings. Whether you seek a weekend escape or a daily retreat, Aqua Shores Harrison provides the perfect blend of tranquility and convenience. Don't miss the exclusive opportunity to own a piece of this idyllic lakeside paradise! * PREC - Personal Real Estate Corporation (id:57557)
501 120 Esplanade Avenue, Harrison Hot Springs
Harrison Hot Springs, British Columbia
Welcome to Aqua Shores, where lakefront paradise becomes your reality, just steps from the waterfront. With 56 meticulously crafted units, all boasting solid concrete construction, you'll find a diverse range of floor plans to choose from. Aqua Shores is more than just a residence; it's a retreat where tranquility meets the charm of a small town. Revel in the airy spaciousness, thanks to 9-foot ceilings and abundant natural light flooding through large windows. Step onto your balcony and take in the breathtaking views. Whether you seek a weekend getaway or a daily escape from the city's hustle and bustle, Aqua Shores Harrison offers the perfect haven. Embrace the serenity and beauty of lakefront living. Don't miss your opportunity to own a piece of this lakeside paradise! * PREC - Personal Real Estate Corporation (id:57557)
503 120 Esplanade Avenue, Harrison Hot Springs
Harrison Hot Springs, British Columbia
Welcome to Aqua Shores, a lakeside paradise that redefines your idea of waterfront living. This remarkable community offers 56 meticulously crafted units, each built with solid concrete construction. Aqua Shores transcends the concept of mere residence; it is a retreat where tranquility effortlessly blends with the charm of a small town. As you step into these spaces, you'll be greeted by the inviting openness, thanks to the generous 9-foot ceilings and the flood of natural light through expansive windows. The moment you step onto your balcony, prepare to be mesmerized by the breathtaking views that stretch before you. Whether you're in search of a weekend getaway or a daily escape from the hustle and bustle of the city, Aqua Shores Harrison beckons as your ideal haven. * PREC - Personal Real Estate Corporation (id:57557)
404 120 Esplanade Avenue, Harrison Hot Springs
Harrison Hot Springs, British Columbia
Discover the perfect oasis of relaxation and luxury at Aqua Shores - a premier condominium community offering spa-inspired bathrooms with deep soaker tubs and designer finishes. The gourmet kitchen is equipped with state-of-the-art appliances, perfect for whipping up culinary delights. With 9-foot ceilings, large windows, a private balcony, and high-end interior features, this is the perfect space to unwind. Escape the hustle of the city and bask in the sun-kissed views, cool rippling waters, and four seasons of magnificence. Aqua Shores Harrison is the ideal location for weekend retreats or daily indulgences. Explore local nature trails, sample delicious cuisine, and devote each day to yourself. Experience the charm of a small town with all the modern amenities you desire. * PREC - Personal Real Estate Corporation (id:57557)
303 120 Esplanade Avenue, Harrison Hot Springs
Harrison Hot Springs, British Columbia
Experience the unparalleled luxury of Aqua Shores, your lakeside sanctuary offering meticulously crafted units featuring solid concrete construction. Each unit boasts spacious interiors with 9-foot ceilings, inviting in abundant natural light. Step onto your balcony to soak in the panoramic views of the waterfront, a daily reminder of nature's beauty. Beyond your unit, indulge in the array of luxury amenities including a state-of-the-art gym, rejuvenating steam sauna, versatile meeting room, and a serene private courtyard perfect for relaxation or social gatherings. Whether you seek a weekend escape or a daily retreat, Aqua Shores Harrison provides the perfect blend of tranquility and convenience. Don't miss the exclusive opportunity to own a piece of this idyllic lakeside paradise! * PREC - Personal Real Estate Corporation (id:57557)
309 120 Esplanade Avenue, Harrison Hot Springs
Harrison Hot Springs, British Columbia
Welcome to Aqua Shores, a lakeside paradise that redefines your idea of waterfront living. This remarkable community offers meticulously crafted units, each built with solid concrete construction. Aqua Shores transcends the concept of mere residence; it is a retreat where tranquility effortlessly blends with the charm of a small town. As you step into these spaces, you'll be greeted by the inviting openness, thanks to the generous 9-foot ceilings and the flood of natural light through expansive windows. The moment you step onto your balcony, prepare to be mesmerized by the breathtaking views that stretch before you. Whether you're in search of a weekend getaway or a daily escape from the hustle and bustle of the city, Aqua Shores Harrison beckons as your ideal haven. * PREC - Personal Real Estate Corporation (id:57557)
403 120 Esplanade Avenue, Harrison Hot Springs
Harrison Hot Springs, British Columbia
Welcome to Aqua Shores, where lakefront paradise becomes your reality, just steps from the waterfront. With meticulously crafted units, all boasting solid concrete construction, you'll find a diverse range of floor plans to choose from. Aqua Shores is more than just a residence; it's a retreat where tranquility meets the charm of a small town. Revel in the airy spaciousness, thanks to 9-foot ceilings and abundant natural light flooding through large windows. Step onto your balcony and take in the breathtaking views. Whether you seek a weekend getaway or a daily escape from the city's hustle and bustle, Aqua Shores Harrison offers the perfect haven. Embrace the serenity and beauty of lakefront living. Don't miss your opportunity to own a piece of this lakeside paradise! * PREC - Personal Real Estate Corporation (id:57557)
308 120 Esplanade Avenue, Harrison Hot Springs
Harrison Hot Springs, British Columbia
Welcome to Aqua Shores, where lakefront paradise becomes your reality, just steps from the waterfront. Meticulously crafted units, all boasting solid concrete construction, you'll find a diverse range of floor plans to choose from. Aqua Shores is more than just a residence; it's a retreat where tranquility meets the charm of a small town. Revel in the airy spaciousness, thanks to 9-foot ceilings and abundant natural light flooding through large windows. Step onto your balcony and take in the breathtaking views. Whether you seek a weekend getaway or a daily escape from the city's hustle and bustle, Aqua Shores Harrison offers the perfect haven. Embrace the serenity and beauty of lakefront living. Don't miss your opportunity to own a piece of this lakeside paradise * PREC - Personal Real Estate Corporation (id:57557)
206 120 Esplanade Avenue, Harrison Hot Springs
Harrison Hot Springs, British Columbia
Experience the unparalleled luxury of Aqua Shores, your lakeside sanctuary offering meticulously crafted units featuring solid concrete construction. Each unit boasts spacious interiors with 9-foot ceilings, inviting in abundant natural light. Step onto your balcony to soak in the panoramic views of the waterfront, a daily reminder of nature's beauty. Beyond your unit, indulge in the array of luxury amenities including a state-of-the-art gym, rejuvenating steam sauna, versatile meeting room, and a serene private courtyard perfect for relaxation or social gatherings. Whether you seek a weekend escape or a daily retreat, Aqua Shores Harrison provides the perfect blend of tranquility and convenience. Don't miss the exclusive opportunity to own a piece of this idyllic lakeside paradise! * PREC - Personal Real Estate Corporation (id:57557)
9603 St. David Street, Chilliwack Proper East
Chilliwack, British Columbia
9603 St, David St! This beautifully crafted home has 4bdrms, 3baths , 2,373sqft, & packed with high-quality features designed for comfort and style. On the main level you have hardwood flooring throughout, an amazing kitchen with stunning cabinetry, polished concrete countertops, a sleek tile backsplash, and stainless steel appliances. Elegant crown molding & custom window trims add a refined touch throughout. French doors with built-in blinds open to a large, stamped concrete deck, perfect for entertaining & overlooks a meticulously landscaped backyard. Below you have a spacious rec room bathed in natural light, bedroom, full bath, storage room, laundry & heated concrete floors. Built in surround sound, central A/C, and a therapeutic spa/hot tub for year-round relaxation. CAN BE SUITED! * PREC - Personal Real Estate Corporation (id:57557)
5285 Teskey Road, Promontory
Chilliwack, British Columbia
Well-kept 3 bed, 2-storey home on a large flat corner lot just steps from the elementary school! Room for all your toys with RV parking, a double garage, and a large driveway. Inside features modern tones, spacious living and dining areas, and durable high-end laminate flooring. Pride of ownership is clear throughout. The fully fenced backyard is perfect for summer BBQs, with a must-see covered deck ideal for entertaining. Large yard offers space for a pool, play area, or future shop. A rare find in a great location"”don't miss this one! (id:57557)
75 6211 Chilliwack River Road, Sardis South
Chilliwack, British Columbia
This modern single level Sycamore rancher features 2 bedrooms and den with stunning 11' ceilings, a spectacular open designer kitchen, spacious ensuite bathroom, and 2 covered patios with mountain views. Each Malloway home offers a double garage with roughed in electric car plug in, double driveway, fenced backyard (pet friendly) & state of the art geothermal forced air heating & air conditioning. High end kitchen appliances, blinds and screens included. GST inclusive! (id:57557)
60 6211 Chilliwack River Road, Sardis South
Chilliwack, British Columbia
Our Dogwood home extends to two levels, with a stunning bright open living area, spacious designer kitchen, and a large multi-use rec room upstairs as well as an extra bedroom and a full bathroom. Meticulously manicured landscaping, double garage with roughed in electric car plug in, double side by side driveway, fenced backyard (pet friendly) and state of the art geothermal forced air heating and air conditioning. Comes with high end kitchen appliances, blinds, screens and includes beautiful covered patio spaces. GST inclusive! (id:57557)
9 7138 Marble Hill Road, Eastern Hillsides
Chilliwack, British Columbia
This is the home you have been waiting for. Luxury home with 3 car garage situated on an expansive almost 20,000 square foot lot with lush greenbelt surroundings, all nestled on a serene cul-de-sac. 4 spacious bedrooms upstairs option for 2nd ensuite. Laundry on the top floor. Open concept floorplan with gourmet kitchen, spice kitchen, huge greatroom plus den. Option for a 2 bedroom legal suite or let's talk about all the fancy stuff you would like! Could customize with a theatre room, bar and wine room. Pictures from previous showroom. Custom finishing available. Under construction. Show home lot 2 for viewing. *Photos of similar floorplan Lot 8* * PREC - Personal Real Estate Corporation (id:57557)
80 6211 Chilliwack River Road, Sardis South
Chilliwack, British Columbia
This modern single level Sycamore rancher features 2 bedrooms and den with stunning 11' ceilings, a spectacular open designer kitchen, spacious ensuite bathroom, and 2 covered patios with mountain views. Each Malloway home offers a double garage with roughed in electric car plug in, double driveway, fenced backyard (pet friendly) & state of the art geothermal forced air heating & air conditioning. High end kitchen appliances, blinds and screens included. GST inclusive! (id:57557)



