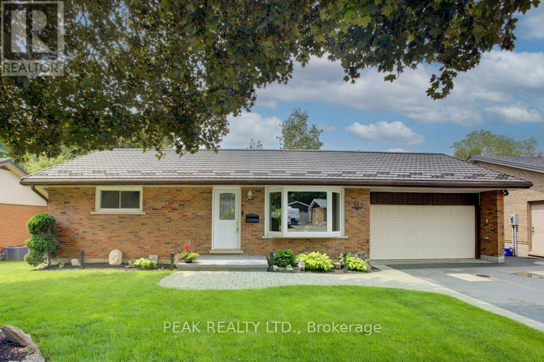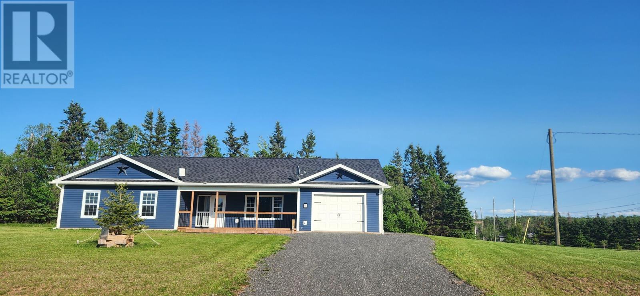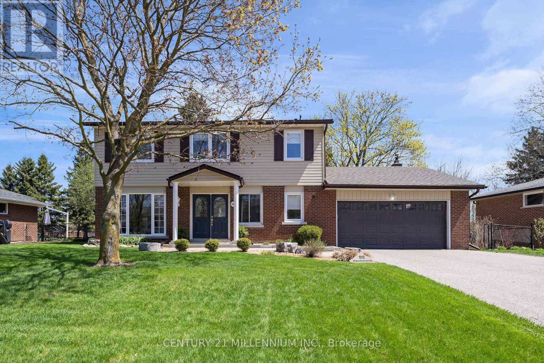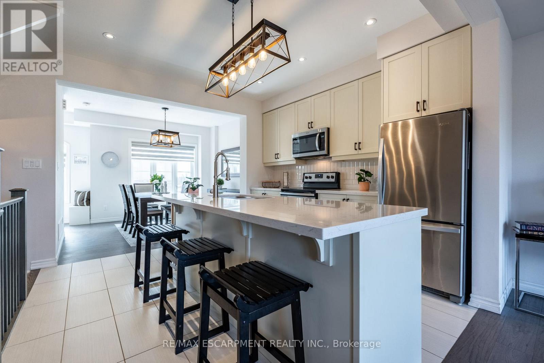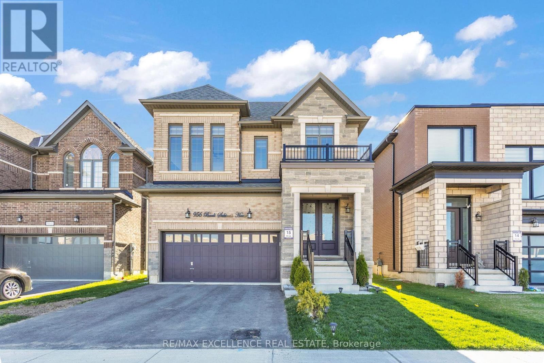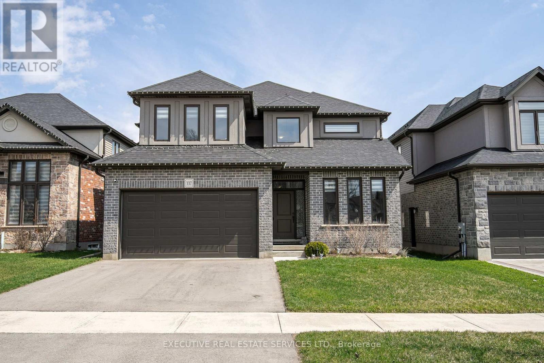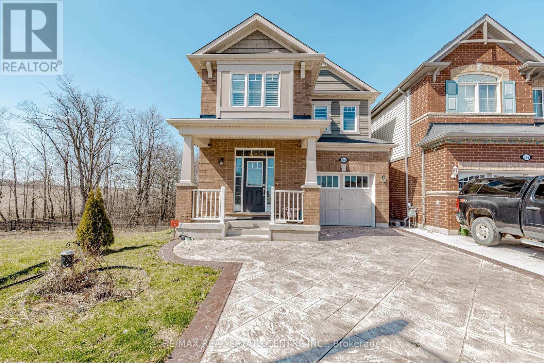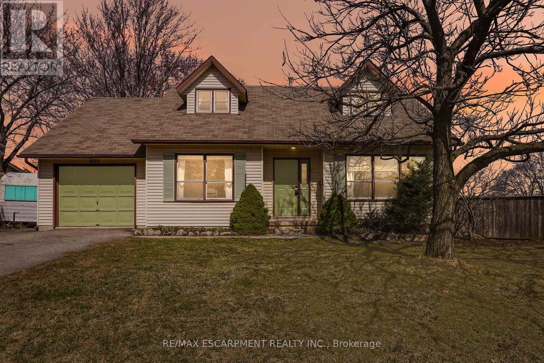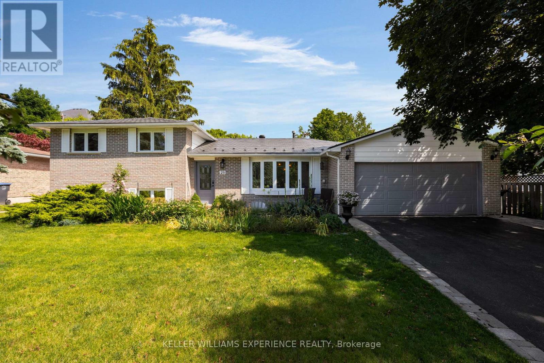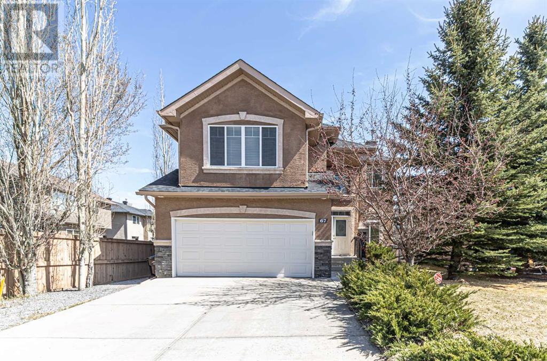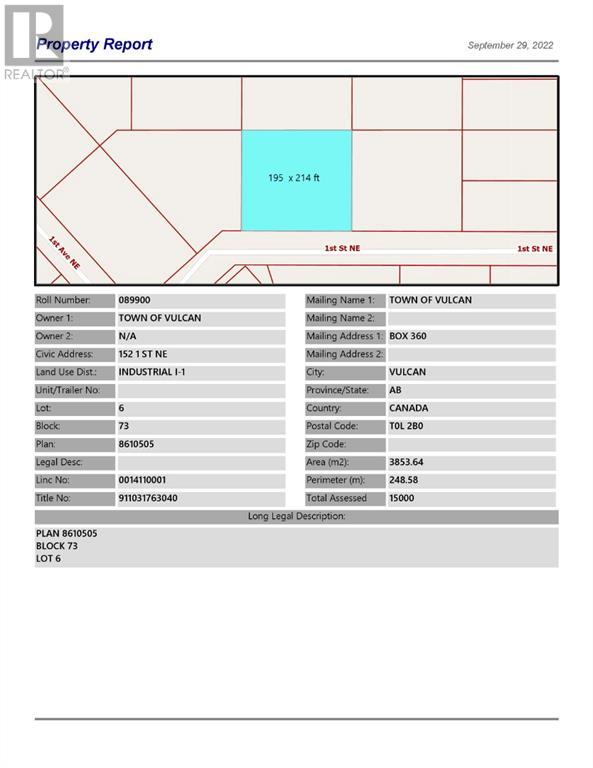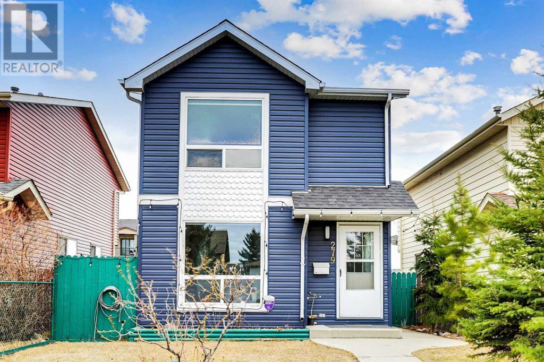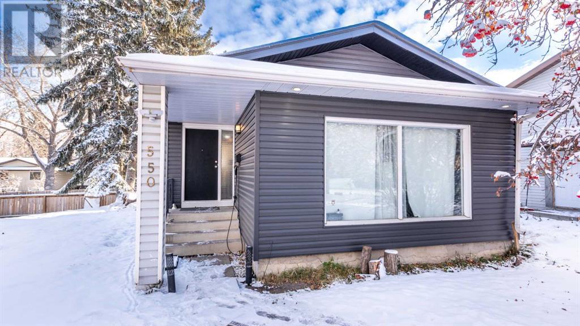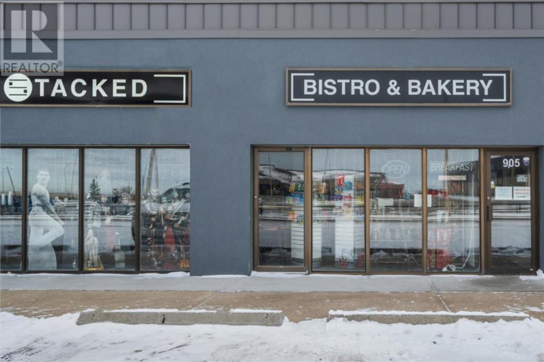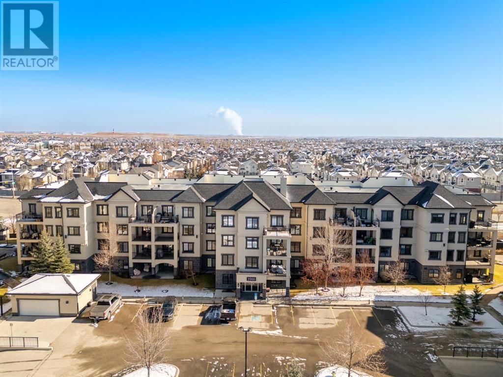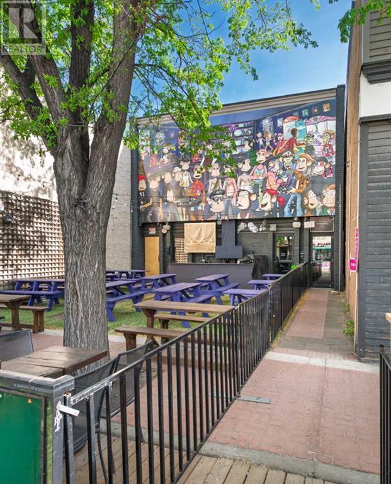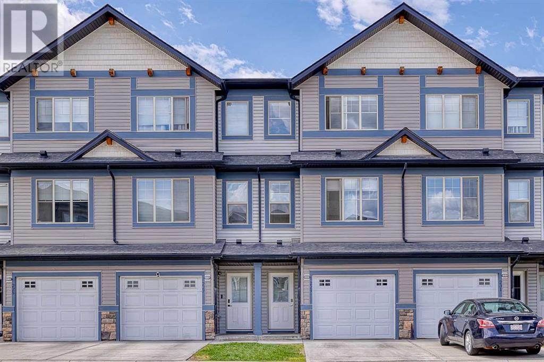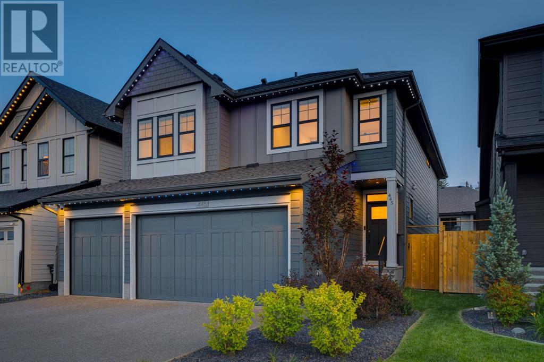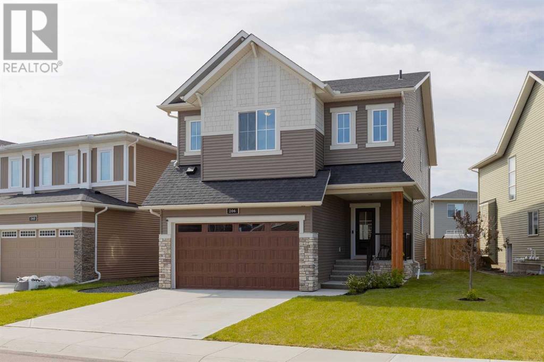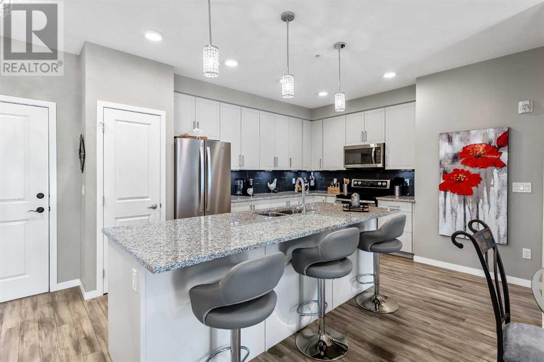383 Wetherald Street
Guelph/eramosa, Ontario
Price Improved! Welcome to your next home in the picturesque town of Rockwood! This beautifully R maintained 3 bedroom bungalow offers the perfect blend of comfort, charm, and functionality-ideal for families, downsizers, or first-time buyers. Step inside to find a bright and spacious main floor featuring generously sized bedrooms, a full bathroom, and a cozy, sun-filled living/dinette. The updated kitchen boasts ample cabinet space, modern appliances and stone countertops. The fully finished basement adds valuable living space, complete with a large rec room, additional full bathroom, laundry area, and plenty of storage. Whether you need space for entertaining, a home office, or a playroom, this lower level delivers lots of versatility. Nestled on a quiet street, this home is just minutes from Rockwood Conservation Area, scenic trails, schools, parks, and all the small-town charm this community has to offer. Commuters will appreciate the quick access to Guelph, Milton, and major highways. Don't miss this opportunity to own a move-in ready bungalow in one of Ontario's most desirable small towns! (id:57557)
100 Taylor Avenue
Guelph/eramosa, Ontario
Charming End-Unit Townhome with Park Views in Rockwood! Welcome to 100 Taylor Avenue, a stunning end-unit townhome nestled in the heart of Rockwood's family-friendly community. Built in 2020, this beautifully designed 1,824 sq. ft. home offers modern comforts, a spacious layout, and breathtaking views of Rockmosa Park right across the street! Step inside and be greeted by 9 foot ceilings and gleaming hardwood floors that set the stage for the inviting open-concept living, dining, and kitchen area, perfect for entertaining or cozy nights in. The separate den/office at the front of the home provides the ideal workspace or reading nook. Upstairs, you'll find three generous-sized bedrooms, including a primary suite that feels like a private retreat, featuring a beautiful accent wall, two walk-in closets, and a luxurious 4-piece ensuite with a soaker tub and separate shower. The convenience of an upstairs laundry room makes daily living even easier. Enjoy your morning coffee or unwind in the evening on the charming full-length front porch, where you can relax while taking in the scenic views of the park. A single-car garage and double driveway provide ample parking, and the home's prime location makes it ideal for commuters - just a 15-minute drive to Guelph, 15 minutes to the Acton GO Station, and 25 minutes to Milton. You're also close to local schools, trails, and community amenities. This is more than just a house, it's a place to call home. Don't miss your chance to own this incredible property in Rockwood! (id:57557)
6 Kingsway Drive
New Perth, Prince Edward Island
Located on a tree-lined .7 acre lot, in the Kingsway Landing subdivison, this like-new 3 bedroom, 2 bath home, with attached garage & bonus 20'x30' detached garage is available for viewing today! The home offers 1542 sq.ft. of living space - enter the home through the well-sized mudroom with custom built seating & storage or be tempted to sit out front on the huge, covered veranda taking in the view before entering the front door. The open concept living area offers an oversized kitchen, an abundance of storage & prep space, including an eat-in peninsula breakfast area for early morning family time. The kitchen overlooks the ample living/dining areas & offers french doors to a private back yard with a deck, great for barbequing or accessing the detached garage. Down the hallway there is large main bathroom, 2 good sized bedrooms with lots of closet space & a primary suite, featuring a walk-in closet & ensuite bathroom. Extras include: Generlink hookup, luxury vinyl plank flooring throughout, hot tub hook-up & custom touches throughout! Centrally located, 5 minutes to Montague, 8 minutes to golf at Brudenell/Dundarave, 10 minutes to Clean Tech business park in Georgetown & 28 mins to Charlottetown. All measurements to be verified by Buyer. (id:57557)
92 Waterford Drive
Erin, Ontario
Imagine living in a wonderful family home nestled in the picturesque Village of Erin characterized by its warm, inviting atmosphere and spacious design. Lovely curb appeal, on a much sought after street, surrounded by fabulous neighbours who genuinely care for each other. Step into the large foyer that opens to the living/dining room with floor to ceiling windows. The kitchen has beautiful cabinetry and design, and big enough for a large kitchen table. Oh wait, there is also a main floor family room with wood burning fireplace that opens to the huge deck in the fully fenced backyard with fabulous trees giving you all the privacy. Upstairs you will find four spacious bedrooms and two baths, all with large windows letting the sun to shine in. Meander down to the lower level to find a big rec room plus another bedroom. The two-car garage fits two easily and the driveway will hold another six. A simple 35-minute commute to the GTA, or 15 mins to the GO train to take you right into the city, yet you know you are coming back to the peace of Erin. Spend your summer nights around the backyard bonfire while you enjoy the countless shimmering stars against the deep navy backdrop of night. Yes, this is home, and time for you to make memories here. (id:57557)
70 Borers Creek Circle
Hamilton, Ontario
Step into this move-in-ready 3-storey townhome overlooking a tranquil pond and scenic walking trails! Spanning over 1,700 square feet, this freshly painted 3-bedroom, 2.5-bathroom residence features soaring 9 ceilings and abundant charm. This property is located in the heart of Waterdown's lively community, mere steps from shops, parks, and schools, with highways just minutes away for effortless commuting. The ground floor welcomes you with a versatile office space, seamless access to the attached garage and an unfinished basement ready for your personal touch. Walkout to a brand-new deck- ideal for morning coffee or unwinding in the evenings. Up the stairs, the open-concept main floor boasts a bright and airy living area with a Juliette balcony. The home flows seamlessly into the modern kitchen which is equipped with stainless steel appliances, a breakfast bar island and sleek Corian countertops. The adjoining dining space is perfect for hosting gatherings, complemented by a convenient powder room. On the upper floor, the primary suite impresses with a walk-in closet and a luxurious 4-piece ensuite including dual sinks and walk in glass shower, all builder upgrades. Two additional bedrooms offer flexibility for children, guests, or a home office. This townhome marries style, comfort, and an unbeatable location. RSA. (id:57557)
956 Sobeski Avenue
Woodstock, Ontario
Absolutely Fantastic Upgraded Family Home in Prime Woodstock Location! Welcome to 956 Sobeski Avenue, a beautifully upgraded 4-bedroom, 3-bathroom detached home in one of Woodstocks most desirable neighborhoods. Built in 2023 on a premium 36.09 x 108.92 ft lot, this stunning 2-storey brick home offers the ideal blend of elegance, functionality, and location. This home features 2,230 sq. ft. of above-grade living space and an unfinished basement offering potential for future customization, featuring over $79,000 in luxury upgrades and 2024 property taxes of just $5,900. Enjoy a bright, open-concept layout with 9-ft ceilings, engineered hardwood flooring, and custom light fixtures throughout the home. The chef-inspired kitchen boasts quartz countertops, custom cabinetry, a large center island, and high-end stainless steel appliances, including a gas stove and chimney-style range hood. Upstairs, you'll find four spacious bedrooms with modern ceiling fans and spa-like bathrooms showcasing premium finishes, including undermount sinks and luxury shower systems. Additional upgrades include a premium wooden staircase, a reverse osmosis system, owned water softener, and an upgraded electrical panel. With a double-car garage, four total parking spaces, and a prime location just minutes from the Thames River, Gurdwara Sri Guru Singh Sabha, Toyota Manufacturing, top-rated schools, shopping, and Highways 401 & 403, this immaculate home is the perfect turn-key option for families and commuters alike. (id:57557)
337 Masters Drive
Woodstock, Ontario
Experience luxury living in this beautifully designed 2,865 sq. ft. above-grade 4-bed, 4-bath detached home set on a premium ravine lot in one of Woodstock's most prestigious enclaves. The main floor features a spacious office to suit your work place can also be used as bedroom with a full bath, perfect for an in-law suite . A grand open-to-above foyer welcomes you into elegant living and dining areas, a chef-inspired kitchen with an oversized island, and a bright family room with a cozy fireplace. Ceramic flooring flows seamlessly throughout the main level, enhancing the homes sophisticated appeal. The approx. 1,400 sq. ft. unfinished basement, with a builder-allocated side entrance, offers endless potential for customization. Ideally located near parks, hospital, shopping, dining, Hwy 401, and the upcoming Gurdwara, this home is the perfect blend of space, style, and convenience for growing or multigenerational families. (id:57557)
485 Tansley Street
Shelburne, Ontario
This Exceptional entertainers dream Detached Four Bedroom Home is situated on a Premium Corner Lot in Shelburne. The Beautifully Finished Basement Features A Spacious Recreation Room, An Additional Room Ideal For A Home Gym Or Office, A Granite Wet Bar With A Mini Fridge and Wine Cooler, Built In Wall Units, A Speaker System, And A Modern Washroom. The Main Floor Boasts Hardwood Throughout, A Formal Dining Room With Elegant Coffered Ceilings, And An Extra-Large Opening Leading To A Bright, Modern Kitchen With Quartz Countertops and Stainless Steel Appliances - Perfect For Gatherings. Upstairs, Enjoy The Convenience Of Second Floor Laundry And A Luxurious Primary Bedroom, Complete With A Large Walk-In Closet and Spa Like Ensuite Featuring A Soaker Tub and Separate Glass Shower. This Home Combines Luxury, Comfort, and Functionality - A True Must-See! (id:57557)
8 - 596 Grey Street
Brantford, Ontario
Maintenance Free living awaits in this stunning, carpet-free townhouse in the desirable and quiet Echo Place neighbourhood of Brantford. Recently renovated, this home offers a great layout with a Spacious Living room, Full Dining room and a Large Kitchen. Upstairs youll find 3 generously sized Bedrooms and an updated Full Bathroom. Plenty of storage space, laundry facilities and a rough-in bath are available in the Basement. Patio door Access to your Private and Fenced Backyard. Enjoy the convenience of your exclusive use parking spot right in front of your home plus ample visitor parking available. Close to schools, shopping and all amenities, with easy access to Highway 403 making it perfect for commuters! (id:57557)
204 Boardwalk Way
Thames Centre, Ontario
Welcome to 204 Boardwalk Way Luxury Living in the Sought-After Boardwalk at Millpond Community. Step into refined elegance with this stunning 2,965 sq. ft. home built by Richfield Custom Homes, located in one of Dorchester's most prestigious neighbourhoods. Just minutes from Highway 401 (Exit 199), this property offers the perfect blend of quiet suburban charm and convenient access to major routes. Meticulous craftsmanship and upscale design throughout Spacious, open-concept Living and Dining area. Heart of the home is a chef's dream kitchen featuring luxurious quartz countertops, high-end JennAir appliances, and an expansive layout perfect for entertaining and gourmet cooking. Retreat to the primary bedroom suite, where you'll find his and hers walk-in closets and a spa-inspired ensuite complete with a freestanding soaker tub, a tiled glass shower, and a double vanity with top-tier finishes throughout. Prime location in a family-friendly, nature-surrounded community. Close proximity to all amenities. (Minutes away from Shoppers, Pizza Hut, Tim Hortons, McDonalad's etc.) Open House: Sat & Sun 2:00 PM - 4:00 PM. (id:57557)
340 Shady Glen Crescent
Kitchener, Ontario
Beautiful exquisite Mattamy built home in the serene neighborhood of Huron Park. Meticulously upgraded and extended with decorative stamped concrete lot. Offers ample parking and an expansive outdoor space for various activities with no neighboring construction. Bright and spacious living or guest room, dining area and an open concept kitchen and family room. Eat-in kitchen boasts a striking large granite island. Stainless steel appliance. Walk-out to deck through sliding door. Top floor 2 full bath. Completely finished basement with sleek kitchen granite countertop, backsplash, walk out to back yard, large windows, full bath. (id:57557)
5001 Hillside Drive
Lincoln, Ontario
5001 Hillside Drive is situated in Beamsville, a charming community within the town of Lincoln, Ontario, Canada. This area is nestled in the heart of the Niagara Peninsula, known for its picturesque landscapes, vineyards, and orchards. Beamsville offers a quaint, small-town atmosphere with a mix of residential neighbourhoods and rural countryside. The region is celebrated for its wine production, hosting numerous wineries and vineyards that contribute to the renowned Niagara Wine Route. Additionally, Beamsville provides access to various outdoor activities, including hiking on the Bruce Trail and exploring local parks. The community is also conveniently located near the Queen Elizabeth Way, providing easy access to larger cities such as Hamilton and St. Catharines, making it an ideal location for those seeking a balance between rural charm and urban convenience. (id:57557)
889 Morley Avenue
Milton, Ontario
Welcome to 889 Morley Avenue, nestled in the heart of Timberlea, one of Miltons most established and young executive neighbourhoods. This charming 2-storey home sits on a spacious 50' x 120' lot and offers 3 bedrooms, 3 bathrooms, and a functional layout perfect for growing families. The open-concept living and dining area is ideal for entertaining and features large windows overlooking the private backyard. The eat-in kitchen comes equipped with updated appliances and offers a cozy space for daily meals. Upstairs, the spacious bedrooms include a true primary suite with impressive his-and-hers closets (8ft & 11ft wide). The backyard is a private retreat, complete with an above-ground pool, a large deck with gazebo, and plenty of green space for kids and pets to play. Located just minutes from top-rated schools, shopping, and dining, this home offers unmatched convenience. Commuters will appreciate easy access to the GO Station and Highway 401, while culture and recreation lovers will enjoy nearby gems like the FirstOntario Arts Centre, the Mattamy National Cycling Centre, and Miltons vibrant seasonal Farmers Market. Whether you're raising a family or simply seeking more space in a welcoming community, 889 Morley Avenue is a place you'll be proud to call home. Dont miss your chance to enjoy the lifestyle youve been dreaming ofright here in beautiful Milton. (id:57557)
146 Toba Crescent
Brampton, Ontario
This spacious house features a spacious main floor with a bright living and dining room, both finished with laminate flooring and large above-grade windows. The kitchen offers ceramic flooring, an eat-in area, and walk-out access to the deck. Upstairs, the separate family room with broadloom and a fireplace provides a cozy retreat and can double up as a bedroom as well, if needed. The primary bedroom includes a 4-piece ensuite and his-and-hers closets, while two additional bedrooms with closets and broadloom complete the second floor. Close to all the amenities such as malls, grocery stores, and minutes to the Mount Pleasant GO station, Brampton transit, and Hwy 410. The roofing was done in April 2023 and the new garage door was installed in 2022. (id:57557)
28 Larry Street
Caledon, Ontario
Welcome to a home where timeless elegance meets everyday luxury, nestled in the heart of Caledon East one of the area's most sought-after neighbourhoods. Surrounded by lush trails, award-winning schools, charming shops, and a brand-new recreation centre, this residence offers the perfect blend of upscale living and family-friendly convenience. Step inside and be captivated by a chefs dream kitchen fully renovated with premium finishes, custom cabinetry, high-end appliances, and a generous eat-in space ideal for casual mornings or refined entertaining. The seamless flow into the formal dining room and expansive living areas creates a warm, inviting space designed for both connection and comfort. French doors lead you to the true jewel of this home: a spectacular private backyard retreat. Designed for indulgence and built for entertaining, it features a heated in-ground pool with diving board, a natural stone patio, professionally landscaped gardens, ambient lighting, and built-in speakers transforming every evening into a resort-style escape. Upstairs, three spacious bedrooms offer tranquility and style, while the lower level impresses with a private suite, a spa-inspired bathroom, and a finished media space with surround sound. Every corner of this home has been upgraded with thoughtful details, including a new metal roof with lifetime warranty, modern HVAC, tankless water heater, and a 200 amp panel pre-wired for EV charging and full smart home capability. This is more than a home its a lifestyle. Luxurious, welcoming, and perfectly located, its everything your family has been waiting for. (id:57557)
4505 Spruce Avenue
Burlington, Ontario
Welcome to the highly coveted Shoreacres community. Meticulously cared for this original owner home is perfect for a family looking to establish themselves in one of the most desirable south Burlington neighborhoods. Ready for those with a vision to make it their own, renovate or build your forever dream home. With over 2400 sq ft of total living space, this Charming 4 level sidesplit is an opportunity waiting. Offering 3 bedrooms, a large lower level family room w/fireplace, den or 4th bedroom, plus a basement recreation room and large unfinished laundry / utility area, with even more potential. Situated on a large pool sized fully fenced lot, the property boasts beautifully manicured gardens and landscaping, providing a peaceful private retreat, and space for summertime entertaining. Minutes to the lake you can enjoy scenic walks, waterfront views, parks and an active outdoor lifestyle. Close to highly rated schools, and the necessary amenities including shopping, restaurants, and only minutes to the Appleby GO station, QEW, and public transit... ideal for the commuter. Not forgetting it's just a short drive to vibrant Downtown Burlington. Shop the boutiques, check out the pubs or stroll the lake and Spencer Smith park to catch a summer time festival or one of the many lakeside events being offered. Don't miss your opportunity to call this great community HOME. (id:57557)
1123 8 Street Se
Calgary, Alberta
An exceptional opportunity to secure a well-located development site in one of Calgary’s most dynamic and evolving inner-city neighborhoods. Positioned at 1123/1125 8 Street SE, this parcel offers the rare advantage of newly approved HGO zoning (Housing – Grade-Oriented), with a preliminary design concept in place for a 28-unit multi-family project. The architect has advised that development approval drawings could be prepared very quickly to allow for a quick submission to the City for approval. Meetings with city planning have been completed and the department is in support of an application for the proposed development. The site is just under 10,000 sqft. total and offers street access from the front and back of the property. 8 Street to the East and Maggie Street to the West.The proposed development is thoughtfully designed by a long-time Ramsay resident and architect, incorporating key elements of the community’s character and historic charm. The vision respects the area's roots while offering a modern housing solution that aligns with the future of inner-city living and affordable housing options.This site is ideally located just steps from Red’s Diner and within easy walking distance to Stampede Park, the expanding BMO Centre, and Calgary’s exciting Culture and Entertainment District — including the upcoming SAM Centre and all the energy of the Inglewood retail and nightlife corridor. Whether for future tenants or owners, this location offers unbeatable urban connectivity paired with a vibrant community setting.Ramsay is a neighborhood in transition — seeing ongoing public and private reinvestment, including new housing, infrastructure upgrades, and streetscape improvements. The area is maturing gracefully, with careful additions that aim to maintain the neighborhood’s unique character while supporting its long-term growth.With potential alignment for CMHC’s MLI Select program, this project offers developers a chance to pursue enhanced financing options, including longer amortizations and reduced debt service requirements, while contributing to Calgary’s much-needed rental housing supply.Whether you’re an experienced developer or a builder looking for your next signature project, this property delivers location, community, design potential, and long-term upside (id:57557)
67 Evergreen Row Sw
Calgary, Alberta
LOVELY HOUSE WITH 4 BEDROOMS UPPER LEVEL NESTED IN THE HEART OF EVERGREEN ESTATE, first time on the market by original owner, this home features: 4 good size bedrooms on upper level, and a huge bonus room, 2 full bathrooms upper level and 2 pcs bath mainfloor, master bedroom with an ensuite. spacious mainfloor with front office space, kitchen renovated in 2023- New interior paint-roughed-in vacuflo-network jacks throughout he house- Dual furnaces- Low maintenance composite deck- Air conditioning - automated sprinkler system - Gemstone outdoor LED lights.......it is a great home to see...... (id:57557)
26 Madrid Crescent
Brampton, Ontario
Welcome to this beautiful upgraded home offering ample space and versatility for multigenerational living ( not retrofitted 1bdrm with potential for 2bdrm in-law suite, separate laundry and separate entrance) featuring 5 spacious bedrooms + main floor den currently used as bedroom. Enjoy bright open foyer, sunken living room ideal for relaxing or entertaining. Separate dining room for the extended family, step outside and discover a serene fish pond, dedicated smoke house, shed for extra storage, inter-locking driveway parking for 6 vehicles, this home combines comfort, functionality and charm. A must see for anyone looking for space, privacy and income potential. (id:57557)
286 W Foothills Avenue
Rural Foothills County, Alberta
> Thinking of building your dream home........ Come see Peaks View Estates !! Offering lots 10 and 11 - located west of the hamlet of De Winton. Stunning mountain views in this peaceful tranquil setting. Close to Calgary and Okotoks (10 mins) and all the amenities they have to offer. Favorable architectural guidelines (available upon upon request) will ensure Peaks View Estates will be a desirable community to call home. Each lot to be connected to and serviced by an on-site water well, natural gas and underground electric power. Enjoy country living at its finest !! (id:57557)
152 1 Street Ne
Vulcan, Alberta
Industrial lot for sale in the Town of Vulcan Industrial Subdivision. Here is an opportunity to purchase one, or more industrial lots, at an affordable price to set up your business. Term of sale - within 12 months from the closing date, a development agreement is to be completed, and construction on the property shall commence within 12 months of the date of the execution of the development agreement. (id:57557)
279 Falshire Way Ne
Calgary, Alberta
Welcome to your new home! This beautifully maintained 3-bedroom, single-family residence in Falconridge community offers the perfect blend of comfort, style, and functionality. With FRESH interior paint throughout, the home feels bright, clean, and move-in ready. On the main floor, enjoy a bright and open living room, a kitchen with ample counter space, extensive cupboard storage, and a dining area perfectly placed beside a sunlit window. A convenient 2-piece bathroom completes the main level. As you move toward the back of the home, step out to a private backyard that features a deck for outdoor enjoyment and access to the HEATED detached garage. Downstairs, the illegal basement suite offers excellent potential with its separate entrance, spacious living area, 1 bedroom, a 3-piece bathroom, and a kitchenette. The basement includes shared laundry room. This home also has Air Conditioning installed in 2024 - Stay cool all summer long! Recent upgrades - Furnace (2022) , Hot watertank (2018), Roof & Siding (2022). This home is situated in an unbeatable location — just minutes from multiple bus routes, primary and secondary schools, Superstore, and more. Plus, it's conveniently close to the Genesis Centre, offering a wide range of recreational activities for all ages.Whether you're looking for a family-friendly home or a smart investment, this property is a must-see! (id:57557)
550 Whitehill Place Ne
Calgary, Alberta
Detached Bungalow in Calgary: “Stunning Pie Shape Home in WhitehornDon’t let this opportunity slip away!This spacious, open concept single-family move-in ready home in Calgary features a complete package of modern amenities and cul-de-sac provides privacy for your family in the friendly community of Whitehorn. This versatile, pie-shaped 7,250 sqft property has plenty of backyard space, can be used for family events, BBQ parties, gardening and even your RV can live there. Cul-de-sac and two front parking pads offer plenty of parking space during family get-togethers and summer parties and the Tesla charging station is a game changer. The 1,033 sqft built perfectly maintained living space has immense sunlight/daylight fills your heart with positive energy inevitably everytime. This beautiful home has easy to move floor plan and is sure to impress anyone with its calming wall paint with laminated matching floor, peaceful living room gives relaxation vibes and quiet workplace simultaneously. Stylish kitchen is a complete package of dining space, modern appliances, wooden cabinets paired with matching quartz countertops along with a backyard nature view that makes the cooking experience extremely satisfying. Bungalow style floor plan gives you everything together connected with two carpeted generous sized bedrooms and attached fully finished bathroom turns out low energy bills with natural light. Lower Level but luminous high ceiling offers you a carpeted big living room useful for family cinema room, music studio, home gym, home spa, snowy days get together and you name it etc etc. In addition, it is completed with two cozy bedrooms and one full finished bathroom. Furthermore, it is enhanced with practical upgrades like hot water tank, energy saver, high efficiency furnace. Call Your Realtor to book a showing . (id:57557)
905 Mountain Avenue
Crossfield, Alberta
Have you ever wanted to own your own thriving business in a key location? Look no further. This successful Restaurant/Bakery in one of the best locations in Crossfield and is now available. Every part of this location was built from new. Every tiny detail was thought out, including the stunning commercial kitchen with high end make up air unit/venting system and commercial appliances. You will never smell anything other than fresh baking! The kitchen was designed for large catering. Features include: new plumbing, upgraded electrical and natural gas, high end tile with upgraded membrane throughout, brand new bathrooms (3), loads of commercial appliances and all the service equipment you’d ever want to run your own Bistro. This amazing commercial space needs nothing except your personal decor ideas. Let’s talk location: directly across the street from the Arena, Community Centre, both Schools, and right around the corner from the Fire Hall. Whether it be hockey in the winter, baseball in the spring, the Farmer’s Market in the summer, business is always booming. You truly cannot find a more turnkey business! Sale includes usage of all Stacked Recipes. Training can be provided by seller. Staff are eager to stay and can assist with training. Call today for further information. (id:57557)
112, 125 Wolf Hollow Crescent Se
Calgary, Alberta
Welcome to this exceptional ground-floor unit in BOW360, nestled in the highly sought-after community of Wolf Willow. Offering over 1,100 square feet of thoughtfully designed living space, this bright and spacious ASTOR FLOOR PLAN features 9 foot ceilings, two bedrooms, two full bathrooms, and a versatile THIRD BEDROOM or den—perfect for a home office, guest room, or creative space. The gourmet kitchen is spectacular with full-height shaker-style cabinetry, under-cabinet lighting, a premium upgraded appliance package, and stunning 10 ft island with quartz countertops. With a large pantry and an oversized front entry closet, there are well designed storage spaces in this unit. You’ll love the beautiful wide plank luxury vinyl flooring that runs throughout the home—completely carpet-free for a clean and contemporary feel. The primary bedroom comfortably fits a king-size bed and includes a walk-through closet leading to a stunning ensuite with a tiled walk-in glass shower with built-in bench and a double vanity. The second bedroom offers dual closets for ample storage and the main bathroom features a fully tiled tub and shower combo with upgraded finishes. Designed for year-round comfort, the unit includes central air conditioning, ceiling fans in both bedrooms, and a retractable screen door added in May 2025. You’ll also appreciate the titled, oversized underground parking stall, with the option to secure a second. A standout feature of this unit specifically is the storage - with THREE STORAGE UNITS, including two side-by-side lockers that have been combined into one massive, easy-access space located on the same floor as the unit. Step outside to your private, park-facing patio with direct access to green space—ideal for morning coffee, evening unwinding, or quick dog walks. Located steps from the Bow River and scenic pathways, playgrounds, golf, shops and more, this home offers the perfect combination of nature, community, and convenience. This beautifully upgrade d and move-in-ready condo is the perfect fit for those seeking comfort, style, and a vibrant lifestyle in one of Calgary’s most exciting new neighborhoods. (id:57557)
689 Savanna Boulevard Ne
Calgary, Alberta
Investor Alert! Lease-Back Opportunity ,Seller is willing to take one year lease of the property ,great opportunity.| 4 Bed | 2.5 Bath | Double Heated Garage | Prime Location in Savanna, CalgaryWelcome to Savanna at Saddle Ridge—where style, comfort, and convenience come together in this beautifully upgraded 4-bedroom, 2.5-bathroom townhome with an attached double garage and bonus storage space. Investor Opportunity: The current owner is willing to lease the home back for one year, offering immediate rental income and a seamless investment experience. Key Features: Ground Level:Bright entry foyer Insulated double car garageVersatile 4th bedroom or home officeAdditional storage areaMain Floor:Modern chef's kitchen with:Quartz countertopsStainless steel appliancesFull-height cabinetsLarge central islandSpacious dining area perfect for gatheringsCozy living room with a front balcony overlooking the boulevardSouth-facing rear balcony—ideal for sunny afternoonsPowder room with large windowUpper Level:Primary suite with tray ceilings, large walk-in closet & private 4-piece ensuiteTwo additional bedrooms with private closetsShared 4-piece bathroomSide-by-side laundry for added convenience Location Perks:Located just steps from Savanna Bazaar, you’ll enjoy walking-distance access to shops, dining, groceries, and daily essentials.Commuters will love the quick access to Airport Trail, Metis Trail, 88th Ave, Stoney Trail, and Saddletowne Station for public transit.Why This Home?Whether you’re a first-time homebuyer looking for modern comfort in a well-connected community, or an investor seeking a high-demand rental, this home delivers exceptional value in one of Calgary’s most desirable neighborhoods. Don’t miss out—schedule your private showing today! Pls see Realtor Remarks. (id:57557)
436 Homestead Grove Ne
Calgary, Alberta
Great Opportunity for a Big Family, 5 bedroom, including 2 master bedroom and main floor bedroom with full washroom , extended kitchen with spice kitchen available in north east. Double car garage Brand new house, never lived in, with New Home warranty. Main floor features Bedroom and full washroom with living room and extended kitchen and spice kitchen( with electric cooktop built in and gas stove with built in wall oven and microwave and separate entrance to Basement(with 3 egress windows). Upper floor has 2 master bedroom, bonus room, laundry(5 bedroom in total and 4 full washroom). House is located in the nice community of North east in Calgary Alberta for a bigger family. (id:57557)
2110, 310 Mckenzie Towne Gate Se
Calgary, Alberta
A Great Investment Property or place to call home! This Spacious Condo has an open concept floorpan with a Stylish Upgraded Kitchen over looking the huge Dinning/Living room area which is a great space to entertain Friends and Family. The Kitchen features Granite countertops, dark cabinetry with glass mosaic tile backsplash, under counter lighting, breakfast bar & upgraded stainless steel appliance package. The large open Living/Dining room area has French Patio doors to a large balcony with gas hook-up. The den is a the bright area off the Living room with a big window that makes a great office space. The Primary Bedroom features a walk-through closet and adjoins to a 3 pc bathroom. Convenient in-suite laundry and pantry. Custom window coverings including blackout blinds. Heated underground secure parking stall and a secure storage locker. Complex has Bike Storage available as well. McKenzie Towne is a great place to call home and is close to the South Campus Hospital, Shopping, Restaurants, Bike paths. 18+ Building. This freshly painted condo is ready to move in! (id:57557)
1109 41 Street Sw
Calgary, Alberta
This standout infill in ROSSCARROCK offers the perfect blend of modern style, thoughtful layout, and revenue potential — complete with a 2-BED LEGAL BASEMENT SUITE. With upscale finishes throughout, AC, a fully landscaped yard, and a prime inner-city location, this home checks every box for elevated urban living! The main floor is warm and welcoming with wide-plank hardwood flooring, designer lighting, and oversized windows. The front dining room offers a stunning feature wall with designer lighting — perfect for hosting family or guests! A main floor home office is just off this space for convenience for a work-from-home setup. The chef-inspired kitchen features a sleek two-tone design with flat-panel wood and white cabinetry, quartz counters, a full-height backsplash, and upgraded stainless steel appliances including a built-in wall oven, microwave, gas cooktop, chimney-style hood fan, and oversized fridge/freezer. A central island with seating for four and a statement linear pendant adds both function and flair. There’s also a lovely coffee station with shaker cabinetry and LED lighting for additional space. Tucked at the back of the home is the large living room, featuring a gas fireplace with tile surround and custom built-ins, while large glass doors lead out to the West-facing backyard, complete with a large patio and double detached garage. Also on the main level is a chic powder room with a stunning vessel sink and a built-in mudroom bench with cubbies and hooks and a HOME OFFICE with built-in storage. Upstairs, you’ll find three bedrooms and a full laundry room. The primary suite feels like a retreat with its vaulted ceiling, large walk-in closet, and elegant ensuite featuring a glass shower with full tile surround, freestanding soaker tub, and double vanity with under-cabinet lighting. The two additional bedrooms are generously sized, and each has a private 4-PIECE ENSUITE. The laundry room is thoughtfully designed with upper cabinetry, quartz counters, a nd hanging space. The lower level features a private, self-contained 2-bed legal suite with a separate exterior entrance — perfect for multi-generational living or rental income. The suite is beautifully finished with quartz countertops, stainless steel appliances, luxury vinyl plank flooring, a full bathroom with a tiled tub/shower, and in-suite laundry & storage. Large windows throughout make the space bright and welcoming. Located just minutes from downtown, the LRT, and major roadways, this home offers easy access in all directions. Walk to Rosscarrock School, St. Michael’s, or Vincent Massey, or head a few blocks to the Westbrook LRT station and Westbrook Mall for groceries, restaurants, and services. You’re also less than 10 minutes from Edworthy Park, the Bow River Pathway, and the Douglas Fir Trail — offering amazing access to nature within the city. Quick trips to Marda Loop, 17th Ave SW, or the mountains are all within reach! (id:57557)
1212 9 Avenue Se
Calgary, Alberta
GREAT fully leased investment opportunity. Offered at an attractive 6.00% CAP rate. Excellent location in the heart of Inglewood, one of Calgary's premiere retail communities. 2 tenant building fronting 9th avenue. Full service restaurant on main, tap room on second. South facing 47 seat patio. See brochure for additional details. PLEASE RESPECT TENANTS PRIVACY. (id:57557)
149 Thornfield Close Se
Airdrie, Alberta
Welcome to this IMMACULATE and Beautiful Home located in the POPULAR COMMUNITY OF THORBURN in Airdrie. This 4 Bedroom Home with 1967 sqft of Developed Living Space sits on a LARGE PIE LOT, in a Low Traffic Street, is steps away from a Playground, and close to an Elementary, Middle, and High School. When you arrive you will immediately notice the HARDIE BOARD SIDING and are welcomed by a Front Porch perfect for a quiet cup of coffee. Entering into the Private and Spacious Foyer you will see the HARDWOOD FLOORING which is throughout the main and upper levels. The RENOVATED KITCHEN features WHITE CABINETRY, QUARTZ COUNTERTOPS, Stainless Steel Appliances, Pot and Pan Drawers, Lighting, a FARMERS SINK in the Large Island, and a Pantry. The Living Room is bathed in natural light from the Oversized Windows and has a Corner Fireplace. The Dining area is quite Large and has an Oversized Window to enjoy the yard. The Main Floor also has a Laundry Room with a Sink and extra Cabinets, and a half bath. The Upper Level has Hardwood Flooring, a Huge Primary Bedroom 14'11 x 12'3" that easily fits a King Suite, a 4 pc Ensuite with Soaker Tub, and a Walk in Closet. 2 Additional Bedrooms that can fit Queen Beds, and a Full Bath complete the upper level. The Fully Finished Lower Level has a Massive Bedroom 16'3" x 11', Spacious Recreation / Family Room, Full Bathroom, and a Great Storage Room. This Home is AIR CONDITIONED, has a WATER SOFTENER, and has an Oversized HEATED GARAGE 21'6' x 21'4" with Lots of Cabinets and a Huge Loft for Tons of Storage. The Fantastic Pie Shaped Yard is 2 Lots Wide at the rear, and has a Beautiful Tree by the deck making it a great space to relax and listen to the birds. There is a Gas Line for the BBQ and a lot of outside storage along the south side of the Home if needed. The Home also had the shingles replaced in 2015. This Fantastic Home is Turnkey and is ready for you to make it yours. Imagine your children playing in the yard, being able to walk to s chool, and making great memories here. Book your showing Today! QUICK POSSESSION AVAILABLE IF NEEDED. (id:57557)
43 Cirrus Crescent
Caledon, Ontario
Absolutely Stunning !!! Brick & Stone Elevation 4+1 Bedrooms 4 Washrooms Detached House In Prestigious Southfields Village Community of Caledon !!! ( Big Loft on 2nd Floor / Can be Turned to 5Bedroom) ## Beautifully Landscaped with Natural Stone in the Front & Backyard ## 9ft Smooth Ceiling on Main Floor . Separate Living , Dining & Family Room . Upgraded Open Concept Kitchen with Granite Counter , Built in Appliances & Pantry Closet . Pot Lights Inside & Outside . All Bedrooms has Custom Built Closets . Primary Bedroom with with 5pc Ensuite & Walk in Closet ( 2 Master Bedrooms / 3Full Washrooms on 2nd Floor) . Very Convenient Laundry Room on Main Level ****Extended Natural Stone Driveway 5 Car Parking + 2 In Garage total 7 Car Parking *** Natural Stone in the front Porch & Backyard . This is exceptional house , presents an ideal blend of design, high-quality finishes & Landscape , making it the perfect choice for those seeking luxury, comfort, and style. Very convenient Location Close to School, Community Centre , park & Hwy 410 (HWY 413 coming soon just north of it) (id:57557)
41 St Andrews Close
Lyalta, Alberta
ATTENTION BUILDERS & INVESTORS, Rare opportunity to own a prime lot in the highly sought-after Lakes of Muirfield, a prestigious golf course community. This expansive 30 x 128 ft walkout lot backs onto a serene canal & trees, offering beautiful views and exceptional privacy. The generous size allows for the construction of a sprawling Semi Detached bungalow or a two-storey home up to 2400 SQFT, with ample space for a 2 Car garage. Choose your own builder and bring your dream home to life in this tranquil, picturesque setting. Don’t miss out on this fantastic chance to build in one of the most desirable communities in the area! READY TO BUILD, ARCHITECTURAL GUIDELINES APPROVED. No building commitments ** This lot will be sold with the adjacent lot 39 St Andrews Close, for a total purchase price of $279,800** (id:57557)
4207, 200 Seton Circle Se
Calgary, Alberta
***ONE OF THE LOWEST PRICED 2 BEDS CONDO IN SETON WITH VERY LOW CONDO FEE***Discover Unit 4207 at Building 4000, 200 Seton Circle SE, a bright 2 Bedrooms, 1 Bathroom unit perfectly suited for FIRST-TIME BUYERS, DOWNSIZERS, YOUNG PROFESSIONALS or SAVVY INVESTORS. Located on the second floor and facing a fully landscaped courtyard, this home offers QUIET COURTYARD LIVING—no traffic noise, only birdsong.Step inside to an OPEN-CONCEPT living area anchored by a RARE LARGE KITCHEN ISLAND with a quartz countertop for this layout—ideal for casual meals or weekend entertaining. The adjoining living space flows naturally toward the private BALCONY, equipped with a GAS LINE for effortless barbecues. Spacious BEDROOMS are bathed in soft light, complemented by a 4 PC bathroom and IN-SUITE LAUNDRY with extra convenience!Enjoy effortless summer comfort with NE-FACING EXPOSURE that keeps the suite naturally cool—just a tower fan handles Calgary’s warmest days for the current owner with breeze. Your TITLED PARKING STALL sits directly below your balcony; park, unlock and enter in seconds while keeping your vehicle in sight. An ASSIGNED UNDERGROUND LOCKER provides extra storage for personal belongings, ensuring CLUTTER-FREE LIVING.Seton West delivers unmatched community amenities: ELEVATOR ACCESS, VISITOR PARKING and PETS FRIENDLY. PET OWNERS will love the OFF-LEASH DOG PARK inside the courtyard, plus manicured walking paths and street lighting for everyone to enjoy. Advanced COMFORT TECH guarantees FRESH AIR and SUPERIOR SOUND PRIVACY year-round.Step outside to Calgary’s premier LIVE-WORK-PLAY hub: over 130,000 sqft of RETAIL and DINING—including Save-On Foods, Superstore, Cafés and Restaurants—VIP Cineplex, one of North America’s largest YMCA, a COMMUNITY CLUBHOUSE, South Health Campus hospital, public library and future Green Line LRT station in plan. Bike paths, playgrounds, golf, lake access and tennis courts are minutes away, while Stoney Trail, Deerfoot Trail and dire ct bus routes make COMMUTING A BREEZE.Whether you’re seeking a TURNKEY HOME or an INVESTMENT with LOW FEES and HIGH DEMAND, Unit 4207 delivers exceptional value. Contact your REALTOR to schedule your PRIVATE VIEWING today! (id:57557)
16 - 1720 Albion Road
Toronto, Ontario
Beautiful, Spacious 3-Bedroom Townhouse in Prime Toronto Location! 3-bedroom, 2-washroom townhouse situated in a highly sought-after area of Toronto. Perfect for first-time home buyers, Key Features: Finished basement ideal for extended family Open-concept living and dining area kitchen Highlights :Minutes from Humber College, Etobicoke General Hospital, Woodbine Mall, Easy access to Highways 401, 427, and 409Walking distance to Finch West LRT (opening soon!)This is a great opportunity to own a spacious home in a growing neighborhood with excellent transit and amenities. Lock box for easy showings (id:57557)
229 Sage Hill Grove Nw
Calgary, Alberta
Get ready to fall in love with this rare gem in Sage Hill! This beautifully designed 3-bedroom, 3.5-bathroom townhome spans nearly 1700 sq ft of developed space and offers one of the complex's most desirable layouts. It's truly perfect for anyone seeking modern comfort and convenience. Every bedroom has its own private ensuite bathroom! The primary ensuite is a true escape, complete with a luxurious double vanity & granite countertops. The main floor is bright, open, and absolutely stunning, featuring a chef's kitchen with granite countertops, sleek cabinetry, and stainless steel appliances. You'll love the practicality of upstairs laundry and the peace of mind with a single-car garage plus extra driveway parking. Step out back to find a walking and bike path directly behind your unit, offering endless outdoor enjoyment. Your private patio is ideal for unwinding after a long day. Living in Sage Hill means you're just moments from everything: shopping, delicious restaurants, beautiful parks, and top-rated schools, all with incredibly easy access to major roadways. This is a must-see, contact your Realtor to schedule a tour, and if you're not working with one let me know and I'll be happy to show you the property. (id:57557)
56 Massey Place Sw
Calgary, Alberta
Welcome to 56 Massey Place SW – an exceptional family home on a quiet street tucked in the coveted NW corner of the prime inner-city community of Mayfair. Backing directly onto the Glenmore Reservoir pathway system, this spacious, beautifully updated property offers a rare blend of privacy, functionality, and access to scenic green spaces—all just minutes from downtown.Thoughtfully designed for modern family living, this home boasts over 3,300 sq.ft. of well-appointed space. The main floor welcomes you with a large, light-filled living room featuring vaulted ceilings and wide-plank engineered oak flooring that carries throughout all three upper levels of the home. The open-concept kitchen is the heart of the house, complete with professional appliances, ample cabinetry, and a wood-capped breakfast bar overlooking a sunken family room with in-floor heating—perfect for everyday connection and entertaining. Off the family room, find a convenient 2-piece bath and a servery for easy access to drinks and snacks from the stunning backyard pool area.Upstairs, you'll find three generous bedrooms, including a serene primary suite with a renovated 3-piece ensuite, plus a second full bath. The lower level offers an ideal flex room/home office, a stylish laundry room, a separate mudroom and direct access to the oversized attached garage. The basement features high ceilings, a spacious recreation room (or potential teen suite), a full bathroom, and ample storage.Step outside to your private backyard oasis: low-maintenance landscaping, multi-tiered deck space, and a large in-ground pool for summers to remember.Here it is—a rare opportunity to raise your family in a true inner-city sanctuary, surrounded by mature trees, top-tier schools, parks, golf courses, and just steps from Calgary's premier urban trail network. (id:57557)
2206, 15 Sunset Square
Cochrane, Alberta
Sunset Ridge welcomes you to the desirable, secure and peaceful Homestead Village Condo complex. This lovely, immaculately kept 2 Bdrm unit, located on the 2nd floor w/ elevator access, features an East facing unit allowing you to enjoy morning & early afternoon sun while enjoying your coffee and partial mountain views to the south. Open concept floorplan w/ good size dining space & comfortable cozy living area. Galley kitchen, beautiful granite counter tops, large raised eating bar, dark wood cabinetry, plenty of cupboard & counter space & stainless steel appliances. Primary Bdrm offers walkin closet & “cheater door” access to main 4pc Bath. Large 2nd Bdrm enhanced w/ glass French doors & custom character window offers variety of uses. Convenient In-suite laundry & storage, also included 1 underground titled parking stall & assigned cage storage . Subject to availability, additional oversized storage can be rented, as well as communal bike storage. This building offers easily accessible garbage chutes on each floor & convenient recycling station in basement. Building pet policy allows up to 2 pets each under 10kg (35cm to shoulder max) No short term rentals allowed & 85% owner occupied. Convenient location with variety of amenities just steps away,including gas station, restaurant, medical clinic, pharmacy, veterinary clinic & more. Quaint community with variety of scenic walking & bike paths connecting to downtown and rivervalley. This is the one, move in ready! (id:57557)
14, 2417 2 Street Sw
Calgary, Alberta
**INCREDIBLY AFFORDABLE** Super CUTE Top-Floor Condo is set just steps away from the hustle & bustle of the trendy restaurants and shoppes of 4th Street in Mission! Excellent price point for this MICRO-CONDO with easy-access for a quick RUN on the River, Bike-Ride to work on the nearby bike-path system, or walk over to STAMPEDE PARK for those 10 days of Cowboy Excitement! This OPEN-CONCEPT 355 sqft Condo enjoys BRAND NEW Luxury Vinyl Flooring throughout the single level apartment. Tasteful Kitchen with Maple Accented Cabinetry & Fresh NEW Counters. ENJOY the West Natural Light through the Bedroom and Living Space and Private IN-UNIT WASHER comes in handy. (Tucked away in the closet) Spacious Bedroom can fit a Double or Queen Sized Bed, rare for a CONDO of this size. Clean & Tidy 4 pce Bathroom with Tile floors, sets you up for Just enough space for a busy working professional who doesn’t need too much space. Located in SUPER Vibrant MISSION at a Affordable PRICE point, this is an excellent entry level to the market for likely less than most RENT PRICING. Walkable/Bikeable to most amenities nearby with TRANSIT, SHOPPING, RESTAURANTS, Neighbourhood/Chain COFFEE SHOPPES, places to soak on the RIVERS’ edge or walk to the NEW EVENT centre for Stampede Activities. Proximity to 17th AVE or just a few minutes to the downtown office! Parking Lottery for (5) Stalls every year (for a fee) if desired/needed. Large Secured Storage in the lowest level for Seasonal Items & communal Card-op Laundry in lower level for the building. (id:57557)
445 Shawnee Boulevard Sw
Calgary, Alberta
OPEN HOUSE – Sat & Sun June 28 & 29(1-3pm) This home, just two years young, SHOWS LIKE NEW and is available for IMMEDIATE POSSESSION. Skip the showhome parade, and 6-12 months of building, this home could be yours today! This is ESTATE LIVING in Shawnee Park, a street of dreams and steps to the path & park system winding through what was Shawnee Slopes Golf Club – WONDERFUL! This homes offers a generous 2867 sq ft above grade with another 914 sq ft developed down. There are 4 beds and a Bonus Room up, 4.5 baths and a fully developed lower level with a large rec room and 5th bed for your guests. On the main you will love the 9’ ceilings and the soaring 14’ vaulted ceiling in the Great Room, wideplank vinyl flooring through the main, designer lighting fixtures and window coverings and quartz countertops which run through the whole home. The Great Room is a space to entertain with its wonderful family space, generous eat-in kitchen and the kitchen itself with s/s appliances, including a gas stove. The main level also features a unique nanny or in-law quarters with a full bedroom, bathroom and den/home office. Upstairs you will love the Bonus Room, a space for the family to gather among themselves. The primary bedroom is generous in size and enjoys a 5pc en suite. The two additional beds on the upper level are well-sized, each with walk-in closets. The lower level has been finished by the builder offering a large rec room, a 5th bedroom and full bath. ADDITIONAL HIGHLIGHTS include: a south facing rear yard, Central A/C, irrigation, a TRIPLE CAR GARAGE and Gemstone lighting. Call your Realtor today and skip the lines at the showhomes. (id:57557)
109, 1000 Somervale Court Sw
Calgary, Alberta
openhouse july 12 and 13 from 12-2 pm, Nestled on a quiet street in the desirable community of Somerset, this spacious corner suite offers comfort, convenience, and a vibrant neighbourhood atmosphere. Located on the main level, facing the green belt, the home features an open floor plan with a sunny, spacious living room, a generous kitchen, and in-suite laundry, plus two parking stalls. All bedrooms offer ample space. Enjoy walking distance to the LRT station, Somerset Waterpark, public library, shopping center, and Somerset School, with quick access to Macleod Trail, Deerfoot Trail, and Stoney Trail. Less than 5-minute drive to elementary schools, high school, and the shopping mall, this home is surrounded by great neighbours, parks, and scenic green paths. Book your showing today and welcome home! (id:57557)
1105, 6118 80 Avenue Ne
Calgary, Alberta
Welcome to the easily accessible ground floor Condo with Backyard Porch in Prime Saddletowne Location!Welcome to this bright and spacious 2-bedroom, 2-bathroom ground-floor condo, perfectly situated in the highly desirable community of Saddle Ridge. The primary bedroom features a walk-in closet and a private 4-piece ensuite, while the second bedroom is decently sized with another full 4-piece bathroom. Enjoy the natural light streaming through large windows, and step out to your private backyard porch—a rare find that adds outdoor living space and convenience.This unit includes underground parking and is just a short walk to the C-Train station and major Bus routes, FreshCo, Shoppers Drug Mart, and many other essential amenities. Whether you're a first-time buyer, downsizer, or investor, this condo offers exceptional value, comfort, and location. (id:57557)
3, 95 Grier Place Ne
Calgary, Alberta
RARE FIND! Welcome to this stunning four-bedroom, two-bathroom townhouse located in the highly sought-after community of Calgary-Greenview. Situated in the inner city, this home offers easy access to downtown and the airport, both just minutes away. Enjoy the convenience of nearby amenities such as Real Canadian Superstore, Thornhill Aquatic & Recreation Centre, Thorncliff Greenview Community Association, Judith Umbach Library, playgrounds, a skate park, tennis/pickleball courts, and Nose Hill Park. Additionally, top-rated schools are within close proximity, including the renowned Thorncliffe School (Traditional Learning Center), John G. Diefenbaker High School (IB Program), and Sir John A. Macdonald School.This home has been updated in recent years with new PVC windows (2021), laminate flooring, and a new furnace (2024). The complex is also in the process of installing modern hardie board siding and trim for an updated exterior.Spanning 1,415 sq. ft. over three levels, this townhome features large windows throughout, allowing for plenty of natural light. The main level boasts an open-concept floor plan with brand-new laminate flooring, spacious windows, and a garden door leading to a private, south-east facing fenced backyard. The dining area also benefits from large windows, bringing in abundant sunlight and views of greenery. The kitchen features white cabinetry and is complemented by brand-new white appliances, including a refrigerator and stove. A powerful range hood was installed last year, perfect for cooking all your favorite international dishes.The second floor includes a spacious primary bedroom with a large window, as well as a generously-sized second bedroom. These rooms share a four-piece bathroom. On the third floor, you'll find two additional well-sized bedrooms and another full bathroom, making it the perfect space for children or teenagers.Additional features of the home include in-suite laundry and two well-sized storage rooms.The prop erty includes one outdoor parking stall (#9), with plenty of additional street parking available. It’s also conveniently located close to Nose Creek, the City pathway system, and a nearby bus route for easy commuting. (id:57557)
206 Bayside Loop Sw
Airdrie, Alberta
This impeccably maintained 4-bedroom executive home, located in the heart of sought-after Bayside Estates, is packed with numerous quality upgrades. Step inside and you’ll immediately notice the warm, rich LVP flooring that flows from the foyer past the private main floor office to the bright and airy open concept living space. The kitchen features an oversized quartz island with breakfast bar seating, black stainless-steel appliances including a gas range and chimney-style range hood, a built-in microwave and beverage fridge, soft-close cabinetry, and both a walk-in pantry and a butler’s pantry with bar sink. The living room centres around a natural gas fireplace—perfect to cozy up around on chilly nights—while oversized sliding patio doors allow gatherings to easily transition outdoors. Enjoy summer barbecues on the large, low-maintenance composite deck complete with a natural gas BBQ connector, gazebo and hot tub. Upstairs, the spacious primary suite is a private retreat featuring a luxury 5-piece ensuite with in-floor heating, dual vanities, a stand-alone soaker tub, and a walk-in closet. Three additional bedrooms—two with walk-in closets—share a full 4-piece bath, while a large bonus room and full laundry room round out the upper level.The basement is a blank canvas ready for your personal touch. Other highlights include central A/C, built-in drinking water filtration, a soft water conditioner with de-chlorination system, and underground irrigation outside. Bayside Estates is known for its beautiful canals, scenic walking paths, and quick access to parks (including popular Sandpiper Park), schools, shopping and dining. With nothing left to do but unpack, this perfect family home has it all. Check out the iGuide virtual tour and book your showing today. (id:57557)
301, 20 Mahogany Mews Se
Calgary, Alberta
Phenomenal value for almost 1,000 Sq Ft! 2 bed and 2 bath elegant and custom appointed condo! Welcome to Sandgate at Mahogany Lake! This stunning custom-built home (not a builder spec) offers a private setting with a sunny south-facing patio, perfect for relaxation and entertaining. Designed with an open-concept great room layout, the living room, dining area, and kitchen seamlessly flow together.The showpiece kitchen boasts high-end cabinetry, roll-out drawers, a striking QUARTZ island with breakfast bar, and upgraded stainless steel appliances. The spacious and bright dining/living area features a large picture window overlooking the south courtyard.This home offers two large bedrooms and two full baths, each privately positioned on opposite sides of the living space, complete with generous closets and beautiful views. The second bedroom is designed for versatility, featuring a custom-built workstation, wall cabinets, and a Murphy bed.Enjoy resort-style living with Sandgate’s 1,300 sq. ft. fitness centre, fully equipped for both cardio and strength training.Additional highlights: Luxury vinyl plank flooring, extra storage, titled indoor parking, and more!Book your showing now! (id:57557)
200, 104 East Lake Boulevard Ne
Airdrie, Alberta
What an opportunity to lease this fantastic free standing building in the heart of East Lake Industrial Park with great frontage facing East Lake Blvd. for maximum exposure. Within the 9577 sq. feet you will find a front lobby space along with 2 offices and 1 bathroom. There's a total of 8 bays (doors are 21' high and 14' ' wide) another office off the bays as well as a full bathroom with shower and mezzanine area upstairs. There is also a wash bay. Rent is $14.00 per square foot along with $2,000 taxes and maintenance charges totaling $13,850.00 per month. (id:57557)
Vulcan County
Rural Vulcan County, Alberta
NEW WELL JUST DRILLED, TONS OF WATER AVAILABLE!!!! PRIMARY POWER LINES ARE GOING IN !!!! Here is your chance to bring your ideas and purchase your very own acreage lot. With the Grouped Country Residential zoning it will give you numerous options under the permitted and discretionary uses. There are very limited acreage lots available at this size and price. At just under 5 acres the possibilities are endless. For the naturalists these lots still contain untouched prairie wool grasses. The County of Vulcan has been a gem to deal with as well as the inspectors making the development process straightforward. Call your favorite agent today and lets discuss options!!! (id:57557)
403, 1815 16 Street Sw
Calgary, Alberta
This unit is located in the Madrid building in Bankview just off of the trendy 17th Ave SW with bus routes to downtown. This is the perfect condo for an investor or a buyer who wants the inner city lifestyle to be close to the pulse and beat of 17th and DT. The unit itself is a top floor open concept floor plan with a modern urban vibe. It is well furnished to make your transition into your new place easy as you just have to bring your personal belongings and some home decor to make it even more stylish than it is. The patio faces west for you to sit out and enjoy the beautiful evening prairie sun. With in suite laundry and a storage unit in the building, a lot of what you want and need meets the checklist of this unit. Check this urban top floor unit out and make it your home before it's swept up. (id:57557)

