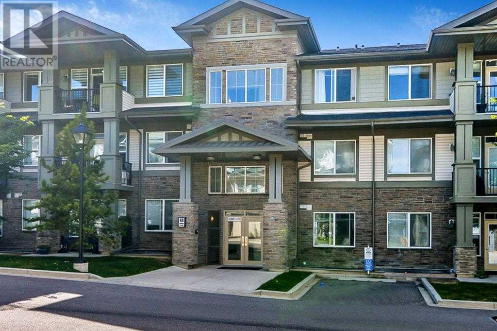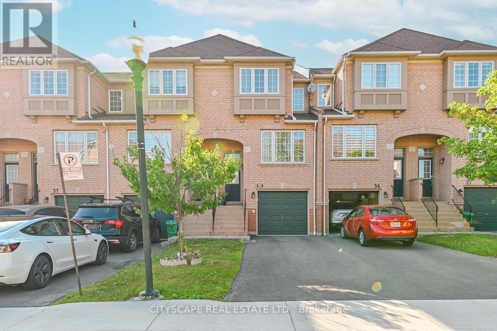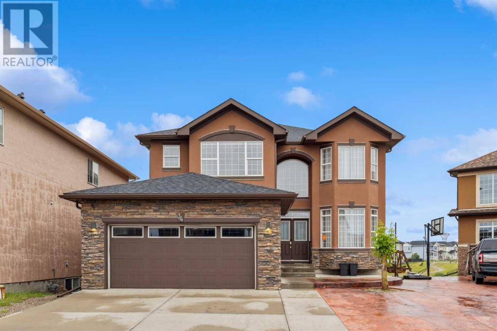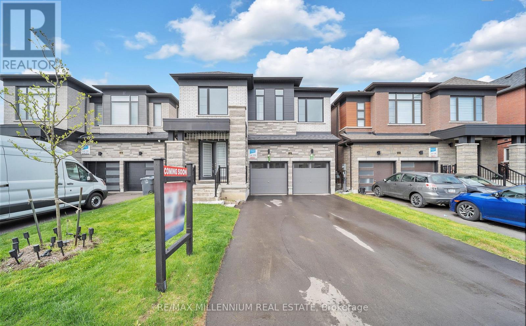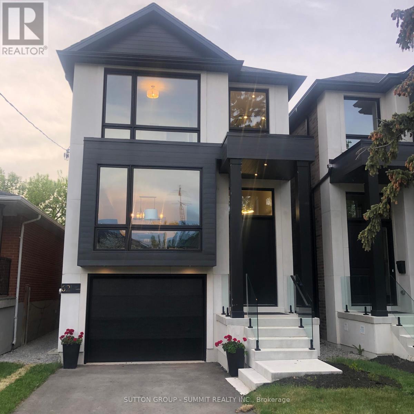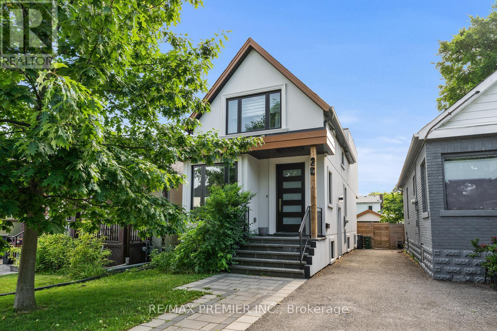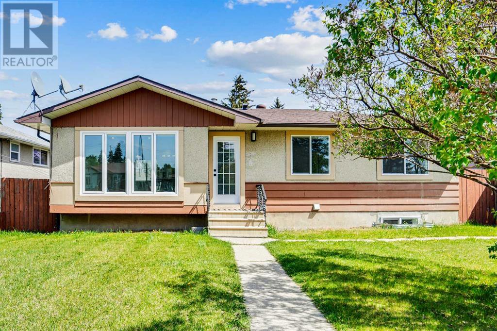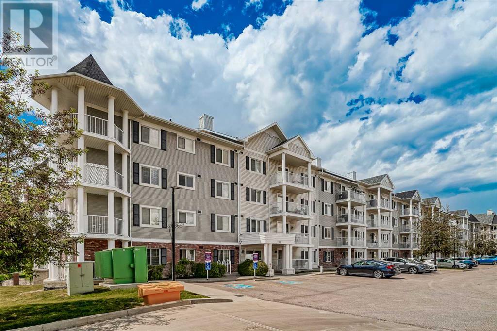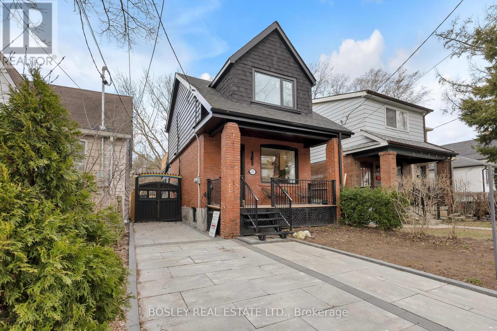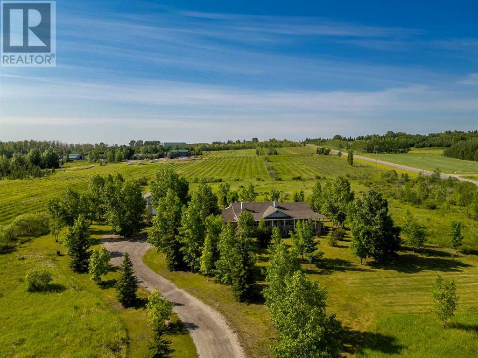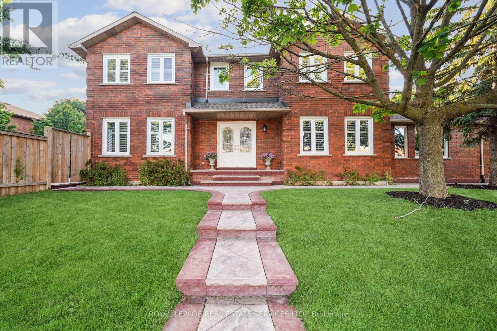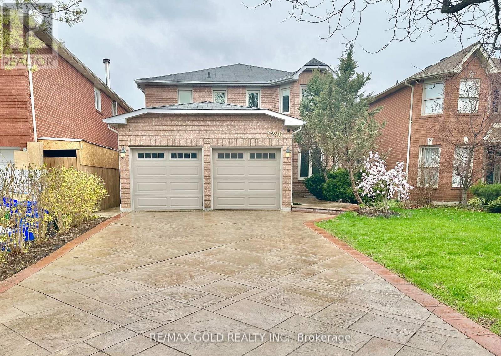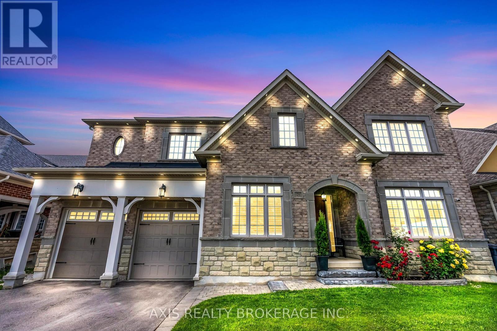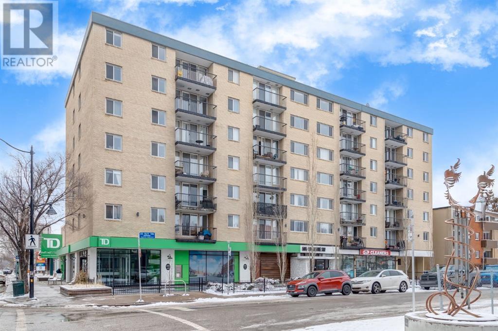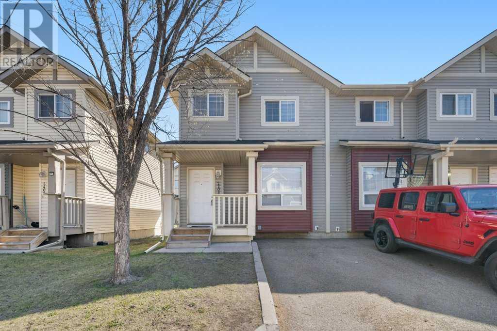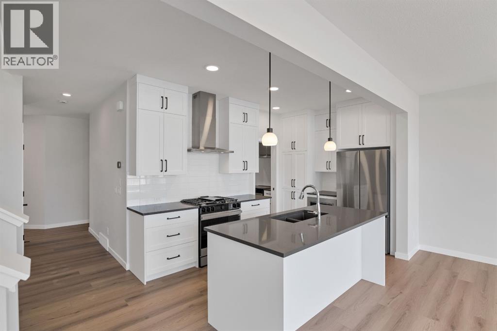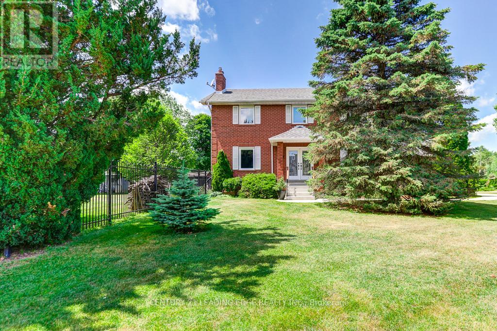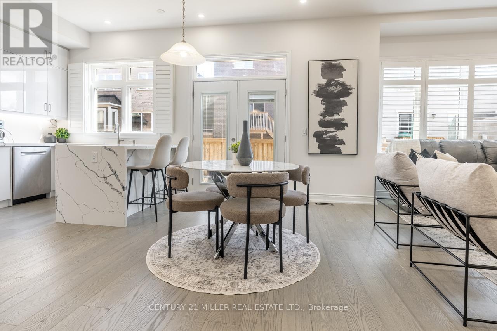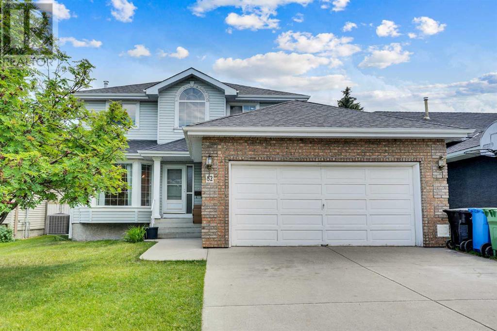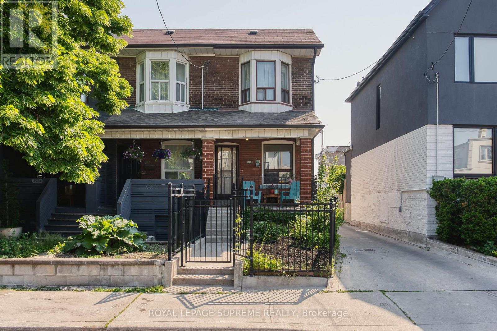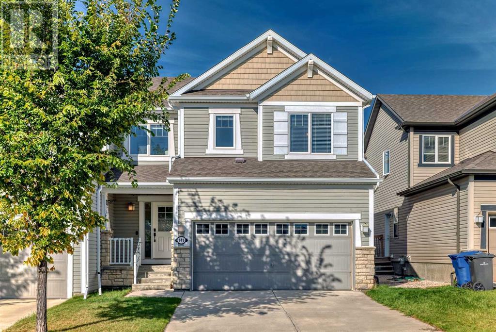17 Croydon Court
Brampton, Ontario
Absolutely Gorgeous Home! Perfectly suited for larger families or savvy investors! Very clean & well maintained by the same family for 60+ years! Huge premium irregular shaped treed lot w' an 80.50ft rear! This beauty showcases carefully thought-out renovations including the kitchen & bathrooms. Spacious 4 level backsplit featuring a double garage & 6 car parking! Premium court location. No sidewalk! The Kitchen features white cabinetry, décor backsplash, quartz counters, tile flooring, stainless steel appliances, valance & pot lighting + 2 large windows for plenty of natural daylight! Combined L shaped Living & Dining room area's with crown moulding & hardwood flooring. The Living rm features a 4 panel window O/L'g the front yard & patio. A mid level expansive Family room has engineered hardwood flooring, 2 large windows, pot lights, french doors & a neutral décor. Additionally, this level features a modern 3pc washroom w' a frameless glass shower enclosure, office &/or 4th bedroom + a separate side entrace. All 3 bedrooms on the upper level have hardwood flooring, built in closets & large windows. The lower level offers added finished space featuring a large recreation rm w' a wet bar and a stainless steel fridge for convenience. The laundry room & storage is also located on this level. Extras: CAC, Furnace, HWT, HRV unit all owned & installed Feb. 2022. Roofing shingles (June 2019). Exterior doors (May 2021) Fully fenced backyard with a patio & entry gate. Close to schools, the Bramalea City Centre, Parks, Public transportation including the GO Station, restaurants & more! Short drive to Hwy 407 & 410. (id:57557)
54 White Pelican Way
Rural Vulcan County, Alberta
What a fantastic find. A three year old home in pristine condition with all of the yard work done: landscaping, cement garage pad, driveway and sidewalks poured, double detached garage, fence, planted trees, annuals, groomed flower beds. All .for way less than new home pricing. This home is perfect, beautifully designed and well maintained with many upgrades. The lake lifestyle is amazing and you can sit on your screened balcony and enjoy the lake view, teeming with wildlife. This home has many upgrades; kitchen cupboards to ceiling, triple pane argon windows, Owens corning shingles and the list goes on, This is a must see,. Book your appointment today! Beautiful Lake views are rare. (id:57557)
109, 48 Panatella Road Nw
Calgary, Alberta
Beautiful 2 Bedroom, 2 Full Bathroom Apartment – Well-Maintained and Move-In Ready!Welcome to your new home! This spacious and beautifully maintained 2-bedroom, 2 full bathroom apartment offers the perfect blend of comfort, style, and convenience. Ideal for families, professionals, or anyone looking for a serene living space with modern amenities. This beautifully maintained 2-bedroom, 2 full bathroom apartment offers spacious, comfortable living in a well-managed building. The open-concept layout features a modern kitchen with ample storage, generously sized bedrooms with large closets, and two full bathrooms for added convenience. Enjoy the ease of in-suite laundry, and a private balcony / patio. Perfectly located within close proximity to shopping, schools, and public transportation, this move-in-ready home combines everyday convenience with practical, stylish living—ideal for families, professionals, or investors alike. Don't miss out on this opportunity to live in a beautiful, move-in ready home. Schedule a viewing today! (id:57557)
35 - 3020 Cedarglen Gate
Mississauga, Ontario
Gorgeous 3 Storey All Brick Townhome. Pride Of Ownership. Solid Oak Hardwood Floors On All 3 Levels.**Beautiful Eat-In Kitchen With 'Juliette' Balcony. Solid Oak Staircase & Handrails. Finished Bsmt W/Rec Rm & W/O To Yard & Upgraded Concrete Terrace. Entrance To Garage From Inside Home.Close to Highway Qew & 403, Transit/GO, Library, Park, Square one mall (id:57557)
34 Taralake Cape Ne
Calgary, Alberta
Location Location Welcome to the Taralake Estate Home in the heart of Taradale over 3341 Sqft Above ground with 2 Master rooms . The home has a great open to below Livingroom with its dining area next is the office or main bedroom with a full bathroom. Home has a mudroom with spice kitchen with water filter and 2 Air conditioning units with Gas stove connecting into the Kitchen that has a large granite island. Build in Appliances and nook next to the kitchen which is next to the Family room. The Nook has beautiful views of the Pond and green space with privacy views. The Staircase is nice and wide which goes up to the bonus room with views of the front of home which is in a cul da sac . 4 great size bedrooms with upstairs laundry room with added sink. Master has a outdoor porch with views all bathrooms have Bidets. A small reading area looking over the open to below space . The Basement has a wetbar with media room for your entertainment needs. Two bedroom's walkout with full bathroom. Lots of windows in the home new roof new gutters also has extended garage allowing bigger vehicles to park inside, making it a great family's home within walking distance to shopping and buses. The home is in a quite cul-da-sac with a nice wide drive way with added concrete pad with the pond in the back but still close to all your amenities. Book your showing today. (id:57557)
18 Ida Terrace
Caledon, Ontario
Absolutely Stunning Less Than 2-Year-Old Home on Premium Lot with No Sidewalk!!!This Gorgeous Property Offers Approx. 4,300 Sq. Ft. of Luxurious Living Space with Over $150Kin Upgrades! Featuring 9 Ft Ceilings on the Main Floor & Second Floor, Gleaming Hardwood Floors. Pot lights Elegant 8 Ft High InteriorDoors & Double-Door Entry. Spacious Layout with Separate Living, Dining, Family Room & Den/Office. Designer Kitchen with High-End S/S Appliances, upgraded Countertops, Cooktop, Center Island, and Convenient Servery Perfect for Entertaining. Upstairs Offers 4 LargeBedrooms with 3 Full Baths All Bedrooms Have Ensuite Access. The Primary Bedroom Features LargeWalk-In Closets and a Luxurious 5-Piece Ensuite. Finished Basement with Separate Entrance for Potential In-Law Suite. Additional Features Include: 200 Amp Electrical Panel, Oak Staircase,Fireplace in Family Room, Second-Floor Laundry, and Under 7-Year Tarion Warranty. PrimeLocation Close to Hwy 410 and Upcoming Hwy 413.A Must-See Home in a Prestigious Neighborhood! (id:57557)
52 Novella Place
Brampton, Ontario
Welcome to 52 Novella Place, a beautifully maintained single-family detached home located near Trinity Common. This impressive property boasts 4 spacious bedrooms and 2 bathrooms on the second level, perfect for families or those seeking ample space. The main floor features an open concept design, seamlessly blending the front room and dining room, a separate den/office , spacious family room and kitchen. Recently renovated, the kitchen is sure to impress with its modern finishes and ample counter space. Enjoy seamless entertaining and everyday living in this bright and airy layout.- 2-car garage for convenient parking- Generous-sized 2 level deck perfect for outdoor entertaining and taking in the surrounding views- Separate entrance to the basement, ideal for a secondary apartment or in-law suite Prime Location! 2 Bedroom legal secondary apartment in basement with separate entrance. Owner has a separate 200 sqft area for personal/business use. Located near Trinity Common (410/Bovaird), this property offers easy access to shopping, dining and entertainment options. Enjoy a convenient lifestyle with nearby parks, schools and public transportation. Don't Miss Out! This stunning home is perfect for families, professionals or investors looking for a great opportunity. ** This is a linked property.** (id:57557)
226 Howell Road
Oakville, Ontario
Backing onto a serene wooded area, this impressive detached home sits on an oversized lot in one of Oakvilles most sought-after family neighbourhoods. With ample space to add a pool, the backyard is a true outdoor sanctuary, beautifully landscaped and ideal for gardening enthusiasts. This thoughtfully maintained 4-bedroom, 4-bathroom residence features rich hardwood floors and a bright, inviting layout. The spacious living and dining rooms are filled with natural light, creating a warm and welcoming atmosphere.A gourmet kitchen equipped with a high-end Wolf range caters to the home chef, while the adjoining family room, complete with a cozy fireplace and views of the backyard, offers the perfect spot to relax. Upstairs, the expansive primary suite includes a walk-in closet and private ensuite. Three additional generously sized bedrooms complete the upper level.The finished lower level provides versatile space for a home office, recreation room, or childrens play area, plus a fifth bedroom with its own ensuiteideal for guests, in-laws, or a nanny suite. A separate entrance from the garage adds even more flexibility.Just minutes from top-ranked schools, River Oaks Community Centre & Ice Rink, scenic trails, parks, and shopping. Experience the lifestyle and convenience that make River Oaks so desirable! (id:57557)
73 Red Sky Terrace Ne
Calgary, Alberta
OPEN HOUSE SUN JULY 13: 2PM-4PM**CHECK VIDEO TOUR**HIDDEN GEM! A rare opportunity to own this fully upgraded EAST FACING 4+2-bedroom home with nearly 3200 sqft of livable space in the heart of Redstone. Designed with luxury and functionality in mind, this property features a wider CORNER lot with no home on the side, an extended driveway, and a 2 bed illegal suite with side entrance—perfect for added income or multigenerational living. 6 BEDROOMS | 4 FULL BATHROOMS | $100K+ IN UPGRADES | NEW ROOF & SIDING - 2025 | EXTENDED DRIVEWAY | CENTRAL AC | MAIN FLOOR DEN (CAN BE USED AS A BEDROOM) + FULL BATH | GORGEOUS CHEF’S KITCHEN | MDF CLOSETS | 4 BED UP WITH 2 MASTERS + BONUS ROOM | 2 BED ILLEGAL SUITE WITH SIDE ENTRANCE | FULLY LANDSCAPED | UPGRADED GARAGE STORAGE|WATER SOFTENER. Step inside and experience a thoughtfully designed layout that maximizes space and functionality. The entire home is adorned with an impressive number of upgrades. The main floor of the home features upgraded luxury vinyl plank flooring throughout. The bright and spacious living room is illuminated by upgraded lighting and showcases a stunning FLOOR-TO-CEILING TILED electric fireplace, creating the perfect ambiance for relaxation. The chef’s dream kitchen is a showpiece in itself, featuring a gourmet setup with a gas stove, high-CFM hood fan, built-in microwave, upgraded fridge with built-in screen, quartz countertops, and a massive island. A spacious dining area provides the ideal setting for large family gatherings. The main floor also includes a den that can be used as a bedroom —perfect for guests, parents, or a home office—along with a full bathroom. A generous front foyer completes this level, offering both comfort and functionality. Upstairs, the upgraded railing complements the flooring perfectly. The large bonus room with extra windows is ideal for movie nights or a cozy lounge space. This floor features four generously sized bedrooms, including two master-sized retreats, and a practi cal Jack and Jill bathroom —a rare and valuable feature. The primary suite offers a spa-like 5-piece ensuite with dual vanities, a soaker tub, and a glass shower. Custom MDF shelving enhances closet space throughout and A convenient laundry room rounds out the upper level. The professionally finished basement offers a 2-bedroom illegal suite with a private side entrance, full kitchen with stainless steel appliances, upgraded finishes, and tenants already in place—making it a great mortgage helper or in-law suite. Outside, enjoy a fully landscaped front and backyard, side concrete walkway, and a stone patio perfect for summer entertaining. Additional upgrades include new gutters, zebra blinds, upgraded garage shelving, front landscaping, and ample parking with an extended driveway and the privacy of no home on the side. UNBELIEVABLE VALUE in this showstopper, ideally located near many amenities, and offering quick access to Stoney Trail. (id:57557)
6315, 302 Skyview Ranch Drive Ne
Calgary, Alberta
Don’t miss this rare opportunity!Welcome to Unit 6315 at Orchard Sky—a corner unit offering incredible value and one of the largest layouts in the entire complex with 890 sqft of thoughtfully designed living space. This spacious 2-bedroom, 2-bathroom home comes complete with 2 titled parking spots (one heated underground and one surface) and a dedicated storage unit—ideal for both convenience and peace of mind.Step inside to enjoy the comfort of open-concept living, perfect for both relaxing and entertaining. Step out onto your private balcony, the perfect spot for a quiet morning coffee or evening tea.Located in the vibrant community of Skyview Ranch, this condo puts you within walking distance of schools, parks, shopping centers, and bus stops. Plus, with easy access to Stoney Trail, Cross Iron Mills and major commercial hubs are just a short 10–15 minute drive away.This corner unit won’t last long—schedule your showing today before it’s gone (id:57557)
1211, 1317 27 Street Se
Calgary, Alberta
OPEN HOUSE SAT JUN28 12:00-2:30PM***Exceptional Opportunity – Includes 2 Titled Underground Parking Stalls! Say goodbye to the hassle of street parking. This beautifully updated condo is a rare find, offering two titled underground parking stalls—a true luxury in urban living.Step into a bright, modern, and move-in-ready home featuring newer laminate flooring, fresh paint, and contemporary ceiling fans. The open-concept layout creates an inviting atmosphere, perfect for both relaxing and entertaining.The spacious living area flows seamlessly into a well-appointed kitchen with sleek medium-tone wood cabinetry, granite countertops, stainless steel appliances, a ceran top stove, and a convenient breakfast bar.This home offers two generous bedrooms, including a large primary suite complete with a walk-in closet and a private ensuite. A second full bathroom includes granite countertops, glass sliding shower doors, and a full-size stacked washer and dryer for added convenience.Need extra space? The versatile den is ideal for a home office, study area, or additional storage.Enjoy warm summer evenings on the nearly 100 sq. ft. south-facing balcony, large enough for a full patio set and more—perfect for entertaining or simply relaxing.The building is currently undergoing stylish updates, including new flooring and fresh paint throughout all common areas, enhancing its modern appeal.Unbeatable location: Just a short walk to Albert Park Centennial Gardens, the community centre with hockey/skating rink, community gardens, and a playground just steps from your door. Nearby schools include Radisson Park (K–12), Bishop Kidd, and Father Lacombe—ideal for families.Minutes to shopping, transit, schools, and parks, with quick access to Deerfoot Trail and Downtown. (id:57557)
62 Ash Crescent
Toronto, Ontario
Brand new custom built home with tarion warranty in prime south etobicoke, south of lakeshore. Custom home features limestone & brick exterior. Granite countertops & backsplash W/High-end B/I Fisher paykel appliances. Open concept kitchen/family rm 12 ft ceilings walk out to large deck, floating open-riser staircase, skylight, primary bedroom with tall tray ceilings, luxury ensuite bath. 2 additional spacious bedrooms in upper level. lower level has a laundry rm 3 pc bath and finshed rec room W/ W/O to secluded backyard oasis. over 3000 sq ft of finished luxury living space. close to all amenities, step TTC, long branch Go station, the lake & shops/cafes/restos on lakeshore.parks and marie curtis beach. a must see!!! (id:57557)
26 Seventeenth Street
Toronto, Ontario
Welcome To 26 Seventeenth St - A Recently Renovated, Move-In Ready Detached Home Located Just Steps Away From Humber College, Lake Ontario, Walking Trails, Parks & All The Amenities South Etobicoke Has To Offer. This Charming Home Has Been Meticulously Renovated With Modern Finishes, Offering A Perfect Blend Of Comfort And Style. The Main Floors Open Concept Living & Dining Area Allows For Family Entertainment & Gathering, With Tall Ceilings & Large Windows Allowing Natural Light, Beautiful Hardwood Floor & Pot Lights. The Chef's Kitchen Does Not Disappoint With It's Oversized Waterfall Island, Top Tier Appliances & Plumbing Fixtures Including A Pot-Filler, Sleek Modern Cabinetry And Ample Storage Space. Details Throughout The Home Should Not Be Overlooked, From The Built-In Island Beverage Fridge, Gold Reveal Wall Detail, Designer Light Fixtures & Ceiling Work, Aria Vents & More. The Second Floor Features Three Bright & Airy Bedrooms With Plenty Of Natural Light From Large Windows / Skylights, Generous Closets And A Laundry Room. The Primary Bedroom Easily Accommodates A Master Bed, Nightstands And Tons Of Closet Space In The Custom Built-Ins. Newly Renovated Primary Ensuite Features Oversized Tiles & A Curbless Walk-In Shower. Heated Floors In The Main Bathroom Allows For Ultimate Comfort When Helping The Kids Get Ready In The Morning, Or Nightly Bath Time Routines. The Basement Is A Completely Separate Self-Contained Rental Apartment With Side Door Entrance That Can Generate Monthly Cash Flow Immediately, Perfect For Extra Income Or Multi-Generational Living. Full Kitchen, Second Laundry Room, Spacious Living Area & Bedroom Plus A Modern Three-Piece Bathroom. The Basement Has Tall Ceilings, Hardwood Floors, Pot Lights and Above Grade Windows. The Backyard Features A Covered Porch Area Off The Main Floor, With BBQ Area, Pot Lights And A Detached Garage ! The One You've Been Searching For, Is Now Available For Sale (id:57557)
2608 42 Street Se
Calgary, Alberta
Fully Renovated( Oct, 2023) 6-Bedroom Bungalow with Basement Suite (illegal) in Forest Lawn SE!This stunning, move-in-ready detached bungalow in the heart of Forest Lawn SE has been thoughtfully upgraded from top to bottom. Fully renovated (Oct, 2023) including a new furnace , new hot water tank , New kitchen's, all new appliances, new egress windows in the basement, and all new windows on the main floor, ensuring comfort, safety, and energy efficiency. You’ll also appreciate the modern knockdown ceilings throughout the home, adding a stylish and contemporary finish.Ideally located just minutes from downtown Calgary, and close to schools, parks, shopping centres, and public transit, this home offers incredible convenience and versatility for families, first-time buyers, or investors alike.Step inside to a bright and welcoming foyer that opens into a spacious living room filled with natural light from large front-facing windows. The beautifully renovated kitchen features quartz countertops, stainless steel appliances, a stylish tile backsplash, and a central island, perfect for both everyday use and entertaining. The main floor also includes three generously sized bedrooms and a fully updated 4-piece bathroom.Downstairs, the basement suite (illegal) offers a private entrance, a second modern kitchen with stainless steel appliances, another 4-piece bathroom, three additional bedrooms, and a separate laundry area—an excellent layout for extended family living.Enjoy outdoor living in the large, fully fenced backyard, ideal for summer gatherings, gardening, or adding a garage in the future.With its extensive renovations and prime location, this home is the perfect blend of style, function, and opportunity.Book your private showing today—this one won’t last! (id:57557)
48 Franklin Drive Se
Calgary, Alberta
Tucked into the heart of the established Fairview community, this vibrant bungalow is more than a home—it’s a private sanctuary designed for wellness, entertaining, and inspired living. At its core lies a show-stopping, resort-style Endless Pool Fitness System—an $50,000+ investment in health and relaxation, complete with an underwater treadmill, hydromassage, illuminated waterfalls, and a state-of-the-art Bluetooth sound system. Surrounded by a lush backyard retreat, you’ll find a double garage, a whimsical tree house, and a gazebo perfect for lazy afternoons or lively gatherings. Inside, the main floor offers three bright and airy bedrooms, including a primary suite with its own laundry, all bathed in natural light from newer windows. The lower level invites creativity and flexibility with a spacious layout that includes a wet bar, additional laundry, and a large bedroom and living area—offering future potential for a legal suite, should you wish to explore it. Throughout the home, artistic flourishes and unexpected design details offer a touch of playful elegance, echoing the charm of a well-loved storybook. Ideally located just minutes from Heritage LRT Station, Chinook Centre, Heritage Park, and the Calgary Farmers’ Market, this home balances city convenience with the comfort of a peaceful, well-connected neighborhood. Whether you're soaking in the spa, hosting friends, or enjoying a quiet evening under the stars, this Fairview gem offers a lifestyle as rich and unique as its design. (id:57557)
1401, 77 Spruce Place Sw
Calgary, Alberta
Over 1,000 sq ft 2-bedroom, 2-bathroom condo in a concrete high-rise with panoramic east-facing views of downtown Calgary and the Shaganappi Golf Course below! This large unit features an open-concept layout with floor-to-ceiling windows, custom high end blinds, gas fireplace in the living room, and generous room sizes throughout. The huge primary bedroom includes a private 4-piece ensuite and walk in closet. The secondary bedroom is well-suited for guests or a home office with a view! Additional features include in-suite laundry (new Nov 2024), titled underground parking stall, and a secure storage locker. The building offers 24-hour security and resident amenities such as an indoor pool, hot tub, fitness centre, games room, and party room. Walking distance to Westbrook LRT, shopping, restaurants, Shaganappi Point Golf Course, and just minutes to downtown. Call today for your private viewing! (id:57557)
62 Beaver Bend
Rural Mountain View County, Alberta
NEW PRICE ='s GREAT VALUE!!! Escape the stress of online bookings, weekend setup and takedown, and instead, add a touch of paradise to your life at Bergen Spring Estates. This four-season recreational community offers something for everyone, year-round. Located on a 0.15-acre lot, surrounded by trees, the property is fully serviced with annual condo fees of $560. These fees cover snow removal, seasonal water (May to October), common area maintenance, landscaping, and clubhouse privileges. Community amenities include walking trails, a children’s park, a community garden, and a picturesque pond perfect for fishing in the summer and skating in the winter. Outside the community, the nearby the town of Sundre (just 7 minutes away) offers everything you need, plus a wealth of outdoor activities such as golfing, fishing, kayaking, hiking, and more. This is an ideal location for outdoor enthusiasts or families seeking a retreat where everyone can gather and play. Call today to schedule a viewing. (id:57557)
4102, 31 Country Village Manor Ne
Calgary, Alberta
Exceptional Condo Opportunity! Renovated! New Flooring, Fresh Paint! Discover a fantastic value with this beautifully maintained ground-floor condo, ideally located next to a scenic walking trail around a picturesque lake and just a short distance from the vibrant Vivo Community Center.With remarkably low condo fees, this gem offers not only affordability but also comfort and convenience. Enjoy the ease of no elevators and the convenience of stepping right outside to your private west-facing balcony, making ground-floor access a true luxury. This home is move-in ready and spotlessly clean, featuring spacious interiors throughout.The expansive primary bedroom stands out with a walk-in/walk-through closet leading directly to a luxurious 4-piece ensuite. Stay cool in summer with the included air conditioning. This unit comes with in-suite laundry and an assigned underground storage locker, adding significant convenience. Parking is provided with one outdoor spot, complementing the bonus outdoor space that includes a west-facing balcony with a gas barbecue hook-up, perfect for entertaining.Affordability is further enhanced as almost all utilities are included in the low condo fees, covering garbage disposal, water, sewer, and heat. The prime location, just a few minutes’ walk to the lake, offers a serene and active lifestyle. Don’t miss out on this fantastic opportunity for affordable, convenient, and spacious living. Short drive and walking distance to Vivo (rec centre), many big box stores (Home Depot, Canadian Tire), restaurants (BP's, Ricky's, Applebees, Swiss Chalet), Landmark Movie Theatre, Notre Dame High School, To find this gem, take Coventry Hills Blvd to Country Village Gate, follow the signs for “Lighthouse Landing,” continue to the end of the cul-de-sac, and turn right into the parking lot, where you will find Building #31. Contact us today to schedule a viewing! (id:57557)
3405, 3727 Sage Hill Drive Nw
Calgary, Alberta
Stylish, well laid out TOP FLOOR 2 bedroom, 2 bathroom condo. Located in popular Sage Hill in the well maintained "Mark 101" by Shane Home, walking distance to shopping and amenities! Features include 9 foot ceilings, Luxury Vinyl Plank flooring and quartz counter tops throughout , vinyl windows with sleek blinds, and in-suite laundry. As you enter the unit, you will find a 4 piece bathroom, and the laundry closet. The modern Kitchen has a functional and warm feel, with dark brown laminate finished cabinets, quartz countertops, modern white subway tile backsplash and stainless steel appliances. Opening on to the kitchen is the family room with a large, bright, sunny window and a patio door leading to your private covered balcony, with gas line roughed in. The primary bedroom has an en-suite bathroom and double closets. The second bedroom is across the family room from the primary allowing for maximum privacy. This unit also includes 1 titled underground parking stall, a storage locker, and there is secure bike storage available in the parkade. Condo fees are affordable and include heat/water/sewer. Located just steps away from public transit, shopping, restaurants, and many other amenities, this is a GREAT place to live OR a wonderful investment property. (id:57557)
25 Warren Crescent
Toronto, Ontario
Welcome to Baby Point! Location Is Everything And This Home HAS IT!! Tucked In The Valley With Direct Access To Etienne Brule Park And The Humber River, Enjoy Scenic Walks To Old Mill, Morning Coffee On Your Private Bedroom Deck, And Serene Views Of Nature Every Day. This Charming Century Home Offers Spacious, Sunlit Rooms, And Contemporary Family-Friendly Layout. Thoughtful Upgrades Including Herringbone Flooring, New Roof And Windows, Front And Back Decks Plus A Roof top walkout, Front Interlocking brick On A Private Driveway With Dedicated Parking, And Full Perimeter Fencing. This Warm Welcoming Home Is Ideal For Those Seeking The Comfort Of Park-like setting right in the middle of Urban Toronto . TTC Is At Your Door, Several Schools Are Steps Away, And The Peaceful Surroundings Make This A Truly Special Place To Call Home. (id:57557)
32019 314 Avenue E
Rural Foothills County, Alberta
Custom bungalow with legal suite on 6 private acres, minutes from Okotoks. This well-maintained home offers up to 4,132 sq ft of possible living space, including 1,680 sqft above grade, 1,565 sqft in the basement (roughed-in and ready for personal touch), and an 886 sqft LEGAL suite above the detached 3-car garage. The main level of the house includes 3 bedrooms and 2 full bathrooms, a spacious kitchen with island seating, dining nook, and a family room with a wood-burning fireplace and hatch access for firewood from the garage. The primary bedroom features a large ensuite. The legal suite offers 2 bedrooms, 1 bathroom, a private entrance, and has a strong rental history. Updates include high R-value insulation (approx. R70) and a newer roof. Outdoor features include covered front and back decks, mature landscaping, and a level, fully fenced lot. With no architectural controls and two potential access points, this property is ideal for someone who is looking for more space for a home-based business, future shop, rental income or multigenerational living. (id:57557)
2814 Guilford Crescent
Oakville, Ontario
This expansive home in prime Clearview is the perfect blend of luxury, comfort, and functionality. Boasting 4+1 bedrooms, 3+2 bathrooms, this home is over 5,100 sq ft of living space. Its ideal for a large or multi-generational families. Combined living and dining room, plus separate family room with wood-burning fireplace & walkout to pool-sized, fenced yard equipped with both front and backyard sprinkler system. Gorgeous new eat-in kitchen with quartz countertops, pantry and stainless-steel appliances. Large laundry room with inside garage entry and side entrance to driveway. Work from home in the main floor office or enjoy the flexibility of a second-floor open space, perfect for 2nd office. Upstairs has 4 large bedrooms including a luxurious primary bedroom with walk-in closet, sitting area & 5-piece ensuite. A newly renovated 4-piece bath with additional washer and dryer. Fully finished basement ideal as a nanny or in-law suite featuring a full kitchen with island, stainless appliances, 5th bedroom with 3-piece ensuite, 2 rec rooms with electric fireplaces, 2-piece bathroom, 2 cold cellars and 3rd laundry room. Brazilian Jatoba hardwood, ceramic & marble throughout. 4-car driveway, EV outlet. Located near QEW/403/407, Clarkson GO, and minutes away from top-rated schools & shopping. Say YES to the address! (id:57557)
6296 Culmore Crescent
Mississauga, Ontario
*See 3D Tour" Step Into Your Dream Home With This Exquisitely Renovated Detached Property Designed For Discerning Taste. Enjoy Approximately 4,000 sq. ft. of Luxurious Living Space, Offering An Inviting Atmosphere For Cherished Family Time. And How About Having The Option Of A Good Size Bedroom With A Full 3 Pc Washroom On The Main Floor! This Residence Features Freshly Painted Interiors, Brand New Modern Engineered Hardwood Flooring & Pot Lighting Throughout On The Main Floor. The Spacious Family-Sized Kitchen Showcases Granite Countertops And Stainless Steel Appliances. Elegant Hardwood Stairs Adorned With Wrought Iron Spindles Lead You To The Expansive Primary Bedroom, Complete With A Sitting Area, Double Closets, And A Luxurious 4-Piece Ensuite Featuring A Glass Standing Shower And Soaker Tub. Additional Well-Sized Bedrooms And Modern Bathrooms With Glass Showers Ensure Comfort For All. The Professionally Finished Basement Offers A Bedroom, 3-Piece Bathroom, And A Den Or Office, All Enhanced By New Laminate Flooring. Outdoor Living Is Elevated With A Stamped Concrete Driveway And Backyard Patio, Perfect For Entertaining. Enjoy Peace Of Mind With Windows Replaced In 2019 And A Prime Location Just Minutes From Hwy 401, Heartland Centre, Parks, Public Transit, And Essential Amenities. This Move-In Ready Masterpiece Awaits Schedule Your Viewing Today! (id:57557)
48 Kelways Circle
Brampton, Ontario
Welcome To Your Future Dream Home! Offering Over 5,500 Sq. Ft. Of Total Beautifully Finished Living Space, Nestled On One Of The Most Sought-After Streets In Brampton. This Stunning Residence Features A Grand Family Room With A Gas Fireplace And Coffered Ceilings, A Spacious Living And Dining Area With Pot Lights And Hardwood Floors, And A Chef-Inspired Kitchen With Granite Countertops, Centre Island, And Stainless Steel Appliances. With 5 Generously Sized Bedrooms, Including A Luxurious Primary Suite With A 5-Piece Ensuite And Walk-In Closet, Plus A Professionally Finished Basement Registered With The City, Including A Rec Room, Full Size Bedroom, And A Full Bathroom, This Home Checks Every Box. Just A 2-Minute Drive To Both Highway 407 And 427, It Offers The Perfect Blend Of Convenience, Space, And Elegance For Your Growing Family. (id:57557)
501, 505 19 Avenue Sw
Calgary, Alberta
Calling all savvy investors and urban dwellers! Welcome to Urban Street, a beautifully modernized six-story complex with 66 contemporary units, perfectly positioned in the heart of Cliff Bungalow. Just steps from 4th Street and the vibrant Mission district, this location offers unparalleled access to Calgary’s best restaurants, trendy cafés, boutique shopping, and scenic river pathways. This stylish 2-bedroom, 1-bathroom condo boasts 750+ square feet of thoughtfully designed living space with breathtaking downtown city views. Inside, you’ll find stunning espresso-stained oak hardwood floors, a sleek galley kitchen with a breakfast bar, stainless steel appliances, and convenient in-suite laundry. Enjoy your morning coffee or unwind after a long day on your spacious private balcony. Plus, with concrete construction and an underground titled parking spot, you get the perfect blend of privacy, security, and convenience. With an incredible Walk Score of 95, you can truly embrace the downtown lifestyle—walk to work, cycle along the river pathways, indulge in top-tier dining, and experience the best of Calgary’s social scene right outside your door. Don’t miss out on this fantastic opportunity—call your favorite Realtor today to schedule a private viewing! (id:57557)
2111, 520 Reynolds Avenue Sw
Airdrie, Alberta
*Show Suites - Now Open* The Monarch sets a new standard for luxury condo living in Airdrie that is truly unparalleled. At the Monarch, residents enjoy more then just beautiful home. The building is not only equipped with premium sized apartments, but it also features exclusive amenities designed to enhance your lifestyle. Standard features for the building include, 2 x elevators per building, Triple glazed windows, pot-light package in the kitchen, Quartz counter tops throughout the unit, LVP flooring in the stylish lounge area, or tending to your pet at the onsite washing station, the over 4,000 square feet of indoor space are at your disposal. Nestled in the heart of it all, the Monarch is steps away from the bustling Coopers Town Promenade and easy access to 8 street and 40th Avenue. Other exquisite homes, ranging from 670 to 1058 square feet, include 1-bedroom + Den, 2-bedroom, and 2-bedroom + Den options are also available. Stop by the show suite or call for more information (id:57557)
2208, 111 Tarawood Lane Ne
Calgary, Alberta
MOVE IN READY! This 3 bedroom, 1.5 bath END unit is ready for new owners! It's freshly painted, with all new blinds throughout. Living room is Bright with plenty of room for that cozy sectional of yours! The kitchen has brand new STAINLESS appliances, with newly added quartz countertops & a stylish pewter sink! The kitchen is spacious with ample counter & cupboard space, and a pantry. Head out to your back deck through the back entry, which contains a large closet for all the outdoor clothing! The main floor powder room also has a newly added quartz countertop! Upstairs, the primary bedroom is generously sized with his & her closets! 2 more bedrooms & a 4pc bath complete the second floor! Down into the unfinished basement, you will find the laundry area, lots of storage, room for a 4th bedroom & large rec room! Located minutes from Saddletowne LRT station, Genesis Centre & the Y, as well as all the amenities you could ask for at Saddletowne Shopping Centre! Whether you are a first time homebuyer or looking for an income property, this one is it!! Book your showing today! (id:57557)
4067 Sawgrass Street Nw
Airdrie, Alberta
Welcome to the beautifully designed Cavehill floor plan built by award-winning McKee Homes in Sawgrass park Community, offering exceptional craftsmanship and thoughtful design throughout. This home is perfect for multi-generational living and growing families. Step inside to discover a versatile main floor bedroom and a full 3-piece bathroom, ideal for guests, or a home office. The open-concept kitchen is a chef’s dream, featuring a separate spice kitchen—perfect for keeping everyday cooking discreet and tidy. The spacious living and dining areas are flooded with natural light and designed for seamless entertaining. Upstairs, you will find three generously sized bedrooms, including a luxurious primary suite, and a versatile lifestyle room that is perfect as a second living space, media room, or play area. Enjoy your mornings or summer evenings on the outdoor deck, providing the perfect extension of your living space for relaxing or hosting guests. Enjoy your mornings or summer evenings on the outdoor deck, providing the perfect extension of your living space for relaxing or hosting guests. The side entrance provides tremendous value and flexibility.Experience the unmatched quality and thoughtful layout that McKee Homes is known for. This home is a must-see! (id:57557)
1806 Barsuda Drive
Mississauga, Ontario
Welcome To 1806 Barsuda Dr In Clarkson With A Remarkable 70 Ft Front Lot, With A Backyard That Back Directly Onto Beautiful Trails. A Charming Two Story Home Offers The Perfect Blend of Space, Comfort, Modern Upgrades, And A Welcoming Covered Porch. This 4+1 Bedroom, 2.5 Bathroom Home Feature a Double Car Garage Including A Fully Finished Basement Apartment With A Second Kitchen, And Separate Entrance. Perfect For First Time Home Buyers And Young Families Looking To Settle Into A Comfortable, Well-Maintained Space In A Great Location. Lorne Park School Area. Amazing Potential & Great Value! Walking Distance To Clarkson Go Train, Minutes to QEW and UofT Mississauga. Don't Miss This Opportunity!! Recent Updates include: Basement Renovation 2020, Roof 2020, Furnace 2022, Backyard Decks 2022, Washroom 2022, Kitchen Counter Top 2022, Window Upgraded Main Floor in 2024, hot water tank 2024 (id:57557)
6 Xavier Court
Brampton, Ontario
Welcome to Your Loving Home, nestled on a quiet cul-de-sac in the sought-after Streetsville Glen community. Offered for the first time by the original owners, this home radiates pride, care, and cherished memories. Set on one of the largest pie-shaped lots in the area162 ft deep and over 123 ft wide at the back this property features a gently sloped backyard that offers privacy, space, and tranquility. Inside, enjoy 3,500+ sq ft above ground, hardwood floors throughout, a bright home office, and a spacious kitchen with raised breakfast bar. The main floor includes laundry with access to a potential separate basement entrance. Upstairs: four large bedrooms, a versatile loft/study, and a grand hallway. Minutes to top schools, trails, parks, golf, shopping, highways, and historic Churchville Village This is Your Forever Home. (id:57557)
206, 620 Luxstone Landing Sw
Airdrie, Alberta
This IMMACULATE and well cared for Townhouse exudes PRIDE OF OWNERSHIP, has been FRESHLY PAINTED, is MOVE IN READY. You can easily watch your little ones play on the PLAYGROUND that is just steps away from the Townhome making this such a great place for your Family to call home. When you enter, you will immediately notice the 9’ Ceilings and the HARDWOOD Flooring that leads you to the Open Concept Main Floor Design. Large South Facing Windows bathe the Living Room with lots of Natural Light. The Living Room can be arranged in many ways to accomodate your furniture. The SPECTACULAR KITCHEN has an Abundance of Cabinets for easy storage of your items, and has a BRAND NEW STAINLESS STEEL STOVE AND REFRIGERATOR plus a Large Island with New Kitchen Faucets. The Dining area opens to the Patio and yard space. The Upper Level has a Spacious Primary Bedroom with Walk-in Closet and 4 pc Ensuite. 2 Large Additional Bedrooms and a 4 Pc Bathroom complete the Upper Level. The Lower Level has been drywalled and mudded, has the Laundry Room, and has rough-in plumbing for a future bathroom. This Townhouse has an Attached Garage for your vehicle and storage. This Townhouse is available for a QUICK POSSESSION if needed. Dogs are permitted with Board Approval. There are great walking paths that lead you to the core of Airdrie, Nose Creek Park, Schools, Shopping and more. Ensure to watch the tour on MLS or Realtor.ca (id:57557)
473 Marina Drive
Chestermere, Alberta
*SEE 3D TOUR* *CENTRAL AIR CONDITIONER* *TRIPLE ATTACHED GARAGE* *LEGAL 2-BR SUITE WITH SEPARATE ENTRY* Welcome to 473 Marina Drive, Chestermere, AB! This stunning 2-storey home is perfectly situated in the heart of the ESTABLISHED COMMUNITY of WESTMERE, Chestermere and offers an exceptional blend of comfort, style, and functionality. Boasting a HEATED triple car garage with additional parking on the driveway for a total parking of 6 vehicles, this property is ideal for families or those who love to entertain.The open-concept main floor features a bright and spacious living room, dining room, and kitchen designed for both entertaining and everyday living. The living room is adorned with a beautiful stone gas fireplace and large windows that flood the space with natural light. The kitchen is a chef's dream, offering granite countertops, stainless steel appliances, a large island, and ample cabinetry. A cozy den/flex room located off the entryway provides the perfect space for a home office or gym.Upstairs, the luxurious master bedroom serves as a private oasis with its walk-in closet, soaker tub, separate shower, and his-and-hers sinks. Two additional spacious bedrooms and a bonus room with vaulted ceilings complete the upper level, offering versatility for family or guest accommodations.The recently developed basement adds incredible value with a legal 2-bedroom suite. With a separate side entrance, its own washer and dryer, and a fully equipped kitchen, this space is perfect for tenants, extended family, or as an additional income opportunity (subject to permits and approval of the municipality). To top it off, the home is equipped with air conditioning to ensure comfort during warm summer days.Step outside to the west-facing backyard, featuring a massive deck ideal for soaking up the sun or hosting outdoor gatherings. The location is unbeatable, just moments from Chestermere Lake, where you can enjoy year-round recreational activities. Nearby schools, incl uding Prairie Waters Elementary, Chestermere Lake Middle School, and Chestermere High School, make this home perfect for families. Shopping is a breeze with Chestermere Station Mall, Walmart, and No Frills just a short drive away. For outdoor enthusiasts, Lakeside Golf Club, parks, and walking trails are all within close proximity.With modern upgrades and a prime location, 473 Marina Drive is a rare gem that combines luxury, convenience, and investment potential. Don't miss your chance to make this incredible property your own. Book your private showing today! (id:57557)
2 Colleen Crescent
Caledon, Ontario
Welcome home. This is a well cared for home in the heart of Caledon East. The neighborhood is quiet, friendly and perfect for families. The home is a large 2 story, 3+1 Bedroom, 4xbathroom all brick house that sits on a big 100ft x 151 ft lot. This home is spacious enough to comfortably accommodate a big family and extended family too. The fully fenced-in yard has a large private deck and plenty of yard space for entertaining Friends and Family. The backyard is highlighted by mature trees and a garden shed. A big two car garage ( with great ceiling height ) and large driveway for plenty of parking. Three HUGE bedrooms on the top floor and a additional office space on the main floor. Separated Living and Dining rooms, a Powder room and a Large Eat in Kitchen that's steps from your own Private backyard deck. Direct indoor access to the two car garage. One Laundry area by the primary ensuite on the top floor and one Laundry area in the basement. The spacious basement offers a Fourth FULL Bathroom, Extra rooms, Laundry area, Storage room, Recreation room and a Full Service Bar. The home also features 2 beautiful fireplaces. This wonderful Home is a close walk to restaurants, Ice-cream shops, Groceries, great schools and The Caledon Trailway Walking Path. This is the perfect home for your Large Family. New Furnace was installed 2024 and the Roof was updated in 2021 (id:57557)
104, 260 Rowley Way Nw
Calgary, Alberta
Welcome to Rockland Park! This charming single-family townhome offers low-maintenance living in one of Calgary’s newest and most vibrant communities. Built in 2022, this stylish 1-bedroom, 1-bathroom home has been FRESHLY PAINTED and updated with LUXURY VINYL PLANK flooring throughout. The kitchen features DARK CABINETRY, a convenient PENINSULA ISLAND, and a PANTRY, offering both functionality and modern appeal. WINDOW COVERINGS are included, so you can move right in and enjoy.Step outside to your OVERSIZED FRONT PATIO—perfect for morning coffee or evening relaxation. With LOW MONTHLY CONDO FEES and incredible value in the included Homeowners Association amenities, you’ll enjoy exclusive access to a PRIVATE-RESIDENT ONLY facility featuring an outdoor POOL (that is heated from June-September), HOT TUB, GYM, PICKLE BALL COURTS, SKATING RINK (in winter), and a spacious CLUBHOUSE.Rockland Park is thoughtfully designed for lifestyle and convenience, with scenic WALKING PATHS, PARKS, and green spaces throughout the neighbourhood. A future school site is within walking distance, and recent expansion of city transit service now connects the community directly to the Tuscany LRT station, making commuting a breeze.Ideal for first-time buyers, down sizers, or investors looking for a low-maintenance home in a growing community—this is your opportunity to own in Rockland Park! Home inspection completed on June 9, 2025 for your convenience! (id:57557)
18 Drinkwater Road
Brampton, Ontario
This Exceptional Property Offers A Spacious And Versatile Living Environment, Featuring A Well-Designed 4 Bedroom Main Residence Complemented By A Legally Finished 2 Bedroom Basement Suite. The Property Boasts A Total Of 4 Bathrooms, Providing Ample Convenience And Privacy For Family Members And Guests Alike. Located In A Highly Desirable Area, The Location Offers Excellent Accessibility To Local Amenities, Schools, Transportation, And Recreational Facilities, Making it an Ideal Choice For Families Seeking Both Comfort And Convenience.The Basement Suite Is Finished To A High Standard, Providing A Perfect Space For Additional Rental Income or Guest Accommodations. The Overall Layout Maximizes Functionality And Comfort, With Modern Finishes Throughout. The Property's Strategic Positioning Ensures A Peaceful Neighborhood Environment While Remaining Close To Essential Services And Entertainment Options. Whether You Are Looking For a Spacious Family Home Or An Investment Opportunity, This Property Presents A Compelling Option With Its Exceptional Features, Prime Location, And Proven Quality. Don't Miss The Chance To Own This Remarkable Residence That Combines Practicality With Premium Finishes In A Sought-After Neighborhood. (id:57557)
401, 2505 17 Avenue Sw
Calgary, Alberta
Welcome to this stunning, sleek, and modern condo offering an open-concept design perfect for contemporary living. The beautiful kitchen is a chef's dream, featuring stainless steel appliances, gas cooktop and built-in gas oven, quartz countertops, sleek cabinetry, and modern fixtures, all highlighted by a large kitchen island ideal for entertaining. The spacious dining area flows seamlessly into the living room, where you’ll be surrounded by floor-to-ceiling windows that allow natural light to flood the space and offer stunning views. The building itself is built with quiet rock noise-reduction technology and constructed from concrete for a quiet living experience. The large master suite is a true retreat, complete with a walk through closet and a luxurious ensuite featuring a stand-up shower and deep soaker tub. The second bedroom offers a bright, airy space with two walls of windows, making it the perfect room for guests, a roommate, or a home office. Additional features include titled underground parking, in-suite laundry with new washer and dryer, and a generous-sized balcony with North and downtown views, plus a natural gas line for your BBQ. Enjoy the convenience of having a French bistro, café, and wine store just steps from your door. This condo is located in a prime area, only minutes from downtown and the vibrant shops and restaurants along 17th Avenue. With all utilities, except electricity, included in the condo fees and the added benefit of individual furnace and air cooling units in each suite, this is a true gem that combines luxury, comfort, and convenience. (id:57557)
264161 Richards Road (Rge Rd 74)
Rural Bighorn No. 8, Alberta
Discover the perfect blend of European design and modern Canadian acreage living on this stunning 22.52-acre parcel, located just west of Waiparous in Alberta’s sought-after recreational playground. This thoughtfully designed property offers a custom-built two-story home with 1,821 SF of living space, featuring three bedrooms and two bathrooms. Every detail has been carefully considered to emphasize modern style, natural light, and energy efficiency. In addition to the main home, the property includes a 353 SF, detached studio/flex space, ideal for creative ventures, work from home options or fitness room and a spacious (20' x 20') wood heated workshop, perfect for innovative projects or storage. The home was designed with sustainability and functionality at its core. It features low-maintenance cedar cladding, a solar-reflective galvalume roof, and energy-conscious elements like in-floor heating throughout. Large cedar-framed windows and patio doors with tilt-and-turn functionality create a seamless connection between the indoor and outdoor spaces, allowing natural light to flood the home. The landscaped grounds elevate the property even further, with a pond, waterfall, gardens, and concrete patios that create a serene environment to enjoy the breathtaking views of the surrounding foothills. Privacy and seclusion are unparalleled, as the property is surrounded by thousands of acres of county grazing land, offering tranquility and an escape into nature. Outdoor enthusiasts will also appreciate the proximity to the Ghost River, as well as the convenience of being only 30 minutes from Cochrane and 45 minutes from Canmore, making it an ideal location for both recreation and everyday living. Notable features of the property include a wood-burning stove on the main floor, low-maintenance landscaping for year-round enjoyment, and a masterfully designed layout that balances modern aesthetics and environmental conservation. Whether you’re looking to entertain, create, or si mply relax, this property delivers on every front. Take a virtual journey through the 3D tour (see link in the listing) to experience this exceptional property, or schedule a private viewing to explore it in person. This is more than just a home—it’s a lifestyle. Don’t miss your opportunity to make it yours! (id:57557)
44 Marquis Link Se
Calgary, Alberta
Lake Living in Mahogany | Hopewell-Built Home | Corner Lot | New Price | Now offered at a new, competitive price, this original-owner Hopewell-built home is ideally located on a corner lot in the award-winning lake community of Mahogany.Step inside to 9-ft ceilings and a bright, open-concept layout. The main floor features a welcoming front living room with a modern gas fireplace, a well-appointed kitchen with quartz countertops, Samsung double oven, pot lights, an oversized island, and a sunny dining area that opens to a private side deck with BBQ gas line—perfect for summer gatherings.Upstairs you'll find a large bonus/family room, two spacious bedrooms, upper-level laundry, and a 4-piece bathroom. The unfinished basement is ready for your future development. Additional features include stylish laminate flooring, plush carpet upstairs, and a roof replaced in 2020.The spacious backyard offers an extended deck and plenty of room to relax or entertain. Enjoy all that Mahogany has to offer—lake access, beaches, parks, wetlands, skating, and a community clubhouse—plus convenient access to schools, shopping, restaurants, and more.Don’t miss this opportunity to own a move-in ready home in one of Calgary’s most desirable lake communities! (id:57557)
260 Southampton Drive Sw
Calgary, Alberta
Open House Sunday June 22 2025 from 12 pm to 2:30 pm. Welcome to this beautifully maintained and extensively upgraded home in the highly sought-after community of Southwood. Nestled in a peaceful and mature neighbourhood, this renovated four-level split offers the perfect blend of modern luxury, family functionality, and income-generating potential.From the moment you step inside, you’ll be impressed by the vaulted high ceilings that create a bright, open, and airy living space filled with natural light. The main level features a spacious layout with stylish flooring, a large living and dining area, and a functional kitchen with ample cabinetry—perfect for everyday living and entertaining.With nearly 2,600 square feet of developed living space, the home features five spacious bedrooms—three located on the upper floor and two more in the fully developed walk-up suite. The upper floor also includes a tastefully updated full bathroom, with plenty of room for a growing family.A standout feature of this property is the self-contained walk-up suite with its own private entrance. Thoughtfully designed for multi-generational living or rental income, this Illegal suite offers 2 bedrooms, 2 full bathrooms, a full kitchen, and a comfortable living space, providing both flexibility and privacy. for Family member, Guest, or Extra Income.The exterior boasts a brand-new detached garage, as well as an additional front parking pad beside the house, offering ample off-street parking for multiple vehicles. Situated on a large lot in a quiet, family-friendly location, this home is just minutes away from schools, parks, shopping, public transit, and major roadways.Don’t miss this rare opportunity to own a spacious, upgraded home with income potential in one of Calgary’s most established and desirable communities. (id:57557)
101, 777 3 Avenue Sw
Calgary, Alberta
Discover exceptional value in this spacious 865 sq.ft., 2-bedroom, 1.5-bathroom home in The Pavilions of Eau Claire. Freshly painted and beautifully updated with brand new vinyl plank flooring and modern light fixtures, this move-in-ready unit offers comfort and convenience in the heart of downtown.Located on the quiet main floor with only one adjacent neighbour, this home features air conditioning and a titled underground parking stall for your comfort and peace of mind.Step inside to a welcoming foyer with a coat closet and a storage closet, plus a convenient half bathroom for guests. The kitchen is equipped with a brand-new stainless-steel French-door fridge with water and ice dispenser, along with a breakfast bar for casual meals and a dining area for more formal gatherings. Just off the kitchen, you’ll find a spacious laundry and storage room with full-size washer and dryer. The open-concept living area is bathed in natural light and offers plenty of room to relax, with a cozy gas fireplace as its centerpiece.The primary bedroom features a private ensuite bathroom and a generous walk-in closet. The second bedroom, which is closed off from the main living area with stylish barn doors, also has a walk-in closet — this room is ideal for a home office or comfortable guest space.The Pavilions of Eau Claire is a well-managed building with a welcoming building entrance, heated underground parking, bike storage, a recreation room, and a secure camera/intercom system.Enjoy unbeatable inner-city living in the highly sought-after Eau Claire neighbourhood, just steps from Buchanan’s Steakhouse, the Bow River pathways, beautiful green spaces, coffee shops, and all the vibrant amenities of downtown Calgary. Walk to work, explore the riverfront, and experience everything this incredible location has to offer.This is a fantastic opportunity for those seeking affordable, low-maintenance living in one of Calgary’s most desirable inner-city communities. (id:57557)
992 Copperfield Boulevard Se
Calgary, Alberta
Welcome to 992 Copperfield Blvd SE — a beautifully maintained home nestled in the heart of the vibrant, family-friendly community of Copperfield. This exceptional residence offers the perfect blend of comfort, style, and functionality, thoughtfully designed to suit the needs of today’s modern homeowner.Boasting 3 spacious bedrooms and 2.5 bathrooms, the open-concept layout seamlessly connects the living, dining, and kitchen areas—ideal for both everyday living and effortless entertaining. Large windows fill the home with natural light, creating a bright and welcoming atmosphere throughout.The fully equipped kitchen features stainless steel appliances, laminate countertops, a central island with a breakfast bar, and a pantry. The main floor impresses with Brazilian Cherry hardwood floors, a stylish tile backsplash, a gas fireplace with a tile surround, and the convenience of main-floor laundry.Upstairs, a generous bonus room with vaulted ceilings provides the perfect space for a media room or family retreat. The primary suite includes a large walk-in closet and a luxurious 5-piece ensuite with a jetted soaker tub. Two additional bedrooms and a full bathroom complete the upper level.Step outside to enjoy the landscaped, fenced backyard with a spacious deck—perfect for summer gatherings or peaceful relaxation. The unfinished basement offers endless potential to customize and expand your living space.Located at the quiet end of Copperfield Blvd with minimal traffic, this home is just steps from parks, schools, the lake, walking paths, and Calgary Transit. All major amenities are within easy reach, offering both convenience and connectivity in one of Calgary’s most desirable neighbourhoods.Don’t miss your chance to make this exceptional property your new home. Call today for your private viewing! (id:57557)
3429 Post Road
Oakville, Ontario
Experience modern luxury in this rarely offered 4+1 bedroom, 5-bathroom home in Oakville's coveted Glenorchy neighbourhood. This is one of the nicest floor plans you'll find. Featuring over 2,850 sq. ft. plus a builder-finished basement, this 2021-built property showcases 10' main-floor ceilings, a large open-concept living area with a double-sided gas fireplace, and a gourmet eat-in kitchen featuring Quartz counters, built-in Bosch appliances, and extended cabinetry. Whether having large dinner parties or a separate living and lounge area is essential, you will appreciate the layout and the touch of separation without feeling closed off. Upstairs, four generously sized bedrooms each enjoy access to a bathroom highlighted by the primary suites spa-like 5-piece ensuite. The finished basement makes the perfect spot for movie nights and guest accommodation with the additional 4-piece bathroom. Conveniently located near top-rated schools, parks, and highways. Don't miss this contemporary gem - it's a must-see! (id:57557)
202 Evansmeade Close Nw
Calgary, Alberta
Welcome to the vibrant and family-friendly community of Evanston! This stylish and thoughtfully updated 3-bedroom, 2.5-bathroom home offers a functional layout, spacious interiors, and a host of recent upgrades. The open-concept main floor features a bright and inviting living room—perfect for gathering with family and friends—alongside a newly renovated kitchen showcasing brand new cabinets, quartz countertops, modern backsplash, and updated appliances including a range hood, dishwasher, and built-in microwave (all completed in 2023).Upstairs, you'll find a generous primary bedroom with a 4 piece ensuite along with two additional bedrooms, ideal for family or guests. The home has been freshly painted throughout in 2023, with bathrooms receiving a fresh coat in 2025. Enjoy outdoor living on the brand new maintenance free south facing composite deck with upgradedrailings (2024) and appreciate the fully landscaped front and back yards (2024), perfect for summer entertaining.Other upgrades include a brand new roof and new vinyl siding (2025), plus a new Electrolux washer and dryer (2024). The property includes a double detached garage and is located on a quiet street, just minutes walk from Kenneth D. Taylor School and a bus stop. Major retailers such as T&T, Costco, and Walmart are just a short drive away.This move-in-ready gem has everything you need—just bring yourself home! (id:57557)
82 Edgevalley Close Nw
Calgary, Alberta
Close to Edgemont School, Tom Baines School, and one of the top-ranking high schools-Sir Winston Churchill. Nestled on a quiet street in the heart of sought-after Edgemont, this beautifully maintained 5-bedroom, 3.5-bathroom home offers over 3,000 sq.ft. of living space and an ideal floor plan for family living and entertaining. Step inside to a welcoming living room highlighted by a large bay window that fills the space with natural light. Continue into the dining room, which seamlessly flows into an open-concept kitchen and a cozy second living room. The main floor also features a versatile flex room ideal as a home office or guest bedroom, offering flexibility to suit your lifestyle. Enjoy your morning coffee or summer BBQs on the sunny south-facing deck and backyard that backs onto a serene green space with walking path, a truly peaceful setting.Upstairs, you’ll find FOUR generously sized bedrooms, including the primary retreat with an ensuite featuring a jetted soaker tub and separate shower. The upper level offers ample space for the whole family.The finished basement adds even more living space with a spacious family room, the 5th bedroom, a full bathroom. The large storage space with shelving is perfect for organizing seasonal items.Maintenance and upgrades: new basement and bathroom floor, furnace (2013), A/C (2013), roof & siding (2012), 2 hot water tanks, etc. Don’t miss this incredible opportunity. Contact your favorite Realtor to book a showing today! (id:57557)
34 Tawnie Crescent
Brampton, Ontario
Top 5 Reasons Why Your Clients Will Love This Home; 1) Gorgeous Semi Detached Home With Bay Window & Exceptional Curb Appeal! 2) The Absolute Best Possible Layout You Can Find In A Home - Even Better Than Some Other Detached Homes On The Market. On The Main Floor You Will Find A Sun Filled Combined Living Room & Dining Room & Separate Family Room. 3) One Of The Major Attractions Of The Home Is The Recently Upgraded Chefs Kitchen With Oversized Centre Island & Stainless Steel Appliances. 4) On The Second Floor You Will Find Four Exceptionally Sized Bedrooms. The Primary Suite Offers Huge Walk-In Closet & Spa Like Bathroom. 5) In The Basement You Will Find A Separate Entrance With A Full Kitchen, Full Bathroom, Huge Bedroom & Generous Living Area! BONUS Separate Washer & Dryer In Basement As Well! (id:57557)
12 Tiller Trail
Brampton, Ontario
All Brick 3-Bedroom, 2 Washrooms Home Located In The Very Popular Fletchers Creek Village! Well Cared For By The Original Owners. Conveniently Covered In Vestibule. Enter The House To A Foyer With Mirrored Closet Doors. Cozy Electric Fireplace In The Living Room, Dining Room With Pass Through To The Kitchen. Laminate Floors In Both Living And Dining Room. Large Eat-In Kitchen With Ceramic Floors, B-I Dishwasher, Ceramic Backsplash, Ceiling Fan, Double Sink Looking Over The Fully Fenced Backyard & Patio. The Principal Room Overlooks The Backyard & Boasts Wall To Wall Closets, 2 Other Very Large Sized Bedrooms With Double Closets. Partially Finished Basement With Cozy Rec Room. Extras: Fully Enclosed Vestibule, Newer Garage Door, Garage Has Convenient Storage Loft. Fully Fenced Backyard. (id:57557)
191 Emerson Avenue
Toronto, Ontario
Unlock the full potential of this rarely available end-unit row townhouse in the vibrant and rapidly evolving Dovercourt-Wallace Emerson neighbourhood. Listed as semi-detached, this home is the end unit of a row of attached houses. Nestled on a quiet residential street, this 2-storey, 3-bedroom, 2-bathroom home offers the perfect opportunity for renovators, investors, or first-time buyers looking to create their dream space. Steps from the exciting Galleria on the Park master-planned community, bringing new parks, retail, and amenities to the area Minutes to Dufferin and Lansdowne Subway Station, Bloor Street shops, cafes, and restaurants, the Junction, and west-end hotspots. Whether you're an experienced renovator or someone with a vision, this property is a blank canvas in a neighbourhood known for its charm, diversity, and future growth. Don't miss the chance to transform this house into your ideal home or next investment. (id:57557)
141 Shoreline Vista
Chestermere, Alberta
141 Shoreline Vista – Located in a family friendly area of Chestermere, this Bright & Beautiful Home Awaits! Ideal for young families and professionals alike and with almost 1800 sq ft of living space, this stunning three-bedroom home has been thoughtfully upgraded for comfort and style! This gem boasts completed fencing, lush lawn, and a MASSIVE MAINTENANCE FREE composite deck, perfect for enjoying sunny afternoons! Step inside and be greeted by a spacious entrance that sets the tone for the inviting atmosphere. The 9-foot ceilings on the main floor enhance the airy, open feel, making it an ideal space for both family time and entertaining. You will love the cozy gas fireplace! Patio doors lead to your sun-drenched backyard, an excellent spot for BBQs and summer fun! Chef’s Kitchen Highlights include, Sleek quartz countertops, Stainless steel appliances along with an extra-large island, plenty of room for culinary creations! Second Level Comfort, include three generously sized bedrooms and a large bonus room! The Primary suite fits a king bed, with an ensuite & walk-in closet! Convenient upper level laundry makes life easier! Double Attached Garage: Insulated and drywalled, ideal for protecting your vehicles year-round! Enjoy the small City charm of Chestermere combined with walking distance to the lake! The school bus stops just steps away, making mornings effortless! Extras include a vacuum system, recently replaced smoke detectors, and an immaculately maintained home. Close to the off-leash dog park, shops, and services, this location is ideal! Don't miss out on this beautiful home! (id:57557)



