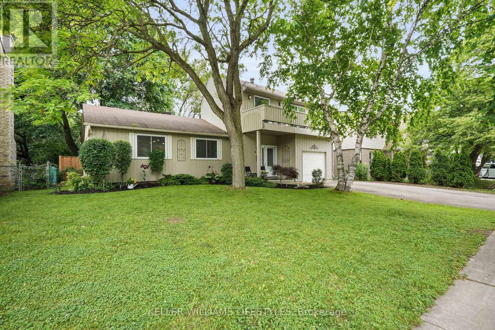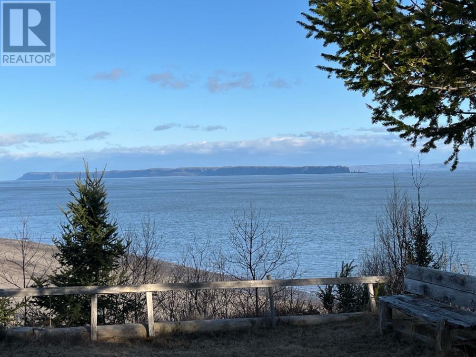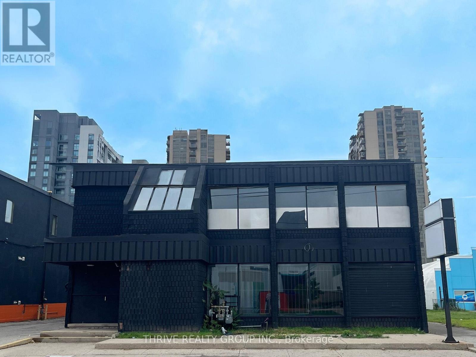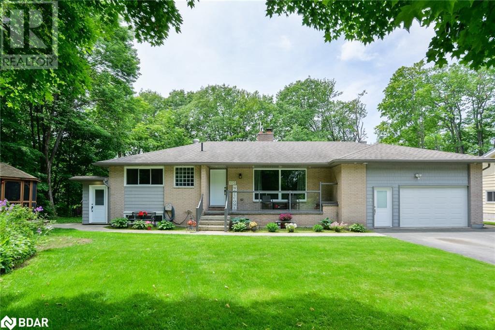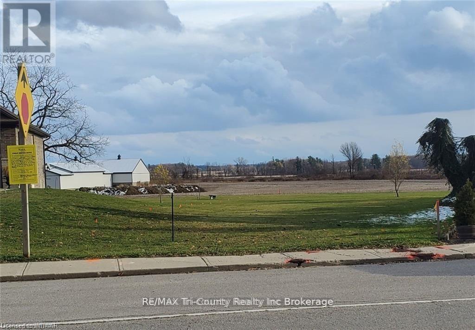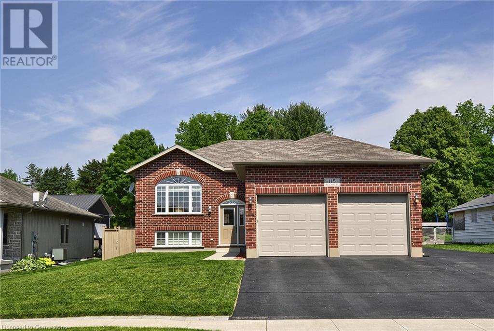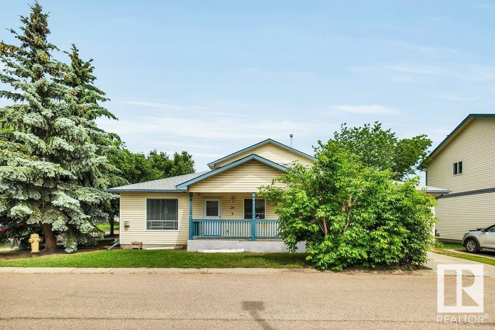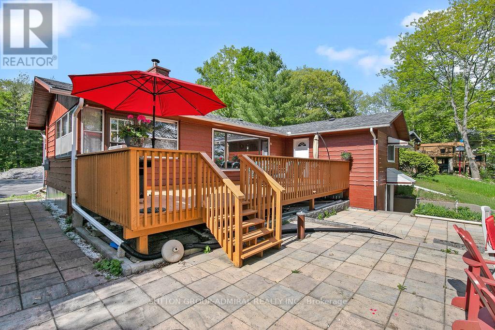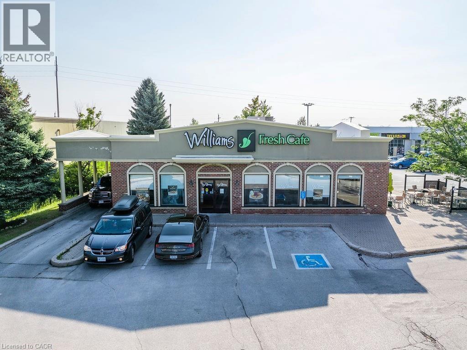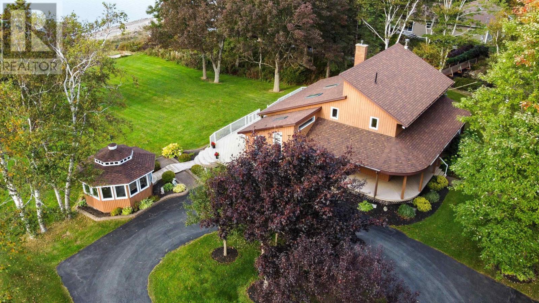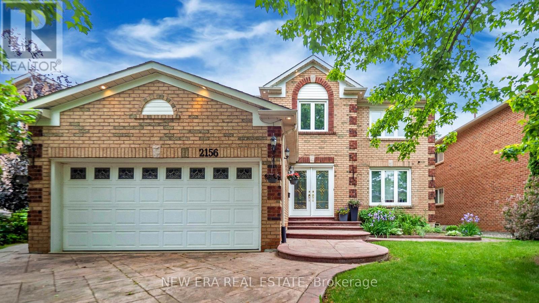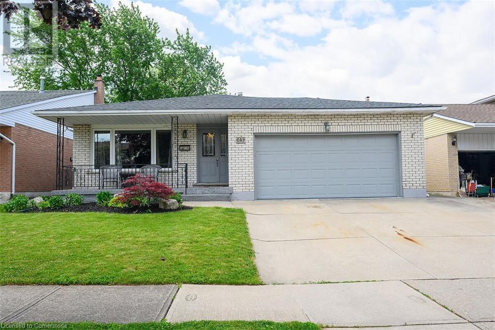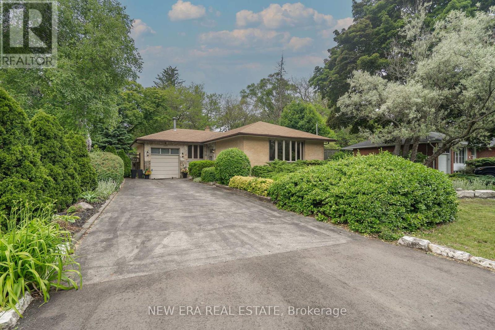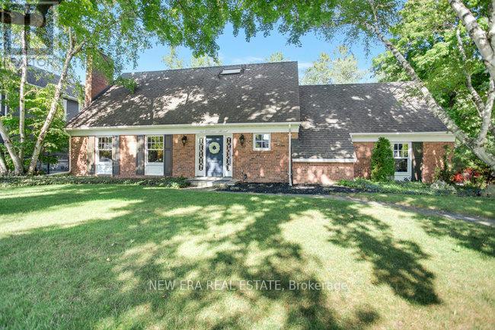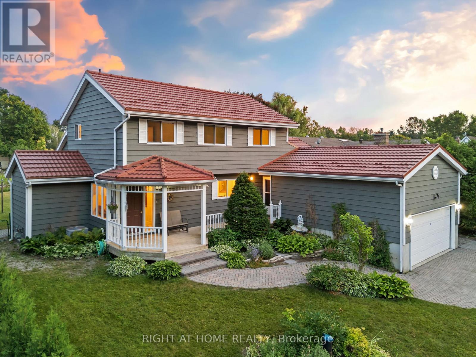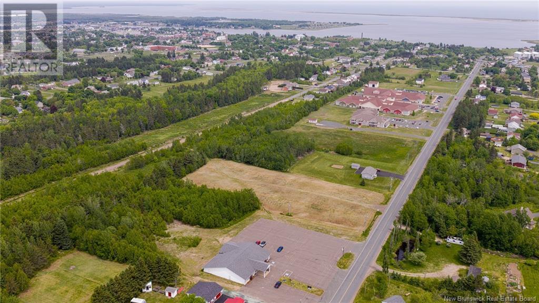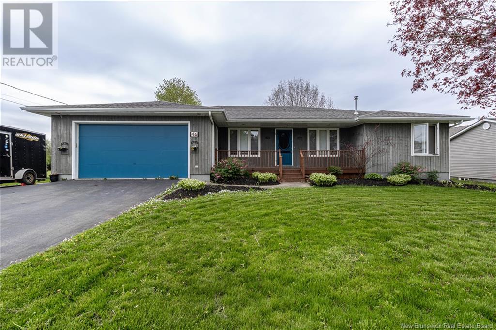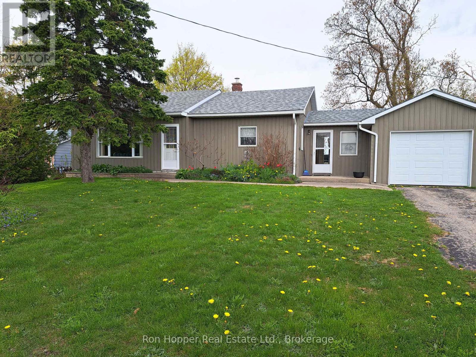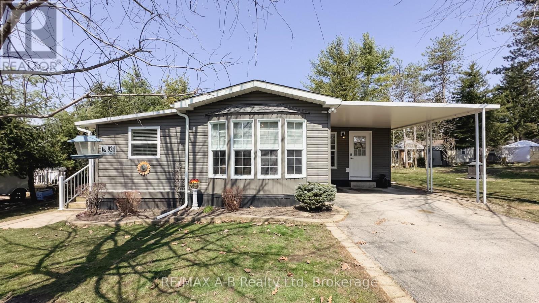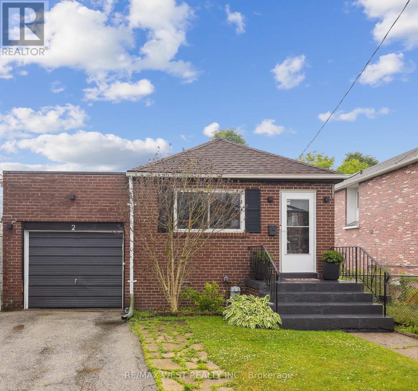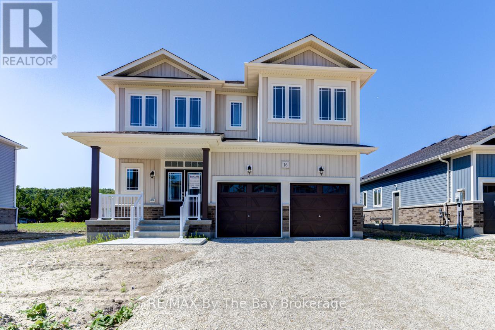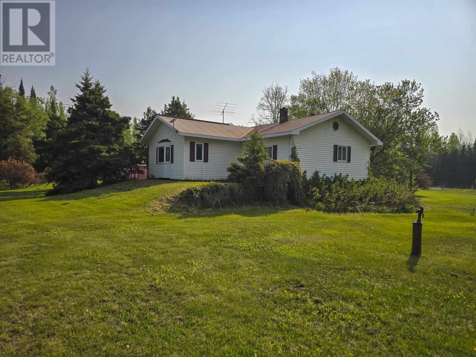4346 Gallagher's Fairway S
Kelowna, British Columbia
Welcome to this gorgeous custom-built home positioned on the 15th hole in the prestigious Gallaghers Canyon community. Set in a peaceful and private retreat-like setting, this beautifully appointed home features an entertainer’s kitchen with rich maple cabinetry, KitchenAid Architect Series appliances, a walk-in pantry, and a large sit-up granite island. The open-concept design is enhanced by soaring 11-foot ceilings on the main floor and flows seamlessly to the outdoor patio, perfect for summer entertaining. The main floor primary suite includes deck access, a spa-inspired ensuite with heated tile floors, a large soaker tub with handheld shower, a beautifully tiled walk-in shower, separate toilet with washlet and a spacious walk-in closet. A flex room on the main floor offers versatility as a guest bedroom or home office. Downstairs, you’ll find a warm and inviting entertainment area featuring a wet bar, walk-in wine room, another full bathroom, two additional bedrooms, and walk-out access to your private hot tub and putting green—perfect for unwinding or practicing your short game. Additional highlights include engineered hardwood floors, stylish lighting, Front-load washer/dryer, High Efficiency Lennox furnace and A/C system, massive lower-level storage room and an oversized garage with durable acrylic flooring. Enjoy all that Gallaghers Canyon has to offer: a clubhouse, indoor pool and spa, fitness centre, workshop, and two spectacular golf courses. (id:57557)
608 Village Green Avenue
London South, Ontario
Location, Location, Location! Welcome to 608 Village Green Ave, perfectly situated in one of London's most sought-after Westmount neighbourhoods. Enjoy the ultimate in convenience with top-rated schools, beautiful parks, and all essential amenities just a short walk from your front door. This unbeatable location offers the perfect lifestyle for families and professionals alike, with everything you need right at your fingertips. With close proximity to the 401 & 402 highways making your commute stress free. Step inside this beautifully maintained home and discover a spacious open-concept floor plan, featuring an expansive kitchen island ideal for entertaining. The main floor primary bedroom offers convenience, comfort and privacy, while two additional bedrooms are located upstairs providing plenty of space for family or guests, one bedroom has a balcony, perfect for enjoying your morning coffee. The basement offers exceptional versatility with a finished layout thats ideal for a home office, recreation room, or additional living area. It also features roughed-in plumbing, providing the opportunity to easily add a bathroom in the future. Unwind in your large, private backyard, featuring a spa like hot tub with direct access to the primary bedroom through convenient patio doors, perfect for relaxing after a long day. Recent updates including HVAC and roof, provide peace of mind and ensure worry-free living for years to come. An attached garage adds an extra layer of convenience by providing direct access to your home, making it easy to unload groceries, kids, and avoid inclement weather. It also offers additional storage space and simplifies daily routines, especially during colder months. Don't miss your chance to own this exceptional home in a prime London location. Book your private showing today! (id:57557)
8208 Highway 209
Wards Brook, Nova Scotia
Looking for a place to sit back and relax? Venture down the tree lined road to this sweet little cottage sitting atop the bank in Wards Brook. From the front deck you can watch the rise & fall of the World's Highest Tides in the Bay of Fundy. Sunrises & sunsets will be enjoyed in the peaceful surroundings. A short walk down a pathway will put you on the beach allowing you to further enjoy your little piece of paradise with walks along the shore looking for treasures, basking in the sun, taking a dip in the bay or sitting around a campfire enjoying the company of friends. The cottage comes equipped with a propane stove & fridge as well as a barbecue for outside cooking. There is a wood stove for cozy cooler evenings. It is noted that there is no running water at this property and the only privy is the outhouse. At the roadside/entrance to the property sits a large warehouse that has a full basement, metal roof and electricity. The property is being sold "as is, where is" and has lots of potential. (id:57557)
724 York Street
London East, Ontario
WOW! The perfect opportunity for investors or owner-occupancy with this terrific 2-storey commercial building with full basement and 40 on-site parking spots. Ideal for service businesses, non-profits or your next re-development. Over 10,000 square feet above grade, plus a full height usable lower level adding an additional 5000+ square feet.. Versatile zoning allows for renovation-to-suit or a new development with potential Urban Corridor place type. Neighbouring vacant lot also available. The interior is ready for your re-use of an excellent open plan layout. Strong traffic count, signage opportunities and ideal street visibility. Central location with easy access to transit and nearby amenities. Make 724 York Street your new location. (id:57557)
20 Beckwith Lane Unit# 307
The Blue Mountains, Ontario
FALL RENTAL (SEPT OCT NOV 2025) Welcome to this beautiful furnished 3 bedroom 2.5 bath end unit condo at the base of Blue Mountain. The kitchen boasts built-in stainless steel appliances, an induction cooktop and new air fryer. Cozy up by the gas fireplace in the living room and enjoy the incredible view of Blue Mountain. The primary bedroom offers a queen bed, TV, views of the mountains, and a 3 piece ensuite. The 2nd bedroom has a bunk bed (double on bottom, single on top) and shares a 3 piece washroom with the 3rd bedroom (queen). Take advantage of the many amenities including the year-round outdoor heated pool, hot tub, sauna, workout room, yoga room, and apres lodge with fireplace. Walk on the trails to Blue Mountain Village. Collingwood is only a short drive away. Leased for for summer and winter. (id:57557)
32 E 200 N
Raymond, Alberta
This great little house is on a large lot right in the heart of Raymond. Escape the city and enjoy the lifestyle of small town living. Great for someone who wants to put a bit of work in and get into home ownership for a very reasonable price. (id:57557)
1217 29 Street S
Lethbridge, Alberta
Pride of ownership shines throughout this lovingly maintained 1,334 sq ft bungalow, nestled on a desirable lot in the Lakeview School District. Offering 3+2 bedrooms and 3 full bathrooms, there’s plenty of space for family, guests, or a dedicated home office. Updates over the years include furnace, roof, upstairs windows, bathroom, and a bright, spacious kitchen/dining area featuring a cozy gas fireplace. The corner lot offers ample off-street parking, RV parking, and a massive 28' x 33' attached garage with tall overhead clearance —ideal for hobbyists, mechanics, or extra storage. Enjoy the low-maintenance yard, designed for busy lifestyles or those looking to simplify outdoor upkeep. This home has been impeccably cared for, with true pride of ownership throughout! Whether you're up sizing, downsizing, or looking for a move-in-ready home in a well established neighborhood, this one-of-a-kind property is not to be missed. All the extra parking and side entrance make this a great candidate for suite potential. (id:57557)
105 Wellington Street
Gravenhurst, Ontario
Incredible investment opportunity with 3 separate living spaces nestled on a private cul-de-sac in the heart of Gravenhurst. Professionally renovated with exceptional attention to detail, this unique property offers unmatched flexibility and income potential. Featuring three self-contained units, it's ideal for multi-generational living or rental income a spacious upper 2-bedroom unit with a full kitchen and in-suite laundry, a bright lower 2-bedroom unit, also complete with its own kitchen and laundry and private guest suite featuring a kitchenette, laundry and private entrance Each space has been thoughtfully updated with newer kitchens, modern flooring, LED lighting and beautifully finished bathrooms. The home also features new windows and doors, new insulation, new plumbing and new electrical. Outdoors, enjoy a fully fenced backyard for added privacy, on a large level lot with loads of space for everyone, including a gazebo and covered porch. Currently serviced by one hydro meter, the home is wired and equipped for three separate meters, should you choose. A gas line is in place in the rear yard for a future gas insert. While the property is on well and septic, it's ready for a smooth connection to municipal services. Whether you're looking to live in one unit and rent the others, or fully invest in a rental property, this home offers incredible versatility in a quiet and private setting. Square footage of individual units is approx: 980 sq ft - main unit, 1140 sq ft - lower unit and 310 sq ft - guest suite. (id:57557)
164 Talbot Street
Norfolk, Ontario
This is a 0.60 acre lot with plenty of room at the back for your new home and septic system. Services are at the road including Municipal water. Courtland is a small town community, approximately 5 minutes from Tillsonburg. The severance of this lot has been approved and the seller has it registered. Seller will be responsible for obtaining an entrance permit. Taxes to be assessed. (id:57557)
35 Tybalt Crescent
Ottawa, Ontario
35 Tybalt Crescent Stylish Townhome in a Family-Friendly Neighborhood. Located on a quiet crescent in a mature, sought-after community, this charming and well-maintained townhome is move-in ready! Stainless steel appliances and a fully finished basement, the home offers both comfort and functionality. Large windows throughout fill the space with natural light. Freshly painted. New garage door (2022), repaved asphalt driveway (2022), installed new vinyl siding in the backyard (2023), painted the front stucco which will make it last longer (2024), new roof flat part (2024), Peaked roof 2016, new balcony (2024), new microwave/fan (2025). Fully fenced backyard. (id:57557)
5469 Cade Street E
Regina, Saskatchewan
Cutely and beautifully 4 bedrooms, 4 bathrooms 2 storey townhouse located in Greens on Gardner, one of Regina's newest neighborhoods, peaceful and pride itself for diversity. This immaculate home showcase balcony that overlooks the opposite field with splendor. Upon entry, you are welcome by the modern open plan living space with recessed lighting, sizable living room and dining area, visitors washroom and a prettily kitchen fitted with quartz countertops, breakfast bar, dark brown cabinets, decorative backsplash, and stainless-steel appliances. 2nd level features hallway with carpet floors and an upstairs landing, sizable primary bedroom with 3pc en suit and walk-in closet, two good size bedrooms, 4pc bathroom complement this level. Basement level is fully finished with spacious recreational room, sizable bedroom, 3pcs bathroom, laundry room and utilities room for storage. Backyard door leads to large deck, fully graded low maintenance Xeriscape, solid durable PVC fence, and a large single detached garage. Short walking distance to schools, daycare, parks, shopping centres, restaurants, and 6 minutes drive to Costco. (id:57557)
115 Metcalfe Street
Ingersoll, Ontario
ABSOLUTELY IMMACULATE CUSTOM-BUILT RAISED BUNGALOW IN INGERSOLL OFFERING OVER 2,500 SQ FT OF FINISHED LIVING SPACE ON A LARGE, BEAUTIFULLY MAINTAINED LOT. THIS 2+2 BEDROOM, 3 FULL BATH HOME FEATURES 9-FT CEILINGS, HARDWOOD AND CERAMIC FLOORING ON THE MAIN LEVEL, AND A BRIGHT OPEN-CONCEPT LAYOUT. THE EAT-IN KITCHEN INCLUDES PATIO SLIDERS LEADING TO A SPACIOUS DECK, PERFECT FOR OUTDOOR ENJOYMENT. THE PRIMARY BEDROOM BOASTS A PRIVATE ENSUITE, WHILE THE LOWER LEVEL OFFERS A MASSIVE RECREATION ROOM IDEAL FOR ENTERTAINING OR FAMILY RELAXATION. CAR AND RV ENTHUSIASTS WILL LOVE THE OVERSIZED DOUBLE GARAGE WITH 9-FT DOORS, PARKING FOR UP TO 10 VEHICLES, AND A FULL RV HOOK-UP WITH 50 AMP OUTLET. ADDITIONAL FEATURES INCLUDE 3 STORAGE SHEDS, 200 AMP SERVICE, AND A HOME THAT HAS BEEN MAINTAINED IN LIKE-NEW, MOVE-IN READY CONDITION. THIS IS A GREAT OPPORTUNITY TO OWN A CUSTOM BUNGALOW IN A SOUGHT-AFTER AREA OF INGERSOLL. BOOK YOUR PRIVATE SHOWING TODAY! (id:57557)
21 Bingeman Street
Kitchener, Ontario
Welcome to 21 Bingeman Street – a unique and spacious unit in a well-maintained triplex located just minutes from downtown Kitchener. This unit features a multi-level layout designed for comfort and privacy. Enter through the main floor where you’ll find convenient shared laundry facilities. Head up to the second floor where you'll find two bright and comfortable bedrooms. The third floor offers a cozy and functional living space with a large family room, full kitchen, and bathroom – perfect for relaxing or entertaining. Parking is located at the rear of the building, and public transit, parks, and shopping are all within easy reach. Don’t miss your chance to live in this unique and affordable unit close to everything Kitchener has to offer! (id:57557)
47 Pinewood Drive
Lakelands, Nova Scotia
Welcome to 47 Pinewood Drive. This property is located in Lakelands which is only 20 minutes to Sackville and 30 minutes to Dartmouth. This 3 bedroom / 1.5 bathroom split entry home has lots of potential and possibility. The main level features a large open concept kitchen with a dining space, living room and a dedicated sunroom. You'll also find three bedrooms on the main floor along with a full bathroom. The basement includes two recreational style rooms, laundry, utilities and a half bathroom with a walkout basement. The double attached garage is one of the main attractions. It has two doors with 12 foot ceilings and is wired with its own panel. This property includes two driveways which have recently been touched up with fresh gravel. There is ample space for multiple vehicles if you have a large family. The backyard is fully fenced for any pets and children. It also includes a large inground pool that is 4 feet deep in one area and 9 feet deep in the other. (id:57557)
223 Burke Street
Hamilton, Ontario
Brand new stacked townhome with 1 car garage! 795 Sqft 1 bedroom plus den Open concept plan! Bright & airy living space with high ceilings. Good-sized bedroom, a large den, and plenty of storage space. Modern Kitchen with stainless steel appliances. Close to Parks, schools, shopping & transit! (id:57557)
705 Leary Fraser Road
Whynotts Settlement, Nova Scotia
This charming 2-bedroom, 1-bath home offers the perfect blend of comfort and simplicity, just minutes from Bridgewater. Tucked away on a quiet dirt road, it provides a peaceful, rural setting while still being close to town conveniences. The home is cozy and efficient, featuring a heat pump and electric heat making it easy to keep warm in winter and cool in summer. A small wired garage/workshop with a wood stove adds extra functionality and warmth, making it ideal for hobbyists or extra storage. Whether you're starting out or downsizing, this home offers a relaxed lifestyle in a country setting. (id:57557)
4667 126 Av Nw
Edmonton, Alberta
Beautifully updated Half Duplex Bungalow with Double Heated Garage! This charming and extensively upgraded bungalow offers a total of 4 bedrooms and 2 full bathrooms, making it perfect for families or savvy investors. 100 AMP electrical panel, new kitchen floors, new baseboard, new counters+appliances, newer shingles and bathroom has been updated. The exterior offers a low-maintenance front and back yard, complete with a large deck. The oversized double detached garage is heated, ideal for storage, hobbies, or keeping your vehicles warm year-round. Packed with value—this home is a must-see! (id:57557)
#24 10909 106 St Nw
Edmonton, Alberta
BUNGALOW STYLE TOWNHOUSE JUST STEPS FROM DOWNTOWN. Did you always want a lifestyle of being close to the action but always felt apartment life downtown was not for you or they were just too small. Do you have a pet or small children making this option impractical? Well check out this beauty, walk to Ice District, bike to work or the River Valley. Comes with a single attached garage + driveway parking for up to 2 more vehicles. Front veranda for enjoying warm summer nights. Playground, school and park across the street for your kids. Inside you will find over 1600 sqft, laminate flooring throughout most of the unit, gas fireplace in the living room, expansive kitchen with massive eating bar, 2 bedrooms on the main floor, 1.5 bathrooms including a 2pc primary bedroom ensuite. You thought the main floor was great wait till you see the downstairs that will blow you away. Additional bedroom & bathroom can be built as required downstairs, plus new HWT. Come quick to this amazing one of a kind property. (id:57557)
645 Baycrest Drive
North Vancouver, British Columbia
Great ocean views from both floors of this home set on a beautiful 15,000 square ft lot. If you've dreamt of a home with an amazing ocean view, then welcome to 645 Baycrest Dr, North Vancouver. With 6 bedrooms, 3 bathrooms, 2 kitchens large 2 car garage and 3,600 square ft of living space has so much potential. Bring your renovation ideas and imagine the rewards of having a view home so close to parks, recreation, transit, the ocean and shopping choices. All photos of home have been virtually emptied or staged. Call your agent for a private showing (id:57557)
8465 Kelsey Crescent
Niagara Falls, Ontario
Welcome home to 8465 Kelsey Cres. Nestled in a highly desirable and quiet neighbourhood of Deerfield Estates, featuring 3 + 2 bedrooms and 3 + 1 washrooms. Meticulously maintained from top to bottom, featuring a 17 foot tall sprawling foyer leading to an open concept kitchen/dining/living area. The spacious kitchen with newly installed pot lights flows easily to the dining area, perfect for entertaining. Large living room/great room with sliding doors leads to a private deck (13x14ft) and fully fenced back yard. Primary bedroom has both a closet and a walk-in closet, with a large 4 piece ensuite for added comfort. Relax and come down to the fully finished basement that features a Family Room/Recreation area, 2 bedrooms, 3 piece washroom and dedicated laundry area. This flexible lower level is perfect for your growing needs - ideal for entertaining, working from home, extra space for in-laws, or setting up a playroom/private gym. Additional features include easy access to the garage, carpet free living and plenty of storage areas on every floor. Freshly painted throughout - all you have to do is move in! Prime location that is steps from Lundy's Lane, schools, parks, grocery/shopping, restaurants, and all the best that Niagara has to offer in just minutes. Don't miss your chance and book your showing today! (id:57557)
116 Mystic Point Road
Trent Lakes, Ontario
It is rare to find a property like this for under one million dollars. This turn-key home, which comes fully furnished inside and out, including all kitchen appliances, offers both pride of ownership and an excellent investment opportunity. Nestled on Buckhorn Lake, one of the major lakes in the stunning Kawartha region, you'll enjoy breathtaking lake views and the freedom of lock-free boating on five interconnected lakes. The home is designed for ultimate comfort and enjoyment. The open-concept dining and living room, with its large lakeside window and cozy woodburning fireplace, creates a warm and inviting atmosphere. Imagine relaxing in the sunroom or taking advantage of the convenience of main floor laundry. The partially finished lower level, featuring a walkout from the family room, offers ample storage and additional living space. Exceptionally well maintained home, will ensuring you can move in without any hassle. The property's oversized deck is perfect for entertaining guests or enjoying serene lake views. With year-round access, this home is ideal for all seasons, offering activities like swimming, fishing, boating in the summer, and cozy fireside evenings in the winter. The property also boasts a separate two-car garage and a carport spacious enough to accommodate a 20-foot pontoon boat. The well-maintained garden and mature trees add to the charm and privacy of this lakeside retreat. Located in a friendly and vibrant community, you'll have easy access to local shops, restaurants, and recreational facilities. Whether you are looking for a full-time residence or a peaceful cottage getaway, this home is the perfect choice. Do not delay... Book your tour now! (id:57557)
501 Bryne Drive
Barrie, Ontario
Discover an exceptional opportunity to own Williams Fresh Cafe, a beloved and well-established cafe restaurant located in the Molson Park Power Centre in Barrie. Right off HWY 400, A Freestanding Building With a Drive-Thru, Outdoor Patio, Lounge Area, and Business Meeting Section, This thriving location offers you the chance to step into a turn-key operation with a loyal customer base and a reputation for excellence. Williams Fresh Café is a recognized name with a strong brand identity, known for its quality food and friendly service. Enjoy immediate revenue with a proven business model and established customer base. The sale includes all equipment, fixtures, allowing for a seamless transition for the new owner. With a strategic location and robust market presence, there are numerous opportunities for further growth and expansion. Whether you are an experienced restaurateur or looking to venture into the food service industry, Williams Fresh Café presents an unmatched opportunity. (id:57557)
721072 Range Road 53
Rural Grande Prairie No. 1, Alberta
This 17,448 SF shop was completed in 2017 and sits on a fully fenced and partially graveled 9.93-acre lot with over 250 meters of frontage onto Highway 43. The shop offers four 100' bays including a drive-thru wash-bay as well as a 75' stub bay with a parts room at the far end. The 9.93 Ac lot offers yard lights two automatic gate openers and two outbuildings. The building is being sold with two Hotsy pressure washers and the plumbed-in air compressor. The building is set up to operate with one or two tenants, with separate utility meters and HVAC for both halves and in-floor heat throughout the shop. The main shop space offers a 10-ton crane spanning 50' with approximately a 21' hook height, while the shorter stub bay offers two fixed 1-tone cranes. There is plenty of office space with a reception area on the main floor and a lunchroom with two additional offices and a storage area upstairs. This shop is owner-occupied with a strong tenant in half of the building and a signed lease until Sept. 30, 2027, that has no intentions of leaving. The subject property is also available for lease at $22.00/sq ft NNN. This is a must-see, to book a showing call your Commercial Realtor© today. (id:57557)
8816 East Bay Highway
Middle Cape, Nova Scotia
Nestled in the heart of Nova Scotia's natural beauty, this exclusive estate at 8816 East Bay Highway offers a lifestyle that harmoniously marries equestrian elegance with the tranquil charm of country living. Set upon 7 acres of lush, meticulously maintained property, this location is a rare gem. The crowning jewel of this estate is the impressive horse barn, a true equestrian's dream constructed in 1999. It boasts four generously-sized stalls, a well-appointed tack room, a convenient wash rack, and a sprawling 60' x 100' indoor riding arena, all crowned by a 30' x 40' hay loft. Cross a picturesque bridge over a babbling brook, and you'll arrive at the main residence and a cozy guest house, perfectly blending rustic Canadian warmth with modern luxury. The main residence's water-facing side is a marvel of design, featuring an abundance of windows that provide an uninterrupted panorama of the Bras d'Or Lake. The oversized primary bedroom on the main level and three additional loft bedrooms offer comfort and space. A grand brick fireplace graces the living room, where a half-cathedral ceiling adds drama to the space. The kitchen has been thoughtfully modernized with state-of-the-art appliances and stone countertops. The guest house, positioned closer to the brook, offers its own scenic charm with large windows that provide a serene view of the brook and horse barn. The property's exclusivity is heightened by the presence of a private beach, inviting you to relax by the water's edge. Experience the best of Canadian country living, where the equine enthusiast and nature lover unite in harmony. This property uniquely captures the essence of the horse farm lifestyle while bestowing breathtaking views of the Bras d'Or Lake. Don't miss this rare opportunity to own a piece of Canada's rustic elegance. (id:57557)
1033 17 Avenue
Wainwright, Alberta
Charming 1024 Sq. Ft. Bungalow with Heated Double Detached Garage! Welcome to this beautifully updated 1024 square foot bungalow, perfectly situated on a generous 50' x 140' lot. This inviting home offers the perfect blend of comfort, style, and functionality—ideal for first-time buyers, downsizers, or investors! Step inside to find all-new vinyl plank flooring throughout, complemented by fresh paint in modern, neutral tones that create a bright and welcoming atmosphere. The layout is practical and spacious, offering a seamless flow from room to room—perfect for everyday living and entertaining. Outside, you’ll appreciate the double detached garage—fully heated and ready for year-round use, whether you need extra storage, a workshop, or simply a cozy place to park during the winter months. The expansive yard offers endless possibilities for gardening, play, or future development. (id:57557)
386 Truro Road
North River, Nova Scotia
This beautifully updated farmhouse combines timeless elegance with modern amenities to create a truly special family home. As you enter the bright and spacious foyer, you are greeted with a perfect blend of historic charm and modern style. The gourmet kitchen with high-end appliances, custom cabinetry, and a large island flows seamlessly into the dining and living areas. The bright, open-concept living spaces with multiple cozy seating areas, feature contemporary fixtures and abundant natural light, ideal for family gatherings and entertaining. Just off the kitchen is a main floor laundry combined with a walk-in dream pantry. There are 5 spacious above ground bedrooms and 5 updated bathrooms, providing ample space for family members and guests. As you step outside, you are surrounded by 25 acres of picturesque land with an abundance of wildlife and bounded by brooks on both sides. The outbuildings include a triple-car garage with ample space for vehicles, equipment, or storage. There is a charming barn that currently houses chickens but could easily be adapted to accommodate horses, livestock, or your own farm animals. A separate chicken coop. You can walk down to the river for a family swim or to float and relax your cares away. There is a maple syrup shack, on the adjacent property that you can use. It is ready for you to tap the maple trees on your property and start making your own syrup an exciting seasonal venture or fun family tradition. With its combination of modern luxury and historic charm, this home is ideal for those seeking a serene and productive lifestyle. Whether you're looking to grow your own food, enjoy the beauty of nature, or simply escape to a peaceful retreat, this property offers endless possibilities. (id:57557)
2156 Lumberman Lane
Oakville, Ontario
Sprawling Glen Abbey Stunner! More than 5000 square feet of living space makes this 7 large bedroom palace ideal for multiple families, an awesome investment potential or an entertainer's dream. Clean, well maintained, pet-free, non smoking owners always took great pride in maintaining this special property. High-end, quality finishes throughout. Airy, open concept, custom kitchen with solid cabinetry and quartz counters, Scarlett O'Hara staircase, skylights, an abundance of natural light, there are so many things to love about this property.Thoughtfully designed basement apartment with direct private access through garage/laundry room. Indoor Sauna and Hot Tub complete the spa-like retreat. Well kept, landscaped gardens front and rear, with roses and herbs. Stamped pattern concrete driveway, walkway and large backyard patio. Walking distance to so many restaurants, shops and services, rec centre and some of the best schools in Ontario. Close to highways, GO and public transportation. Priced to sell and to allow a renovation budget for your interior minor improvements and personal touches. Why not own one of the largest homes in the area? ... 2156 Lumberman Lane is the investment opportunity you've been waiting for! (id:57557)
4 Bing Crescent
Stoney Creek, Ontario
Welcome to this Rare, beautiful, spacious, all brick 4-Level backsplit in a highly desirable lower Stoney Creek location. Perfect for multi-generational living or an in-law! With 2696 Square feet, fully finished, there are three good size bedrooms, a 5 piece bathroom(double sink), beautiful kitchen, living room/dining room and an inviting entrance/ hallway on upper level. The second kitchen is conveniently located on the family room level, which features a bedroom, 3 peice bathroom, an interior door dividing the levels and a separate side entrance leading to large yard and patio! This home offers a versatile layout ideal for separation and privacy! Very close to the Qew, schools bus routes, shopping and all amenities! Don't miss this chance to own a flexible, well designed home in a fantastic location that can truly accommodate any family unit! (id:57557)
3176 Balfour Ave
Victoria, British Columbia
Investor Alert! Half duplex with 3 suites producing very attractive net revenue figures. This fantastic investment property is located near all amenities and transit, making it an ideal home for prospective tenants. All suites currently rented to great tenants who would like to stay. The ground level contains a one bedroom plus den suite and a separate one-bedroom suite. A large 2 bedroom and 2-bathroom suite covers the upper level with a large walk out balcony. Recent upgrades include new countertops and integral sinks. There is also a new high efficiency condensing combination gas boiler supplying on demand hot water and in-floor hydronic heating. Along with having a double wide driveway with ample parking, the property is within walking distance of the Tillicum Shopping Centre and the Gorge Waterway and is very central to other amenities throughout Victoria including bus routes to UVIC and access to the Galloping Goose for cyclists. Reach out today to book your private viewing! (id:57557)
1553 Wembury Road
Mississauga, Ontario
Welcome to this rarely offered home in one of the most sought after areas in Ontario. This meticulously maintained home is soaked in sunlight. Opportunity for all investors and families looking to break into the Lorne Park area. Basement offers a 4th bedroom, Family Rm w/Fireplace & Laundry Rm. Attached Garage w/Rm For Lift. Renovate or build new and start making memories with your family. **EXTRAS** Sought after Lorne Park School District, Appleby College & UofT Mississauga Campus. Minutes to QEW or the Lake. Mississauga Golf & Country Club & Glen Abbey. Tons of Trails & Parks (id:57557)
161 Dornie Road
Oakville, Ontario
Lovely 2 Storey Cape Cod Style Home On A Huge Level Muskoka Lake Lot, 600 Metres FromLake Ontario. Large Concrete Pool, Huge Detached Great Room With 10 Foot Ceilings AndStone Fireplace, Wired For 7.1 Sound. Modern Eat-In Kitchen, Large Dining Room,Fireplace In Living Room, 4 Inch Wide Hardwood Flooring And Travertine Tiles. FlagstonePatio Backyard, Large Finished Basement. Close To Downtown Oakville, Marina, Clubs, GoStation, & Many Schools. A Real Gem, Ready To Live In. **Extras - Hot Water Heater, Pool Inspection June 2022 available, Home Pre-Inspection July 22nd Available (id:57557)
1415 Cunningham Crescent
Severn, Ontario
Welcome to 1415 Cunningham Cres in Severn! Nestled on the edge of Orillia's desirable North Ward, this lovingly maintained 3-bedroom, 3-bathroom two-storey waterfront home offers the perfect blend of comfort, convenience, and lifestyle. Situated on a peaceful canal with direct access to Lake Couchiching, enjoy effortless boating, fishing, and water sports right from the dock in your own backyard. The main floor features a spacious sunken living room with a cozy gas fireplace and soaring vaulted ceilings, creating a warm and inviting atmosphere, as well as an office, family room, kitchen with pantry and a large dining room. Upstairs you will find 3 bedrooms including a primary with ensuite. You'll also appreciate the space to relax on the large back deck with a pergola, and room for toys in the attached 2 car garage with inside entry, and the peace of mind that comes with a steel roof! Just steps from scenic walking trails and minutes to all amenities, with quick access to Highway 11, this home is ideal for both relaxed living and active lifestyles and could make the perfect family home or weekend retreat. Don't miss this rare opportunity to own waterfront property in one of the area's most sought-after neighbourhoods. (id:57557)
1016 Lauzon Village Rd
Algoma Mills, Ontario
Feast your eyes on a breathtaking view over Lake Lauzon on an 86 acre property with 1312 feet of shoreline, accessible year-round on a municipally maintained road. A driveway and building site are already in place for you to build your dream home or getaway vacation spot here. This is a large 5,540 acre trout and muskie class lake that is great for fishing, boating and swimming. Be sure to see the 3D virtual tour on-line and more information is available on request. Showings are by appointment, so be sure to book through the Realtor of your choice! (id:57557)
52 Roth Street
Essa, Ontario
Welcome to this beautifully maintained raised bungalow, offering the perfect blend of comfort, space, and convenience. The bright, open-concept main floor features a spacious kitchen overlooking the dining area with a walkout to the rear deck - ideal for entertaining. A large living room with a striking bay window floods the space with natural light. The main level includes three generous bedrooms, including a primary suite with direct access to a semi-ensuite bathroom. Downstairs, the fully finished basement - with a separate entrance - boasts a massive family room with a cozy gas fireplace, a fourth bedroom, a 3-piece bathroom with heated floors, and plenty of storage. This home is fully plumbed for natural gas, including a BBQ hookup on the back deck. The oversized, fully fenced backyard backs directly onto Leclair Park, offering serene views and no rear neighbours. A detached shop equipped with a heat pump, 30-amp service, heating, and air conditioning provides the perfect space for hobbies, a workshop, or additional storage. Conveniently located within walking distance to schools, shopping, trails, and town amenities, and just a short drive to Base Borden, Alliston, and Barrie - this home has it all. Dont miss your chance to make it yours! (id:57557)
120 - 24-11 Lytham Green Circle
Newmarket, Ontario
Direct from the Builder, this townhome comes with a Builder's Tarion full warranty. This is not an assignment. Welcome to smart living at Glenway Urban Towns, built by Andrin Homes. Extremely great value for a brand new, never lived in townhouse. No wasted space, attractive 2 bedroom, 2 bathroom Includes TWO parking spot and One locker, Brick modern exterior facade, tons of natural light. Modern functional kitchen with open concept living, nine foot ceiling height, large windows, quality stainless steel energy efficient appliances included as well as washer/dryer. Energy Star Central air conditioning and heating. Granite kitchen countertops.Perfectly perched between Bathurst and Yonge off David Dr. Close to all amenities & walking distance to public transit bus terminal transport & GO train, Costco, retail plazas, restaurants & entertainment. Central Newmarket by Yonge & Davis Dr, beside the Newmarket bus terminal GO bus (great accessibility to Vaughan and TTC downtown subway) & the VIVA bus stations (direct to Newmarket/access to GO trains), a short drive to Newmarket GO train, Upper Canada Mall, Southlake Regional Heath Centre, public community centres, Lake Simcoe, Golf clubs, right beside a conservation trail/park. Facing Directly Towards Private community park, dog park, visitor parking, dog wash station and car wash stall. Cottage country is almost at your doorstep, offering great recreation from sailing, swimming and boating to hiking,cross-country skiing. Final registration/closing scheduled for Spring 2025 (id:57557)
2.7ac Chemin Saulnier Ouest
Tracadie, New Brunswick
For only $49,900 and located near the town of Tracadie, this 2.7 acre lot is ideal for building your dream home. Chemin Saunier-Ouest is renowned for its advantageous location, close to stores, hardware stores, restaurants, highways, and much more. With 2.7 acres, you have the possibility of building away from the road and your neighbors, thus offering more privacy. The land is almost ready for construction. There are only a few details missing to be able to build your dream home. Don't miss this opportunity to own spacious and well-located land to carry out your construction project in Tracadie. The bike route is 14 circuits and 70 km of off-road bike paths, on which you can travel more than 610 km. Mountain bike trails, snowshoeing, water activities, tourists, and much more. The Acadian Peninsula is a great place to live. (id:57557)
207 Joseph Street
Brockton, Ontario
Looking to get into home ownership? This one level home has 2 bedrooms and storage area which could easily be a 3rd bedroom. The primary bedroom has a newly created 4pc en suite. There is a 2pc powder room just off the kitchen which was renovated in 2024. The present owners have also replaced most of the flooring, applied a fresh coach of paint, installed a forced air furnace and central air in Oct 2019. Updated electrical which is now 100 amps in May 2025, added new eavstrough in April 2025. This home shows really well, its ready to move in and enjoy. Oh, forgot to mention the rear yard is fully fenced and there is an attached single car garage. Call for more details or to a book a viewing. (id:57557)
46 Clover Court
Sussex, New Brunswick
Executive Home with Inground Pool in Prime Family Neighbourhood! This beautifully renovated 6-bedroom, 4-bath executive bungalow offers space, style, and a location thats hard to beat. Nestled in one of the best neighbourhoods to raise a familyjust steps from schools, parks, shops, and restaurantsthis home is ideal for multigenerational or in-family living. The main level features a fully updated open-concept kitchen with a large island, two living areas perfect for entertaining, three spacious bedrooms, including a large primary with walk-in closet and ensuite, a second full bath, half bath with laundry, wide hallways for ease of accessibility and a spacious entryway mudroom. Downstairs offers a bright, fully renovated in-law suite with three additional bedrooms, full bathroom, cozy living room with propane fireplace, brand-new kitchen, and two flex rooms ideal for a home office or storage. Step outside to your private oasisa large fenced patio with a newly lined inground pool and spacious deck just in time for summer. There is so much more to this home than meets the eye, it's truly a must see, book your showing today! (id:57557)
1516 22 Avenue Sw
Calgary, Alberta
Welcome to 1516 22 Ave SW — a brand-new, luxurious infill offering panoramic Downtown views in the heart of Calgary’s highly sought-after Bankview neighborhood. With 3,465 square feet of meticulously crafted living space, this modern masterpiece boasts 4 spacious bedrooms, 4 designer bathrooms, and a stunning fusion of comfort, style, and sophistication. Step inside to soaring vaulted ceilings accented with rich wood tones, creating a warm and inviting atmosphere. The sun-drenched living room features custom built-ins, a dramatic stone gas fireplace, and expansive bay windows that frame the skyline. A versatile den or home office adds functional flexibility. The chef-inspired kitchen is a standout, equipped with premium GE Café appliances including a wall oven, gas cooktop, and microwave. Elegant quartz countertops, chic blue cabinetry, a generous island, and a handcrafted stone range hood are complemented by a crisp white tile backsplash. A dedicated wine cellar adds a touch of indulgence. The adjacent dining room is ideal for everyday meals or elegant entertaining. Upstairs, the serene primary suite offers a walk-in closet with custom built-ins and a luxurious 5-piece ensuite with a soaker tub, dual sinks, and a glass steam shower. Two additional bedrooms, each with their own walk-in closets, share a stylish 4-piece bathroom. Enjoy sweeping Downtown views from the private second-floor deck. The upper-level laundry room includes a washer, dryer, sink, and ample storage for added convenience. The fully developed walk-out basement is perfect for entertaining or relaxing, featuring a large family room, wet bar, guest bedroom, 3-piece bath, and generous storage. The oversized lot enhances the home’s spacious feel and natural flow. Perfectly positioned near 17th Avenue’s vibrant shops and restaurants, Marda Loop, Mount Royal University, and with easy access to Downtown, this extraordinary residence is more than a home — it’s a statement of modern luxury living. (id:57557)
57 Canyon Boulevard W
Lethbridge, Alberta
Stunning Bungalow with Breathtaking Coulee & City Views! Have you ever dreamt of waking up to panoramic coulee and city views? This sprawling 1,614 sq. ft. bungalow makes that dream a reality! Thoughtfully designed with 3+1 bedrooms, 3 full bathrooms, and a soundproof tiered theatre room, this home offers the perfect blend of comfort, luxury, and functionality.Natural light pours in through a skylight and expansive windows, showcasing stunning views from multiple rooms. Step outside to a large rear deck overlooking the beautifully landscaped yard, complete with Trex decking and a built-in drainage system. The current owners have meticulously updated the home over the years, with standout features including quartz countertops, modernized bathrooms, updated windows and shingles (2013-2017), gemstone lighting, and an advanced water monitoring system that detects leaks and monitors usage. Hidden upgrades like Roxul sound dampening insulation between floors, insulated doors in the theatre room and cold storage, plus a high-efficiency furnace and A/C (approximately 10 years old), further enhance the home’s quality.Additional features such as a cozy fireplace, main floor laundry, underground sprinklers with a drip system, and two gas lines on the deck add to the home’s convenience and charm. Nestled in a quiet location, this well-loved home is a rare opportunity to enjoy spectacular views and thoughtful upgrades in a truly exceptional setting. (id:57557)
2886 Highway 6 Highway
Northern Bruce Peninsula, Ontario
QUAINT AND CHARMING! This 2 bedroom bungalow offers low maintenance exterior. Country kitchen with wood cabinetry, oversized living room, hardwood floors in bedrooms and living room. Mud room between garage and house offers patio doors to private concrete patio area overlooking beautiful, quiet country side. 15 to 20 min drive to Wiarton, approx. 35 min drive to Owen Sound and approx. 30 to 45 min to Tobermory and just around the corner from the quaint little hamlet of Lion's Head and it's beautiful beach and marina. This is your opportunity to own your home or cottage!! (id:57557)
924 - 316489 31st Line
Zorra, Ontario
Welcome to Happy Hills Retirement Resort! Enjoy a peaceful and active community living in this 12-month village. Take advantage of the many park amenities, including controlled gate entry, mail delivery, road and grounds maintenance, a rec. hall, and an indoor heated pool. This Northlander unit has been beautifully updated and well-maintained. It features 2 bedrooms, an updated 4-piece bathroom, newly added laundry room, open concept kitchen/living space, a separate new dining area, and an additional family room. The generous kitchen comes equipped with stainless steel Samsung appliances and a beautiful island to provide additional prep space for the household chef. Stepping out the patio doors, you're welcomed by a partially covered rear deck, perfect for those warm summer evenings! If that wasn't enough the carport, new siding and recent additions are sure to impress. Don't miss your opportunity to be a part of this community. (id:57557)
2 Leyton Avenue
Toronto, Ontario
Located on a quiet street with no rear neighbours, this updated home offers comfort, privacy, and unbeatable value in family-friendly Oakridge. The spacious living room features fresh paint and new window shades, while the renovated kitchen boasts new cabinet doors, backsplash, pantry storage, and an island with stools and microwave that can stay.The primary bedroom includes a new barn door and mirrored closet. Two additional bedrooms overlook the backyard and pool, with one offering a walk-out to the deck. The waterproofed pool (2023) and Oakridge park views make the backyard a true retreat.The basement with separate entrance includes a kitchenette, wood-burning fireplace, sleeping area, hydro-massage tub, recording room, and plenty of storage. Bonus features: large laundry, attached garage, garden shed, and no rental equipment (owned furnace).Walk to transit, rec centres, and grocery stores. A great opportunity for families or professionals looking for space and value in the city. (id:57557)
414, 3410 20 Street Sw
Calgary, Alberta
Welcome to this bright and spacious 2-bedroom, 2-bathroom CORNER unit in the concrete TREO building, ideally situated in one of Calgary’s most vibrant and sought-after neighbourhoods - Marda Loop! With nearly 800 sq. ft. of well-designed living space, this unit offers the perfect blend of comfort, convenience, and style.Enjoy beautiful downtown skyline views right from your balcony - the ideal spot to relax or entertain. Inside, the open-concept layout is bathed in natural light thanks to the abundance of windows and 9’ ceilings. The modern kitchen features granite countertops, a raised breakfast bar, ample cabinetry and opens seamlessly to the living room allowing for effortless entertaining.The primary suite offers ample space, comfort and privacy - boasting double closets and a 4-piece ensuite. On the other side of the condo, the second bedroom is perfect for guests, a home office, or a roommate set-up. Enjoy the convenience of in-suite laundry, a titled underground parking stall, storage locker, and being just steps away from all Marda Loop has to offer - boutique shops, trendy restaurants, cozy cafés, grocery stores, walking paths and so much more! Commuting is a breeze with easy access to major routes and public transit. Whether you're a first-time buyer, downsizer, or investor, this property offers a low-maintenance urban lifestyle in an extremely walkable neighbourhood. Don’t miss your chance to live in one of Calgary’s most desirable inner-city neighborhoods - Book your private showing today! (id:57557)
16 Misty Ridge Road
Wasaga Beach, Ontario
Set in a quiet community of Wasaga Sands surrounded by nature, this 3,029 sq. ft. Aspen Model (Elevation B) by Baycliffe Communities offers a spacious and functional layout on a premium lot with brick and vinyl exterior. Featuring 4 bedrooms, 4 bathrooms, and upgrades throughout including hardwood floors, wrought iron staircase spindles, and a white kitchen with upgraded cabinetry and pantry. The main floor has 9ft ceilings, large kitchen with open concept to the living room and formal dining room, dedicated office, laundry room with garage access, and interior man door. Upstairs, all bedrooms have walk-in closets. One bedroom includes a Jack & Jill bathroom, another features a double vanity, and the large primary suite offers two walk-in closets and a beautifully upgraded ensuite with glass shower and double vanity with drawer bank.A beautifully finished home in a natural setting, close to trails, amenities and Wasaga's best lifestyle features. (id:57557)
26 Amber Drive
Wasaga Beach, Ontario
All brick and stone Redwood Model with upgraded black window package. Backing onto parkland for added privacy and tranquility this home offers over 2,900 sq. ft. of upgraded living space. The main floor includes gorgeous upgraded hardwood flooring in entrance and kitchen, 9ft ceilings, upgraded trim package, crisp white kitchen open to the living room and gorgeous 2 storey windows looking onto the forest, main floor laundry with access to the garage and a 2-piece powder room perfect for everyday convenience. Upstairs, you'll find four spacious bedrooms each with its own ensuite, including a Jack & Jill bath ideal for families, open loft area looking onto the living room below. The large primary suite features a 2 walk-in closets and glass shower in the ensuite bath. The walk-out basement opens to peaceful green space, ideal for nature lovers or future basement potential. A perfect blend of privacy, space, and upgraded finishes, Tarion Warranty! This home is ready for immediate occupancy and is waiting for you to move in. (id:57557)
5 Misty Ridge Road
Wasaga Beach, Ontario
Featuring an all-red brick and stone exterior with charming double front windows, this home offers over 2,900 sq. ft. of upgraded living space. The main floor includes rich hardwood flooring, 9ft ceilings, upgraded trim package, crisp white kitchen open to the living room and gorgeous 2 storey windows looking onto the forest, main floor laundry with access to the garage and a 2-piece powder room perfect for everyday convenience. Upstairs, you'll find four spacious bedrooms each with its own ensuite, including a Jack & Jill bath ideal for families, open loft area looking onto the living room below. The large primary suite features a 2 walk-in closets and glass shower in the ensuite bath. The walk-out basement opens to peaceful green space, ideal for nature lovers or future basement potential. A perfect blend of privacy, space, and upgraded finishes, Tarion Warranty! This home is ready for immediate occupancy and is waiting for you to move in. (id:57557)
750 Hwy 11/17
Dorion, Ontario
Charming 3-bedroom, 1-bath bungalow on 3.40 acres in Dorion, just 80 km west of Thunder Bay and 1 km from the Co-op store. This well-maintained home offers approx. 1500 sq ft of living space with a spacious kitchen, formal dining room, sunroom, and updated windows throughout. The walk-out basement includes a laundry area, storage, and utility space. Enjoy the peaceful surroundings with multiple outbuildings, detached garages, and a drilled well. Electric and wood heat provide flexibility, and high-speed internet is available. Located near the Fish Hatchery and close to Ouimet Canyon, schools, fire services, library, and scenic trails. A perfect mix of privacy, space, and convenience. (id:57557)


