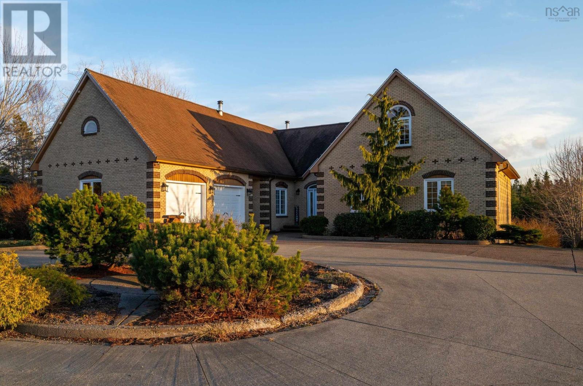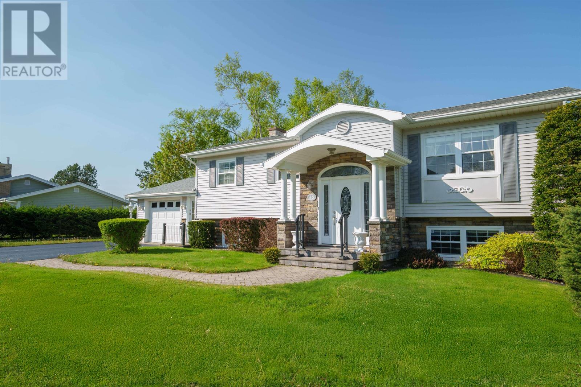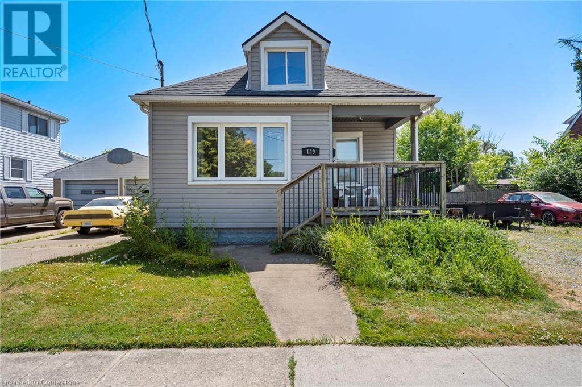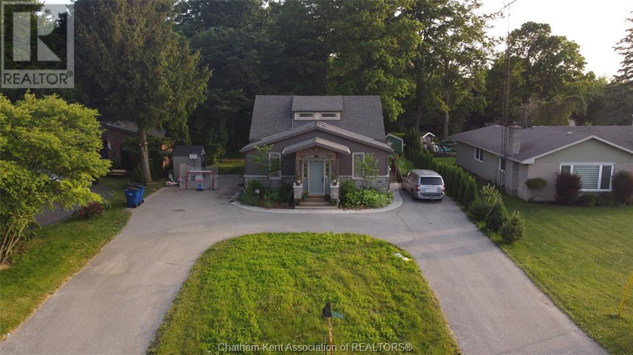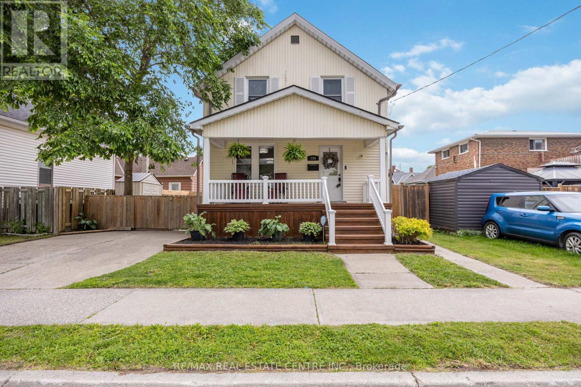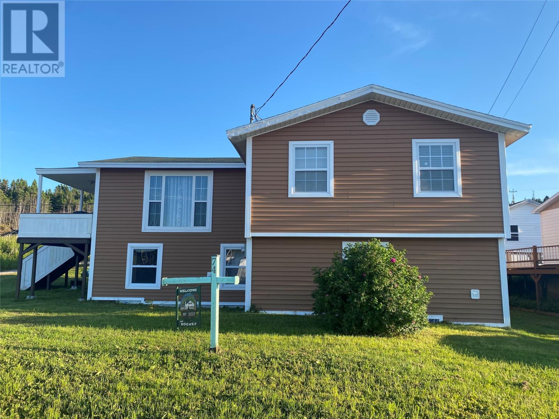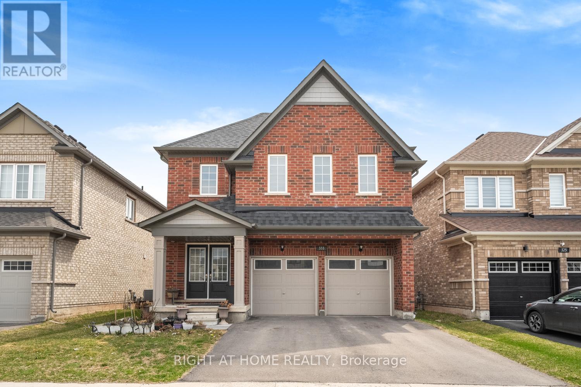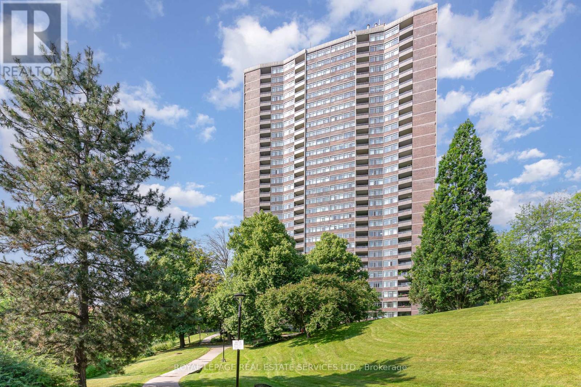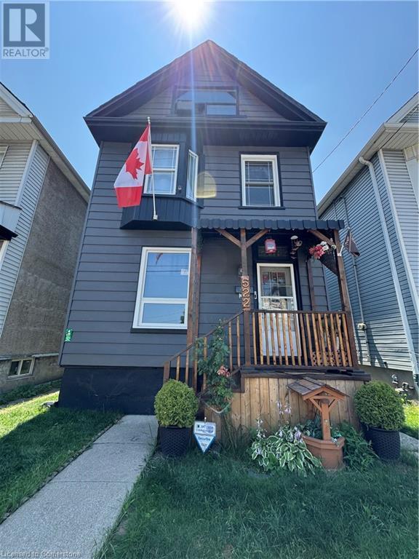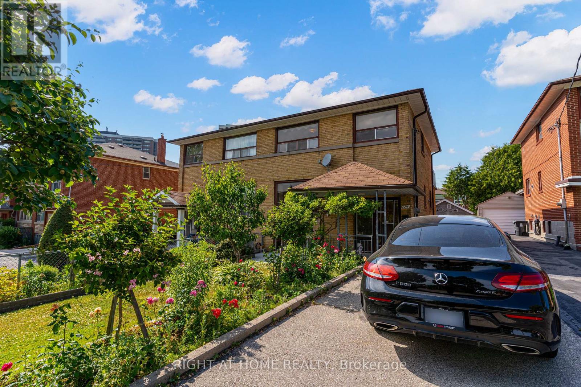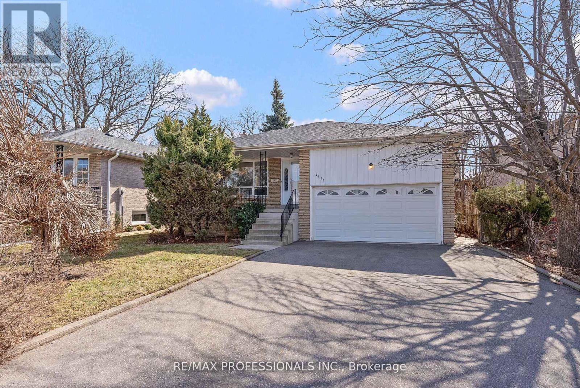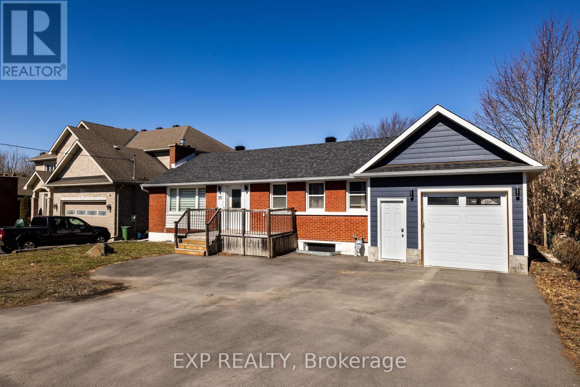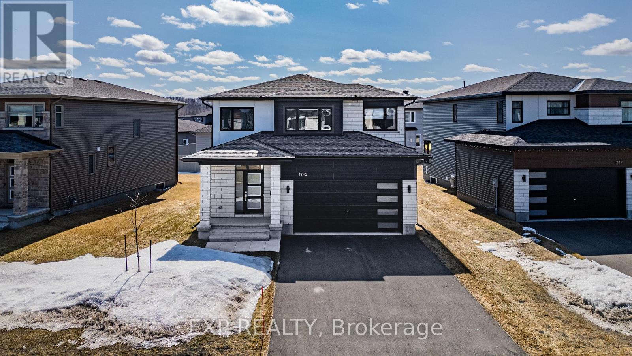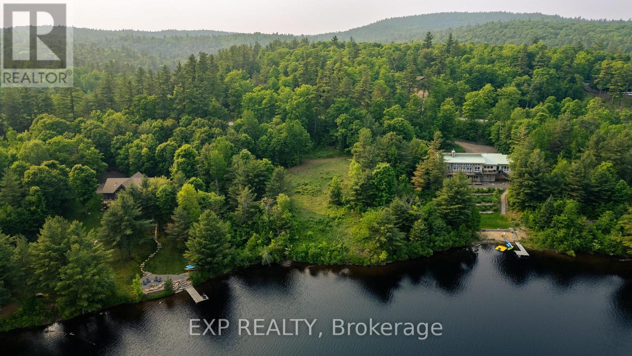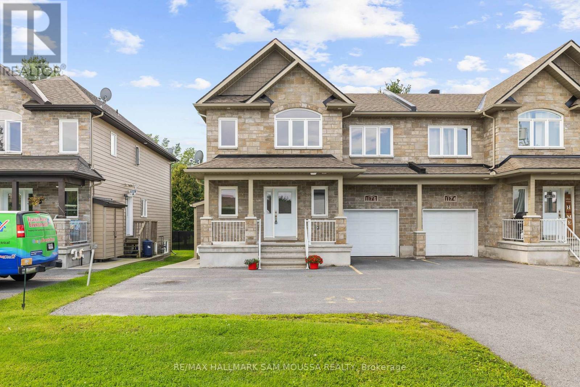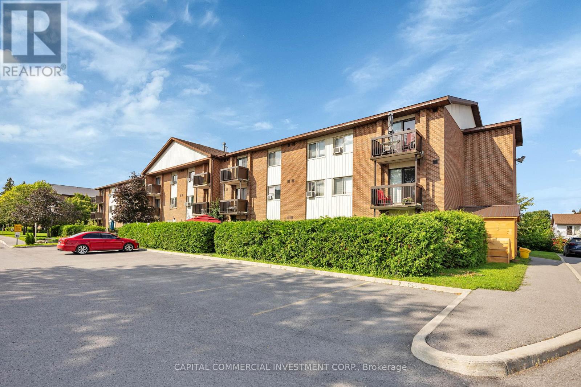6517 Noblewood Pl
Sooke, British Columbia
Discover your dream home in the highly sought-after Woodland Creek neighborhood. This stunning like new home is nestled at the end of a peaceful cul-de-sac, offering privacy and a serene backdrop of Woodland Creek Park. Upon entering, you’ll be greeted by a vaulted foyer that leads to a spacious, open-concept living area. The main floor features a cozy gas fireplace, a modern kitchen with quartz countertops, a pantry, and a separate dining space. A powder room and a versatile den complete the main level, perfect for work or study. Upstairs, the home boasts four generously sized bedrooms, including a luxurious primary suite with a walk-in closet and a beautifully appointed ensuite. The upper level also includes a convenient laundry room and a second full bathroom with double sinks, ideal for family living. Additional highlights of this property include a double garage, hot water on demand, and an energy-efficient electric heat pump. Located in Sooke, this home offers the charm of small-town living with easy access to the amenities and shopping of the Westshore. Surrounded by parks, lush rainforests, and the ocean, this location is perfect for embracing the West Coast lifestyle. Enjoy Peace of mind with remainder of the home warranty. QUICK POSSESSION POSSIBLE! (id:57557)
Rg19 - 25 Water Walk Drive
Markham, Ontario
Fully Furnished Unit! Experience luxury living in the heart of Markham at this stunning 1-bedroom condo! Features: bright and spacious open concept layout; wood floors throughout; large windows for abundant natural sunlight; North-facing views; modern kitchen with stainless steel appliances. Conveniently located at Birchmount and Highway 7. Steps to Whole Foods, grocery, LCBO, retails, coffee shops and various restaurants; with easy access to Highways 407 & 404; Go Train and public transit (Viva and YRT); York University campus and charming Main St. Unionville. Amenities include: 24/7 concierge service; guest suites for visitors; gym & indoor pool; visitor parking and more! Don't miss out on this incredible opportunity to live in the heart of Markham's vibrant community! (id:57557)
212 - 3520 Danforth Avenue
Toronto, Ontario
Versatile 1+Den Condo - Den Functions as a True Second Bedroom! This bright and modern 1+Den condo offers incredible flexibility, with a spacious den featuring a built-in Murphy bed and sliding door for full privacy perfect as a second bedroom, guest suite, or private home office. The unit has been updated with new flooring and LED lighting throughout, enhancing its sleek and contemporary feel. The open-concept living and dining area is perfect for entertaining, with a seamless walkout to a private balcony, allowing for indoor-outdoor enjoyment. The kitchen is both stylish and functional, boasting granite countertops, stainless steel appliances, and a sleek tile backsplash. The spacious primary bedroom features large windows and a walk-in closet for ample storage! Enjoy fantastic building amenities, including a fitness center, party room, and an outdoor patio with a BBQ and lounge area, ideal for relaxing or socializing. Conveniently located on the Danforth, this unit provides easy access to shops, schools, parks, and just moments from Warden Subway Station! Dont miss this fantastic opportunity to own a thoughtfully designed, move-in-ready condo in a prime location! (id:57557)
852 Carlaw Avenue
Toronto, Ontario
Great Apartment! Freshly Painted, Clean And Bright 2nd Floor In Prime Riverdale. Unbeatable Location 4 Min Walk To Subway, Danforth Shops And Restaurants And 2 Of Toronto's Best Parks With Skating Rinks And A Swimming Pool. Quiet Tree Lined Street In A Beautiful Residential Neighborhood. (id:57557)
31815 Cariboo Highway
Prince George, British Columbia
This custom log home was built by the owners of the hotel in 1976 with love and has been loved by family. Beautiful 2 storey log house beside creek w/convenient highway access, plenty of open parking, db garage & a 25 min drive to Prince George. 1.1 acre nicely landscaped, lilac trees strategically placed for privacy, new deck out front of house. Metal roof on house, new insulation in attic. Lg country kitchen w/eating area & separate dnrm. Lg lvrm w/floor to ceiling natural stone fireplace (propane insert). Also, on the main bedroom (or den), 3 pc bath (1/2 laundry; other ½ in bsmt). Upstairs 3 bedrooms, 3 pc bath, plus bonus area for TV room/den/craft room. Basement is awaiting your ideas, a few walls are up, bring your imagination. (id:57557)
2603 - 1 Scott Street
Toronto, Ontario
Welcome To London On The Esplanade! This Beautiful South-Facing Unit Features Stunning Views Of The Water And A Fully Functional Layout Including A Large Master, Full-Sized Den And A Great Living Area Perfect For Entertaining The Night Away! Building Amenities Are Second To None Incl. A Gym, Party Room, Outdoor Pool And Library Just To Name A Few! Step Outside And You're Within A Hop, Skip And Jump Of All That St. Lawrence Market And King East Have To Offer. Perfect WFH set up for a couple or single tenant in one of the city's most coveted neighbourhoods. (id:57557)
114 - 2 Clarendon Avenue
Toronto, Ontario
***ONE MONTH FREE RENT*** Discover classic charm and upscale living with this 1 Bedroom APARTMENT in Forest Hill at Two Clarendon Avenue now offering ONE MONTH RENT FREE. Situated in one of Toronto's most prestigious areas, this beautifully reimagined 1920s landmark combines timeless elegance with modern sophistication. Ideal for a student or working professional, each unit features rich hardwood flooring, polished stone countertops, and luxurious bathrooms fitted with state-of-the-art fixtures. The building has undergone complete upgrades to its heating, electrical, and plumbing systems, ensuring maximum comfort and reliability. The original lobby retains its vintage elegance, while new shared spaces bring a sleek, modern flair. Two Clarendon Avenue offers more than just an apartment it's a refined lifestyle in a sought-after neighborhood. Experience upscale urban living where history meets modern design. (id:57557)
908 - 2525 Bathurst Street
Toronto, Ontario
***ONE MONTH RENT-FREE** Experience high-end living at its best at 2525 Bathurst St. Located in the prestigious Forest Hill North neighbourhood and professionally managed by Cromwell, this residence offers unmatched modern elegance and ease. Be the first to live in this brand-new, move-in ready suite featuring premium contemporary finishes and state-of-the-art appliances-crafted with meticulous attention to detail. Revel in bright, open-concept designs. with an abundance of natural light. Steps from top-tier shops, dining, groceries, and daily essentials. Ideal for families, the area is surrounded by elite public and private schools, ensuring exceptional education. The upcoming Forest Hill LRT station promises quick and seamless travel. Minutes to Yorkdale Mall, Allen Road, Hwy 401, and Sunnybrook Hospital. With outstanding walk, transit, and bike scores of 91, 75, and 80, this prime location delivers unbeatable access and urban convenience. Don't miss out-upgrade your lifestyle and claim your luxury rental today!BONUS ONE MONTH RENT-FREE (id:57557)
38 Curling Place
St John's, Newfoundland & Labrador
It's rare to find homes at this price point today—38 Curling Crescent offers incredible value as a bright and welcoming starter home. With four generously sized bedrooms, including one that could easily be converted into a rec room or home office, there's space to grow and adapt with your family's needs. Located just seconds from Topsail Road amenities and nearby schools, this home delivers both convenience and comfort. Don’t miss your chance—properties like this don’t stay on the market for long! (id:57557)
65 Francie Drive
Williamswood, Nova Scotia
Welcome to 65 Francie Drivea one-of-a-kind estate blending luxury, comfort, and character on a beautifully landscaped lot. From the moment you arrive, the circular concrete driveway with fountain centerpiece and charming cedar shake exterior set the tone for something special. The expansive yard is professionally landscaped with a peaceful man-made pond and wide-open space for relaxing, entertaining, or letting kids and pets roam. Step inside to a bright, welcoming foyer that opens into a stylish open-concept living area. The living room, kitchen, and formal dining room flow seamlessly together. A sun-soaked solarium off the kitchen is ideal for morning coffee or afternoon reading. Patio doors lead to a massive tiered deck with a new 30 above-ground pool and gazeboyour summer hangout spot. The main floor features four spacious bedrooms, a renovated 4-piece bath, and a fifth bedroom or home office for flexibility. A mudroom connects to the updated 24x24 attached garage, which includes laundry, a 2-piece bath, and loft storage. Tucked away in its own upper-level wing, the 600 sq. ft. primary suite is your private retreatcomplete with a fully renovated ensuite offering spa-like comfort. The walkout lower level adds more living space with a large rec room (pool table included!), theatre room, 2-piece bath, gym / yoga studio, or 6th bedroom, and ample storage space. Additional upgrades include new windows and exterior doors, three heat pumps, and beautiful hardwood floors throughout. This is a home where quality meets lifestyle. (id:57557)
45 Hemlock Drive
Elmsdale, Nova Scotia
Welcome to 45 Hemlock Drive an excellent opportunity to own a well-maintained semi-detached home in a great location, priced at $374,900. Whether you're a first-time homebuyer or looking to downsize, this property offers comfort, value, and a smart layout. Step inside to a bright and spacious main level featuring a generous living room with a heat pump, perfect for keeping cool during the summer months while keeping energy costs down. The well-sized kitchen flows into a cozy eat-in dining area, ideal for family meals or entertaining. Just off the dining space, walk out to your private back deck with new deck boards installed in 2025, overlooking a peaceful, partially fenced backyardperfect for kids, pets, or summer BBQs. A convenient powder room completes the upper level. Downstairs, youll find all three bedrooms, including a comfortable primary bedroom with walk in closet, a full 4-piece bath with a newer Bath Fitter tub surround, and a separate laundry room for added convenience. Offers are due by Sunday July 6th at 6 PM so act quickly and make this home yours today. Dont waitbook your private showing now! (id:57557)
45 Prince Charles Drive
Charlottetown, Prince Edward Island
Just steps from Victoria Park and its waterfront boardwalk, 45 Prince Charles Drive offers a rare opportunity to live in one of Charlottetown's most coveted and walkable neighbourhoods. Set behind a wrought iron fence and mature hedging, the property features manicured gardens, a goldfish pond, and stone walkways that frame a beautifully private setting. This classic split entry home offers nearly 2,500 square feet of total living space, combining warmth, function, and modern upgrades. The main level features a bright living room with a built-in electric fireplace, a formal dining area, and a well-appointed kitchen with a new French door refrigerator and garburator. A four-season sunroom overlooks the backyard and completes the main floor, along with two comfortable bedrooms and a full bathroom. The lower level includes two additional bedrooms, a full bathroom, a laundry area/half bathroom, a pet-washing tub, and a spacious family room with space for billiards and gatherings. A 12 by 20 foot room with its own private entrance offers excellent potential for a studio, workshop, or in-law suite. The home is equipped with five heating zones and four ductless heat pumps. The heated and insulated garage features an epoxy-coated floor and a kitchenette with refrigerator, ideal for entertaining. A powered garden shed with porch adds both charm and function. Both the house and shed roofs were replaced in 2021. Located in the Colonel Gray school district and within walking distance to tennis courts, cafés, restaurants, and the downtown core, this is a meticulously cared-for home in a truly unbeatable location. (id:57557)
226 Clementsport Road
Clementsport, Nova Scotia
Discover your new charming home, perfect for birdwatching from the front balcony. This well-maintained home that has been in the same family since its construction offers peace and tranquility. It features 2 bedrooms, 2 full bathrooms, and numerous recent upgrades, including newer heat pumps, a metal roof, some updated flooring, and a recently built 24 x 28 heated garage. The patio includes a covered BBQ area and an enclosed gazebo. Spend cozy evenings stargazing or strolling through your wooded backyard. Great investment opportunity, second lot is cleared and fairly level - it has potential to be great for a building lot! Driveway is in and civic is already assigned. The piece facing Shaw Rd has a permit for a driveway as well! (id:57557)
149 Alberta Street
Welland, Ontario
149 Alberta Street in Welland ! This spacious 1 1/2 Story - 4-bedroom, 1.5-bathroom home offers approximately 1,150 sq ft of living space and sits on a generous 58 x 125 foot lot, providing plenty of room for outdoor activities, gardening, or future updates. The main floor features a functional layout with an eat-in kitchen, a bright living room, and two bedrooms, and a 4 pc bathroom ideal for main-floor living or home office use. Upstairs, you'll find two additional bedrooms along with a convenient 2-piece bathroom, offering flexible space for growing families or guests. Located in a quiet, established neighbourhood, this home is just minutes from local shopping, schools, parks, and public transit making it a great option for families, commuters, or those looking to invest in a property with potential. With a solid structure and excellent lot size, 149 Alberta Street offers the perfect opportunity for buyers looking to personalize a home to suit their needs. Buyer/Buyers lawyer to investigate with respect to severance. (id:57557)
22788 Creek Road
Chatham, Ontario
Please schedule all showings through Touchbase. Please ensure the cats do not get let out of house. Come to your getaway with out the hassle. This quiet 2 story family oriented home can be yours. With 4+1 bedroom, including main floor master and ensuite this home can provide all your family needs. With new hardwood floors, oak cabinets with granite tops and large island, this open concept kitchen allows for great family meal times and easy prep. With a full basement your family will have ample room to enjoy all interests and hobbies. The 24x24 garage with loft gives your family that extra storage you will need (2022). The side pad attached allows for the extra RV, boat or hobby vehicles this property will allow you to explore with (2024). The custom play area will give kids hours of fun in the shade (2023). The 23x30 composite deck with multiple entertaining areas give you ability to entertain and enjoy the peaceful nights. Come see your sought after oasis before its gone! Please book all showings through Touchbase. (id:57557)
290 Cromwell Street
Sarnia, Ontario
Rare Opportunity To Own A Completely Renovated Home That Is A Perfect Mix Of Character Features & Modern Finishes! This Beauty Has Great Curb Appeal That Showcases An Oversized Front Porch & Fenced Sideyard w/Fantastic Deck - Both Are Ideal For Kicking Back & Relaxing This Summer. The Interior Of The Home Is Also Sure To Impress As It Has All Been Completely Renovated Top To Bottom & Has Extra Touches Thruout. Boasting Quality Trim Details Showcasing Every Door, Entry & Sunfilled Window, Modern Engineered Floors Carried Thruout The Entire Home, Brand New Eat In Kitchen w/New Steel Appliances & Stylish Cabinetry, Plus A Convenient Main Flr Laundry & Mudroom w/New Washer, Dryer & Laundry Tub! But Wait, There's More - 2 New Full Bathrms, Large Primary Suite & 2 Good Sized Bedrms, Plus A Sep. Entrance To A Finished Basement w/2 Pce Bath, Storage & Tons Of Bonus Space! Literally Everything In This Home Has Been Done: All Brand New Appliances, Freshly Painted Thruout, Plumbing, Electrical, Drywall, Flooring & Finishes - The List Goes On & On! Combined With The Great Location Just Minutes To Downtown, Shops, Parks & Schools, This Gem Is The Perfect Investment Property Or Your First/Forever Home! ** This is a linked property.** (id:57557)
54 Magpie Rd
Wawa, Ontario
You are sure to be impressed with everything offered at 54 Magpie Road, situated conveniently in the heart of Wawa. The corner lot is fully fenced and enormous - tons of room for the kids and dogs to play, for entertaining friends, or parking space for all your toys. Inside the front door you'll find yourself in a spacious mudroom with room for all the coats and boots. Venture a little further and you're in a comfortable and inviting living room which opens directly into the kitchen and dining area. The primary bedroom is conveniently located on the main floor as well. With two bedrooms and an office upstairs you will have plenty of room for the entire family. The basement is unfinished but has the plumbing and drains available for an additional bathroom and ample space for a rec room, more bedrooms, or leave it just the way it is and never run out of space for storage. This home offers something for everyone and is ready for a new owner. (id:57557)
74 Harbour Drive
Fogo Island, Newfoundland & Labrador
Prime Location: 74 Harbour Drive, nestled in the scenic and serene Seldom on Fogo Island, offers breathtaking views of the rugged coastline, lush forests, and Seldom Harbour, providing a perfect harmony of natural beauty and tranquil living. Versatile Investment: Whether you're seeking a family home, seasonal retreat, or Airbnb investment, this property offers endless potential. Recent Upgrades: The home was renovated in 2021 with vinyl siding and windows, enhancing comfort and efficiency, and includes a partially finished basement with ample space for customization. Community Charm: Seldom boasts warm hospitality, walking trails, and local museums, offering a chance to immerse yourself in the vibrant culture of Fogo Island. (id:57557)
333 Forks Road E
Welland, Ontario
Welcome to this stunning 4-bedroom + den, 4-bathroom two-storey home nestled in a vibrant and well-connected neighborhood of Welland! Boasting a thoughtfully designed layout, this home features a modern kitchen with extended quartz countertops, stainless steel appliances, and a cozy breakfast area that walks out to a private patio.. The main floor showcases stylish laminate flooring, an open-concept living and breakfast area, dining space, and an upgraded oak staircase. Upstairs, you'll find 4 spacious bedrooms, including a large primary bedroom complete with a luxurious ensuite bathroom, and with a view of the Welland Canal. The second floor also includes a convenient laundry room and two additional full bathrooms, ideal for families or guests. The unfinished basement offers incredible potential with a rough-in for a bathroom and space to add an additional bedrooms or recreation room. Enjoy a fully fenced backyard, a finished double-car garage, and the energy efficiency of an air recovery system. Located minutes from top-rated schools, scenic parks, trails, shopping, the Welland Canal, Port Colborne Mall, and Seaway Mall, with quick access to St. Catharines GO Station (27 min), Niagara Falls Train Station (32 min), and Niagara Falls (30 min). This home combines comfort, space, and unbeatable location. (id:57557)
57 River Oaks Boulevard E
Oakville, Ontario
Welcome to 57 River Oaks Boulevard East - a family home in the heart of River Oaks, Oakville. This beautifully maintained and updated home offers 4+1 bedrooms, 4+1 bathrooms, and 3,194 square feet of thoughtfully designed living space plus a fully finished basement - perfect for growing families. Located in one of Oakville's most sought-after neighbourhoods, this home checks every box for comfort, functionality, and lifestyle. The main level features a dedicated home office, laundry/mudroom with garage access, formal living and dining rooms, and a spacious family room with fireplace. The open-concept kitchen is updated with stainless steel appliances, a separate breakfast area that opens to the backyard for seamless indoor-outdoor living. Upstairs, you'll find 4 generously sized bedrooms, including a primary retreat with a sitting area, fireplace, custom built-ins, and a luxurious 5-piece ensuite. The finished basement includes a 5th bedroom, 3-piece bath, large and open concept rec room, additional family room, and utility room for storage. The private backyard is a true highlight, featuring a large saltwater pool, mature landscaping, and plenty of room for family BBQs and entertaining - your own summer escape. Located in top-ranked school zones and close to parks, walking trails, community centres, and shopping, this is a rare opportunity to settle into an established community designed for family living. (id:57557)
74 Kanashiro Street
Brampton, Ontario
**Welcome to this Gorgeous! Stunning! 74 Kanashiro Street Home. This house is a well-maintained detached home. The House have open concept layout on all the floor levels and it features bright nature light throughout the house. This house has furnished basement with a separate entrance and offering great potential for additional living space. This Home features hardwood floor on all levels. The house has beautiful backyard views from primary bedroom. The house comes with beautiful deck and privacy in the backyard. This house has no neighbors on its backyard. Spacious home with a large, fenced backyard. Space is perfect for families for relaxing time and enjoy summer BBQ. The backyard provides plenty of open space for outdoor actives for families with kids. New Shingles replaced 4 years. This house is located few min to Riverstone Community Centre and Gore Meadows Community Centre. Just within 20 min to Humber College/ Guelph Humber University and Walking Distance to Schools. Location is perfect for someone on the go with quick Highway access within few min to Hwy 407 and 427. (id:57557)
Room A - 3371 Cider Mill Place
Mississauga, Ontario
Separate Entrance Basement 1 Bedroom Unit In Erin Mills ,Quiet Cul De Sac . Just Beside UTM, All furniture, Utilities are Included! Kitchen /Laundry Sharing,.Landlord Welcomes Utm Students, and Single Professionals . Excellent Location,Steps To Credit River, University Toronto Mississauga Campus,Easy Access To 403, 401/Qew And All Major Transportation And Shopping. Extra Large Driveway For 6 Cars. Moving In Ready. (id:57557)
2905 - 3100 Kirwin Avenue
Mississauga, Ontario
This remarkable sub penthouse unit is freshly painted, has been recently fully renovated, including 2 HVAC units, offering a truly turn-key living experience. It features a spacious layout with two bedrooms plus a versatile den, and two full, beautifully renovated bathrooms. This highly desirable unit is situated in a well-managed building that rests on over four acres of meticulously maintained parkland, providing a serene and picturesque environment. The location offers unparalleled convenience, being within comfortable walking distance of both the Cooksville GO Station and Mississauga Transit, making commuting a breeze. Furthermore, it's just a short distance from major amenities like Square One Mall and the Trillium Queensway Hospital, ensuring everything you need is close at hand. Boasting almost 1200 square feet of meticulously renovated living space, this unit offers truly amazing panoramic views that can be enjoyed from various vantage points. The master bedroom is designed as a private retreat, complete with a generous walk-in closet and a four-piece ensuite bathroom. The open-concept den features an elegant electric fireplace, adding a cozy and inviting touch. You'll also appreciate the open balcony, which provides an unobstructed view perfect for enjoying breathtaking sunsets.In addition to its stunning interiors and views, this sub-penthouse comes with a large in-suite storage room, offering ample space for your belongings. A rare and highly sought-after feature is the two parking spaces (one of them extra large), capable of accommodating two cars comfortably. Significant renovations have recently enhanced the building, including updates to the balconies, windows, balcony doors, entry fob system, and elevators and more.The low maintenance fee is comprehensive, covering all utilities, even cable TV and internet. Some pictures virtually staged (id:57557)
522 Cannon Street E
Hamilton, Ontario
RSA & IRREG SIZES. Spacious 2 1/2 Stry, 3 + 1 Bdrm & large Loft with lots of potentials. Remodelled bathroom w/ granite counter with old claw bath tub. Remodeled large Eat-in kitchen rear separate area w/ 2nd bath & Bar/Kitch area possible income or rental. High 9 Ft ceilings & hardwood floors. New roof 2022, new gas furnace (heat pump) and central air 2024. Mostly newer windows. 15 Ft X 10 Ft approx. rear workshop with hydro & heat. 2024 water heater tank is owned. Long entry foyer with slate tiles. Excellent location (bus routes) and close to everything you want as all amenities. Across from Tim Hortons and Express variety store. Hwy access great for commuters. Available street parking. (id:57557)
124 Clairton Crescent
Toronto, Ontario
Lovingly owned by the same family for over 60 years, this solidly built 3-bedroom, 3-bathroom semi-detached home is a rare find in a close-knit, family-friendly neighbourhood. Set on a 30 x 100 ft lot with a 1-car garage and private driveway for 3 additional vehicles, this home offers both space and opportunity a sturdy, clean canvas ready to make your own. Situated in Rockcliffe Smythe, a welcoming west Toronto community known for its strong sense of neighbourhood pride, mature trees, parks, and expanding transit access (including the upcoming Eglinton Crosstown and SmartTrack). Enjoy easy access to Smythe Park and the community centre, plus the peaceful Humber River Recreational Trail and the stunning James Gardens botanical park, just a short stroll or scenic bike ride away. This home is perfect for families looking to plant roots and make it their own. Whether you're a renovator, first-time buyer, or multi-generational family, this home offers the rare combination of solid construction, a generous lot, and untapped potential in one of Torontos most promising pockets. (id:57557)
204, 195 Kincora Glen Road Nw
Calgary, Alberta
Bright East-Facing Condo in Kincora | Move-In Ready | Convenient LocationREDUCED PRICE! Enjoy the bright morning sun in this lovely East-facing condo, located in Calgary's desirable North West community of Kincora. Perfectly situated near Costco, Walmart, T&T, a variety of restaurants, drugstores, and more, this condo offers both comfort and convenience.Recently refreshed with new paint and updated light fixtures, this home is truly move-in ready. Kitchen includes range, range hood, refrigerator and dishwasher. Plenty of cupboard space and granite countertops. Can easily add a pantry shelf in the front entry closet that holds the washer and dryer. It features two spacious bedrooms, including a master suite with a full bath. The second full bath is easily accessible, making it perfect for guests or family members. The in-suite laundry with stackable washer and dryer is conveniently located in a large front closet. Step out onto your private front balcony to enjoy the warm weather or relax with a cup of coffee.This second-floor condo is ideally located next to a quiet concrete-walled stairwell, providing direct access down to the underground titled parking stall. Condo fees cover both heat and water, offering additional convenience.With easy access to Stoney Trail, Shaganappi Trail, and Beddington Trail, you'll enjoy a hassle-free commute and excellent connectivity to everything you need. This spacious condo would make a wonderful home or a great addition to your rental portfolio.Private viewings available. Don't miss the opportunity to make this bright and spacious condo your new home! (id:57557)
Lot 3 Alpine Ridge Road
Mabou, Nova Scotia
Explore opportunity and potential while you unwind on Alpine Ridge! Lot 3 is a surveyed 2.06-acre level and cleared parcel, featuring a partial driveway. Power is available at the road, allowing you to complete your building plans with ease. The sights and sounds of nature offer a peaceful and quiet setting. Located 5km from Route 19 and 10km from the community of Mabou, all local amenities can be found a short drive from your door. Come take a look today! (id:57557)
Lot 6 Alpine Ridge Road
Mabou, Nova Scotia
Explore opportunity and potential while you unwind on Alpine Ridge! Lot 6 is a surveyed 2.01-acre parcel, featuring a partial driveway. The land is level and cleared, with power available at the road. The sights and sounds of nature offer a peaceful and quiet setting. Located 5km from Route 19 and 10km from the community of Mabou, all local amenities can be found a short drive from your door. Start making plans to make this property your home! (id:57557)
1222 - 3009 Novar Road
Mississauga, Ontario
Brand New, Stylish 1-Bedroom Suite At Arte Residences! Welcome To This Beautifully Designed1-Bedroom, 1-Bathroom Suite Offering 503 Sq. Ft. Of Modern Living In The Heart Of Mississauga. Featuring Sleek Built-In Appliances, Durable Vinyl Flooring Throughout, And A Chic Two-Tone Kitchen With Blonde Wood Grain Cabinetry, Soft-Close Hardware, And Elegant White Quartz Countertops And Backsplash. The Bright, Open-Concept Living Space Flows Seamlessly Onto A Private Balcony Ideal For Morning Coffee Or Evening Relaxation. Located Just Minutes From Square One Shopping Centre, Celebration Square, Top-Rated Schools, Parks, And Everyday Amenities. With Miway, Go Transit, And The Upcoming Hurontario Lrt Nearby, Commuting Is A Breeze. Easy Access To The Qew, 403, 401, And 407 Makes Downtown Toronto Reachable In Under An Hour. Perfect For Young Professionals Or Couples Seeking Style, Comfort, And Convenience In A Vibrant Urban Setting. (id:57557)
Upper - 329 Hillside Drive
Mississauga, Ontario
Beautifully Renovated 3-Bedroom Upper Unit for Lease in Sought-After Streetsville! Welcome to this move-in-ready semi-detached home, ideally located in the heart of Mississauga's vibrant and family-friendly Streetsville community. This bright and spacious upper-level unit offers 3 generous bedrooms and a fully renovated interior, designed for modern living. The open-concept kitchen is a true showstopper featuring a large island, ample storage cabinetry, and a built-in wine bar fridge perfect for cooking, entertaining, or enjoying family time. 1 Garage Parking ( EV charger in garage ), 1 Driveway Parking .Enjoy unmatched convenience just minutes from the Streetsville GO Station, scenic parks, and top-rated schools. A perfect choice for families seeking comfort, style, and a welcoming neighbourhood atmosphere. (id:57557)
B - 73 Gort Avenue
Toronto, Ontario
Bright Bachelor/Studio Unit Lower Level in Desirable Alderwood. Welcome to this bright and spacious bachelor/studio unit located on the lower level of a well-maintained home in the sought-after Alderwood neighborhood. Enjoy the convenience of a separate entrance and all-inclusive utilities heat, hydro, and water included in rent. Just a short walk to GO Train and TTC. Close to parks, shops, and major highways. Perfect for a single professional or student looking for an affordable and comfortable space in a great location. Rent includes all utilities. (id:57557)
Lot 22 Beddis Rd
Salt Spring, British Columbia
Your Island Dream Awaits! Rare opportunity to own a .86-acre building lot, just moments from the water at the pristine and beloved Beddis Beach. BY APPOINTMENT ONLY please. Imagine the possibilities on this nicely treed, tiered property with a roughed-in driveway and community water access. Enjoy potential peek-a-boo ocean views from the upper terrace. With only a handful of building lots remaining in this sought-after area, and located just 9 lots up from the sand, this is your chance to build your coastal haven! All Buyers must have their Real Estate Representative present for showings, booked in advance. (id:57557)
945 Beechwood Avenue
Mississauga, Ontario
Dont Miss This Opportunity! Fabulous 50 Ft Ravine Lot Steps From The Lake. This 3 Bedroom Home Is Set On a Quiet Dead End Street. Surrounded By Newly Built Homes Where You Can Walk To The Beach, Parks and Trails. Peaceful Backyard Overlooking The Stream. Ideal Spot For Your Dream Home. **EXTRAS** Super Convenient Location With Easy Access To Highways, Shopping, Restaurants and Schools. Solid House With Hardwood Floors, Detached Garage and Double Driveway. . The Property Is Being Sold In As-Is Condition. (id:57557)
3559 Haven Glenn
Mississauga, Ontario
Welcome to 3559 Haven Glenn, a spacious and meticulously maintained 4-bedroom, 3-bathroom backsplit in well-established Mississauga-Applewood, on the cusp of the Etobicoke border! Set on a rare 52 x 164 south-facing lot, this solid brick and stone home boasts over 2,250 sq. ft. of above-grade living space, generous principal rooms & endless potential. The inviting living and dining rooms, adorned with warm oak floors & crown moulding, provide the perfect setting for gatherings, while the family-sized eat-in kitchen offers a great opportunity to create your dream culinary space. The expansive family room is a standout, complete with a floor-to-ceiling fieldstone fireplace & a sliding door walkout to the backyard. Upstairs, 4 well-appointed bedrooms include a spacious primary suite with a walk-in closet and a 2 piece ensuite. The versatile lower level, with its separate entrance and great ceiling height, offers incredible flexibility, ideal for an in-law suite, rental potential, or additional living space. 2 full bathrooms and ample storage complete this home's functional layout. Outside, the large, private, fully fenced backyard is perfect for entertaining, gardening, or relaxings, while the cozy front porch provides a welcoming spot to enjoy your morning coffee. A double-car garage & double private driveway provide ample parking. Recent updates include a new furnace (2020), new front & side doors (2019), a newer roof and an upgraded breaker panel, adding to the home's solid foundation. Located just steps from great schools, Burnhamthorpe Community Centre, Burnhamthorpe Library & convenient shopping at Rockwood Mall, Wisla Plaza, Kingsbury Centre and Square One. Outdoor enthusiasts will love the proximity to Gulleden Park, Applewood Hills Park, Garnetwood Park, the Etobicoke Creek Trail system and Markland Wood Golf Club. Easy access to Highways 401, 403, 427 and the QEW, as well as MiWay transit and Pearson Airport! (id:57557)
25 - 6780 Formentera Avenue
Mississauga, Ontario
Charming 3-Bedroom, 3-Bathroom End-Unit Condominium Townhouse with Finished BasementWelcome to this spacious, 3-bedroom, 3-bathroom end-unit townhouse, perfectly situated for comfort and convenience. This two-storey home features an open-concept living and dining area, ideal for both entertaining and everyday living.The bright and airy kitchen boasts a walk-out to a private deck, creating the perfect spot for morning coffee or evening relaxation. Upstairs, the generous primary suite includes a 3-piece ensuite. The additional bedrooms are well-sized, providing ample space for family or guests.The fully finished basement is a standout feature, complete with built-in bookshelves and a cozy fireplace ideal for movie nights or as a quiet retreat. The home also offers an inside entry to the garage, providing easy access to your vehicle and extra storage.Outside, enjoy a lovely grassed yard, perfect for outdoor activities or gardening. Located in a prime area with nearby shopping, dining, and close proximity to major highways, this home offers both convenience and comfort. (id:57557)
39 Oakland Drive
Charlottetown, Prince Edward Island
39 Oakland Drive is an executive style rancher situated on a spacious lot in the desirable Oakland Estates. Perfect for nature lovers, this property boasts a south facing backyard and borders over 4 acres of city owned green space. Explore kilometres of nearby walking trails, and enjoy the serenity of a small creek running behind the property that feeds into the Hillsborough River. All this, while being just minutes from all that Charlottetown has to offer! Inside, the home is solidly built and has been thoughtfully modernized. Recent updates include fresh flooring, a fully renovated bathroom, a sleek kitchen with quartz countertops and stainless steel appliances, and a stylish new rec room. Additional features include a 9.48 kW solar panel system(interest free lease to be assumed by the buyer), 200 amp electrical service, new roof shingles in 2023, a newly installed EV charger, walk out basement and two heat pumps providing efficient heating and cooling, with oil fired baseboards and in-floor heat as backup options. Full feature sheet available on request. This property truly has it all ! (id:57557)
5662 Wesson Road
New Tecumseth, Ontario
Prime Development Opportunity 3.7 Acres in a Desirable Community! Seize this rare 3.7-acre property in a highly sought-after community, adjacent to the thriving Treetops. Already completed Pre-Consultation Stage 1. This property offers the perfect mix of space, location, and future growth potential a unique situation for investors looking to create and build something extraordinary. With architectural drawings available, explore the possibilities for future development in this rapidly expanding area. Bolted one of the most beautiful towns in Ontario and its in high demand Designed for multi-generational living or rental income, the property features dual living spaces, each with its own entrance, kitchen, bedrooms, and bathrooms for privacy and flexibility. A separate live/workshop provides additional versatility, featuring 2 bedrooms, 2 bathrooms, a fully equipped kitchen, laundry, and an open workspace ideal for extended family, guests, or rental income. This is more than a home it's an exceptional investment in a fast-growing community. Don't miss out on this rare opportunity! (id:57557)
35 Withrow Avenue
Ottawa, Ontario
Welcome to this beautifully renovated bungalow in the sought-after St. Claire Gardens neighbourhood, complete with a secondary dwelling unit (SDU)! This versatile home offers an exceptional opportunity for multi-generational living, rental income, or a private guest suite.The main level features a bright and modern 2-bedroom, 2-bathroom layout with an inviting open-concept living space. The stunning kitchen showcases quartz countertops, stainless steel appliances, and custom cabinetry, all flowing seamlessly into the dining and living areas. The spacious primary bedroom includes a private ensuite, while the second bedroom offers flexibility for a home office, nursery, or guest room.Downstairs, the fully finished lower-level unit includes a separate entrance via the garage, providing added privacy and convenience. This self-contained 1-bedroom, 1-bathroom suite features a full kitchen, in-unit laundry, and comfortable living spaceideal for tenants, in-laws, or extended family.Outside, youll find a brand-new, double-deep, permitted garage offering ample space for parking, storage, or even a workshop. The home sits on a generous lot with a private backyard, perfect for relaxing or entertaining.Located in a family-friendly neighborhood close to parks, top-rated schools, shopping, and transit, this move-in ready home is packed with value and future potential. Whether you're looking to invest, house hack, or settle into a flexible living setup, this is a rare opportunity you wont want to miss. Book your showing today! (id:57557)
606 Mcleod St
Thunder Bay, Ontario
Great Value! With updated kitchen cabinets, 3 bedrooms, newer electrical panel, this ideal starter home is a super great deal! See it today! (id:57557)
13928 Connaught Road S
North Dundas, Ontario
Beautiful 2 storey, 3 bedrooms, 2 full bath home on lovely 1+ acre lot. The main floor has TONS of living space including a living room, dining area, big kitchen, family room and a recently renovated full bathroom. All new in the last 5 years: new tub/reno of main floor bath & sump pump line (2025), hot water tank (2023), updated water filtration Culligan system (2021/2022) and 2 window wells replaced (2020). Stunning large yard with lots of room for play and a convenient storage shed. This home is set well back from the road with lovely landscaping and mature trees making it totally private. Only minutes away from all amenities in several nearby towns and villages. A definite must see!! (id:57557)
23-25 Aura Lake Street
Timmins, Ontario
Triplex, 2 Houses on 1 lot, you live in 1 house and the other houses have tenants or you can rent all three. 23 Aura lake , full house, electric heat, main floor has the kitchen, living room, bedroom and porch. Second floor has the bathroom, 2 bedrooms and a bonus room. Basement has the laundry room, lots of storage space. Updates: new pex water lines throughout, new tub and ceramics, opened up basement, new HWT, repaired leaking stack. Duplex (25 aura lake and 105 Fourth Ave) boiler heat, is approx 1,342.42sqft. 25 Aura lake main floor consist of the kitchen, living room and porch. Second floor has the bedroom and bathroom. Basement, has the laundry room and lots of room for storage. Updates for this unit: kitchen, hot water tank, divided wall for separate breaker panel access. 2019 new electrical throughout 24 aura lake and 105 Fourth ave (electrical up to code 2019). 105 Fourth access is on Fourth Ave. Main floor has the kitchen and living room. Second floor has the bathroom, bedroom and bonus room that could potentially be converted into a 2nd bedroom. Hot water tank (2022). There is 2 parking spaces (1 for 23 aura lake & 1 for 25 Aura Lake). (id:57557)
1245 Diamond Street
Clarence-Rockland, Ontario
Welcome to this 2023, beautifully crafted Longwood home, nestled in the charming community of Rockland. This spacious 3-bedroom, 2.5-bathroom home sits on a larger lot, offering the perfect blend of modern luxury and functional living. Step inside to discover a thoughtfully designed open-concept layout, featuring high-end finishes and numerous upgrades throughout. The chefs kitchen is a showstopper, complete with sleek cabinetry, quartz countertops, a large island, and premium energy-efficient appliances, ideal for both entertaining and everyday living. The bright and airy living and dining areas boast large windows, flooding the space with natural light while providing picturesque views of the generous lot. Upstairs, the primary suite offers a tranquil retreat, featuring a spa-like ensuite and a spacious walk-in closet. Two additional well-sized bedrooms and a stylish main bath complete the second floor. This property comes partially fenced and has additional years of Tarion Warranty coverage. Located in the thriving Rockland community, this home is just minutes from schools, parks, shopping, and easy highway access, making it a prime location for families and professionals alike. Don't miss out on this incredible opportunity to own a brand-new, move-in-ready home with premium upgrades. Book your private viewing today! (id:57557)
2201 - 530 Laurier Avenue W
Ottawa, Ontario
Welcome to Unit 2201 at 530 Laurier Avenue, a bright and stylish 1-bedroom condo with incredible views from the 22nd floor. Located on the north side of the building, this unit offers sweeping vistas and stunning sunsets you'll never get tired of. The open-concept layout features a functional kitchen that flows into the living and dining areas, creating a comfortable space for relaxing or entertaining. The recently renovated bathroom includes modern fixtures and a beautifully tiled shower, adding a fresh, contemporary touch. You'll also enjoy the convenience of included parking and a storage locker. 530 Laurier offers a great mix of amenities including a fitness centre, indoor pool, guest suites, and a spacious shared lounge. Just steps to the new central library, Lebreton Flats, downtown restaurants, transit, bike paths, and more this is city living at its best. (id:57557)
1225 Barrett Chute Road
Greater Madawaska, Ontario
Build Your Dream Escape on Barrett Chute!Nestled behind Calabogie Peaks and fronting the picturesque Madawaska River, this stunning 1.48-acre lot offers the perfect setting for your future home or cottage retreat. Located in the sought-after Barrett Chute community, this property boasts a cleared building site and a completed driveway saving you time and money as you begin your build.Enjoy the peace and privacy of nature with the added benefit of community amenities, including two private and shared boat launches providing easy access to the water for boating, fishing, and paddling adventures. A nominal annual fee of just $100 helps maintain the docks and shared spaces.Whether you're planning a cozy cottage getaway or a full-time waterfront residence, this property offers incredible value in a breathtaking location. (id:57557)
503 - 1255 Commissioners Road W
London South, Ontario
Welcome to this spacious 2-bedroom Byron condo offering approximately 1,090 square feet of comfortable living space. The open-concept layout seamlessly connects the kitchen, living room, and dining area, perfect for entertaining and everyday living. Enjoy spectacular views of Springbank Park from your balcony and living space, providing a serene backdrop to your daily routine. The unit features ample closet storage and convenient in-suite laundry for added convenience. Located within a short walk to all essential amenities including grocery store, pharmacies, restaurants, and charming shops this condo combines practicality with lifestyle convenience. The maintenance fee includes heat and water, simplifying your budget. Whether you're downsizing and seeking less daily/weekly maintenance or an investor looking for a great opportunity, this property offers versatility and comfort in a fantastic location. (id:57557)
1176 South Russell Road
Russell, Ontario
AMAZING OPPORTUNITY - Perfect for owner-occupiers & investors alike! This modern semi-detached duplex presents a fantastic opportunity for both investors and owner-occupiers seeking additional rental income. Featuring two legal units, this property offers flexibility: live in one and rent out the other, or lease both for maximum income. The upper unit includes three spacious bedrooms, a 4-piece ensuite, a full family bathroom, a guest bathroom, and a single garage with interior entry. It boasts a large kitchen with stainless steel appliances, open-concept living and dining areas, and a spacious deck overlooking the back yard. The lower unit offers a bright, open-concept layout with a living room, dining area, kitchen, two bedrooms, a full bathroom. Both units have their own laundry in unit. Tenants are responsible for their own utilities and hot water tank rental, adding to the property's investment appeal. Whether you're seeking a income property or a home that generates rental income, this duplex is an outstanding choice. Don't miss out on the chance to own a this well-maintained duplex in a desirable location! (id:57557)
18 Haggart Street
Perth, Ontario
The Southview is a high quality, well maintained apartment building just off Provincial Highway 7 in Perth, close to necessity-based shopping, as well as the historical downtown core. Consisting of 32 apartments (14 x 1 bdrm, 18 x 2 bdrm), all apartments are sun-filled, functionally designed and feature either balconies, or walkout patios. These apartments are in high demand with the building consistently maintaining full occupancy. Well located within the town of Perth, with a municipal park, and retirement home immediately abutting the property. The nearby Perth Mews Shopping Centre, just 5 minutes away by foot, includes a Loblaws Independent Grocer, and recently added Starbucks and Mark's Work Warehouse as tenants. The Southview is also just a few blocks from Perth's thriving downtown core, popular for its historical sites and cultural events. (id:57557)
4 Robert Street
Arnprior, Ontario
Campbell Place is a highly popular, well located apartment rental property in Arnprior consisting of 34 apartments (1 x studio, 15 x 1 bedroom and 18 x 2 bedroom) on a spacious 1.27 acre lot. Carefully owned and managed by the original builder since its construction and consistently maintaining a 100% occupancy rate. All apartments feature ample living space, and walk-out patios or balconies. Many master bedrooms featuring walk-in closets. Units consistently and tastefully updated on turnovers. Highly convenient location, just off Daniel Street, the main artery connecting Highway 417 to the downtown core with tenants enjoying quick access to both. Tenants also benefit from living just 400m (6 minute walk) from Arnprior Shopping Centre, the town's main shopping destination, and 500m (7 minute walk) from the Nick Smith Centre, Arnprior's community recreation hub with two ice surfaces and a public swimming pool. **EXTRAS** 2 x washers, 2 x dryers (coin operated) (id:57557)










