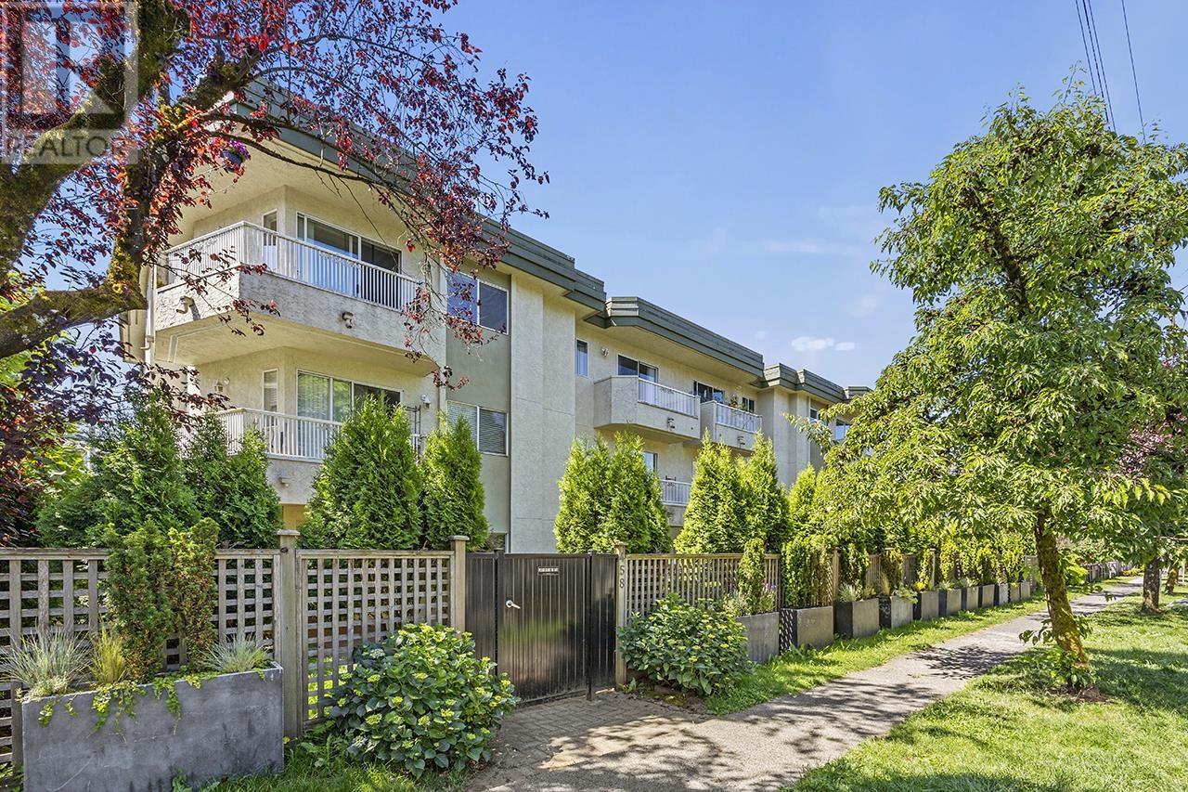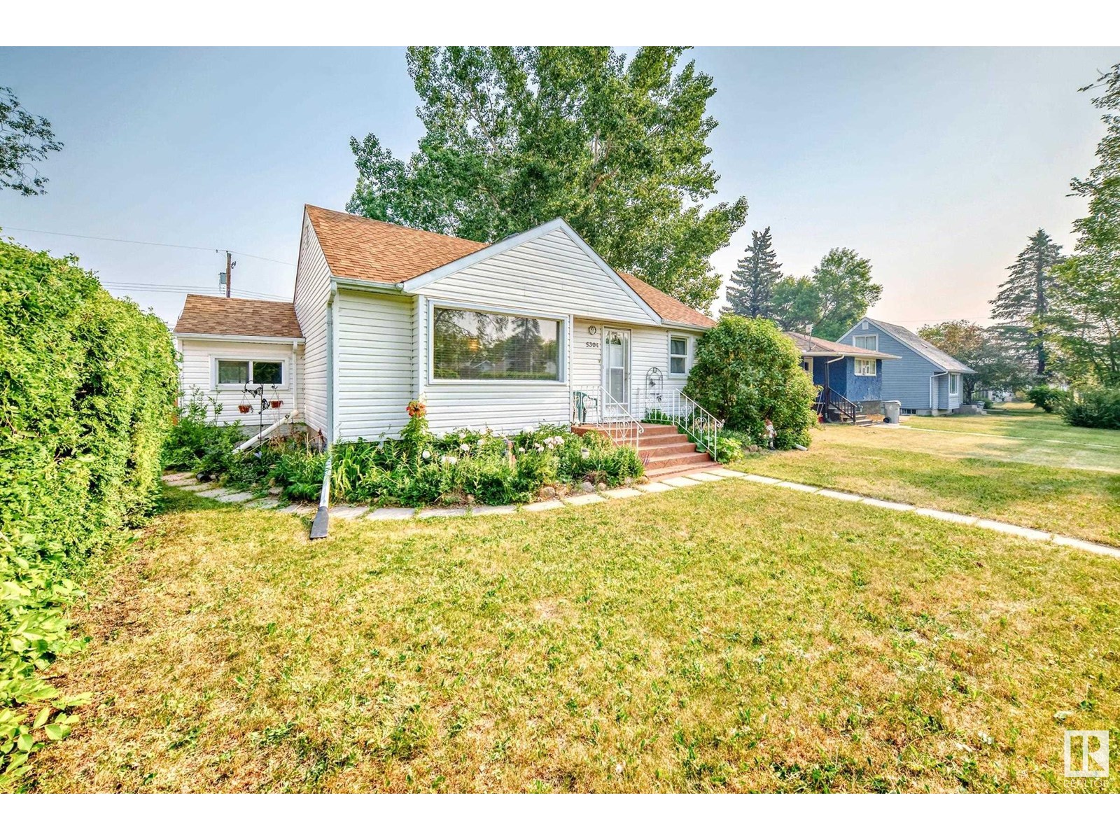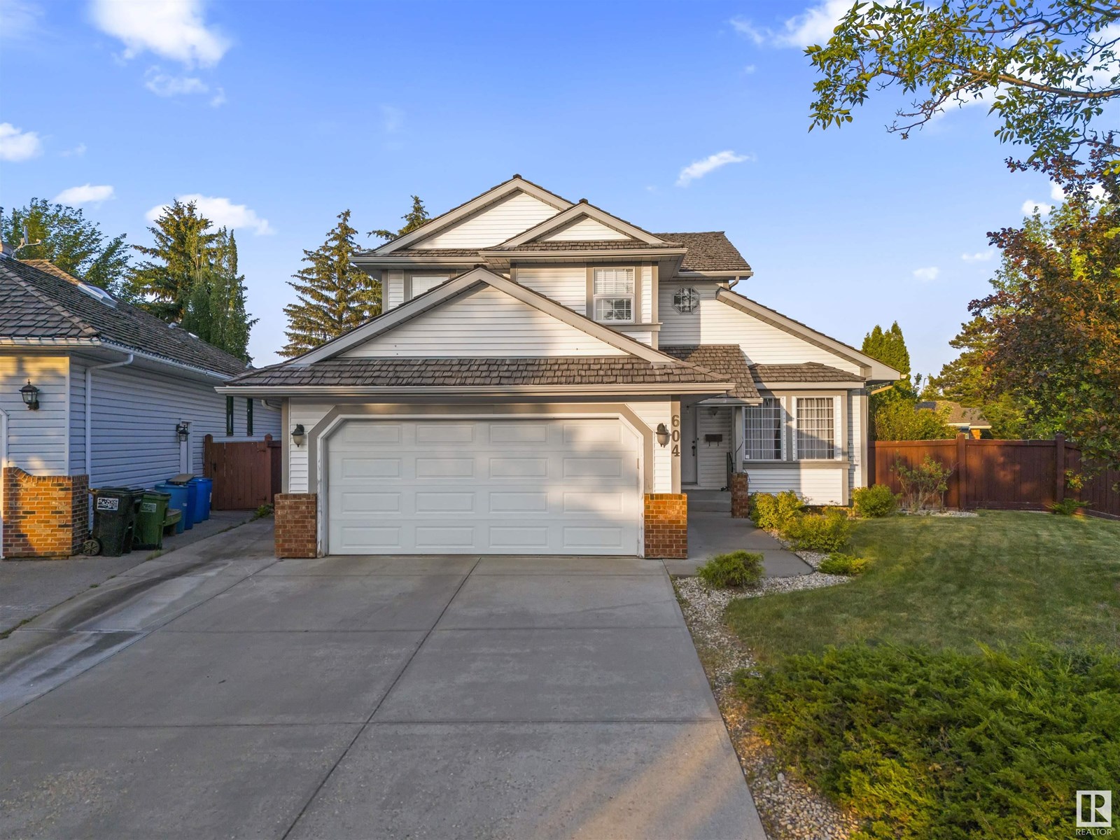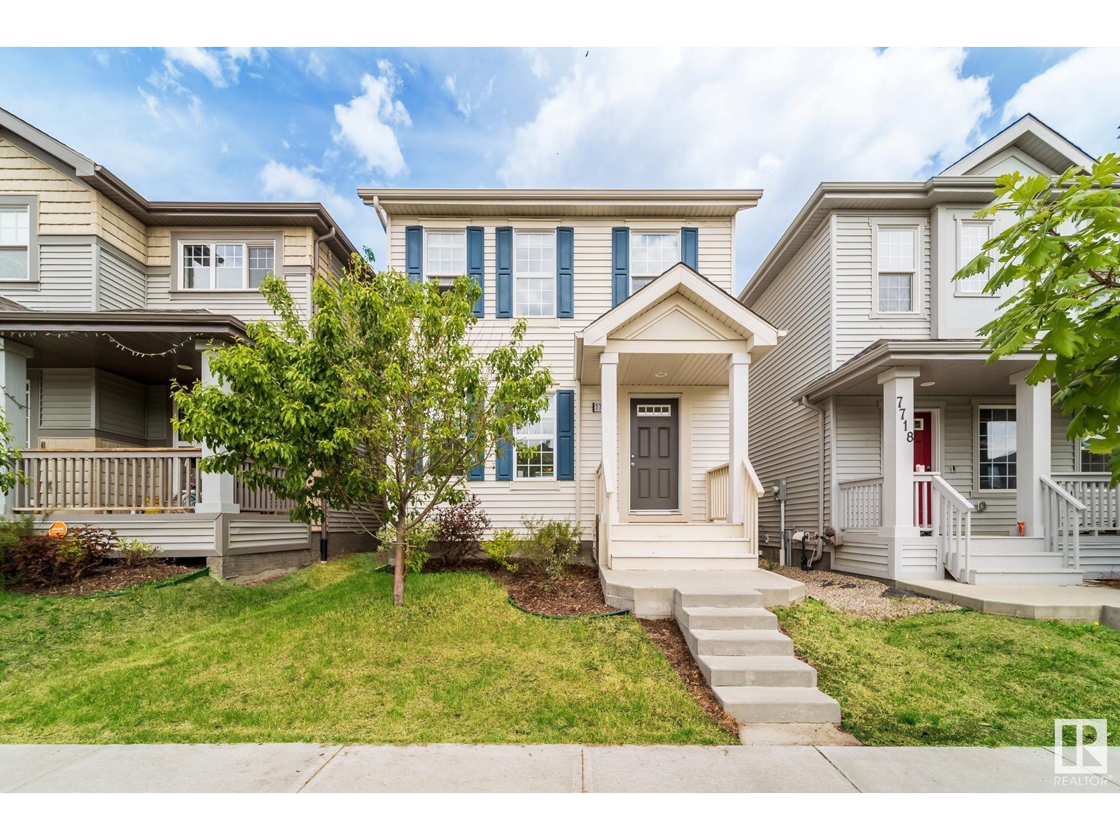302 458 E 43rd Avenue
Vancouver, British Columbia
Well maintained top floor unit perched on a quiet street pocket with Mountain Views! This one bedroon home has a bright and open layout giving it a very spacious feel. Featuring NEW paint, updated appliances and laminate flooring throughout. Enjoy morning coffees in your north facing balcony in this boutique (only 16 units) pet friendly building. Comes with one surface covered parking and one locker. Conveniently located within steps to schools, transits, parks and all the amenities you expect to find in this bustling neighborhood situated between Main and Fraser St. with easy access to downtown, Richmond and so much more. Act now and book your private viewing today! (id:57557)
#416 5370 Chappelle Rd Sw
Edmonton, Alberta
Cute As A Button, This TOP FLOOR Chappelle Garden Charmer Features AIR CONDITIONING, 2 TITLED PARKING STALLS (1 Heated Underground & 1 Above Ground Stall), & 1 TITLED STORAGE UNIT. Unbeatable Value, Welcome Home To This Adorable 1 Bathroom, 1 Bedroom Plus Den Condo. Enjoy The Open Concept Floor Plan Featuring Modern Cabinetry, Granite Countertops with Eating Bar Ledge & Stainless Steel Appliances. The Living Room Is An Ample Size Showcasing Modern Paint & Vinyl Plank Flooring. Step Out Through The Sliding Doors On To Your Covered Patio & Enjoy Your Top Floor View With A Cup Of Coffee Or A Glass Of Wine! The Bedroom, The Office Nook (Den), 4 PC Bath & Convenient IN-SUITE LAUNDRY Complete The Unit. Close To All Amenities, Including Shopping, Schools, Parks, Golf, ETS, The Henday, Airport, Walking Trails & More (Great For Young Professionals Or First Time Home Buyers), Your New Abode Awaits YOU! Note: Excellent Self Managed Condo, Secure Building & Low Condo Fees. *Photos Are Virtually Staged.* (id:57557)
203 Reunion Green Nw
Airdrie, Alberta
Welcome to your dream home—where comfort, style, and a perfect location come together!Tucked away in a friendly family neighborhood, this stunning McKee-built residence backs onto a peaceful green space and serene pond, offering you privacy and beautiful views with no rear neighbors.Step inside to a spacious, open-concept layout designed for modern living. Upstairs, you'll find four generously sized bedrooms, including a breathtaking primary retreat complete with a spa-like ensuite—featuring dual vanities, a makeup station, and a walk-in closet that connects directly to the upper-level laundry room, complete with built-in cabinets, drying racks, and a sink.The main level is equally impressive, showcasing luxury vinyl plank flooring, a cozy gas fireplace, and a show-stopping kitchen with a huge island and a convenient Butler’s pantry. Need a flexible space? The bonus room off the kitchen is perfect for a formal dining area, home office, or playroom.A wide staircase and upgraded garage door set the tone as you enter the oversized foyer—elegance meets function at every turn. Upstairs, a bright bonus room with vaulted ceilings creates the perfect family hangout, while a stylish full bathroom with double sinks ensures there's room for everyone.The unfinished basement is a blank canvas—already equipped with a high-efficiency furnace, hot water tank, and large windows—just waiting for your personal touch.Don’t miss out on this exceptional home in a prime location. This could be the one you’ve been searching for—schedule your private showing today! (id:57557)
#45 53522 Rge Road 272
Rural Parkland County, Alberta
Welcome to your dream acreage in Century Estates! This stunning custom-built 2-storey home boasts 2,552 sq ft of luxurious living space, featuring 4 spacious bdrms upstairs—ideal for families. Located just 6 min north of Spruce Grove & a mere 15 min to West Edmonton, you'll enjoy the perfect blend of tranquility & convenience. Step inside to discover a massive primary complete w/cozy fireplace & huge ensuite, perfect for relaxation. The main flr offers a separate laundry rm, walk-through pantry, bright office space, & an extra sitting rm w/huge windows. Freshly painted throughout w/some upgraded flooring, this home is move-in ready! Stay comfortable yr-round with A/C, in-floor heat, & beautiful slate & hardwood finishes. Triple attached garage provides ample space for vehicles, while the outdoor area features a hot tub & huge deck, perfect for entertaining. Surrounded by a fully treed landscape, a retreat area in the trees is cleared for your enjoyment. This is the perfect acreage you've been waiting for! (id:57557)
19a 52515 Rge Rd 52
Rural Parkland County, Alberta
Welcome to one of the most private lakefront properties on Lake Wabamun, spanning .87 acres. This meticulously maintained lot is the largest and most secluded in the area. As you enter via the private driveway, you are greeted by a double car garage. You can either walk down to the house or drive right up to the doorstep. The walk down features a beautiful trail or staircase. The house offers stunning north-facing views over the lake and includes three generously sized bedrooms. A complete walk-around deck surrounds the home, providing ample space to enjoy the outdoors. On the lakeside, there is a boathouse equipped with rails for your boat, a beautifully intimate yard overlooking the water, and an included dock offering a breathtaking view of your 145 feet of lakefront. From the moment you enter the driveway to the moment you relax in your yard, you experience complete privacy with fully developed trees. Make this serene lakeside retreat yours today. (id:57557)
1109 176 St Sw
Edmonton, Alberta
Welcome to Windermere, where this upgraded half duplex blends style, comfort, and thoughtful design in one of Edmonton’s most desirable communities. Step inside to find brand new appliances, granite countertops, a walk-in pantry, and freshly painted interiors. Stay cool with central air and enjoy peace of mind thanks to exterior security cameras, upgraded door locks, and smart light switches you can control from your phone—great for travel or everyday ease. Upstairs, a spacious bonus room offers the ideal retreat for kids or a cozy family hangout, with blackout curtains installed there and in all three bedrooms for enhanced privacy and restful sleep. The primary suite is a highlight, featuring an oversized layout and a large southwest-facing window that fills the space with natural light. Upgraded blinds are installed throughout the home, adding a sleek, modern touch. Custom storage throughout adds smart functionality, while the heated double garage and dedicated humidifier system elevate everyday living. (id:57557)
6109 38 Av Nw
Edmonton, Alberta
Welcome to your new home in the community of Hillview. This lavish condo has been completely renovated. The moment you walk in you will see all the work that has gone into making this home perfect. Starting with your BRAND NEW KITCHEN, with tile backsplash and QUARTZ countertops. This level offers a dining area with custom coffee bar, 2 piece bathroom and spacious living room with tons of natural light that pours in. Upstairs there is 3 well appointed bedrooms and a fully renovated bathroom. The basement is FULLY FINISHED and has a large rec room, BRAND NEW 3 piece bathroom, 4th BEDROOM and laundry room. UPGRADES INCLUDE: QUARTZ throughout, NEW FLOORING, fresh paint, all new trim and doors, new pot lights, built in front closet, CUSTOM SHOWER, BRAND NEW COSTCO APPLIANCES and all new LIGHTING. This home has 2 PARKING STALLS. Close to the home is shopping at South Common and tons of restaurants to pick from. Under 5 min to Whitemud Drive. (id:57557)
15616 80 St Nw
Edmonton, Alberta
Located in a cul-de-sac, this amazing 3 bedroom, 4 bathroom home with a 3 season sunroom has been loved and is ready for a new family. With over 1,800 sq ft above grade, this spacious home is great for entertaining and features slate & hardwood floors throughout the main floor. The large kitchen has granite countertops & a gas stove. Awaiting you on the upper level is an oversized primary bedroom with an upgraded ensuite. An upgraded main bathroom & two large bedrooms complete this level. The cozy lower level offers a 3 pc bathroom and newer carpet in the family room and den that can be potentially converted into a 4th bedroom. Everyone will enjoy the new deck while soaking up the sun in the backyard. This home has so much to offer with a newer roof, light fixtures, fans, fence, front loading washer/dryer & exterior doors. Location is great with close proximity to community lake and walking trails, parks and school, public transportation and all amenities. Don’t hesitate and miss out on this amazing home! (id:57557)
11505 32a Av Nw
Edmonton, Alberta
MASSIVE 10,000+ SQFT PIE-SHAPED LOT IN SWEET GRASS BACKING THE PROVIDENCE CENTRE, this classic Spanish-inspired gem offers incredible potential in one of Edmonton’s most sought-after locations. A grand living room with bay window flows into a formal dining room with mirrored coffered ceiling & tons of natural light. The bright white kitchen offers a second dining area & leads to a sunken living room with wood-burning fireplace & wet bar—perfect for entertaining. A bedroom, laundry, & 2-piece bath complete the main level. Upstairs features a spacious primary with walk-in closet & 3-piece ensuite, two more bedrooms, & a 4-piece bath. The partially finished basement includes a living area, 2 bdrms, & storage. The private backyard is a true oasis—lush, expansive, & lined with mature trees offering direct access to the greenbelt. Metal roof, an OVERSIZED double attached garage, and located in a quiet cul-de-sac near top schools, Derrick Golf Club, Southgate, and Whitemud. SOME PHOTOS ARE VIRTUALLY STAGED. (id:57557)
#220 5515 7 Avenue Av Sw Sw
Edmonton, Alberta
Welcome to this beautifully maintained Luxury corner suite with L shaped wrap around Balcony in the vibrant community of Charlesworth, offering 897.15 sq. ft. of bright and open-concept living space. This thoughtfully designed home features 2 spacious bedrooms and 2 full bathrooms, perfect for comfortable everyday living or hosting guests. The primary bedroom boasts a large closet and a private 4-piece en-suite, while the generously sized second bedroom is conveniently located next to another full 4-piece bathroom. Enjoy the added convenience of in-suite laundry and a well-appointed kitchen with ample counter space and sleek stainless steel appliances. This unit also includes TWO HEATED UNDERGROUND parking stalls for those cold winter and a private 8' x 4' storage cage for all your extras. Just 2 minutes walk from superstore, shoppers, gas stations, restaurants, gyms, public transit, and playgrounds. (id:57557)
13215/17 102 St Nw
Edmonton, Alberta
TWO UNITS FOR ONE PRICE!! This exceptional property showcases true pride of ownership. The upper unit features vaulted ceilings & an abundance of natural light, offering a bright Living space. You'll enjoy an open-concept living room, spacious kitchen w/dining area, 3 generous bedrooms, a full bath, & convenient in-unit storage. A separate entrance leads to the fully developed lower-level suite, which includes a large living room, open-concept kitchen, 2 bedrooms, another full bath, + ample storage—ideal for extended family/rental income. Shared laundry is easily accessible in a common area, & numerous upgrades: vinyl windows, renovated bathrooms, newer shingles, upgraded electrical, & additional insulation for enhanced energy efficiency. Outside, you’ll find a double detached garage with w/demising wall for privacy, a stunning fieldstone rock landscape feature, Unistone patio, garden area, and rear RV parking. Located in a high-demand area w/easy access in all directions! Turn-key multi-unit opportunity! (id:57557)
2917 152 Av Nw
Edmonton, Alberta
Tastefully Refreshed in the Heart of Kirkness! 4 Bedrooms, 3 Baths, Double Attached Garage & more. Rest in an upper level primary retreat w/ 4pce ensuite, walk-in closet & 2 more generous bdrms on the main floor plus another updated 4pce bath. This home is perfect for growing families, multi-generational living or those needing extra space to work from home. The heart of the home shines in a refreshed kitchen with new Quartz counters & an adjacent family-sized eating area, ideal for everything from casual meals to weekend entertaining. Enjoy downtime in the living room with a vaulted ceiling & a finished basement offers a 4th bedroom, 3rd full bath & a huge rec/family room, more storage & a laundry room! Backyard has plenty of space for downtime & summer gatherings. The dbl attached garage ensures your vehicles & gear stay safe & warm year-round. Nestled in a quiet, family-friendly cul-du-sac, close to shopping, schools & major commuter routes. This home is move-in ready & waiting for your story to begin. (id:57557)
7517 188 St Nw
Edmonton, Alberta
Welcome to your charming end-unit townhouse in the west end community of Lymburn This gem features a spacious main floor with soaring open-to-below ceilings in the living room, where a cozy gas fireplace creates the perfect ambiance. Updated hardwood and tile floors add elegance throughout. Kitchen is functional with ample counterspace and wood cabinets & stainless steel appliances. Upstairs, a versatile loft overlooks the living space—ideal for a third bedroom, cozy retreat, or work from home space—plus two inviting bedrooms and a full bathroom. The partly finished basement offers a large rec room, rough-in for a bathroom, and a handy laundry room & newer(2023) A/C ready furnace. Outside, a south-facing yard with a deck and petite patio is perfect for morning coffee or evening stargazing. Recent exterior upgrades, including shingles and vinyl windows, ensure lasting appeal. With a single attached garage, this home blends style and function beautifully. *virtually staged* (id:57557)
319 Ascott Cr
Sherwood Park, Alberta
Welcome to this beautifully maintained family home in the desirable community of Aspen Trails! With 2686 sq ft of living space, this home features 3 spacious bdrms, 4 baths, A/C & a fully finished bsmt. Main floor offers an open-concept layout with a large front entry, updated kitchen w/ample cabinetry, large island with breakfast bar & corner pantry. The dining nook opens to a west-facing backyard & firepit, great for entertaining, while the living room features hardwood floors & a cozy gas fireplace. Main floor laundry & 2pc bath complete main level. Upstairs includes a bonus room, 4pc bath, 3 bedrooms, including a king sized primary suite with walk-in closet & 5pc ensuite with Jacuzzi tub. The finished bsmt boasts a large rec room with projector, screen & sound surround, wet bar & a large 3pc bath with steam shower & heated floors. Additional highlights: A/C (2015), HWT (2019), updated lighting & a heated double attached garage. Close to walking trails, schools & shopping! A GREAT PLACE TO CALL HOME! (id:57557)
1813 28 St Nw
Edmonton, Alberta
Backing onto a scenic walking path that connects you to charming restaurants and beautiful community parks, this bright and inviting duplex is filled with natural sunlight. Meticulously maintained, it features a brand-new furnace (installed in 2024) to ensure efficient heating and airflow throughout the home. The spacious layout allows room for a growing family, with excellent schools, sports and recreation facilities nearby. Enjoy the finished deck overlooking a large backyard—perfect for kids and pets to run and play. Plus, you'll have easy access to grocery stores, shopping, and major roads for a quick commute around the city. Don’t miss this incredible opportunity to own a home in a vibrant, family-friendly neighborhood! (id:57557)
15 Doucette Pl
St. Albert, Alberta
Tucked at the end of a quiet culdesac in family-friendly Deer Ridge, this is the kind of home where kids play road hockey out front and neighbours become lifelong friends. With nearly 2,800 sq ft of total living space, this Jayman-built 2-storey home is thoughtfully designed for family life and entertaining. The open-concept main floor features a bright kitchen with plenty of cabinetry, a massive living area, and a front flex room/den perfect as an office, dining space, or playroom. Upstairs you’ll find three bedrooms including a spacious primary with walk-in closet and ensuite, plus a loft-style bonus room for study or relaxation. The finished basement adds a fourth bedroom, large rec area, and another full bath. Outside you'll find a low-maintenance backyard and 58-foot driveway perfect for parking a boat, trailer or RV. Located steps from a playground and within walking distance to JJ Nearing Elementary, this home is surrounded by young families and a strong sense of community. (id:57557)
8516 134a Av Nw
Edmonton, Alberta
Welcome to Glengarry, a lovely neighbourhood in northeast Edmonton! This beautifully maintained 4-bedroom, 2-bath bungalow offers over 1,100 sq ft plus a mostly finished basement. Move-in ready with many upgrades including updated windows, modern kitchen, and renovated bathrooms. The gourmet kitchen features granite counters, tile backsplash, and plenty of cabinetry. Bright main floor with large windows, formal dining area, spacious living room, 4-pc bath, and 3 bedrooms with decorative shutters that enhance the exterior charm. Basement includes a 4th bedroom, 3-pc bath with laundry, large family room, rec space, and storage. Enjoy the landscaped and fenced yard with double detached garage and RV parking. Just a 6-min walk to Glengarry Spray Park, 2-min drive to Glengarry School, and 3 mins to Northgate Centre. Fantastic location close to schools, shopping, and transit—perfect for families, investors, or first-time buyers! (id:57557)
7515 184 St Nw
Edmonton, Alberta
STAND ALONE SINGLE FAMILY HOME w/ FULLY FINISHED BASEMENT & OVERSIZED DOUBLE GARAGE FOR UNDER 435K IN WEST EDMONTON!! This move-in-ready home offers almost 1,700 sq ft of fully finished living space, offering 3 bedrooms, 3 bathrooms, and a finished basement. The bright, modern kitchen features updated cabinets, countertops, fridge, stove, built-in dishwasher, over-the-range microwave, and a new PVC window overlooking the backyard. Recent upgrades include a newer WINDOWS, hot water tank (Aug 2021), and furnace (Nov 2021). Every room has fresh paint, stylish new light fixtures, bathroom vanities, sinks, and taps. The fully finished basement adds a spacious rec room, laundry room, and a full bathroom. Located in Lymburn- a mature, family-oriented neighbourhood walking distance to school, park and public transit, this is perfect for first-time buyers or investors—move in this summer and enjoy! Whitemud Drive, Henry and West Edmonton Mall are within a couple of minutes away! (id:57557)
42 Laderoute Pl
St. Albert, Alberta
Modern luxury surrounded by nature in this custom-built Sarasota home in Lacombe Park Estates. Tucked in a quiet cul-de-sac on a huge pie lot, this stunning home backs onto the trees and trails of Lacombe Lake Park where you can enjoy walking, biking, skating, fishing, dog park and more! This home offers 3164+ sq ft of thoughtful living space with 4 bedrooms, 3.5 bathrooms, plus main floor den and upper floor laundry. Chef’s kitchen features two-tone cabinetry and upgraded s/s appliances plus large windows that flood the space with natural light. Upstairs are 3 large bedrooms with vaulted ceilings & walk-in closets including the generous primary suite with a spa-like ensuite and direct laundry access. Fully finished basement has family room with wet bar, 4th bedroom, 4 pc bath and access to the HEATED garage. Relax on the maintenance-free deck overlooking the professionally landscaped yard w/ pads for future hot tub & shed. Immaculately kept with designer finishes throughout—this is your dream home! (id:57557)
7012 54 Av
Beaumont, Alberta
Step inside & be amazed! BETTER than brand new! This well-maintained Homes by Avi home built in 2023 offers the best of both worlds, turn-key without sacrificing that new-home feel. Located in the new community of Elan in West Beaumont this home is perfect for a growing family or empty nesters looking for a quaint getaway in a thriving quiet family-friendly community. Have kids or pets? The large park across the street provides a perfect place to hangout, relax & enjoy the sun or snow! Inside the home you are greeted with quality finishes and a sleek design that is modern and clean. Relax in the well sized living room while sun soaks your home, host a dinner party, or gather in the kitchen around your large island. Whether you're working from home or need some extra space for a playroom the den on the main floor is the perfect space. Upstairs you have 3 good sized bedrooms, a 5 piece ensuite for a relaxing getaway, and even more family space in your large bonus room. There is no better place to call home! (id:57557)
#50 9515 160 Av Nw Nw
Edmonton, Alberta
Welcome to this modern and meticulously maintained 3-storey townhouse in the desirable community of Eaux Claires! Featuring 2 spacious bedrooms, a main floor den, and 2.5 bathrooms, this home offers over 1,350 sq ft of well-designed living space. The open-concept main floor showcases a bright kitchen with island seating and ample cabinetry. Upstairs, the primary suite includes a private 3-piece ensuite, while the second bedroom enjoys access to a 4-piece bathroom with dual entrances, creating a convenient semi-ensuite feel. The stacked washer & dryer are also located on the upper level for added convenience. On the ground floor, the den is complemented by a nearby half bath, making it an ideal office or flex space. A single attached garage and visitor parking add everyday ease. Steps from parks, schools, transit, and Namao Centre. (id:57557)
5304 53 Av
Redwater, Alberta
Garage lovers—this one’s for you! This property features a rare triple garage, including a heated double bay with 8' and 7' overhead doors, and a separate third bay with its own 7' door—complete with workbench, shelving, and deep freeze. There’s space to park up to 5 more vehicles. Inside, you’ll find 3 bedrooms and 2 full baths, a fully finished basement, and bright, updated living spaces. The kitchen is stylish and functional with modern cabinetry, ample counter space, and appliances. Enjoy cozy evenings in the spacious living room and retreat to the finished basement for movie nights, hobbies, or a home gym. The yard is fully fenced and landscaped, perfect for pets, play, or BBQs. This home blends comfort, practicality, and serious garage space—ideal for anyone who wants it all. Potential for bsmt suite in future (buyer to do own due-diligence with town). Upgrades to the home include: Sump pump and internal weeping tile, new furnace and HWT, plumbing, electrical, Roofs on house, garage, and shed. (id:57557)
604 Burgess Cl Nw
Edmonton, Alberta
Looking for space, comfort, and a true sense of community? Welcome to this spacious 2-storey on an enormous corner lot in beautiful Bulyea Heights, a mature Edmonton neighborhood prized for its ravine trails, top-ranked schools, parks, and unbeatable Whitemud Drive access! This home’s classic layout features gleaming hardwood floors, granite countertops, stainless steel appliances (with sleek downdraft stove), a bright family room, living room for entertaining, and a main floor den or bedroom with full bath - perfect for in-laws, guests, or a home office. Upstairs, a king-sized primary suite boasts a deluxe ensuite and walk-in closet, with two more generous bedrooms for kids or hobbies. The finished basement provides two additional bedrooms, a huge rec room for movie nights or kids’ play, and a full bath. Enjoy mature trees, privacy, and room to roam in your backyard oasis. The ultimate forever home for families who want it all in Bulyea Heights! (id:57557)
7716 Eifert Cr Nw
Edmonton, Alberta
Exceptional family living in the heart of Edgemont! This bright and beautifully maintained 3-bedroom, 2.5-bath home is ideally located on a quiet crescent, just steps from scenic walking trails that connect to Edmonton’s River Valley path system. Natural light fills the home throughout the day, creating a warm and welcoming atmosphere. Perfect for growing families, this home is within walking distance to the future K–9 school and close to everyday amenities, including grocery stores, cafes, and professional services. West Edmonton Mall is just a short drive away, and quick access to Anthony Henday Drive makes commuting easy. Edgemont is one of West Edmonton’s most desirable newer communities—offering the perfect blend of nature and urban convenience. This home has been immaculately cared for, with freshly cleaned windows that make it feel sparkling and refreshed. Don't miss this fantastic opportunity to call Edgemont home! (id:57557)



























