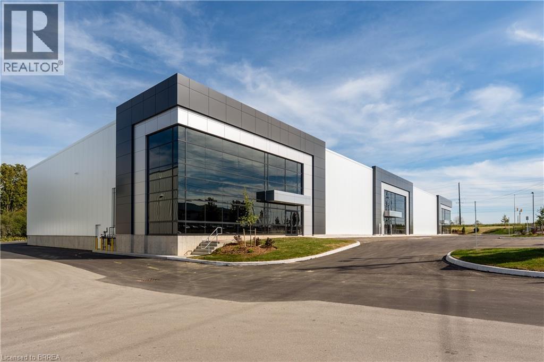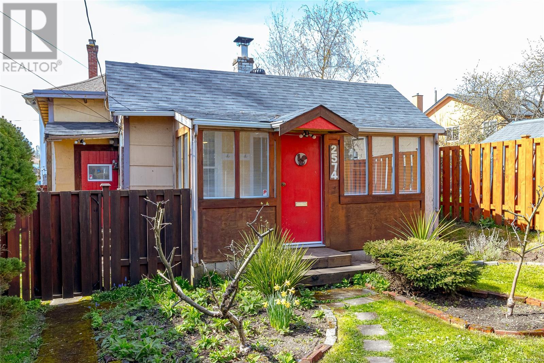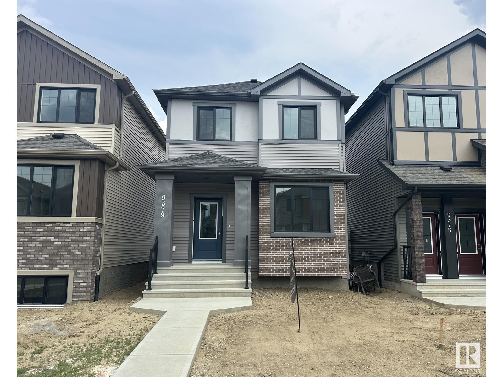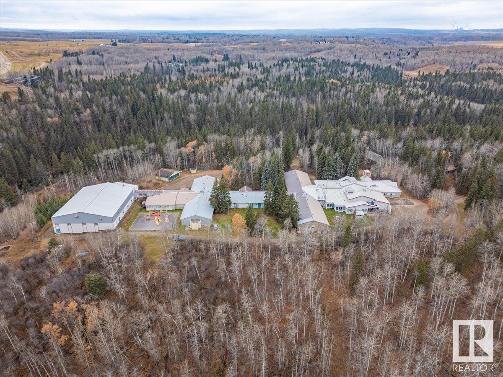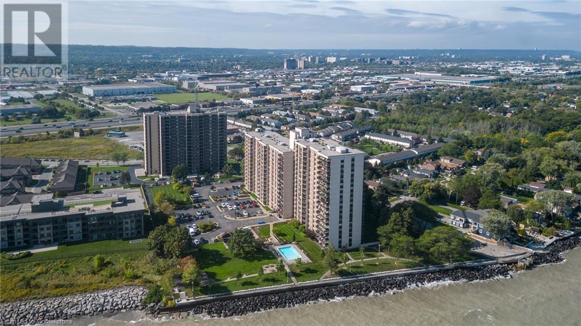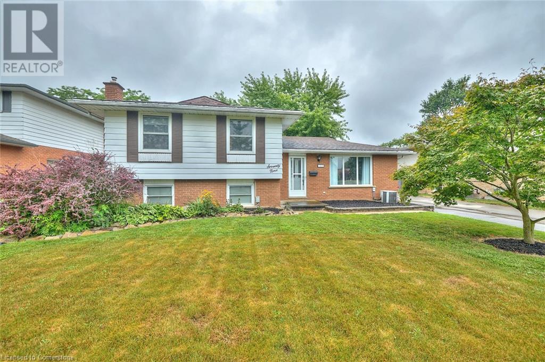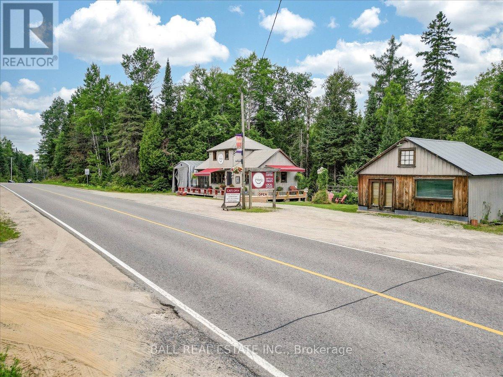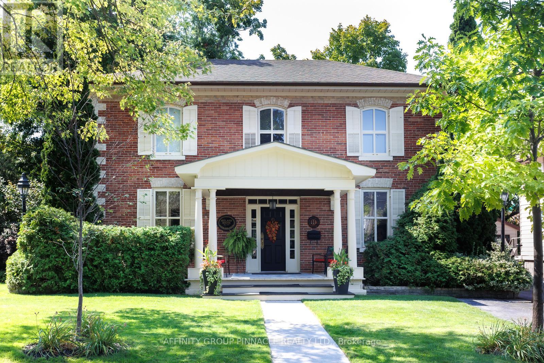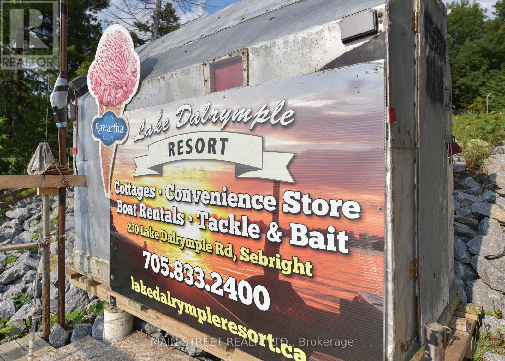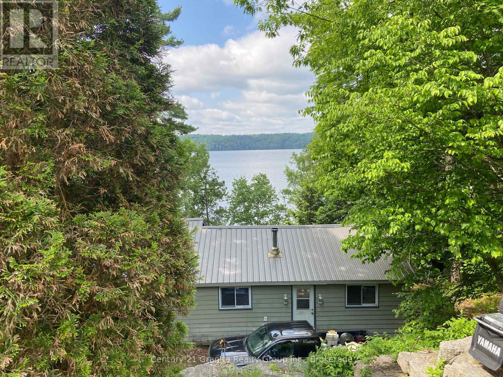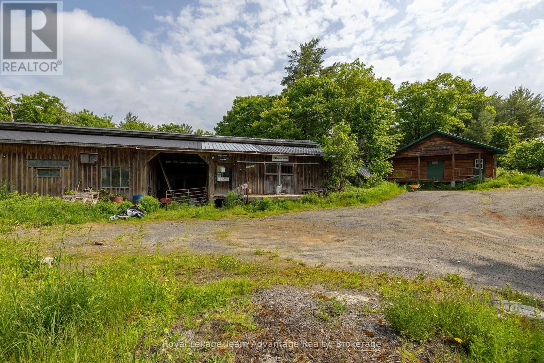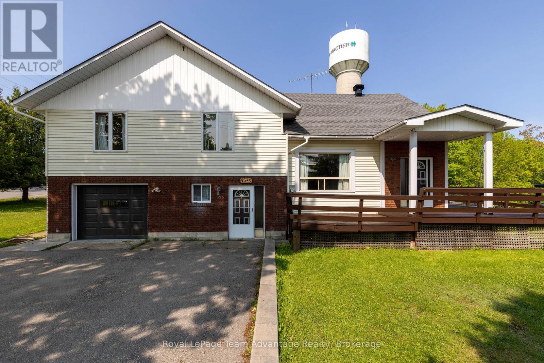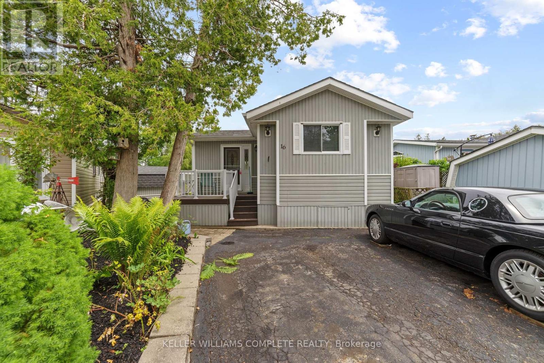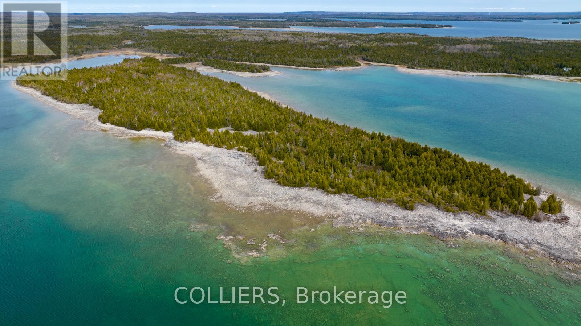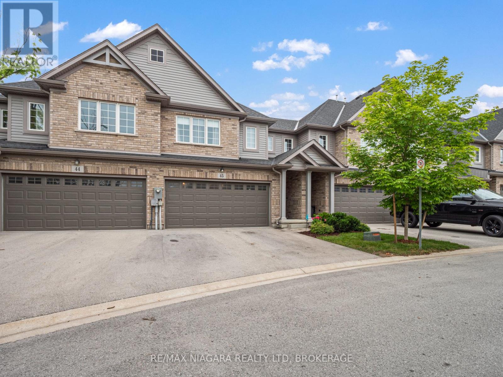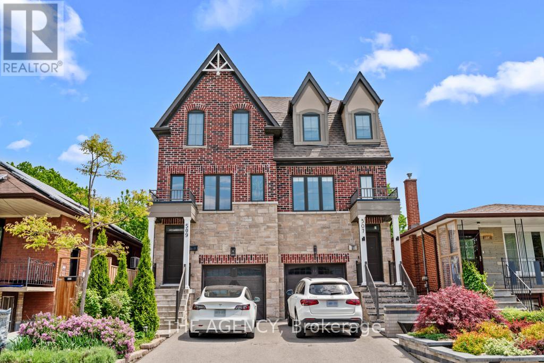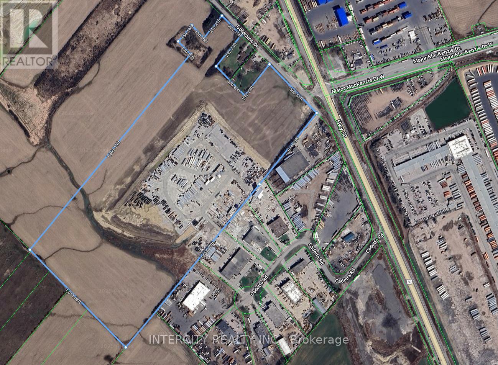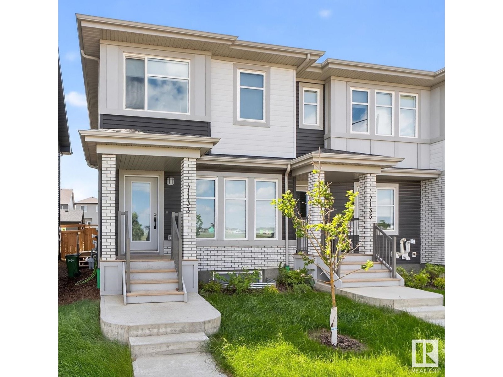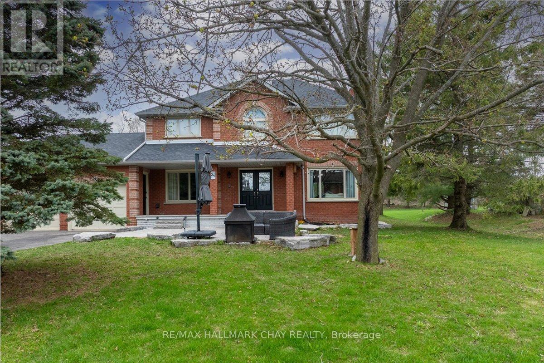596 Centennial Road
Passekeag, New Brunswick
Just minutes from the heart of family-friendly Hampton, this beautifully updated property offers the perfect blend of comfort, character, convenience and peaceful country living & just moments to the highway, farmers markets, parks, cafes & many more amenities. The 3-bedroom, 2 full-bath home is completely turnkey and has seen nearly every major update within the last 10 years: siding, windows, doors, a low-maintenance metal roof, and more. Efficient, thoughtfully maintained, and with no rentalsjust pride of ownership and peace of mind. Inside, youll love the custom kitchen with its warm butcher block countertops and crisp white tile backsplash. Both bathrooms have been tastefully renovated, including a basement bathroom with heated floorsperfect for chilly mornings. Primary suite features an oversized walk in closet that is a dream for any fashion enthusiast. Enjoy your sunny summer days, on your 28'x12' back deck overlooking your private back yard. And the garage? ONE OF A KIND. Oversized, heated, and finished loft space offering an additional 900+ sqft with its own bedroom and full bathroomflooded with natural light that highlights the stunning whitewashed pine walls and ceiling. It's plumbed for a kitchen or wet bar, making it the perfect hangout spot, guest suite, in-law space, or even an income opportunity with minimal effort. Dont miss your chanceproperties like this dont come around often! (id:57557)
221 Dover Street
Campbellton, New Brunswick
House for sale in a prime location with clear views of Sugarloaf Mountain. The property itself will need work, making it a good option for those planning a project. If youve been waiting for a spot with great surroundings and potential, this could be the right fit. (id:57557)
139 Pugh Street
Milverton, Ontario
Welcome to 139 Pugh Street – A duplex offering flexibility, privacy, and strong investment potential. Thoughtfully crafted by Caiden Keller Homes this property features a functional layout perfect for families or investors. The main unit includes 3 bedrooms and 3 bathrooms, with upscale touches like flat ceilings, a designer kitchen with an oversized island, dual vanity and glass shower in the ensuite, and a spacious walk-in closet. The lower unit offers 2 bedrooms and 1 bathroom, with its own separate entrance and mechanicals—ideal for extended family, guests, or tenants. Backing onto forest, you'll enjoy rare backyard privacy in the growing community of Milverton. Compared to similar homes in nearby urban centres, 139 Pugh delivers unmatched space, style, and value. Live in one unit, rent both, or create a multi-generational setup—this home gives you options! (id:57557)
125 Dennis Road
St. Thomas, Ontario
Prestigious Industrial building in North St. Thomas with good Highway 401 access. Multiple leasing opportunities in this Multi-Tenant Building 14,052-57,803 sf available. Lots of onsite parking, flexible (EL) Employment Lands zoning. Detailed leasing package available. Offered on an unpriced basis, final lease rate shall be determined based on building specs and lease terms. TMI to be determined, once construction is complete. (id:57557)
125 Dennis Road Unit# 1,2
St. Thomas, Ontario
Prestigious Industrial building in North St. Thomas with good Highway 401 access. Multiple leasing opportunities in this Multi-Tenant Building 14,052-57,803 sf available. Lots of onsite parking, flexible (EL) Employment Lands zoning. Detailed leasing package available. Offered on an unpriced basis, final lease rate shall be determined based on building specs and lease terms. TMI to be determined, once construction is complete. (id:57557)
125 Dennis Road Unit# 2
St. Thomas, Ontario
Prestigious Industrial building in North St. Thomas with good Highway 401 access. Multiple leasing opportunities in this Multi-Tenant Building 14,052-57,803 sf available. Lots of onsite parking, flexible (EL) Employment Lands zoning. Detailed leasing package available. Offered on an unpriced basis, final lease rate shall be determined based on building specs and lease terms. TMI to be determined, once construction is complete. (id:57557)
98 King Lothar Drive
Barrachois, Nova Scotia
This beautiful waterfront property has amazing views over the Barrachois Harbour and out to the Northumberland Strait. An ICF foundation keeps the heating costs down and a heat pump, baseboard heaters and a propane fireplace take care of the rest. This is a home for every season, but the spring, summer and fall are especially beautiful. The main floor is a garage, with a laundry and half bath. This floor is 'almost' finished space and could be used as accommodation. The second floor has two bedrooms, a full bath, open concept kitchen and living room, and a deck with stunning views! Over two acres of land reach down to the Harbour and lead to a sandy beach. The Brule Point Golf club is 5 minutes away for golfing enthusiasts. And if you would like to launch or tie up your watercraft at the Barrachois Harbour Yacht Club boat slips and other marina services are available! Less than 10 minutes to Tatamagouche for all amenities, including groceries, restaurants, banking, hospital and more! This is a very special place! (id:57557)
9324 221 St Nw
Edmonton, Alberta
Welcome to The Whitman - built by Lincolnberg Homes, your Builder of Choice 9 years in a row. Photos of are a previous show home, colours will be different, see rendering photos. Finally a home that has everything you could ask for at the price you can afford! The perfect home for young professionals and families, the Whitman features over 1600 Sq.Ft. Located in the community of Secord. The main floor offers a front den/flex space a half bathroom, a central island kitchen which is open to the dining and living room, back door access to the back yard, plus this home features a side entrance to the unfinished basement. Upstairs you have 3 bedrooms, a spacious primary with ensuite and walk in closet, 2 more bedrooms, a 3rd full bath and the convenience of 2nd floor laundry. (id:57557)
13 Riverside Drive
Deer Lake, Newfoundland & Labrador
Welcome to 13 Riverside Drive - a beautifully maintained two story home nestled on a rare one acre lot with serene river views and a private backyard oasis. Surrounded by mature trees, this property offers a peaceful setting complete with a cozy firepit area, perfect for relaxing or entertaining. Boasting over 2600 sqft of developed living space, this home features both an attached 440 sqft garage and a spacious 24x28 detached garage, long with a double paved driveway. The roof shingles were updated in 2024, offering peace of mind for years to come. Inside, you'll be greeted by an inviting front foyer that flows into a formal living room with a propane fireplace and a separate dining room. The bright ivory eat in kitchen space includes stainless appliances, an island, and opens to a warm family room with a heat pump. From here, step onto a private deck - ideal for evening gatherings with family. The main level also offers a versatile office or fourth bedroom, a convenient half bath and laundry area with access to the attached garage. You'll love the perfect blend of modern and timeless traditional charm. Upstairs, discover three generous bedrooms, a full main bath, and a very spacious primary suite complete with a private ensuite bath. Enjoy the space, the comfort and the rare opportunity to own a riverview area in this desirable location. This home is a must see - call today for your personal tour! (id:57557)
2574 Cook St
Victoria, British Columbia
BEST PRICED HOME IN VICTORIA! - Welcome to your Rustic Cottage & Garden get-a-way in the heart of the city... Generous garden with Separate Carport + Shed... Next to Blackwood Park, this home beats condo living!! 1919 built two bedroom with three piece bathroom and laundry in the Quadra/Hillside nieghbourhood, fenced on three sides, with two off-street car parking spaces. Carpeted in the porch/sunroom, living area and bedrooms, laminate flooring in the kitchen with heated tiles in the bathroom. Garden in the front and the back with three producing apple trees for the orchard-lover. Walk to many amenities close by including shopping, crystal pool, and the Memorial arena. There is a bus stop 50m away and this location is ideal for anyone who commutes by bicycle to anywhere downtown. Make sure to check it out! Easy to view. (id:57557)
9379 221 St Nw
Edmonton, Alberta
Welcome to The Whitman - built by Lincolnberg Homes, your Builder of Choice 9 years in a row. Finally a home that has everything you could ask for at the price you can afford! The perfect home for young professionals and families, the Whitman features over 1600 Sq.Ft. Located in the community of Secord. The main floor offers a front den/flex space a half bathroom, a central island kitchen which is open to the dining and living room, back door access to the back yard, plus this home features a side entrance to the unfinished basement. Upstairs you have 3 bedrooms, a spacious primary with ensuite and walk in closet, 2 more bedrooms, a 3rd full bath and the convenience of 2nd floor laundry. Photos of are a previous show home, colours will be different, see rendering photos. (id:57557)
51165 Rge Rd 30
Rural Leduc County, Alberta
Former Education Facility located right along the North Saskatchewan River. Full School with Classrooms, Dorm Rooms, Industrial Kitchen, Laundry Facility, Office space, Beautiful Full sized Gymnasium with bleachers and more. Metal cladded maintenance shop with two bays with cement floor, heat, power, and office space. There is a log home that is currently rented out. Outbuildings, Playground, a large pavement pad, and an old church are a few other highlights of this unique property. This 124.79 acre property is tucked away, secluded with trees, and would be perfect for a Rehabilitation facility but has many other options as well! This Gorgeous River property has to be viewed in person to appreciate everything it holds, including the location! (id:57557)
51165 Rr 30
Warburg, Alberta
Former Education Facility located right along the North Saskatchewan River. Full School with Classrooms, Dorm Rooms, Industrial Kitchen, Laundry Facility, Office space, Beautiful Full sized Gymnasium with bleachers and more. Metal cladded maintenance shop with two bays with cement floor, heat, power, and office space. There is a log home that is currently rented out. Outbuildings, Playground, a large pavement pad, and an old church are a few other highlights of this unique property. This 124.79 acre property is tucked away, secluded with trees, and would be perfect for a Rehabilitation facility but has many other options as well! This Gorgeous River property has to be viewed in person to appreciate everything it holds, including the location! (id:57557)
500 Green Road Unit# 717
Stoney Creek, Ontario
Lakeside Living and Sunsets! Beautiful 1,110 sqft, 2BR + Den Condo boasting Waterviews from every room. New Furnace/AC, freshly painted, ‘Torlys Everwood’ Luxury Plank Flooring throughout, open concept design features spacious Living and Dining area with stunning lake views , modern kitchen with pantry and Island, In-suite laundry, Lg Master BR with walk-thru closet and Ensuite, generous 2nd bedroom with lg closet, semi private Den is perfect for a home office, yoga area or 3rd bedroom, plenty of closet/Storage and updated main bath. Step out on to your private balcony and enjoy stunning lake views with your morning coffee, or picture perfect sunsets with your favourite bottle of wine. Building amenities include waterside inground pool, BBQ’s and picnic tables, gym/workout area, games rm, bike storage, workshop, car wash and party rm. Exclusive underground parking and lg storage locker included. Condo Fees include: Heat, hydro, cable, internet, C/Air, amenities and exterior maintenance. Location and Building Amenities are unparalleled for this area. (id:57557)
4040 Mountain Street Unit# 60
Beamsville, Ontario
Experience elevated living in this brand-new 3-story stacked townhome featuring 3 spacious bedrooms, 3.5 luxurious bathrooms, and over 2,000 sqft of thoughtfully designed living space. Nestled in a beautiful, family-friendly neighborhood, this modern home offers open-concept living, high-end finishes, and plenty of natural light. Every level is crafted for comfort, style, and function—perfect for today's lifestyle. Welcome home to space, sophistication, and a place you’ll be proud to call yours. (id:57557)
81068 Range Road 225
Rural Northern Sunrise County, Alberta
Great opportunity to own a 1/4 section with multiple uses - 80 +/- acres of land cultivated and the remainder is bush, pasture and homestead. Fantastic setup for horses or cattle with some areas fenced for pasture. The mobile home has had some upgrades with newer shingles and an addition that adds great appeal to the home. With over 1400 sq ft of space you have 3 bedrooms, ample storage areas, small office, nice dining area onto the deck and a great view across the land for miles. There are areas with for fire pit to relax at - this is a great property that has been recently has the water coop installed, the driveway and yard with gravel For future work you could also clear some of the balance of the land and have some of the most productive farmland available as the area is know for quality farm land. If cattle is your dream then there is a dugout for watering and some existing pasture - the farmland in the area rents for about $80 and acre so you can have a bit of income from that as well The sign is up! Call today The pictures are from before the outbuildings were removed and the house occupied by the current owner (id:57557)
79 Wellbrook Boulevard
Welland, Ontario
Welcome to 79 Wellbrook. This 4 bedroom, 2 bathroom side split home in a quiet subdivision is the perfect family home. Featuring a double paved drive, detached 1 1/2 car garage, rear sunporch, open concept kitchen, and full finished basement with separate entrance possibilities this home is loaded with opportunity. Located in the South end with easy access to schools, parks, groceries, and all amenities this property has something to offer for everyone. (id:57557)
24 Acorn Trail
St. Thomas, Ontario
Welcome to 24 Acorn Trail, a beautifully maintained bungalow in the sought-after Harvest Run and Orchard Park community. Surrounded by mature landscaping and new cedar plantings for added privacy, this home backs onto the scenic Orchard Park Trail, connecting to Lake Margaret, Pinafore Park, and downtown St. Thomas. A new park and playground on Empire Parkway is just minutes away, enhancing the family-friendly appeal of this neighbourhood. Ideally located within walking distance to both the highly desirable Mitchell Hepburn Public Public School and St. Josephs Catholic High School, this home offers exceptional convenience for families with children of all ages. Built by Hayhoe Homes, the property offers great curb appeal with an interlocking stone walkway and a covered front porch. Inside, a spacious foyer with ample storage leads to a bright living area with cathedral ceilings. The open-concept kitchen features quartz countertops, updated stainless steel appliances, a modern backsplash, functional island with seating, and a walk-in pantry. Custom cabinetry and high-end faucets are featured throughout the kitchen, vanities, laundry room, and basement bar. Off the garage, the mudroom/laundry room adds everyday functionality. The primary suite includes a walk-in closet and en-suite with a glass shower. Step out from the dining area onto a two-tiered deck with a gazebo in the fully fenced backyard ideal for relaxing or entertaining. A storage shed adds convenience to the outdoor space. The finished basement includes a large rec-room, third bedroom with egress window, a second full bath with slate tile and glass shower, and a custom bar. There's also plenty of space to easily add a fourth bedroom with it's own egress window. Perfect for retirees, first-time buyers, or young professionals, this move-in ready home blends style, comfort, and a fantastic location. (id:57557)
32 Illinois Crescent
Wasaga Beach, Ontario
Pride of Ownership Shines in This Beautiful 2-Bedroom Bungalow! Step into this meticulously maintained 1,577 sq. ft. bungalow, offered for the first time by the original owner. Designed for comfort and everyday living, this home features vaulted ceilings and a bright and inviting sitting room that offers additional living space. At the heart of the home, a spacious kitchen offers abundant room for cooking, gathering, and entertaining, and the living room is the ideal spot to gather with friends and family. The primary bedroom boasts an ensuite bath and a generous walk-in closet. The second bedroom is larger than the original plans, making it perfect for guests, a home office, or a flexible hobby room. The washer and dryer are conveniently located on the main level, and the main bath is complete with a relaxing soaker tub for tranquil relaxation. Enjoy your morning coffee on the charming covered front porch or relax on the private 12' x 20' rear deck, ideal for summer evenings. The insulated double-car garage includes convenient inside entry, adding year-round comfort and ease. With immaculate upkeep and evident pride of ownership, this move-in-ready home is a rare gem. Don’t miss your chance to own this bright, spacious bungalow in a quiet and desirable setting! Ideally located in Wasaga Beach, this home offers easy access to beautiful beaches, nearby trails, golf courses, and local amenities. The monthly fee of $800.00 includes unlimited use of the Park Place Clubhouse and land lease rent. Clubhouse amenities include a heated salt-water pool, sauna, library, billiards room, fitness room, woodworking shop, and main hall. Meet new friends and enjoy social activities including cards, games, darts, shuffleboard, horseshoes, bingo, dances, aqua-fit, exercise classes, and more! Make this your new home in this welcoming and friendly year-round adult-living community. (id:57557)
5424 Hwy 620
Wollaston, Ontario
Turnkey opportunity. Established artisan gallery and cafe/bakery in a solid character built building in cottage country. Bring your own ideas to the table for this cool spot or step right into this going concern and get ready to be busy! Several upgrades have been done in the last two years such as new kitchen, with triple sink, inspected and approved, new water system, plumbing upgrades, heat pump/air conditioner, just to name a few. Great location, cool buildings, great highway frontage. You cant go wrong here. See for yourself and stop by for a coffee! (id:57557)
232 Munroe Avenue
Peterborough East, Ontario
East City home located in a desirable neighborhood on a quiet street, directly across from a park. This one-and-a-half-story brick house features four bedrooms (two on the main floor and two upstairs), one bathroom, and a partially finished basement with a walk-up that leads to a quiet rear yard, providing a peaceful and private oasis. This home offers great potential and is competitively priced for a quick sale. A completed home inspection is available upon request. (id:57557)
179 Pauls Point Road
Hackett's Cove, Nova Scotia
Looking to live close to the ocean? This 3 bedroom & 2 bath Cape Cod has been thoroughly renovated over the past 3 years and is located on a quiet street just a stone's throw from the famous waters of St. Margarets Bay on the way to Peggy's Cove. New kitchen, appliances, flooring, windows, decks, gazebo, bathroom and more have been installed allowing you to sit back in your quiet retreat and relax to the sound of the sea breeze as it blows through the trees. This over sized private lot offers an outdoor powered 13x13.5' gazebo, large deck, firepit, mature landscaping perfect for summer entertaining along with 3 sheds, of which the large 16.5x16.5' is one currently being used as a workshop. The large new woodstove in the rec room will help keep the home cozy warm in the winter and the walkout door directly outside makes bringing in wood a breeze. Don't miss your chance to own this showstopper and book your showing today! (id:57557)
11 Mill Street
Kawartha Lakes, Ontario
Welcome to one of Lindsay's finest century homes, located in the Historic Mill District, just minutes from the river, walking paths, parks and downtown Lindsay. This two storey center hall Georgian home is situated on a beautifully treed double lot. It boasts five bedrooms, 4 fireplaces, hardwood floors throughout, eat in kitchen, main floor laundry and large principal rooms. The primary bedroom has a 5 pc ensuite and large walk in closet. The large main floor family room addition features a gas fireplace, floor to ceiling windows and a double walkout to the main deck which overlooks a private oasis complete with a granite courtyard, heated kidney shaped pool, gardens and mature trees. If you have ever wanted a cozy cabin look no further as this private garden has one, which comes complete with hardwood floors, electric fireplace and the day bed overlooking the gardens. This home has all the character and sense of space of an out of town property located just steps to all amenities. New Roof and Eaves (Nov 24) New Boiler (Jan 2025). (id:57557)
20 - 230 Lake Dalrymple Road
Kawartha Lakes, Ontario
From the bottom up this is a well maintained and thoughtfully improved bungalow. The crawl space is professionally insulated with foam and there is a rubber barrier to cover the ground, Two electric outlets and heater if required for winter comfort. The state of the art Generator has back up emergency outlet in case of power failure(Generac). the space is also equipped with a sump pump. Home was reinsulatated for year round comfort. All windows, soffit and fascia were replaced recently. Snowplowing is available in winter. The home is serviced with water from the communal system and is serviced by a septic tank. Winter activities include ice fishing, skiing and snowmobiling. Trail is nearby. Seller is including quality air conditioning unit. all surfaces are easy to maintain and the neutral decor is inviting The front deck overlooks the sports area and the playground. Also a sheltered gathering area for group events. Visitors parking is available, along with the store, a restaurant and access to the Lake, docks and boats. This is a congenial family atmosphere. There is shopping in Brechin ,Orillia and lovely farmers markets surround. Many families return to Dalrymple area year after year and have come to fish and play for generations There are community halls and libraries. . The Couchiching conservancy has nature trails and bird watching Fishing is famous here and many friendships develop from common interests. Dalrymple sunsets are glorious and photographed shamelessly. Perfect event to watch while sitting at the front door at days end. Over and above all ,the house is a newer metal roof for complete peace of mind.. Whether you decide to keep this home for your own use or work with the Front desk to earn extra money on your investment, this could be a great experience. This is one of the few year round dwellings.Bonus boat.motor and trailer, just serviced. (id:57557)
2346 Wilkinson Road
Dysart Et Al, Ontario
This traditional cottage was built in 1963 and it is time now for the family to pass it along to new owners. In addition to the 3 bedroom 848 sq ft cottage, a large 30x35 foot garage with a 16 foot wide door and 12 foot ceiling was added. Ideal for storing the boat. A loft is above the garage. This would be a great cottage for the first time owner or handyman who wishes to to be on one of Haliburton's premier lakes. (id:57557)
198 518 Highway
Seguin, Ontario
Incredible opportunity to own 108 acres of beautiful countryside just moments from the heart of Parry Sound and conveniently located just off Highway 400. This versatile property is ideal for those dreaming of a hobby farm featuring a large fenced pasture, a scenic pond tucked away at the rear and a mix of open space and natural beauty. The property is equipped with an existing barn and a newer spacious building that formerly operated as a feed store - offering endless potential. An existing 2-bedroom home is on site offering a footprint for your vision. While the structure is in poor condition and likely not suitable for restoration it does provide the essentials for redevelopment in this serene rural setting. Parry Sound is a vibrant community with excellent schools, a regional hospital, shopping, restaurants and access to the stunning shores of Georgian Bay. Enjoy the best of both worlds - peaceful country living with town conveniences just minutes away. Don't miss this rare chance to own a large parcel of land in an outstanding location. Check out the video in the links. (id:57557)
395 High Street
Georgian Bay, Ontario
Welcome to 395 High Street, nestled in the heart of Muskoka in the charming community of Mactier. This fantastic property sits on a double corner lot and offers two driveways - one paved - for added convenience. The spacious side-split home features 4 bedrooms, 1.5 bathrooms, air conditioning and an attached 14' x 18' garage. The home and garage are both heated by an efficient oil-fired boiler system located in the garage. The standout feature of this property is the incredible detached garage - an impressive 30' x 27' structure that's a dream come true for hobbyists, tradespeople or those in need of serious workspace. It boasts insulated walls, heated floors, a bathroom, loft storage, 12' overhead door, 11' ceilings, 120V receptacles throughout and air compressors on both sides. It's a rare and valuable addition. Enjoy outdoor living on two decks and take full advantage of everything Mactier has to offer -school, community centre, grocery store, pharmacy, nurses station, LCBO, library, restaurants and more. All essential amenities are within walking distance and the area is surrounded by beautiful lakes with beaches and boat launches just minutes away. A perfect location for families or retirees seeking convenience, space and a true Muskoka lifestyle. (id:57557)
166 Myers Lake Road
Georgian Bay, Ontario
Enjoy this beautiful point of land with 800+ feet of prime clean deep shoreline sitting on 15+ acres in Muskoka. There is a possibility to sever this property to make two amazing waterfront lots. There is a modest 4 season 2 bedroom, 1 bathroom cottage/home overlooking the lake with breathtaking panoramic views complimented by a large 2 car garage. The cottage has screened in sunroom and deck overlooking the lake. This nicely treed extremely private property is ready for a new build to get started right away or use the property as is. Currently there can be 2 additional guest cabins built on the property or tear down the main cottage and build your dream cottage along with additional guest cabins. If you love the original cottage keep it as a guest cabin and build your dream cottage in the many great building areas. This property has several prime building spots, it's a builder's/developer's dream! There have been several prime build spots marked out by the owner with orange streamers/survey tape. (id:57557)
702 9th Avenue
Fernie, British Columbia
This charming 3-bedroom home sits on a full-sized corner lot in Fernie’s desirable Annex neighbourhood—just a short walk to schools, restaurants, parks, trails, and downtown. The spacious, open-concept kitchen and dining area is perfect for hosting family and friends, and opens through patio doors onto a large deck with built-in seating—ideal for enjoying warm summer days. Cozy gas fireplaces in both the kitchen and living room create a warm and welcoming atmosphere year-round. Two generous bedrooms are located on the main floor, each set just off the living room. Upstairs, you'll find a third bedroom and a bright, flexible space perfect for a home office, den, or creative studio. The spacious yard offers tons of potential for further development, gardening, or simply relaxing and taking in the mountain views. A great opportunity to own a lovely home in one of Fernie's most sought-after neighbourhoods! (id:57557)
16 Pine Road
Puslinch, Ontario
Welcome to an exceptional opportunity to embrace the relaxed charm of waterfront living at a truly accessible price point. Whether you're a paddler, angler, or nature enthusiast, this property invites you to immerse yourself in the tranquil beauty of life by the water. Begin your mornings with a coffee and end your days with a glass of wine on your private deck, all while taking in the serene waterfront views. As a resident of Millcreek Country Club, you'll also enjoy access to a vibrant community with a host of organized events at the Community Centre and Outdoor Pavilion. Inside, the home features an open-concept design that's both spacious and bright, thanks to large windows that frame the picturesque setting. The kitchen offers thoughtful details including elegant cabinetry, a stylish backsplash, and a skylight that adds natural warmth. The dining and living areas provide an ideal setting for entertaining or relaxing throughout the seasons. With convenient amenities including a combined laundry and four-piece bathroom, ample parking, and a stone walkway, this home is perfectly situated just minutes from Guelph, offering the best of peaceful retreat and urban convenience. (id:57557)
763 South Point Heath Sw
Airdrie, Alberta
Welcome to this fairly new and maintained FREEHOLD townhome with NO CONDO FEES — an ideal opportunity for first-time home buyers!This 2-bedroom plus den , 2.5-bathroom home offers the perfect blend of comfort, functionality, and ownership freedom—no condo board, no monthly fees, and long-term value!Step into a bright, open-concept main floor featuring a modern kitchen with stainless steel appliances, stone countertops, upgraded backsplash, and a large peninsula—perfect for cooking, gathering, and entertaining. The living and dining areas are filled with natural light and lead to a private balcony, perfect for fresh air and summer BBQs.The upper level boasts a serene primary suite with an ensuite and ample closet space, a second bedroom for kids or guests, and a versatile flex room ideal for a home office, playroom, or hobby space—all on the same level.Enjoy everyday convenience with a main floor powder room, attached garage, and extra driveway parking.Location is everything—this home offers prime access to the new 40th Avenue connector and Deerfoot Highway, making commutes to Calgary and nearby amenities incredibly easy. You're also close to schools, parks, ponds, and both existing and upcoming retail, including CrossIron Mills.This move-in-ready freehold townhome is perfect for first-time buyers, downsizers, or investors looking for value, space, and unbeatable location—without the burden of condo fees! (id:57557)
N/a Island 72
Northern Bruce Peninsula, Ontario
A development application for a 21-lot residential waterfront subdivision was submitted and the Draft Plan application was deemed complete by the county on March 14, 2025. Known as Island 72, the 37-acre site is scheduled to be connected to the mainland by a 125m causeway. Once the municipal road is complete, it will be officially classified as a peninsula. The property is offered at $7,900,000. Offering 7,000 feet of shoreline and large estate lots, the property is less than 2.5 hours from the GTA via Highways 6, 10, and 21 - avoiding the congestion of the 400-series routes to Muskoka. (id:57557)
316, 649 Marsh Road Ne
Calgary, Alberta
Envision yourself living a seamless condo lifestyle in the vibrant community of Bridgeland. Steps from the river pathway system, countless greenspaces, and surrounded by local boutiques, this freshly painted unit has been thoughtfully updated over the years with a clear pride of ownership throughout. Step inside the airy foyer and into the spacious kitchen and accompanying dining area, with upgraded stainless steel appliances including a new dishwasher and electric range, complemented by bright white cabinetry and tile backsplash. To the right is a large secondary bedroom and sizeable closet; this versatile space comes with unlimited potential and can be utilized for hosting guests, roommates, children or even converting into a home office or gym. The adjacent living room is illuminated by natural light, perfectly suited for your plant collection, with loads of space for varied furniture configurations and a beautiful white mantled gas fireplace for gathering around on chilly evenings. A sliding glass patio door leads out onto the private SW facing balcony, with sweeping views of the skyline above and surrounding inner city below. On the other end of the unit is the expansive primary retreat, equally as radiant thanks to two huge windows, and equipped with a functional built-in desk and organizer. A walk-in closet and attached four piece ensuite are favourable inclusions that inject both comfort and practicality into the space. An additional four piece bathroom at the front, along with dedicated in-suite laundry and a Central Vacuum System, ensure convenience and flexibility. Relish in the ease of condo living in Bridgeland Manor with an assigned underground parking stall and overall affordable condo fees. Ideally situated among an array of amenities including various cafes, restaurants and shops at your fingertips. With quick access to Edmonton Trail and Memorial Drive, and walking distance to numerous inner city attractions including the Downtown Core, this unit i s in a prominent pedestrian-oriented location that truly can't be beat. (id:57557)
6 Maple Lane
Midland, Ontario
Welcome to this gem located at 6 Maple Lane in Smith Trailer Camp. This 2 bedroom 2 bathroom modular home is in excellent condition, pride of ownership is evident. You are sure to be pleasantly surprised by the ample space of this unit boasting larger bedrooms, a roomy 3 piece ensuite off the master bedroom, a 3 piece main bathroom with walk-in tub, a comfortable dining/breakfast area off of the spacious kitchen that has plenty of countertop space; these are a few of the features that you will appreciate. The recently enclosed insulated 4 season deck provides added living space to the already spacious floor plan. The added bonus of the 2 exterior sheds and covered portable carport ensure you have adequate storage space. This modular home is definitely a rare find, so be sure to schedule a viewing now! (id:57557)
3172 8th Line Road
Ottawa, Ontario
Experience the country living with this 3.78-acre property, nestled in the charming community of Metcalfe. This beautifully updated 3-bed, 3-bath home blends timeless character with modern comfort, offering a perfect escape for families, hobbyists, or entrepreneurs seeking space to grow. Step inside to discover a fully renovated interior with a chefs kitchen (2021), where stainless steel appliances, quartz countertops, a farmhouse sink, & quality cabinetry create a warm and inviting hub for family meals and entertaining. The adjacent dining room showcases an original tin ceiling, an elegant nod to the homes heritage. The spacious family room impresses with soaring ceilings and an open loft above, currently used as a gym but can easily be made into a 4th and 5th bedroom. A large living room, full bathroom, & convenient laundry/pantry room complete the main level, offering both comfort and functionality. Upstairs, the serene primary suite is your private retreat, featuring a walk-in closet and a luxurious ensuite with modern finishes. Two additional bedrooms offer flexibility for guests, kids, or home office needs. Step outside and soak in the peaceful surroundings. A screened-in porch provides the perfect spot to enjoy quiet mornings, while the interlock patio with a hot tub (2021) invites you to unwind under the stars. The expansive yard has endless potential for gardening, recreation, or simply enjoying nature. A standout feature of this property is the large garage, accessible via its own separate laneway, an incredible opportunity for a home-based business, workshop, or additional storage. Whether you're a contractor, artist, or simply in need of extra space, this versatile building adds exceptional value and flexibility. Located just minutes from local amenities and a short drive to the city, this one-of-a-kind property offers the tranquility of rural living with the convenience of nearby services. Don't miss your chance to own a piece of countryside paradise! (id:57557)
70 Neebig Ave
Manitouwadge, Ontario
Luxury, quality, and ticks all the boxes. Immaculately maintained and cared for, 70 Neebig Avenue has it all. Main floor offers a new modern kitchen (2023), all new stainless steel kitchen appliances (2023-2024), and contemporary light fixtures throughout (2023). Enjoy the heated ceramic flooring in the 4pce bathroom. Tub, sensor bathroom vanity, toilet, shower panel with fixed shower head, and sink (2023). Three spacious bedrooms with new vinyl flooring (2023) and primary having duel closets. Fall in love with the engineered hardwood flooring (2023) throughout the large living room and kitchen. Basement level offers an open 22.3’ x 40.8’ rec room ready to be finished to your liking. All the wiring has been updated with GFCI outlets (2023), new plumbing throughout (2023), propane furnace (2019), all new windows (2023), all new doors (2023), and vinyl siding (2023). On top of all of this, all exterior walls have brand new insulation and drywall (2023). Massive backyard, perfect location, coming fully furnished, and almost fully fenced! This modern, rare find is awaiting its new family. (id:57557)
79 Eastman Drive
Brampton, Ontario
Experience unmatched luxury and comfort in this beautifully upgraded 5-bedroom, 5-bathroom dream home, designed to impress at every turn. The heart of the home is a stunning chefs kitchen, complete with a sleek quartz island, built-in oven, premium stainless steel appliances, and custom cabinetry and a patioperfect for entertaining or family gatherings. Rich hardwood floors flow seamlessly throughout, while the cozy fireplace adds warmth and charm to the open living space. A separate office provides the perfect retreat for remote work or quiet study. Each spacious bedroom features its own elegant bathroom, offering privacy and comfort for everyoneincluding a lavish primary suite with a spa-like ensuite and walk-in closet. This spectacular house offers parking for three vehicles. Located just moments from top-rated schools, vibrant restaurants, shopping, parks, and transit, this exceptional home offers everything you needand more. Dont miss your chance to own a home that truly stands out. (id:57557)
45 - 340 Prospect Point Road N
Fort Erie, Ontario
Discover the perfect blend of comfort and convenience in this stunning 3-bedroom, 2.5-bathroom townhome, nestled in the heart of downtown Ridgeway. This gem offers the serene charm of a quaint neighborhood while being close to Crystal Beach, an array of restaurants, shopping venues, the QEW, and just a 10-minute drive from the Peace Bridge to the USA. With easy access to Fort Erie, Port Colborne, Welland, Niagara Falls, and St. Catharines, your commute is always a breeze. Step inside to an inviting open-concept design that seamlessly connects the spaces. The large eat-in kitchen, complete with an island, is perfect for both casual meals and entertaining. The bright and airy living room features sliding patio doors that open to the private rear yard, creating a seamless indoor-outdoor living experience with a deck spanning the entire back of the home. A convenient half bath on the main floor is ideal for guests. Upstairs, the primary bedroom is a retreat of its own with a spacious walk-in closet and ensuite bathroom. Two additional sizable bedrooms provide ample space for family or guests, while a versatile loft has been transformed into a cozy fourth bedroom. A second full bathroom and an upstairs laundry area enhance everyday convenience. The full, partially finished basement offers additional living space, perfect for a home office, gym, or recreation room. A double-car garage adds to the practicality of this home, ensuring plenty of storage and parking. Embrace low-maintenance living at its finest in this beautiful townhome. Plus, outdoor enthusiasts will love the proximity to the picturesque Friendship Trail, perfect for walking, running, and biking. (id:57557)
3506 - 2200 Lakeshore Boulevard W
Toronto, Ontario
An incredible opportunity for first-time buyers to break into the market without breaking the bank. This unit is all about smart living in one of Toronto's most underrated waterfront pockets. As for the amenities, this building offers a wide selection including a gym and yoga studio, indoor pool, golf simulator, sauna, BBQ terrace, squash courts, hot tub, and much more! Location-wise, it doesn't get better with Metro, Shoppers, LCBO, and every major daily essential just steps away, you'll barely need to leave your building. But when you do, you're spoiled for choice. Nestled just moments from Humber Bay Shores, you've got access to some of the city's best lakeside paths perfect for morning runs, weekend bike rides, or peaceful evening walks. And when its time to unwind, a buzzing lineup of restaurants, cafes, and local spots are all within a 5-minute stroll. Mimico offers the best of both worlds that small community feel with big city convenience. You're minutes to the Gardiner and a short walk to the Mimico GO Station, making downtown Toronto closer than you'd think. This is more than a condo its a lifestyle move. *Floor plan embedded in photos* (id:57557)
507 Nairn Avenue
Toronto, Ontario
Welcome to 507 Nairn Ave, a custom-built 3-story, 4-bed, 4-bath semi-detached home perfect for expats, corporate transfers, diplomatic staff, or those seeking a fully furnished (also available unfurnished), turnkey property for an extended stay in Canada. This impeccably appointed residence is ideal for discerning families who value quality & flexibility. Thoughtfully furnished with contemporary pieces, it features elegant finishes throughout. Located on a quiet, tree-lined street in a welcoming family neighbourhood, with easy access to parks, schools & the upcoming Eglinton LRT, offering tranquility with urban connectivity. A landscaped front yard & lit, stone steps lead to the elevated entrance. Inside, stylish stairs bring you to the main level with a west-facing living room, fireplace, custom built-ins, powder room, & a modern kitchen with a centre island, full-size S/S appliances and ample counter space. Adjacent is a sun-drenched dining room with walkout to a cozy balcony overlooking the backyard, complete with a charcoal BBQ. Upstairs, three well-proportioned bedrooms share a spacious 4-pc bathroom with double vanity. The primary overlooks the backyard & features large custom closets with organizers. The second offers a roomy closet, organizer & two west-facing dormer windows, while the third boasts a skylight, perfect for an office or nursery. Below is a generous family room with walkout to a two-level deck & a landscaped fenced-in backyard with turf; an outdoor retreat with nearly $100K in updates, BBQ, swing, lounge & dining furniture. This level also includes a 4-piece bath, mudroom with full-size laundry, closet & garage access. The basement suite is ideal for a private guests or in-laws, featuring a queen bed, large TV, & 3-piece ensuite. Extra storage in the mechanical room & garage. Private driveway with 2-car parking. With hardwood floors, pot lights, custom window coverings & modern fixtures throughout- just bring your suitcase & big smiles! (id:57557)
396 Henry Street
Brantford, Ontario
20,000sf industrial space, 1.2 kms from Highway 403 Garden Ave interchange. Sprinklered 24’8 height under beam warehouse with two dock doors and one 14ft tall drive-in door. Radiant tube heaters at docks doors and forced air blower in warehouse. Finished area includes: Open Reception/ bull pen area, small 2nd floor private office, 2 shop offices, female bathroom, lunchroom with kitchenette, male washroom (2 stalls, 1 urinal). Flexible, General Employment zoning. (id:57557)
144 Maravista Drive
Ottawa, Ontario
Welcome to this beautifully maintained 3-bedroom, 1.5-bathroom townhome, perfectly situated near parks, schools, shopping, nature trails, and all essential amenities. Enjoy the convenience of being within walking distance to Costco, the Amazon distribution center, and public transit right at your doorstep!The main floor boasts an open-concept layout with a bright and spacious living area, enhanced by large south-facing windows that fill the space with natural light. Upstairs, you will find three generously sized bedrooms and a modern full bathroom ideal for families and guests alike.The finished basement offers a cozy family room and ample storage space, making it perfect for relaxing or entertaining. With quick access to Hwy 416 and a wide range of nearby services, this home combines comfort, functionality, and unbeatable location in one stunning package. (id:57557)
4 - 50 Prestige Circle
Ottawa, Ontario
Welcome to Petrie Landing! Discover effortless living in this impeccably maintained 2-bedroom condo, ideally located in the desirable community of Petrie Landing. Perfectly suited for first-time home buyers or those looking to downsize, this bright and inviting home offers both comfort and convenience in a serene, sought-after setting. Step inside to find a thoughtfully designed, open-concept layout featuring a spacious living and dining area, perfect for entertaining or relaxing at the end of the day. The well-appointed kitchen includes modern appliances, ample cabinetry, and a functional breakfast bar for casual dining. Both bedrooms are generously sized, with the primary suite offering a large closet and a peaceful spot to enjoy your morning coffee or unwind in the evening. The pristine bathroom and in-unit laundry add to the ease of everyday living. Enjoy the benefits of a meticulously maintained building with secure entry, and dedicated parking. Located just moments from parks, walking trails, the Ottawa River, and all essential amenities, Petrie Landing offers the perfect balance of nature and urban convenience. 24 hours irrevocable on all offers (id:57557)
10514 Coleraine Drive
Brampton, Ontario
Being sold by First Mortgagee. Being Sold "As Is Where Is". 50 Acres located at Highway 427 Industrial Secondary Plan, designated "Employment", "Neighbourhoods" "Natural Heritage", West of Hwy 50 & East of Gore Rd., just north of Cadetta Road, located across from CP Vaughan Intermodal Terminal. Currently trailers are parked on site. Estimate of developable acreage is 35 acres to be verified by buyer and not represented or warranted by seller. (id:57557)
22385 93a Av Nw
Edmonton, Alberta
2018 Jaymen built 2-storey with detached double 20x20 garage on a large pie-shaped lot in Secord. This 1,455 sq ft (plus full basement) home features central air conditioning, 9’&10’ ceilings and a fantastic open concept floor plan. On the main level: a spacious living room with electric fireplace & large windows (open to basement below), 2-piece powder room and a gourmet kitchen with long eat-up island, granite countertops, built-in dishwasher, pantry and bright dining area with south-facing windows & back yard access. Upper level: 2 full bathrooms and 3 generous sized bedrooms including the owner’s suite with walk-in closet & 4-piece ensuite. Basement: family room with natural light coming through from the floor above and plenty of storage space in the large laundry/mechanical room. Fully fenced back yard with firepit area and additional parking with back-alley access on the parking pad. Located near schools, parks, shopping, golf course and only 10 mins to West Edmonton Mall. Great opportunity! (id:57557)
7133 178 Av Nw
Edmonton, Alberta
INVESTMENT potential and family-friendly living in Edmonton's sought-after Crystallina Nera community! Featuring a LEGAL BASEMENT SUITE with a separate entrance, providing an excellent opportunity for rental income. The OPEN CONCEPT main floor features new windows with loads of NATURAL LIGHT. A spacious yard and DETACHED DOUBLE GARAGE offers additional storage and convenience. Located across from a future SCHOOL, the property is perfect for families seeking convenience or investors looking for long-term value in a growing neighborhood. Nearby amenities include parks, shopping centers, and easy access to major highways. (id:57557)
24 Martine Crescent
Oro-Medonte, Ontario
Rarely offered on sought-after Martine Crescent, this 4-bed home sits on nearly 1 acre with no front or rear neighbors and direct trail access. Offering over 3,500 sq. ft. of finished space, including a full in-law suite with private entry. Features granite counters, ash & slate floors, stainless appliances, 3-car garage with mezzanine, and new shingles (2020). Located in the Shanty Bay school catchment, minutes to Barrie. Private, spacious, and move-in ready, ideal for multi-gen living. (id:57557)
52 Lahey Crescent
Penetanguishene, Ontario
First Time offered for Rent!!! Looking for AAA Tenants. This is not a regular rental property but a Perfect Get-away home and Destination approximately 100km from Toronto, Steps to Lakes, Nature and Unforgettable Experiences.Welcome to this Tastefully Decorated and Upgraded Home - Oversized Irregular Corner Lot (36.02 ft Front - 65ft at the Back) backing onto Green Space/Ravine. Extra Deep Driveway for Two Cars; Covered Porch; Wooden deck and Gas BBQ Hook-up at the Backyard; East Facing Side-Yard Offering Shade in the Hot Summer days.More than $20 000 spent in Builders upgrades Large Foyer, Engineered Hrdwd on Main Floor and Second Floor Hallway; Gleaming Hrdwd Staircase with Iron Pickets; Designers Led Light Fixtures Throughout the House;Floor and Second Floor Hallway; Gleaming Hrdwd Staircase with Iron Pickets; Designers Led Light Fixtures Throughout the House; Main Fl. Offers 9ft. Ceilings, Large Foyer, 2pc Powder Rm, Dining Room, Living Room with Wall Mounted TV, Open to The Modern Kitchen with Upgraded S/S Appliances, Oversized Island with Quartz Countertop, Modern Pendant Lights & Double Sink; Stylish Backsplash; Walk-out to Sun Drained Deck overlooking Pictures Ravine. Gleaming Hrdwd Staircase with Iron Pickets are leading to the Functional and Inviting Sitting Area/Office on the Second Fl. Stunning Designed Primary Bedroom with 4 pc Ensuite Bath, upgraded with Quartz Countertop; Functional Walk-in closet. Great Size 2nd and 3rd bedrooms offers Comfort and Warmth, Complimented by Upgraded Main 4pc. Bath. Convenient Laundry Closet on Second Floor with Front Loader Washer and Dryer. Gas, Electricity, Water and Hot Water Heater bills to be transferred and paid by the Tenants!!! (id:57557)






