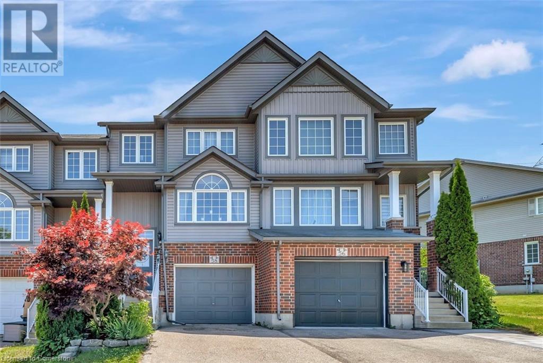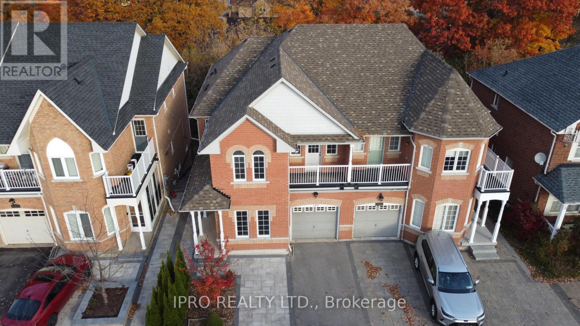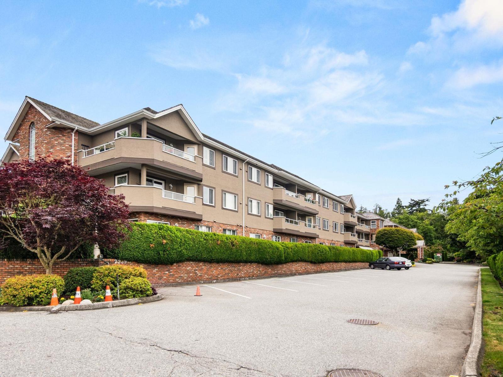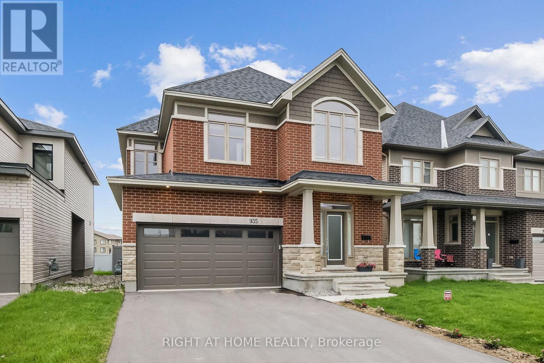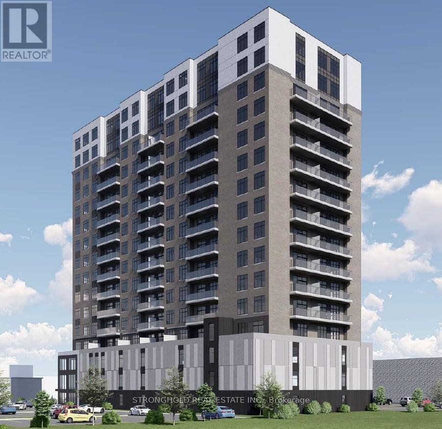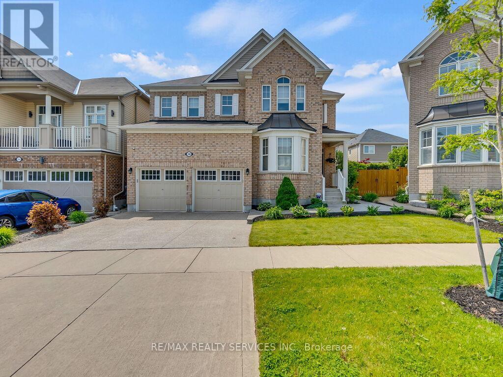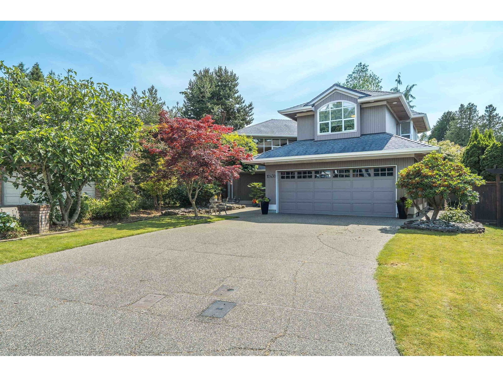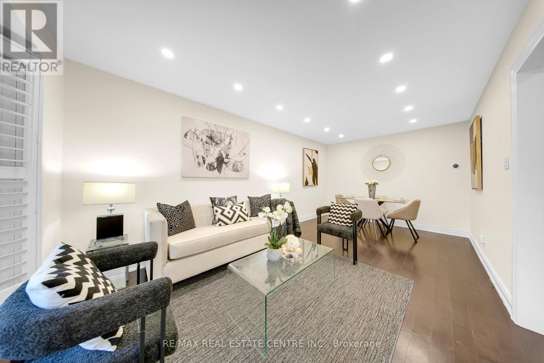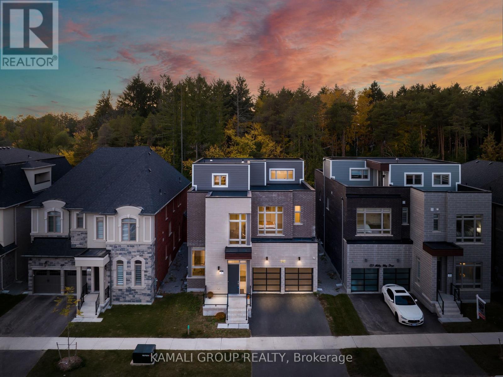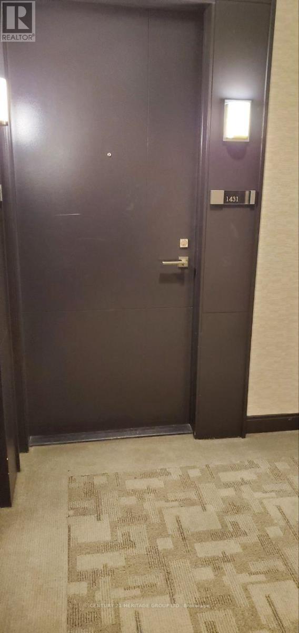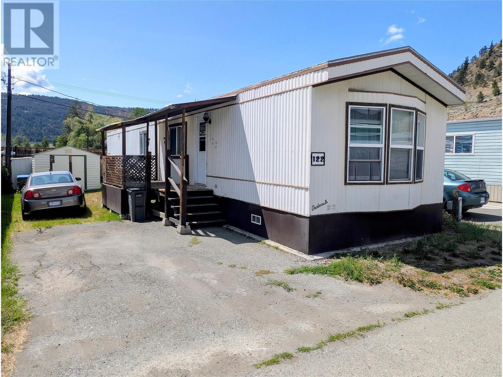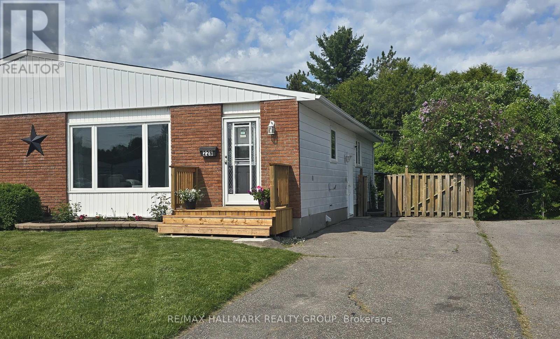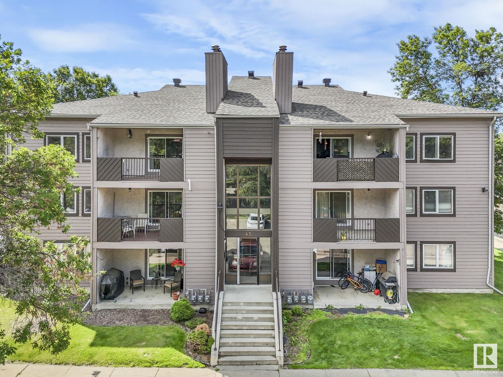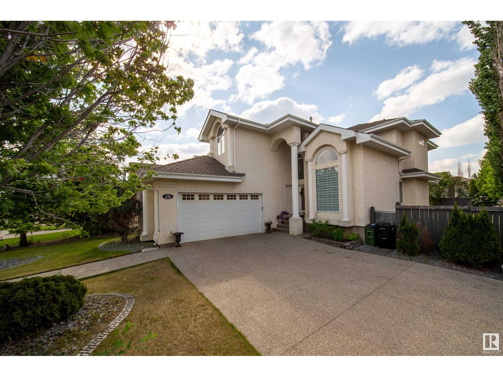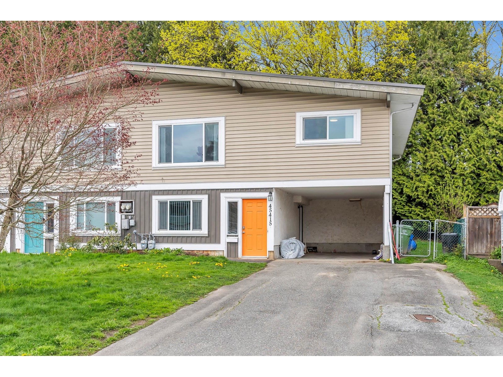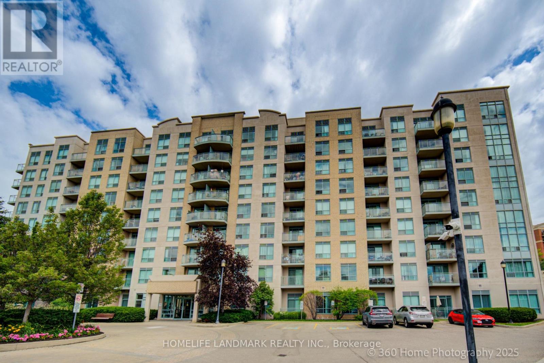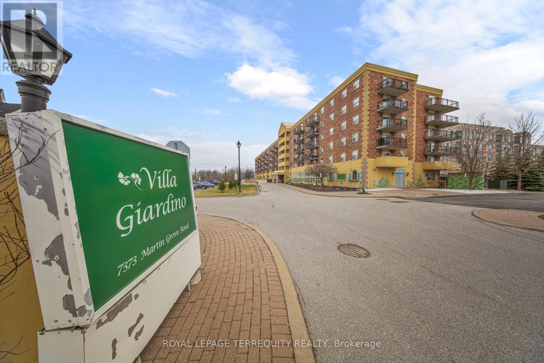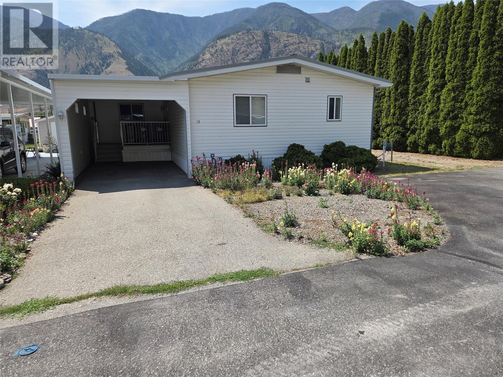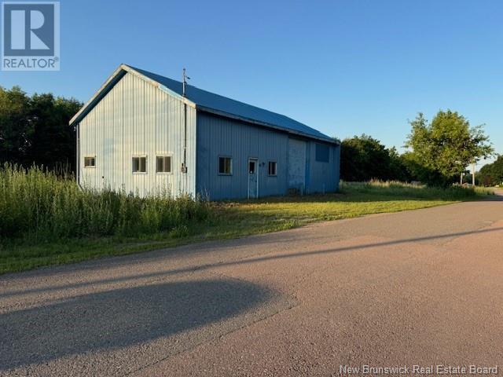58 Featherstone Street
Kitchener, Ontario
Welcome to 58 Featherstone Street, Kitchener – Where Style Meets Serenity Step into this beautifully finished 3-bedroom, 3.5-bathroom townhome in the heart of Huron Park, one of Kitchener’s most sought-after, family-friendly neighbourhoods. From the moment you enter, you’ll be captivated by the elegant details such as chair-rail and raised-panel wainscoting add charm and refinement throughout both the main and upper levels. The bright, open-concept kitchen features recently updated quartz countertops and a functional layout perfect for everyday living or gathering to entertain guests. Finished top to bottom, this home offers turn-key convenience with a thoughtfully designed interior and exceptional outdoor living. Step outside to a private, landscaped backyard oasis—a peaceful retreat that’s as low-maintenance as it is impressive, truly the envy of the neighbourhood. Whether you're a growing family, a couple seeking style and space, or simply looking for a home that checks every box—this one is a must-see. Move-in ready and made for living. Don’t wait—this opportunity won’t last! (id:57557)
85 Shannon Road
East Gwillimbury, Ontario
Tired of looking at cookie cutter homes? Whether you're downsizing or just entering the market, this is the perfect opportunity. With 3 bedrooms on the upper level plus a 4th on the main floor, there's room for everyone! Main floor family room is so cozy with gas fireplace and is perfect for hosting with walk out to deck and fenced backyard. Additional entry to side yard just off the spacious 4th bedroom. This layout offers so much living space with dining and living room off of kitchen. Beautiful basement offers additional living space and playroom which is newly finished with pot lights, vinyl flooring and separate laundry room. Sitting on picturesque, no-exit street surrounded by trails and nature. Quick 2 minute walk to the tennis courts or follow the nature trail to the library and pickle ball court. You will never have to worry about parking with the double garage and a driveway that fits 6 cars! This is the perfect next step to suit all phases of life. (id:57557)
128 Lebovic Drive
Richmond Hill, Ontario
RAVINE LOT & WALK-OUT BASEMENT! Stunning property in Oak Ridges, steps from walking trails, parks & Lake Wilcox community center. conveniently located near the highly ranked Bond lake public school, this home is ideal for families seeking both Nature & Convenience. The home features 9' ceilings on the main floor, with a spacious family room complete with a cozy gas fireplace, creating a warm & inviting atmosphere. The kitchen has been elegantly upgraded with premium quartz countertops, a matching backsplash & new cabinet doors. A walk-out from the kitchen leads to A large deck, perfect for entertaining, BBQs, or enjoying the tranquil ravine views. The entire house has been enhanced with newly installed pot lights in every room, upgraded light fixtures, fresh paint on main & 2nd. flr. & a newly upgraded powder room. On the 2nd. floor, you'll find new laminate flooring throughout, with a conveniently placed laundry room. Additional upgrades include a new interlocking front yard with extra parking for a 3rd. car, along with an interlocked sidewalk leading to the basement through backyard. Recent updates also includes roof shingle replacement in 2021, providing peace of mind for years to come. The unfinished walk-out basement presents an excellent opportunity for additional living space or potential rental income. The home backs onto a serene ravine, with a large deck offering an ideal space to unwind, entertain & enjoy the beautiful outdoor surroundings, with its proximity to Lake Wilcox, excellent schools & community amenities, this home provides the perfect balance of nature & convenience, making it a Must-See. (id:57557)
22 Culver Lane
Toronto, Ontario
Stunning beautiful one bedroom basement unit, on quite crescent with many upgrades. Laminate flooring throughout except kitchen (Ceramic Floor). Kitchen with stainless steel appliances and walk out to the backyard. Upgraded 3 piece washroom. Entry to the unit through the main entrance. One parking spot on the driveway will be assigned for tenant's use. TTC access, steps away to Scarborough Town Centre/T.T, close to Public and Catholic School. Close to Steels and 10 minutes to 401. Rent $1,450 per month plus 40% of all utilities including hot water tank rental. Separate washer and dryer will be installed in the basement. (id:57557)
3003 - 8 Eglinton Avenue E
Toronto, Ontario
Easy LB Showing. Welcome To Urban Living At Its Finest In The Heart Of Yonge And Eglinton! This Stunning One-Bedroom Condo On The 30th Floor Boasts A Large Balcony Where You Can Unwind With Views Of The City Skyline And Breathtaking Sunsets. The Unit Features High-End Finishes Throughout, With An Open-Concept Kitchen Equipped With Built-In Appliances, Center Island, Perfect For Modern Living. Relax In The Lounge Area While Taking In The Sweeping Cityscape, Or Step Outside To Explore One Of Toronto's Most Vibrant Neighborhoods. With Direct Access To The Subway And The Upcoming Eglinton LRT, Commuting Is A Breeze. You're Just Steps Away From A World Of Shopping, Dining, Entertainment, And More. Experience The Ultimate In Convenience And Style At E-Condos! (id:57557)
206 2239 152 Street
Surrey, British Columbia
Welcome to this beautifully renovated 2-bedroom, 1-bathroom home offering bright south-facing exposure and a thoughtfully designed interior. The kitchen features crisp white cabinetry, granite and butcher block countertops, accent lighting, and a seamless flow into the living space with new flooring throughout. The full bathroom boasts a walk-in shower, and the dedicated office area includes granite countertops to match the kitchen. Step out onto the spacious deck with sunshade-perfect for relaxing or entertaining all day long. Located in a well-maintained 55+ building, residents enjoy a wealth of amenities including a dining room with a commercial-sized kitchen, a cozy lounge with patio and green space access, one secure parking stall, a storage locker, and ample visitor parking. Ideally situated just steps from the tranquil Semiahmoo Trail and within walking distance to shopping and transit, this home offers both comfort and convenience in a peaceful community setting. (id:57557)
96186 434 Avenue E
Aldersyde, Alberta
FOR SALE: 13.43 ACRE COMMERCIAL property with a 20,000 sq. ft. Industrial Building fully leased 20 minutes south of Calgary on #2 Highway. Potential to further develop and build on subject to Foothills County approvals. The zoning allows for many discretionary usages including general contractor, light industry, light manufacturing, warehouse sales and more. EXCELLENT Highway VISIBILITY with 350 metres of Hwy. frontage. Great Opportunity to further develop this property with current cash flow. (id:57557)
935 Embankment Street
Ottawa, Ontario
Beautifully upgraded 2023 Claridge-built home offering over 3,300 sq. ft. of finished space. Features include BRAND-NEW solid hardwood on the second floor, hardwood on the main, and carpet only in the basement. The finished basement boasts 8'10" ceilings, a large rec room, full bathroom, generous storage, and is prewired for security. Enjoy 9-foot ceilings on the main and upper levels. Outside, a new PVC fence adds privacy and a clean, modern look. The stylish kitchen includes a quartz island, custom pantry, upgraded cabinets, stainless steel appliances, premium backsplash, and pot & pan drawers. It opens into a bright living and dining area with a double-sided fireplace. Also included: a main-floor office, smart wiring throughout, and a second-floor loft. The spacious primary suite offers a spa-like ensuite with freestanding tub, ceramic surround, and walk-in closet. Three more bedrooms, a full bathroom, and second-floor laundry complete the upper level.Located near top-rated schools, parks, shopping, and transit. Thoughtfully upgraded throughout with quality finishes. (id:57557)
39 422 - 55 Street
Edson, Alberta
This bright and beautifully updated 2-bedroom manufactured home offers great value and comfort. Located in Cedars Mobile Home Park, the home features a large fenced yard, ample parking, and recent renovations including new siding, skirting, a spacious private deck, updated flooring, and a newly installed front fence with a gate. With low lot fees at just $455/month and pet-friendly policies, this property is perfect for first-time buyers, downsizers, or investors looking for an affordable rental opportunity. A practical option for those seeking budget-friendly living with room to make it your own. (id:57557)
730 Bradley Avenue
London South, Ontario
730 Bradley Avenue presents one of the city's most compelling multi-family high-rise development opportunities. Located within one of the highest-intensity land use designations in the London Plan, Transit Villages are vibrant, walkable, transit-oriented hubs that support exceptional density and a dynamic mix of uses. Just steps from White Oaks Mall one of Southwestern Ontario's busiest retail destinations and surrounded by a wide array of restaurants, grocery stores, and services, the site is less than 3 km from Victoria Hospital, a major regional health centre, and only 1.5 km from Highway 401, offering quick regional access for commuters and residents alike. This site benefits from Transit Village policies that support building heights of up to 35 storeys, making it ideal for a landmark high-rise residential or mixed-use project. (id:57557)
1399 Confidential
Langley, British Columbia
This well-appointed restaurant is situated along busy Fraser Highway in Langley, offering excellent visibility and access. The premises feature 94 seats, a full liquor license, and a well-designed bar area. The commercial kitchen is fully equipped with two 6-foot exhaust hoods, a dedicated prep area, walk-in cooler, and walk-in freezer, making it suitable for a wide range of food concepts with no operational restrictions. The restaurant is housed in a free-standing building and includes a private parking lot with 27 dedicated stalls, providing convenience for both customers and staff. Please note: Showings are by appointment only. (id:57557)
22365 Township Road 363
Rural Red Deer County, Alberta
Set on 2.74 beautifully landscaped acres, this picturesque acreage combines peaceful rural living with thoughtful functionality and natural beauty. The gated driveway welcomes you into a private retreat surrounded by mature trees, open skies and wide country views. Inside, this vaulted bi-level offers a bright and well-maintained layout with hardwood and tile floors throughout (no carpet!) A bayed front living room brings in natural light and frames relaxing views of the property. Culinary adventures are inspired in the country kitchen featuring a centre island with casual breakfast bar seating, ample cabinetry and a window over the sink overlooking the peaceful yard. The adjoining dining room is enhanced by corner windows and opens to a large covered deck, encouraging a seamless indoor/outdoor lifestyle. The main floor hosts two bedrooms including a generously sized primary with walk-in closet and a 4-piece ensuite, while a second full bathroom adds comfort for guests or family. Downstairs, the fully finished basement offers excellent space to unwind or entertain with a huge recreation room warmed by a quaint wood-burning stove set into a charming stone feature wall. Two additional bedrooms, another full bathroom and ample storage complete this level. Outside, the grounds are extraordinary! A lush orchard with electricity produces apples, pears, plums, currants and grapes. There’s a beautiful garden area, greenhouse, aerated pond with pump and hose system, a firepit for quiet evenings and a 24x30 heated garage with 220V power. An exterior hookup is in place for a Generac generator setup with generator included, offering added peace of mind. An electric gate at the entrance is equipped with optional cellphone-controlled access for adding security and convenience. Phenomenally located just minutes to Lousana’s community hall and a short drive to Delburne, Penhold and Trenville Park along the Red Deer River. Central access to Red Deer, Innisfail and Three Hills makes this a convenient rural escape with no compromise on connection. (id:57557)
34 Langston Drive
Brampton, Ontario
FINALLY own a detached for the price of a semi/townhouse. (Linked at basement foundation)Spotless 5 bedroom home is perfect for multi generational living and is move-in ready.Newer roof, furnace and SS kitchen appliances, central vacuum and separate side entrance.This home is conveniently situated minutes from Trinity Common, hwy 410 and close to public transportation. Just steps from two beautiful family friendly parks with large playgrounds and a path that leads to Esker Lake. (id:57557)
31 Manitou Crescent
Brampton, Ontario
Spacious 3 Bedrooms, 2-Level Backsplit Style, Separate Ensuite Laundry, Large Eat-In Kitchen. Fully Re-Painted gorgeous looking house. Great Location With Quick Access To Highways, 410, Bovaird, Schools, Malls, Places Of Worships. Utilities are extra and fixed. Tenant/S Responsible For Own Insurance, Lawn Mowing And Snow Shoveling for the frontyard and driveway. No Pets. No Smoking (id:57557)
51 Red Embers Terrace Ne
Calgary, Alberta
Beautiful 2018 Jayman-built home featuring an upgraded kitchen with high-end appliances, a gas stove, quartz countertops, and ceiling-height cabinets. Enjoy 9-foot ceilings, central A/C, and triple-pane windows throughout for year-round comfort.Upstairs, the spacious primary bedroom boasts a generous walk-in closet and a luxurious ensuite with his-and-hers sinks and a dedicated makeup area. Three additional bedrooms, a bonus room, laundry, and a full bathroom complete the upper level.The unfinished basement is ready for your dream design, with roughed-in plumbing, two egress windows, a high-efficiency furnace, and a tankless water heater. The furnace and ducts were professionally cleaned in 2023 and serviced in 2024. New Class 4 shingles 2020, new deck, fence & concrete patio 2019. (id:57557)
1610 - 18 Parkview Avenue
Toronto, Ontario
Bright & Spacious South West Corner Unit With Fantastic View. Approx 1,131 Sq Ft Plus Large L-Shape Balcony. Separated Bedrooms, Solarium Can Be Used As 3rd Bedroom. Steps To Subway, Library, Schools, North York City Centre, Empress Walk, Shopping, Theatre, Restaurants. Totally Renovated, Moving In And Enjoy. (id:57557)
1112 - 1 Jarvis Street
Hamilton, Ontario
1 Year Old condo, 630 sq ft units offers a bright, open concept living space with modern amenities, including a define kitchen with high-end appliances. 2 Bedrooms & 2 Bathrooms, The master bedroom features a luxurious ensuite bath, and the unit boasts a well-designed layout perfect for growing families. Located in downtown Hamilton, Easy access to entertainment, shops, and restaurants, as well as transportation options like the GO Station and highways. With exclusive building amenities and 24/7 security, Loaded with luxury & Comfort. (id:57557)
360 Falling Green Crescent
Kitchener, Ontario
Welcome to this beautifully maintained, like-new detached home offering just under 2,400 sq. ft. of thoughtfully designed living space. Situated in a highly desirable, family-friendly neighbourhood. This 4-bedroom residence boasts exceptional builder upgrades and a functional, modern layout. Main Floor Features 9-foot ceilings and open-concept design. Gourmet kitchen with extended cabinetry, granite countertops, stylish backsplash, and stainless steel appliances. Spacious central island and oversized patio door providing ample natural light. Elegant, modern light fixtures throughout. Convenient garage access, main floor laundry, and additional storage space. Freshly painted in a neutral, calming palette. The private backyard includes a stamped concrete patio ideal for entertaining or family relaxation. Hardwood flooring throughout the entire home. Custom-built organizers in bedroom closets offer additional convenience and storage. Bathrooms tastefully upgraded with granite countertops and modern finishesJust a 1-minute walk to ravine trails, transit, parks, and other local amenities. Basement - Unfinished and ready to be customized to your personal design preferencesThis home shows exceptionally well truly a must-see! (id:57557)
17 Saddlebrook Common Ne
Calgary, Alberta
Welcome to this beautifully renovated semi-detached home in the vibrant community of Saddle Ridge! Featuring 3 spacious bedrooms and 2.5 bathrooms, this home offers a bright and open-concept layout perfect for modern living. The primary bedroom includes a generous walk-in closet, providing ample storage. Recent updates add fresh appeal throughout. Conveniently located close to schools, parks, shopping centres, and public transportation—this is an ideal choice for families and first-time buyers alike. Don’t miss out on this fantastic opportunity (id:57557)
16 Mitchell Crescent
Mono, Ontario
Every Elegant Detail In This Home Has Truly Been Thought Out To Stand The Test Of Time On One Of The Quietest Streets In The Neighbourhood. This Magnificent 4 + 1 Bedroom Property Is Situated On A Premium 63ft x 125ft Lot With NO Sidewalk So You Can Park Up To 10 Cars (3 In Garage), That Features A Newly Finished WALKOUT Basement With In-Law Suite, With Pot Lights & Full Sized Windows For Abundant Natural Light. Almost 3000sqft (2995sqft as per mpac) Of Luxury Living Above Grade PLUS An Open Concept 1400sqft Finished Basement With A 2nd Kitchen Makes This Home An Entertainers Dream Or Great For A Multi-Family Living Situation. The Main Floor Boast Gleaming Hardwood Floors, Wainscotting, Separate Living Room Perfect For Those Work From Home Days As An Office, Leave As A Livingroom Or Use As A Kids Playroom, Dining, Great Room With Fireplace & A Chefs Kitchen With An Oversized Gas Stove, Oversized Island & Large Breakfast Area That Leads Out To Your Oversized Deck - Seamlessly Carrying Inside Living Outside. The 2nd Floor Has 4 Large Bedrooms And A Primary Bedroom With A Spa Like Upgraded Ensuite. This Home Truly Is Move In Ready, Close To Schools, Downtown Orangeville, Trails At Island Lake, Hockley Valley Resort & So Much More! (id:57557)
19 5957 152 Street
Surrey, British Columbia
Absolutely gorgeous and move-in ready, this bright and spacious 1,833 SF end unit townhome is perfect for family living! Enjoy brand new carpet and laminate throughout and a modern layout designed for comfort and style. The main floor features a stunning kitchen with a large island, white cabinetry, stone counters, and new appls. The family room opens up to a sunny south-facing patio and yard. A bright living/dining room and convenient powder room complete the main level. Upstairs offers a large primary BD with a spa-inspired 5-piece ensuite, 2 more BDs, and main BA. The lower level includes a generous rec room and ample storage. Double SxS garage. Located in a family-friendly complex with park-like grounds, clubhouse, and close to transit, shopping, and schools. (id:57557)
12430 Ocean Breeze Place
Surrey, British Columbia
Ocean Park custom built family home located on a quiet cul de sac in mint condition 5 bedrooms 4 bathrooms, 2 gas fireplaces, maple hardwood floor, tiled kitchen, spacious layout, large rec room upstairs, recent renovations include kitchen countertops, cabinets, light fixtures, flooring, stainless steel appliances, master bedroom & 4 piece ensuite, air conditioning, roof, exterior paint, extra large 9000 sq.ft. private, quiet, fully fenced yard that's fully manicured & landscaped, faces South with plenty of sunshine & beautiful 900 sq.ft. outdoor patio area, excellent for entertaining family and friends, extra large 23x22 garage, outdoor shed 12x10 with electricity & water, close to Ocean Cliff elementary, shopping & buses, parking for 6 cars. Seller has bought and is HIGHLY motivated!! (id:57557)
30 Oaklea Boulevard
Brampton, Ontario
Welcome to this spacious and beautifully maintained detached home with a double car garage and rare walkout basement in the highly sought-after Fletcher's Creek South community of Brampton. Situated on a 45 ft wide lot with a large driveway offering ample parking, this home features 4 bedrooms, 5 bathrooms, and a 3-bedroom basement apartment ideal for multi-generational living or income potential. Step into a large, welcoming foyer that opens into a bright and airy living and dining room. Enjoy direct access to the garage from inside the home and a main floor 3-piece bathroom with a standing shower perfect for guests or extended family. The sun-filled family room boasts a cozy fireplace and a walkout to the backyard patio, making it a wonderful space for entertaining.The chefs kitchen is a true showstopper with custom cabinetry, built-in appliances, a high-end gas stove, and a built-in fridge. The oversized breakfast area also walks out to the backyard, creating a perfect flow for indoor-outdoor dining. Upstairs, youll find 4 generously sized bedrooms and 2 updated bathrooms, all freshly painted and illuminated with pot lights throughout. The fully finished basement offers 3 large bedrooms, a separate kitchen, its own laundry, and a bright walkout to the backyard making it feel more like a lower level than a basement. Located just minutes from Highway 401, 407, and within walking distance to schools, parks, transit, and major amenities, this is a rare opportunity to own a large, versatile home in a central Brampton location.You Don't Want to Miss this! (id:57557)
302 205 Fairford Street E
Moose Jaw, Saskatchewan
Sophisticated Condo Living Terrace East awaits you. Condo Living at Its Finest! Looking for the perfect retirement spot or a stylish low-maintenance lifestyle? This stunning 2-bedroom condo is located in one of Moose Jaw’s most prominent buildings, right across from Crescent Park & the Natatorium. Everything you need is at your fingertips—shopping, recreation, and more! Whether you’re looking for the perfect retirement retreat or a lock-and-leave lifestyle, this beautiful unit offers comfort, style, and convenience in equal measure. This bright and spacious 2-bedroom condo features an open-concept living room, dining area, and kitchen with gleaming countertops, a sleek glass backsplash, and stainless steel appliances. Large southeast-facing windows flood the space with natural light, while the oversized deck offers a sun-drenched relaxation. The primary bedroom is a true retreat, complete with a walk-in closet and a private 3pc en-suite bathroom. Additional highlights include secure underground parking, elevator access, and a large storage unit in the basement measuring approximately 12 feet by 5 feet. The building itself is secure and thoughtfully equipped with premium amenities, including a library and lounge area, exercise room, and beautifully maintained common spaces as well as a guest suite. Don’t miss your opportunity to live in this coveted location—everything you need is truly at your fingertips. Call today to book your private showing! (id:57557)
#main 153 Kiniski Cr Nw
Edmonton, Alberta
Welcome home to your 2 bedroom, 1 bathroom main floor suite in the SE neighborhood of Jackson Heights! The private, single detached garage will save you from defrosting and scraping the windshield in the cold winter months. During the long, warm summer days take full advantage of your fenced yard. Invite others over to use the firepit and you can show off your large, well cared for yard! (You will be sharing the yard with the basement tenant) The greenbelt that you back on to will provide so much privacy! Enjoy hot water on demand! Both suites have their own private laundry - you dont have to worry about sharing with the bsmt tenant! 1 small pet (under 25 lbs) can be considered but requires owner approval and would be subject to a $50 monthly pet fee. For 2 or 3 occupants – utilities are included in a fixed $350 monthly utility fee. For 4 occupants – utilities are included in a fixed $400 monthly utility fee. (This includes water/sewer, gas, electricity and garbage) (id:57557)
121 Milky Way Drive
Richmond Hill, Ontario
RAVINE!! RAVINE!! RAVINE!! 2022 Luxury Build By Aspen Ridge, Over 6,000 Sqft Living Space With 4-Level ELEVATOR!! Backing Onto Treed Lot & Neighboring The David Dunlap Observatory!! Boasting 4+3 Bedrooms & 6 Bathrooms, 2 1/4 Storey Including Rooftop Patio, Soaring 10ft Ceilings On Main Floor!! Chef's Gourmet Kitchen Featuring Sub Zero Fridge, Wolf Gas Stove, Huge 17ft Wide Waterfall Centre Island + Servery, Coffered Ceilings In Living & Dining Rooms, Primary Bedroom With Huge Walk-In Closet, Seating Area & 5pc Ensuite Including Water Closet & Heated Floor, 2nd Bedroom With Walk-In Closet & 4pc Ensuite, 3rd & 4th Bedroom With 5pc Jack & Jill Bathroom, 3rd Level Loft Features Walkout To Rooftop Deck, Wet Bar & 4pc Bathroom, Finished Basement With Wet Bar & Separate Den, Located On Observatory Hill & Neighboring The David Dunlap Observatory, Top Rated Schools Including Bayview Secondary School With IB Program, Jean Vanier Catholic High School, Richmond Rose Public School, Crosby Heights With Gifted Program, Beverley Acres French Immersion, Richmond Hill Montessori, TMS & Holy Trinity Private Schools!! Minutes From Yonge St, Hillcrest Mall, Mackenzie Health Hospital, Richmond Hill GO-Station & Hwy 404 (id:57557)
3708 - 55 Ann O'reilly Road
Toronto, Ontario
Furnished Tridal Alto At Atria Tower, 2 Bedroom Corner Apart. With A Sunny Breathtaking Southwest View Of The Don Valley ,Downtown Landscape & Cn Tower, Modern Kitchen. Close To The Don Mills Subway & Fairview Mall, Dvp, 401 & 404. 24 Hr Concierge & Great Facilities In The Building. (id:57557)
1431 - 120 Harrison Garden Boulevard
Toronto, Ontario
Furnished Executive One Bedroom + Den And One Bathroom Suit With Open Balcony. Stainless Steel Appliances W Granite Counter Top And Backsplash At Tridel Aristo At Avonshire. Large Exclusive Parking Spot Close to Elevator. Hot And Cold Plunge Pools, Billiard Room, Entertainment Lounges, Dining Room, And Outdoor Terrace. Avondale school, a highly-rated elementary and intermediate school, is within walking distance (5 minutes). All Furniture Included. Minutes To Hwy 401, Shops, Restaurants, Entertainment And All Amenities. No Pets, Non- Smoker Please. (id:57557)
1401 Nicola Avenue Unit# 122
Merritt, British Columbia
Visit REALTOR website for additional information. Beautifully Updated 2-Bedroom in Eldorado Mobile Home Community! Step into comfort and convenience with this nicely updated 2 bed, 1 bath home featuring a spacious open-concept layout and large, bright rooms. The oversized kitchen is a standout with upgraded cabinets and sleek countertops-perfect for cooking and entertaining. This home is move-in ready with nothing left to do but unpack and enjoy. Located in the well-maintained Eldorado community, this is easy living at its finest! (id:57557)
235 12b Street N
Lethbridge, Alberta
An incredible opportunity to acquire a well-established franchised fitness equipment wholesale business in a high-traffic location. This 5,200 sq. ft. space features a spacious showroom and warehouse, providing ample room for inventory and display. The second floor includes office space and washroom facilities, ensuring smooth daily operations. Access to inventory at below-market prices, offering excellent profit margins. Operate under a recognized chain without franchise fees, with the freedom to switch brands. Turnkey business opportunity and the current owner offers training to ensure a smooth handover. Inventory Sold Separately. (id:57557)
123 Any Street
Calgary, Alberta
An excellent opportunity to own a Taiwanese global franchise teahouse chain, recognized as the largest teahouse franchise in the world. This beautifully designed 1,541 sq. ft. store is located in a prime area near Macleod Trail SE, with ample customer parking and two reserved spots.The monthly rent is only $5,830, which includes operating costs and utility fees. This turnkey business comes fully equipped, and the franchise provides comprehensive training and full support to ensure your success. Don’t miss the chance to own this established and thriving teahouse in a high-traffic location! (id:57557)
228 Airth Boulevard
Renfrew, Ontario
Dont miss out on this incredible Semi-Detached Bungalow featuring 3 Bedrooms and 2 Baths with terrific living space! Situated on a pretty street and set on a fantastic 37.25 x 132.22 lot featuring a fenced backyard with no direct rear neighbours is perfect for privacy. The home boasts an L-shaped Living and Dining Room with a large picture window that bathes the rooms in natural light. Enjoy cooking in the modern Kitchen, complete with tiled backsplash, white cabinets & an eating area. Recently updated with newer front deck, vinyl plank flooring and a fresh coat of paint on the main level and in the rec room, this home exudes modern appeal. The main 4 piece Bath has been nicely renovated, featuring stylish fixtures and finishings. Three bedrooms are ample in size with the Primary Bedroom having a wall of closets. The Lower Level offers a versatile Rec Room with pot lighting and vinyl plank flooring, a handy 3-piece Bath with a shower and an additional spare room ideal for a Guest Room, Den, Exercise Room or Hobby Room. Plus the Laundry Room, Storage Room and Utility Room will keep your off season things organized and stowed away. Roof shingles approx. 10 years old, natural gas furnace approx. 2011. Includes 5 appliances, shed, all window coverings, hot water tank & central air. Fuse panel will be replaced with a new breaker panel by end of August. This home is a fantastic find and must be seen! (id:57557)
#305 45 Akins Dr
St. Albert, Alberta
Welcome to this TOP FLOOR 912 SF 2 bedroom condo in Akinsdale one of the most desirable neighborhoods in St. Albert. Stepping inside you will notice tasteful upgrades with new flooring and paint throughout the unit. The living room features a WOOD-BURNING fireplace and access to your private north-facing balcony. The kitchen is designed with plenty of counter space, wood cabinet doors, and features a dishwasher. Next to the kitchen is a well positioned dining room or breakfast nook. Down the hall is both good sized bedrooms. The primary includes a WALK-IN CLOSET and a pass through to the 4 pc bathroom with a large vanity. The unit is supplied with its own forced air high efficiency furnace and HWT. Down the hall on the same floor is the common laundry. Outside this unit is equipped with 1 surface parking stall. Fantastic location which is close to shopping, schools, parks, walking trails and just mins from Anthony Henday or St. Albert Trail. This is a must see. (id:57557)
240 Tory Cr Nw
Edmonton, Alberta
Nestled on a coveted corner lot in the esteemed Terwillegar Gardens community, this residence offers unparalleled curb appeal and an abundance of natural light. The grand foyer welcomes you with soaring cathedral ceilings and a sweeping spiral staircase, inviting elegance throughout. Rich hardwood floors grace the main level, complimenting the open concept layout. The kitchen features built-in stainless steel appliances, black countertops, a spacious island. Adjacent, the expansive family room boasts a crazy fireplace and large windows framing views of meticulous backyard. Upstairs, master suite serves as private retreat with luxurious ensuite. Three additional bedrooms provide ample space for family or guests. The fully finished basement extends home's living space, with a versatile recreation room, bedroom, full bathroom and partial kitchen. Located within walking distance to top rated schools, parks and Terwillegar Rec center, this home combines luxury, functionality and an unbeatable location. (id:57557)
15 - 620 Colborne Street W
Brantford, Ontario
Beautiful Brand New 3 Story Townhome Featuring 3+1 Bedrooms and 2.5 Bathrooms! Kitchen W/ A Breakfast Area and Pantry, The Third Level Has 3 Spacious Bedrooms Primary Bedroom W/ Good Sized Closet And 4 pcs Ensuite Bathroom. The Second Level has open concept family room & dining room . Lower Level W/ Den Which Can Be Used As An Additional Room Space. 2 Parking Spaces And Amenity Garden & Additional Visitor Parking For Guests. This Home Is Conveniently Located Close To All Amenities, Parks, Schools, Highway Access, And More! (id:57557)
45415 Mcintosh Drive, Chilliwack Proper South
Chilliwack, British Columbia
NO STRATA, NO FEES! Updated 1/2 duplex with income helper in a prime family-friendly location! Upstairs offers 2 spacious bedrooms, open-concept layout, new flooring, fresh paint, A/C, & a new fridge. Kitchen opens to a cedar deck overlooking a fenced backyard, great for kids, pets, or entertaining. Downstairs is a fully finished 1 bdrm suite complete with separate laundry, ideal for in-laws or rental income. Steps to A.D. Rundle Middle, less than 5 minutes to both the freeway & downtown Chilliwack. No strata fees, great layout, move-in ready. Perfect for 1st-time buyers or investors looking for value & versatility. Watch the virtual tour for more information or call today to book your showing! (id:57557)
16492 20a Avenue
Surrey, British Columbia
Build your dream home in one of South Surrey's best neighbourhoods-Grandview! This prime lot features a sun-filled south-facing backyard and sits on a quiet, well-located street. Close to great schools, parks, the Grandview pool and rec centre, parks, boutique shopping, and the seaside charm of White Rock Beach. A perfect spot for families or anyone looking to live in an amazing community. A refined lifestyle starts here. (id:57557)
676 Deseronto Road
Greater Napanee, Ontario
Welcome to 676 Deseronto Road, a renovated home on 7 acres of serene countryside. This property combines original charm with modern accents. Every detail has been meticulously crafted, showcasing exceptional craftsmanship. The open-concept living room is perfect for gatherings, and the bright kitchen features quartz countertops and ample seating. The layout is designed for easy organization and cleanliness, with plenty of storage. The home has 5 spacious bedrooms, including a master with a walk-out deck, ensuite, and walk-in closet. The loft has a fifth bedroom with a large wardrobe. Outside, enjoy a large deck, manicured backyard, lilacs, newly planted trees, and a pond for winter skating. A second building, currently a roastery with a kitchenette and bathroom, offers business or private use potential. Located near unique shops, diverse dining, waterfront parks, and more. (id:57557)
35, 32375 Rr62
Rural Mountain View County, Alberta
This stunning private acreage with a custom built executive home is ready for new owners! The property is located 10 minutes SW of Sundre with pavement to your driveway and trails that will take you to the Red Deer River for some fishing or exploring. This elegant Greek style villa home features gorgeous tile and hardwood flooring throughout with custom built oak cabinetry and wood fireplace. The open floor plan features an eat in kitchen and the formal dining room is ideal for entertaining. The gourmet kitchen features granite counters, tile back splash, stainless steel appliances and a walk in pantry! French doors lead to an impressive primary suite which boasts TWO walk in closets, a 5 piece ensuite, a sitting area and doors leading to your covered back patio. Down the hallway you will find two more generous sized bedrooms and a 4 piece bathroom for kids or guests . Laundry is conveniently located on the main floor and boasts a gas dryer, sink and corner desk. Not one but TWO stair cases will lead you to the basement which is ready for your creative finishing ideas, with an existing cold room with washing tub and an enclosed utility room with high efficiency in slab boiler system and high velocity furnace. The attached two car garage has built in cabinetry and a floor drain. Outside you will find yourself embraced in the silence and tranquility of your large covered patio which overlooks your back yard and kids play area! A detached work shop could easily be converted back into a guest cabin and has room for 2 more vehicles or toys. A fenced garden area is conveniently located next to a greenhouse which features a ceiling fan and power outlets. The covered firepit area also has power outlets for music and lighting with an outhouse nearby! A natural gas generator has been installed and in the event of a power outage will automatically turn on. This stunning property needs nothing but new owners to enjoy it. Pictures do not do this property justice so be sure to c heck out the virtual tour link. (id:57557)
12 Lee Avenue
Sussex Corner, New Brunswick
Move in ready 2 bedroom mini home completely refurbished and would make the perfect starter or retirement home. Located in the small park before the bridge, lot fee is $245 per month. Just about everything is new, kitchen, bathroom, flooring, light fixtures, roof. All 5 appliances remain and are included in the price. Come take a look!!!!! Shed 8' x 10' Buyer must be approved by park owner. (id:57557)
817 - 51 Baffin Court
Richmond Hill, Ontario
Welcome to Unit 817 at 51 Baffin Court, a bright and stylish 1-bedroom + den condo located in the highly desirable Langstaff community of Richmond Hill. This top-floor unit offers a functional open-concept layout with large windows that flood the space with natural light and provide clear, unobstructed views. The modern kitchen features stainless steel appliances and a breakfast bar perfect for casual dining or entertaining. The versatile den is ideal for a home office or overnight guests, while the spacious bedroom includes a generous closet for ample storage. Enjoy the convenience of an in-suite laundry and storage room, complete with a new washer and dryer installed in November 2023. This unit also comes with TWO parking spots and a locker, offering added comfort and convenience. Residents have access to excellent building amenities, including a fitness centre, party room, and plenty of visitor parking. Ideally located just minutes from Highway 7, Highway 407, Langstaff GO Station, High Tech Road, parks, restaurants, and Hillcrest Mall, this location offers unbeatable convenience and connectivity. (id:57557)
615 - 7373 Martin Grove Road
Vaughan, Ontario
Welcome to the Tranquil Villa Giardino Condo in the heart of Woodbridge, one of the larger condos in Vaughan Grove, priced to sell. Low maintenance fees (include all utilities, building insurance, common elements) and low property taxes offer hassle-free living for those that might want to down-size and relinquish responsibilities that come with other home-ownerships. Medium-rise building surrounded by the well-manicured greenery and an inviting courtyard offering park benches, a water fountain, BBQ area overlooking a vast conservation area. The inviting common lounge with fireplace and bar is the hub for social events and activities. The full party room can sit up to 150 people while the Library can be a serene space for one. A mass is celebrated every Saturday and starting soon there will be Friday bus excursion days to nearby shopping. This spacious, open concept, 2 BD, 2 full WR condo with ensuite laundry is carpet free and boasts 9 ft ceilings. The eat-in kitchen has ceramic floor and includes 4 appliances. The primary BD has a large walk-in closet and 4 pc ensuite WR. The living room with parquet floor has sliding glass doors opening up to the balcony. Both washrooms have ceramic floors and are equipped with safety features. Extra storage in a huge approx. 8 ft by 3.5 ft locker in the basement. Close to all amenities, Hwy 400/427, public transportation, a sports complex, restaurants and schools. Visitor parking has ample spaces. One outdoor surface level parking space is available to residents that do not have underground parking space. SOLD "AS, IS WHERE IS" A perfect place to call home for first time home buyers, families or seniors. ALL ARE WELCOME AT VILLA GIARDINO. Some pictures are virtually staged. (id:57557)
54 Beech Avenue
Toronto, Ontario
Very Large Spacious (Abt 3,000 Sq Ft On 3 Levels) Home With Walkout To Private Garden From Main And Lower Levels. South of Queen, Close To Shopping, Park, Lake And Boardwalk. Parking And En-suite Laundry For Easy Living. Two Wood Burning Fireplaces. Loads Of Built-Ins In Bedrooms. Fourth Bedroom On Lower Level, Lower Level Could Be Nanny/Grandma Suite. Cat OK no Dog (id:57557)
209 Main Street
Wolfville, Nova Scotia
Welcome to this beautifully renovated bungalow in one of Wolfville's most sought-after neighborhoods, where tree-lined streets create a tranquil blend of history and charm. Ideally situated within walking distance to downtown, Acadia University, and the rails & trails system, this stunning home offers both convenience and serenity. Featuring three bedrooms on the main floor, one currently set up as a serene home office, this residence is designed for modern living. The open concept layout seamlessly connects the kitchen, dining and living spaces making it perfect for entertaining family and friends. Professionally designed with no expense spared, it boasts high-quality finishes throughout. Upon entering the home, youll be greeted by a welcoming mudroom with heated floors and custom floor-to-ceiling cabinetry, while the light-filled, airy rooms are adorned with highly durable Richmond engineered white oak hardwood floors that enhance the warm ambiance. The contemporary kitchen is as dream come true, featuring custom cabinetry, stainless steel appliances, and recessed lighting for a bright and inviting cooking experience. For relaxation, a cozy propane fireplace warms the living space, creating a comforting retreat. Stay connected with hardwired ethernet and USB/USBC ports, along with smart technology for added peace of mind. Outdoor enthusiasts will appreciate the propane BBQ line and roughed-in EV charging port, ready for your electric vehicle. The serene outdoor space offers endless potential for a backyard office, ADU, or hot tub. Triple-pane windows and a ducted heating & cooling system, provide excellent energy efficiency. The thoughtfully designed basement serves as a cozy guest room or entertaining area, complete with an egress window and a full bathroom for added comfort and privacy. This meticulously renovated home is truly a standout in Wolfville. Dont miss the opportunity to make this exceptional property your own! (id:57557)
25418 597 Highway
Rural Lacombe County, Alberta
This is one of a kind property with many, many upgrades. New Solar Panels which offer significant energy savings, $36,000, installed 2021. A two story garage with 2 piece bathroom & loft, $115,000, built 2021. Brand new boiler, $5000, installed 2023. New wood shed, $3000, 2023. A great opportunity for a large family to enjoy the 6 bedrooms and 4-4 piece baths, or use the abundant space to entertain guests. This home also has a NEW on demand hot water system, 2021, multiple newer windows in the dome house installed in 2021, and a few more in 2022. There is a great freestanding wood burning fireplace to cozy up to. You also have a separate, newly renovated, heated, studio/workshop building to enjoy c/w a freestanding wood stove, PLUS the heated garage with a loft to work on your choice of crafts, mechanics, or to run a business...so many options here. This 4.54 acre lot is well treed and has a garden spot needing to be rototilled to grow your own vegetables this summer. Nature abounds with wildlife, and the property is located on a paved highway and has a NEWER private paved driveway right to your front door, ($40,000), 2021. A NEW $40,000 SEPTIC TANK AND FIELD installed October 2023, and much, much more! NOTE- The mobile home with 3 bedrooms,2 baths and living room, minus a kitchen is perfect for extra sleeping quarters for your guests or family.) All in All a great place to call your very own home. (id:57557)
622 Keremeos Bypass Road Unit# 12
Keremeos, British Columbia
Double wide home with large addition in a quiet 55+ park with no pets and low monthly fees! Covered parking, central air and ready to move in. Large main bedroom has walk in closed and ensuite, second bedroom great for company. There is a bonus area great for hobbies or an extra TV room, breakfast nook and dining room. So much room here. Updates, clean, and small fenced yard with great outbuilding, you have space for a garden, or anything else you can think of. (id:57557)
187 Strathaven Circle Sw
Calgary, Alberta
Beautiful 2 story split home on quiet crescent with stunning private landscaped yard backing onto a park. Kids can walk just steps to private and public school. All poly B has been removed from this home. All windows have been replaced. Step inside the large foyer with tile floor up a few steps to the incredible living room with extra high ceilings with decor moldings, natural light from 3 floor to ceiling windows and polished hardwood floors. This huge room is divided into dining are and living area. Dining room is perfect for those special occasions and warm family suppers. Step into the kitchen with abundance of rich generous cabinets, plenty of granite counter top space, full array of new stainless steel appliances, and ceramic tile floor. Kitchen is open to the sunny breakfast nook with windows on all sides to look out and enjoy your well manicured mature yard. Patio door to large outdoor living area. Down a few steps to the roomy but cosy family room with tiled fireplace nestled between built in entertainment units. Patio door out to the 2 tiered deck area. Down the hall is tyhe updated and upgraded 2 pce bath and the laundry area , as well as the man door to the 2 car attached garage. Upper level boasts 3 bedrooms. An extra large primary bedroom with big walk in closet and 4 pce ensuite bath. Bedroom has bay window for lots of light. Trendy barn door to walk in closet and ensuite. Ensuite bath has long vanity with 2 sinks and there is a separate shower, extra cabinet above vanity between sinks and tile floors. Two other bedrooms on this level and a 4 pce bath. The lower level has a walk up into the amazing yard. Big rec room/games room area for the whole family , a den/flex room area and some storage. This home has been carefully maintained by current owner and shows pride of ownership. Strathcona is one of Calgary's premier areas with all amenities nearby including schools, parks, lrt, shopping, westside rec center and just 45 minutes to the mountains. (id:57557)
32 Back Street
Havelock, New Brunswick
Here is an interesting opportunity to own a building that you could make for your own use . It is ready for its new use . It sits on a quiet Back Street in Havelock with easy access to all routes to & from major 4 lane HWYs #2 & 1 Note: Land was recently subdivided and tax information is not yet available. This property offers a well with the community sewer hook up at the road. (id:57557)

