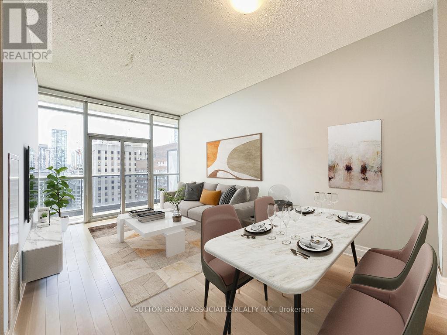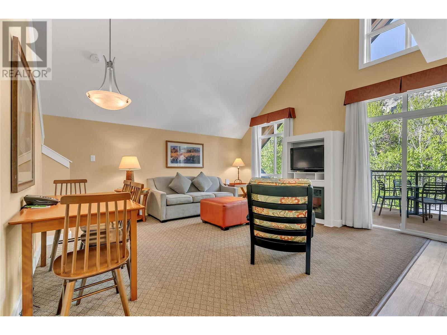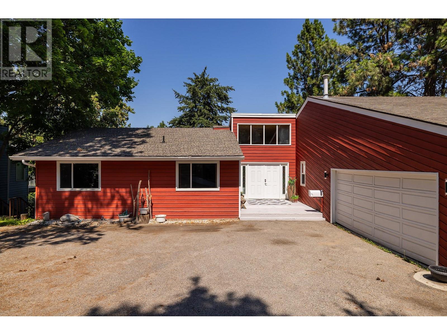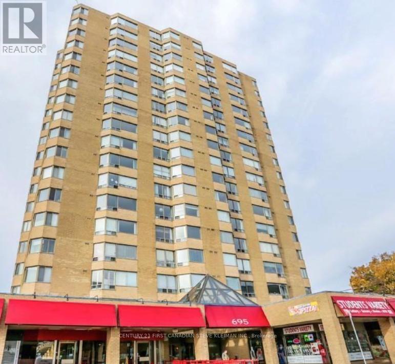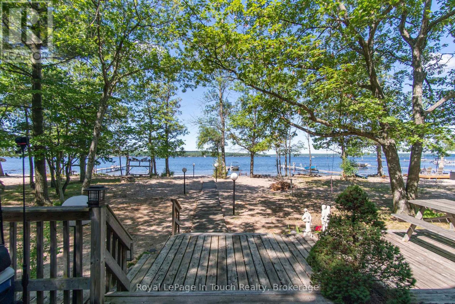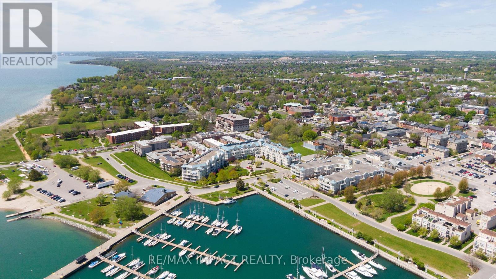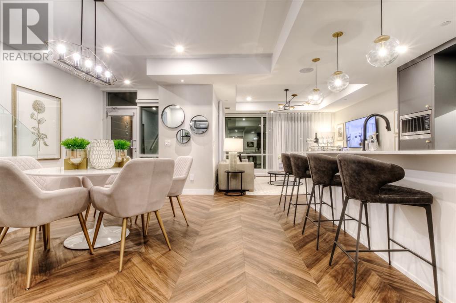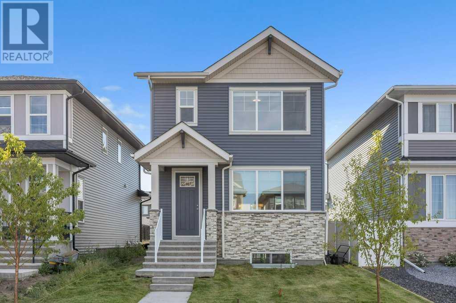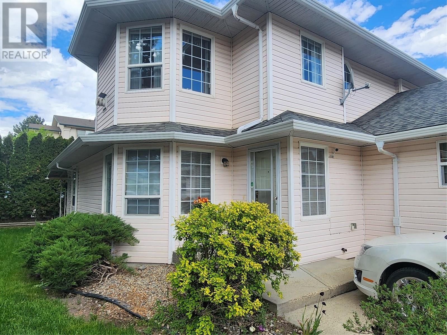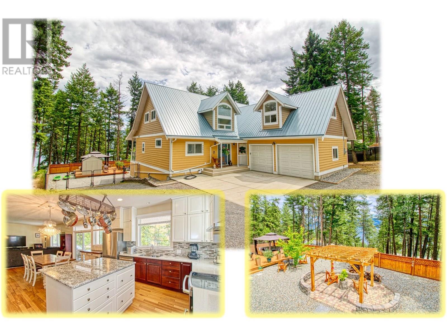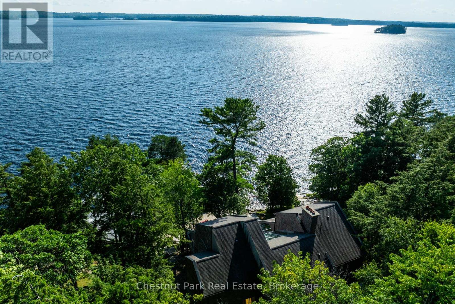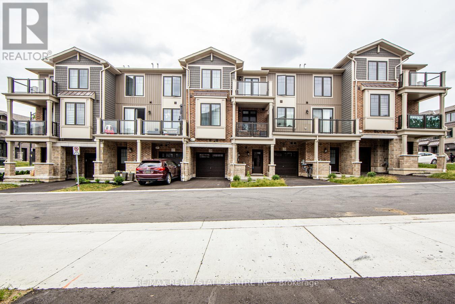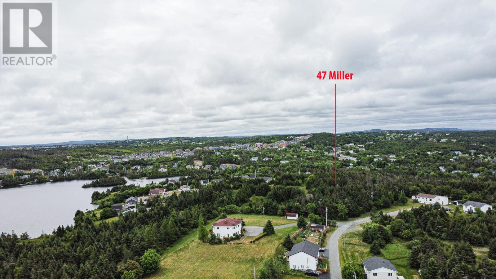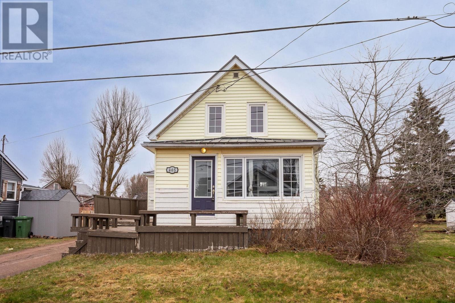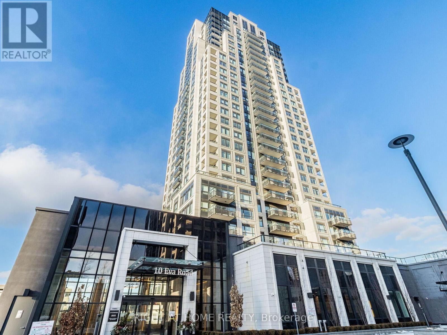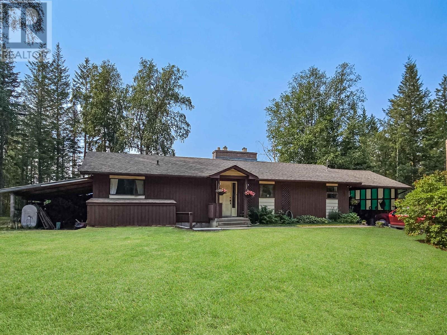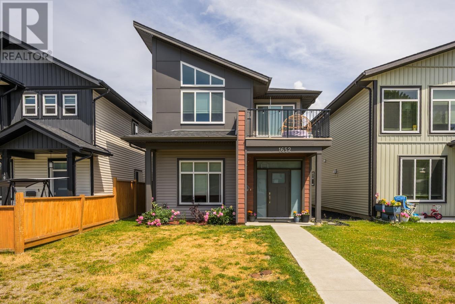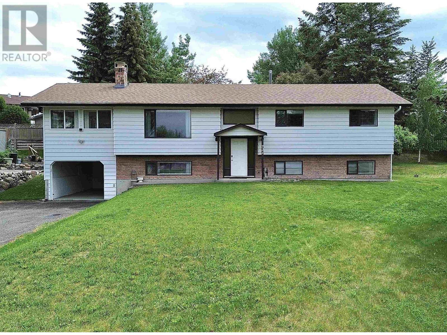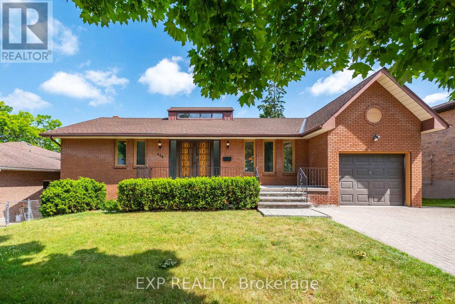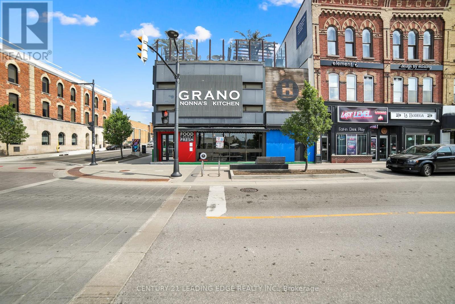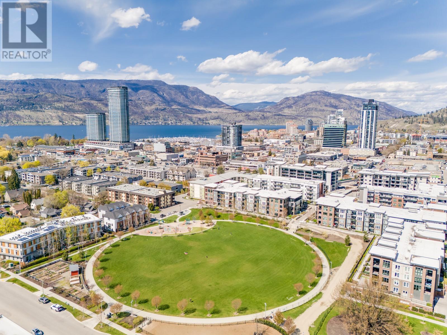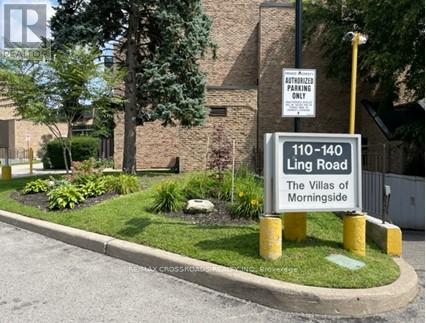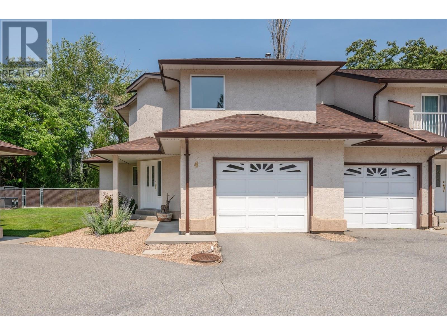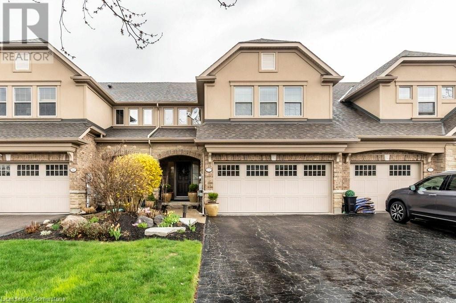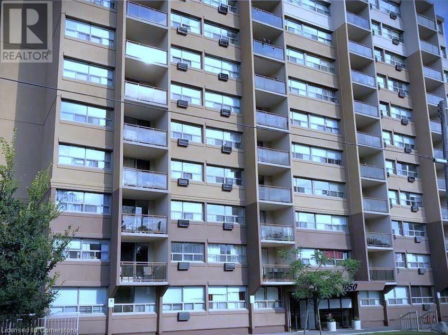1909 - 21 Carlton Street
Toronto, Ontario
This bright and beautifully maintained south-facing 1-bedroom + den condo offers 613 sq.ft. of thoughtfully designed living space, plus a 62.5 sq.ft. balcony with stunning panoramic views of the lake and city skyline. Located on the only floor in the building with high ceilings, this rare unit is filled with natural light through floor-to-ceiling windows and features recent upgrades including engineered hardwood floors and a renovated bathroom. The modern kitchen is equipped with stainless steel appliances, while the spacious den easily functions as a home office. Situated in a highly sought-after building at Yonge & Carlton, residents enjoy premium amenities including a 24-hour concierge, indoor pool, sauna, gym, rooftop terrace with BBQs, internet lounge, and visitor parking. Steps from College Station, streetcars, U of T, TMU, hospitals, shops, cafes, and restaurants, this is a fantastic opportunity for first-time buyers or investors looking for a stylish, move-in-ready home in the vibrant heart of downtown Toronto. (id:57557)
13011 Lakeshore Drive S Unit# 362
Summerland, British Columbia
Introducing a one-bedroom loft suite at the prestigious Summerland Waterfront Resort—your perfect Okanagan getaway. This bright airy unit offers the ideal blend of comfort, convenience, and lakeside luxury. Step inside this thoughtfully designed loft suite to a fully equipped kitchen with stainless steel appliances, granite countertops, two-tone cabinetry and ample storage. On the main level, you'll also find the high ceiling living area with a dining space, fireplace and a pull-out couch perfect for guests and family. The private deck faces the peaceful bluffs, offering a tranquil spot to sip your morning coffee or enjoy an evening glass of local wine. Upstairs is the spacious 4 pc bathroom off the primary loft bedroom, where you'll feel right at home. As an owner you can book your getaway time, then let the hotel take care of rentals, making this a truly effortless ""lock-and-go"" lifestyle. You'll enjoy the heated outdoor pool & hot tub, lakeside beach with loungers, dock, fire pit, BBQ, picnic area, a well-equipped fitness centre and sauna, laundry facilities and underground parking, onsite Bistro, Shaughnessy’s Cove Restaurant, and iKhaya Day Spa. Discover everything from boats to kayaks to sea-doos, courtesy of SWR Rentals. The marina and yacht club are just next door, with additional beaches, parks, golf courses, wineries and trails nearby. For all your adventure and relaxation needs, this is your year-round retreat in the heart of the Okanagan. (id:57557)
2172 Michelle Crescent
West Kelowna, British Columbia
Located on a quiet no thru street, this lovingly maintained West Coast contemporary home is 3 minutes to the bridge for easy access to Kelowna. Step through the front door into the heart of the home, where you'll find a spacious living area with an open layout to the dining area and kitchen, vaulted ceilings creating a warm and inviting atmosphere. This 5 (all large) bedrooms + den & 3 bath home features an island kitchen and ample storage space and a finished basement with a suite (potentially 2 suites). The primary bedroom features an en-suite bathroom, offering a private oasis for relaxation. Vaulted ceilings, large rooms, wrap around deck, ideal location, spacious layout, and endless potential, this home is just waiting for you to make it your own. RV parking available at the bottom of driveway. Ample parking on the large driveway as well as an attached double car garage. No PTT, and Air BnB ready! Don't miss this one! (id:57557)
2812 - 25 Telegram Mews
Toronto, Ontario
Enjoy Cityplace Life! 1+1 Bedroom Corner Unit In Popular City Place Montage Building. 545 Sqft + Balcony with the lake view. . Beautiful Sw View, Store "Sobeys" Downstairs, Cn Tower, Rogers Centre, Gardiner Express, Lakeshore, Ttc To Union Station. The Largest Amenities With Indoor Swimming Pool, 24Hr Concierge (id:57557)
Ph2104 - 83 Redpath Avenue
Toronto, Ontario
Welcome to PH2104 at 83 Redpath Avenue - A rarely offered 1,150 sq ft corner penthouse in a boutique, low-density building just steps from Yonge & Eglinton. This bright and airy 2-bedroom, 2-bathroom suite boasts soaring 10 ft smooth ceilings, floor-to-ceiling windows, and an open-concept layout ideal for both everyday living and entertaining. The renovated kitchen is a standout - not your typical condo kitchen - offering plenty of cabinet space, full-size stainless steel appliances, quartz countertops, a breakfast bar, and upgraded finishes throughout. Enjoy quiet luxury with 8 ft solid-core doors, custom drapes, pot lighting, wide-plank flooring, and custom closet organizers in every closet. The spacious primary suite includes a walk-in closet and updated 5-piece ensuite, while the second bedroom is perfect for guests or a home office. Step onto the private balcony to take in panoramic views of the city skyline. This meticulously maintained penthouse also includes pre-wired in-ceiling speakers, ready for surround sound. Residents enjoy a full range of amenities including a 24/7 concierge, fitness centre, yoga studio, rooftop hot tub, media and games rooms, party lounge, guest suites, basketball half-court, boardroom, and a rooftop terrace with BBQs and breathtaking views. With only a handful of neighbours on the floor, this unit offers exceptional privacy in the heart of Midtown. Boasting a 98 Walk Score, walk to top-rated restaurants, cafes, gyms, groceries, shops, and transit including the Eglinton LRT. A true blend of sophistication, space, and locationPH2104 is a rare offering that checks every box. (id:57557)
406 - 695 Richmond Street
London East, Ontario
Welcome to Downtown London! In the heart of Richmond Row. Enjoy spacious living in the heart of the city with this 2-bedroom, 2- FULL bathroom condo apartment. All hard surface flooring! The massive living/dining rooms offer tons of natural light from the expansive windows. The white kitchen features stainless steel appliances, a breakfast bar, and a pantry. The large primary bedroom boasts incredible closet space, an updated ensuite, and access to the solarium. Additional highlights include a new in-unit washer/dryer, a storage room and a high-efficiency furnace. Parking spot is underground and assigned by the building to the owners.The building offers a secure entryway with 24/7 concierge service, as well as access to a pool, sauna, rooftop patio, and a newly updated gym. A status certificate is available upon request.Ideal for first-time homebuyers or investors, this property is conveniently located close to UWO and just steps away from the Grand Theatre, Victoria Park, restaurants, and several boutiques. Vacant and ready for you. This is a great opportunity. (id:57557)
1503 - 120 Harrison Garden Boulevard
Toronto, Ontario
Aristo Condo By Tridel. This bright and spacious corner unit offers 2 bedrooms and 2 bathrooms in the heart of prime Willowdale (Yonge & Sheppard). Featuring 9-foot ceilings, 732 sq.ft. of interior space plus a private balcony, large windows, and laminate flooring throughout. The modern European-style kitchen boasts stainless steel appliances and granite countertops, perfect for both everyday living and entertaining. Enjoy hotel-inspired amenities including a fully equipped gym, sauna, party room, billiards room, and 24/7 security. Parking and locker included! Conveniently located steps to TTC, subway, shops, restaurants, parks, and more. ( Note: Photos were taken when the owner was living in the unit 3 years ago !!! ) (id:57557)
1264 Island 540
Georgian Bay, Ontario
Beautiful 3 bedroom cottage with a spacious loft on the neat community of Present Island just 10-15 minutes from marinas in Honey Harbour, Penetanguishene or Midland. The island is unique, in that it has a path that goes around the entire interior so you can hike or bike. Features of the cottage include soaring cathedral ceilings, an open kitchen/living/dining area, lots of knotty pine, and laminate flooring throughout, and the well-treed lot provides a nice mixture of shade and sun. There's a fantastic sandy beach area with shallow sandy bottom for great swimming. If you are into snowmobiling, you could winterize the building and use it in the winter as the well-travelled snowmobile trail crosses the island. (id:57557)
108 - 145 Third Street
Cobourg, Ontario
Welcome to easy, carefree living by the lake! This rarely offered ground floor studio is perfectly situated just steps from the beautiful Cobourg waterfront. Thoughtfully updated, the cozy interior features a renovated kitchen with quartz countertops and a charming eat-in area, plus an updated bathroom with convenient en-suite laundry. Enjoy the bright, west-facing private terrace ideal for relaxing sunsets or morning coffee. Just a short stroll to the marina, beach, and vibrant downtown, where you'll find Cobourgs best shopping, dining, and local charm. Reserved parking near the front door adds everyday convenience to this already perfect lifestyle retreat. (id:57557)
114, 8505 Broadcast Avenue Sw
Calgary, Alberta
Located in the master-planned community of West District, Gateway offers an exceptional standard of living. This meticulously designed 2-level Brownstone is a perfect blend of modern elegance and sophisticated craftsmanship, featuring 3 Bedrooms, 3 Bathrooms, and a versatile main floor Den/Bedroom. It also includes 2 titled underground parking stalls, offering both convenience and security. From top to bottom, this home is crafted with the highest quality finishes and attention to detail. Inside, you’ll find luxurious touches like air conditioning, Chevron luxury wide-plank flooring, and custom penny round mosaic tiles in every bathroom. LED pot lights illuminate the space, highlighting the elegantly painted ceilings throughout. The chef-inspired kitchen is a true centre piece, boasting a super matte finish cabinet with brushed gold hardware, high-end appliances, and exquisite design. It includes a gas cooktop, wall oven, an integrated 36" Fisher & Paykel fridge, panelled dishwasher, and soft-close custom cabinetry. The under-cabinet lighting and stunning quartz countertops and backsplash add to the visual appeal, making this kitchen a space both functional and beautiful. Other thoughtful features include a washer and dryer, custom window coverings for the floor-to-ceiling windows, and direct access to the private patio. The Primary Suite offers its own private balcony, providing the perfect retreat. Experience unparalleled luxury and comfort at Gateway. Stay tuned for an upcoming photo gallery that will showcase the full beauty of this one-of-a-kind residence. This is more than just a home – it’s a lifestyle! (id:57557)
4 Birch Glen
Okotoks, Alberta
Some of the pictures are virtually staged. This beautifully maintained home in the desirable Birch Glen area of Okotoks feels just like new! Featuring dual entrances, the main floor welcomes you with a spacious open-concept living and dining area, perfect for entertaining. The stylish L-shaped kitchen boasts stainless steel appliances, quartz countertops, and a breakfast bar—ideal for casual meals or morning coffee. A convenient half bath is also located on the main level. Upstairs, you’ll find a generous bonus area, along with three well-sized bedrooms and two full bathrooms, Primary bedroom comes with its own 3 Pc Ensuite bath with walk-in Closet. Washer and dryer are also located on the upper level for added convenience. Situated in the family-friendly Birch Glen community, This home is just a short walk from a beautiful pond. This home is just minutes from schools, playgrounds, scenic walking paths, and shopping. Enjoy the charm of Okotoks with quick access to Calgary for commuters. Don't miss this move-in ready gem—modern living, comfort, and convenience all in one place! (id:57557)
58 Waterview Road
Wasaga Beach, Ontario
Two Family Home potential- Welcome to this private waterfront community on the Shores of Georgian Bay & views of water from the front porch. This beautiful, bright bungaloft w/over 5000 sqft, is full of charm, elegance & natural light. The open-concept main living area features vaulted ceilings, a floor-to-ceiling stone fireplace & custom built-in cabinetry. The kitchen is a masterpiece & fully upgraded w/high-end s/s appliances including a Viking 6-burner gas stove, built-in Viking microwave/oven, Bosch dishwasher & a built-in wine fridge. An oversized island w/granite, stone backsplash & under-mount sink w/bay window.Hardwood flows through the main floor giving a classy warm vibe.The main-floor primary suite features a w/i closet, garden door walkout to the deck w/hot tub & luxurious 6PC ensuite complete w/large glass w/i shower, dbl sinks & soaker tub. Also on the main floor is a 2nd bedroom, a full bathroom & laundry room w/ convenient access to the double garage. Beautiful hardwood flooring runs throughout the main level. Upstairs, the airy loft overlooks the main living space & includes an additional bedroom & 4PC bath-ideal for guests or a private home office setup.The fully finished basement expands your living space w/2 more bedrms, a 4PC bath, cozy den & large rec room perfect for movie nights, or entertaining.Step outside to enjoy your private west-facing backyard featuring a tiered deck, covered gazebo, hot tub, rough-in for sauna irrigation & shed. The beautifully landscaped exterior including custom interlock walkways, armour stone-lined gardens & covered front porch overlooking the quiet street. $250k in upgrades spent when built. This desirable community also offers a waterfront clubhouse w/fitness center, pool & party room w/panoramic views of G/Bay. Steps to the world's longest freshwater beach & short drive to Blue Mountain, this home is the perfect 4-season getaway/full-time retreat. Cantina. Lawn care + snow removal included. (id:57557)
870 10 Street Sw Unit# 101
Salmon Arm, British Columbia
Still avaialble!! Embrace the allure of one-floor living in this charming 3 bed/2.5 bath townhome, nestled in the serene 55+ community of Parkhaven. A cozy main floor master bedroom with en-suite beckons you to unwind, while the inviting gas fireplace dances with warmth in the upstairs living room. Two delightful bedrooms, a full bath, and a quaint family room create a welcoming retreat for cherished guests. With a single garage, extra parking, and close proximity to Piccadilly mall, this home seamlessly blends charm and convenience. The motivated seller sets the stage for a swift possession, inviting you to seize the moment and claim this enchanting abode as your own. (id:57557)
7271 Dunwaters Road
Kelowna, British Columbia
Huge amount of Beautifully Finished space inside and out at this Upper Fintry home with LAKE VIEWS through the trees, easy gentle sloped access, Large DOUBLE GARAGE & loads of parking. . . Fantastic gourmet kitchen with lake view, wrap around covered deck. . . Steps down to serene private back garden with gazebo, firepit, extra deck with fire table & Okanagan Lake sparkling through the pines. . . Footings already placed & power roughed in to build a BIG WORKSHOP where the current lower deck is located. . . Fenced vegetable garden to the side accessed from kitchen. Every room is very generously sized. . . LEVEL ENTRY Main floor has primary & one other bedroom, massive welcoming foyer leading to open plan Living, Dining & Kitchen, Bathroom & Laundry. . . Upper Floor has Massive Family Room, Bathroom & up to 5 more bedrooms or use some as you please for massive walk in closets, gym, hobby rooms etc. Another Bonus awaits under the house with an expansive stand-up height concrete crawl space for dry conditioned storage, professional Radon mitigation system installed. There is also a wine cellar/coffee bar area accessed from the rear garden plus hobby/storage area. The lower deck area has 50 amp power & foundation roughed in for easy addition of an additional workshop. Four minutes to Fintry Provincial Park with boat launches, Waterfalls & Beaches. Hiking, mountain biking & ATV trails go on forever above Upper Fintry. La Casa Grocery/Liquor Store & restaurant two minutes away. (id:57557)
1951 Lodgepole Drive Unit# 40
Kamloops, British Columbia
Welcome to this gorgeous rancher-style home located in Pineview on a 4,800 sq ft lot backing onto the Pineview Valley Park/Trail, featuring a complete renovation, 3 bedrooms and 2 full bathrooms - perfect for first time Buyers, small families, or down-sizers! The location is incredible being within walking distance to hiking/biking trails, parks, and the brand new elementary school opening in 2026; as well as being only a 3-5 minute drive to grocery stores/restaurants, 7 mins to TRU, and 15 mins from Downtown Kamloops! The layout is bright and functional - offering a spacious living room with F/P, a large updated kitchen with an island, a dining area with access to the covered deck and access to the fully-fenced, private backyard! The large primary bedroom is complete with a walk-in closet and full 4pc ensuite. The backyard is a beautiful private oasis boasting a patio space and is fully-fenced. This home has had a ton of updating in recent years including: roof, HWT, furnace, central A/C, paint, flooring, trim, lighting, some electrical, kitchen, appliances, bathrooms, landscaping/xeriscaping and much more! Other features include: RV/Boat parking, 1 car garage, storage shed, skylights, and a front covered porch! Bare land strata fee of $173 per month includes water, sewer, garbage, snow removal, and management! Contact listing agent Cam McKeen for more information or to book a viewing! (id:57557)
203 13452 95 Avenue
Surrey, British Columbia
Galilea offers a remarkable collection, including this 1 bed 1 bath unit spanning 499sqft. Situated just South of Surrey Central, it provides easy access to the city's amenities, including shopping, entertainment, universities, and parks. Galilea boasts a peaceful residential atmosphere, offering the best of both worlds for its residents. This unit is thoughtfully designed with the kitchen featuring elegant quartz stone countertops, sleek backsplashes, polished chrome fixtures, and stainless steel appliances, ensuring both style and functionality. With high ceilings, extra-wide windows, and modern textured laminate flooring throughout. Galilea's proximity to the SkyTrain makes commuting and exploring the surrounding areas convenient. Estimated completion August 2025. (id:57557)
67 Crossmore Crescent
Cambridge, Ontario
ALMOST NEW. BACKS ONTO GREEN SPACE. LOOKOUT LOT & NO REAR NEIGHBOURS! STUNNING FAMILY HOME IN A NEW DEVELOPMENTANDONLY 5KM FROM THE 401. Located in one of West Galt’s most desirable neighborhoods, this beautiful all-brick, 2-storey home is offeringover2,500 sq. ft. of living space. This 4-bedroom, 3.5-bathroom home features a bright, open-concept, carpet-free main level. The spacious eat-in kitchen boasts ample cabinet space, stainless steel appliances, and direct access to the backyard—perfect for entertaining. The second level includes a second living space, while just a few steps up, you’ll find four generously sized bedrooms, a 4-piece ensuite, and convenient linen storage. The primary suite offers a luxurious 5-piece ensuite with his-and-hers sinks, a stand-up shower, and a separate bathtub. Parking is a breeze with space for four vehicles, including a2-car garage. Enjoy the convenience of being close to the Grand River trails, downtown Galt, shopping, restaurants, and more. (id:57557)
10 Wyldewood Road
Muskoka Lakes, Ontario
Outstanding 6 Bedroom South Westerly oriented Lake Muskoka Estate Exclusively addressed within the rarely offered and highly coveted Beaumaris, Port Carling Corridor. Commanding Granite Stone Principal Lakehouse boasts 3 levels of sun-drenched living spaces with water vistas everywhere. The Handsome Great House has been thoughtfully designed for the intimacy of family gatherings and the grandness of 4 seasons entertaining. Interior features include spacious sunset dining for 12 or more, open concept kitchen, 3 stone fireplaces, sunken lakeside family room, gym, sauna & all bedrooms fully ensuited. The masterful beauty of this Principal Lakehouse is that it seamlessly integrates its interior to the exterior with its walls of glass, 3 story Lakeside glass atrium, & gorgeous stone floors that flow out to the exterior stone paths & patio enveloping all the Estate's landscaping. With lake views as far reaching as Lake Muskoka beholds, the sunset oriented views are everlasting. All day sun warms the lands and sparkles the property's playground of deep waters & toddler friendly beach, 45-foot long sundock, & 2000 sq ft oversized boathouse's dreamy sundeck. A Waterside jacuzzi spa beautifully shaded below the Muskoka "palms" & Stone BBQ area complete with Pizza oven lay way to even more vacation enjoyment. A landmark point centre to the property creates a perfect harbour for protected swims & the handsome 3 slip boathouse. For extended family use or guests, the 2 bedroom completely self contained 1200+ sq ft guest house offers up its own fireplace, wrap around deck & Muskoka room to create the perfect tuck away for an entire extra family. This Chic Classic Modern-Esque Lakefront Estate serves up the finest in location, views, and all-season utility boasting a 2-bay garage. With its stately tree lined private drive the perfect curtain opener is created for this wonderful wholly comprehensive Beaumaris area Hideaway ideal for today's Modern Family. Come have it all. (id:57557)
2246 County Line 74
Haldimand County, Ontario
Welcome to this lovingly maintained 3-bedroom, 2-bathroom family home, privately nestled among mature trees on just under half an acre of peaceful country land. Bright and inviting, this home offers plenty of space to relax, entertain, and grow. Inside, you’ll find three distinct living areas, providing flexibility for both everyday living and special gatherings. The kitchen features solid wood cabinetry and granite countertops, combining classic charm with modern function. Enjoy the convenience of main floor laundry and an abundance of natural light streaming through large, updated windows. Outside, an extra-long driveway and oversized double garage offer ample space for vehicles, storage, or hobbies. Whether you're unwinding in the quiet of the countryside or hosting friends and family, this property provides the perfect mix of privacy, comfort, and serenity. Lovingly cared for by the same family for nearly five decades, this is a rare opportunity to make a truly special home your own. (id:57557)
128 - 10 Birmingham Drive
Cambridge, Ontario
Discover this delightful townhouse where timeless elegance meets modern convenience. The open-concept layout fills the living, dining, and kitchen spaces with abundant natural light, creating a bright, welcoming atmosphere that balances openness with a sense of privacy. Featuring two spacious bedrooms, each designed as a serene escape, the home also includes a large walk-out balconyperfect for soaking up the sun or unwinding outdoors. The contemporary kitchen shines with sleek stainless steel appliances, ideal for both everyday cooking and entertaining. With an attached garage and private driveway, you'll enjoy plenty of parking and storage. Conveniently located near essential amenities and with quick access to Hwy 401, this home offers a perfect blend of style, function, and easy living. (id:57557)
111 Paulin Bay
Fort Mcmurray, Alberta
Family-Friendly Living in a Quiet Cul-De-Sac – Welcome Home! Tucked away on a quiet cul-de-sac just steps from Stone Creek shopping plaza and the greenbelt, this thoughtfully designed Alves-built homeis perfect for growing families seeking both comfort and convenience. Step inside to a welcoming grand foyer with soaring ceilings, setting the tone for the spacious, flexible layout. The front flex room is ready to become whatever your family needs—playroom, dining area, or creative zone. Need a quiet workspace? You’ll love the main floor office, plus the added perk of main floor laundry for everyday ease. At the heart of the home is a chef’s kitchen, complete with rich ceiling-height cabinetry, quartz countertops with matching slab backsplash, stainless steel appliances, and a gas line to the stove. Durable LVP flooring runs throughout the main floor, making cleanup a breeze for busy families. Upstairs, you’ll find two spacious kids’ bedrooms and an incredible primary suite with its own sitting area, fireplace, walk-in closet, and a 5PC ensuite—your own private retreat. The fully finished basement is built for family fun and functionality, featuring laminate flooring, a cozy family room with surround sound, a 4th bedroom with blackout blinds (perfect for shift workers or teens), and a playroom tucked behind double doors. Outside, you’ll love the extra-long driveway for RV parking, and a swinging gate that opens to a massive 12'7" x 32' side storage area—perfect for your boat, trailer, or quads. The backyard oasis offers mature trees for privacy, a raised deck, and a ground-level stamped concrete patio—ideal for BBQs, playtime, or relaxing evenings. Bonus features include: central A/C, water softener and motorized blinds for high windows. This isn’t just a house—it’s a place to grow, play, and make memories for years to come. Schedule your private showing today and see what family life can look like here! (id:57557)
208 Diefenbaker Drive
Fort Mcmurray, Alberta
Welcome to the lovely 208 Diefenbaker Drive, a two-storey home, offering 1,341 square feet of thoughtfully updated living space in a prime location within walking distance to St. Martha’s and Christina Gordon elementary schools, grocery stores, and everyday amenities. Featuring a total of five bedrooms and three and a half bathrooms, this home is perfectly suited for a growing family. The main floor includes a spacious eat-in kitchen with freshly painted cabinets, updated hardware, and a generous dining nook. The 2-piece bathroom nearby has also been updated to match the kitchen and adds the convenience of main floor laundry. Upstairs, you’ll find three bedrooms, each equipped with custom blackout blinds and ceiling fans, as well as an ensuite bathroom with a shower. The fully finished basement offers two additional bedrooms and a full bathroom. Outside, enjoy a fully fenced and landscaped backyard complete with new grading, privacy screening, a new fence, and weeping tile around the garage. A covered front porch offers a cozy spot for morning coffee, while the oversized 23’3 x 21’3 garage provides ample space to park a truck. Additional highlights include a professionally installed motorized stairway blind, new blinds throughout the home, an insulated dog door rated for temperatures as low as -50 degrees, and shingles replaced in 2018. Built in 2001, this move-in ready home blends comfort, practicality, and a location that’s hard to beat. (id:57557)
47 Millers Road
Portugal Cove-St. Philips, Newfoundland & Labrador
Discover the perfect place to build your dream home on this stunning ¾ acre treed lot, tucked away on a quiet side street in scenic Portugal Cove – St. Philip’s. Surrounded by mature trees and natural beauty, this lot offers exceptional privacy and tranquility, while still being just minutes from the airport and city conveniences. Enjoy the best of country living with ponds, trails, and nature right at your doorstep. Located in a highly desirable, family-friendly community, this property falls within an excellent school catchment: Beachy Cove Elementary (K–4), Brookside Intermediate (5–9), and a brand-new high school set to be completed within the year. Don’t miss this rare opportunity to secure a beautiful lot in a vibrant, growing community—perfect for those looking to blend nature, privacy, and convenience. (id:57557)
201 Mackay Crescent
Fort Mcmurray, Alberta
Prime industrial opportunity at 201 MacKay Crescent in Fort McMurray, Alberta—this high-functioning property features a total of 17,408 square feet across two well-appointed buildings situated on a spacious 1.07-acre lot. Zoned BI (Business Industrial), the site offers a blend of modern office space and heavy-duty warehouse capacity, making it ideal for a wide range of industrial users. Located in the heart of the MacKenzie Industrial Park, the property benefits from exceptional exposure and direct access to Highway 63 and Highway 69, offering quick connectivity to the Fort McMurray Airport and downtown core.The front building includes a two-storey, 2500 SF Office component with a welcoming reception area, multiple private offices, a gym, a boardroom with kitchenette, and washrooms—all serviced with HVAC and air conditioning. Attached to the office is a 100’x80’ warehouse space with 2- 14’x16’ grade-level loading doors, clear ceiling heights 27’6” to 28’7” (23’ 8” underhook), and column spacing of approximately 29' x 28'. The warehouse is equipped with 1000 amp at 600 Volt, 3 phase heavy power, and an extensive crane setup including one 10-ton and two 5-ton cranes. Additional industrial features include a wash bay with sump, built-in airlines, makeup air system, air curtain, forced air heating, a pump pit, and an outdoor test pad—offering superior functionality for heavy equipment or fabrication users. The rear 60’ x 100’ warehouse is equipped with one 16’ x 16’ and one 16’ x 18’ grade-level overhead door, clear ceiling heights ranging from 29’ to 30’1” (18’2” under hook), radiant tube heating, industrial exhaust fans, and a dedicated washroom.The site is fully improved and features a newly paved, landscaped yard that offers ample space for parking, storage, or outdoor operations.This offering represents a rare opportunity to acquire a move-in-ready industrial facility with premium features in a sought-after location. Contact us today for additional informatio n or to arrange a private tour. (id:57557)
209 East 13th Street
Hamilton, Ontario
Cozy Brick Bungalow in Prime Hamilton Mountain Location! Nestled in a sought-after pocket of the Hamilton Mountain, this well-cared-for brick bungalow offers charm, comfort, and convenience. Just steps from Inch Park, all the shops and amenities of Concession Street, and a short stroll to local favourite Cowabunga Pizza, you’ll love the vibrant community feel. Sitting on a generous 43 x 102 ft. lot, this home is perfect for first-time buyers or savvy investors. The separate side entrance leads to a partially finished basement—full of potential to customize or create a secondary suite. Don’t miss your chance to own a solid home with room to grow in a prime location! (id:57557)
Bsmt - 25 Junetown Circle
Brampton, Ontario
Welcome to this spacious 2 Bedrooms, 1 Washroom Legal basement suite with Separate Entrance for Lease. Private In-suite laundry with brand new washer/dryer offers ultimate convenience. Laminate flooring throughout, updated kitchen with S/S appliances. One dedicated driveway parking spot ensures ease of arrival. Embrace an active lifestyle with nearby schools, shops, parks, transit trails etc. This inviting suite caters to professionals or a small family seeking a comfortable and well-connected living! Utilities are 30% (id:57557)
112 Linkdale Road
Brampton, Ontario
Pride of ownership is evident in this beautifully maintained raised bungalow, nestled on a quiet street in aprime location near highways, shopping, and restaurants. This 3-bedroom, 2.5-bathroom home is a rarefind, boasting an award-winning garden that has been thoughtfully curated over the years, creating a lushand inviting outdoor retreat.Step inside and be welcomed by pristine woodwork, immaculate floors, andtimeless trim, all meticulously cared for by the same dedicated owner. Large windows flood the home withnatural light, enhancing the warmth and character of every room.The fully finished basement offers endlesspossibilities! With a separate entrance, full second kitchen, and ample storage, this space is perfect for arental suite, nanny accommodations, or multigenerational living. Plus, there's potential to add additionalbedrooms, maximizing its functionality.Car enthusiasts and hobbyists will love the attached 2-car garage,featuring ample storage and a mezzanineideal for organizing tools, seasonal decor, or creating aworkshop.With a little vision and modern updates, this cherished home has the potential to become theperfect haven for a new family to love for generations to come. (id:57557)
405 Poplar Avenue
Summerside, Prince Edward Island
Charming Renovated Home in the Heart of Summerside Welcome to 405 Poplar Avenue, a beautifully updated 2-bedroom, 1-bathroom home located in the vibrant heart of Summerside. This move-in-ready property has seen numerous renovations in recent years, including a durable steel roof, new exterior doors, select new windows, vinyl cedar shingles, updated flooring, fresh drywall, modern light fixtures, a fully renovated bathroom, kitchen updates, and more! Step inside to a spacious entry/sun porch that leads into a bright and inviting living room. The main level also features a dedicated dining area and a well-equipped kitchen with ample cupboard space and a convenient pantry. Upstairs, you?ll find two generously sized bedrooms, each with closet space, and a stylish, refreshed bathroom. The basement offers excellent storage and utility space, as well as laundry facilities. Outside, enjoy your south-facing deck?perfect for soaking up the sun?along with a mini barn and a manageable yard. Conveniently located just minutes from Summerside?s best amenities, and within walking distance to schools, shops, and more, this home offers comfort, charm, and unbeatable value. Don't miss your chance?contact us today to schedule your private showing! (id:57557)
608 - 2495 Eglinton Avenue W
Mississauga, Ontario
Welcome to 2495 Eglinton Ave W a never lived in, bright, modern 1+1 bedroom condo offering the perfect blend of comfort, convenience, and city living! This thoughtfully designed suite features sleek laminate flooring throughout, built-in appliances, a quartz countertop and backsplash, and a stylish centre island ideal for cooking or enjoying casual meals. The spacious bedroom includes a full closet, while the versatile den is perfect for a home office or cozy reading nook. Enjoy the ease of ensuite laundry, high-speed internet included, and the added bonus of 1 locker for extra storage. Live directly across from Erin Mills Town Centre and steps to Credit Valley Hospital, restaurants, groceries, and cafes. Commuters will love the quick access to Hwy 403, Mississauga Transit, and the GO Station. Top-ranked schools and everyday essentials are right around the corner, making this an ideal location for professionals, couples, or small families. Residents enjoy access to incredible amenities: 24/7 concierge and secure lobby, fitness centre and yoga studio, co-working lounge, meeting rooms, party and games rooms, rooftop patio with fire pit seating and BBQs, kids play zone, calisthenics area, gardening plots, and visitor parking. Looking for modern living in a prime Mississauga location? This is the one - just move in and enjoy! (id:57557)
101 - 55 Speers Road
Oakville, Ontario
Spectacular Condo In The Heart Of Oakville, Ease of being at Ground Level, 1 Bedroom Plus open concept Den,1 Washroom, And Big Patio. 9'-0 Ft Ceiling, Laminate Floors, Bedroom Has A W/I Closet. Near To All Amenities Like Transit, Go, Restaurants, Grocery, Lake, Schools, Park, And Trails. Building Has All Modern Amenities Like Concierge, Pool, Gym, Sauna, Party Room, Media Room, Landscaped Rooftop Terrace.Tenants to set up utility account and pay water & hydro bills, have liability insurance and pay refundable key deposit.Please note pictures were taken before the current tenant moved in. (id:57557)
1449 Laurier Avenue
Milton, Ontario
Spacious And Stunning Fully Up-graded Home In the Heart Of The Clarke Community! Upgraded : Gutter Guard, Outdoor And Indoor Pot Lights, Play Room, Pattern Concrete Drive, Walk way and Backyard Porch Enclosures, Closet Organizers,Tailored Living Garage Floors, Maple Engineered Hardwood, Thru Out !!Dream Kitchen with Porcelain Floors And Quartz Counters! Close to Go Train, Buses, And Highway!! (id:57557)
128 Mount Royal Circle
Brampton, Ontario
Introducing a once-in-a-lifetime opportunity to own a rare and remarkable home nestled on a private reverse ravine lot with 45 feet of frontage facing a tranquil forest. Ideally located within a safe walking distance to two top-ranked schools, this 4-bedroom, 4-bath residence offers the perfect balance of privacy, prestige, and proximity. Practical and thoughtfully designed living space, this home features a versatile layout ideal for families and multi-generational living. Enjoy the convenience of two full kitchens, a separate side-door entrance to the lower level, and a stunning double staircase that adds elegance, flow and convenience. Crafted with attention to every detail, the exterior showcases custom stonework, a double car garage, a large entertainers patio, and a fully automated sprinkler system. A standout feature is the custom-engineered cabin/shed replica, perfect as a studio, retreat, or workshop. Step inside through an imported Italian front door to find premium finishes throughout, including solid wood cabinetry, pot lights inside and out, quality hardwood flooring, custom millwork, and built-in speaker systems both indoors and outdoors. Each of the four spacious bedrooms comes with walk-in closets and exquisite craftsmanship with custom interiors. The efficient layout maximizes light, comfort, and function ideal for growing families. With incredible curb appeal, forest views, and a property loaded with upgrades, this home is truly one-of-a-kind and priced to sell. Furnace & ac & tankless hot water replaced in 2024, 240v ev car charger installed in garage. Don't miss your chance to secure this hidden gem. Schedule your private viewing today! (id:57557)
403 - 2333 Khalsa Gate
Oakville, Ontario
Lowest price in the building, Solid Income Generating Propety, Investor Dream, Great Opportunity To Own this Brand New 2 Bedroom, 2 Bathroom, 1 Locker, 1 Underground Parking, 688 Sqft in Upper Glen Abbey West Oakville.A vibrant new Oakville community, NUVO Condos is a place for making memories, Summer or winter, its the block you want to be on. Brightly Designed Floor Plans and a new level of luxury condominium living, Keyless front door with smartphone, Ecobee Smart Thermostat with built-in Alexa, Pre-wired for cable TV and internet access in the living room& bedroom(s), Smooth 9 ft ceilings throughout, Granite Kitchen Countertops, Stainless Steel Appliances & Private Balcony, Condo affords you a world of amenities without ever leaving the building: Including Smart Home Technology, Games Room, Private Family/Dining Party Room, Media Room, Business Centre, Rooftop Pool, Fitness Centre, Basketball Court, Community Gardens and Much More. Stacking washer and heat pump vent less dryer, Nestled amongst trails and creeks, here you'll enjoy resort style living, minutes from fantastic shops and restaurants, close to schools, parks, and every convenient amenity. Easy access to nearby Highways including the 407 and 403. Residents looking to commute into downtown Toronto for employment or leisure can do so in under 40 minutes.Vacant possession is a possible option too. Show with confidence. (id:57557)
1401 - 10 Eva Road
Toronto, Ontario
Experience modern luxury in this stunning 775 sq. ft. unit by Tridel, nestled in the heart of Etobicoke. This bright 2 bedroom and 2 washroom condo features a spacious balcony, wide plank laminate floors, quartz countertops, premium appliances, and in-suite laundry. There is a 24-hour contactless parcel box and license plate recognition garage entry. Enjoy world-class amenities, including a state-of-the-art gym, yoga studio, party hall and BBQ area, and more. With 24-hour concierge service, parking space, and a locker on, this home offers unparalleled convenience. Just steps to the subway, highways, parks, shops, and restaurants, its a perfect choice for first-time buyers, investors, or anyone seeking urban sophistication. Note: Photos are from a previous listing when the unit was staged. The condo is currently vacant. (id:57557)
200 Whiskeyfill Road
Valemount, British Columbia
Set on a gentle rise with 74 acres to call your own, this 3-bedroom bungalow offers a front-row seat to nature's best. The main yard is landscaped with mature trees, a fenced garden, greenhouse, and wide open lawn. A whimsical she-shed and generous workshop add charm and practicality. Inside, the heart of the home is the spacious kitchen with island cooktop and casual dining space. It flows into the dining room with French doors leading to the deck, and a cozy living room with vaulted wood ceilings, a striking stone fireplace, and views that stretch for miles. Whether you're dreaming of horses in the fields or letting the kids roam free in their own forest, this is a place that brings comfort and freedom together. It's more than a home-it's a lifestyle that fits like your favorite sweater. (id:57557)
1652 9th Avenue
Prince George, British Columbia
* PREC - Personal Real Estate Corporation. Spacious, versatile and ideally located! Built in 2020, this thoughtfully designed open concept home offers main floor living with 3 bedrooms, two bathrooms. Amazing functional design with an impressive living room featuring vaulted ceilings, modern decor and access to a sunny south facing balcony. The ground level basement features welcoming front of house access- bright windows and a 2 bedroom in-law suite. Laundry on both levels. Double garage off back alley. Walking distance to downtown's growing amenities- including restaurants, shopping, hospital, schools and bus routes. This home will appeal to all buyers including multi-generational living- investment and rental income. (id:57557)
721 Cariboo Trail
100 Mile House, British Columbia
Tucked into a quiet neighbourhood in the heart of 100 Mile House, this spacious and updated home is perfect for a growing family or multi-generational living. The main floor features three bedrooms --including a primary suite with a private 3-piece bathroom - a bright, welcoming kitchen, and a beautiful solarium that works equally well as a creative studio, workout space, or playroom. The fully finished lower level offers a legal two bedroom basement suite with separate entry containing a full bathroom, generous rec room, and kitchen! Enjoy the convenience of a single attached garage along with a paved driveway, well-kept lawn, and thoughtful exterior drainage. Move-in ready with space for everyone - this home checks all the boxes! (id:57557)
409 Innisfil Street
Barrie, Ontario
Welcome to this charming and spacious 3-bedroom, 1-bathroom bungalow that is brimming with potential and perfect for first-time homebuyers or families looking to scale up to a detached home. A spacious foyer greets you as you enter the home, offering a welcoming first impression and ample space for coats, shoes, and extra storage. Featuring a solid brick exterior and a bright, open-concept design, this home offers a warm, inviting atmosphere with plenty of room to grow. The heart of the home features an open living and dining area, seamlessly connecting to the kitchen. The dining room walks out to a charming porch with a classic wrought iron railing, perfect for relaxing or enjoying a meal outdoors. The home includes three generously sized bedrooms, and the partially finished basement offers endless possibilities with two walkouts, providing easy access to the backyard and the potential to create additional living space or a private retreat. Enjoy a fully fenced backyard that is built for kids, pets, or outdoor activities. With five total parking spaces, you'll never have to worry about finding a spot. Whether it's for family, guests, or your own vehicles, there's plenty of room. The main level is completely carpet-free, with traditional strip hardwood floors that flow throughout, providing a clean look that's easy to maintain. Perfectly situated for families, this home offers the opportunity to move into a detached home in a great neighborhood that's close to schools, parks, shopping, and public transit. (id:57557)
66 Dunlop Street E
Barrie, Ontario
66 Dunlop St East in the heart of Barrie's waterfront offers multiple options to add to your real estate portfolio. Attention restaurant owners/end users. Fully renovated a total of 4 floors and a total of 10,972 square feet. Steps to the new Public Square and the rooftop patio views of Lake Simcoe are breathtaking. The building has gone through extensive renovations and has very high volume of vehicles and pedestrians which make this location prime (id:57557)
24 Henry Street
Barrie, Ontario
Live in one unit subsidize your living. This house is divided for 3 living units with multiple separate entrances. Main floor has been segmented for 2 separate units and Separate entrance access to basement. Rear unit has 2 W/O's to private side area. Combined LR & Bedroom, Kitchen at rear & breakfast E/I Area, 4pc (with laundry). Access for Main Level to Huge rear yard to massive deck & A/G Pool great for entertaining & Fully Fenced Yard. Main unit -has Main Floor Bedroom, Living Room, Dining Room & Kitchen with 2 Bedrooms & 4pc on 2nd Level. Close To The Downtown Core, Amenities, Parks, And Highway 400 Access. Vacant possession is possible. (id:57557)
20 Barrow Avenue
Bradford West Gwillimbury, Ontario
Welcome to the prestigious Green Valley Estates Community in South Bradford! This luxurious "Model home" exudes elegance & class, situated in an exclusive family-oriented neighborhood. You'll be captivated by the stunning curb appeal created by the coordinated brick & stonework. Entering through the sunken foyer, you'll be wowed by the openness & intricate details of this approx 2840 sqft home, including pot lights, beautifully crafted crown molding, & wide plank hardwood flooring throughout. The dining room, designed with a tray ceiling & pot lights, is perfect for entertaining, offering ample space for friends family. It seamlessly opens to the family room, featuring a custom-crafted coffered ceiling & cozy gas fireplace, ideal for movie nights. The kitchen is a showstopper, boasting large porcelain tiles, a chef's setup with stainless steel appliances, 40-inch gas stovetop, built-in exhaust fan, extended cabinetry, &large pantry. Under-cabinet lighting & granite countertops add to the kitchens allure. The spacious eat-in area leads to a covered portico with a gas BBQ hook-up. A beautifully detailed wood staircase with iron pickets leads to the 2nd floor, where you'll find 4 spacious bedrooms. Two of the bedrooms feature large walk-in closets & share a Jack & Jill bathroom, while a guestroom offers a private 4-piece ensuite. The master bedroom is a true retreat, complete with tray ceiling, pot lights, large walk-in closet, 5-piece bath featuring a raised vanity, quartz countertops, & large glass shower. The laundry room is open & bright, equipped with cabinetry &a taller height sink. The property boasts high-end details, including custom drapery throughout, a built-in speaker system on the main floor, quartz bathroom vanities, exterior pot lights, an interlocking driveway, & a fully fenced backyard. Within walking distance to excellent schools & parks an just a 5-min drive to Bradford GO Station & Highway 400. Don't miss out on this exquisite property! (id:57557)
8 Carrier Crescent
Vaughan, Ontario
Great Open Concept Home With with 3 Bedrooms + Office In Patterson Community! 9 Foot Ceilings, Hardwood On Main Floor, Wood Staircase. Modern Kitchen with Quartz Countertop, Pantry and Breakfast Area. Great Size Bedrooms. Additional Room- Office - On 2nd Floor. Walking Distance To School, Go Stations, one bus to subway, Shopping, Restaurants, Banks. (id:57557)
527 - 1190 Dundas Street
Toronto, Ontario
Chic & Bright 1-Bedroom in the Heart of Leslieville Move-In Ready! Discover modern living in one of Toronto's most charming downtown pockets---- Leslieville. This freshly renovated and professionally cleaned 1-bedroom, 1-bathroom suite offers style, function, and location all in one sleek package. With just under 500 square feet of efficiently designed space, this unit features exposed concrete 10-foot ceilings, engineered laminate flooring, and beautiful contemporary finishes throughout. The open-concept layout is filled with natural light, creating a warm and airy feel from the moment you walk in. Balcony over looks quiet courtyard with greenery. Building features Crows Theatre and Piano Piano restaurant. Amenities include 24-hour concierge, rooftop terrace with BBQs and lounge, fully equipped gym, stylish party room, guest suites for visitors, and secure bike storage. Enjoy a turn-key lifestyle with a freshly painted interior and tasteful upgraded lighting, all within walking distance to trendy cafes, restaurants, shops, transit, and all that downtown Toronto has to offer. Perfect for first-time buyers, professionals, or investors looking for low-maintenance, high-style urban living. All furniture is FOR SALE. (id:57557)
1775 Chapman Place Unit# 217
Kelowna, British Columbia
Start your homeownership journey—or your investment portfolio—off right with this bright and brilliantly laid-out 2-bed, 2-bath corner unit in the heart of Kelowna. With 837 square feet of well-planned space and a split-bedroom layout, it’s the perfect setup for roommates, a home office, or simply more privacy. Tucked on the quiet side of the building, this unit gets an extra boost of sunlight thanks to its corner placement, giving your mornings a warm glow (no filter needed). Whether you're strolling to your favourite cafe; or hitting the shops and parks downtown, you're only minutes away—without the downtown traffic hassle. Savvy buyers will appreciate the layout, investors will love the rental appeal, and everyone will agree: this one’s a smart move. (id:57557)
97 - 140 Ling Road
Toronto, Ontario
Offering NOW at LOW AUTUMN PRICING! Was $508,000; Now $488,000. Lovely 2-Level Townhome Condo Boasts Sun-Filled Rooms And Private Views Of A Well-Treed Courtyard. Open Concept Living/Dining Room With Walkout To Balcony. Laundry/Pantry Area Offers Plenty Of Cupboards And Shelving, LG Washer With Steam And Damp Dry Options (2020), LG Smart Dryer (2025), GE Glass-Top Stove (2025). Large Bathroom With Recently Upgraded Tub (Bath Fitter). New LED Lighting Throughout. New 6-Panel Interior Doors And Hardware. Large In-Suite Storage Room. Generous-Sized Balcony With South Exposure/Partial Shade For Flowerpot Gardening, Napoleon BBQ And Large Patio Box For Storage. Building Has A New Roof (2025). Coming Fall 2025 New Carpet and Paint To The Common Elements. Great Location Just Steps To Toronto Transit, Shopping, Doctors, Banks, Community Centre/Pool/ Hockey Arena/Tennis Courts/Baseball Diamond, Library, Churches, Parks, And Schools. Quick Car, Bicycle Or TTC Ride To Nearby Toronto Pan Am Sports Centre, Centennial College Morningside Campus, And U Of T Scarborough Campus Along With Their New Addition Of Scarborough Academy Of Medicine And Integrated Health. Villas Of Morningside Is A Nice Friendly Community Situated In A Park-Like Setting Located Between Nearby Guildwood And Rouge Hills Go Stations. (id:57557)
5050 13th Avenue Unit# 4
Okanagan Falls, British Columbia
Whether you're looking for your first starter home or downsizing, this is a great opportunity in Okanagan Falls! This charming 3-bedroom, 2-bathroom end unit townhome offers a comfortable and functional layout perfect for everyday living. Backing onto a peaceful creek, just steps from the iconic Tickleberry’s and minutes walk from the beach, this home is all about location and lifestyle. The main floor features a bright kitchen and dining area, a spacious living room with a cozy natural gas fireplace, and direct access to a private backyard—perfect for relaxing or entertaining. Upstairs includes a generous primary bedroom with a 3-piece ensuite, two additional bedrooms, and a full 4-piece bathroom. You’ll also find the laundry on this level for added convenience. With a single-car garage with custom built in storage, the complex allows pets with restrictions and approval and all ages welcome. Located close to the KVR trail, Skaha Lake, wineries, and outdoor recreation, this is an unbeatable opportunity in the South Okanagan. Don’t miss your chance to call this peaceful, well-located, well-maintained townhome your own! *All measurements are approximate, if important buyer to verify* (id:57557)
137 Millview Court
Rockwood, Ontario
Welcome to 137 Millview Court in the Town of Rockwood. Home to an incredible Conservation Park known for its caves, Glacier bluffs and some of the oldest dated trees in Ontario. Minutes to the Acton Go station for commuters and 20 min to the 401 for access. The home features 2000+ sqft and 9' ceilings with an additional fully finished basement boasting almost 10' ceilings. The sellers have upgraded the heating and cooling system to a very efficient forced air Heat pump. These Freehold Executive Townhomes never seem to last on the market long! (id:57557)
1950 Main Street W Unit# 206
Hamilton, Ontario
Cozy One-Bedroom Condo Near Mc Master University and Hospital – Perfect for Students or Investors This charming one-bedroom, one-bathroom condo is ideally located just minutes from the university, offering the perfect combination of comfort and convenience. The spacious, open-plan living area is filled with Private balcony and natural light with Eastview creating a welcoming atmosphere. The kitchen is equipped with appliances and ample storage space. The cozy bedroom features a generous closet, and the bathroom is clean and functional. Enjoy the added benefits of on-site amenities including a parking space, Visitors Parking and secure entry. Whether you're a student looking for a short commute or an investor seeking a lucrative rental opportunity, this condo offers a great location and incredible value. Also close to Public Transit. (id:57557)

