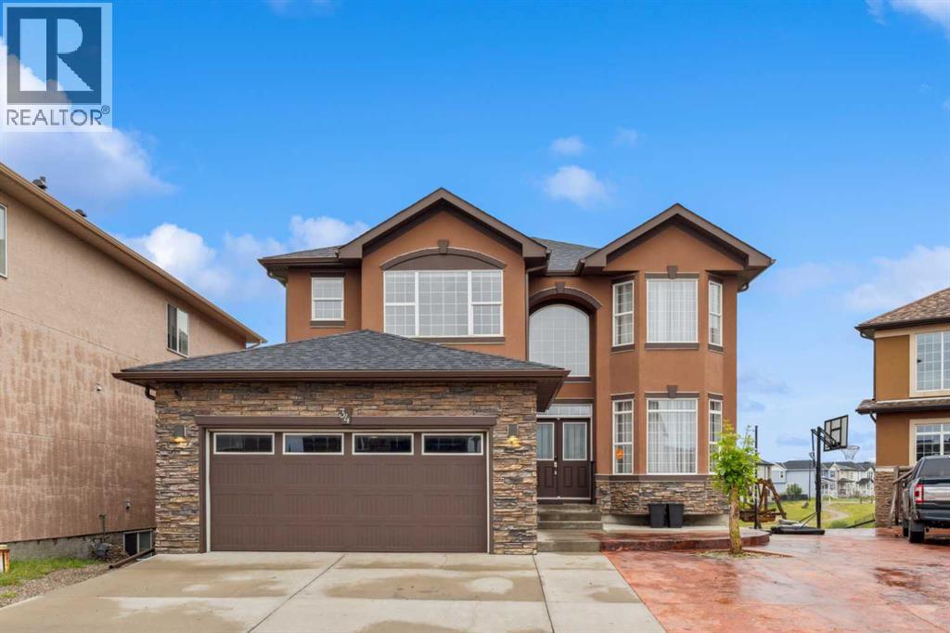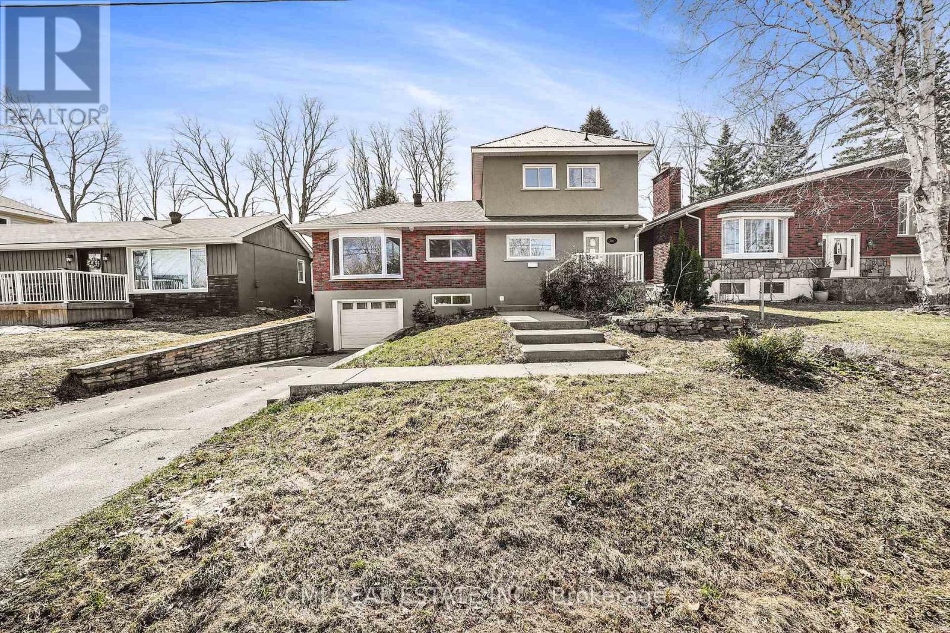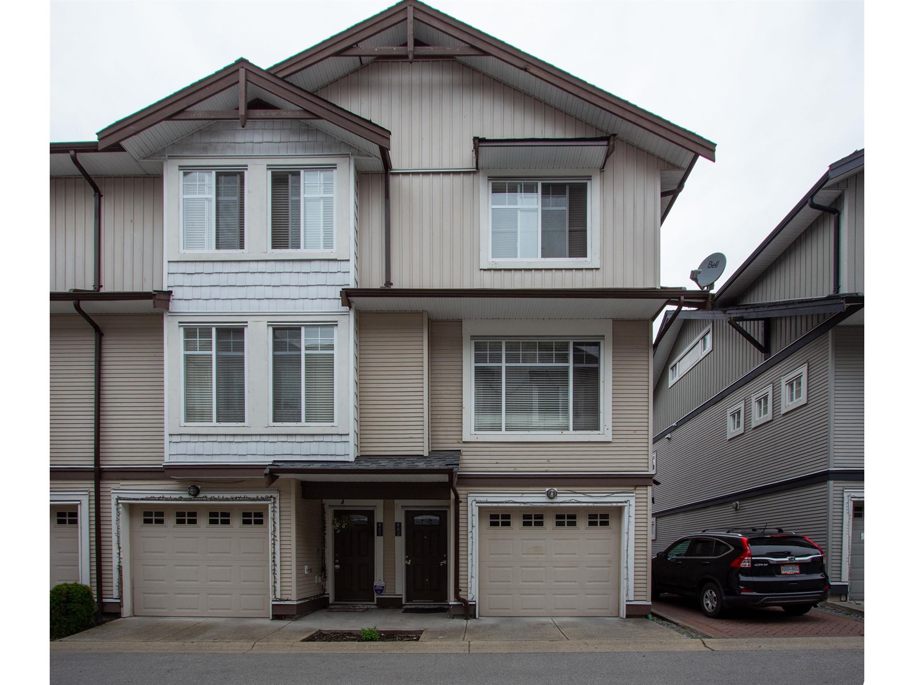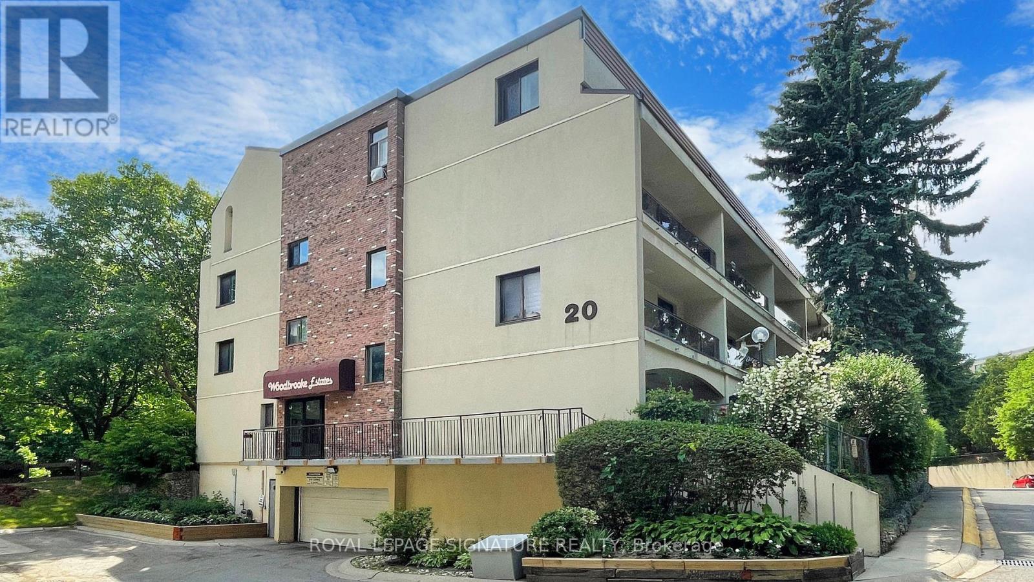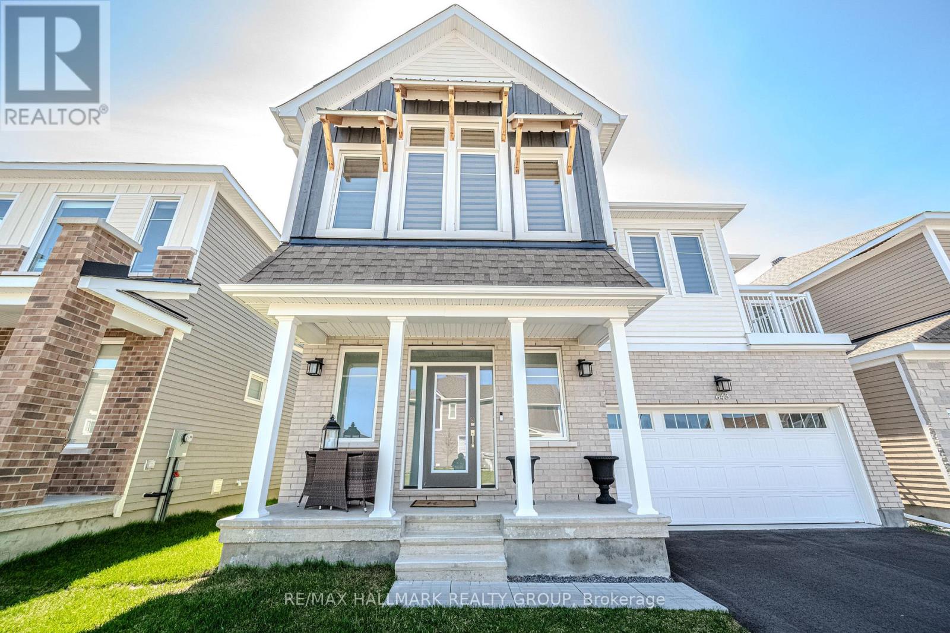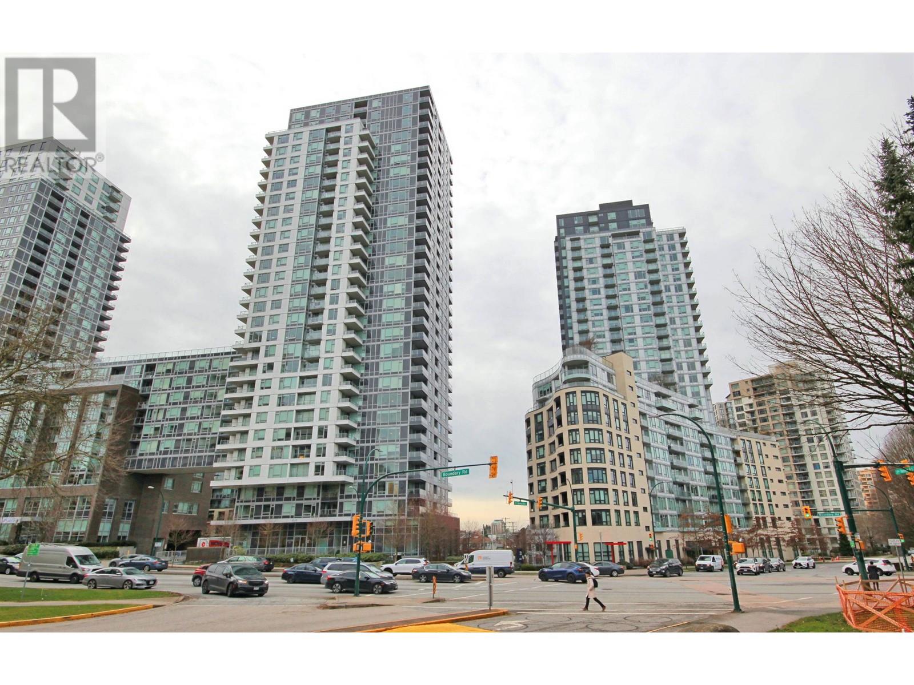40 Hornes Road
Eastern Passage, Nova Scotia
Rare Find in Nova Scotia All Bedrooms Above Ground! At 40 Hornes Road, Halifax, Nova Scotia you wont find any dark, damp basement bedrooms, instead, enjoy the rare luxury of full-size, above-ground bedrooms, filled with natural light and fresh air. This feature alone sets your future home apart from so many others on the market, where basement bedrooms are the norm and flooding risks are real. Say goodbye to moisture worries and mold risks. Say hello to healthy, elevated living. ? Spacious, sunlit upper-level bedrooms? Large fully fenced yard, ideal for pets, kids, and privacy? New stainless steel appliances? Beautiful oversized deck, perfect for relaxing or entertaining? Convenient location with a bus stop just steps away. This is more than a home, its peace of mind, comfort, and smart living all in one.?? Located in a sought-after, established neighborhood with easy access to everything you need. Close to schools, Fisherman's Cove quaint 200 year old fishing village, MacCormacks Beach Provincial Park, golf, and local shopsthis home blends lifestyle and location. (id:57557)
3508 44 Av Nw
Edmonton, Alberta
Welcome to this lovely Raised bungalow in Kiniski gardens offering, 2+1 bedrooms in total, 2 full baths & a fully finished basement. Nestled in a quiet Cul-de-Sac this home could be ideal for a first time home buyer or an investor. Main floor features, a light filled living room, a spacious dining area off the kitchen with patio door leading out to a covered deck. New laminate thru-out the main floor. Newer roof in 2022. Basement contains, a massive family room with free standing wood stove, third bedroom, full bath, laundry & ample storage space. Room to build a double garage off back alley. Conveniently located close to Schools, bus, Shopping & day care. Come check this out. Won't last! (id:57557)
134 Alison Avenue
Cambridge, Ontario
Feel right at home in this comfortable bungalow with 3 bedrooms, 2 kitchens, easy rental situation and an extra long attached garage. This is a very solid house built in the 1960's with plaster walls and hardwood floors, except in bathroom and kitchen. It is zoned as a duplex, with a private entrance for any renters. There is a full verandah across the front of the house to accommodate your comfortable chairs and is surrounded with a metal railing. This home has been well cared for. It was recently painted from top to bottom, including the garage. There is an oversized shed in the back yard, which is fully fenced. Owner was an avid gardener and has many rain barrels to water his garden. Roof is five years old. Furniture in the home is free to new owners but will be removed if not wanted. Water softener may not function. (id:57557)
104, 1602 11 Avenue Sw
Calgary, Alberta
Tucked away on the quiet, tree-lined side of Sunalta Park, this beautifully updated 2-bedroom, 1-bathroom concrete-built condo offers more than just a place to live—it offers a lifestyle. Whether you're a first-time buyer looking for your own space, a young professional seeking a downtown retreat, or an investor targeting one of Calgary’s MOST WALKABLE communities, this home checks all the boxes.FRESHLY PAINTED and luxury vinyl plank (LVP) flooring throughout main living area and 2nd bedroom, the unit features warm designer tones and upgraded maple bathroom cabinetry with a granite vanity countertop that adds both elegance and function. The walk-through kitchen includes STAINLESS STEEL appliances, NEWLY painted WHITE cabinetry and flows into a dedicated dining nook and spacious living area.The generous primary bedroom offers a peaceful escape, with plenty of room to unwind. Double French doors lead into the second bedroom, ideal as a home office, guest room, or creative studio. Step outside to your private COVERED PATIO, complete with an extended terrace area—perfect for morning coffee or entertaining friends, all while enjoying the serenity of a quiet street just minutes from downtown.HIGHLIGHTS YOU’LL LOVE:•IN-SUITE LAUNDRY (a rare and valuable feature)•Concrete Building—quiet, secure, and durable construction•HEATED UNDERGROUND PARKING and secure storage locker and bike storage•Building SAUNA (currently being renovated)—perfect for post-workout relaxation•Condo fees include: heat, water, sewer, parking, and more •Pet-friendly building (Restrictions and Approval in place. Confirm with bylaws)UNBEATABLE LOCATION: •Steps to the Sunalta LRT Station•Walking distance to 17th Ave (The Red Mile), Bow River Pathway, Co-op grocery store, parks, and popular restaurants•Quick access to BOW TRAIL connects you effortlessly to downtown or west Calgary in minutes.•Located in the highly desirable Sunalta School district—one of Calgary’s TOP-RANKED K– 6 schoolsThis is inner-city living without the chaos—modern, connected, and move-in ready. Book your private showing today and see why this condo is more than just a home—it’s your next chapter. (id:57557)
34 Taralake Cape Ne
Calgary, Alberta
Welcome to the Taralake Estate Home in the heart of Taradale over 3341 Sqft Above ground . The home has a great open to below Livingroom with its dining area next is the office or main bedroom with a full bathroom. Home has a mudroom with spice kitchen with water filter and 2 Air conditioning units with Gas stove connecting into the Kitchen that has a large granite island. Build in Appliances and nook next to the kitchen which is next to the Family room. The Nook has beautiful views of the Pond and green space with privacy views. The Staircase is nice and wide which goes up to the bonus room with views of the front of home which is in a cul da sac . 4 great size bedrooms with upstairs laundry room with added sink. Master has a outdoor porch with views all bathrooms have Bidets. A small reading area looking over the open to below space . The Basement has a wetbar with media room for your entertainment needs. Two bedroom's walkout with full bathroom. Lots of windows in the home new roof new gutters also has extended garage allowing bigger vehicles to park inside, making it a great family's home within walking distance to shopping and buses. The home is in a quite cul-da-sac with a nice wide drive way with added concrete pad with the pond in the back but still close to all your amenities. Book your showing today. (id:57557)
146 Thanet Lake Road
Wollaston, Ontario
Imagine escaping to your own private paradise on a sprawling 55-acre lot, where nature greets you at every turn. This beautiful property, nestled amidst green space, features two mobile homes and two trailers, making it the perfect retreat for families, nature lovers, or anyone craving a peaceful sanctuary. With breathtaking lakefront views, canoe access to Thanet Lake, and stunning sunsets, you can fish, kayak, or simply unwind by the water. The generous lot ensures complete privacy, while the charming cottage-style mobile home lets in plenty of natural light with large windows offering stunning lake views. Inside the home, you'll find an open-concept living space, a well-equipped kitchen, and spacious bedrooms.Surrounded by maple trees ideal for syrup production and equipped with a greenhouse for growing vegetables, this property offers a sustainable lifestyle. For hunting enthusiasts, the abundant wildlife provides ample opportunities.This unique property boasts four separate access points to the lot, two hydro meters, a 200 ft drilled well, a generator, and a septic system. The main mobile home offers three bedrooms and one bath. The second mobile home, which needs TLC, features two bedrooms, one bath, its own hydro meter (to be hooked up), and a separate access point. The first trailer, at 28 feet, has two bedrooms, a three-piece bath, a holding tank for the toilet, and an underground electric hookup. The second trailer is currently used for storage and requires renovation. A gas generator provides backup power to the main mobile home and the first trailer.Conveniently located just 15 minutes from Coe Hill, 20 minutes from Gilmour, and 25 minutes from Bancroft, this idyllic retreat is only 2 hours from the GTA, Sandbanks Beach, and Kawartha Lakes. Seize this rare opportunity to own your slice of paradise at 146 Thanet Lake Rd. Its the perfect blend of seclusion and convenience. (id:57557)
14 Deancrest Road W
Brampton, Ontario
Welcome to 14 Deancrest Road! This beautifully maintained 3-bedroom, end-unit freehold townhouse offers the perfect blend of comfort and functionality. Enjoy a spacious kitchen equipped with stainless steel appliances. The open-concept layout features a bright, inviting living area with abundant pot lights and hardwood flooring, creating a warm and stylish ambiance. The formal dining area includes a walkout to a private balcony, perfect for morning coffee or evening relaxation. Large windows fill the home with natural light from every angle. Additional features include two-car parking, convenient direct access from the garage, and a laundry room with ample storage. Located in a family-friendly neighbourhood, you'll be steps away from parks, top-rated schools, and all essential amenities. Nearby Go Station for easy commuting. Don't miss your chance to call this stunning property home! (Furnished option available, contact Listing Agent to discuss.) (id:57557)
72 Tibbits Road
Regina, Saskatchewan
Welcome to 72 Tibbits Road — a beautifully updated 1384 sq ft bungalow nestled in the highly desirable neighbourhood of Albert Park. Situated on a spacious and well-maintained lot, this home greets you with impressive curb appeal, a large driveway, and a mature yard. Step inside to a bright and inviting open-concept living space filled with natural light. The entire main floor features stylish light-toned luxury vinyl plank flooring, creating a cohesive and modern feel. The airy living room is highlighted by large south-facing windows and a charming decorative fireplace, making it the perfect place to relax. The kitchen has been thoughtfully updated with professionally painted cabinetry, new hardware, quartz countertops, tiled backsplash, and modern lighting. Adjacent to the kitchen is a spacious dining area with additional cabinetry, offering both functionality and style. Down the hall, you’ll find four bedrooms — including a generous primary suite complete with a large closet, an updated two-piece ensuite, large windows, and direct access to the private backyard. The main floor also includes a renovated 4-piece bathroom and updated interior doors throughout. The developed basement offers a large rec room featuring vinyl plank flooring, an electric fireplace, and ample space for a games area or media setup. The expansive utility/laundry room provides excellent storage and potential for future development. Step outside to your backyard oasis — complete with a two-tiered deck, pergola, garden space, and a large shed. The single attached garage completes this fantastic package. With modern updates, functional space, and a prime location close to schools, parks, shopping, and amenities, 72 Tibbits Road is a must-see. Don’t miss your opportunity to call this house your home! (id:57557)
3857 Panama Court Unit# Upper
Niagara Falls, Ontario
3 bedroom 1 washroom unit on Upper portion of the semi-detached home in beautiful, safe neighbourhood. Dead end street. Two levels. Main floor offers spacious living room and kitchen. Three good size bedrooms are located on the second level. One parking spot on the driveway. Tenants can arrange second spot on the street with the city if required. Tenants have use of the backyard and are responsible for backyard and front yard maintenance. This home is in AN Myer secondary school boundaries and Prince Phillip French Immersion boundaries. Shopping is 2 min walk.No pets. Tenant pays 60% of utility bills. Basement is rented separately. Required: ID's, Credit report, Proof of income, References, Tenants content and liability insurance. (id:57557)
124 Ninth Street
Midland, Ontario
FULLY RENOVATED! Price drop! Traditional family home in one of the most sought-after areas of Midland situated on a generous 50x154ft deep lot backing onto a school. Located centrally between Wasaga, Orillia, Barrie, & Collingwood; quick access to Hwy 400 making commute a breeze. Surrounded by provincial parks & conservation areas in close proximity to parks, schools, beaches, Little Lake, Yachting centre, restaurants, & much more! No sidewalk on driveway provides ample parking. Bright foyer presents hall leading to rear mudroom entry providing convenience for pets. Versatile front bedroom ideal for guests, home office or buyers looking for single level living. Eat-in chefs kitchen upgraded w/ tall modern cabinetry, Brand NEW SS appliances, & breakfast espresso bar ideal for growing families. Formal dining area for buyers looking to host across from the second main-lvl bedroom. Oversized sun-filled living room w/ large bow window ideal for entertainers. Enclosed sunroom perfect for plant lovers. * This home has something for everyone! * Head upstairs to find two additional bedrooms & 4-pc bath. * Spacious Primary bedroom *. Finished bsmt rec room w/ access to garage provides an ideal space for Sunday games! Entertainers backyard finished w/ large newer deck, plenty of green space for growing families, & shed for storage. MOVE in ready - low maintenance. Book your private viewing now! (id:57557)
62 7156 144 Street
Surrey, British Columbia
Stylish 4 bed, 4 bath Townhouse in Prime Surrey Location! Bright and spacious with granite counters, stainless steel appliances, and laminate floors. Main level features a powder room and a large patio - perfect for gatherings. Upstairs includes a primary bedroom with ensuite and walk-in closet, plus two more bedrooms, full bath and laundry. Each floor has a bathroom for convenience. Enjoy access to a club house with gym, low strata fees and both front and rear entry. Rental, pets and kids welcome. Close to schools, transit and shopping. Don't miss out! (id:57557)
5 Poplar Place
Waiparous, Alberta
Welcome to this beautiful log home in a private setting in the Village of Waiparous. This home has been updated but in keeping with the original rustic charm and cozy feel. You’ll love spending afternoons enjoying the mountain views from the living room complete with a wood burning fireplace. The front porch is the perfect spot to enjoy your morning coffee, listen to the birds and watch wildlife pass through the yard. Once inside you are immediately welcomed home into a great sized, open dining room and living room space. Your full kitchen is adjacent offering plenty of storage space and a good sized laundry room with storage cabinets to keep you organized. This home also features 3 good sized bedrooms perfect for welcoming guests or to make an excellent home office space. There is also a full sized 4 pc bathroom. Other recent updates include added insulation, new light fixtures, newer plumbing (within 5 years) and newer LVP. The Starlink is included allowing you to work from home all year long. Outside you’ll appreciate the beautifully forested and private yard, some of the west side trees have been cut and shaped over time to keep the mountain views. There is an amazing treed driveway with paved access right into the heated oversized 30 x 24 garage with divided workshop. Storage sheds, fire pit & green grass area complete the outside majestic setting. The property is near 275 acres of forested provincial crown land which is excellent for all your outdoor adventures. Within walking distance to 2 rivers and the Waiparous creek and Ghost River conjunction. A short drive to Ghost Lake recreation area and on to Canmore from here and less than 30 minutes to Cochrane. (id:57557)
38228 Range Road 230
Rural Red Deer County, Alberta
If you’ve been dreaming of wide-open space, self-sufficiency, and peaceful country living, this stunning acreage is the perfect place to make it happen. Welcome to your homesteader’s dream: a beautifully crafted former show home, custom-built in 2019, set on over 14 acres of grassland and trees with everything you need to live more independently and comfortably.This 5-bedroom, 3-bath home sits on a solid ICF foundation and offers over 2,600 sq ft of total living space. As you enter through the bright and open foyer, you can go up to the main level or down to the fully finished basement.The main floor features an open-concept living room, kitchen with island, and dining area with doors leading to an east-facing large deck—perfect for enjoying your morning coffee as the sun rises over your land. The primary bedroom includes a walk-in closet and a luxurious 5-piece ensuite. Two additional bedrooms, a 4-piece bath, and a convenient main floor laundry area complete the upper level.Downstairs, you’ll find two oversized bedrooms (each with walk-in closets), a third full bathroom, a massive family/rec room, tons of storage, and a utility room—ideal for growing families or multi-generational living.Outside is where this property truly shines:Over 14 acres with a mix of pasture, trees, and hay land (8–10 acres currently seeded to hay)A chicken coop for fresh eggs right from your backyardA 24’ x 24’ garage/shop for projects and storageA massive 36’ x 80’ tarp shop for equipment, shelter, or livestockA good water well and a reliable septic system (tank and field)Whether you’re starting a hobby farm, looking to raise animals, grow your own food, or just enjoy the space and serenity of rural life, this property offers the foundation to build the self-reliant lifestyle you’ve been craving.Don’t miss this rare opportunity to own a piece of prairie freedom—move-in ready and waiting for your homestead vision. (id:57557)
204 Stonegate Place Nw
Airdrie, Alberta
Welcome to this elegant two-storey home in the desirable Stonegate community. This 4+ bedroom residence features a primary suite with luxurious five-piece ensuite, and a custom Layne Kitchen with new appliances perfect for entertaining. The home offers both gas and wood burning fireplaces, while the walkout basement includes a spacious family/media room, plus a bedroom with ensuite bathroom. Outdoor amenities create a private retreat, with mature trees in the yard, a relaxing hot tub, and the property backs onto serene green space with walking paths. Car enthusiasts will appreciate the heated oversized garage with new garage door, bright lighting, and excellent organization. A separate storage shed provides additional space for tools and equipment. Energy-efficient features include a high-efficiency furnace and 60-gallon hot water tank. Located on a quiet cul-de-sac close to all amenities, this home offers the perfect blend of luxury, functionality, and modern comfort in a secluded, natural setting. (id:57557)
640 Cordelette Circle
Ottawa, Ontario
Located in the desirable Trailsedge community, this Cobalt model by Richcraft was built in 2020 and has been impeccably maintained by the original owners. The main floor features hardwood floors and an open layout which is bright and functional. There is a has a modern, sleek kitchen with quartz counter tops and a convenient pantry. The living room has large windows and a gas fireplace. The dining area will accommodate a table large enough for entertaining. The second level has a large primary bedroom which features a spacious walk in closet and a three piece ensuite bathroom. There are two more good sized bedrooms on the second level. There is also a convenient second floor laundry and a cozy loft area for you to relax with a good book. The finished basement has a generous sized family room, a work area and plenty of storage. Close to parks, walking trails, schools, transit, restaurants and shopping. This home is move-in ready! (id:57557)
71 Redstone Road
Richmond Hill, Ontario
Spacious and bright basement one bedroom plus den, situated in the esteemed Rouge Woods neighborhood of Richmond Hill, has been recently renovated with contemporary finishes. All utilities, including heat, water, and hydro, are included in the rent, along with one parking space. Filled with natural light and meticulously maintained, it is perfect for comfortable living in a prime location. Walking distance To Rouge Woods Community Centre, Walmart, Top Ranked Schools and many More. Don't miss this exceptional opportunity to lease a beautifully appointed basement apartment. (id:57557)
190 - 20 Moonstone Byway
Toronto, Ontario
AAA Location. High Ranking school ZONE(A.Y. Jackson High, Cliffwood Public, Highland Middle, Seneca College. Easy Transit access (24-hour TTC, subway, one-bus to Fairview Mall) and highways (404/401/407)back on ravine/Walking Trail. Close to famous shopping Mall (Fairview Mall), Plazas, supermarkets, Restaurants, Banks and more. unique South-facing exposure sun-filed bedroom, huge terrace with park views. 2 large bedrooms with Cathedral ceiling. Spacious bedrooms and storage address practical needs for families.$$$$ upgrades: Fridge(2016), Stove(2016), Range Hood(2016), Dishwasher(2016),Over size Washer/Dryer, Existing Electrical Light Fixtures, Laminate Floor Throughout(16)blinds (2020) windows (2020)Quartz Counter Tops (16)Sliding Doors(2020), All sinks Faucets (2020), Electrical Breaker System(2020), Fan (2020), Toilets (2020). New Vanity Mirror in washroom on main floor, Light Fixtures in washrooms (2020). (id:57557)
1908 - 200 Bloor Street W
Toronto, Ontario
Luxurious Suite In The Heart Of Dt Toronto! High Walk And Transit Score Of 100! Very Easy Access To Museum And St. George Subways. Directly Across From Royal Ontario Museum. Walk To U Of T, Soughtafter Yorkville Community, Bloor Street Shopping, High-End Dining And Entertainment. Great For Those Who Want The Best The City Has To Offer! Fantastic Amenities: 24Hr Concierge, Fitness Center, Outdoor Garden, Party/Meeting Room, Guest Suites And More! (id:57557)
190 Copperfield Lane Se
Calgary, Alberta
Welcome to this beautifully maintained 4-level split townhome in the desirable SE community of Copperfield, offering 1,248 sq. ft. of finished living space, 3 bedrooms, 2.5 bathrooms, and central A/C for year-round comfort. The entry level features a spacious foyer and access to the oversized single garage and driveway, perfect for extra parking or storage. Step up into the bright living room with soaring ceilings, large windows, and direct access to the sunny rear deck, ideal for relaxing or entertaining. The second level features an updated kitchen with granite countertops, stainless steel appliances, a pantry, and a dining area that comfortably seats six. A 2-piece powder room and laundry area complete this level. The upper level offers three well-sized bedrooms, including a generous primary suite with walk-in closet and private 3-piece ensuite, as well as a 4-piece main bath. The fully finished basement adds functional space with a rec room, utility area, under-stair storage, and access to the covered concrete patio. This well-managed complex is just minutes from parks, walking paths, K–9 schools, shops, restaurants, fitness facilities, and the South Calgary Health Campus. With everything you need nearby and quick access to major routes, this home is the perfect blend of comfort, convenience, and community living. Book your private showing today! (id:57557)
643 Terrier Circle W
Ottawa, Ontario
Discover Exceptional Living in the Heart of Richmond! Step into comfort, elegance, and serenity with this beautifully customized and well built luxury home in a peaceful, family friendly community. Showcasing a modern design and filled with natural light, this residence offers the perfect blend of upscale living and functional layout .Boasting 4 bedrooms and 5 bathrooms, this spacious home is ideal for growing families and effortless entertaining. The main floor features a welcoming front porch, a dedicated office or den just off the foyer, and a grand open concept living space that seamlessly connects the great room, dining area, and chefs kitchen. The kitchen is a true showpiece, featuring quartz countertops, a tile backsplash, walk in pantry, soft close cabinetry, and a bar area perfect for hosting or everyday living. From here, step out to the backyard with no rear neighbours just open green space and pure tranquility. Hardwood and ceramic tile floors span the main level, while the finished basement includes high ceilings, great size windows, a three piece bathroom, wine storage room, workout area, large recreation space, and a workshop in the unfinished section. Upstairs, the hallway opens to a LOFT with soaring vaulted ceilings, creating a bright and versatile second living space for relaxation, study, or play. The primary bedroom is quietly tucked at the rear of the home and features a luxurious ensuite complete with his & hers walk-in closets. Bedroom two includes a private balcony and shares a twin style bathroom with third bedroom. A spacious fourth bedroom offers its own walk-in closet and easy access to the full family bath. The upper level also includes convenient second floor laundry. Maticulously maintained, this family home is just steps from Meynell Park and the scenic pond with surrounding walking trails, this home combines small town charm with easy access to big city amenities. One of Ottawas best kept secrets and a perfect place to call home! (id:57557)
3768 Dover Ridge Drive Se
Calgary, Alberta
Discover the ultimate investment opportunity in vibrant, family-friendly Dover—where modern luxury, prime location, and unbeatable cash flow come together. This fully renovated property stands out with two distinct suites (illegal basement suite), each boasting brand new kitchens and bathrooms, sophisticated designer finishes, and stylish hardware, cabinets, and backsplash. Throughout the home, luxury vinyl plank flooring adds both elegance and durability, while central air conditioning ensures year-round comfort for every tenant—a rare and valuable upgrade in this market.Both suites are uniquely designed to maximize tenant appeal, offering not only a main bathroom but also a private 2-piece ensuite in each unit, providing convenience and privacy that’s hard to find. The kitchens are chef-inspired with contemporary counters and thoughtful layouts, perfect for attracting quality renters. Step outside to find a large 20x22 garage with a brand new door and a gas line ready for heating—ideal for additional rental income or secure storage. The paved back lane offers easy access and enhances curb appeal.Location is everything, and this property delivers: just steps from schools, parks, and the transit line, it’s perfect for families and commuters alike. Dover is celebrated for its welcoming, multicultural community, excellent amenities, and proximity to Calgary’s downtown core—just minutes away by car or transit. Residents enjoy access to Valleyview Regional Park, with its playgrounds, sports fields, spray park, and stunning mountain and city views, making the neighboUrhood a magnet for young families and active lifestyles.With the potential to rent both suites and the garage separately, this home is a true cash machine. Dover’s affordable housing, strong community spirit, and easy access to major routes and employment hubs make it a top choice for investors and owner-occupiers alike.Don’t let this rare opportunity pass you by—book your private showing today and s ecure your place in one of Calgary’s most promising and connected communities! (id:57557)
515 3289 Riverwalk Avenue
Vancouver, British Columbia
Step into this immaculate 3 bdrm S.E.corner home at R+R by Polygon! The thoughtfully designed interior feats. 9' ceilings, wide plank laminate flrs, and oversized windows that ooze an abundance of natural light into the space while offering serene river and park views! The open-concept kitchen boasts premium appliances, Bosch gas cooktop and oven, polished quartz countertops and a spacious island. A spacious Master Bdrm w/luxury ensuite & lrg walk-in closet w/custom organizers.Just steps to the myriad of superb lifestyle amenities River District has to offer! 2 parking & 1 Lrg self contained Storage Locker conveniently located on the 5th flr. Monthly Maint fees include RADIANT IN FLR HEAT & HOT WATER! (id:57557)
2605 5515 Boundary Road
Vancouver, British Columbia
Mountain and City views! This 1 Bedroom and Den perched high up at renowned Wall Centre Central Park. The kitchen features quartz counters and backsplash, gas range with built in fridge. Spacious bedroom with large window and closet. Descent size balcony to enjoy. Great Building facilities such as fitness centre, 60ft lap pool & Hot Tub, live in caretaker and more! Super convenient location, near restaurants and shopping and a short walk to Joyce Skytrain station, Central Park and Metrotown! (id:57557)
45220 Township Road 631
Rural Bonnyville M.d., Alberta
This stunning 12 acre property with a 1650 square foot 5 bedroom 3 bath home, a 1600 sft tin shop with 12' ceilings, 10X12 garage doors, hot/cold taps & a 1296 sft horse barn w/10' ceilings, 4' door opening for horses,tack room, saddle racks & exhaust system.Both the shop and barn have power, gas & water hooked up and there is a 432 sft attached lean-to.The home has a beautiful wrap around deck with a spacious patio space or enjoy the front south facing sun.Open concept layout with vaulted ceiling, picturesque windows,wood fireplace,A/C & NEW vinyl plank flooring(2021).Cream kitchen cabinetry w/pantry,middle eat up island,S/S appliances & adjacent dining room.The primary has a walk in closet w/ a 4 piece ensuite bathroom(jetted tub & shower).One more bedroom on this floor with laundry & 4 piece bathroom.The lower level has a walkout, wood stove,3 more bedrooms,3 piece bathroom and built in bar area for entertaining.The property has 1000 ft of wood fencing, a horse shelter & 2 auto waterers.A show stopper! (id:57557)





