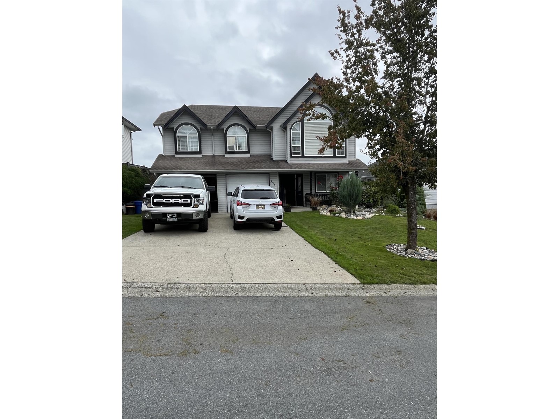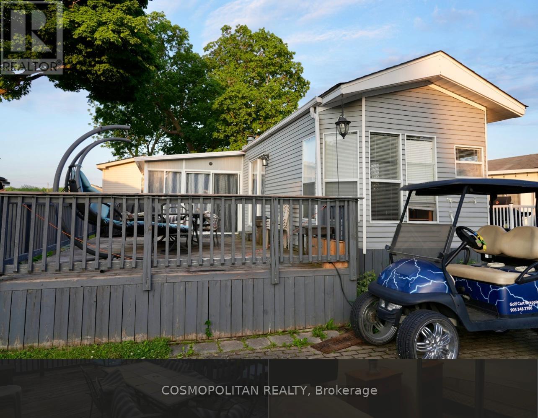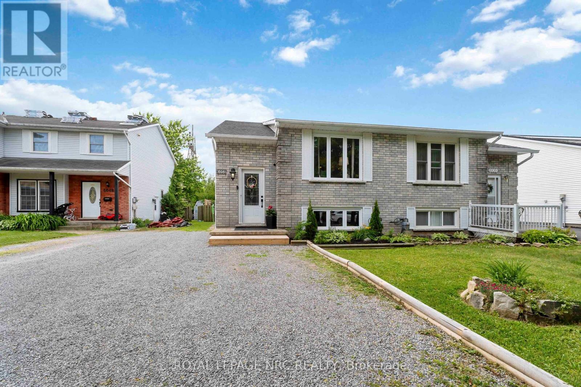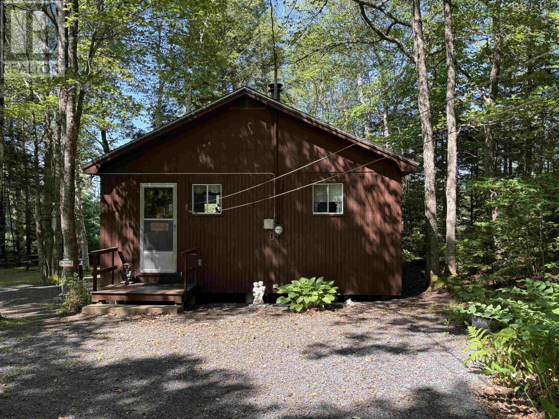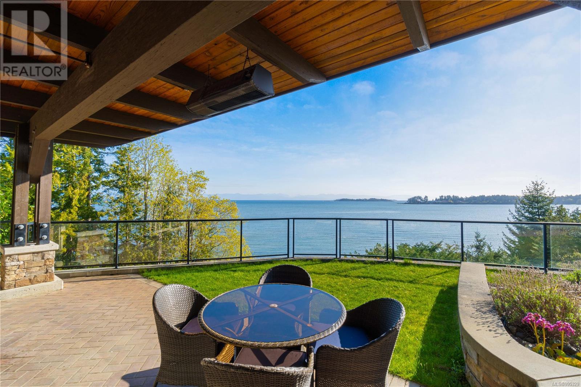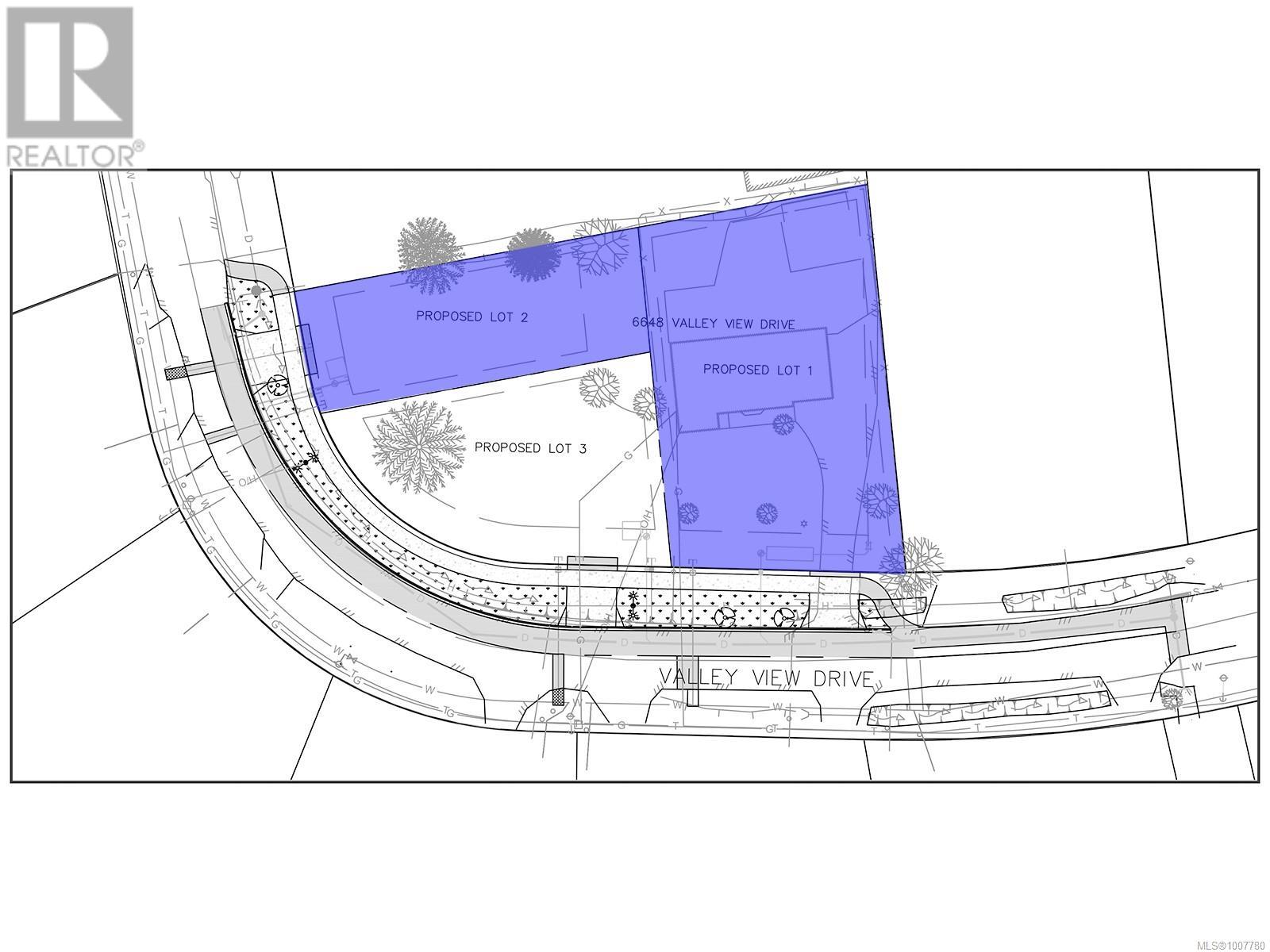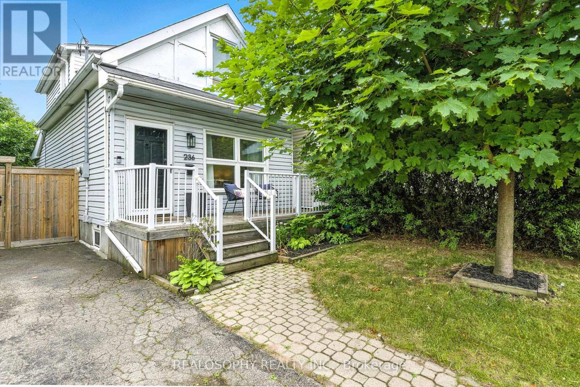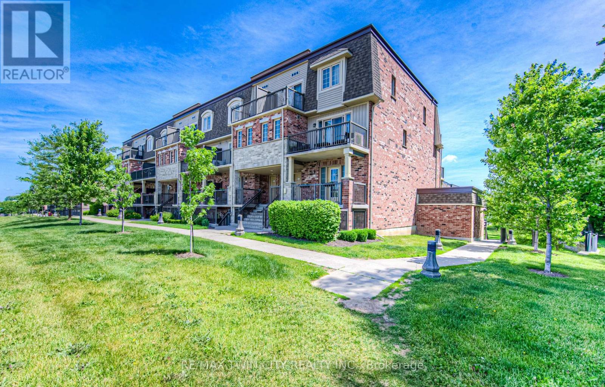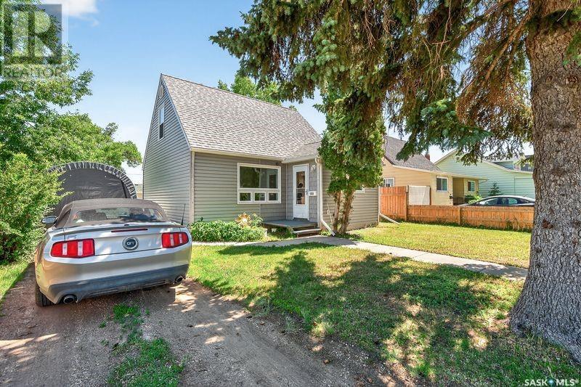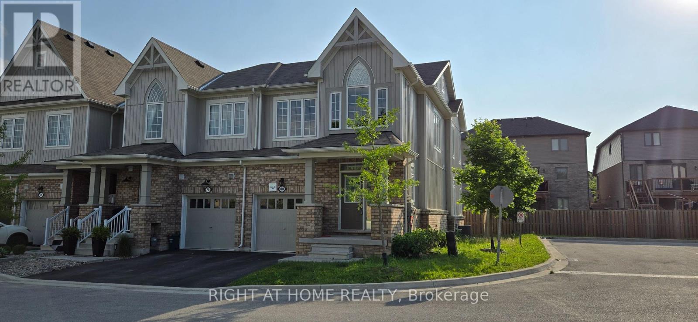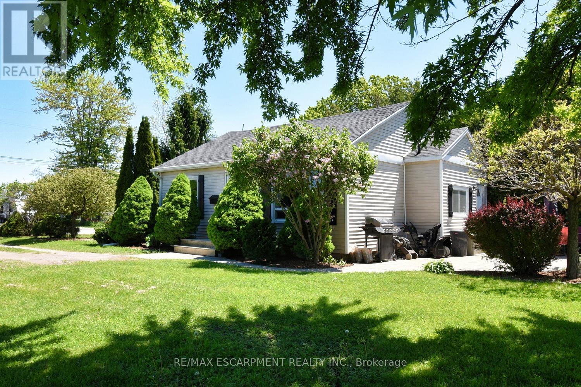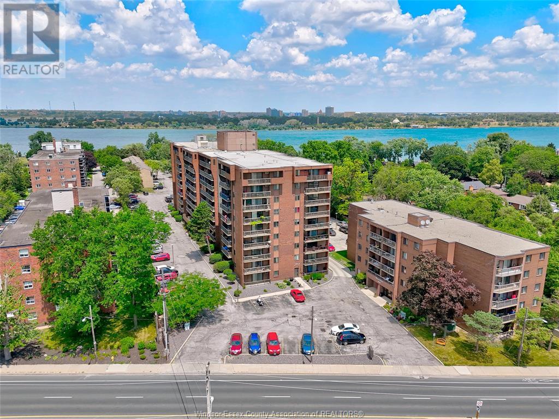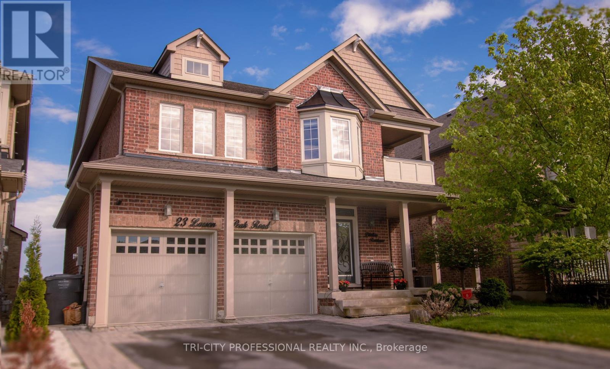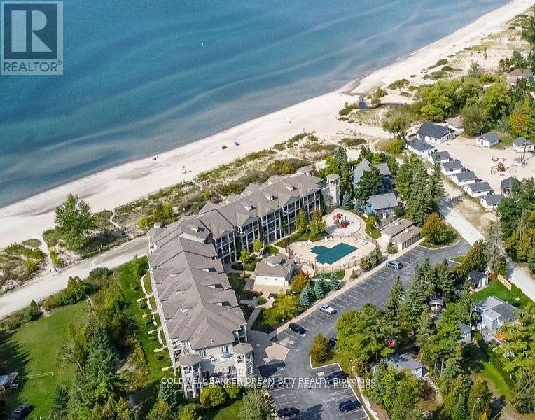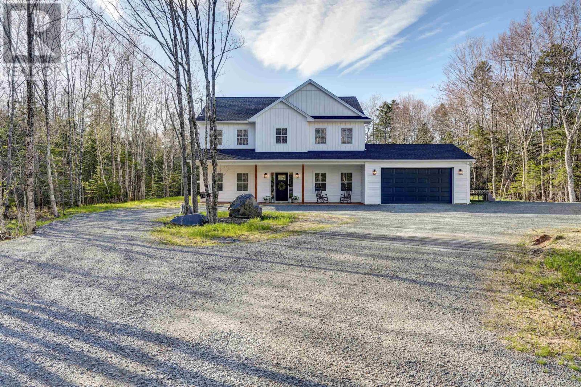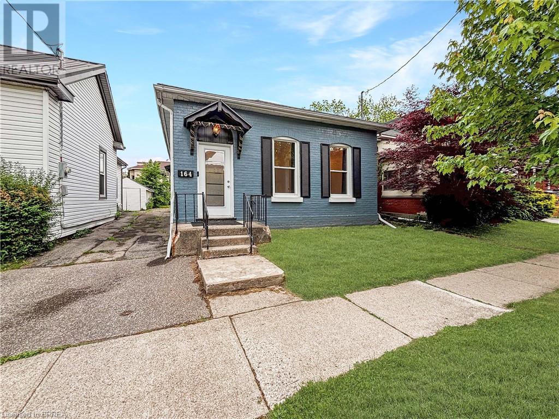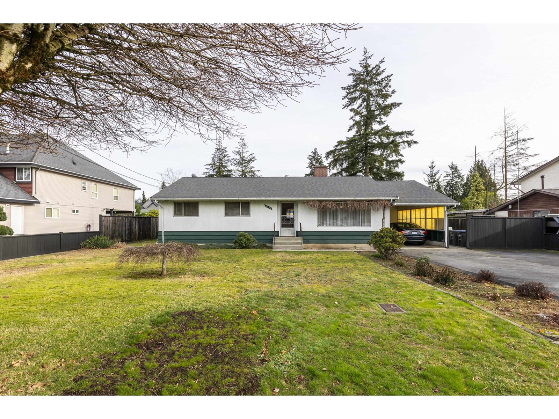714 13 Street
Smith, Alberta
Welcome to this little piece of paradise in Smith, Alberta. This modular home is meticulously maintained and developed with a 24x24 ft. heated garage, paving stone driveway. Exceptional decking, beautiful firepit area, nice covered porch with a 2 person hot tub, simply one of the nicest and warmest properties you will view. Inside has has so many upgrades such as counter tops, flooring, bathrooms, and other special features throughout. Great floorplan, gorgeous kitchen with loads of storage. 3 bedrooms, two bathrooms, with a deluxe primary ensuite. Smith has a restaurant, gas station, grocery store, repair shop, and host of the ever famous Smith Fall Fair. Affordable living in the beautiful province of Alberta. Enjoy the value. (id:57557)
737 Kuipers Crescent
Kelowna, British Columbia
This spacious home in Kelowna's Upper Mission with views has the added bonus of a 2-bedroom in-law suite! The main floor offers plenty of space to spread out and enjoy the views, featuring 3 bedrooms, 2 bathrooms, a living room, a family room, and a spacious kitchen with stainless steel appliances, a gas stove, and plenty of counter space. Two separate dining areas are perfect for casual or formal meals. The primary bedroom includes a walk in closet and an ensuite with a soaker tub and separate shower. There are also two additional bedrooms, another bathroom, and laundry on the main floor. Downstairs you'll find a den plus the 2-bedroom, 1-bathroom in-law suite with its own laundry. Great Upper Mission location, close to the new Mission Village at the Ponds shopping centre, featuring Save-On Foods, Starbucks, Shopper's Drug Mart and much more. (id:57557)
8381 Casselman Crescent
Mission, British Columbia
VERY WELL MAINTAINED HOME OFFERING OVER 2700 SQ FT OF FAMILY FRIENDLY LIVING ON A 5339 SQ FT FULLY USABLE LOT. THE HOME FEATURES ARE MANY , UPPER FLOOR IS 1504 SQ FT, 3 BDRMS AND 2 FULL BATH, HUGH KITCHEN WITH ROWS OF CABINETS , ALL RMS ARE SPACIOUS LIVING RM, FAMILY RM AND AND ALL BEROOMS, 2 GAS FIREPLACES AND A LARGE 21' x10' DECK WITH A FANTASTIC VIEW OF MOUNT BAKER LEADING TO A FLAT AND FENCED BACKYARD,PERFECT FOR CHILDREN AND PETS. SUPER LOCATION UP THE STREET FROM HILLSIDE TRADITIONAL SCHOOL, WITH PARK, PLAYGROUND AND TENNIS COURT JUST STEPS AWAY.PERFECT HOME FOR A GROWING FAMILY. BONUS 1 BEDRM SUITE 60% FINISHED. OPEN TO OFFERS (id:57557)
82 Hinshaw Drive W
Sylvan Lake, Alberta
Welcome home to this newly renovated stunning 4-bedroom, 2-bathroom bi-level home located in the heart of Hewlett Park, one of Sylvan lakes most sought after neighbourhood's. Step into the bright and airy main level where you will find your dream kitchen with updated appliances and quartz countertops. The open concept layout creates a seamless flow from kitchen to dining and living areas – perfect for everyday living and entertaining. The lower level features a spacious family room, two additional bedrooms, a full bathroom, and laundry area – all tastefully updated and move-in ready. This home also includes reverse osmosis & a water softener with a brand new hot water tank. Put your mind at ease with a new roof for the home installed in 2023. Enjoy outdoor living with propane bbq hook ups and a private backyard that backs onto green space, offering both privacy and beautiful views. The detached heated garage is equipped with 220 wiring and is wired for sound for all your workshop needs. It also provides secure parking and extra storage space. Located on a quiet street and just a short walk to Sylvan Lake beach, walking paths, schools, and shopping, this home truly has it all! Don’t miss your chance to own this turn-key home in one of Sylvan Lake’s most popular communities. (id:57557)
24 Quarry View
Port Colborne, Ontario
PRICE TO SELL with annual resort fee PAID! This is the summer cottage that brings your family together. This updated 2-bedroom, 1-bath home sits in the heart of Quarry View Village, one of the best spots in Sherkston Shores. With new flooring and furniture (2021), a bright open layout, cozy sunroom, and large deck with a fire pit, its ready for BBQs, beach days, and fireworks all summer long. We know this isn't a year-round cottage. it's seasonal use from May to the end of October. But lets be honest: those are the months that matter. That's when the kids are off school, the weathers warm, and everyone's outside making memories. Why travel far when you can spend your summer right here, close to home, with Quarry Beach, waterparks, and concerts just steps away? Live in it. Rent it out. Or both. Its fully equipped with A/C, Wi-Fi, and all the comforts you need whether its for your family or your guests. Ask about bundling this cottage with nearby 95 Quarry View for a great package deal (Together less than $235K). Your summer escape starts here. Please see Sherkston website for all amenities and details: www.sunoutdoors.com (id:57557)
6058 Wildrose Crescent
Niagara Falls, Ontario
PRESENT ALL REASONABLE OFFERS! This charming 3-bedroom semi-detached home is located in a mature neighbourhood, perfect for a growing family. The home features a full finished basement with a separate entrance, complete with a kitchen, living room, bedroom, and full bathroom. This space is perfect for guests, in-laws. The main floor of the home boasts a spacious living room with large windows providing plenty of natural light, a functional kitchen with modern appliances, and a cozy dining area. Upstairs you will find three bedrooms, including a master bedroom with a large closet and new patio doors. Outside, the backyard offers a private and serene space to relax and entertain. The home also features a driveway with parking for three cars. Don't miss out on this opportunity to own a beautiful and versatile home in a desirable neighbourhood. (id:57557)
57 5742 Unsworth Road, Sardis South
Chilliwack, British Columbia
Attention First Time Buyers and Renovators! Here is your chance to get into the market in the family-friendly community of Cedar Grove. This home is just a little TLC away from being a great family residence. It's not easy to find a home located in a desirable school catchment and near Chilliwack's favourite parks and trails at this price! With 3 bedrooms plus a den (or 4th bedroom) and 2 bathrooms, there's plenty of room for the family. Enjoy features such as a large carport, sizeable workshop, spacious mudroom, and covered deck. Pets are welcome here (with restrictions) and you're just walking distance to Unsworth Elementary School. (id:57557)
2543 Gopher Drive
Williams Lake, British Columbia
Elevate your lifestyle in this 2023-built home in Coyote Rock. Modern design, vaulted ceilings, and a gas fireplace create a warm, high-end feel. The sleek kitchen features high-end appliances, gas stove, custom cabinetry, a walk-in pantry, and opens to a covered deck with gas hookup for your barbeque and incredible lake views. The primary suite offers a walk-through closet and gorgeous ensuite. Downstairs includes a flex room, bedroom, bathroom, and walk-out covered patio. The fully self-contained legal 1 bedroom suite is soundproofed with private entry, separate hydro, hot water tank, and heat. BONUS FEATURES: central air, reverse osmosis water, water softener, extra-large garage with lighting and locking interior storage! Don't miss this fantastic opportunity in Coyote Rock. (id:57557)
1918 Davenport Road
Cavan Monaghan, Ontario
To Be Built - Custom built 3 bedroom bungalow by Davenport Homes in the rolling hills of Cavan. Modern designed stone and wood bungalow on a 3/4 acre lot in an exclusive subdivision just outside Peterborough. This open concept offers modern living and entertaining with a large over sized kitchen/dining/living area, extra bright with large windows and patio door. The spacious 29' x 12' covered deck is enjoyable all year long with it's privacy over looking the fields behind. Attention to detail and finishing shines through with such features as a vaulted ceiling, stone fireplace, and solid surface counter tops are some of the many quality finishings throughout. This spacious home will easily suit a growing family or retirees. The over sized double car garage will accommodate two large vehicles with 10' wide and 8' tall garage doors. This home is waiting for your custom touches such as designing your own gourmet kitchen. One of only 20 homes to be built in this community, offering an exclusive area close to the west end of Peterborough and easy access to HWY 115. Buyers can also choose from the remaining 18 lots and have your custom home designed. Builder welcomes Buyers floor plans. **EXTRAS** Lot Dimensions - 158.47 ft x 212.44 ft x 160.82 ft x 212. (id:57557)
4661 Jane Street Unit# 145
Toronto, Ontario
Your chance to own a rare gem at 4661 Jane Street Unit 147. Welcome to one of the few condo townhouses available in this sought-after complex. This spacious 4-bedroom 2-bathroom home offers incredible value and versatility, perfect for first-time buyers or savvy investors looking to grow their portfolio. Step inside and enjoy the comfort of newly renovated bathrooms and a fresh modern look. The upper level has been freshly painted and features brand-new vinyl flooring, giving the space a clean updated feel. With four generously sized bedrooms, theres plenty of room for growing families, roommates, or a dedicated home office. Located just steps from convenient amenities including grocery stores, shopping malls, schools, and parks, and offering easy access to both Highway 400 and 401, this location checks all the boxes for comfort and convenience. Dont miss this rare opportunity to own a move-in ready condo townhouse in a high demand location. (id:57557)
Lot 10 380 Industrial Road
Drumheller, Alberta
Excellent opportunity in the community of Rosedale Industrial Park, approximately 10 km from the intersection of Highway 9 & 10 and approximately 6 km from Drumheller city center. If you combine this lot with others that total over 2 acres, you may be eligible for a 10% discount. Lot will have water, electricity, and natural gas servicing to the property line. Requires on stie storage and pump system. Ask your agent about tax incentives. ***Residential uses not allowed on this land*** Lot 10 is 0.83 Acres. Legal Description: Lot 10 Block 16 Plan 0614150 Roll: 19061000 | 2024 taxes: $698.00 | Lot size: 0.830 Acres | Land Use / Zoning: ED | Title number: 061 478 257 +8 LINC Number: 0032 045 933 | non financial encumbrances: 811 117 857 23/06/1981 UTILITY RIGHT OF WAY GRANTEE - ICG UTILITIES (PLAINS-WESTERN) LTD. 941 151 458 09/06/1994 CAVEAT RE : RIGHT OF WAY AGREEMENT 061 478 259 17/11/2006 EASEMENT. Buyer must fill out a development permit application sheet as part of the offer outlining what they will build, who their contractor is, and outline the timeline that starts substantial construction within 8 months and completes construction with 24 months. Offers must be left open for 3 weeks from the date submitted. (id:57557)
55 Oakridge Drive
Brighton, Ontario
You'll never want to leave home when you see this private back yard oasis! Let's start with the 16x32 inground pool to make every summer absolutely amazing! The huge interlocking patio is the perfect spot for entertaining and to enjoy the unique outdoor brick wood burning fireplace. The property is just over an acre in size (1.12 acre), and there are beautiful perennial gardens, a circular paved drive, as well as an attached double garage (27x25) with an additional heated workshop area. This 3 bedroom brick bungalow features a gorgeous updated kitchen with an abundance of cabinetry and newer appliances, 3 washrooms (5 pc, 4 pc, 2 pc), and a bright and airy sunroom with two skylights and a walk out. The Primary Wing has a large walk in closet, as well as a 5 piece ensuite with a jacuzzi tub. The main floor office has built in shelving, cabinets and desk for ultimate functionality. The open concept living room has a propane fireplace and the lower level family room has a cozy woodstove. There is a metal roof, main floor laundry, central vacuum, mobility accessible features, and 9 foot ceilings in the lower level. There is a lower level rec room to enjoy a game of pool, and tons of storage areas in this spacious family home. (id:57557)
270 Dean Lake Road
Westfield, Nova Scotia
Tucked away on a quiet and private road, this charming 2-bedroom, 1-bathroom cottage offers the perfect lakeside escape. Lovingly maintained and full of cozy character, the home invites you to relax and enjoy nature from the comfort of your own retreat. Whether youre curling up with a book or sipping coffee on the deck, the views of the sparkling lake just steps away will never grow old. The interior is simple yet warm, with everything you need to unwind and enjoy peaceful days by the water. The property features an added bonus a separate, fully functioning outhouse with its own holding tank, offering extra convenience for guests. The lot offers a nice mix of open space and wooded privacy, ideal for quiet getaways or summer adventures. Whether you're swimming, boating, or simply watching the sunlight dance on the lake, this cozy cottage is a special place to make lasting memories. (id:57557)
100 Palmer Road Unit# 17
Vernon, British Columbia
Enjoy your morning coffee on the east-facing patio of this bright and welcoming 3bdrm, 3-bath townhouse. With green space off the patio, there's room for kids to play or adults to relax and entertain on summer evenings. Located in a well-managed complex with no age restrictions, no size restrictions for your dog or cat, a playground and visitor parking, this home is perfect for families, professionals, or empty nesters. The spacious primary bedroom is conveniently located on the main floor and features a full ensuite and walk in closet. Open concept kitchen, living room, dining area and laundry on main floor. Upstairs offers two generous bedrooms, a full bathroom, and a loft-style family room—ideal for guests or a home office. Recent updates (July/25) include fresh paint throughout, a brand-new washer & dryer (never used), brand new central vac power bar, wand & hose, garage door sensors, HWT 2023, D/W & Microwave 2021, Fridge 2017. Move-in ready and ideally located within walking distance to Kin Beach, local schools, and just a quick 5-minute drive to groceries and amenities—with public transit nearby. Quick Possession (id:57557)
20 Marquis Green Se
Calgary, Alberta
Hey Y'all! Welcome to 20 Marquis Green SE – A Beautifully Maintained Home in the Sought-After Community of Mahogany! This spacious and stylish 4-bedroom, 3.5-bathroom home offers over 2,000 sq ft of total living space, including a fully finished basement—perfect for families of all sizes. Ideally located on a quiet street in one of Calgary’s most desirable lake communities, this property is move-in ready with fresh professional paint throughout and professionally cleaned carpets.Step inside to a bright and open main floor featuring a functional layout with a large living area, modern kitchen with stainless steel appliances, ample cabinetry, and u-shaped kitchen island which overlooks the fully fenced backyard and double detached garage. Upstairs, you'll find a spacious primary suite with a walk-in closet and a private 5-piece ensuite, plus two additional bedrooms and a full bath. The fully finished basement adds even more living space with a large rec room, fourth bedroom, and a full bathroom—ideal for guests, a home office, or a growing family. Enjoy the year-round amenities Mahogany has to offer, including access to the lake, walking paths, parks, and top-rated schools—all within close proximity. Don’t miss your chance to own this fantastic home in a vibrant, family-friendly neighborhood. Book your showing today! (id:57557)
314, 525 56 Avenue Sw
Calgary, Alberta
Welcome to Oxford Parc in the vibrant inner-city community of Windsor Park! This beautifully maintained 2-bedroom, 2-bathroom condo offers just under 1,000 sq ft of thoughtfully designed living space. Freshly painted and featuring renovated bathrooms, this home is move-in ready with a bright and open layout perfect for modern living. Enjoy the convenience of heated, assigned underground parking, in-unit storage which could become in unit laundry, and a large private balcony—ideal for relaxing or entertaining. The building itself is well cared for and offers a spacious event room available for residents to book. The location is truly unbeatable—steps to the LRT, Chinook Centre, parks, playgrounds, and schools, with effortless access to major routes for quick commuting across all city quadrants. Whether you're a first-time buyer, downsizer, or investor, this condo offers the perfect blend of comfort, style, and location. Don't miss your chance to call Oxford Parc home! (id:57557)
46 Castle Place S
Cochrane, Alberta
Discover this rare gem in one of Cochrane’s most desirable neighborhoods, perfectly situated on a stunning quarter-acre pie-shaped lot that backs onto a beautiful park and serene creek. With direct access to Cochrane’s renowned pathway system and just moments from schools, shopping, restaurants, and more, this home offers the ideal blend of nature, character, and convenience while still giving you the utmost in privacy. Loaded with charm and thoughtful upgrades, this property features a painted stucco exterior, a double attached garage, RV parking, a circle driveway and a recently replaced roof and eaves (2013). Step outside to enjoy a gorgeous new tiered deck perfect for entertaining, or take in peaceful natural views from the second-storey balcony with glass railing overlooking the lush surroundings. The yard is filled with mature plants including perennials, raspberries bushes, saskatoons, apples, and more. Inside, the main floor impresses with two cozy fireplaces – one gas, one wood-burning – creating warmth and ambiance throughout the living spaces. With four generous bedrooms, this home offers plenty of space for family or guests. The primary has its own full ensuite, plenty of closet space, and wonderful views. A backyard shed adds convenient storage for tools and gear, leaving an abundance of additional storage space in the house and garage.Whether you're relaxing by the fire, soaking in the hot tub, enjoying the expansive outdoor space, or walking along the creek-side paths, this home delivers a lifestyle that’s truly hard to beat.Don’t miss your opportunity to own this one-of-a-kind property with unbeatable views, privacy, and location in the heart of Cochrane! (id:57557)
23 Longview Ave
Blind River, Ontario
23 Longview Ave, Blind River a True Gem! This beautifully maintained home was completely remodelled and reconstructed in 2015/2016, many of the features include, new flooring, windows, doors, shingles, siding, 200 amp service, plumbing and new appliances, central vac, rigid exterior insulation, large patio door, very comfortable and economical in-floor heating system, on-demand hot water, air-conditioning, main floor laundry, main floor master bedroom features spacious ensuite with large custom shower. Spacious kitchen with ample cabinet and counter space, breakfast bar, under-counter lighting, handy vacuum port. Upstairs you'll find a 4 piece bath and 2 good sized bedrooms each with walk in closets. Full basement with cozy gas fireplace offers flexibility for additional living space, home gym, storage, family room. New front deck. New, unique bi-level back yard deck with gazebo and hot tub. Great for year round entertaining. Large 28 X 32 insulated garage is wired and heated. Garage also features its own central vac. system. Family friendly neighbourhood is highly sought after and is close to schools, shopping, restaurants, hospital and an 18 hole championship golf course. You won't want to miss this. Call your REALTOR® today to book your private showing. (id:57557)
1111e 1175 Resort Dr
Parksville, British Columbia
Welcome to your luxury Oceanfront Vacation Condo. This 3 Bedroom 3 Bathroom Condo has room for the whole family. The ''Turn Key''unit is fully furnished and has linens as well as all the kitchen amenities. Wake up and enjoy your Coffee or Tea while you look out over Northwest Bay. Stay in and enjoy a meal then retire to the outdoor patio and enjoy the sounds of the ocean while the sun sets. There is a swimming pool you can go and cool off or get into the Hot tub for an invigorating water message. Parksville is just minutes away and offers many different amenities. The highly desired ''E'' Rotation that is being offered has 6 weeks of some of the most sought after times to be on Vancouver Island. (id:57557)
91 Bedfield Close Ne
Calgary, Alberta
BEST PRICED SINGLE FAMILY DETACHED HOME IN CALGARY'S NORTH!!! We are introducing one of the best priced homes in Calgary! Nestled on a quiet street, this well maintained 4 level split located in the sought after community of Beddington is a MUST-SEE! Are you looking to purchase your first home? An excellent rental property? You MUST come see this one! The main floor consists of a living room, a formal dining room and kitchen with another dining area. The upper floor offers a large master bedroom, a second bedroom and a 4PC bathroom. The 3rd level comes with a laundry room, humongous family room/recreational area, complete with a cozy wood-burning fireplace and a 3PC bathroom. You'll also find a WALKOUT to the beautiful yard. There are 3 beautiful lilac bushes, and a huge patio to relax on. Enjoy the FULLY FENCED back yard, perfect for your children or pets to play safely, as well as a concrete pad for parking. Step down to the very lowest level which offers an additional cozy bedroom, large storage area, and mechanical room. Recent upgrades include a high-efficiency furnace and hot water tank, and the roof is only one year old! Discover peace and tranquility with no neighbors directly across the street and very little traffic. An ideal spot for families or anyone seeking a quiet home. Just 100 feet from a playground and only minutes from YYC and downtown, your future home offers both convenience and comfort. Shopping and schools are nearby as well. Book your appointment NOW! (id:57557)
Lot At Rhona Lake
Rhona Lake, Saskatchewan
Peace and Quiet. No need to pay annual fees. This titled lot is developed with trees planted, a fire pit, two sheds, grass, a septic tank, water tank, and power already in place. It even has a dirt loading ramp built so you can unload your atv, golf cart, or lawn mower easily. You can choose to park your RV, or two, or build when you desire! Rhona lake is a great little lake measuring roughly a half mile wide and two miles long, with depths up to 30 feet. Pickerel, Perch and Northern Pike are known to be in it. The RM maintains the roads year round so you can access your piece of paradise all year. Property has 1300 gallon septic tank. installed, as well as 100amp power in place! RV's in photos are not included (id:57557)
Lot 3 Valley View Dr
Nanaimo, British Columbia
Close to all levels of shopping and schools in the cherished North Nanaimo area. There are 2 great building sites to create that dream home for yourself or for spec. Right off the west side of Nanaimo Parkway and Aulds Road. This is a great opportunity and beautiful location. Right near Green Lake as well as Dunbar Park. Call us today for your private viewing and details. (id:57557)
430 Riverside Road
Fort Qu'appelle, Saskatchewan
Discover the perfect spot to build your dream home with this rare offering of 4 riverfront lots totaling 0.31 acres, located at 430 Riverside Rd in the scenic community of Fort Qu’Appelle. Enjoy stunning sunset views over the water and the tranquility of nature right in your backyard. With power and gas already run to the property and municipal water/sewer available, much of the groundwork is already done. The 12' x 8' shed with overhead door is also included in the sale, providing convenient storage as you plan your future build. Don’t miss this opportunity to own prime riverfront land – your year-round retreat or forever home awaits! (id:57557)
2204 4160 Sardis Street
Burnaby, British Columbia
This AMAZING 2 STOREY PENTHOUSE can be yours! The first time ever on market & this one is truly a pleasure to show. A complete renovation was just finished & is now move in ready. Awesome floor plan, over 1500 sqft interior with a massive rooftop balcony over 1200 sqft (1 of 3 balconies) to enjoy those stunning views in every direction! Enter on the main with powder room, living room, balcony, dining room & office space. Then head upstairs to find 2 huge bedrooms, 2 full bathrooms, in suite laundry & more amazing views from those patios! 2 side by side parking & 2 storage. Complex in great shape & located steps to Metrotown, Central Park & Patterson Skytrain. Equipped with a club-house, gym, tennis court, sauna, hot tub & pool. Do not miss out on this penthouse! (id:57557)
236 Cope Street
Hamilton, Ontario
** Open House Postponed until July 12 -- also feel free to reach out** Welcome to this delightful 1.5-storey detached home, situated in Hamilton's Homeside neighbourhood. Step inside to an inviting entry and naturally lit family room that moves into an open-concept living, dining, and kitchen area. This updated kitchen, overlooking the backyard, features a centre island w/ storage, newer appliances, and a handsome backsplash. Upstairs, you'll find the two bedrooms and a beautifully updated main bathroom. From the kitchen, walk out to a multi-tiered deck, complete with a charming gazebo, creating a fine space for al fresco dining, coffees or cocktails, or simply unwinding in your private outdoor retreat. The backyard is fully fenced, ideal for kiddos or doggos, and comes with additional storage shed, greenspace, and gardens. Parking is convenient with a private drive that offers the potential for additional space. Enjoy a little peace of mind with recent updates including a newer furnace + hot water tank, updated plumbing + electric, and an upgraded city water line ------- Location is key! Take advantage of quick access to outdoor recreation with Andy Warburton Memorial Park just a stone's throw away, featuring a basketball court, playground, and splash pad. All your daily conveniences are a ten-minute walk or two-minute drive to The Centre on Barton, offering a very wide variety of shops, big box stores, restaurants, and services. Don't miss this opportunity to own a move-in-ready home in a fantastic Hamilton community! (id:57557)
302, 4150 Seton Drive Se
Calgary, Alberta
**BEST PRICE ON A 2 BED/2BATH APARTMENT IN SETON & A 2nd INDOOR PARKING STALL** This apartment has MORE than you were expecting!! 2 TITLED, underground parking stalls - side by side and near the elevator. 1 secured storage locker, bike storage AND 48-hour underground visitor parking! And that's just the basement. INSIDE this beautiful unit you'll love the south exposure with TONS of sunlight year round, a huge storage/mudroom/laundry room off the front entrance. Beautiful, timeless finishes. Extra storage in the kitchen under the end of the island, undermount GRANITE sink in the kitchen. A large south-facing patio with gas hook up for your BBQ, huge master walk-in closet with tons of hanging space and...wait for it...AIR CONDITIONING!! This apartment building is well run, in excellent condition and is in the ideal location. Walk to EVERYTHING! Restaurants, the movie theatre, South Health Campus, The YMCA and so much more! Getting out of Seton and onto Deerfoot/Stoney is EASY PEASY! You'll be well on your way in under 5 minutes. No going round and round the roundabouts like some other communities. Check out ALL the 2 bedroom and 2 bathroom units in the area, you'll agree this is the BEST deal is Seton! Let's go see it! (id:57557)
H - 1694 Fischer Hallman Road
Kitchener, Ontario
ATTENTION FIRST TIME HOME BUYERS AND INVESTORS!! Welcome to the 2-bedroom condo you've been waiting for in one of Kitcheners most desirable communities - Huron Village! This stylish, open-concept, one-level unit offers nearly 1,000 sq. ft. of beautifully finished living space. The kitchen features dark custom cabinetry, an upgraded island with granite countertops, and flows seamlessly into the dining and living room with elegant laminate flooring. Enjoy the convenience of in-suite laundry, a modern bath with ceramic tile, and custom California shutters. Additional highlights include central air, a front patio, assigned parking spot, and stainless steel appliances. Low condo fees and a fantastic location close to schools, parks, shopping, and the Expressway make this a smart and stylish choice. Book your private showing today! (id:57557)
1263 4th Avenue Ne
Moose Jaw, Saskatchewan
Welcome to 1263 4th Ave. N.E! This home is located on a nice tree lined street close to numerous amenities. as you arrive you will notice the attractive curb appeal. The spacious entrance is very welcoming offering closet and multi storage. Enter in to the spacious living room ideal for your family entertaining. The kitchen has ample cabinets plus counter space with included appliances. An open concept kitchen/dining area is spacious for your family dining. A spacious primary bedroom is located on the main level along with a four piece bath. The back porch offers additional storage space. There are two bedrooms on the upper level to accomodate a growing family. This home is very bright and cheery, Some updates include windows, vinyl siding, high efficiency furnace, electrical and more. Make 1263 4th Ave. N.E. your new address. Book a viewing today! (id:57557)
10633 76 Av Nw
Edmonton, Alberta
Charming and full of potential, this 2-bedroom, 1-bath bungalow in desirable Queen Alexandra is perfect for first-time buyers, students, or investors. Set on a 33' x 131' corner lot, the property features a newer rear double car garage, a finished basement, and several recent updates, including fresh paint, luxury vinyl plank flooring, an updated kitchen, and shingles (2017). Whether you're looking to move in, rent out, or buy and hold, this home offers great flexibility. Located along one of the city’s designated secondary corridors, it also provides excellent redevelopment potential in the future. Just minutes to the University of Alberta, with easy access to transit, schools, Whyte Ave, shopping, and more. A fantastic opportunity in a prime central location!with so much future upside! (id:57557)
80 Leeson Street
East Luther Grand Valley, Ontario
Your Next Home! End Unit Makes It Feel Like A Semi In Beautifully Quite And private Area! Bright And Spacious Townhome Close To All Amenities! Walking Distance To The Community Center, Lcbo, Restaurants, Clinics And Groceries! Close To A Beautiful River That's Great For Fishing! Basement Is Unfinished, And Roomy, Great For A Gym Space! Close To School, Park, 10 Minutes From Downtown Orangeville! (id:57557)
3674 Campden Road
Lincoln, Ontario
Country charmer on a massive lot only 10 minutes to the QEW! This beautifully landscaped property features gorgeous stamped concrete and incredible curb appeal. Step inside to a warm and inviting entryway that opens to a spacious living dining room and a bright, fully equipped bright and sunny kitchen. The main floor offers two comfortable bedrooms, and a full bath, while the fully finished basement adds major versatility with a huge rec room, a second full bath with shower, a laundry room and a walk up entrance making this home ideal for a future in law suite or rental potential. Outdoors, enjoy a massive backyard oasis perfect for entertaining, complete with a fire pit for Cozy campfires and a handy shed for storage. Roof 2019 AC 2021, basement floor trim 2021. (id:57557)
53 Houghton Avenue N
Hamilton, Ontario
Welcome to 53 Houghton Ave N! Step inside this cute and cozy 1.5 storey home boasting 2 bed, 2 bath in the heart of Hamilton. Enter throught he large foyer leading to the eat in kitchen with an oversized, open concept living and dining area equipped with a stylish feature wall and double-doors bringing in loads of natural light. This place packs a punch with the master bedroom large enough for a king bed on main floor, overseeing the great backyard with patio area and oversized storage shed. 2 full bathrooms, additional den area or kids room upstairs and main floor laundry round out this spectacular dwelling! Front yard parking for 2 vehicles. Great family friendly location in Crown Point, conveniently located near highways, shopping, schools and bus stops! Available July 1st, tenant to pay all utilities(gas, water, hydro, water heater rental). (id:57557)
Lot 8 340 Industrial Road
Drumheller, Alberta
Located in the community of Rosedale, approximately 10 km from the intersection of Highway 9 & 10 and approximately 6 km from Drumheller city center. Lot 8 is 1.84 Acres in Subdivision that has already seen development. Area subject to an easement by the Town of Drumheller. Lot will have water, electricity, and natural gas servicing to the property line. Direct connection to sanitary sewer from the property line is available. If you combine this lot with others that total over 2 acres, you may be eligible for a 10% discount. Ask your agent about tax incentives. ***Residential uses not allowed on this land*** Legal Description: Lot 8 Block 16 Plan 0614150 Roll: 19060802 | 2023 taxes: $0 | Lot size: 1.840 Acres | Land Use / Zoning: ED | Title number: 061 478 257 +6 LINC Number: 0032 045 917 | non financial encumbrances: 811 117 857 23/06/1981 UTILITY RIGHT OF WAY GRANTEE - ICG UTILITIES (PLAINS-WESTERN) LTD. 941 151 458 09/06/1994 CAVEAT RE : RIGHT OF WAY AGREEMENT 061 478 259 17/11/2006 EASEMENT. Buyer must fill out a development permit application sheet as part of the offer outlining what they will build, who their contractor is, and outline the timeline that starts substantial construction within 8 months and completes construction with 24 months. Offers must be left open for 3 weeks from the date submitted. (id:57557)
105 Lodgepole Drive
Hinton, Alberta
Welcome to 105 Lodgepole Drive—a fantastic home nestled in a quiet, family-friendly neighborhood in Hinton’s Valley District. Ideally located within walking distance to schools, shopping, playgrounds, and other everyday amenities, this solid and well-maintained property has so much to offer.The main level is bright and inviting, featuring a spacious living room with a large bay window that fills the space with natural light. The original hardwood floors have been recently refinished, adding warmth and character throughout. The functional kitchen offers ample cabinet space and flows seamlessly into the adjacent dining area—perfect for both daily living and entertaining.Also on the main floor is a fully renovated bathroom and two generously sized bedrooms, providing comfortable living for families or guests. Downstairs, the basement is a blank canvas, ready for your personal touch—whether you’re planning a rental suite, recreation area, or additional bedrooms.The fenced backyard offers privacy and functionality, complete with a storage shed/workshop—ideal for tools, hobbies, or extra storage. Located on a quiet, established street this home is an excellent option for a wide range of buyers. Whether you're a first-time homeowner, investor, or looking to downsize, 105 Lodgepole Drive is full of potential and ready for its next chapter. (id:57557)
275 Small Young Duck
Alban, Ontario
Located on the Dry Pine Bay area of the French River. Just over 1/2 acre lot with 109' of sand and Cambrian Shield shoreline. one bedroom seasonal cabin with hydro and a propane fireplace for those cool nights. Dry Pine Bay is a highly sought after area with miles of boating, canoeing, great fishing and scenic Crown Land to explore. With a little TLC, this could be the spoit you've always dreamed of to get away from the city. (id:57557)
223 Des Outaouais Street
Clarence-Rockland, Ontario
Welcome to 223 Des Outaouais Street in the heart of Rockland, just steps from the Rockland Golf Club! This beautifully updated detached side-split home blends style, space, and functionality, ideal for families and first-time buyers seeking comfort and convenience. The main level, in this move-in ready home, features hardwood flooring and a bright, open-concept living/dining room with soaring cathedral ceilings. The renovated eat-in kitchen is a chefs dream, complete with white shaker-style cabinets, quartz countertops, stainless steel KitchenAid appliances (including a gas stove), a large island, and custom built-in cabinetry for added storage.Upstairs, the sun-filled primary bedroom offers a private balcony and anewly renovated (April 2025) 4-piece en-suite bathroom. Two additional spacious bedrooms and a full bathroom complete the upper level.The fully finished basement adds valuable living space, including a generous rec room, a versatile bonus room, and a large combined laundry/powder room. Interior access to the double-car garage adds convenience. Step outside to a beautifully landscaped backyard oasis, featuring an interlock walkway, a pergola perfect for summer entertaining. Located in a quiet, family-friendly neighborhood close to parks, golf, and allamenities, this is a rare opportunity you don't want to miss! ****Recent Upgrades: Driveway peeled and newly paved (August 2022); New laminate flooring in basement (2023); New tiles at entrance (2023); New staircase from main floor to basement (2023); New washer and dryer(2023); En-suite bathroom fully renovated (April 2025); Upper levels fully painted (April 2025)**** Please see link below for additional photos.Book your showing today!! (id:57557)
526 - 215 Lakeshore Road W
Mississauga, Ontario
Experience elevated living in this brand-new, top-floor apartment located in the heart of Port Credit, one of Mississaugas most vibrant waterfront communities. This stylish 1-bedroom + den unit features a sleek open-concept kitchen and a modern four-piece bathroom. Enjoy stunning north-facing views from your enclosed balcony or take a relaxing stroll to the nearby lakefront.With a Walk Score of 62 and Transit Score of 52, you're perfectly positioned just steps from the Port Credit GO Station, boutique shops, trendy restaurants, and scenic parks like Ben Machree Park and J.C. Saddington Park.Where luxury meets convenience, this is city living at its finest. Amenities include: 24 hrs concierge, parcel storage, entertainment party room, gym, yoga/meditation space, dining area w/ BBQ, rooftop terrace, co-working space, pet spa, bike storage, EV charging stations, free shuttle to GO station (id:57557)
419 - 3200 William Coltson Avenue
Oakville, Ontario
Bright & Spacious Condo with Stunning Views in Prime Oakville Location! Welcome to this beautifully upgraded 693 + 53sq.ft. condo, offering breathtaking panoramic views and stunning sunsets through large windows that fill the space with natural light. Located in a prime Oakville neighborhood, this 1+1 bedroom, 1 bathroom unit is just minutes from grocery stores, Oakville Trafalgar Hospital, shopping, top-rated schools, GO Station, bus stops, major highways (403/407/QEW), and Sheridan College. Designed for modern living and entertaining, this open-concept layout features: Elegant laminate flooring throughout Upgraded kitchen with stainless steel appliances and soft-close cabinetry. Optional privacy ensuite for added convenience. Smart One System with keyless entry & digital parcel locker. Enjoy top-tier amenities, including: State-of-the-art fitness center, Pet wash station, Concierge service, Rooftop terrace with BBQs, Spacious Party Room. Includes underground parking and a locker for extra storage. This is your chance to own a stunning, move-in-ready condo in the heart of Oakville! Don't miss out schedule your viewing today! (id:57557)
3936 Wyandotte Street East Unit# 603
Windsor, Ontario
Spacious 2 Bedroom Condo with 2 balconies and Water Views! This well-maintained 2 bedroom, 1.5 bath condo offers beautiful water views and a bright, airy layout. The functional kitchen rounds the corner to a generous living and dining area, perfect for relaxing or entertaining. A large built-in desk area adds a great work-from-home or study option. All utilities are included in the maintenance fee (excluding internet/cable) making this condo both comfortable and cost-efficient. Enjoy the many amenities including an indoor pool, sauna, weight room, billiards room, library and party room. Parking spaces and storage are available. Take advantage of the nearby waterfront trails, parks, and shopping. An inviting space with the bonus of scenic views and a prime location, don't wait on this one! (id:57557)
2809 - 30 Elm Drive
Mississauga, Ontario
Live in style and comfort at Edge Tower 2 where modern convenience meets timeless elegance. Luxury & sophisticated condominium suite located in the vibrant core of the city centre. This beautifully designed unit boasts 9-foot smooth ceilings and is flooded with natural light. The modern kitchen is a chef's dream, featuring a central island, quartz countertops, sleek ceramic backsplash, and high-end integrated appliances. Premium wide plank laminate flooring runs throughout the space, adding warmth and elegance. Enjoy the convenience of in-suite laundry and the refined touch of contemporary finishes throughout the unit. A 24-hour concierge ensures added security and peace of mind. Condo fees include water, heating and cooling. Hydro is metered separately. Unbeatable Location: Just steps to Square One Mall, public transit, shops, restaurants, Sheridan College, the Central Library, YMCA, and the Living Arts Centre. Commuting is a breeze with easy access to Highways 401, 403, 407, 410, and the QEW. Luxury Amenities Include: Cutting-Edge Gym & Yoga Studio, Stylish WiFi Lounge-Games Room & Private Theatre, Rooftop Terrace with Fireplace. Elegant Guest Suites. (id:57557)
23 Larson Peak Road
Caledon, Ontario
Step into pure luxury with this stunning 3,070 sq. ft. home (per MPAC), perfectly positioned on a premium ravine lot backing onto a serene pond. Designed for ultimate comfort and style, this home features a beautifully finished walkout basement with a private 2-bedroom in-law suite, complete with its own laundry and walkout to a secluded patio. Upstairs, enjoy 3 full bathrooms, spacious bedrooms, and an upgraded maple kitchen with granite countertops, a large center island, and a gas stove perfect for entertaining. Step out onto the customized deck and take in the tranquil views. The impressive family room boasts a soaring 17-foot ceiling with floor-to-ceiling windows that flood the space with natural light and showcase breathtaking views of the pond. Additional highlights include 9-foot ceilings on the main floor, a private main floor den (can be used as a 5th bedroom), and elegant pot lights throughout. Enjoy added convenience with a driveway that's uninterrupted by a sidewalk offering more parking space and ease of access. Plus, the front bedroom features its own private balcony, perfect for enjoying morning coffee or quiet evening views. This is more than just a home it's a lifestyle of elegance, comfort, and natural beauty. (id:57557)
70 High Street
Barrie, Ontario
Excellent Opportunity In Barries Booming Downtown Core! Sought-After Location Near The Waterfront, Public Transit, Parks, Schools, Shops, Restaurants & The Future Lakehead University STEM Hub! This Updated 2 Bedroom Bungalow Is Situated On A Generous 56 by 196 Lot With Plenty Of Parking & Re-Development Potential. Key Updates To The Home Include Singles, Furnace, Bathroom, Fridge, Front Door & Kitchen Window. This Property Is Perfectly Situated In Barries Flourishing Downtown With Great Visibility, Offering Developers & Investors Endless Possibilities! (id:57557)
111 - 764 River Road E
Wasaga Beach, Ontario
Your dream of owning a beachfront property is here ! This West-facing garden suite boasts unobstructed views of the beach breathtaking views of sunsets over the bay. Selling Fully Furnished , Open-concept floorplan, perfect for entertaining. Flooded with natural light with high ceilings , spacious & bright well-proportioned rooms, , Ceramic tiles and hardwood floors throughout suite , Upgraded washrooms vanities , glass shower doors, stacked front-load washer/dryer & tons of storage space. Outdoor features include a gas BBQ hook-up, front & back water connections, both parking & locker with many visitors parking. Experience resort-like living with the heated in-ground pool, clubhouse for large celebrations & play area for children. Enjoy the warm shallow waters Walks along the worlds longest fresh-water beach **EXTRAS** Enjoy cycling, cross-country ski trails with nearby activities & charms of Collingwood, Blue Mountain (id:57557)
72 Fenerty Road
Middle Sackville, Nova Scotia
Welcome to 72 Fenerty Road a stunning, two-year-young home that has been lovingly cared for by its original owners, who poured heart and soul into every detail. From the thoughtfully designed floor plan to the high-end finishes, every inch of this property exudes warmth and quality. Set on a private 3.2-acre lot just minutes from the highway, all amenities, and public lake access at Springfield Lake, the location offers the perfect blend of serenity and convenience. A circular driveway leads to both an attached and detached double garage, a large landscaped yard, and a charming front porch that invites you inside. Step into a spacious foyer that flows into the mudroom with built-in lockers, laundry room, utility space, and access to the heated garage (ductless heat pump). The open-concept main level is ideal for both entertaining and everyday living, featuring a designer kitchen with quartz counters, a walk-in pantry, custom range hood, high-end appliances, and a farmhouse sink. The adjoining dining and living areas include a sleek electric fireplace and walk-out to the covered patio and backyard. An additional front room serves perfectly as a playroom, office, or formal living/dining space. Upstairs, youll find four generously sized bedrooms plus a versatile bonus room. The primary suite offers a private deck, walk-in closet with built-in vanity, a luxurious 5-piece ensuite with a tiled shower, soaker tub, and double vanity. Designed with comfort in mind, this home includes 9ft ceilings, quartz throughout, a fully ducted heat pump, and ample storage including walk-ins for all bedrooms. The detached garage also features a wood stove. The land itself offers incredible potential opportunities, whether that's subdividing the land for a separate building lot, or building a secondary suite off the second road frontage on Fenerty Road, or keeping the desirable privacy to yourself! This exceptional home AND property truly checks all the boxes - don't miss out this o (id:57557)
164 Nelson Street
Brantford, Ontario
Renovated 4-Bedroom Bungalow with Deep Lot Near Downtown & Laurier! Beautifully updated and move-in ready, this 4-bedroom open-concept brick bungalow sits on a deep lot just steps from Wilfrid Laurier University and the downtown core. Perfect as a first home or an investment property, this home features new windows and doors, modern pot lights, updated flooring and tile work, a stylish 3-piece bath with shower panel, fresh paint inside and out, and a fully renovated kitchen with quartz countertops, new cabinets, and stainless steel appliances. Convenient main-floor laundry with washer and dryer included. Upgrades include cellulose attic insulation, spray-foamed basement walls, PEX plumbing, double-brick exterior, copper wiring with updated breaker panel, 2014 furnace, and a 2012 roof. (id:57557)
8736 154 Street
Surrey, British Columbia
Investor Alert - Excellent development potential! This lot is part of the detailed Fleetwood Plan designated for townhouse or possibly apartment density with zoning amendment - verify with City. This immaculate rancher is situated on a tree-less and flat 10,282 sq ft lot less than a block from the new skytrain. Perfect to live in or rent out. Awesome detached workshop for tinkering and storage and tons of parking and room for all your toys. This large, flat, square lot has no trees and is ready for your development ideas. Tons of potential here, don't miss it! (id:57557)
34647 York Avenue
Abbotsford, British Columbia
Beautifully updated 4-bedroom home on a large end lot on a cul-de-sac! Buy and Move In or Build Your Dream Home on this huge Residential Lot! Renovated throughout with a modern open-concept layout, Karadon counters, stainless appliances, and a custom entertainment feature wall. The roof, furnace, hot water tank, and central A/C have all been replaced. Lower level offers suite potential. Enjoy the huge backyard with a covered deck, hot tub, greenhouse and shed. Just a 4-minute walk to French Immersion (Margaret Stenersen) and top-rated middle/high schools. 2 minutes to Choices Market, McDonald's, 7-Eleven, chiropractors, dentists, and multiple restaurants. New proposed zoning (SSMUH2) may allow for a Garden Suite or Carriage Home. (id:57557)
1414b - 292 Verdale Crossing
Markham, Ontario
Highly sought after Markham Downtown Living. One year old, spacious functional layout 1 bedroom + 1 den with doors, and 1 bathroom suite. Open concept and bright layout with modern finishes facing a quiet courtyard. Unit come with one parking and one locker. Located in the heart of Downtown Markham with 24 hr security and concierge. Steps from shops, restaurants, Cineplex, and public transit. A few minutes' drive to the GO train station and the 407. (id:57557)



