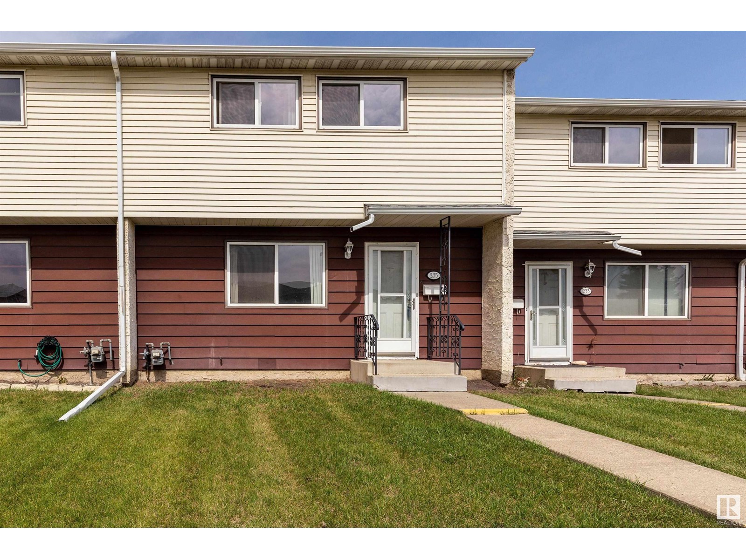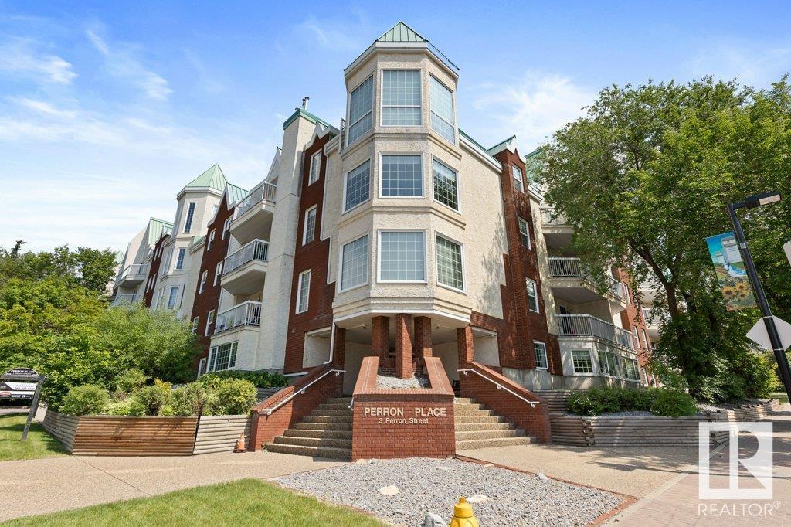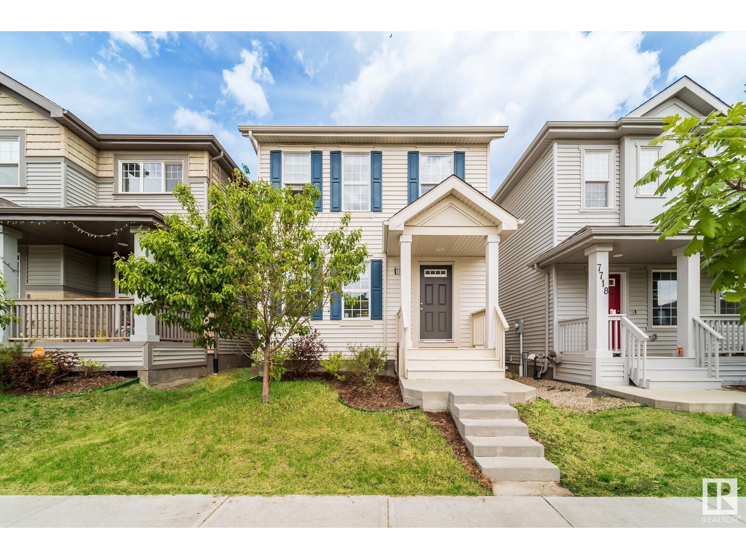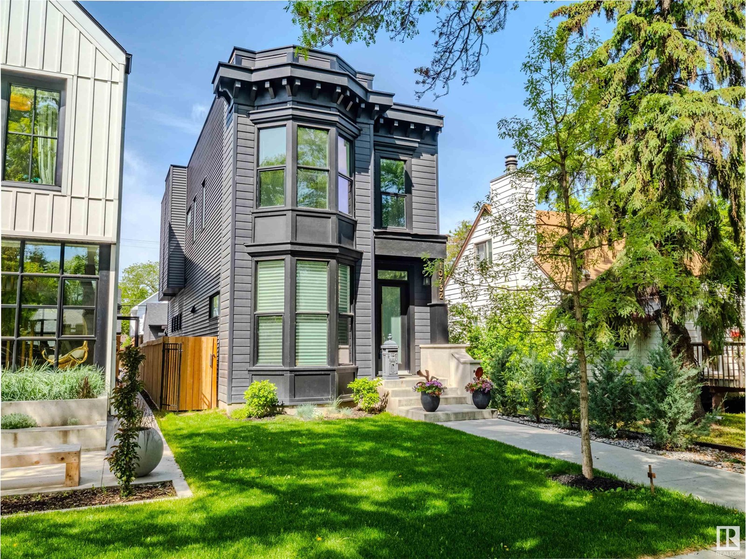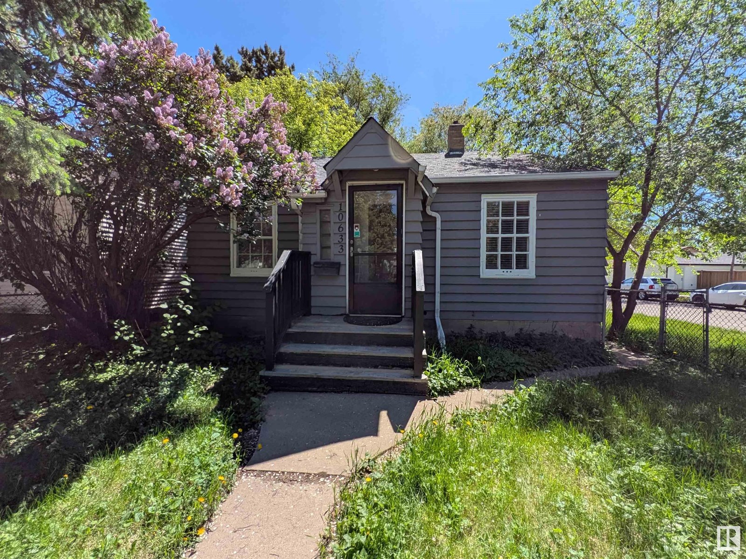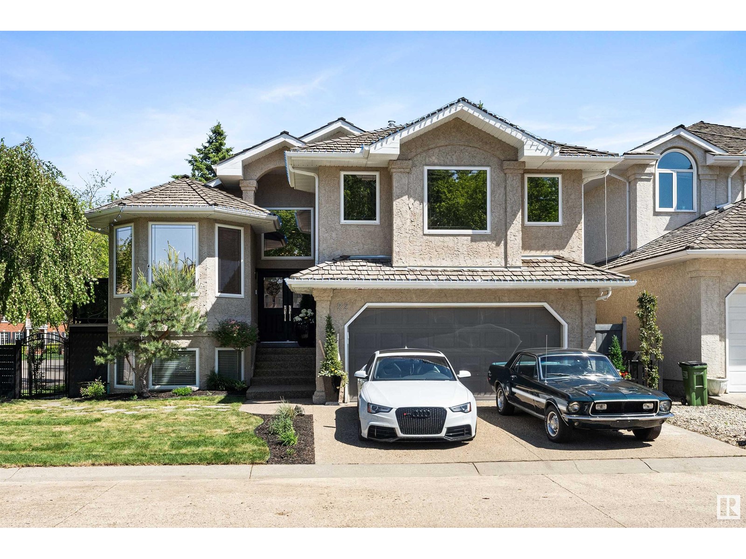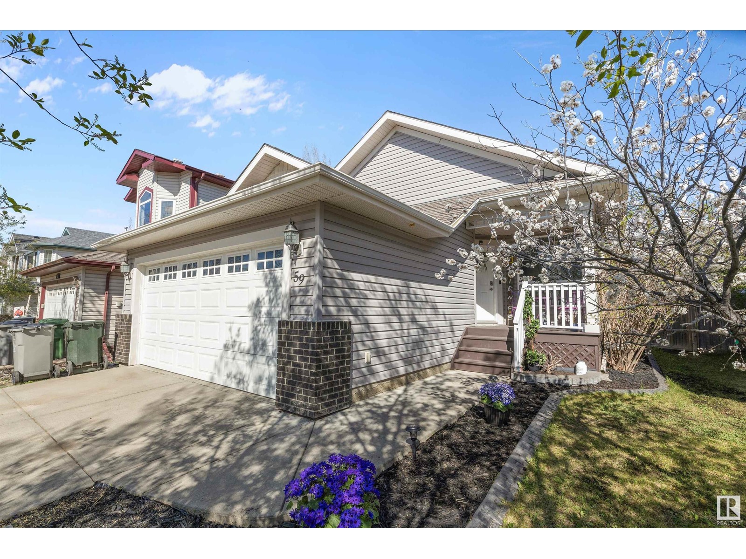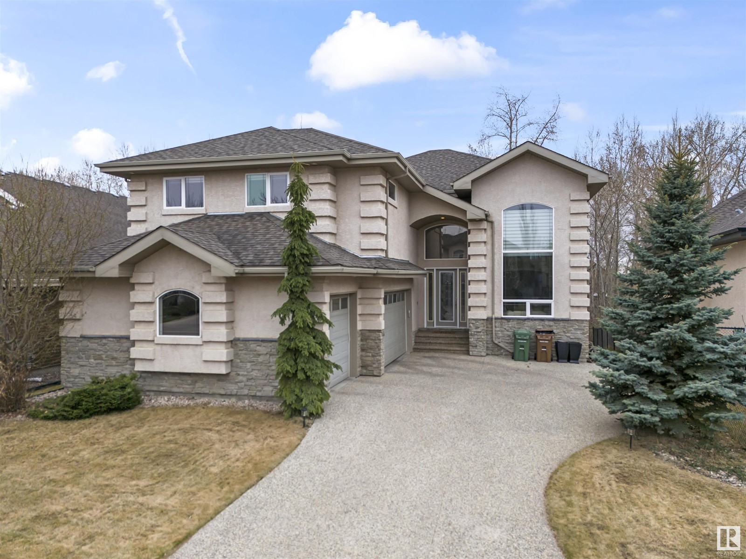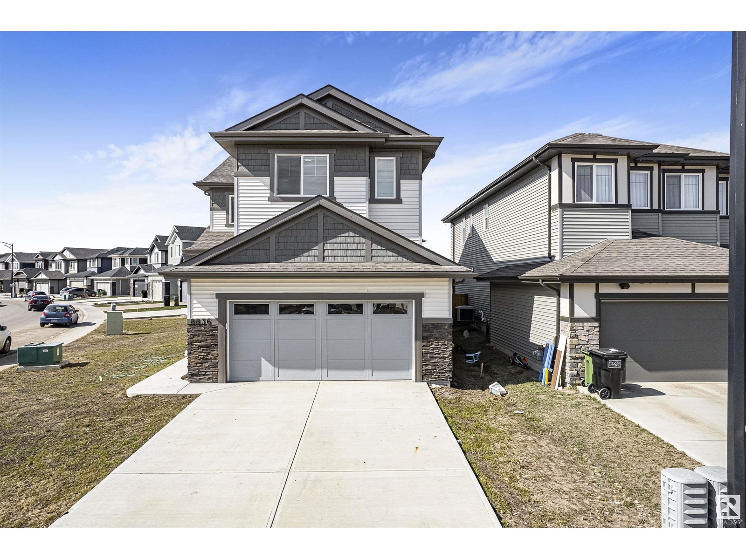101, 12 Sage Hill Terrace Nw
Calgary, Alberta
** OPEN HOUSE Saturday 21st 12:00pm-2:00pm ** Tucked into a quiet pocket of Sage Hill - this immaculately maintained 2 bed, 2 bath corner ground-level condo is located in the sought-after NW community of Sage Hill. With its own personal walkway and private entrance, this home offers the rare blend of privacy, comfort, and exceptional convenience. Designed with intention, this single-level home features 9-foot ceilings, an open-concept layout, and an abundance of southwest-facing natural light that fills every corner. The generous living space seamlessly flows into a modern kitchen, complete with granite countertops, stainless steel appliances, ample storage, and an island overhang—perfect for high-top stools and easy conversation. Work from home? The spacious den provides the perfect office or additional storage. Enjoy the ease of in-suite laundry, assigned parking just outside your door, plus plenty of street parking for guests. The primary bedroom retreat includes a large walk-in closet and a 4-piece ensuite. The second bedroom is bright and inviting, with a large exterior window and an interior window that adds openness. A separate 4-piece guest bathroom ensures comfort and privacy for visitors. Enjoy building amenities like visitor parking, community room and secure bike storage, and discover the incredible private ravine only steps away—offering quiet walks and a peaceful escape from the city’s energy. Located minutes from shopping, restaurants, services, and easy access to Stoney Trail, this is the perfect location for both everyday living and weekend adventures. Whether you're beginning a new chapter, simplifying your space, or looking for a place that just feels right, this home offers comfort, practicality, and a sense of calm. (id:57557)
12674 Rimrock Drive
Charlie Lake, British Columbia
Lovely 2 Bedroom 2 Full Bath modular home on a stunning 7.21 acres fenced and bordering Fish Creek. This home has a sun deck running the full length and ending with a large patio perfect for outdoor entertaining. The open layout invites you in with its gas fireplace and natural light. The large master bedroom comes with a huge ensuite and walk-in closet. Outside, stunning views and a log cabin at the end of the property perfect for projects or your farm animals. Owner is also selling R2965373 as a combined 9.24 acres of amazing property. (id:57557)
2019 145 Av Nw
Edmonton, Alberta
Wonderfully maintained turnkey home in Fraser! This 3+1 bedroom bungalow boasts so many upgrades including a renovated main floor bathroom with gorgeous double wide tiled walk-in shower, kitchen with granite countertops & undermount sink, newer stainless steel appliances, vinyl windows, plus a high efficiency furnace installed in 2023. There also is upgraded attic insulation, a fully finished basement with some enlarged basement windows and another 3 piece bath, a den off the basement bedroom which could be converted into a fifth bedroom if desired, plus an oversized 22’ wide by 24’ deep double detached garage with 8’ door! Absolutely well maintained, this lovingly card for home is definitely a must see! (id:57557)
3416, 16320 24 Street Sw
Calgary, Alberta
OPEN HOUSE SUNDAY, JUNE 22, 12-2 pm. This top-floor unit is perfect for first-time homebuyers, downsizers, or savvy investors. Boasting a thoughtful layout, the spacious living and dining areas seamlessly flow from a welcoming foyer, offering both comfort and style. The kitchen features maple cabinets and sleek black appliances, making meal prep a breeze. You'll love the convenience of the in-suite laundry, equipped with a stacked washer and dryer (dryer includes a new vent), which doubles as additional storage space. Retreat to the primary bedroom, an impressively large space with ample room for a king-sized bed, TV, desk, dressers, or even a cozy sitting area. The generous walk-in closet ensures all your wardrobe needs are met. The adjacent 4-piece bathroom has been updated with a new tub handle and spout for added freshness. This home was repainted 3 years ago and has new electrical outlets and covers, including GFCIs in the kitchen and bathroom, three stylish new light fixtures. All window coverings are included, so you can move in hassle-free and start enjoying your new home right away. With low condo fees under $350/month covering heat, electricity, water, and sewer, this property offers outstanding value. Convenience abounds with a designated parking stall right outside the main entrance and plenty of visitor parking available. Situated in the family-friendly community of Bridlewood, you'll be close to schools, parks, playgrounds, shopping, and major routes like Stoney Trail. Commuting is a breeze with quick transit access to the LRT. Don't miss this incredible opportunity—move in and start living your best life today! (id:57557)
9124 Oakmount Drive Sw
Calgary, Alberta
Discover this rare opportunity to own a meticulously renovated, oversized bungalow in the heart of Oakridge Estates—Calgary’s coveted southwest enclave known for its mature trees, family-focused community, and unparalleled access to nature and top-tier schools. Thoughtfully transformed with modern design and high-end finishes, this home is the perfect blend of timeless character and contemporary style. Inside, you're welcomed by the expansive natural lighting made possible by several skylights, large windows, and French doors. A bright, open-concept floor plan featuring a completely reimagined kitchen. A true showstopper boasting premium stainless-steel appliances, quartz countertops, custom cabinetry, and an oversized island that anchors the main floor. From there, walk out to the beautifully updated patio, including a large, newly built deck, perfect for summertime barbecues and parties or small family gatherings. The main floor boasts 3 bedrooms, and 2 full baths including a spacious renovated primary bedroom with its own ensuite, plus a walk-in closet. The fully developed, family-friendly basement features 1 generous bedroom, 1 full bathroom, a sunken den perfect for watching TV or movies and a larger space, equipped with a fireplace and medium-sized bar, ideal for game playing and entertaining of your guests. Additional features include central air conditioning, RV parking pad, 2 upstairs natural gas fireplaces, as well as brick exterior and a concrete tile roof. The attached heated, insulated 2-car garage adds a touch of practicality, making this home perfect for all seasons. Located in one of Calgary’s most sought-after neighbourhoods, this Oakridge Estates bungalow is a fantastic opportunity for the discerning buyer. Oakridge is home to the Louis Riel School which offers the South Calgary Gifted and Talented Education (GATE) program and the SW Science Alternative Program. The addition of Stoney Trail (Calgary’s Ring Road) is accessible at 90 Ave SW, making commuting to almost anywhere seamless, allowing for quicker access to work, shopping, or a quick escape to Kananaskis Country, Canmore, or Banff National Park. The Oakridge Community Centre and the Louis Riel School are a 3-minute drive away. Enjoy recreational areas such as South Glenmore Park with its beautiful views of the Glenmore Reservoir and abundant walking and cycling trails, nearby off-leash dog park, and Heritage Park. Also nearby are the shops at Glenmore Landing and Rockyview Hospital. Your journey continues here. (id:57557)
48a 5635 Aerodrome Road
Regina, Saskatchewan
Welcome to this cute-as-a-button condo in Harbour Landing! Perfect for a budget-conscious buyer and investors alike! A spacious studio with modern appliances and close to all amenities; right in the heart of your neighborhood. At only $123/month condo fees and your own dedicated parking space, this is the perfect option for someone looking to enter the ever-changing Regina housing market in affordable fashion. A galley-style kitchen, eat-in bar, cozy sleeping area, full 4-piece bathroom, in-suite laundry, on-demand hot water heater, in-floor heating, tons of natural light, and super friendly neighbours are some of the many perks of this place. Low maintenance and move-in ready for its new owner! Call your favorite Realtor® for a showing today! (id:57557)
#37 53059 Rge Road 224
Rural Strathcona County, Alberta
Exceptional private equestrian acreage just minutes from Sherwood Park! Nestled on beautifully treed, mature land with circular driveway, this property boasts outstanding pride of ownership. Enjoy a lush yard with flower beds, fish pond, and large covered rear porch. The upgraded home features hardwood floors, quartz kitchen with moveable island and coffee bar, brick fireplace, and 2 bedrooms up including a primary with ensuite. Finished basement includes 2 more bedrooms, Jack & Jill bath, cold storage, and cozy family room with wood burning fireplace. Horse lovers will adore the showpiece barn: full concrete pad, 3 box stalls with rubber mats, heated tack room with laminate flooring, utility room, overhead furnace, washer, and kitchen/feed space. Each stall has independent lighting. The land is fully fenced with removable carriage-bolt rails, 3 movable shelters, 80’ round pen, and power to all pens. Large trailer turnaround, dusk-to-dawn lights, and 24/7 barn surveillance included. Welcome to your dream! (id:57557)
#45 53522 Rge Road 272
Rural Parkland County, Alberta
Welcome to your dream acreage in Century Estates! This stunning custom-built 2-storey home boasts 2,552 sq ft of luxurious living space, featuring 4 spacious bdrms upstairs—ideal for families. Located just 6 min north of Spruce Grove & a mere 15 min to West Edmonton, you'll enjoy the perfect blend of tranquility & convenience. Step inside to discover a massive primary complete w/cozy fireplace & huge ensuite, perfect for relaxation. The main flr offers a separate laundry rm, walk-through pantry, bright office space, & an extra sitting rm w/huge windows. Freshly painted throughout w/some upgraded flooring, this home is move-in ready! Stay comfortable yr-round with A/C, in-floor heat, & beautiful slate & hardwood finishes. Triple attached garage provides ample space for vehicles, while the outdoor area features a hot tub & huge deck, perfect for entertaining. Surrounded by a fully treed landscape, a retreat area in the trees is cleared for your enjoyment. This is the perfect acreage you've been waiting for! (id:57557)
#24 54418 Rge Road 251
Rural Sturgeon County, Alberta
STUNNING CAPE COD HOME ON ACREAGE CLOSE TO ST. ALBERT! Nearly 3500 sq. ft., 2-storey with 3 + 2 + 1 bedroom home with 5 full bathrooms situated on 1.01 acres of extremely PRIVATE land with CITY WATER! You will fall in love with the New England styled home with BIG COUNTRY KITCHEN w. quartz countertops and large adj. eating nook. Nearby conversation room offers a cozy setting w. wood burning f/p. Main floor has 2 bedrooms, each w. their own ensuite. Stunning hardwood, open beams, brick facing f/p! Second level has three bedrooms, including a large PRIMARY BEDROOM ON ITS OWN WING w. SPA-LIKE ENSUITE and wood burning f/p. All bathroom updated. Bsmt perfect for teenager/adult w. private bedroom, family room, and bar. Newer appliances, h.e. furnaces (2), paint, e-panel. hw tank. NEW SHINGLES, SOFFITS, FASCIA ('24) CITY WATER. BUILD YOUR OWN SHOP in PRIVATE YARD w. raised gardens, room for soccer or pool. (id:57557)
#15 53223 Rge Road 34
Rural Parkland County, Alberta
Welcome to this beautifully treed 14-acre property, where nature, privacy, and charm come together. This warm and inviting 4-bedroom, 2.5-bath home is filled with character and reflects over 30 years of care and love from its devoted owners. Every inch of the home tells a story—featuring four bedrooms above grade, a cozy wood-burning fireplace, and thoughtful details throughout. A paved circle driveway leads you through perfectly landscaped grounds to the home, where you'll find peaceful water features that enhance the serene setting. The property also includes a double detached garage and a barn with a fully finished loft—ideal as a studio, office, or guest retreat. Surrounded by mature trees and great neighbors, this acreage offers the perfect blend of beauty, privacy, and space to enjoy a truly special lifestyle. (id:57557)
#30 50210 Rge Road 244
Rural Leduc County, Alberta
Who says you can’t have it all?! This house certainly does! Beautiful, spacious, bright, 2005 built, 1850 square foot bungalow with 4 bedrooms and 3 full bathrooms on about 2.5 acres giving you the privacy you like without compromising on convenience. 3 minutes to Nisku, 5 minutes to Leduc, 15 minutes to south Edmonton and 10 minutes to YEG! Step inside and be welcomed by the bright, open concept and 11 foot ceilings. Kitchen is huge, with huge granite island big enough to fit seven people. Accented by custom walnut cabinetry. Dining area will fit everybody and your extended family. Double oversized, attached garage, three bedrooms on the main floor and one in the basement that has a completely separate entrance. Main floor laundry. The basement is huge, open concept with 9 foot ceilings and lots of large windows. Basement is about half finished leaving the second half to be customized to your imagination with tons of space to add a mother in law suite. (id:57557)
16009 49 St Nw
Edmonton, Alberta
In the heart of Brintnell, this 3-bedroom home offers thoughtful design and everyday comfort. The main floor features a bright, open living space, large windows, and a functional kitchen with ample cabinetry, modern finishes, and a walk-in pantry. Upstairs, the spacious primary bedroom includes a walk-in closet and an ensuite with a soaker tub and separate shower, while two additional bedrooms, a bonus room and a full bath complete the upper level. The finished basement adds extra living space with a sleek wet bar, perfect gym/den, half bath, and large family room. Outside, enjoy a private backyard complete with dura deck, aluminum railing, a shed and dog run. This home also offers central air, an updated roof and hot water tank. (id:57557)
9 Hull Wd
Spruce Grove, Alberta
Step inside this almost 2000sqft home in Hilldowns ! The main floor features a versatile main floor bedroom, mudroom, and a walk-through pantry. The bright and spacious open-concept layout seamlessly connects the kitchen, dining area, and living room, centred around a gorgeous feature wall with a cozy fireplace. Upstairs, unwind in the luxurious primary suite with a spa-inspired 5-piece ensuite, featuring a large tiled shower, dual sinks, and a walk-in closet, two additional bedrooms, a bonus room, a full 4-piece bathroom, and an upstairs laundry room. The basement, with its own side entrance, is ready for your personal touch and future development. Conveniently located near schools, shopping centers and only 15 minutes away from Edmonton! Fully landscaped, all appliances included, immediate possession available. Don't miss out on the opportunity to make this home yours. (id:57557)
13012 32 St Nw
Edmonton, Alberta
Stunning home with over 2,200 Sq Ft of living space. Perfectly situated on a generous 10,000 Sq. Ft. lot in a peaceful cul-de-sac. Gorgeous landscaped yard with a 2-tiered , low maintenance deck, gazebo, garden area and even a treehouse- outdoor enjoyment for everyone ! Over-sized 25x24 ,heated & insulated garage driveway accommodates 4-6 vehicle's. Main floor boasts a spacious living area with a large picture window! Dining area is perfect for family gatherings, kitchen features ample cabinetry, coffee bar & patio doors to your deck & yard. Upstairs, primary bedroom accommodates a king size bed , a walk in closet, & 4 piece ensuite. Two more bedrooms & a 5 piece bath complete the upper level. Third level- 4th bedroom with a murphy bed, also ideal use as a guest room or office, laundry area, 3 piece bath and walk out to garage. 4th level - Huge family room with wet-bar, ideal for a home theatre, or a cozy hangout. Air conditioning, ravine walking trails, close to schools & shopping an added bonus! (id:57557)
2917 152 Av Nw
Edmonton, Alberta
Tastefully Refreshed in the Heart of Kirkness! 4 Bedrooms, 3 Baths, Double Attached Garage & more. Rest in an upper level primary retreat w/ 4pce ensuite, walk-in closet & 2 more generous bdrms on the main floor plus another updated 4pce bath. This home is perfect for growing families, multi-generational living or those needing extra space to work from home. The heart of the home shines in a refreshed kitchen with new Quartz counters & an adjacent family-sized eating area, ideal for everything from casual meals to weekend entertaining. Enjoy downtime in the living room with a vaulted ceiling & a finished basement offers a 4th bedroom, 3rd full bath & a huge rec/family room, more storage & a laundry room! Backyard has plenty of space for downtime & summer gatherings. The dbl attached garage ensures your vehicles & gear stay safe & warm year-round. Nestled in a quiet, family-friendly cul-du-sac, close to shopping, schools & major commuter routes. This home is move-in ready & waiting for your story to begin. (id:57557)
9364 Pear Link Li Sw
Edmonton, Alberta
Stunning 6 BED 4 FULL BATH half duplex w/ LEGAL 2 bed 1 bath basement suite! Step into this grand open-concept home w/ upgrades galore incl: 9' ceilings on all 3 levels, 8' doors, LVP & ceramic tile flooring! The sunny living rm welcomes you with a cozy electric fireplace w/stone surround and attractive beam ceiling. A well-appointed island kitchen is the heart of this home, featuring high gloss cabinets to the ceiling, S/S appliances, gas stove, pantry storage and ample quartz countertops! The main level is completed by a sizeable dining nook, 3 piece bath, bedroom, and access to the deck & double detached garage. Upstairs offers a bonus loft, laundry rm, 2 additional well-sized bedrooms w/closet organizers and the primary suite oasis including: LED lit tray ceiling, WIC and luxurious 3 pce ensuite with body spray jets in the shower! Your mortgage helper awaits downstairs with a spacious 2 bed 1 bath layout, huge living space w/extra window and a full kitchen! Opportunity awaits, in the Orchards! (id:57557)
235 Harrison Dr Nw
Edmonton, Alberta
Step into this beautifully updated 3-bedroom home, offering the perfect blend of modern finishes and everyday comfort. The upper level features three spacious bedrooms and a full 4-piece bathroom, while the lower level includes a convenient 2-piece bath. Inside, enjoy sleek grey laminate flooring throughout and plenty of natural light pouring in from energy-efficient vinyl windows. The upgraded kitchen is a true standout, featuring newer cabinets, stainless steel appliances, black faucet, subway tile backsplash, and durable newer countertops. Additional upgrades include newer furnace and water tank, LED light fixtures, pigtailed electrical, and updated interior doors with modern handles. The in-suite washer and dryer add everyday convenience. Outside, relax or entertain in your private, fenced yard complete with grass—ideal for pets, kids, or quiet evenings outdoors. (id:57557)
10815 11 Av Nw Nw
Edmonton, Alberta
*Suite potential* Move-in ready 2-storey home in sought-after Bearspaw, just a short walk to Big Bear Park and Bearspaw Lake. This home features a flexible main floor layout and thoughtful upgrades throughout. Enjoy a living/dining space in the front and a cozy family room off the back kitchen—or reverse the setup to suit your lifestyle. Upstairs offers three bedrooms, including two 4-piece bathrooms, one being the primary ensuite. The fully finished basement includes a large bedroom, 4-piece bathroom, and a private side entrance—perfect for future suite development. Laundry and a 2-piece bath is conveniently located in the side entrance foyer, providing easy, shared access for both upstairs and basement use if a suite is developed. Outside, you will find a private, sunny, south-facing backyard with a freshly painted deck, privacy screen, and an 8x16 shed. The immaculate lawn is easily maintained with built-in irrigation. Extras include central A/C, a heated garage, and a quick bus ride to the LRT! (id:57557)
5805 64 St
Beaumont, Alberta
Nothing to do here—just move in! This fully developed half duplex is perfect for a growing family, with space, updates & a family-friendly location. Hardwood floors & a generous front closet welcome you. The open-concept kitchen features granite countertops, stainless steel appliances & a BIG walk-through pantry to the garage boot room. Two pce bath around the corner. Bright dinette with garden door opens to the backyard & deck. The living room offers a cozy corner gas fireplace, open concept is perfect for entertaining. New window coverings (2023) & fresh paint (2024) throughout. Upstairs: 3 bedrooms, including a primary suite with walk-in closet, 3-pce ensuite with large shower & seat. Laundry upstairs with space for linens. Basement is professionally finished with 1 bedroom, 4-pce bath & great storage. Double attached garage, big driveway & walkable to schools & playgrounds. Quick access to Nisku, EIA & Hwy 2. New HW tank (2024). A sweet, ready-to-love home for your family! (id:57557)
32 Meadowbrook Rd
Sherwood Park, Alberta
On the market for the first time! Extremely well cared for and maintained 1415 sqft BUNGALOW. Backing onto a park and school. This beautiful home has a double garage, ensuite bathroom, and very private back yard! You will feel at home immediately after walking in the front door! First you will notice the spacious kitchen and island. Cozy family room, and a bright beautiful open living room with massive windows flooding the house with natural light. Air Conditioned through out the house and recently installed Astoria lights means no more Christmas lights needed! HWT 2019, Furnace 2009. Basement is fully finished. (id:57557)
7517 188 St Nw
Edmonton, Alberta
Welcome to your charming end-unit townhouse in the west end community of Lymburn This gem features a spacious main floor with soaring open-to-below ceilings in the living room, where a cozy gas fireplace creates the perfect ambiance. Updated hardwood and tile floors add elegance throughout. Kitchen is functional with ample counterspace and wood cabinets & stainless steel appliances. Upstairs, a versatile loft overlooks the living space—ideal for a third bedroom, cozy retreat, or work from home space—plus two inviting bedrooms and a full bathroom. The partly finished basement offers a large rec room, rough-in for a bathroom, and a handy laundry room & newer(2023) A/C ready furnace. Outside, a south-facing yard with a deck and petite patio is perfect for morning coffee or evening stargazing. Recent exterior upgrades, including shingles and vinyl windows, ensure lasting appeal. With a single attached garage, this home blends style and function beautifully. *virtually staged* (id:57557)
15 Doucette Pl
St. Albert, Alberta
Tucked at the end of a quiet culdesac in family-friendly Deer Ridge, this is the kind of home where kids play road hockey out front and neighbours become lifelong friends. With nearly 2,800 sq ft of total living space, this Jayman-built 2-storey home is thoughtfully designed for family life and entertaining. The open-concept main floor features a bright kitchen with plenty of cabinetry, a massive living area, and a front flex room/den perfect as an office, dining space, or playroom. Upstairs you’ll find three bedrooms including a spacious primary with walk-in closet and ensuite, plus a loft-style bonus room for study or relaxation. The finished basement adds a fourth bedroom, large rec area, and another full bath. Outside you'll find a low-maintenance backyard and 58-foot driveway perfect for parking a boat, trailer or RV. Located steps from a playground and within walking distance to JJ Nearing Elementary, this home is surrounded by young families and a strong sense of community. (id:57557)
#203 3 Perron St
St. Albert, Alberta
Beautiful 1409 sq ft main floor condo in the heart of downtown St. Albert! This spacious unit features an open floor plan with 2 generous bedrooms, 2 full baths, and 2 underground heated parking stalls. Enjoy the natural light from two private atriums—one off the dining area and one off the large primary suite, which also includes a 4-piece ensuite with separate tub and shower, a massive walk-in closet. The spacious kitchen offers ample cabinetry, countertop space, and a huge walk-in pantry, all overlooking the cozy great room with fireplace and adjacent dining area. The welcoming front foyer adds a touch of elegance. Located steps from the St. Albert Farmers’ Market, river trails, restaurants, shops, and public transit. A perfect opportunity for first-time buyers, downsizers, or investors looking for a buy-and-hold in this prime location. Downtown lifestyle at its best! (id:57557)
164 Rue Masson
Beaumont, Alberta
This is a home to love for years to come. Original owners chose the perfect South-facing lot—a private yard & LOW MAINTENANCE DECK overlooking the park & pond, ideal for enjoying sunsets. A welcoming entry leads to a large closet & HICKORY HARDWOOD flooring (2021). Front office at the entry. The gas fireplace shines in the open living area, alongside a flexible dining space to host large family gatherings. The kitchen features a central island, generous cabinetry, induction stove, built-in oven. Walk-through pantry to garage landing, shoe closet & 2-pce bath. Upstairs: large & bright bonus room, upper laundry & 3 bedrooms. One bedroom features a huge walk-in closet, another enjoys pond views. The primary suite is bright, with walk-in closet & an ensuite oasis—jacuzzi tub, updated large tile shower & vanity space. The fully finished basement includes SOUNDPROOF rockwall, GRANITE WET BAR, full fridge, dishwasher, TWO MORE BEDROOMS & electric fireplace feature. A/C. Beautifully done—call this one home! (id:57557)
8516 134a Av Nw
Edmonton, Alberta
Welcome to Glengarry, a lovely neighbourhood in northeast Edmonton! This beautifully maintained 4-bedroom, 2-bath bungalow offers over 1,100 sq ft plus a mostly finished basement. Move-in ready with many upgrades including updated windows, modern kitchen, and renovated bathrooms. The gourmet kitchen features granite counters, tile backsplash, and plenty of cabinetry. Bright main floor with large windows, formal dining area, spacious living room, 4-pc bath, and 3 bedrooms with decorative shutters that enhance the exterior charm. Basement includes a 4th bedroom, 3-pc bath with laundry, large family room, rec space, and storage. Enjoy the landscaped and fenced yard with double detached garage and RV parking. Just a 6-min walk to Glengarry Spray Park, 2-min drive to Glengarry School, and 3 mins to Northgate Centre. Fantastic location close to schools, shopping, and transit—perfect for families, investors, or first-time buyers! (id:57557)
7515 184 St Nw
Edmonton, Alberta
STAND ALONE SINGLE FAMILY HOME w/ FULLY FINISHED BASEMENT & OVERSIZED DOUBLE GARAGE FOR UNDER 435K IN WEST EDMONTON!! This move-in-ready home offers almost 1,700 sq ft of fully finished living space, offering 3 bedrooms, 3 bathrooms, & a finished basement. The bright, modern kitchen features updated cabinets, countertops, fridge, stove, built-in dishwasher, over-the-range microwave, & a new PVC window overlooking the backyard. Recent upgrades include; Shingles, newer WINDOWS, hot water tank (Aug 2021), and furnace (Nov 2021). Every room has fresh paint, stylish new light fixtures, bathroom vanities, sinks, and taps. The fully finished basement adds a spacious rec room, laundry room, and a full bathroom. Located in Lymburn- a mature, family-oriented neighbourhood walking distance to school, park and public transit, this is perfect for first-time buyers or investors—move in this summer and enjoy! Whitemud Drive, Henry and West Edmonton Mall are within a couple of minutes away! (id:57557)
64 Hearthstone Nw
Edmonton, Alberta
Nestled in the heart of Edmonton’s iconic River Valley, this stunning townhouse offers the perfect balance of urban convenience and natural beauty. Backing onto a lush greenspace with direct access to scenic trails, it’s an ideal retreat for outdoor enthusiasts. The bright, open-concept main floor features large windows that showcase picturesque views, a spacious living and dining area, and a chef-inspired kitchen with quartz countertops and crisp white cabinetry. Upstairs, the expansive primary suite, a newly renovated spa-like bathroom with a contemporary walk-in shower, while the additional bedrooms are generously sized with ample closet space. Enjoy your private yard backing the greenspace—perfect for relaxing or entertaining. Complete with a single attached garage, a newer furnace, hot water tank, and appliances, this home combines comfort, style, and an unbeatable location just minutes from all amenities. (id:57557)
12821 203a St Nw
Edmonton, Alberta
Modern, stylish & move-in ready! This gorgeous home has A/C, is on a quiet street in a family-friendly community, surrounded by green space & offering easy access to the Henday. Inside, you’ll love the open concept main floor featuring vinyl plank flooring, a spacious living room, dining area & a bright, contemporary kitchen with quartz countertops, a large island with eating bar & plenty of cabinets & cupboard space. Designed with modern neutral tones & quality touches, the home feels both inviting & welcoming. A convenient 2-pce bath completes the main level. Upstairs, you'll find 3 generous bdrms including a spacious primary suite w/ a double closet system & private ensuite. The 2nd & 3rd bdrms are well-sized & share another full 4-piece bath, perfect for families or guests.The unfinished basement offers future potential with a large window & bathroom rough-in, ready for your vision. Outside, enjoy your own fenced yard & dbl detached garage, plus added features, thoughtful upgrades & no condo fees! (id:57557)
148 Waygood Rd Nw
Edmonton, Alberta
Welcome to a home that wraps you in comfort the moment you arrive. Nestled in one of the city's most beloved family friendly neighborhoods, Oleskiw. This beautifully maintained four level split offers a rare blend of space, warmth, and connection to both nature and community. Step inside and feel the natural flow of the layout, where each level invites you to experience everyday living with intention. The heart of the home is bright and welcoming, with oversized windows that frame leafy views and fill the living spaces with light. Upstairs, you’ll find three generously sized bedrooms, including a serene primary suite with its own full bath. The lower level offers a private fourth bedroom and 3rd full bathroom, perfect for guests, teens, or a quiet home office. With a 3rd living room and a double attached garage, every detail supports the rhythms of a busy family or blended household. And just beyond your front door, a network of ravine trails for your active lifestyle. (id:57557)
7012 54 Av
Beaumont, Alberta
Step inside & be amazed! BETTER than brand new! This well-maintained Homes by Avi home built in 2023 offers the best of both worlds, turn-key without sacrificing that new-home feel. Located in the new community of Elan in West Beaumont this home is perfect for a growing family or empty nesters looking for a quaint getaway in a thriving quiet family-friendly community. Have kids or pets? The large park across the street provides a perfect place to hangout, relax & enjoy the sun or snow! Inside the home you are greeted with quality finishes and a sleek design that is modern and clean. Relax in the well sized living room while sun soaks your home, host a dinner party, or gather in the kitchen around your large island. Whether you're working from home or need some extra space for a playroom the den on the main floor is the perfect space. Upstairs you have 3 good sized bedrooms, a 5 piece ensuite for a relaxing getaway, and even more family space in your large bonus room. There is no better place to call home! (id:57557)
#50 9515 160 Av Nw Nw
Edmonton, Alberta
Welcome to this modern and meticulously maintained 3-storey townhouse in the desirable community of Eaux Claires! Featuring 2 spacious bedrooms, a main floor den, and 2.5 bathrooms, this home offers over 1,350 sq ft of well-designed living space. The open-concept main floor showcases a bright kitchen with island seating and ample cabinetry. Upstairs, the primary suite includes a private 3-piece ensuite, while the second bedroom enjoys access to a 4-piece bathroom with dual entrances, creating a convenient semi-ensuite feel. The stacked washer & dryer are also located on the upper level for added convenience. On the ground floor, the den is complemented by a nearby half bath, making it an ideal office or flex space. A single attached garage and visitor parking add everyday ease. Steps from parks, schools, transit, and Namao Centre. (id:57557)
308 West Haven Dr
Leduc, Alberta
Welcome to this well appointed 2 story in the thriving neighborhood of West Haven Park! Nestled a hop skip and jump from walking paths, schools and all amenities this homes offers upgrades and versatility that will last for years to come! Masterfully designed, this 5 bedroom/3.5 bath home offers a thoughtful and timeless layout, open to above living room adjacent a generous eating area noting an oversized island with seating, sleek black backsplash, cooktop and built in oven! The WALK THRU PANTRY conveniently provides access to main floor laundry which highlights a utility sink and access to HEATED TRIPLE CAR GARAGE! 3 large bedrooms adorn the upper level each with WALK IN CLOSETS! Custom wall details, upgraded ensuite with dual vanities and separate toilet closet! The FINISHED BASEMENT is home to 2 more bedrooms, additional bath, 2nd potential laundry room & open rec space! (potential for an easy in law suite.) All this and AIR CONDITIONING! SIDE ENTRANCE! MAIN FLOOR DEN! What more could you ask for! (id:57557)
147 Ward Cr Nw
Edmonton, Alberta
Welcome home to this spacious 2-storey home that offers nearly 2,500 sq ft of living space and backs onto peaceful green space. Featuring an open-to-above entryway, the main floor boasts a bright, open-concept living and dining area, a renovated kitchen with modern appliances, cozy fireplace, half bath, laundry, and access to a front double attached garage. Enjoy the big backyard with well maintained deck, two storage sheds—perfect for outdoor living. Upstairs offers 4 bedrooms, a full bath, and a large primary suite with jetted tub ensuite. Recent updates include new vinyl flooring on the main floor, new carpet upstairs, brand new shingles (2024) and new light fixtures throughout. The finished and renovated basement includes an additional bedroom, full bathroom, and large rec area—ideal for guests or family hangouts. Located close to schools, parks, shopping, and major routes. Move-in ready with room to grow! (id:57557)
7716 Eifert Cr Nw
Edmonton, Alberta
Exceptional family living in the heart of Edgemont! This bright and beautifully maintained 3-bedroom, 2.5-bath home is ideally located on a quiet crescent, just steps from scenic walking trails that connect to Edmonton’s River Valley path system. Natural light fills the home throughout the day, creating a warm and welcoming atmosphere. Perfect for growing families, this home is within walking distance to the future K–9 school and close to everyday amenities, including grocery stores, cafes, and professional services. West Edmonton Mall is just a short drive away, and quick access to Anthony Henday Drive makes commuting easy. Edgemont is one of West Edmonton’s most desirable newer communities—offering the perfect blend of nature and urban convenience. This home has been immaculately cared for, with freshly cleaned windows that make it feel sparkling and refreshed. Don't miss this fantastic opportunity to call Edgemont home! (id:57557)
10732 128 St Nw
Edmonton, Alberta
Modern elegance meets timeless design in this beautifully crafted 2019 infill, nestled on a quiet street in the heart of Westmount. The main floor welcomes you with soaring 10 ft ceilings, 8 ft doors, and a striking open riser staircase that sets the tone for the home’s architectural character. Triple-pane Lux windows and designer lighting enhance the natural light and upscale ambiance. The kitchen showcases sophisticated modern design with striking black cabinetry, dual chef’s islands, , quartz countertops, soft-close cabinetry, a premium gas range, and sleek black finishes—perfect for entertaining. Upstairs, discover three generously sized bedrooms, including a serene primary suite with upgraded flooring and a spa-inspired 5-piece ensuite with a custom walk-in shower. The no-maintenance private backyard features a pergola, 8ft-10 ft fence, and a patio that extends to the double garage.This home blends contemporary luxury with functional family living—perfect for a growing family or professional couple. (id:57557)
10633 76 Av Nw
Edmonton, Alberta
Charming and full of potential, this 2-bedroom, 1-bath bungalow in desirable Queen Alexandra is perfect for first-time buyers, students, or investors. Set on a 33' x 131' corner lot, the property features a newer rear double car garage, a finished basement, and several recent updates, including fresh paint, luxury vinyl plank flooring, an updated kitchen, and shingles (2017). Whether you're looking to move in, rent out, or buy and hold, this home offers great flexibility. Located along one of the city’s designated secondary corridors, it also provides excellent redevelopment potential in the future. Just minutes to the University of Alberta, with easy access to transit, schools, Whyte Ave, shopping, and more. A fantastic opportunity in a prime central location!with so much future upside! (id:57557)
137 Dechene Rd Nw
Edmonton, Alberta
Located in the desirable community of Dechene. This home with a large, parklike yard is located on a cul de sac, a stone’s throw from excellent schooling (K-9) and minutes from the closest high school, transportation and shopping. This SUBSTANTIALLY RENOVATED home is better than when – newer upgrades include: gourmet kitchen with island and granite counter tops, beautifully redone bathrooms, windows, shingles, furnace, attic insulation, central air conditioning, window coverings, sprinkler system and more. There is gleaming hardwood on main (plus upper hallways), crown moldings, a heated garage, etc.! With a total of five bedrooms plus a main floor den, 3 ½ bathrooms, a fully finished basement and more this meticulously kept home is ideal for a family and move in ready. (id:57557)
22 Prestige Pt Nw
Edmonton, Alberta
Welcome to Prestige Point, an exclusive gated enclave steps from Edmonton’s river valley in the coveted community of Oleskiw. This rare, architecturally designed bi-level exudes luxury w/over 3,500 sq ft of refined living space, featuring 5 bedrooms, 3.5 baths, 3 elegant flex rooms, & a layout curated for upscale entertaining & family comfort. The grand foyer w/open-above ceilings leads to sun-drenched living & dining areas w/rich hardwood flooring. An executive library overlooks the impeccably landscaped, low-maintenance yard. The gourmet kitchen offers top-tier appliances, a sunny breakfast nook, & Juliet balcony. The main level includes 2 spacious bedrooms w/a 5-piece Jack & Jill bath, laundry room, & powder room. Upstairs, the private primary suite offers b/o blinds, W/I closet, electric fireplace, & spa-like ensuite. The lower LVL features a vast rec room, 2 beds, 4-piece bath, wet bar, & 2 luxe flex rooms. U.G sprinklers, A/C, water softener, & heated oversized garage complete this exceptional home. (id:57557)
#120 150 Edwards Dr Sw
Edmonton, Alberta
Beautifully updated 2-storey condo townhome featuring fresh paint and new flooring. This bright and inviting home offers a functional layout with spacious living areas. The main floor is open-concept with the kitchen and dining area flowing seamlessly into the cozy living room. The modern kitchen boasts quartz countertops and stainless steel appliances. Upstairs offers 3 spacious bedrooms, brand new plush carpet, perfect for families. The fully finished basement adds valuable living space for a rec room, home office, or guest area. Single attached garage and room to park another vehicle on the front driveway. Enjoy the convenience of low-maintenance condo living. Ideally located close to schools, shopping, parks, and just minutes from the airport—perfect for families, professionals, or investors. Move-in ready and waiting for you! (id:57557)
8703 104 Av
Morinville, Alberta
Welcome to this beautifully maintained bi-level home located in the desirable community of Sunshine Lake in Morinville. Situated on a large, landscaped lot, this property features a spacious yard with mature trees, a two-tiered deck—perfect for entertaining—and great curb appeal. Home also includes a above ground pool! Inside, you’ll find 4 bedrooms and 2.5 bathrooms, offering plenty of space for the whole family. The main floor features newer laminate flooring throughout the kitchen, living room, and dining area, creating a bright and modern feel.The fully finished basement includes a large family room, a separate area ideal for a home office, a cozy wood-burning fireplace, a spacious bedroom, and a 3-piece bathroom complete with a sauna—a rare find! Don't miss your chance to own this incredible home in a prime location close to parks, schools, and amenities! (id:57557)
59 Bonin Cr
Beaumont, Alberta
Step into this immaculate 5-bedroom, 2.5-bath Beaumont bungalow and feel instantly at home. With over 2300 sq ft of finished living space, this gem delivers hardwood floors, vaulted ceilings, central A/C, and a sunken foyer that sets the tone for stylish comfort. The peninsula kitchen with corner pantry flows into a bright, spacious dining area framed by large vinyl windows. Downstairs, 9’ ceilings amplify the expansive finished basement—perfect for movie nights, hobbies, or guests. Enjoy a private, fenced backyard with low-maintenance landscaping, fire pit, stone patio with concrete curbed borders, or unwind on the beautiful front veranda. Tucked onto a quiet crescent within walking distance to schools, shopping, and all amenities, this lovingly maintained, move-in ready home includes a double attached garage and offers the lifestyle you’ve been waiting for…EVERY box is ticked! (id:57557)
8 Loiselle Way
St. Albert, Alberta
A stunning estate home with triple garage and walkout basement offering 4900 sqft (approx) of beautifully finished living space in the highly sought-after community of Lacombe Park in St. Albert. This elegant two-storey features 5 full-sized bedrooms, 5 full bathrooms, blending timeless traditional finishes. Stepping in, you’re greeted by open-to-above ceilings. The massive kitchen is a chef’s dream, outfitted with sleek modern cabinetry and all brand-new high-end appliances. On the main floor, you’ll find a full bedroom and full bathroom—perfect for guests or multi-generational living—as well as a separate family room. The fully finished walkout basement extends your living space with a state-of-the-art theatre room, a stylish wet bar, and warm in-floor heating throughout. New furnace, tankless water heater, central AC and a water softener system included. Don’t miss this rare opportunity to own a refined walkout home in one of St. Albert’s most desirable communities. (id:57557)
928 Thompson Pl Nw
Edmonton, Alberta
The main floor features include hardwood and tile flooring, vaulted ceilings, security system, in-floor heating and a pantry storage. The basement is fully finished with family room, fireplace and wet bar, bedroom, bathroom with a 5' shower surround and a furnace/storage room.There is a double attached garage with a floor drain and in-floor heating. Property consists of wood chip beds, wood fence, flower beds, covered patio (rear), exposed aggregate concrete steps/pads, irrigation system, pond with waterfall and decorative stone surrounding, brick patio with a fire pit, garden patch and a 10' X 12' garden shed. (id:57557)
#109 2905 141 St Sw
Edmonton, Alberta
This amazing townhome just hit the market in Chappelle! This well-maintained Vista Pointe townhome has 3 bedrooms, 2.5 bathrooms, and 1222 square feet of finished living space! Upon entry, the first floor has an open concept layout, a bright kitchen with granite countertops and stainless steel appliances, and an attached deck! The living room is super cozy with a built-in fireplace to keep you warm! Heading upstairs to the second level you will find a primary bedroom with walk-in closet & full en-suite. There are 2 more bedrooms available for family or a home office! During the summer, enjoy the south-facing fenced patio, great for small pets or for getting some fresh air! The basement is unfinished, however is perfect for laundry and storage! A double attached garage completes this home! Chappelle boasts all amenities including schools, grocery, gas stations, restaurants, fast food, as well as the spray park, community centre, hockey rinks, playgrounds, and manicured walking trails! Come check it out! (id:57557)
8836 183 Av Nw Nw
Edmonton, Alberta
Welcome to this stunning 2022-built regular Lot corner unit in the sought-after community of Klarvatten ! Sitting on a huge lot, this home offers the perfect blend of space, style, and location. With 3 Bedrooms + DEN, there’s room for the whole family—and more! Enjoy the convenience of a separate side entrance, ideal for future basement development/ added privacy. The home features premium vinyl flooring, carpet finishes, fresh paint giving it a bright, modern feel. Each bedroom boasts large windows, for TONS of natural light as well WALK in Closets. The oversized double garage offers ample space for parking as it has massive frontage & storage, while the elegant Eldorado stone exterior adds incredible curb appeal. The kitchen comes fully equipped with all appliances included, making this home move-in ready. Located just 5 minutes from the Henday, commuting is a breeze. Plus, you’re just steps away from walking trails, shopping, pond, green space, and parks—perfect for active lifestyles and family fun! (id:57557)
11731 38a Av Nw
Edmonton, Alberta
This Beautiful home is located in the sought-after community of Greenfield and is conveniently located to 6 major schools. It's a perfect spot for families seeking a warm and welcoming neighborhood. This home is bathed in natural light & exudes a feeling of peace, warmth, & comfort. The main floor features Oak Hardwood Flooring, 3 bedrooms, a 4-piece bath, spacious kitchen with wall-to-wall cabinets. Featuring large windows, with lots of sunlight, & offering a view of both the front & the beautiful backyard. The finished basement features a spacious family room plus a cozy wood-burning fireplace, wet bar, office, and 3 piece bathroom. There is also an additional den that can serve as a bedroom & the basement is newly carpeted throughout. The large backyard is sunny & spacious,w/Apple & Cherry trees and many shrubs , concrete patio & fire pit, and includes a double oversized garage & large driveway with RV parking. Abalon Construction recently repaired the foundation and comes with a lifetime warranty. (id:57557)
103 Newbury Ci
Sherwood Park, Alberta
Welcome to another quality build by Launch Homes! Discover the charm of Salisbury Village w/ our pre-selling opportunity featuring 2 exquisite modern farmhouse models. This 1,610sqft 3 bed 3 bathrm home greets you w/ soaring 9’ ceilings & 8’ doors. Luxury vinyl plank flooring adds both durability and elegance. The kitchen features custom cabinetry, quartz counters, SS appliances & a built-in pantry. Upstairs, 8’ ceilings continue to enhance the sense of space. Bedrooms are carpeted w/ blackout blinds for privacy. Bathrms & the laundry area are finished w/ high-quality tile & the custom tiled ensuite shower adds luxury. Black plumbing fixtures, flush mount pot lights & designer light fixtures contribute to the contemporary design. The unfinished basement with 9’ ceilings offers endless customization. Additional features include energy-efficient triple pane crank-out windows w/ black exterior & white interior & a double attached garage. These meticulously designed duplexes are perfect for modern living. (id:57557)
101 Newbury Ci
Sherwood Park, Alberta
Welcome to another quality build by Launch Homes! Discover the charm of Salisbury Village w/ our pre-selling opportunity featuring 2 exquisite modern farmhouse models. This 2,072 sqft 3 bed 3 bath home greets you w/ soaring 9’ ceilings & 8’ doors. Luxury vinyl plank flooring adds both durability and elegance. The kitchen features custom cabinetry, quartz counters, SS appliances & a built-in pantry. Upstairs, 8’ ceilings continue to enhance the sense of space. Bedrooms are carpeted w/ blackout blinds for privacy. Bathrms & the laundry area are finished w/ high-quality tile & the custom tiled ensuite shower adds luxury. Black plumbing fixtures, flush mount pot lights & designer light fixtures contribute to the contemporary design. The unfinished basement with 9’ ceilings offers endless customization. Additional features include energy-efficient triple pane crank-out windows w/ black exterior & white interior & a double attached garage. These meticulously designed duplexes are perfect for modern living. (id:57557)

















