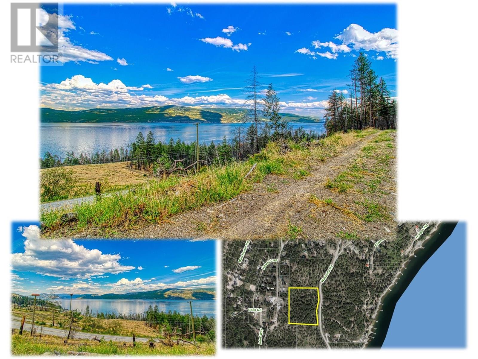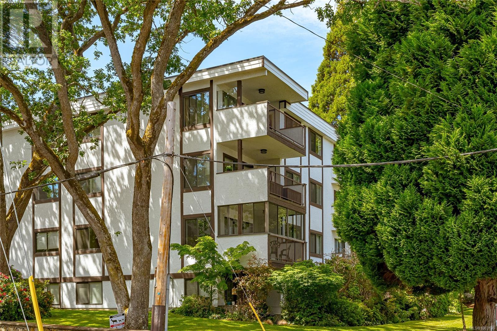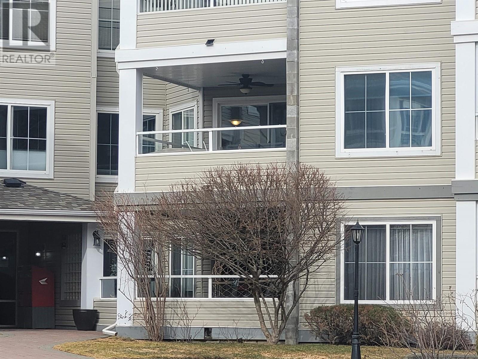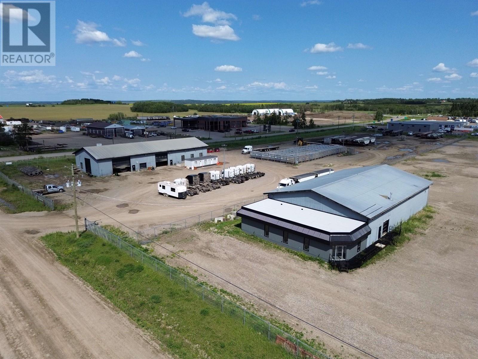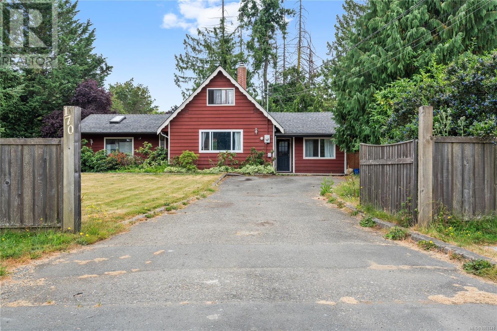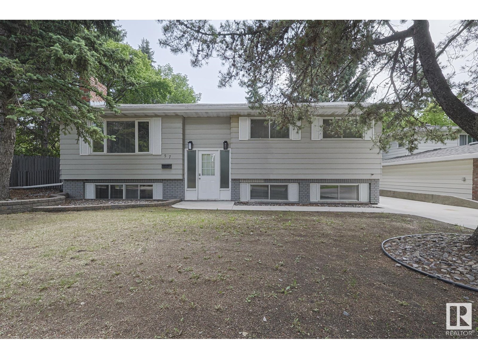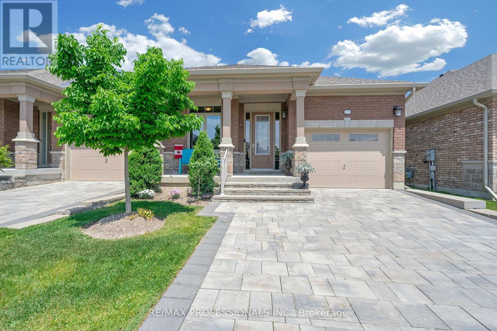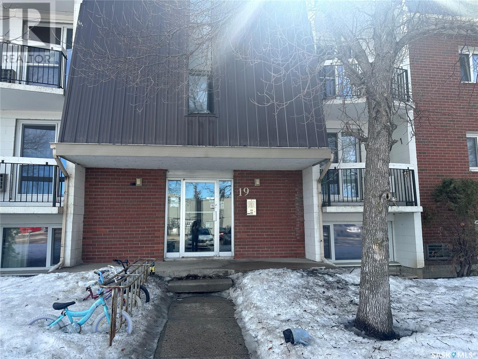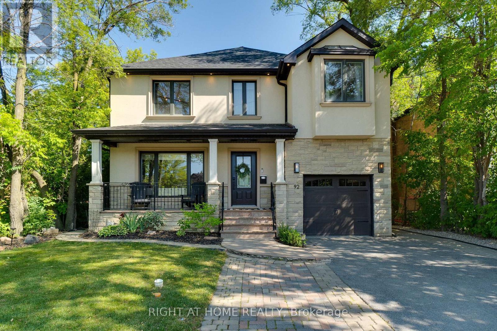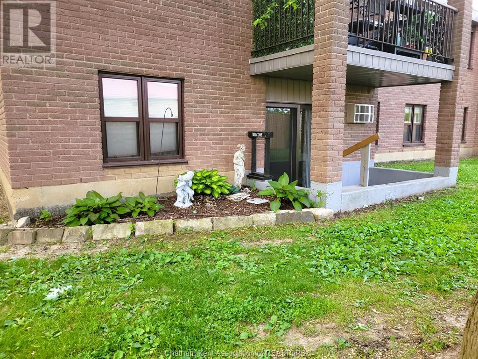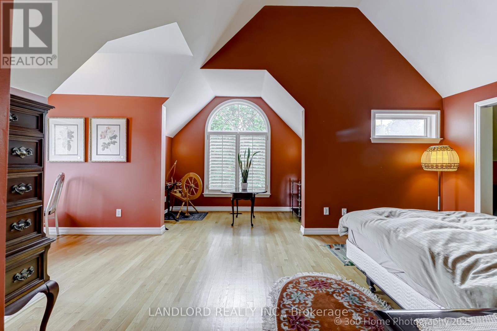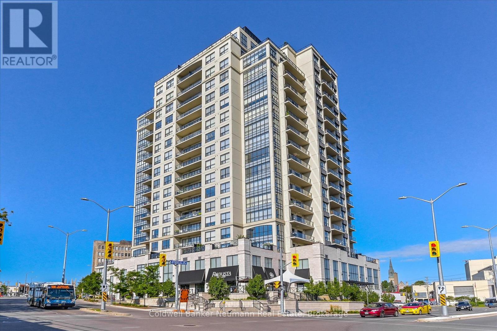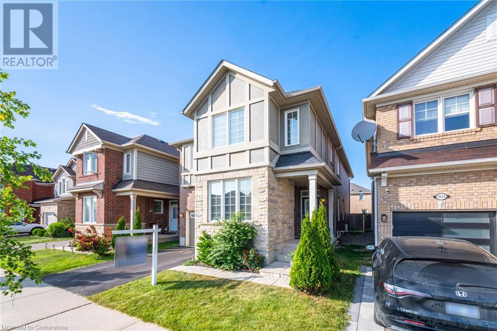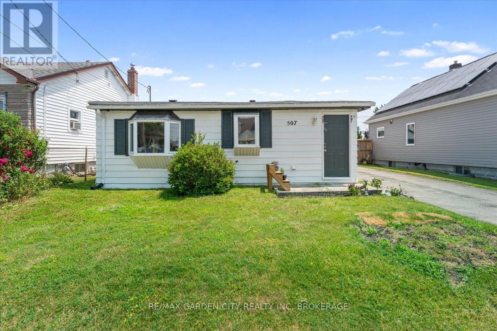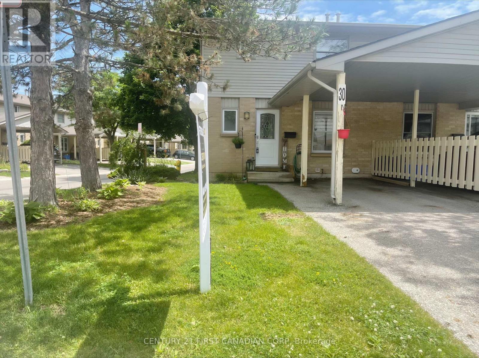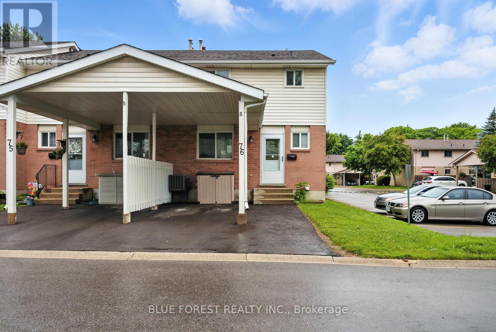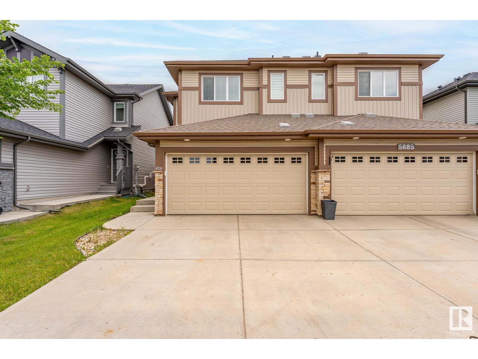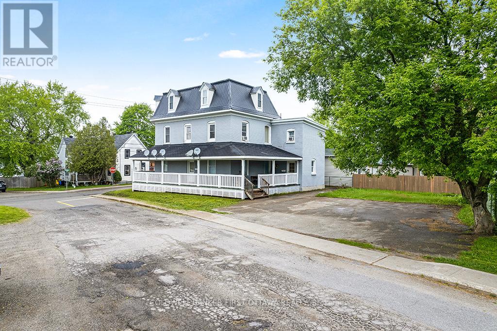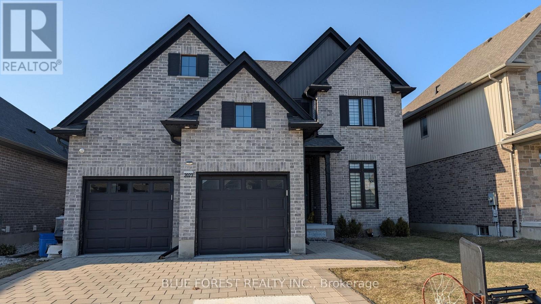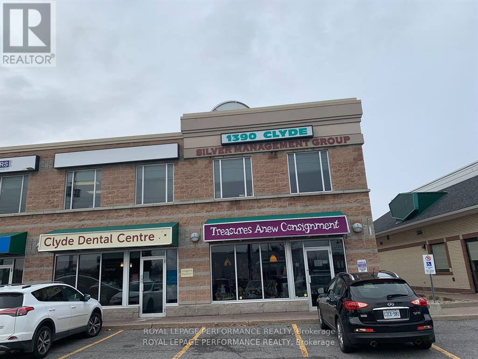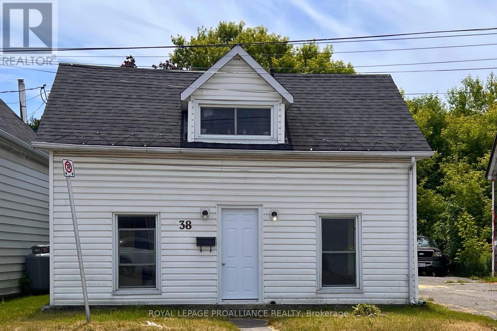218-220 B 1376 Lynburne Pl
Langford, British Columbia
Unlock the ultimate vacation lifestyle with this prime timeshare investment opportunity! Whether you're looking for a personal retreat or ability to earn passive rental income with possible market appreciation over time... this offer provides an excellent blend of luxury, flexibility, and affordability. Secure this unit now for the perfect timing to get in on some Summer fun in 2025! Situated in a highly sought-after vacation destination, ensuring strong demand and resale value. Fully Furnished Luxury Unit. Choose your stay dates from the 12 week owner rotation B schedule to tailor your vacation experience. Resort-Style Amenities found in the Bear Mountain Village with 2x 18-hole Championship golf courses, heated pools, luxurious spa, fitness center, fine dining, and concierge services. Earn passive income by renting out your unused weeks. Affordable Ownership: A fraction of the cost of full property ownership, with shared maintenance expenses. This is your perfect holiday launchpad. (id:57557)
9200 Westside Road Lot# 2
Vernon, British Columbia
PANORAMIC LAKE View TEN acres with EASY ACCESS to Westside Road. . Build your HOME + BUSINESS, zoning allows WINERY, CIDERY, Agriculture, Accessory Home, Stables, Greenhouses etc. Mostly GENTLE SLOPES for easy build & able to make full use of all land. . . . .. . Zoning now includes a Secondary Suite up to 1076 sq ft within any home. . . Two previous wells marked, one shows above aquifer on GIS mapping. . . Just South of Killiney Beach with beautiful public beach, boat launch, community hall. Westshore Park 5 minutes North. 5 minutes drive from Fintry Provincial Park & campground. Food, drinks, groceries & entertainment at nearby La Casa Resort. Grocery Delivery available from Save-On-Foods. Burned trees removed. (id:57557)
101 1792 Rockland Ave
Victoria, British Columbia
Tastefully updated 2 bed/2 bath ground-level corner condo offering modern comfort & unbeatable convenience. Features include newer laminate flooring, a charming farmhouse-style kitchen with ample cabinet and counter space, stylishly updated bathrooms, and in-suite laundry. Large double pane vinyl windows throughout fill the home with natural light, and the private covered patio offers a peaceful retreat with easy access... perfect for dog owners! Stay cool in the summer with a ground floor location and enjoy added privacy with only one shared wall. The spacious primary bedroom boasts a walk-in closet and ensuite. Building amenities include a workshop, guest suite, bike storage, and oversized storage lockers. Includes a wide, accessible parking stall. Ideally located near shops, recreation, and transit so no car needed. The perfect blend of style, comfort, and walkable living! (id:57557)
101 2055 Ingledew Street
Prince George, British Columbia
This ground level unit is sure to impress! Nicely updated kitchen, spacious with great custom built in shelves and a beautiful patio! In-unit under 1yr old laundry & storage room, central vac, large 4pc bathroom. This complex is sought after, well maintained and nestled in a beautiful area of town! Underground parking as well as storage space & potential for tire storage, bike storage, exercise centre , carpentry room and club house as well as 2 guest units in this complex makes it highly appealing. (id:57557)
12 - 185 Veterans Drive
Brampton, Ontario
In Mount Pleasant Community, Modern Style Townhouse Features 2 Bedrooms, 2 Full Washrooms, Master-Ensuite, Large Eat-In Kitchen With Open Concept Layout, Ensuite Laundry, Open Balcony, BBQ Hook Up In Balcony, Large Windows, 9' Ceiling, Quartz Counters, 2 Separate Parking Spots. Walk To Creditview Sandalwood Park & Longo's Plaza. Minutes To Mount Pleasant Go station, Transit Stop At Your Doorstep. Close To Everything You Will Ever Need, Grocery, Parks, Daycare, Restaurants, Shops, Steps To Zoom. MUST SEE UNIT!!! (id:57557)
9832-9970 Swanson Street
Fort St. John, British Columbia
Great visibility for your business! 2 shops located off airport road with 15.29 acres Light Industrial Zoning in the PRRD jurisdiction. 9914 has new 5 year lease with a National tenant, 9970 near Airport road has a month to month lease agreement and 9830 is vacant parcel. The North shop, 9970, is 50'x140' (7,000 sq. ft.) plus there is a 1,000 sq. ft. mezzanine, 3 - 16'x16' doors, a 12'x16' and a 20'x16' door. There is 3 phase power to the North shop that also feeds the yard and 2 power sheds. Water is shared well with 9914 shop plus cistern back up. Both shops have separate septic tanks. 9914, is 60'x120' (7,182 sq. ft.) with 1,440 sq. ft. of office space. 3 overhead doors an 8'x8',a 14'x14' and a new 14'X16' The yard is all fenced & graveled with lighting. Property could be subdivided further. 9830 is a vacant 5.73 acre parcel on South side that could be used for extra yard space or a third shop location or build a new shop off airport road at 9970 yard. * PREC - Personal Real Estate Corporation (id:57557)
24 - 9430 The Gore Road
Brampton, Ontario
Welcome to 9430 The Gore Road, Unit 24 a rare lease opportunity offering an impressive 2,375 square feet of stylish, functional living space in one of Brampton Easts most desirable communities. This 3-bedroom, 2.5-bathroom stacked townhome perfectly blends comfort, elegance, and space for modern family living. The main level showcases a bright, open-concept floor plan premium flooring throughout, and a seamless flow from the living and dining areas to the private balcony. The sleek, contemporary kitchen is equipped with stainless steel appliances, quartz countertops, a large center island, and ample cabinetry ideal for cooking, hosting, and everyday convenience. Upstairs, the sprawling primary retreat features a his & her walk-in closet and a private 5piece ensuite. Two additional generously sized bedrooms share a full 4-piece bathroom, perfect for children, guests, or a home office setup. A main-level powder room and main floor laundry room add to the home's functionality. Enjoy one garage parking spot, energy-efficient features, and a low-maintenance lifestyle in a safe, family-oriented enclave. Located steps from schools, parks, plazas, public transit, and just minutes to Hwy 427, Hwy 407, and major shopping centers, this property offers unbeatable access to all of Brampton's amenities. Available immediately. AAA tenants only. Don't miss this opportunity to lease a rare full-size stacked condo townhome with the space and layout of a detached home! (id:57557)
10006 100 Street
Nampa, Alberta
Classis charm yet modern conveniences! Walk through the door and be amazed at how well the original 1930's refinished hardwood floors blend seamlessly with the fresh, bright kitchen. This is the focal point of this fantastic, cozy home and it opens wide to the living room and dining room. With everything all in one space, you can host the largest of gatherings and keep the ones you love most close by. Super high ceilings add to the overall feeling of space and allow for extra tall cabinetry to give you extra storage. The island is oversized and there is also a handy pantry. Down the hall you will find three bedrooms and two bathrooms. The primary suite is extra roomy and has a gorgeous ensuite and huge walk-in closet. The other two bedrooms are also very large and the main floor bath is fresh and bright. Rounding out the rest of the first level is the very conveniently located main floor laundry that is just off the kitchen. There is a basement with ICF foundation under the newer part of the house, which was built in 2020. Although this space is currently unfinished, there is plenty of room for storage, another family room or media room and there is another bathroom roughed in and ready for finishing. All of the mechanical bits like furnace, electrical, plumbing and on demand hot water heater were updated when the house was built in 2020 and extras like air conditioning make life so much more comfortable here! There is a backyard with 10x10 shed and back alley access making it easy to add extra parking if necessary. Finally, you will find that your money goes so much further here and taxes in Nampa are very affordable. There is a school, motel, grocery store, day care, gas station and more in this quiet community so you are not sacrificing any of the conveniences you are looking for but the value story here is so strong making it an easy choice! Full of history and heritage but all fully updated and modern. This unique home is a must see so call today to book your p rivate viewing! (id:57557)
19 Forest Road
Clarenville, Newfoundland & Labrador
Welcome to this stunning two-storey home that perfectly blends modern comfort with natural charm. Offering 4 spacious bedrooms and 3 full bathrooms, this home is ideal for families seeking a combination of style, space, and location. Key features include 4 large bedrooms, each designed to provide ample space and comfort. These rooms are perfect for relaxation and can easily accommodate custom furniture or a home office setup. There is also 3 meticulously designed bathrooms featuring tasteful decor and fixtures. The home includes state-of-the-art kitchen appliances, making cooking and entertaining a delight. Beautiful hardwood flooring extends throughout the home, offering both durability and elegance. A beautiful fireplace serves as a centerpiece in the living room, perfect for cozy winter evenings with family and friends. Enjoy ample space for entertainment and family gatherings with both a family room and a living room. Situated close to picturesque walking trails and a vibrant playground, this home offers a great opportunity for outdoor activities and family fun. The property is nestled within a setting of mature trees, providing a tranquil and scenic environment This home is perfect for those who appreciate a blend of indoor comfort and outdoor beauty. With its spacious layout and prime location, it presents a unique opportunity for those looking to invest in their dream home. This home also has a single wired garage with attached storage shed. Many upgrades include new shingles, Blown in insulation, refinished floors and much more. Don't miss out on making this your new sanctuary! (id:57557)
170 Stanford Ave E
Parksville, British Columbia
Welcome to 170 Stanford Avenue East! This fantastic Parksville property offers a 4 bedroom, 1 bathroom main home plus a self-contained 1 bedroom, 1 bathroom suite—perfect for multigenerational living, guests, or potential rental income. The kitchen in the main home has been updated, and the rest of the space is ready for you to make your own. Whether you're a first-time buyer, investor, or someone looking to build equity with a bit of sweat, this home offers loads of potential. Set on a generous 0.23-acre lot, there’s plenty of outdoor space for gardening, relaxing, or pets. Located just minutes from schools, shopping, Parksville Community Park, and the world-famous beach, you’ll love the lifestyle this area offers. Parksville is known for its vibrant seaside charm, laid-back atmosphere, and some of the best weather in Canada. Don’t miss your chance to get into this welcoming and sought-after community! (id:57557)
57 Brunswick Cr
St. Albert, Alberta
Beautiful Bi-Level with Mother-in-Law Suite Backing a Ravine! Welcome to this spacious and versatile bi-level home nestled in a serene location backing onto a ravine—perfect for families, investors, or those looking for multi-generational living! ? Upstairs Highlights: 3 generously sized bedrooms 2 full bathrooms, including a renovated 3-piece en suite Bright, fully renovated kitchen with modern finishes Freshly painted throughout for a crisp, move-in ready feel Basement Features: Private 1-bedroom plus den setup Updated second kitchen—great for extended family or guests Shared laundry space for convenience Step outside and enjoy the massive backyard, perfect for entertaining, kids, or gardening. The oversized deck offers plenty of space for BBQs, relaxing, or taking in the tranquil ravine views. This rare find offers flexibility, functionality, and fantastic outdoor space in a quiet, established neighborhood. Don’t miss your chance to own this unique and beautifully maintained home! (id:57557)
379 Reynalds Co
Leduc, Alberta
Welcome to Robinson! This spacious 2,569 sqft home features a LEGAL 2 BEDROOM BASEMENT SUITE and sits on a large corner lot, offering ample parking for guests and tenants. Enjoy outdoor living on the oversized deck overlooking the generous backyard—ideal for kids to play. The main floor offers 1,163 sqft of open-concept living with 9' ceilings, large windows for natural light, a walk-in pantry, and abundant storage. Upstairs, you'll find 1,406 sqft, including a massive primary suite with a walk-in closet and a luxurious 5-piece ensuite. Down the hall are two roomy kids' bedrooms, a 4-piece bath, a laundry room, and a huge bonus room perfect for family movie nights or a kids’ play zone. The basement suite stands out with 9' ceilings, 900+ sqft of living space, two large bedrooms, a spacious living room, a full kitchen, its own laundry, and two big storage areas—making it an excellent mortgage helper or INCOME-GENERATING RENTAL. (id:57557)
Atcheynum Acreage
Battle River Rm No. 438, Saskatchewan
Welcome to your own private equestrian retreat! This breathtaking 79-acre property, a stone’s throw from the Battlefords, offers the perfect blend of luxury, comfort, & functionality. Whether you’re a horse enthusiast or simply seeking tranquility in nature, this pristine acreage promises the ultimate lifestyle. When you arrive, you’re greeted by a grand courtyard entrance, setting a tone of elegance. The open floor plan boasts abundant natural light, between living areas, making this home perfect for entertaining. A stunning three-sided fireplace with sunken seating is the centerpiece of the living space, providing warmth & ambiance on chilly evenings. This spacious four-bedroom, three-and-a-half-bathroom home is designed with both beauty & convenience in mind. The wet bar is perfect for hosting friends & family, while large entertainment areas—in & out—offer plenty of room for gatherings. The lower level has a feature wall, including a 75-inch Samsung frame TV with non-reflective screen that displays wall art when not in use, surround sound speakers are located on the wall & outside on the deck. The walkout basement extends your living space into the serene outdoors, where a beautiful pond & gazebo await, creating a backdrop for relaxation & peaceful reflection. The property is also a dream for horse lovers, with an impressive barn, stables, riding arena—everything you need to keep your horses in top shape & enjoy the equestrian lifestyle to the fullest. The tranquil surroundings, including the lush fields & serene pond area, create an ideal setting for both you & your animals. This is more than just an acreage—it’s a lifestyle. Whether you’re riding, relaxing by the pond, or entertaining guests in your beautiful home, you’ll experience the ultimate in country living & all the amenities you need. A 48x 40 heated shop also includes living quarters for a hired had or a guest space for family and friends. The entry to the property has a large, controlled iron gate. (id:57557)
538 Main Street E
Hamilton, Ontario
An incredibly rare opportunity to own two detached structures on one parcel in the heart of Hamilton's historic and rapidly transforming St. Clair neighbourhood. This live/work property includes a stunning 4-storey mixed-use building (5,631 SF) fronting Main Street East and a separate, fully detached 1.5-storey residential home (1,853 SF) at the rear. With a combined 7,484 square feet of finished space, this setup offers unmatched flexibility—ideal for multigenerational living, owner-occupied business use, or diverse rental configurations across commercial and residential tenancies. The mixed-use building offers significant upside with potential for a high-exposure retail storefront along Main Street, complete with new commercial windows and street access. At the rear, a large warehouse-style studio space with its own entrance can be separately leased. The central home is well-suited for residential rental or owner occupancy, offering privacy while maintaining income potential from the other structures. Inside, the main building features exposed red brick, two staircases, 10-ft ceilings, a full bar, five bedrooms, five bathrooms, oversized showers and tubs, and a dramatic fourth-floor cupola with 360-degree views. The detached rear house includes three bedrooms, three bathrooms, private yard space, and direct access from both the driveway and laneway. With eight total parking spaces (including a garage), and situated along one of the city’s busiest transit corridors, this property is only blocks from a planned LRT stop, new elementary school, and major developments. A true gem offering unmatched versatility, character, and income-generating potential. (id:57557)
1509 - 28 Interchange Way
Vaughan, Ontario
welcome to this brand new 1 Bedroom + Den (Den can be used as a 2nd bedroom or office) Open-concept layout with modern finishes, Stainless steel appliances, Spacious balcony with unobstructed high-floor view. Steps to Vaughan Metropolitan Centre, Subway Station, Walking distance to Walmart, Costco, IKEA, Cineplex, cafes, restaurants, Minutes to Highway 400/407/ 7 -Easy commute. Close to York University and major office hubs. (id:57557)
84 Burgosa Court
Vaughan, Ontario
Beautifully Upgraded Spacious 2 Bedrooms Basement Apartment In High Desirable Woodbridge Location. Intelligent Layout, Upgraded With Portlights Throughout, Laminate Floor, Modern Kitchen And Bathroom With Quartz Counter Top, Stainless Steel Appliances Including Dishwasher,. 2 Generous Bedrooms, Private Laundry, Additional Storage Space & Cold Cellar With Shelf. Lease Includes 1 Parking Spaces on Private Driveway. Perfectly Located In Family Friendly Community With Convenient Access To All Amenities, Hwy 400 , 407, Transit, School, Shopping, Parks, Library & More! (id:57557)
24 Maple Valley Road
Vaughan, Ontario
Renovated Stunning And Bright Basement Apartment With 2 Bedroom For Rent In Thornhill Berry , One Parking On Driveway Included. Open Concept Kitchen And 2 Bedroom All With Big Windows Above Grade. S/S Kitchen Appliance, Close To Maple Or Rutherford Go Station; Mins To 407, 400 Hwys. Close To School. Share Entrance With Nice Owners Live On Main Floor. (id:57557)
17895 Highway 540
Evansville, Ontario
Escape to your private wilderness sanctuary on the west end of Manitoulin Island! Located off Highway 540 with easy year-round access, this 25-acre off-grid property is a dream come true for outdoor enthusiasts. Whether you're an avid deer hunter or simply seeking a peaceful nature retreat, this property has it all. Surrounded by mature forest and featuring a mix of wetlands, established trails, and multiple tree stands, this land offers both adventure and tranquility. The rustic camp includes an open-concept main floor with a cozy living space, antique functional wood stove, and a sleeping area to the side. A 3-piece bathroom and retractable stairs leading to a loft with two additional beds make it perfect for family or friends. Outside, enjoy the benefits of a separate storage shed, a spacious wood-burning cedar log sauna, and a classic outdoor privy. This is the ideal off-grid getaway to unwind, recharge, and reconnect with nature. (id:57557)
17 Assunta Garden
New Tecumseth, Ontario
Welcome to Briar Hills immaculate development. $50,000 spent in upgrades from the builder! Basement Upgrades- Wet Bar with stone counter and luxury vinyl flooring. Kitchen Upgrades- Quartz counter top, cabinet drawers, Lazy Susanne upgrade. Master Bathroom Upgrade - to standalone tub and shower combo. Ideal open concept layout flows perfectly for entertaining and personal enjoyment. Starting from a large and welcoming front foyer. Moving to large open kitchen and living and dining space to host guests. French double door walkout to large deck from living room for hosting and BBQ. Experience the upgraded basement with wet bar and luxury vinyl flooring. Private bedroom and 4 piece bathroom in basement for family members. Oversized Rec Room with gas fireplace with lots of natural light from Large Windows. Two - 18 hole Golf Courses on site! Community centre with regular events, Exercise Room, Billiards tables, Table Tennis, Shuffle Board, Darts and more! Short Drive to Nottawasaga Pool and Hot tub. Come and experience the lifestyle Briar Hill has to offer! (id:57557)
12 19 Centennial Street
Regina, Saskatchewan
2-bedroom condo conveniently situated near the University of Regina, making it an ideal choice for investors or first-time homebuyers. This is a lower level 2 bedroom unit. Inside, you'll find a spacious layout with large living room and dining area with updated windows. The galley-style kitchen provides functionality and efficiency. Ample storage space ensures clutter-free living. Shared laundry is on the 3rd floor. With its prime location across from the university, close proximity to the bus route, and easy access to Wascana Parkway, this condo offers a lifestyle of ease and accessibility. (id:57557)
101 Rye Street
Yellow Grass, Saskatchewan
Welcome to 101 Rye Street in the thriving community of Yellow Grass! With over 1500 sq ft, high ceilings, and an open-concept this spacious home boasts comfort and ease. The main floor offers three bedrooms; the Primary bedroom having its own 4-piece ensuite and walk-in closet, main-floor laundry in the entryway leading directly to the insulated, two-car attached garage, direct access to the large two-tier deck off the kitchen/dining room, and a cozy living room with a gas fireplace perfect to cozy up with when the cool weather hits. The bedrooms, baths, and living area ceiling have received a fresh, clean coat of paint. The full basement is a blank canvas, with tons of space, ready to come to life, with whatever design you desire. Outside you are privilege to a large deck with direct access to the house and an abundance of greenspace blanketing the backyard. Only a short drive to Weyburn or Regina, the Town of Yellow Grass is a busy, small town community with plenty to offer! Amenities include a K-12 School, Library, Credit Union, Park, Restaurant, and an active rink with junior and senior hockey teams. To book a viewing, call your agent today. (id:57557)
329 - 26 Douro Street
Toronto, Ontario
Live, work and play in the heart of King West. Welcome to your urban townhome! Looking for house-like living without the million-dollar price tag? This 2-bed, 2-bath condo townhouse in King West offers approx 900 sq ft of stylish, smartly designed living, perfect for first-time buyers, young professionals, and couples. Step into a bright, open-concept main level ideal for entertaining or cozy movie nights. The updated kitchen features stainless steel appliances, a breakfast bar, and everything you need to feel right at home. Upstairs, you'll find two full-sized bedrooms with generous closets, perfect for roommates, a home office, or nursery space. But the real showstopper? A large rooftop terrace with South, West and Northern views, plus a gas BBQ hookup, your private outdoor oasis in the city! Located in one of Toronto's most connected neighbourhoods, you're steps to TTC streetcars, and just minutes to the Gardiner, DVP, and 427. Walk to Liberty Village, Trinity Bellwoods Park, Ontario Lake path, or enjoy your pick of top restaurants, cafes, shops, and lounges. Plus a ton of grocery store options like Metro, Longos, Farm Boy, No Frills & more. Monthly maintenance fees include ALL utilities, (heat, hydro, and water), this is truly turnkey urban living with unbeatable value. Don't miss out on your chance to own in one of Torontos most desirable neighbourhoods. Book your private showing today! (id:57557)
509 - 7 Broadway Avenue
Toronto, Ontario
A rare oversized one-bedroom corner suite in the heart of midtown Toronto, offering nearly 700 square feet of beautifully renovated living space in a quiet, boutique building. This bright, end-unit condo has been thoughtfully redesigned to maximize both form and function. The outdated solarium has been removed, creating a spacious, open-concept layout with distinct living and dining areas ideal for both daily living and entertaining. The kitchen is a showstopper, featuring sleek stainless steel appliances, quartz countertops, and a built-in bar area for extra storage and style. Wide-plank flooring runs throughout the suite, and the updated bathroom adds a clean, modern finish. Enjoy peaceful views with no future development behind you, as the unit backs onto a school field. The building is exceptionally quiet, well-managed, and home to a mature, friendly community with no elevator waits, minimal disturbances, and recently upgraded common areas, including the hallways and elevators. Storage is abundant, with a large bedroom closet complete with custom-built-in shelving, a front hall closet, and a linen closet. The location is unbeatable: just a 7-minute walk to the Eglinton Subway station, home of the Yonge Line and LRT, and around the corner from Eglinton Park. You're also surrounded by top-rated restaurants, cafes, shops, grocery stores, fitness studios, and theatres. This is not your typical cookie-cutter condo. It's turnkey city living with character, in one of Toronto's most connected and desirable neighbourhoods. (id:57557)
1808 - 2 Sonic Way
Toronto, Ontario
Welcome to this stunning 2-bedroom, 2-bathroom condo with breathtaking views of the Toronto skyline. Located on a high floor, this bright and spacious unit features an open-concept layout, floor-to-ceiling windows, a modern kitchen with full-size stainless steel appliances, and sleek laminate flooring throughout. The primary bedroom includes a private 4-piece ensuite and generous closet space. The second bedroom is perfect for a roommate, guestroom, or home office. Enjoy premium building amenities including a fully equipped gym, party room, concierge service, and visitor parking. Situated steps from the Eglinton LRT, Don Mills Subway Station, and Shops at Don Mills, with easy access to the DVP. (id:57557)
92 Ridgevale Drive
Toronto, Ontario
Modern renovated & immaculately maintained 4+1 bedroom, 4 bath family home on a Private Pool Sized Lot (46x120 ft) Beautifully Landscaped and Surrounded By Mature Trees providing ample privacy. New Kitchen (2024), Powder Room (2023), sunroom metal roof (2025), updated bathrooms & fixtures throughout. Entire home has been professionally painted top to bottom. Fully finished basement with great layout. Hardwood Floors & potlights throughout. Abundance of Storage on all three levels. GasFireplace, Sunroom, Extra Large Deck, Stainless Steel Appliances including Fridge (water and ice), Bertazzoni Gas Range, built-in Microwave, Dishwasher, Wine Fridge. Many smart home upgrades including smart lock, light switches & nest thermostat. Water softener system, central vac, gutter guards and large backyard shed. Prime location - 7 minute walk to Subway, schools (Ledbury), & synagogues. Easy Access to Allen Rd. & 401. (id:57557)
12 Montgomery Drive Unit# C102
Wallaceburg, Ontario
Beautiful 3 -bedroom, 2-bathroom end unit condo, features an updated kitchen, bathrooms & flooring. So neat & tidy! Enjoy a low-maintenance lifestyle without compromising on functional living space. All appliances stay. Main floor living, conveniently located within walking distance to a variety of shops, parks & downtown. Many updates for you to move in and simply relax and enjoy. Condo fees are $430/month. Hydro: $150/month (id:57557)
140 Mckee Avenue
Toronto, Ontario
Multi-generational living in the heart of Willowdale. Welcome to 140 McKee, this spacious move-in-ready home is steps to McKee PS, Mitchell Field CC, Earl Haig SS, and the North York Centre TTC station nestled off of the titular Willowdale Ave itself. This property has the solid construction of a 1960s bungalow, with a bright and thoughtfully designed second floor added in 2001 with 9ft ceilings and larger windows throughout and two well placed skylights. Sellers are second owners, the original owner was a local builder who built many local homes including this one and lived with his family here at 140 McKee until 1984. This turnkey property has a main floor in-law suite, a full height basement with a separate entrance, laundry and fireplace rough-ins, as well as a full bath. It just needs a kitchen to be a rentable apartment. This home also features 2 zone heating & cooling With a 50x127 lot there is plenty of outdoor space with the included shed, deck and paved space for children to play, family gatherings, or even future expansion with a value-add reno. All on a quiet, family-friendly street. 140 McKee provides a solid foundation and rare live/work flexibility especially with every room wired with cable, phone, and CAT5. All cables terminate in a communication panel in the basement workroom. The Main floor in-law suite is ideal for grandparents, visiting relatives, or aging in place but could easily be: dual home offices, a professional space in the home, or even a teen suite. Enjoy all the benefits of North York with the urban convenience of Bayview Village, Empress Walk, Yonge Street dining, easy access to TTC and Highway 401, walkable grocery stores, and other local community amenities at your doorstep. Beautifully and lovingly maintained, the House manual must be seen to be believed. The possibilities are endless at 140 McKee offering exceptional flexibility for modern families or investors to renovate, rent, or easily reno into a duplex or triplex. (id:57557)
1408 - 160 Macdonell Street
Guelph, Ontario
Welcome to Suite 1408. Step inside and hang your coat in the entryway closet before making your way into the heart of the home. To your left, a sophisticated open-concept kitchen awaits, featuring sleek white cabinetry, smart grey tile flooring, black granite countertops, and stainless steel appliances.Straight ahead, the elegant dining and living area offers a cozy fireplace and walk-out access to a spacious, private balcony perfect for soaking in stunning urban views and unforgettable sunsets. Enjoy engineered hardwood throughout, with tile only in the entry and kitchen. The suite features one bedroom with a walk-in closet, plus a versatile second room ideal for a home office, media room, or guest space. The four-piece bathroom offers a comfortable shower-bathtub combo and generous storage. A dedicated laundry room, neatly tucked away, adds convenience without clutter.The building's amenities are exceptional. The River Club, a 12,000 sq. ft. social and recreational facility, includes a fully equipped gym, peaceful library, and a lounge with a bar, billiards, and card tables. Theres also a guest suite available for overnight visitors and a kitchen and lounge that can be reserved for special occasions. In warmer months, the 4th-floor terrace is a true highlight, with raised gardens, gazebos, BBQs, and ample seating. Suite #1408 includes a spacious locker located on the 15th floor and one very convenient parking spot wired for EV right near the garage entrance and close to the elevator. Location is everything, and this one delivers. Just steps from the Quebec Street Mall side entrance, shops, pubs, restaurants, the Farmers Market, and cultural attractions like the Sleeman Centre and River Run Centre. You're also directly across from the Downtown Trail ideal for biking, walking, or jogging along the Speed River and just a short walk to the GO Station and Transit Hub. Urban living at its finest, convenient, connected, and effortlessly comfortable. (id:57557)
1047 Savoline Boulevard
Milton, Ontario
LOCATION!! Beautifully Maintained Mattamy Built 4+2 Bedroom Detached House With Finished Basement + Sep-Ent. Stone and Brick Exterior Elevation. Located In A Highly Sought-after Neighborhood. Bright Family Sized Kitchen with Granite countertop, updated Backsplash with plenty of Cabinet Space, Breakfast Area and S/S appliances. Separate Dining room is ideal for Family gatherings and entertaining. Family Room Offers Open Concept Layout. Beautiful Hardwood Floors in the Family, Living And Dining Room. Generous Size Bedrooms, Primary bedroom retreat boasts a walk-in closet, 4-piece Ensuite with a separate shower and bathtub. Modern & Practical Layout. Finished Basement with 2 Beds, Kitchen and Washroom with Sep Entrance, Rental Potential. Freshly Painted. Ideal For Entertaining. Laundry Room on the second floor. Reside in the comfort & elegance of this inviting residence that you will be proud to call Home for many years to come. Won't Last! (id:57557)
26651 Cunningham Avenue
Maple Ridge, British Columbia
STOP- Welcome to your dream 5 bedroom/ 3 bath and guest home- country estate! This charming log home sits on a beautifully maintained 5.11-acre flat and usable property, offering the perfect blend of rustic character and modern convenience. Your legacy family compound with growth & income. Two driveway & gates to main house and 2nd to your barn or future duplex. Spacious layout with a country-style kitchen at the heart of the home Inviting living room with a river rock wood-burning fireplace, adjacent dining and nook areas Family room and main floor bedroom for flexible living that opens to an amazing indoor outdoor space with lap pool & massive living area. Large basement with bathroom plumbing, wine/cold storage cellar, Guest house for inlaws or cash flow. Lighted tennis courts, ponds. (id:57557)
5415 105 St Nw
Edmonton, Alberta
Discover this inviting 1,139 sq ft. bungalow nestled in the heart of Pleasantview. The sunlit main floor offers a spacious living room with large windows, a dining area, and a kitchen with a cozy breakfast nook—perfect for your morning coffee. You'll also find three comfortable bedrooms and a 4-piece bathroom. Downstairs, enjoy a fully finished basement with a rec room, den, additional bedroom, 3-piece bath, laundry area, and ample storage space. The huge backyard is ideal for gatherings, complete with a double detached garage and RV parking. A great family home in a wonderful community! (id:57557)
507 Harriet Street
Welland, Ontario
Why rent when you can have the opportunity to buy this cozy bungalow situated in a beautiful quiet neighborhood. This one bedroom bungalow with a large garage and long private drive also boasts a back deck with natural gas barbecue hook up. Nice location for first time, homebuyers seniors, or someone looking for an investment. (id:57557)
0 Westwood Avenue
Fort Erie, Ontario
Build your dream home by the beach! This spacious 77 x 90 ft building lot in Crystal Beach is just a 6-minute walk to beautiful Bay Beach - one of the area's most popular summer spots! Located in a charming neighbourhood filled with local shops, cafes, and unique independent businesses, this location offers the perfect blend of beachside living and small-town charm. Whether you're planning a full-time residence or a relaxing getaway, this is the place to be! The seller is open to offering a vendor take-back mortgage to qualified buyers. (id:57557)
2230 Upper Middle Road Unit# 4
Burlington, Ontario
**2 parking spots** **INDOOR COMMUNITY POOL & PARTY ROOM** Featuring 3 bedrooms, 2 washrooms (rough in for 3rd washroom), finished basement and a fenced in backyard. This home is spacious, clean, and ready to move in. With loads of upgrades, including updated kitchen, and flooring. Professionally finished basement with walk-out to underground parking, right outside your door. The Forest Heights complex is tucked away in a quiet, private setting and perfect for young families or retirees. Walking distance to schools, shopping and minutes to all major highways. Amenities Include: Indoor Pool & Renovated Party Room. (id:57557)
220 Third St E
Fort Frances, Ontario
Excellent 32' x 120' building lot with front and back lane access. A great location for a modular home or stick build! Town hookups are right there and ready to go. (id:57557)
1000 Victoria Ave. N.
Fort Frances, Ontario
This large three bedroom, 2.5 bath home has a lot to offer. Main floor kitchen, dining, living room, half bath and generous back entry. Upstairs is home to three bedrooms, and a four piece bath. The lower level features the utility space, rec area and three piece bath. Covered front porch and rear deck. Detached two car garage and large lot. Put your touches on it, to create a nice family home. (id:57557)
118 Ellice Bn
Fort Saskatchewan, Alberta
This beautifully designed single-family home offers the perfect combination of space, comfort, and functionality—complete with a triple attached garage. The open-concept main floor features a bright living room with a cozy electric fireplace, a spacious dining area, and a versatile main floor den that's perfect for a home office or playroom. Upstairs, you’ll find four generously sized bedrooms, including a spacious primary suite with a 5-piece ensuite and walk-in closet, along with a large bonus room that adds even more flexibility to the layout. The convenient upstairs laundry room keeps daily tasks easy and efficient, and a second 5-piece bathroom ensures there’s plenty of space for the whole family—bringing the total to 4 bedrooms and 2.5 bathrooms. Ideally located in a family-friendly neighborhood close to schools, parks, and shopping, this home is designed to meet the needs of today’s busy households. (id:57557)
30 - 55 Ashley Crescent
London South, Ontario
Welcome to 55 Ashley Crescent Unit 30, a bright and spacious corner townhouse in the sought-after White Oaks neighbourhood. This 3-bedroom, 1.5-bath home features beautiful hardwood flooring on the main level, tile in wet areas, and a stylish modern kitchen. Upstairs offers new carpeting and generous-sized bedrooms, while the partially finished basement includes a cozy recreation room, perfect for extra living space. Enjoy central heating and A/C, a fully fenced backyard for privacy, low condo fees, and a driveway with a carport plus parking for a second vehicle. Conveniently located close to Highway 401, schools, shopping, and all amenities. A perfect home for families & first-time buyers! (id:57557)
76 - 1318 Highbury Avenue N
London East, Ontario
Spacious end-unit two storey condo in well maintained complex. Bright white kitchen. Separate dining room with view to living room with fireplace. Patio door to sundeck. Three bedrooms upstairs with lots of closet space. Large family room on lower level is great for movie nights plus theres still ample room for storage an laundry. Convenient covered parking. Close to schools, shopping and bus routes. Quick possession available. Sodl as is. Some photos have been virtually staged. (id:57557)
5883 Anthony Cr Sw
Edmonton, Alberta
A Beautiful, Functional & Spacious half-duplex in Allard! Let's cut to the chase. ***** Features: ** 5-minute walk to Dr. Lila Fahlman School. ** South-facing backyard, abundance of light. ** At main, bright & sunny living and cooking areas with walk-in pantry and vent-out hoodfan. ** At upper, 3 bedrooms + den/office + a flexible space. ** Master bedroom with an ensuite & a walk-in closet. ** Double attached & drywalled garage. ** At basement, rough-ins for bathroom and radon, and a wide open space for new imagination. ** Quick and easy access to highways, shopping centres, walking trails & schools. ***** Home is what you make it! Move in & Enjoy living!! (id:57557)
4 - 857 Dundas Street
London East, Ontario
Newly renovated 2 bedroom unit for lease. Completely updated from top to bottom. Brand new appliances including in-suite laundry. 1.5 baths and 2 bedrooms, an open concept kitchen, bright living room with walk-out and main floor laundry. Includes 1 parking space with potential to pay for extra spaces. Tenant pays Hydro, Gas and flat rate for water of $50. Unit is vacant and available for immediate occupancy. (id:57557)
3 - 857 Dundas Street
London East, Ontario
Newly renovated 2 bedroom unit for lease. Completely updated from top to bottom. Brand new appliances including in-suite laundry. 1.5 baths and 2 bedrooms, an open concept kitchen, bright living room with walk-out and main floor laundry. Includes 1 parking space with potential to pay for extra spaces. Tenant pays Hydro, Gas and flat rate for water of $50. Unit is vacant and available for immediate occupancy. (id:57557)
7173 Twin Lakes Rd C Road
Hudson, Ontario
Stunning Waterfront Retreat on Bartle Lake, Hudson Township. Discover your dream escape on the pristine shores of Bartle Lake! This stunning 1.5-story waterfront property, nestled in the picturesque Hudson Township off Twin Lakes Road, offers the perfect blend of rustic charm and modern comfort. Step inside this beautifully maintained home, featuring an inviting wood Finnish interior that exudes warmth and character. With 2 spacious bedrooms and a convenient walk-in closet, there's ample space for relaxation and storage. Beyond the main residence, this property boasts an impressive array of outbuildings designed to cater to all your needs. A substantial 32x28 workshop provides endless possibilities for hobbies, projects, or additional storage. Keep your vehicles protected with the generous 22x19 carport, and store your firewood neatly in the dedicated wood shed. Enjoy peace of mind with a brand new (2025) Wood Caddy Furnace, ensuring efficient and cozy heating throughout the seasons. Bartle Lake offers endless opportunities for outdoor activities right from your doorstep. The area provides a tranquil and secluded environment, perfect for those seeking to immerse themselves in nature.This stunning property is more than just a home; it's a lifestyle. Don't miss your chance to own a piece of waterfront paradise. (id:57557)
151 Chambers Street
Smiths Falls, Ontario
This well-maintained, fully tenanted multiplex presents a strong opportunity for investors seeking a reliable income property with clear upside. Zoned R4 and located within walking distance of downtown Smiths Falls, the building includes six residential units: two 2-bedroom apartments, three 1-bedroom units, and one bachelor suite. All units save the bachelor are separately metered, with those tenants paying their own hydro. All units are heated by electric baseboard, and domestic hot water is supplied via a shared natural gas hot water tank. Two units have been recently renovated, and windows have been updated as needed over time. The property has been owned and maintained by a respected local general contractor for over 30 years, reflecting consistent care and stewardship. Key systems, including windows and the roof, have been updated as necessary over the years. With a current net operating income of $42,070, the property delivers a cap rate of 4.95% based on existing rents. However, with rents well below market value, there is significant room for growth. A pro forma using typical local rents projects a cap rate of 7% or more, even with allowances for management and maintenance. The property includes six on-site parking spots and is located directly adjacent to a public park, with a baseball diamond just across the street. Only a short walk to the Rideau River, restaurants, shopping, and other amenities, this property combines stable income with long-term potential in one of Eastern Ontario's most accessible mid-size markets. Further photos and projected income analysis available upon request. (id:57557)
2023 Westwick Walk
London South, Ontario
Modern design two storey home in desirable Lambeth. Open concept main floor. Front room can function as formal living room or dining room depending on your specific needs. Large eat-in kitchen with chef's island. Family room with cozy fireplace. Main floor den for working at home. Four bedrooms upstairs including primary suite with ensuite and walk-in closet. Two of the remaining bedrooms have ensuite privileges. Finished lower level with entrance from garage. Great opportunity in a family friendly neighbourhood.Currently rented month-to-month for $3700. (id:57557)
205 - 1390 Clyde Avenue
Ottawa, Ontario
Clyde Ave. between Baseline and Merivale Roads. 2nd floor, modern and bright office space, with stair and elevator access. Fully furnished (if required). The interior comprises of an oversized reception area, 4 private offices and storage/file room. On site parking for 70 vehicles both handicap and unreserved. Short walking distance to shopping and restaurants. Additional rent is $15.60 square foot annually, includes utilities, taxes, exterior maintenance, etc. (id:57557)
204 7990 Lickman Road, West Chilliwack
Chilliwack, British Columbia
For Lease, brand new 2,232 sq.ft. industrial warehouse unit in a prime Chilliwack location, just off Lickman Road with direct access to Highway 1 through the Lickman Road interchange. The unit features M2 Zoning, 100 Amp/3 phase power, 2Pce Handicap bathroom, 1 bay door, 25ft clear height ceiling, and natural gas heating. Additional units available ranging from 1,786 sq.ft. to 20,636 sq.ft. Completion Date Quarter 1 2025. Please contact for more information. (id:57557)
38 Stanley Street
Quinte West, Ontario
Investor-ready duplex with strong income potential. Each unit offers 2 bedrooms, with one currently rented at $1,350/month plus utilities. The second unit is vacant-set your own rent and maximize returns. Recent updates include new doors, hot water tanks, and other renovations. Low-maintenance property in a high-demand rental area, close to downtown shopping, schools, parks, the hospital and public transit. A smart addition to any portfolio or the perfect start for a new investor. (id:57557)


