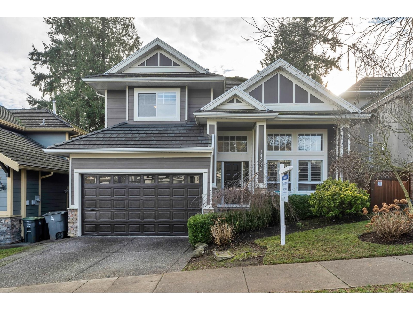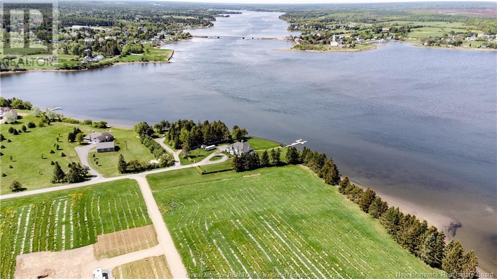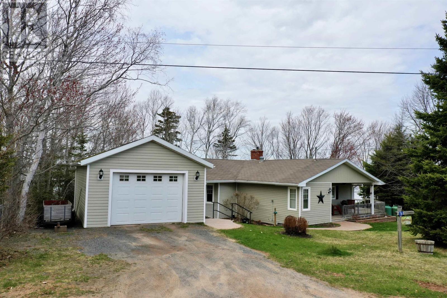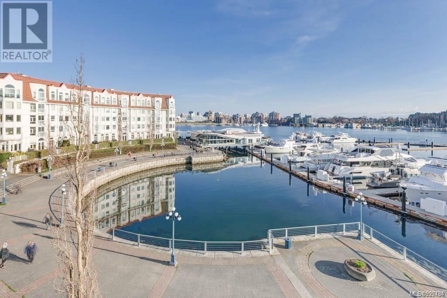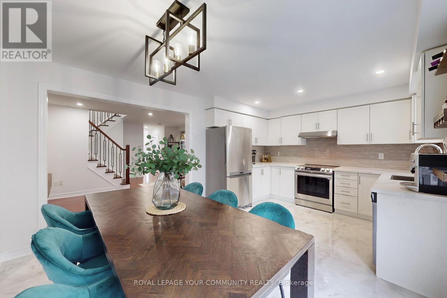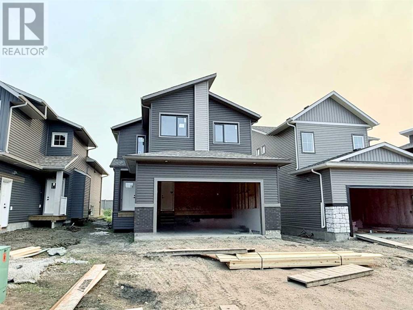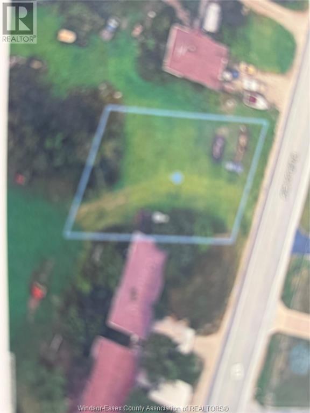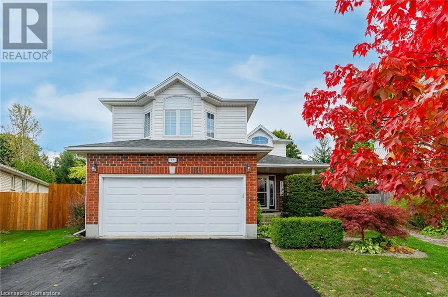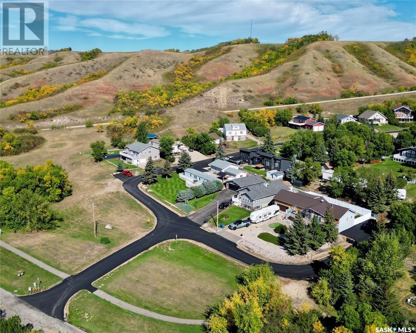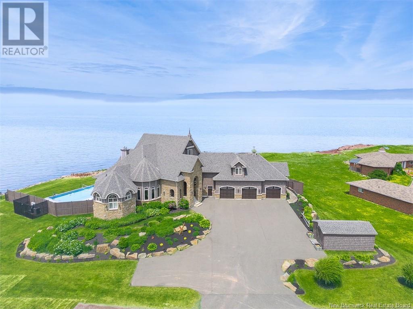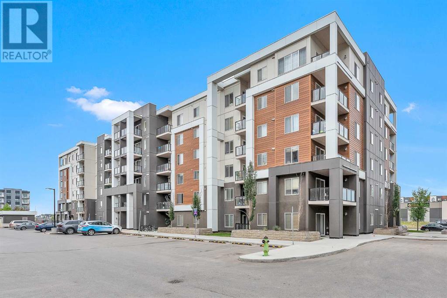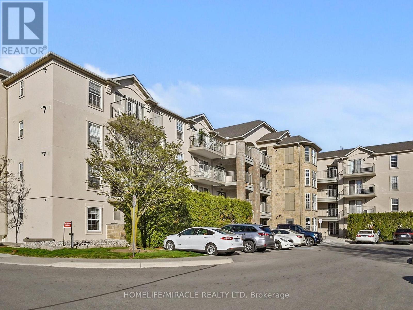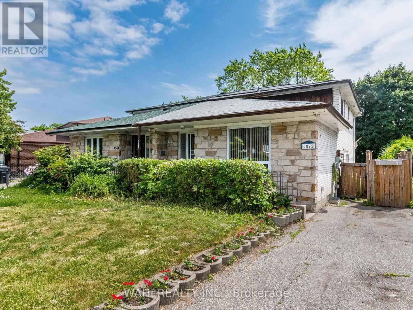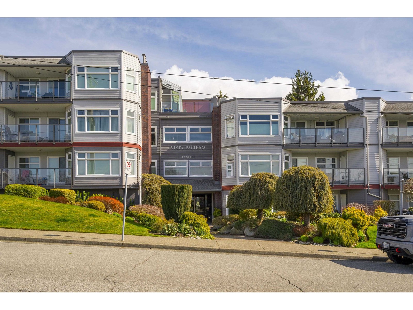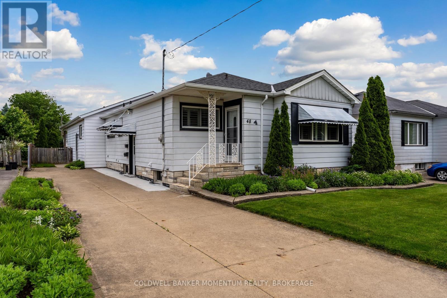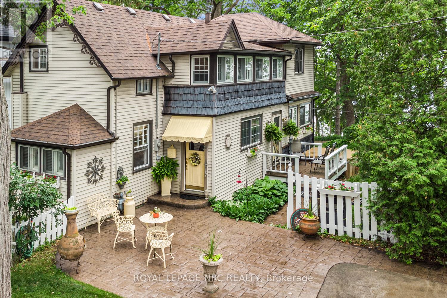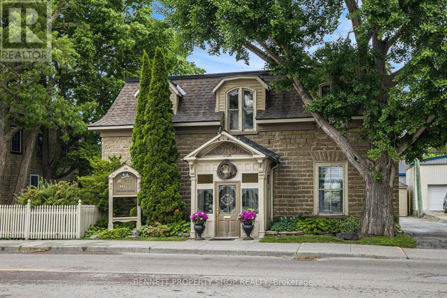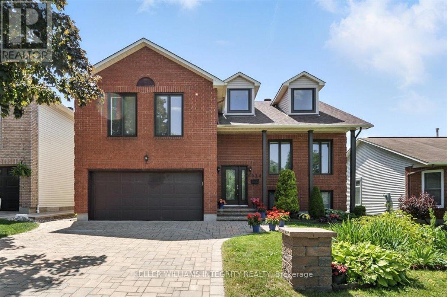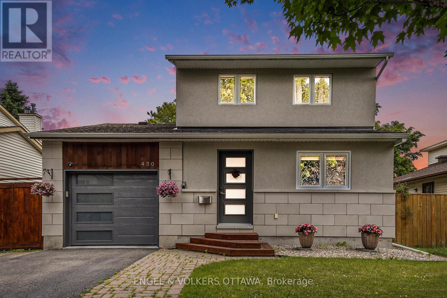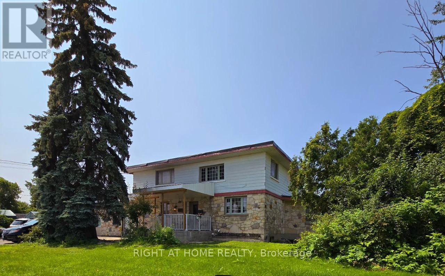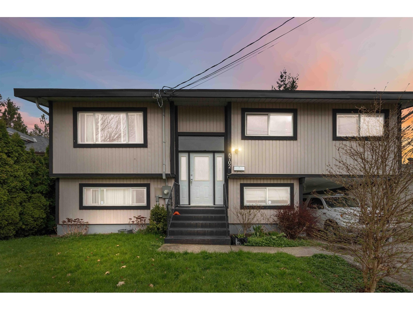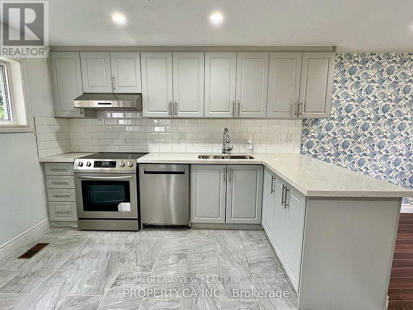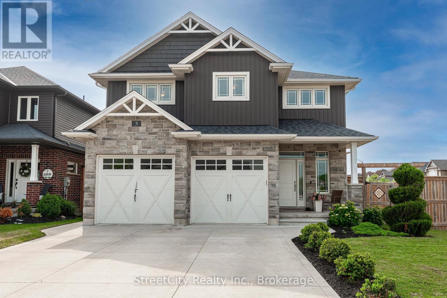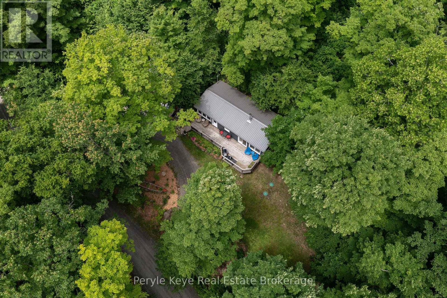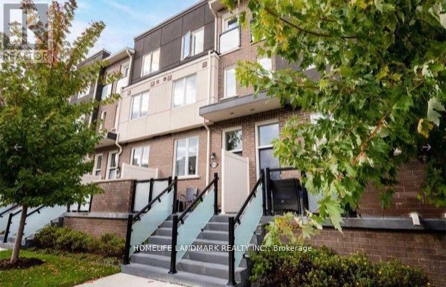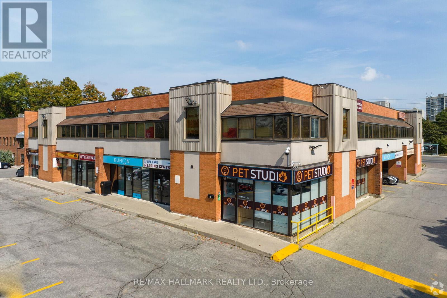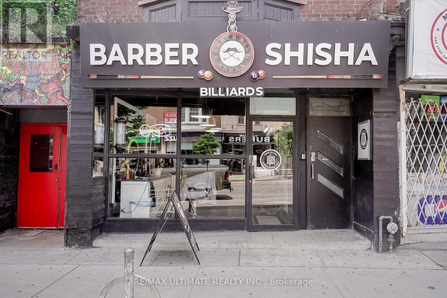14936 35 Avenue
Surrey, British Columbia
PRICE REDUCED! Best priced, non strata, 2 storey with basement home in Rosemary Heights! Home has great curb appeal and a functional layout. The main floor features a formal living room with vaulted ceilings and a N/G fireplace, a two-piece bathroom, and an open-concept kitchen, dining, and family room area, also with a N/G fireplace. The family room provides access to a private, south-facing deck and backyard. Upstairs, you'll find a spacious primary bedroom with an ensuite bathroom, an additional four-piece bathroom, and two well-sized bedrooms. The basement includes a versatile one or could be two-bedroom suite with its own laundry and separate access, an ideal mortgage helper. Conveniently located near schools, walking trails, and shopping centers, this property is a must-see. (id:57557)
30736 Burgess Avenue
Abbotsford, British Columbia
Your new home search stops here! Experience the pinnacle of rural-urban fusion at this Tuscan-inspired estate nestled on 19.75 acres in historic Mt. Lehman. Spanning 7500+ sqft, this residence seamlessly marries elegance with practicality, boasting a grand kitchen, cutting-edge pool, and superb entertainment areas. Bask in rural serenity amid rolling hills and vineyards, yet enjoy swift access to amenities, schools, and dining. Equine enthusiasts will relish the spacious barn and fenced pasture, while the nearby Trans Canada Trail beckons adventurers. Offering unmatched luxury, seclusion, and convenience, 30736 Burgess presents a once-in-a-lifetime opportunity! Don't wait; book your private tour today! (id:57557)
Lot 18-12 John Jardine Road
Jardineville, New Brunswick
Welcome to 18-12 John Jardine, the PERFECT building lot! Are you in the market to live near the water? Looking for a stunning WATERVIEW and WATER ACCESS? Look no further! This 1.16 Acre lot has much to offer. Located on a in a quiet subdivision in Jardineville this spot makes it ideal to build you dream home or cottage, the low traffic area makes it ideal to let your kids and dogs run around stress free. This lot features deeded water access meaning you can Boat, canoe, kayak, jetski all a short distance away. Enjoy living walking distance to the beach and watch stunning sunrises and sunsets! Situated in proximity to restaurants, grocery stores, pharmacies, clinics, community centres, banks and many local schools just to name a few! Plenty of tourist attractions in the area, Bouctouche dunes a short 20 minutes away and the Kouchibouguac national park 20 minutes away where a series of Summer and winter activities awaits! Roughly 50 minutes to Moncton and 45 minutes to Miramichi, this place makes it quick and easy to get to a major cities & access major retail stores such as Costco. (id:57557)
14 Hallows Way, Lot 5
Williams Point, Nova Scotia
Tired of renting. Here is a chance to own your own home. Mini home located in beautiful Williams Point. 3 bedroom / 2 bath with large eat in kitchen. Well maintained. Many upgrades including a heat pump, generator panel (2023), flooring, water tank (2024), roof. Shed to store your gardening supplies. Raised garden beds to plant your herbs and veggies. Great location in a beautiful area only minutes from local amenities and the St F X University campus. Perhaps an ideal first home, or potential for students heading off to University. (id:57557)
76 Cottage Lane
Lower Montague, Prince Edward Island
Lower Montague waterfront home, located only 4 minutes to Montague, being sold "turn key" with all furnishings & appliances, this riverfront property is truly one of a kind! The detached, wired garage is the first thing you will notice when you drive in, followed by the custom landscaping, with its concrete walkway & steps. There is over 90 feet of deck on the front & side of this home. As you gaze towards the river, check out the wired bunkie- perfect for guests and is enroute to the fold up stairs, which leads the the water! Enter the home from the covered verandah into the large foyer with plenty of room for footwear & coats. You can also access the main floor laundry & the basement from the entry. The custom-built kichen, by Joe Dunphy, will wow you with its quartz countertops, undermount sink, fabulous storage, working island with butcher block & stainless appliances! The open concept design welcomes you into the large livingroom with luxurious leather furnishings, a mixture of antiques & classic furnishings & a Napoleon propane fireplace. The windows & patio doors open onto the massive deck with stunning views! The primary bedroom offers more huge windows, access to the deck via patio doors, a triple closet, private bath with double vanities & glass shower. You will also find the 2nd bedroom, 2nd bath & office space. Downstairs, there is a large familyroom with wood burning fireplace, a workshop and the downstairs is plumbed for a 3rd bath. There is also outdoor access on this level, so an inlaw suite or rental is a possibility. Propane powered Generac ensures no issues when the power fails! Newer electric forced air furnace & a heat pump ensures year round comfort. Many upgrades! Measurements to be verified by purchaser. (id:57557)
305 11 Cooperage Pl
Victoria, British Columbia
Waterfront living at its finest at the Royal Quays in Victoria, BC. This stunning 2-bedroom, 2-bathroom corner-unit condo includes a renovated chef's kitchen, generous sized dining and living areas with water views, two good sized bedrooms, and a wonderful layout. Enjoy the updated kitchen with top-of-the-line appliances, sleek stone countertops, tremendous views, and ample storage. Tremendous panoramic views of the water, mountains, and city skyline from the large windows all through the home. Retreat to the spacious primary suite with amazing views, its own private deck, and a spacious and relaxing ensuite bathroom. The 2nd bedroom provides versatility for guests or a home office. Step outside on to one of your two private balconies and savor the sights and sounds of the waterfront. Secured underground parking and separate storage add to the superior amenities at Royal Quays. Conveniently located near shops, dining, and entertainment, this is luxury waterfront living at its finest. (id:57557)
52 Four Seasons Crescent
East Gwillimbury, Ontario
Don't miss this beautifully upgraded, move-in-ready semi-detached home! Perfectly located in a quiet, Sought-after Community, this Home is within walking distance to plazas, Costco, Shops, Restaurants, Parks, Trails, Public Transit, Cineplex, Upper Canada Mall, Top-rated schools, and more. Recently Renovated property features an Open-Concept Layout with a tastefully Upgraded Kitchen boasting Quartz countertops, a Modern backsplash, Pot lights, Zebra blinds, and Sleek Porcelain tile flooring. The Front Entry has been enhanced with a New High-End steel door, while the main living area offers an Upgraded powder room, elegant Hardwood floors, Smooth ceilings on the main floor, and a Custom modern Staircase. Upstairs, the sun-filled, Generously Sized Bedrooms provide comfort and space. The Primary bedroom includes a Stylishly Renovated ensuite and a Spacious Walk-in closet. The Laundry Room is located on the Second floor for added convenience. The Professionally Finished basement features High Ceilings and offers Additional Living space for recreation, work, or guests. Outside, the Extended Driveway adds everyday convenience, and the Backyard features Interlock Stonework Perfect for Entertaining or Relaxing in an easy-care outdoor space. (id:57557)
10641 133 Avenue
Grande Prairie, Alberta
Dirham Homes Job #2410 - The Olivia - Step into luxury with this stunning brand new modern 2 storey home, featuring 3 spacious bedrooms, 2.5 bathrooms, and a thoughtfully designed layout that blends style and functionality. The main floor boasts an open concept living space, perfect for family gatherings or entertaining. The modern kitchen features sleek quartz countertops, ample storage with a walk in pantry, beautiful two toned cabinetry and a central island with seating, flowing seamlessly into the bright dining and living areas complete with a feature fireplace. A convenient half bath is also located on the main floor. Upstairs, you'll find a bonus room, a laundry room, and all three bedrooms, including a primary with luxurious 5pc ensuite bathroom. The bonus room offers additional space for a media room, home office, or play area—providing endless possibilities for use. The upstairs laundry makes everyday chores easy and convenient, with all bedrooms and living spaces thoughtfully placed on one level. This home offers modern living with all the features you need for comfort and style. Located in Arbour Hills, you are close to schools, shopping and other amenities. The unfinished basement offers room for a bedroom, bathroom and nice sized family/rec room. **There is also a side door entry to the stairway allowing for a possible secondary suite on this home!! Pricing available for the builder to complete the basement or a secondary suite upon request. (id:57557)
57 Margery Road
Welland, Ontario
Welcome to 57 Margery a fully renovated 3+2 bedroom home, perfectly finished from top to bottom and just steps from the beautiful Welland River. This move-in-ready property features brand new bathrooms, updated flooring throughout, a modernized kitchen with new lighting, and fresh exterior upgrades including new siding, fascia, eavestroughs, and a spacious deck. With in-law suite potential and nothing left to do, this home offers the perfect combination of style, comfort, and functionality. Conveniently located close to schools, parks, shopping, and all major amenities, 57 Margery is an ideal choice for families or anyone looking for a turnkey home in a great location. (id:57557)
415 Wallace Ave Avenue N
North Perth, Ontario
Step into timeless elegance with this beautifully preserved century home, offering over 3,500 sq ft of finished living space and brimming with charm and character. Located in the vibrant heart of Listowel on a spacious corner lot, this 5-bedroom, 2-bathroom home blends historic detail with thoughtful updates, making it ideal for families, or those looking to run a home-based business - there's a dedicated space conveniently located on the main floor perfect for an office. Rich in historic detail, the home features stunning stained glass throughout, soaring ceilings, and generous room sizes that reflect its heritage. The kitchen has been tastefully updated with solid oak cabinets, new stainless steel appliances (2025), a pantry, and a striking hand-cut Turkish marble backsplash. The main bathroom was converted in 2024 from a laundry room into a stylish and functional 4-piece bath. Additional updates include new lighting throughout the home, some newer double-hung windows, fully parged interior walls, and sprayed urethane insulation for added comfort and efficiency. Enjoy your mornings on the large covered front porch and host summer evenings under the backyard gazebo. Located along the school walking route, snow removal on the sidewalks is conveniently handled by the town - just one of the many perks of this unique corner lot location. Full of warmth, space, and possibility, this home is a rare gem waiting to welcome its next chapter. This is your chance to own a piece of Listowels history. Dont miss it! (id:57557)
9 Teapot Rd
Lasqueti Island, British Columbia
Private. Refined. Self-Sufficient. The Garden Residence is a rare 25-acre estate on Lasqueti Island, masterfully developed for those seeking seclusion without compromise. Gated and fully off-grid, the estate features a hand-built cabin, a guest residence with full kitchen and loft, plus a lower-level commercial kitchen, laundry, and 2-car garage. A 1,000+ sq ft spa bathhouse offers a cedar sauna, clawfoot tub, tiled shower, and sunken cold plunge. Ten acres are fenced and professionally landscaped, with orchards, gardens, and an irrigated three-hole golf course. Two spring-fed ponds provide drinking water, swimming, and irrigation via an automated system. The solar power system is backed by a diesel generator; equipment includes a tractor, ride-on mower, and secure fuel storage. Tucked just minutes from the ferry, this is one of Lasqueti’s most private and complete estates—crafted for a life of simplicity, beauty, and ease. (id:57557)
1949 Talbot
Kingsville, Ontario
92' Frontage residential lot on Talbot Road near Ruthven. Buyer to verify permits for their house plan with authorities. Septic system required. (id:57557)
52 Bond Court
Guelph, Ontario
52 Bond Crt is a stunning family home nestled on quiet crescent in one of Guelph’s most desirable neighbourhoods! Beautifully maintained property offers a rare combination of modern finishes, functional layout & cottage-escape backyard W/inground pool all just steps away from major amenities, parks & schools. The heart of the home is bright & stylish kitchen W/white cabinetry, quartz counters, S/S appliances, backsplash & breakfast bar illuminated by pendant lights-perfect for casual dining & entertaining. Kitchen flows into dining area framed by large windows that flood space W/natural light. Living room offers rich laminate floors, large windows & floor-to-ceiling fireplace that sets an inviting tone. French doors lead to main-floor office ideal for remote work or creative pursuits. 2pc bath & laundry adds to the home’s practicality & everyday ease. Upstairs the luxurious primary suite offers huge feature window, closet space & ensuite W/dbl vanity & glass W/I shower. 3 add'l large bdrms offer laminate floors, large windows & spacious closets perfect for accommodating family & guests. 4pc main bath W/oversized vanity & shower/tub. Finished bsmt W/large rec room, multiple windows, wet bar & renovated 3pc bath W/glass shower. There’s also an add'l flexible room ideal as 5th bdrm, office or hobby space. Step outside to private backyard oasis-a rare retreat in the city! Mature trees & lush gardens surround beautiful maintained inground pool creating a cottage-like escape. Spacious stone patio includes both open & covered areas W/fully screened section allowing for enjoyment in any weather. Perfect space for BBQs, lounging & relaxing poolside in complete privacy. Walking distance to parks & schools. Just down the street from shopping centre offering Costco, Zehrs, LCBO, restaurants & more. West End Community Centre with arena, gym & pool is also nearby. Easy access to Hanlon Pkwy makes commuting to 401 seamless. This is more than just a home, it’s a lifestyle upgrade. (id:57557)
89 Jackson Street
Katepwa Beach, Saskatchewan
Katepwa Lake-Cedar Villa subdivision, 0.41 acre view lot is ready for development. Approx 1 km along the Trans Canada Trail to the Katepwa Prov Park, beach, boat launch, store, restaurant, hotel, and 2 golf courses. There is natural gas and power along Jackson St. GST may be applicable on this sale. Building bylaws to conform with Katepwa Beach guidelines. Call your favorite local agent for details. (id:57557)
622 Janice Lane
Cap-Pelé, New Brunswick
Experience luxury coastal living at its finest in this exquisite waterfront home set on 1.42 acres of serene beauty. From the moment you enter, natural light floods the foyer and carries through the spacious sitting room with its cozy built-in fireplace. The gourmet chefs kitchen is a showstopper, boasting stainless steel appliances, ample cabinetry, two sinks, and a large center island. The dining room offers seamless indoor-outdoor flow with patio doors leading to not one, but two separate decks. The living room stuns with lots of windows, a dramatic fireplace, and breathtaking panoramic views. The main floor also hosts the luxurious primary suite, complete with walk-in closets and a spa-inspired ensuite, as well as a home office and two convenient 2PC baths. Downstairs, the walkout basement provides two generous bedrooms, each with its own 3PC ensuite, a gym, and additional storage. Above the triple-car garage, a bonus room offers even more flexibility with a full bath and ample space. Outside, enjoy an inground pool, expansive landscaped grounds, large shed, and an oversized drivewayall perfectly positioned to capture mesmerizing sunrises and sunsets over the water. Currently operating as a successful Airbnb, this property offers the added bonus of extra incomemaking it a smart investment as well as a beautiful place to call home. Dont miss your chance to own this spectacular retreat. Call today to schedule your private viewing! (id:57557)
11 Lacewood Crescent
Brampton, Ontario
Priced to sell! This "L" section home is located on an excellent street. Featuring a large L/R & D/R combination. Family size eat in kitchen. Main floor powder room. Garage access from interior. Upper level boasts 4 good size bedrooms. Upgrades include Windows, doors, panel board insulation, siding, eaves & down spouts replaced in 2009. High Efficiency Furnace & AC 2009. Blown in Attic insulation upgraded to R62. Roof re shingled in 2014. Close to schools, parks, shopping, public transit, easy access to 410 & 407 Hwy's. Bramalea go station. Hurry before it's SOLD. (id:57557)
174 Township
Rural Cypress County, Alberta
480 acres farmland , located on Twp Rd 174. Oil revenue of $6100.00 per year as of 2025. (id:57557)
27 Skyline Crescent
Claresholm, Alberta
This thoughtfully cared-for bungalow is the perfect fit for retirees, downsizers, singles, or even healthcare professionals seeking a quiet, low-maintenance lifestyle close to essential services. Warm, functional, and move-in ready, this isn’t just a house—it’s a place to feel at home.Located in a peaceful cul-de-sac, this charming 2-bedroom, 2-bath home was built in 2002 and offers the ease and comfort of main floor living. The open-concept layout is filled with natural light, creating a bright and inviting atmosphere from the moment you step inside.At the heart of the home is a well-designed, sunlit kitchen, open to both the dining area and living room, allowing for a seamless flow whether you're entertaining or enjoying a quiet night in. The south-facing primary bedroom features a 3-piece ensuite with a walk-in shower, and main floor laundry adds to the everyday convenience.The north-facing second bedroom offers flexible use—perfect as a guest room, home office, or cozy den, depending on your needs.Step outside from the living room to a large back deck—complete with a privacy screen and gas BBQ hookup—ideal for summer dinners and relaxing afternoons. A welcoming front deck provides the perfect spot for morning coffee or evening unwinding. The well-maintained yard includes a garden area and a storage shed for added functionality.Additional features include an attached single garage and a concrete slab crawl space that houses the furnace and hot water tank, while offering even more storage.Location is another key highlight—this property is within close proximity to the hospital, assisted living, and extended care facilities, making it an ideal home for healthcare professionals or anyone wanting quick, convenient access to health services. It’s an easy walk or short commute to work or care.Peaceful, practical, and perfectly located, this home combines comfort, convenience, and simplicity—with just two steps to enter, it's also a great option for th ose seeking improved accessibility. (id:57557)
1609, 4641 128 Avenue Ne
Calgary, Alberta
Discover effortless condo living in this immaculate, top-floor unit at Skyview Landing, nestled in the highly sought-after, family-friendly Skyview Ranch. Enjoy a bright, open-concept living and dining area with 9-foot ceilings, perfect for entertaining or simply relaxing. This space extends to a private balcony, ideal for enjoying the view. The modern kitchen features stainless steel appliances and granite countertops. This spacious floor plan includes two bedrooms and a four-piece bathroom. You'll appreciate the exceptional value with low condo fees and a titled, heated underground parking stall. Stay active with access to two gyms conveniently located in buildings 3000 and 4000. Embrace a low-maintenance lifestyle with quick commutes to the city's best amenities via Metis Trail, Stoney Trail, and Country Hills Blvd. Check out the virtual tour or book your private showing today! (id:57557)
306 - 1440 Bishops Gate
Oakville, Ontario
Gorgeous condo apartment in the heart of Oakville's most desirable & prestigious Glen Abbey Community. Modern vibrant laminate flooring throughout for contemporary living, greets you at the door and flows seamlessly throughout. The generously sized bedroom is complemented by a versatile den, ideal for a second bedroom or office & 4 pc bathroom. A well-designed layout featuring a modern kitchen, Breakfast Bar, Backsplash, Quartz Countertops, tons of Cupboard Space & LED pot lights. This unit comes with ensuite laundry, 1 parking & good size Storage locker (which is just next to the balcony). Relax on your open balcony, accessed through elegant French doors, perfect for firing up the grill and enjoying outdoor dining. Amenities includes a Gym, Sauna, BBQ, Party Room, Outdoor Patio, Meeting Room much more. Close to All Amenities Glen Abbey Community Center, Schools, Parks, Camping area, Transit, Hwy, Groceries, Restaurants, Shopping and more! Don't miss the opportunity to live in the Oakville's most sought area. (id:57557)
6872 Darcel Avenue
Mississauga, Ontario
Welcome to this beautifully maintained 5-level back split semi-detached home, featuring 4 spacious bedrooms. The main floor offers flexible living options with a bedroom that can easily serve as a home office or family room. The L-shaped living and dining area is ideal for entertaining and flows seamlessly to a fenced-in backyard with an inviting in-ground, solar-heated pool. The finished basement enhances the home with a generous rec room and a practical workshop, catering to a variety of needs. Located in a sought-after area, this property is conveniently close to schools, Malton GO Station, places of worship, transit, Westwood Mall, the community center, and major highways (427, 407, 401, 27), Five minutes to woodbine entertainment . Additionally, Humber University is nearby, making it a perfect choice for families and professionals. This home combines comfort, convenience, and a fantastic outdoor living space truly a must-see. Arrange your showing today and discover all that this property has to offer! ***additional Garburator in kitchen for no smelly green bins, Clean Garbage bin area outdoor, Solar power water heater on roof, pool liner was replaced 2018, pool pump was 2023 and sandfilter 2022, windows 2018! Show with Confidence and lets get this deal done (id:57557)
6291 Starfield Crescent
Mississauga, Ontario
Welcome to a Truly Special Family Home in the Heart of Mississauga Tucked away on a peaceful dead-end street beside the natural beauty of Windwood Park, this thoughtfully designed 3-bedroom, 3-bathroom home offers nearly 2,700 sqft. of total living space1,943 above grade & 742 sqft. in the basement ready for your creative vision.From the moment you arrive, the home radiates warmth. The inviting front entrance, greets you with the convenience of a 2-piece powder room. At the heart of the home lies a stunning open-concept kitchen, where sleek quartz countertops, premium KitchenAid stainless steel appliances, and custom cabinetry combine functionality with elegance. Whether you're preparing a quiet family meal or entertaining loved ones, this space is designed to inspire connection. The formal dining area flows effortlessly into a sun-filled living room, where rich hardwood floors & large windows create a bright, welcoming atmosphere. Just beyond, step onto a generous deck overlooking a private backyard sanctuary directly backing onto the tranquil Lake Wabukayne Trail. Its the perfect setting for peaceful mornings, evening strolls, or joyful gatherings under the stars. A spacious family room, complete with hardwood flooring and a charming fireplace, offers an inviting space to relax, reconnect, and make lasting memories.Upstairs, three spacious, carpet-free bedrooms provide comfort and serenity. The primary suite is a restful haven, featuring a walk-in closet and a beautifully updated 3-piece ensuite that blends style and calm. Here, you're not just buying a house you're joining a vibrant neighbourhood filled with nature, convenience, and community spirit. With top-rated schools, shopping, transit, and all the best of Mississauga just moments away, everything you need is right at your fingertips.This is more than a place to live it's a place to love. A home where memories are made, laughter is shared, & life is beautifully lived. Welcome home. (id:57557)
308 1220 Fir Street
White Rock, British Columbia
Ocean view condo in Vista Pacifica ~ conveniently located within walking distance to library, with shopping at 5 corners & everything right outside your door! Offering a thoughtfully laid out floor plan,1008 sq ft ,2 bdrms, & 2 bthrms you'll have all the room you need. Well sized primary includes double closets leading to the 4 pc ensuite. Check out the beautiful view from your balcony accessed off both the living room & second bdrm. The large dining rm opens to the living rm with gas fireplace & the kitchen offers S/S appliances & lots of cabinetry. This well kept building is rain screened, has an updated roof, windows done, & bonus gas & hot water are included! One parking & 2 storage, including one conveniently located on the balcony. Units in this building are rarely available! (id:57557)
48 Mcdonald Avenue
Thorold, Ontario
Excellent location and endless possibilities for this home! Located on a quiet street in a family neighbourhood in Thorold, this four bedroom bungalow (+1 downstairs) sits on a HUGE lot (deepest yard in the neighbourhood actually). 48 McDonald has been in one family since it was built and it has a layout that could suit just about any setup you can imagine! The original dwelling is a 3 bedroom bungalow with a basement and separate side entrance. The basement has a kitchen, one bedroom, living room, 3-piece bathroom and a cantina (cold room). The addition at the rear houses a large bedroom, a spacious living room w/skylights and a fireplace, an updated bathroom, a kitchen & a laundry closet. This unit has two separate entrances (one at the side, one at the back), an enclosed sunroom and a covered deck to sit out on and enjoy the peace & quiet of this gorgeous yard. A couple of other valuable features of this home are the California shutters on the main level and not to be overlooked, the hardwood floors throughout the home (the carpets can be very easily removed to expose the beautiful hardwood for those planning to renovate immediately). The flexibility of this house makes it perfect for an owner-occupied two-unit setup (with either 3bed & a 1bed unit OR two 2-bed units), its ideal to be used as a multi-generational home as there are potentially three separate units to be used by one large family, or simply a straight income property with two units above grade that will generate more monthly rent than a main & basement unit. There is lots of shopping nearby, highway access is around the corner, its on the bus route and Brock U is only 7 minutes away as well. So many great options await this homes next owner! (id:57557)
31 Victoria Terrace
Grimsby, Ontario
Lake front. The only real estate to invest in. This Victorian has been occupied by the same owners for 34 years. Perched above the beach it needs no waterfront protection. No need to turn the car key. Launch your kayaks or surf boards with an easy stroll down the ramp to the beach. Home has been totally renovated. Complete with beautiful gourmet kitchen, including seven built-in appliances, large island with vegetable sink. All counter tops finished with gleaming solid surfacing. Bright main level family room with lovely views overlooking Lake Ontario. Elegant living room with fireplace . Family sized dining room. Three plus one bedrooms .Two complete washrooms are featured in this lovely home. Great concrete driveway and stamped courtyard for entertaining. Home is on all municipal services and located in a friendly and artsy community called Grimsby Beach. (id:57557)
306 - 415 Sea Ray Avenue
Innisfil, Ontario
LESS THAN 2 YEARS NEW - This is an amazing deal we have for you at Friday Harbour's newest condo. You really shouldn't look any further because this is the one!! We are SERIOUSLY priced to sell this lovely condo to you. But that's not all .... THIS condo comes to you fully furnished and accessorized. It has everything including linens, kitchen utensils, dishes, small appliances, patio table, chairs and a BBQ! Come on really?! JUST MOVE IN!! This condo offers you everything and is ready for you right away. You will enjoy all of the benefits of resort-style living from your very own residential condo. Looking for a turn-key investment? Look no further. This Friday Harbour location provides so many options whether you are an end-user, Air BNB enthusiast or want a standard yearly rental condo to add to your investment portfolio! This popular Kindle model with open floor plan has many upgrades, offering comfort and style with high ceilings, vinyl flooring, modern kitchen with beautiful white cabinets, large centre island, quartz counters, elegant backsplash, premium stainless steel appliances including Ice/Water fridge. The bathroom is upgraded with a glass stand-up shower. Enjoy privacy & quiet serenity of your own oversize covered terrace whether you are relaxing, working or entertaining! All High Point amenities are available for you including year-round hot tub, fire-pit seating area, outdoor pool/lounge area, dog washing station, party room, etc. PLUS! Resort Fees include access to so much more like tennis, pickleball, basketball courts, state of the art fitness centre, recreational activity area, two outdoor pools, hot tub, private beach area, Beach Club, Lake Club, 200-acre nature preserve, walking trails, restaurants, shopping, the marina, the Nest 18-hole golf course, skating rink and so much more. Fees do apply. Permanently Live in or Rent-out. Short Term AirBnB is allowed and welcome! Friday Harbour offers services to take care of it for you. (id:57557)
233 Bridge Street
Carleton Place, Ontario
Welcome to the McCarten House Professional Building, a well-known landmark in the heart of Carleton Place's thriving downtown business district, located by the Mississippi River. This lovingly restored commercial heritage property offers a rare blend of timeless elegance and modern functionality. Built in 1830, the stunning limestone Georgian structure is steeped in history while providing all the amenities todays businesses demand. With excellent street signage and exposure on a high-traffic route, this property ensures outstanding visibility. The building features eight executive offices, a spacious boardroom, two washrooms, a functional kitchen, and abundant storage in the lower level, along with two convenient garden sheds. Elegant period office furniture is thoughtfully included, complementing the character-rich interiors flooded with natural sunlight. The grounds are equally inspiring, highlighted by award-winning formal English gardens and a magnificent 10-foot Grecian fountain, offering a serene setting for employees and clients alike. Ample paved parking at the rear of the building ensures easy access, while High-Speed Bell Fibe Internet keeps your operations running smoothly. New high-efficiency furnace and central air conditioning installed in 2024, offer peace of mind. The McCarten House is more than a workspace, it's a distinguished setting to elevate your business in one of Eastern Ontario's fastest-growing communities. (id:57557)
6524 Richer Drive
Ottawa, Ontario
Welcome to 6524 Richer Drivea beautifully updated 4-bedroom, 3-bathroom home with no rear neighbours, nestled in a quiet, family-friendly neighbourhood! This home boasts fantastic curb appeal with its interlock driveway and impressive brick façade. Step inside to a spacious foyer with a large closet featuring new mirrored doors and convenient access to the double attached garage. A few steps up, you'll find a bright living room with vaulted ceilings and oversized windows, leading into the elegant dining room and stunning renovated kitchen. The kitchen features light grey cabinetry, quartz countertops, a large center island with seating, stainless steel appliances, a dedicated coffee area, and patio doors opening onto a private screened-in porch with awning - perfect for relaxing or entertaining. The main level also includes a great-sized bedroom with a cheater ensuite to a full bath. Upstairs, enjoy a cozy loft-style nook ideal for reading or a home office, plus a generous primary bedroom complete with a walk-in closet, linen storage, and an updated 3-piece ensuite with a glass shower. The fully finished lower level offers tall ceilings, large windows, a welcoming family room with a wood-burning fireplace, two additional bedrooms, another full bathroom, laundry area, and ample storage. The fully fenced and meticulously maintained backyard offers lush green space for outdoor fun. Close to schools, parks, transit, shopping, and just minutes from Highway 174 and future LRT - this one checks all the boxes! (id:57557)
430 Duvernay Drive
Ottawa, Ontario
A rare gem in the heart of Orleans. 430 Duvernay has been meticulously maintained and thoughtfully upgraded. Set in a quiet, family-friendly pocket of Queenswood Heights, this location is steps to parks, schools, walking trails, transit, and just minutes to Place d'Orléans, grocery stores, and restaurants.The homes footprint was expanded in 2015 with a rear addition that includes a second garage and carriage door access to the beautifully landscaped, south-facing yard. Enjoy summer nights in the hot tub or under the gazebo, surrounded by interlock, a composite deck (2016), and no rear neighbours. Inside, the generous living room features a gas fireplace, while the 2018 front addition created a dream kitchen with quartz counters, Bosch appliances, under-cabinet lighting, and a stylish backsplash. Every detail has been considered including the roof (45-year shingles), siding, insulation, eaves, garage and front doors (2017), furnace and ductwork (2015), and the powder room and main bathroom updated in 2021.The fully finished basement offers a rec room with an electric fireplace, a modern 3-piece bathroom with heated floors, and tons of storage space. (id:57557)
603 - 203 Catherine Street
Ottawa, Ontario
SOBA - "SOUTH ON BANK," OTTAWA'S HOTTEST NEW NEIGHBOURHOOD. BEAUTIFUL TWO BEDROOM + DEN APPROX. 1,124 SQFT + BALCONY FACING SOUTH. QUALITY MODERN FINISHES INCLUDE STAINLESS STEEL KITCHEN APPLIANCES, HARDWOOD FLOORING, EXPOSED CONCRETE CEILING AND FEATURE WALLS. 1 PARKING SPACE AND 1 LOCKER COMBO INCLUDED., Flooring: Hardwood. . Actual finishes and furnishings in unit may differ from those shown in photos. (id:57557)
3948 Alderly Avenue
Innisfil, Ontario
Rare: Detached beach home under $720K! Welcome to Sunset Shores Escape a fully detached, income-ready property just steps from Lake Simcoe. Ideally situated in a serene lakeside community, yet moments from waterfront trails and Friday Harbours vibrant amenities, this Innisfil gem offers the perfect blend of privacy and connection. 3 beds, 2 baths, a bright open-concept layout with wood-burning fireplace, updated flooring, and a newly renovated lower level ideal for guests or short-term stays. Steel roof, upgraded septic (2023), large 220-amp workshop, and RV-friendly fenced yard. Proven Airbnb potential in a high-demand 4-season destination. This isnt just a home its a lifestyle investment. Dont miss your chance. Reach out today and discover how owning here could be your best chapter yet. (id:57557)
1196 Rainbow Street
Ottawa, Ontario
This unique legal Triplex, currently being used by one family, sits on a large 200' x 120' corner lot in a sought-after light industrial zone "IL2 H(14)". The property offers incredible potential with approximately 1,500 sq. ft. of newly constructed covered storage areas, ideal for various commercial and residential uses. Inside, the well-maintained units feature 10 versatile rooms, each offering the possibility for conversion into separate office spaces or other functional layouts to suit your needs. The expansive yard, measuring 100' x 120', is perfect for a range of operations, including warehousing, manufacturing, light assembly, research and development, offices, and select retail ventures. Benefit from unbeatable accessibility with quick access to Highway 417 via the Montreal Road exit and local transit just steps away. Ideally situated at the corner of Canotek Road and Rainbow Street, this property is surrounded by a variety of amenities and businesses, making it an excellent location for both residential and commercial uses. This is a rare opportunity to invest in a property that combines space, flexibility, and unmatched location. Don't miss out! (id:57557)
1196 Rainbow Street
Ottawa, Ontario
This unique legal Triplex, currently being used by one family, sits on a large 200' x 120' corner lot in a sought-after light industrial zone ""IL2 H(14)"". The property offers incredible potential with approximately 1,500 sq. ft. of newly constructed covered storage areas, ideal for various commercial and residential uses. Inside, the well-maintained units feature 10 versatile rooms, each offering the possibility for conversion into separate office spaces or other functional layouts to suit your needs. The expansive yard, measuring 100' x 120', is perfect for a range of operations, including warehousing, manufacturing, light assembly, research and development, offices, and select retail ventures. Benefit from unbeatable accessibility with quick access to Highway 417 via the Montreal Road exit and local transit just steps away. Ideally situated at the corner of Canotek Road and Rainbow Street, this property is surrounded by a variety of amenities and businesses, making it an excellent location for both residential and commercial uses. This is a rare opportunity to invest in a property that combines space, flexibility, and unmatched location. Don't miss out! (id:57557)
10807 106a Av
Westlock, Alberta
One-of-a-Kind Estate Home! This impressive 2,877 sq ft layout is truly unique, featuring soaring vaulted ceilings and second level that overlooks the expansive living & dining areas. The main floor offers a spacious primary bedroom, convenient laundry room, office area, breathtaking floor to ceiling brick fireplace, large kitchen & bright breakfast area. Tons of storage & generous closets throughout make organization a breeze. The massive, unfinished basement is ready for your vision—perfect for a rec room, theater room, gym, or additional bedrooms. Situated on a large 10,792 sq ft lot in a desirable cul-de-sac, there’s no shortage of space inside or out. Double attached garage w/concrete driveway & additional parking on side of garage. Yard has ample room for the kids to play with all their toys. Raised garden beds & generous garden help supplement the rising costs of food. Make this incredible home your own! (id:57557)
8702 Broadway Street, Chilliwack Proper South
Chilliwack, British Columbia
The perfect family home or investment! Sitting on a huge 8700 SQFT LOT - NO EASEMENTS OR RIGHT OF WAYS! This updated home features 3 bedrooms up, a stylish bathroom, and a large covered deck with Mount Cheam views and gas BBQ hookup. Bright 1-bedroom suite below with separate entrance, separate laundry, updated bath, and ductless heat pump"”ideal as a mortgage helper or in-law suite. Fully fenced yard with drive-through carport, RV parking, and space for a shop or carriage home (verify with city). Minutes to Highway 1. Furnace, HWT, windows, siding, and 200-amp service with A/C rough-in all updated. Move-in ready! (id:57557)
8 Elm Ridge Acres Road
Markham, Ontario
This is a very large bungalow with 4 bedrooms . recently renovated. on a 120 ft. wide lot . good for a large family. This home is situated in a very prestigious area of Thornhill. No house is less than 100 ft. wide. Excellent schools both public ,high and . private. Great shopping , very close to major highways. A very large backyard for family barbeque and summer fun. (id:57557)
11226 Mimac Road
Lake Country, British Columbia
Tastefully Updated Family Home with Lake Views and RV/Boat Parking Nestled in a peaceful cul-de-sac, this beautifully updated 3-bedroom, 3-bathroom home seamlessly combines modern comfort with serene living. Boasting breathtaking views of Wood and Kalamalka Lake, along with a spacious layout, it’s the perfect setting for both relaxation and entertaining. Upon entering, you’ll be greeted by tasteful updates throughout, including a sleek kitchen with ample storage. The bathrooms have been thoughtfully designed, enhancing the overall aesthetic and functionality of the home. Additionally, the property features high-end Euro-style windows, adding a touch of elegance and energy efficiency. With suite potential, this home offers flexible living arrangements, perfect for growing families or hosting guests. Step outside to a generous .34-acre yard featuring a back shed for additional storage or workspace. For those who love adventure, the property includes RV or boat parking—ideal for all your outdoor hobbies. Conveniently located close to Davidson Elementary, Starbucks, and a gym, this home provides easy access to all your everyday essentials while offering a peaceful retreat. Located in a highly sought-after neighbourhood, this home strikes the perfect balance of peaceful living with easy access to local amenities. Don’t miss your chance to own this exceptional property—schedule a viewing today! (id:57557)
3 Orr Street
Stratford, Ontario
Welcome to this meticulously crafted residence by Pinnacle Quality Homes, sitting on a premium corner lot in one of Stratford's most desirable neighbourhoods and offering 2500 sq ft of finished living space. The heart of the home is the open-concept kitchen, featuring stone countertops, a chic tile backsplash, and ample prep and storage space. It flows seamlessly into the dining area and living room, where a cozy gas fireplace creates a warm and inviting atmosphere. Step through the sliding doors to enjoy a wrap-around deck, perfect for summer gatherings. The fully fenced backyard includes a natural gas BBQ hookup and a relaxing hot tub, offering a private outdoor retreat for entertaining or quiet evenings under the stars. Upstairs, you'll find four generously sized bedrooms, including a spacious primary suite with a walk-in closet and a luxurious 5-piece ensuite featuring a glass-enclosed shower and an oversized soaking tub. The finished basement adds an additional 750 sq ft of living space, complete with a built-in projector, drop-down screen, and a convenient 2-piece washroom. Additional highlights include main floor laundry/mud room, a two-car garage, a private driveway, and close proximity to parks, schools, and the Stratford Agriplex, with access to community events, sports, and a weekly market. Don't miss your chance to own this exceptional home in a vibrant, family-friendly neighbourhood. Contact your REALTOR today to book your private showing. (id:57557)
6 & 8 Brennan Circle
Huntsville, Ontario
What if you could have the Muskoka lifestyle - without the waterfront price tag? This might be the opportunity you've been waiting for. Here you have all the perks - without the premium. Located in the exclusive Norvern Shores community on Lake Vernon, this package includes a cozy 2-bedroom cottage, plus a lofted bunkie (providing 2 more sleeping spaces), and an adjacent 1-acre vacant lot - giving you room to grow, play, and enjoy the lifestyle Muskoka is known for. The 3-season cottage is full of charm, featuring a semi open-concept layout with the warmth of a wood stove, a sprawling front deck for lounging and BBQs, and beautifully landscaped grounds. A circular driveway provides ample parking for family and guests. As a private member of Norvern Shores community, you'll have access to enjoy 400+ acres of forest and over 5,000 feet of pristine shoreline on Lake Vernon- part of Huntsville's four-lake chain with 40+ miles of boating. Enjoy the sandy beach, canoe/kayak racks, boat slip, if desired , boat launch, pavilion, campsites, playgrounds, volleyball court, and scenic lakeview lookout. Norvern Shores is a family-focused, peaceful community. Short-term rentals and Airbnbs are not permitted, so you and your guests can always count on tranquility. Guests are welcome to visit and share in the lifestyle, making this the perfect setting for memorable weekends and long, lazy summers. Walk, cycle, or hop in a golf cart to enjoy the private amenities. Membership includes a one-time $10,000 initiation fee and an annual $1,275 per lot to help maintain the roads and community for everyones continued enjoyment. There's no HST or land transfer tax on closing. Property taxes only apply to lots with structures -currently just $705 per year. All that's left to do is relax! Waterfront perks, minus the waterfront price. This might be the smartest way to have it all! (Cottage lot was surveyed in 2021 - added bonus! Boat slips are currently $250/season and based on availability.) (id:57557)
1141 Trooper Lake Drive
Highlands East, Ontario
Located on the scenic shores of Trooper Lake, this 4 season, 3-bedroom, 2-bathroom property immerses you in the calm and tranquility of nature and the peace of mind and conveniences of an updated home. This low maintenance property has all the essential upgrades done for ease of living and care-free enjoyment. Set on a private, south facing waterfront, the property offers a peaceful escape with picturesque lake views from the cottage and cabin. Enjoy time outdoors under the gazebo, where you can relax in the breeze and listen to the calming call of loons. The large campfire, is the perfect setting for end of day S-mores, spider-dogs and stories under the cover of a star dappled canopy of tall trees. An added feature of this property is the fully renovated waterside cabin; it's the perfect office with a view, or private escape for guests and teens. The recent upgrades to the main cottage will mean more time spent on your new lakeside lifestyle. Upgrades include 4 pce bathroom, laundry/powder room, new water system, and an updated electrical panel. Whether you're looking for a year-round residence or a weekend getaway, 1141 Trooper Lake Drive is set up to enjoy all that lakeside living has to offer. (id:57557)
426 Gully Road
Alnwick/haldimand, Ontario
Newly severed 5.1 acre building lot with driveway entrance installed. Partially cleared and partially treed with north and south exposure. Situated between 414 and 444 Gully Road on a well maintained Township Road and school bus routes. Perfect lot to build your dream home. Close commute to 401 exit and Town of Cobourg. The tax amount of $1244.76 is as per MPAC. (id:57557)
14 - 15 Heron Park Place S
Toronto, Ontario
Bright, Beautiful & Move-In Ready! Welcome to this sun-filled, freshly painted home featuring brand-new laminate flooring on both the main and second floors. The modern kitchen boasts stainless steel appliances, and the open, airy layout makes this unit perfect for first-time buyers or young families. Located in a safe and friendly neighborhood, you'll enjoy being just minutes from all essentials parks, schools, community centers, and top institutions like U of T Scarborough and Centennial College. Convenient access to TTC, GO Train, and major amenities makes commuting a breeze. This well-maintained home offers low maintenance fees, underground parking with storage, and excellent value in a sought-after location. Don't miss this opportunity just move in and enjoy! (id:57557)
24 Edgeburn Crescent Nw
Calgary, Alberta
Welcome to this wonderful two-storey home with Double Detached Garage, located in the highly sought-after community of Edgemont. The main level features a spacious living area with a cozy fireplace and large windows that fill the space with abundant natural light. The open-concept kitchen is beautifully designed with stylish cabinetry, modern appliances, granite countertops, a pantry, and a backdoor providing easy access to the yard, patio, and garage. A dining area and a convenient 2-piece bathroom complete this level, ensuring both functionality and comfort. Upstairs, you’ll find a generously sized primary bedroom, two well-appointed additional bedrooms, and a full 4-piece bathroom—offering ample space for family or guests. The fully developed basement expands the living area with a large family room and entertainment space, perfect for gatherings. Step outside to enjoy the fenced backyard—an ideal setting for relaxation and outdoor entertaining.Notably, numerous upgrades have been thoughtfully completed, including: Double Garage (2016) – drywalled and insulated, Shingles (2016), Siding and Windows (2017), Furnace (2020), Hot Water Tank (2021), New Range Hood (2024), Fresh Paint in the Detached Garage. This home is excellently located within walking distance of Tom Baines School and the bus stop. Book your private showing today! (id:57557)
212a - 2190 Warden Avenue
Toronto, Ontario
Perfectly located near the 401 with easy transit access, this second-floor open consept office space offers unparalleled connectivity. Enjoy comprehensive amenities including ample parking, elevator access, and secure surroundings. Our all-inclusive lease ensures a hassle-free experience with no surprise costs. Join a vibrant mix of professionals in a dynamic atmosphere conducive to growth. With on-site services enhancing daily operations and opportunities for cross-disciplinary collaborations, 2190 Warden Ave isnt just a location, its where business thrives. (id:57557)
208 947 Whirlaway Cres
Langford, British Columbia
Welcome to Triple Crown! This is a spacious 2 bedroom 2 bathroom condo offering 3 Ductless Mini-Split Heat Pumps in each room for efficient Air Conditioning & Heating as well as a 351 square foot PATIO!!! The location of this unit within the building allows you to never use the elevator with a few stairs to get to the main level or parking! Enter inside to find spectacular finishings throughout including a large kitchen area with double waterfall quartz island, kitchen back splash, N-Gas stove, large pantry area, ice maker & water in fridge. The living room area is large with electric fireplace for nice ambiance. The master bedroom is large with walk through his/her closets that lead into your master ensuite with tile floor & walk in tiled shower. This unit also has a large laundry room with space for extra storage. Enjoy your outdoor space all year around with a covered area as well as an open area perfect for BBQ’s or an outdoor fireplace fueled by natural gas! This is a well-run strata offering hot water within your strata fee, a large gym area, huge amenities area for hosting, as well as a roof top patio to enjoy the wonderful views! Easy access to highway to get downtown or up island, short walk to Florence Lake, restaurants, shopping, trails, Costco and more! (id:57557)
208 967 Whirlaway Cres
Langford, British Columbia
This home offers a Huge Patio, 2 Parking Spots, Beautiful Finishes & Convenient Location. Enter inside to find a perfect open concept layout, spectacular finishings throughout including 9' ceilings, hardwood floors in a herringbone pattern, quartz counters throughout, massive island, N-Gas for your stove and On Demand hot water. Enjoy the opposing large bedrooms on either side of the unit with primary bedroom offering walk-thru double closets and a large bathroom ensuite with walk-in-shower & double vanity sinks! This unit has upgraded stacking laundry & each room has its own mini split for year round comfort (heat & A/C). You cannot beat the living space this home offers inside & outside. Enjoy BBQ’s & entertaining on your 388 sqft patio. Good storage + storage locker. Easy access to highway to get downtown or up island, short walk to Florence Lake, restaurants, shopping, trails, Costco and more! Well-run strata, hot water included in strata fee. This building also has a gym! (id:57557)
105 Martha's Haven Green Ne
Calgary, Alberta
Welcome to 105 MARTHA’S HAVEN GREEN NE – a METICULOUSLY MAINTAINED and EXTENSIVELY UPGRADED family home, lovingly cared for by its ORIGINAL OWNERS since it was built in 1999. Located on a QUIET, FAMILY-FRIENDLY STREET in the heart of Martindale, this 4 BEDROOM, 3.5 BATHROOM home offers over 2,300 SQ FT of developed living space, thoughtfully enhanced over the years with both FUNCTION and COMFORT in mind.From the moment you arrive, you’ll notice the attention to detail, starting with the ENCLOSED, HEATED FRONT PORCH, perfect for enjoying your morning coffee year-round or storing gear out of the elements.Step inside to discover a bright and OPEN MAIN FLOOR, updated with WIDE PLANK VINYL FLOORING (2025) and a flowing layout ideal for everyday living and entertaining. The kitchen features a NEW FRIDGE (2025), STOVE (2020), and a high-end MIELE DISHWASHER (2015), along with plenty of prep space and cabinetry.Upstairs, the SECOND FLOOR features BRAND NEW CARPET (2025) and a stunning, FULLY RENOVATED BATHROOM complete with NEW TILE, SINK, TUB & TOILET (2025). The spacious PRIMARY SUITE is your private retreat, offering a LUXURIOUS ENSUITE RENOVATED IN 2017 with a LARGE SOAKER TUB, GLASS SHOWER ENCLOSURE, CUSTOM TILEWORK, and BLUETOOTH MIRRORS for that extra touch of modern convenience.The FULLY DEVELOPED BASEMENT (completed in 2005 with permits) adds an additional bedroom, a 4TH BATHROOM with a FULL-SIZE TUB, and unique touches like a CONCRETE VANITY COUNTER, FLOATING CORK FLOORING, and QUAD AUDIO ROUGH-IN—ideal for a media room, gym, or guest suite.This home is move-in ready with NUMEROUS MAJOR SYSTEM UPGRADES, including:NEW SHINGLES (2025)NEW FURNACE (2024)TRIPLE PANE LOW-E WINDOWS + NEW SLIDING PATIO DOOR (9 TOTAL)CENTRAL AIR CONDITIONINGWATER SOFTENER & HUMIDIFIERThe INSULATED & DRYWALLED GARAGE is ready for your future projects or EV charging, already PREPPED FOR 220V power.Out back, the SOUTH-FACING YARD is a gardener’s dream — featuring a GREE NHOUSE, METAL RAISED BEDS, and MATURE FRUIT TREES (apple, pear, plum, saskatoon). Enjoy sunny afternoons on the PRIVATE DECK or harvest your own produce in the fenced yard. Located just minutes to schools, parks, transit, shopping, and the Genesis Centre, this home offers unmatched value, space to grow, and peace of mind with all the big-ticket items already taken care of. (id:57557)
533 Bloor Street W
Toronto, Ontario
Turn-Key Barbershop & Shisha Lounge with Huge Growth Potential! Fully renovated and ready for immediate operation, this unique dual-concept business combines a stylish barbershop with a vibrant shisha lounge offering an exceptional opportunity for the right owner-operator. Located in a high-traffic area on the popular Bloor West strip, the space benefits from strong vehicle and pedestrian visibility. Surrounded by nearby spas, restaurants, professional offices, and a dense residential population. Don't miss your chance to take over a well-designed, fully equipped business in a prime location and scale it to its full potential! (id:57557)

