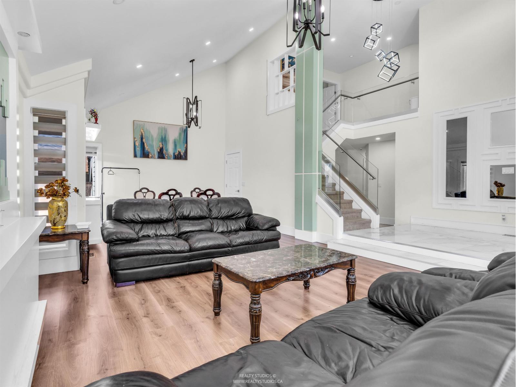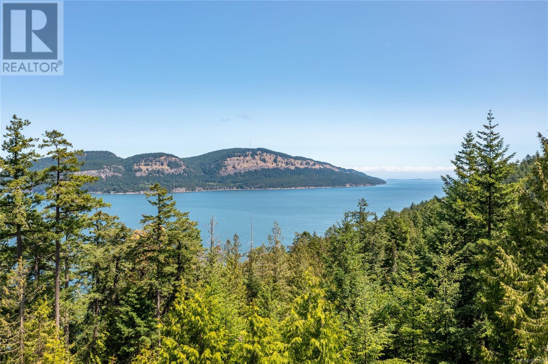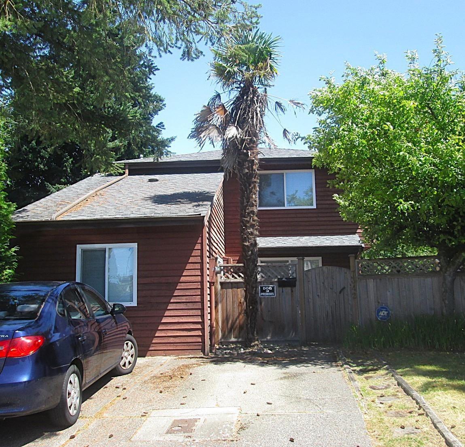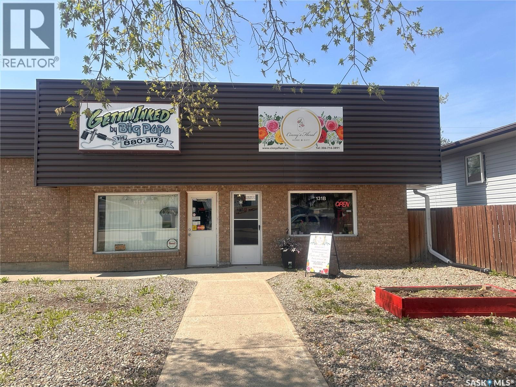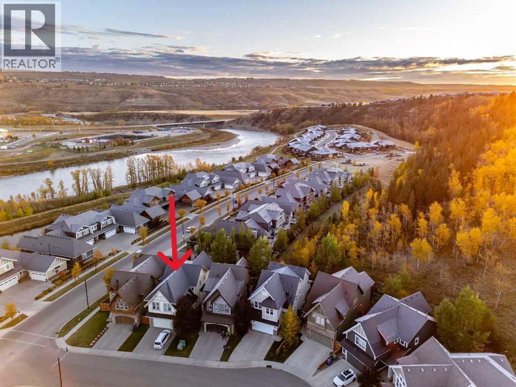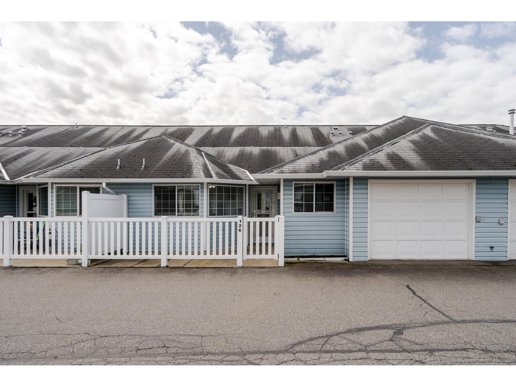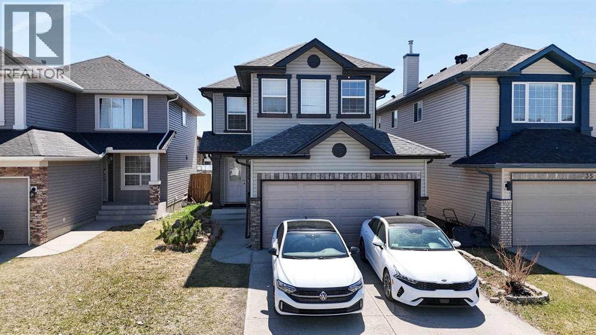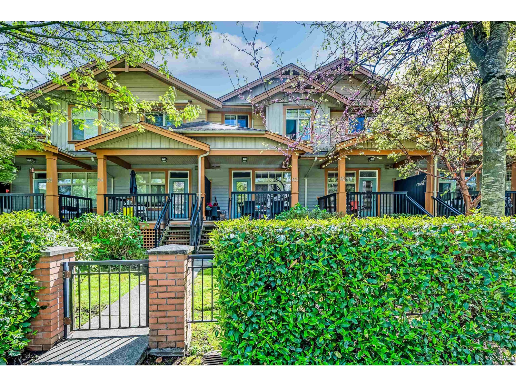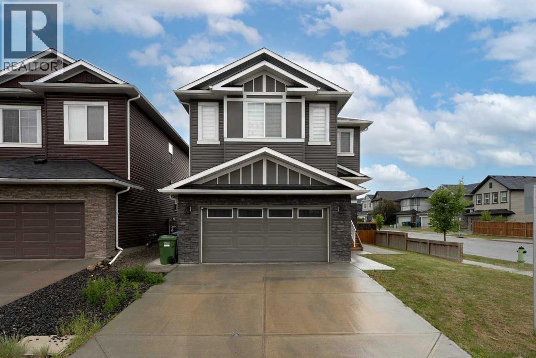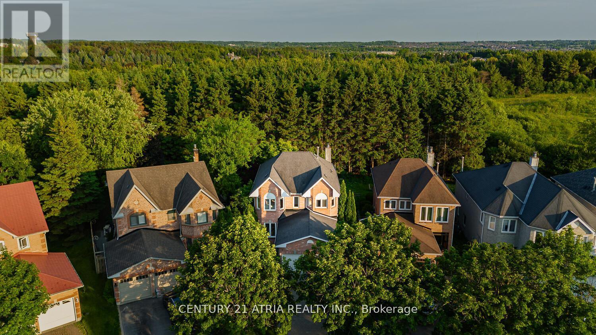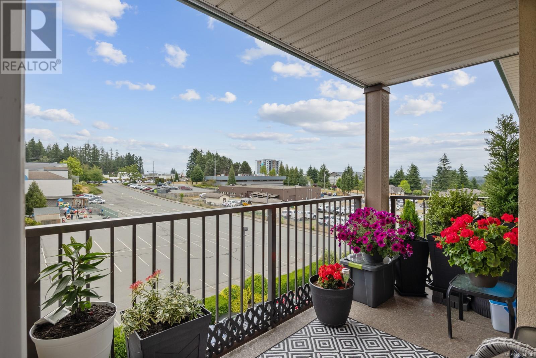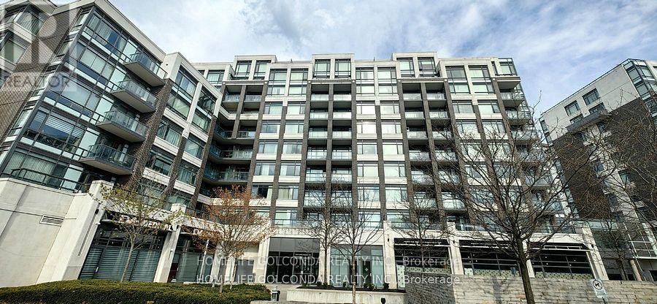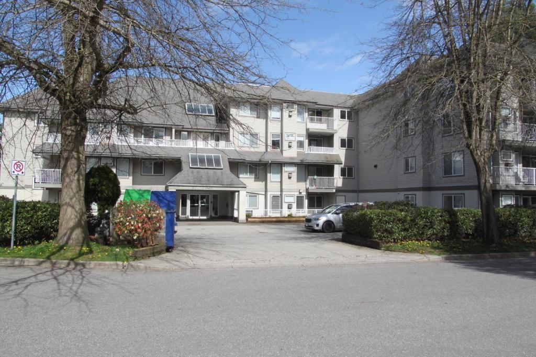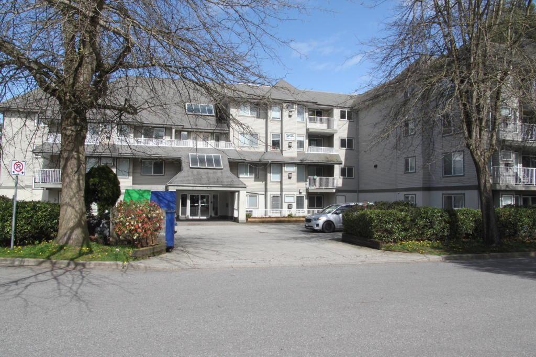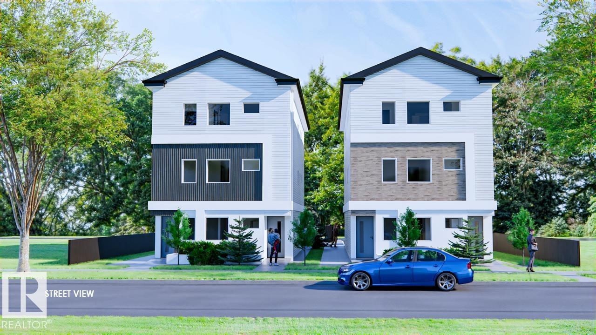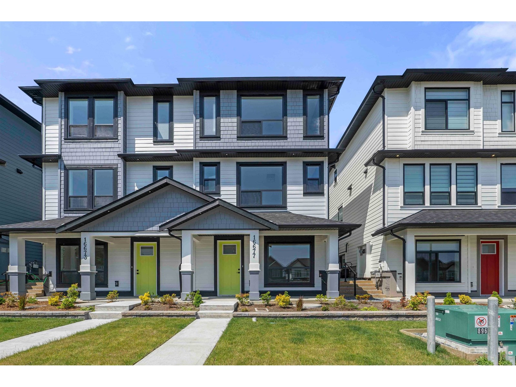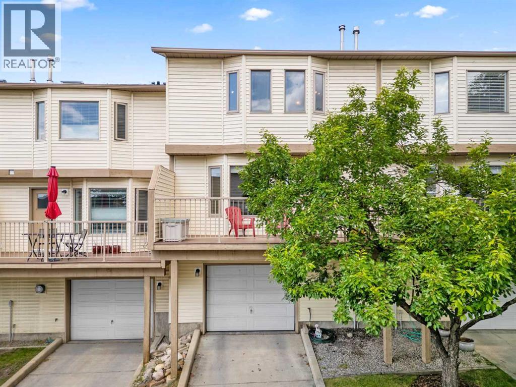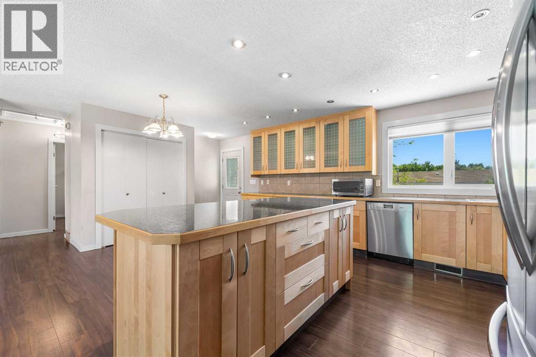502 750 Dogwood Street
Coquitlam, British Columbia
Rare opportunity to own this SUBPENTHOUSE with a 326sqft private balcony at KIRA. 2-bedroom 2 bathrooms + Den home (Easy convert to 3 bed).Walking distance to Burquitlam skytrain station, YMCA, shopping centre, schools and parks. The unit features functional layout and open concept design. Living/Dining room with huge windows allows lots of natural lights to come in.The two bedrooms are separated by the living space in between so that to ensure and quietness and privacy of each. The spacious kitchen is equipped with s/s appliances, and a lot of luxury finishing cabinets for storages. The DEN is big enough for a single bed or a big office.Building amenities includes exercise room, lounge, rooftop, playground. TWO parking EV ready and one locker included.OH Aug 9(Sat)1-3pm 10(Sun)2:30-4:30PM (id:57557)
6671 125a Street
Surrey, British Columbia
7-bed, 4-bath, 3-storey house (Two bedroom unauthorized suite with separate laundry) near schools and parks. This house offers a spacious layout with abundant natural light. The well-appointed kitchen features modern appliances and a center island. Enjoy family meals in the adjacent dining area. Retreat to the cozy living room with a fireplace. Generously sized bedrooms provide privacy and comfort, complemented by tastefully designed bathrooms. Experience the best of family-friendly living in this remarkable home. (id:57557)
41 11556 72a Avenue
Delta, British Columbia
Welcome to Oakcrest Townhomes. This stylish 3 bed, 3 bath townhouse is just 3 years old and offers a bright open layout with a modern kitchen, dining area, powder room, and cozy living space on the main floor. Upstairs features 3 spacious bedrooms, 2 full bathrooms, and laundry on the same level. The home includes central A/C and a tandem 2-car garage. Located close to schools, KPU, parks, shopping, temples, mosque, and church. Easy access to Vancouver, Langley, and the USA border. Still under 2/5/10 warranty. A perfect home for first-time buyers or families. Book your private showing today! Some photos are virtually staged. (id:57557)
511 Sharma Crescent
Saskatoon, Saskatchewan
Welcome to 511 Sharma Crescent in the DESIRABLE neighbourhood of ASPEN RIDGE – This 1523 Sqft home is where Style Meets Functionality! Step into this beautifully designed home that offers modern comfort and timeless elegance. The grand ceramic tile entryway sets the tone for the rest of this stunning residence, flowing seamlessly into high-end luxury vinyl plank flooring throughout the main level. Enjoy the convenience of a 2-piece powder room on the main floor and a bright, open-concept layout perfect for entertaining or everyday living. The kitchen is a chef’s delight, featuring stainless steel appliances, sleek high-gloss finished cabinets, Quartz Countertops and ample workspace. Energy efficiency meets sophistication with Low-E Argon triple-pane windows, providing year-round comfort and natural light along with added energy savings in the winter time !!! Upstairs, you'll find soft, neutral-toned carpet throughout for a cozy feel. The spacious primary bedroom includes a generous walk-in closet and a private 4-piece ensuite bath. Two additional well-sized bedrooms, another full 4-piece bathroom, and convenient second-floor laundry complete this thoughtfully designed upper level. This home offers the perfect blend of luxury, practicality, and energy efficiency – an ideal choice for families, professionals, or anyone looking to enjoy quality living in a desirable neighborhood. The home also features a SEPARATE BASEMENT ENTRY for future basement development !!! Don’t miss the opportunity to make 511 Sharma Crescent your new home! Buyer and buyers' Realtor ® to verify all measurements. (id:57557)
5775 184a Street
Surrey, British Columbia
Welcome to your new happy place in Cloverdale! This beautifully renovated two-storey home offers over 3000 sqft of family charm, with $150,000 in upgrades inside and out. The main floor features plenty of living space, including a living room, family room, rec room, and a modern kitchen with a bonus auxiliary kitchen-perfect for culinary adventures. Two bedrooms on the main and three more upstairs offer ample room for every family member. Step outside to an expansive backyard with laneway access, ideal for outdoor fun, projects, or hosting weekend BBQs. Located in a fantastic neighbourhood, just two blocks from an elementary school and close to shopping, this home is the perfect blend of style and space. Ready to make a move? Reach out to schedule your private viewing! (id:57557)
2407 537 Cottonwood Avenue
Coquitlam, British Columbia
Sought after home with one of a kind amenity-Jinju! This jr 3 bedroom/2 bedroom + den fits a single bed unit features gorgeous greenery view looking towards burnaby and north shore mountains. It offers open concept layout with high end appliance package with floor to ceiling pull out pantry! temperature control to keep you cool during the summer heat. 1 EV Parking & 1 Locker. Steps away from Burquitlam station, YMCA and cottonwood park. Unique Amenities- Korean style spa- Jjimjilbang features Mountain view hot tub, warm salt meditation room, charcoal cool room, relaxation lounge, gym, yoga room, outdoor/dining/social lounges! (id:57557)
214 Erin Circle Se
Calgary, Alberta
INVESTMENT OPPORTUNITY – CASH-FLOWING LEGAL SUITE + STRONG TENANTS LOCKED IN UNTIL 2026!Welcome to a turnkey investment property in the heart of Erin Woods SE, Calgary – offering over 1500 sqft of functional living space above grade with a legally suited walkout basement and stable rental income of $3,400/month until Spring 2026.Ideal for investors seeking immediate returns, this 4-level split home features 5 spacious bedrooms, 4 full bathrooms, and two separate laundry areas, all with quality finishes and thoughtful updates. Whether you're a seasoned investor or entering the market, this property delivers both performance and peace of mind.TENANT DETAILS & RENTAL INCOME:Main Floor Unit: Rented at $1,900/month + 60% of utilities until March 31, 2026Legal Basement Suite: Rented at $1,500/month + 40% of utilities until April 30, 2026Combined Income: $3,400/month + utilitiesAverage Utility Range: $250–$350/month (summer) and $350–$450/month (winter), split between unitsPROPERTY FEATURES:Fully legalized walkout basement suite (2022) with private entrance, 2 bedrooms, 2 bathrooms, modern kitchen w/ central island, gas fireplace, and a private south-facing deckMain level offers vaulted ceilings, maple cabinets, large windows, skylights, and a cozy living room w/ withiver rock gas fire. placeUpper floor includes a spacious primary suite with a walk-in closet and an ensuite, plus 2 additional bedrooms and another full bath.Separate laundry areas for main and basement suitesRecent upgrades include:? New appliances (2023–2024)? New furnace and hot water tank (2022)? Legalization of basement suite (2022)PRIME LOCATION:Quiet street in central Erin Woods SEQuick access to Stoney Trail, Deerfoot Trail, and downtown CalgaryMinutes to schools, shopping, parks, and Calgary’s industrial hubRear parking pad for 2 vehicles + ample street parking in frontWhether you're looking to grow your real estate portfolio or house hack with rental support, this property c hecks all the boxes: legal suite, long-term tenants, low vacancy risk, and strong cash flow. Don’t miss this rare opportunity to secure a high-performing investment property in Calgary’s rental market. (id:57557)
12 Stradwick Rise Sw
Calgary, Alberta
Spacious CORNER UNIT townhome in the well-established community of Strathcona Park. This home features a functional layout. The main floor enters into a cozy sunken living room with a gas fireplace and large bay-windows that flood the space with natural light. Enjoy entertaining in the formal dining room, or take advantage of the expansive kitchen with an eating nook, offering direct access to a private deck—perfect for morning coffee or summer BBQs. A convenient 2-piece bathroom with in-suite washer and dryer completes the main floor.Upstairs, you'll find a generously sized primary bedroom featuring vaulted ceilings, a walk-in closet, and a 3-piece ensuite. An additional bedroom, a versatile bonus room, and a four-piece main bathroom provide ample living space for family or guests.The unfinished basement has its own entrance and leads to a DOUBLE-ATTACHED GARAGE, which is insulated and comes with a NEW GARAGE DOOR. This unit is located in a well-kept complex with underground sprinklers, and being a corner unit, you’ll love the extra privacy and light.Close to many amenities including parks, schools, shopping, and transit. Close proximity to downtown and major thoroughfares. This is a fantastic opportunity to own a home in a well-loved, established neighborhood. Book your viewing appointment today! (id:57557)
1305, 2520 Palliser Drive Sw
Calgary, Alberta
Discover the perfect balance of comfort and location in this charming townhouse, ideally situated in the established community of Oakridge. Surrounded by mature trees and green space, this home offers peaceful living with all the conveniences nearby. The main floor features a large living room, dining area, and a functional kitchen — great for daily living and entertaining. Step through the sliding doors to your private deck backing onto lush green space, a serene retreat ideal for relaxing summer evenings, BBQs, or morning coffee.Upstairs, enjoy two well-sized bedrooms, including a spacious primary bedroom with a large closet, plus a 4-piece bathroom and convenient in-suite laundry.Whether you're a first-time buyer, downsizer, or investor, this is a fantastic opportunity to own in a well-established neighbourhood with mature trees, quiet streets, and a strong sense of community. Just minutes from transit, schools, shopping, and the Southland Leisure Centre, this location has it all. Don’t miss out — make Oakridge your new home today! (id:57557)
4202, 200 Seton Circle Se
Calgary, Alberta
Welcome to Seton West, where style, comfort, and unbeatable convenience come together in this beautifully upgraded 1 bedroom, 1 bathroom condo. Perfect for first-time buyers, young professionals, or investors, this unit delivers incredible value in one of Calgary’s fastest growing communities. Step into a carpet free home featuring luxury vinyl plank flooring throughout, including in the bedroom. The modern kitchen showcases quartz countertops and a functional layout perfect for cooking and entertaining. This unit also includes $4,000 in builder upgrades, adding even more style and value. The bedroom features a ceiling fan with built-in lighting, offering added airflow and comfort year round also has an interior window that allows natural light to come through. You’ll also love the in unit laundry room with extra space for storage, and the surface parking stall conveniently located near the entrance for easy access. This home is not only stylish but also smart, very low condo fees and new home warranty make it affordable and low risk ideal for comfortable living or a smart long term investment. Location is everything, and this one can’t be beat! You’re just one block away from Superstore, minutes from South Health Campus, and two minutes to Deerfoot Trail for quick commuting. Enjoy every amenity Seton has to offer YMCA, Cineplex, shopping, restaurants, cafes, and more all just steps from your door. Whether you’re investing or buying your first home, this unit checks all the boxes. Book your private showing today and see why this home is THE ONE you’ve been waiting for! (id:57557)
2895 Gunn Road
Prince George, British Columbia
This great 5 bay shop is strategically located just a block off Highway 16, 5 min East of downtown Prince George. This versatile industrial property, zoned M2, offers exceptional exposure and access for a wide range of light industrial uses. Situated on a generous 1.3 acre lot, 5000 sq ft building features five 14’ x 14’ bay doors, ideal for accommodating large vehicles and equipment. Shop area has 2-half baths and a separate shower area. The expansive lot provides ample parking for trucks, staff, and customers, with plenty of room for maneuverability or future expansion. Inside, the main floor includes a welcoming reception area, a private office, and a convenient 3rd 1/2 bathroom, making it functional for front-end operations. Upstairs, a mezzanine level offers an additional 110 sq ft office space along with a large staff/coffee room. Quick possession available – get your business up and running without delay. Don't miss this excellent opportunity! Measurements approx, verify if deemed important. * PREC - Personal Real Estate Corporation (id:57557)
9825 Canal Rd
Pender Island, British Columbia
Welcome to this 3.58-acre build-ready lot. With breathtaking views, the cleared and levelled building site looks out over pristine ocean views, with mountains and islands serving as a picturesque backdrop. The lot has 2 wells with a combined 12lpm flow rate and a driveway and septic field in place. Located on South Pender, the topography benefits this lot due to being surrounded by mature trees while also being flooded with light. Located close to the bridge, accessing shops, restaurants, and marinas is easy, and the school and clinic are a very short drive. If you are looking for a site that is ready to go on one of the most popular Gulf Islands, this property is a must-see. (id:57557)
205 1010 View St
Victoria, British Columbia
This spacious 2-bedroom, 2-bathroom condo in the well-managed Regents Park community offers over 1,100 sq. ft. of thoughtfully designed living space. The unit features a well-appointed kitchen with a cozy eating area, ample storage, in-suite laundry, and a generously sized master bedroom with its own ensuite bathroom. Enjoy the convenience of a private walk-out patio and secure underground parking. Building amenities include a full-service health club with a swirl pool, sauna, gym, and more! Located just steps from shopping, theaters, and dining, this condo is currently vacant and easy to show. (id:57557)
7342 128b Street
Surrey, British Columbia
Nestled in the very sought after neighborhood of West Newton. Move in Ready! Your dream home awaits you with fantastic opportunity to own this lovingly well cared and well maintained GEM.This Home is a fine example of good space, great location and family neighborhood.Private and tranquil, this boasts great natural light with outdoor living in private backyard, spacious 5 bedrooms, 2 bathrooms and unbeatable walking distance just minutes away to Elementary School, High School , KPU, bus stop,shopping and Athletic park. Call now for private viewing! (id:57557)
445 16 Street
Fort Macleod, Alberta
Welcome to this beautifully updated 4-bedroom, 2-bathroom home with a large, heated double garage, tucked away on a quiet street in Fort Macleod. With 3 bedrooms and a full bath on the main floor and another bedroom, bathroom, and spacious family room downstairs, there’s room for the whole family.The open kitchen offers tons of cabinet space and new appliances, while the bright living room and cozy dining area flow together nicely. It's perfect for everyday living and entertaining. You’ll also love the extra storage room in the basement for all the extras.Over the years, nearly everything has been upgraded, including windows, shingles, furnace, A/C, hot water tank, and appliances mean you can move in and relax with peace of mind.Outside, enjoy a fully landscaped yard with a new deck, underground sprinklers, a large driveway, and plenty of space for pets, kids, or backyard BBQs. The double detached garage is insulated and heated, perfect for projects, winter parking, and extra storage. This home is warm, welcoming, and ready for you to enjoy from day one. (id:57557)
131 3rd Street
Dalmeny, Saskatchewan
Good shape commercial property for sale in the heart of town of Dalmeny. Only 30 kms from Saskatoon. This is a Commercial Property for Sale only, Not Business for sale. This property contains two Units A&B. Both Units are similar in square footage and pay $1000 Gross rent per month per unit currently. The tenants also pay utilities. Unit A is on a month-to-month lease and being used as a tattoo and Nail beauty store for years. The Unit A tenant is willing to stay. Unit B is used as a health recovering center on a 6 month lease and the lease ends on July 31, 2025. (id:57557)
3207, 450 Sage Valley Drive Nw
Calgary, Alberta
Welcome to Sage Hill Place-Where Comfort Meets Convenience! Step into this bright and spacious 2-bedroom, 2 bathroom condo, thoughtfully designed for modern living. The open concept layout features stylish quartz countertops and sleek stainless steel appliances, making the kitchen both functional and elegant. The primary bedroom boasts a walk-through closet leading directly into a private 4 piece ensuite bathroom, offering the perfect blend of comfort and privacy. Enjoy the convenience of underground parking, separate storage, and an unbeatable location just steps from parks shops and public transit. whelther you're a first time buyer, downsizer, or investor, this well maintained unit in a desirable community has everything you need. don't miss your chance to own in one of Sage Hill's most sougt after developments! (id:57557)
5 Riviera Crescent
Cochrane, Alberta
Imagine living in a former Show Home, minutes from the river, nestled behind a wooded area on a family friendly crescent! This beautiful home in Riviera offers over 3000 square feet of developed space in a functional floor plan for your growing family. As you enter the open concept main floor, you're greeted with engineered hardwood flooring, 10 foot high ceilings, a flex space, large living room with a gas fireplace, and beautiful kitchen and dining area. The kitchen has granite counter tops, an island with breakfast bar, stainless steel appliances and an ultra-convenient walk-through pantry that is accessible from the garage entrance. Also on the main floor is a powder room and mud room. Walk up the open stairwell to the bonus room, three good sized bedrooms, the main bathroom and a gorgeous ensuite. The primary bedroom has everything to help you relax including room for a king size bed, a soaker tub, tiled shower, make-up counter, double vanity and a walk-in closet. In the lower level there is another full bathroom, a family room with wet bar, movie room with surround speakers, and fourth bedroom with egress windows. To maximize your comfort, this home comes with 2 furnaces and 2 air conditioning units for climate control between floors. The attention to detail is truly impressive with adjustable lighting (colour and brightness) on the main floor and in the basement family room, 10 foot ceilings on the main floor and upper bonus room, 9 foot ceilings in the basement, 9 foot doors throughout upper floors, bump out in the dining room for a larger table, window seat with storage and a built-in desk on the upper floor, speaker system pre-wired through entire home, and a timed sprinkler system that the owners maintained yearly. There is also a new hot water tank, a central vacuum, and a water softener with reverse osmosis. This home is not to be missed! (id:57557)
126 1450 Mccallum Road
Abbotsford, British Columbia
Spotless 2 bedroom 2 bathroom one level living in popular and gated Crown Point. 55+ and 1 small pet allowed. Super active clubhouse boasts games room, exercise room, library, kitchen, and huge workshop. Over-sized garage (13X18) has ample room, cupboards & workbench. This former show home is located right across from the clubhouse. (id:57557)
38137 Westway Avenue
Squamish, British Columbia
Tucked at the base of the Stawamus Chief in Squamish´s Valleycliffe community, this home offers rare privacy and a deep connection to nature. The unique layout includes a 4 bed, 2 bath main home plus a 1 bed + den suite with separate entry. A large covered sundeck extends off the living area for year-round outdoor enjoyment. The backyard feels like a small homestead-quiet, green, and alive-backing onto a salmon-bearing stream and lush greenbelt. Enjoy fruit trees, berry bushes, herbs, and raised garden beds, all supported by new irrigation. Peaceful and private, yet minutes to everything Squamish offers. (id:57557)
39 Saddleridge Close Ne
Calgary, Alberta
Welcome to this exceptional two-storey home, ideally located in the heart of Saddleridge—one of Calgary’s most desirable communities.Saddleridge has become a hotspot for families, investors, and young buyers alike, thanks to its established schools, convenient access to public transit, and proximity to numerous amenities—all within walking distance.Tucked away on a quiet street just steps from a park, this property offers a family-friendly setting and over 1735.27 square feet of beautifully developed living space, including four bedrooms and three spacious living areas.The heart of the home is a timeless kitchen featuring quartz countertops, stainless steel appliances, ample cabinetry, a walk-in pantry, and an oversized island perfect for both cooking and entertaining. Adjacent to the kitchen, you’ll find a formal dining area and a cozy living room with a gas fireplace, creating a warm and welcoming atmosphere.The main floor also includes a convenient powder room and laundry area. Upstairs, the primary retreat boasts a four-piece ensuite and a walk-in closet, while two additional bedrooms, a four-piece bathroom, and a generous bonus room offer flexible living options for growing families.The fully finished basement adds even more versatility with a large recreation room, an additional bedroom, and a three-piece bathroom—ideal for guests or multi-generational living.Pride of ownership shines throughout this home, and the south-facing backyard with a large deck is perfect for summer evenings and entertaining.With easy access to shopping, the C-Train, the YMCA, and Calgary International Airport, Saddleridge is a vibrant, connected community—the perfect place to call home. (id:57557)
63 12036 66 Avenue
Surrey, British Columbia
Spacious 3-bed townhome with potential flex room opening to a private yard in sought-after Dub Villa. Enjoy an open layout with 9' ceilings, large windows, and an extra-large living room filled with natural light. Quietly located on the private side of the complex, surrounded by trees. Features include granite counters, stainless steel appliances, laminate flooring, a balcony off the kitchen, and a main floor powder room. Upstairs offers 3 beds and 2 full baths. Close to Scott Road shops, transit, temples, Hwy 10/91/99, parks, and top schools. (id:57557)
2669 171 Street
Surrey, British Columbia
Country Woods Charm - an extraordinary gated estate nestled on a private, park-like one-acre lot in the heart of South Surrey. This newly and substantially rebuilt masterpiece offers the pinnacle of resort-inspired living. From the impeccably landscaped grounds to the world-class pool and hot tub, every element of this estate has been designed to impress. Inside, a thoughtfully curated floor plan strikes the ideal balance between comfortable family living and elegant entertaining. Equipped with a full Control4 smart home system, the residence also boasts: Private Theatre, Fully Equipped Gym, Spa-Inspired Sauna, Expansive Recreation Room w/ Custom Bar, Multiple Covered Outdoor Terraces for Year-Round Enjoyment, 3-Car Garage. All this, just walking distance to top schools & the Aquatic Centre. (id:57557)
601 1342 Johnston Road
Surrey, British Columbia
Experience luxury coastal living at Monaco by Soltara in Uptown White Rock! This brand new air conditioned 1 bed+den, 2 bath home offers 725 sq ft of upscale design just 10 minutes away from the beach. Features include engineered hardwood, luxury Thermador appliances, stone counters & backsplash, beverage cooler, solarium, & a den perfect for guests or office space. The spa-like ensuite boasts a soaker tub, walk-in shower, heated floor, automated toilet seat cover & double vanity. Monaco offers rooftop garden, putting green, kids play area, BBQ lounge, dog run, fitness studio, pet spa, and more-all in the heart of uptown White Rock, steps to shops, dining, & roof top ocean views. You will appreciate the details that Soltara had put into this masterpiece and this could be your dream home! (id:57557)
7 Sherview Grove Nw
Calgary, Alberta
Situated on a prime corner lot in the heart of Sherwood, 7 Sherview Grove NW offers the perfect blend of elevated curb appeal, thoughtful design, and versatile living spaces. This beautifully maintained two-storey home boasts an open-concept main level filled with natural light, featuring a welcoming foyer, a spacious living room anchored by a modern fireplace, and a chef-inspired kitchen complete with rich cabinetry, stone countertops, and a large island ideal for entertaining. The dining area flows seamlessly to the backyard, offering a perfect setting for family gatherings and outdoor enjoyment.Upstairs, you'll find three well-appointed bedrooms, including a luxurious primary suite with a walk-in closet and a spa-like ensuite featuring dual vanities, a soaker tub, and separate shower. A bright and airy bonus room offers the perfect flex space for a home office, playroom, or media area. The fully finished basement expands your living options with two additional bedrooms, a full bathroom, and a spacious rec area that is perfect for extended family or guests.The corner lot provides added privacy, extra yard space, and the bonus of side access, with beautiful exterior detailing and an attached double garage completing the package. With 3.5 bathrooms, flexible living zones, and proximity to major routes, shopping, schools, and parks, this home is a rare opportunity in a sought-after family-friendly neighborhood. Stylish, spacious, and move-in ready, this is Sherwood living at its best. (id:57557)
3274 Woodrush Dr
Duncan, British Columbia
Spectacular Quamichan Lake, mountain, and greenbelt views from this luxurious 4,072 sq.ft. custom-built home in Kingsview—on one of the largest and most private lots in the subdivision (14,638 sq.ft.). With 7 bedrooms, 4.5 baths, and a triple garage with EV charging, this executive residence offers unmatched versatility, space, and elegance. Enjoy RV/boat parking, no rear neighbors, and only one side neighbor for exceptional privacy. Inside, soaring 14’ vaulted ceilings frame a bright open-concept living area with quartz countertops, a designer island featuring a built-in dining table, Bosch stainless steel appliances, gas cooktop, built-in oven & microwave, and a walk-in pantry. The spa-inspired primary suite offers a soaker tub, walk-in shower & dual vanities. Step outside to a 34’ x 12’ deck—an entertainer’s dream—with natural gas hookups for your BBQ and fire table, set against a stunning natural backdrop. Indoors, enjoy a dedicated theatre room, cozy gas fireplace, efficient heat pump, on-demand hot water, and rough-in for a future hot tub. The fully self-contained legal 2-bedroom suite includes its own laundry and separate hydro meter, providing great rental income or extended family options. There’s also a rough-in for a second 2-bedroom suite on the lower level—ideal for multigenerational living, a mortgage helper, or future flexibility. Located minutes from Maple Bay Elementary, Mt. Tzouhalem’s trail network, Maple Bay Beach, and all downtown Duncan amenities. Live close to nature, schools, and recreation while enjoying the comfort of a thoughtfully designed, move-in-ready home. A rare Vancouver Island opportunity! Immediate possession available—book your showing today! (id:57557)
30 Baywater Cape Sw
Airdrie, Alberta
Don’t miss your chance to own this stunning corner-lot home in Bayside, tucked away on a cul-de-sac, offering fantastic curb appeal and a welcoming front porch. Extra windows flood the space with natural light, creating a bright and inviting atmosphere that makes this house feel like a home from the moment you walk in. As you step inside, you’ll immediately notice the thoughtful layout, starting with a main-floor den, ideal for a home office or a cozy sitting area. The open-concept living area flows effortlessly, with hardwood and tile flooring throughout, a cozy living room complete with a gas fireplace, and a spacious dining area that’s perfect for both everyday meals and hosting friends. The recently updated kitchen is a chef’s dream, featuring stainless steel appliances, granite countertops, and ample space to prepare meals and entertain. A 2-piece bathroom rounds out the main floor, offering convenience and style.Upstairs, the home continues to impress. A beautiful staircase leads to the second level, where you’ll find a bright and sunny bonus room—perfect for a media room, playroom, or an additional lounging area. The spacious primary suite is an inviting retreat, complete with a walk-in closet and a private en suite that’s perfect for unwinding after a long day. Two additional bedrooms, a full bathroom, and a separate laundry area provide plenty of space for the whole family. The undeveloped basement presents endless possibilities, whether you dream of a home gym, a recreation room, or an additional living area to suit your needs.With brand-new carpets, fresh paint throughout, air conditioning, and custom blinds, this home is truly move-in ready. The fully landscaped backyard is perfect for enjoying sunny days, offering a large deck for entertaining and a shed for extra storage. The attached double garage adds even more convenience.This home is ideally located just steps from the canals and walking paths, and the convenience of local schools is unbeat able. The elementary school is just a short walk away, while the middle school bus stop is conveniently across the street, and the high school is just down the road. With everything so close, you can spend less time commuting and more time enjoying the best of Bayside living.Bayside is one of Airdrie’s most desirable communities, known for its peaceful ambiance and close-knit atmosphere. With scenic canals, picturesque walking paths, parks, and playgrounds, plus easy access to shopping, dining, and amenities, it’s a place where you can truly feel at home. Whether you’re looking for a quiet retreat or a vibrant community to make your own, Bayside offers the perfect setting to live your best life. (id:57557)
73 Red Sky Terrace Ne
Calgary, Alberta
OPEN HOUSE SUNDAY AUG 10TH: 1PM-3PM**NEW PRICE**CHECK VIDEO TOUR**HIDDEN GEM! A rare opportunity to own this fully upgraded EAST FACING 4+2-bedroom home with nearly 3200 sqft of livable space in the heart of Redstone. Designed with luxury and functionality in mind, this property features a wider CORNER lot with no home on the side, an extended driveway, and a 2 bed illegal suite with side entrance—perfect for added income or multigenerational living. 6 BEDROOMS | 4 FULL BATHROOMS | $100K+ IN UPGRADES | NEW ROOF & SIDING - 2025 | EXTENDED DRIVEWAY | CENTRAL AC | MAIN FLOOR DEN (CAN BE USED AS A BEDROOM) + FULL BATH | GORGEOUS CHEF’S KITCHEN | MDF CLOSETS | 4 BED UP WITH 2 MASTERS + BONUS ROOM | 2 BED ILLEGAL SUITE WITH SIDE ENTRANCE | FULLY LANDSCAPED | UPGRADED GARAGE STORAGE|WATER SOFTENER. Step inside and experience a thoughtfully designed layout that maximizes space and functionality. The entire home is adorned with an impressive number of upgrades. The main floor of the home features upgraded luxury vinyl plank flooring throughout. The bright and spacious living room is illuminated by upgraded lighting and showcases a stunning FLOOR-TO-CEILING TILED electric fireplace, creating the perfect ambiance for relaxation. The chef’s dream kitchen is a showpiece in itself, featuring a gourmet setup with a gas stove, high-CFM hood fan, built-in microwave, upgraded fridge with built-in screen, quartz countertops, and a massive island. A spacious dining area provides the ideal setting for large family gatherings. The main floor also includes a den that can be used as a bedroom —perfect for guests, parents, or a home office—along with a full bathroom. A generous front foyer completes this level, offering both comfort and functionality. Upstairs, the upgraded railing complements the flooring perfectly. The large bonus room with extra windows is ideal for movie nights or a cozy lounge space. This floor features four generously sized bedrooms, including two master-sized retreat s, and a practical Jack and Jill bathroom —a rare and valuable feature. The primary suite offers a spa-like 5-piece ensuite with dual vanities, a soaker tub, and a glass shower. Custom MDF shelving enhances closet space throughout and A convenient laundry room rounds out the upper level. The professionally finished basement offers a 2-bedroom illegal suite with a private side entrance, full kitchen with stainless steel appliances, upgraded finishes, and tenants already in place—making it a great mortgage helper or in-law suite. Outside, enjoy a fully landscaped front and backyard, side concrete walkway, and a stone patio perfect for summer entertaining. Additional upgrades include new gutters, zebra blinds, upgraded garage shelving, front landscaping, and ample parking with an extended driveway and the privacy of no home on the side. UNBELIEVABLE VALUE in this showstopper, ideally located near many amenities, and offering quick access to Stoney Trail. (id:57557)
4264 Ingram Common
Burlington, Ontario
Spacious 2+1 bed, 1.5 bath townhouse in Nelson High School zone! Includes finished walk-out basement, 9ft ceilings, and backs onto beautiful Tree lines. Features dark hardwood floors. Kitchen With Granite Countertops, Stainless Appliances, Tile Backsplash, Under Cabinet Lighting, Pantry, Bar Rail Seats 3 + Front Window Seat. Living Room With Gas F/P And Walkout To a southeast facing balcony for BBQs. two spacious bedrooms with 1 full 4 pc bathroom on the third floor, and convenient laundry on the bedroom level. Bonus Room/Bdrm On Ground Level With W/O To Private & Treed Backyard. 2Pc Bath & Inside Garage Access. Ideal for commuters, close to GO Train, highways, and transit. ****Available immediately. (id:57557)
Lot 24 Kokanee Road
Canim Lake, British Columbia
Canim Lake - Bare land in lovely subdivision 0.77 of an acre, paved road, power and water, would need septic. Build you dream home and get away from it all. 10 minutes to the beach at one of the nicest lakes and Canim Lake Provincial Park, 7 minutes to the boat launch. Fish, swim, ski and enjoy this warm water lake in your great BC summers. Canim Lake has a general store minutes away from lot. It's 12 Minutes to Forest Grove with general store and gas station. Main shopping would be a 40 minute drive to 100 Mile. Absolutely beautiful area, welcome to country living, bye, bye city. (id:57557)
12 Hewitt Avenue
Toronto, Ontario
Welcome to 12 Hewitt Avenue, a beautifully designed and extensively renovated family home in one of Toronto's most walkable and desirable neighbourhoods. Designed by Fluid Living, this home blends thoughtful architecture with high-end designer finishes to create a truly special living experience. Fully renovated above grade in 2018, including a carefully integrated two-storey addition, this home offers generous space and modern functionality. The basement was professionally underpinned and renovated around 2023, featuring soaring 9-foot ceilings, radiant heated floors throughout the basement, main floor, and primary bathroom, a steam shower, spacious home gym, and a built-in sound system.Custom millwork and extensive built-in storage are seamlessly integrated throughout, complemented by solid core doors, custom office-grade finishes, multiple side gates, and a thoughtfully designed backyard.The professionally landscaped front and back yards were completed in 2023 with in-ground irrigation, adding to the homes curb appeal and outdoor enjoyment. Additional highlights include a cozy fireplace, a very large shed, and a generous layout that stands out in the neighbourhood.Located within the highly sought-after Howard Park Junior Public School catchment, with Humberside Collegiate Institute as the local French Immersion secondary school, this home offers excellent educational options. Nestled steps from High Park and within walking distance to Roncesvalle's Villages vibrant shops, cafes, and amenities, the location perfectly balances quiet, family-friendly living with urban convenience. Commuters will appreciate being less than a 10-minute walk to both the UP Express (8 minute ride to Union Station) and the Bloor subway line, offering quick access to downtown Toronto.This is a rare opportunity to own a thoughtfully designed, high-quality home in one of the city's most coveted communities. (id:57557)
91 Dawlish Avenue
Aurora, Ontario
A piece of paradise with year-round lush green views! This beautifully maintained 3+1 bedroom, 4-bathroom home is nestled in one of Auroras most sought-after neighbourhoods, backing onto the protected Conservation are-offering complete privacy, scenic walking trails, and a peaceful forest backdrop with no future development. Enjoy over 3000 sqft of living space in this stunning property. Originally a 4-bedroom layout, the home now features a spacious master suite that can easily be converted back to four bedrooms if desired. Recent renovations include an updated parts of kitchen, bathrooms, floors, stairs, and added spotlights all 3 levels. The finished basement with a full 3-piece bath and extra bedroom offers extra space for guests, a gym, or a Rec room. Professionally landscaped with stone patios and lush garden beds and a beautiful pond, the backyard feels like an extension of the forest-perfect for morning coffee or summer evenings. Located on a quiet, family-friendly street close to top-rated schools, parks, and trails, this is a rare opportunity to enjoy comfort, nature, and community all in one. (id:57557)
402 280 Dogwood St S
Campbell River, British Columbia
Welcome to Unit 402—a stunning top-floor, east-facing condo in a vibrant 55+ community, where serene morning light fills every room and your charming balcony welcomes you to unwind with a fresh cup of coffee (or tea) as the day begins. With new stainless steel appliances, the kitchen is ready for anything you throw at it. Cozy up by the natural gas fireplace during cool evenings or step out onto your private balcony to enjoy sweeping sunrise views and gentle morning warmth—perfect for cultivating a lifestyle of comfort, calm, and connection. Enjoy the added convenience of in-unit laundry, built in storage shelves plus a separate storage locker in the underground parking garage. Community perks include a shared library, BBQ area and a banquet room with a full kitchen for gathering with friends. Designated RV parking adds convenience if needed. Located within walking distance of shops, services, and scenic trails, Unit 402 marries sophisticated living with ease and independence. (id:57557)
463 Edgemont Rd Nw
Edmonton, Alberta
Live the ravine life in this stunning custom walkout bungalow, nestled on a quiet cul-de-sac in Edgemont. Backing onto a scenic trail and protected ravine, this home sits on an oversized pie lot designed for privacy and tranquility. Inside, enjoy 9ft ceilings, warm engineered hardwood, and a chef’s kitchen with walk-in pantry for your coffee station and beverage fridge. The open-concept design flows to a patio with sweeping ravine views. The primary suite is pure retreat with a spa-inspired ensuite, that includes an extended vanity with makeup station, 6ft stand alone soaker tub featuring a stunning crystal chandelier, and tiled walk in shower. The custom closet also includes integrated laundry for function & ease. The walkout basement is made for entertaining—featuring a wet bar, wine room, gym, guest room, and luxe bath with shower and heated floors. Also equipped with SMART systems, high efficiency ratings, triple-pane windows, EV-ready heated garage, and two matching sheds complete the package. (id:57557)
215 - 8130 Birchmount Road
Markham, Ontario
Sun Filled 1+1 Unit In The Heart Of Unionville. 662 Sqft +Oversized L-Shaped Terrace Terrace. Functional Layout, 10 Feet Ceiling, Lofty Floor To Ceiling Window. New Flooring, New Painting. Gourmet Kitchen with Breakfast Bar, Granite Counters, Stainless Steel Appliances. Separate Den Is Ideal For Your Home Office. Wonderful Amenities Including Indoor Pool, BBQ, Gym, Party Rooms, Guest Suites, Media Room, And 24/7 Concierge. Walk to VIVA, Park. Steps To Vip Cinemas, Trendy Cafes, Restaurants, Shops & Banks. Mins to York University Markham Campus and GO. Close To Supermarkets, York University Campus, Go Station. Parking And 1 Locker Included. (id:57557)
102 33407 Tessaro Crescent
Abbotsford, British Columbia
Super Affordable, ground floor, 2 bedroom, 2 bath apartment. On the quiet side of the building, this is a perfect price point to jump in to the market. Separated bedrooms are super convenient for privacy for a family with teenage kids or if you want a roommate to help offset mortgage costs. Gas Fireplace, Underground parking and in-suite laundry. No substantial upgrades, but the unit has been very well looked after. No Dogs. (id:57557)
202 33407 Tessaro Crescent
Abbotsford, British Columbia
Are you looking for the security of being off the ground floor, but still looking for the best affordability of a 2 bedroom/ 2 bath unit, take a look at Tessaro Court. With view of Greenery behind, this entry level home has in suite laundry, gas fireplace, and large open kitchen. It is a great set up if you are looking for a roommate to help offset your monthly carrying costs or you are a family on a tight budget where you do not want to be sharing the bathroom. Although, it is not huge on square footage, the layout really works. No Dogs. (id:57557)
12329 - 31 - 33 77 St Nw
Edmonton, Alberta
Architecturally inspired by classic UK flats, this thoughtfully designed preconstruction project stands out in a market saturated with cookie-cutter infills. Qualifying for 95% LTV under CMHC’s MLI Select program, it offers both style and smart investment potential. Each of the two buildings includes four one-bedroom suites and one three-bedroom two bathroom suite all above grade and equipped with air conditioning for added comfort. The basement level features five dedicated storage units per building, providing additional income opportunities. With a total of 14 parking stalls, tenant convenience is prioritized. Located in a highly accessible area near elementary schools, as well as NAIT, MacEwan University, the Edmonton Public Library, and LRT station. Shopping, dining, and other urban amenities are also just minutes away. Built by a seasoned builder with over 40 years of experience, this property is a rare blend of design, durability, and diversified revenue streams. (id:57557)
75 31313 Livingstone Avenue
Abbotsford, British Columbia
Retire affordably in Paradise Park, a welcoming Abbotsford community! This spacious 2-bed, 1-bath mobile home offers 1200+ sq ft of comfortable living with a functional kitchen, S/S appliances, dining area, cozy living room, office, and rec room. Enjoy year-round relaxation on the fully covered patio. Well-maintained and move-in ready - perfect for seniors seeking easy, peaceful living in a friendly neighborhood. Call today for your private appointment! (id:57557)
15 31313 Livingstone Avenue
Abbotsford, British Columbia
Welcome to serene, affordable retirement living at Paradise Park! One of Abbotsford's most sought-after 55+ communities! This bright and spacious, freshly painted and ready to move in double-wide open concept home with custom interior trim, offers 3 bedrooms, 2 full bathrooms, a generous kitchen, separate dining area, and a cozy living room with fireplace. The large primary suite features ample closet space and a private ensuite. Enjoy the most beautiful backyard in the park on a rare double lot with RV parking and garden space. Friendly neighbors, peaceful surroundings, and pet-friendly too (small dog or cat allowed)! Don't miss this opportunity to downsize without compromising space and privacy! Call today ! (id:57557)
16673 16 Avenue
Surrey, British Columbia
Introducing ALARA II, Symbolic Construction Group's highly anticipated project coming to South Surrey in 2025.This exclusive collection of 8 half-duplex homes offers luxury living without the Hassle of STRATA FEES.Each 5-bedroom, 4-bath residence is thoughtfully designed w/high-end finishes, inc 10' ceilings on the main floor, expansive windows for ample natural light, quartz countertops, premium appliances,AC & energy-efficient natural gas heating.Tiled bathrooms & elegant accent walls enhance the modern aesthetic Enjoy 3 levels of living space, featuring a spacious games room, 2-bedroom legal suite w/seprate entrance & laundry-ideal as mortgage helper.The detached garage is equipped w/220-volt power, & every home is backed by a 2-5-10 Home Warranty.Secure your dream home & MOVE in today! (id:57557)
73 Wolf Hollow Manor Se
Calgary, Alberta
***WELCOME HOME!*** Nestled on an Expansive PIE LOT Lot in the Highly Coveted & Scenic Community of Wolf Willow & JUST STEPS TO FISH CREEK PARK & THE BOW RIVER, this Exquisite Home is all about LOCATION, LOCATION, LOCATION! Boasting more than 2600ft over 3 Levels, this Beautiful 2 Storey Family Home has been Meticulously Maintained & showcases Rich Luxury Vinyl Plank, 9’ Ceilings & a Beautifully designed OPEN CONCEPT layout with an abundance of NATURAL Light streaming throughout the main level. This Elegant HOME is truly made for ENTERTAINING & Everyday Living, from the GOURMET CHEF'S KITCHEN featuring STONE Counters, Extended Height Cabinetry, UPGRADED Finishings, Walk-In PANTRY & Oversized CENTRAL ISLAND with Eat-Up Bar to the adjoining Dining Room & SPACIOUS Living Room with TV Feature Wall. Completing this level is a Powder Room & Large Mudroom with built-in features. Upstairs, your Expansive Private Master Retreat is the perfect spot to unwind at the end of the day, offering a Large WALK-IN Closet & Full ENSUITE with Custom WALK-IN Shower & Bench! Rounding off this level are 3 MORE generously sized BEDROOMS (4 Total) + DEN/OFFICE & another Full Bath. The Basement is roughed-in & offers plenty of room to create your own man (or woman) cave! Stay cool & comfortable on hot Summer days with the convenience of Central AIR CONDITIONING, or step outside into your EXPANSIVE Sun Drenched South West Facing Backyard where you can sit back, relax & enjoy the sunshine on the Large Deck, BBQ & entertain or create the garden of your dreams! Your Nicely Landscaped & Fully FENCED Private Backyard also includes a Shed & direct alley access. Nestled along the banks of the Bow River Pathway System & Surrounded by Tranquil Outdoor Spaces, Fish Creek Park, Blue Devil Golf Club, Dog Park, Sport Courts, endless Recreational Opportunities & MORE! Wolf Willow is loved for its Strong sense of Community, natural BEAUTY & Urban Amenities! Simply MOVE IN & start making new memorie s with your Family in this wonderful TURN-KEY Home! (id:57557)
32 Monterra Landing
Rural Rocky View County, Alberta
Welcome to this stunning property in desirable community of Monterra just north of Cochrane. Offering 1,728 sq ft of above-grade living space on a generous 0.45-acre lot. The main floor features: open-concept layout with impressive vaulted and beamed ceiling, seamlessly combining the dining room, living room, and a large, inviting kitchen. The kitchen shows 10/10 with a huge quartz island, a wall of built-ins for all of your storage needs, soft close cabinets, an induction stove, stainless steel chimney range and a beautiful tiled backsplash. The primary bedroom is a true retreat, boasting an ensuite bath with an elegant soaker tub, stand up shower and dual sinks. Follow along with a massive walk-in closet with built-in organizers. The laundry room is conveniently located on the main floor. The back entrance features built-in closet cabinets and shelves for optimal organization and storage and a dedicated exit to the heated, oversized, insulated triple garage—ideal for everyone's vehicle as well as the toys. The main floor also has an office with a view of the mountains as well as more built-in cabinets to keep all the clutter away. Step outside from the dining area to a huge deck West facing deck with breathtaking mountain views, perfect for relaxing or entertaining.The finished basement offers additional space with two bedrooms, a spacious rec room with direct access to a large patio, a gym / flex room that could also be converted to a third bedroom and a versatile three-season room with retractable screens for bug and weather protection. Over $70,000 worth of upgrades in this nearly NEW home including Gemstone exterior lights, 3 season room for the downstairs patio, heated, insulated & oversized garage, custom built-in's everywhere you look, fully landscaped with undergroud sprinklers, spiffy window coverings throughout, an inductions stove and security camera & system. All of this sitting on nearly 1/2 an acre! This property combines luxurious finishes, functio nal design, and stunning natural scenery—an exceptional place to call home! (id:57557)
116 Patina Park Sw
Calgary, Alberta
***OPEN HOUSE SUNDAY AUGUST 10TH 12-2pm*** This stunning executive townhome offers a perfect blend of location, lifestyle, and functionality. Nestled just minutes from downtown Calgary, enjoy quick access via bike paths, serene off-leash dog parks, and scenic walking trails—some even with striking downtown views. Whether you're commuting to work, heading to the mountains for a weekend escape, or picking up groceries around the corner, everything you need is at your fingertips.Step inside to a spacious main floor featuring a bright living and dining area, ideal for entertaining or quiet evenings in. The kitchen is beautifully outfitted with sleek black stainless steel appliances, and a sunny balcony just off a breakfast nook, making it the perfect spot for your morning coffee. A convenient powder room and laundry area complete the main floor.Upstairs, you’ll find a versatile open concept room, perfect for a home office, bonus room, or future third bedroom. plus two generously sized bedrooms and two full bathrooms. The primary suite boasts a walk-in closet with ample storage and a private ensuite, creating a true retreat.The unfinished basement offers endless potential, whether you're dreaming of a home gym, rec room, or extra storage. A recently installed high-efficiency furnace adds modern comfort, while the attached single-car garage and additional driveway parking enhances ease of living. If you’re seeking a well-cared-for home in a desirable neighborhood with room to grow, you won’t want to miss this one. (id:57557)
107 Harvest Gold Place Ne
Calgary, Alberta
**OPEN HOUSE SATURDAY AUGUST 2, 1PM -3PM** Harvest Hills Townhome – Bright, Updated & Steps from Nature! This Harvest Hills townhome checks all the boxes convenience, comfort, and plenty of natural light. With easy access to the airport, shopping, and transit just a short walk away, you’re perfectly positioned for city living without the hassle. Nature lovers will appreciate the proximity to scenic trails, including West Nose Creek Park’s pathways offering peaceful walks along the creek and through green spaces and all within a 10-minute stroll. Step inside, and you’ll immediately notice how bright and open the space feels, thanks to the south-facing backyard. The main floor flows effortlessly from the living room (with a cozy gas fireplace) to the dining area and kitchen. Just off the dining area, a patio door leads to the backyard, which soaks up sunshine all day. Upstairs, you’ll find three bedrooms, including a spacious primary suite that easily fits a king bed, a recently updated ensuite, and a large walk-in closet. There’s also a loft area ideal for a home office or reading nook. Downstairs, the family room is perfect for movie nights, and there’s even a dedicated space for workouts or hobbies. Plus, the attached garage has room for your car and extra storage. Recent updates include all-new plumbing (no more poly-B worries), making this home truly move-in ready. It’s a fantastic spot for anyone looking for a low maintenance, well located home to call their own. Plus, the bonus of nearby trails for hiking, biking, or leisurely strolls right outside your door. (id:57557)
159 Pinecliff Way Ne
Calgary, Alberta
Open house Saturday Aug.2 1-4PM!Great opportunity to own your first home or investment property! Bright open main floor plan with oversize island and incredible amounts of counter space. 2 bed up with full bath.The well lit Finished basement has a cozy family room and 1 bedroom with full bath with shower and a separate jetted tub!Gas fireplace and wet bar included!Nice sunny days can be enjoyed in the South back yard!Parking is not an issue with an impressive heated garage,parking pad and room out front.Complete with a fridge and a great workbench for your weekend projects!Amazing Value for sure! (id:57557)
24 Mona Lisa Court
Hamilton, Ontario
Welcome to 24 Mona Lisa Crt, A Very Rare Find in the Sought-After Carpenter Neighbourhood. Tucked away on a hard to come by private cul-de-sac, this really is a rarely offered location. This Tuscany-built residence is the perfect blend of luxury, comfort, and family-friendly living. Located in Hamiltons desirable West Mountain community, this home offers exceptional access to top-rated schools, parks, and amenities, not to mention fantastic neighbours and a quiet location with plenty of convenience, making it an ideal place to raise a family. From the moment you arrive, the impressive aggregate concrete driveway and double-door entry set the tone for whats inside. Step into the grand front foyer with soaring ceilings and a layout that flows seamlessly into an expansive main floor filled with natural light. Hardwood floors and California shutters run throughout the home, with large windows framing every room.The chefs kitchen features granite counters, a large sit in island and stainless steel appliances. Enjoy family meals in the spacious eat-in area with a walkout to your private deck, BBQ Gas line and fully fenced backyard are perfect for entertaining or relaxing. The XL living room overlooks both the kitchen and backyard, great for relaxing or your movie nights. Upstairs, you'll find 4 generously sized bedrooms including a stunning Primary Room with walk-in closet and 4pc ensuite, offering ample space and privacy for the whole family. The fully finished basement extends your living space to nearly 4,000 sq ft and includes its own kitchen, bathroom, and open-concept living area, ideal for extended family, potential in-law suite or a play, entertainment area. Enjoy the convenience of a mud room/laundry room access on main via the garage entrance for easy access with your groceries, sports equipment and more. 24 Mona Lisa Court is more than just a home its a lifestyle in a vibrant, family-focused neighbourhood. (id:57557)





