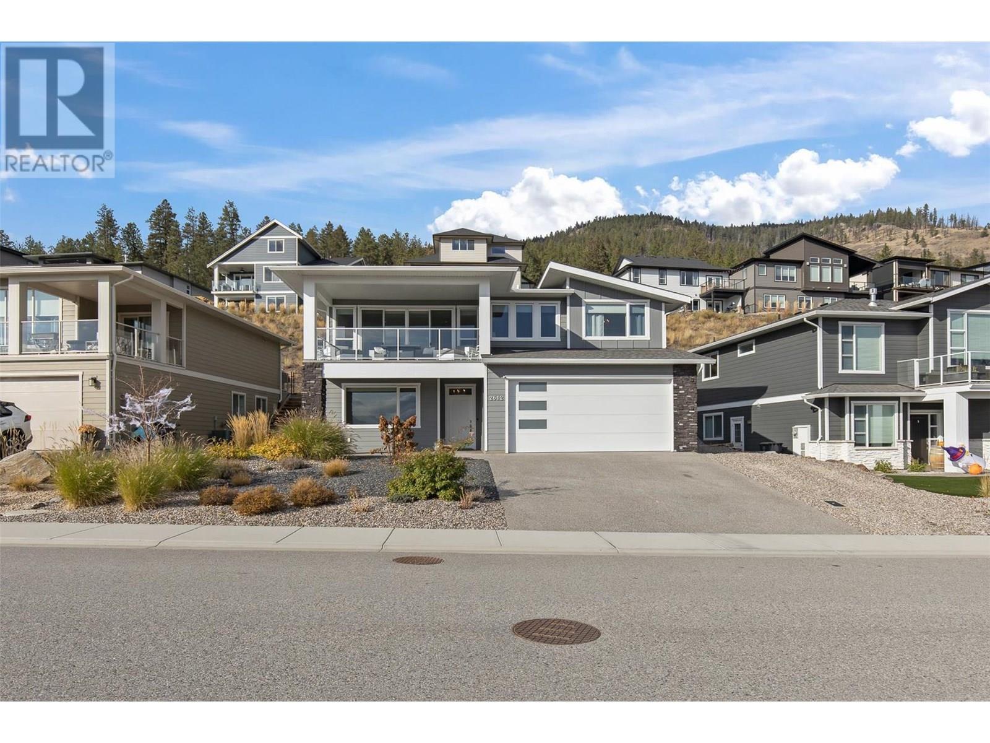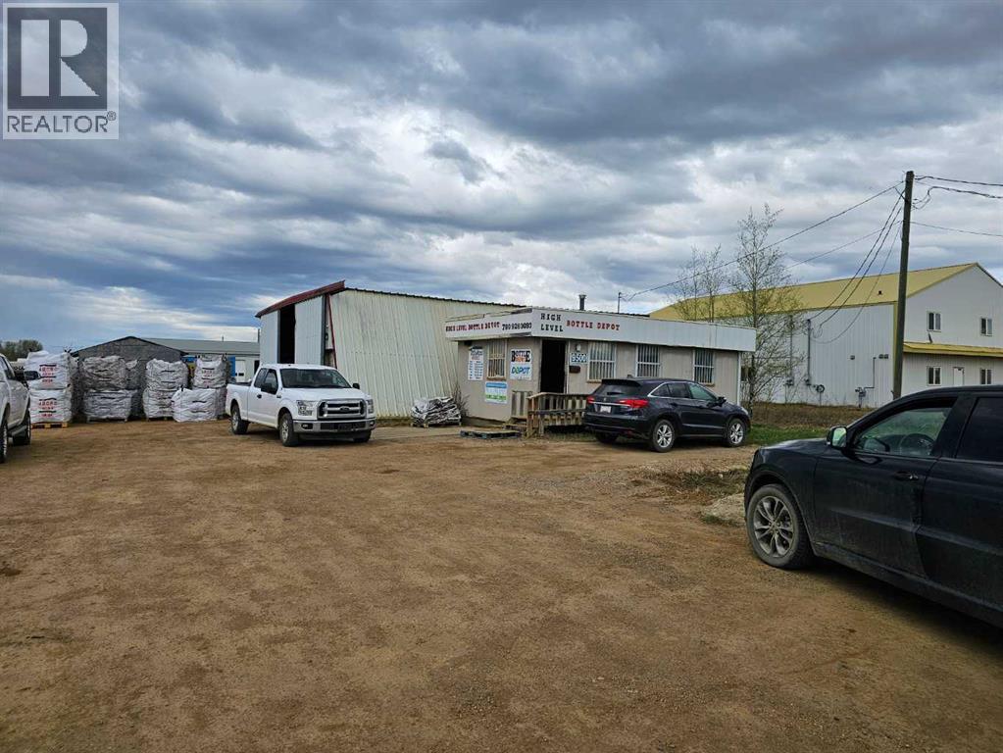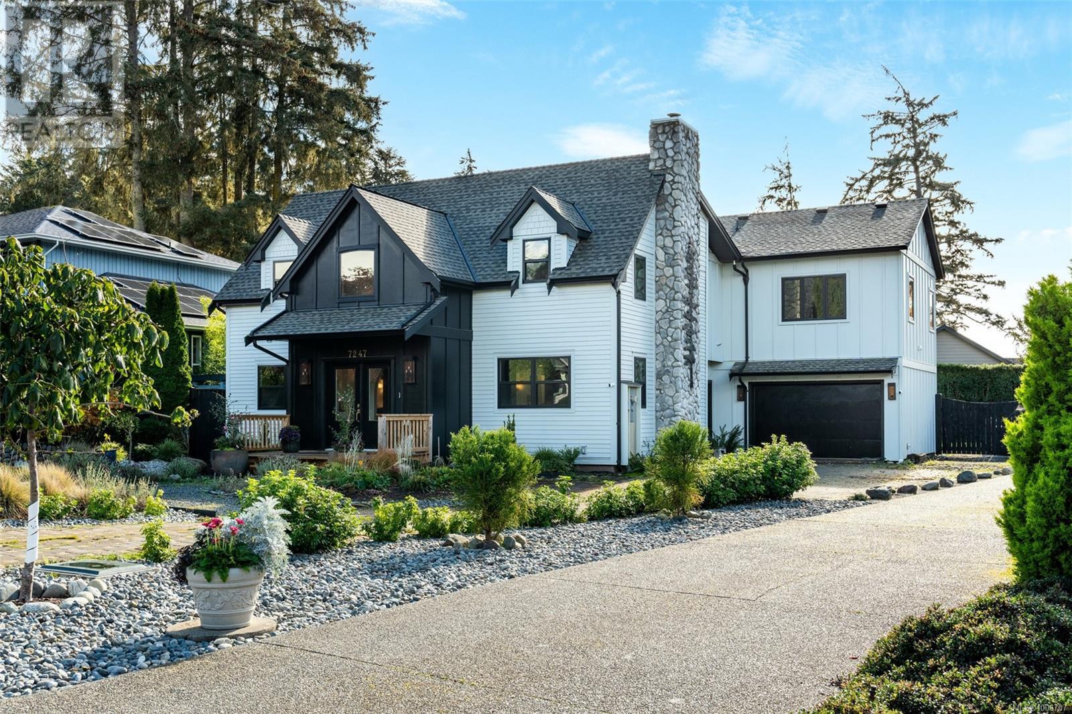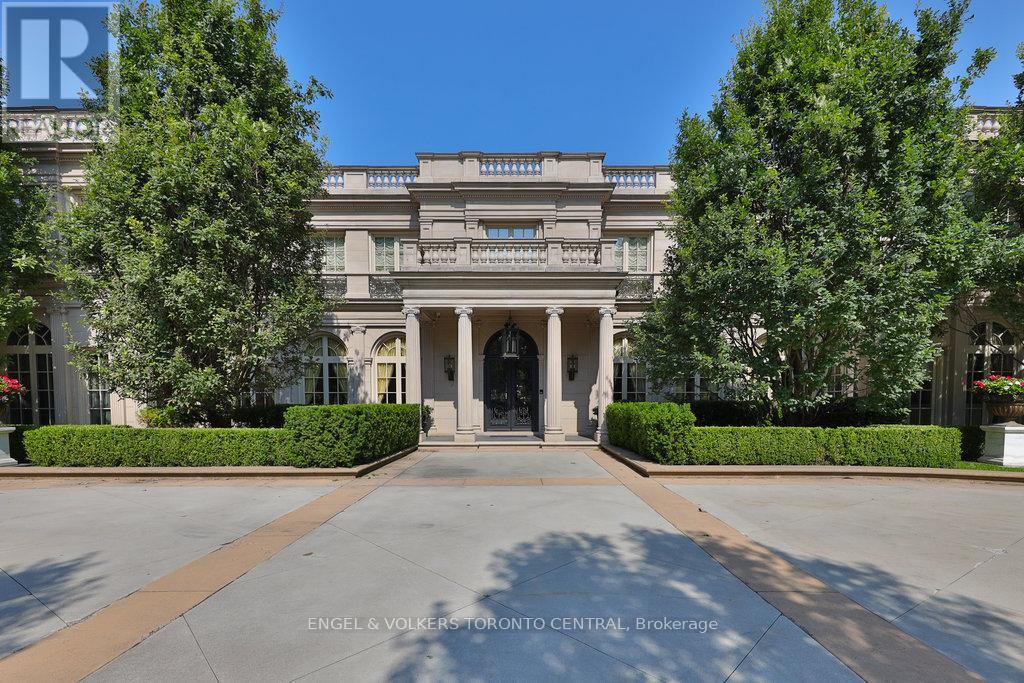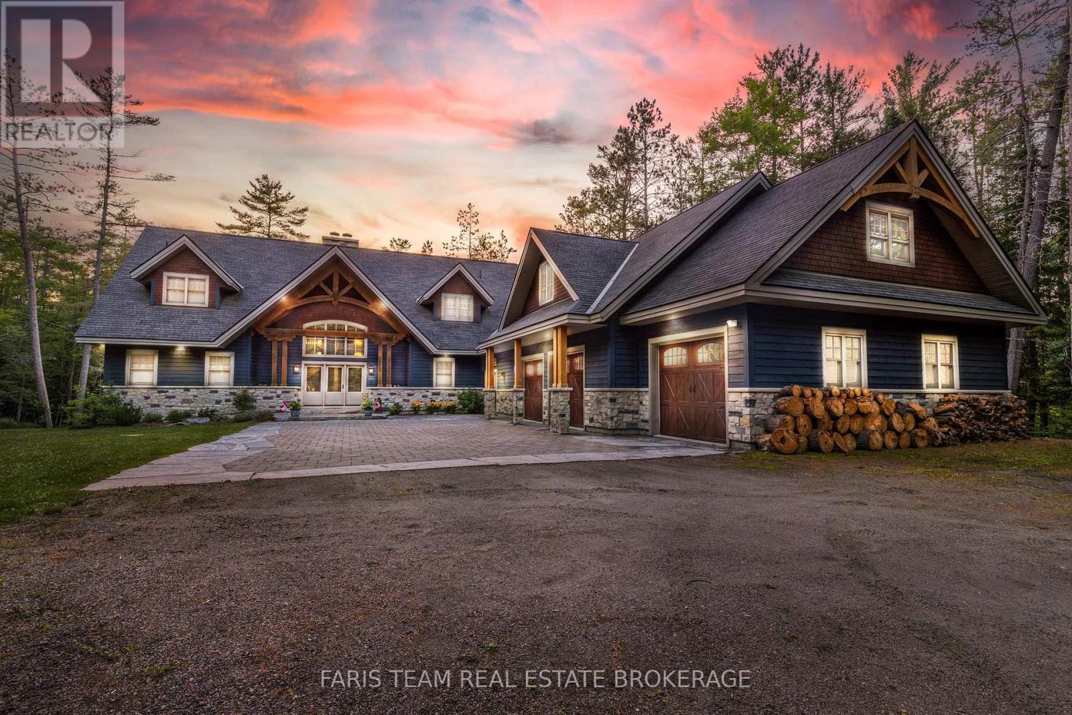7551 Campbell Road
Port Hope, Ontario
Your Private Country Retreat - 25 Forested Acres in Rural Northumberland. Welcome to your dream escape on a quiet, traffic-free country road in picturesque Northumberland. Nestled down a long, winding, tree-lined driveway, this custom-built side-split offers unmatched privacy, natural beauty, and modern comfort, all set on 25 wooded acres with a private walking trail to your own creek. The setting is serene and idyllic, with gorgeous flower beds, a cozy firepit area, and towering trees creating a peaceful, park-like atmosphere. Inside, the home is a perfect blend of warmth and sophistication. The newer kitchen is a standout, featuring quartz countertops, a large island, tile backsplash, professional series wall ovens, a 36" induction cooktop, and rich Taiga oak hand-scraped flooring. The bright and airy living room boasts three walkouts to a south-facing deck, filling the space with natural light and views of the surrounding greenery. The unspoiled loft, was once two bedrooms, and a bathroom, includes two skylights and offers flexible space for guests, home office, or studio. Additional features include: metal roof, newer propane furnace and central air conditioning, 200 amp service, strong well with UV purification and water softener, high-speed internet - work remotely in absolute tranquility, basement walk-up, plus multiple lower-level storage areas, (includes sea can for storage), John Deere lawn mower. Prime Location - rural but connected. Enjoy total peace and privacy with quick access to Highways 407 & 401. The Ganaraska Forest is just up the road, and you're minutes to Rice Lake, Brimacombe Ski Hill, and Dalewood Golf Course, all less than an hour from the GTA. No trailer required for weekend fun! This rare property offers the best of both worlds: a peaceful rural lifestyle with top-tier modern finishes and unbeatable access to outdoor recreation. (id:57557)
2712 9 Avenue Se
Calgary, Alberta
Welcome to 2712 9 Avenue SE – a beautifully maintained and move-in-ready bungalow located in the vibrant and conveniently situated community of Albert Park/Radisson Heights. This charming home features a spacious and bright main floor with 2 bedrooms, 1 full bathroom, and a large living area filled with natural light. The kitchen offers ample cabinet space, updated appliances, and cozy dining space perfect for everyday living.Downstairs, a fully developed legal basement suite with a separate entrance adds tremendous value, offering 2 additional bedrooms, a full bath, kitchen, and living area – ideal for extended family, guests, or potential rental income.Enjoy the peaceful, tree-lined street, a generous lot with a private backyard, and off-street parking. With quick access to major routes, the Franklin LRT Station, downtown Calgary, schools, parks, and shopping are all just minutes away – making this an ideal home for families, professionals, or investors.Whether you’re looking for a comfortable primary residence or a smart income-generating property, this charming bungalow checks all the boxes. (id:57557)
2718 9 Avenue Se
Calgary, Alberta
ust 400 meters from Franklin LRT Station, this prime location offers unmatched convenience: only 8 minutes to downtown, 5 minutes to Marlborough and Sunridge Malls, and 15 minutes to Calgary International Airport. The property backs directly onto open green space, providing all future units with unobstructed downtown and mountain views — a rare amenity in inner-city living.Surrounded by key employment hubs, including major engineering and industrial firms like Wood, Emerson, and Spartan Controls, the area supports strong and stable rental demand. This shovel-ready, high-upside opportunity in a rapidly revitalizing community is not to be missed.Contact us today for the full development package and take the first step toward securing a lucrative multi-family asset in Calgary’s evolving urban core. (id:57557)
108 Ritchie Avenue
Trail, British Columbia
Experience timeless elegance and panoramic views in the heart of Tadanac. Set in one of the area’s most desirable neighborhoods, this beautifully preserved family home blends historic character with modern comfort — all framed by breathtaking views of the Columbia River and surrounding mountains. Every home in Tadanac tells a story, and this one stands out with its unique charm and thoughtful design. Step through the inviting entryway into a spacious main floor that radiates warmth & sophistication. The chef-inspired kitchen offers generous counter space & flows effortlessly into a sunlit living room, where expansive windows showcase uninterrupted vistas of the river, mountains, & landscaped backyard. A formal dining room with original hardwood floors sets the stage for memorable family dinners, while a cozy sitting room with a fireplace is perfect for quiet evenings in.The main level also features a large guest bedroom, a serene primary suite complete with walk-in closet & full ensuite, plus an additional full bathroom. Downstairs, you’ll find two more bedrooms, a third full bathroom with laundry area, a rec room, a mudroom, & ample storage space — ideal for growing families or visiting guests. Mechanically updated and meticulously maintained, this home is move-in ready. Outside, enjoy a double carport, RV parking, multiple storage areas, & a dedicated viewing deck where you can soak in the spectacular river views. The spacious yard offers both privacy & room to play or garden.Don’t miss this rare opportunity to own a piece of Tadanac’s heritage with all the comforts of modern living. Book your private showing today! (id:57557)
2612 Paramount Drive
West Kelowna, British Columbia
Gorgeous French Country inspired home, located in arguably the best location in sought after Tallus Ridge. This home checks all the boxes with like-new condition, lake and vineyard views, and a fantastic family layout. Upstairs features 3 bedrooms and 2 full bathrooms, room for the entire family! Enter the gorgeous white kitchen, with eat in bar, gas stove, quartz countertops, pantry and stunning appliance package. The living area is spacious and bright with gas fireplace and picturesque windows framing the vineyard and lake views. Relax on the oversized covered deck, while savouring in the privacy and stunning views. The back yard is fully fenced and perfect for kids, pets or gardening. Downstairs you will find a large office or 4th bedroom, laundry room, rec room with plumbing in place to add a kitchen or wet bar, 2 additional bedrooms and another full bathroom. This home can easily be suited (2 bedroom suite) with the addition of a door and kitchen. Additional upgrades include Hot Water on Demand, extended back patio, extra parking, epoxy garage floor, new lighting, ICF block insulation, HVR and Humidifier. Live in beautiful, sought after Tallus Ridge with Hiking, Golf, and Shannon Lake Park at your door. This home is truly in brand new condition and move in ready; save the GST and purchase almost new instead! (id:57557)
9500 120 Avenue
High Level, Alberta
A rare business opportunity. This bottle Depot with property is a rare business which is easy to operate, stable income and profitable business. The business generates a great income, the property is very well organized and easy operation. The property is surrounded by many indigenous bands and the business has been serving the community for a long time. This is truly the best investment properties you can imagine. (id:57557)
Basement - 5629 Haddon Hall Road
Mississauga, Ontario
Discover this charming and spacious one-bedroom basement apartment, ideally located in a convenient and well-connected neighborhood. Enjoy the comfort of a bright living space with large windows that allow plenty of natural light. The unit offers generous storage throughout, making it both functional and comfortable. Included in the rent are all utilities hydro, heat, and water for added peace of mind. Two dedicated driveway parking spots are also provided as a rare and valuable bonus. You'll also appreciate the attentive and friendly landlord who takes great care of the property and tenants. A perfect place to call home! (id:57557)
7247 Bethany Pl
Sooke, British Columbia
Impeccable Design meets Extraordinary Execution. Located in highly coveted Sooke Bay Estates, just steps to oceanfront park & pebble beach, awaits your new custom home! Original 1995 built post & beam has been extensively renovated w/substantial addition. The result: 4BD, 4BA, & 3,650+sf of uncompromising quality & style. From the moment you enter, revel in the fit & finish. Ground level boasts vaulted entry, elegant archways & wide-plank flooring. Gourmet 2-tone kitchen w/sprawling island & 48” Fulgor Milano range w/custom hood. Droolworthy checkered tile! In-line family room w/feature FP & timber mantle w/access to fully fenced & manicured yard. Formal living & dining rooms w/exposed beams & rustic charm. No detail spared here! Up, relish in the bright primary suite w/stunning 5pc ensuite w/in-floor heat. Top of the line fixtures found throughout the home. Secondary BR's w/jack & jill bath. Full rec. room w/ocean+mountain glimpses & 4th BR w/3pc ensuite. Say hello to your DREAM HOME! (id:57557)
2421 Glacier Court Unit# 21
Kelowna, British Columbia
Enjoy peace and quiet with this fantastic 4 bedroom townhome that feels like a single family home. Situated at an end of the complex, this unit is in the perfect location for privacy and extra yard space. Take in the beautiful mountain and valley views from the large deck or the patio below. Access the Rail Trail from your home and take a 15 minute bike ride to the beach- or for the more adventurous, all the way to Vernon! Built in 2010, this walk out rancher features hardwood floors, 2 gas fireplaces and a 2 car garage with space to park 2 more vehicles on the driveway. The main floor boasts an open concept kitchen/dining and living area. On top of that is a gorgeous primary bedroom with walk in closet and large ensuite with bathtub, shower and 2 sinks. Completing the level is a bedroom or office and a 3 piece bathroom. Downstairs is a family games room, wet bar, 2 more bedrooms and a full bathroom. Laundry on both floors and plenty of storage space as well. (id:57557)
489 Lakeshore Road E
Oakville, Ontario
Welcome to 489 Lakeshore Road East, a truly exceptional estate crafted by the renowned Ferris Rafauli, nestled in the prestigious enclave of southeast Oakville along the serene shores of Lake Ontario. This rare one-acre property boasts a remarkable 18,000+ square foot steel-frame home, meticulously designed to showcase unparalleled craftsmanship and timeless elegance. Every detail of this exquisite residence speaks to a dedication to luxury living, from its concrete structure to its five bedrooms and eight baths, eight fireplaces, three kitchens, and elevator for seamless access to all levels. Indulge in the ultimate relaxation with amenities such as an indoor pool, built-in spa, dry sauna, and cabana with a full kitchen. The property also features a four-car garage, 600-amp electrical service, in-floor heating, and cutting-edge building operation systems, all complemented by award-winning landscaping that surrounds this magnificent estate. For the discerning buyer seeking the epitome of luxury living, 489 Lakeshore Road East offers an unparalleled opportunity to experience a lifestyle of opulence and refinement. (id:57557)
1250 Frankland Lane
Severn, Ontario
Top Reasons You Will Love This Home: Experience the epitome of lakeside living in this breathtaking 5,348 square foot waterfront estate, gracefully set on nearly two acres of pristine privacy. With 317' of clean, gently sloping shoreline, you'll enjoy effortless access for swimming, boating, and pure relaxation. A detached boathouse with an inviting second-level deck offers front-row seats to awe-inspiring sunsets. Impeccably landscaped grounds frame this retreat, highlighted by a striking 50' natural stone fireplace and a cedar-lined, wood-fired sauna with a private changing area. Inside, thoughtful design meets timeless Muskoka charm. Crafted with custom hand-hewn Douglas fir trim, doors, and staircases, made on-site. Expansive tilt-and-slide windows and wall-to-wall rear doors seamlessly blend indoor and outdoor living. Throughout, premium flooring and high-end cabinetry echo the home's commitment to quality, while a Sonos multi-zone audio system fills every corner with music. An advanced automated security system keeps watch. Wake each day to panoramic water views from the serene primary suite, where oversized windows invite the outdoors in. A grand living room crowned by a soaring 23' natural stone fireplace creates a warm, dramatic focal point. The chef's kitchen with top-of-the-line appliances, Caesarstone centre island, premium cabinetry, and a spacious pantry. Adjacent, the Muskoka room offers a natural stone fireplace, built-in barbeque with granite counters, and expansive sliding doors and screens. Discover the impressive 2,000 square foot oversized three-car garage. Above, a private guest suite offers a spacious bedroom and a cozy living room with a corner fireplace. Inside the main home, four additional bedrooms on the upper level ensure everyone has their own space. This estate captures the true spirit of Muskoka living, offering both an elegant family home and a timeless retreat. 5,348 above grade sq.ft plus an unfinished basement. (id:57557)
Unit 1 - 1307 River Road East Road
Wasaga Beach, Ontario
Don't miss out on this beautiful location, lower level 2-bedroom lower level apartment for rent. Separate entrance and walking distance to the beach. Very well-known location in the heart of Wasaga Beach, very easy to show. The property features an open-concept kitchen, two parking spots, and a shared backyard with the current owners. Must complete all mandatory paperwork for all applicants, *Rental App, Credit Check, Proof of employment & Cover Letter* Book your private viewing today!! (id:57557)





