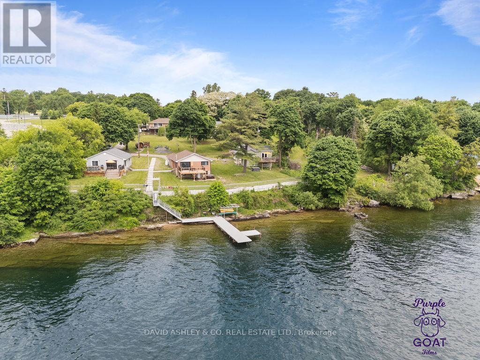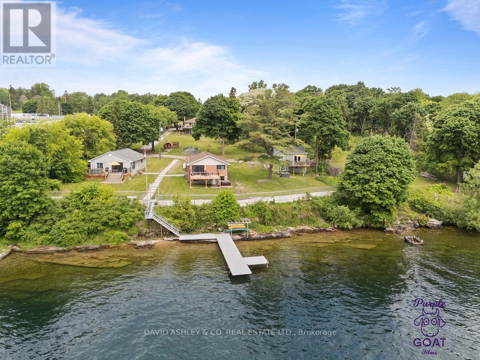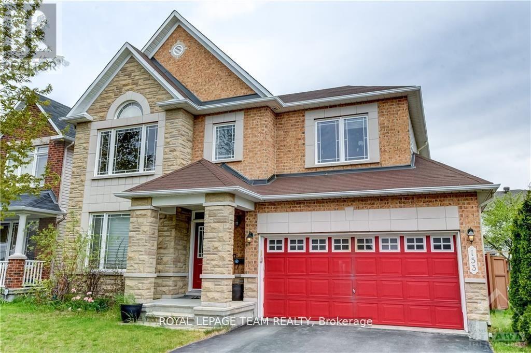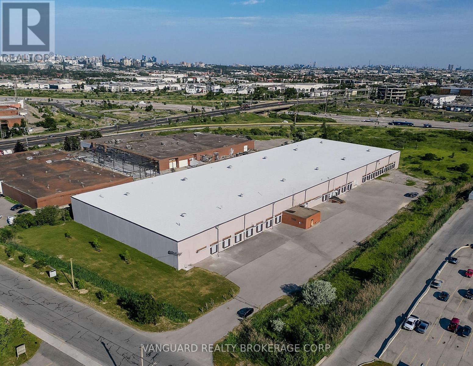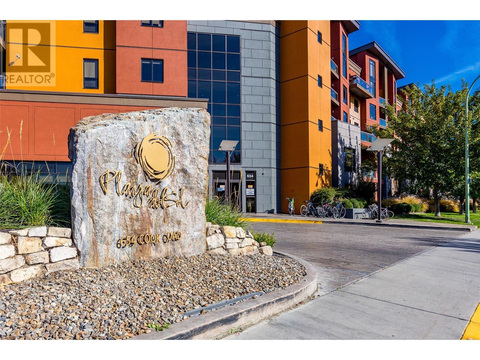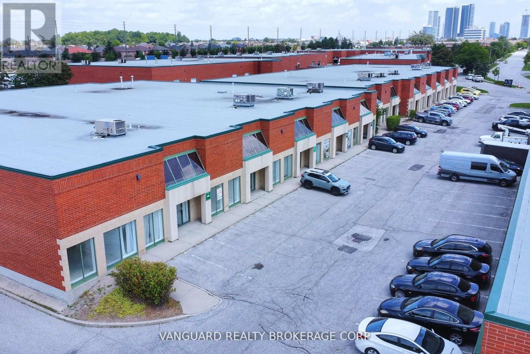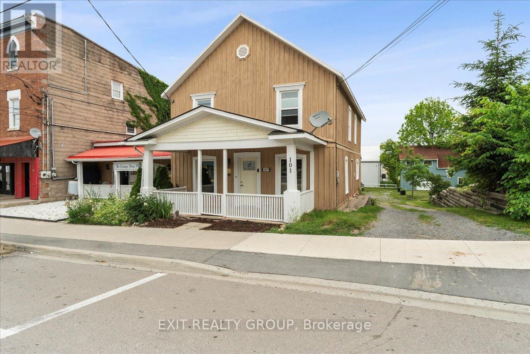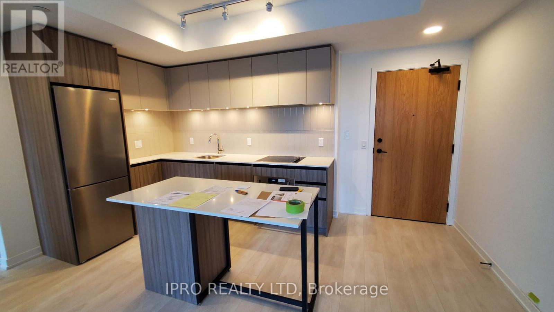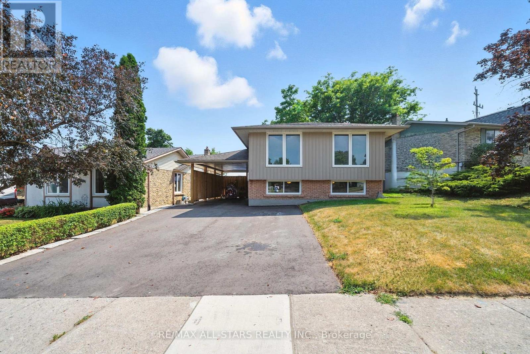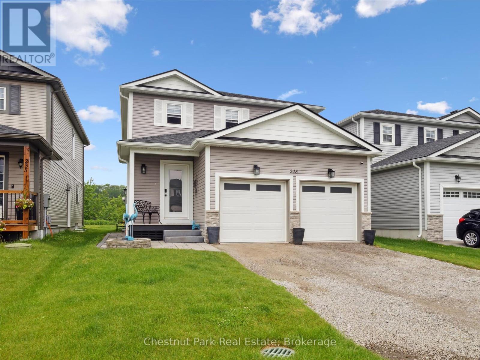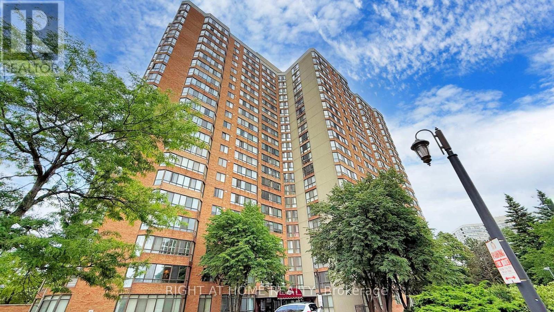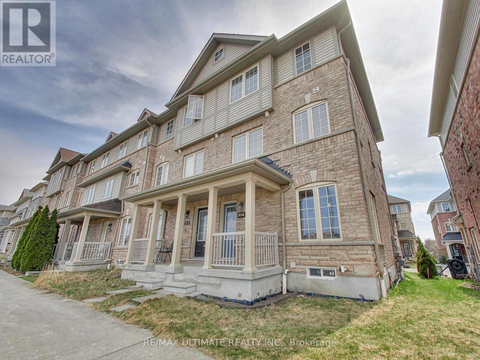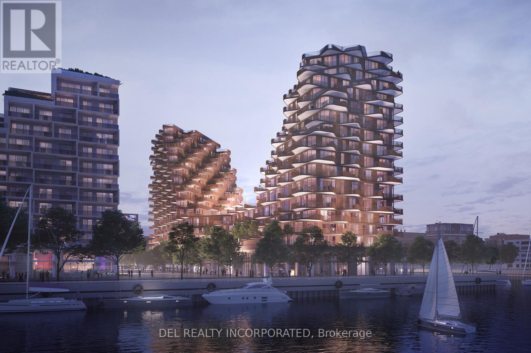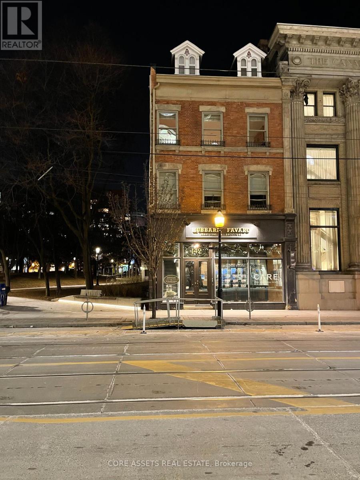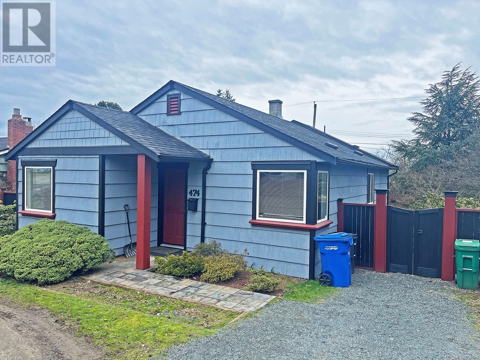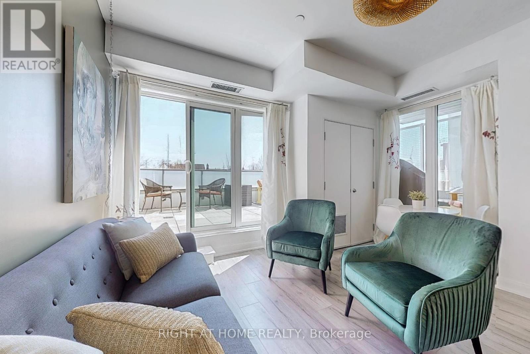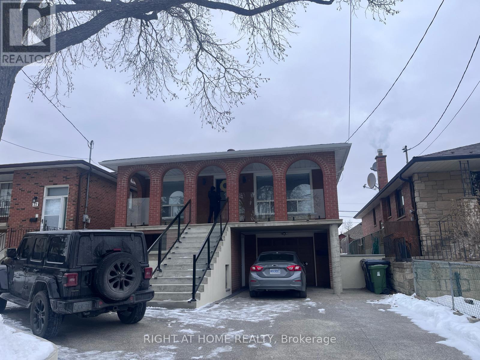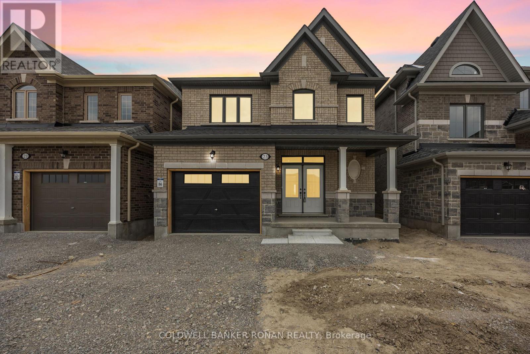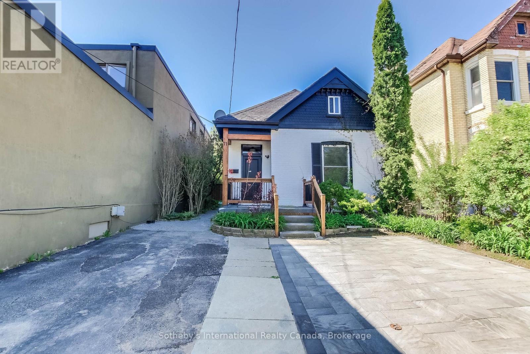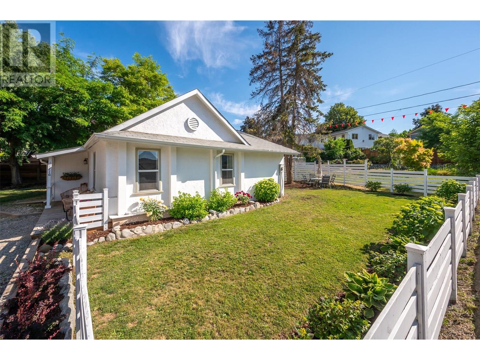235 Howey St
Red Lake, Ontario
Opportunity awaits! Located on a prime location in central Red Lake, this property corners Howey Street and Hammell Road. It features a lower unit that is currently being used as aesthetics business, and has 3 distinct rooms, as well as a utility room and a bathroom. This lower level has been completlely renovated including floors, walls, plumbing, electrical and windows. The space has 3 distinct rooms, one treatment room with a door, a front room with counter space, cabinets and running water, and a side room with big windows. The bathroom has new appliances and vanity, and just needs some finishing touches. Upstairs is a residential rental unit that has 2 bedrooms, and 1 bath, with a loft space that could be used as another bedroom, sotrage, an office or maybe more living space. You could run your business below and live above, rent both, or run your business and have a tenant upstairs to help pay the mortgage, so many options! There is a sunroom off the front, and outdoors you will find an attached garage with parking, and a good backyard space surrounded by trees. Would love to show you around, reach out today! (id:57557)
809-811 Hilmor Terrace S
Elizabethtown-Kitley, Ontario
POSITIVE CASHFLOW FROM DAY ONE OF PURCHASE!! INVESTORS DREAM "A ONE-OF-A-KIND FAMILY COMPOUND of FIVE (5) TOTALLY RENOVATED HOMES ON A PRIME WATERFRONT Parcel on St Lawrence River". Seller offering stunning $1.5 Mill (approx) VTB reassignment option for qualified purchaser. Family Retreat/Compound of (1) main house and (4) additional Fully Renovated Waterfront winterized homes on One Large Oasis . All FIVE homes have been extensively renovated and upgraded. Upgrades Incl. Newer Roofs, Newer Flooring, kitchens, windows, furnaces, decks, electrical panels, 3 Hot Tubs, (1) Sauna, 170 ft retaining wall, aluminum dock and massive shoreline deck . Enhance your investment portfolio as this property is a recipe for success. Totally Turnkey! Excellent positive Income/cash flow with AirB&B business with established with repeat Income. Guests and Tenants enjoy the massive ships as they pass by. These 5 Getaway waterfront properties are a RARE FIND. Don't miss out on this Family compound Retreat investment. Perfect purchase for a large established family wanting to each own their own retreat on the water. Properties Sold "AS IS, WHERE IS". Financial details available upon request, book your private showing today. (id:57557)
1,2,3,4,5 - 809-811 Hilmor Terrace S
Elizabethtown-Kitley, Ontario
POSITIVE CASHFLOW FROM DAY ONE OF PURCHASE!! INVESTORS DREAM "A ONE-OF-A-KIND FAMILY COMPOUND of FIVE (5) TOTALLY RENOVATED HOMES ON A PRIME WATERFRONT Parcel on St Lawrence River". Seller offering stunning $1.5 Mill (approx) VTB reassignment option for qualified purchaser. Family Retreat/Compound of (1) main house and (4) additional Fully Renovated Waterfront winterized homes on One Large Oasis . All FIVE homes have been extensively renovated and upgraded. Upgrades Incl. Newer Roofs, Newer Flooring, kitchens, windows, furnaces, decks, electrical panels, 3 Hot Tubs, (1) Sauna, 170 ft retaining wall, aluminum dock and massive shoreline deck . Enhance your investment portfolio as this property is a recipe for success. Totally Turnkey! Excellent positive Income/cash flow with AirB&B business with established with repeat Income. Guests and Tenants enjoy the massive ships as they pass by. These 5 Getaway waterfront properties are a RARE FIND. Don't miss out on this Family compound Retreat investment. Perfect purchase for a large established family wanting to each own their own retreat on the water. Properties Sold "AS IS, WHERE IS". Financial details available upon request, book your private showing today. (id:57557)
34 Whyte Ave
Dryden, Ontario
Investment opportunity!! This commercial building/mall is presently fully occupied by retail and service tenants, as well as a restaurant on the main level, and 1 small residential unit (upper level). Most tenants have 1-5 year leases with staggered renewals. Situated in the core of downtown Dryden with a large paved parking lot allowing for endless future development/use, or just continue to enjoy this investment as a commercial/retail mall. (id:57557)
153 Tapestry Drive
Ottawa, Ontario
This beautiful home offers a spacious open-concept layout with gleaming hardwood floors and 9' ceilings on the main level. The inviting family room features a cozy gas fireplace and large windows that flood the space with natural light. The modern kitchen is a chefs dream complete with a center island, granite countertops, and stainless steel appliances. A graceful curved staircase leads to the upper level, where you'll find four generously sized bedrooms and two full bathrooms. The primary bedroom includes a large walk-in closet and a luxurious 4-piece ensuite. Enjoy a fully fenced backyard, perfect for relaxing or entertaining. (id:57557)
10 Perkins Boulevard
Perth, Ontario
On quiet cul-de-sac with serene park-like backyard, gracious 4460sf home of refined elegance. Located in one of Perth's sought-after neighborhoods, this 3+2 bedroom, 3.5 bathroom home features unique architectural designs and pride of ownership. Great curb-appeal with endearing front verandah, well-built with Trex decking. Sun-filled entrance foyer has upper windows, cathedral ceiling and closet. Entertaining will be a delight in the living room with its amazing floor-to-ceiling windows, soaring 17' ceiling and gas fireplace flanked with built-in shelving. The formal dining room overlooks backyard green oasis. Gourmet kitchen is a joy with its rounded corner granite countertops, ceramic backsplash, appliance garage, wine shelving and peninsula breakfast bar. Adjoining the kitchen is windowed dinette. The den has heated floors, built-in entertainment centre, sound system and library-styled book shelves. Main floor primary suite features vaulted ceiling, radiant floor heating, built-in surround sound and walk-in closet; luxury spa 5-pc ensuite offers double sink vanity, soaker tub and separate shower. Main floor combined laundry and powder room plus, a mudroom. Upstairs you have two large bedrooms with extra deep closets. The 5-pc bathroom has extended two-sink vanity. Lower level family room with radiant floor heating and wiring for home theatre. Lower level two bedrooms, office and 4-pc bathroom. Above the attached double garage is a flex room for home office, guests or extended family; this space also has separate entrance to lower level. The attached double garage has two inside entries, main level and lower level. Backyard beautifully landscaped green oasis with perennial gardens, privacy hedges, composite deck, 2021 hot tub and 2024 pergola. Hydro wire underground at home and around cul-de-sac. And, you can walk downtown to Perth's fine restaurants and artisan shops. The town has hospital, recreation centre with pool, elementary schools, plus high school. (id:57557)
55 Doney Crescent
Vaughan, Ontario
Prime Location. Keele & Hwy 7. Convenient Access To Hwy 407 And Hwy 400. With Hwy 407 exposure. Great opportunity to lease a high functional freestanding building. Abundance of parking. **EXTRAS** Excellent landlord and management team. Current Upgrades Include Warehouse Lighting. Painting Warehouse Walls, Upgrading Electrical Service. (id:57557)
49 Milson Crescent
Essa, Ontario
Presenting 49 Milson Crescent. This modern, move-in ready three-storey townhome is perfectly located on a quiet crescent in a desirable Angus neighbourhood, just 10 minutes from Barrie and close to parks, restaurants, golf, and commuter routes. Enjoy stunning curb appeal with a brick and stone exterior and an attached garage with inside entry. Inside, you'll find 9-foot ceilings and just under 2000 sq ft. of living space. The spacious eat-in kitchen features stainless steel appliances, an island, pantry, ample storage and walkout access to the backyard. The open-concept living/dining room is bright and welcoming with plenty of space for family time or entertaining. Upstairs, the primary bedroom offers a walk-in closet and private ensuite with laundry just steps away. There are two additional bedrooms and a full bath to complete this level. The lower level includes a cozy den, a fourth bedroom, and a two-piece bath. A fantastic opportunity to own a newer home in a great community! (id:57557)
17414 Highway 748 N
Rural Yellowhead County, Alberta
Discover your dream property with this beautiful 4.8 acre acreage ideally located only 13k North of Edson, pavement all the way. This home was originally renovated in 2003, featuring a spacious addition set on a solid concrete basement. Warm and welcoming, the cozy woodstove keeps the enture home toasty through the colder months, while central air conditioning ensures comfort in the summer. The home boasts modern pvc windows, newer metal roof, large kitchen pantry, extra large living room and a total of 5 bedrooms and 3 bathrooms. Step outside and enjoy the covered deck overlooking your private slice of paradise. A fully fenced 15 ft deep pond adds charm and recreation, and a 100-yard shooting range for the outdoor enthusiast. Outbuildings include a double garage with a breezeway, a 12x20 greenhouse and garden area, a 12x24 shed and a spacious 30x24 pole shed plus a fun kids play centre and a cozy dog house for your furry friends. This unique property offers the perfect balance of peaceful country living with all the extras. A true gem you won't want to miss! (id:57557)
325 Andrew Street
Newmarket, Ontario
Beautiful house with finished basement. walking Distance To Schools, Fairy Lake and Downtown Newmarket. Vinyl Windows, Hardwood Floors In Bedrms & Office. Wood Plank In Lr & Dr. Granite Countertops In Kitchen. Maple Kitchen Cabinets. Large Breezeway Leads From Garage To the House (id:57557)
600 Sherwood Road Unit# 55
Kelowna, British Columbia
Enjoy living in an ideal LOCATION in the HEART of the lower mission! This 3-bed, 2-bath 1412 sqft unit in the Enclave complex offers a great family-oriented setting. Featuring a spacious kitchen with stainless steel appliances and a functional butcher block island countertop. The living room features a fireplace with a custom built artisan live edge wood mantle with real rock. The unit has been updated with fresh paint, commercial flooring on the main level, and upgraded light fixtures. Enjoy the convenience of a large tandem garage or use the space for a gym or a man cave workshop. The patio area is positioned at a quiet location providing peace and privacy. The complex is pet-friendly and has a beautiful shared greenspace perfect for families. Just a short walk to the new Dehart Park, several schools, H2O activity centre, beaches, and nearby shopping and dining. This home is ideal for young families, downsizers, investors or anyone seeking a well-located, secure home in the heart of Kelowna. (id:57557)
654 Cook Road Unit# 644
Kelowna, British Columbia
Welcome to your slice of the Okanagan lifestyle! This top floor 1 bedroom + den, 1 bathroom unit at Playa Del Sol is perfectly located in the heart of the Lower Mission. Only minutes from the beach, boat launch, local eateries, and all the essentials you need for a relaxed, Okanagan lifestyle right at your doorstep. This unit has been well cared for and is available fully furnished, making it truly turn-key and ready for you to move in, whether you intend to make it your home or use it as a vacation retreat. The open-concept design includes a functional U-shaped kitchen equipped with Whirlpool stainless steel appliances, seamlessly connecting to the dining and living areas. Step outside to the patio with a gas BBQ hookup—an ideal spot to unwind or grill after a day spent at the lake. The sunlit bedroom offers direct access to the patio and features a walk-through closet that leads to a 4-piece ensuite with a tub and shower combo. Playa Del Sol has all the resort-style amenities you could want: outdoor pool, hot tub, sauna, fitness centre, and multiple common areas to relax and unwind. Whether you're looking for a weekend escape, or a full-time home, this condo checks all the boxes. 1 dog or 1 cat allowed - max 15"" at the shoulder. 30 day minimum rentals allowed. (id:57557)
26 - 180 Trowers Road
Vaughan, Ontario
Great Location, In The Heart Of Vaughan's Business Park. Clean Unit. Ample Parking And Power. Great Access To Hwy 400 & 407. (id:57557)
101 Durham Street S
Madoc, Ontario
Versatile 4 Bed, 2 Bath Home with Commercial Space and Barn in the Heart of Madoc! This unique property offers the perfect blend of comfortable family living, entrepreneurial opportunity, and rustic charm - all in one prime location! Step into the inviting L-shaped kitchen diner with a convenient main-floor laundry and patio doors that open to the outdoors. The dining room is perfect for family meals and entertaining, flowing seamlessly into the cozy living room through classic French doors. A sunlit family room with large windows offers the perfect spot to relax, while a stylish 2-piece bathroom completes the main level. Upstairs, you'll find a generous primary bedroom with a massive walk-in closet, three additional bright bedrooms, and a full 4-piece bathroom - plenty of room for the whole family. Enjoy the outdoors on the partially covered back deck, overlooking a sprawling backyard with ample space for kids, pets, or gardening. A large driveway offers plenty of parking for guests, clients, or extra vehicles.The detached barn - currently used as a workshop - features an upper loft space, ideal for storage, creative projects, or hobbies. Looking to run a business or generate extra income? The adjoining commercial space boasts its own private entrance off a charming covered front porch, a spacious open concept layout, and a convenient 2-piece washroom - making it perfect for a storefront, studio, or office. Investment potential - rent out the commercial space, workshop in the barn, storage in the upper level of the barn, or the entire house. Endless options to maximize the value of this property. All of this is ideally located in the heart of Madoc, just steps from shops, services, and local amenities. Don't miss your chance to live, work, and play - all on one exceptional property! (id:57557)
210 - 7950 Bathurst Street
Vaughan, Ontario
Seller take back mortgage is available for around 3 years at 3.79% interest rate. This listing is available for sale in different categories such as rent to own. Welcome to this modern, Luxury 2 Bedroom Large Condo, Spacious and Bright. -1 parking spot included. -Total living area: 1087 ft2 (867 ft2 with a generous 220 ft2 East facing Terrace). Prime Thornhill location offers the best of urban living. Connected to transit, shopping, and entertainment, as well as parks and green spaces in the heart of Thornhill. A home like no other is created with an array of stunning building amenities. Fabulous lobby with a 24-hour concierge. Sun-filled Rooftop terrace with panoramic views, lounge BBQ areas, a party room, as well as a dedicated kids' play zone. Extensive fitness amenities with a 2-story basketball court and adjacent workout and yoga space. A free wifi co-working and meeting space. Enjoy urban gardening in the dedicated gardening plots. For the pet owners, convenient private dog park and wash. Interior finishes create a private oasis filled with an extensive collection of top-quality materials and finishes. This opportunity won't last! **EXTRAS** Total living area: 1087 ft2 (867 ft2 with a generous 220 ft2 East facing Terrace), - Fit for Professionals and Families. A spacious terrace that feels like a private backyard. (id:57557)
4272 Hwy 7
Asphodel-Norwood, Ontario
1) The Seller will hold a mortgage. 2) The cozy apartment is easy to maintain and works well for someone on the go without much time for a large house. 3) Norwood is only twenty minutes to Peterborough but retains a more relaxed way of life with a vibrant community. 4) Norwood is close to many trails, public lands, and parks for the outdoor enthusiast to explore. 5) You can live in the apartment upstairs and work at your own business downstairs. 6) Cover your mortgage by renting out the commercial space below. 7) The commercial space can be divided into two units to bring more income. 8) The back lot can be severed and sold, or developed, for additional income. 9) Being a commercial landlord is much less restrictive than being a residential landlord. 10) A pre-list home inspection is available. (id:57557)
3 Lakeview Drive
Scugog, Ontario
Unique Investment Opportunity at 3 Lakeview Drive, Port Perry. Welcome to this one-of-a-kind raised bungalow, perfectly situated in a serene area of Port Perry. This property stands out with its unique configuration, offering two separate living units, ideal for multi-generational living, rental income, or a combination of both. Key Features: Main Level: Offers 3 spacious bedrooms, a 4-piece bathroom, a bright living room, dining area, updated kitchen, and its own laundry facilities. Lower Level/In-Law Suite: Self-contained with 1 bedroom, 4-piece bath, living/dining area, updated kitchen, and separate laundry. Perfect for guests or rental potential. Outdoor Highlights: Private, fully fenced yard with two separate patios/decks, providing ample outdoor space for relaxation and entertainment. Upgrades: Modernized throughout with new decks, paved driveway, and updated carport. This property offers exceptional flexibility for a variety of lifestyles - live in one unit and rent out the other, work from home, or invest in a property with multiple income streams. Don't miss out on this rare find! Shingles (2012), Windows/Doors (2013), Facia/Soffit/Vinyl Siding (2013), Furnace/Central Air (2014), Electrical Updated (2015), Driveway Paved/Carport/Landscaping (2024), Lower Level Refinished (2024). (id:57557)
245 Wild Rose Drive
Gravenhurst, Ontario
Welcome to 245 Wild Rose Drive: This beautifully maintained, five-year-new two-storey home is nestled in a desirable, family-friendly neighbourhood. Offering 5 bedrooms and 3.5 bathrooms this home is perfect for growing families or multi-generational living. The main floor features a bright, open-concept living/dining area, a modern kitchen with island seating and stainless steel appliances perfect for everyday living and entertaining. Additional main floor highlights include a convenient laundry area, and powder room. Upstairs, you'll find four generously sized bedrooms, a 4-piece bathroom and a spacious primary suite complete with a large his/hers walk-in closet and a 3-piece ensuite. The fully finished basement offers excellent in-law potential with one bedroom, 3-piece bathroom, utility room with its own private entrance. The home is equipped with a charging station for electric vehicles. Located just minutes from all amenities, including the scenic Muskoka Wharf and charming downtown Gravenhurst for shops and restaurants, this home combines comfort, function, and location. Don't miss your chance to be part of this welcoming community book your showing today (id:57557)
4 521 Foster St
Esquimalt, British Columbia
OPEN HOUSE JUNE 14 (1-3PM) Welcome to this beautifully designed and well maintained 2016 executive END UNIT townhome with stunning south-facing ocean and mountain views from all main rooms! Located in desirable Saxe Point, this 3-level, 4 Bedroom (1 with no closet), 3 Bathroom, 1535 sq/ft home offers a bright, open floorplan. The main level features a spacious great room, open living/dining, a gourmet kitchen with quartz counters, stainless steel appliances, large peninsula, gas fireplace, 2pc bath, and sunny balcony. Upstairs boasts a luxurious primary suite with spa-like cheater ensuite and 2 additional bedrooms. The walk-out lower level includes a den/4th bedroom, full bath, garage, and access to a fully fenced south-facing yard. Set in a 4-unit complex with community gardens, solar + EV wiring. Walk to DND, Saxe Point Park, Red Barn & Rec Centre! (id:57557)
119 - 75 Bamburgh Circle
Toronto, Ontario
Welcome To This Spacious And Bright Tridel-Built Corner Unit In The Sought-After Bridlewood Place Community. Located On The First Floor, This 2 Bedroom, 1.5 Bathroom Unit Offers Convenience Without The Need For ElevatorsIdeal For All Ages. Functional Layout With Oversized Windows Throughout, A Large Eat-In Kitchen, Generous Living/Dining Area, And A Laundry Room Combined With A Guest Powder Room.Professionally Renovated In 2023 With $50,250 In Quality Finishes (Excludes Appliances). Kitchen Upgraded With Quartz Countertops, Thermofoil Soft-Close Cabinets, Backsplash, LED Lighting, Porcelain Tiles, Faucet, And Stainless Steel Sink. Bathroom Fully Redone With Custom Shower Glass, Moen Shower System, Quartz Vanity, LED Mirror, New Toilet, And Polished Wall/Floor Tiles. Brand New Wide Vinyl Flooring, Fresh Paint, And New Lighting Throughout.Spacious Foyer With Ample Storage Closets And A Built-In BenchPerfect For Everyday Use. Uniquely Convenient Location Within The BuildingJust A Few Steps From The Side Exit, Staircase, And Parking Lot Access. Quick Walk To T&T Supermarket, TTC, Library, Parks, Restaurants, And Top-Rated Schools (Terry Fox P.S. & Dr. Norman Bethune C.I.). Minutes To Hwy 401/404/407.Enjoy A Full Range Of Amenities: Indoor And Outdoor Pools, Tennis & Squash Courts, Gym, Party Room, BBQ Area, 24-Hour Security, And Plenty Of Visitor Parking. One Parking Included. A True Move-In Condition Home. No Renovation Needed. Peace Of Mind And Pride Of Ownership Await. (id:57557)
487 Rossland Road E
Ajax, Ontario
Fully Renovated 3-Bedroom Freehold End Unit Townhome Feels Like a Semi! Move right in to this bright, spacious, and modern home where Tens of Thousands have just been spent on Recent Renovations. This stylish end unit offers the feel of a semi-detached with added privacy and light. Enjoy an open-concept living and dining area with a walk-out to your own private balcony - perfect for entertaining or unwinding. The freshly updated eat-in kitchen features new countertops, ample cabinetry, stainless steel appliances, and a brand-new built-in microwave. This Carpet-free home boasts brand-new vinyl flooring throughout, refinished wood stairs, and a chic stair runner. Freshly painted from top to bottom, it offers a clean, contemporary feel. The main floor includes a versatile bonus space ideal for a home office or remote work setup. Upstairs, the primary bedroom retreat features a walk-in closet and plenty of space to relax. Located within walking distance to Viola Desmond Public School, Notre Dame Secondary, shopping plazas, Tim Hortons, bus stops, plus easy access to Hwy 401 - this home checks all the boxes! (id:57557)
2983 Whelan Way
Ramara, Ontario
Welcome to your dream waterfront retreat where modern comfort meets natural beauty. Tucked away on over 3 acres of private, wooded land, this exceptional property offers peace and seclusion without sacrificing convenience. Just minutes from town and major highways, it's the perfect balance for every stage of life. With more than 200 feet of frontage on a stunning 28-kilometer waterway, you'll enjoy postcard-worthy views and direct access to calm waters ideal for kayaking, paddle boarding, canoeing, pontoon boating, swimming, or simply relaxing on the dock. A large 24'x16' dock and a river depth of over 20 feet make this a true water lovers haven. Plus, with no development across the river and a 10 km speed limit, your serenity is protected. The home has been fully restructured with top-tier materials, offering peace of mind and long-lasting comfort. Soaring window walls on both levels bring in natural light and panoramic river views, while the surrounding pines and cedars offer total privacy no window coverings needed. Inside, you'll find radiant heated floors throughout and automatic air conditioning for year-round ease. Just 2 km away, the charming village of Washago awaits with shops, parks, and boat launches, all accessible by foot or bike via the scenic Trans Canada Trail. Quiet dead-end streets create a safe, relaxed atmosphere, and nearby Orillia and Gravenhurst offer restaurants, entertainment, and shopping just a short drive away. Whether you're looking for a full-time home, a weekend escape, or a peaceful place to start your next chapter, this property has it all privacy, natural beauty, and modern luxury in perfect harmony. Come experience the lifestyle you've been dreaming of. (id:57557)
4272 Highway 7
Asphodel-Norwood, Ontario
1 )The Seller will hold a mortgage. 2) The town of Norwood has seen and is seeing significant growth. 3) The property is strategically placed at the centre of town and on the main thoroughfare with tens of thousands of visitors and locals passing by monthly. 4) The double lot is perfect for commercial enterprise/storage of large equipment. 5) The double lot could be severed and sold or developed for additional income. 6) The commercial space can be divided into two, allowing for increased income. 7) The building is vacant, allowing for you to bring your own business and reside upstairs or rent out either or both 8) The commercial growth in the area will increase demand for space in the future. 9) There is plenty of free parking in front and the back lot with road access can also be used for parking. 10) The zoning of this property allows for a wide array of enterprises. (id:57557)
1907 - 81 Navy Wharf Court
Toronto, Ontario
Excellent Layout One bedroom condo with all utilities included! En Suite Laundry. Large windows allow for ample light and sunshine. Clean, well-maintained condo. All utilities included: electricity, water, heating, and cooling! AAA location walking distance to the lake, parks, restaurants, shops, grocery store TTC at the door step, no need for a car! (id:57557)
1965 Pandosy Street Unit# 103
Kelowna, British Columbia
This ground-floor Jr. 2-bedroom condo offers a serene, private setting overlooking Mill Creek, located in the heart of Kelowna South. Perfect for those who value convenience, it’s just minutes from Kelowna General Hospital, Downtown Kelowna, and Okanagan Lake. Inside, you'll find 818 sqft of living space, including 2 bedrooms, 2 bathrooms, a spacious living area, and an open kitchen with stainless steel appliances and ample cupboards and counter space. The primary bedroom with ensuite can easily accommodate a sitting area. The large laundry room provides plenty of room for storage or a pantry . Set on the quiet side of the building, enjoy the quiet patio overlooking the creek, ideal for nature watching. This condo is ideally located in a walkable, bikeable area (bike storage room included!) with easy access to City Park, Pandosy Village, and public transit, making this a perfect spot for those seeking comfort and accessibility in Kelowna South. (id:57557)
306 - 155 Merchants' Wharf
Toronto, Ontario
Experience elevated waterfront living at Aqualuna, the final opportunity to call Bayside Toronto home. This stunning two-bedroom suite is nestled within a 13-acre master-planned community, offering a rare blend of luxury and tranquility by the lake. Designed with striking architecture and thoughtful layouts, the suite features an expansive 740 sq. ft. outdoor terrace perfect for entertaining, BBQing or unwinding with lake views. Aqualuna is a true architectural gem, where every detail complements the beauty of Toronto's vibrant waterfront. Enjoy a connected lifestyle - just Steps away from St. Lawrence market, the distillery district, waterfront restaurants, and scenic trails, offering the best of downtown living. (id:57557)
4340 Kelway Road
Burns Lake, British Columbia
* PREC - Personal Real Estate Corporation. Exceptional 3-bed, 2.5-bath home on 150 private acres just minutes from Burns Lake. Impeccably maintained with evident pride of ownership throughout. Features include a 26' x 18' heated shop, 27' x 15' pole shed with power and water, greenhouse, fenced garden, and an extensive network of cleared trails. Enjoy breathtaking views of Burns Lake and the surrounding hills. Relax in the included hot tub and soak in the peace and privacy. A healthy stand of merchantable timber adds future value (to be assessed by buyer). A rare opportunity offering space, comfort, and self-sufficiency in a truly stunning setting. (id:57557)
16 Elizabeth Street
Chatham, Ontario
This 3+1 bedroom, 2 bathroom home with a detached workshop and carport offers all the space you need for your family at an affordable price! The main floor features 2 living rooms, a large eat-in kitchen, hobby room, a perfect office space, side entrance mud room, laundry room, 3pc bathroom, and a beautiful front entrance foyer. The kitchen boasts a pantry and the front living room has a lovely built-in shelving unit for storage, displaying decor or a library. 3 nice size bedrooms on the second floor plus an extra room off the 3rd bedroom as well as a large full bathroom. The park-like yard offers lots of room to play, gorgeous perennial gardens and a small side deck with a ramp. Appliances included. The workshop could be converted into a 2 car garage or keep it as it is and park under the handy carport. Furnace approx 5 years old, serviced annually. Roof approx 13 years old. Call now to book your viewing! (id:57557)
Main & Lower - 142 King Street E
Toronto, Ontario
Prime Ground Floor Office Space in Heart of Vibrant King East! Beautifully Appointed Main and Lower Floor Of Historic Building At The Corner of King St East and Jarvis - A Rare Opportunity To Lease Professional Office Space With High Visibility And Foot Traffic, Just Steps From St Lawrence Market And TTC At Your Doorstep. Main Floor Features Soaring Loft-Style Ceilings And Exposed Brick, Floor To Ceiling Windows, Separate Boardroom with Glass Doors, And Kitchenette Space. Large Lower Level Open Concept Space With Generous Natural Light Leads To A Separate Main Floor Loft Space With Additional Kitchenette And Upper Loft Office Space. Bonus Area At Rear Of Property For Additional Storage Space At No Additional Charge. Two Surface Level Parking Spaces At Rear Of Property Included In The Cost Of The Lease. Furniture / Fixtures Can Be Negotiated With Previous Tenant To Be Able To Walk Into A Fully Functional Office! (id:57557)
474 & 486 Wakesiah Ave
Nanaimo, British Columbia
Land Assembly: A development opportunity right next to the Vancouver Island University. The offering is for two parcels 474 Wakesiah Avenue and 486 Wakesiah Avenue. They both have dwellings that are currently rented out. Tenancy information is available on request. Measurements and property dimensions taken from the City of Nanaimo map and reflect 12,281.81 Sqft of land. Information in listing is for 474 mainly! Please inquire within for details and your private viewing. We require to give the tenants plenty of notice. (id:57557)
583 Nature Park Dr
Campbell River, British Columbia
Located in Willow Point on a fully serviced, .73 acre lot, this unique home offers privacy, beauty, and sustainability. Just a short walk to Willow Creek trails, shops, restaurants, fitness and the ocean, it is ideally suited for lifestyle and convenience. Energy-efficient upgrades include solar panels and triple glazed windows. Inside, you'll find exceptional craftsmanship with real hardwood floors and vertical grain fir features - all sourced from Vancouver Island. The main living areas open to a covered veranda that steps into a park-like backyard featuring mature trees and a tranquil pond you can hear from both levels. A large, extra-deep garage provides ample space, and above it sit a separate carriage home with spacious bedroom and living areas - perfect for guests or rental income (or both). This is an incredible opportunity - welcome. (id:57557)
1028 Thorneycroft Drive Nw
Calgary, Alberta
Welcome to 1028 Thorneycroft Drive NW, an extensively renovated bungalow nestled on an elevated lot in the mature and central community of Thorncliffe. Surrounded by towering spruce trees, this beautifully updated home offers a sense of privacy and tranquility, all while being minutes from downtown.Originally built in 1965, this home underwent a professional, top-to-bottom renovation in 2016—stripped down to the studs and rebuilt with quality and longevity in mind. The main floor features solid maple hardwood flooring, new insulation, new windows and doors, LED lighting, and a metal roof with added insulation to improve year-round energy efficiency. The spacious living room offers a picturesque view thanks to the home’s elevated position above the road.The kitchen is a chef’s dream, maple shaker cabinetry with soft-close drawers and doors, pull-out pantry organizers, and a clever corner pull-out system. A proper hood fan with make-up air system rounds out this highly functional space.All major systems were updated, including electrical wiring (with CAT-5 and coaxial lines), plumbing, and a new breaker panel. Mechanical upgrades include a 50-gallon high-efficiency hot water tank and a Lennox high-efficiency furnace (2024) complete with humidifier and smart Ecobee thermostat.The basement is finished with durable vinyl plank flooring, a fully functioning wet bar, and generous living space—perfect for entertaining or family gatherings.The primary suite includes a walk-in closet with built-in organizers and a luxurious 6-ft soaker tub in the ensuite. All closets throughout the home feature built-in organization.Enjoy the outdoors from the zero-maintenance front deck with composite decking, glass railings, and LED soffit lighting, including a built-in Christmas light plug and switch.The oversized double garage (renovated in 2018) is heated, insulated, and finished with Hardie Board siding, a newer window and man door, built-in shelving, and storage for winter tire s. Additional custom soffit lighting provides safety and security.The professionally landscaped backyard (2019) features retaining wall garden beds, a large paving stone patio, a concrete parking pad for your RV or boat, and a custom-built playhouse that’s insulated and finished to match the garage—with shingles, Hardie Board siding, swings, a slide, and climbing wall.A rare find in Thorncliffe—move-in ready, upgraded, and loaded with thoughtful features for modern family living. (id:57557)
4523 126 Av Nw
Edmonton, Alberta
Welcome to this NEWLY BUILT, LEGALLY SUITED HOME in Homesteader! Are you looking for a home with a MORTGAGE HELPER? A home set up well for MULTI-GENERATIONAL LIVING? Or are you looking for a property to generate rental income? Look no further! The main floor features a BRIGHT OPEN LAYOUT with a modern kitchen, including STAINLESS STEEL APPLIANCES, roomy dining space, and LARGE LIVING AREA. Upstairs, the HUGE PRIMARY BEDROOM boasts a 5-pce ensuite and a MASSIVE walk-in closet. Two more large bedrooms, a full 4-pce bath, and DEDICATED LAUNDRY round out the upper floor. The LEGAL SECONDARY SUITE in the basement is a major bonus, complete with a full kitchen, bedroom, 3-pce bath, rec room, and its own LAUNDRY. Top it off with a DOUBLE ATTACHED GARAGE and a great location close to schools, shopping, parks, and transit, ensuring strong tenant demand. Don’t miss this TURNKEY OPPORTUNITY for savvy investors looking to maximize rental income. (id:57557)
638 Leger Wy Nw
Edmonton, Alberta
This Custom-Built Executive 2-STOREY offers Elegance and Magnificent Living Spaces. Built on a Large Rectangular Shaped Lot which is SW Facing. The Main Floor hosts a Large Living Room w/ Gas Fireplace. Its warm Open Floor Plan is imbued with Lots of Natural Light due to its Large Windows. The Kitchen is Outstanding from every angle. Showcasing Tasteful Finishes such as Custom Maple Cabinetry, Quartz Counter Tops, Walk-In Pantry and Stainless Steel Appliances. Laundry and a Half Bath. The Upper Level feature’s 3 Large Bedrooms & 2 Bathrooms. The Master Retreat showcases a 4 Piece Ensuite w/ Quartz Countertops, Large Jacuzzi Tub and a Walk-In Closet. 2 Large Bedrooms and a 4-Piece Bathroom w/ Quartz Counters complete this level. The Basement is unfinished and awaits your Finishing Touch. The Large Backyard is Landscaped w/ Custom Stamped Concrete which runs along the home. Fully Fenced and is perfect for Family Gatherings. Double Attached Garage. Close to Shopping, Schools and Terwillegar Rec Center. (id:57557)
1014 - 285 Dufferin Street
Toronto, Ontario
Brand New, Never Lived In Luxury & Modern Furnished Executive Rental. Turn-Key, Move-In Ready with Just Your Suitcase! Professionally Interior Designed. Step into this Bright and Sunny, South Facing Unobstructed Lake Ontario View 2 Bedroom plus Office Unit. Primary Bedroom has Closet and Ensuite 3 Piece Bathroom. Second Bedroom is Sizeable and has a Large Closet. Front Door Closet and Den is Ready for your Work from Home Setup. Ensuite Laundry (Washer & Dryer). Modern Kitchen with Island for Extra Countertop Space and Integrated Stainless Steel Appliances. Great Balcony for Coffee in the Morning or Wine in the Evening, Overlooking the Lake and Full City Skyline Views to the East. Fully Furnished. Term is Flexible (Short Term, Medium Term, Long Term). Steps to King TTC Streetcar for a Express Commute to Financial District & Hospitals, Liberty Village (GO Station), Grocery Stores, Restaurants, Bars, Coffee Shops, Future Ontario Line, BMO Field (World Cup 2026), Budweiser Stage, and St. Joseph's Hospital, Lake Ontario (trails, bikes, waterfront). Short Drive to Gardiner Expressway, High Park, Sherway Gardens Mall and tons of amenities. Building amenities include: 24 Hr Concierge, Paid Visitor Parking, Gym, Boxing Gym, Party Room, Rooftop Terrace w BBQs, Outdoor Playground & Kids Room, Think Tank Room, Bocce Court, Golf Simulator, and Rec Room. Live in a Well Managed Medium Rise, More Boutique Style Building. (id:57557)
5209 First Av
Boyle, Alberta
STUNNINGLY RENOVATED HOME IN BOYLE! Great location close to School, Fitness Centre, Playground and all the amenities you could need! Extensive upgrades from 2014 to present. This house is like new! The upstairs includes 3 bedrooms, 1 full bathroom and main floor LAUNDRY! The basement is a large open space awaiting your finishing touches! UPGRADES to the home INCLUDE: shingles, siding, soffits, facia, insulation, plumbing, ducting, drywall, doors & windows, outlets/lighting , floors, baseboards & blinds, new furnace & tankless hot water, new kitchen w/ high end appliances, washer/dryer, new sump pump and a new retaining wall out back! The large back yard is fenced and includes a cement pad & plenty of space for a future garage or RV parking. Located on a quiet street! One of the most updated homes in town! (id:57557)
2362 Sinclair Circle
Burlington, Ontario
Fully Renovated 3+1 Bedroom Back Split on a Premium Corner Lot in Brant Hills A fantastic opportunity to own a beautifully updated home in one of Burlingtons most established and family-friendly neighbourhoods. This sun-filled 4-level back split sits on a generous corner lot and features soaring 11-foot ceilings on the main floor, creating a bright and airy living space. Renovated from top to bottom with quality finishes, the home offers a spacious living and dining area, and a large eat-in kitchen designed for everyday comfort and entertaining. Upstairs, the oversized primary bedroom features a sleek ensuite bathroom, along with two additional bedrooms and a stylish main bath. The walk-out lower level provides excellent versatility with a generous family/media room, fourth bedroom, two-piece bathroom, and a massive storage room. A double-car garage and mature lot add to the homes appeal and functionality. Ideally located in sought-after Brant Hillsclose to top-rated schools, parks, trails, shopping, transit, and major highwaysthis home is move-in ready and not to be missed. (id:57557)
202 - 385 Osler Street
Toronto, Ontario
Welcome to Suite 202 at The Scoop where modern living meets mindful design in the heart of Torontos vibrant Junction neighbourhood.This rare split 2-bedroom, 2-bathroom layout offers the perfect blend of functionality and flow, ideal for first-time buyers, young professionals, downsizers or growing families. The standout feature? A spectacular 450 sq.ft. private terrace with a gas line for BBQ your own serene outdoor oasis in the city, perfect for entertaining or simply unwinding after a long day.Inside, youll find a chef-inspired kitchen with quartz countertops, a sleek island for casual dining, and a stylish ceramic backsplash that ties the whole space together. The open-concept living area is bright and welcoming, designed for both comfort and conversation.This unit checks all the boxes for sustainable-smart living, and with only 72 boutique suites in the building, youll enjoy an elevated sense of community and privacy. TTC is right at your doorstep, and you're just minutes from Bloor GO Station, Black Creek Drive, and an endless list of trendy cafes, shops, parks, and local gems waiting to be explored.Suite 202 isnt just a condo its a lifestyle upgrade.Bonus: Furniture available for sale separately. Adirondack not included or available for sale Pls inquire with LA for details.Come experience this hidden gem in the Junction. Thoughtful design, unbeatable location, and a one-of-a-kind terrace this is home. (id:57557)
20 Omagh (Lower Level) Avenue
Toronto, Ontario
Welcome to Your Professionally Renovated Basement Apartment, On a Quiet Street, With Parking And Ensuite Laundry In A Perfect Residential Neighbourhood.Your New Home Comes Comes With Spacious Living/Dining Area,Brand New 3 Pc Bath and Large Bedroom With Big Above-Grade Windows Creating a Bright and Welcoming Atmosphere in Every Room. The Fully Equipped Kitchen Features a Fridge, Stove, Microwave Ensuring You Have Everything you need to prepare meals with ease. Perfectly situated Home for City Living, You'll Have Excellent Access to Transit Options, Making Your Daily Commute a Breeze. Connect Easily to 401 for Convenient Travel, and Explore Nearby Shopping Malls for all Your Shopping Needs.The Humber River Recreational Trail is just minutes away, offering a scenic escape for walking, jogging, or simply enjoying nature.Experience the perfect blend of comfort, convenience, and serenity in your separate entrance basement apartment.Your ideal home awaits! (id:57557)
38 Colonial Crescent
Richmond Hill, Ontario
Great opportunity to live in a Highly Sought After and Family Friendly Neighborhood! The unit features an open-concept kitchen, a large Living Space with a Dining Area, ideal for a small family or single working professionals, 1 full bathroom, and generously sized Primary and 2nd Bedrooms. Enjoy a private entrance through the Garage Side Door. One Driveway Parking spot included. Conveniently situated in the Stunning Community of Lake Wilcox, Close to Great Schools, Community Centre and Swimming Pool, Parks, Trails, Shops and Public Transit. Tenant to pay 1/3 of utilities. (id:57557)
23 Fenn Crescent
New Tecumseth, Ontario
Brand-new/never lived in 4 bedroom, 4 bathroom (all bedrooms have bathroom access) home with separate entrance nestled on a premium ravine lot in one of Alliston's newest community. With no neighbouring houses behind, this uniquely positioned property offers exceptional privacy and tranquility backing onto the pond. The expansive primary suite features a luxurious 5-piece ensuite, providing a peaceful retreat. An open-concept main floor with no carpet is bathed in natural southern exposure light, creating a welcoming space ideal for both everyday living and entertaining. Designed with a family in mind, each of the four spacious bedrooms offers comfort and versatility. Embrace the charm of Alliston living, surrounded by natural beauty, community warmth, and convenient amenities. Seize the opportunity to make this exceptional property your own without any new building delays or extra cost. New Tarion Home Warranty Program is included. (id:57557)
269 Prospect Street
Newmarket, Ontario
ATTENTION INVESTORS! Two Independent Rentals floors, Fully Updated W/ New Exterior (Asphalt Driveway, Stucco, Roof/Eavestrough, Fence, Deck & Landscaping). W/ New Interior (Kitchen, Washrooms, Closets, Subfloor & Flooring). The Basement Offers Opportunity For An Income Suite, Having A Separate Entrance W/ Full Kitchen, 3 Piece Bath & Separate Living room & Bedroom. This Impeccable & Timelessly Designed House Boasts A Tasteful Combination Of Delicate Accents That Adds A Touch Of Sophistication. As You Step Inside Your Eyes Are Drawn Upward, Captivated By the Loft-Like Ceilings, Creating A Sense Of Openness That Invites An Abundance Of Natural Light. Customized to Perfection & Crafted W/ High Quality Materials Throughout. The Kitchen Alone Is A Culinary Haven Combining Style & Functionality Where Friends & Family Gather To Share The Joy Of Cooking & Dining. Together, These Features & More Transform This Turn-Key Property Into a Sanctuary Making It An Exceptional Home. (id:57557)
1630 Pandosy Street Unit# 605
Kelowna, British Columbia
This unique New York Loft-style Condo is right in the heart of Downtown Kelowna! This 818 sqft, 1-bedroom, 2-bath condo is on the top floor of a commercial/residential building, offering a perfect blend of industrial style and modern living. With exposed trusses, heat ducts, and engineered hardwood flooring, the open-concept layout features a kitchen, dining, and living area, plus a 9x10-foot deck with water and gas hook-up. With KitchenAid appliances, Dekton countertops, and a 5-stage reverse osmosis water system, the Kitchen is well equipped; and the added murphy bed on the main floor is perfect for guests! The second floor boasts a primary bedroom with heated floors in the ensuite and a walk-in closet. Floor-to-ceiling windows offer city and mountain views, with peekaboo lake views from the second floor. 1 indoor parking space and pet/rental-friendly. Enjoy 12-foot ceilings, tons of natural light, and an exceptional location with shopping, restaurants, entertainment, Okanagan Lake, and so much more, just steps away! (id:57557)
311 - 55 Mercer Street
Toronto, Ontario
condo suite in the heart of Downtown Toronto with a 100 WALK SCORE & TRANSIT SCORE! This unit features *2 bedroom+1 Den *2 bathroom*One Parking and One Locker*ensuite laundry *9ft ceilings *modern kitchen equipped with integrated appliances and sleek stone countertops. Live just minutes to Toronto Harbourfront, Rogers Centre, CN Towner, Union Station, St. Andrew TTC Station, shops, cafes and more. (id:57557)
71 Briscoe Street E
London South, Ontario
Wortley Village Gem: Live in Style with Flexible Living!Discover an unparalleled property in the heart of highly sought-after Wortley Village. This magnificent, fully renovated brick home at 71 Briscoe offers a sophisticated living experience with incredibly flexible arrangements for your family's needs.The main two-story home has undergone a comprehensive, top-to-bottom transformation, showcasing **brand-new, high-quality finishes** throughout. It features **three comfortable bedrooms and two full bathrooms**, perfect for a family. A striking **custom helix staircase** leads to a versatile **second-floor open-concept loft** ideal for a home office, an additional bedroom, or a media room.Prepare to be inspired in the gourmet kitchen with its dramatic **ten-foot custom ceiling**, **stainless steel appliances**, and **two elegant quartz islands**. **Main-floor laundry** adds ultimate convenience.---Adding to this property's exceptional allure is a completely re-imagined rear main-floor unit. This all-brick addition has been meticulously remodeled into an **impeccable in-law suite**, offering privacy and peace of mind with its **separate entrance, superior sound insulation, and fireproofing**. This flexible living arrangement is perfect for **extended family, multi-generational living, or hosting long-term guests**, allowing for distinct living spaces within one stunning home.An unfinished basement provides ample bonus storage. This isn't just a house; it's the Wortley Village dream home you've envisioned, offering unparalleled quality and truly flexible living arrangements designed to adapt to your lifestyle. Don't miss your chance to secure this exquisite property in one of London's most desirable neighbourhoods.---**Please Note:** The property is partially tenanted. Contact us today for your private showing! (id:57557)
3409 Lakeshore Road Unit# 507
Kelowna, British Columbia
WOW! Now this is the epitome of condo living in Kelowna. Welcome to #504 at Caban, in Kelowna’s Lower Mission, directly across from Gyro Beach. This spacious 992 sq ft 2-bedroom, 2-bathroom 5th-floor corner condo feature 9’6” ceilings, an abundance of oversized windows bringing in both natural light and the sweeping views. The kitchen is perfect for the at-home chef - porcelain slab backsplash, quartz countertops, handmade cabinetry from Italy, and professional-grade JennAir appliances including a six-burner gas range, wall oven, built-in microwave, integrated fridge and dishwasher, spacious island and plenty of pantry and counter space. The open-concept floorplan takes advantage of the impressive views. Bathrooms feature under-mounted motion sensors, heated porcelain tiles and ample storage. Enjoy sunsets & the gorgeous lake view from your private patio. Caban offers the vacation lifestyle right at home. With a 2,000 sqft fitness centre, Himalayan salt sauna, infinity lap pool, hot tub and cabanas with fire tables, this is the ultimate resort-like setting, right at home. Effortless living continues, with the beach right across the street, and restaurants, cafes and shops steps away. GST INCLUDED! (id:57557)
20 Wildrose Drive
Claresholm, Alberta
Welcome to remarkable bi-level home with 5 bedrooms. The Main floor offers 3 bedrooms. Master bedroom with walk-in closet and 3 pc ensuite bathroom. Kitchen with central island and corner pantry. 2 more bedrooms and 4 pc bathroom. The basement offers in-floor heating with 2 bedrooms and 1 office. Big recreation area, 3 pc bathroom, laundry room and storage area. This property also offers a big back yard and deck to enjoy the outdoor living. Located in Cul-de-sac with green space in front of house that will give you the green space view from living room as well. Extra parking spaces in front and attached double garage with heating and extra space gives you plenty of space for parking and other works. Very nice community with golf course and Claresholm General Hospital nearby. (id:57557)
11716 Prairie Valley Road
Summerland, British Columbia
Welcome to 11716 Prairie Valley Rd. in beautiful Summerland. Charming and beautifully updated two bedroom one bathroom home that offers, only minutes to downtown. Bright and inviting the open living space features modern finishes an updated kitchen with a refreshed bathroom. Enjoy a low maintenance yard perfect for outdoor living with lots of parking for whatever toys you have. Downtown is located a quick 10 minute walk to local shops, cafes and parks. With beaches that are very short drive. Ideal for a first-time buyer or someone looking to downsize to a smaller home. (id:57557)


