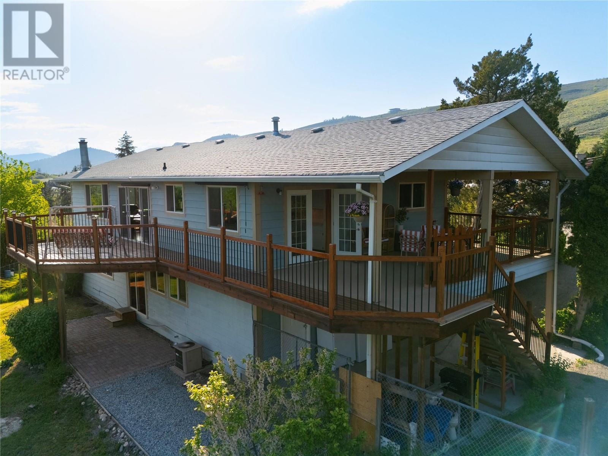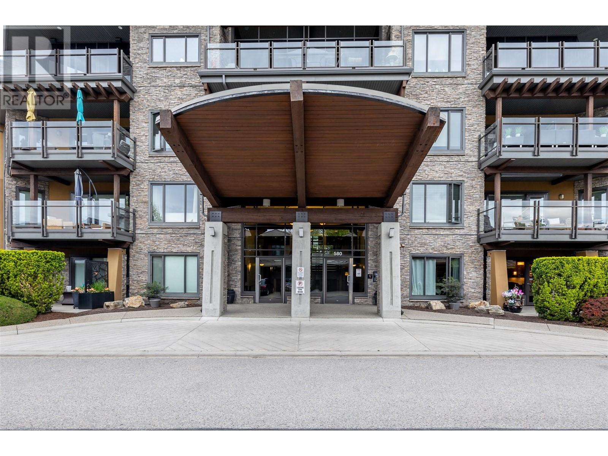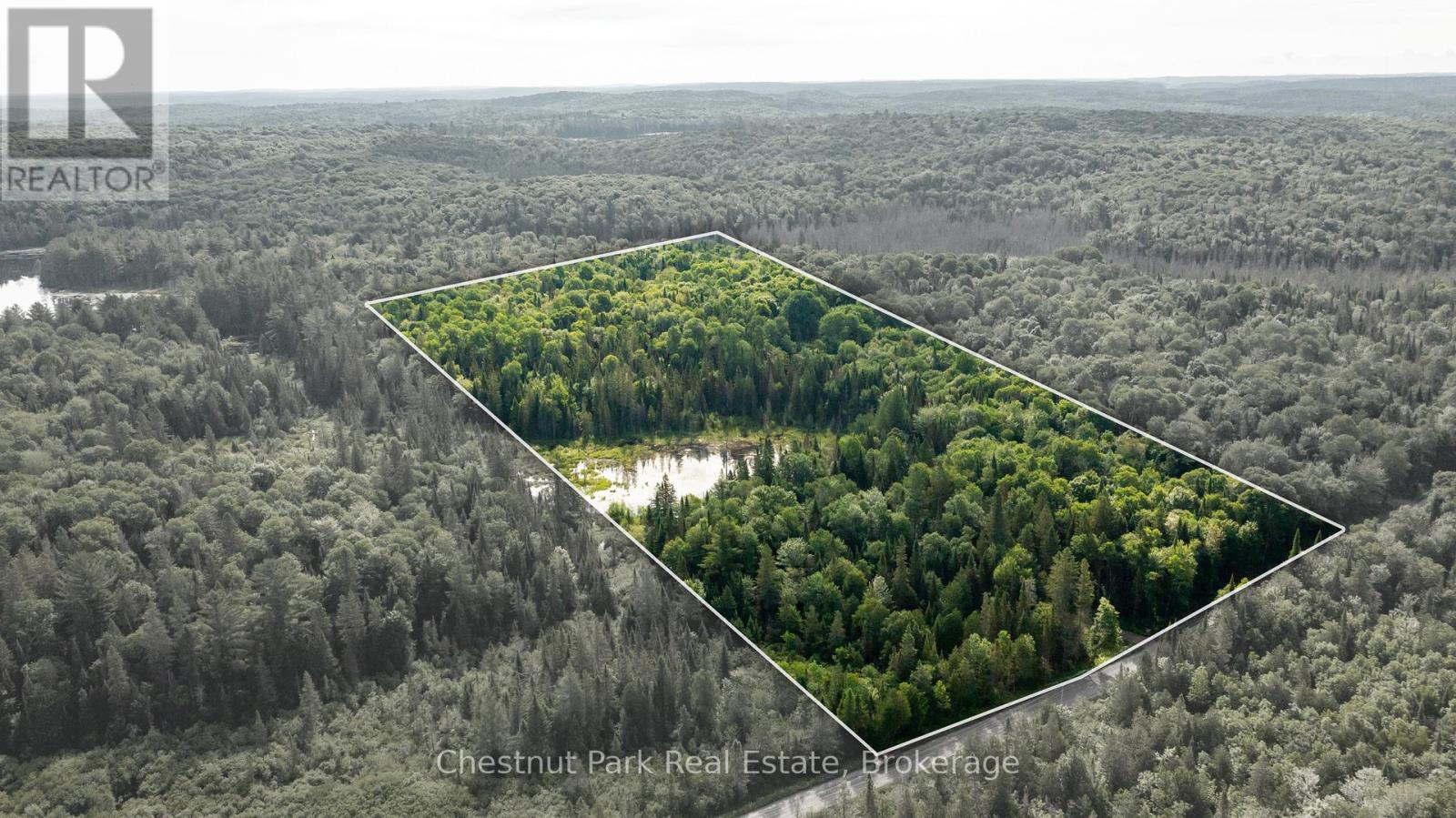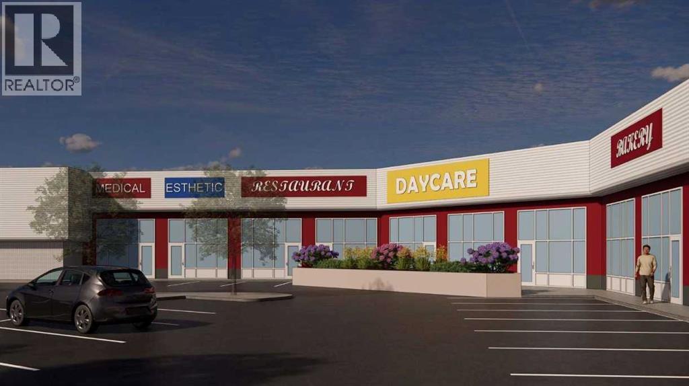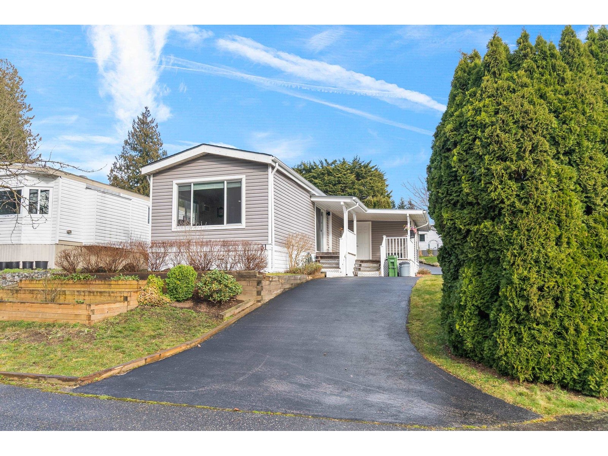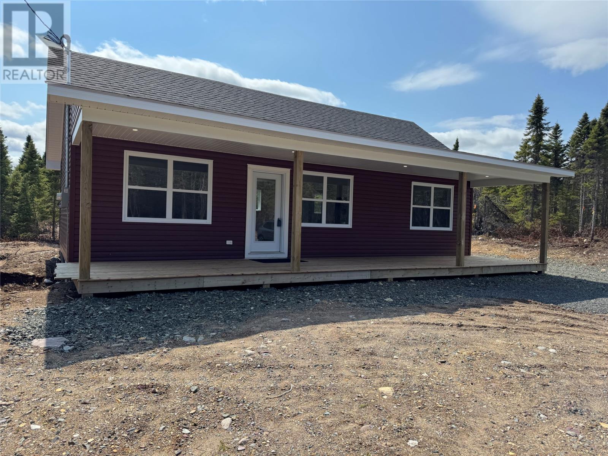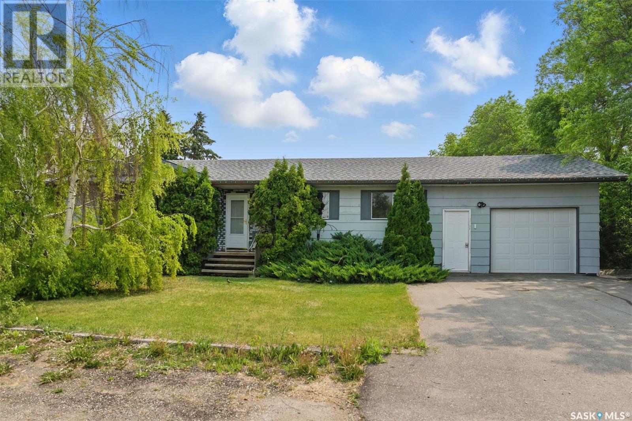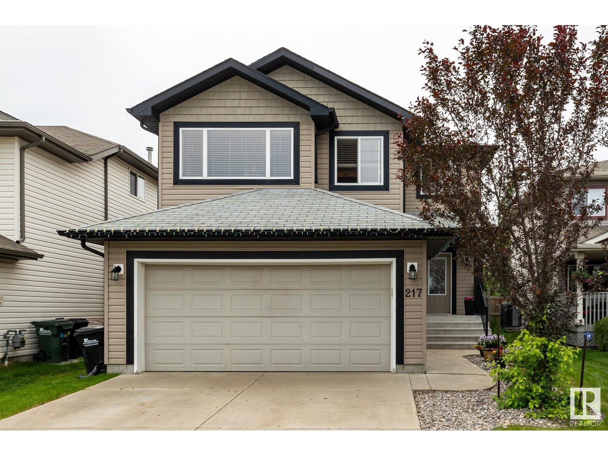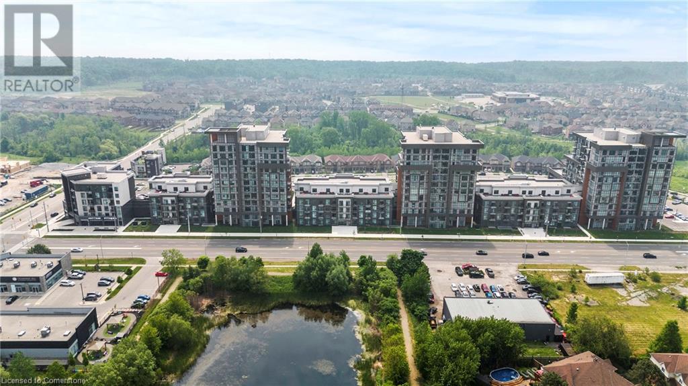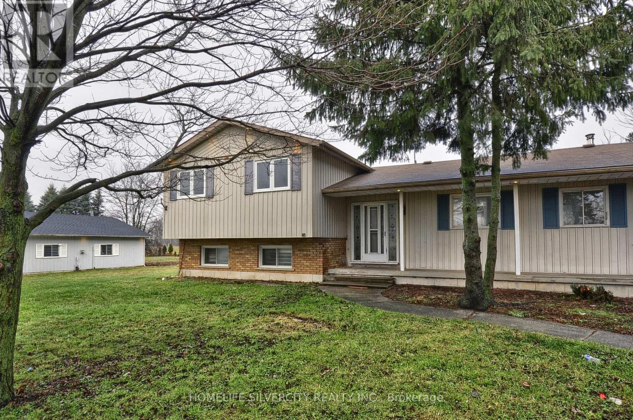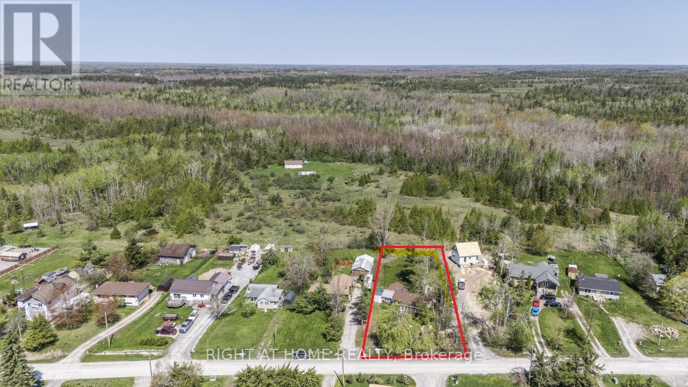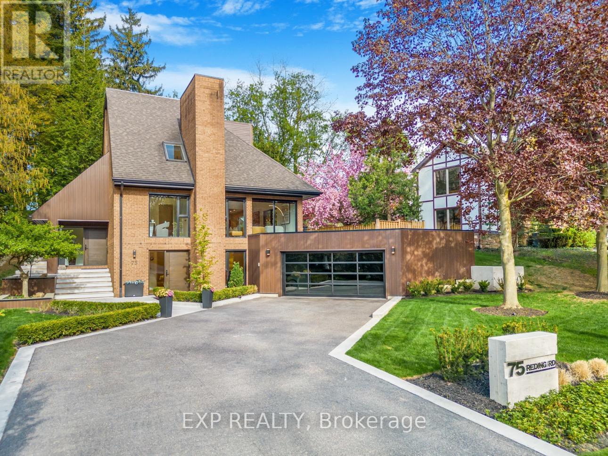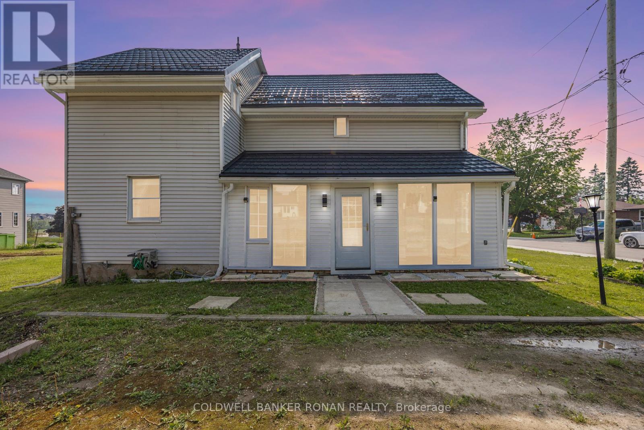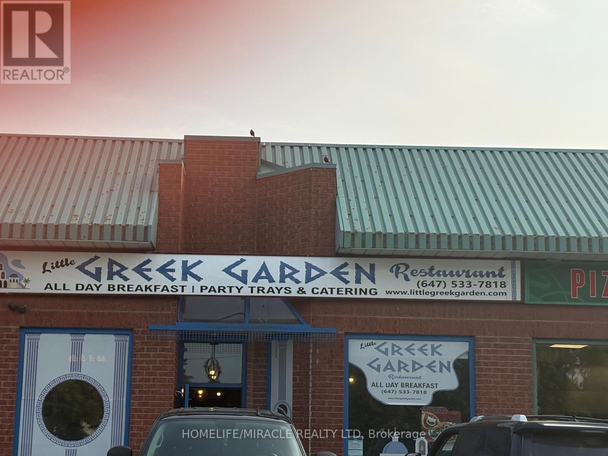3131 169 St Sw Sw
Edmonton, Alberta
Located on a corner lot, backing on to a park - this home features a LEGAL basement suite and central air conditioning. The main floor has an open concept design, perfect for entertaining or family time. The kitchen features tons of cupboard and counter space, a gas range, stainless appliances, a centre island and a large walk through pantry. Off of the kitchen are the living and dining areas with a fireplace and access to the backyard with a view of the park. Upstairs you'll find the large primary suite - complete with a walk in closet and spa like ensuite. The upper level is also home to another living space, 2 more bedrooms and another full bathroom. The basement suite has 9 foot ceilings, one bedroom and dedicated laundry. Perfect for long term, or short term rental. This home is a MUST SEE! (id:57557)
5310 49th Avenue
Taber, Alberta
This property was used for a lawyers office, but could be used for many other (id:57557)
10021 & 10023 Thatcher Avenue
North Battleford, Saskatchewan
This industrial property is located in Parsons Industrial Park in the city of North Battleford, SK. This 2.37-acre property has three buildings and a chain link fence on three sides of the property. Building #1, with 2,350 sq ft, has two overhead doors 12 x 14 and an overhead 14 x 12 door. Half bath, 9 x 15 mezzanine, and heating is with hanging unit heaters. Building #2, with 3276 sq ft, has a 14x12 overhead door and 40 x 60 storage area; the balance of the building consists of 4 offices, an open meeting area, and a half bath. Building #3 with 6,365 built-in 2018 arch rib design on a concrete footing with fabric cover, gravel floor, and an 18 x 16 overhead door. Not included in the listing is a small shed, Sea Can, trailer, and holiday trailer, all materials will be removed from the property. If interested, a list of shop tools and shop equipment can be provided as a separate purchase. (id:57557)
5310 49th Avenue
Taber, Alberta
Welcome to Taber Alberta Check out this mixed use commercial building with lots of potential to lease the main floor and the upstairs apartment is already rented. Main floor is available for lease $1250 per month plus electricity Heat is included. The upstairs is rented out for $1100 a month plus Power, Heat is included (id:57557)
5826 Bartlett Road
Vernon, British Columbia
Want a home on a quiet cul-de-sac? Want the option to Subdivide & have family to build next to you? Does a spacious 2800 sq/ft 5 bed, 3 full bath home check the box ? Is a large 2 bed room rental suite important to your budget? Is a stunning 270 degree panoramic view from Silverstar to Okanagan Lake from a 600+sq/ft of 2nd floor deck something on the bucketlist? If gardening in the front and a fenced big back yard for the kids to live life is on the must have, then look no further than 5826 Bartlett!! This home is well built with a great design layout that suites many types of buyers. The main level of the home, has 3 large bedrooms with the Master bedroom containing a full 4 piece ensuite with a tub & shower. The large living room area and dining area take it the lake to mountain view scape. The kitchen upstairs is bright and and well planned. Hardwood floors through upstairs. With 2 bedrooms downstairs, a family room, bathroom and 2nd kitchen area make up the spacious in-law suite area. New vinyl plank flooring in the 2nd kitchen. A large storage / utility room is accessible from the downstairs kitchen or from the carport outside. The Carport (12' x 28') which is under the massive covered deck could be framed in as a garage. Enjoy the fruits of your labour with 14 fruit trees in the backyard. This is a versatile property with amazing features to be enjoyed by the next family here. With that....Welcome to Bartlett! (id:57557)
580 Sarsons Road Unit# 117
Kelowna, British Columbia
This beautifully designed Southwind at Sarsons 2 Bedrooms + Den, 2 Baths unit, located in one of Kelowna’s most sought-after communities offers style, comfort, and convenience. The kitchen features a full stainless steel appliance package with gas range, granite countertops, and sleek wood-finish cabinetry. An open-concept layout connects the kitchen, dining, and living areas, creating a bright, flowing space ideal for both everyday living and entertaining. The spacious primary bedroom includes a luxurious 5-piece ensuite and a large walk-in closet, while the second bedroom is set on the opposite side of the unit, ensuring excellent privacy with no shared walls between them. Comfort is maintained year-round with efficient geothermal heating and cooling. Step outside to a generous patio, thoughtfully screened by mature landscaping for added seclusion. The unit comes with two secure parking stalls and a storage locker. Resort-style amenities include an indoor pool, hot tub, fitness center, resident lounge, beautifully maintained gardens, and a peaceful water feature. Located just a short walk from Kelowna Newest Community Park on DeHart. Sarsons Beach is only a few minutes walk away. Driving to shopping, dining, and everyday essentials is only a few minutes. Newer laundry machines and fridge. Strata covers Geothermal Heating and Cooling. (id:57557)
549 Singh Street
Kamloops, British Columbia
Modern Comfort Near the River & McArthur Park – Move-In Ready! Tucked away in one of Kamloops’ most walkable neighborhoods, this modern two-storey gem offers the perfect blend of style, convenience, and flexibility. Just steps from McArthur Park and the scenic Rivers Trail, this well-maintained home invites you to enjoy a lifestyle of outdoor connection and urban comfort. Step inside to a spacious foyer and be greeted by soaring ceilings and an open-concept layout that flows effortlessly from kitchen to living area. The kitchen features sleek maple cabinetry with soft-close drawers, stainless steel appliances, and a layout made for entertaining. Large windows, blackout blinds, and thoughtful design bring both light and privacy. Step out to a fully fenced backyard – perfect for low-maintenance living with a zero-scaped front yard and freshly sprouting grass in the back. Relax on the sundeck and enjoy Kamloops sunrises. The heated garage includes a water hookup and 11’ ceilings, ideal for projects, storage, or extra space. Upstairs, find three generous bedrooms, including a serene primary suite with walk-in closet, a luxurious ensuite featuring a jetted soaker tub, and a separate tiled shower. A private entrance leads to a 671sq' bright basement that’s already plumbed, ducted, and wired—ready for a legal suite, home business, or extended family space. Priced to sell, book a showing before it's gone. (id:57557)
769 Klo Road Unit# 209
Kelowna, British Columbia
This beautifully updated 2-bed, 2-bath condo in the sought-after Lower Mission is perfect for college students, first-time buyers, or investors seeking a long-term rental opportunity. Situated on the second floor, this unit blends modern upgrades with a fantastic location. The kitchen features updated high-quality appliances, including a dishwasher, refrigerator, stove, microwave and a new washer/dryer. Newer windows and modern window coverings enhance energy efficiency and style, while the thoughtful floor plan offers both comfort and functionality. The bathrooms are a standout, with the main bathroom featuring subway tiling, a built-in shampoo nook, stainless steel fixtures, a smart mirror, modern tiled floors, and quartz countertops. The primary ensuite adds a spa-like touch with a smart mirror, tiled and rock flooring, and quartz counters. Storage is abundant with multiple closets and a massive in-unit storage/pantry room. Relax on the covered patio, enjoy the convenience of an outdoor parking stall, and take advantage of the building’s fantastic amenities, including a pool, fitness room, RV parking, and guest suite for visiting family or friends. This pet-friendly home (allowing 1 dog and 1 cat, 2 cats, or 1 dog under 14” at the shoulder) is just steps from Okanagan College, Mission Park Shopping Centre, Pandosy Village, and the Gyro Beach-Abbott Corridor. Move-in ready and packed with amenities, this condo offers the perfect combination of location, lifestyle, and modern living. (id:57557)
Part 1 Whitney Road
Perry, Ontario
12+ ACRE BUILDING LOT, located west of Novar, 30 minutes to Huntsville on year-round Town maintained municipal road. Hydro is available at the lot line and parking pad will allow room for 2 cars. Quiet rural setting near Long Lake, 15 minutes to Hwy 11 and Novar mini mall for groceries, LCBO, gas and propane. Treed lot with pond, picture the landscaping potential here! Imagine a fountain in the centre of the pond with your home behind it, Wow! Pond feeds from the neighbouring property creek that drains from an unnamed lake, envision kayaking to this lake! If you are seeking a peaceful setting while staying within a 30 minute radius of Huntsville this property is worth checking out. Enjoy the beauty of all four seasons, with endless possibilities for outdoor activities. (id:57557)
654 Cook Road Unit# 427
Kelowna, British Columbia
Welcome to this beautifully maintained 4th-floor condo in the highly sought-after Playa Del Sol complex. Featuring 2 bedrooms (1 bedroom + den used as a second bedroom) and 2 bathrooms, this bright and spacious unit offers comfort and convenience both inside and out. Inside, you’ll find a well-kept kitchen with quality countertops, a dishwasher, and an open-concept living area with ample in-suite storage. Step outside to your private balcony overlooking the peaceful main courtyard, the perfect spot to relax after a day at the beach. Enjoy secure underground parking and take full advantage of Playa Del Sol’s incredible amenities: an outdoor pool, hot tub, sauna, fitness centre, and several common areas designed for socializing and relaxation. Located in the heart of the Lower Mission, you're just steps away from Okanagan Lake, Rotary Beach, Lakeshore Boat Launch, Aqua Boat Club, restaurants, coffee shops, and shopping. Opportunities like this don’t come often—don’t miss your chance to own a piece of Kelowna paradise! (id:57557)
22 Geeson Avenue
Brockton, Ontario
Situated on an expansive estate lot along the ever-popular Geeson Avenue on Walkerton's southwest edge, this impressive raised bungalow with 2 car garage blends the best of both worlds, small-town convenience with a tranquil, country-like setting. Step into a spacious front entry leading to the bright, open-concept main floor where the kitchen with island, living room with gas fireplace, and sun-filled dining area seamlessly flow together, perfect for everyday living and entertaining alike. Step out onto the private deck and enjoy peaceful views of your backyard oasis. The main level offers three well-appointed bedrooms, including the primary with direct access to a 3-piece main bath. Downstairs, you'll love the walkout lower level, featuring a welcoming family room with wood stove, 3-piece bath, laundry, a home office, plus a massive flex room, ideal as extra bedrooms, a games zone, or your dream creative studio. Utility room with a separate walkout for added functionality. The showstopper? Your very own backyard retreat, complete with a 15'x30' saltwater pool (2021), beautiful landscaping, mature trees, and a conversation area, the perfect place to kick back, unwind, or host friends and family. Location. Space. Lifestyle. This one has it all! don't miss your chance to call this Geeson Ave gem home. Book your showing today! (id:57557)
262 West Grove Lane Sw
Calgary, Alberta
Welcome to 262 West Grove Lane, where elegance meets everyday functionality in a home designed to impress from the very first step inside. Say hello to “The Nanton”, one of Cedarglen Homes’ newest models—an inspired blend of architectural drama and thoughtful comfort. The heart of the home is the soaring open-to-below living room, where natural light cascades down two stories of the fully tiled sleek electric fireplace, creating a breathtaking focal point that radiates warmth and sophistication. The main floor features a flex space tucked behind barn doors offering the perfect space to focus or create. The gourmet kitchen is a seamless extension of the open-concept layout, anchored by a spacious walk-in pantry. You'll receive an appliance allowance of $8,954 to be used at the builder’s preferred supplier, giving you the freedom to tailor your kitchen with style and substance. The dining nook is bright and beautiful–flowing effortlessly onto a finished deck complete with a BBQ gas line. The outdoor space is ideal for hosting summer evenings with family and friends. Upstairs, retreat to a fully enclosed bonus room—your private media lounge, home office, or sanctuary away from the hustle. Three generous bedrooms await, including a primary suite designed to indulge: a luxurious 5-piece ensuite with soaker tub, glass-encased custom shower, dual vanities, and a walk-in closet built to handle all seasons of style. An upstairs laundry room ensures life’s routines are handled with ease and convenience. The curb appeal is just as strong, thanks to the durability and timeless beauty of James Hardie fiber cement siding. A double attached garage adds daily convenience, while the side entrance to the unfinished basement (with 3-piece rough-in) opens the door to endless customization—future suite (subject to approval and permitting by the city/municipality), home gym, or games room—the choice is yours. Plus, the builder is offering up to $5,000 towards landscaping—yours to use wi thin the first year of possession to make the yard your own personal retreat. Set in the sought-after Encore II community of West Grove, this home pairs modern design with a location that keeps you close to the city’s best schools, parks, and west-end amenities. Move-in ready, your new chapter begins here. This brand new property isn’t just a home—it’s a launchpad for the lifestyle you’ve been waiting for. Book your showing today. (id:57557)
22 Armstrong Crescent Se
Calgary, Alberta
Updated bungalow in Acadia offering over 2,100 sq ft of developed living space with 3+1 bedrooms and 2 full bathrooms. The open-concept main floor features hardwood and tile throughout, newer windows, and a remodeled kitchen with extended countertops and stainless steel appliances. Key mechanical updates include a WASHER AND DRYER (2013), HOT WATER TANK 50L (2020), WATER SOFTNER (installed and re-serviced in 2019), NEW FURNACE (2024), CENTRAL AIR CONDITIONING, and CENTRAL VAC SYSTEM. Additional upgrades include newer FENCING AND GATES, RESURFACED PATIO (2015), NEWER ROOF ON BOTH HOUSE AND GARAGE (2019). NEW FLASHING, EAVESTROUGH AND SOFFITS (2019) OVERSIZED SINGLE GARAGE (200AMP) and a natural gas BBQ hookup. Located on a quiet, tree-lined street near schools, parks, shopping, and transit. (id:57557)
1178 Sailors Encampment Dr
Richards Landing, Ontario
Enjoy breathtaking views of the ships right out your front windows at this pristine brick home with walkout basement. Nestled on a 1.95 acre lot in desirable Sailors Encampment, this immaculately maintained home offers bright spacious rooms, fireplaces on both floors and central air conditioning. The primary bedroom will feel like your personal retreat with a garden door out to the wraparound deck, double closets and luxurious 5 piece ensuite with jet air bubbler tub. Other highlights of main floor include a gourmet kitchen, large dining room, living room and laundry. The fully finished walkout basement includes a recroom, two bedrooms, 3 piece bath, a hobby room and cold storage. An attached 1.5 car garage and 20 x 24 detached garage provide the perfect space for protected parking, storage or a workshop. Towering trees create privacy for your outdoor oasis and the gently sloping lawn leads to the sandy waterfront which is yours to enjoy without the waterfront taxes! The boat launch is also just steps away. This charming home with stunning views offers an unparalleled opportunity to embrace Island living! (id:57557)
3370 32 Street Ne
Calgary, Alberta
The Square 32 Centre (formerly known as Horizon Auto Centre) is a one-story, 40,000 Square Foot Professional Retail Centre serving greater North-East Calgary. The Plaza is undergoing a significant upgrade, featuring a brand-new facade, enhanced landscaping, a modern new signage pylon, and more. Drive traffic with variety of current tenants, including national brands such as: KFC, Kal Tire, Hertz, Midas Auto. In the heart of the community: 0.5 km to Peter Lougheed General Hospital, 0.5 km to Costco Wholesale, Staples Memory Express, Freestone Produce, Michaels, Toys R Us, and London Drugs, Best Buy, and Sunridge Mall. Signage and exposure opportunities for both retail and professional tenants are unparalleled. (id:57557)
159 Pinecliff Way Ne
Calgary, Alberta
Great opportunity to own your first home or investment property! Bright open main floor plan with oversize island and incredible amounts of counter space. 2 bed up with full bath.The well lit Finished basement has a cozy family room and 1 bedroom with full bath with shower and a separate jetted tub!Gas fireplace and wet bar included!Nice sunny days can be enjoyed in the South back yard!Parking is not an issue with an impressive heated garage,parking pad and room out front.Complete with a fridge and a great workbench for your weekend projects!Amazing Value for sure! (id:57557)
31 2035 Martens Street
Abbotsford, British Columbia
Welcome to Maplewood Estates! A quiet 55+ age community located away from the hustle and bustle yet still just a short drive to most amenities. You will appreciate #31: a substantially renovated home including windows, siding, roof, skirting, deck, flooring, fixtures, appliances, air conditioning and more in 2018. Enjoy this choice location within the park featuring corner lot with lots of grass, space for garden beds and natural light. Ample parking with long driveway plus additional stall at back next to detached storage shed. Well run park, owner occupied park welcoming one small dog (12" height) and has onsite management. Vacant, clean and ready for your move-in! (id:57557)
3 Peddles Lane
Port Blandford, Newfoundland & Labrador
Welcome to 3 Peddles Lane @ Peddles Landing located at the edge of Terra Nova National Park & the tranquil town of Port Blandford. Don't miss this opportunity to downsize or escape to your weekend retreat, this 2 bedroom, 1 bathroom Chalet is currently completed and is ready for you to select your final touches. Choices still remain for your kitchen cupboards, bathroom vanity & toilet. Features include all permits, connection to town water & sewer, electrical 200amp, pex plumbing, 35 yr shingles, concrete foundation with 4ft crawl space. Relax with a book or entertain family & friends on the large covered front porch while providing instant built in sun protection for all. Build your own custom design or choose from our catalogue of the current trends & traditional portfolios. Enjoy nearby hikes on famous trails, visit historic sites, outdoor ice rink, parks or take a walk along the beach just minutes away. Some of the interior photos have been virtually staged with furniture you see in photos to help you envision how this beautiful space can be brought to life and made your own. Peddles Landing offers a perfect balance of adventure and serenity. Spring is in the air—why not make it the season you begin your next chapter in this welcoming community? (id:57557)
745 Grid Road
Bruno, Saskatchewan
745 Grid Road, Bruno, SK A rare find in one of Saskatchewan’s hottest small-town markets! This 1,288 sq ft bungalow sits on a huge 138’ x 110’ lot, backing directly onto a family-friendly park — perfect for kids to play and enjoy the outdoors. Built in 1978, the home offers 3 bedrooms on the main floor, plus a basement den that could easily be converted into a 4th bedroom. The lot size gives you room to expand, with plenty of space to build a detached garage or workshop in addition to the insulated, attached 1-car garage. Highlights: • Spacious layout with loads of potential • Basement is partially finished — ready for your ideas • direct park access and no rear neighbours • Massive backyard with mature trees • Insulated attached garage Located in Bruno, SK, this home offers a short drive to both Humboldt and Saskatoon, and is in prime proximity to the growing Jansen mine project, making it an ideal location for a growing family or first time Buyer. Homes in Bruno are moving quickly — don’t miss your shot at this one! (id:57557)
217 Foxtail Wy
Sherwood Park, Alberta
Fantastic Foxboro Family Home! This beautifully maintained 2137 sq ft 4 bed, 4 bath home is perfect for any family and is within walking distance to the new Francophone school. The main level features an open-concept layout with a bright and airy living room featuring cherry hardwood, a built in entertainment system and gas fireplace. There is a cozy dining area w/ a wall of windows overlooking the sunny south facing backyard. The spacious kitchen includes a huge island with ample room for stools, Stainless steel appliances and a massive walk-thru pantry. The second floor features a huge bonus room and 3 large bedrooms. One of the bedrooms has a walk in closet with bi-organizer while the primary suite has a large walk in closet, a corner soaker tub and the upstairs laundry room has a newer washer/dryer set. The basement features newer carpet, a huge bedroom w/ lg closet, 4 pc bathroom, ample storage in furnace room with newer sump pump. Large backyard features a spacious deck, fenced dog run and shed. (id:57557)
123 Pump Hill Place Sw
Calgary, Alberta
Elegantly Renovated Bungalow in Prestigious Pump Hill. Situated on an expansive 7,244 sq. ft. lot in the exclusive community of Pump Hill, this beautifully refreshed bungalow offers over 4,000 sq. ft. of sophisticated living space with a rare combination of timeless style and modern upgrades. Featuring three spacious bedrooms on the main floor plus a fully finished lower level, this home is perfect for both everyday living and entertaining. Inside, you’ll find soaring ceilings, a thoughtfully reimagined layout, and an abundance of natural light. Highlights include wide-plank hardwood floors, custom millwork, a new designer lighting package, and a stunning chef’s kitchen equipped with high-end Miele appliances including a built-in espresso machine, wall ovens, and a 36” induction cooktop. The kitchen flows seamlessly into the breakfast nook and formal dining room, with a cozy living room complete with wood-burning fireplace just steps away. The fully developed basement is a true extension of the living space, complete with a gym, games room, dry sauna, home office, and an additional bedroom and full bath. This level is ideal for guests, multi-generational living, or simply spreading out. Step outside and enjoy the peaceful, private yard with mature trees and professional landscaping. Other features include central air conditioning, an updated irrigation system, attached double garage, and new paint both inside and out. This home is move-in ready with immediate possession available—offering unmatched value in one of Calgary’s most sought-after neighborhoods. (id:57557)
6 Gateway Road
Chorney Beach, Saskatchewan
This property is a condo lot for RV's at Fishing Lake. Just outside the Leslie Beach gate this property offers all the amenities of Leslie Beach Resort, Chorney Beach and Fishing Lake with a titled condo lot for RV's. The property features a wrap around composite deck leading to a shed with golf cart door, covered deck, separate bathroom unit and a beautiful RV. The condo lot offers water, sewer, and 100 amp power to the lot and a condo fee of $500 annually. The RV is a 2021 Cedar Creek Model 371F 42 foot camper, 5 slides, bath and a half, that sleeps 6. It features a fireplace, washer dryer, TV that hides away in cabinet in the living room, and a solar panel. Fishing Lake offers golf, ball, mini-golf, excellent fishing, water sports, community halls, parks, snowmobile trails, ice-fishing, and more. This is a hidden gem of Saskatchewan with a northern lake feel only 210 KM's from Regina and Saskatoon and closer yet to Yorkton and Humboldt. (id:57557)
220 2nd Avenue W
Maidstone, Saskatchewan
Nestled in a peaceful neighborhood, this adorable 2-bedroom home offers 752 square feet of cozy comfort. Step into the spacious entryway and feel instantly at home. The main floor features a beautifully tiled tub surround, adding a touch of elegance to the bathroom. Downstairs, the basement offers endless potential with a subfloor and roughed-in bathroom—perfect for future expansion. Enjoy the convenience of a brand-new washer and dryer, making laundry a breeze. Plus, the insulated double-car garage ensures you stay warm during chilly winters. Don't miss your chance to call this home—schedule a viewing today! (id:57557)
439, 200 Richard Street
Fort Mcmurray, Alberta
4th floor Unit! Investment Opportunity in the Heart of Downtown!Welcome to this affordable and well-maintained 1-bedroom, 1-bathroom condo offering 749 sq ft of functional living space—a perfect option for investors looking to expand their real estate portfolio or first-time buyers seeking central convenience and long-term value.Situated on the top floor of a secure and professionally managed building, this bright and open-concept unit features a combination of durable laminate flooring and cozy carpet throughout. The spacious kitchen is equipped with a practical eat-up breakfast bar, ample cabinetry, and generous countertop space—ideal for everyday living or attracting quality tenants.The large 13’ x 11’7” bedroom includes direct access to a 4-piece ensuite bathroom, creating a private and comfortable retreat. Step out onto your exterior balcony for some fresh air or morning coffee.Additional highlights include a titled underground parking stall, in-suite storage, and low-maintenance finishes—all appealing to investors looking for a affordable unit with rental potential.Located in the heart of downtown Fort McMurray, this unit is close to public transportation, shopping, dining, and business amenities—making it a desirable spot for tenants or owners who value convenience.Don't miss out on this excellent investment opportunity. Schedule your private showing today! (id:57557)
38 Albion Street
London, Ontario
This 5 bedrooms, 5 1/2 bathroom home offers the perfect blend of luxury, comfort and convenience. Fully renovated with new HVAC, electrical, plumbing, water heater, flooring, kitchen, roof shingles, etc. This executive rental boasts sleek, modern finishes throughout, ensuring a sophisticated living experience. The open-concept design seamlessly connects the specious kitchen and living room, creating an inviting atmosphere perfect for both entertaining and everyday living. Each of the generously sized bedrooms offers plenty of space for relaxation, with large windows that let in natural light. Set in a quiet and peaceful neighbourhood, this home is just steps away from direct bus routes and within walking distance to a wide range of amenities, including shops, restaurants, parks and schools. Whether you are looking for a serene retreat or a home that offers easy access to daily essentials, this property provides the best of both worlds. Please note photos are of a similar property with same finishings. (id:57557)
460 Dundas Street E Unit# 433
Waterdown, Ontario
Welcome Home! Live the TREND lifestyle in this well-appointed 692SQFT 1 Bed plus Den 4th floor unit conveniently located in Waterdown. This unit has a great layout and features luxury finishes such as upgraded vinyl flooring, crisp white kitchen cabinets with extended uppers, quartz countertops including an extended breakfast bar and undermount sink, subway tile backsplash, and stainless steel appliances. The 4pc bath features upgraded tiling, plumbing fixtures, and quartz countertop. The 9' ceilings and floor -to -ceiling windows allow for tons of natural light along with an ideal southwest view. The bedroom also features a large window and spacious walk-in closet. Utilize your new Den for a home office, exercise room, extra storage, or a second bedroom. The building offers wonderful amenities such as a roof -top bbq and patio area, fantastic party room, bike locker, and gym. Geothermal heating/cooling helps to keep your utility bills LOW! In -suite laundry, 1 underground parking spot and storage locker are included. This unit will not disappoint. (id:57557)
105 Marina Village Drive
Georgian Bay, Ontario
Live the Waterfront Dream. Fully Furnished & Move-In Ready - Welcome to 105 Marina Village Drive, where Georgian Bay living meets total convenience. This 4-bedroom, 2.5-bath freehold townhouse is completely turnkey, just bring your clothes and toothbrush. Enjoy sun-filled, open-concept living spaces that flow seamlessly to a huge private rooftop terrace, complete with a propane BBQ hook-up, perfect for summer nights under the stars. Your home is surrounded by mature trees, offering privacy and a true cottage feel, yet you're just minutes from Hwy 400 for easy year-round commuting. This barely lived-in home (under 6 months of use) comes with: Fully Furnished Interior: beautiful furniture, decor, cookware, small appliances, everything is included. Upgraded Finishes: Hardwood flooring, custom stair railings, premium lighting, and a spa-like master ensuite. All-Season Comfort: Fully winterized and serviced for year-round use or weekend escapes. Resort-Style Amenities: Access to the outdoor pool, indoor sauna, Oak Bay Golf Course, marina shoreline, and scenic nature trails. The community offers full municipal services, high-speed internet, and a perfect balance of tranquility and connectivity, whether you're boating, hiking, golfing, or simply relaxing. Why wait for furniture deliveries and renovations? Everything is set up and waiting for you. Unpack and start living the Georgian Bay lifestyle today. (id:57557)
24 Sour Springs Road
Brantford, Ontario
Welcome to 24 Sour Springs Rd, Brantford, a rare 11-acre property that offers the perfect combination of space, comfort, and tranquility. This fully renovated 3-bedroom, 2-bathroom home features a spacious layout with an eat-in kitchen and a formal dining room. The property boasts three entrances from the front and side, along with an additional rear entrance from Greenfield Rd. The farm portion of the land is currently leased, adding to the appeal of this expansive property. Outside, enjoy ample parking with a detached garage featuring 6 spaces and a large driveway that can accommodate up to 10 vehicles-ideal for families, business owners, or those with large vehicles. Located near commercial buildings, a truck shop, and Cow Dairy, this property offers convenience without sacrificing the peacefulness of the countryside. Enjoy open green space and scenic farmland views, providing privacy and a connection to nature, all while being close to local amenities. Whether you're looking for a spacious home, a business opportunity, or a quiet retreat, 24 Sour Springs Rd is a rare find!Propane Cylinder are rental. (id:57557)
194 Mcguire Beach Road
Kawartha Lakes, Ontario
Looking for the ideal location for a summer home, a renovation project, or an investment opportunity? This property offers value, potential, and proximity to nature. Located just 74miles from Toronto, this 2-bedroom detached bungalow is nestled in the heart of Kawartha Lakes, with year-round access on a generous 72 ft x 227 ft lot backing onto serene, wooded farmland your very own private slice of countryside. Just a short walk away, enjoy shared water access to Canal Lake, complete with a dock and boat launch. Part of the Trent-Severn Waterway, Canal Lake is a haven for boating, fishing, and endless summer adventures. The property is also close to ATV and snowmobile trails, making it perfect for year-round recreation. Inside, you'll find a bright and inviting open-concept kitchen and living area with a cathedral ceiling, adding height and character to the space. A separate family room features a large picture window overlooking the front yard, while a sun-drenched sunroom with wall-to-wall windows offers a perfect spot to unwind or entertain. The home includes an existing 2-piece bathroom (sink not currently connected). Additional highlights include a new water pump, a large storage shed, an enclosed carport, and two extra outbuildings ideal for tools, equipment, or outdoor gear. (id:57557)
212 32 Avenue Ne
Calgary, Alberta
Brand-New 12-Unit Multifamily Building for Sale | Purpose-Built Rental with Legal Suites | CMHC MLI Select Eligible | Inner-City Calgary. Exceptional opportunity to purchase a newly constructed, purpose-built 12-unit multifamily building located at 212 32 Avenue NE in Calgary, Alberta. This investment property is situated in the highly sought-after inner-city community of Highland Park, just minutes from downtown Calgary, major commuter routes, transit, schools, shopping, and the future Green Line LRT. Designed for maximum income generation, this development features 6 self-contained townhome-style units above grade and 6 fully legal one-bedroom basement suites—each with private entry, separate HVAC systems, and in-suite laundry. Professionally designed by John Trinh & Associates, this new construction multifamily property offers investors long-term durability, contemporary architecture, and excellent curb appeal. All units are individually metered and built to the latest Alberta Building Code standards, with sound attenuation and fire separation in place. Tenants enjoy functional, well-laid-out living spaces with high ceilings, full kitchens, spacious bedrooms, and modern finishes throughout. This is a turn-key, low-maintenance income property ideal for long-term holds and passive income. Strategically positioned near Edmonton Trail, Centre Street, and 16 Avenue NW/Trans-Canada Highway, this rental property offers unmatched access to Calgary’s downtown core, SAIT, University of Calgary, Foothills Hospital, and major employment hubs. With strong population growth, limited new rental supply, and increasing demand for high-quality inner-city housing, this location ensures sustained rental performance and long-term appreciation. This property is fully eligible for the CMHC MLI Select program, allowing qualified buyers to finance with as little as 5% down and amortizations up to 50 years. This creates unparalleled leverage, optimized monthly cash flow, and superior retu rn on investment. Investors can maximize borrowing power while benefiting from stable, long-term debt at CMHC-insured rates. Whether you’re an experienced real estate investor or new to multifamily ownership, this offering presents one of Calgary’s best opportunities to secure a high-performing, cash-flowing asset in a growing inner-city market. Full pro forma, floor plans, construction specifications, and financial analysis available upon request. (id:57557)
75 Reding Road
Hamilton, Ontario
Timeless. One-of-a-Kind. In-Law Suite Perfection. Fully Renovated. Discover this architecturally significant Mid-Century Modern custom-built home by Ancaster architect Bruce Berglund. Blending classic design with a fully updated interior, this 3,400 sq ft residence offers refined living on one of Ancaster's most prestigious streets, backing onto Fieldcote Memorial Park. The curb appeal is striking - concrete, brick, and floor-to-ceiling glass, with LED-lit steps that make the home glow like a jewel box at night. Inside, soaring ceilings, oversized windows, and skylights flood the space with natural light, creating a seamless connection to the outdoors. The open-concept main floor features a dramatic wood-burning fireplace, a floating staircase, and a chefs kitchen with high-gloss cabinetry, quartz counters, premium appliances, a wine column, and expansive views. Large sliding doors lead to a private, tree-lined backyard -ideal for entertaining or unwinding. A flexible bonus room on the main level serves perfectly as a home office or guest bedroom. Upstairs, the primary suite boasts vaulted ceilings and a spa-like ensuite. A second bedroom, fully renovated bathroom, and a hallway open to below complete this level, showcasing the homes striking architecture. The lower level has its own private entrance and functions as a self-contained one-bedroom suite with a kitchenette, updated bath, and spacious living area - ideal for guests, in-laws, or rental income. A double car garage, designed to double as additional patio space, and an oversized updated driveway provide ample parking. Fully renovated inside and out, this home is a rare offering in an unmatched location. Welcome to timeless design and modern comfort. (id:57557)
13 Capton Street
Brantford, Ontario
1 year old 2 Storey town home in a Family Friendly Community. Modern Open Concept design with 9 foot ceilings and Hardwood Floors throughout the main floor. The upgraded kitchen features brand new stainless steel appliances, kitchen island and quartz counter tops with Backsplash! The Spacious Family/Living room walks out to the rear yard. The primary bedroom with 4pc ensuite and walk-in closet and 2 other Good Size Bedrooms. (id:57557)
215 First Avenue W
Shelburne, Ontario
Welcome to 215 First Ave. W, nestled on a spacious 115 x 130 in-town lot in the picturesque Town of Shelburne with convenient 2 separate driveways. This beautifully updated 4 bedroom home blends modern comfort with small-town charm, offering affordable retreat just a short stroll from downtown shops and cafes. Thoughtfully renovated over the past years, the home features a steel roof, updated exterior siding, hardwood flooring, upgraded insulation, and a high-efficiency gas furnace ensuring lasting value and year-round comfort. Inside, the home offers a warm layout with a bright kitchen and breakfast area. From the kitchen, walk out potential overlooking the backyard with trees, an ideal setting for morning coffee or evening entertaining. The living room provides plenty of space to relax and unwind. The main level features a versatile den that offers flexibility as a home office or 4th bedroom. Additional highlights include a convenient laundry on the main level and an owned hot water tank. Outside, enjoy the yard, extra storage sheds, and all within walking distance to Shelburne's vibrant downtown core. Don't miss this rare opportunity to own a move-in-ready home in The Town of Shelburne, located in the heart of Dufferin County! (id:57557)
430, 519 17 Avenue Sw
Calgary, Alberta
LOCATION LOCATION LOCATION!!! Welcome to Stratford Towers, ideally located on the vibrant 17 Ave where you have all amenities like the best restaurants, pubs/bars, cafes, bakeries and way more, just steps away. Ideal for first time buyers and investors, this little gem faces away from the noisy street for better relaxation time and sleep. The open concept offers new flooring, new granite countertop and backsplash in the kitchen and new light fixtures. The bathroom has been completely renovated with new tub and new toilet. Included in the low condo fees are gas, heat, water, trash and more! This unit offers leased parking and perfect for those who crave the inner-city lifestyle. Book your showing today, you wont regret it! (id:57557)
4 Adley Drive
Brockville, Ontario
Rare opportunity to buy a oversized serviced building lot 62'x119' in the City of Brockville. Discover the perfect setting for your custom home in the highly sought after Brockwoods community. Ideally located near the Brockville Golf & Country Club, St. Lawrence Park with camping and river access for swimming, kayaking/canoeing or just to sit and relax, the vibrant downtown core offering shops, restaurants, pubs, the Brockville Arts Centre and Yacht Club. This serviced lot is an exceptional value, with the cost of connection to city services included in the purchase price. Don't miss your chance to enjoy modern living with all the amenities Brockville has to offer! Test holes were completed in 3 different locations throughout the lot by Knapps Construction and there is 8' of dirt, connections for sanitary and water was located. No solid rock was discovered during the inspection. All utilities are flagged on the property. (id:57557)
80 Cranarch Heights Se
Calgary, Alberta
Nestled on the ridge in Cranston, this remarkable executive two-storey estate home epitomizes timeless elegance, seamlessly blending classic design with refined craftsmanship. Designed to capture breathtaking valley views, this residence boasts soaring two-storey ceilings, rich hardwood floors, & expansive windows. To the right of the grand entrance, a bright corner office with large windows provides the perfect workspace, overlooking the charming front street. To the left, a spacious mudroom/laundry area, & powder room that add functionality & convenience. At the heart of the home, the formal dining room offers a warm & inviting space where family & friends can gather around a harvest table. Just beyond, French doors lead to a deck that overlooks the beautifully landscaped southwest-facing backyard, with serene bow river and mountain views. The living room exudes warmth & character, centered around a striking stone-faced gas fireplace with an elegant wood mantel. Adjacent to this, a second dining area & family room seamlessly flow into the stunning chef’s kitchen. Designed for both beauty & function, the kitchen boasts richly stained cabinetry with crown molding, a glossy tile backsplash, premium stainless steel appliances—including a gas cooktop—granite countertops, a walk-in pantry, & a large centre island with a breakfast bar & undermount sink. Ascending the grand staircase, you’ll find a full five pc bath, three generously sized bedrooms and the expansive primary suite that is a true sanctuary, complete with a custom walk-in closet & a luxurious ensuite featuring heated floors, a jetted tub, separate steam shower, & a dual vanity. Downstairs, the fully finished walk-out basement offers in-floor heat, a 5th bedroom & full bath that provides a private retreat for guests; a wet bar-equipped rec room that is perfection for additional living space & a theater room that provides unforgettable movie nights. For those seeking additional flexibility, this home features a separate exterior entrance, along with two furnaces & two hot water tanks, offering the potential to complete a secondary suite with the proper city approval. Outside, the triple-attached garage offers more than just parking—it provides an ideal space for hobbyists, or weekend projects. Residents of Cranston enjoy exclusive access to Century Hall, a private community facility offering year-round recreational activities, including a splash park, skating rink, tennis courts, & a variety of community programs. Outdoor enthusiasts will love the miles of walking & biking trails that weave through the neighbourhood, connecting directly to the breathtaking expanse of Fish Creek Park. Convenient shopping & dining options at Cranston Market are just minutes away, while the nearby Seton Urban District offers additional amenities, including the YMCA, South Health Campus, shopping, restaurants & a Cineplex theatre. This exquisite ridge retreat has all you need! (id:57557)
2828 Sliver Birch Lane
Pritchard, British Columbia
A Rare Opportunity on 20 Private Acres Open the gates and discover a truly unique property nestled among the trees, where privacy and tranquility surround you. This custom-built home offers 6,400 square feet of exceptional living space, designed for those who value both quality and comfort. Inside, you’ll find a spacious kitchen, soaring beamed rooflines, and a wide open-concept layout that creates a warm and inviting atmosphere. Oversized bedrooms provide ample space for rest and relaxation, while the lower-level games room is perfect for entertaining family and friends. Step outside to a beautifully finished concrete sundeck—ideal for outdoor living and gatherings. Completing this property is a 2,800 square foot heated shop featuring a 12-foot door and a dedicated washroom, making it a dream space for any outdoor enthusiast or hobbyist. This home is a true standout, offering unmatched craftsmanship and lifestyle potential in a peaceful, natural setting. A one-of-a-kind opportunity that must be seen to be appreciated. (id:57557)
1173 Ponlen Street Unit# 19
Kamloops, British Columbia
MOTIVATED SELLER-QUICK POSSESSION AVAILABLE! Affordable Townhome in Brocklehurst – Ideal for first-time buyers or Downsizers! Welcome to this well-maintained two-storey townhome in the heart of Brocklehurst—perfect for first-time buyers, small families, or those looking to downsize. The main floor features a spacious living room, open kitchen and dining area, plus a convenient 2 piece bathroom. Upstairs, you’ll find three sizeable bedrooms and a full 4 piece bathroom. Step outside from the dining area to the private covered patio and fully fenced yard, ideal for kids, pets, or relaxing evenings. This home also includes a carport with space for two vehicles and comes with additional storage off of the patio area, making it both practical and functional. Located close to schools, parks, and everyday amenities, this move-in ready home combines comfort, convenience, and affordability in a family-friendly neighborhood. (id:57557)
435 Valermo Drive
Toronto, Ontario
Welcome to this beautifully renovated home tucked away in the heart of Alderwood one of Etobicokes most desirable neighbourhoods. Thoughtfully updated with a perfect balance of modern design and inviting warmth, this home features bright, open-concept living spaces, stylish finishes, and a private backyard retreat ideal for both quiet evenings and lively gatherings. Set on a peaceful, family-friendly street, you'll be steps from top-rated schools, lush parks, local shops, transit, and just minutes to the lakefront and downtown Toronto. Whether you're a professional, couple, or growing family, this charming home offers the ideal blend of comfort, convenience, and community. A rare opportunity you wont want to miss! (id:57557)
440 2 Avenue Ne
Milk River, Alberta
Discover this outstanding home in the charming town of Milk River, situated on a spacious corner lot. Ideal for "snowbirds," this property is just minutes from the US border.The main floor features a generous living and dining area that flows into a recently renovated kitchen. The kitchen boasts ample maple cabinets, granite countertops, a new backsplash, under-mount lighting, stainless steel appliances, and a large island with an eating bar. It opens to a great room with a wood-burning fireplace and provides a view of the impressive indoor swimming pool and spa. The pool area includes cedar ceilings, adding a touch of elegance, and has patio doors leading to an additional outdoor patio. A three-piece bath near the pool offers convenience for pre- and post-swim showers.The main level also includes two spacious bedrooms, with the master featuring ample closet space. A renovated three-piece bath is located between the two bedrooms, and main floor laundry adds ease of living.Upstairs, a large loft area provides flexible space that could serve as a bonus room, exercise room, or additional living area. The loft opens onto a south-facing front deck.The basement includes a separate entrance to an illegal suite, which features a full kitchen with a stove, fridge, and extensive cabinetry, three bedrooms, a den, and a rec room. This space offers potential for extra income or could be ideal for multi-generational living. A well-appointed three-piece bath with a custom tile shower completes this level.Additional features include a double attached garage, a boiler system providing water heating for the upstairs, a forced air furnace for the pool area, a 15-year-old clay tile roof, air conditioning, and underground sprinklers. With ample space for a large family or as a secondary residence away from the city, this property represents a tremendous opportunity.Schedule your private viewing today! (id:57557)
2, 601 4th Street
Canmore, Alberta
SOUTH CANMORE TOWNHOME - This beautifully renovated 3-bedroom, 2.5-bathroom townhome offers over 1500 sq. ft. of bright, open-concept living space. The entry level features two bedrooms, a full bathroom, and a convenient laundry/storage area. The main floor showcases vaulted ceilings, stunning mountain views, and a welcoming living area with expansive windows for natural light. Enjoy a modernized kitchen with upgraded counters, lighting, and new flooring throughout. A powder room and a deck off the back make it perfect for entertaining. Upstairs, find your private retreat in the master suite, complete with a 3-piece ensuite. Enjoy living in the highly sought-after South Canmore, just steps from the Bow River, various parks, and Canmore's vibrant town center! (id:57557)
95 Quarry View
Port Colborne, Ontario
PRICE TO SELL with Annual Resort fee PAID! Waterfront. Upgraded. Ready for summer. Welcome to 95 Quarry View, a rare opportunity to own a front-row cottage directly facing the peaceful quarry pond inside Sherkston Shores. This 2-bedroom, 1.5-bath seasonal home has been thoughtfully updated so you can move in and enjoy right away. Fresh exterior paint (2024) New deck (2023) New driveway (2022) New flooring, furniture & TV. You'll love the open-concept layout, A/C, Wi-Fi, and the views morning coffee on the deck hits different when you're facing the water. The extra half-bath is a bonus for families or guests, and the space feels light, fresh, and clean. Sherkston Shores is open May through October and this is the season that matters most. Fireworks, concerts, water slides, beach days, and golf cart nights everything your family needs to unplug, reconnect, and enjoy real life. Use it for your own summer life style or turn it into a solid rental income generator. Waterfront units like this don't come up often. bundling this with nearby 24 Quarry View a perfect package for big families or smart investors for Under $235K. Life is better at the quarry. Come see for yourself. Please check out for Sherkston Resort for more detail and amenities: www.sunoutdoors.com (id:57557)
1521 - 86 Dundas Street E
Mississauga, Ontario
Welcome to Artform! This luxury one bedroom plus den suite does not disappoint. This is one of the most desirable floor plans in the building. Open concept with lots of natural light and walk out to large balcony. Rare upgraded breakfast bar in kitchen. Den can be used as second bedroom or home office. Enjoy 24/7 Concierge, Fitness Centre, Party Room, Rooftop Terrace with barbeques. Ultimate convenience of location. Located in the heart of Cooksville, you're steps away from the new Hurontario LRT, public transit and all the conveniences of city living. Square One, Sheridan College and Celebration Square are just minutes away. (id:57557)
541 Luci Court
Thunder Bay, Ontario
Step inside the expansive main floor, boasting approximately 1,800 sq. ft. of open-concept design. Here, you'll find two versatile rooms featuring exquisite maple hardwood floors and a fully renovated 2-piece bathroom, lower level features five generous rooms await your creativity—ideal for offices, meeting spaces, or collaborative work environments. The added kitchenette enhances the utility of this space, while an easily accessible 3-piece bathroom ensures comfort for your staff and guests alike. Fenced yard and storage shed. Handicap accessible with elevator and walk in shower. (id:57557)
6461 Hampden Woods Road
Mississauga, Ontario
Welcome to this Beautiful Home loaded with a lot of Upgraded Features, Hardwood on Main Floor and 4 Bedrooms Upstairs & Hallway. Pot Lights in Living, Dining, Family, Kitchen and Hallway 2022, All windows replaced 2021. California Shutters, 2 Exterior Window Boxes replaced 2023, Interlocked Driveway and Landscape 2022, Garage Doors 2021, Screen Door, Double Door at Entrance, Immaculate Home, Centre Island in Kitchen, Backsplash, Upgraded Cabinets, Walk Out to Backyard with Interlocked Patio and Designed Landscape, Big Sized Primary Bedroom with Cathedral Ceiling, 4 Pc Ensuite and Walk In Closet, French Door in between 2nd & 3rd Bedroom offers flexibility to family, 4th Bedroom with large Window & Closet. Finished Basement, Separate Entrance, Additional Kitchen, 2nd Family Room, 2 More Rooms with Closets, Bathroom with Standing Shower & Sliding Door, 2 Storage Rooms. AAA Home, Must See (id:57557)
4 - 256 Queen Street S
Caledon, Ontario
REBRANDING OPPORTUNITY For An Indian, Pakistani, Shawarma, Italian or other cuisine. Currently A Greek restaurant For Sale. Fully Updated & Just Move In Ready, Operate The Business. Located In The Heart Of Bolton, a Prime Location Near Many Schools, Apartments, Homes, and Commercial. Low Rent! $ 3100 per month including the TMI and HST Lots Of Potential To Grow. Lease Term 10+ Years. Established Plaza On A Very Busy Hwy 50. Great Potential To Increase Sales! Fantastic Money Maker For Family Operated Business. Great Opportunity To Be Your Own Boss. List Of Chattels Can Be Provided. (id:57557)
21 Bayview Drive
Loyalist, Ontario
ATTENTION ALL ONTARIO Land Developers, Builders & Investors...50+ acres of PRIME RESIDENTIAL BUILDING ACREAGE HAVE BEEN RELEASED FOR SALE AT A NEW PRICE! THE PROPOSED LANDS have been re-zoned for future development as A POTENTIAL RESIDENTIAL DESIGNATION BY THE LOYALIST TOWNSHIP FOR FUTURE RESIDENTIAL DEVELOPMENT OF UP TO 300+ HOMES! This expansion is being considered in PHASE 2 of the LOYALIST FUTURE EXPANSION DEVELOPMENT PLAN. The scenic 51.6 lacres are located WEST OF KINGSTON. and could not be more Prime for future development...located west of Amherstview, steps away from Lake Ontario and PARROTTS BAY , this 50+ acre lot has significant frontage on two roads, and backs onto the spectacular Parrott's Bay Conservation Area. FUTURE PRIME BUILDING LOTS COULD NOT BE MORE SPECTACULAR!! LOYALIST TOWNSHIP EXPANSION PLANS ARE IN FULL PROCESS and have been PROGRESSING through the planning stages for several years! For more extensive Loyalist Expansion Plan details please request a copy of the LOYALIST 92 page Future Development Report along with Transportation and Density Analysis Area Plan. See sections 2 & 3 of Aerial photo. Seller will entertain a substantial VTB with SERIOUS QUALIFIED DEVELOPERS/BUILDERS.THIS IS A RARE FIND, A HIDDEN TREASURE WAITING TO BE SEIZED...This is a long term investment for Substantial Potential Earnings. ACT NOW during the proposed designation process before the price increases, PROPERTY IS BEING SOLD "AS IS WHERE IS" BUYER DUE DILIGENCE APPLIES TO ALL ASPECTS OF THIS INVESTMENT OPPORTUNITY. DON'T MISS OUT ON THIS HUGE INVESTMENT OPPORTUNITY! (id:57557)
14548 Twp Rd 1040
Rural Mackenzie County, Alberta
Stunning Custom Home on 147 Acres of Certified Organic Land! With breathtaking views of the Buffalo Head Hills, peace and privacy await you at this one-of-a-kind property. With approximately 120 arable acres, plus fenced pasture, and a scenic meadow with a creek meandering through, this land is ideal for a hobby farm, cattle operation, or just enjoying nature. The beautifully crafted home is rich in character and warmth, featuring massive vaulted ceilings and an open-to-below great room that creates a grand yet cozy feel. The kitchen is built to impress with tons of counterspace, a butler’s pantry, and an abundance of natural light—perfect for entertaining and family life. A covered wraparound deck extends your living space outdoors, offering stunning views year-round. The main floor includes a spacious master suite with full ensuite and attached baby room, as well as main floor laundry. Upstairs are three charming bedrooms with dormer windows and fun loft spaces. The walkout basement adds even more functional space, including a large mudroom, an additional bedroom, and beautiful south-facing windows. An extraordinary opportunity—this property is truly a rare find! Priced at the appraised value, come on down and have a look today! (id:57557)





