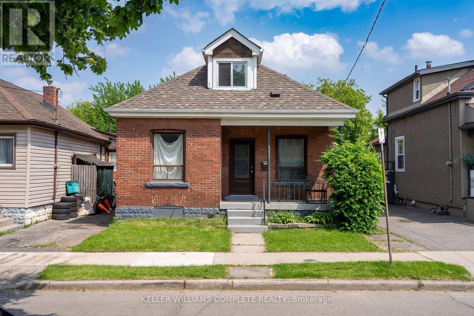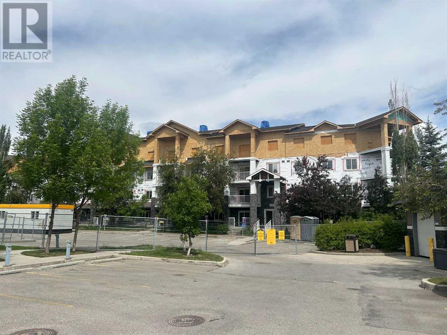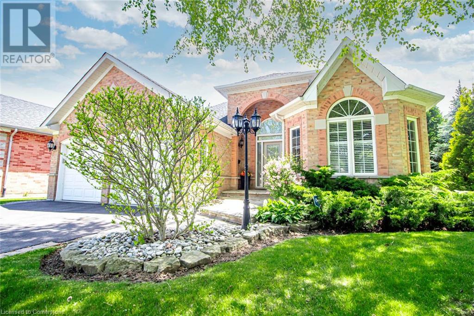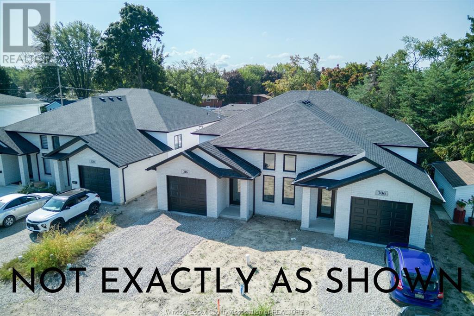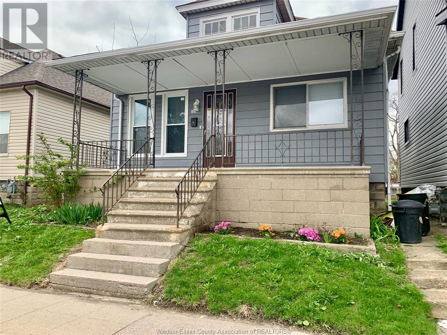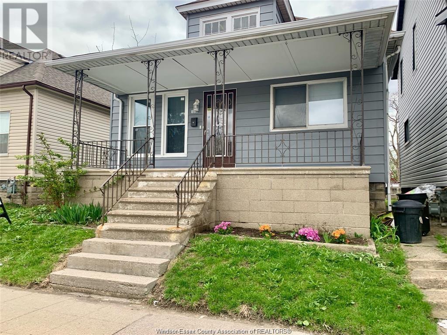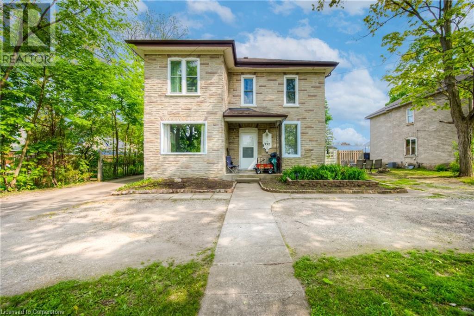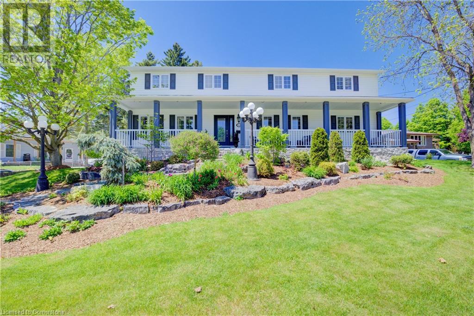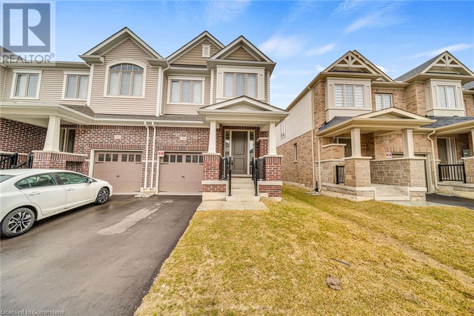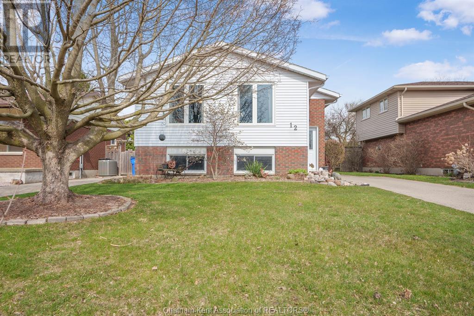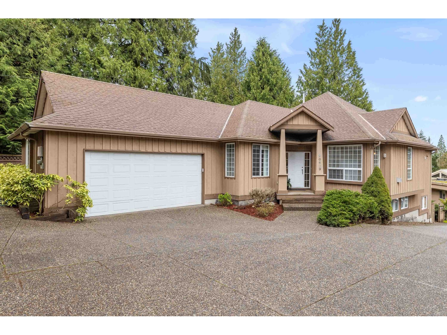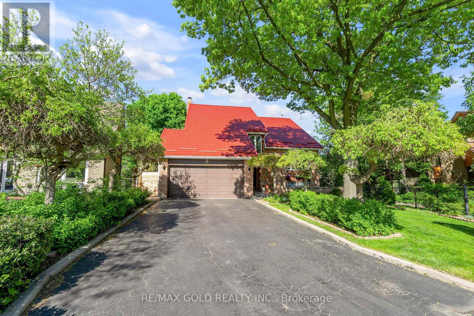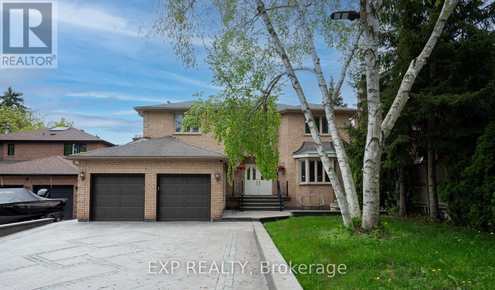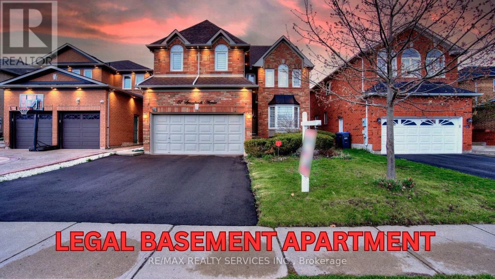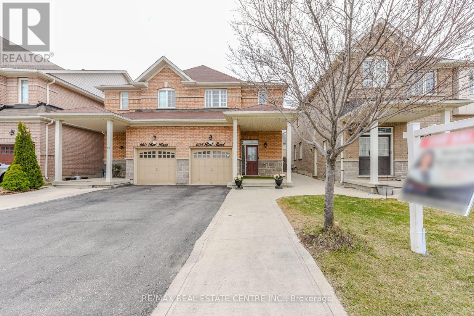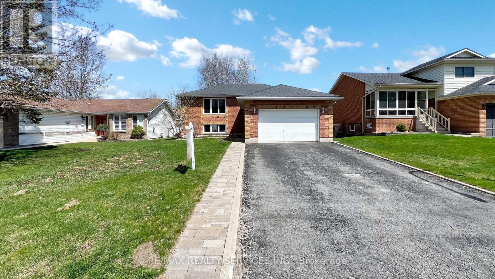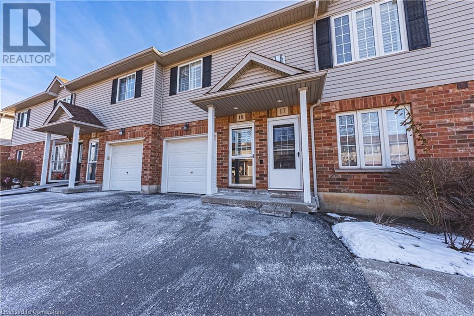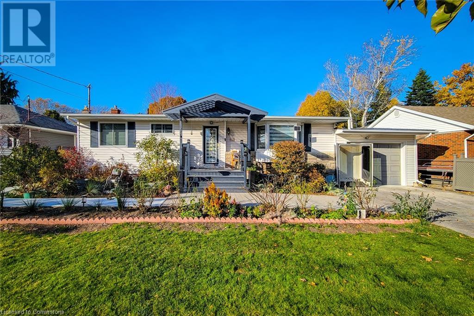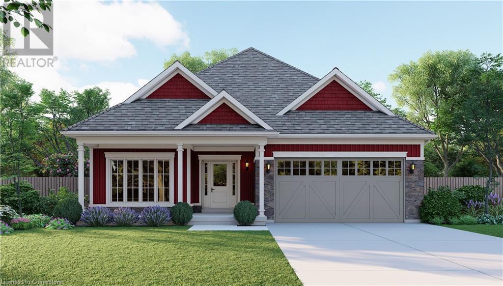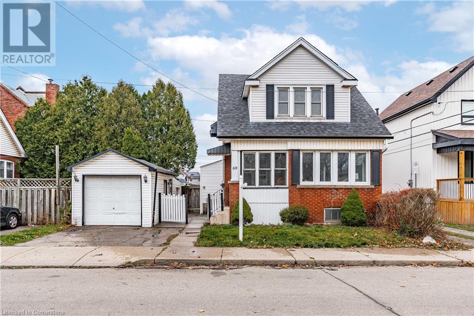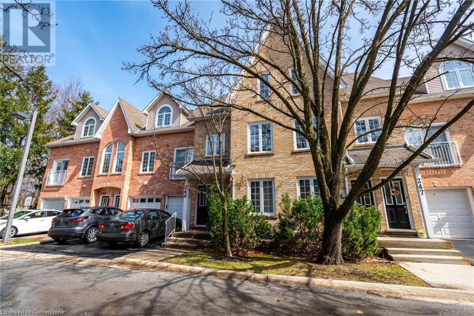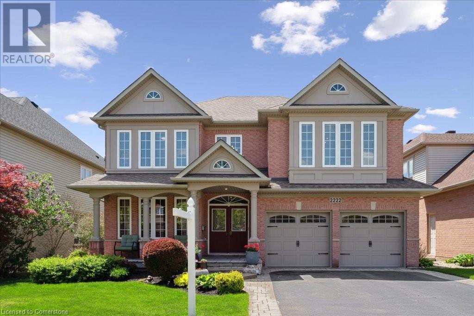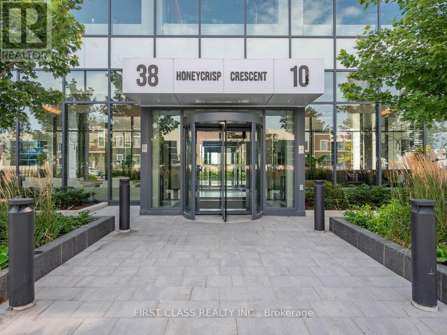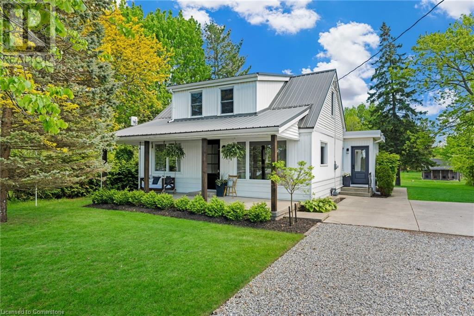162 West Lakeview Crescent
Chestermere, Alberta
Beautiful, nice and clean 2 story home with NEW RECENT UPGRADES - new kitchen counter tops, new paint throughout the entire house (except the undeveloped basement), new vinyl planks flooring recently installed in July 2024 throughout the main floor and the stairway and upgraded beautiful light fixtures and chandelier on the front entrance high ceiling. The main living area boasts a spacious family room with fireplace and sliding doors leading to the outdoor deck. Kitchen is fully equipped with stainless steel fridge and stove, new hood fan, white cabinets with new counter tops, corner pantry, island and cozy nook. The 2nd floor boasts a large bonus room, 3 bedrooms and 4pc bath. The primary bedroom has 4 piece ensuite with jetted tub and a separate standing shower. The fully fenced and landscaped back yard is completed with a huge nice deck, ideal for relaxing, entertaining and summer gatherings. Close to school, Chestermere lake and shopping. (id:57557)
244 Weir Street N
Hamilton, Ontario
Fantastic investment opportunity in Hamilton! This solid brick 1.5 Storey home offers 3 bedrooms, 2 bathrooms, and a spacious layout with great potential. Featuring a classic design and located in a convenient area close to amenities, schools, and transit. A great option for investors or buyers looking to add value. (id:57557)
#15 53223 Rge Road 34
Rural Parkland County, Alberta
Welcome to this beautifully treed 14-acre property, where nature, privacy, and charm come together. This warm and inviting 4-bedroom, 2.5-bath home is filled with character and reflects over 30 years of care and love from its devoted owners. Every inch of the home tells a story—featuring four bedrooms above grade, a cozy wood-burning fireplace, and thoughtful details throughout. A paved circle driveway leads you through perfectly landscaped grounds to the home, where you'll find peaceful water features that enhance the serene setting. The property also includes a double detached garage and a barn with a fully finished loft—ideal as a studio, office, or guest retreat. Surrounded by mature trees and great neighbors, this acreage offers the perfect blend of beauty, privacy, and space to enjoy a truly special lifestyle. (id:57557)
14207 Bristow Road
Summerland, British Columbia
Pristine Okanagan Lake view property available for the 1st time! Located on a no-thru road with beautiful lake views, this custom built home was designed by Okanagan Development Consultants Inc. and built by Canyonview Construction Ltd in 2009. Highlights include 9ft ceilings, hardwood and tile floors, european style windows, gas fireplace, heat pump, low maintenance landscaping, garage and workshop. Immaculate throughout, the unique floor plan provides living, dining, kitchen and bath on the main floor and in the basement, two bedrooms, a bathroom, spacious family room/den, and laundry room. There is a generous sized entertainment deck (partially covered) constructed with quality hardwood and glass railing that is accessible from the dining room and below you will find a private patio with access to the detached storage area and workshop. Parking offers a single garage with 2 open spaces and the perimeter property is all low maintenance with concrete walkways, a block paver driveway and engineered retaining walls. A great neighbourhood just a short drive or long walk to the dog park, beaches, tennis courts, yacht club and shopping area. (id:57557)
1112, 115 Prestwick Villas Se
Calgary, Alberta
Unique opportunity to purchase a popular main floor corner unit in beautiful "Prestwick Place" at a huge discount. Once occupation is granted it will be all new. 2 bedroom, 2 bathrooms, 2 titled parking stalls (one underground, one above). Assigned storage cage in underground parking area. Will include the built in dishwasher, attached air-conditioner, hood fan and gas fireplace. Priced well below similar units today as traditional bank financing will not be an option here. Occupation date is undetermined but likely within a year of construction starting. CANA has informed that site office to be in place this coming week and construction to follow within the next couple of weeks! Rebuild promised to be as close to original finishings as possible. Building has been stripped to the studs and will be all new. Call your Realtor to discuss this exciting opportunity today! (id:57557)
2156 Country Club Drive
Burlington, Ontario
Prepare to fall in love with this breathtaking bungalow in the coveted Millcroft community! Bathed in natural light, this 1,950+ sq ft (MPAC) masterpiece offers an open-concept layout that feels both grand and inviting, complemented by a fully finished basement, that's perfect for entertaining. The heart of the home is a gourmet, family-sized kitchen, complete with high-end appliances, a sunny breakfast area, with a walk-out to a charming deck. Step outside to your private backyard oasis, featuring multiple seating areas, a built-in BBQ with gas hookup, and a irrigation system and shed. The spacious family room, with its soaring ceilings and cozy fireplace, flows seamlessly into a separate living/den and elegant dining room, creating a perfect blend of comfort and sophistication. Convenience abounds with a main-level laundry room that opens to a double-car garage. Retreat to the expansive primary bedroom, a serene haven with a renovated 4-piece ensuite boasting a sleek glass shower and a walk-in closet. A second bedroom enjoys semi-ensuite access to another 4-piece bath. Skylights and abundant windows flood the home with light, enhancing its warm, welcoming vibe. The lower level is a dream, featuring a recreation room with a second fireplace, two additional bedrooms, a games room, ample storage, and a 3-piece bath. Nestled in the vibrant Millcroft community, close to shopping, restaurants, schools, Millcroft Golf, highways, and parks. (id:57557)
1240 Surrey
Lasalle, Ontario
AMAZING VALUE FULLY FINISHED BOTH FLOORS. 2 KITCHENS 4 BRS, 3 BATHS 2 LAUNDRY RMS, NEW STAINLESS STEEL APPLIANCES, JUNE POSSESSION. NEWLY BUILT LOCATED NEAR WINDSOR CROSSINGS & WALKING TRAILS. DEEP 180 FT LOT W/ NO REAR NEIGHBOURS. GREAT CURB APPEAL & HIGH END FINISHES INCLUDING 50 POT LIGHTS, HARDWOOD THROUGHOUT MAIN FLOOR, 9 FOOT CEILINGS, A MASTER BEDROOM SUITE WITH A 3 PIECE ENSUITE BATH & WALK IN CLOSET, MAIN FLR LAUNDRY, 2ND BEDROOM, L-SHAPED KITCHEN FINISHED WITH QUARTZ TOPS, PATIO DOOR FROM KITCHEN TO COVERED DECK (DECK INCLUDED) ALSO INCLUDES 4 STAINLESS STAINLESS STEEL KITCHEN APPLIANCES. A FULL FINISHED BASEMENT WITH WALKOUT GRADE ENTRANCE. 2nd KITCHEN, 2 ADDITIONAL BEDROOMS, 4PC BATH, AND 2ND LAUNDRY. (id:57557)
179 Erie Street East
Windsor, Ontario
ATTENTION 1ST TIME BUYERS, HOSPITAL & CASINO EMPLOYEES & INVESTORS! MOVE IN READY. THIS AFFORDABLE, CENTRALLY LOCATED 1 FLOOR RANCH FEATURES 3 BRMS, 4PC BATH, LIVING ROOM, LARGE EAT IN KITCHEN & CONVENIENT MAIN FLOOR LAUNDRY. APPLIANCES ARE INCLUDED. FULL BSMT WITH STORAGE. MOTHER-IN-LAW SUITE POTENTIAL WITH SEPARATE SIDE ENTRANCE. LOWER LEVEL HAS BEEN FRAMED. RELAX & ENJOY YOUR LARGE FULLY COVERED PORCH. CLOSE TO MANY RESTAURANTS, SHOPPING, HOSPITAL, PARKS & RIVERFRONT. SALE IS ""AS-IS"". VACANT - SET YOUR OWN RENT OR MOVE IN YOURSELF. IMMEDIATE POSSESSION. BOOK YOUR SHOWING TODAY! (id:57557)
179 Erie Street East
Windsor, Ontario
ATTENTION INVESTORS! BE YOUR OWN BOSS. CONVENIENTLY LOCATED ON ERIE STREET EAST. ZONED C3.6 - IMAGINE THE POSSIBILITIES. BUYER TO VERIFY POTENTIAL USES SUCH AS: GELATO SHOP, COFFEE SHOP OR OFFICES SUCH AS LAWYER, INSURANCE OR AS A STUDIO - SEE UNDER DOCUMENTS. FEATURES 4 ROOMS, KITCHEN, BATH & LAUNDRY ON MAIN FLOOR. UNFINISHED LOWER LEVEL WITH LOTS OF STORAGE & POTENTIAL FOR MORE ROOMS. PARTIALLY FRAMED. LOW MAINTENANCE PROPERTY. STREET PARKING, PROPERTY IS VACANT AND NOT LEASED. SELLER RESERVES THE RIGHT TO ACCEPT OR REJECT ANY OFFER, FOR ANY REASON. BOOK YOUR VIEWING TODAY! (id:57557)
55 Savanna Park Ne
Calgary, Alberta
Discover this elegant 4-bedroom, 3.5-bathroom NO CONDO FEE townhome perfectly situated FACING a serene PARK—an ideal setting for families and outdoor lovers alike! This well-appointed home features a professionally FINISHED BASEMENT by the builder, providing extra living space for guests, a home office, or a rec room. Stay cool all summer with central AIR CONDITIONING and enjoy energy savings year-round with installed SOLAR PANELS ($31K VALUE). The main level offers an open-concept layout with modern finishes, while upstairs you'll find three spacious bedrooms, including a primary suite with a full ensuite and walk-in closet. The fourth bedroom is tucked away in the basement for added privacy. Outside, enjoy the convenience of a single detached OVERSIZED GARAGE and a low-maintenance yard. Located in a vibrant, family-friendly community close to schools, shopping, and transit—this home has it all! Check out the 3D tour or book a private one! (id:57557)
55 Country Club Estates Drive
Elmira, Ontario
ANOTHER gorgeous FINORO custom built home! This enlarged Glendale plan offers an open concept floorplan and 4 upper level bedrooms! Imagine moving into a superior quality home without having to wait over a year for it to be completed? This modern family sized home has something for everyone in your growing family. The main floor is lit up with 22 potlights! You are going to fall in love with the spacious kitchen offering both electrical and gas hook ups for your stove, a breakfast bar in the peninsula, and a large pantry cupboard. The formal dining room offer offers a walkout to your future sundeck. Just wait until you see what's upstairs! A primary bedroom suite with your own large walk-in closet and a gorgeous 3 piece ensuite equipped with a tile and glass door shower measuring 4'10 by 3'1. But wait...there's more! The home offers a large unfinished basement complete with a rough-in for a 4 piece bathroom and room for 2 additional bedrooms and a large Recreation room all brightened by 3 large windows. Other finishing touches and upgrades include quality windows and doors by Jeld Wen, a 200 amp hydro service, a Fantech air exchanger, central air conditioning, paved asphalt driveway and so much more to see! The photos and virtual tour attached to this listing are taken from another listing (63 Country Club Estates) with the intent to give you a sense of the quality and style that this home will be finished with. (id:57557)
110 Bedell Drive
Drayton, Ontario
From the moment you step through the front door of this elegant spacious semi-detached bungalow you'll know you've arrived. The open concept main floor living area is delightfully inviting - a pleasing place for entertaining, or simply spending time together as a couple. The home is custom built and the construction quality is second to none. And with a bright airy great room with a high tray ceiling, ample master bedroom, 2 bathrooms, an office/2nd bedroom, full basement and 2 car garage, there's more than enough room to grow. The location backing onto a rural landscape in the vibrant village of Drayton, only 35 minutes from Kitchener-Waterloo & Guelph, is an additional inducement that must be experienced in person to be fully appreciated. Take advantage of this tremendous opportunity today. Book an appointment, take the drive to Drayton and prepare to be wowed. (id:57557)
112 Bedell Drive
Drayton, Ontario
From the moment you step through the front door of this elegant spacious semi-detached bungalow you'll know you've arrived. This home, under construction at the time of listing, has an open concept main floor living area that's delightfully inviting - a pleasing place for entertaining, or simply spending time together as a couple. The home is being custom built and the construction quality will be second to none. And with a bright airy great room with a high tray ceiling, ample master bedroom, 2 bathrooms, an office/2nd bedroom, full basement and 2 car garage, there's more than enough room to grow. The location backing onto a rural landscape in the vibrant village of Drayton, only 35 minutes from Kitchener-Waterloo & Guelph, is an additional inducement that must be experienced in person to be fully appreciated. Take advantage of this tremendous opportunity today. Book an appointment, take the drive to Drayton and prepare to be wowed. (id:57557)
332 Queen Street W
Cambridge, Ontario
Remarks Public: Seller says sell! Developer’s dream interrupted! Future potential or just enjoy this updated home on a huge 0.44 acres. Oasis type property in Central Hespeler. Single family home with in-law suite or as a legal non-conforming duplex. Each storey with 2 bedrooms, a full bath, ample sized living room and eat in kitchen. 5 appliances along with individual hydro and water meters. In suite laundry facilities. Patio areas, shed and individual driveways with ample parking. Mainly newer windows and a newer furnace 2023. Roof shingles 2018. The huge approx. 68'x299', almost half acre (0.44) lightly treed and fenced lot at rear will open your mind to the possibilities of a personal oasis, accessory unit, garage, hobby shop, pool, horseshoe pits, vegetable gardens etc... Great location for access to 401, Guelph and the Kitchener Waterloo area. Nearby nature trails, schools, and the Speed River. Check with the City of Cambridge for all the possible development opportunities that this huge lot could offer. Immediate possession is available on the main floor with basement. (id:57557)
364 Stanley Street
Ayr, Ontario
Welcome to this impressive Ayr home, where small-town charm meets modern luxury. Situated in a peaceful neighborhood, this spacious 4-bedroom, 3-bathroom home is perfect for growing families & those who love to entertain. The gracious, covered front porch stretches the length of the house & is the perfect place to watch the day go by, beverage in hand. The chef-inspired kitchen is a showstopper featuring an abundance of elegant custom cabinetry, sleek quartz counters, farmhouse sink, a massive island &, of course, topnotch appliances including a built-in double oven, countertop gas range, beverage fridge, dishwasher & side by side 36-inch Thermador fridge/freezer seamlessly hidden behind custom cabinetry. This kitchen is simply a dream for both cooking, entertaining & casual dining. The kitchen overlooks the cozy family room, complete with a gas fireplace & built-in custom cabinetry. The main floor also includes a formal living room, laundry room, powder room, plus a games room large enough for a pool table & bar. Upstairs, the expansive primary suite is a true sanctuary, featuring an ensuite bath with whirlpool tub & separate shower, along with a walk-in closet/dressing room spacious enough to house even the most extensive wardrobe. Three more generous bedrooms & a 5-piece family bath complete this level. The finished basement is the ultimate spot for family movie nights or game days, with heated slate floors for added comfort. This level also offers ample storage space, & a rough-in for a future bathroom. Outside, both the front and backyards are beautifully landscaped. The backyard patio features a built-in BBQ – perfect for entertaining or relaxing on warm summer nights. The 2-car garage and large driveway offers plenty of parking space & easy entry to the basement level of the home. All of this plus a convenient location close to the charming amenities in the peaceful village of Ayr. Don’t miss out on this exceptional home – schedule your viewing today! (id:57557)
88 Matheson Crescent
Innerkip, Ontario
This 3 year young 2+1 bedroom, 3 bathroom bungalow semi-detached exudes upgrades throughout. As you enter the foyer you are greeted w/a secondary bedroom, LARGE WINDOWS, & a Murphy bed. The main bath features upgraded granite countertop, faucet, vanity, mirror, wall tiles and lighting. The main floor laundry has added cabinetry, large capacity slate-coloured washer and dryer. The attached two-car garage includes overhead storage, tire racks, and a MyQ-compatible automatic opener. The OPEN CONCEPT LIVING SPACE has sightlines of the living room, kitchen & dining area with rich engineered hardwood flooring. Customized IKEA upper and lower floating cabinets added to create a coffee bar/bar space & extra storage. The custom kitchen offers crown molding on tall upper cabinets, undermount lighting/valance, tiled backsplash, chimney-style range hood, pots & pans drawers, leathered-finish granite (sealed) countertops, black stainless appliances. The centre island has an undermount black sink and co-ordinating upgraded faucet; don't forget the walk-in pantry. Slider doors lead you to a RAISED 12’X24’ DECK builder-installed with stairs to the FULLY FENCED REAR YARD. The metal gazebo & glass/aluminum railing allows amazing views. A poured concrete pad extends under the deck, ideal for storage. The primary bedroom offers a 3pc ensuite with tiled shower & granite-topped seat & glass wall/door. The WALK-IN CLOSET has been fitted with an IKEA closet organizer system. A Napoleon ELECTRIC FIREPLACE hangs under the TV location. The lower finished level offers an expansive recreation room with vinyl plank flooring. The 3rd bedroom has a WALK-IN CLOSET (also fitted with IKEA closet organizer). The 4-piece bathroom is also found here. There is also a generous storage room, plus additional storage space found under the stairs. This small town of less than 2000 residents has a great sense of community. Close proximity to the City of Woodstock and convenient Highway 401/403 access. (id:57557)
51 Costain Court
Kitchener, Ontario
Hobbyist's Dream on a Premium Lot! Welcome to this spacious and unique 4-level backsplit, perfectly situated on a huge nearly half acre premium court lot with a fully detached, heated 30 x 39 (1170 sq ft) workshop that feels like country living in the city! This beautifully updated home offers 4 generous bedrooms and 2 full updated bathrooms, ideal for families of all sizes. Step into a bright, open recently renovated kitchen with soaring ceilings, skylight (2024) and sliding patio doors that fill the space with natural light. Overlooking the expansive lower level family with gas fireplace, another set of patio doors, 4th bedroom and 2nd full bath is perfect for entertaining or relaxing with family. The main floor formal living and dining room add an elegant touch for special gatherings. Enter the lower basement level that features another large finished area, great for a games room or private office, laundry room and loads of extra storage. Carpet free with newer flooring throughout and fresh paint gives this home a modern, move in ready feel. Outside your private paradise awaits! Nearly half an acre, fully fenced yard features 3 sitting areas, a covered porch, a newer pergola and an outdoor eating area. 12ft above ground pool with new liner and pump (2024) for those hot summer days, a 60 ft zip line for adventure plus a poured concrete fire pit for those cool night gatherings! Recent updates include a new roof (2024), new extended concrete driveway (2024), New garage door (2024), newer furnace and water softener, 200 amp service with electric car charger in heated garage. Don't miss this rare opportunity to own a one of a kind property that blends comfort, charm and country space right in the city! (id:57557)
200 Broadacre Drive
Kitchener, Ontario
This isn’t just another townhome — it’s an end-unit with the space and presence of a detached, offering nearly 2700 sqft of beautifully finished living space. Step inside and you’re greeted by a wide-open main floor, with 9-foot ceilings and windows that bring in all-day natural light. The layout flows effortlessly — the kind of open-concept that actually feels open, not forced. The kitchen is clean, functional, and stylish — with quartz countertops, a large island, and stainless steel appliances that look sharp and work hard. Whether you’re hosting or just having coffee at the island, this space works. Upstairs, you’ll find four generously sized bedrooms, ideal for families or those needing extra space. The primary suite is tucked away with its own ensuite bath and walk-in closet — a quiet corner of calm. The second full bathroom upstairs keeps things practical for the rest of the crew. And yes — second-floor laundry means no more hauling baskets up and down stairs. Convenience built right in. Downstairs, the fully finished basement adds serious value. With 9-foot ceilings and a full washroom, it’s ready to become your gym, movie den, home office — or all three. Out back? You’ve got your own private backyard, perfect for winding down or firing up the grill in the summer. And because it's an end-unit, you get more privacy, more windows, and less compromise. This home checks the boxes — space, style, quality build, and a layout that actually makes sense. If you’ve been looking for something that feels just right, this might be it. (id:57557)
458 Upper Wentworth Street
Hamilton, Ontario
A charming and well-maintained home offering ample space, and a prime location. With 3 bedrooms and 2 bathrooms, this versatile home is ideal for families, first-time buyers, or investors looking for a fantastic opportunity. Step inside to discover a bright and inviting living space. The main floor layout creates a seamless flow between the living, dining, and kitchen areas, making it an excellent space for entertaining or relaxing with family. The kitchen boasts ample cabinetry, sizeable pantry, modern appliances, and plenty of counter space, perfect for home cooking. The main level also features spacious bedrooms, each offering comfort and functionality, along with an updated 3-piece bathroom. The basement has the potential to be converted into additional living space or recreation room, offering great flexibility for various needs. The property features a large finished storage-room with electrical attached to the garage that can be used as a man cave, workshop or even extra storage. As you step outside you are greeted with a beautiful backyard with access to a cemented crawl space for more storage, perfect for gatherings, gardening, or simply enjoying the outdoors. The driveway provides ample parking, , a rare find in this prime Hamilton location. Conveniently located just minutes from schools, parks, shopping,dining and limestone ridge mall, this home offers easy access to public transit, major highways, and downtown Hamilton. Whether you're looking for a move-in-ready home or an investment opportunity, this property has it all. (id:57557)
122 Courtland Avenue Unit# 4
Kitchener, Ontario
Attention first time buyers and investors! Do not miss out on this TWO BEDROOM PLUS DEN townhouse in downtown Kitchener. Close to LRT station, Google Oracle, Conestoga College Downtown Campus. This house has one half baths, carpet free throughout, high end laminate flooring, granite countertops, upgraded kitchen cabinets, stainless steel appliances, very convenient in suite Laundry. Attractive décor make this place a move-in ready home for a first time home buyer, a downsizing buyer or an investor. One assigned parking spot. Easy access to all amenities, including schools, park, Fairview park mall, bus route, Sandhills Park with basketball court and playground located beside the building. (id:57557)
1924 50 Avenue Sw
Calgary, Alberta
OPEN HOUSE SUN JUNE 8th HAS BEEN CANCELLED Nestled in the heart of Altadore, one of the city’s most coveted inner-city communities, this stunning 3-storey semi-detached infill offers a perfect blend of luxury, comfort, and modern upgrades. Located directly across from Glenmore Athletic Park, with River Park and Sandy Beach within walking distance and a beautiful new bike/walking path across the street. Inside, the entire home is enhanced with Akari lighting by Isamu Noguchi, adding a soft, sculptural glow that complements the fresh, modern aesthetic. The chef-inspired kitchen is a showstopper, featuring extra-thick quartz countertops, a waterfall island with breakfast bar seating, and high-end commercial-grade stainless steel appliances, including a Monogram 6-burner gas stove and a built-in Jenn-Air oven and microwave. The kitchen has been updated with newly cut and painted cabinet fronts and hardware matching freshly painted main floor tones for chic monochromatic effect. A spacious walk-in pantry and a dedicated coffee/appliance nook with beverage fridge provide ample storage and convenience. The soaring 2-storey ceilings in the dining area, paired with a stunning stone feature wall, create a grand yet inviting atmosphere. Step outside to not one, but two backyard patios! The covered deck, complete with a gas line for your BBQ, as well as the newly built backyard patio makes the backyard perfect for relaxing or entertaining. The third level is an entire master’s retreat, designed for ultimate relaxation. This spacious suite features engineered hardwood flooring, French doors opening to a vast south-facing balcony overlooking the park, and a truly spa-inspired ensuite. Indulge in a steam shower, or relax in the drop-in soaker tub, a beautiful double vanity, custom walnut cabinetry, and a huge walk-in closet to round off the area—a space that truly feels straight out of a luxury magazine. The second floor offers an oversized built-in office with quartz counters and ample storage, a bonus room with a built-in entertainment unit, wet bar with custom wine fridge and floor to ceiling windows, and two generous-sized bedrooms with ample closet space. A stylish 4-piece bathroom with a vessel sink and a large laundry room with storage and organization features complete this level. The fully developed basement is designed for entertainment, featuring a spacious rec room, a wet bar with quartz counters, and a bar fridge. The fourth bedroom boasts a walk-in closet and cheater access to a full 4-piece bathroom, while hydronic in-floor heating throughout the basement ensures warmth and comfort year-round. Additional features include two high-efficiency furnaces, central A/C, central vacuum, built-in speakers throughout, and wiring for smart home features. With its modern updates, designer lighting, and unbeatable location, this home is a rare find in Altadore. Don’t miss your chance to call this masterfully crafted infill your own! (id:57557)
12 Goldpark Road
Chatham, Ontario
Welcome to 12 Goldpark Rd, a charming 3+1 bedroom, 1.5 bathroom home backing onto Meadowbrook Park. Enjoy peaceful views and a backyard pergola with no rear neighbours. Located in a quiet northside neighbourhood, this home is just steps from McNaughton Ave Public School and walking distance to CK High School, a perfect spot for growing families. Inside, you’ll find a bright, functional layout with space to make it your own, including a finished lower level offering extra living space. Whether you're spending time in the yard, sending the kids to school nearby, or simply enjoying the calm of this family-friendly area, 12 Goldpark Rd is ready to welcome you home! (id:57557)
20629 46a Avenue
Langley, British Columbia
Attractive rancher w/ basement on a 10,000 sq ft view lot in Mossey Estates. This spacious home boasts 4,100 sqft of living space w/ a bright & open main floor w/ 9' ceilings, lrg living rm w/ gas fireplace, adjct dining rm, kitchen w/ wood cabinetry & stainless appliances, eating area, & family rm w/ gas fireplace & view windows. Access to huge deck w/ partial mountain views, & stairs to the backyard. Primary bedroom suite w/ 5 pc ensuite, 2 add'l bedrooms, 4 pc bath, & laundry. Walkout basement w/bedroom, flex/media rm, & 2 bedroom suite w/ living rm w/ sliding glass door to covered grade-level patio, kitchen, eating area, dining rm, 4 pc bath w/ laundry, & 3 pc ensuite. RV parking & lower-level parking near the basement entry. Ideal family neighbourhood near schools, parks, & trails. (id:57557)
5308 37 Street
Lloydminster, Alberta
Welcome to a truly rare offering in Southridge—an architectural gem boasting over 2,600 sq ft of thoughtfully designed living space, set on a massive, ultra-private lot that backs directly onto a serene park.From the moment you arrive, this home makes a lasting impression. Enter through grand double doors into a stunning two-story foyer, where your eye is immediately drawn to the dramatic floor-to-ceiling brick fireplace—a striking centerpiece that sets the tone for the entire home.The main level offers a perfect blend of elegance and function with a formal living room, dedicated dining room, spacious family room, and a well-appointed kitchen—all designed for both everyday comfort and unforgettable entertaining.Upstairs, the primary retreat is nothing short of a showstopper. Vaulted ceilings, a cozy electric fireplace, and a luxurious clawfoot tub create a peaceful escape you’ll never want to leave. The upper level currently features two generous bedrooms, a rope-accented bath, and a large bonus room that could easily be converted into a third bedroom if desired.Downstairs, the fully finished basement provides two additional bedrooms and another comfortable family room, offering flexible living options for guests, teens, or multi-generational needs.Completing the package is a spacious double attached garage—perfect for added convenience and storage.If you have an eye for design and a love for architectural detail, this is your opportunity to own a home that’s as unique as it is beautiful. Homes of this caliber, with this level of privacy and park access, don’t come along often—schedule your private showing today. (id:57557)
18 Trillium Court
Brampton, Ontario
Welcome to your dream home true entertainers paradise, a modern masterpiece perfectly designed for comfort, luxury, and entertaining! Nestled on a quiet court just a 30-second walk from the sparkling waters of Professors Lake, this stunning 4+1 bedroom, 4-bathroom residence offers the perfect blend of elegance and functionality. Step inside to discover a chefs kitchen that's sure to impress, featuring high-end appliances, premium finishes, and plenty of space to create gourmet meals with ease. Sleek glass stair railings lead you through a thoughtfully upgraded interior, where natural light pours into every room, showcasing stylish, contemporary touches throughout. Whether you're hosting family gatherings or weekend parties, this home was built to entertain. The expansive open-concept living and dining areas flow effortlessly into your private backyard oasis complete with a heated inground pool for unforgettable summer days and nights. The massive finished basement offers endless potential, with space for a home theatre, gym, games room, or guest suite. A huge driveway provides ample parking for multiple vehicles ideal for hosting guests with ease. Located in one of the area's most desirable neighborhoods, you'll enjoy peace and privacy, with the lake, walking trails, and parks right at your doorstep. With countless upgrades and luxurious finishes throughout, this home is more than just a place to live its a lifestyle! (id:57557)
6 Edgebrook Drive
Toronto, Ontario
Welcome to Your Next Family Oasis in Etobicoke. This beautifully maintained two-storey home sits on an extra-deep 50 x 221.73 ft lot and offers approximately 2,783 sq. ft. of finished living space, combining comfort, functionality, and income potential. Ideally located on a quiet, family-friendly street in the heart of Etobicoke. The main floor showcases elegant hardwood floors and crown moulding, with a bright and spacious layout that includes a formal living room, a cozy family room with fireplace, and French doors opening into a sunny four-season sunroom. The dining room flows seamlessly into the kitchen, which features a walk-out to a large deck perfect for outdoor dining, barbecues, and entertaining. Upstairs, you'll find four generously sized bedrooms and two full bathrooms. The primary suite offers a peaceful retreat with a corner soaker tub, bidet, and separate shower. The additional bedrooms are filled with natural light and serviced by a second full bath with double vanity and deep tub. The fully finished basement functions as a private suite with two bedrooms, a full bathroom, a renovated kitchen, and open-concept living and dining areas. Enhanced by pot lights and a brick fireplace, it's ideal for in-laws or generating rental income. Outside, your private backyard oasis awaits featuring a heated inground pool, stone patio, pergola, outdoor BBQ station, and a dedicated exterior washroom. The fully fenced yard is beautifully landscaped for privacy and year-round enjoyment. Located just minutes from schools, parks, Hwy 401/427, Pearson Airport, Humber College, and major amenities. Disclosure: Family room, laundry, office and basement images have been virtually staged. (id:57557)
45 Vanrooy Trail
Waterford, Ontario
Distinguished Brick Bungalow: Elegant Design Meets Practical Living This exceptional brick bungalow presents an ideal balance of refined architecture and functional living space. With 1,638 thoughtfully designed square feet, the residence offers an intelligent layout optimizing both interior comfort and exterior potential. The property's standout feature—a sweeping 158-foot backyard—provides abundant space for landscaping, entertainment, or future additions. Inside, soaring 9-foot ceilings enhance the sense of space and light throughout. Premium engineered hardwood creates visual continuity between living areas, while the contemporary open-concept great room serves as the home's centerpiece. Strategic windows capture serene backyard views, connecting indoor comfort with outdoor tranquility. Distinctive architectural elements include a sophisticated oak staircase with sleek black metal spindles. The kitchen exemplifies design excellence with shaker-style cabinetry, crown molding, spacious pantry, and a multifunctional island. Bathrooms feature Corian countertops, porcelain tile, and quality Mirolin fixtures. The primary suite offers a private retreat with a walk-in closet and well-appointed ensuite. Practical amenities include a mud room with garage access, main floor laundry, and a covered 12x10 deck accessible through patio doors—perfect for both quiet mornings and evening gatherings. This distinguished bungalow represents a rare opportunity to acquire a residence where sophisticated design and practical considerations unite to create an exceptional living environment. (id:57557)
45 Vanrooy Trail
Waterford, Ontario
Distinguished Brick Bungalow: Elegant Design Meets Practical Living This exceptional brick bungalow presents an ideal balance of refined architecture and functional living space. With 1,638 thoughtfully designed square feet, the residence offers an intelligent layout optimizing both interior comfort and exterior potential. The property's standout feature—a sweeping 158-foot backyard—provides abundant space for landscaping, entertainment, or future additions. Inside, soaring 9-foot ceilings enhance the sense of space and light throughout. Premium engineered hardwood creates visual continuity between living areas, while the contemporary open-concept great room serves as the home's centerpiece. Strategic windows capture serene backyard views, connecting indoor comfort with outdoor tranquility. Distinctive architectural elements include a sophisticated oak staircase with sleek black metal spindles. The kitchen exemplifies design excellence with shaker-style cabinetry, crown molding, spacious pantry, and a multifunctional island. Bathrooms feature Corian countertops, porcelain tile, and quality Mirolin fixtures. The primary suite offers a private retreat with a walk-in closet and well-appointed ensuite. Practical amenities include a mud room with garage access, main floor laundry, and a covered 12x10 deck accessible through patio doors—perfect for both quiet mornings and evening gatherings. This distinguished bungalow represents a rare opportunity to acquire a residence where sophisticated design and practical considerations unite to create an exceptional living environment. (id:57557)
87 Sprucelands Avenue
Brampton, Ontario
Welcome to 87 Sprucelands Ave! This beautifully maintained, naturally bright 4+1 bed, 4-bath home features a highly sought-after legal 1-bedroom basement apartment, offering excellent rental income or ideal extended family living. Step into this sun-filled home to a functional, spacious layout, beginning with a grand double-door entry. The open-concept living & dining area is flooded with natural light from large windows. A separate family room offers a warm ambiance with its gas fireplace and surrounding windows.The entertainer's kitchen boasts quartz countertops, backsplash, S/S appliances, & a sunny breakfast area opening to a private, fully fenced backyard perfect for relaxing or BBQs. A convenient main-level laundry/mud room provides direct garage access & a separate side entrance.Upstairs, find four generously sized bedrooms & two full baths. The primary retreat features a walk-in closet & a luxurious spa-like 5-piece ensuite, bathed in natural light.The basement provides a large rec. area for upper-level use, plus the self-contained legal 1-bedroom apartment with its own full kitchen, stacked private laundry, 4-piece bath, & living/dining space. Highlights include pot lights (inside & out), iron pickets, zebra blinds, California shutters, a newer driveway & a carpet-free interior. Located near top-rated schools, parks, shopping, transit, medical facilities, & major highways, this bright, upgraded home offers unmatched value & space! (id:57557)
658 Best Road
Milton, Ontario
Welcome to this beautifully maintained 3+1 bedroom semi-detached home in Miltons desirable Beaty neighborhood, offering approximately 1,800 sq ft of total living space. Featuring 9 ft ceilings, fresh paint, upgraded flooring, white pot lights, and grey blinds throughout, this bright home boasts a modern kitchen with stainless steel appliances, a new Samsung fridge (10-year warranty), electric stove, washer & dryer, and new A/C (owned). The open-concept layout flows into a spacious dining area with walkout to a concrete backyard, perfect for entertaining. The builder-finished legal basement with separate side entrance includes 1 bedroom and a large rec roomideal for rental income or in-law living. Additional upgrades include updated washrooms, custom wooden garage organizers, widened 3-car driveway, concrete side walkway, fresh sod with perennial flowers, and direct garage access. Close to top-rated schools, parks, transit, and amenitiesthis move-in-ready gem is a rare find! (id:57557)
4286 Clubview Drive
Burlington, Ontario
Welcome to this exceptional 2-storey home in Burlington's prestigious Millcroft community. Situated on a premium lot with uninterrupted views of the 9th and 18th holes of Millcroft Golf Course, and boasting 3649 sq ft of total living space, this home offers unbeatable scenery and privacy. Close to top-rated schools and parks, its the perfect family retreat. The front exterior impresses with professional landscaping, flagstone walkways, and updated garage doors. Inside, the open-concept main floor features rich hardwood floors, California shutters, and luxurious finishes. The grand foyer leads to a formal living room with an arched window, a formal dining room, and a sun-filled 2-storey family room with a fireplace and soaring arched window. The expansive eat-in kitchen is ideal for entertaining, offering stone countertops, a large island, and ample storage. A private office and laundry room complete this level. Upstairs, the primary suite boasts a spa-like 5-piece ensuite with a stone and glass shower, soaker tub, marble floors, and double vanity. Three additional large bedrooms and a 4-piece bath provide comfort for family and guests. The partially finished basement includes a rec room and 3-piece bath. Your own backyard oasis features an in-ground pool with double waterfalls, a stone retaining wall, an expansive patio, a cabana with an additional half bath, and lush landscaping. This is a rare opportunity to own an exceptional home in one of Burlington's most coveted communities. (id:57557)
2 Seachart Place
Brampton, Ontario
Fully Upgraded Freehold Townhouse With Almost 2700 SQFT Total Living Space Located In A Very Popular Area Of Hwy 50/Ebenezer. Minutes Away From Hwy 427, Grocery stores, Costco, Daycare,Restaurants, Pearson Airport And Many More. Hardwood Floors In Whole House And Large Windows That Make You Feel Like You're A Part Of The Outdoors When You're Inside. Extended Porch Showcasing Beautiful Scenery From Many Viewpoints And No Homes In Front. FINISHED BASEMENT With Separate Entrance Through Garage. Thank You For Showing! (id:57557)
35 Innisbrook Drive
Wasaga Beach, Ontario
Welcome Home to 35 Innisbrook Dr, Brampton! This stunning 4-bedroom & 2-bathroom, all-brick raised bungalow is a true gem. The main level features an open-concept living area with hardwood floors, pot-lights, and custom window coverings, alongside a gorgeous kitchen boasting high-end cabinetry, built-in appliances, and a spacious dining area. This level also includes two large bedrooms and a 4-piece bath, with a convenient walk-out to a large deck. The sun-filled lower level truly does not feel like a basement, offering a spacious open-concept recreation area, two additional large bedrooms, a 3-piece bath, and a laundry room. The large, fully fenced backyard is perfect for entertaining, complete with a sprawling deck and privacy wall surrounded by mature trees. This home has been fully renovated inside with a modern and sleek design, including custom window coverings, a custom kitchen, hardwood flooring, porcelain tile, newer carpeting and doors in the basement, and strategic pot lights. Practical features include a heated double car garage and a large paved double-wide driveway with a curbed interlocking walkway. Located conveniently close to shops, schools, parks, and trails, this beautifully updated home offers an unparalleled living experience. (id:57557)
996 Rymal Road East Road E Unit# 18
Hamilton, Ontario
INVESTORS!!! Discover the perfect blend of comfort and convenience in this rarely available one-floor condo! The open-concept great room boasts an upgraded kitchen with a breakfast bar, seamlessly flowing into the dinette and living area—ideal for entertaining. Enjoy low-maintenance living with pristine flooring throughout. Step onto the private balcony of the kitchen. The spacious primary suite features his-and-hers closets and a 3-piece ensuite. Additional highlights, in-suite laundry with appliances included, a single garage with 2 additional parking spots. Situated in a prime location, just a short walk to all amenities and offering quick highway access. Don’t miss this opportunity—schedule your private showing today! (id:57557)
8 Sullivan Drive
St. Catharines, Ontario
SELL WITH FREE FURNITURE (if wanted)! The newly renovated 3+2 bedrooms bungalow with 2 kitchens, 2 bathrooms, 2 laundry rooms and a separate entrance is in the desirable north-end Lakeport neighbourhood. Completely refurbished (in 2023), including the roof, flooring, painting, new appliances, cabinets, fully renovated basement with a new kitchen with about 800sf living space. Concrete pathway leading to the backyard. The in-law suite features two bedrooms, kitchen, bathroom, laundry room and a separate entrance. Conveniently located near parks, schools, shopping and transportation. (id:57557)
84 Hilborn Street
Plattsville, Ontario
Welcome to Plattsville Estates and the Osborne, a stunning bungalow by Sally Creek Lifestyle Homes, offering the perfect blend of luxury and comfort. This thoughtfully designed home features three spacious bedrooms and two full bathrooms, ideal for families or those looking to downsize. The open-concept main floor boasts soaring nine-foot ceilings, elegant eng. hardwood flooring, stunning 1'x2' ceramic tiles and large windows that fill the space with natural light. The gourmet kitchen includes quartz countertops, premium cabinetry, and a stylish backsplash. The primary suite offers a spa-like ensuite with a tiled glass shower and a walk-in closet. A covered front porch adds charm, while the large, unfinished basement with nine-foot ceilings provides endless possibilities. As a bonus, enjoy $10,000 in design dollars to personalize your finishes. Located in Plattsville Estates, just 20-30 minutes from Kitchener-Waterloo, this home offers a peaceful lifestyle with easy access to city amenities. This home sits on a 50' lot with the option to move to a 60' lot and add a third garage. Excellent home and community! (id:57557)
69 Roxborough Avenue
Hamilton, Ontario
Welcome to 69 Roxborough! This fully renovated steal of a gem nestled in the heart of Crown point west is ideal for first time buyers or investors. The main floor includes a bright living room, separate dining room, fully updated kitchen with new stainless steel appliances and stone counters plus a new stackable washer dryer. Upstairs are 3 spacious bedrooms and a 4 piece bath with updated tiles. The basement boasts a full inlaw bachelor suite with separate entrance, separate laundry and an additional kitchen. Value add in the detached garage and parking space in front. Close to up and coming Ottawa Street, Tim Horton's stadium, schools and a community centre with splash pad/ice rink, this neighborhood is ideal for families. Perfect for someone looking to offset their mortgage with additional rental income, or for the multi-generational family needing more space. Book your showing today! (id:57557)
793 Colborne Street Unit# 107
Brantford, Ontario
Buyer Welcome to 107 - 793 Colborne Street in the City of Brantford! The spacious and bright 2-bedroom condo has a great open concept layout open to a separate dining area and living room area. In-suite laundry for your convenience. Efficient AC cooling system. The building has great amenities: update Exercise room with new equipment, laundry facilities, and a party room for when you want to entertain. 2 parking spots: 1 garage parking spot and 1 outside parking spot. Includes an exclusive storage locker. Enjoy the patio great for entertaining on those summer nights! The building is located in Echo Place area near many amenities including parks, trails, shopping, public transit, restaurants, grocery stores, schools and more!! BONUS: Condo fee includes Heat and Water. Schedule your viewing today. (id:57557)
2485 Newport Street
Burlington, Ontario
Welcome to this beautifully maintained 4-bedroom, 4-bathroom detached home in the highly sought-after Headon Forest community. Boasting a spacious and functional layout, this home offers four generously sized bedrooms, including three full bathrooms on the upper level perfect for families or hosting guests. Step into the open concept main floor where natural light flows effortlessly through the living and dining areas. The heart of the home is the oversized kitchen island, ideal for entertaining or casual family meals. Whether you're prepping dinner or gathering with friends, this kitchen is designed to impress. Enjoy the convenience of a 2-car garage and plenty of storage throughout. Located on a quiet street in a family-friendly neighbourhood, close to parks, schools, shopping, and transit this home truly has it all. Don't miss the chance to make this Headon Forest gem your own! (id:57557)
461 Golden Oak Drive
Oakville, Ontario
Spacious Home In Desirable Wedgewood Creek! With 4 Bedrooms, 2+1 Bath 2788 Sqft. Main Floor With Large Foyer, 2 Skylights & Curved Staircase. French Doors Lead To A Dining Room With Bay Window overlooking the Backyard Saltwater Pool. Relax in the Spacious Family Room with a Wood Burning Fireplace. Updated Kitchen(2017) With Custom Cabinetry with Undermount Lighting, Quartz Countertops, Built in Microwave, Prep Island And Breakfast Area That Walks Out To Backyard! The Main floor Laundry Room has Inside Entry Into Garage that Can Double As A Mud Room and side door entrance.. Second Floor Primary Bedroom With Walk-In Closet & A Sit Down Vanity space, 5-Piece En-Suite Bathroom with heated floors, 3 Other Good Sized Bedrooms Share the Main 3-Pc Bath. The lower level has a huge 510 sq ft finished Recreation Room and a very large workshop area. Location Is Ideal, Walking Distance To Parks, Trails, Shopping Plaza, Community Center And Schools. Hardwood Floors, Staircase and railings, new pot lights and all ceilings 2025. Shingles 2016, Furnace and AC 2021,Windows 2010, Pool Pump, Cover and Liner 2021, Fencing 2022. (id:57557)
2075 Walkers Line Unit# 246
Burlington, Ontario
*Stunning 2 Bedroom Loft-Style Townhome in Desirable Millcroft** Discover the perfect blend of comfort and tranquility in this rare 2-bedroom, 2-bathroom loft-style townhome. This exceptional unit, rarely available in this complex, backs onto a serene private ravine, providing a peaceful retreat right in your backyard. As you enter, a brand new staircase welcomes you to a bright and inviting living space, adorned with new flooring that complements the modern aesthetic. The open-concept layout features high ceilings, creating an airy atmosphere throughout. Enjoy cozy evenings by the gas fireplace, while natural light pours in through the skylight, illuminating both the primary bedroom and living room. Step outside to your new private terrace (7x14), offering picturesque views of the wooded area and stream, making it the perfect spot for morning coffee or evening relaxation. The bathrooms have been thoughtfully upgraded with luxurious heated floors and elegant glass doors, adding a touch of sophistication to your daily routine. The Condo Corporation has ensured peace of mind with recently replaced windows, doors, and garage door, enhancing the home's energy efficiency and curb appeal. You'll also appreciate the convenience of a one-car garage, just steps away, complete with a large storage room attached for all your needs. Visitor parking is plentiful, making it easy for friends and family to visit. This location is a true gem, with close proximity to scenic walking trails, golf courses—including the beautiful Tansley Woods—shopping, medical facilities, all within walking distance. Whether you're a retiree looking for a peaceful haven or a first-time homebuyer seeking a stylish and functional space, this townhome offers everything you need and more. Don’t miss out on this incredible opportunity to call Millcroft home! (id:57557)
2222 Snead Road
Burlington, Ontario
Stunning Home With Exceptional Upgrades Throughout, This 4 + 2 Beds, 4 Baths, Beautifully Landscaped Deep Lot. Over 3000 Sqft. Plus Finished Basement Offers Extra Living Space. Open Concept Design 2 Storey Home In Millcroft. Featuring Large Entrance Foyer, Main Floor 9' Ceilings, Upgraded Light Fixtures, A Completely Renovated All 4 Bathrooms, Gleaming Hardwood Floors & Spiral Staircase, Stone Front Steps and Covered Porch. Gorgeous Eat-In Kitchen With Brown Wood Cabinetry, Granite Countertops, Decorative Backsplashes, High End S/S Appliances, Breakfast Bar & Walk-out To Deck Featuring Fence, Grilling Area, An Outdoor Living Space With Fire Pit, Pergola, Beautiful Sunny Western Exposure Private Yard. Formal Living/Dining Room With Ornamental Molding, Lots Seating & A Wealth Of Natural Light, Bright Family Room With Fire Place, Large Windows, Ornate Columns. Massive Master Bedroom Boasts A Huge Walk-In Closet Complete With A Custom Closet Organizer For Effortless Storage. Fully Renovated 5-piece Master Ensuite Is A Spa-Like Oasis, Double Vanity, Freestanding Deep Soaking Bathtub, Stall Shower...Designed For Ultimate Comfort & Relaxation. Upstairs, You Will Find 3 More Large bedrooms And Beautifully Renovated 5-piece Main Bathroom. Convenient Upper Level Laundry Room With Folding Table and Lots Cabinets. Finished Basement Featuring Built In Shelves, Fire Place, Large Rec. Room, Bar Area, Beverage Cooler, 2 Extra Bedrooms, Full Bath With Shower Stall...Perfect For Teen Retreat Or For Guests, The Professionally Landscaped Front And Back Yards Enhance The Home Curb Appeal, While The Backyard Oasis Provides For Relaxation And Entertainment. Steps To Golf Course, Schools, Easy Access 427/403/QEW. Located In A Great Neighborhood, This Beautiful Family Home is Move-In-Ready - There's Nothing Left To Do But Settle In And Enjoy!! (id:57557)
61 Soho Street Unit# 29
Stoney Creek, Ontario
Welcome to 61 Soho Street, Unit 29 – a beautifully upgraded freehold townhome that stands out from the rest! Recently renovated from top to bottom this home looks like it is straight out of a magazine! Nestled in the highly sought-after Central Park community. Built in 2023, this modern home stands out with luxurious wide plank vinyl flooring throughout, bright white kitchen featuring quartz countertops, high-end stainless steel appliances, and extended-height custom cabinetry. The bright and spacious family room, highlighted by a trendy fluted feature wall, is perfect for relaxing or entertaining. Enjoy the convenience of main-floor laundry and designer light fixtures that add a high end touch to every room. Upstairs, the primary suite offers a private retreat with a walk-in closet and spa-like 3-piece ensuite, while two additional bedrooms share a spacious 4-piece bath. Unlike many others in this community, the lower level walks out to a private backyard with no rear neighbours and space to enjoy exterior living. With easy highway access, and just steps to shopping, dining, parks, and scenic trails, this home offers the perfect blend of luxury, comfort, and location. Don’t miss your chance to make it yours! (id:57557)
2116 (Penthouse) - 38 Honeycrisp Crescent
Vaughan, Ontario
> Luxurious Experience. 1 Br+Den Unit At Mobilo Condo Developed By Menkes. Functional Layout Design. Large Br W/Closet & Window + Open Space Den Can Be Used As 2nd Bedroom Or Office. Model Design Kitchen W/Luxury B/I Appliances & Cabinet W/Lots Of Storages. Excellent Location Close To Anywhere At Vmc, Viva, Subway, York University, Seneca College, Ikea, Restaurants, Cinema & Much More! (id:57557)
172 Pine Street S
Thorold, Ontario
RARE & UNIQUE R1C zoning offers mega WORKSHOP and newly renovated bungalow transformed into a modern gem in the heart of Niagara with fully separate in-law suite.The BONUS 782sf workshop w/center I-beam for hoist features its own hydro, woodstove, fully insulated, oversize garage door (9’x10’wide). Numerous uses for boat/RV storage, studio, workshop, potential accessory building w/enormous potential.EVERYTHING IS DONE HERE! Beautiful new kitchens up and down with stainless appliances on main, butcher block with live edge, porcelain tile, spa-like baths,claw-foot tub,modern showers,family-size living spaces.Multi-gen family/students will love separate in-law suite w/private SIDE entrance&private outdoor space. New shingles (25), all new plumbing pex & abs (25),new sewer&water lines in(25),all new doors&windows (24), 200 amp Elec & 50 amp EV charger (25), fence (25),newer furnace & A/C (23), 12 x 25 pt deck (25),newly landscaped w/sod&shrubs. All this on a generous 52 x 105 lot w/extended double driveway 6-8 cars. Hard-to find, turn-key, fully renovated w/valuable R1C zoning-will allow multiple separate living spaces, duplex and/or accessory building(s), income potential. Prime area close to transit, Brock, Welland Canal Parkway, golf courses, shops, bike and hiking trails. (id:57557)
764 Regional 20 Road
Pelham, Ontario
1.46 acres of pure paradise in Fenwick! Live your best country life on this property that includes a 16'x18' dog kennel, a full 16’ x 10’ chicken coop and run setup, and 1 full acre of forest at the back of the property. This 1.5 storey home has been extensively renovated since 2020 and includes 2 bedrooms and 2 full bathrooms. The home boasts excellent curb appeal with a sleek metal roof, vinyl siding exterior, updated exterior doors and covered front porch. Inside the home is a tastefully redone kitchen with painted oak cabinetry, vinyl flooring, rustic wooden shelves and a faux brick accent wall that perfectly compliments the home’s country vibe. The vinyl flooring runs into the formal dining room that includes a black chandelier and a garden door to the rear deck. At the front of the home is a living room and a family room that could be converted to a third bedroom (if needed). A laundry room and a renovated 4-piece bathroom with a custom vanity complete the main level. Upstairs the primary bedroom has vinyl flooring, a vaulted shiplap ceiling with pot lights and a 3-piece ensuite. The ensuite is sure to impress with a ceramic tile surround with a niche, rain shower head, vinyl flooring and a custom made vanity with decorative mirror. The second bedroom has a wallpaper and wood accent wall, vinyl flooring and a closet. Your country escape starts here with 1.46 acres of Fenwick bliss that won’t last long. (id:57557)
8705 Nash Pl
North Saanich, British Columbia
Located on a quiet cul-de-sac just off Dean Park Rd., this West Coast custom built home is ready for it's next family for the first time in 45yrs. This lovingly maintained home has seen numerous updates over the years including the gourmet kitchen with heated tile floors, polished concrete flooring on the main level, Brazilian Cherry hardwood upstairs, and new vinyl windows with Low-E glass for extra energy savings, and to minimize damaging EV rays. The upper level also has a bright versatile loft area with large skylights making it a perfect office area, sitting room or whatever else you can imagine. The rustic, easy care and private back yard has mature trees and nearly 800 sq. ft. of decking for outdoor entertaining. It is also fully fenced for pets. Located close to Panorama Leisure Center, the hiking trails of John Dean Prov. Park, and Kelset Elementary school. It's also just a short drive to YYJ, BC Ferries and all the amenities of Sidney and Saanichton. (id:57557)
3110 - 25 Telegram Mews
Toronto, Ontario
Over 1200SF Very Spacious 2 Bedroom + Den Fully Furnished Unit for Rent! Huge Living Room Space, Split Bedrooms, Nice Den has Office Desk. Wrapped Around Windows, Nice Lake View, City View and Sunset! All S.S. Appliances, Granite Countertop. Unit is Tastefully Furnished and Decorated. Amazing Amenities Including gym, Indoor 25 Meter Long Swimming Pool with Hot Tub, Games Room, TV Room, Theatre, Party Room, Guest Bedroom, etc. Building Has Underground Access to Sobey's. Steps to TTC, Rogers Center, CN Tower, Banks, Restaurants, 2 Schools, 1 Community Centre, 1 Library. > Included. Tenant Pays Hydro. (id:57557)


