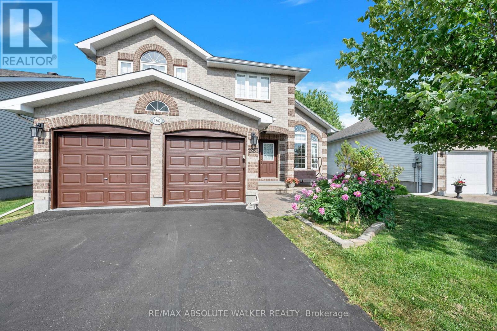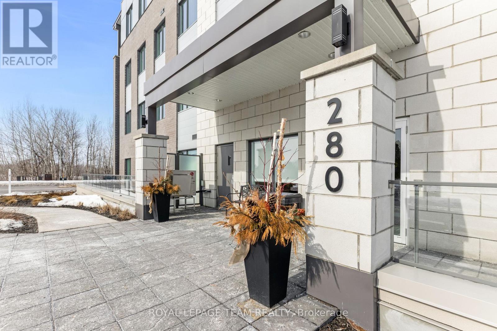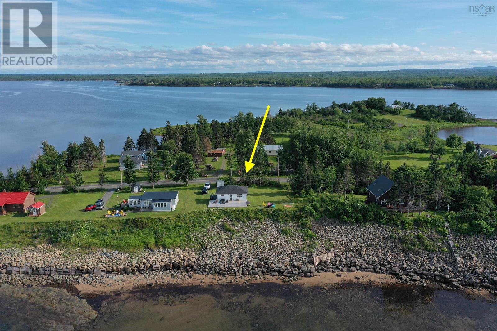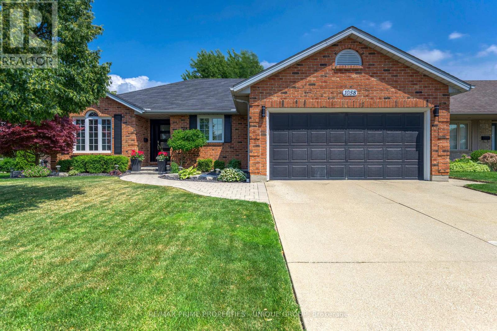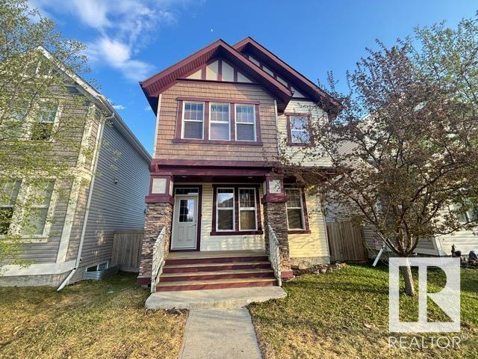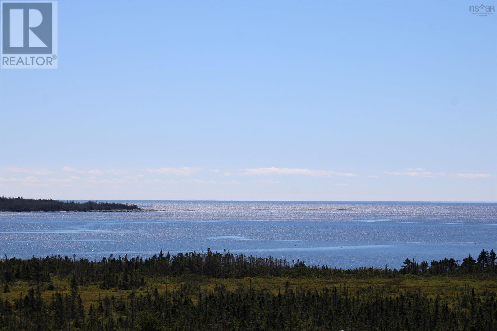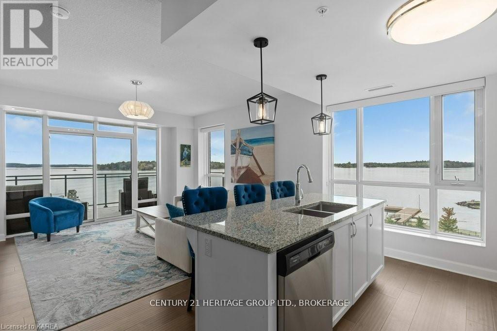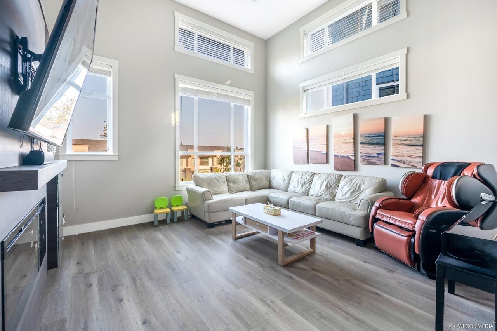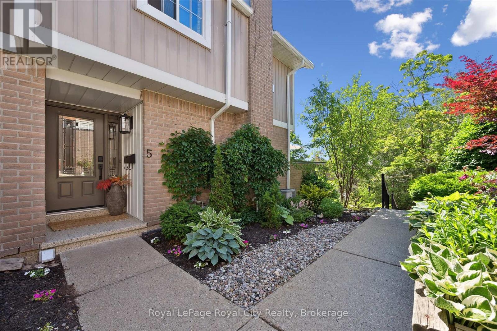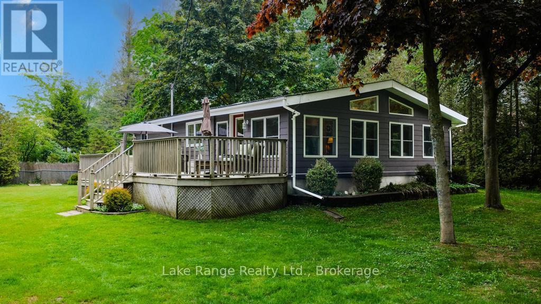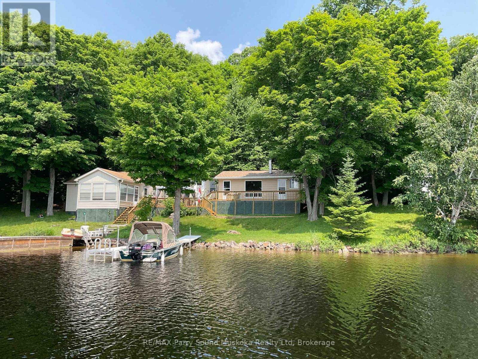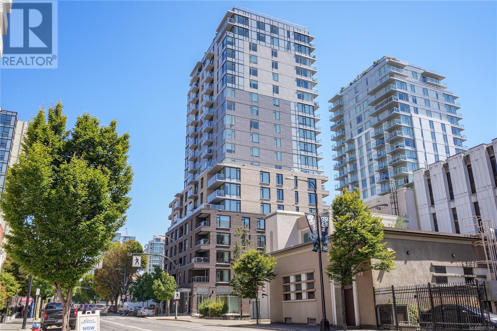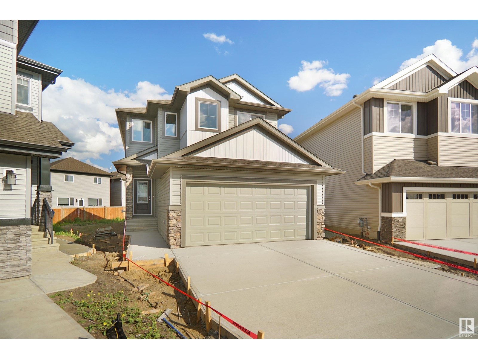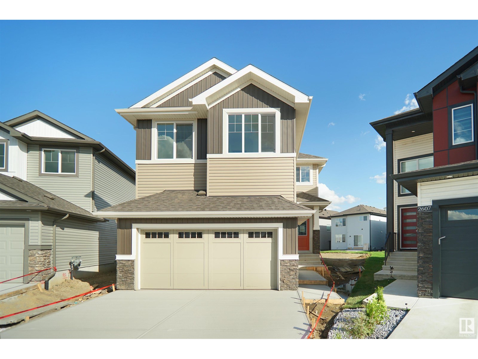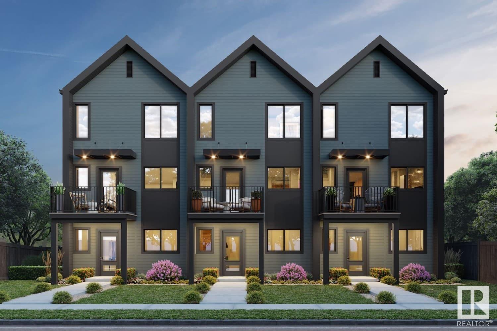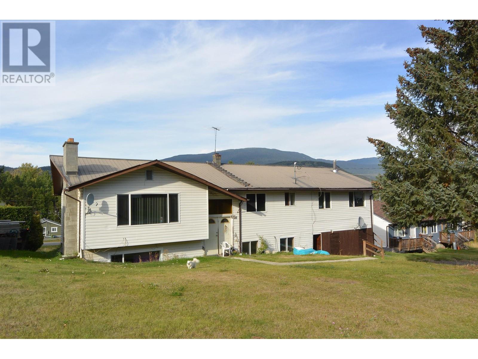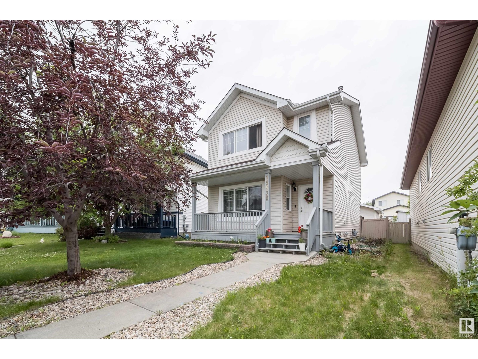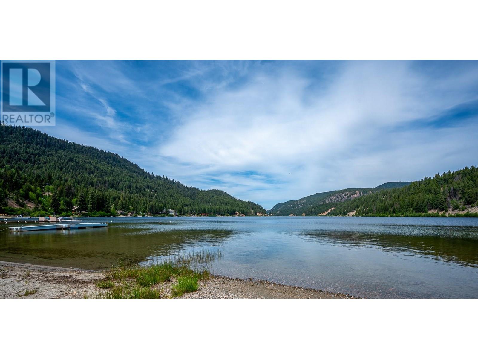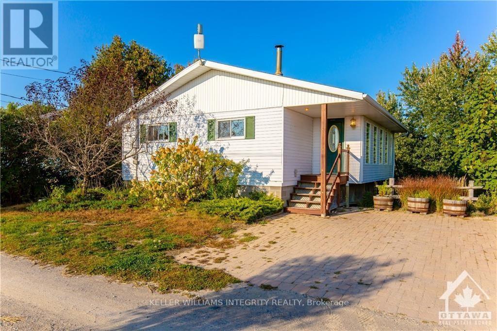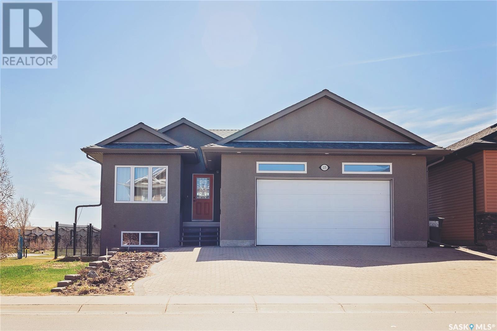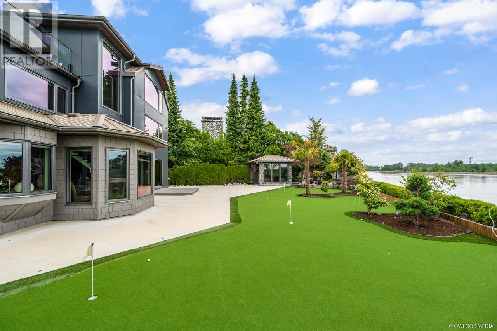1867 Springridge Drive
Ottawa, Ontario
Welcome to 1867 Springridge Drive! Step inside this exceptional home, lovingly cared for by its original owners, and experience the perfect blend of comfort and style. Situated in a peaceful community, this home is ideal for growing families. Soaring ceilings and stunning palladium windows create an impressive sense of openness in the formal living and dining spaces, inviting you to relax and entertain with ease.At the heart of this home lies a chef-inspired kitchen that is both functional and stylish. Featuring timeless, neutral finishes, sleek stone countertops, a premium gas stove, and a convenient breakfast bar, this kitchen offers abundant workspace for culinary creations. Adjacent to the kitchen, the inviting family room centers around a cozy gas fireplace, perfect for gathering with loved ones.The main level also includes a dedicated home office, a convenient laundry room, and a powder room, ensuring that your daily routines are both efficient and comfortable. The second floor features three generously sized secondary bedrooms and a well-appointed main bathroom. The fourth bedroom is currently in use as a flexible loft space providing endless possibilities, ideal as a home office, playroom, or easily converted back into a fourth bedroom to suit your family's needs. The luxurious primary suite serves as a private retreat, complete with a spa-inspired 5-piece ensuite for ultimate relaxation.The finished lower level further enhances this homes value, offering a recreation room, fitness area and ample storage space. Additionally, a rough-in bath and ample square footage provides options for a bedroom or future expansion .Step outside to the private landscaped yard, a perfect setting for entertaining, gardening, or unwinding outdoors. Recent updates include: Furnace, A/C, HWT 2016, New R60 insulation, Roof 6yrs old. Don't miss the opportunity to make this your next home. (id:57557)
2 C Railway Street
Ottawa, Ontario
Location, lifestyle and luxury, this home offers it all. Built in 2016 and meticulously maintained, this 3-bedroom, 3-full-bath semi-detached home is a rare opportunity in one of Ottawas most vibrant and desirable neighbourhoods.Step inside and experience modern design at its finest. The sleek kitchen features contemporary cabinetry, quartz countertops and stainless steel appliances, opening seamlessly into the living and dining areas. Large picture windows bring in an abundance of natural light, while high-quality hardwood and ceramic tile flooring add warmth and elegance throughout. Two glass-walled staircases serve as stunning architectural features, enhancing the open concept feel and adding a sophisticated, modern touch to both levels.Upstairs, both spacious bedrooms include private ensuite bathrooms with frameless glass shower doors and modern fixtures. Each bedroom also enjoys access to its own private balcony, perfect for morning coffee or a quiet evening retreat. The primary suite offers a generous closet and an additional private outdoor space. The fully finished lower level offers a versatile rec room with full egress window, ideal as a fourth bedroom, home office or gym. The charming backyard provides a perfect space for summer BBQs, and the property includes parking for two. Beyond the home itself, this location offers an unmatched urban lifestyle. Just steps from the new LRT station, you are effortlessly connected to the entire city. Within a short walk, explore Preston Streets cafes, shops, boutiques and some of Ottawa's best restaurants. Take advantage of nearby Dows Lake, the Rideau Canal, the Glebe, Hintonburg and Chinatown, all offering year-round activities, festivals, outdoor recreation and vibrant nightlife. This is true central Ottawa living, where every convenience and experience is right at your doorstep. Homes of this quality and location are rare. Book your private showing and experience the best of what Ottawa has to offer. (id:57557)
270 West Lake Circle
Ottawa, Ontario
Welcome to this stunning custom-built home with 4,500 sq ft of living space, offered by the original owners and nestled in the prestigious West Lake Estates. With exclusive access to the tranquil communal lake, this home offers the perfect blend of elegance, functionality, and comfort. From the moment you step into the bright and airy foyer, you're greeted by timeless architectural details including arched doorways, rich maple hardwood floors, and an exquisite empire coffered ceiling. The heart of the home is the chef's kitchen, featuring quartzite countertops, sleek maple cabinetry with abundant storage, a professional-grade Frigidaire thermal refrigerator, and a convenient walk-in butler's pantry that connects seamlessly to the formal dining room complete with water views and a recessed ceiling for added sophistication. The primary suite offers a peaceful retreat with a generous walk-in closet and a luxurious 5-piece ensuite, including dual vanities, a soaker tub, and a glass walk-in shower. Two additional main-floor bedrooms boast picturesque lake views and share a stylish Jack-and-Jill bathroom with double sinks. Practicality meets beauty with a large mud/laundry room and a charming screened-in porch, perfect for quiet mornings or entertaining. Expansive back windows flood the living spaces with natural light and open to a sprawling deck, ideal for hosting under the open sky. The lower level is a haven for relaxation and entertainment, featuring warm maple floors with in-floor heating, a spacious billiards room, and a cozy theatre room. A fourth bedroom with a walk-in closet and rough-in for a bathroom provides additional flexibility. Ample storage rooms, a massive cold storage, and direct garage access complete the lower level. This impeccably maintained home combines elegance and efficiency in a coveted lake community. $200.00 annual co-tenancy fee for lake maintenance. Ecoflo sustainable septic system. (id:57557)
103 Mcveety Road
Drummond/north Elmsley, Ontario
Live the dream in this full-time waterfront home on sought after Mcveety point on Big Rideau Lake. Featuring 180 ft of excellent waterfront with clear views, 98 ft dock perfect for fishing, boating and swimming and a 26 x 38 boat house - party shed- or potential 2nd cottage / suite. The main home offers two bedrooms up and two bedrooms down with a second kitchen and separate entry for potential rental opportunity or to share with a family member. This home is sunny and bright with hard wood floors, open concept living and access to a raised deck perfect for entertaining. Don't miss the hot tub, above ground pool and stunning grounds. Come take a look. Get the boat out of storage and get the water skies on. It's time to have some fun! (id:57557)
405 - 85 Duke Street W
Kitchener, Ontario
This thoughtfully designed 705 sq. ft. 1+den condo with a 105 sq. ft. balcony offers bright, modern living in the heart of Kitchener. Featuring 9-ft ceilings, floor-to-ceiling windows, and a sleek kitchen with granite countertops and a central island. The spacious bedroom includes a walk-in closet, and the versatile den suits a home office or guest space. Includes underground parking and a large locker, plus access to premium amenities: fitness centre, rooftop terrace, party room, and 24/7 concierge. Steps from City Hall, Kitchener GO Train, and the LRT with direct service to the University of Waterloo, Wilfrid Laurier University, and Conestoga College. Just minutes from Google HQ, Communitech, Deloitte, University of Waterloo School of Pharmacy, McMaster School of Medicine, Victoria Park, restaurants, nightlife, and cafe culture. Ideal for professionals or small families seeking comfort, style, and connectivity.Extras: (id:57557)
105 - 280 Herzberg Road
Ottawa, Ontario
Boutique Living with Breathtaking Views! Welcome to Serenity in Kanata North, where luxury & lifestyle meet convenience & affordability. This 1-bedroom + den ground-floor condo offers a rare opportunity to live in an oasis of natural beauty while being steps from the heart of Canadas tech hub. Ideal for investors, single professionals or those seeking a low maintenance sophisticated space. Ditch the commute & embrace a lifestyle where everything is within reachwalk to work at the worlds leading tech companies or enjoy a round at The Marshes Golf Club. With easy access to public transit, Tanger Outlets & Kanata Centrum's dining & entertainment, youre perfectly positioned to live, work & playall without needing a vehicle! Inside, discover 5" luxury hardwood floors, quartz countertops, 9' smooth ceilings & in-suite laundry! Step outside to your spacious private patio, perfect for alfresco dining & lounging. Indulge in luxury amenities: sprawling rooftop patio w/ breathtaking golf course & lake views w/ the Gatineau Hills beyond, a fitness room & indoor bike storage. Explore bicycle pathways & winding hiking trails through NCC-protected forests, offering a perfect escape into nature right at your doorstep. Bonus: Comes w/ a storage locker, & water/sewer included in condo fee. Your serene escape awaits! (id:57557)
39/41 Anita Crescent
Truro Heights, Nova Scotia
Looking for a great investment property in Truro Heights - you have found it at 39/41 Anita Crescent. The property features two 3 bedroom units with 1.5 baths and large living spaces. The property is located in family friendly community close to schools, shopping and other amenities. The heating in the property is electric baseboard heat upstairs, and in floor heating downstairs. The tenants pay their own electricity (heat upstairs and light bill) and the in-floor oil heat on the main level is paid by owner. The property is on drilled well and municipal sewer. Why not make this investment property part of your portfolio! (id:57557)
535 Caribou Island Road
Caribou Island, Nova Scotia
WOW WOW WOW! Are you looking for a cozy retreat that could easily transform into your year-round dream home? Look no further! This bungalow, currently used as a cottage, boasts a well constructed and well thought out design with two bedrooms and one bath! Just bring your toothbrush and personal items because it is MOVE IN READY! Imagine taking in the breathtaking views all seasons of the Northumberland Strait from the comfort of your own home, witnessing the watching the ferry crossings to PEI and spectacular sunsets! This property has undergone NUMEROUS UPDATES including a new SEPTIC SYSTEM, roof shingles, siding, deck, flooring, light fixtures and MORE! Experience modern convenience with the NEWER propane on-demand hot water tank plus a propane fireplace making it cozy on those chilly evenings. Additionally, no more carrying propane tanks, the propane tap makes life easier for BBQs! The layout of the bungalow truly maximizes the view, unobstructed ocean views from the kitchen, dining and living room. A huge utility room provides extra storage space plus there's a shed on the property for your water sport items! Situated on almost half an acre, an ideal spot for sunbathing and relaxation plus air bnb opportunities. On the other side of the road there's public access to sandy beach for kayaking, canoeing and paddle boarding. Close to a Provincial Parks and MILES of sandy beaches. Imagine, you could own this INCREDIBLE property that has the potential for year-round living! Better not BLINK! Because it could be SOLD! (id:57557)
30 Kingsmeade Cr
St. Albert, Alberta
Located in the prestigious Regency Heights Estates of Kingswood, this exceptional custom built home was designed, built, and lived in by a highly respected home builder. Inside & out, this home reflects excellence, with premium materials, thoughtful layout, and timeless design. Walk in and you’ll notice the difference: soaring ceilings, hand-picked finishes, and a floor plan that balances open-concept living with family-focused functionality. The chef's kitchen features custom cabinetry, professional-grade appliances, and walk-thru pantry. The primary suite is a private retreat with a spa like bath, steam shower & heated flooring. Three additional bedrooms and two more bathrooms complete the upper level. The fully finished basement is designed as a perfect secondary space, featuring an additional bedroom, bathroom, bar and gym. This corner lot features triple garage, LED holiday lighting and professionally landscaped outdoor space. This is not just a house - it’s the personal residence of a craftsman. (id:57557)
1058 Finch Drive
Sarnia, Ontario
WELCOME TO 1058 FINCH DRIVE! THIS UPDATED 3+1 BEDROOM, 2 BATHROOM BUNGALOW OFFERS MODERN COMFORT, FUNCTIONAL SPACE, AND EXCEPTIONAL VALUE. LOCATED JUST SOUTH OF LONDON ROAD AND A SHORT WALK TO LAMBTON MALL OR THE YMCA. THIS PROPERTY IS IDEAL FOR BUYERS SEEKING QUICK ACCESS TO SHOPPING, SCHOOLS, PARKS, AND TRANSIT. ENJOY A FULLY RENOVATED KITCHEN (2021) BY SARNIA CABINETS, FEATURING MICROWAVE/RANGEHOOD COMBO, DISHWASHER, FRIDGE, AND INDUCTION STOVE. THE MAIN FLOOR FEATURES UPDATED WINDOWS, A SPACIOUS LIVING/DINING AREA, AND A LARGE PRIMARY BEDROOM WITH 3 PC ENSUITE, 2 ADDITIONAL BEDROOMS AND ANOTHER FULL BATH. ENJOY THE DEN/TV ROOM OR CONVERT BACK TO FORMAL DINING UPDATES INCLUDE: FURNACE (2018), A/C (2022), ROOF (20152016), $7000 FRONT DOOR (2022), BOTH BATHROOMS RENOVATED (2018), FRESH INTERIOR PAINT & POT LIGHTS (2021). THE HOME ALSO OFFERS A NATURAL GAS HOOK-UP FOR BBQ & FIRE TABLE (NOT INCLUDED) ALARM SYSTEM ( CURRENTLY MONITORED FOR $50.79 PER MONTH) . INTERLOCKING FRONT WALKWAY, AND NEWER CARPET (2020).THE PARTIALLY FINISHED BASEMENT BOASTS A LARGE REC ROOM AND ADDITIONAL BEDROOM ,ROUGHED IN BATHROOM. EASILY FINISHED AND WOULD BE PERFECT FOR GUESTS, TEENS, OR HOME OFFICE SPACE. ENJOY SUMMER EVENINGS ON THE WOODEN DECK WITH SLATTED ROOF OR IN THE FENCED YARD WITH STORAGE SHED. DOUBLE DRIVEWAY AND ATTACHED DOUBLE GARAGE PROVIDE PLENTY OF PARKING.A SOLID OPPORTUNITY FOR FAMILIES, RETIREES, OR INVESTORS LOOKING FOR A TURNKEY PROPERTY IN A CONVENIENT LOCATION! (id:57557)
1065 Mcconachie Bv Nw
Edmonton, Alberta
Nestled in the highly sought-after community of McConachie, this beautiful 2-storey home is conveniently located close to schools, parks, and shopping—perfect for families. The main floor offers a spacious kitchen with a central island, ideal for cooking and entertaining, along with a convenient 2-piece powder room. Upstairs, you’ll find a generous loft area, a spacious primary bedroom with a walk-in closet and private ensuite, plus two additional bedrooms and a full 4-piece main bathroom. Please note* property is sold “as is where is at time of possession”. No warranties or representations. (id:57557)
39-41 Belair Street
Grand-Sault/grand Falls, New Brunswick
Beautiful Updated Duplex with Income Potential & Spectacular Views!! Incredible opportunity to own an updated duplex in a highly desirable location! Each unit features 3 bedrooms and 1.5 bathrooms, with major updates completed in 2021. Whether you're an investor or owner-occupant, this property offers strong income potential. Enjoy morning coffee or evening sunsets from the beautiful screened-in porches, all while soaking in expansive, unobstructed views. Located close to amenities, schools, and much more! This duplex combines convenience with comfort. Dont miss outschedule your showing today! (id:57557)
11 Mccoy Street
Moncton, New Brunswick
NEW PRICE! LOOK NO FURTHER! OUTSTANDING CURB APPEAL!! SITUATED IN MONCTONS PRESTIGIOUS NORTH END! HIGHLY DESIRABLE NEIGHBOURHOOD! 4 BEDROOMS! SPACIOUS FOR THE ENTIRE FAMILY! CHILDREN GO TO EVERGREEN PARK & BERNICE MACNAUGHTON HIGH SCHOOL! PERFECT FOR GROWING FAMILIES OR FIRST TIME HOME BUYERS! Welcome to 11 McCoy St, Moncton! Modern in design and warm in character, this 4 bedroom 1.5 bath 2 storey home with an ATTACHED GARAGE & fully FENCED IN BACK YARD is awaiting new owners, meaning YOU to call it home! STEP INSIDE AND FEEL INSTANTLY AT HOME! Upon entering your welcomed into a spacious foyer that provides access to the open concept living room/dining room/kitchen area. The Kitchen comes with dark stained cabinetry, a centre island with granite countertop, and a walk in pantry. The separate dining area leads to the back yard where you can enjoy morning coffee or BBQ on the back deck all summer long! Access to the garage & a half bath complements the main floor. The second floor consists of 4 bedrooms (with the primary having a walk in closet) and a 5 piece bath/laundry area with double sink vanity. The basement comes with a finished family room and an unfinished area which can be used for plenty of storage. UPDATES INCLUDE: NEW ROOFING SHINGLES (2023) FENCED IN BACKYARD (2023) MOSTLY FRESHLY PAINTED THROUGHOUT! Grocery, Banking, Eateries, Pharmacy, Schools, Parks and Shopping, are a short driving/biking distance away! Please call today! (id:57557)
18 Fieldview Drive
Scarsdale, Nova Scotia
Are you dreaming of owning your own private retreat, hobby farm or small manageable vineyard, here it is! This is perfect for gardeners & foodies alike, enjoy your own grapes for wine, jellies, or fresh eating, along with high bush blueberries, Hascap berries, & a huge cherry tree. This home offers a blend of comfort, charm, & self-sufficiency in a peaceful setting with deeded access to Lake Peter, which flows into Indian Lake. The surrounding landscape features a mix of shrubs/perennials, adding color & texture to your outdoor living space. Step inside to find spacious rooms, 2 beds, 2 full baths, a full unfinished basement offering plenty of storage or development potential. The metal roof for durability, & a generator back-up for peace of mind. The single-car garage is perfect for your car or tractor. This is a nature lovers dream property with a parcel of land this size & an additional 3+ acres that could be purchased, you have room for a guest cottage, granny flat or even another home. The vineyard is modest in size, covering a 1/3-1/2 acre in size & easily maintained by one person. (id:57557)
304 Cape Road South
Cole Harbour, Nova Scotia
Nestled in the quiet, lush woods between Port Felix and Cole Harbour, NS is a property with two unique cottages and a garage on 2.5 Acres overlooking the Atlantic Ocean. The only sounds you hear are birds singing, seals talking and the waves slapping against the shoreline. Walking access to the ocean is less than a ¼ of a mile. One cottage is a log construction with a 100-degree view of the ocean from the expansive deck; and one is wood frame with 180-degree ocean view from the porch. Both cottages are in excellent condition. They have all-natural wood interior, are move-in ready, are fully furnished and include appliances, six-year old metal roofs, water heaters, and heat pumps. Each cottage has two bedrooms, a bathroom, kitchen/dining area/family room combo. The garage comes with yard tools, extra reclaimed wood and two ladders. This property is ideal for many uses such as: personal use, rental, extended family, guests, etc. Proximity to Canso (with grocery and hospital), is 33km and proximity to Guysborough (with grocery and hospital) is 42km. A convenience store/gas station is approximately 20km away. Words cannot adequately describe the beauty and tranquility of this property. (id:57557)
1110 Bronx Street
Pembroke, Ontario
This affordable little house has been well loved and is looking for a new family to make it home. It has a spacious eat-in kitchen for entertaining or game nights with friends. And time-saving main floor laundry area. With all appliances included! The living room leads out to a covered front verandah with porch swing and the lilac bushes are a natural privacy screen for relaxing summer nights. Convenient main floor bathroom. Upstairs is the primary bedroom with separate office, nursery, huge dressing room (every woman's dream!) or potential second bedroom. An oversize yard has lots of parking and play space. There's even a cozy patio area for outdoor dining. Just a short walk to the shopping mall and less than 15 minute walk to Riverside Beach on the Ottawa River. This is the start you have been looking for. (id:57557)
10 Cape Race Street
Kilbride, Newfoundland & Labrador
Welcome to this well maintained 2-story single-family home featuring 3 spacious bedrooms, 3 full bathrooms, and a main floor laundry/powder room. Thoughtfully updated and move-in ready, this home combines comfort, function, style and is perfect for families of all sizes. The upgraded kitchen is the heart of the home, complete with a large center island, a large pantry, and modern finishes... perfect for cooking and entertaining. Enjoy seamless flow through the bright and open living spaces with hardwood flooring throughout the main level and a classic hardwood staircase leading to the upper level. The primary suite offers a private retreat with a 3 piece ensuite and walk-in closet, while two additional bedrooms provide space for family, guests, or a home office. The basement is fully developed with a full bathroom, a huge rec room, a hobby room and a utility room. Step outside to a fully fenced backyard, ideal for kids, pets, or relaxing summer evenings. Located in a desirable neighborhood close to schools, parks, and amenities—this home checks all the boxes! BONUS: Vendor is booked to have shingles replaced in August and will include new shingles upon acceptance of a satisfactory offer. As per sellers directive there will be no conveyance of offers prior to July 21st at 4pm. Offers to be left open for acceptance until 9pm. (id:57557)
1453 Woodfield Crescent
Kingston, Ontario
Solid completely renovated all brick bungalow, 3 + 1 bedrooms, 2 full baths and fully finished lower level. Lots of opportunities with it being a great home for a first time buyer, young family or an investor who is looking to modify an easy self contained up and down duplex. To compare this home to average in the area is almost impossible with all the recent improvements. In the past 3 years we have a new 12' x 20' detached garage with electrical, new paved driveway, new wood fenced yard, poured concrete front step and new porch, new nice sized poured patio in the backyard, a new shed, sprayed for ticks and spiders this summer, new landscaping and yard leveling. Inside we have new kitchens, baths, a lot of new electrical, new panel and plumbing, new HRV and HWT, most new flooring, interior doors and passageway sets, new exterior door entry sets, new laundry room and more. The shingles, the windows, heating, ac and exterior doors have been done between 3 and 5 years. New appliances included. Flexible closing available. (id:57557)
510 - 129 South Street
Gananoque, Ontario
Live the Waterfront Dream in Gananoque. Discover unparalleled waterfront living in this exceptional 2-bedroom, 2-bathroom luxury condo, perfectly positioned along the scenic shores of the St. Lawrence River in the heart of Gananoque. From the moment you enter, you're welcomed by expansive floor-to-ceiling windows that flood the open-concept living space with natural light and showcase uninterrupted river views. Impeccably designed with upscale finishes, gleaming hardwood floors, quartz countertops, custom cabinetry, and premium appliances, this residence combines style with effortless comfort. The chef-inspired kitchen is ideal for entertaining, featuring a generous island and seamless flow into the dining and living areas, backdropped by the ever-changing beauty of the river. The primary suite is your private haven, complete with a spa-like ensuite and ample closet space. A second bedroom and full bathroom provide the perfect setup for guests, family, or a home office. Step outside to your private balcony and immerse yourself in the tranquility of waterfront living. Watch ships pass or launch directly from your private watercraft slip, which includes two Sea-Doo docks, a rare offering that puts adventure and leisure right at your doorstep. Set within a boutique condominium community, residents enjoy exclusive amenities and the convenience of being just steps from Gananoque's charming downtown featuring cafés, restaurants, shops, and year-round entertainment. Whether you're seeking a full-time residence or a weekend retreat, this extraordinary property offers a lifestyle that's both relaxed and refined. Your waterfront escape awaits Book your private tour today. (id:57557)
306 - 129 South Street
Gananoque, Ontario
Experience the pinnacle of waterfront living at Unit 306, Stone & South, an upscale corner unit offering unparalleled views of the St. Lawrence River and the breathtaking Thousand Islands. Nestled in the heart of Gananoque, this exclusive residence is a masterpiece of elegance and modern design, crafted for those who seek both sophistication and serenity. Wake up to mesmerizing water views from your expansive private balcony, where you can watch boats glide by and take in the beauty of the river. Inside, this spacious haven is designed to impress, featuring a custom kitchen with a generously sized island, and high-end appliances. The dedicated dining room sets the stage for unforgettable gatherings, while the open-concept living area is bathed in natural light from floor-to-ceiling windows. This luxurious condo boasts two bedrooms and two spa-inspired baths, each meticulously designed with the finest materials to offer unmatched comfort and style. The seamless flow from the kitchen to the dining and living areas creates a perfect space for both relaxation and entertaining. Every detail has been thoughtfully curated to ensure an effortless and elegant lifestyle. Beyond the impeccable interiors, Stone & South offers world-class amenities, including a private marina for direct river access, a beautifully landscaped green space, an off-leash dog park, and an outdoor BBQ area. Unit 306 comes with an extra-wide boat slip with two Sea-Doo ports and additional space for a 30-foot boat in the private marina attached to the building. Additional features include in-suite laundry, an underground parking space for secure and convenient parking, & a storage locker for added practicality. Located just steps from Gananoques vibrant shops, restaurants, theater, and casino, this residence offers an unparalleled lifestyle of luxury & ease. Don't miss your chance to own this rare waterfront gem. Schedule your private viewing today & experience luxury living by the St. Lawrence River. (id:57557)
69 2678 King George Boulevard
Surrey, British Columbia
Totally reconstructed in 2024, 3 bedrooms + 3 bathrooms + 1 den/office+ 2 cars garage corner unit spacious townhouse in 3 levels (1,735 SQFT). Rebuilt from the new flooring to the new ceilings up to the new attic and roof, from the new exterior and interior walls with the new electrical wires and new plumbing, new doors and windows to the new kitchen with new cabinets, new countertops, and new warranty-covered appliances, and new bathrooms. Complex is close to shopping, schools, recreation, and parks. 2 new oversized patios (18'0x8'3 and 12'0x8'5) and a private walkway entry. Upstairs, two generous bedrooms and a laundry area (with the new appliances). The lower level with a den/office (16'3x6'4), a double side-by-side garage, a utility room with a high-efficiency furnace, and a new water tank. (id:57557)
40 2888 156 Street
Surrey, British Columbia
Corner unit with soaring 13' ceilings in the living room, bathing the space in natural sunlight! This spacious 4-bed, 4-bath plus Den townhouse boasts an open-concept design with a bright, cozy living room and a modern kitchen equipped with high-end stainless steel appliances, a central island, and a sleek range hood. The ground floor features a bedroom with a 3-piece ensuite, while the upper floor offers 3 bedrooms, including a master with stunning mountain views. Enjoy the complex's walking trails, picnic areas, playground, and a 5,500 sq. ft. clubhouse with a theater, sport court, and fitness studio. Conveniently located near Sunnyside Elementary, Southridge Private School, shopping centre, Grandview Heights Aquatic Centre, and transit in the desirable Grandview Heights neighbourhood! (id:57557)
2707 13778 100 Avenue
Surrey, British Columbia
Brand new luxury condo just a block from King George station. 27th floor, two bedroom Southwest facing corner unit. Upgraded kitchen with large integrated appliances. Luxurious four piece bathroom with soaker tub tile throughout. Climate control for heating and cooling. Wood flooring throughout, bedroom with built in organizers in the closet. Residents will have access to resort style amenities and concierge service. Fitness center, swimming pool, sauna and steam rooms, games room, sports lounge. Comes with an EV charging ready parking stall and bike locker. (id:57557)
5 - 100 Woodlawn Road E
Guelph, Ontario
This one is special, tucked away in a serene setting by the river with nature at its doorstep in the sought-after River Ridge community. Welcome to this exceptional two bedroom, four bathroom townhouse nestled in Guelphs desirable north end- surrounded by mature trees and steps to Riverside Park, the Royal Recreation Trail, and Guelph Lake. This rare offering combines natural beauty with high-end living and an active, low-maintenance lifestyle. The sun drenched main floor boasts an excellent layout, filled with upscale finishes throughout. The bright living room comes complete with a beautifully redone gas fireplace and leads to a gorgeous newly renovated kitchen featuring maple wood cabinetry, quartz counters, heated floors, high-end appliances, and a seamless walkout to a massive west facing terrace- perfect for entertaining or enjoying breathtaking sunset views. Upstairs, the primary suite is a true retreat (created by combining 2 bedrooms into one which could be converted back), complete with a walk-in closet, cozy gas fireplace seating area, and a spa-like ensuite featuring a steam shower, granite counters and heated floors. The versatile lower level offers garage access, tons of storage, laundry, bathroom and a bonus space ideal for a home office, extra bedroom, or recreation room. This sought-after community is located around the corner from shopping, groceries, and restaurants and includes top notch amenities: a beautifully maintained outdoor pool, community garden, and newly resurfaced tennis/pickleball court. The condo fees cover snow removal, landscaping and all external maintenance including your roof, windows, doors and garage doors, giving you peace of mind. Units in this community rarely become available- don't miss your chance to live in one of Guelphs most peaceful and well-connected communities! (id:57557)
330 Tyendinaga Road
Huron-Kinloss, Ontario
Welcome to 330 Tyendinaga Road your Turnkey Cottage or Year-Round Home! Just a short stroll to Lake Hurons white sandy beaches and world-famous sunsets, this beautifully maintained property offers the perfect blend of comfort, charm, and convenience. Whether you're looking for a seasonal getaway or a full-time residence, pride of ownership is evident throughout this move-in ready home with some furnishings included. The spacious, open-concept layout features a bright kitchen, dining area, and living room with two skylights that flood the space with natural light. With three bedrooms and an updated 3-piece bathroom, there is plenty of room for family and guests. Recent upgrades include a generously sized sunroom, ideal for relaxing or entertaining year-round. Outside, enjoy the landscaped yard from one of two decks, gather around the fire pit, or unwind under the covered concrete pad attached to the detached 2-car garage which is perfect for storage, hobbies, or beach gear. The property also includes a riding lawn mower and offers ample parking for all your visitors. This is beachside living at its best , relax after a day in the sun and make lasting memories in this inviting home. (id:57557)
185 Wilson
Parry Sound Remote Area, Ontario
Water Access Cottage. Start making your own family memories. These two cottages that are situated in a quiet bay on Wilson (Wauquimakog) Lake, which offers 60+ kilometers of boating, fishing and enjoyment on the well known Pickerel River system. Sit out on the front deck and enjoy the scenic views. This property is well-treed, and slopes gently, offering 150 feet of natural waterfront with sandy bottom. One aluminum dock with wheels and one wooden cribbed dock are situated at the water. Jump off the dock into about 5 or 6 feet of water or play in the shallow sandy beach area. Great for all ages of children. Two septic systems (1 for cottage and 1 for bunkie) and many extras are included to allow you to enjoy this turn-key retreat. This charming cottage features 2 bedrooms, a 4-pc bathroom, beautiful pine finishing with handcrafted detail and a sunroom with gorgeous lake views. Plenty of space for entertaining with an additional insulated bunkie complete with a 4 pc bathroom, kitchenette and attached workshop/laundry area and its own hot water tank. Convenient 12x8 shed to store your tools and toys. Parking has been paid for 2025 season at White Birches. Loring area is home to a large population of White-Tailed Deer, Moose and many other types of wildlife. OFSC snowmobile trails are close by. Don't forget to ask about the details and advantages of owning in an Unorganized Township. (id:57557)
204 Goulais Ave
Sault Ste. Marie, Ontario
Fully Furnished, turnkey property is the perfect opportunity for real estate investors or a large family. Featuring 6 fully furnished bedrooms and 2.5 bathrooms and three car driveway. 1850 Sqft Of living space plus a full basement. Major updates in 2023 including Hvac gas furnace, roof, new appliances, lighting, and fire code compliant hardwired smoke alarms in every room, dedicated storage areas. Enjoy a large backyard with fruit tress and bus stop across the street. (id:57557)
1702 845 Johnson St
Victoria, British Columbia
Welcome to Vivid on Yates – An Urban Sanctuary Above Victoria Indulge in the epitome of modern living with this stunning OCEAN, MT AND CITY VIEWS from 17th floor - a bright and meticulously designed residence in the very heart of downtown Victoria. The expansive open-concept layout seamlessly blends function with elegance, creating a space that is both inviting and sophisticated. The gourmet kitchen, equipped with sleek stainless steel appliances and pristine quartz countertops, exudes timeless style, while a carefully chosen color palette enhances the home’s airy, contemporary ambiance. Floor-to-ceiling windows flood the space with natural light. The unit features in-suite laundry, comes with secure bike storage, a private storage locker and a UG secured parking. Step outside to your exclusive rooftop terrace, where panoramic vistas of the city, mountains. Enjoy the serenity of this tranquil space, Lush garden areas, A BBQ station ideal for gatherings, A cozy fire pit lounge for relaxation, A dedicated dog run with a washing station. THIS HOME IS A MUST SEE! ALL MEASUREMENTS APPROX VERIFY BY THE PURCHASER IF DEEMED IMPORTANT! PLEASE NOTE THIS UNIT HAS *NO BC Housing Restrictions* (id:57557)
352 Mcdowell Road E
Simcoe, Ontario
Workshop or storage sheds available for lease . Owner will build 5 inch concrete pad and structure. There is a shared washroom and shower facility on site Dimensions 12'x19'x9'. Aprox 230sqft (id:57557)
1503 26 St Nw
Edmonton, Alberta
Welcome to the “Columbia” built by the award winning Pacesetter homes and is located on a quiet street in the heart Laurel Crossing. This unique property in Laurel offers nearly 2155 sq ft of living space. The main floor features a large front entrance which has a large flex room next to it which can be used a bedroom/ office if needed, as well as a 3 piece guest bathroom. It also has a open kitchen with quartz counters, and a large walkthrough pantry that is leads through to the mudroom and garage. Large windows allow natural light to pour in throughout the house. Upstairs you’ll find 3 large bedrooms and a good sized bonus room. This is the perfect place to call home and the best part is this home it has a large pie shaped lot. This home has a side separate entrance perfect for a future legal suite or nanny suite. This home is now move in ready ! (id:57557)
19 Cole Way
Sylvan Lake, Alberta
Brand New Build in Crestview – Sylvan Lake3 Bed | 2 Bath | 1,517 Sq Ft | Walk-Out Basement | Heated Double GarageStep into modern comfort with this beautifully crafted brand-new 2-storey home located in the sought-after Crestview community of Sylvan Lake. With 1,517 sq ft of thoughtfully designed living space, this home blends stylish features with everyday functionality.The main floor welcomes you with a spacious front entry and 9-foot ceilings, enhancing the open-concept feel throughout. The chef-inspired kitchen features quartz countertops, soft-close cabinetry, and a subway tile backsplash. Stainless steel appliances include a new fridge, dishwasher, and a range with a microwave hood fan. Durable vinyl plank flooring flows throughout the main level, perfect for busy households.Off the kitchen, step onto a 12' x 18' deck, ideal for entertaining and complete with a gas BBQ hookup. The rear entry includes a convenient laundry area, built-in bench, and coat hooks—keeping your home neat and organized.Upstairs, you’ll find a generous primary suite with a walk-in closet, private ensuite, and lake views from the bedroom windows. Two additional bedrooms offer plenty of space for family or guests and are finished with cozy, plush carpeting.The walk-out basement has painted floors with drywalled exterior walls and electrical outlets already installed—ready for your finishing touches. The walk out to your ground-level backyard and enjoy warm summer evenings.Additional features include a double heated garage, and front and rear yard landscaping, poured concrete driveway, retaining wall and sidewalks.This is your chance to own a beautiful new home just minutes from Sylvan Lake’s shores, shopping, schools, and recreation. (id:57557)
5132 51 Street
Caroline, Alberta
A covered deck and an enclosed Mud-room with new flooring, welcomes you to this recently renovated 1,760 sq ft Mobile home enjoying its OWN LOT and BASEMENT! 4 Bedrooms & 2 bathrooms, offering comfort and space for the whole family, enjoying new flooring, paint, and a newer furnace and hot water tank. Upstairs features 3 Bedrooms, a full 4 Pc Bathrm, with NEW main floor Washer & Dryer, a spacious Kitchen and 2 Living rooms The Addition with a private entrance brags a finished BASEMENT, including a Bedroom, 3-piece bath and large utility room—perfect for extra storage..The treed & partially fenced yard with back Alley access, includes a 10x12 shed and 12x20 Single garage carport. Affordable. Move-in Ready.Why Rent When You Can Own? (id:57557)
3307 4890 Lougheed Highway
Burnaby, British Columbia
AMAZING VIEWS! Welcome to this luxurious corner 2 bed+den (large enough for a 3rd bedroom), 2 bath home at Hillside East by Concorde Brentwood. Enjoy stunning mountain and city views from your massive 477 SQ FT heated balcony with radiant heaters and LED lighting, offering 1383 SQ FT of indoor/outdoor living. Features include A/C, 24-hour concierge, Bosch kitchen appliances, Resort-style amenities: clubhouse, gym, music room, yoga & ping-pong room, pet grooming, and car wash. Just a 5-minute walk to Brentwood Mall and Skytrain. Measurements by Van3D are approximate, buyer to verify if important. Some pictures are virtually staged to show potential. (id:57557)
2603 15 Av Nw
Edmonton, Alberta
Welcome to the all new Newcastle built by the award-winning builder Pacesetter homes located in the heart of Laurel and just steps to the walking trails and and natural reserves. As you enter the home you are greeted by luxury vinyl plank flooring throughout the great room ( with open to above ceilings) , kitchen, and the breakfast nook. Your large kitchen features tile back splash, an island a flush eating bar, quartz counter tops and an undermount sink. Just off of the kitchen and tucked away by the front entry is a bedroom and a full bathroom. Upstairs is the primary bedroom retreat with a large walk in closet and a 5-piece en-suite. The second level also include 2 additional bedrooms with a conveniently placed main 4-piece bathroom and a good sized bonus room. This home sits on a regular lot not a zero lot line. This home is now move in ready ! (id:57557)
96 Eilliot Wd
Fort Saskatchewan, Alberta
NO CONDO FEES and AMAZING VALUE! You read that right welcome to this brand new townhouse unit the “Reimer” Built by the award winning builder Pacesetter homes and is located in one of Fort Saskatchewan newest communities of Southpointe. With over 1250 square Feet, this opportunity is perfect for a young family or young couple. Your main floor as you enter has a flex room/ Bedroom that is next to the entrance from the garage with a 3 piece bath. The second level has a beautiful kitchen with upgraded cabinets, upgraded counter tops and a tile back splash with upgraded luxury Vinyl plank flooring throughout the great room. The upper level has 2 bedrooms and 2 bathrooms. This home also comes completed with front and back landscaping and a attached garage. *** Photo used is of an artist rendering , home is under construction and will be complete by February 2026 colors may vary *** (id:57557)
2220, 175 Panatella Hill Nw
Calgary, Alberta
Welcome to this beautifully maintained second-floor corner unit in the heart of Panorama Hills, one of NW Calgary's most desirable communities. This 2-bedroom, 2-bathroom unit offers over 900 sq ft of stylish and functional living space, including a versatile flex area—perfect for a home office, reading nook, or fitness corner. Step inside to discover hardwood flooring, a modern open-concept layout, and large windows that fill the space with natural light from multiple directions. The bright and airy living area is anchored by a cozy corner fireplace, adding warmth and charm year-round. The kitchen is a standout feature, complete with granite countertops, stainless steel appliances, and ample cabinetry—ideal for both cooking and entertaining. From the living room, step out onto your private balcony—perfect for morning coffee or evening unwinding. The spacious primary suite includes a walk-in closet and a private 3-piece ensuite. A generous second bedroom, a full guest bath, and in-suite laundry provide functionality and comfort. Additional highlights include an underground titled parking stall conveniently located steps from the door and private storage. Situated close to shopping, schools, parks, and with easy access to Stoney Trail, Country Hills Blvd, and other major routes, this location truly has it all. Don’t miss your chance to own this bright, stylish, and move-in-ready home in Panorama Hills—schedule your private showing today! (id:57557)
37 Lavender Passage Se
Calgary, Alberta
Step into modern comfort in this beautifully designed 2023-built home located in Calgary’s vibrant garden-to-table community of Rangeview. Featuring 9-foot ceilings and a bright, open-concept layout, the main floor seamlessly connects the spacious living, dining, and kitchen areas—perfect for entertaining or everyday living. A versatile computer room adds function and flexibility for remote work or study. Over 2160sqft of total living space.Upstairs offers three well-appointed bedrooms, including a luxurious primary suite with a walk-in closet and a private 4-piece ensuite. The upper-level laundry and bonus room provide added convenience and extra living space.The fully legal basement suite—with a separate entrance—includes one bedroom, one full bathroom, its own laundry, and a full kitchen, making it ideal for rental income or extended family.Enjoy outdoor living with a welcoming front porch, sunny rear deck, and the added value of a double detached garage. This home delivers style, space, and smart investment potential in one of Calgary’s most exciting new communities. (id:57557)
5431 Kootook Rd Sw
Edmonton, Alberta
MAJOR PRICE DROP! RARE TWO-BEDROOM LEGAL SECONDARY SUITE FIND! PRIME LOT!, PLEASE NOTE, THE DRIVEWAY IS COMPLETED. Perfectly positioned across from Gordon King Pond, this 6-bedroom, 4-bathroom home with just around 2200 SQFT offers both luxury and functionality. IMMEDIATE POSSESSION! Step inside to find a modern, open-concept layout with high-end finishes throughout. The gourmet kitchen features sleek countertops, premium appliances, and plenty of storage—ideal for any chef. Large windows flood the bright and airy living spaces with natural light, creating a warm and inviting atmosphere. Upstairs, you'll find a spacious bonus room, two generously sized bedrooms, a convenient laundry room, Master bedroom and the luxurious primary suite. The primary suite includes a spa-like ensuite with a freestanding tub and a walk-in closet, blending comfort and functionality. This lovely luxury home can serve as a forever home, monthly rental or Airbnb, offering fabulous INCOME POTENTIAL! (id:57557)
4045 6th Avenue
New Hazelton, British Columbia
* PREC - Personal Real Estate Corporation. Large one-owner home with 9 bedrooms, 4 bathrooms and a den. Huge living room with nice views of the mountain. Big country kitchen. Beautiful custom wood feature walls. There is a 2-bedroom, self-contained apartment with separate outside entrance on the upper floor. There is also a 2-bedroom guest suite in the basement. 2 more bedrooms a den, another 3 piece bath, laundry and a storage room in the basement. Electric and wood forced-air heat and 2 wood fireplaces. Great for large/extended families, revenue-generator or mortgage helper. Big 99x120' lot 18 x 12 storage shed. (id:57557)
15920 38 St Nw
Edmonton, Alberta
Welcome to this charming 2-story home in the desirable community of Brintnell, offered at $439900. With 1,280 sq ft of well-designed living space, this 3-bedroom home is perfect for first-time buyers or young families. Enjoy your morning coffee on the inviting front veranda and entertain with ease in the fully landscaped yard. The property also features double detached garage, providing secure parking and extra storage. Newer carpets, roof and Hot water tank, located close to parks, schools, shopping, and major roadways, this move-in-ready home combines comfort, convenience, and excellent value. (id:57557)
7316 Elm Road, Agassiz
Agassiz, British Columbia
RENOVATED DREAM HOME with MAIN FLOOR LIVING and RV PARKING on a pristine south facing manicured lot with magazine worth MOUNTAIN VIEWS! Inside you will find hardwood flooring, vaulted ceilings, fresh paint, updated fixtures, and an INCREDIBLE KITCHEN. A modern welcoming space designed for comfort and entertainment w/ paneled fridge, oversized island, quartz counters, and a built in coffee bar! The designer kitchen leads out to a nice covered patio in the PRIVATE BACKYARD w/ 20' hedges and a 2021 HOT TUB! Master on main w/ w.i. closet & full bathroom. Upper loft is a 3rd bdrm w/ ENSUITE (great for guests), and a studio/rec room space. This is what retirement is all about- turn key stylish living- come check it out! * PREC - Personal Real Estate Corporation (id:57557)
5615 Eagle Bay Road
Eagle Bay, British Columbia
Whether you seek a private retreat for relaxation or a place to entertain and create lasting memories with loved ones, wind down the long charming, paved driveway to this lakeside gem to handle either. A rare opportunity to own a 2.7-acre estate property, right on the shores of Shuswap Lake in Eagle Bay currently offered for sale at over $1,000,000 below the current tax assessment, wow! Prepare to be mesmerized nightly by epic sunsets painting the sky in a nightly spectacle. With 435 feet of West Coast style beach combining plates of flat rock with pockets of sand, dive into the deep clean waters of Eagle Bay or launch your watercraft from the double-wide boathouse with concrete boat ramp and rails, a real James Bond experience here! This crown jewel boasts a stunning 4500 square foot executive home, designed to showcase the stunning views. Wake up every day to panoramic vistas of the lake. Two additional summer cottages nestled in the woods creates a family estate for unforgettable gatherings. A campground-style laundry & washroom setup caters to the occupants of these cottages, ensuring their comfort. In addition to the boathouse, with entertaining patio atop, motor enthusiasts will appreciate the other four garages, three of them detached. A 16 x 42-foot fully enclosed RV garage covers your winter storage, completing this waterfront paradise. Live the waterfront lifestyle you've always dreamed of in this property that seamlessly blends luxury, comfort, and natural beauty. (id:57557)
2657/2659 Otter Avenue
Coalmont-Tulameen, British Columbia
Welcome to your Tulameen getaway—just steps from the sparkling shores of Otter Lake! This rare 0.28-acre property offers a beautifully crafted main home, a vintage log cabin full of character, and a finished lofted bunkie above an oversized garage - ideal for family gatherings, visitors, or a cozy multi-generational retreat. The main house (built in 2006) exudes warmth and comfort with vaulted ceilings, an open-concept layout, spacious kitchen, two bedrooms, and a loft perfect for games, reading, or extra sleep space. Step onto the covered front porch with your morning coffee, or unwind on the back deck, around the campfire, or beneath the spacious covered patio after a day of lakeside adventure. The original log cabin adds rustic charm with its log walls, bright sitting room, kitchenette, two sleeping areas, and flexible space for guests, a studio, or summer sleepovers. Nearby, the oversized garage features a finished bunkie loft with its own bedroom, lounge, and a second 3-piece bath - adorable, private, and perfect for teens or guests. Outside, enjoy natural landscaping, a shared firepit for roasting marshmallows, and ample space for kayaks, bikes, RVs, and more. Steps to the beach, boat launch, and trail access, with year-round adventure just beyond your door—paddling, quadding, skating, fishing, snowmobiling, or simply soaking in the serenity. Peaceful, playful, and full of potential—this is where your Tulameen story begins. (id:57557)
64 Rossel Trail
Whitewater Region, Ontario
Lakefront 4-season home by the breathtaking Muskrat Lake, where the splendor of nature takes center stage! Nestled amidst the tranquil embrace of this pristine cottage is your gateway to lakeside living, with immediate access to the crystal-clear waters that beckon for swimming, boating, and fishing adventures. This idyllic retreat invites you to bask in the serenity of the great outdoors, creating timeless memories with loved ones. Inside, an open-concept main floor unveils a spacious kitchen, living & dining area, a tranquil master bedroom, a well-appointed 4-piece bathroom, and a sunroom that leads to an expansive deck. Lower level offers additional comfort with a bedroom, laundry&furnace room, and a generous rec room that seamlessly transitions to a patio, adorned with multi-level steps leading to another expansive deck, and eventually, your own private dock. Close to conveniences in the Village of Cobden, white water rafting, brewery, shopping nearby. Short commute from Ottawa. (id:57557)
115 West Hampton Boulevard
Saskatoon, Saskatchewan
Welcome to this unique custom built energy efficiency home located in Hampton Village. The lovely home was built in 2010. This spacious main floor offers 2 good size bed bedrooms, 2 full bathrooms and main floor laundry. The vaulted ceiling and large triple pane windows offers lots of natural light overlooking the park. Kitchen has plenty of cupboards & counter space with corner pantry. Downstairs in the basement you will find non-conforming one bedroom suite which can be put back to be a legal suite easily. There is large family room with a wet bar, 1 full sized bathrooms and storage room on the one side. This property has upstairs laundry and separate washer/dryer in the basement too. Garage(24 X24) is fully insulated and heated. Backyard has a garden area, patio, firepit, underground sprinklers. House has separate entrance, central air, central vac, and 2 natural gas bbq hook ups. ICF block basement and foam insulation in between the walls. House has in floor heat throughout property on main floor, basement and garage. New boiler system installed in 2025 with on demand hot water. (id:57557)
546 Fortosky Terrace
Saskatoon, Saskatchewan
Welcome to Rohit Homes in Parkridge, a true functional masterpiece! Our single family LANDON model offers 1,581 sqft of luxury living. This brilliant design offers a very practical kitchen layout, complete with quartz countertops, walk through pantry, a great living room, perfect for entertaining and a 2-piece powder room. This property features a front double attached garage (19x22), fully landscaped front yard, and double concrete driveway. On the 2nd floor you will find 3 spacious bedrooms with a walk-in closet off of the primary bedroom, 2 full bathrooms, second floor laundry room with extra storage, bonus room/flex room, and oversized windows giving the home an abundance of natural light. This gorgeous home truly has it all, quality, style and a flawless design! Over 30 years experience building award-winning homes, you won't want to miss your opportunity to get in early. We are currently under construction with approximately anywhere from 8-12 months till completion depending on the home. Color palette for this home is Urban Farmhouse. Please take a look at our virtual tour! Floor plans are available on request! *GST and PST included in purchase price. *Fence and finished basement are not included. Pictures may not be exact representations of the unit, used for reference purposes only. For more information, the Rohit showhomes are located at 322 Schmeiser Bend or 226 Myles Heidt Lane and open Mon-Thurs 3-8pm & Sat-Sunday 12-5pm. (id:57557)
#48 53521 Rge Road 272
Rural Parkland County, Alberta
Welcome to your dream property! Nestled in the highly desired Century Estates, this beautifully maintained home offers the perfect blend of comfort, entertainment, and privacy. Inside, you’ll find 4 spacious bedrooms & 3 bathrooms, including a primary suite featuring a large walk-in shower, makeup vanity, & a walk-in closet. The home also boasts a cozy den, a theatre room, & a stylish bar area for entertaining. A pool table adds the perfect touch for game nights & gatherings. Step outside to your personal paradise, where fun & relaxation await. The backyard is truly an entertainer’s dream, featuring a large deck, hot tub, & a playground. Gather around the fire pit area, complete with bar top furniture. The professionally landscaped yard adds beauty & function throughout every season, equipped with two raised garden boxes. The property also includes an attached triple garage, two storage sheds & a fully equipped four-bay shop! This is a one-of-a-kind property - a rare find in such a prime location! (id:57557)
3308 Deering Island Place
Vancouver, British Columbia
Welcome to this SUBSTANTIALLY REBUILT Waterfront Gem, ALL MATERIALS CHANGED WITH NEW ONES. This beautifully reimagined luxury residence offers an exceptional blend of modem design, smart living, and tranquil surroundings. Stunning foyer introduces you into spacious living & dinning room, 4 spacious ensuite bdrms on 2nd flr, w/t an open-concept office which can easily be enclosed to create an addtional bdrm. To the top level, you'll enter a more private retreat bdrm w/t full ensuite and open wet bar area, perfect for entertaining or relaxing. Step outside onto the terrace, you can enjoy breathtaking, unobstructed views of Fraser River and the distant mountain ranges-a truly serene escape. Legal suite, a nanny room or a mtge helper. For video, pls go to https://youtu.be/24WkE1JwlNE (id:57557)

