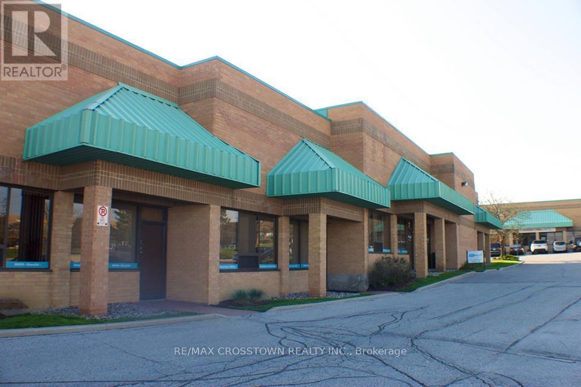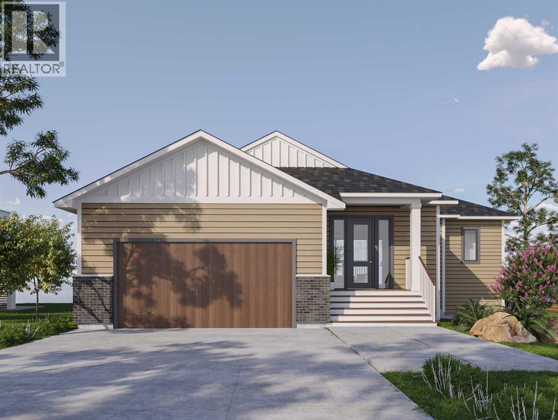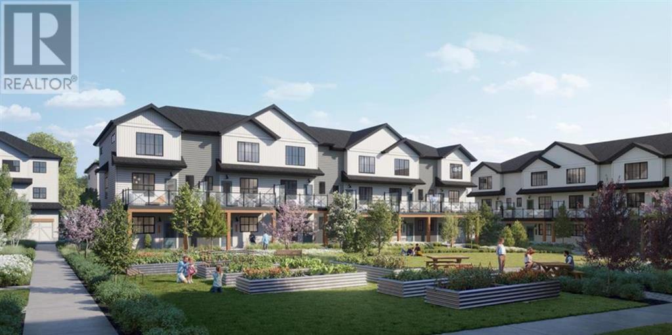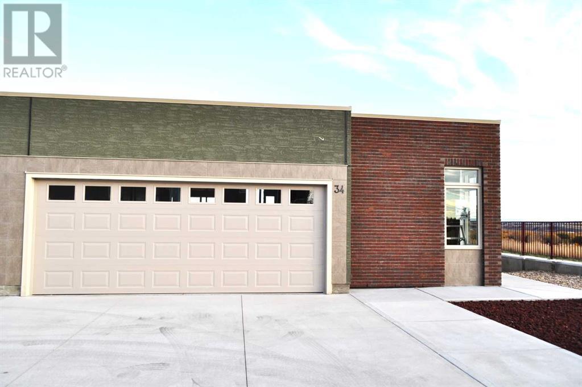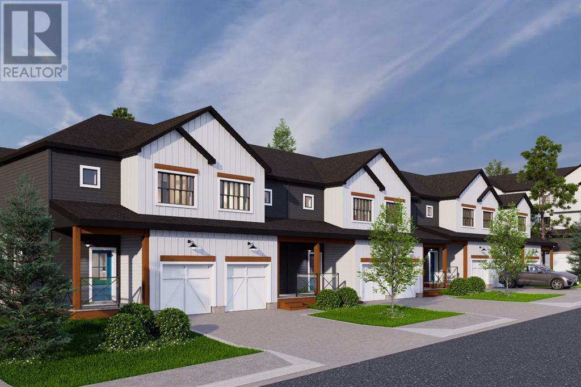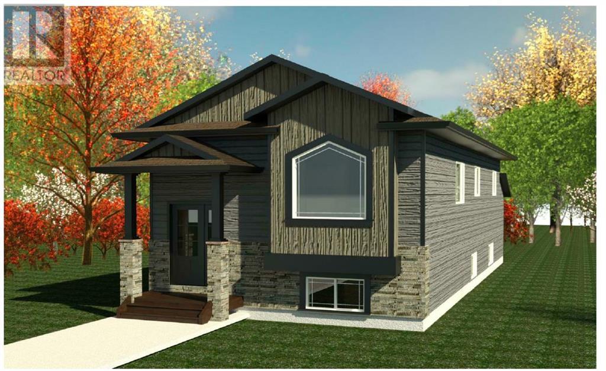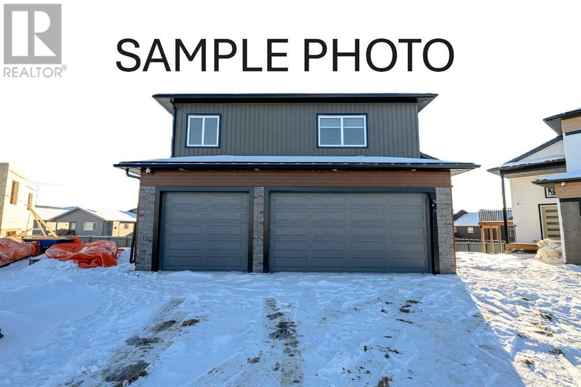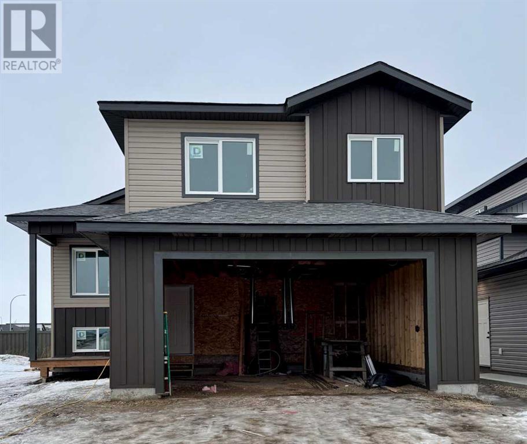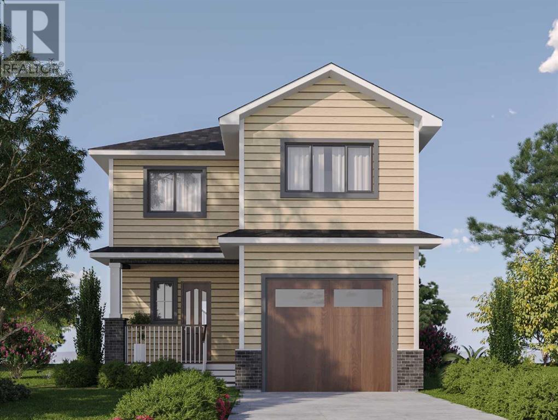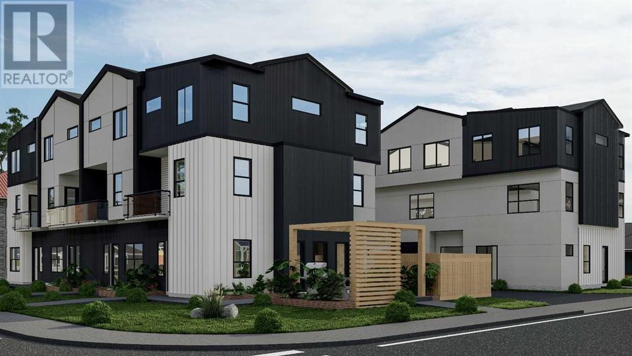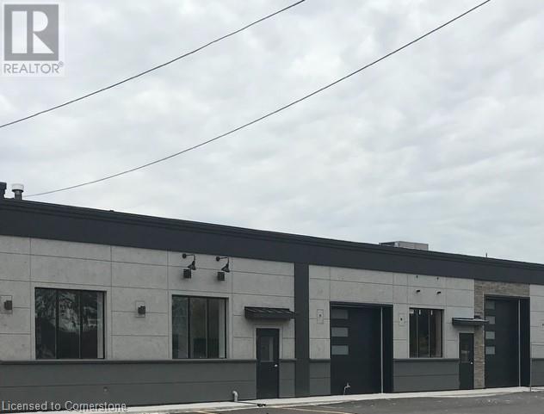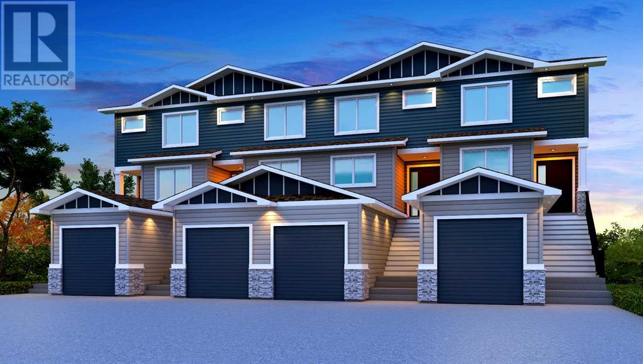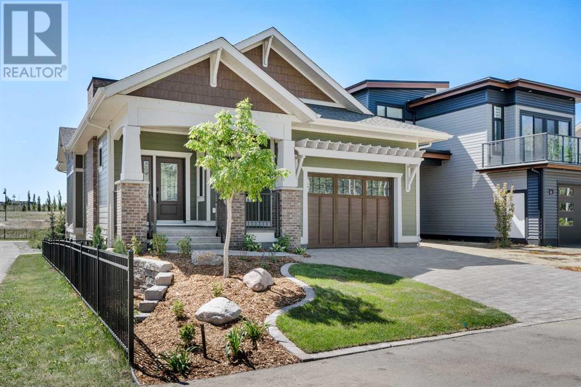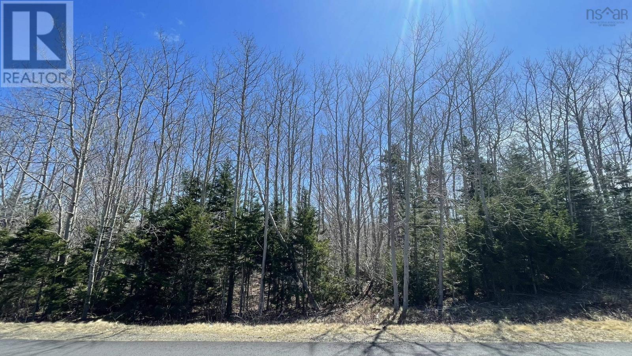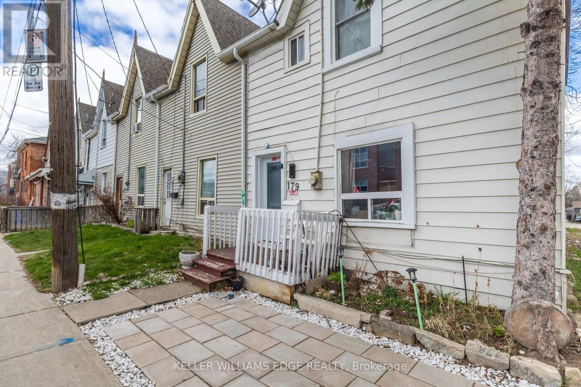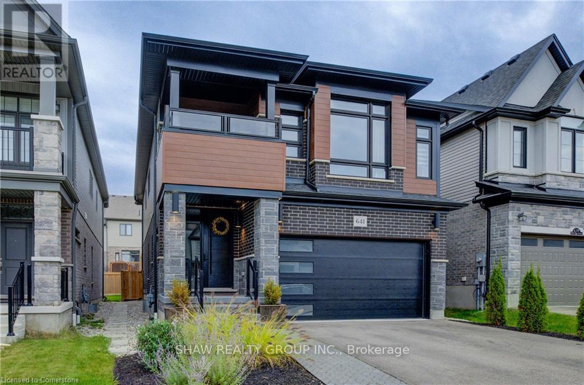3709 70 Avenue
Lloydminster, Alberta
Welcome to this exceptional raised bungalow under construction in the rapidly developing Parkview neighborhood of Lloydminster. Located at 3709 70 Avenue, this stunning home is set to offer over 1,400 sq. ft. of modern living space and backs onto the scenic Holy Rosary High School football field, providing beautiful views and easy access to local amenities. The raised bungalow design offers an open, airy feel with 3 bedrooms upstairs and 2 additional bedrooms downstairs. The ICF (Insulated Concrete Form) basement ensures superior insulation and energy efficiency, making it not only a strong and durable foundation but also a quieter, more comfortable living space. The basement will include a legal suite with a separate entry, providing the perfect opportunity for rental income or multi-generational living. The home's main floor features main floor laundry and modern finishes such as luxurious vinyl plank flooring, sleek quartz countertops and smart lighting that adds convenience and efficiency to your everyday living. The living room is complemented by a feature wall that adds a touch of elegance, and the 3-piece ensuite in the master bedroom provides a private retreat to unwind. The oversized double attached heated garage offers ample space for your vehicles and storage, while the home is equipped with central air conditioning for year-round comfort. With time still available to choose your colors and personalize the finishes, this is a fantastic opportunity to own a brand-new home in one of Lloydminster’s most sought-after neighborhoods. (id:57557)
263 - 7163 Yonge Street
Markham, Ontario
Prime Unit Indoor Mall. This Unit Is Located On The Second Floor, With Yonge St Sign Exposure, Multi-Use Complex W/Retail, Offices, Supermarket, Food Court, Residential, Office & Hotel. This Unit Can Be Used As: Health & Beauty Related Use, Office, Dental Hygienist, Doctor's Office, Optician/Retail Glasses Store, Lawyer, Accountant. Establish Your Perfect Location Now Before Is Too Late. (id:57557)
9 - 29 - 17075 Leslie Street
Newmarket, Ontario
We have a number of office spaces available immediately or May 1. Sizes range from 100 sq ft and up and can accommodate 1 person to 3 people depending on unit. All units are fully furnished with desks, chairs and key fob for 24hr access. Includes all utilities, phone w/North American long distance, internet, monitored alarm system and CCTV cameras. There are a number of kitchens with fridge, dishwasher, coffee service and filtered water. Main areas are professionally cleaned. (id:57557)
8 Lakewood Way
Strathmore, Alberta
Welcome Home to Lakewood, Strathmore—Your Dream, Your Way!Ready to build your dream home? Kelly Kustom Homes is offering an exciting opportunity in the vibrant Lakewood community! Picture yourself in this beautiful new construction featuring 3 bedrooms, 2.5 bathrooms, and luxurious comforts designed with your lifestyle in mind.Here's the best part—construction hasn't started yet! That means you have a special opportunity to put your personal touch on select finishes and fixtures. Imagine customizing your kitchen design, choosing flooring that speaks to you, and picking lighting that perfectly suits your taste.Inside, you'll find thoughtfully designed spaces where modern elegance meets cozy comfort, ideal for family moments, celebrations with friends, or simply unwinding after a busy day. Natural sunlight will stream through your open-concept home, creating a warm, inviting atmosphere you'll love coming home to.This property also offers the exciting potential to include a garage and possibly even a carriage house, thanks to its convenient laned lot location—perfect for additional space, guest accommodations, or rental opportunities.Lakewood isn't just a community—it's a lifestyle! Enjoy walking trails, charming ponds, lush green spaces, and the convenience of schools, shops, and amenities close by. Plus, exciting future developments like a private swimmable lake, recreational canals, parks, playgrounds, pickleball courts, and so much more are on their way!Don't miss out on being part of one of Strathmore’s most vibrant neighborhoods.Reach out today—your dream home awaits! (id:57557)
6 Lake Mcgregor Drive
Rural Vulcan County, Alberta
Seize a rare opportunity to craft your dream lakefront lifestyle with this exceptional build by District North Development. Escape the city's clamor and embrace unparalleled luxury in this expansive open-concept bungalow. Designed to maximize both space and breathtaking views, this residence offers a seamless blend of comfort and sophistication. Imagine waking up to panoramic lake vistas from your primary suite, complete with a lavish ensuite and walk-in closet. A versatile second bedroom or office adds flexibility to your living space. The heart of the home, a striking kitchen and living area, is bathed in natural light, showcasing the development's signature vistas through generous windows. High-end finishes, including luxury vinyl plank flooring, quartz countertops, and a durable Hardie Board exterior, ensure lasting elegance.This is a pre-construction opportunity, allowing you to personalize your finishes and truly make it your own. Renderings depict the standard floorplan with optional upgrades.Lake McGregor, a 40km jewel of Alberta, boasts pristine sandy beaches and warm, inviting waters. The exclusive resort community offers private lake access and shared boat slips, along with a wealth of amenities: basketball, baseball, tennis, beach volleyball, a driving range, indoor and outdoor pools, a hot tub, and much more. Discover Alberta's best-kept secret and create a life of unparalleled leisure. (id:57557)
9 Bagley Pass
Rural Bighorn No. 8, Alberta
Nestled between the serene Bow River and the prestigious Brewster’s Golf Course & Equestrian Centre, this brand-new single-family home offers a rare opportunity to create your bespoke dream residence within an exclusive resort-zoned development in the heart of the Bow Valley. Surrounded by stunning mountain views, this secluded enclave presents an unparalleled location for those seeking a peaceful riverside retreat or a high-end vacation getaway. With only a 25-minute drive to the gates of Banff National Park and just 7 minutes to Stoney Nakoda Resort and Casino, this location provides the ideal balance of tranquility and convenience. Perfect for a luxury Airbnb or VRBO venture—or both—the home boasts exceptional short-term rental income potential, complemented by endless outdoor recreation opportunities right at your doorstep.This stunning property features 5 spacious bedrooms and 4 luxurious bathrooms, offering plenty of room for family and guests. The triple-car garage provides ample storage and convenience, making it perfect for those with an active lifestyle. Masterfully crafted with high-end luxury finishes throughout, every detail has been thoughtfully designed to offer both elegance and comfort. Enjoy breathtaking south-facing views of the majestic mountains and the Bow River, creating a serene backdrop for your daily life. As a brand-new construction, the home is designed to fit seamlessly within the natural landscape, enhancing the beauty of its surroundings. With exclusive access to water recreation and nestled within a tranquil community setting, this home offers the perfect balance of luxury and nature.Whether you're looking for a private riverside sanctuary or to capitalize on lucrative rental potential this stunning property offers it all. (id:57557)
404, 1750 Rangeview Drive Se
Calgary, Alberta
Step into this beautifully crafted 3-bedroom, 2.5-bathroom townhome, where contemporary design meets thoughtful functionality. With a spacious floor plan and soaring 9' ceilings, this residence offers a light-filled, open atmosphere that enhances every room. The attached double-car garage provides generous space for both your vehicles and storage needs, making daily living a breeze.Inside, the home features a variety of modern upgrades. The kitchen is a true highlight, showcasing elegant quartz countertops, a full suite of drawers for organized storage, high-end stainless steel appliances, and soft-close cabinetry for that extra touch of refinement. On the main level, you'll find durable vinyl plank flooring, while plush carpeting and 8lb underlay in the bedrooms create a cozy, inviting retreat at the end of the day.The private balcony is an ideal space for unwinding or entertaining guests, adding another layer of versatility to this home. Beyond the interior, the property offers a vibrant community atmosphere, perfect for an active lifestyle. Enjoy access to a serene greenhouse and beautifully maintained garden spaces—perfect for nature lovers or anyone who enjoys a little gardening.This townhome’s location is equally impressive, with quick access to Seton and Mahogany, offering nearby shopping, dining, and recreational options. The exterior of the home is designed for durability and low maintenance, featuring a stylish mix of vinyl siding, fibre cement panels, and asphalt shingles. Thoughtful lighting selections throughout the home add to its modern appeal, blending style with practicality.With the added benefit of AC rough-ins already in place, this townhome is ready to offer comfort and convenience no matter the season. A perfect balance of luxury, functionality, and community, this home truly exceeds expectations. (id:57557)
172 Lewiston Drive Ne
Calgary, Alberta
Welcome to the Capecastle, a stunning masterpiece by McKee Home, situated in the vibrant community of Lewiston. Thoughtfully designed for a growing family, this brand-new 2,00+ sq. ft. home offers an exceptional blend of space, style, and functionality.Step inside to discover numerous upgrades throughout, enhancing the charm and sophistication of this residence. The main floor boasts an open-concept layout featuring a spacious living area, an elegant dining space, and a chef-inspired kitchen. A flex room—perfect as a home office or additional bedroom—adds to the versatility of the design. With 9-foot ceilings, the space feels bright, airy, and inviting.Upstairs, you’ll find three generously sized bedrooms, including a luxurious primary suite and a central bonus room—ideal for family gatherings or a cozy retreat. With three bathrooms, this home ensures both comfort and convenience.Backed by nearly 35 years of home-building expertise, the Capecastle is a testament to quality craftsmanship and thoughtful design. Don’t miss this incredible opportunity to own a McKee Homes creation in the heart of Lewiston! (id:57557)
34 Palisades Way Ne
Medicine Hat, Alberta
The Palisades welcomes you to this exquisite executive condominium, a stunning 2-storey walkout that perfectly combines luxury and comfort. Nestled alongside the river valley, this home offers unparalleled views and features an rough-in for a future elevator for your convenience. Upon entering, you’ll be captivated by the expansive windows that frame the spectacular river valley, creating a bright and airy ambiance throughout. The main floor boasts a spacious open-concept design, seamlessly blending the living room and kitchen areas. The gourmet kitchen, with ample counter space, is perfect for entertaining or enjoying quiet meals. An adjacent bedroom provides a serene sleeping area for guests, while a 3-piece bathroom adds to the main floor's functionality. Ascend to the lower level, where the primary bedroom serves as a private retreat. Here, you’ll find large windows that radiates the natral light, a private patio for relaxing outdoors, and a huge 5-piece ensuite with luxurious finishes. The walk-in closet provides ample storage, completing this perfect sanctuary. The lower level is designed for comfort and leisure, featuring a large family room with more of those impressive windows that flood the space with natural light. A laundry room/furnace room, ensuring all your needs are met. Every detail of this home has been thoughtfully designed to maximize the stunning natural surroundings while providing all the modern amenities close by. Experience the best of luxury living with this exceptional river valley condominium. The Palisades is in the final phase with only ( 5 sold one now only 4) units left to choose from, these last units have some impressive layouts. So don't be disappointed at this stage, you have time to choose your own finishings to your tastes. Come on out and take a look at the Show Home on site. The Price on this unit includes the GST. (id:57557)
80 Creekside Drive Sw
Calgary, Alberta
Welcome to the vibrant community of Sirocco, where luxury and convenience come together seamlessly. This stunning three-bedroom, 2.5-bathroom townhome boasts a host of upgrades that elevate everyday living. As you step inside, the impressive 9' ceilings create a sense of openness and grandeur, setting the stage for the thoughtfully designed interiors. The home features a modern, double-attached garage, ensuring ample space and easy access to your vehicles.The heart of this home is its beautifully appointed kitchen, which showcases upgraded appliances, sleek quartz countertops, and soft-close drawers. These thoughtful touches not only enhance functionality but also add a touch of elegance to your culinary space. The open-concept layout is ideal for entertaining, while the spacious living areas provide the perfect backdrop for both relaxation and social gatherings.Located in the desirable community of Sirocco, you'll enjoy unparalleled convenience with quick access to a variety of amenities. Whether you're an avid golfer, a shopping enthusiast, or simply someone who appreciates having groceries and restaurants nearby, this location has it all. Experience the perfect blend of luxury, comfort, and accessibility in this exceptional home. (id:57557)
401 1st Street W
Bow Island, Alberta
Step into luxury when you enter this beautiful well built Neubuild custom home buyer's! You will be welcomed by the warm and inviting tranquility this house has to offer the moment you step in. An open floor plan that enables lots of room for family and friends to get together and mingle. The garage has a built in fan for bbqing indoors on those cold and frigid winter nights so you can bbq year round in comfort in a heated garage! This one is worth the time to check out folks. Call your REALTOR® today and book your very own private viewing! (id:57557)
8428 102 Avenue
Grande Prairie, Alberta
Your Dream Home Awaits in Crystal Landing! This is your chance to build a beautiful BI-LEVEL home in the sought-after Crystal Landing neighborhood, tailored to your style and preferences. With an open-concept main floor, the planned layout features a spacious kitchen with quartz countertops, ample storage, three bedrooms, two bathrooms, and a conveniently located laundry area. The primary suite offers a walk-in closet and private ensuite, creating the perfect retreat. The unfinished basement adds flexibility to design your ideal space, with an option to include a detached double garage for added convenience. Contact us today to start building your dream home! ** SAMPLE PHOTO** (id:57557)
8426 102 Avenue
Grande Prairie, Alberta
Welcome to this brand-new under-construction home in the sought-after Crystal Landing neighborhood! This stunning 4-Split Level home is designed to reflect your unique style, featuring an open-concept main floor with a spacious kitchen boasting luxurious quartz countertops, abundant storage, and seamless flow. The planned layout includes three bedrooms, two bathrooms, and a conveniently located laundry area for everyday ease. The primary suite offers a private retreat with a walk-in closet and elegant ensuite. With an unfinished basement providing endless possibilities and the option to add a detached double garage, this home is as versatile as it is beautiful. Contact us today to make this dream home yours! (id:57557)
13021 104b Street
Grande Prairie, Alberta
Welcome to this newly constructed, modified bi-level home located in the sought-after Royal Oaks neighborhood. This residence offers a perfect combination of elegance, functionality, and space. The upper level features a grand master suite with a massive walk-in closet and an exquisite 5-piece ensuite. Two additional bedrooms, each with their own private ensuite, ensure comfort and privacy for family or guests. Large windows illuminate the spacious living room, complete with a stylish feature fireplace. The open-concept dining area flows seamlessly into the gourmet kitchen, which is highlighted by quartz countertops, sleek cabinetry, and premium finishes. The fully finished walk-out basement is a legal suite, offering two large bedrooms, a spacious living room, and a fully equipped kitchen—ideal for extended family or potential rental income. Additional highlights include a triple-car garage, built-in security system, and integrated speakers throughout the main floor for a modern lifestyle. Nestled in a quiet cul-de-sac, this home provides both tranquility and convenience. (id:57557)
13005 106a Street
Grande Prairie, Alberta
Welcome to this beautifully designed brand-new modified bi-level home in the sought-after Royal Oaks community! Offering 1,400 sq. ft. of modern living space, this home features 3 spacious bedrooms, 2 bathrooms, and a 2-car garage, blending comfort and style seamlessly. The open-concept layout is perfect for entertaining, with a chef’s dream kitchen boasting quartz countertops, a large island with seating, and a pantry for ample storage. The cozy electric fireplace adds warmth to the main living space, while large windows flood the home with natural light. The primary bedroom retreat on the upper level includes a walk-in closet and a spa-like 5-piece ensuite with a dual vanity and a beautifully tiled shower. Two additional bedrooms and a bathroom on the main level provide flexibility and convenience. The unfinished basement offers endless possibilities to customize your living space. Located in a private cul-de-sac in Royal Oaks, this home provides easy access to schools, hospitals, shopping, and entertainment. Plus, GST is included in the price, with the rebate paid to the builder. Don’t miss out—schedule your viewing today! (id:57557)
18 White Pelican Way
Rural Vulcan County, Alberta
Get in on the ground floor with this exceptional build opportunity by District North Development. This lake home is packed with design elements and features that will ensure your family will be wowing guests and making memories here for many years to come. This stunning home is characterized by soaring ceilings, open feel and massive windows, perfectly positioned to take advantage of the views. Key features include a wide-open kitchen, dining and living space, with a cozy gas burning fireplace. The kitchen will no doubt keep the chef, as well as the entertainer in the family, happy and well equipped. Open the massive patio doors and step onto the full width deck to bbq or just enjoy the scenery. The view from the home is breathtaking, offering bluff and lake views. Upstairs you will find 3 bedrooms, an ensuite, an additional full bath as well as a loft for some quiet time. Although each owner at Lake McGregor Country Estates enjoys a space in the fenced and locked storage area, you can pamper your boat as this home has a garage designed to accommodate a boat with over 26 feet of depth. Please note renderings show standard floor plan with optional finishes as this is an upcoming build. There is still plenty of time to personalize. Lake McGregor is 40kms long and full of sandy beaches with clean warm water. The resort offers private access to the lake and shared boat slips for its residents. The resort includes many amenities such as basketball court, baseball diamond, tennis court, beach volleyball, driving range, indoor pool, outdoor pool, hot tub, the list goes on. This property is a must see. Come check out Alberta's best kept secret. More links for a Virtual tour of the clubhouse and grounds. (id:57557)
89 17 Street Nw
Calgary, Alberta
Welcome to an exclusive opportunity to own a stunning pre construction townhouse condominium in the highly sought after Hillhurst community of Calgary. Nestled in one of the city's most vibrant and walkable neighborhoods this modern three bedroom two and a half bathroom home blends contemporary elegance with urban convenience.Spacious Open Concept Living Thoughtfully designed floor plan with high ceilings large windows and premium finishesGourmet Kitchen, Sleek quartz countertops, high end stainless steel appliances, custom cabinetry and a stylish island perfect for entertaining.Luxury Primary Suite Retreat to your private oasis with a walk in closet and a spa inspired ensuite featuring a vanity and a glass enclosed shower.Two Additional Bedrooms, Generous in size, ideal for a growing family guests or a home officePrivate Outdoor Space Enjoy a serene entertainment area based on unit selection perfect for morning coffee or summer eveningsSecure Parking and Storage. Convenient assigned parking with additional storage options available.Energy Efficient and Smart Home Ready. Designed with modern sustainability in mind featuring high performance windows energy efficient appliances and smart home capabilities.Prime Location in the heart of Hillhurst.Located just minutes from downtown Calgary this home offers unparalleled access to trendy Kensington Village, top rated schools, cafes, boutiques and some of the city's best restaurants With easy access to public transit river pathways and parks. Hillhurst is a perfect blend of urban living and community charm.Completion in the fall of 2025 (id:57557)
616 Rennie Street E Unit# B
Hamilton, Ontario
Excellent location for access to the area highway network, well maintained complex, drive-in door, modern facade and potential for street front signage, M6 zoning allows for many uses. (id:57557)
178 Heritage Circle
Cochrane, Alberta
Stunning 2-Story Townhouse: A Rare Find with NO CONDO FEE, Private Backyard, and FINISHED BASEMENT. This exceptional 2-story townhouse that stands out from the rest with its unique features, offering the convenience and privacy of a single-family home. With an impressive 1,900+ square feet of living space, this spacious townhouse boasts 4 bedrooms, 3.5 bathrooms, and a fully finished basement. The main level is ideal for both family living and entertaining, with an open concept layout that combines the kitchen, dining area, and living room in a seamless flow. Large windows let in an abundance of natural light, creating an airy and bright environment throughout. The well-appointed kitchen features modern appliances, sleek cabinetry, a large center island, and plenty of counter space for meal preparation. Whether you’re cooking for family or hosting a gathering, this kitchen offers the perfect setup. The adjoining dining area is spacious enough for family dinners and entertaining guests. This townhouse offers an ideal living space for families, individuals, and anyone looking for a home that is both functional and stylish. This property offers the ideal balance of space, privacy, and convenience, making it the perfect place to call home for years to come. Don’t miss the opportunity to own this one-of-a-kind townhouse. ***Please Note: The house will be ready for possession around Fall 2025*** (id:57557)
7 Songbird Green
Sylvan Lake, Alberta
Introducing the Hawktail! This Vleeming Custom Home stands as a rare and remarkable exception at a time where homes often prioritize aesthetics over substance. Located in the serene, park-like surroundings of Sixty West at Sylvan Lake, this craftsman style bungalow is a testament to precision, longevity, and environmental stewardship that a Vleeming Custom Home is known for. For those who demand true quality homes that aren't just attractive but are built to perform... this home is it. Every detail - from its carefully selected materials to its masterful construction, reflects Vleeming’s philosophy: that a home should serve its owners for generations, not just years. At its core, the Hawktail is engineered for true energy efficiency. Constructed with an insulated concrete form (ICF) foundation and ICE Panel wall system, it achieves insulation ratings far beyond typical standards, ensuring a consistent and comfortable indoor environment year round. Triple pane windows, a high-efficiency HVAC system, and a multi-layer roof insulation system (R76) complement the structure, working in harmony to minimize energy consumption, achieving performance metrics that set it apart from your average build. Sunlight filters through expansive windows, highlighting finely crafted woodwork and thoughtfully designed living spaces. The kitchen, a perfect blend of form and function, features quartz countertops, an induction cooktop, and custom cabinetry that reflects the meticulously detailed planning behind every Vleeming home. The primary bedroom suite is a sanctuary, designed with both relaxation and purpose in mind. From the built-in wardrobes to the curbless walk-in shower in the ensuite, every element speaks to the foresight and attention to detail that defines the Hawktail. This is a home that anticipates its owners' needs, offering a lifestyle that is seamless and sophisticated, great for aging in place. The exterior spaces are equally thoughtful. A large, partially covered rear deck, framed by lush greenery, extends the living space outdoors. Built with vinyl decking and aluminum railings, it requires minimal maintenance, allowing its owner to focus on enjoying their surroundings rather than tending to them. Even the garage reflects the Hawktail’s uncompromising standards. With heated epoxy floors, EV charger readiness, a design that accommodates a car lift, and sized to house your average truck, it is both practical and future-focused—a reflection of the home’s overall ethos. The Hawktail is more than a showpiece. It’s a demonstration of what’s possible when quality, innovation, and sustainability come together. It’s for those who value the long-term advantages of true energy efficiency, paired with a commitment to craftsmanship that is becoming increasingly rare. This home is not just built for today—it’s built for decades to come. Experience the difference a truly exceptional home can make. (id:57557)
Lot 2 Jordantown Cross Road
Conway, Nova Scotia
Conveniently located only 5 minutes from Digby and highway access on a quiet side road this 2.36 acre lot could be a great location for your new home! Nearly 400 feet of road frontage, with a driveway in place and potential for an ocean view. (id:57557)
179 Wilson Street
Hamilton, Ontario
This awesome end-unit townhouse in the super popular Beasley neighborhood, right in the heart of downtown Hamilton, feels just like a semi! It was completely renovated in 2021 from top to bottom and has 2 bedrooms, 2 bathrooms, updated windows, hardwood floors, a brand new kitchen and bathrooms, plus a laundry room on the main floor. Y Additional upgrades include a new furnace and A/C unit, newer appliances, and more. Best part? All the furniture is included in the price!" (id:57557)
641 Wild Rye Street
Waterloo, Ontario
This luxurious home boasts 4+1 bedrooms and 3+1 bathrooms, including a finished basement with an additional bedroom and bathroom. Throughout the house, you'll find the elegance of engineered white oak hardwood flooring, complemented by custom-built ins and a chef's dream kitchen with GE CAFE appliances, a gas cooktop, and wall oven. The main floor features a cozy electric fireplace, while custom woodwork and mudroom built-ins add a touch of sophistication. The basement also includes a convenient kitchenette/bar for entertaining. Upstairs, you'll find Riobel, Delta, and Moen plumbing fixtures in the bathrooms. Outside, the custom one-of-a-kind backyard is a paradise with landscaping, sun-protecting pergolas, and a custom-built Broil King BBQ. Enjoy a maintenance-free lawn with artificial turf in the backyard and stylish hardscaping both in the front and back yards. With close to $500,000 invested in upgrades. (id:57557)




