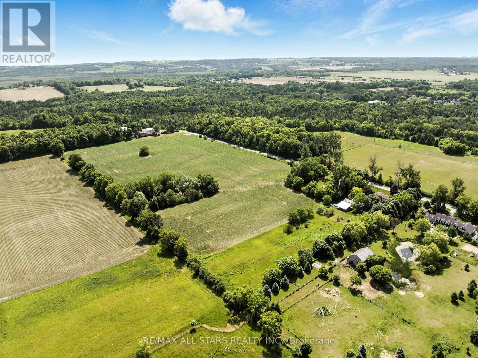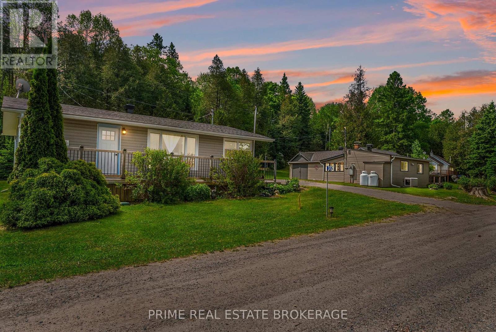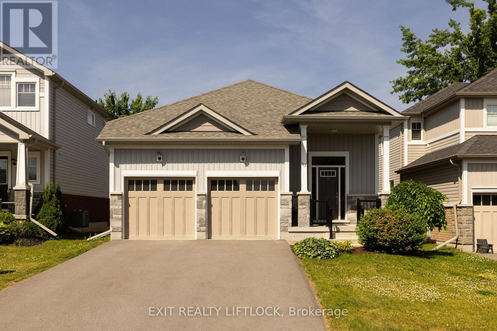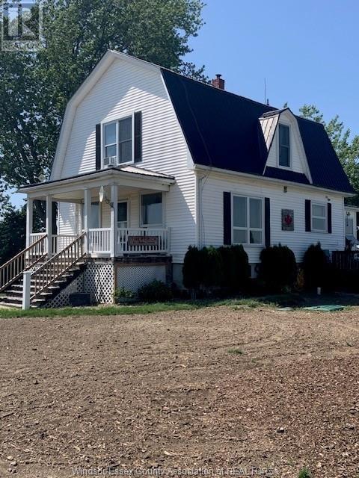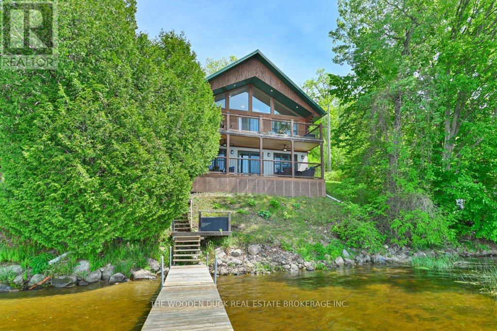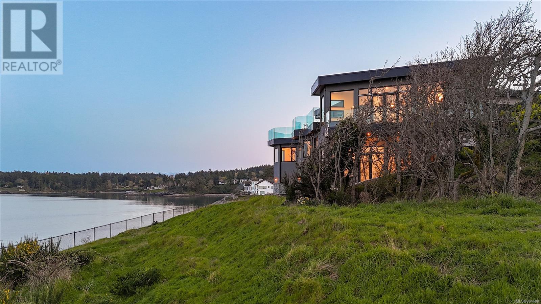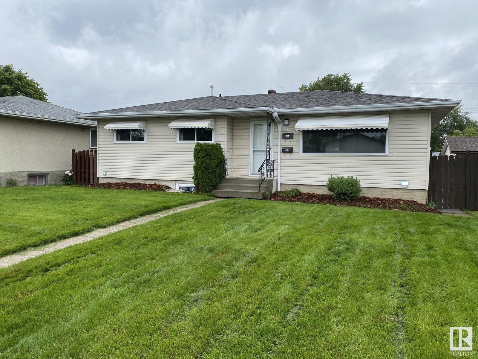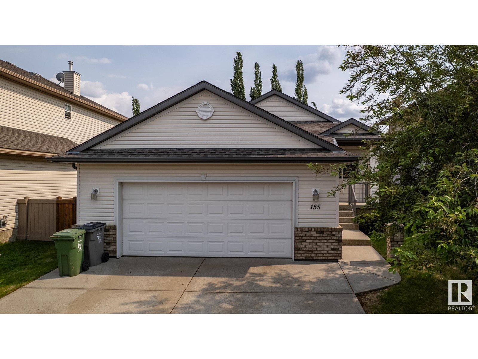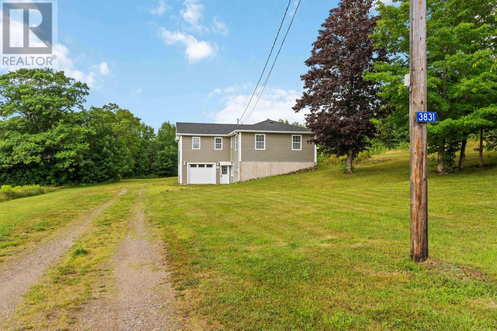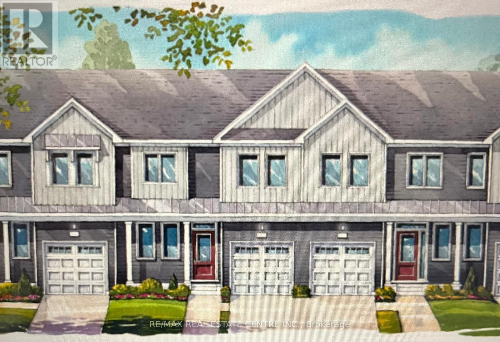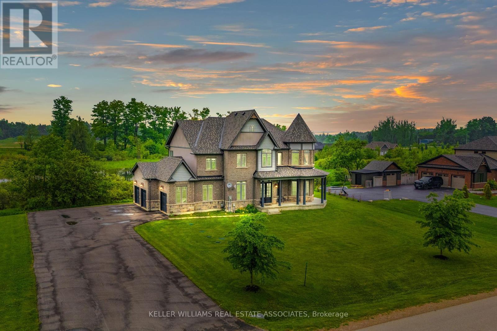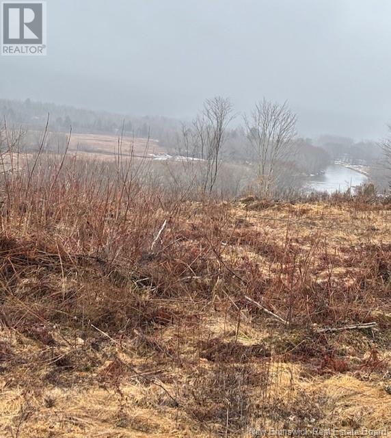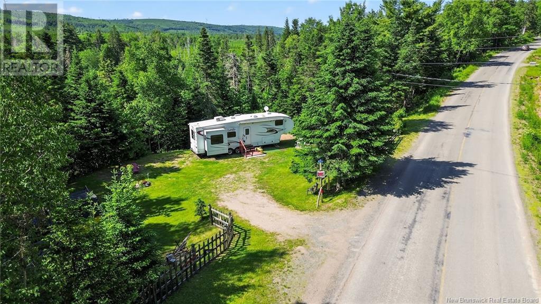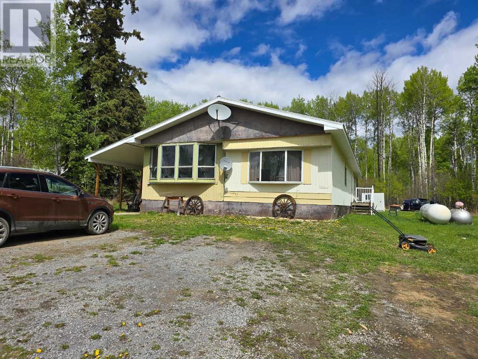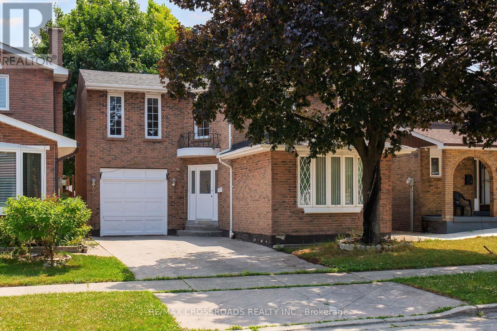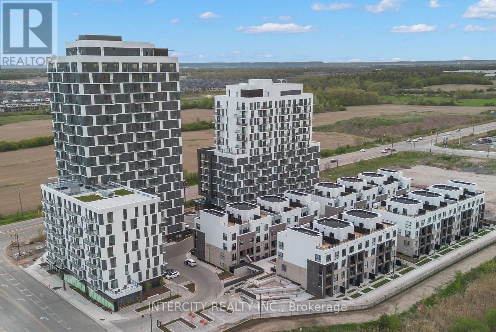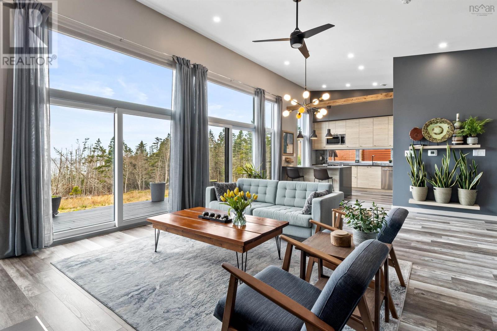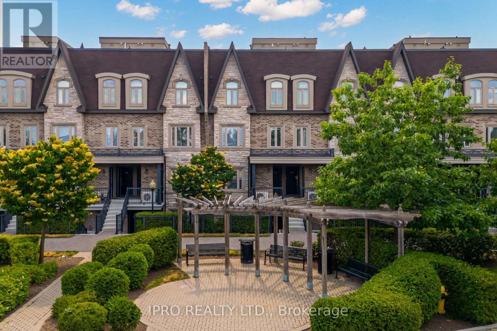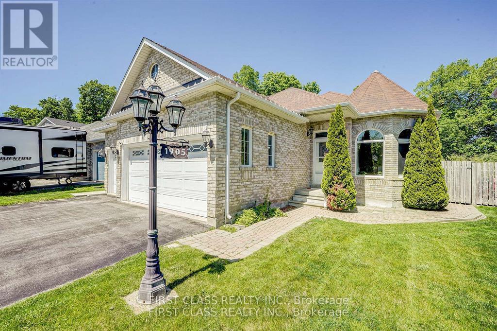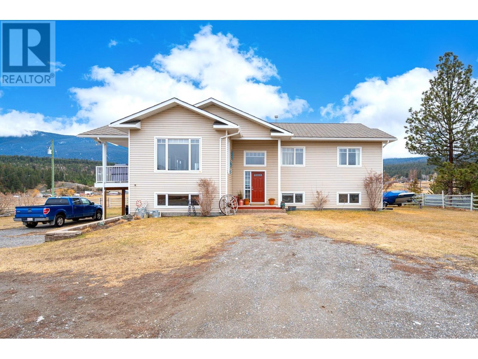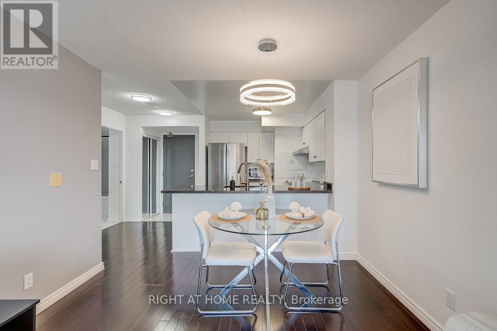740 Ball Road
Uxbridge, Ontario
Imagine 19.7 acres on the edge of town, set on a paved road, with a charming raised bungalow that offers the best of both space and comfort. Inside, you'll find three bedrooms, a light-filled open concept kitchen with beautiful solid cherry cabinets and built-in appliances and a walkout to a large deck overlooking the private, treed backyard. Enjoy a formal living and dining room, a cozy sunporch, and a full basement with a spacious family room featuring a lava stone fireplace (fireplace is as is), craft area, and workshop. Hobbyists will appreciate the oversized garage and extra covered lean for additional storage or workspace. Updated windows and doors, well pump, roof approx 10 years old (id:57557)
6923 162 Av Nw
Edmonton, Alberta
Welcome to this beautifully renovated custom-built home offering over 3300 sq ft of living space on a massive 0.24-acre lot! With 4 spacious bedrooms, 3.5 baths, 2 family rooms, living & dining areas, rec room, office, hidden 3rd-floor room, and an exercise space, this home has it all. Renovated in 2024/25 with premium finishes, it features a luxurious kitchen with granite counters, farmhouse sink, huge island, coffee station, pantry, wine fridge & kitchenette with access to the back deck. The stunning primary suite boasts a spa-like ensuite & walk-in closet. Enjoy indoor-outdoor living with front & rear decks, hot tub, firepit, and a beautifully landscaped, fully fenced yard with irrigation. The walkout basement adds great versatility, and an oversized double-attached garage completes the package. Immediate possession available. This is a rare find and truly a must-see! (id:57557)
87 Elgin Street
London East, Ontario
Welcome to 87 Elgin Street, a delightful bungalow nestled conveniently off Hamilton Road and Highbury Avenue. This inviting home features 3+1bedrooms and 1+1 bathrooms, making it an ideal choice for first-time home buyers, families looking to grow, or seniors seeking a comfortableliving space. With two fully equipped kitchens, this property offers versatile living arrangements, including the potential for a lower-level unit witha separate entrance perfect for generating extra income or accommodating extended family. The exterior boasts a decent-sized shed/workshopin the backyard, providing ample space for hobbies or additional storage, along with a good sized backyard for outdoor activities and relaxation.Location is key, and this home does not disappoint. Enjoy the convenience of being within walking distance to major bus routes, just 10 minutesfrom downtown London, and a mere 15 minutes to Fanshawe College. With easy access to the 401 and a plethora of nearby amenities, everything you need is just a short stroll away. Don't miss this fantastic opportunity to own a versatile property in a great community. Schedule your viewing today and envision the possibilities that await at 87 Elgin Street! **EXTRAS** Lot dimensions are 107.53 ft x 40.10 ft x 107.80 x40.10 ft. measurements to be verified by buyer, Brand New Air Conditioning Unit (2025) (id:57557)
372/364 Gunter Lake Road
Tudor And Cashel, Ontario
Lakefront Paradise with TWO Charming Cottages on 1.5 Acres Ideal Family Retreat or Investment Opportunity! Welcome to your dream lakefront getaway! This rare and versatile property offers not one, but two fully detached cottages on a stunning 209 feet of waterfront. Perfect for extended family, guests, or income potential. The first cottage features a cozy and fully updated 2-bedroom, 1-bathroom layout, ideal for a quiet weekend retreat or year-round living. Step inside to find a bright living area with serene lake views and a warm, rustic charm. The second cottage offers 3 bedrooms and 1 bathroom, making it the perfect spot for larger gatherings or rental income. Enjoy relaxed lake life with a spacious living area, full kitchen, and walkout to a private deck overlooking the water. Both cottages enjoy direct lakefront access and share a private dock area. Take in incredible sunset views over the water. Whether you're swimming, boating, fishing, or simply relaxing on the shoreline, this property offers the best of cottage country living.Tucked between the two cottages is a beautifully located hot tub, offering the perfect place to unwind after a day on the lake. Whether you're soaking under the stars or enjoying a warm morning dip with coffee in hand, the hot tub adds a touch of luxury to this already incredible lakeside retreat. Its the ideal spot for year-round relaxation with unbeatable views of the water. For added peace of mind, the property comes equipped with two reliable generators, ensuring that both cottages remain fully functional during power outages. Whether you're hosting guests or escaping for a quiet weekend, you can enjoy uninterrupted comfort and convenience no matter the season. These backup systems make this lakefront retreat not only beautiful, but also practical and worry-free. Don't miss this unique opportunity to own a multi-cottage waterfront property, an ideal blend of recreation, privacy, and investment. (id:57557)
63 Summer Lane
Selwyn, Ontario
Welcome to this well-appointed bungalow, built in 2017 and ideally located near Trent University, the Peterborough Zoo, and the scenic Otonabee River. This thoughtfully designed home features 3+1 bedrooms and 3 full bathrooms, perfect for families, professionals or downsizers seeking space without compromise. Step inside to discover rich hardwood floors, an open-concept layout, and a stunning great room complete with a cozy gas fireplace framed by a custom built shelving. The spacious kitchen and dining area are ideal for both everyday living and entertaining guests. The fully finished basement offers a large rec room, an additional bedroom or home office, ample storage, and a full bathroom - providing flexibility for any lifestyle. Additional highlights include a double car garage, paved driveway, and a peaceful, well-maintained yard. Freshly painted, move-in ready and nestled in a sought-after neighbourhood - this home is a true gem in the North-End. (id:57557)
1036 Woodhaven Drive
Kingston, Ontario
Welcome home to 1036 Woodhaven Drive! This stunning Tamarack Sable model, thoughtfully designed and beautifully upgraded, sitting on a premium lot backing onto the peaceful retention pond. With over 3,000 sq ft of finished living space, this 4-bedroom, 4-bathroom home blends comfort, function, and high-end style in every detail. Step inside and you'll immediately notice the custom touches throughout hardwood and ceramic flooring, 9-foot ceilings, elegant wainscoting, pot lights, upgraded light fixtures, and a cozy gas fireplace. The kitchen is a show stopper with quartz countertops, a stylish backsplash, and loads of space for entertaining. Upstairs, the spacious primary suite offers a luxurious retreat, complete with an oversized walk-in shower, tile surround, and custom glass doors. Three more generous bedrooms and a well-placed laundry room make everyday living easy. The fully finished basement is warm and bright with large windows, offering an ideal space for a home gym,movie nights, or playroom. And then there's the backyard truly your own private escape. Enjoy summer days around the in-ground pool, relax on the stamped concrete patio, enjoy the privacy and take in the view of the pond and surrounding green space. The low-maintenance turf lawn and wrought iron fence add the perfect finishing touch. This is one you don't want to miss homes like this rarely come up! (id:57557)
2219 County Road 14
Leamington, Ontario
SPECTACULAR COUNTRY PROPERTY! THIS 1 3/4 STOREY HOME OFFERS KITCHEN, DINING ROOM, LIVING ROOM, DEN & 2PC BATH ON MAIN FLOOR. 3 BEDROOMS & 4PC BATH ON 2ND LEVEL, UTILITY ROOM & LAUNDRY IN BASEMENT (BASEMENT WALLS INSULATED W/VAPOUR BARRIER), COVERED FRONT PORCH & SIDE WOOD DECK GREAT FOR ENTERTAINING. NEW SEPTIC SYSTEM INSTALLED IN 2025. DETACHED 26' X 48' GARAGE W/METAL ROOF, 40'x80' cover-all building (approx 20 yrs) 67.9 X 34' BARN WITH 67.9'x26' lean-to attached (approx 45+ yrs) & SM garden shed/chickenCOOP, PLENTY OF SPACE FOR GARDENS. GRAVEL DRIVE & PARKING. (id:57557)
200 Blakely Lane
Centre Hastings, Ontario
Welcome to Moira Lake where you will find great fishing and gorgeous sunset views. This 3 bedroom, 1 bathroom cedar log home is the perfect family cottage or four season residence. Enjoy a large eat-in kitchen with custom cabinetry that walks out to a 30x8 foot deck, you will have plenty of room for entertaining friends and family. The main floor also includes the primary bedroom, a four piece bathroom and laundry; for convenient main floor living. In the lower level you have 2 additional bedrooms, a storage area and a spacious family room; which is bright and walks out to a covered deck, complete with ceiling fans to keep you cool on those hot days. Step down to your own private shoreline and 48 ft dock, where you can enjoy boating, swimming and fishing. Located 5 mins from the village of Madoc, 2 hours from Toronto or Ottawa and 25 mins to the 401. This home was built to last with a metal roof, metal cladded windows, solid top duradek decking system, 200 amp service with a separate generator panel, natural gas forced air furnace, central air conditioning and an armour stone retaining wall. Located on a 4 season private Rd. **EXTRAS** Building is owned. Parcel of land ownership is 1/16 share of Morlac Ltd Corporation. Enjoy waterfront living with low taxes and no land transfer fees. Morlac insurance fee $68; Morlac Corporation fee $107; Road fees $250/yr. (id:57557)
4351 Gordon Head Rd
Saanich, British Columbia
Introducing this just completed modern abode, a testament to unparalleled oceanfront opulence in the heart of Saanich's revered Arbutus neighbourhood. As you approach this iconic perch, located on the east side of the Saanich peninsula, you are immediately embraced by the breathtaking beauty of the Pacific Northwest. This residence spans over 5,000 square feet of exquisite living space, tailored to those with discerning tastes. Every corner of the house offers a visual feast – be it the historic Ten-Mile Point of Victoria to the south, the enchanting Gulf Islands to the north, or the picturesque San Juan Islands to the east. The backdrop of the Cascade mountain range further accentuates the visual spectacle, promising a living canvas that evolves with every passing hour. The home's design is intentional, marrying function with aesthetic appeal. At the epicentre is an open-concept kitchen, ensuring that whether you're dining, entertaining, or simply relaxing, the mesmerizing ocean views remain within sight. In addition to an enviable open-concept living/dining room, three bedrooms find their home on the main floor, two accompanied by luxurious ensuites. Conveniently, double attached plus double detached garages also ensure comfortable entry to the home and plentiful protection for vehicles. Descending to the lower level, beyond an additional living room ideal for numerous guests, a lavish primary suite greets you – its walk-in closet and spa-inspired ensuite epitomizing grandeur. This level also houses an additional bedroom, and a dynamic fitness/recreation area, catering to a life of leisure. Perched on a 1.5-acre lot with 350 feet of frontage, the property promises sprawling outdoor spaces and beckons with the allure of potential pool locations. Yet, the natural wonder doesn't end at the property line. The active marine ecosystem ensures a constant parade of nature's wonders, from majestic orcas to playful otters and a diverse range of coastal birds. (id:57557)
14, 137 Wapiti Close
Canmore, Alberta
OPEN HOUSE - this Friday June 11th 14:00 - 16:30pm, and Sunday June 13th 15:30 - 17:30. Step into elevated mountain living with this stunning 2,737 sq ft luxury townhome, perfectly perched to capture sweeping mountain vistas and all-day sunshine. This immaculately designed home offers 3 spacious bedrooms plus a versatile 4th (ideal as a guest suite or family room), along with 4.5 beautifully appointed bathrooms. The open-concept main level seamlessly connects a chef-inspired kitchen, an elegant dining space, and a sunken living room anchored by a striking Riverstone gas fireplace. Step out onto the sun-drenched south-facing deck and soak in the mountain views. Upstairs, soaring vaulted ceilings and oversized windows flood the two primary bedrooms with natural light. On the entry level, you’ll find a welcoming guest suite with full bath, a dedicated laundry room, and an oversized garage with ample storage for all your mountain gear. The walkout lower level offers even more space to unwind, with a full bath, rec room or flexible 4th bedroom that opens to a patio. (id:57557)
87, 12107 Range Road 74
Rural Cypress County, Alberta
Welcome to your dream lakefront escape on Klaudt’s Dam — a true prairie oasis just 15 minutes from town. Set on 2.17 acres of beautifully maintained lakefront property, this stunning acreage offers year-round enjoyment with direct access to swimming, fishing, boating, and even skating in the winter. At the heart of the property is a custom-built, 1,864 sqft Wahl bungalow featuring five bedrooms and a perfect blend of modern comfort and rustic charm.The main level is designed with an open-concept layout that maximizes the breathtaking lake views from the kitchen, dining, and living rooms. The kitchen is a chef’s dream with a large central island, granite countertops, built-in microwave, and high-end appliances. The vaulted ceilings and cozy fireplace in the living room create an inviting space to relax or entertain. Step outside to the covered deck and soak in the peaceful views of the expansive yard and tranquil waters.The luxurious primary suite is a true retreat, complete with its own lake views, a spa-like five-piece ensuite with a soaker tub, walk-in shower, and a pass-through walk-in closet that connects directly to the laundry room for ultimate convenience. Two additional bedrooms and a four-piece bathroom complete the main level.Downstairs, the fully finished lower level offers a spacious family room, rec room, and a versatile flex room perfect for a playroom, gym, home office, or man cave. Two more bedrooms and another full bathroom provide ample space for family or guests. The oversized attached garage is a standout feature — heated, with space for three or more vehicles, a workshop area, and even a utility sink.Practicality meets peace of mind with city water supplied by the West Side Water Co-Op and pressurized irrigation water, making yard care and landscaping easy and efficient. The massive yard is ideal for everything from quiet morning coffees to large family gatherings, and with the lake just steps away, every season brings a new way to enjoy this extraordinary property.Whether you're looking for a full-time residence or a relaxing getaway, this lakefront acreage on Klaudt’s Dam offers the perfect blend of luxury, lifestyle, and location. (id:57557)
7 Nancy Court
Tillsonburg, Ontario
Welcome to your dream home, built in April 2017 and thoughtfully upgraded to offer the perfect blend of comfort, function and family-friendly living. This beautifully maintained property features a covered back deck, perfect for year round enjoyment, complete with a self-cleaning hot tub, your own private retreat after a long day! Inside, you'll appreciate the modern features throughout, and the fully finished basement adds incredible value with a spacious rec room, additional bedroom, and a 3-piece bathroom, making it the perfect space for guests, teens, or a home office. Outside, the fully fenced yard ( vinyl fencing 2024) offers privacy and safety ideal for entertaining and family play. A brand new ( 2025) 8'x11' shed with a roll up garage door provides ample storage for tools, bike and seasonal gear. The backyard is also equipped with a gas BBQ hook up and a custom swing set is ready for hours of fun for the kids. This home is move-in ready, located in the desirable Westfield School District and located on a dead end street, don't miss the opportunity to make it yours! (id:57557)
86 West Point Mews Sw
Calgary, Alberta
Click brochure link for more details. Make Your Mark in West Springs! Enjoy the striking architecture, contemporary window treatments, cedar accents and soaring roof lines – an open, transitional design. This home offers 2747 sq. ft. of elegant and contemporary living space. Wide plank hardwood flooring throughout most of the main level. The great room boasts 18 ft. ceiling, stunning floor to ceiling stone fireplace and large south facing windows flooding the main floor with natural light. Gourmet kitchen with quartz countertops, Bosch stainless steel appliances, gas cooktop, custom cabinets, a large island and wine fridge. The large walk-in pantry is conveniently located off the mudroom with built-in storage lockers. The main floor also has a dedicated office/den and half bathroom. The south facing backyard offers plenty of sunshine with exposed aggregate patio, updated lighting and exterior speakers. Back inside the home make your way to the top of the stairs where you will find a large bonus room with a vaulted ceiling overlooking the great room, the glass railing and natural light make this space very inviting. Spacious south facing primary bedroom with a spa inspired 5 piece ensuite with dual vanities, free-standing soaker tub, lovely tiled shower with a built-in bench and large walk-in closet. The laundry room can be accessed from the primary bath and hallway. The two other bedrooms are a great size, both with vaulted ceilings and serviced by a 5 piece bathroom. The upper floor also has wide hardwood floors in the bonus and primary bedroom, tiled floors in the bathrooms and laundry room, and plush carpet in the 2 bedrooms. In 2023 there was extensive renovations done to finish and upgrade the house valuing over $200,000, which included a fully developed basement (gym, theatre, rec room, wet bar, bathroom and bedroom), feature wall at entrance with fireplace, garage was completely finished (epoxy flooring ,heater, boarded, painted and wall board with hooks for hanging tools, wired for hot tub (Hot tub included). Radon mitigation fan has been installed, complete data (Cat5E) and cable wired throughout, central air conditioning, irrigation, exposed aggregate driveway, walkway and rear patio. Triple car garage with modern panels allowing more light. Located in a quiet cul de sac, close by the shops and services of 85th St, three local schools, and Calgary French International. (id:57557)
8843 Commercial Street
New Minas, Nova Scotia
Attention investors! Welcome to 8843 Commercial Street strategically positioned on one of the highest-traffic corners in the Annapolis Valley. This iconic property has operated successfully as a mechanic shop for over 50 years, proving its value as a commercial hotspot. The front building measures 60x40 and is fully equipped for turnkey automotive service operations. It includes two 12x10 bay doors at the front, a rear bay door, an office, a 2-piece bathroom, and ample storage. Behind the main structure, you'll find a second 60x25 building, featuring two 7x9 bay doors, its own office space, and another 2-piece bathroom. This versatile layout opens the door for multiple commercial uses or potential redevelopment, including retail, warehouse, or even multi-unit residential options. Serviced by municipal water and sewer, the property also includes a air compressor line running between the two buildings. Equipment is negotiable with the sale. Satisfied Phase 1 Environmental has been completed. Don't miss out on this rare opportunity to secure a high-visibility, multi-functional commercial asset in the heart of New Minas. Book your private viewing today! (id:57557)
409 Q Avenue N
Saskatoon, Saskatchewan
Welcome to this fully renovated home nestled in the mature and desirable neighborhood of Mount Royal. Ideally located close to parks, schools, and all amenities, this stunning property has been updated from top to bottom in 2025, offering modern comfort in a well-established community. The main level features four spacious bedrooms and a beautifully finished full bathroom, while the basement boasts a 2-bedroom, 1-bathroom secondary suite with separate laundry—perfect for extended family or rental income. Every major component of the home has been upgraded, high-efficiency furnace, water heater, electrical panel, central air conditioning, energy-efficient windows, soffit and fascia, two fully renovated kitchens, two modern bathrooms, new flooring, doors, and two complete sets of brand new appliances. The exterior is just as impressive, with a heated and insulated detached garage and a brand new 12' x 20' shed featuring electrical service and an overhead door—offering the versatility to serve as additional storage, a workshop, or even a second garage. Whether you're looking for a turnkey family home or an investment opportunity, this property checks all the boxes. (id:57557)
131 Countryside Crescent
Kitchener, Ontario
Welcome to this fantastic legal duplex investment opportunity in the desirable Country Hills neighborhood of Kitchener! This exceptional 4+2 bedroom raised bungalow delivers immediate returns with a fully legal 2-bedroom basement apartment featuring a separate rear entranceperfect for savvy investors and house-hackers. The spacious main level offers four bright bedrooms, a sun-filled living and dining area with large windows, and an inviting eat-in kitchen with oak cabinetry and a tile backsplash. Enjoy direct walkout access to a two-tier concrete patiopartially covered for year-round enjoyment.The basement apartment is a rental goldmine, featuring two generous bedrooms, a full 3-piece bathroom, an oversized recreation room, and a dedicated laundry area. With a single garage and double-wide driveway accommodating up to four vehicles, parking is effortless. Situated on a generous 50' x 115' lot, this home boasts recent updates including: Electrical Panel (2023) Roof (2019), Furnace (2021), AC (2018), Water Heater (2018), and Water Softener (2016). Don't miss this exceptional home in a prime location! (id:57557)
17 West Park Avenue
Hamilton, Ontario
Spacious Basement level ONLY unit with 3 bedrooms and 2 full baths!! Unit also features a den/study room. This unit partially finished and shows great! Lease includes Hydro, Heat, Water and Internet. Ideal unit for students. Walking distance to McMaster University/Hospital, near bus route, highway access, and many amenities! (id:57557)
407 - 415 Main Street W
Hamilton, Ontario
Location, location, location! This 1 bedroom suite offers modern design and convenience in the heart of Hamilton. Featuring a stylish open concept layout, the upgraded kitchen includes stainless steel appliances, stone countertops, an over the range microwave, and a sleek backsplash. Enjoy a spacious primary bedroom with ample closet space, in suite laundry, laminate flooring throughout, and an upgraded 4 piece bathroom with over-the-vanity cabinetry and mirror. Westgate on Main offers top tier building amenities including a community garden, rooftop terrace with study rooms, private dining area, party room, shaded rooftop seating, and a rooftop gym. Located just steps from public transit, parks, shops, and restaurants and only minutes from Downtown Hamilton and McMaster University this vibrant area is full of weekend charm, from farmer's markets and art walks to scenic hikes up the escarpment.Extras: All existing appliances (stove, dishwasher, microwave, washer, and dryer) included. (id:57557)
#1306 10152 104 St Nw
Edmonton, Alberta
Motivated seller! Great opportunity for this priced-to-sell, spacious 1-bedroom with NE view, in-suite laundry, underground heated parking, visitor parking, and bike storage room. The beautiful kitchen features a BREAKFAST BAR, STAINLESS STEEL APPLIANCES, QUARTZ COUNTERTOPS, and lots of STORAGE. The OPEN-CONCEPT living / dining room leads to a generous BALCONY with gas hook-up. Enjoy lots of CLOSET SPACE in the bedroom and large utility room that includes a full-size stacking washer and dryer. This well-maintained property includes HARDWOOD FLOORS, large BRIGHT windows, and HUNTER DOUGLAS coverings throughout. Enjoy living in the secure, well-managed, PET-FRIENDLY Icon II while embracing the convenience and buzz of downtown living. Priced to entice!! (id:57557)
13527 70 St Nw
Edmonton, Alberta
INCREDIBLE 5 bedroom 3.5 bathroom LEGAL suited bungalow in Delwood! This house was completely renovated in 2020, including roof, windows, full interior renovation featuring all new granite countertops, laminate flooring, resilient channel SOUND PROOFING, separate entrances and separate laundry! 1129 square foot main floor suite has huge living room and kitchen, laundry room, 3 bedrooms plus 1.5 bathrooms including ensuite in the primary bedroom! Lower level suite features 2 beds plus 2 full 4 piece bathrooms including ensuite in the primary bedroom! Proper mechanical room was built, complete with 2 furnaces, hot water tank, upgraded electrical and stacked laundry! Huge common back yard with double detached garage! When this property is fully rented, generating $3,575 gross rent, potentially making this a tremendous investment opportunity! (id:57557)
155 Reichert Dr
Beaumont, Alberta
Immaculate & well cared for 3 bedroom, air conditioned bungalow in Coloniale Estates across the street from the golf course. The bright & spacious main level features tile & carpet flooring, a primary bedroom with a walk-in closet & an ensuite bathroom that has a sit-down shower. There are two additional bedrooms on this level plus a four-piece bathroom & laundry room. The island kitchen has a raised breakfast counter & corner pantry. Great room has a gas fireplace & is adjacent to the dining area which has garden-door access to the sunny, south-facing backyard with a large deck. The basement is huge & can be developed to your family’s taste. It has 3 windows & plumbing to accommodate a third bathroom. Garage is heated & finished. Furnace replaced in 2017 & Hot water tank replaced in 2021. Enjoy living just a few minutes drive to Beaumont’s vibrant city centre which offers trendy restaurants, shopping & easy access to the airport & Edmonton. (id:57557)
3831 Highway 12
South Alton, Nova Scotia
Located just minutes from Kentville, this 1,450 sq. ft. two-storey home offers the perfect blend of country living and convenience. With 2 bedrooms and 1.5 bathrooms, the property provides ample space for your family. The lower level offers room to expand your living space or use as a workshop. Enjoy easy access to the highway, just 8 minutes away, along with quick commutes to Valley Regional and the Island Green golf course. But that's not all this home features 3 outbuildings, an attached garage, and sits on a sprawling 66-acre lot. Whether youre looking for extra storage, a dedicated workspace, or simply room to roam, this property has it all. Come see how country life can be both peaceful and practical. Largest outbuilding is 36.5 x 26.3 with 10 foot doors. House has new rood shingles and new ductless heat pumps are being installed the month of July. (id:57557)
236 Halifax Close
Penhold, Alberta
This to be constructed Larkaun Homes townhouse could be your next home! You will appreciate the upgrades throughout this 3 bedroom, 2 1/2 bathroom two storey. The curb appeal is accented by the covered front veranda. The entryway greets you to the living room that is flooded with natural light through the large front window. Ceiling height, kitchen cabinets are accented by crown moldings, full tile decorative backsplash, a large island eating bar with pendant lighting above, quartz countertops & a corner pantry. There is an oversized window overlooking the backyard from the dining room. The large back entryway is very functional with space to hang your coats & store your footwear. Follow the wrought iron railings upstairs to the 3 bedrooms. The king sized primary bedroom has a walk in closet and a 4 pce ensuite. The other 2 bedrooms share a 4 pce bath. There is an upper floor laundry room for your convenience. Don't worry about the extra cost for landscaping, these townhouses come complete with sod & fence so that you can just move in and start enjoying your new home! The undeveloped basement has roughed-in plumbing for a future bathroom, a high efficient furnace & an electric hot water tank. A new home buyer program with the Town of Penhold is in effect which means individuals purchasing a newly constructed home (never been lived in home) in Penhold can apply for the program and it is a municipal tax reduction of 50% the first year, and 25% the second year they own the home. Taxes have not been assessed yet. (id:57557)
26 Chasing Grove
Ottawa, Ontario
Welcome to 26 Chasing Grove! This beautifully upgraded 2-storey freehold townhome is located in one of Ottawa's most desirable and quiet neighbourhoods. Bright and spacious, this home features an open-concept main floor with a large great room and a modern kitchen, perfect for everyday living and entertaining. A standout feature is the backyard space, offering a private outdoor retreat ideal for relaxing, gardening, or summer gatherings. Upstairs, the primary suite offers a walk-in closet and an elegant ensuite with a glass shower, complemented by two generously sized secondary bedrooms and an additional full bathroom. The finished basement provides added flexibility with an egress window and rough-in for a future bathroom. Over $30,000 in notable builder upgrades: hardwood flooring, granite countertops, a glass shower in the ensuite, and an electric car charger. Move-in ready with stylish finishes and thoughtful design in a family-friendly neighborhoods. (id:57557)
7072 Highway 340
Weaver Settlement, Nova Scotia
Three-in-One Opportunity in Weymouth! This solid, well-maintained home offers incredible flexibility for multi-generational living, income generation, or a bit of both. With three separate units under one roof, you can live in one, rent the others, or create the perfect setup for extended family. The main home features 3 bedrooms, an open-concept living/dining area, a sunny enclosed sunroom, and two decks for relaxing or entertaining. The basement provides ample storage and space to add even morethink additional bedrooms, a bathroom, or a rec room tailored to your needs. Behind the main home is a fully updated duplex, with two self-contained suitesone even comes furnished and ready to host short-term guests. Whether you continue long-term rentals, explore Airbnb potential, or convert the lower suite back into a garage or workshop, the options are wide open. Upgrades include a new roof, electric panel and wiring, windows, decks, ducted heat pump, and updated wiring throughout, offering peace of mind and year-round comfort. All of this is set in the friendly community of Weymouth, with handy access to Kings Transit and all local amenities. This is more than just a homeits a smart investment, a family compound, and a lifestyle opportunity all in one. Come see the potential for yourself! (id:57557)
7 Country Meadows Drive
Amaranth, Ontario
Welcome to 7 Country Meadows a beautifully designed, custom-built 2-storey estate home on a tranquil 1.64-acre lot, backing directly onto a peaceful pond and offering over 3,500 sq ft of thoughtfully designed living space with luxury finishes throughout. Located just minutes from the growing town of Shelburne, this property is close to schools, shopping, dining, and all amenities.Step into the inviting large foyer with ceramic flooring, and enjoy hardwood throughout the main level, complemented by oversized windows and elegant lighting. The main floor features a bright home office with French doors and pot lights, a formal dining room with bay window, and a butlers pantry that connects seamlessly to the chefs kitchen, complete with a large centre island, quartz countertops, built-in oven, stainless steel appliances, and two walkouts: one to the front porch and another to the expansive backyard. The living room impresses with its coffered ceiling, pot lights, gas fireplace, and open-concept flow ideal for family living and entertaining.Upstairs, you'll find a gorgeous primary suite retreat with a walk-in closet, spa-like 5-piece ensuite with a corner soaker tub, large glass shower, and a bonus sitting room that could easily be used as a fifth bedroom, nursery, or flex space. The second bedroom offers a private 4-piece ensuite, while the third and fourth bedrooms share a convenient 4-piece semi-ensuite.Additional highlights include a main floor laundry room with upper cabinetry, 3-car garage, and an unfinished basement with endless potential.This is an incredible opportunity to enjoy peaceful country living with every modern comfort surrounded by nature and just minutes to town. (id:57557)
1351 Baxters Harbour Road
Baxters Harbour, Nova Scotia
3 Bedrooms, 2 Baths, this modern architectural style, characterized by its clean lines, minimalist design, and emphasis on functionality and simplicity, provides a peaceful and practical place to call your home. Cathedral ceilings provide plenty of natural light, the open concept living / kitchen & dining area lends itself to delightful family gatherings. Bedroom sizes are decent, with Primary bedroom providing an ensuite. Brochure available with building specs and additional information. Rural, yet 13 mins to Canning, 25 mins to New Minas. Both provide most of the essentials of life. Short drive to Bay of Fundy. (id:57557)
Land Brideau Lane
Nashwaak, New Brunswick
Prime Development Opportunity 72 Acres of Land Attention developers! This exceptional 72-acre property offers a fantastic opportunity for residential development. Located just 2 km from city limits off Canada Street, this parcel boasts breathtaking views of the Nashwaak River and Valley. Property Features: 8 approved building lots fully subdivided and ready for development Partially built road (Brideau Lane) for easy access Ample additional land for future expansion or further subdivision Scenic location with stunning natural surroundings This is a rare chance to invest in a growing area with incredible potential. Dont miss out on this opportunity! (id:57557)
444 Cox Point Road
Cumberland Bay, New Brunswick
Waterfront Glamping Business! If you are motivate to own & operate your own business, there is a deal to be made here for Lakeview Glamping that you will be very happy with! The seller is highly motivated, make an offer! Welcome to a luxury lakeside retreat, w/ a newly constructed glamping operation that will meet the needs of many qualified buyers. If you're looking for a lifestyle in the wilderness, where the air & water are untouched & nature fills you daily, or you have a need to acquire a business that can be grown to provide life changing wealth, this is worth your time. First opened in Aug. 2022, the owner's personal circumstances have them now focused on retirement. - For ease, part time support would allow for more freedoms & flexibility to relax & enjoy the surrounds, incl. a significant body of fresh water - Currently offering 8 domes, all w/ hot tubs, all built w/ quality & longevity in mind, plus room for expansion. The only advertising being done is via AirB&B - There is approx. 2 acres of lake front yet to be developed, plus another 10-12 acres that can be developed. Turning your vision into reality! The owner is selling 100% of the authorized & issued share capital of the company. The offering price considers Working Capital is adjusted at $0, meaning the negotiated working capital amount will be in addition to the offering price. (id:57557)
972 Portage Vale
Anagance, New Brunswick
Tired of paying monthly campground lot fees? Nows your chance to own your own slice of peace and quiet in nature no more rentals, no more restrictions. This fully serviced property comes complete with hydro, a private well, a holding tank, a shed, an above ground pool and a clean, well-maintained 2011 Keystone Laredo Travel Trailer with 3 slide outs and an additional upright deep freezer, offering optimal space/storage ready for you to enjoy immediately. This privately owned lot gives you the freedom to enjoy the great outdoors on your terms. Nestled in a scenic, wooded area with easy access, this property offers a perfect spot for your weekend getaway. Whether you're a seasonal camper, weekend warrior, or looking for a year-round retreat, this land gives you complete control and long-term savings. Travel Trailer Sold As Is. (id:57557)
27 Trillium Drive
Quispamsis, New Brunswick
Welcome to your future dream home! This stunning new construction bungalow offers the perfect blend of modern comfort and stylish design. Featuring 3 spacious bedrooms, 2 full bathrooms, and an attached double car garage, this home is ideal for families or anyone seeking single-level living with high-end appeal. Nestled in the heart of a highly sought-after neighborhood, this property is located in an area renowned for its family-friendly ambiance and convenient proximity to all amenities and local schoolsmaking it the perfect place to grow, relax, and thrive. Inside, youll find beautiful, high-end finishes throughout, with every detail carefully selected to offer both luxury and everyday comfort. For those who love to stay active, you're only a short walk from the Qplex a premier sporting and recreational facility that features an indoor walking trail, skating rink, outdoor pool, and so much more. The Qplex also connects to the Matthews Brook and Saunders Brook walking trails, providing endless opportunities for outdoor recreation right at your doorstep. The home also includes a full walkout basement, presenting endless potential to expand your living space. Whether youre dreaming of a home gym, media room, guest suite, or spacious family room, this versatile area is ready to be customized to suit your lifestyle. Due to be completed by end of August 2025! Contact today for more details or to reserve your future home! (id:57557)
53216 Range Road 181
Rural Yellowhead County, Alberta
17.1 Acres – Just Minutes from Town! Looking for space and privacy but still want to be close to town, This 4 bed, 2 full bath modular home sits on 17.1 beautiful acres and is move-in ready with a new roof! - 30' x 60' shop – perfect for projects, storage, or business- Spacious layout – great for families or hosting- Peaceful setting – enjoy country living with town just minutes away (id:57557)
1017 - 1100 Sheppard Avenue W
Toronto, Ontario
This open concept 1+1 bedroom condo unit is located in the largest master planned community in the GTA. Offering the perfect blend of convenience and luxury. Featuring 8.5 ft. in ceiling height throughout. Amenities include 24 hr. concierge, child room/playroom/playground, pet spa, private meeting room, entertainment lounge with games, automated parcel storage, BBQ, lounge with bar, and rooftop terrace. Minutes drive to Rogers Centre Stadium, Hwy 401, York University, walking distance to Sheppard West subway station, GO station, TTC bus services. World class shopping, dining, and entertainment options await at nearby Yorkdale Shopping Centre. (id:57557)
17 Brownridge Crescent
Toronto, Ontario
Welcome to 17 Brownridge Crescent A Meticulously Maintained 4-Bedroom Detached Home in a Quiet Etobicoke Neighbourhood!Located on a serene crescent in the family-friendly West HumberClairville community, this charming 2-storey home offers a functional layout with thoughtful upgrades throughout. Step inside to a warm and inviting main floor featuring gleaming hardwood floors, a spacious living and dining area, and an oak staircase that spans from the basement to the upper level.The upgraded kitchen boasts ample cabinetry and a walk-out to a private backyard patioperfect for entertaining or relaxing outdoors. Upstairs, youll find three generously sized bedrooms, including a primary suite with ample closet space and natural light. The main floor biggest bedroom has a separate entrance. The finished basement is ideal for extended family living or a recreation room. Notable Features:4 bedrooms, 2 bathroomsHardwood flooring on the main levelUpdated windows and furnaceConcrete driveway, walkway, and backyard patioCentrally located near Humber College, TTC, major highways, schools, parks, and everyday amenities.Dont miss your chance to own a solid, well-cared-for home in a high-demand location. Just move in and enjoy! (id:57557)
508 - 2522 Keele Street
Toronto, Ontario
Experience the perfect blend of city vibrancy and suburban value at 2522 Keele St, Unit 508a newly renovated 2-bedroom, 2-bathroom suite in the sleek and well-maintained Visto Condominiums, located in Torontos Maple Leaf community. Ideal for first-time buyers, young professionals, families, and retirees looking to smart-size or upgrade their lifestyle. This move-in-ready home offers 1,022 sq ft of carefully customized space, featuring a reconfigured layout that expands the primary bedroom into a peaceful retreat and opens the living area for modern, flexible living. 9-ft ceilings and floor-to-ceiling large windows with north and east exposures flood the space with natural light, highlighting the fresh paint, upgraded engineered hardwood flooring, and refined finishes throughout. Enjoy a cozy electric fireplace with stone surround, a gourmet kitchen with upgraded granite countertops, a high-performance Vent-A-Hood range hood, custom woodwork around the sink, and a sleek subway tile backsplash. Large sliding doors lead to a private balconyperfect for morning coffee or evening wind-downs. Pot lights with dimmer switches and app-controlled, color-adjustable bulbs let you set the perfect moodwhether white, warm, or vibrant hues. Additional touches include recessed lighting, a chic dining chandelier, open shelving, and a mirrored entry closet. Includes one parking space and one locker. Just a 5-min drive (3.5 km) to Yorkdale Mall and close to Hwy 401, Humber River Hospital (1.23km), Maple Leaf PS & Weston CI. Four nearby parks offer tennis courts, splash pads, playgrounds, and trails for active living. Bonus: Seller will pay for the purchase of an IKEA Pax wardrobe system to complete the primary bedroom. Extras: Visitor parking, modern elevators, and nearby police and fire services. A rare find in a connected, growing neighborhood. (id:57557)
73 - 1235 Radom Street
Pickering, Ontario
Great Opportunity ! Spacious 3 bedroom 2 washroom Condo townhouse with lots of natural light.Close to Waterfront ( Frenchman's Bay and Lake Ontario ),Restaurants ,trails,shopping, schools, daycare and 401 hwy. This Townhouse is located Steps to Pool ,Rec center,Visitors parking and underground parking spot .Finished basement,ample storage, Workshop .Kitchen with Gas Stove ,ample cupboard space over looking front yard. Spacious Primary bedroom with walk in closet over looking front yard .Private Zen like backyard backing onto Beautiful open Courtyard and nature ravine/creek .Exclusive parking. walking distance to Douglas park with play ground for kids See attached Floor Plans & 3D Tour .Must see !! (id:57557)
505 - 345 Wheat Boom Drive
Oakville, Ontario
Discover 505-345 Wheat Boom Drive, a beautifully designed 1-bedroom, 1-bathroom condo located in the vibrant North Oakville neighbourhood. Set within the modern and reputable Minto Oakvillage community, this home strikes the perfect balance between contemporary comfort and classic charm. The open-concept layout boasts upgraded finishes, including stylish flooring. The kitchen is thoughtfully designed with functionality in mind, featuring full-size stainless steel appliances, premium cabinetry, and elegant quartz countertops making it ideal for cooking and entertaining alike. This unit also includes underground parking, offering secure and convenient vehicle storage. Located in a prime area, you'll enjoy close proximity to major roadways, public transit, and the GO Station. Nearby amenities include top-rated schools, Trafalgar Memorial Hospital, scenic parks, walking paths, and various faith centres. Whether you're a first-time buyer, downsizer, or investor, this condo presents an outstanding opportunity in one of Oakvilles most desirable communities. (id:57557)
110 Kaakwogook Way
Clam Bay, Nova Scotia
A Scandinavian-inspired coastal escape located within the exclusive gated community of Abbecombec, 110 Kaakwogook Way blends modern design with the natural beauty of Nova Scotias Eastern Shore. Set on 1.4 acres with deeded access to a private sandy beach, this 1,630 sq ft residence offers clean lines, natural materials, and soaring 12'6" ceilings that create a sense of light, space, and connection to the sea. Thoughtfully designed for effortless living, the home features expansive windows with panoramic ocean views, two spacious bedrooms with walk-in closets, and two full baths including a spa-inspired ensuite. In-floor radiant heating across five zones, two ductless heat pumps, and a wood-burning fireplace insert ensure year-round comfort. The kitchen is minimalist yet functional, complete with quartz countertops, premium appliances, and a walk-in pantry. Step outside onto the generous deck to enjoy the sound of waves and salt air. Additional features include FibreOp internet, generator-ready wiring, and an attached double garage. With Clam Harbour Beach just 7 minutes away and Martinique Beach 20 minutes down the road, this peaceful property offers the ideal blend of design, comfort, and natural beautyperfect as a full-time home, seasonal getaway, or luxury rental investment. An additional 1.2-acre lot, located directly in front of the property and owned by the seller, is also available for purchase. Turnkey purchase, all you need to do is move in! Seller is throwing in all furniture. This is the perfect opportunity for a short term rental (buyer to confirm property's eligibility, but there are short term rentals in the area). (id:57557)
9245 County Rd 93
Midland, Ontario
Great corner commercial property for retail use Located at the corner of County Rd 93 and Hugel Ave on the corner of the Huronia Mall which includes Giant Tiger, Dollarama and McDonalds. High traffic major retail area of Midland. Traffic light intersection. It is across the road from Mountain View Mall, a regional mall which includes Food Basics, Galaxy Theatre, Marks Work Warehouse, Dollar Tree, Shoppers Drug Mart, Burger King and more. Sale will include restrictive covenant prohibiting development of a gas station, car wash or e-charging station. (id:57557)
219 Second Street
Whitchurch-Stouffville, Ontario
Don't miss out on this Gorgeous Historic Century Home (Circa 1873) in a Private Setting in the Heart of Downtown Stouffville. Fantastic Commuter Location within Walking Distance to the Train Station, Downtown Shoppes & Restaurants. Stone Wall Surrounds the Front Yard w/ A Magnolia Tree & Norway Pines Gracing the Home & Long Double Interlock Driveway. House is set up perfectly for an In Law Suite. Above Grade Windows, Woodburning Fireplace in the Lower Recreation Rm. w/ a Walk up to the Huge Fenced Backyard. **EXTRAS** Township Approved Drawings included for a 2 Car Garage Addition (id:57557)
45 Timbermill Crescent
Markham, Ontario
Experience luxury living in this high-quality renovated home in the desirable Raymerville community. Mature tree-lined streets set the tone for this elegant residence, featuring a thoughtfully redesigned floor plan with custom finishes throughout. The heart of the home is the beautifully renovated kitchen, boasting upgraded white cabinets with a pullout pantry, quartz countertops and backsplash, undermount sink, and high-end stainless steel appliances, including a gas stove, microwave/convection oven, and wall oven. Porcelain tiles lead out to a spacious 2-tiered IPE wood deck, perfect for outdoor entertaining with Southerly Exposure! Premium Oak flooring, pot lights, and custom door frames and wall trim create a sophisticated atmosphere throughout the home. Large Dining Room is perfect for large family gatherings. Family room has custom floor to ceiling gas fireplace. The primary bedroom is a serene retreat, complete with custom built-in closets, an illuminated coffered ceiling, and a luxurious 3-pc ensuite with heated floors and glass shower enclosure & walk-in closet. Upgraded main 4 pc bath also has heated floors. Two additional good-sized bedrooms offer ample space and feature built-in wall-to-wall custom closets, ensuring plenty of storage and style. Upgraded bathrooms & Custom designer blinds throughout the home showcase attention to detail. A show-stopping floating staircase with custom railing & pickets makes a grand statement at the main entrance with built-in lighting leading down to a spacious lower level. The lower level features a large recreation room with a gas fireplace, a bedroom, and a 3 pc Bath. This one-of-a-kind home offers the perfect blend of style, functionality, and luxury living. Don't miss the opportunity to make it yours! Top ranking Markville Secondary School, Close to Centennial Go, Hospital, Hwy 407, Community Centre. (id:57557)
108 - 320 John Street
Markham, Ontario
Welcome to Bayview Villas, A Quiet Family Friendly Neighbourhood Located In The Heart Of Thornhill. This main floor stacked townhome is laid out like a cozy bungalow. The unit offers 1.5 bathrooms and 2 bedrooms PLUS a den that could easily accommodate an office space, or be converted into a luxury walk-in closet. The open concept living and kitchen area is well thought out with a bump-out detail to perfectly fit your table or TV, allowing the spaces to be shared, yet defined. There is a front porch area and private rear patio for you to enjoy the outdoors. Granite counters, white cabinets, California Shutters, fresh paint and tons of natural light make this unit a bright and welcoming home. The location is amazing - Steps to Public Transit & Hwy 407 & Hwy 7, shopping, groceries, schools, community center, and there's a children's playground at your doorstep! Check out the owned parking too - the proximity from parking space to front door cannot be beat! See the virtual tour! Virtually staged photos have been added for inspiration. (id:57557)
32 Daleview Court
Vaughan, Ontario
Discover The Unparalleled Breathtaking Elegance of 32 Daleview Court, A Truly Exceptional 6200 Sq.ft.(with finished walkout lower level) Residence Nestled In The Heart Of Kleinburg's Most Coveted Enclave. This Rare And Sought-After Property Offers A Once-In-A-Lifetime Opportunity To Own A Piece Of Paradise In A Prestigious Court With Gated Entrance, Backing Onto A Tranquil Ravine That Whispers Serenity And Privacy. Located Just Steps From The Charming Kleinburg Historical Village, This Estate Provides The Perfect Blend Of Exclusivity And Convenience. Imagine Living In A Sanctuary Where You Are Suspended Within A Lush Park, Surrounded By Majestic Trees And Vibrant Greenery That Create A Sense Of Peace And Seclusion. The Natural Beauty Envelops You, Providing A Private Retreat Away From The World's Hustle And Bustle. The Home Itself Is A Stunning French Country Chateau, Exuding Timeless Elegance And Refined Craftsmanship. Situated On A 1.03 Acre Lot With Gated Entrance, With 16 Car Parking, Featuring 12+5 Rooms, 4+2 Spacious Bedrooms Plus 2 Additional, Versatile Rooms( Meditation Room), Floor To Ceiling Panoramic Windows Overlooking The Lush Gardens & Ravine, And A Finished Walkout Basement With Theatre Room,Separate Nannies Suite, An In-ground Pool And An Outdoor Fire Pit! This Residence Is Designed For Both Lavish Entertaining And Comfortable Everyday Living. Every Detail Reflects Sophistication, Making It A True Masterpiece Of Design And Functionality.*** Properties Like 32 Daleview On The Market Are Exceedingly Rare, Especially In Such A Prime Location.*** Opportunities To Acquire Such A Distinctive Estate Do Not Come Often, And This May Very Well Be Your Only Chance To Own A Home Of This Caliber. Embrace The Exclusivity, Embrace The Beauty - This Is More Than Just A House! It's A Lifestyle Of Privacy, Elegance, And Natural Splendour Surrounded By Nature In One Of Kleinburg's Most Coveted Addresses! (id:57557)
Main - 1905 Webster Boulevard
Innisfil, Ontario
Only Main Floor for lease, Minutes from Lake Simcoe, backing onto serene greenbelt. Beautifully maintained bungalow features 9' ceilings, hardwood floors, a bright eat-in kitchen with granite counters, newly stainless steel appliances, walkout to a 14x32 deck ideal for entertaining .Enjoy a private backyard, newly renovated washrooms. (id:57557)
7494 West Subdivision Road
Clinton, British Columbia
Discover the perfect blend of comfort and country living in this turnkey, multi-level home situated on nearly seven acres—just minutes from downtown Clinton. Boasting six bedrooms and three bathrooms, the open-concept main floor is a haven for both families, hobby farmers, equestrian lovers or just those seeking a rural life. Relax in the inviting living room with its cozy gas fireplace, radiant in-floor heating, and oversized windows framing breathtaking mountain vistas. The kitchen caters to every culinary need with abundant storage, a center island and breakfast bar, and French doors leading to a spacious deck. Retreat to the primary suite, where a walk-in closet, jetted tub, and separate shower create your own private oasis. Two additional bedrooms and a four-piece bathroom complete the main level. Downstairs, the finished basement includes a generous rec room, three more bedrooms, mud room, laundry room, and a three-piece bathroom—each space warmed by natural gas heated floors. Outside, the property is fully fenced and cross-fenced, featuring a barn, hay shed, tool shed, and intermodal storage container. A wheel line irrigation system and surface water license for irrigation make maintaining the land effortless. With three separate pastures producing up to five tons of hay annually, this impressive parcel is ready for horses or other livestock. Don’t miss your chance to own a move-in-ready country home that perfectly captures the essence of rural life. (id:57557)
304 - 19 Northern Heights Drive
Richmond Hill, Ontario
Welcome to this spacious 650 sqft Suite with 9 Ft. Ceilings and All UTILITIES Included (incl cable and internet). The open concept long living and dining areas easily accounts for den space and easily accommodates a home office, reading nook or workout space. The kitchen has newer stainless steel appliances, Long sun-filled living and dining room with new light fixtures and balcony access. Spacious primary bedroom with direct access to balcony and deep sliding door double closet. Ensuite laundry and 4 piece bathroom complete this functional and beautiful unit. Modern and well maintained unit and building. Private & Secure w/Gatehouse & 24-7 Security guards! Walk to area Restaurants and Hillcrest Mall. Building amenities includes; tennis court, jungle gym play area, Sauna, gym, Pool & Renovated party room. (id:57557)
632 Gillespie Avenue
Peterborough South, Ontario
Attention first time home buyer's! Affordable, maintenance free bungalow in desirable south-end. 2 bedroom 1 bathroom, basement is ready to be finished with upgraded wiring. Great lot - 50 ft x 100 ft, with detached garage. Only one owner since 1952! (id:57557)
34 Maryvale Crescent
Richmond Hill, Ontario
Ravine Ravine Ravine 100 x 380ft Property in South Richvale's Exclusive Enclave, Private Location * Custom Built Residence * Magnificent Ambiance * Designer's Finishings with an eye to detail * Architectural Arched Windows Illuminate the Grandure of this Home * Fully finished top to bottom * Walkouts from Kitchen & Family Room to Terraces overlooking this Spectacular Ravine Lot * Five Parking Garage. Floating staircase leads us to the second level to Primary Suite and Sitting Room with garden views. Four secondary bedrooms all with private ensuites and walk in closets/organisers * Spectacular floorplan with over 13,500 sf (approx) of finished space (incl. lower level). Family or service staircase accesses the recreation room with full walk out to covered terrace and expansive garden to the ravine. Ample space for a billiard table / card table, custom built in bar, media area, cozy fireplace, walk out to garden and covered terraces. Relax in the sauna and hot tub. Includes two bathrooms, 6th bedroom, full 2nd kitchen and dining area.Opportunity to enjoy, entertain and live in this wonderful community with access to shopping, schools and local parks. Minutes to Hwy 407 and 404 (id:57557)

