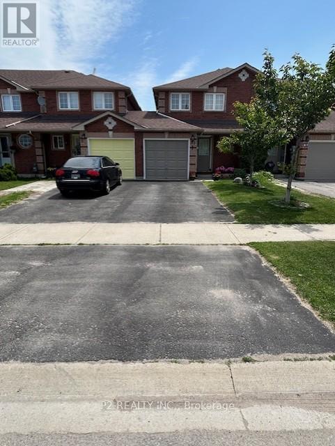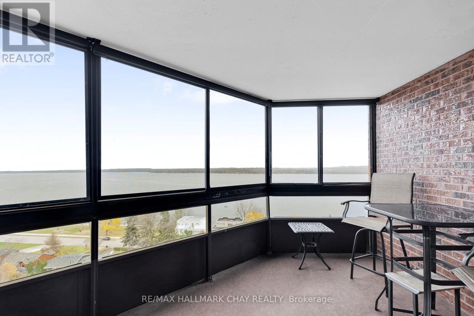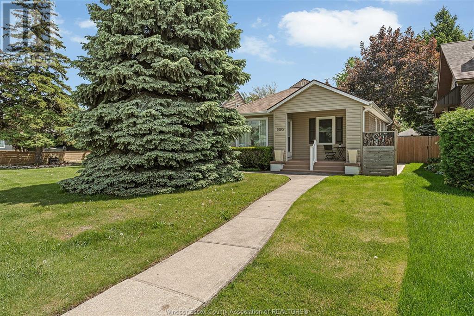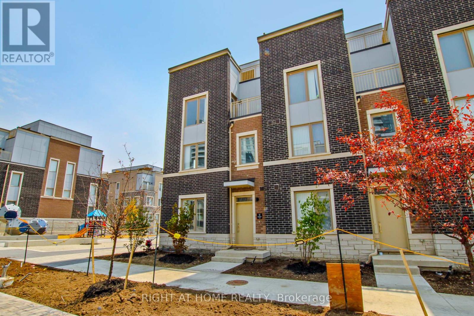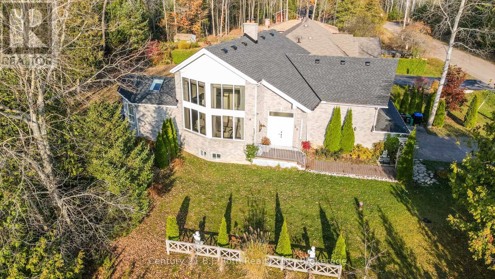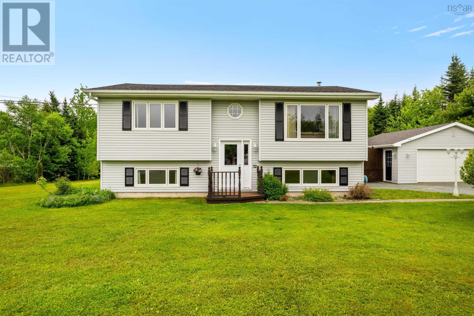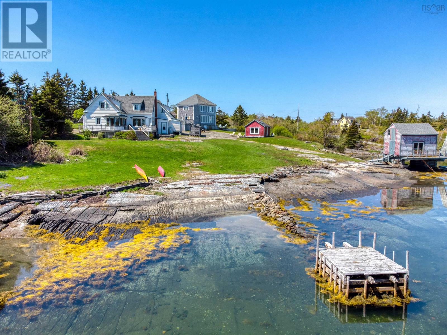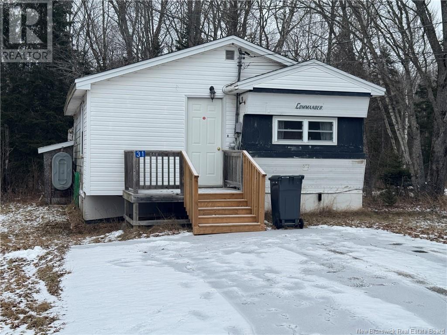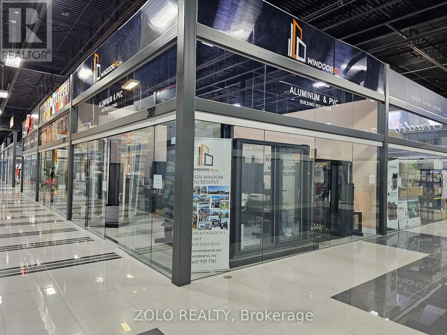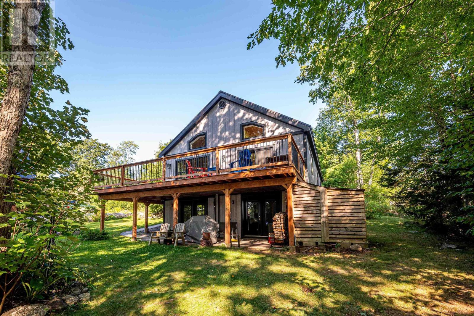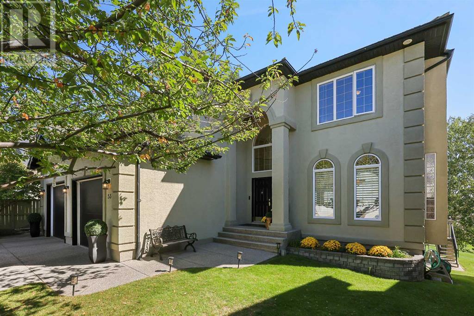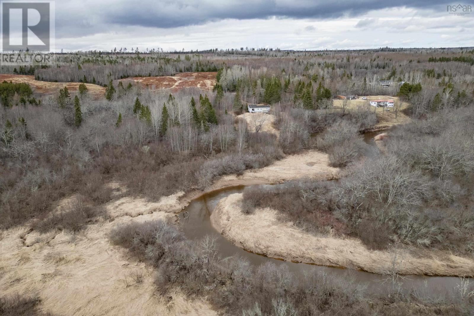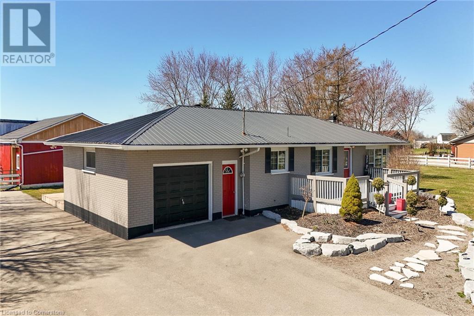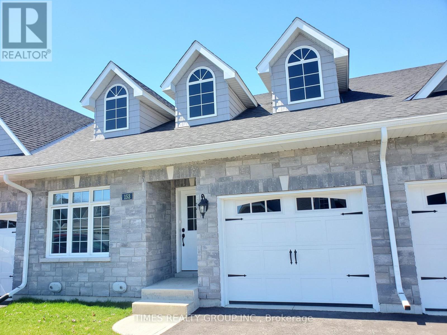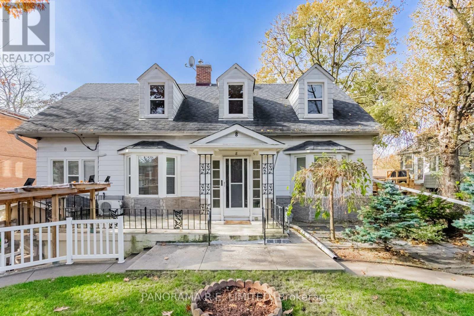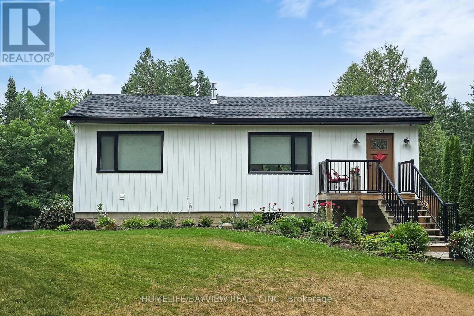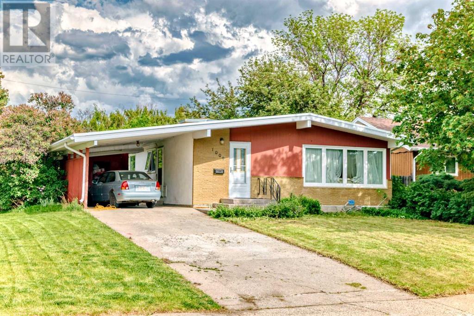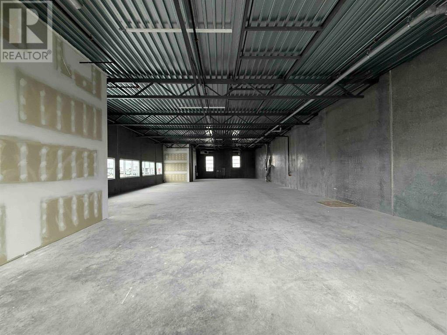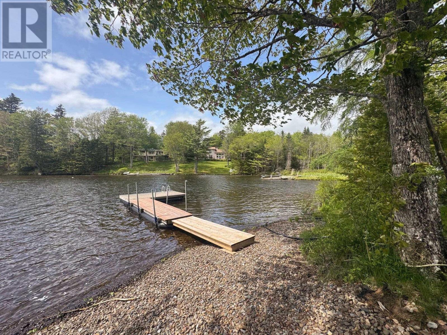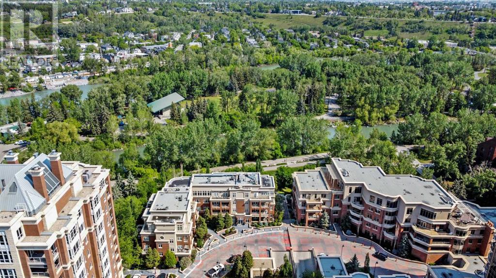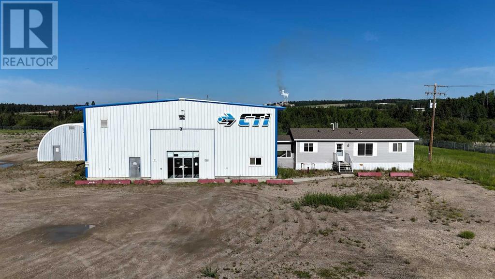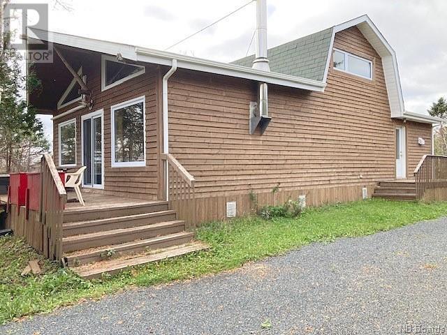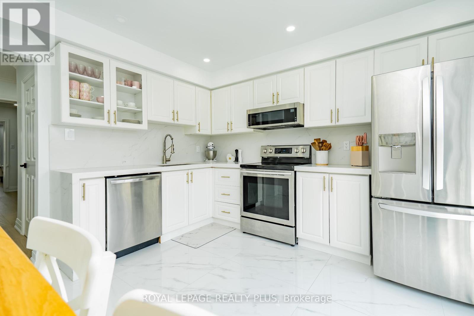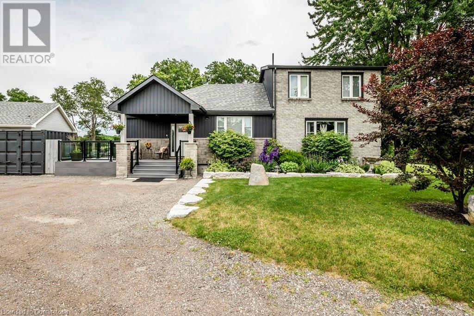55 Srigley Street
Barrie, Ontario
Charming Freehold Townhome in Holly! Discover this beautiful townhouse in the sought-after Holly neighbourhood, just steps from grocery stores, a pharmacy, a recreation centre, and more. The main floor boasts elegant hardwood flooring, a galley-style kitchen, and a breakfast bar overlooking the spacious great room. Step outside to a private yard with a large deck, perfect for relaxing or entertaining. Upstairs features two generously sized bedrooms and a semi-ensuite bath. The newly finished basement (2024) offers additional living space, complete with a bathroom and an optional bedroom. Convenient backyard access from the garage adds to the home's functionality. Furnace (2023), Air Conditioner (2023), Sump Pump (2023). Offers welcome anytime! Enjoy a flexible or quick closing to suit your needs! (id:57557)
1107 - 181 Collier Street
Barrie, Ontario
Absolutely one of the very best views of Kempenfelt Bay, in Barrie! Substantially renovated suite approx 1,400 sq ft. Spacious 2 bedrooms (original plan was 3 bedrooms. Owners merged 2 bedrooms into one delightfully spacious den/bedroom/office), 2 full baths, with additional in suite storage room. Large bright kitchen w/fully open view overlooking the living room, and the spectacular water-view. Plenty of cabinets. Spacious primary bedroom has walk through closet and a 4pc ensuite. Quality laminate flooring throughout. Very bright and modern....no renos required. Large sunken living room and separate dining area. Step out to the spacious screened balcony, a truly beautiful space with unmatched views of the water, park and plenty of sky! The Bayclub has some terrific amenities to offer including indoor pool, hot tub, sauna, exercise room, billiards, squash court, pickle-ball court, work/tool shop, potting room, party room, library, guest suite and a comfortable amount of visitor parking. The suite comes with exclusive indoor parking (R1-45) & locker R2-3-#15. Located in the beautifully treed East End of Barrie, literally steps to the waterfront trails, parks, and beaches. Close to shopping, community centre, entertainment, restaurants and pubs. **EXTRAS** Condo fees include water, parking, cable and internet, common elements and management fees. (id:57557)
6163 Wyandotte Street East
Windsor, Ontario
IDEAL FOR FIRST-TIME BUYERS! THIS CHARMING RANCH/BUNGALOW IN RIVERSIDE FEATURES 2 BEDS AND 2 BATHS, FULLY UPDATED IN THE LAST 10 YRS. ENJOY A 1-CAR GARAGE IN THE BACKYARD OFF PATRICE RD AND A RELAXING HOT TUB FOR UNWINDING. ALL APPLIANCES STAY, MAKING YOUR MOVE SEAMLESS. ELEGANT HARDWOOD AND CERAMIC FLOORING THROUGHOUT ADD SOPHISTICATION. THIS HOME IS A MUST-SEE FOR ANYONE STARTING THEIR HOMEOWNERSHIP JOURNEY. DON’T MISS OUT—SCHEDULE YOUR SHOWING TODAY! (id:57557)
Th127 - 11 Almond Blossom Mews
Vaughan, Ontario
Discover this spacious 1,608 sq. ft. contemporary end-unit townhouse, offering 3 bedrooms and a prime location that is priced to sell! Flooded with natural light and designed for privacy, this home is ideally located near shopping, dining, highways, and transit options. The open-concept interior features expansive windows, stainless steel appliances, quartz countertops, and abundant storage space, all complemented by soothing neutral tones that create a serene atmosphere. Enjoy the privacy of a generously sized primary bedroom located on its own floor, complete with a large walk-in closet, a luxurious ensuite, and a balcony overlooking the peaceful courtyard. The rooftop terrace offers city views, perfect for entertaining or simply relaxing. With the neighborhood playground and outdoor gym right next door, convenience, comfort, and security are all within reach. Select photos virtually staged. (id:57557)
20 Grant Avenue E
Tiny, Ontario
Modern Open Concept 4 Bedroom, 2 Bath Available for Rent. Home Boasts High Ceilings, Open Above. Abundance Of Natural Light. Living Combined With Dining & Kitchen. Patio Doors Open To A Massive Deck Outdoor Living Space. Large, Private Backyard with Firepit. All Rooms Are Good Size and The Primary Has A Ensuite. Basement Laundry, Massive Driveway to Park Over 4 Cars. Furnished Offered $3850.00 (id:57557)
61 Copperfield Lane
Moncton, New Brunswick
Your Dream Home Awaits in the Prestigious Pinehurst Neighborhood!!! Discover refined living in this beautifully maintained two-story home, where elegance and comfort seamlessly come together. The thoughtfully designed kitchen is a chefs delight, featuring stunning oak cabinetry and exquisite granite countertops. Its open-concept layout flows effortlessly into the dining and living areas, creating the perfect space for entertaining family and friends. For more formal gatherings, a dedicated dining room adds a touch of sophistication.This home offers the perfect balance of luxury and tranquility, whether you're unwinding after a long day or hosting guests in the private backyard under the gazebo with a cocktail in hand. The upper level boasts two generously sized bedrooms and a spacious primary with a convenient pass-through door leading to a beautifully appointed four-piece bathroom.Ideally located within walking distance to Birchmount School, parks, close to CCNB Moncton Campus and just minutes from highway access, this home is perfect for families seeking both convenience and community. Dont miss this incredible opportunityschedule your viewing today! (id:57557)
37 Murray Avenue
Dieppe, New Brunswick
THIS NEW LUXURY BUNGALOW IN THE FOXCREEK AREA OF DIEPPE,AN EXCLUSIVE COLLECTION OF SIX HIGH-END CONDOMINIUMS RESIDENCES DESIGNED FOR THOSE WHO WANTS TO DOWNSIZE WITHOUT COMPROMISING SPACE,COMFORT,OR ELEGANCE!!!EACH UNITIS DEVIDED WITH CONCRETE WALL. IT OFFERS OVER 1600 SQ FT OF METICULOUSLY DESIGNED LIVING SPACE,BLENDING MODERN SOPHISTICATION WITH WARMTH AND FUNCTIONALITY.DREAM KITCHEN WITH CUSTOM CABINETRY REACHING THE CEILING,QUARTS COUNTER TOP ,A BUTLER'S PANTRY,AND SPACIOUS ISLAND IDEAL FOR ENTERTAINING.ELEGANT LIVING ROOM WITH STUNNING STONE ACCENT WALL WITH A FIREPLACE CREATING A COZY AMBIANCE AND A DOOR LEADING YOU TO THIS LARGE 4 SEASON SUNROOM AND NOT TO FORGET TRANSOM WINDOWS PLACED TO ALLOW ABUNDANT NATUREL LIGHTS COMMING IN !! PRIMARY ROOM WITH IENSUITE WITH LARGE CUSTOM SHOWER AND THIS LARGE W.I.C.WITH CUSTOM CABINETRY. NICE ENTRY FROM GARAGE WITH CLOSETS ,SEPERATE LAUNDRY ROOM , SECOND BEDROOMS WITH FULL BATH FINISHED MAIN FLOOR ,ANOTHER 1600 SQ FEET IN LOWER LEVEL FOR YOU TO DESIGN IN FUTURE ...DUCT FULL HEAT PUMP ,CALL NOW !!! (id:57557)
32 O'connell Drive
Porters Lake, Nova Scotia
The ideal family home in the ideal family community! This well updated 3 bed 2 full bath home is being offered to a new family by the original owners! The main floor has 2 spacious bedrooms both with walk in closets, updated 4 pc bath, bright living area and eat in kitchen that spills onto the massive 33x43' deck with pool and hot tub! Downstairs you'll find the primary bedroom complete with walk-in/through closet to the ensuite bath with jet tub. Plenty of flex space with additional living room and 13x10 room which could easily make a 4th bedroom or office. Convenient patio connects the home to the 24x24' garage providing ample storage. ENDLESS updates including all new front windows and front door (2025) new roof (2025) updated rear windows (4yrs) garage roof (2yrs) updated kitchen with new patio door, hot water heater (3yrs) well pump (3yrs) and many more! 7 minutes to the amenities of Porters Lake, 15 minutes to Dartmouth and walking distance to O'Connell Dr elementary! (id:57557)
338 Kendra Street
Moncton, New Brunswick
Welcome to 338 Kendra, Moncton. This property features 3 versatile units: a turnkey hair salon setup with 4 chairs, 2 wash stations, laundry, kitchenette, mini split, half bath, and separate entrance; a renovated office space with 3 rooms and 2 mini splits, also with its own entrance; and a well-maintained 3-bedroom basement unit with full bath, kitchen, laundry, and a separate entrance, perfect for staff housing or extra rental income. With an estimated monthly rent of $5,400 (basement $1,900, hair salon $2,000, office $1,500) and annual rental income of $64,800, this is truly an investors dream. Located at a prime high-traffic corner at Mapleton and Kendra, steps from NBCC, Walmart, Oulton College, Mountain Road, shopping, Dollarama, gym, and more. Tenants and customers will love the unbeatable convenience with a bus stop right at the door. Plenty of paved parking, an accessible ramp for main floor units, and a great spot for billboard advertising make this an exceptional opportunity. Book your viewing today 360 virtual walkthrough and floor plans attached for your convenience. This property is also for lease - see MLS® NB121781 (id:57557)
417 - 198 Scott Street
St. Catharines, Ontario
Welcome to this bright 800 sq ft condo, offering a functional layout for comfortable living. The unit features two generously sized bedrooms, including a primary suite with a walk-in closet. The open-concept design creates a seamless flow throughout. Enjoy year round comfort with an in-wall air conditioning unit. Located in a well maintained building, residents can enjoy the many amenities, including a heated outdoor saltwater pool maintained at a consistent 85 degrees, a sauna, party room, exercise room, secure bike storage, visitor parking, one exclusive parking space conveniently located near the rear entrance, and a private storage locker. Perfectly situated in the heart of the North End, you're just minutes from highway access, grocery stores, schools, parks, green spaces, malls, and more.. (id:57557)
399 South Side Road
Stonehurst South, Nova Scotia
"The cure for anything is salt water: sweat, tears, or the sea" and here at 399 South Side Road, you'll discover why generations of Nova Scotians have found their peace by the water's edge. Nestled along 160 feet of pristine coastline in the cherished community of Stonehurst, this 4-bedroom, 2-bathroom home offers 1,980 square feet of authentic coastal living, but this isn't just another oceanfront property it's your invitation to become part of something timeless. This thoughtfully updated home honors its coastal roots while embracing modern comfort. A cozy wood stove (2020) creates the perfect spot for crisp Maritime evenings, while the efficient heat pump system ensures year-round comfort. The installation of a septic system (2020) and solar array and EV charger reflect responsible coastal stewardship. An existing crib with the potential for floating or permanent wharf installation makes this property perfect for boaters seeking direct water access. Stonehurst isn't just beautiful it's perfectly positioned for the Nova Scotia experience. Hidden inlets and some of the East Coast's most celebrated kayaking waters await your exploration, whether you're seeking the quiet contemplation of dawn paddling or the joy of sharing these waters with friends. You're also just a mere 10 minutes from the vibrant streets of Lunenburg's UNESCO World Heritage district (where colorful buildings and maritime heritage create one of Canada's most photographed townscapes) and 75 minutes to Halifax. Here, doers and dreamers discover that extraordinary adventures often begin by simply stepping onto your deck and breathing in the salt air. (id:57557)
31 Dufferin Road
Chipman, New Brunswick
Welcome to 31 Dufferin! This property consists of a 1970s 3-bedroom mobile home with a more recent addition used as a mudroom and laundry area also a storage shed attached to the back. Situated on a quiet residential street in the village of Chipman, the home offers municipal sewer services and is conveniently located within close proximity to all local amenities, including schools, shopping, and recreational facilities. This is an excellent opportunity for buyers looking for an affordable home or investment property with potential in a peaceful and accessible neighborhood. (id:57557)
69 Walker Boulevard
New Tecumseth, Ontario
+++Welcome Home+++ To This 3 Bedroom Brick Home With Designer Stone Accents, Located In A Family Friendly Upscale Neighborhood, Original Owners, Double Door Entrance Welcomes You Into This Home Offering 9 Foot Ceilings On Main Floor With 8 Foot High Doors, Eat In Kitchen With Oversized Patio Doors Overlooking The Fully Enclosed Backyard, Granite Counters, Stainless Steel Appliances, Open Concept Living Dining Area, Main Floor Laundry, Inside Entrance From The Garage, On The Second Floor You Will Find A Large Primary Bedroom With Walk In Closet, 5 PC Ensuite With Soaker Tub, Double Sinks, Walk In Shower, The 2nd And 3rd Bedroom Are Generously Sized With One Of Them Offering A Semi Ensuite To The 4 PC Bath, There Is Also An Office Upstairs Or It Can Be Used As A Nursery, The Basement Is Finished With A Large Rec Room, Play Room, 3 PC Bath And Storage Space, This Home Is Move In Ready, Built In 2018, Offers Anytime. (id:57557)
327 - 7250 Keele Street
Vaughan, Ontario
Unlock your business potential in this stunning corner unit, perfectly situated within the bustling Grand Home Improvement Centre. The monthly rent includes TMI. Flexible start date/one-year lease available, Option to renew another year or convert to a month-to-month arrangement. This turn-key space offers easy client access, with prominent visibility and foot traffic, conveniently located near Hwy 407 and Hwy 400 with a free 1500-space parking lot. The zoning allows for many uses. So bring your creativity to this exceptional space, with tremendous growth potential. (id:57557)
102 Canyon Point Road
Vaughan, Nova Scotia
Nestled on the shores of Falls Lake, offering 96 of lake front at the high water mark, is where youll find this beautifully updated Bungalow, including a gorgeous new custom kitchen. This well featured Family home has 3 bedrooms, 2 full bathrooms, office/den, and tons of storage. It is located in the Bare Land Condo Development of Canyon Point, 20 minutes to Ski Martock and another 5 minutes to Windsor. Yearly condo fees of just $1600 ensure that you dont have to worry about maintenance on the water supply, septic system, roads, community beach & dock, among other key items. Recent updates include stylish, double-hung Marvin windows and new exterior doors, a metal roof, engineered wood siding with additional insulation, and ductless heat pumps all of which will provide years of worry free comfort in your new home and the new 12 x 34 gated deck is the perfect spot to enjoy the outdoor space with your four legged family. The two garden doors in the lower level lend to many possibilities for finishing this space. The storage building near the docks is a great space to secure your water toys or perhaps turned into a bunky. Additional features include a generator panel, cabinets in the lower level, laundry, hardscaped lower patio with centre fire pit, dock with ladder, woodstove, and a water treatment system. (id:57557)
53 Panorama Hills Circle Nw
Calgary, Alberta
EXCEPTIONAL LOCATION! EXQUISITE INTERIOR! SUPERB ESTATE HOME backing onto THE COUNTRY HILLS GOLF CLUB with a PANORAMIC VIEW OF THE CITY! This stately home offers the discerning buyer every component of luxury on their list! It offers 7 BEDROOMS - one on the MAIN LEVEL for elderly parents lending to multigenerational living- and 3.5 BATHS! Entering the residence you are welcomed into an EXPANSIVE ENTRY WAY showcasing a wide open luxurious plan full of natural light and soaring ceilings. The Formal Dining Room is positioned at the front of the house encased in large windows and detailed coffered ceiling. Beautiful oak SITE FINISHED HARDWOOD flanks the entire main floor to be met by beautiful oversized tile in service areas. The LIVING AREA is remarkable with it's high ceiling and floor to ceiling windows showcasing the CALGARY CITY SKYLINE & GOLF COURSE VIEWS - a marvel to gaze at in the evening! Relax and entertain your friends and family here gathered around the fireplace and expansive seating area taking in the view. The adjoining CHEF INSPIRED KITCHEN is a dream to prepare meals in with plentiful cabinetry, pantry and pot drawers for storage and an expansive island with seating for casual meals. Adorned with updated designer backsplash, stormy granite counters and large profile tile for flooring, this kitchen is certainly the heart of the home! Enjoy morning conversation over coffee and casual breakfast in your breakfast nook, offering still more seating with a view that will never disappoint! Walk out onto your large deck for AL FRESCO DINING where grilling and golf course views are as spectacular as the meal! Tucked away is the beautiful spacious modern HALF BATH and Mudroom / Laundry with entrance to and from the garage! This property is NEXT LEVEL...where the Upper Level is sure to please! 4 BEDROOMS are located here with the PRIMARY BEDROOM truly inspired by a 5 Star Hotel! It offers a FULL CITY VIEW, 5 PIECE SPA INSPIRED ENSUITE with GORGEOU S STAND ALONE SOAKER TUB, WALK IN CLOSET and SITTING LOUNGE AREA encapsulated in windows to catch the evening lights as far as the eye can see. 3 ADDITIONAL GREAT SIZED BEDROOMS are all large enough for Queen or King Beds with plenty of room for additional furniture suitable for the teenage fashionista! The 5 PIECE BATH completes this level. Need more room for family and entertaining..... The LOWER WALKOUT LEVEL is FANTASTIC with it's LARGE MEDIA ROOM, WET BAR, GAMES ROOM, BUILT IN WINDOW SEATING, 2 ADDITIONAL LARGE BEDROOMS, spaciously luxurious 3 PIECE BATH and ample storage to tuck away seasonal items! From here walkout onto your aggregate patio to enjoy the expansive yard and fresh air. This incredible property is truly magnificent in it's floorplan design and serene cul de sac location high atop of the Country Hills Golf Course where EXTRAORARY VIEWS, MANICURED GOLF COURSE GROUNDS, A SWANKY CLUB HOUSE, CITY LIGHTS AND STAR GAZING are all part of one sublime package! COME SEE...... (id:57557)
344 Little Forks Road
Little Forks, Nova Scotia
Located just 15 minutes from both Amherst and Springhill, this property offers over 3 acres of riverfront land with plenty of privacy. A long gravel driveway leads to the home, which was built in 1994 and has a drilled well and septic system already in place. The house has been vacant for several years and is in need of significant renovation, but it has the potential to be a 3-bedroom, 2-bathroom home with a single-car attached garage. For those who enjoy the outdoors, the location is idealoffering easy access to ATV and snowmobile trails, as well as fishing and hunting opportunities right from the property. A great option for someone looking for a renovation project in a peaceful, natural setting. (id:57557)
680 Haldimand 20 Road
Hagersville, Ontario
HAPPENING HOBBY FARM! You will agree there is great value here for under $1M. 1.4ac property mins to town is surrounded by over 600ft of white farm feel fencing that leads you down a 155ft paved driveway all the way to the barn! Boulder wall landscaping accents & flag stone walkway gives you that out on the range feel that steps up to country white spindle deck. Updated home starts with a bright bay window Living Room with expertly molded crown ceiling texture work on a beautiful rustic aged wood flooring laminate. The Dining Area sports fenced front yard Country views & over looks large kitchen with gleaming Stainless Steel Appliances, dark shaker cabinets with elegant Euro handles, the granite counter top carries the colour of the cabinets, ample cabs, the extra storage wall generously affords room for a separate coffee nook for your favourite morning machine & all on top of warm earthy ceramics with a beautiful over the sink view of landscaping. Generous Main level bedrooms all having spacious double closets and if you need a fourth one for a guest or teenager there is one in the basement with a neatly updated full bathroom with ceramic shower. The Rec Room is an unbelievable 43ft long and it can support your billiard needs, still loads of room for a wet bar, cards table & ultimate entertainment TV setup. The coffered ceiling & 8 hanging lights really gives you a sports bar atmosphere. Handy 1.5 garage off the basement to kitchen foyer leads out to 880sqft deck with a 'you deserve it' hot tub all looking over your 3 section 3,000sqft hobby barn featuring a work shop, middle area tack & stall area before you get to a hay storage area halfed by covered run in shelter exiting into over 10,000sqft of paddock enveloped by 370ft of electric fencing. The back of the property is protected from wind by a hill berm. With all the updates, fencing, steel roof, windows replaced, massive paved driveway (NOT GRAVEL) & ONLY 35 mins to HAMILTON this is a great deal!!! (id:57557)
1912 Moneymore Road
Tweed, Ontario
Unique opportunity to live truly off-grid in this modern, solar-powered home featuring a drilled well, propane heating, and an outdoor wood burner for supplementary heat. Twelve rooftop solar panels generate free, green electricity with a backup generator in place, and hydro hookup available if desired so you can use solar as a backup instead. Enjoy energy-efficient in-floor radiant heating throughout the house and garage to keep you warm and cozy all winter long. Perfectly situated on over 5 serene acres just 20 minutes from Belleville or Tweed and 2 hours to Toronto, you'll feel worlds away while staying close to all amenities. There's excellent potential to add revenue-generating Accessory Dwelling Units (ADUs) on a marked 1-acre site, or use them for extra space for family or friends. The attached 2-car garage comes with a plan to convert it into an in-law suite, and there's already ample parking plus perfect spots off the winding driveway to host up to three RVs. Tap the trees for your own maple syrup, harvest wood for fuel, and grow your own produce in raised garden beds and create your own garden to complete your off-grid lifestyle. High-speed internet via Starlink means you can enjoy this self-sufficient retreat without sacrificing connectivity. This is the perfect property for anyone wanting to be prepared for whatever the changing world brings, while still enjoying modern comfort. Seller to install new kitchen counter and backsplash (expected to be complete by the end of July). Book your showing today! (id:57557)
2814 Cornish Hollow Road
Hamilton Township, Ontario
**OPEN HOUSE Thurs July 17 5-8pm** Watch the unobstructed views of the sun rising from the front porch of this astounding country property, only a 5 minute drive to all amenities! You can enjoy the tranquility of rural living without sacrificing modern conveniences. This all brick bungalow offers a private landscaped lot, with expansive decks (reinforced to hold a Hot Tub (2021)), perennial gardens, a decorative pond, new storage sheds & tons of room to play. Ideal for first time buyers, downsizers or those looking for multi-generational living; boasting a bright eat-in kitchen with a walkout, a newly renovated contemporary bathroom w/walk-in glass shower (2023), hardwood flooring throughout the main floor, & an impressive additional living space showcasing a full kitchen, massive living & bedroom spaces & 4pc bath; completely renovated with high-quality laminate, smooth ceilings & pot lights. Hang your coats & kick off your shoes in the oversized breezeway, with brand new vinyl plank flooring (2025). This space adds convenience, providing more storage, direct access to the garage & a walk out to the yard! ** On natural gas. Tons of parking, great neighbors, walking distance to "Clarkes" convenience store with M&M Meats, LCBO! Brand new windows main (21), front door (22), garage door (23), basement windows (17), furnace (14), exterior painted (21), new sheds (21), all decks (21), basement reno w/drycore subfloor (25), main bath reno (23), main fridge (24) ... & more. (id:57557)
78 Monash Cove Lane
Upper Cape, New Brunswick
FULLY EQUIPPED/4-SEASON/OCEANFRONT OASIS! Situated on a 1 acre lot directly on the beach with sweeping views across the bay! This gem was built in 2010 and would make an ideal year-round home or a seasonal getaway. The front covered deck has stunning views with sun all day and lovely sunrises over the water - an ideal place to spend the summer. The home has a stabilized rock shoreline and has additional beach access just steps away. Through the front door is the open-concept main room with cathedral ceilings and three exposures - featuring a large living room and dining room with patio door to the deck, and a fantastic kitchen with island. The primary bedroom has an extra-large closet, and there are also two additional guest bedrooms. A full 4pc bathroom and laundry closet complete the interior. This property comes fully furnished and equipped (less personal items) - just bring yourselves! Updates include: new metal roof (2017), rock along shore (2015), as well as a new barbeque, new Pier 1 dining set, and a new dishwasher and washer/dryer. Monash Cove is just 10 minutes to Port Elgin, 30 minutes to Sackville or Amherst, and 15 minutes to the Confederation Bridge to Prince Edward Island. (id:57557)
153 Wilmer Avenue
Gananoque, Ontario
For More Information About This Listing, More Photos & Appointments, Please Click "View Listing On Realtor Website" Button In The Realtor.Ca Browser Version Or 'Multimedia' Button or brochure On Mobile Device App. (id:57557)
65 Poplar Bay Rd, Mckenzie Portage Road
S Of Keewatin, Ontario
Low height profile with deep water shoreline. This stunning waterfront property on Poplar Bay, Lake of the Woods, offers 209 ft of prime water frontage and 3,300 sq ft of year-round living space. Featuring 7 bedrooms, 3 bathrooms, and a spacious living room with waterfront views and a wood-burning stove, this cottage is ideal for family gatherings. The newly renovated kitchen (2022) boasts floor-to-ceiling cabinetry, quartz countertops, and high-end appliances, including a Sub-Zero fridge and 8-burner gas range. The separate dining room leads to a front deck with glass railings, perfect for enjoying the view. The timber-frame sunroom is the heart of the home, with a wood-burning fireplace, in-floor heating, and large windows. The second-floor primary bedroom offers 2 en-suites, a walk-in closet with laundry, and deck access. Two additional bedrooms and a 2-piece ensuite complete the upper level. The lower level features its own kitchen, living room, 4 bedrooms (all with patio doors), and a 4-piece bathroom with custom tile. The 3-stall garage includes a workshop and 2-piece bathroom. Additional features include a backup generator, new windows, a wood shed, and a small beach area. Located on leased land (lease expires in 2067), with propane heat and annual fees of $2,750. Propane costs for 2024 are $4,762. This waterfront retreat is perfect for large families and entertaining. Heat: Propane in floor heat & wood stove Propane costs: $4762.00/2024 (heated year round) Assessment fee: $2750 for 2024 Chattels: Built in oven, range hood, microwave, freezer, fridge, Rental Items: Propane Tank Electrical: 200 Amp (id:57557)
65 Poplar Bay Rd, Mckenzie Portage Road
S Of Keewatin, Ontario
This stunning waterfront property on Poplar Bay, Lake of the Woods, offers 209 ft of prime water frontage and 3,300 sq ft of year-round living space. Featuring 7 bedrooms, 3 bathrooms, and a spacious living room with waterfront views and a wood-burning stove, this cottage is ideal for family gatherings. The newly renovated kitchen (2022) boasts floor-to-ceiling cabinetry, quartz countertops, and high-end appliances, including a Sub-Zero fridge and 8-burner gas range. The separate dining room leads to a front deck with glass railings, perfect for enjoying the view. The timber-frame sunroom is the heart of the home, with a wood-burning fireplace, in-floor heating, and large windows. The second-floor primary bedroom offers 2 en-suites, a walk-in closet with laundry, and deck access. Two additional bedrooms and a 2-piece ensuite complete the upper level. The lower level features its own kitchen, living room, 4 bedrooms (all with patio doors), and a 4-piece bathroom with custom tile. The 3-stall garage includes a workshop and 2-piece bathroom. Additional features include a backup generator, new windows, a wood shed, and a small beach area. Low height profile with deep water shoreline. Located on leased land (lease expires in 2067), with propane heat and annual fees of $2,750. Propane costs for 2024 are $4,762. This waterfront retreat is perfect for large families and entertaining. Heat: Propane in floor heat & wood stove Propane costs: $4762.00/2024 (heated year round) Assessment fee: $2750 for 2024 Chattels: Built in oven, range hood, microwave, freezer, fridge, Rental Items: Propane Tank Electrical: 200 Amp (id:57557)
2 - 8 Thirty Third Street
Toronto, Ontario
Ideally Situated Rental In Highly Desired Long Branch. This is a well-laid out Studio with elevated Loft-Bed accessible by ladder. This Well-Maintained Unit is Very Bright and Inviting with Hardwood Floors Throughout the entire unit, Eat-in Kitchen, 4-Piece Bathroom and much more. On-site Laundry, Bike Storage, and Outdoor space are some of the great features you'll find here. Best part is the Location! Walk, Bike, or take transit to Area Amenities such as Humber College, Shopping, Restaurants, Parks, Trails, and more! There's Lots To Love! (id:57557)
1371 Gill Road
Springwater, Ontario
Welcome to this stunning, open concept, 2 bedroom, 3 bathroom bungalow nestled on a private ravine lot. With direct access to nearby hiking trails and surrounded by mature trees, this home offers a rare combination of tranquility and modern living. The main floor features vaulted ceilings, elegant white oak hardwood, custom cabinetry throughout and pot lights that create a bright, welcoming atmosphere. The thoughtfully designed kitchen opens onto a spacious deck with stairs that lead down to large back yard. This gem has been fully renovated, electrical, plumbing, roof, siding, windows, doors, new appliances (all done 2023) The home is generator ready with natural gas hook up. There is a natural gas hook up for your BBQ perfect for entertaining. A finished basement provides additional living space with endless possibilities such as a home office, media room or playroom. Smart outdoor security cameras add peace of mind. With 2 driveways and plenty of parking, this property is as functional as it is beautiful. Enjoy great tasting water throughout the house with a comprehensive, low-maintenance water system that includes a saltless water softener, UV light purification and sediment and carbon filters. Water testing done in June, results available upon request. Buyer and buyer agent to verify all measurements and taxes. (id:57557)
1396 Beaver Bank Road
Beaver Bank, Nova Scotia
Fully renovated in 2019, this charming lakefront home offers a rare opportunity to own a piece of paradise on beautiful and quiet Tucker Lake in Beaver Bank. Bright and thoughtfully designed, the open-concept layout seamlessly connects the kitchen, living, and dining areas-perfect for entertaining or relaxing with family. Step outside to a fenced backyard ideal for pets, and enjoy low maintenance living with a durable metal roof and vinyl exterior. Whether you're sipping your morning coffee on the deck or winding down with peaceful evenings by the water, this property offers a tranquil lifestyle just outside the city. Lakefront homes at this price point in HRM are a rare find, don't miss your chance! (id:57557)
208 - 396 Highway 7 E
Richmond Hill, Ontario
Luxury 1 Bedroom + Den Condo South Facing With Floor-to-Ceiling Windows. Large Den Can Be Used As 2nd Bedroom. 9' Ceiling Throughout. Bright Open Concept Layout With Spacious Living Area And Walkout To Large Balcony. Modern Kitchen With Upgraded Stylish Cabinetry, Quartz Counter-top, Back Splash, Double Sink and Stainless Steel Appliances. Sun-Filled Primary Bedroom With Large Window And Large Walk-in Closet. Located In High Demand Area With Easy Access To Hwy 404 & 407. Steps To York Transit, Viva, And Minutes To GO Station. Walking Distance To Restaurants, Shops, Supermarkets, Parks, And More.Building Amenities Include 24 Hr Concierge, Gym, Library, Party Room, Meeting Room, And Visitor Parking.1 Parking & 1 Locker Included. MUST SEE! (id:57557)
1009 17 Street N
Lethbridge, Alberta
Charming, Versatile, and Packed with Potential – Welcome to 1009 17 Street N, Lethbridge!This beautifully maintained 4-bedroom, 2-bathroom bungalow in the heart of Winston Churchill is a rare find that checks all the boxes—for families, first-time buyers, and savvy investors. Sitting on a generous 7,170 sq ft lot, this home offers a perfect blend of classic character, practical upgrades, and income-generating potential.Step inside and you’ll instantly feel at home. The main living area features vaulted ceilings and oversized windows that flood the space with natural light, creating a bright, warm, and inviting atmosphere. The layout is both intuitive and flexible, with three spacious bedrooms and a full bathroom on the main floor—perfect for growing families, professionals working from home, or anyone who values comfort and convenience.The heart of the home—a well-planned kitchen and dining space—flows seamlessly together, making daily meals and entertaining a breeze. Thoughtful finishes and ample cabinetry provide both style and function for the home chef.Downstairs, the fully developed basement delivers serious value. This level functions as an illegal suite, complete with a fourth bedroom, full bathroom, full kitchen, cozy living room, and in-suite laundry. Whether you're looking for a mortgage helper, multigenerational living space, or steady rental income, this setup is move-in ready. With high rental demand in Lethbridge, you can start generating cash flow immediately.Outside, the fully fenced backyard offers plenty of space to relax, play, or entertain. Imagine summer BBQs, garden beds, a firepit, or even a future deck or gazebo—the possibilities are endless. Additional exterior features include a covered carport, ample driveway parking, and a detached garage, making this home as functional as it is attractive.Location is everything, and this one delivers!You’re within walking distance to all three levels of school—Galbraith Elementary, Wilson Mi ddle, and Winston Churchill High—making this ideal for families. Plus, you're close to parks, walking trails, recreation centres, and public transit. Whether you're commuting, running errands, or enjoying a family outing, everything you need is just minutes away.Investor’s Dream:The property is currently occupied by excellent tenants who are open to extending their lease. That means guaranteed rental income from day one if you're looking to invest. Whether you choose to live upstairs and rent the basement or lease out both levels for maximum return, this is a turnkey opportunity with tenants already in place.Don’t wait—book your private showing today and discover why this home is the perfect blend of comfort, cash flow, and opportunity. Whether you’re looking to build wealth through real estate or simply settle into a home that offers room to grow and income potential, 1009 17 Street N is the one you’ve been waiting for. (id:57557)
3235, 6520 36 Street Ne
Calgary, Alberta
Welcome To #3235-6520 36 Street NE located UPSTAIRS at the Metro Mall BOOSTING 3900 sellable SQFT. This unit is conveniently located off BUSY 36 ST NE leading to the Airport Tunnel. These modern units are available for possession immediately. This trendy building offers a range of mixed-use opportunities from Retail, Office, to Light Industrial, and is perfect for businesses looking for ample space to thrive.. All units are single title and can be sold individually. Located just a few minutes drive from the Calgary International Airport and within walking distance to the LRT, this unit is highly accessible and conveniently situated. The building comes with ample parking spaces for both customers and employees, providing ease of access and convenience to all. The unit's I-B zoning also makes it ideal for a wide range of uses, such as medical facilities, exercise and fitness studios, yoga studios, financial services, restaurants and bars, and even post-secondary institutions (subject to city approvals) (id:57557)
85 Holtby Court
Scugog, Ontario
Beautiful bungalow! This model home replica (The Cavendish) in Courts of Canterbury was built by Geranium Homes in 2023. 3 bed + 2den + 3 bath, double car garage, has the most discerning upgrades (see attached list). Sturdy yet elegant brick and stone exterior, this house has great curb appeal. The sun soaked great room and joint dining room have unforgettable cathedral ceilings. The kitchen is magazine-worthy w/ floor to ceiling cabinetry and large extended kitchen island. The open concept floorplan with upgraded wide (pale) red oak floors draw the eye to the open green space easement, giving you direct access to The Centre, where activities are offered for all. S/S appliances, Caesar stone counters + seamless backsplash, 2 fireplaces, surround sound speakers, pot lights galore! Large primary bedroom has tray ceilings, W/I closet and a decadent spa-like bathroom with a soaker tub, glass shower, and double-sinks. Fully finished basement includes a 3rd bathroom, 2 dens with enlarged windows, a kitchenette for secondary fridge, additional electrical for secondary w/d. +++ Secondary fireplace, a cold cellar, high efficiency furnace, and HEV system. Become part of this unique highly desirable and active Adult Lifestyle community, with its renovated Centre where residents enjoy many activities, including walking trails and the heated pool overlooking Lake Scugog. 7 year Tarion Warranty is in effect. Move in now and enjoy the summer in beautiful Port Perry. Annual Fees for Canterbury $710 for 2025-2026 with a one time entrance fee of $500. (id:57557)
40 Church Street
Eastport, Newfoundland & Labrador
Welcome to 40 Church Street, Eastport – a charming 4-bedroom, 1.5-bathroom home filled with character, history, and endless potential. Situated on a spacious corner lot, this property offers a unique opportunity to enjoy coastal living just steps away from the stunning sands of Eastport Beach. This home is ideal for families looking to settle into a welcoming community or for savvy investors interested in a potential vacation rental or Airbnb. With a layout that offers both comfort and space, you’ll find four bedrooms, and a full bathroom. The property has a 200 amp electrical service and a full concrete basement with a walk-out, providing ample storage. The large detached garage is ideal for storage or additional recreational space. Surrounded by Eastport’s natural beauty, this property offers both lifestyle and investment appeal. Whether you're envisioning it as a year-round residence, a seasonal retreat, or an income-generating rental, 40 Church Street has endless potential. (id:57557)
18 Markland Road
Happy Valley - Goose Bay, Newfoundland & Labrador
This well kept home is located on a large lot in a quiet area of the lower valley.Recent upgrades of siding, windows and shingles ensures minimum maintenance. A large protected front deck ( 6 x 35 ) ensures great outdoor entertaining possibilities. There is a 16 x 14 foot storage shed in the back yard for your favourite toys. Lots of room in the back yard for future development. (id:57557)
19 Cove Road
Mount Uniacke, Nova Scotia
Welcome to 19 Cove Road a beautifully updated lakefront retreat on the coveted shores of Lewis Lake, known for its exceptional fishing, serene paddling, and year-round recreation. Whether you're searching for a peaceful weekend getaway or a full-time residence, this 3-bedroom home strikes the perfect balance between thoughtful renovations and the opportunity to add your personal touch. The major upgrades are complete: A new metal roof and siding (2023) provide long-term durability, while the brand-new septic system (2023) and updated plumbing (2024) ensure modern functionality. The electrical system has been upgraded to 200-amp service with a generator panel and plug, and new flooring has been installed throughout over the past two years. The bathroom has been fully modernized with new tile, a stylish vanity, and a contemporary shower and toilet. The heart of the homeits kitchenfeatures brand-new oak cabinetry, left unfinished so you can choose your preferred finish and hardware. A professionally built addition on engineered screw piles, completed with county permits, adds valuable living space. Other thoughtful touches include resurfaced floating dock on a convenient pole system (no seasonal removal needed), 8x20 insulated shed ready for water, and insulated attics and 7 walls for added energy efficiency.While a few finishing touches remain, the groundwork is laid. 19 Cove Road is your chance to enjoy the lake lifestyle nowand shape the final details to your taste. Seller at sellers expense to provide potable water on or before closing and conveyance. The property is being conveyed as is where is and there is a building and development permit open which will need to be closed by the buyers. (id:57557)
19 Cove Road
Mount Uniacke, Nova Scotia
Welcome to 19 Cove Road a beautifully updated lakefront retreat on the coveted shores of Lewis Lake, known for its exceptional fishing, serene paddling, and year-round recreation. Whether you're searching for a peaceful weekend getaway or a full-time residence, this 3-bedroom home strikes the perfect balance between thoughtful renovations and the opportunity to add your personal touch. The major upgrades are complete: A new metal roof and siding (2023) provide long-term durability, while the brand-new septic system (2023) and updated plumbing (2024) ensure modern functionality. The electrical system has been upgraded to 200-amp service with a generator panel and plug, and new flooring has been installed throughout over the past two years. The bathroom has been fully modernized with new tile, a stylish vanity, and a contemporary shower and toilet. The heart of the homeits kitchenfeatures brand-new oak cabinetry, left unfinished so you can choose your preferred finish and hardware. A professionally built addition on engineered screw piles, completed with county permits, adds valuable living space. Other thoughtful touches include resurfaced floating dock on a convenient pole system (no seasonal removal needed), 8x20 insulated shed ready for water, and insulated attics and 7 walls for added energy efficiency.While a few finishing touches remain, the groundwork is laid. 19 Cove Road is your chance to enjoy the lake lifestyle nowand shape the final details to your taste. Seller at sellers expense to provide potable water on or before closing and conveyance. The property is being conveyed as is where is and there is a building and development permit open which will need to be closed by the buyers. (id:57557)
2, 1820 49 Avenue
Lloydminster, Saskatchewan
Completely Renovated & Move-In Ready – A Fresh Start Awaits! This fully refreshed townhouse condo is the definition of move in ready! From top to bottom, nearly everything has been updated—saving you time, stress, and renovation costs. Step into a well-designed layout featuring a bright and practical kitchen with brand new appliances, custom tile backsplash, new countertops, tons of cabinet space, and a generous pantry for all your storage needs. Fresh paint throughout, new carpet, modern light fixtures, and big picture windows add warmth and charm. The spacious living room opens to a sweet covered front porch, perfect for morning coffee. Main floor laundry is conveniently tucked into the 2-piece bath for easy access. Upstairs offers three large bedrooms, each with walk-in closets—including a spacious primary suite with a full 4-piece ensuite. Another full bathroom upstairs adds to the home’s functionality, making it perfect for families or guests. The lower level is clean, has a brand new water heater and is ready for your personal vision. Outside, enjoy a fully fenced backyard with a private deck and a double detached garage. Located on a quiet street with no back neighbours, this home offers peace and privacy with easy access to all amenities. Condo fees cover water, reserve fund contributions, and lawn care—making homeownership simple and low-maintenance. A beautifully redone home, in a great location, with nothing left to do but move in. Come take a look—you’ll be impressed! Seller is a licensed Realtor® in Saskatchewan and Alberta. (id:57557)
105, 670 Princeton Way Sw
Calgary, Alberta
True Boutique Riverfront living in the heart of downtown. The Princeton offers luxury, space, and Location! This unique free standing complex shares only 7 homes. Estate quality finishing on this one of kind main level townhome. A unique unit with direct access to the Bow River and Prince's Island park right from your patio. No elevators or stairs. Boasting an excellent floor plan with 1330 square feet of well designed living space. Granite counters, stainless steel appliances, tile flooring and spacious principal rooms flooded with light and incredible views of the park. The Gourmet kitchen opens up to the large living area, featuring a fireplace, and French doors to a huge private terrace overlooking the river. The master suite is spacious and comfortable. Surrounded by windows, a walk in close, and of course a large ensuite with soaker tub, separate glass / tile shower and dual sink vanities. The second bedroom has lovely park views as it spreads the full north east corner of the suite. The second full bath is just off the hall with easy access for the bedroom and guest powder room. This unit boasts two large patios. The second one is located on the NE corner of the building, offering lots of light and privacy, yet surrounded by mature foliage. This is the perfect spot for the bbq, and extends the space off the kitchen for an al- fresco morning coffee patio. This is one of the most unique units in the Boutique 670 building at the Princeton. Offering you upscale living in a prime location, with townhome access. Just imagine your backyard as a private park overlooking the river. A wonderful four seasons access to a fully treed, lush lawn space, perfect for family bbq's and warm days playing with your dog. This unit features two side by side parking stalls and two large titled storage lockers. A great value, unique and truly iconic, immaculate and ready to move-in for the summer. (id:57557)
306, 499 Meadow Lake Court E
Brooks, Alberta
Experience carefree condo adult living in desirable Meadow Brook Estates. a secure adult-oriented community offering a carefree lock-and-leave lifestyle. This spacious 1016 Sqft condo boasts two generously sized bedrooms, a 4-piece main bathroom, and a luxurious 3-piece ensuite, all flooded with natural light pouring in through large windows. Step out onto the balcony. Enjoy expansive views from the balcony, where you'll also find a storage room and a natural gas hookup for your BBQ. The kitchen is a highlight, featuring soft-close cabinetry, quartz countertops, and a practical island. Throughout the unit, you'll appreciate modern finishes like luxury vinyl planking, carpeted bedrooms, and modern LED lighting. Additional features include elevator access, air conditioning, and this unit comes with an assigned convenient indoor heated parking spot, plus an extra assigned outdoor parking spot outside. Residents can take advantage of community amenities like a social gathering room, exercise room, and shop, making this condo the perfect blend of comfort, convenience, and luxury. (id:57557)
5104 - 65 Bremner Boulevard
Toronto, Ontario
Exquisite & Private Penthouse Living with Panoramic Lake Views. Welcome to one of the city's most coveted luxury residences, Maple Leaf Sq. This breathtaking 2+1-bed, 2-bath Penthouse corner unit redefines sophistication & elegance. Spanning 1,424sq.ft. of meticulously curated living space, this architectural masterpiece is a true standout. Step into a world of refined design and prestige, where 10-ft ceilings & wraparound windows flood the space w/ natural light & showcase Eastern & Southern views, incl. panaromic views of Lake Ont. From sunrise -sunset, the vistas are nothing short of spectacular. The chefs kitchen is a modern showpiece, outfitted w/ custom cabinetry, stainless steel appliances, a breakfast bar, & gorgeous exotic black galaxy granite countertops that shimmer beneath soft accent lighting. Rich 7 1/4 Canadian White Oak hardwd floors contrast elegantly w/ natural white marble flooring, creating a seamless blend of warmth & luxury. The open-concept living & dining space is framed by mosaic-tiled columns. Entertaining here is an absolute pleasure. Two balconies provide ample outdoor space & the perfect retreat to take in the lake breeze & cityscape. The primary suite is a sanctuary of indulgence, adorned w/ wallpaper embedded w/ genuine Swarovski crystals, adding a subtle sparkle to every moment, & features a spa-inspired ensuite w/ a massive shower, dual raindrop shower heads, white onyx countertops, & a walk-in closet customized for functional elegance. Both bedrooms offer privacy, abundant space & serene views. Additional incl. custom motorized win. shades, designer lighting & impeccable craftsmanship throughout.This prestigious LEED-cert. building offers direct access to Scotiabk Arena,Union Station,the PATH,LONGOs, LCBO,TD Bk, restaurants,retail & LeGermain Hotel. Amenities: rooftop pool, sundeck, indr pool, hot tub, fitness ctr, Sky Lobby Lounge, theatre rm, biz ctr,24-hr concierge. Steps to Rogers Ctr, Parks, waterfront trails & entertainment. (id:57557)
8, 53304 Range Road 170
Rural Yellowhead County, Alberta
Amazing opportunity to lease this IMPRESSIVE SHOP built in 2005 with security fencing, 24' ceiling, 16' overhead door, overhead crane, large and open mezzanine space, office space, attached 2011 manufactured home, & Quonset, on 7.26 ACRES in Mizera Industrial Park, only minutes from Edson. Almost 7000 sq ft of shop and office space. Featuring a large front office space with tons of shelving - perfect for parts storage and organization (approx 1370 sq ft), spacious shop space with 16' overhead door (approx 4357 sq ft), overhead CRANE, forklift, radiant heat, exhaust fans, and more. There is a large open mezzanine space that overlooks the back shop space and front office space/entrance; and an attached manufactured home with more office space (currently set up with 3 offices, tech room, full kitchen, and 2 bathrooms. 30'x52' quonset for extra parking/storage. Manufactured home has additional office space. Fenced & gated. Currently set up as a gas compression company, however, the seller is open to other types of business as well! The property zoning is ID—Industrial District, providing flexibility for various business needs. Great space to expand your business for maximum thriving potential! Triple net lease. (id:57557)
1220 - 38 Cameron Street
Toronto, Ontario
Perched atop the award-winning SQ Building by Tridel, this designer-upgraded suite offers over 1,000 SQFT of refined interior space and a RARE 900 SQFT south-facing private terrace with unobstructed views of the CN Tower and Toronto skyline. A true backyard in the sky, the terrace is complete with BBQ and water lines, offering an unrivalled space for outdoor living and entertaining. Thoughtfully designed with a split two-bedroom layout plus an enclosed den and 2.5-baths, this residence combines functionality with luxurious finishings throughout. The spacious open-concept living and dining areas are framed by floor-to-ceiling windows, flooding the space with natural light and offering seamless indoor-outdoor flow to the expansive terrace an entertainers dream. The chef-inspired kitchen is anchored by an oversized island with an integrated wine fridge, upgraded with sleek stone counters and custom cabinetry, and overlooks the bright, airy main living space. Both bedrooms feature walk-in closets and private ensuites, providing ultimate comfort and privacy. The fully enclosed den, outfitted with a custom-milled Murphy bed and integrated desk, easily functions as a third bedroom or a work-from-home retreat.Upgraded throughout with nearly $90,000 in builder and designer enhancements, including automated blinds, custom millwork, retractable screens, premium finishes, and wide-plank flooring. Included are two side-by-side underground parking spaces with EV charging capability, plus a full-size locker. Located just moments fromTrinity Bellwoods Park, Ossington, and the best of Queen West, this rare offering pairs modern convenience with elevated city living. (id:57557)
A, 5205 52 Ave
Camrose, Alberta
Check out this affordable, move-in-ready half duplex in Camrose! This charming 3-bedroom home has been thoughtfully updated and is ready for you to enjoy. Upstairs, there is a spacious primary bedroom, two additional bedrooms, and a full bathroom. On the lower level is where you'll find over 500 sqft of additional of living space including the kitchen that includes a walk-in pantry with plenty of potential to make it your own, a generous living room, and a half bath with laundry hook-ups. The home features brand-new baseboards, fresh paint, updated flooring, shingles done in 2022 and modern light fixtures throughout, offering a clean and stylish feel. Enjoy the convenience of being located right across the street from Sparling Elementary School and within walking distance of downtown amenities. Outside, you'll find a fenced backyard, a handy garden shed, and two parking spots in the rear. With low-maintenance living, this property is perfect for families, students, or savvy investors. Don’t miss out on this opportunity! (id:57557)
9 Rue Paulin
Saint-Marie-Saint-Raphaël, New Brunswick
BORD DE L'EAU! Jolie Bungalow de deux chambres à coucher. La majorité des fenêtres ont été remplacées, une thermopompe a été installée et un spa est inclus avec la propriété. De plus, le propriétaire a fait faire de l'enrochement pour protéger la berge. Bel endroit pour passer vos étés dans la Péninsule Acadienne. La maison est accessible toute l'année. Vue Magnifique! (id:57557)
124 Bearse Street
Dalhousie, New Brunswick
This property is located in the Town of Dalhousie close to Down Town and the Marina. This cozy Bungalow features an Eat-in Kitchen, living room, bedroom and laundry area on the main floor. The basement has a family room, bathroom and a bedroom. This property is a Must to view! All measurements to be verified by Buyer at time of Sale, some room sizes may be irregular. Also basement windows may not be Egress. PROPERTY IS BEING SOLD AS IS, WHERE IS AS SELLERS HAVE NEVER RESIDED THERE. (id:57557)
568 Fergo Avenue
Mississauga, Ontario
This upgraded semi-detached gem is in the heart of Mississauga with a seperate entrance to the basemtnt offers stylish finishes, smart upgrades, and an income-ready basement suite. With 3 bedrooms, 4 bathrooms, and a separate-entry basement unit from garage, this home is perfect for families, multigenerational living, or savvy investors.Enjoy a fully renovated kitchen, elegant hardwood flooring on main level and stairs, a second-floor laundry and a finished basement with its own full bath, kitchenette, and laundry.Seperate access from garage to basement. Upstairs features a renovated master ensuite, a second bathroom, upstairs laundry.Main floor has a powder room. This home offers both comfort and convenience across all levels with approx 1800 sq ft of living space. Backyard has a deck and walk out from living room with a perinial garden.The driveway can hold four cars. Steps To Shopping, Schools, Transit, Trillium,qew, hospital, community centre and Many Parks. Minuites from the Iroquois Flats park where you can play sports, Huron Park and community centre with lots of sports facilities. A must see. Don't miss your chance to make this yours. (id:57557)
301 Stockdale Road
Quinte West, Ontario
Construction is Underway!! Introducing 301 Stockdale Road, Quinte West. Enjoy a quality, brand-new home, proudly built by a reputable local builder. This 3 Bed, 2 Bath bungalow offers approximately 1,650 sq ft on the main floor & is situated on a 1.6 acre treed lot. Covered porch leads to a gracious foyer, which has garage access, and access to main floor and basement. Vaulted ceiling and recessed lighting adds elegance to the great room, which offers a propane fireplace for cosy ambience. Kitchen is complete with a pantry, large island ready for a bar fridge, and a generous layout with quality cabinetry and quartz counters. Dining area offers sliding doors leading to a 12x14 ft covered deck, ideal for enjoying the privacy offered here. Main floor is complete with 3 bedrooms, 2 full baths, and laundry room. Primary bedroom enjoys a walk-in-closet & a 5 pc bath with tile and glass shower, double vanity, and a deep soaker tub. The main bath is a 4pc with a tub/shower unit. Full basement with large above-grade windows ensuring loads of additional bright living space. The builder is including a finished recreation room and full bathroom at this price. The home is complete with a 24 x 23'6" 2-car insulated & drywalled garage with electric opener, owned electric hot water tank. Situated on a fully treed lot just outside of town, backing on to the Lower Trent Trail - a walking /cycling trail leading to Batawa ski slopes, through Frankford, to Glen Ross. Minutes from the heart of Quinte West for all conveniences, with easy access to the 401, all with the privacy of country lot. View the site today and envision your dream home! (id:57557)
20 Brant Road
Paris, Ontario
This gorgeous 5-bedroom, 5-bath home features large new windows throughout, flooding the space with natural light. The spacious, recently updated kitchen offers a 5-ft-wide fridge, granite countertops, soft-close drawers, and a vaulted ceiling — perfect for cooking and entertaining. With over 3,600 square feet of living area, including a finished basement with an open-concept rec room, a large fifth bedroom, and a walkout to the huge three-sided deck, there’s plenty of room to relax and enjoy. Step outside to find a sunken Hydro Swim Spa and hot tub, where you can take in beautiful country vistas across nearly ¾ of an acre of land. This home also offers ample parking, a large storage container, and a 2-car garage with a workshop. Thoughtfully upgraded and lovingly maintained, this property is truly one of a kind — you need to see it to appreciate it. Book your showing today — this one won’t last! (id:57557)

