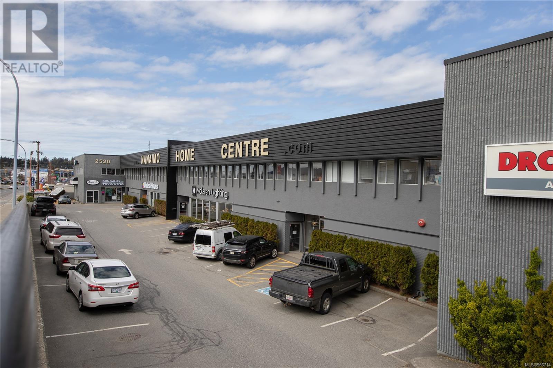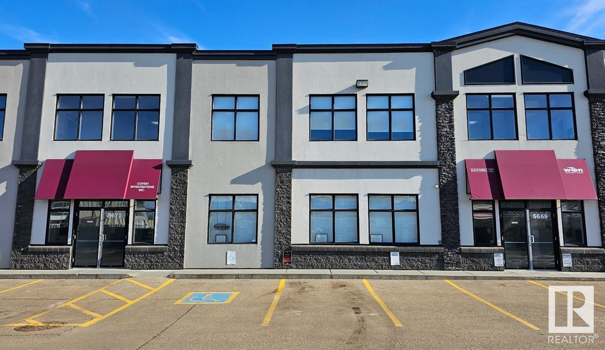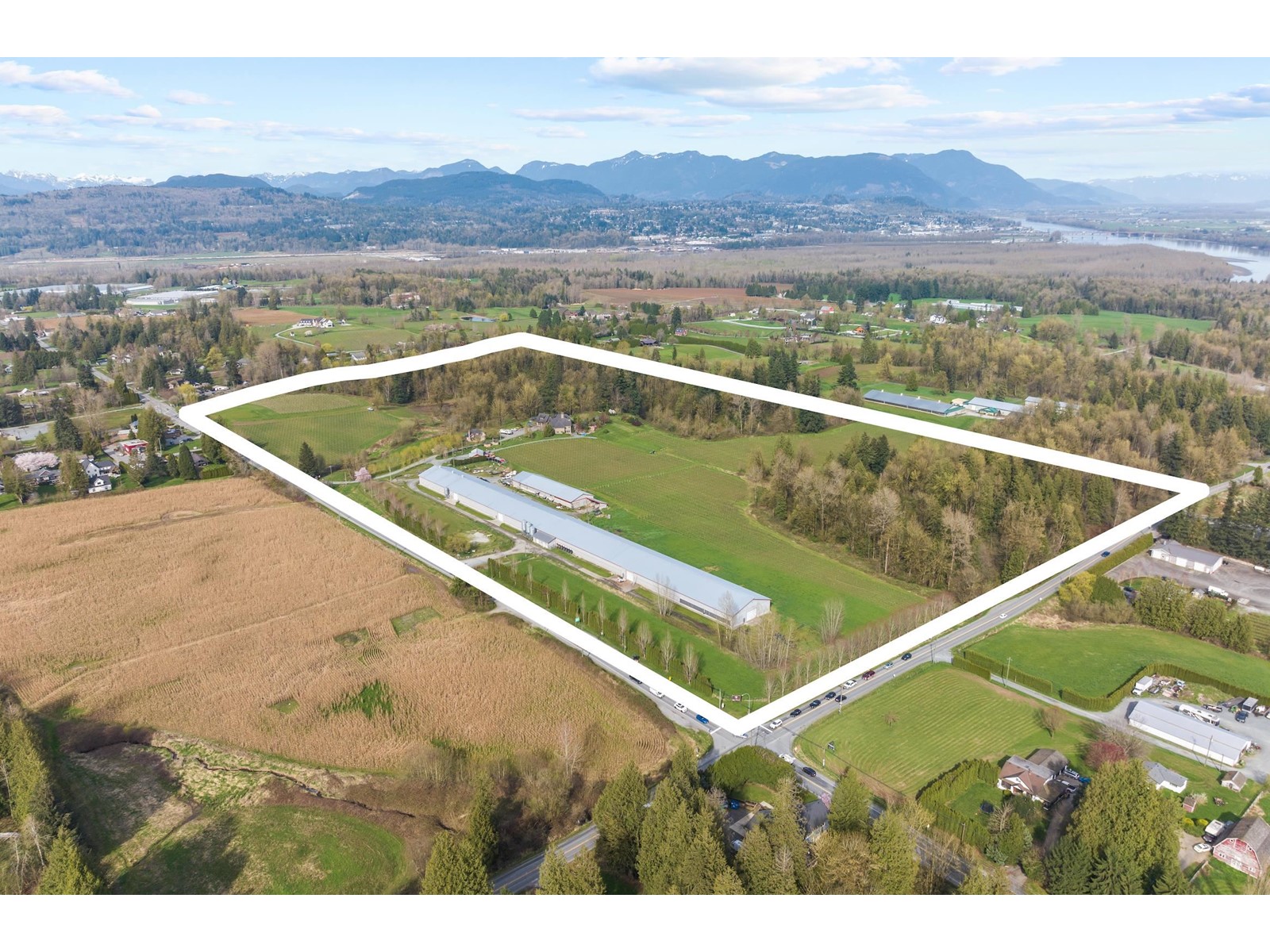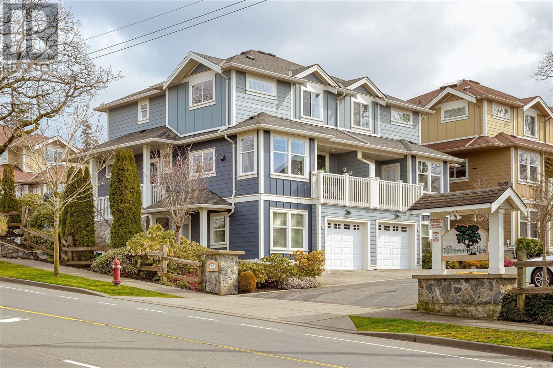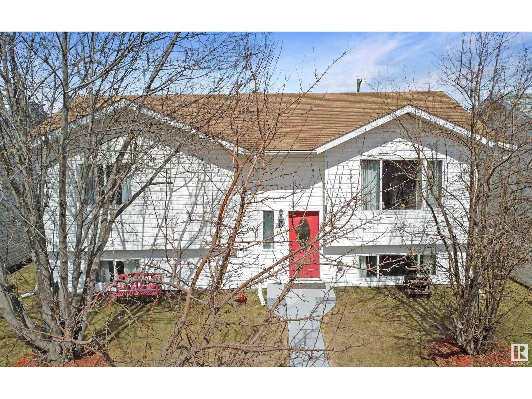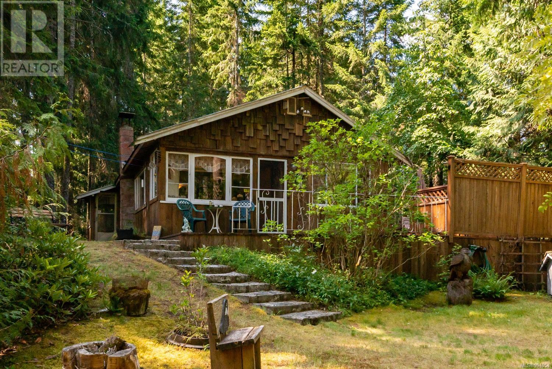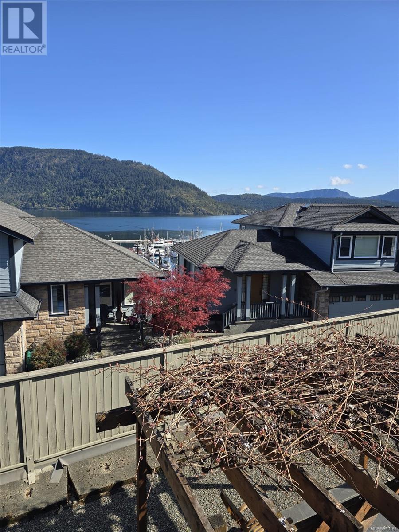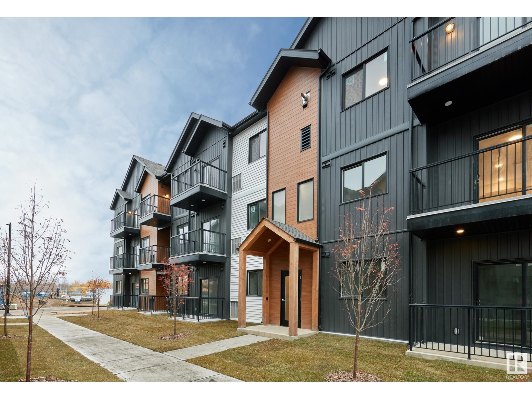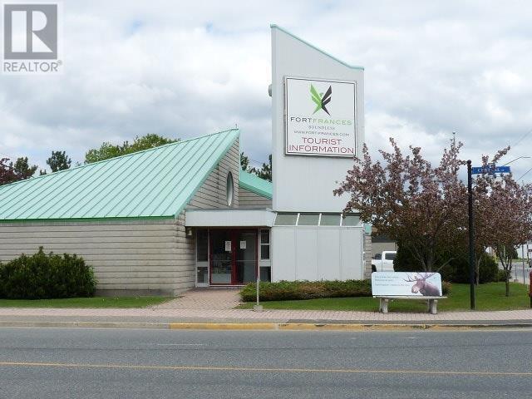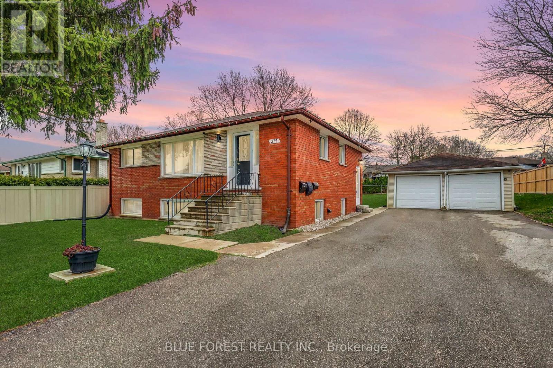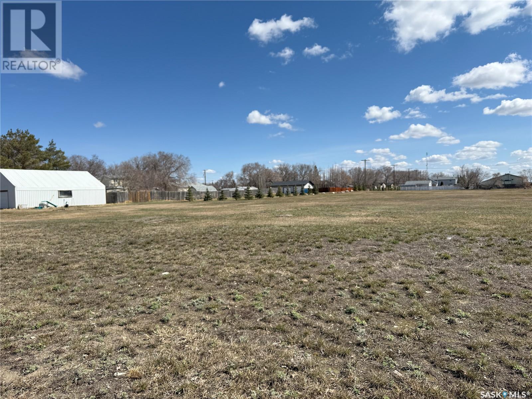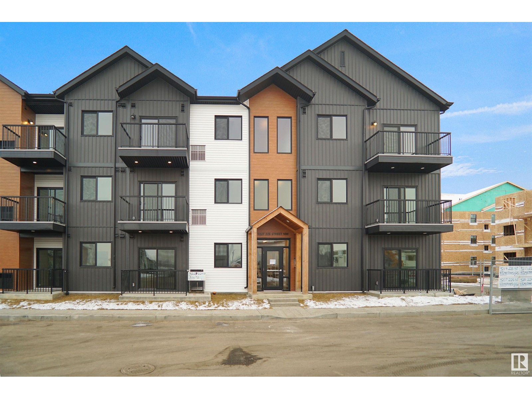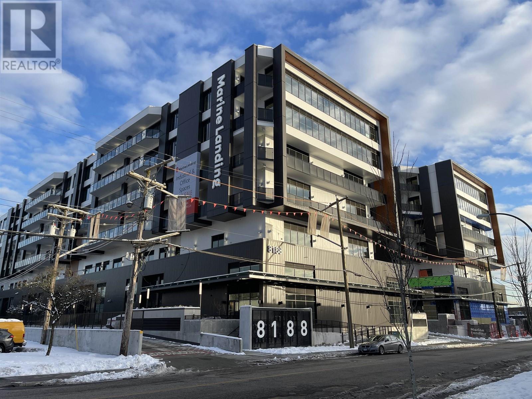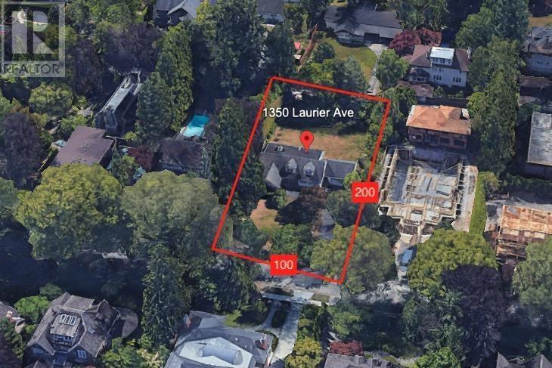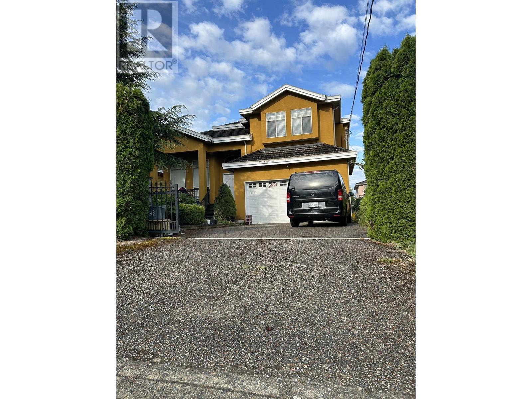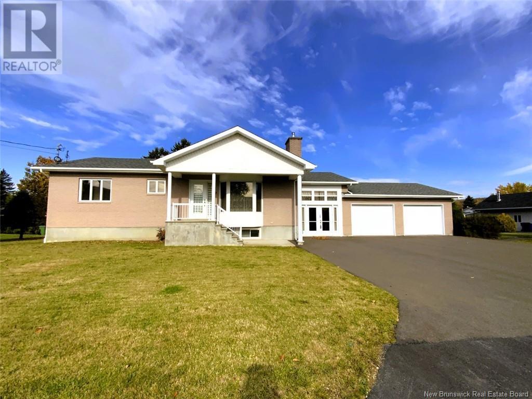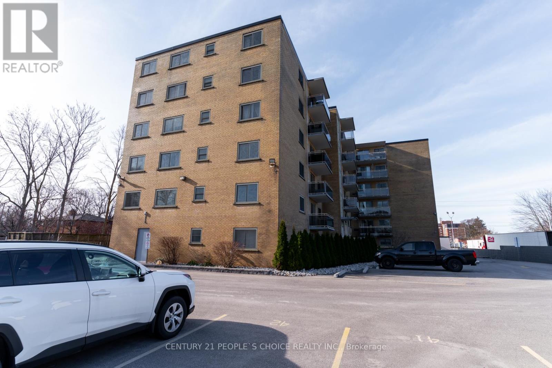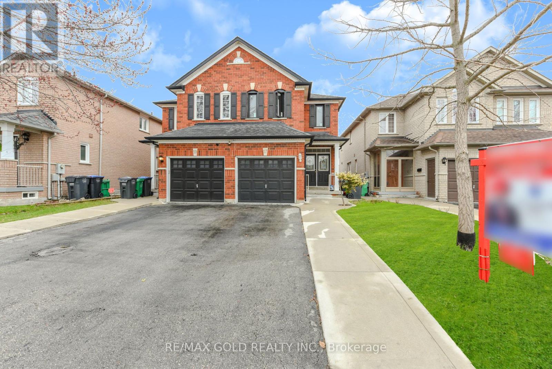424 & 428 Government St
Dryden, Ontario
Highway commercial opportunity on Dryden's Golden Mile. 163 feet of highway frontage. Situated directly across from Canadian Tire, Mark's. 1 1/2 Storey, 5 bedroom, this listing includes a second home situated on the neighbouring property: 424 Government Street offering an 800 sq.ft.+/-, 2 bedroom bungalow. Taxes include both properties. A great opportunity awaits. (id:57557)
203 2520 Bowen Rd
Nanaimo, British Columbia
A 1638 Sq. Ft. second floor unit with its own entrance that opens up into an existing fitted up office space. The building is currently zones as Light Industrial (I-2) with an OCP zoned for Community Corridor. The current use allowance would be ideal for a Manufacturing/Contractor Office which would include the following; architect, general contractor, computer and software developer, computer services and data processing, engineer, surveyor, scientist, geologist, graphic designer, shipping agent, or wholesale broker. Other uses can be identified in the zoning bylaws. The unit is located within the well-known and established Nanaimo Home Centre with anchor tenants like United Floors and Mclaren Lighting. It is centrally located with easy access to the Old Island Highway and Highway 19. (id:57557)
#101 5673 99 St Nw
Edmonton, Alberta
• Main floor office condo • Bright, well appointed space with soundproof offices and built-in vacuum system • Flexible layout with front showroom / reception area, boardroom, and multiple work areas • Suitable for variety of medical and professional users • Pylon signage included with high-exposure to busy 99 Street (id:57557)
5782 Mt Lehman Road
Abbotsford, British Columbia
Welcome to Singletree Winery - A Tranquil Haven in the Heart of the Fraser Valley. This 67-acre generational property in historic Mt Lehman features 2 homes: a beautiful 6,100+ sq ft main residence and a 1,800 sq ft secondary home. The estate includes a 175' x 50' winery building, 30' x 20' wine shop, and an 820' x 72' poultry barn. With an events license in place, it offers exciting potential to host weddings & special gatherings in a scenic vineyard setting. Enjoy the privacy of countryside living with the convenience of being just 5 minutes from Highway 1. Located on a high-exposure corner lot at Harris Road & Mt Lehman boasting 600 metres of frontage, this property provides unmatched visibility, stunning Mt Baker views, and a rare opportunity to own in Fraser Valley wine country. (id:57557)
6 4583 Wilkinson Rd
Saanich, British Columbia
Located in desirable Royal Oak, this thoughtfully designed spacious and bright 3Bed (4th bed with lower flex)/3Bath end unit townhome offers 2100+ square feet of functional living space spanning 3 levels. It balances style, comfort and convenience with its sizeable rooms, abundant large windows, 3 parking spaces, Maple cabinets, granite counters, and hardwood / tile flooring. Each of the upper floor bedrooms have generous custom built walk-in closets and share a substantial 4piece bathroom. Drenched in natural light and offering beautiful vistas of the rolling hills beyond, the main floor kitchen and dining room are sure to be the hub of the home while the expansive living room features an electric fireplace. The lower level has a 3rd bedroom fitted with a built in Murphy bed / desk combo provides excellent separation - ideal for a teen or home office and a large flex room/4th bed. Sunset views from your private patio or walk to numerous parks, schools, recreation and shopping! (id:57557)
5207 53 Av
Bonnyville Town, Alberta
Welcome home! This beautifully designed property offers the perfect blend of comfort and style with a thoughtful layout and numerous improvements! The main floor features a welcoming living room with ample space to relax or host gatherings. The updated kitchen is a culinary enthusiast’s delight, boasting newer appliances, generous counter space, and plenty of room for cooking. A convenient deck off the kitchen invites you to fire up the BBQ and enjoy outdoor meals. On the mail floor you will find a comfortable living room, three generously sized bedrooms and spacious main floor bathroom. Enjoy the large primary suite with three piece ensuite that serves as your private retreat. The fully finished basement is a versatile bonus space, perfect for extended family or guests. It includes two additional bedrooms, a 4-piece bathroom, a large family room, a kitchenette and laundry room. Whether you use it for entertaining, or additional living quarters, the options are endless. (id:57557)
Lt 20&21 Gold River Hwy
Campbell River, British Columbia
This includes 2 lots that total 0.83 acres, has nature gardens and rustic cabin that you'll love for seasonal family get aways or it could be used year round with work. Located approx 30 min West of Campbell River, beach access is a short walk or drive at the end of Baikie Drive.The cabin has 1 quaint bedroom and a large,open-concept living area that can accommodate additional beds if required.All the appliances are operated by propane,including some light fixtures.As the cabin is off the grid,if electricity is desired,it has a portable gas generator. You can add solar and batteries.There is a huge,sun deck that not only has plenty of room for family gatherings but this sun deck also has a conveniently located outdoor shower.There is a double carport for vehicles and one side is even high enough for a travel trailer or RV.This property could be a group or shared purchase between several families.Get back to nature affordably and don't miss the plum and 2 apple trees,Wifi available (id:57557)
1721 Wilmot Rd
Cowichan Bay, British Columbia
Modern Ocean View Home overlooking Cowichan Bay Village. Right in heart of Cowbay, short stroll to all shops, cafes, restaurants and marina. Perfect retirement or vacation property with mortgage helper. This 2184 sq ft home has been completely renovated, comes with Italian Kitchen & high-end custom cabinetry throughout. Open concept main floor with heated Italian tile radiant floors, walk out patio deck capturing picturesque views. Self-contained walk-out basement with its own in-suite laundry. Fully finished custom dual lock-off storage downstairs. Fully fenced front/backyard. Hose bib equipped with hot & cold water, perfect for future outdoor shower. Roughed-in for hot-tub. Self-contained utility & shop room. Outdoor grapevine patio, shed/greenhouse, garden space, fruit trees, finished w/ mesh tile. Custom solid-oak doors. Custom wrought iron railing from local Salt Spring Island Artist. Ideal West Coast home in ideal location. (id:57557)
#104 3715 141 St Sw
Edmonton, Alberta
Welcome to Desrochers Mews , where we master the art of Scandinavian design. This urban flat is StreetSide Developments Sisu 2 model which has modern Nordic farmhouse architecture and energy efficient construction, our maintenance free townhomes & urban flats offer the amenities you need — without the big price tag. Here’s what you can expect to find in this exciting new South West Edmonton community. Modern finishes including quartz counters & vinyl plank flooring. Ample visitor parking, close to all amenities and much more. This unit includes a packaged terminal air conditioner and stainless steel appliances. *** This unit is under construction and will be complete by February 2026 and the photos used are from a previously built unit, so colors may vary **** (id:57557)
Highway 7 190 Acres
Saskatoon, Saskatchewan
190.17 acres adjacent to City of Saskatoon owned land to the north and to the east. Get in on the ground floor to develop a business park, or use it for your own business!! Has access to Highway 7 and to Range Road 3064 to the west. CN tracks form the north border of the site, a rail spur is a possibility if needed. OWNER SAYS SELL (id:57557)
400 Central Ave
Fort Frances, Ontario
*AMAZING HIGHLY VISIBLE FANTASTIC LOCATION***1st into CANADA*IMPRESSIVE BUILDING in PERFECT SHAPE*Modern High Tech Designed->2,411sf-> Formerly the Fort Frances Tourist Information Center. First Building Across from Canada Customs USA Border Corner of Highway 71 in the bustling Center of Fort Frances. *MUST SELL* Immediate Possession PLENTY OF PARKING on site for approximately 30 cars. Details & Showing. Call LA Anytime (id:57557)
375 Dieppe Street
London South, Ontario
Welcome to 375 Dieppe, a fully renovated 5-bedroom, 2-bathroom legal duplex featuring a 3-bedroom upper unit and a 2-bedroom lower unit, each with separate entrances, hydro meters, and their own in-unit laundry. Major upgrades include new kitchens in both units (2022), all new appliances (2 fridges, 2 stoves, stackable washer/dryer), dishwasher, vinyl flooring throughout (2022), spray foam insulation in the roof space and exterior walls (2023), and a 200 AMP electrical service with breakers (2023). Fire code compliance has been met with fire-rated drywall, self-closing fire doors, and a furnace interruptor (2024). Exterior improvements include a sliding door and deck off the third bedroom (2022), new front and back doors (2022), French drain system in the backyard (2023), vinyl fencing (2024), and two brand new garage doors (2024). The double detached garage offers additional storage or potential for extra rental income. Ideal for investors or multi-generational living, this turnkey property offers modern updates and peace of mind. (id:57557)
104 3rd Street S
Dalmeny, Saskatchewan
Great vacant lot 140 x 130 for development, Vacant lot zoned FUD, long list of potentials here ...... Town of Dalmeny is promoting development and will listen to ideas for the land and its use. Water & sewer to the parcel, seller states adequate supply for 4 plex property. (id:57557)
#102 3715 141 St Sw
Edmonton, Alberta
Welcome to Desrochers Village in Desrochers , where we master the art of Scandinavian design. This urban flat is StreetSide Developments KEFI 2 model which has modern Nordic farmhouse architecture and energy efficient construction, our maintenance free townhomes & urban flats offer the amenities you need — without the big price tag. Here’s what you can expect to find in this exciting new West Edmonton community. Modern finishes including quartz counters & vinyl plank flooring. Ample visitor parking, close to all amenities and much more. This unit includes a packaged terminal air conditioner and stainless steel appliances. *** This unit is under constriction and will be complete in the first quarter of 2026 and the photos used are from a similar unit but the colors and finishings may vary *** (id:57557)
4 - 171 Speers Road
Oakville, Ontario
Prime Retail Opportunity in Oakville - 171 Speers Road. Welcome to an unparalleled commercial leasing opportunity at 171 Speers Road, a premier retail plaza undergoing a full-scale refurbishment to provide a modern and vibrant business environment in the heart of Oakville. With over 31,000 sq. ft. of ground-floor retail space, this high-traffic destination offers flexible unit sizes tailored to your business needs. Why Lease Here? High Visibility & Accessibility - Prime location on Speers Road with excellent street exposure. Thriving Retail Hub - Anchored by Film.ca Cinemas and surrounded by major brands like Anytime Fitness, Whole Food, Canadian Tire, LCBO, Food Basics, Starbucks, and Shoppers Drug Mart. * Strong Traffic & High Population Density - A built-in customer base ensures consistent foot traffic.* Excellent Transit & Connectivity - Close to the Oakville GO Station for easy Commuter access.* Competitive rates with long-term lease options available. Ideal for Retail, Hospitality & Service Businesses - A variety of retail and hospitality uses will be considered. Key Highlight: Prime Restaurant Space Available Units 1A & 1B offer exceptional street exposure with a spacious patio, making them ideal for a marquee restaurant, Pharmacy, or high-visibility retail concept. Don't miss this chance to establish or expand your business in one of Oakville's most sought-after commercial hubs! (id:57557)
438 8188 Manitoba Street
Vancouver, British Columbia
FOR LEASE. Welcome to Marine Landing, a state-of-the-art mixed-use development located at 8188 Manitoba Street in Vancouver. This modern facility features a blend of industrial and office spaces designed for versatility and efficiency. With engineered floors for enhanced loading capacity of 150 pounds per square foot, with approximately 13 feet of clear height. The rooftop further offers a dining, games, lounge and dog run area., centralized loading corridors, and large balconies, it's ideal for various businesses. The development also boasts exceptional amenities, including a rooftop patio, fitness center, boardrooms and ample parking. This unit is 617 SQF which provides ample space for your business and investment needs. Basic Rent: $35 per SF/annum. Additional rent $10 per SF/annum. (id:57557)
1350 Laurier Avenue
Vancouver, British Columbia
World class First Shaughnessy 100x200=20000 sf property awaiting for your decoration/re-development ideas. One of a few post 1940 pieces left in the First Shaughnessy District that can be torn down and redeveloped. An approximately 12000 sf brand new mansion can be built on site. The existing home was built in 1952, still very livable. Prestigious yet central location: walking distance to top schools, LFA, York House, Shaughnessy Elem, short drive to St George's, VC, Crofton House and UBC. Once in a lifetime opportunity to own this prime piece in the most exclusive part of Vancouver. (id:57557)
6521 Waltham Avenue
Burnaby, British Columbia
Prime Deer Lake with mountain view. 6 bedrooms + 6 bathroom, high ceilings, granite counters, hardwood floors, crown moulding, radiant heat, top quality. Master ensuite with steam shower. Basement contain a 2 bedrooms accommodations. Central location, close to school, Highgate & Metrotown. (id:57557)
7 Clavette Street
Saint-Jacques, New Brunswick
First time on the market and for quick possession! Let us introduce you to this beautiful property located on a large double lot in a residential area of Saint-Jacques. This house breathes thanks to its large open-concept rooms and cathedral ceilings. And what about the large four-season solarium! You will love it! This pretty nest is more than comfortable with its three heat pumps, propane fireplace and pellet stove. The basement is completely finished so lots of possibilities are available to you. The attached and heated double garage is also very practical! Outside, you can relax on your large balcony to admire your private and landscaped backyard and the view of the surrounding mountains. Another garage is also at your disposal for additional storage. Take a tour with us now! It could become yours very quickly. Municipal taxes less if occupied by owner. PID : 35256452 (id:57557)
#126 560 Griesbach Parade Pr Nw
Edmonton, Alberta
The Bentley, 1000 SQ FT (Builder's size) at The Connaught at Griesbach in the highly sought-after NW community of Griesbach, minutes to Edmonton's downtown. Close to elevators! This two bed, two bath condo has an open floor plan, in-suite laundry and energy efficient heat pump system for heating and cooling. Suite has an oversized south facing patio. Kitchen features Quartz surfaces for a modern touch, stainless steel appliances and soft-close cabinets and drawers. LVP flooring throughout with carpet in bedroom and LVT in bathroom. Enjoy your master suite with generously sized walk-in closet and ensuite. Socialize with friends & neighbours in the library, amenity room and in-building gym. One underground parking stall included with car wash bay for residents. Small pets up to 20lbs automatically approved, larger with board approval. Steps away from numerous amenities! Building treated with fire protectant during construction giving you peace of mind on your investment. Parking stall has storage cage. (id:57557)
2404 Kenney Street
Terrace, British Columbia
* PREC - Personal Real Estate Corporation. Developer alert! This property has been supported for up to 12 residential units. Cleared and built up to meet the 200 year flood plane restrictions this lot is well located on Terrace's Southside, just a few blocks from the hospital, and within walking distance to primary schools. Appraised significantly higher, this site makes sense and is ready to go! Also, on Commercial - see MLS# C8068534 (id:57557)
601 - 87 St. George Street
Brantford, Ontario
Welcome to **87 St. George Street, Unit #601** a bright, top-floor condo offering 750 sq. ft. of modern living space. Perfect for first-timebuyers, downsizers, or investors, this unit features 2 bedrooms, 1 bathroom, an open-conceptliving and dining area, and a spacious balcony for your morning coffee. Included are parking, a storage locker, and access to laundry and a party room. Located withinwalking distance to groceries, healthcare, schools, parks, and public transit, with easy accessto Highway 403. An ideal blend of convenience and comfortmake this your new home or investment property! (id:57557)
33 Andrew Street
South Bruce, Ontario
Impeccably restored 19th-century mill, secluded at the end of a quiet street. Set on a 7-acre estate and bordered by a 14-acre private pond, this property promises privacy and tranquillity. Originally built in 1888, the mill blends historic character with modern luxury, boasting over 8,000 sq ft of living space, including outdoor entertaining areas, 10 spacious bedrooms, and 8 beautifully updated ensuites. This home underwent a top-to-bottom renovation in 2021, preserving its historic charm while incorporating high-end finishes and state-of-the-art upgrades. The remodel includes all-new doors, windows, roofing, plumbing, electrical, and heating and cooling systems. Each level of the home is independently climate-controlled with its own furnace and A/C system, ensuring comfort year-round. An artesian well and water treatment facility provide premium water quality. The kitchen is designed for culinary enthusiasts, featuring a 10-foot island with quartz countertops and new stainless-steel appliances. The main floor is an entertainers paradise, offering a social area with an 18-foot wet bar. The second floor is equally impressive, housing four king-sized bedrooms, a cozy lounge area, a second wet bar, and soft cork flooring throughout. This floor also includes a family suite with two additional bedrooms and laundry facilities for added convenience. The third floor is where youll find more breathtaking viewsa private balcony offers a scenic overlook of the pond, complete with water rights to feed your own hydro-generating dam. This floor includes four additional bedrooms, two full bathrooms, and a recreational area perfect for billiards, air hockey, or simply unwinding in the lounge. A lengthy driveway and spacious parking area can easily accommodate up to 30 vehicles, while the sizeable barn and workshop provide extra storage for recreational equipment. Furnished and move-in ready, this estate offers an unmatched blend of history, elegance, and modern comfort. (id:57557)
17 Penguin Lane
Brampton, Ontario
Welcome to this beautifully renovated 3-bedroom, 4-bathroom semi-detached home located in a highly desirable, family-friendly neighbourhood. This stunning property features a fully open concept layout with brand new porcelain tile flooring on the main level, a modern new kitchen, and fresh paint throughout. The spacious living and dining areas are perfect for entertaining or everyday family life. Enjoy the convenience of a double-door entry, wide upper hallway, and a large primary bedroom complete with a walk-in closet. The home includes all fiberglass windows with lifetime warranties, central air conditioning, central vacuum, and garage insulation. There's also a private side door entry and a fully fenced backyardgreat for privacy and outdoor enjoyment. The upper floors feature hardwood flooring, with no carpet anywhere in the home. Located in an excellent neighbourhood close to schools, parks, and amenities, this move-in-ready home truly has it all. A must-see! (id:57557)


