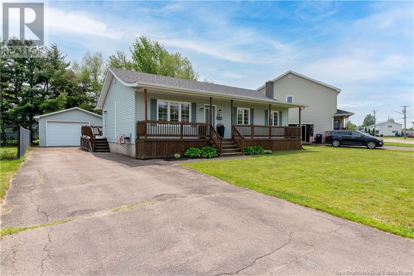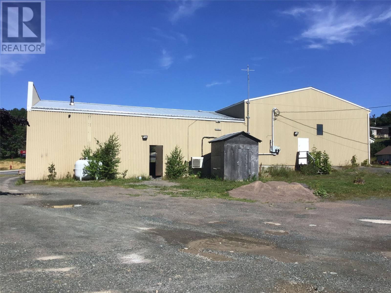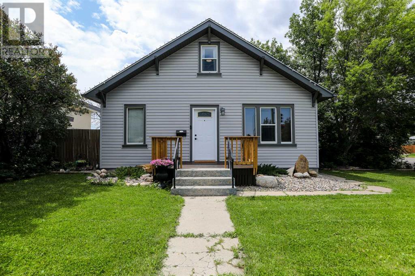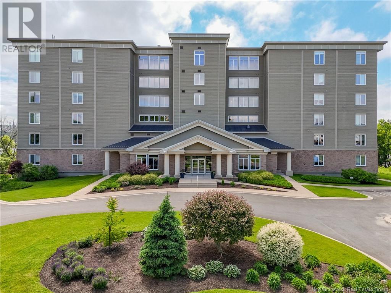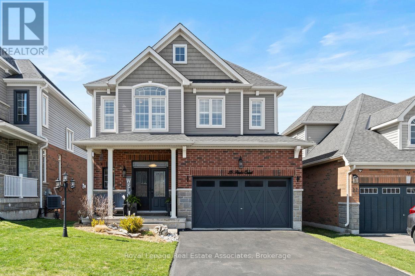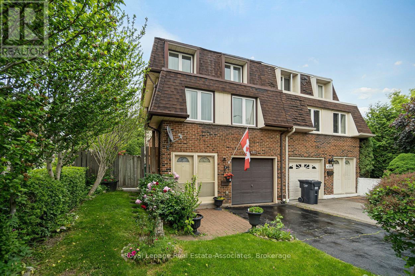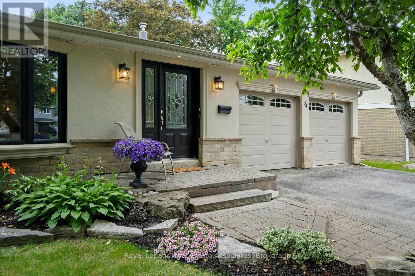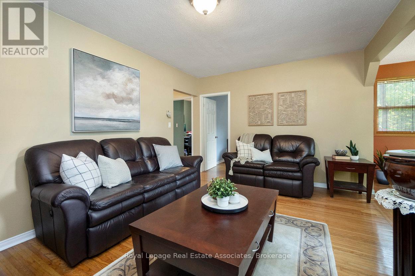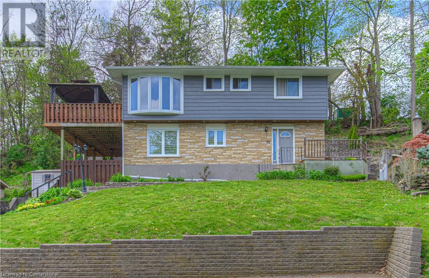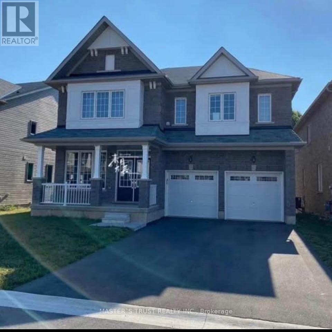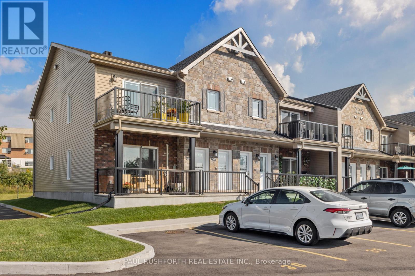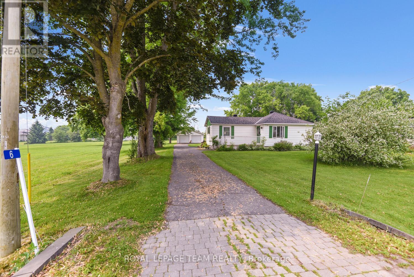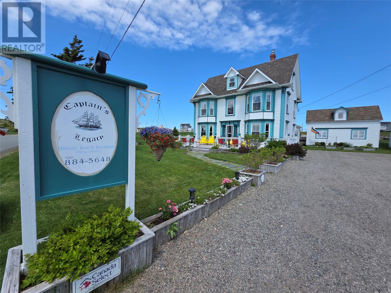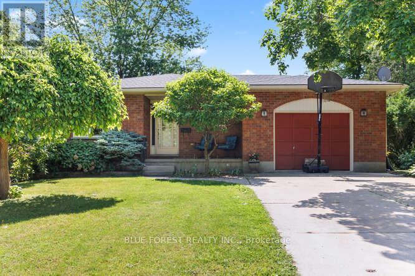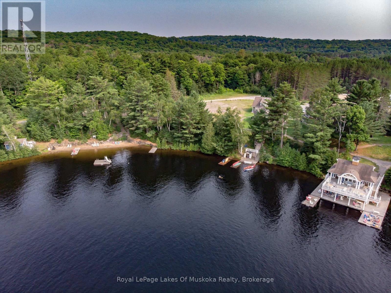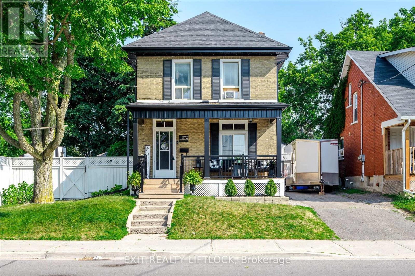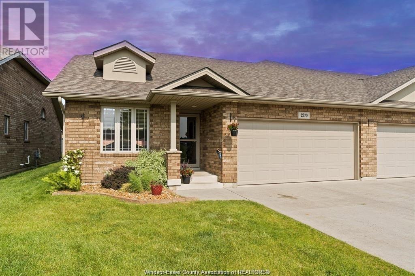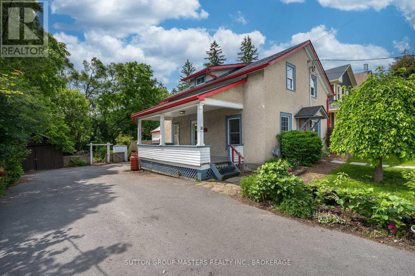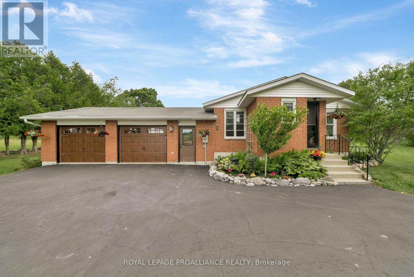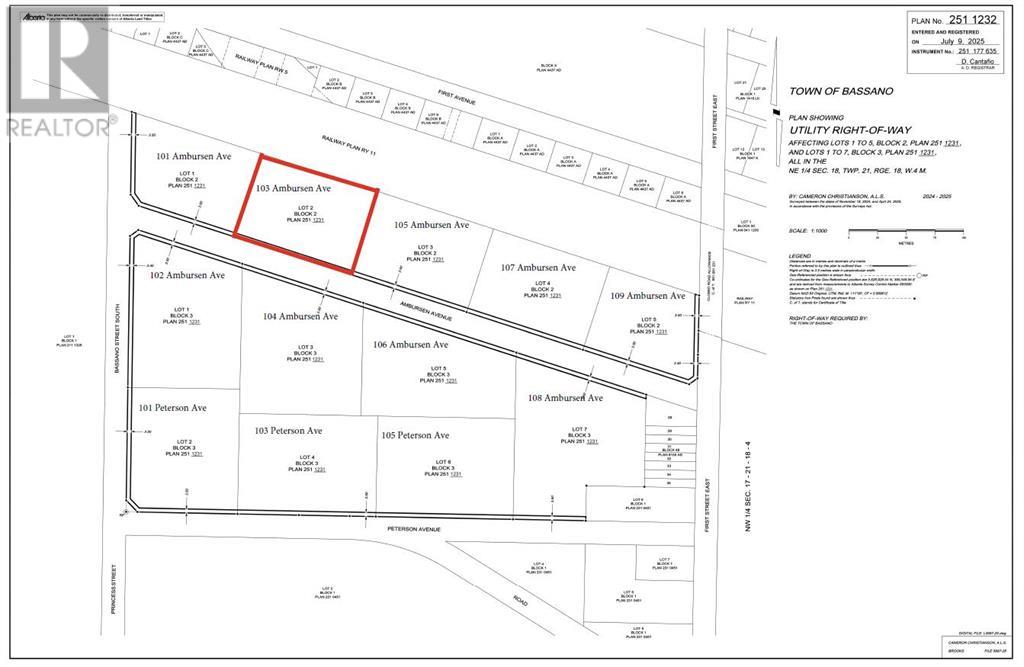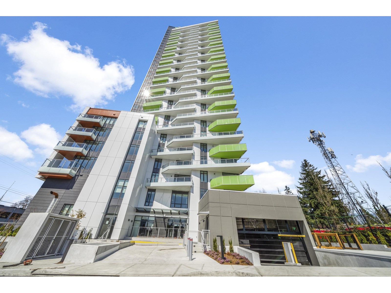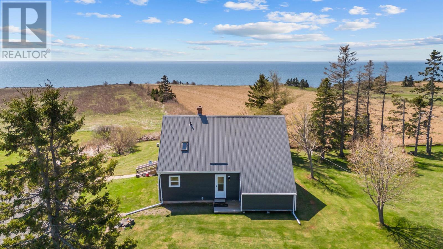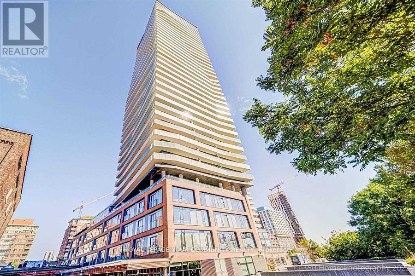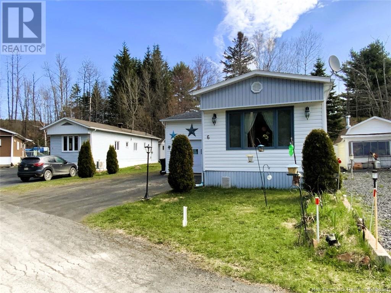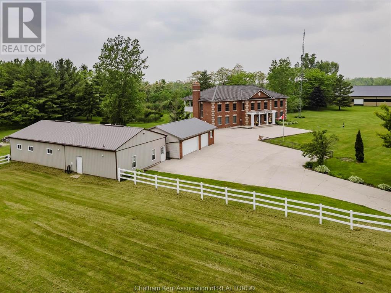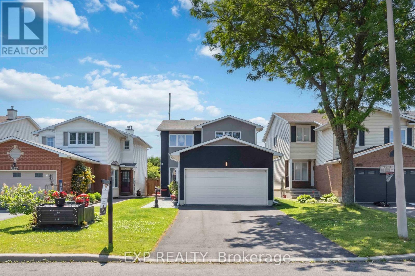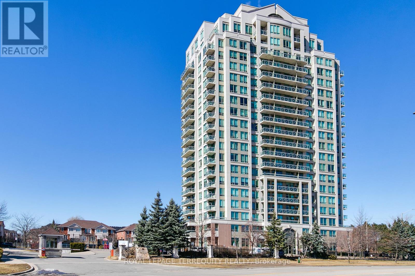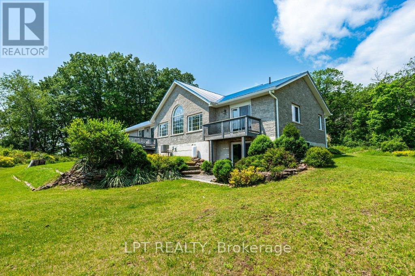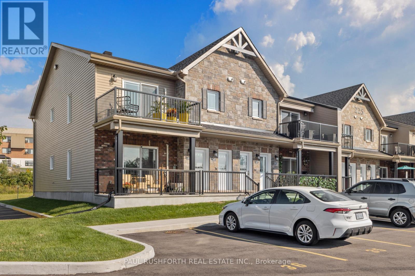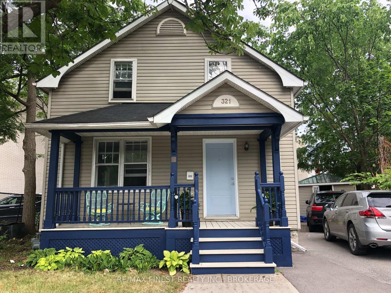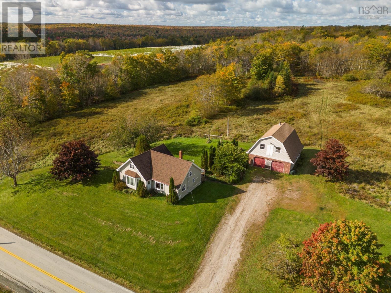25 Theriault
Grand-Barachois, New Brunswick
Welcome to Theriault Street (lot 108), a thoughtfully designed bare-land condominium community that blends nature, privacy, and convenience. This 2.49 acre treed building lot offers a rare opportunity to build your dream home in a beautifully maintained development that was created as a true passion project. With its well-planned design and shared community care, this neighbourhood offers the benefits of a condo-style community while still allowing you to own and customize your land. Set in a quiet and scenic location, this property is surrounded by picturesque walking trails and offers multiple water access points, perfect for outdoor enthusiasts. Whether you enjoy peaceful morning strolls or spending time by the water, this area provides a unique connection to nature. Despite its serene atmosphere, the location offers quick and easy access to the highway, ensuring a convenient commute while keeping you close to nearby amenities. As part of a bare-land condominium, youll benefit from a well-managed and maintained community while still having the freedom to build the home that suits your lifestyle. This is a rare chance to secure land in a carefully developed area that prioritizes both quality and long-term value. Dont miss outcontact your REALTOR® today for more details on this incredible opportunity (id:57557)
198 Magellan
Moncton, New Brunswick
Welcome to 198 Magellan a beautifully kept bungalow thats been cherished by one family since day one. Located in a quiet, well-established Moncton neighbourhood, this home offers a warm, inviting layout and an abundance of natural light throughout. The main floor features a bright open-concept living and dining area, perfect for everyday living and entertaining. With three comfortable bedrooms and a full bathroom on this level, theres plenty of space for family life. Downstairs, youll find a massive family room with a cozy wood stove, a large additional room, and a second bathroom perfect for hosting gatherings, creating a rec room, or simply spreading out and enjoying the space. This property also includes a detached single-car garage, a separate side entrance, a mini-split for year-round comfort, and a new roof installed in 2021 for added peace of mind. Situated close to schools, Université de Moncton, and just minutes to the highway, this location is ideal for families, students, and commuters alike. If youre looking for a well-cared-for home with room to grow in a convenient, central area this one is truly special. Book your showing today and see for yourself why 198 Magellan feels like home. (id:57557)
283 Memorial Drive
Clarenville, Newfoundland & Labrador
Great location for your business. There is 2000 square feet remaining for rent on right side of building facing Memorial Drive. 200amp Electrical on breakers. Great for any type of business. Renos are completed. New Oil Furnace installed. There are 3 loading doors with one office and potential for a second office along with a maintenance room with a new hot water tank. New updated Washroom. Open concept for greeting clients when you enter. Reach out to your realtor if you want more info. Owner willing to explore all options. Lots of parking. 5 Year Lease required. (id:57557)
1718 13 Street N
Lethbridge, Alberta
Beautifully Updated Home on a Large Corner Lot – Character, Comfort & Space Combined!This beautifully updated home offers nearly 1,500 sq ft of thoughtfully designed living space, blending modern finishes with the original charm and character of its build. Located on a spacious corner lot just steps from schools and shopping, this home is perfect for families or anyone seeking both comfort and room to grow. Inside, you’ll find extensive updates including new flooring, windows, roof, siding, kitchen, bathroom, and more. The spacious kitchen features ample cabinetry and flows effortlessly into the dining and living areas, making it ideal for everyday living and entertaining. Upstairs offers a primary bedroom and an additional bedroom, while the lower level includes two more bedrooms, a full bathroom, and a bonus rec room in the basement — complete with loads of storage. Outside, the oversized lot features beautifully updated landscaping, garden boxes, a handy storage shed, and plenty of space to build a large garage or workshop. With ample parking and room to enjoy the outdoors, this property is full of opportunity. If you’re looking for an updated home with character, space, and incredible potential — all in a convenient location — this one is a must-see.Contact your REALTOR® today to schedule your private showing! (id:57557)
1 Southview Lane Unit# 101
Fredericton, New Brunswick
Luxury waterfront corner-unit condo in the highly sought-after Southview Lane, nestled on the banks of the Wolastoq/St. John River. This elegant unit offers breathtaking views from every angle and a lifestyle of peace and comfort. Step into a private foyer that opens to a spacious, open-concept layout - perfect for entertaining. The formal dining area flows seamlessly into the living room and a well-appointed kitchen with ample space and natural light. Enjoy your morning coffee or evening wine on your private balcony while taking in spectacular river sunsets. This condo also features a separate den, two bedrooms - including a spacious primary with full ensuite and walk-in closet - plus a second full bath. Convenient in-unit laundry with extra storage. Southview Lane is a concrete building offering underground parking, enhanced soundproofing, fitness center, social room, guest suite, secure entry, and a separate storage building. One-time $750 contingency fee payable by the buyer on closing. A rare opportunity to own a truly special riverfront home where every day feels like a getaway. Please allow the seller a 48 hours Irrevocable to review all offers and that the time deadline is 5pm Eastern Standard Time Monday to Friday. Also required the attached Schedule A1 to be included with all offers presented. (id:57557)
25 Paula Court
Orangeville, Ontario
NOT TO MISS! 25 Paula Court, Orangeville - a stunning two-storey, 4-bedroom home built in 2015, blending modern sophistication with exceptional upgrades. Tucked away on a private court with no homes behind, this property invites you to relax on a sunlit back deck with breathtaking sunset views, enjoy a fully fenced backyard featuring a custom-built shed, and explore a private walking path leading to a serene pond. Step inside to an inviting, light-filled interior, enhanced by California shutters throughout. The living room features warm hardwood floors, while the gourmet kitchen boasts quartz countertops, a center island and premium stainless steel appliances - including a double oven range. The dining area offers a walk-out to the deck, perfect for alfresco dining and entertaining. Numerous renovations have added style and functionality, including redesigned basement stairs with accent pillars (2018) improve connectivity from the main floor, while tastefully applied accent walls in the family room, powder room and basement stair landing (2019) add striking visual details throughout. The fully finished basement, also completed in 2018, showcases a dramatic floor-to-ceiling stone electric fireplace, contemporary driftwood accents, a 3-piece bathroom and a walk-out to the backyard. Additional updates include wainscoting on the main floor, upgraded light fixtures (2024), and refined shiplap accents in the primary and second bedrooms (2025), creating warm, inviting spaces. Updated AC unit, washer/dryer & dishwasher in 2024. A fresh paint job in 2025 further revitalizes the home, while the primary suite offers a tranquil escape with a sliding barn door leading to a luxurious 4-piece ensuite. Ideally located in Orangeville - near shopping, dining, parks, recreation centres, and scenic walking trails through forests and by lakes - this home effortlessly blends contemporary comfort with natural beauty. Experience the exceptional lifestyle that awaits at 25 Paula Court. (id:57557)
6-7 - 321312 Concession Road
East Luther Grand Valley, Ontario
This exceptional 3-year-old custom-built home is a rare find, nestled on approximately 96 acres of breathtaking land that seamlessly blends privacy, luxury, and convenience. Spanning 4,400 sq ft, this residence is perfect for large families or multi-generational living. The main floor features stunning 9-foot coffered ceilings and expansive windows, creating an airy, grand ambiance throughout. Inside, you will find three spacious bedrooms, highlighted by a primary suite that boasts his-and-her closets and a luxurious 5-piece ensuite. The high-end kitchen is designed for chefs and entertainers alike, offering granite countertops, under-cabinet lighting, a breakfast bar, and a warming drawer. A deck off the kitchen extends your living space outdoors, providing the perfect setting for dining while taking in the sweeping views of the countryside. The home features luxury vinyl flooring throughout for a seamless look and feel. The fully finished basement, featuring 8-foot ceilings, adds additional living space with four bedrooms, an inviting family room, a second kitchen and two full bathrooms, ideal for guests or extended family. The basement also includes a rough-in for a stand-up washer/dryer tower, which the buyer can purchase and have installed by the sellers. This home has been thoughtfully upgraded with forced air heating and cooling, including an extra heat pump for year-round comfort. The upgraded garage features heating and air conditioning, while a loft above provides extra storage or potential development. A large pond at the back of the property offers a relaxing spot to enjoy nature during walks or hikes on your own land. Under the new provincial policy, the construction of a second dwelling is permitted on the property (buyer to do their own due diligence). For nature lovers, this home is a true retreat that offers unparalleled privacy and the tranquility of country living. It's not just a home; it's a sanctuary in the heart of the countryside! (id:57557)
4353 Brandon Gate Drive
Mississauga, Ontario
Welcome to 4353 Brandon Gate Dr., Mississauga - A Well-Maintained Semi-Detached Family Home with Classic Charm! Lovingly owned by the same family since 1974, this solid and thoughtfully designed 4-level backsplit semi-detached home offers a warm, functional layout perfect for everyday living. Featuring both a traditional front entrance and a convenient side entry, the home opens into a bright, inviting living room filled with natural light. The upper levels feature a cozy, efficient kitchen, a formal dining room ideal for special gatherings and a distinct breakfast area - perfect for casual meals, thoughtfully set apart from both the kitchen and dining spaces. Bedrooms are modest yet practical, ideal for first-time buyers, young families, or downsizers seeking comfort and convenience. Step outside to enjoy a large, private backyard ideal for gardening, entertaining, or simply relaxing. A full unfinished basement with crawl space offers excellent storage and future potential. The sellers have loved living here for the unbeatable location. The area offers exceptional convenience with quick access to hospitals, shopping, restaurants, schools, highways, and a variety of churches and temples. They also appreciate the reliable Malton transit system - local buses run to Westwood Mall, with easy transfers to destinations throughout the city. Don't miss this opportunity to own a lovingly cared-for home in a vibrant, established community. 4353 Brandon Gate Dr. offers timeless character, solid construction and everyday ease in one desirable package. (id:57557)
34 Irwin Crescent
Halton Hills, Ontario
Welcome to 34 Irwin Crescent - a beautifully maintained bungalow nestled on a quiet, family-friendly street in one of Georgetowns most desirable neighbourhoods. This warm and inviting home features an open-concept layout with hardwood flooring throughout the main level, a sun-filled living room with a large bay window, and a cozy gas fireplace. The kitchen, renovated in 2010, is the heart of the home - showcasing a large granite island with seating, ample prep space, and a seamless connection to the dining and living areas, making it ideal for entertaining. The island also features additional built-in storage beneath the counter seating, combining function with style. The main floor offers 3 comfortable bedrooms, including the primary with a walkout to a private wooden deck overlooking the gorgeous backyard with mature trees - a peaceful retreat ideal for relaxing or outdoor dining. The finished basement adds valuable living space with a spacious rec room, wainscoting detail, a second gas fireplace, an additional bedroom, and room for a home office, gym, or play area. The double garage includes a unique bonus - a dividing wall currently separates the second bay, creating a flexible storage or hobby space. This wall can easily be removed to restore full parking access. The garage also houses a dedicated hydro panel in the smaller storage area, previously used for a home brewery and offering easy potential for EV charger installation. Located within walking distance to parks and schools, and just a short drive to the hospital, shopping, restaurants, GO station, and recreation centres. Enjoy scenic ravine-side trails and walking paths nearby, all within a close-knit community known for its friendly neighbours and quiet charm. Whether you're downsizing, upsizing, or buying your first home, 34 Irwin Crescent is a fantastic opportunity to enjoy comfort, convenience, and a wonderful lifestyle in a welcoming Georgetown neighbourhood. (id:57557)
64 Eaglewood Boulevard
Mississauga, Ontario
Located in the sought-after community of Mineola, this delightful 2 + 1 bedroom home, built in 1929, is surrounded by mature trees and custom-built luxury homes. Close to schools, parks, Port Credit Harbour Marina, restaurants, shopping, and Lake Ontario. Steps from the Port Credit GO Station and future Hurontario LRT Line. Easy access to major highways with a 25-minute drive to downtown Toronto. The home, being sold as-is, features an extra kitchen, bedroom and living space in the basement with a separate entrance. Enjoy a beautiful backyard with a raised deck off the main kitchen. Nearby, you'll find Rattray Marsh Conservation Area and Jack Darling Memorial Park. Experience the best of Port Credit and Mineola living -- schedule a viewing today! (id:57557)
19 Guelph Avenue Unit# 105
Cambridge, Ontario
Introducing this stunning 2-Storey Condo in the Riverbank Lofts Building located in the Historic Downtown Hespeler! Experience the perfect blend of modern luxury and historic charm, set in a beautiful historical building conversion right along the scenic Speed River. The building was developed in 1847 by Jacob Hespeler, and used as a mill, distillery, and even a plumbing factory before being converted into a luxury condominium apartment building. Once inside this home; you will be captivated by soaring ceilings, huge oversized windows that flood the space with natural light, original wood beams and gorgeous hardwood floors throughout the main living spaces. Enjoy cozy evenings in the living area featuring a custom built-in entertainment centre with an electric fireplace with amazing views of the river just outside the windows. The custom designed eat in kitchen is complemented with upgraded appliances, quartz countertop's; and a hidden pantry cleverly tucked beneath the stairs, offering both beauty and functionality. Juliette balconies add a touch of European elegance through out, while a convenient 2-piece powder room on the main level is perfect for guests. Up the beautiful staircase you will find the unique catwalk which connects the two spacious bedrooms, each boasting its own private ensuite bathroom and stylish sliding barn doors, along with the convince of the bedroom level laundry. The Primary bedroom; again a custom one-of-a-kind design, offers built in side tables, sound dampening curtains, and flawlessly designed walk in closet; while the second bedroom offers a built in storage and desk system, along with its own private bathroom. Offering 2 parking spots, amenities include 3 common lounges, fitness centre, bike storage room with dog wash station; all within this secure building. This home is steps away from the boutiques, cafés, parks and river views of downtown Hespeler Village, offering the ultimate urban lifestyle in a picturesque riverside setting (id:57557)
22 Dundonald Road
Cambridge, Ontario
Stunning Fully Renovated 3-Bed, 3-Bath Home in Sought-After West Galt! Welcome to this beautifully updated home located in one of West Galt’s most desirable neighborhoods—just a short walk to the vibrant Cambridge Downtown Core and the picturesque Gaslight District. This move-in ready gem features a modern kitchen with sleek grey cabinetry, ample storage, and stainless steel appliances. The bright and inviting living room boasts a striking stone accent wall with a gas fireplace, perfect for cozy nights in. Enjoy spacious bedrooms, a finished basement for added living space, and two outdoor deck areas ideal for entertaining or relaxing. Oversized windows throughout the home flood each room with natural light. A rare opportunity to own a stylish, turn-key property in a prime location! (id:57557)
86 Herkimer Street Unit# Ll2
Hamilton, Ontario
Tastefully presented 2 bedroom condo unit located in the heart of Hamilton’s bustling downtown district enjoying walking distance to Hospitals, schools, rec/art center's, parks, eclectic shops/boutiques, bistros/eateries, city transit, Go Station & quick 403 access. This 946sf freshly redecorated unit is situated in a stately, turn of the century built, established brick building complex conveniently situated on the main floor with majority of area slightly below grade; however, above grade windows allow for natural light promoting bright, inviting ambience. Introduces an uncomplicated, functional floor plan features stylish kitchen sporting in-vogue white cabinetry, granite countertops, designer window facing breakfast bar & stainless steel appliances - continues to open concept living/dining room combination - segueing to modern 4pc bath and completed with 2 sizeable bedrooms - each include generous sized closets. Low maintenance laminate flooring compliment the neutral décor with elegant flair. Sought after main entrance off Herkimer Street plus rear entry which accesses plush hallway where coin laundry option is available. Notable extras include one personal parking spot & one locker plus building amenities which include bike storage room, common roof top area features BBQ station & communal garden. Ideal venue for young couple, retirees, professionals or students with easy commuting distance Macmaster University. Reasonable condo fees! Lockbox for viewing ease - immediate possession available. Experience Affordable, Executive Style Condo Living At It’s Finest! (id:57557)
3801 Route 115
Notre-Dame, New Brunswick
Beautifully updated family home on a landscaped, tree lined lot just over an acre, offering space and style with a quick 20 minute commute to all of Moncton's amenities. This 4 bedroom, 2 bath home has seen extensive renovations, including all new engineered hardwood flooring up and laminate flooring down, crisp kitchen cabinetry, quartz countertops, and a central island perfect for gathering. The kitchen also features brand new stainless steel appliances. Throughout the home, youll find updated light fixtures, fresh paint, and new exterior doors with modern hardware. A new mini split heat pump offers efficient year round heating and cooling, while the brand new roof provides peace of mind for years to come. Outside, enjoy a new deck, a huge detached double garage, and a paved double driveway ideal for multiple vehicles or hobby space. The home also comes equipped with a water softener and UV light filtration system for added peace of mind. The yard is beautifully landscaped with mature trees offering both charm and privacy. This home blends thoughtful updates with room for personalization. A few small finishing touches remain, giving new owners the opportunity to add their own style and make it truly feel like home. Whether you're looking for more space, a country feel with modern updates, or a property that offers both functionality and flexibility, this one checks all the boxes. Call your favourite REALTOR® to experience it in person! (id:57557)
2027 19 Avenue
Bowden, Alberta
This charming 1946 bungalow blends timeless character with modern updates—all set on a spacious 6,000 sq ft lot in the heart of Bowden. Framed by mature hedges for privacy, the home welcomes you with a west-facing front deck and a generous entry foyer. Just beyond, the open-concept dining area flows seamlessly into both the updated kitchen and cozy living room. Rustic wood beams and a wood-burning stove with a beautiful stone mosaic surround create a warm, inviting atmosphere.The kitchen has been tastefully renovated with dark cabinetry, butcher block countertops, a farmhouse sink, tile backsplash, center island, and an almost-new dishwasher. The main floor also includes three bedrooms—including a spacious primary—and a fully updated 4-piece bathroom.Out back, a fully enclosed breezeway leads to a single detached garage and large storage room. The south-facing backyard is fully fenced and ideal for pets, gardening, or relaxing in the sun. A rear parking pad provides additional space for vehicles, a trailer, or RV.The basement hosts the laundry area and offers plenty of room for storage or future development. A durable metal roof offers long-term peace of mind, and the Bowden Golf Course is just a short walk away.This is a fantastic opportunity for first-time buyers, investors, or anyone looking for a move-in-ready home with character, updates, and a private, mature lot. (id:57557)
1950 Government Road
Thunder Bay, Ontario
“ Semi rural meets affordability. This 2 bed 1 bath home is situated on a half acre lot nestled in a great location that’s surrounded by mature trees. Enjoy the peaceful lifestyle of rural living, while also enjoying the many amenities, schools and shopping just minutes away. Looking for more space for the family? Take this opportunity to build your dream home, while continuing to live on the property. Call to book your showings today! “ (id:57557)
7672 Tupelo Crescent
Niagara Falls, Ontario
More Than Thousand sqft in Niagara Falls best communities!. Backing To Forest! Detached MORE THAN THREE THOUSAND SQFT(3,246 aqft)Home. 9' Ceiling On Main Flr, 4 Bdrms, 4Bthrms, Practical Floor Plan with two master bedroom. One Master Bdrm W/ Retreat Rm(3.35 X 3.35 Meters) , 5 Pc Ensuite Wr.And Huge Walk-In Closet. Kitchen W/ PlanningCentre. 2nd Floor Laundry Rm W/.Close To School, Few Minutes To Qew, Costco! MUST SEE!!! (id:57557)
76 & 66 Serendipity Lane
Kagawong, Ontario
TWO SAND BEACH LAKE FRONT LOTS & A CAPTIVATING FULLY TURNKEY HOME -Tucked away on a private lane in Ontario's prettiest village, Kagawong, you'll find this one of kind property aptly named ""Serendipity On The Shore"". This 4 season, 3 bed, 2 bath beach house is the ultimate getaway. On 200 feet of shoreline in protected Mudge Bay you'll find a Caribbean like beach that rivals all other beaches on Manitoulin Island. Completely rebuilt in 2015 by a local custom builder, no expense or charm was spared in the construction of this home. With bamboo floors, pine ceilings, custom Hunter Douglas blinds, this house oozes coziness and style. This is a turnkey opportunity for someone to move in for the summer of 2025. Includes all indoor & outdoor furnishings, most artwork, dishes, linens & Weber BBQ. Outbuildings include sauna with change room, newly built screened in gazebo plus a fine bunkie/storage building. Be it your year round home or a getaway, you'll have no worries when you lock up knowing the state of the art alarm system has you covered for burglaries, water leaks, temperature drops and fire protection. Upgraded electrical to 200 amp including a Generac generator with propane tank. New year round water line in 2025. Water filtration system with UV filter. Brand new General Electric fridge, stove, microwave, dishwasher, washer/dryer also included. Don't miss this rare opportunity to own a carefree, low maintenance, quality home on one of the best waterfront lots on Manitoulin with stunning views all the way to the mountains around Killarney. Separately deeded lakefront lot included. (id:57557)
10 Abigail Court
Sudbury, Ontario
Cute as a button, well maintained one owner name in the heart of New Sudbury. This laurel bungalow sits on a quiet cul-de-sac, on a corner lot and features a beautiful landscaped lot with double interlock drive, attached garage with mezzanine and detached 340 sq. foot storage shed to park your toys, or store all your tools. The main floor features an open concept kitchen, dining room/living room, a walk-out from the kitchen to a 3 season sunroom and deck. In addition, the main floor features the primary suite with double closets, a 4 piece bathroom and 2nd bedroom (currently used as a laundry room, however connections for the laundry are still in the basement). The lower level features a finished family room with natural gas fireplace, 3rd bedroom and a 3 piece bathroom. The house offers plenty of storage! Totally carpet free! (id:57557)
506 - 340 Montee Outaouais Street
Clarence-Rockland, Ontario
This to be built 2-bedroom, 1-bathroom condominium is a stunning middle unit home that provides privacy and is surrounded by amazing views. The concrete construction of the house ensures a peaceful and quiet living experience with minimal outside noise. You will get to choose all of the finishings for your unit. Backing onto the Rockland Golf Course provides a tranquil and picturesque backdrop to your daily life. This home comes with all the modern amenities you could ask for, including in-suite laundry, parking, and ample storage space. The location is prime, in a growing community with easy access to major highways, shopping, dining, and entertainment. Photos have been virtually staged. The photos shown are of an upper middle floor model unit from a similar project located at a different site. They are provided for informational and illustrative purposes only. Floor plan may be mirror image. Projected occupancy is Spring/Summer 2026. (id:57557)
6 Burchell Street
Edwardsburgh/cardinal, Ontario
LOCATION as they say. This lovely home and property boasts full riverview and view of the Ogdensburg Prescott Bridge and all the Seaway Traffic. Cozy bungalow on spacious treed lot. Well maintained. Aluminum siding. 2 bedrooms. Living area. Eat in Kitchen. Front porch for enjoying that sunrise with your coffee and book. Back patio with Gas BBQ hookup. Full 4 piece bath. Double car garage with opener and electric. This is a perfect property for a starter home, small family, first time buyer, down sizer and investor. Video Door Bell, Security Code Lock, Exterior Cameras. Sump Pump. Beautiful views, fishing just across the road. Restaurant nearby. Convenience Store. Only 1 hour to Ottawa and near all important transportation and amenities. 20 minute to Brockville. Song Birds, Deer and Bunnies included. As Is. (id:57557)
1494 Ramsay 8 Con Road
Mississippi Mills, Ontario
Welcome to 1494 Ramsay Concession 8! This raised bungalow/high-ranch style home sits on just over 2 acres of peaceful property, only minutes from the charming town of Almonte. With 3+1 bedrooms and packed with updates over the years, this home is truly move-in ready just sit back, relax, and enjoy the country atmosphere! The front living room features a beautiful oversized bay window that fills the space with natural light. The kitchen and dining area offers plenty of room to cook and gather, along with a handy breakfast bar for casual meals. And the best part? Step out to the 3-season sunroom that overlooks your private 2 acres of greenery the perfect spot to enjoy your morning coffee or unwind at the end of the day. The main floor also features a spacious primary bedroom with a deep closet, two additional bedrooms, and an updated full bathroom. On the lower level is a large recreation room with a newer woodstove and chimney- perfect for cozy nights in and additional heat source. Here you'll also find a fourth bedroom, a large utility/laundry room, and tons of storage space. Outside, step from the sunroom onto deck and a large concrete patio ideal for entertaining or just enjoying the great outdoors. A newer, generously-sized shed has been added for all your storage needs. The oversized 2+ car garage offers loads of space for a workshop area, extra gear, or outdoor toys. There is so much to see here- come check it out! Roof (2020), Furnace (2021), Woodstove Chimney (2018), Hot Water Tank (2024), Water Softener (2019), Shed (2024) - more improvements attached to listing. (id:57557)
14 Ochre Pit Road
Twillingate, Newfoundland & Labrador
Step into a living piece of Newfoundland history with this breathtaking oceanfront bed and breakfast, now available in the heart of Twillingate. Built by hand in the 1880s by master furniture maker Ephram Jacobs, this home has been lovingly preserved by just two families over the past 110 years. Operating for over 20 years, Captain's Legacy Historic Bed & Breakfast is a strong brand, the top rated bed & breakfast in Twillingate and one of the 5 top rated traveler reviewed bed & breakfast establishments in Newfoundland and Labrador. It still boasts original millwork, staircases, spindles, solid wood doors, hardware, and even a few original hanging light fixtures—testament to the craftsmanship of a bygone era. The main floor features 9-foot ceilings finished with pressed zinc, imported from Italy in 1912 for Jacobs’ daughter’s wedding. That same year, a beautiful pump organ was gifted and still stands in the dining room. Look closely and you’ll see that the dining room walls are lined with hand-painted sailcloth—an early work by an up-and-coming artist of the time. The home offers four charming guest bedrooms, each with a private ensuite, plus a third-floor owner’s retreat complete with a full bath, living area, and a bedroom with sweeping ocean views. The main level includes a grand entrance, cozy guest living room, guest-use kitchen, formal dining space, office, and one guest room. To the rear, you’ll find the owner’s private kitchen, laundry, and service entrance. Outside, the property stretches across the road to the ocean’s edge and includes a two-story outbuilding with incredible potential—perfect for additional guest suites, a studio, or workshop. Whether you're seeking a turnkey business or a remarkable heritage home by the sea, this property is one of Twillingate’s rarest finds. (id:57557)
112 Elgin Avenue
Southwest Middlesex, Ontario
Are you a first time home buyer, or looking to settle down in a small town? Welcome to 112 Elgin Ave! This 4 level back split has been well maintained with a lot of the bigger updates completed, kitchen (2025), both bathrooms (2020), roof ( 2020 ) withy 45 year shingles. This home features 3+1 bedrooms, 2 full baths, central vacuum and a single car garage with inside access. Enjoy your winter evenings in front of your gas fireplace in the cozy family room and your summer evenings outside on your covered deck. (id:57557)
Villa 5 Week 4 - 1020 Birch Glen Road
Lake Of Bays, Ontario
Summer in Muskoka Own Villa 5, Week 4 at The Landscapes on Lake of Bays Make Muskoka part of your lifestyle with fractional ownership of Villa 5, Week 4 (July 13th to 20th) at The Landscapes, a prestigious, fully maintained resort community on the shores of Lake of Bays. This is a prime summer week perfect for swimming, boating, relaxing, and enjoying everything Muskoka has to offer at its very best. This beautifully appointed 2-bedroom, 2-bath villa offers 1,888 square feet of luxurious comfort. From the open-concept living and dining area to the fully equipped kitchen and the cozy Muskoka Room with a fireplace, every detail invites you to unwind. The spacious primary suite includes a spa-style ensuite, while the second bedroom is perfect for family or guests. Owners enjoy full use of the resorts outstanding amenities, including a sandy beach, boathouse, clubhouse, docking, walking trails, and more. The property is professionally managed and maintained, so all you need to do is arrive and relax. As part of The Registry Collection, this ownership also gives you the opportunity to exchange your week for stays at other luxury destinations around the world. Remaining week for 2025 is Nov, 2nd. Pet Friendly. (id:57557)
572 Romaine Street
Peterborough Central, Ontario
Charming 4-Bedroom Brick Home in the Heart of Peterborough! Welcome to 572 Romaine Street -- a solid brick two-storey home offering the perfect blend of character, comfort, and functionality. This spacious 4-bedroom, 2-bathroom property is ideal for families or those who love to entertain. The bright, updated kitchen features a central island, built-in dishwasher, gas stove/oven, side-by-side refrigerator, and stylish subway tile backsplash. Sliding glass doors off the kitchen lead to a large rear deck, perfect for summer BBQs or quiet evenings in the hot tub beneath the gazebo. The cozy living room is warmed by a natural gas fireplace, and a convenient 2-piece bathroom is located on the main floor. Upstairs, you'll find four generous bedrooms and a 4-piece bath. This home is move-in ready and located close to schools, parks, and all amenities. Enjoy the beautifully landscaped and fully fenced yard with a greenhouse, ample gardening space, and even a climbing dome for kids. (id:57557)
2370 Cypress Avenue
Windsor, Ontario
Don’t miss this exceptional all-brick end-unit townhome in one of East Riverside’s most desirable areas, just steps from parks, scenic walking trails, transit. This rare 2+2-bedroom spacious layout offers nearly 1,500 sq ft of beautifully finished space on the main floor, plus a finished lower level and an insulated and heated two-car garage with ceiling storage and an ultra-quiet opener. The inviting interior features vaulted ceilings, an open concept living/dining area, and a stylish kitchen with breakfast bar. The primary bedroom includes two closets (one walk-in) and a private ensuite, with main floor laundry adding extra convenience. The professionally finished lower level includes two oversized bedrooms, a large family room, custom storage, and rough-in plumbing for a third bathroom. Step outside to your private backyard retreat, complete with a private gazebo, a six-person spa, outdoor shower, and fenced yard. Low maintenance living with a $85/month fee that covers lawn care, snow removal, and a sprinkler system. Move-in ready with a flexible closing date available. Taking offers as they come. (id:57557)
76 Bridge Street W
Greater Napanee, Ontario
Situated in the heart of historic downtown Napanee, this lovely 1 1/2 storey home with its oversized picturesque property and extensive perennial gardens, is loaded with updates and ready for a new family. Welcoming you home as you pull into your spacious private driveway is the lovely covered porch, where you might just want to sit a while and relax after a long day! From there you step into the spacious M/L floorplan offering a bright updated kitchen, loaded with storage and featuring an eat at counter and further accented by gorgeous pine plank floors. Newer appliances and gas stove are also a great addition to the space. M/L also offers a front living room as well as a back family room, that could easily be a 4th bedroom depending on your personal needs. A full bath and laundry complete the main level. U/L floorplan offers another full bath and 3 generous bedrooms. Just a few more of the recent updates include, shingles, eavestroughs ,windows, patio doors, plumbing, electrical, irrigation system for back gardens. Walking distance to everything that downtown Napanee has to offer, this home is an incredible find and ready for quick occupancy if desired. (id:57557)
15148 County Road 21
Brighton, Ontario
Tranquility and peace are the first things that come to mind when taking in the views from this immaculate 3 plus 2 bed, 2 bath home. From the gleaming hardwood floors to the open plan main floor, care and attention shows throughout. A circular driveway leads to a insulated 2car, heated garage with entry straight into a wide staircase leading to the main living space. The lower level is partially finished with a roughed in bath and two more bedrooms along with a family/rec room with its lovely wood stove. This home is sure to impress. (id:57557)
215 Haig Road
Belleville, Ontario
Lovely side split in the east end of Belleville, backing onto the park! Take note of the welcoming stamped concrete walkway and front deck which lead you right into the front foyer and a great open floor plan. What a perfect spot for entertaining in this combination living, dining and kitchen area! The kitchen includes the appliances and is complemented by a generous 7'+ island; shaker style cabinets; some soft close hardware; pull outs; gorgeous quartz counter tops; and, an exterior door which leads you to the back deck and barbeque with a gas line for convenience. The 3 bedrooms and 4 piece bathroom are just five steps up from this great space. The basement offers an exterior door in the laundry/utility room; 2 piece bathroom; and, a cozy family room with an electric fireplace. Right now, the current owners have the family room divided into two small rooms but the divider will be taken to leave the home as it was originally meant to be. Worth Mentioning: Windows Vinyl Double Paned; 100 AMP Breaker Panel; Forced Air Gas Furnace and Central Air approximately 6-8 years old. Recessed Lighting; Large Shed 16'5 x 12'4; Fenced back yard with access to the park; Some Measurements Less Jogs. (id:57557)
2372 County Rd 45 Road
Asphodel-Norwood, Ontario
VTB potential!!!!Great Business Opportunity in the Growing Village of Norwood: Prime Location with Retail Space and Studio Apartment** This amazing storefront is situated in the heart of Norwood, at the bustling intersection of County Rd 45 and Highway 7 E, just 20 minutes east of Peterborough. This property offers excellent visibility and a steady flow of foot and vehicle traffic. **Prime Location with Excellent Exposure** The property currently features one retail store designed for flexibility, with two distinct retail spaces. Each space has its own entrance and a separate 2-piece washroom, making it ideal for businesses that require different work areas or for those looking to lease out one side while operating their business on the other. **Fully Renovated with Modern Updates** This property is ready for business, featuring recent updates that combine style and functionality, including: - A high-efficiency central furnace and air conditioner (installed in 2017) for year-round comfort - A new roof, front door, and exterior paint, all installed in 2017 - Updated bathrooms for both retail spaces and the studio apartment - Newer laminate and hardwood flooring throughout, giving the interior a fresh, modern feel Additionally, the property includes a fully renovated studio apartment located at the back of the store (with a separate entry). This apartment features a kitchenette, a shower, and a bathroom, and it is well-lit with four windows. **Ample Parking and Easy Access** With six designated parking spots located at the back of the property, your customers will have plenty of convenient parking options. This commercial property in Norwood has it all. With its prime location, modern updates, and convenient parking, it's ready to start generating income right away. Don't miss out on this exceptional business opportunity. vacant (id:57557)
103 Ambursen Avenue
Bassano, Alberta
Welcome to the Bassano Large Lot Subdivision, where the beauty of nature meets the freedom to build your dream home and business. Bassano is a hidden gem, offering scenic nature, abundant outdoor activities, and the charm of a community that’s growing while preserving its rich character. Spend your days by the dam, explore the nearby Crawling Valley Reservoir and campground, or paddle along endless canals. Enjoy the town's outdoor pool, a local arena, and a downtown that's being revitalized to blend modern convenience with timeless appeal. This development features a total of 12 lots for sale, ranging from 1.7 acres to 3.22 acres, with water, gas, and power run to the lot line—making these lots ready to go for your dream build. Priced at just $60,000 per acre, this is an unbeatable value for such spacious and well-equipped property. As an added incentive, enjoy a 3-year tax rebate to make your investment even more rewarding! Perfect for business owners, this subdivision offers the flexibility to operate home-based businesses. Whether you’re running small shops, trucking and servicing businesses, or supporting local industries, this is the ideal location for your venture. With secondary and backyard suites permitted, this development also addresses Bassano’s growing demand for housing. Families will love the convenience of a K-12 school right in town, making it easy to settle in and enjoy all that Bassano has to offer. Own an acreage in town and take advantage of this rare opportunity to live, work, and thrive in a vibrant, expanding community! (id:57557)
290 Greenwood Drive
Essa, Ontario
Motivate seller! All offers welcome. Welcome to 290 Greenwood Drive:Your Dream Home Awaits! Discover the perfect blend of modern luxury and comfort at 290 Greenwood Drive. This stunning property features beautifully landscaped grounds with a fully fenced yard and a remarkable interlocking patio. Your backyard oasis includes a 13x20 saltwater above-ground pool, a relaxing hot tub for seven, and two charming gazebos on a spacious composite deck.Step through the elegant front doors into a bright foyer with a stonework feature wall. The main floor boasts 9 ceilings and upgraded lighting, creating an inviting atmosphere. The heart of the home is the upgraded kitchen, complete with granite countertops and stylish cabinetry. Enjoy the convenience of second-floor laundry and a cozy gas fireplace in the living area.Retreat to the luxurious master suite with a spacious walk-in closet and ensuite featuring a soaker tub and separate shower. The finished basement offers versatile space, including a new hot water tank (2022.) (id:57557)
102 Hillside Road
Hillside, Nova Scotia
Affordable and efficient living! This cozy 2 bedroom, one level home offers low maintenance living with a durable metal roof, energy efficient heat pump, and the bonus of county taxes while still enjoying municipal water and sewer. A front entry ramp makes access easier for those with mobility needs. A smart alternative to rentingown your home for less! (id:57557)
506 10428 Whalley Boulevard
Surrey, British Columbia
ASCENT into Your Dream Home! by Maple Leaf Homes. The largest 1 bedroom & DEN (750SF) in a contemporary concrete hi-rise building with A/C & a city view. The DEN (8.9 X 10.8) could be used as a second bedroom/home office. Three elevators to serve this west facing unit plus concierge at front desk. FIRST CLASS amenities on 3 levels: [LIVE, WORK & PLAY] gym, dog run, social lounge, dining room, workspace, children's play area, outdoor space, roof top lounge, fireplace, & more. Central to Skytrain, Surrey Place Mall, SFU, KPU, UBC DC, many shops & Surrey's central business district. 1 parking & 1 bike locker. This home is not the typical small new build, it has the space you need - you don't need a car to get around but this one parking stall. Quartz Counters, Fulgor Milano appliances: integrated 22" fridge, SS 24" gas cooktop, electric wall oven, & dishwasher. Blomberg front load washer/dryer. Strata Fee includes heat, hot-water & gas. Be the first to live in this spacious home. (id:57557)
10930 141a Street
Surrey, British Columbia
FIRST TIME BUYER or INVESTOR ALERT! Located on a quiet street with a large level 10,061 SF Lot, to give you extra outdoor space. Clean & well kept, 4 bedroom, 2 bath home (2 up & 2 down). Large & long double driveway great for multiple vehicles and RV's. Perfect for those who would love an in-ground swimming pool (16x36), large entertainment sized deck (7.5x41), & sunny fenced backyard. This home has suite potential w/older 2nd kitchen cabinets & separate entry below, although not used for years it could use some work. Steps to public transportation, Hawthorne Park & trails, & schools. Near shopping & major bridges for commuters. Whether you're looking to hold for the future or build some equity, this property provides the possibilities. Past updates include: Windows, main kitchen, bathroom, flooring. Roof 30yr fiberglass shingle (2010), furnace motor (2025), front gutters (2025). Same owner for 35 years. Call your agent. Some virtual staging. (id:57557)
4259 Cape Bear Road
White Sands, Prince Edward Island
4259 Cape Bear Road is a spacious 4-Bedroom, 2 bath home with Stunning Waterviews of the Northumberland Strait. This property offers the perfect blend of coastal beauty, space, and functionality. Located in the peaceful community of White Sands, this well-maintained home spans 1,679 sqft and is ideal for families, retirees, or those looking for a tranquil year-round retreat. Step inside to find a bright and welcoming layout with ample living space, perfect for entertaining or relaxing. Large windows frame the breathtaking waterviews, bringing the outdoors in and filling the home with natural light. The galley style kitchen offers plenty of workspace, while the living and dining areas flow comfortably for everyday living. See detail sheet for list of updates. Outside, the property features a 36' x 32' detached garage ? ideal for a workshop, storage, or hobby space. The spacious lot provides plenty of room to enjoy outdoor living, with stunning views of the Strait just beyond your doorstep. Enjoy the quiet charm of Eastern PEI with beaches, trails, and local amenities just a short drive away. This is coastal living at its best ? don?t miss your opportunity to call 4259 Cape Bear Road home. (id:57557)
3606 - 70 Distillery Lane
Toronto, Ontario
Beautiful 2 Bedroom Condo Unit, Superb Layout And Professionally Designed. In Historic Distillery District. 1070 Sq Ft Of Living Space And 375 Sq Ft Of Wrap Around Balcony With Breathtaking View Of the Lake. Professionally Design Unit. Close To Transit, Walk to Historic Distillery District . Close To Shopping, Restaurant And Hwys. "Offers Will Be Reviewed On Friday, July 25th, 2025" (id:57557)
718 Winters Street
North Bay, Ontario
Charming 2-Bedroom Home on an Oversized Lot Country Feel in the City! Tucked away on a quiet dead-end street, this cozy 2-bedroom, 1-bath bungalow sits on a generous 80 x 125 ft lot, offering incredible potential for downsizers, first-time buyers, or savvy investors. Enjoy the simplicity of main floor living, featuring a spacious eat-in kitchen, 3-piece bath with laundry hookups, and a convenient walk-out to the back deck perfect for morning coffee or evening relaxation. The property also includes two large storage sheds, ideal for tools, hobbies, or seasonal items. This home offers peace and privacy while being just minutes from all amenities, shopping, and transit. While it needs some work, it presents a rare opportunity to renovate or rebuild on a fantastic oversized lot. Whether you're looking to downsize, invest, or create your dream home, this well-located property is full of potential. (id:57557)
6-1325 Principal Street
Saint-Basile, New Brunswick
Urgent! Less than five minutes from the hospital and services. We present to you this lovely 14' x 60' mobile home, located in a very peaceful spot in Saint-Basile! Indeed, your new home is situated on the banks of the Iroquois River! You will be able to sit alone or with friends to enjoy this little treasure and savor these moments of relaxation. Inside the property, you will find two bedrooms, a full bathroom, and a heat pump that will provide you with guaranteed comfort during the hot or cold months. The large garage attached to the property also offers plenty of space to store your car and much more. Don't hesitate to schedule your visit. It could quickly become yours! (Financing available on approved credit with 5% deposit) (id:57557)
22678 Johnston Line
Rodney, Ontario
Presenting a rare & exceptional opportunity to acquire a meticulously maintained 55.03-acre countryside retreat. Ideally located just minutes from Highway 401 in West Elgin this facility was built with seclusion & convenience in mind. Currently operating as a thriving wellness retreat, the business is relocating—offering you the chance to reimagine this extraordinary estate’s next chapter. At the heart of the property stands a sprawling 7,500 sq ft residence with 10 spacious bedrooms & 7 bathrooms, designed to host large groups or multi-generational families with ease. The open-concept layout features a stunning chef's dream industrial-style kitchen, complete with a large island, separate butler's kitchen, & bistro-style seating area with access to a panoramic 60' balcony overlooking a tranquil pond & peaceful landscape—perfect for entertaining or running a commercial operation. A cozy fireplace central to the great room creates a warm & welcoming atmosphere for gatherings at the core of the premises. The fully finished lower level offers a private gym, yoga room, gathering room & dedicated office space-catering to both relaxation & productivity. State-of-the-art equestrian facilities are sure to captivate with its 100x150 indoor riding arena, 6-stall horse barn, 3 fenced paddocks, & fully outfitted tack room with attached studio apartment. The grounds also feature trails, offering serene views & the peaceful ambiance that defines this one-of-a-kind estate. Zoned A1 with permitted wellness facility use, the property is primed for continued commercial operation, agricultural ventures with 19 workable acres, or private luxury living. Whether you envision a private sanctuary, a retreat center, or an equestrian training facility, this property delivers unmatched potential in a truly idyllic setting. Don’t miss your chance to own a turnkey acreage combining natural beauty, luxury amenities, & business-ready infrastructure—all within easy reach of major travel routes. (id:57557)
2092 Legrand Crescent
Ottawa, Ontario
Welcome to 2092 Legrand Crescenta beautifully renovated home that perfectly blends modern elegance with everyday comfort in a quiet, family-friendly neighborhood. With loads of surrounding amenities, parks, schools and public transportation steps away. Over the past three years, this residence has undergone a complete transformation, with every detail thoughtfully updated to reflect contemporary design and function. Freshly laid interlock covers the front walk way before you step inside to discover fully renovated interiors featuring a brand-new kitchen with top end appliances, updated bathrooms with modern finishes, and fresh flooring throughout. The main living spaces showcase rich, light-colored pine hardwood flooring that flows seamlessly from the dining area into the living room, creating a warm, inviting atmosphere. The natural grain and soft knots of the pine lend character and charm to the open-concept layout. In addition to its stylish interiors, the home offers numerous modern upgrades, including new siding, energy-efficient windows, and a recently installed roof improvements that not only enhance curb appeal but also contribute to long-term comfort and efficiency. Outside, the spacious backyard is fully fenced and thoughtfully designed for relaxation and entertainment. A generous deck and a charming gazebo provide the perfect backdrop for hosting gatherings or enjoying peaceful evenings outdoors. This move-in-ready property is a rare find, offering a combination of quality craftsmanship, modern amenities, and timeless style. (id:57557)
809 - 1359 Rathburn Road E
Mississauga, Ontario
STUNNING RENOVATED 2 BEDROOM, 2 BATHROOM, 2 PARKING CORNER UNIT WITH SWEEPING CLEAR & SUN FILLED SOUTH AND WEST PANORAMIC VIEWS OF THE LAKE, MISSISSAUGA SKYLINE AND MORE! This Renovated Unit Includes 2 Fully Renovated Bathrooms, Upgraded Ceramic and Laminate Flooring Throughout and is Freshly Painted! The Centerpiece of the Renovation is a Gorgeous Open Concept Family Sized Eat-In Kitchen with Breakfast Area that Walks Out to a Spacious Corner Balcony, Quartz Counters, Pantry, Stainless Steel Appliances, and Open Concept Island Design! The Spacious Living and Dining Room with Panoramic Views are Ideal For Entertaining! The Primary Bedroom has a Walk-In Closet with Organizers and Renovated Four Piece Ensuite Bathroom! Spacious Second Bedroom with Large Closet and Renovated Three Piece Bathroom! Step Out to the Large Balcony with Stunning Views for Miles! Enjoy the Convenience of 2 OWNED SIDE BY SIDE PARKING SPACES Just Steps to an Entrance to the Building! Large Storage Locker Included! This Beautiful Modern Building has Gatehouse Security, Concierge, Party Room Indoor Pool, an Outdoor Playground and More! Fantastic Location is Steps from Shopping, Transit, Dedicated Express Bus Line, Schools, and Much More! (id:57557)
32 Chisamore Pt Road
Front Of Leeds & Seeleys Bay, Ontario
Welcome to your private oasis on 6.14 acres overlooking the St. Lawrence River in picturesque Gananoque. This thoughtfully designed 3-bedroom, 2-bath bungalow combines contemporary finishes with an abundance of natural light. Large picture windows frame breathtaking water views and flood the open-concept living and dining areas with sunshine. Quality craftsmanship is evident throughout, from the sleek, carpet-free flooring to the neutral palette that invites personalization.The primary suite is a sanctuary of comfort and convenience, featuring a spacious walk-in closet and a spa-inspired ensuite with walk-in shower and jacuzzi tub. Two additional bedrooms share a beautifully appointed main bathroom, each offering ample closet space and bright, airy proportions. Patio doors off the living room open directly onto an expansive deck ideal for morning coffee or entertaining while you take in river panoramas.Downstairs, the 9-foot ceilings and walk-out basement await your finishing touches. Design a home theater, gym or guest suite the possibilities are limited only by your imagination. Outside, the lushly landscaped grounds include mature trees, manicured gardens and generous lawns. A double-car garage provides secure storage, while the property's size and configuration offer the potential for a severance. Whether you seek a year-round family home, a weekend getaway or an investment opportunity, this unique bungalow blends modern style with enduring appeal in one of Ontario's most sought-after waterfront communities with great neighbours. Schedule your private viewing today! (id:57557)
507 - 340 Montee Outaouais Street
Clarence-Rockland, Ontario
This to be built 2-bedroom, 1-bathroom condominium is a stunning end unit home that is surrounded by amazing views. The concrete construction of the house ensures a peaceful and quiet living experience with minimal outside noise. You will get to choose all of the finishings for your unit. Backing onto the Rockland Golf Course provides a tranquil and picturesque backdrop to your daily life. This home comes with all the modern amenities you could ask for, including in-suite laundry, parking, and ample storage space. The location is prime, in a growing community with easy access to major highways, shopping, dining, and entertainment. Photos have been virtually staged. The photos shown are of an upper middle floor model unit from a similar project located at a different site. They are provided for informational and illustrative purposes only. Floor plan may be mirror image. Projected occupancy is Spring/Summer 2026. (id:57557)
321 Regent Street
Kingston, Ontario
EXCELLENT INVESTMENT OPPORTUNITY. Full of character and potential, this spacious home is an ideal opportunity for both investors and homeowners alike. Currently rented for $3000.00 per month, the property offers strong rental income in a prime central location. Set on a 41.6 ft x 57.8 ft lot with ample parking, it's just a 10-minute walk to the Kingston YMCA and only a6-minute bike ride or a 25-minute walk to Queens University. Inside, you'll find generously sized principal rooms, including a large living room and a bright kitchen with hardwood flooring. The main floor also features a bedroom, a three-piece bathroom, and convenient laundry. Upstairs, there are three more spacious bedrooms and a four-piece bathroom, offering flexible living arrangements. Original wood finishes add timeless charm and a warm, welcoming feel throughout. With easy access to public transit, shopping, St. Lawrence College, Queens University and everyday amenities, the location is hard to beat. Whether you're looking to expand your investment portfolio or settle into a home with room to grow, this property is packed with potential. (id:57557)
6765 Highway 1
Belleisle, Nova Scotia
WOW, opportunity is knocking! Multiple parcels comprising a sprawling 144.5 acres in the serene countryside setting of Belleisle. The largest parcel stretches nearly 4km, over the crest of the North Mountain, with direct frontage on a small lake (Lake Ruggles). Well suited as a hobby farm with barn (70x40, needs some repair, wired), plenty of room to expand gardens or create pasture, and an old apple orchard. The stately 3500+ sqft home (ca. 1825) exudes timeless character with grand rooms, wood flooring, high ceilings and large windows. Four spacious bedrooms (1 unfinished) each with its own fireplace creating an inviting atmosphere. The primary bedroom includes a luxurious ensuite bath for ultimate relaxation. Massive kitchen featuring a versatile 'Pioneer Princess' wood-fired cook-stove and gorgeous exposed hand-hewn beams. Solid basement with concrete reinforced stone foundation and concrete slab. The attic space holds exciting development potential if even more space is needed. In this peaceful, picturesque setting, you'll find a small farmer's stand just down the road, and you're only 10 minutes from the vibrant towns of Annapolis Royal and Bridgetown. Fibre-op internet is available, making this the perfect place for both rural tranquility and modern connectivity. Whether you dream of a self-sufficient homestead, a creative retreat, or a palatial legacy estate this is a unique chance to put the finishing touches on a piece of history and build substantial and lasting equity! (id:57557)
5767 Highway 340
Forest Glen, Nova Scotia
Welcome to 5767 Highway 340 Forest Glen. The property consists of 24 acres all combined. There is land on both sides of the road with frontage on Parr Lake. Multiple options exist here. The home has a full concrete undeveloped basement with a large walkout. On the main level there is good open living space and one bedroom and laundry. On the second level there are an additional 2 bedrooms. Outside there is a large 2 car barn style garage. This has many purposes for country living. Across the road there are 2 parcels with a combined acreage of approximately 9.8 acres. This is on the flowage from Parr Lake to Lake Ogden. This entire parcel has many uses and will be a great place to enjoy nature. (id:57557)


