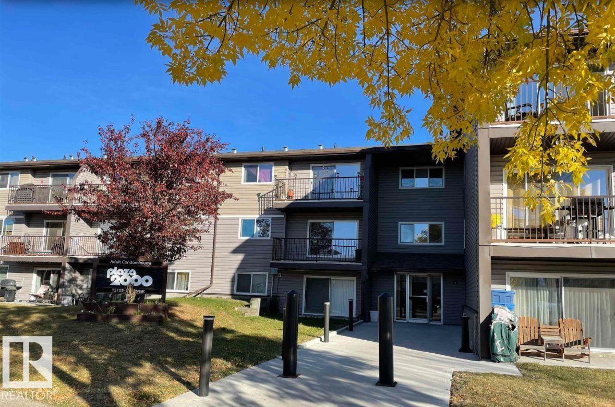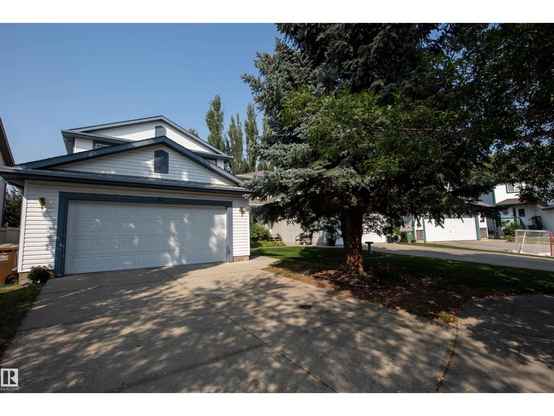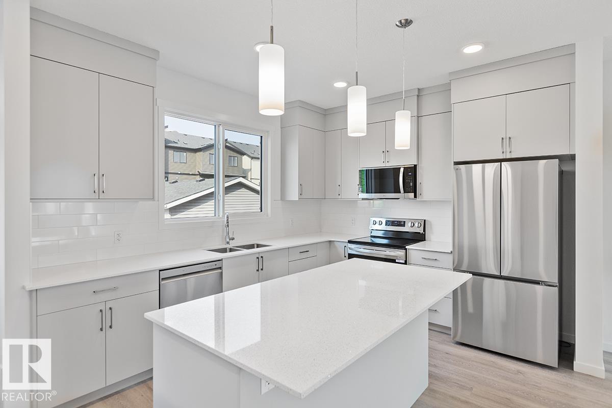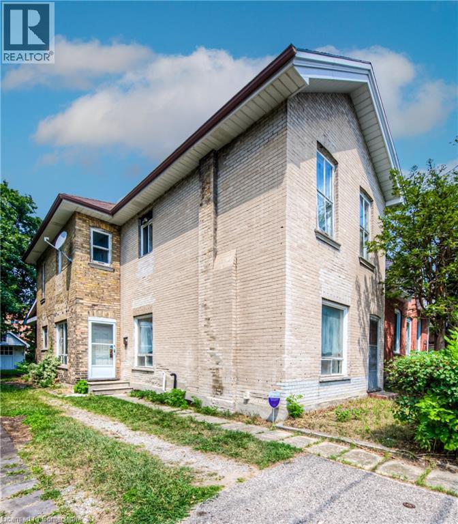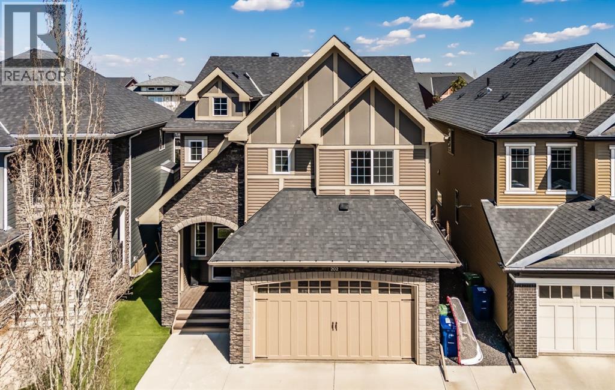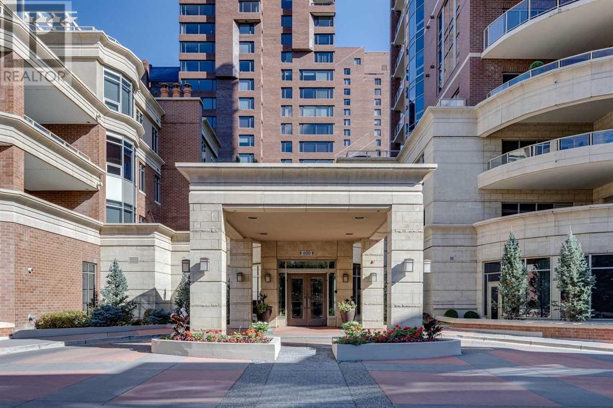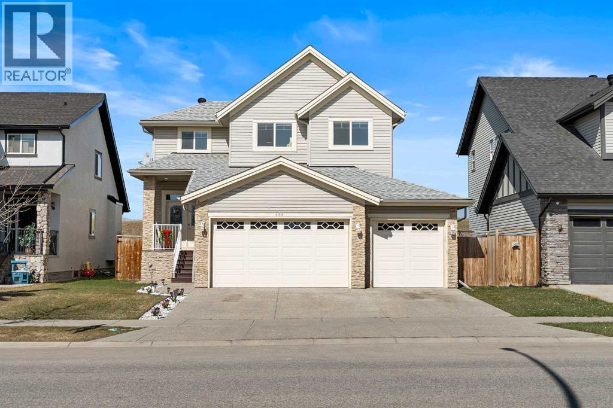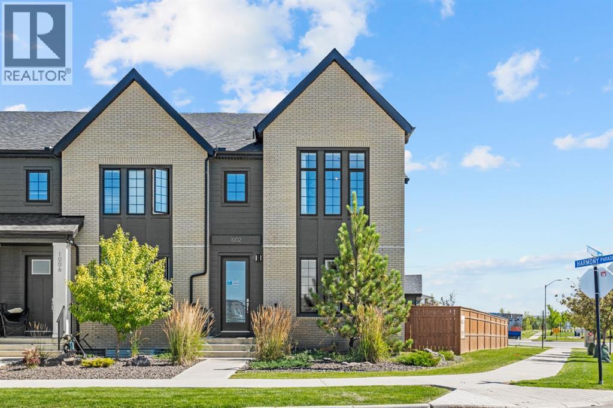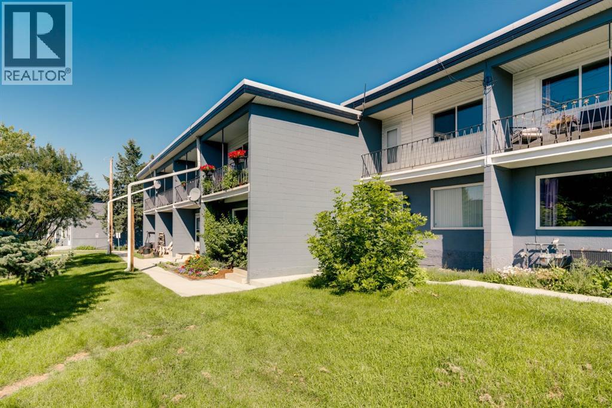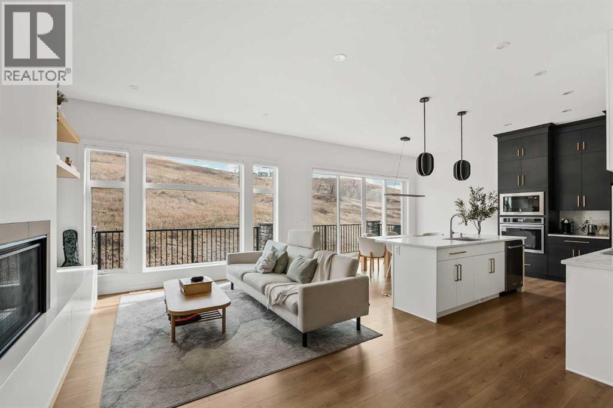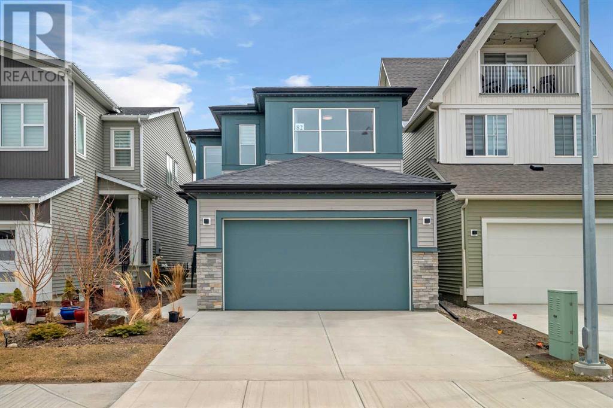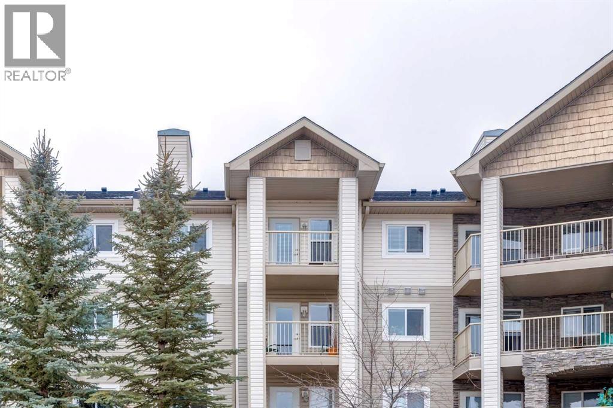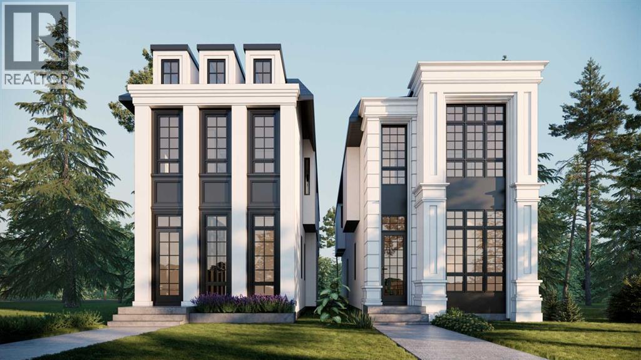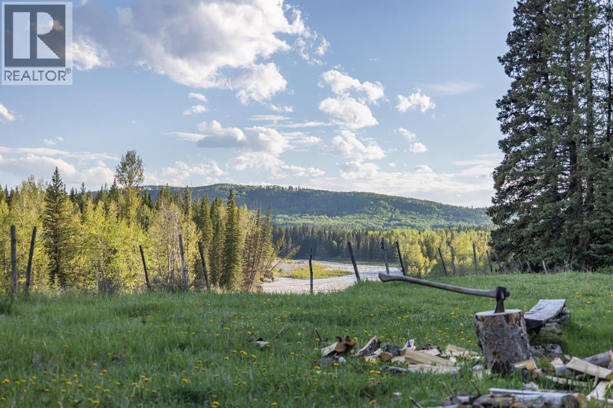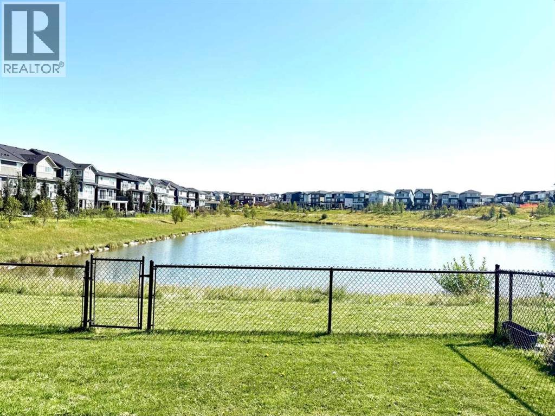18 Sunset Ridge Drive
Rural Foothills County, Alberta
**2 HOMES IN ONE** 5.14 ACRES ** 54'x32' SHOP** Unique opportunity to have a custom built 2 STOREY HOME attached to a BUNGALOW. ~Multi family generational living at its finest~ This exquisite property has been immaculately maintained and is ready for its new owners. Step inside to this Air-conditioned , showhome like setting - and embrace the feeling of home. The updates through out the home shine through as you step through the main living area on the beautiful luxury flooring. Huge windows allow plenty of natural light and views of the big Alberta Skies. The beautifully presented kitchen is the true heart of the home featuring upgraded appliances, loads of cabinetry, and a large sit up island. A perfect place to entertain guests with an open floorplan that combines , living, dining, and kitchen in one space. The upper level boasts a primary suite suited for king sized furniture, and a renovated ensuite with 2 way fireplace. Enjoy the views in this tranquil setting while relaxing in a space that you will not want to leave. The architecture of the rooflines on this home will capture your eyes and your heart. Another bedroom, bathroom, and loft style bonus space ( can be used as 3rd bedroom) complete this upper level. The lower walkout level gives a good place for a recreation area, gym, home based business, or whatever your needs may be. The bungalow "wing" of this expansive home provides a full second living area. The large kitchen, vaulted ceilings, huge amounts of natural light, and open floor plan, make this cozy space the perfect place to settle into. This part of the home offers 1 bedroom up plus ensuite and 2 piece bathroom. The lower level walkout has 2 more bedrooms, another full bathroom, and a huge living space. After falling in love with the interior of this home you are definitely going to love the outdoor space. With 2 upper decks, 2 front porches 2 lower patio spaces, a covered gazebo sitting area, a poolside pergola deck overlooking the stunni ng heated pool, an outdoor fireplace , this place is made for entertaining, staying home, and making memories! The 54 x 32 shop is icing on the cake. Immaculate landscape, mature trees, triple heated garage wide open spaces- there is truly something for everyone at this exceptional property. Send the kids on the bus right from your driveway, this is a quick commute to Calgary and Okotoks. Become a part of the Davisburg community and enjoy their events just down the road from home. THIS PROPERTY IS TRULY THE CHANCE OF A LIFETIME ... (id:57557)
#323 15105 121 St Nw
Edmonton, Alberta
Freshly renovated top floor condo in Plaza 2000, an 18+ building with low-maintenance living. This 1 bedroom, 1 bathroom unit has been fully updated with luxury vinyl plank flooring, new baseboards, countertops, backsplash, painted cabinets, modern light fixtures, and new appliances including fridge, stove, and over-the-range microwave. The spacious bedroom fits a king-sized suite and has a large closet. Enjoy a bright living room, dining area, and large in-suite storage room with two extra closets. One powered outdoor parking stall (#27) included. Condo fees are $359/month and cover all utilities - heat, water, electricity, and sewer - providing predictable monthly costs (condo fees usually don’t include electricity in other buildings). 2025 Property taxes: $790.84. Pets allowed w/board approval (2 max, up to 14” at the shoulder). Conveniently located near Caernarvon Elementary, Edmonton Islamic Academy, YMCA, and future LRT extension. Immediate possession available. (id:57557)
33 Eastcott Dr
St. Albert, Alberta
Welcome to this original owner gem tucked away in a quiet cul-de-sac in the highly sought-after community of Erin Ridge; perfect for a family looking for a 4 bed/4 bath w/double attached garage. Enjoy the scenic tree-lined streets of St. Albert and step inside to find a bright and inviting main floor featuring a vaulted ceiling that floods the space with natural light. The well-designed home offers a living room and eating area overlooking the private backyard, perfect for a quiet morning coffee. The kitchen has plenty of cupboard space plus a walk-through pantry into your main floor laundry, conveniently connecting the garage entry and a 2-piece bath. Upstairs, you’ll find 3 bedrooms, including a primary suite with a full ensuite and walk-in closet.The lower level offers a fully finished basement with a large living area, fourth bedroom, and spacious 4th bath. The backyard is complete with a deck, fire pit, and shed, all enveloped by beautiful mature trees—the perfect starter home close to all amenities! (id:57557)
3975 Wren Lo Nw
Edmonton, Alberta
Discover this GORGEOUS, new 1645 sq ft, 3 BEDRM, 2.5 BATH, 2 storey in the scenic community of Kinglet, where modern style meets practical comfort. Featuring large windows, luxury VP & 9 ft ceilings on the main floor, this home feels BRIGHT & spacious, drenched w/ NATURAL light. The modern kitchen boasts SS appliances, ceiling-height cabinetry, QUARTZ countertops and an ISLAND for extra prep & storage. Upstairs, LOVE the primary retreat w/ large walk-in closet & 3pc ensuite. A full bath, two more bedrooms, W/I laundry & versatile BONUS ROOM offer ideal family living. With a private SIDE ENTRANCE, you’re afforded added flexibility for future basement development, including rough-ins & unobstructed, open plan. Outside, a concrete pad awaits, providing parking & possible future garage. Features: upgraded appliances, cabinets, pendant lights, undermount sink, 9’ basemt ceilings & smart wiring. Located near major highways, shopping, schools & natural green spaces, enjoy easy access to all your daily needs! 10+ (id:57557)
128 Erin Meadow Way Se
Calgary, Alberta
This is THE Home you were looking for: A place where life slows down, where laughter fills every corner, where memories are made. Whether it’s your very first home, a space to nurture your growing family, or a smart investment to secure your future, this beautifully cared-for bi-level in Erin Woods delivers it all.From the moment you arrive, you’ll feel it. From the moment you step inside, you’ll know it. This home has been cherished, upgraded with love, and is waiting for you to step in and thrive.?? What Makes It Truly Special:?? Brand-new roof on both house and garage – start your story with total peace of mind?? 360 Solar Guard windows flood every room with sunlight while keeping your home energy-smart and cool?? Stylish back entrance door with built-in blinds – modern, secure, and inviting?? Practical kitchen island and pantry – the heartbeat of daily meals and family gatherings?? Two full bathrooms, one on each level – comfort and convenience for everyone?? Two fridges & two hot water tanks – ideal for large families or income suite possibilities?? Modern basement windows – bright, safe, and polished?? Huge basement bedroom (11’6” x 23’9”) that can be divided into two – create extra bedrooms, an office, or whatever your future needs?? Cozy backyard firepit – imagine summer nights under the stars with friends and family?? Freshly painted back deck – your private retreat for coffee mornings and evening wine?? Detached single garage with alley access – secure parking or a workshop for your hobbies?? No rear neighbors – just peace, privacy, and endless skies?? Location You’ll Absolutely Love:Just 5 minutes to Erin Woods School – walk your kids to class with easeOnly 12 minutes to East Calgary Twin Arena – perfect for young skaters and hockey starsSteps to restaurants and a convenience store – daily life made effortlessMinutes from 17th Avenue’s vibrant energy and East Hills Shopping Centre (Walmart, Costco, and more!)Easy ac cess to Deerfoot Trail, Stoney Trail, and transit – the entire city is at your fingertips?? This home isn’t just affordable—it’s brimming with income potential. With basement suite possibilities (subject to city approval), your investment could pay you back in more ways than one.?? Your Fresh Start is Here! This is your opportunity to live better, dream bigger, and build the future you deserve. (id:57557)
14 Bond Street
Brantford, Ontario
This large home is in significant need of renovation and sold in as-is condition. For a home that's over 100 years old, it's still very solid. The home is situated on a huge double wide lot and MAY lend itself to future development or severance subject to municipal approval. Contractors/Developers/Flippers - this is the one you've been looking for. Don't let it get away. Great potential. (id:57557)
803, 11620 Elbow Drive Sw
Calgary, Alberta
AFFORDABLE 2 BEDROOM CONDO IN CANYON MEADOWS | PRIVATE MORTGAGE FINANCING AVAILABLE WITH ONLY 10% DOWNPAYMENT | WALK TO FISH CREEK PARK & SOUTH CENTRE MALL ****This 2 bedroom, 1 bathroom below-grade unit offers great value in a well-managed, pet-friendly complex in the desirable community of Canyon Meadows. With 754 sq.ft. of functional living space, the home features easy-care VINYL PLANK FLOORING THROUGHOUT and a kitchen with QUARTZ COUNTERS. The living area looks out onto the central landscaped courtyard, offering a peaceful view and added privacy.**** Enjoy the convenience of an assigned parking stall and condo fees of $531.17/month that INCLUDE ELECTRICITY, gas, water, insurance, and more. The complex has seen several important updates in recent years including a new roof, windows, boilers, and concrete retaining walls, helping to ensure long-term reliability.****Situated just steps from bus stops, the Canyon Meadows LRT station, and a full range of schools from elementary to high school, this location is unbeatable. You’re also within walking distance to Southcentre Mall, shopping, dining, and multiple recreation centres. Plus, Fish Creek Park is just minutes away, offering endless trails and natural beauty right at your doorstep.**** Private mortgage financing available from the seller for a 3 year fixed rate at prime rate + .25 with a 10% down payment (rate amortized over 25 yrs). The mortgage is payable in full at the end of the 3 years or can be paid out at any time during the 3 years term with no penalty. Saving $$$ not having to pay for CMHC insurance.A solid option for first-time buyers, downsizers, or investors—book your showing today and find out why this could be a smart move for you! (id:57557)
202 Cooperstown Lane Sw
Airdrie, Alberta
This Exceptional Home is ready for your Family to make it Yours! Welcome to this Highly Upgraded Custom Built McKee Home that boasts 2680 sqft with a Fully Finished Basement providing a total of 3818 sqft of Developed Space. This Beautiful Home has 5 Bedrooms, and BACKS ONTO GREENSPACE and PATHWAYS that are a 1 min walk from the Coopers Crossing Elementary School. When you arrive, you will enjoy the Large Private Foyer with a seating bench, and will immediately notice the beautiful Travertine Tile Flooring, 9' Ceilings, and see that the Home is FRESHLY PAINTED. The Front Office is nicely situated so it is Private and has French Doors. You will be impressed by the Oversized Windows that welcome you into the Living Room and Kitchen area as they bathe the Home in Natural Light. The Living Room is quite spacious and has a Feature Wall the Oversized Stone Faced Fireplace. The Kitchen is a Chef's Dream and features Upgraded Appliances including a 5 Burner Induction Cooktop, Built in Wall Oven, Built in Microwave, Stainless Steel Refrigerator, Quartz Countertops, Tons of Full Height a Beautiful Cabinetry with lots of Pot and Pan Drawers, Undermount Lighting, Glass Tiled Backsplash, a Massive Island with seating, and a Huge Walk through Pantry. The Dining area can host a large table. The Mudroom has Built in Cabinetry and opens to the Oversized Garage. The Staircase with Wrought Iron Spindles lead you to the Upper Level that opens to a Massive Family Room with Vaulted Ceilings. The oversized Primary Suite is exquisite with Hardwood Flooring, Vaulted Ceilings, a Reading Nook with Built in Shelving and opens to the Ensuite. The Spa-like Ensuite has a Soaker Tub, Dual Vanities, and an oversized Shower Stall with 3 Showerheads to help you relax and enjoy your escape away. There is also a walk in closet. 3 Additional Bedrooms, Full Bathroom, and Laundry Room complete the Upper Level. The Lower Level was completed by the Builder to keep the decor and cabinetry the same and featur es 9' ceilings and a Fantastic Family Room with a Stone Feature Wall with a 120" Projection Screen and Media Equipment, Built in Cabinetry, Huge Dry Bar perfect for all those movie snacks and for storage. There is also a Games area, the 5th Bedroom and a Full Bathroom on the Lower Level. This Amazing Home is Air Conditioned, has a Water Softener, Sonos System and Speakers throughout, and Vacuum System. The Exterior has a Large Upper Deck with BBQ Gas Line, a Slide for the kids, and has Composite Decking. The Lower Aggregate Patio extends under the enclosed Deck making storage easy and clean. The Home is surrounded by Pet Friendly Artificial Turf making it low maintenance for a busy Family. The Oversized Heated Garage is 19'1" x 25'.7". Coopers Crossing is the Premier Community in Airdrie. The fact that you can watch your kids walk to school from the Home, and ride their bikes on the back pathway is a bonus. Ensure to watch the tour on MLS or Realtor.ca. (id:57557)
550, 310 8 Street Sw
Calgary, Alberta
Located along the 8th Street Revitalization Project, Sonoma Place is a secure, well managed gem of a building offering prime walkability, large suites, a fitness facility, rooftop patio and 2 elevators. This 2 bedroom, 2 bathroom corner unit offers great views, open floorplan, with plenty of storage and in-suite laundry. The primary bedroom has its own full ensuite. There is another full bathroom, for the 2nd bedroom. They don’t build them like this anymore. Sonoma Place is a concrete building with spacious layouts. This unit allows you to have a sizable dining area, comfortable living room and a sitting area, with river views, perfect for a home office setup. Skip over the 10th Street bridge to Kensington for some shopping and a nice meal. Stroll around the corner to Alforno Bakery. Hop on a bike and cruise the Bow River Pathway. This location is an urban dream at an affordable price. (id:57557)
123 Crestbrook Way Sw
Calgary, Alberta
Discover this modern townhome in desirable Crestmont, still in pristine new condition. Step inside to soaring 9 ft ceilings on the main floor, filling the space with natural light and an airy elegance. The double attached garage ensures comfort and convenience during Calgary’s winters, keeping you warm and your vehicles snow-free. There is ample street parking for all your guests or extra vehicles.Ideally located, you’re only a block away from shopping, daycare, and daily essentials, with quick connections to main roads like Stoney Trail, making every commute effortless.Move-in ready and perfectly maintained, this home offers the perfect balance of style, function, and location—an ideal opportunity in one of Calgary’s most desirable communities. (id:57557)
702, 600 Princeton Way Sw
Calgary, Alberta
Experience refined elegance and luxury living in the prestigious Princeton Grand. Your exclusive lifestyle begins the moment you step into your private, direct-to-suite elevator, arriving at an exceptional northwest corner residence. Floor-to-ceiling windows flood the space with natural light while showcasing breathtaking elevated views, including the Bow River and Peace Bridge.Designed for effortless entertaining and comfort, this expansive open-concept home features grand living and dining areas, highlighted by a cozy gas fireplace and seamless access to a spacious covered balcony. The gourmet kitchen is a chef’s dream, boasting high-end stainless steel appliances, a five-burner gas stove, powerful hood fan, built-in oven and microwave, rich granite countertops, soft-close cabinetry, and an oversized island—perfect for hosting. A cozy family/great room with a custom gas fireplace provides additional space for relaxation or to house your work at home space.Retreat to the luxurious primary suite, complete with a spa-inspired, fully renovated ensuite featuring heated floors, a freestanding soaking tub, dual vanities, a separate glass shower, and a custom walk-in closet with built-in organizers. A spacious guest bedroom includes its own private three-piece ensuite for ultimate convenience.Additional highlights:*Dedicated laundry room & storage area*Two titled parking stalls*Secure titled storage lockerWorld-Class Amenities with an Unbeatable LocationPrinceton Grand offers resort-style amenities, including:*24-hour professional concierge service*Luxury guest suites for visitors*Temperature-controlled wine tasting room with private lockers*State-of-the-art fitness center & yoga studio*Steam room, dry sauna, and change rooms with lockers & showers*Social lounge with full kitchen & bathroom*Underground car wash bay*Freight elevator for move-ins/outsNestled in the heart of Eau Claire, this extraordinary location is steps from Prince’s Island Park, the Bow River pathways, fine dining, boutique shopping, and easy access to Calgary’s vibrant downtown. The Peace Bridge, Kensington, Safeway, LRT, and +15 skywalk system are all within walking distance.Discover the ultimate in urban luxury living, welcome home! (id:57557)
643 Cornerstone Drive Ne
Calgary, Alberta
Welcome to this beautifully upgraded 5 bedroom, 4 bathroom home in the vibrant NE Calgary community of Cornerstone. Offering nearly 2,500 SQFT of total developed living space, this former builder’s show home is loaded with high-end upgrades and thoughtful features throughout. Step inside to discover 9ft ceilings, elegant luxury vinyl plank flooring, and a bright, open-concept layout. The chef’s kitchen is a standout, showcasing extended ceiling-height cabinets, quartz countertops, full tile backsplash, an executive hood fan, and upgraded designer lighting which is perfect for everyday living and entertaining friends or family.Enjoy unique wallpaper accent walls, elegant lighting throughout spacious bedrooms, and 4 full bathrooms, including one on the main level. The illegal basement suite offers a private side entrance, full kitchen , separate laundry and a generous living space, perfectly suited for extended family or potential rental income.Outside, you’ll love the large backyard, perfect for summer gatherings, and a rear 2-car parking pad with plenty of room to build a future garage. The home is ideally situated directly across from a large green space, with a brand new school coming soon, providing additional convenience for families.Recent major updates (2024) include: New Roof, New Rear Siding and New Window TrimThis is a rare opportunity to own a turn-key, fully loaded home in one of Calgary’s fastest-growing communities. Close to parks, schools, shopping, transit. Book your private showing today, show home caliber homes like this don’t come up often or last long! (id:57557)
1822 Summerfield Boulevard Se
Airdrie, Alberta
Welcome to this beautifully updated and move-in ready bungalow, perfectly located in one of Airdrie’s most desirable, walkable communities. This home combines classic charm with modern upgrades, offering over 1,850 sq ft of finished living space designed for comfort, entertaining, and everyday family life. Step inside to discover a spacious open-concept kitchen featuring a gas stove with pot filler, new dishwasher, tons of cabinet space, and a layout that flows seamlessly into a sun-filled living room complete with wainscoting for a touch of character and charm. The main floor offers three bedrooms, including a renovated full bathroom with modern finishes. Downstairs, you’ll find an incredible basement retreat with a theatre room, wet bar with built-in beer keg, a second upgraded bathroom with double sinks, and an additional flex room perfect for a home office, gym, toy room, or guest space. There’s also plenty of storage throughout. Outside, enjoy a sunny backyard with a private hot tub, oversized garage 23' 4" x 21' 4", and space for RV parking. The large deck is ideal for BBQs or quiet morning coffee. Location is everything – and this one truly has it all! Walk to schools, downtown Airdrie, the new public library, pickleball courts, Nose Creek Park, and creek access just a block away. This home is in a friendly, established community and is available for quick possession. Whether you’re upsizing, downsizing, or just looking for something special, this one is worth a look – don’t miss it! (id:57557)
24 Castlebrook Rise Ne
Calgary, Alberta
This Castleridge two-storey has been updated inside and out, with recent work adding even more value! The exterior has just been refreshed with new roof accessories, siding touch-ups, and other fixes that give the home a clean look from the street. Inside, the main floor is bright and functional with a living room that flows into the kitchen and dining area. It now includes a newly built bathroom on the mainfloor, making it more convenient for family and friends alike. Upstairs offers three bedrooms and a full bathroom, while the finished basement provides a large rec room, another bathroom, and a separate entrance. Out back, the yard is private and the double garage is now heated. With schools, parks, shopping, and transit close by, this home is move-in ready and designed for both comfort and practicality. (id:57557)
272240 Grand Valley Road
Rural Rocky View County, Alberta
This extraordinary 82+ acre property offers a rare blend of natural beauty, privacy and limitless potential. Perfectly situated with sweeping views of the iconic Wildcat Hills, this exceptional property is ideal for a private family haven, income-generating retreat, or hobby farm - the possibilities are endless. At the heart of the property is a warm and welcoming custom-built hybrid log and stucco ranch-style home. As you step into the foyer, you're immediately captivated by the hand-crafted log staircase and stunning fir log beams in the vaulted Great Room. The newly renovated kitchen is a chef’s dream, featuring a professional-grade gas cooktop, double built-in ovens, and abundant prep space for entertaining or everyday living. The cozy primary suite offers a tranquil escape, complete with a private staircase leading to an upper-level office, finishing this upper level there is two custom family rooms - perfect for remote work, creative activity, or quiet relaxation. A beautifully designed 2nd primary bedroom retreat on the main floor offers spa-like comfort with a Japanese Tub and private deck. Every room in the home showcases breathtaking views of the surrounding landscape, while the U-shaped layout opens onto a serene courtyard - an ideal space to gather to unwind, and watch wildlife or children play. The lower level includes two spacious bedrooms, a full bathroom and ample storage options, including cold storage rooms and a large space behind the garage -ideal for items such as skis, bikes, and other oversized equipment. Beyond the main home, the property features an impressive array of thoughtfully designed structures: A self-contained Log Guest Cottage with kitchen, living room, bedroom and bathroom complete with its own well and septic system. A High-end Heated Geodesic Dome with in-floor heating which is also extended to the surrounding concrete - ideal for yoga, events, glamping or studio space. There is also a Delightful Log Bunkhouse with solar power and a composting toilet, perfect for guests or an inspirational space for an artist or writer - Custom Greenhouse for year-round growing. - Chicken House or Storage Building - Small Barn ready for livestock or horses - Outdoor Riding Arena for equestrian enthusiasts. Bring your vision, your animals, and your dreams - this spectacular property invites you to create a life of beauty, purpose, and possibility. Contact your trusted REALTOR® today to arrange a private tour of this one-of-a-kind Life Style Country Escape! (id:57557)
409 Kinniburgh Boulevard
Chestermere, Alberta
Backing on to Green Space | Illegal Basement Suite | Heated Tripe Car Garage. 6 Beds, 3.5 Baths | This beautifully upgraded and air-conditioned two-storey home offers over 3,200 sq.ft. of total living space, backing on to green space and including a heated triple attached garage. The main floor features 9-foot ceilings, a formal dining room, and an open-concept kitchen with granite countertops, a large breakfast island, high end stainless steel appliances, and a walk-through pantry connecting to the laundry room. A spacious living room with a cozy fireplace opens through French doors to a large west-facing deck and fully landscaped yard, with a shed and no neighbours behind. Upstairs includes a luxurious primary suite with a spa-like 5-piece ensuite and walk-in closet, three additional bedrooms, and a 4-piece bathroom with dual sinks and granite counters. The fully finished basement offers an illegal basement suite, large windows, a bedroom, a family room with a wine fridge, and a gym. Pride of ownership is evident throughout this exceptional home, ideally located within walking distance to schools, shops, carwash, and Chestermere Lake. Easy access to exits. Call today to book your private tour. (id:57557)
1002 Harmony Parade
Rural Rocky View County, Alberta
Discover this rare luxury end-unit townhome in Harmony, a former showhome offering a bright and open floorpan with exceptional upgrades, a private yard and an oversized triple garage. With unobstructed mountain views, high-end finishes and access to Harmony’s award-winning amenities, this property blends luxury with everyday convenience. Inside, the open-concept main floor showcases a gourmet kitchen with Bosch appliances, ceiling-height cabinetry, Silgranit sink and functional built-ins in the dining area. A custom wine bar with beverage cooler, wine rack and shelving makes entertaining easy, while the living room is centered around an upgraded designer electric fireplace. Large, bright windows are covered with Hunter Douglas blinds and flood the space with natural light. The primary bedroom is a true retreat, with soaring ceilings, oversized windows capturing the mountains and a walk-in closet with custom built-ins. The spa-inspired ensuite offers a soaker tub, tiled shower, dual sinks and shelving for elegant storage. Two additional bedrooms, a full bath and a well-planned laundry room with cabinetry, countertop and hanging rod complete the upper level. The fully developed basement adds even more living space, with a rec room featuring extensive built-ins, a games or work area, full bathroom and a large multipurpose room. Outdoors, enjoy one of the most desirable layouts among Harmony townhomes for sale, a private yard with concrete patio and spacious grass area, large enough to accommodate a garden, trampoline, pool or play structure. The oversized, drywalled triple garage provides parking and storage space unique to this home. Additional upgrades include air conditioning and sump pump. The showhome furniture is negotiable and all stylish wall art is included, making this stylish home move-in ready. From your doorstep and primary bedroom windows, take in the park and Rocky Mountain views. Just outside, you’ll find everything that makes Harmony a master-planned community, a private lake and beach club, Mickelson National Golf Course, LaunchPad golf facility, adventure zone, a locally owned coffee shop, daycare, dog parks, walking paths and so much more. Want to escape to the mountains for the weekend? Canmore is less than 45 minutes away from your door. If you’re searching for a luxury townhome in Harmony with a triple garage, private yard and stunning mountain views, this is it! (id:57557)
936 Elizabeth Road Sw
Calgary, Alberta
Nestled in the heart of the highly sought-after Britannia neighbourhood, this completely renovated four-level split, OVER 3900 DEVELOPED SQFT, home is a rare offering — a true marriage of form and function that stands as a piece of modern art. Inspired by classic mid-century design and reimagined with a contemporary aesthetic, this home has been painstakingly crafted to the highest standards, blending timeless architecture with cutting-edge innovation. In conjunction with Pivot Properties this home was re-envisioned with the help of Mera Studios and Rawlyk Developments. The new exterior featuring new roofing, triple-pane wood frame windows with durable aluminium cladding, and clean, minimalist lines that echo the home’s mid-century roots. Step through the TESORO folding glass door system that seamlessly opens to an expansive patio, blurring the lines between indoor and outdoor living — an entertainer’s dream. The front door is its own main feature, LUX door with automatic frosting at the flip of a switch! Inside, the open-concept living space flows effortlessly across four meticulously curated levels. Warm woods, natural textures, and recessed LED lighting create a calm and cohesive ambiance throughout. The kitchen is the heart of the home, equipped with a premium MIELE appliance package, perfect for the discerning home chef. The functionality of this home rivals its beauty. Featuring a 200-amp service panel, ensures peace of mind and long-term efficiency. Comfort is paramount, with HVAC upgrades including a high-efficiency furnace, Lennox dual-zone heating, HRV system, programmable thermostats, air conditioning, and a high-performance hot water recirculating pump. Each bathroom is a spa-inspired retreat, boasting in-floor heat, tiled showers with premium KERDI waterproofing and drain systems, and sleek modern finishes that balance luxury with durability. The primary ensuite is a serene sanctuary, bathed in natural light, and designed to soothe and rejuvenate. Soun d insulation in the lower-level ceilings adds privacy and quietude, making the space ideal for media, guest quarters, or a home office. The home is also future-ready with in-ceiling speaker wiring for an integrated sound system, and a comprehensive security system with both alarm and surveillance cameras. Adding to the value is the brand-new double car garage — a modern structure with a vaulted ceiling, offering ample room for car stacking or loft-style storage. Practical functionality, this garage is a rare feature in such a prestigious inner-city location. This home isn't just a renovation — it's a reinvention. Designed for those who appreciate fine design, seamless technology, and smart living, this property in Britannia is more than just a place to live — it’s a lifestyle. (id:57557)
170 Sagewood Landing Sw
Airdrie, Alberta
**Walkout Home Backing onto Pond & Pathways | Almost 2,300 Sq Ft of Living Space ** Welcome to this beautifully situated 2-storey walkout home, tucked away in a quiet cul-de-sac in Airdrie. Set on a spacious pie-shaped lot, this property backs onto serene walking paths and a picturesque pond—perfect for those who love peaceful views and easy outdoor access. With almost 2,300 sq ft of well-designed living space, the main floor features an open-concept layout. The family room offers a large picture window that perfectly frames the pond view. The kitchen provides ample cabinetry, generous counter space, and a sunny dining nook. Step outside to the upper deck where you’ll enjoy tranquil morning sunrises over the water. The main floor also has a convenient home office OR could be a guest bedroom and a 2-piece bathroom completes the main level. Upstairs, you’ll find three well-sized bedrooms, including a spacious primary suite with a walk-in closet and a 3-piece ensuite featuring a relaxing soaker tub. A full 4-piece bath serves the two additional bedrooms. The fully developed walkout basement expands your living space with a large rec room/family area complete with a cozy fireplace, a 3-piece bathroom, and a designated laundry room. This home offers incredible value in a sought-after location—ideal for families, nature lovers, and anyone seeking a blend of comfort and convenience. Don’t miss your opportunity to view this gem. Book your showing today! (id:57557)
58 Buckskin Way
Cochrane, Alberta
MORNINGS START WITH SUNLIGHT ON THE DECK—coffee in hand, the Rockies minutes away, and a backyard that doesn’t ask for a single weekend of heavy lifting. The landscaping is already done, the PERGOLA already built, and the back yard is ready for both quiet chapters and lively dinners. Instead of staring at a patch of dirt, you start here—outside, in the fresh air, no reno list in sight.Step inside and the flow is calm and connected. The kitchen keeps everything at arm’s reach with STONE COUNTERS, a GAS RANGE, and clean-lined cabinetry that feels modern without being cold. The dining area sits in natural light, bridging the kitchen and living room so conversations never have to pause. At the heart of it all, the living room is centered on a feature wall with an ELECTRIC FIREPLACE and shelving that doubles as storage and display. No dead corners, no wasted space—just rooms that pull you forward naturally.Upstairs, the problem so many family homes share—everyone crowding the same corner—simply disappears. The BONUS ROOM is 18’8” × 13’5”, big enough for a sectional, a screen, and still a Lego empire in the corner. Bedrooms tuck off to the side, including a primary with a FIVE-PIECE ENSUITE and a walk-in closet you won’t need to negotiate for. Laundry lands upstairs too, so baskets stop bottlenecking the stairs. It’s real life, smoothed out.Out back, the FULLY FENCED YARD gives pets and kids freedom without giving you heart palpitations. LOW-MAINTENANCE LANDSCAPING leaves weekends open, while the TWO-TIERED DECK WITH PERGOLA creates separate zones—lounging up top, dining down low, or both at once. There’s still room for play, gardening, or just pulling a chair into the sun. Out front, the FRONT ATTACHED DOUBLE GARAGE and wide driveway give you room for more than one vehicle without shuffling, allowing the street to stay neighbourly and calm.Heartland itself does the rest. Parks and playgrounds link the neighbourhood, pathways make daily walks easy, and CALGARY SIT S JUST 20 MINUTES AWAY when you need it. But the truth is, most of the time you won’t. Because the whole point of moving here is to TRADE TRAFFIC FOR TRAILS, noise for mountain air, and weekends for something better.58 Buckskin Way isn’t just another two-storey. It’s the kind of home where your routines stop fighting you and start lifting you. Come see what that feels like. Book your showing today! (id:57557)
82 Magnolia Court Se
Calgary, Alberta
Feature highlights: Epic unobstructed sunrise views | Upgraded kitchen | Huge pantry | Main floor office | Luxurious 5pc ensuite | No neighbours behind | Electric blinds | Priced well below replacement value | Extra wide driveway | Fully fenced & landscaped | Quick possession available!!!Enjoy lake access THIS summer and move in before the school year starts! Your dream home in the coveted lake community of Mahogany won't wait for long. With 2,252 SqFt of beautifully designed living space, this 3-bedroom, 2.5-bath home offers comfort, style, and thoughtful upgrades throughout!The open-concept main floor is anchored by a show-stopping kitchen featuring built-in appliances, gas range, ceiling-height cabinets with crown moulding, and a massive island with three banks of drawers—perfect for gatherings. An oversized pantry just steps away ensures effortless organization for families of any size. Enjoy the convenience of a main floor office, open railings that connect both levels, and electric blinds throughout the home.Upstairs, all bedrooms are generously sized, with both secondary bedrooms boasting walk-in closets and oversized extra windows. The luxurious 5-piece ensuite includes a deep standalone soaker tub and an oversized shower for the ultimate retreat.Your basement is ready for future development with 9-foot ceilings and a thoughtfully located bathroom rough-in. Outside, the home is fully fenced and landscaped, including stone pathways for low-maintenance upkeep—all backing onto no neighbours behind!Located steps from parks, trails, Mahogany Village Market, and with quick access via 88 Street and Stoney Trail, this is lake community living at its finest. (id:57557)
5011 Nemiskam Road Nw
Calgary, Alberta
Meticulously Renovated 3-Level Split in Desirable North HavenThis beautifully updated 3-bedroom, 2-bathroom home combines modern comfort with everyday functionality. The bright open main floor is perfect for entertaining, with a spacious living room and a custom kitchen featuring a stunning granite island, solid surface counters, and high-quality cabinetry. Upstairs you’ll find three comfortable bedrooms, while the lower level offers additional living space and a second full bathroom, making the home ideal for families or those needing flexible space.The property is designed for easy living inside and out, with refinished oak hardwood floors, solid core interior doors, built-in speakers, and a private backyard complete with maintenance-free fencing on one side of the property and smooth-finish concrete patios and walkways.Extensively renovated in 2016, the home was taken down to the studs and rebuilt with new electrical, plumbing, windows, drywall, insulation, and vapour barrier. Comfort upgrades include Rockwool sound-dampening insulation in all interior walls, in-floor heating in the main bathroom, and thoughtful details such as Lutron lighting, media wiring, and rough-ins for ceiling fans. Every major system has been addressed, offering both peace of mind and exceptional quality. (id:57557)
123 Scenic Park Crescent Nw
Calgary, Alberta
INCREDIBLE $25,000 Price Reduction!! OPEN HOUSE September 14th, 2-4 p.m. Proudly presenting 123 Scenic Park Cres. NW quietly nestled in the sought-after enclave of Scenic Acres. This beautiful residence provides over 3420 SF of refined living space blending modern design, casual elegance, and family comfort. The spacious foyer and graceful living room deliver an impressive introduction to the stunning main floor renovation. Gorgeous wire-brushed oak hardwood floors extend seamlessly across this level while new windows throughout bathe the home in natural light. The stylish kitchen boasts expansive white gloss cabinetry, quartz countertops, marble backsplash stainless steel appliances, pull-out pantry shelving and an island with seating for 3. Overlooking the landscaped rear yard, the family room’s floor-to-ceiling fireplace surround brings an air of relaxed sophistication to this inviting space. Enjoy entertaining friends and family celebrations in the formal dining room with seating for 10. Completing the exquisite main floor is a pretty powder room with designer backsplash and the well-appointed mud / laundry room with additional storage and sink. The upper level boasts 4 spacious bedrooms including the primary suite with vaulted ceilings, large walk-in closet and ensuite while 2 generously sized secondary bedrooms overlook the backyard and feature large windows and substantial storage. A vaulted ceiling and double closets give the 4th bedroom unique character making it a perfect space for a home office, creative studio or serene retreat. Rounding off the large 2nd floor is a 4-piece family bath. The bright lower level with walkout boasts new triple pane windows and provides direct access to the private ground-level patio while the open-concept layout allows for versatile spaces including a family room, home gym, games area, or a teenage hangout. A 5th bedroom, 4th bathroom and large storage room finish this exceptional level. The home’s charming front porch and m ature landscaping leave a lasting impression while the back deck offers a tranquil sanctuary for family barbecues, watching the kids at play or simply unwinding while overlooking your oasis of flowers and trees. Additional highlights of this remarkable property include: 1) double attached garage, 2) new windows (triple pane in the lower level), 3) new carpet (lower level), 4) Kinetico water softener, and 5) central vacuum system with attachments. Close to schools, shopping, transit, parks and pathways, this property offers executive living at its finest – an elegant lifestyle, sophisticated comfort, and a connection to family. (id:57557)
4 Coach Ridge Close Sw
Calgary, Alberta
Discover 4 Coach Ridge Close SW; A beautifully renovated home on a large corner lot, perfectly situated across from a park on a court quiet. Here are 5 things we LOVE about this home (and we’re sure you will too): 1. A MATURE, FAMILY-FRIENDLY COMMUNITY: Coach Hill is one of Calgary’s most beloved Westside neighbourhoods. Residents enjoy wide, tree-lined streets, numerous parks and playgrounds and a variety of housing styles to suit every lifestyle and budget. Commuting Downtown or heading to the mountains is a breeze with quick access to the Stoney Trail Ring Road, Bow Trail, Sarcee Trail, and Old Banff Coach Road as well as the 69th Street SW LRT station. You’re nearly surrounded by amenities, from the restaurants, shopping, and professional services along 85th Street to Strathcona Square and Cougar Ridge Plaza. 2. ROOM TO LIVE + GROW: With over 2,200 sq. ft. of living space, 4 bedrooms, 3.5 bathrooms, 2 living areas, and an incredible backyard, this is truly a full-size home! From the moment you step inside, you’ll notice the perfectly proportioned rooms that easily accommodate your furnishings and are filled with natural light all day long. At the heart of the home is the beautifully updated kitchen, featuring a stainless steel appliance package, granite counters, undermount lighting, and plenty of work and storage space. It opens seamlessly to the family room, making it perfect for both everyday living and entertaining. In the warmer months, the two-tier deck and backyard become a natural extension of your living space. Upstairs, the primary suite offers an updated 3-piece ensuite, a walk-in closet, and a secondary closet, while two additional bedrooms share an updated 4-piece bathroom. The basement provides a private guest suite or a perfect teenage retreat with its own 4-piece ensuite, storage and access to the oversized attached double garage. 3. THAT MAIN FLOOR: From the formal front living room to the welcoming family room that opens onto the two-tier deck, this home is made for both entertaining and everyday living. The oversized dining room and beautifully renovated kitchen complete the picture making the main floor a showstopper. 4. OUTDOOR LIVING: As lot sizes shrink across the city, this oversized corner lot is a breath of fresh air! The expansive two-tier deck offers a massive entertaining area and flows into a well-proportioned backyard with plenty of room to kick a ball, let the dog run or even add a playhouse or RV parking pad. 5. CHARM TO SPARE: Forget cookie-cutter homes! This home it’s packed with style and character. The lofty living room feels reminiscent of a ski chalet, with vaulted ceilings and a gorgeous wood-burning fireplace with a slate hearth. Elegant solid wood sliding French doors open onto your outdoor living space, while crisp white paint and wide-plank white oak flooring on the main floor create a bright, airy atmosphere. While the backyard is waiting for your move-in BBQ. (id:57557)
63 Penworth Close Se
Calgary, Alberta
Welcome to 63 Penworth Close SE Calgary - a beautifully updated townhouse that’s move in ready and full of charm. Set on a quiet street, this home comes with two convenient parking stalls and a fenced yard, perfect for family living, pets, or simply a bit of privacy outdoor space. Plus it backs onto a walking path, and easy backyard access. Inside you will find a bright and inviting layout. The heart of the home is the modern kitchen, renovated in 2019, featuring contemporary finishes and plenty of space for cooking and dining entertaining. The main, upper and lower also boasts brand new laminate flooring and has been freshly painted throughout, giving the home a crisp clean, and modern feel. Upstairs there are three spacious bedrooms, a four piece bath, making it a great fit for families, first-time buyers, or anyone looking for extra room. The developed lower level adds even more living space- ideal for a family room, office or gym that also includes a third full bathroom. With updates, and incredible value this home you do not want to miss. Come see everything this property has to offer! (id:57557)
Range Road 254
Rural Vulcan County, Alberta
Large house, Large shop, Large property! Not very often does a property of this caliber come up for sale. The land consists of 108 acres of natural never broke grassland that is fully fenced and cross fenced. At 1860 square feet the main area of the house will accommodate a large family or entertaining friends. An open floor plan, Vaulted ceilings, 3 bedrooms, 1.5 baths (plus en suite), family room, sitting room, fireplace, breakfast nook and kitchen make up some features of the main floor. On the west side of the house there is a 350 sq ft fully enclosed sun room with 4 skylights. Attached to the sun room is a 420 square foot deck. The front entry also has a partially covered 250 square foot deck. Down stairs has been framed with an additional 2 bedrooms, also a 3rd bedroom is possible. There is a 750 square foot double over sized attached garage on the south side of house. You can access the main level of the home from this garage. Above this garage is an additional 750 sq foot vaulted area, with deck , which is ample room for any purpose you might require. Facing east there is a triple over sized attached garage. From this space you can access the basement of the home. As you can see there are multiple options for this home; anything from hobbies, collections, home office spaces, even possible shared accommodations. Just north of the home sits the shop. At 3300 square feet on the main level and 2000 square feet on the upper level, the sky is the limit with possibilities. So whether you are into horses, cows, pigs, chickens, cars, trucks or a home business, this place is for you. Being that this property is still being worked on, there are plenty of options when it comes to finishing it out and possession. Call your favorite agent today to book an appointment!!! 2023 renovations. -All the ceilings in the home have been scraped and re textured. The whole house has been painted.The roof gables have been done with smart board. Stone corners on both attached garages. Exposed aggregate sidewalks. New exterior lights. Power, water,sewer,gas all ran to the shop. New for 2025!!! All new flooring through main floor. Masive 4 zone septic field installed. More lanscapimg has been done. A large garden area has been put in. Heavy duty commercial door opener in the shop. (id:57557)
114, 2211 19 Street Ne
Calgary, Alberta
Welcome to Vista Heights and this renovated 3-bedroom townhome on a greenbelt. Whether you are looking for your first home or an investment property, this could be the one for you. The main floor has a generous sized living room with a south facing window to provide plenty of natural light, and the newly renovated kitchen with lots of storage and shaker style, soft-close white cabinets. Upstairs are 3 good-sized bedrooms including a primary that can accommodate a king-sized bed and has its own balcony. There are 2 more bedrooms plus a 4-piece main bathroom that has been updated. Updated vinyl plank flooring throughout the unit is both durable and easy to care for. Fresh paint and new baseboards and the windows and doors have been replaced in the complex. The back door opens onto a green space, with loads of space for the kids to run and play. Down the street is a large playground for hours of fun. The community of Vista Heights has easy access to Deerfoot Trail as well as Stoney Trail to the east. Close to schools, shopping, restaurants, an abundance of amenities, as well as transit. Come and have a look at this property and Welcome Home! (id:57557)
68 Cranbrook Cape Se
Calgary, Alberta
Welcome to this stunning executive bungalow located on a quiet cul-de-sac in the heart of Riverstone that features 3 bedrooms, 2.5 bathrooms, and over 2,700 square feet of developed living space and backs on to the escarpment. The main level features an open-concept layout with 10 foot ceilings, 8 foot doors, and a wall of windows along the rear of the home offering unobstructed views of the escarpment. Luxury vinyl plank flooring flows throughout the main level into the living area that features a gas fireplace and a built-in entertainment centre with functional storage and floating shelves above. The highly-upgraded kitchen offers two-tone full-height cabinetry, a pantry for extra storage, a custom range hood, a built-in wall oven, microwave, and induction cooktop, quartz countertops, and a spacious centre island with a breakfast bar for additional seating. The kitchen overlooks the dining and living areas - making this the perfect space for entertaining friends and family. Enjoy your morning coffee watching the wildlife along the escarpment from your large deck that is conveniently located off of the dining area. The expansive primary bedroom is located on the main level and features private views of the escarpment, floor to ceiling drapes, a spacious walk-in closet with custom built-ins, and a beautiful ensuite bathroom offering heated tile floors, a large soaker tub, a walk-in shower with upgraded glass surround, a double vanity, and fully tiled walls. The main level is complete with a 2-piece bathroom, a mudroom, and a dedicated laundry room that is accessible from both the main hallway and primary walk-in closet. The fully finished walkout basement features luxury vinyl plank flooring throughout and offers two spacious bedrooms, a 3-piece bathroom with heated floors, a large rec room area with surround sound speakers, ample storage space, and direct walkout access to the back patio and yard. One of the bedrooms features floor-to-ceiling drapes and views of th e escarpment and the other bedroom offers a spacious walk-in closet. The backyard space offers a large patio that spans the length of the home and is ready for summer barbecues and the undeveloped section along the fence is a blank canvas that can be landscaped to your liking. Additional features of this home include a double garage with an EV charger and floor drain, central air conditioning for the warmer months, LED light fixtures, a water softener, and a water filtration system that runs to the kitchen sink. Centrally located in the sought-after community of Riverstone, this home is steps away from nearby walking paths along the escarpment and river, as well as parks and playgrounds and is a short drive to nearby schools and amenities. Access around the city and daily commuting is made easy with quick access to Deerfoot Trail and Stoney Trail. As one of the newest homes in Riverstone that backs on to the escarpment, this extensively upgraded home is a true rarity! (id:57557)
81 Saddlecrest Green Ne
Calgary, Alberta
Welcome to this beautifully, fully Top-to-bottom upgraded 2-story open and bright home in the Saddle Ridge area, like a brand new home with **LEGAL BASEMENT SUITE, which perfectly blends modern comfort with timeless charm. Featuring a TOTAL OF 5 spacious bedrooms and 3.5 stylishly updated bathrooms, live up and Rent down, this home has been fully renovated from top to bottom with no detail overlooked. Step into a bright and airy space with a New roof, New siding, New gutters, fresh new paint, luxurious new flooring, new maple railings heading to the upper floor and 2 brand-new kitchens (main floor big-size kitchen with a big island and basement suite) boasting contemporary cabinetry, sleek quartz countertops, and all-brand new stainless steel appliances with ice maker fridge. New garage door. The bathrooms have been tastefully redesigned with modern light fixtures and finishes with quartz countertops. Enjoy energy efficiency and year-round comfort with new windows, a new high-efficiency furnace for a newly built legal basement suite, new plumbing, and new electrical light fixtures.new knock-down ceiling on the main and basement, Cozy up in the living room around the stunning fireplace, perfect for family gatherings or quiet nights in. The NEW fully finished BASEMENT LEGAL SUITE, accessible through a New Separate Walk-Up side Entrance, includes two bedrooms, a New bathroom, a New kitchen, a recreation/living room, and a Separate laundry/utility room. New furnace for basement – ideal for a rental unit with extended family living. This home offers exceptional value, peace of mind, and modern living in a fully move-in-ready package while still being conveniently close to transit options, shopping centers, schools, kids' playgrounds and recreational facilities. Don’t miss the chance to make this beautiful 2-story house your own! (id:57557)
78 Cranwell Common Se
Calgary, Alberta
This beautifully RENOVATED home is FULLY DEVELOPED with A/C, BONUS room, ARCHITECHTURAL LIGHTING and just steps to 3 top-rated schools (CBE & Catholic). Updated 5 years ago it includes NEWER ROOF, VINYL PLANK FLOORING, modern cream kitchen with GRANITE COUNTERS, sit up island, pantry & stainless appliances, note all drawers are SOFT CLOSE. Bright dining area opens via OVERSIZED 3 panel patio doors to a WEST FACING LARGE 2 TIER DECK with metal GAZEBO, mature Scandinavian trees & dog run. Back inside, large Living room with BEAUTIFUL CORNER FIREPLACE, mantle and remote controlled blinds. A powder room and mud room complete this level. Upstairs offers a spacious bonus room with high ceilings and beautiful built in shelves. The large primary suite has remote controlled blinds with 5-pc ensuite & walk-in closet, 2 more bedrooms & full family bath complete this level. The finished basement with huge family/rec room, large 4th bed with sleek cabinets, modern bright bath & the mechanical room has a NEW hot water tank., fully serviced furnace and storage. Close to shopping, Stoney & Deerfoot. Enjoy Cranston’s parks, paths, & community amenities! (id:57557)
5311, 70 Panamount Drive Nw
Calgary, Alberta
TOP FLOOR | 2 BED + DEN | 2 TITLED PARKING SPOTS | FRESHLY UPDATEDWelcome to Panamount Place, where style, space, and convenience meet! This top-floor, move-in-ready 2-bedroom + den unit has been freshly painted and boasts brand new vinyl plank flooring throughout — giving it a modern, airy feel you’ll love coming home to.Whether you’re a first-time buyer, downsizer, or investor, this well-designed unit offers flexibility and function. The bright den near the entrance is perfect for a home office, yoga nook, pantry, or extra storage — you decide! The open-concept kitchen and living area are ideal for entertaining, with natural light pouring in from your sunny west-facing balcony.The two spacious bedrooms are thoughtfully separated for privacy. The primary bedroom features a 4-piece ensuite, while the second bedroom is steps from another full bathroom — ideal for guests or roommates. Enjoy the convenience of in-suite laundry, plus plenty of storage throughout.TWO titled parking stalls are included — one underground (extra wide and the first spot as you enter so can park all your hobbies right next to it!) — along with a secure storage locker in the heated parkade and one surface stall that's right in front of building 6000 #33.Live steps from everything: Vivo Rec Centre, Landmark Cinemas, Superstore, the North Pointe Transit Hub, parks, cafes, restaurants, schools, and more. Quick access to Stoney Trail, Deerfoot, and Country Hills Blvd means getting around the city is a breeze.Can’t make it in person right away? Check out the 3D virtual tour to explore the space from anywhere.Don’t miss your chance to own a stylish, updated condo in a prime location — book your private viewing today! (id:57557)
70 Sora Gardens Se
Calgary, Alberta
IF YOU'RE THE KIND OF PERSON WHO LIKES A HOME WITH GOOD BONES AND BONUS POTENTIAL, THIS IS YOUR CHANCE to jump into southeast Calgary’s rising star—Sora—with both feet. This 1,523 sq ft Sasha model from Homes by Avi is smart, stylish, and ALREADY PREPPED FOR FUTURE VERSATILITY. Think: 9' foundation walls, a side entry, and rough-ins for laundry, a full bathroom, and even a future wet bar or kitchen setup in the basement. Whether you're planning ahead or eyeing income opportunities, THIS HOME IS ALREADY ONE STEP AHEAD—no jackhammer required.The main floor strikes the perfect balance between open concept and practical function. You’ll find 9’ ceilings, a quartz-topped kitchen with a SLEEK CHIMNEY HOOD FAN, BUILT-IN MICROWAVE, and UPGRADED SILGRANIT SINK, plus a convenient pantry and dedicated dining space. There’s also a tucked-away POCKET OFFICE, which works equally well for a remote job, homework nook, or a quiet moment with your tea and to-do list. Upstairs, three bedrooms—including a spacious primary with walk-in closet and ensuite—are joined by a CENTRAL BONUS ROOM and UPPER LAUNDRY (so your socks won't stage a rebellion on the stairs).This home also comes with thoughtful touches like UPGRADED ELECTRICAL (200amp service), a gas line rough-in for your BBQ, and an 80-GALLON HOT WATER TANK, perfect for households where back-to-back showers are a competitive sport. Out back, there’s a 10’X10’ DECK AND A 20’X20’ CONCRETE PARKING PAD planned, whether you’re dreaming of a future garage or just love the convenience of off-street parking.And let’s talk location. SORA IS A PEACEFUL, UP-AND-COMING COMMUNITY in Calgary’s deep southeast, designed for people who crave more space, fresh air, and easy connections to both nature and the city. WALKING PATHS, FUTURE SCHOOLS AND SHOPS, and QUICK ACCESS TO BOTH STONEY AND DEERFOOT make this a no-brainer for anyone seeking balance between calm and convenience.Whether you're buying your first home, upsizing without breaking the bank, or adding to your investment portfolio—THIS ONE CHECKS A LOT OF BOXES. Book a private showing and swoop in while you can—homes like this don’t sit still for long.PLEASE NOTE: Photos are of a finished Showhome of the same model – fit and finish may differ on finished spec home. Interior selections and floorplans shown in photos. (id:57557)
4 Majestic Gate
Rural Rocky View County, Alberta
Due to overwhelming interest, we invite you to our Open House this Saturday Sept 13. All Offers will be presented to the Seller on Sunday at 3:00 pm. Find Your Family's Happy Place in Award-Winning Elbow Valley. A warm, welcoming, and completely updated family estate on a private corner lot, steps from lakes, parks, and pathways. Priced for your opportunity!Imagine a home that’s not just a statement of luxury, but a sanctuary for everyday life. This custom-built estate, one of Elbow Valley's original and most beloved show homes, has been thoughtfully renovated to create a perfect blend of comfort and style. Set on a serene, treed corner lot, it’s a haven where your family can grow, play, and make lasting memories.Walk through the front door and feel instantly at home. Sunlight floods the dramatic great room through soaring windows, gleaming off new luxury vinyl plank floors. The heart of the home is the gourmet kitchen, with its granite island—a natural gathering spot for homework and casual meals—and a sunny breakfast nook overlooking the private yard.The main-floor primary suite is a peaceful retreat for parents, featuring a spa-like five-piece ensuite. Upstairs, two generously sized bedrooms, each with walk-in closets, offer plenty of space for kids or guests.But the real magic is downstairs. The finished lower level is a year-round destination for family fun, centered around a spectacular indoor pool and spa complex. It’s the ultimate solution for rainy days, winter swims, and hosting birthday parties tha t will be the envy of the neighborhood. A large games room and a flexible space mean there’s room for everyone to play.A Home, Designed for Real Life:* Step outside your door and into a lifestyle of adventure. This home places you moments from community lakes, walking paths, sports parks, and the outdoor amenities that make Elbow Valley so sought-after by families.* A large room above the garage with a private entrance is perfect for a teen hangout, a home gym, a creative studio, or a peaceful home office.* Enjoy in-floor heating in the garage and pool area, central A/C, and modern upgrades throughout.* Move-In Ready & Worry-Free. With over $40,000 in recent renovations, this home is ready for you to simply unpack and start living.This isn't the largest or most opulent estate in Elbow Valley—it’s something better. It’s the warm, functional, and joyful family home you’ve been searching for in an award-winning community. Your story begins here. (id:57557)
924 Cannock Road Sw
Calgary, Alberta
Nestled on a massive 65-foot lot, this beautifully maintained bungalow with front-attached garage offers the perfect blend of character, space, and location. Ideally situated within walking distance to three schools, a community center, parks, and playgrounds, this home is perfect for families and anyone seeking a vibrant, well-connected neighborhood. As you step inside you will find a bright living room featuring hardwood floors, a beamed ceiling, newly replaced windows and skylight, all creating a warm and welcoming space. The dining room showcases updated light fixtures and matching hardwood floors offering an idyllic space for hosting family dinners and entertaining friends on a fun Friday night. As you make your way through to the kitchen the white appliance package, tile floors, and pot lights create the perfect ambience for trying new recipes and making delicious meals to enjoy. As an added perk, the sliding doors leading directly to the backyard patio and deck, ideal for enjoying quiet evenings outdoors and taking in all mother nature has to offer. The large primary bedroom is a private retreat, complete with pot lights, ample closet space, carpeted floors, and a fully renovated ensuite bathroom making it your very own oasis. A second bedroom with hardwood flooring sits next to another fully updated main bathroom providing ample space for guests and growing families. Downstairs, the finished basement boasts a spacious family room perfect for entertaining and indulging in your various hobbies. The basement also offers a third bedroom, a dedicated laundry room, a new furnace and abundant storage space. Outside, the backyard truly is your very own haven featuring a fire pit, mature trees, and a garden area — perfect for outdoor enjoyment. Look no further for your perfect home, situated in the lovely neighbourhood of Canyon Meadows beautifully designed for creating a carefree and adventurous lifestyle. (id:57557)
115, 4000 Somervale Court Sw
Calgary, Alberta
OPEN HOUSE Saturday, 27th September 12-2 pm. Don't miss this opportunity to own a condo that has it all including a peaceful location in the amenity rich community of Somerset. Quick possession available. This ground-floor walkout 2 bedroom + full bathroom unit offers sliding doors that walkout to a large patio backing onto greenspace & wetland views. Located close to the building entrance you won’t have to carry your groceries far. A couple of minutes walk to Bridlewood- Somerset C-train station. Condo fees include utilities – gas, water & electricity. Open-concept floor plan is both bright and spacious. Timeless bright white kitchen features newer appliances, ample countertop & cabinetry with a raised breakfast bar located adjacent to a great size dining room. The living rooms walks out to a private patio backing onto greenspace with serene wetland views - perfect for hosting family and friends. Both bedrooms are generous in size. You will also find a full bathroom and in-unit laundry. Well-maintained, family friendly - all ages welcome, pet friendly complex (dogs & cats OK subject to board approval). Walking distance to Bishop O'Byrne Catholic High school. With public schools close by Somerset Elementary School (K-4), Samuel W. Shaw Junior High School & Centennial High School. There are too many amenities within walking distance to mention including Bridlewood – Somerset C-train station, Calgary Public Library, Cardel Recreation Center South, YMCA, Walmart, Co-op, Safeway, Superstore, Cineplex Theatre, Indigo, Home Depot as well as many other shops, restaurants and services. (id:57557)
82 Belvedere Green Se
Calgary, Alberta
FORMER SHOW HOME! loaded with luxury upgrades and thoughtful design — this stunning 2-storey beauty in Belvedere is the one you've been waiting for! From the moment you walk in, you'll feel the difference: custom finishes, upgraded lighting, and features that go above and beyond your average new build in 2024.The heart of the home is a modern open-concept kitchen that flows effortlessly into the living and dining areas. You'll love the elegant quartz countertops, premium cabinetry, and a separate spice kitchen—perfect for cooking aromatic meals without the mess. A walk-in pantry and built-in wine cooler add to the upscale vibe.Main floor highlights include a full bathroom, spacious office/den, and an inviting foyer designed to impress. Upstairs, the primary retreat offers a spa-like ensuite with a freestanding tub, plus a generous walk-in closet. You’ll also find three more bedrooms, a full bath, laundry room, and a bonus room ideal for movie nights or playtime.Outside, enjoy a fully landscaped backyard, BBQ gas line, and patio space to entertain or unwind. The unfinished basement is ready for your future plans.Located in a vibrant, family-oriented community just minutes from shopping, schools, and transit, this home blends comfort, style, and convenience. Book your private tour today — homes like this don’t come around often! (id:57557)
88 Sundown Manor
Cochrane, Alberta
FALL IN LOVE with this beautifully developed family home in the sought-after community of Sunset Ridge! This impeccably maintained, turnkey residence is fully finished and ready for you to move in and start enjoying. Step into the spacious and inviting foyer—an ideal space to welcome guests. The open-concept kitchen is designed with both functionality and style in mind, featuring gleaming quartz countertops, a large central island, a full pantry, and stainless steel appliances. Whether you’re preparing meals or entertaining friends, this kitchen is sure to impress. The adjacent living and dining areas offer a seamless flow, perfect for hosting gatherings or relaxing with family. The dining room seamlessly flows into a sun-drenched, professionally landscaped backyard oasis, complete with an expansive deck, custom privacy screen, and mature trees—perfect for private outdoor relaxation or entertaining. Upstairs, a cozy bonus room awaits—ideal for a home office, reading nook, or playroom. The expansive primary suite features a walk-in closet and a beautifully appointed ensuite with a large quartz vanity and built-in shelving. An upstairs laundry room adds convenience, while two additional bedrooms and a full bathroom complete this level. The professionally developed lower level offers a large family/recreation room and a full bathroom—perfect for movie nights, a home gym, or extra space for guests. Additional features include an attached garage with built-in storage solutions, ideal for keeping your space organized. Perfectly situated near Ranchview K-8 School, extensive walking paths, and a wide array of amenities, this home offers everything you need, all while enjoying the breathtaking Rocky Mountain views that Sunset Ridge is known for. Don’t miss this opportunity—book your private showing today and make this exceptional home yours! (id:57557)
415, 5000 Somervale Court Sw
Calgary, Alberta
This is your “I am Home” feeling. A wonderful top floor unit to reside or as an investment property. The open floor plan has a wide living and kitchen space designed for easy accessibilities. The main focal point of your home is the balcony, the views are appreciated while sitting in your dining room and living room. The bathroom layout is for easy mobility, designed with wide spaces. Your dining area and living room are meant to enjoy the sunset view seen from the balcony windows. After dinner, take your relaxation in your balcony for that fresh airy sunset. Both bedrooms are soaked in with natural light thanks to its wide windows. Your home is meant for you to relax and enjoy life, this unit has thoughtful designs and layouts. The Somerset Community is steps away from major amenities such as LRT, shopping centres, walking paths, restaurants, the library, and the YMCA with its swimming pool. This building ensures safety, security, and accessibility. (id:57557)
2012 25 Street Sw
Calgary, Alberta
This brand new DETACHED INFILL in the heart of KILLARNEY combines striking modern design with the comforts of a family-friendly layout – chef’s kitchen with an oversized waterfall island, each bedroom with its own ensuite, a primary suite with vaulted ceilings and spa-like STEAM SHOWER, a glass-walled gym and wet bar…all just minutes from downtown and steps from schools, parks, and 17th Ave!This home makes an impression. Its stately architecture and dramatic windows rise tall, blending timeless design with modern detail. The thoughtful layout begins in the foyer, where a built-in closet and bench keep everything organized. Just off the entry is a bright den, perfect for a home office or library, with a set of mullion windows framing the space. The contemporary powder room is nicely tucked next to the den, perfect for guests or clients.The main living area is all about openness and connection. At the heart is the kitchen, anchored by an oversized island with waterfall counters and bar seating. A wall of pantry storage, built-in cooktop, and seamless cabinetry make this space both high-function and beautifully designed. The dining area flows into the great room, where a GAS FIREPLACE adds warmth, and 4-panel sliding glass doors lead to the deck, perfect for extending your space outdoors.Upstairs, every bedroom has the comfort of its own ensuite. Two secondary bedrooms include a walk-in or built-in closet, offering ample storage. The laundry room sits between, complete with a sink and upper cabinets to keep chores easy and tucked away. The primary suite is a true retreat. VAULTED CEILINGS create a dramatic feel, while a BUILT-IN WARDROBE closet keeps everything streamlined along with the large walk-in closet. The ensuite delivers spa-level luxury with a STEAM SHOWER, freestanding tub, and dual vanities.The lower level enjoys a spacious rec room, complemented by a WET BAR, making it ideal for game nights or weekends in. A glass-walled gym adds inspiration for we llness routines, while an additional bedroom and full bath provide comfort for guests or extended family. Storage has been carefully planned, ensuring every corner is functional as well as stylish.And then there’s the location! Killarney is one of Calgary’s most sought-after inner-city neighbourhoods, and families especially love the quick access to schools like Killarney Elementary, Holy Name, and Calgary Arts Academy, while older students can easily reach Mount Royal University. The community is also home to the popular Killarney Aquatic & Rec Centre, an easy walk for swimming or fitness classes. Outdoor enthusiasts will appreciate the tree-lined streets, numerous parks, and the nearby Shaganappi Golf Course. Just minutes from 17th Ave, you’ll find local favourites like Cassis Bistro, Lukes Drug Mart, and an endless mix of cafés, shops, and restaurants. With downtown only a short drive or C-Train ride away, this address pairs the best of city convenience with the warmth of a well-loved community. (id:57557)
106, 11170 30 Street Sw
Calgary, Alberta
OPEN HOUSE Saturday Sept. 13. 2pm to 4pm ...Come view this roomy two bedroom , two bathroom condo suite. The suite has an oversize balcony that backs onto a private green space .The suite has been well maintained with updated flooring and well appointed with granite counter tops, updated flooring , stainless steel appliances. This is an open floor plan with 9' ceilings , fireplace all in a well maintained building. The condo unit comes with an Underground Parking space and separate area with a storage room with and an assigned storage locker. Easy to view and available for quick possession. The location has quick access to Stoney Trail going north or south and Andersen Road going east or west. (id:57557)
1837 32 Avenue Sw
Calgary, Alberta
Experience the pinnacle of luxury living in this exceptional "ELLE Decor" residence by Willix Developments, where unparalleled craftsmanship meets timeless design. Boasting over 4,000 square feet of meticulously developed living space, this sophisticated home is perfectly positioned on a generous lot with a sunny, south-facing backyard, offering privacy, elegance, and space for outdoor entertaining or relaxation. A detached, heated triple garage adds convenience, while the vibrant heart of Marda Loop, with its eclectic shops, cafés, and cultural offerings is just a short stroll away, blending urban lifestyle with the tranquility of a private retreat. From the moment you enter, the home impresses with its soaring ceilings on all three levels, extensive exterior brick detailing, and a thoughtfully designed floor plan. Natural light pours through large windows, highlighting every detail of the refined interior, from designer light fixtures and striking wallpaper accents to exquisite millwork, tile detailing, and wide-plank white oak hardwood floors. The seamless flow of the living spaces creates an inviting atmosphere, ideal for both everyday family life and sophisticated entertaining. The chef-inspired kitchen is a statement of modern luxury, featuring a full Miele appliance package, sleek custom cabinetry with ample storage, quartz countertops and backsplash, and a generous center island perfect for meal preparation or casual gatherings. Adjacent spaces flow effortlessly into the dining and living areas, anchored by a gas fireplace framed by custom-designed built-ins that create warmth and intimacy. The private primary suite is a true sanctuary, complete with a spa-inspired steam shower, a spacious dressing area, and a coveted makeup area. Three additional bedrooms are generously proportioned, providing comfort for family or guests. For productivity and wellness, the home offers a main-level office and a lower-level gym, along with a temperature-controlled glass wine display for the discerning collector. Radiant in-floor heating in the basement ensures comfort year-round, while thoughtful touches throughout emphasize quality and attention to detail. This residence is more than just a home - it is a lifestyle. Imagine relaxing on the sunny patio, or walking to nearby cafés, boutique shops, and local entertainment. Excellent schools, parks, and a community center are all within easy reach, making this location ideal for families seeking convenience without compromising sophistication. The combination of indoor luxury and outdoor living creates a perfect harmony that caters to both relaxation and vibrant social living. Every aspect of this home reflects refinement, quality, and attention to detail, providing an unmatched living experience in one of the city’s most desirable locations. From morning coffee in the kitchen to evening gatherings by the fireplace, every day is elevated by the thoughtful design, premium finishes, and enviable lifestyle this property affords. (id:57557)
61 Elma Street W
Okotoks, Alberta
Charming heritage home on historic tree-lined Elma Street, with private residences, small businesses, shops, and restaurants, only steps from the heart of downtown Okotoks. Enjoy weekend fairs and markets with local offerings of culture, art and quaint restaurants. Built in 1910, this property features an exceptionally large fenced 75 x 115 ft. lot surrounded by mature trees and gardens offering a peaceful, private setting. Zoned Downtown District, there are possibilities for discretionary business/ commercial uses (with Town of Okotoks approval), or just enjoying as your private residence. And let's not forget the 23 x 32 sq. ft. heated garage/shop with upper level studio area complete with 3-piece bathroom. This charming home features 1,628 sq. ft. of living space. There have been numerous updates including: kitchen renovation (2013), appliances, bathrooms, upper level, 2-piece main bath, windows (2019), shingles (2018), garage (2005), all done in keeping with it's original country charm. Functional floor plan with wood flooring, total of 3 bedrooms, 1 1/2 baths, and large windows allowing for lots of natural sunlight. Spacious foyer extending to living room and dining room. Bright white kitchen with eating area with adjoining multi-use flex room and access to back yard. Upper level features master bedroom plus two additional bedrooms and 4-piece bathroom. Partial lower basement with laundry, utility and storage areas. This home and property have been well maintained and provided many years of comfortable enjoyable living. This property really needs to be seen to appreciate. (id:57557)
11 Heritage Circle
Cochrane, Alberta
Welcome to this stunning home in Cochrane offering over 2,200 SF of living space. This incredible home is finished top to bottom with beautiful modern finishes and the perfect layout for growing and large families. 3 Full bedrooms, Two and a half bathrooms, office and an enormous Bonus room. Bright and well lit with 9' ceilings and located on a quiet road with breath taking mountain views make this home a standout it growing Cochrane. Step on to the main floor which offers a huge open concept kitchen with a massive island, spacious dining room and fireplace lit living room. Not to mention the private office on the main floor for the professionals and an added guest bathroom. The finishes in this home are beautiful and its evident from the photos. The kitchen has Bone white shaker cabinets, pearl sheen countertops and sleek subway style backsplash. The living room has a clear stone fireplace with Bluetooth audio and speaker against an Azure blue mantel. Milk glass doors in the office give it the privacy needed for professionals when working from home and the floor is adorned with dessert gold vinyl flooring providing the home with a warm atmosphere. Upstairs is just as impressive. The bonus room is a staggering 20 x 15 feet! Fitting several couches, tables, and even desks for additional office space as well as entertainment. The master bedroom is complete with a walk in closet and a 5 piece ensuite bathroom. The Ensuite comes complete with "his and hers" vanities, deep soaker tub and oversized custom shower. Lush carpets on the second floor provide the second floor with perfect comfort. Mas sive Vinyl windows pour light into the spacious living space. The HRV system in the home provides constant clean air circulation to keep the air quality high to compliment the mountain air of Cochrane. The exterior has a royal presence with Navy Blue Vinyl siding, board and batten and rustic wood grain features to round out the long lasting and durable exterior. The basement is wide open and briming with potential and has its own separate entrance. Dont miss your chance to own this beautiful home in Cochrane with local access to skiing, hiking, horseback riding, and camping. A robust economy, Alberta mountains and one of the most affordable places in AB. Location, size, and finishes. This home is a gem. (id:57557)
231175 Bracken Road
Bragg Creek, Alberta
Discover a truly unique opportunity for personal enjoyment or future investment with this expansive parcel in West Bragg Creek. Currently zoned as Agricultural, this property offers a canvas for your vision of paradise. Nestled just off West Bragg Creek Road and Bracken Road, it presents an exceptional prospect for future development, subject to necessary approvals with the MD. Adjacent to undeveloped government long-term grazing lease land, this rare gem ensures a picturesque backdrop that will remain unspoiled. Enjoy the convenience of being within walking distance to Bragg Creek's shops and restaurants, while soaking in breathtaking views of the Elbow River Valley and the Rocky Mountains. Distinguished by mature forests and cleared grazing areas, the property harmonizes natural beauty with potential residence. Bragg Creek meanders along the NW corner, while the Elbow River graces the southern property line, enhancing its allure. With pre-existing utilities from prior cabin usage, the land could be suitable for various possibilities. Nearby subdivisions to the west feature 2-acre parcels with rural residential homes, blending natural serenity with modern living. Situated within the West Bragg Creek Area Structure Plan (ASP), it aligns with a vision for thoughtful and sustainable development. For a comprehensive understanding of the ASP, refer to the Rocky View County website. Explore the online video tour for an immersive experience, and schedule a showing to fully appreciate this exceptional opportunity to own a piece of West Bragg Creek's captivating landscape. (id:57557)
313, 15 Cougar Ridge Landing Sw
Calgary, Alberta
Welcome to Unit 313 at The Views, a coveted residence in one of Calgary’s premier concrete and steel buildings, located in the city’s prestigious west side. Thoughtfully designed and beautifully appointed, this elegant home is ideal for down sizers seeking a refined lock and leave lifestyle. The open concept layout creates a sense of space and sophistication while the South facing floor to ceiling windows bathe the space in natural light. The chef-inspired kitchen flows seamlessly into the bright and inviting living area, with focal fireplace and custom quartz surround. The large balcony, complete with BBQ gas line, extends the living space outdoors and offers the perfect spot to relax and enjoy the sunshine. The home features two generously sized bedrooms, a versatile den, two full bathrooms, and a spacious laundry room, all complemented by exceptional storage options throughout. Over $100,000 in thoughtful upgrades enhance this residence, from wide plank hardwood flooring and upgraded kitchen cabinetry with added drawers, to quartz countertops and luxurious quartz fireplace surround. The kitchen is equipped with premium appliances, including a Wolf induction cooktop and a Sub-Zero refrigerator, and is anchored by a large island with an eating bar that’s perfect for entertaining. The walk-in pantry has been customized with MDF shelving, offering both style and practicality. The primary suite is designed for comfort and space, easily accommodating larger furniture and featuring a custom walk-in closet along with a five-piece ensuite that includes a soaker tub and oversized glass shower. A second bedroom also includes a walk-in closet, while the den provides a quiet retreat for work, reading or hobbies. Beyond the private comforts of the home, The Views offers an unmatched lifestyle with a variety of upscale amenities. Residents enjoy access to a fully equipped fitness center with infrared sauna, a golf simulator, and an elegant owners’ lounge with a full kitch en and each floor includes beautifully styled resident conversation areas. A heated driveway and parkade, along with indoor bicycle storage and secure lockers, ensure convenience throughout the year. The outdoor terrace is a true extension of your living space, offering BBQ's, a fireplace, and lounge seating with direct access to Calgary’s scenic pathways. The Views is known for its exceptional management and meticulous upkeep. Comprehensive condo fees cover heat, water, sewer, central air, exterior maintenance, landscaping, snow removal, and reserve fund contributions. Each unit features individually controlled heating and cooling for personalized year-round comfort. This is more than just a home—it’s a true "lock and leave" lifestyle defined by luxury, convenience, and community. (id:57557)
51 Signal Hill Mews Sw
Calgary, Alberta
OPEN HOUSE on SATURDAY September 13th, from 1 pm to 3 pm. This estate home with four bedrooms, 3.5 baths, formal living and dining areas with vaulted ceiling, large kitchen & eating nook, cozy family room with wood burning fireplace, fully developed basement with wet bar, gym, theatre, and workshop spaces, outdoor hot tub, in the heart of Signal Hill is ready for a new family in autumn of 2025. Extensive renovations have been completed in past 10+ years throughout this tastefully styled, two-storey split with 2500 square feet plus fully basement development. The home provides a move-in opportunity in an established community on a quiet street. Nicely positioned on a corner location the front and rear yards offer outstanding landscaping, with mature perennials & trees. Quality improvements include updated kitchen and 3.5 bathrooms, tile and birch hardwood floors on main & upper levels, elegant cherry wood staircase with chrome spindles, flat finish ceilings, numerous updated windows, granite and Italian marble countertops, Hunter Douglas blinds, Grohe & Moen plumbing fixtures, striking light fixtures, newer hot water tank and 2 furnaces, and classic décor. Please take note of the long list of inclusions available with this home. This established west side community offers abundant retail amenities, LRT, schools, public library, walking paths, and a quick commute downtown. (id:57557)
72 Cranarch Crescent Se
Calgary, Alberta
Welcome to this stunning 2015-built two-storey home in sought-after Cranston, offering over 3,470 sq. ft. of developed living space with high-end finishes and an unbeatable location backing onto a serene expansive green space.On the main floor, you’ll find a bright open-concept design with soaring ceilings and natural flow between living spaces. A spacious front office with French doors makes working from home a breeze. The inviting living room centers around a cozy fireplace, seamlessly connecting to the upgraded chef’s kitchen featuring premium appliances, custom cabinetry, a large island, granite countertops throughout, and a built-in hutch with wine fridge. The adjoining dining area opens onto a two-tiered deck and fully fenced backyard, where you’ll enjoy peaceful views of nature and regular visits from local wildlife.Upstairs, the primary suite is a true retreat with its oversized bedroom, walk-in closet, and spa-inspired 5-piece ensuite boasting dual vanities, a soaker tub, and even a custom beverage station with space for a cappuccino maker and a wine fridge. Two additional bedrooms - each with their own walk-in closet, a family room, a laundry room, and a flexible study/craft area complete the upper level.The fully developed lower level adds another 1,008 sq. ft. of living space, featuring a large rumpus room, a guest bedroom, a 4-piece bathroom, and a gym/flex room that could easily convert into a fifth bedroom.Car enthusiasts will appreciate the garage with epoxy flooring, slat-wall storage, and organizational accessories for bikes and tools and some great shelves for storage.Living in Cranston means enjoying exclusive access to the Cranston Residents Association with year-round recreation facilities and programs. The community offers quick access to Deerfoot Trail, the South Health Campus, top-rated schools, shopping, and an extensive network of biking and walking trails.This is more than a home — it’s a lifestyle, blending modern comfort with natu ral beauty. (id:57557)
34 Carringsby Landing Nw
Calgary, Alberta
PRICED TO SELL! Nestled in the sought-after NW community of Carrington, welcome to 34 Carringsby Landing NW - a rare opportunity to own a pond backing home in this vibrant neighbourhood. This stunning TRICO-built Rosewood model offers all the high-end features your family desires: stainless steel appliances, quartz countertops, 9-foot ceilings throughout, and an expanded entry for added space and comfort.With approx. 2,500 sq. ft. of modern, open-concept living, the heart of the home is the chef’s kitchen with a large quartz island and breakfast bar. The adjacent breakfast nook and expansive great room with a cozy fireplace make entertaining effortless - all framed by breathtaking views of the pond.A flexible front room adapts to your lifestyle; it's perfect for a home office, playroom, or formal dining. Upstairs, a smart layout separates the spacious primary retreat complete with a luxurious king-size ensuite from two additional bedrooms and a central bonus room. All bedrooms have walk-in closets.The walk-out basement offers direct access to the pond and holds exciting potential to design your dream space. This is a rare chance to own a walk-out property on a pond in Carrington—don’t miss out on this exclusive opportunity! (id:57557)


