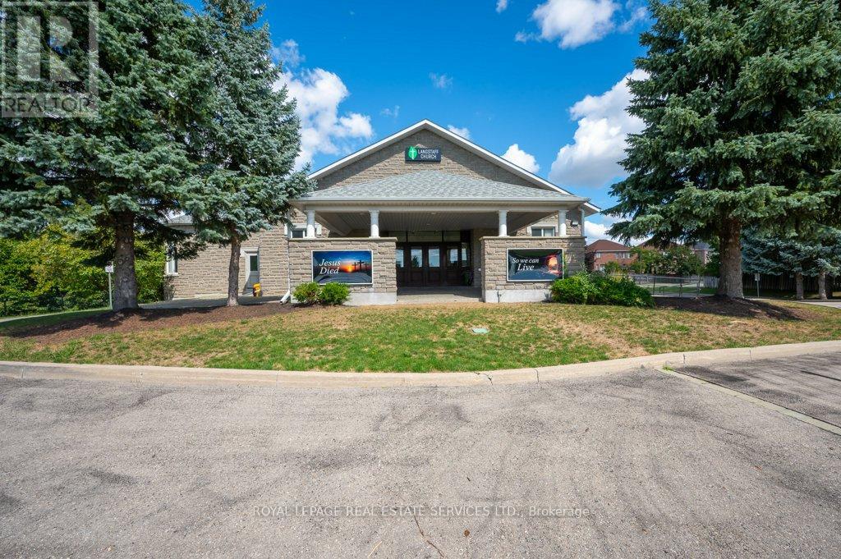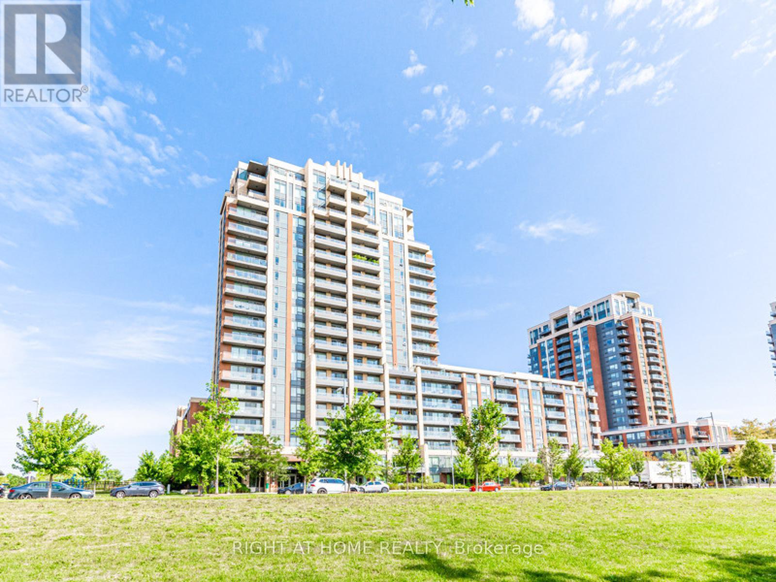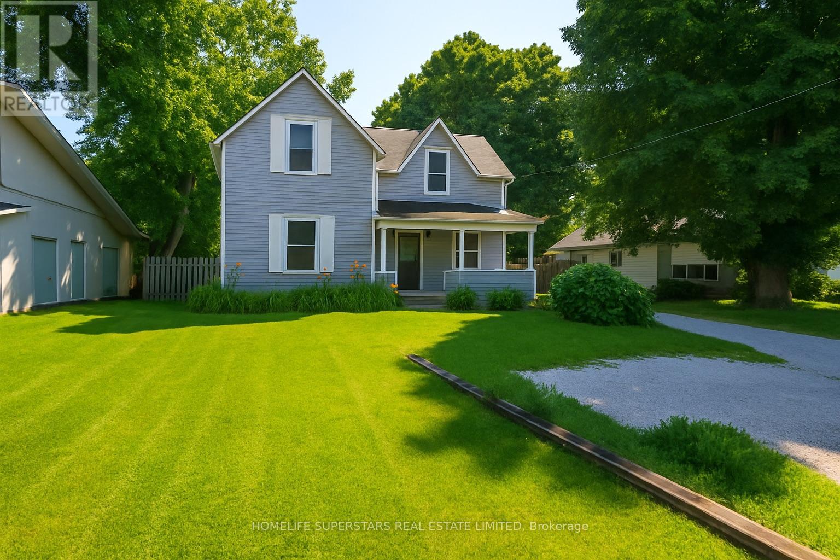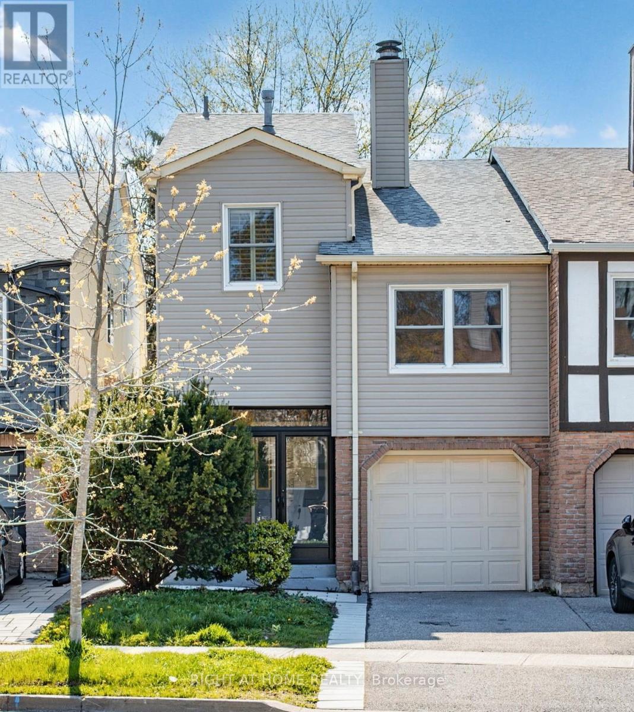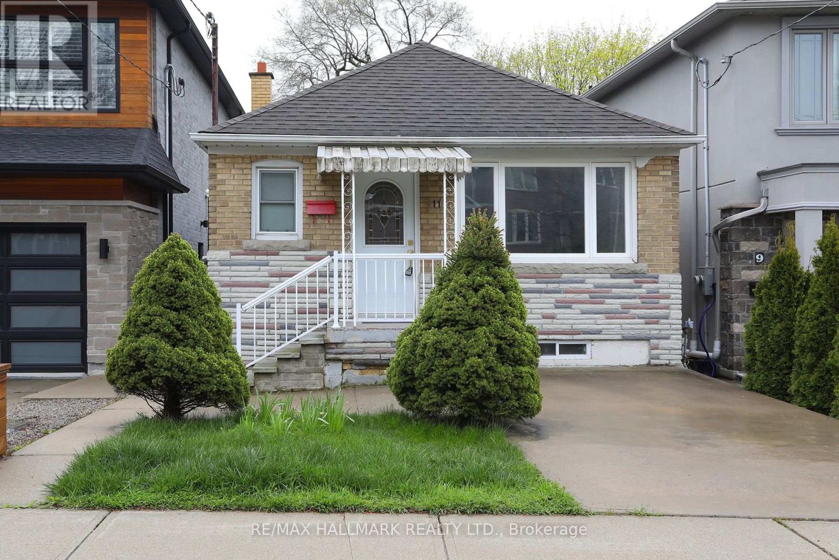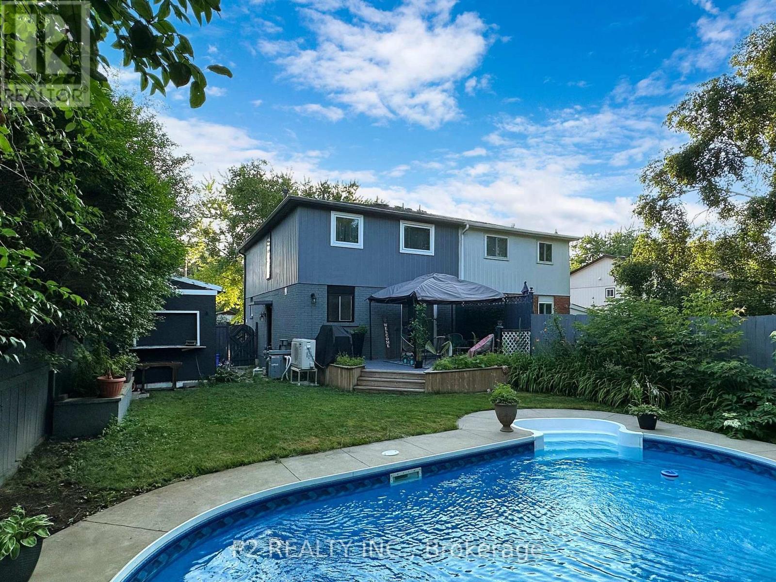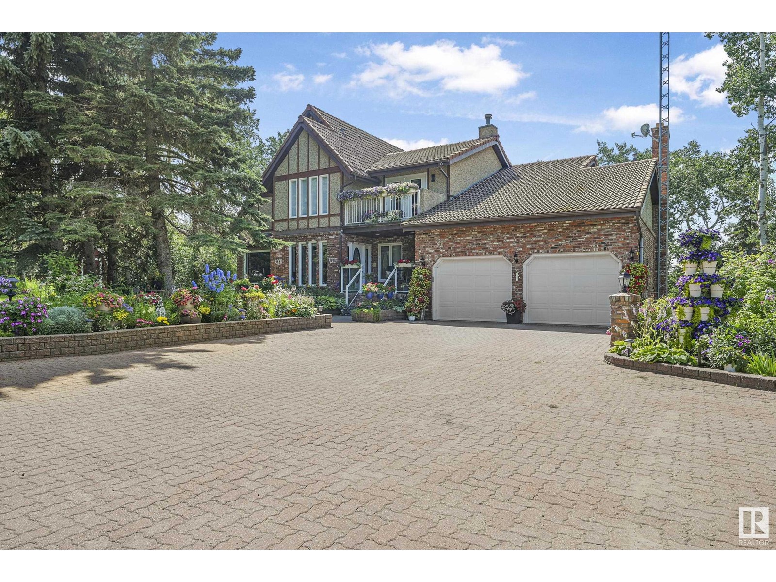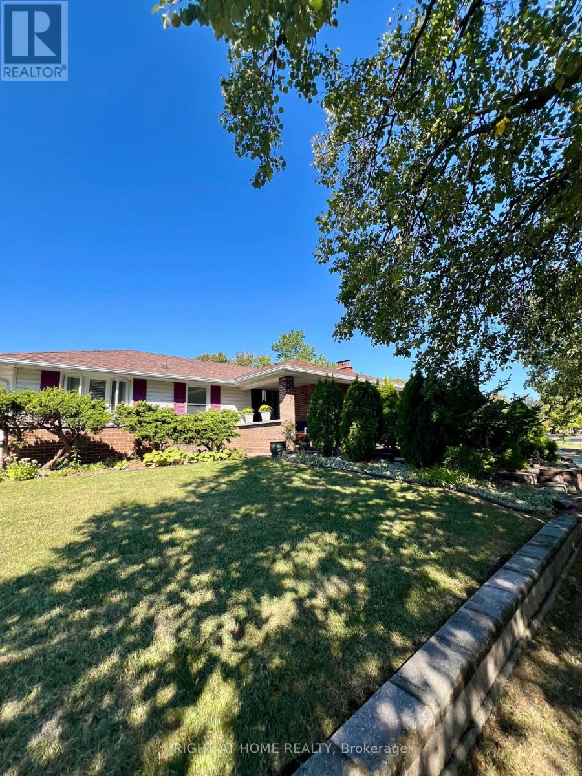1350 Langstaff Road
Vaughan, Ontario
Potential space for a Day Care Centre located in the lower level of Langstaff Church. This space is conveniently situated on Langstaff Road, just north of Hwy. 7 in Thornhill. The leased premises is approximately 5,395 SF, featuring an open space of about 3,904 SF that can be configured into permanent or partitioned classrooms. It includes a full kitchen with ample storage and direct outdoor access via stairs, two (2) sets of multi-stall washrooms, and one (1) single 2-piece washroom. There is potential for the tenant to use the main reception/foyer area on the main floor. The property also offers several options for a dedicated outdoor play area and ample parking for staff, with convenient pick-up/drop-off access for parents. Please note, the landlord wishes to retain the option to use a portion of the space for occasional gatherings, provided it aligns with the tenant's layout. This space is not currently licensed and would likely require modifications to meet all Ministry of Education (MoE) licensing requirements. However, the zoning does permit a day care center. It is the responsibility of the Tenant to obtain the License. (id:57557)
826 - 18 Uptown Drive
Markham, Ontario
Welcome Home To This Fantastic 2 Bed 2 Bath Corner Unit at Riverwalk East In Downtown Markham. This Modern Suite Offers 859 Sq. Ft. Of Living Space Plus Wraparound Balcony. The Open-Concept Living And Dining Areas Are Filled With Natural Sunlight. The Kitchen Features Stainless Steel Appliances, Backsplash, And Sleek White Countertops. The Primary Bedroom Features A Walk-In Closet And 4-Piece Ensuite, While The Second Bedroom Offers Oversized Windows, A Large Closet & Access To A 3-Piece Bathroom. Underground Parking and Storage Locker Is Included. This Building Offers 5-Star Amenities Including 24-Hour Security, Fitness Center, Indoor Pool, Theatre, Games Room, Party Room, Guest Suites, And Visitor Parking. Located Minutes From The 404/407, Unionville GO Station, Shopping, Dining, And Top Schools Like Pierre Elliott Trudeau High School And Unionville High School. (id:57557)
21023 Dalton Road
Georgina, Ontario
Opportunity awaits! Perfect for investors, developers, first time buyers! This 3 bedroom, 2 bathroom home has a bright living room with soaring vaulted ceilings and a walk-out to the back deck, perfect for entertaining or sipping your morning coffee. Upstairs offers 3 spacious bedrooms and a bathroom featuring walk-in glass shower. Live in the heart of Jacksons Point, just a short walk to the lake, parks, shops, schools, library, restaurants, and all local amenities. Only 15 minutes to Highway 404. Driveway fits 5 cars (id:57557)
65 Novan Crescent
Aurora, Ontario
Welcome to 65 Novan Crescent, a beautifully appointed detached corner-lot home in Auroras prestigious Rural Aurora community. With 9-foot ceilings on both the main and second levels, expansive windows, and sun-filled interiors, this residence combines modern elegance with everyday functionality. The main floor features gleaming hardwood throughout and an inviting living space anchored by a gas fireplace. The chefs kitchen is outfitted with high-end stainless steel appliances including a gas cooktop, built-in oven and microwave, rangehood, and quality fridge and dishwasher. Upstairs, four spacious bedrooms offer comfort and privacy. The primary suite boasts a walk-in closet and a spa-like ensuite with a glass shower and his-and-hers sinks. The second bedroom enjoys its own 4-piece ensuite, while the third and fourth bedrooms share a well-designed 4-piece bath. A tea area in the upper hallway and a second-floor laundry room add thoughtful convenience. Fresh carpet enhances the upper level. Additional highlights include a double car garage, HRV air exchanger, water softener, instant hot water system, and a shower water heat recovery system. Located in a highly desirable neighbourhood surrounded by parks, trails, schools, and moments from shopping, dining, and major transit routes, this property offers the perfect blend of luxury, efficiency, and lifestyle. Experience the best of Aurora living in a home designed for todays family. (id:57557)
18 Honey Glen Avenue
Markham, Ontario
LUCKY #18 - Premium Corner Lot By Forest Hill Homes! This beautifully upgraded home features hardwood floors throughout, an elegant oak staircase with upgraded pickets, and fresh paint(2025). The extended kitchen boasts granite countertops, an oversized island, and extra cabinetry for added storage. Enjoy California shutters, crown moulding, and professionally landscaped front and rear yards. EV charging rough-in included. Move-in Ready and waiting for you! (id:57557)
94 Reginald Crescent
Markham, Ontario
Your Search Ends Here! Step into this beautifully renovated freehold semi-detached home nestled in the highly sought Markham Village. Located on a quiet, family-friendly street, this stunning residence offers 3+2 spacious bedrooms and 4 bathrooms. Enjoy a fully finished basement, perfect for extended family, guests, or a home office. The family room can easily be used as a large bedroom to suit your needs. The private, fully fenced backyard with a large interlock patio creates a serene space for entertaining or relaxing. Inside, no detail has been overlooked.*The recent renovations include: Fresh paint, New modern kitchen cabinetry & drawers and elegant quartz countertops, Stylish backsplash and new flooring throughout the main and second floors, including bathrooms and entrance foyer ,Upgraded staircases with wrought iron balusters ,Pot lights throughout the main and second floors, creating a warm and inviting ambiance, Renovated bathrooms featuring quartz counters and sleek glass sliding showers. Additional recent years updates: vinyl siding (2022), New storm door (2024) and garage door (2019), Air conditioner and furnace (2019), Duct cleaning completed in 2024, backyard with a large interlock patio(2024), Front yard Partial Interlock (2024).*This move-in-ready gem is perfectly located just steps from top-tier amenities: Markham Stouffville Hospital, HWY 7, Hwy407, community Centre, library, and parks. Don't miss your opportunity to own a meticulously cared-for, stylish home in one of Markham's most desirable neighborhoods. Simply move in and enjoy. (id:57557)
6 Martell Gate
Aurora, Ontario
Welcome to a Beautiful Green Park Townhouse! This spacious and bright freehold home offers approx. 1976 sq ft of living space with 3 bedrooms and 2.5 bathrooms. Featuring hardwood in the Living/Dining and Family Rooms, ceramic flooring in the Kitchen/Breakfast Area, and a cozy marble fireplace, the home also includes a walk-out to a wood deck from the kitchen. Broadloom on the second floor. The generous master bedroom features two walk-in closets and a 4-piece ensuite with separate tub and shower offering exceptional storage and comfort alongside spacious 2nd and 3rd bedrooms. Separate entrance to walk-out basement and garage with extra storage. Recent upgrades include a New Roof (2022), New Lennox Air Conditioner (2024), and freshly updated in 2025 including premium Benjamin Moore Regal Select paint on walls, garage door, front & backyard doors, and brand new toilets. Close to all amenities: Highway 404, Aurora GO Station, restaurants, shopping, Cineplex, and more! Located near Dr. G.W. Williams Secondary School, one of Ontarios top-ranked high schools with a Fraser Institute score of 8.8 and a ranking of 28th out of 746 schools (2024). A great opportunity for families looking to settle in a well-serviced neighbourhood near a highly regarded school. (id:57557)
Main - 11 Adair Road
Toronto, Ontario
Experience the charm of Adorable & Affordable at 11 Adair Rd. This lovely detached bungalow welcomes you with open arms. Revel in the warmth of beautiful hardwood floors in the open-concept living and dining rooms, perfect for your family. The spacious kitchen is ready for culinary creativity. Three good sized bedrooms. Extra storage locker in the basement. Amazing covered roof deck with a skylights, ideal for hosting gatherings with a gas BBQ hookup, leading to a deep, private, fully-fenced backyard. Conveniently located with easy access to the Victoria Park subway station by bus. (id:57557)
411 Rosedale Drive
Whitby, Ontario
Move In Ready Semi-Detached Home In Desirable Whitby-Meadows With Many Upgrades. This 4+2 Bed, 4 Bath Home Features Laminate Floors Throughout, Newly Upgraded Kitchens, Chef's Kitchen Equipped With Quartz counter top, backsplash and S/S Appliances. High Ceilings On The Main Floor. Backs Onto Rosedale Park Greenbelt. New Windows throughout, New Roof, New A/C Heat pump and heating swimming pool. The Newly Finished Basement with Separate Entrance Features Laminate Floors, & Its Own Kitchen & Laundry. Hwy 412 & All Of Life's Amenities Are Minutes Away, Making This Home A Perfect Combination Of Elegance & Convenience. (id:57557)
Bsmt - 276 Jasper Avenue
Oshawa, Ontario
Opportunity To Live In A Beautiful 2 Bedroom Legal Basement Unit Close To Lake Area. This Bright And Modern Unit Features A Renovated Kitchen And Bathroom, New Flooring And Updated Lighting Throughout. Enjoy Access To Beautiful Spacious Shared Backyard With Patio - Perfect For Relaxing Outdoors. Completely Separate Unit Was Completed In 2016, Includes A Large Living Room, Modern Kitchen W/ Island, Breakfast Bar, Pantry, & 2 Spacious Bedrooms, 4pc Bath & Your Own Laundry. Separate 4 Cars Driveway Dedicated for Lower Unit, Lots Storage. Impressive Curb Appeal & Offers the Convenience Of 2 Driveways. Amazing Location, Walking Distance to Parks, Playgrounds, Schools, & The Lake! Easy Access to the 401 Makes Commuting a Breeze, Shopping, Dining & Other Amenities Nearby! (id:57557)
#11 474012 Rge Road 242
Rural Wetaskiwin County, Alberta
Commuter’s Paradise! NORDIC PLACE-Approx 5 Mins East of Millet. This 8.01 Acre Property Has Been Landscaped by Nature With an Abundant Variety of Towering Trees & Offers Much Seclusion Without Isolation. Perched High Atop the Rolling Countryside with Peaceful Natural Views. This Architecturally Unique Tudor Style Home Appeals to Traditional Sensibilities, But Lovers of the Modern & Innovative Will Also Appreciate its Wonderful Blend of the Old & the New. FEATURES: Tasteful, Contemporary Renovations Blended with Old World Custom Millwork. Copious Amounts of Space, Storage & Functionality. 60’x40’ Metal Clad Quonset on Concrete Footings Complete w/ 220 & Radiant Heat + 18’ Power, Overhead Door Plus Mezzanine Storage. 5 Bedrooms. 4 Bathrooms. Barn + Multiple Sheds & Green House. Elevated, Maintenance Free Deck(s). Stone Retaining Wall. Approx 80% of Flowers are Annuals. Garden Irrigation System. Grassy, Tree Lined Meadow Area. This Property Exemplifies, Convenient Country Living in a Choice Locale (id:57557)
2 Richbourne Court
Toronto, Ontario
Nestled amid trees and lush greenery, 2 Richbourne Court, is a fully renovated residential masterpiece blending modern luxury with tranquil surroundings. Steps from the citys vibrant core, this exquisite home offers a serene escape without compromising urban convenience. Step into a luminous, open-concept interior crafted with impeccable detail. The state-of-the-art kitchen, a culinary haven, boasts sleek custom cabinetry, polished quartz countertops, a sprawling island, and premium stainless steel appliances,. Perfect for intimate dinners or grand gatherings, it flows into a refined dining area with expansive windows framing verdant views. The living room, a beacon of style, features soaring ceilings and a striking fireplace, bathed in natural light. It opens to a landscaped backyard oasis with a vibrant garden, creating a private retreat for relaxation or al fresco entertaining. (id:57557)

