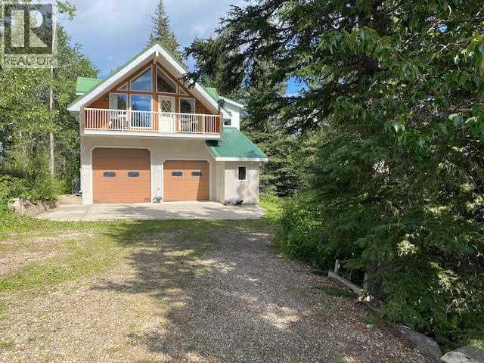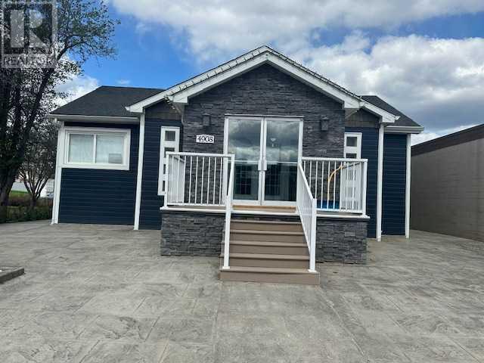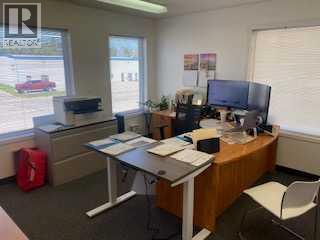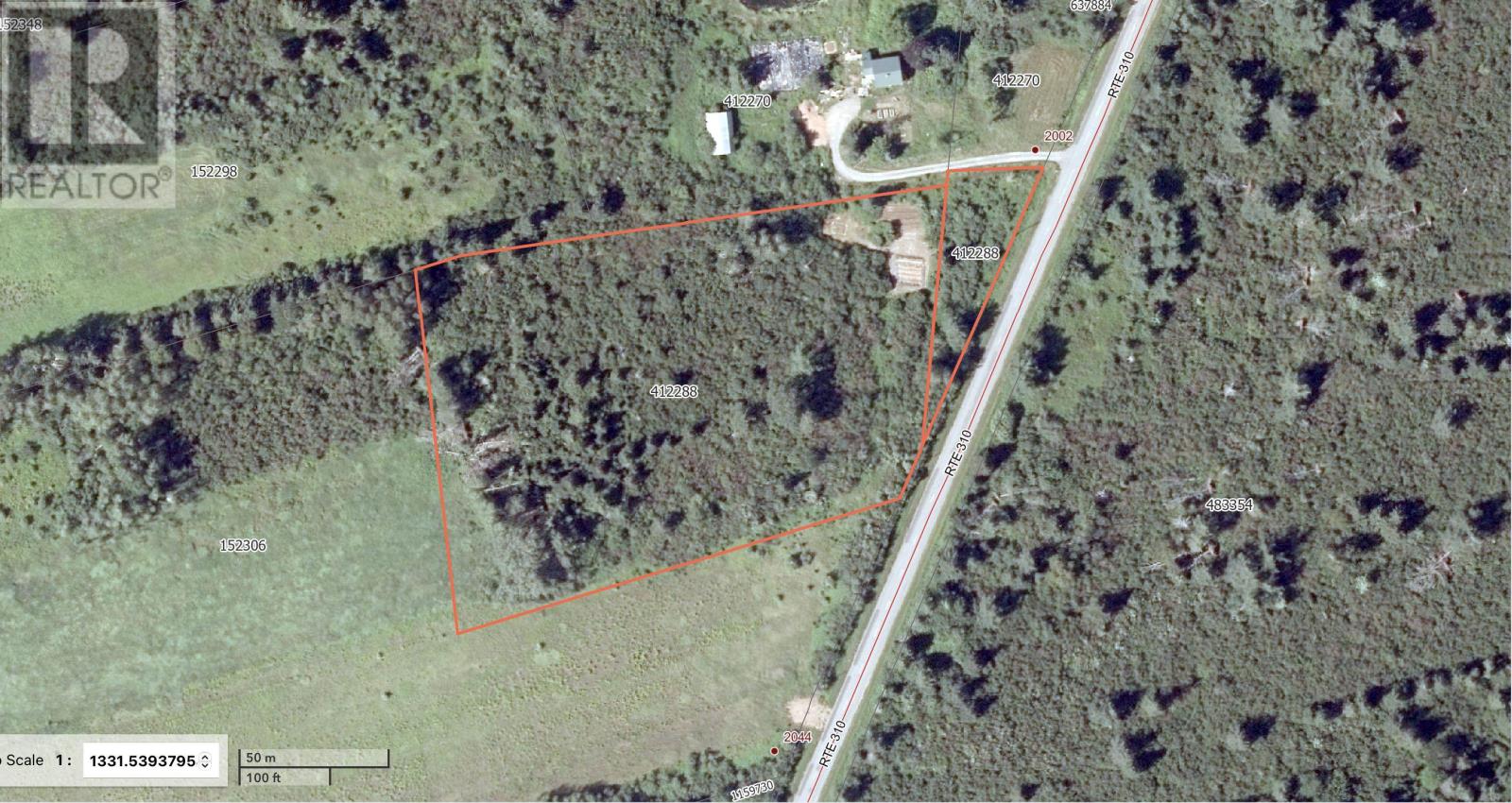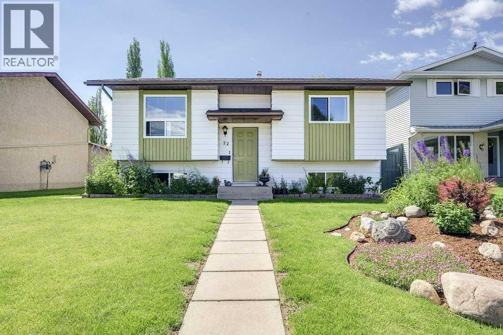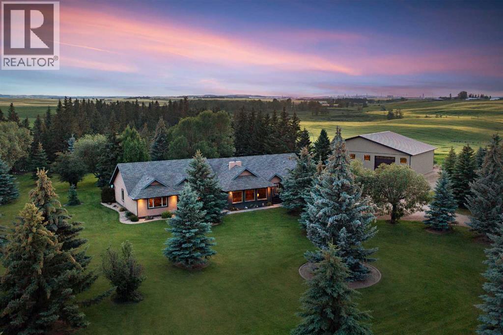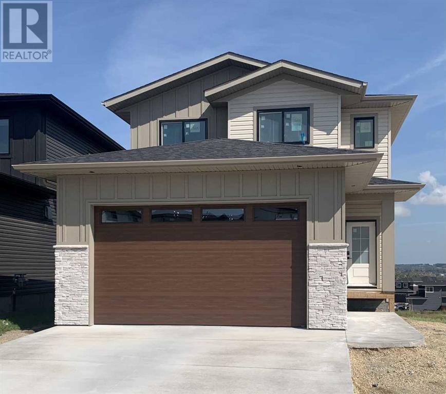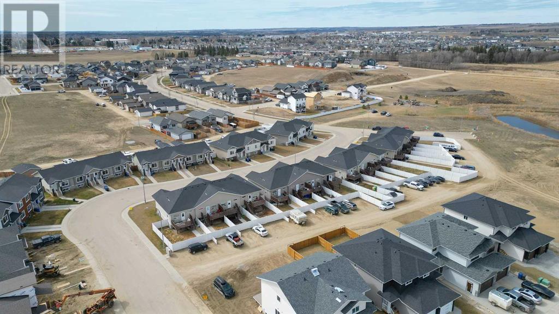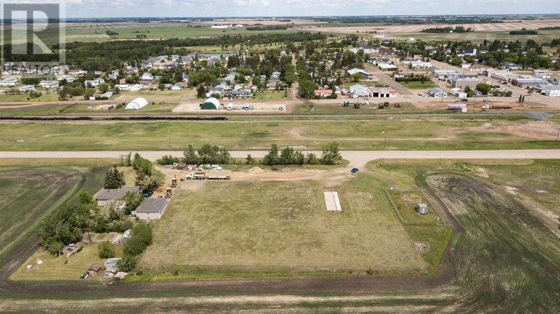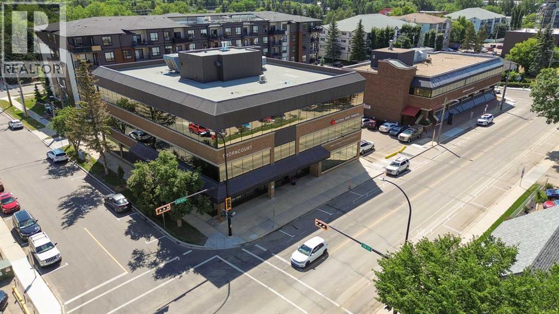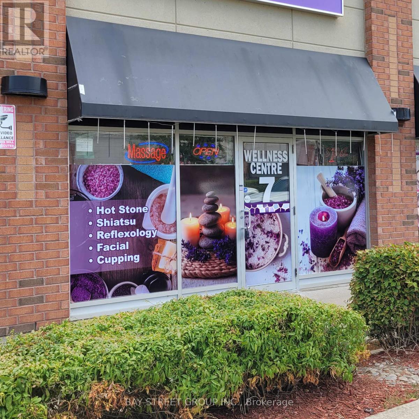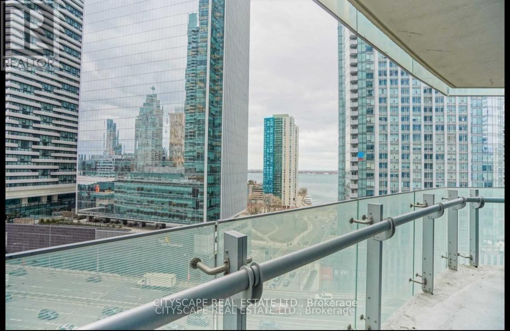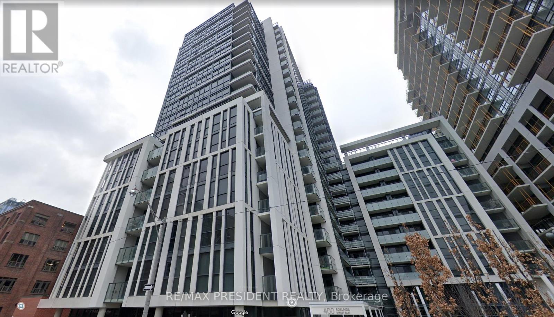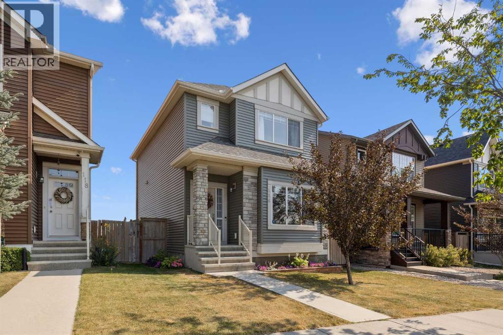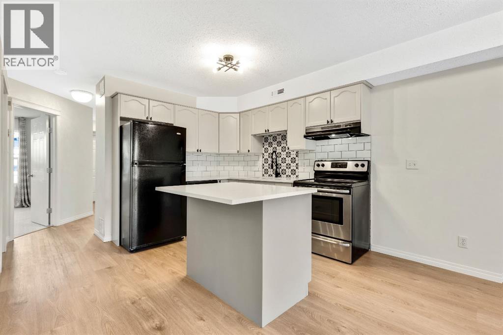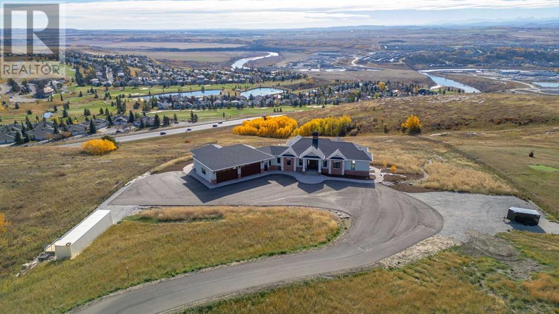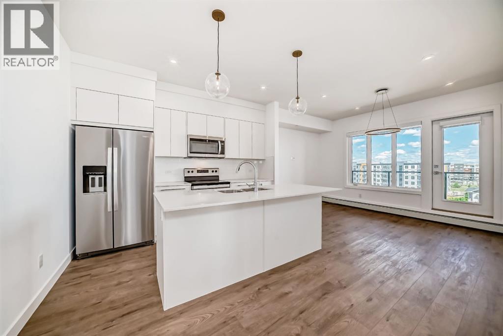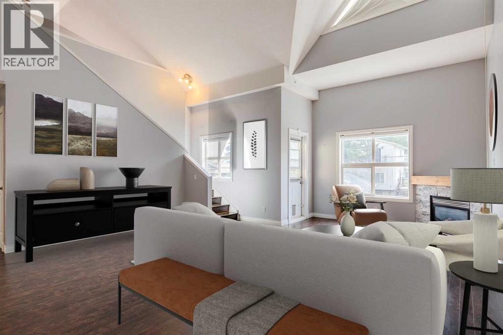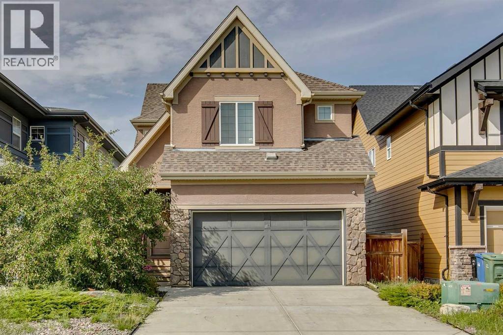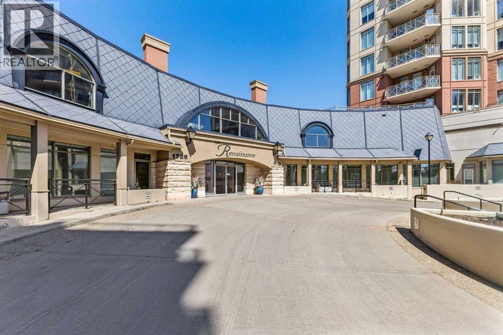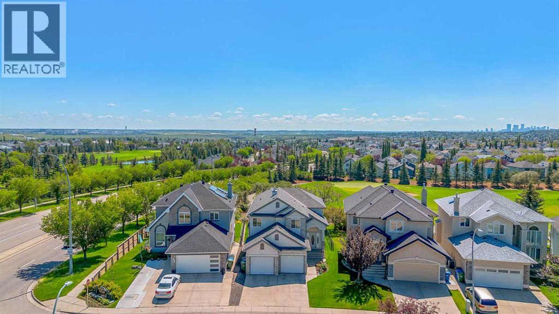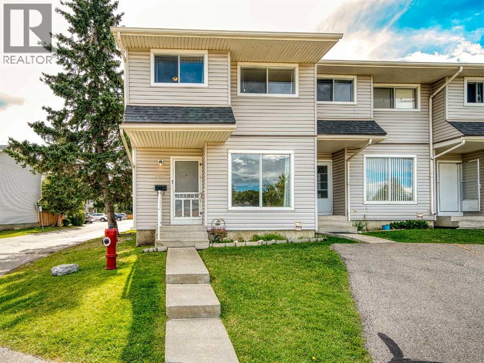23 Siteman Lane
Lower Ship Harbour, Nova Scotia
Endless Possibilities on Multi-Use Land: This 2-storey home sits on 3.4 acres of multi-use zoned land, giving you the flexibility to live, work, or build your vision from hobby farming to a home-based business or future development. Bright, Functional Living Spaces: Renovated for function and comfort, the kitchen features white shaker cabinets, ample counter space, stainless appliances, and two pantries. The eat-in layout opens to the back deck, and there's also a separate dining room for formal meals.The main living room spans 31 x 13, with a river-stone fireplace and sun-filled picture window. With 3 bedrooms, 3 baths, a large laundry/mudroom, and a semi-finished basement with over 800 sq ft, theres room to expand. The basement can become a home office, gym, or guest suite. Above the attached garage, a separate bonus room with private access is ideal for a studio, workspace, or business setup. Outdoor Living Done Right: Enjoy morning coffee on the covered front porch, entertain on the front deck, or relax in the backyard gazebo. There's plenty of parking for vehicles, trailers, and toys. Garages, Gear & Good Times: In addition to the attached garage, theres a detached garage with two carports for tools, boats and bikes. Hop on the ATV to visit your private bunkie towards the back of the property, or explore nearby trails. Just minutes to Clam Harbour Beach, Memory Lane, and local campgrounds.This property is more than a home, it's a versatile opportunity. Schedule your tour today. (id:57557)
525, 457 Collinge Road
Hinton, Alberta
QUICK POSSESSION AVAILABLE! Well cared for END UNIT townhouse style CONDO in the popular HILLCREST area of Hinton with 1,220 sq. ft. of finished living area on the two upper levels with a partially developed lower level which includes a 4th bedroom. The MAIN level features a bright and spacious Living Room at the front of the home with a 2 pc bathroom and the Kitchen/Dining area at the back with direct access to the backyard. The UPPER LEVEL features a large Master Bedroom with plenty of closet space, good sized 2nd & 3rd Bedrooms and a full 4 piece Bathroom. Ideally backing onto green space, offering privacy along with easy access to a children's play area/family picnic area nearby. Complete with 5 appliances including Bosch 300 series Dishwasher, Bloomberg Fridge, GE Convection slide in Range, Washer, Dryer and Custom Blinds. Hot water tank replaced in 2019. Furnace replaced in 2010. Located in close proximity to schools and the surrounding walking trails including the famous Beaver Boardwalk within a 2-3 minute walk from the condo's backdoor. (id:57557)
16-49329 Folding Avenue
Rural Yellowhead County, Alberta
Located just two minutes east of the Jasper National Park gate and only 40 minutes from the Jasper town site, this beautiful mountain-view property in Folding Mountain Village offers a rare opportunity to enjoy both recreation and relaxation in a serene, forested setting.This well-maintained home features a spacious two-storey design with soaring vaulted ceilings and expansive windows that capture the surrounding forest and breathtaking views at the base of the iconic Folding Mountain. Inside, you’ll find two bedrooms, two bathrooms, a full kitchen, and a beautiful living room filled with natural light. A large breezeway mudroom connects the home and garage, keeping you out of the elements while adding functional space for gear, coats, and storage.There is extensive storage throughout the home, with the added flexibility of a loft area in the bedrooms—ideal for extra storage, sleeping space or a cozy reading nook. The garage was thoughtfully designed with tall ceilings, offering exceptional storage and flexibility for outdoor equipment, vehicles, hobbies & gear. A second attached workshop provides even more space.Outside, the fenced yard offers privacy and a peaceful outdoor space surrounded by forest. A bunkhouse with power and a compostable toilet adds to the property’s versatility—perfect for guests & kids.Enjoy community services including treated water, community waste treatment, and a tennis court. You’ll also love being within walking distance of Folding Mountain Brewing, a seasonal convenience store, and nearby trails for hiking, biking, and cross-country skiing. School bus pickup is available, and full amenities can be found just 15 minutes away in Hinton.Whether you’re looking for a full-time home, recreational getaway, or investment property, this one-of-a-kind retreat offers the perfect balance of comfort, nature, and community. (id:57557)
4908 51 Avenue
Whitecourt, Alberta
Turnkey Commercial Building in Prime Whitecourt Location.Fully renovated with an effective age of 2017, this 1,190 sq. ft. commercial property is ideally located on one of Whitecourt’s main streets, offering high visibility and easy access. Zoned for business or retail use, the building features two self-contained units—perfect for running multiple businesses or generating rental income.The main floor includes four spacious rooms, a 2-piece bathroom with laundry hookups, a staff kitchen with an Italian tile backsplash, and durable tile flooring throughout. The welcoming entryway features garden doors and the original chimney, preserved to add unique character. Central air conditioning, excellent natural light, and plenty of storage complete this stylish and functional space.The fully finished basement suite includes two rooms, a kitchen, a 2-piece bathroom, and a large meeting or common area. It’s finished with vinyl plank adhesive dry core commercial-grade flooring for durability and easy maintenance. The utility room also features a backup preventer system.Additional features include:wheelchair-accessible ramp,large parking lot at the rear,storage shed,back alley access,located next to a park.Tastefully updated and move-in ready, this property offers an exceptional opportunity in the heart of Whitecourt for business owners or investors alike. Renovations include: Shingles (2015), front foyer addition, side addition, rear addition (entry to Unit B) & composite decking (2017), new wall insulation, new doors, CAT 6 wiring, lights and electrical upgraded, flooring throughout, newer framing (2x6), new drywall, new trim & plumbing (2017). Also in 2017: Exterior - Hardy Board siding, exterior windows, rear deck and ramp, gas line meter upgraded, shingles on additions, AC, ducting, HWT, nat. gas furnace and sewer back up preventer, stamped concrete and pavement. In 2018: Basement unit: drywall and T&G wood, plumbing, flooring and drycore, electrical, insulation, framing (2x6), doors, lighting, CAT 6 wiring, refurbished cabinets, ceiling (insulated and T&G wood). (id:57557)
2b, 4213 42 Avenue
Whitecourt, Alberta
FOR LEASE, Recently renovated/upgraded.This upstairs unit has private entrance, 3 good size offices (all with windows), reception area, large boardroom, bathroom & storage room. This All-in Lease is a great price and no uncertain costs! Added bonus Tim Hortons is just around the corner! Will include some improvements. (id:57557)
Lot Rte 310
Howe Bay, Prince Edward Island
Discover the perfect blend of privacy and convenience with this 4.83 acre property in Howe Bay PEI. Located on a paved road. Enjoy the quiet of country living while still being just 15 minutes from Souris, 30 minutes from Montague, and only 1 hour from Charlottetown. (id:57557)
39145 Hwy 20 Highway
Sylvan Lake, Alberta
Set on 20 BEAUTIFUL MANICURED ACRES with sweeping lake views and glimpses of the mountains, this remarkable property blends lifestyle and revenue potential in a truly unmatched location. Formerly a public 9-hole executive golf course, the land has been carefully maintained and reimagined as HILLTOP WEDDING CENTER, a thriving private event venue with established income and room to grow.The grounds feature a fully manicured 9-hole PAR 3 GOLF COURSE, mature trees, and open lawns, ideal for both recreational use and private functions. The heart of the business is the impressive 60ft x 75 ft clear span event tent, which accommodates up to 200 GUESTS and sits adjacent to multiple service buildings, including a well-equipped CATERING KITCHEN, a DEDICATED BRIDAL SUITE/SPA, and large fully renovated washrooms. The private 946 sf Bridal Party Suite/Spa building is setup for the changing area for the bridal party and has magnificent views of the golf course , lake, and mountains.The 2 STOREY 4-bedroom, 4-bathroom main residence was built in 2000 and offers over 4,000 sq ft of living space, with generous open-concept living areas and an attached garage, ideal for an owner-operator or rental suite potential. Additional site features include 2 LARGE SHOP buildings, multiple sea cans, smaller storage sheds, and ample on-site parking. Whether continuing as a wedding and event venue, reintroducing public golf access, or exploring other commercial ventures, this property offers outstanding versatility, revenue potential and REDEVELOPMENT POTENTIAL..(Square footage 8816 includes above ground totals of House, Bridal spa, Cook house and Event Tent). For more details Google the name . Appraisal,Financials and pro forma available with signed NDA. (id:57557)
22 Mclevin Crescent
Red Deer, Alberta
Welcome to the sought after neighborhood of Morrisroe. A Quick Possession is Possible here! Tons of recent Renovations including New Paint, New Windows, New Patio Door, New Shingles have occurred in the last few months! Nestled on a quiet crescent just steps from a park and walking distance to groceries, this well-maintained home is a rare find! From the moment you arrive, the pride of ownership is clear — the front yard has wonderful curb appeal with beautiful landscaping and established perennials. Inside, the entire home has just been freshly painted, offering a crisp and inviting feel. The main floor features hardwood floors in the living room, a bright south-facing kitchen with freshly painted white cabinetry and plenty of counter space, and a dining area that opens to a relaxing deck through brand-new patio doors. Upstairs you’ll find two spacious bedrooms, including the primary bedroom, and a fully renovated 4-piece bath (2022) with a deep soaker tub. The lower level offers two more bedrooms, a brand-new 3 piece bathroom (2025) and a cozy family room — perfect for kids, teens, or family movie nights. Most plumbing updated (2015), and a new sewer line (2008). This is truly a move-in ready home where the big-ticket items are already done — just unpack and enjoy! (id:57557)
202, 4522 47a Avenue
Red Deer, Alberta
DOWNTOWN APARTMENT/CONDO within walking distance of the Recreation Center, the Museum and the Golden Circle presenting an EAST FACING BALCONY with a view to the Recreation Center! This quiet building is also one of the few in Red Deer offering concrete floor and ceiling construction for total soundproofing.. There is the added convenience of two balcony storage sheds and vinyl decking over the balcony concrete installed in 2023! Pride of ownership is evident as you enter this unit with an oversized hall closet and laminate flooring in the hall, kitchen and living room! The kitchen, which adjoins the living room, has european style cabinetry with a microwave upgrade (approx 3 years ago) and stove and dishwasher upgrades (4 years ago) and beautiful upgraded patio door window coverings! ....The Primary Bedroom is a good size with a huge double closet and an upgraded 2 pce ensuite with new vanity, toilet, overhead fan, fixtures and cabinetry... A 10'6" x 8'7" secondary bedroom comes next and then on to the gorgeous 3 pce main bath with a neat bath base cut out for easy access!... There is a spacious "in unit laundry room" with a side-by-side washer and dryer... Heated Underground Parkade, 1 Assigned Underground Parking Stall, Three Rear Building Visitor Parking Stalls..... Compact, Immaculate and a Perfect Downsizer! (id:57557)
38212 Range Road 252
Rural Lacombe County, Alberta
The perfect acreage for the discerning buyer—where unmatched quality, luxury, and lifestyle come together seamlessly. Set on 32 private acres, this extraordinary property features a beautifully renovated 3,100+ sq.ft. bungalow with an attached heated Garage and Workshop, plus a fully equipped 52x70 detached shop. Every want is fulfilled—from high-end interior finishes to exceptional outdoor space, privacy, and functionality. This is a property that goes beyond expectations, offering a rare combination of sophistication, space, and seclusion for those who value excellence in every detail.Completely renovated from top to bottom, including brand new furnaces and water tanks, this home is a true showcase of quality and craftsmanship. From the 200-year-old reclaimed hardwood floors to the professionally installed sprinkler system that services each spruce tree in the front yard, every element has been thoughtfully chosen and executed by Central Alberta’s most skilled tradespeople. The spacious Chef’s Kitchen features granite counters, a massive centre island, upgraded stainless appliances including an induction stove, and custom cabinetry throughout—including a rich dark cherrywood wall pantry. Grouted vinyl tile floors, dazzling LED and recessed lighting, and a travertine backsplash (which continues on a stunning feature wall in the Dining Area) all add to the refined atmosphere.The attached Sitting Room is perfect for after-dinner conversation, while the Living Room—anchored by a true wood-burning masonry fireplace—is a warm and inviting space to relax and take in views of the East-facing landscape. When it’s time to entertain, head downstairs to the Theatre Room with 98” screen and wet bar, or step out onto the expansive 1,000 sq.ft. west-facing Wolf-brand deck, complete with powder-coated aluminum railings and LED lights on every post, all backing onto the peaceful beauty of Jones Creek.The main floor features three Bedrooms, including an extraordinary Primary S uite with dual vanities, a tiled rain shower, and a luxurious Dressing Room with built-in makeup vanity and an impressive walk-in closet designed with custom wood cabinetry for optimal organization.The attached heated Double Garage and 15x22 Workshop with in-floor heat provide versatile options for hobbies, projects, or extra storage. For even more functionality, the 52x70 detached shop is a standout, complete with a Bathroom, radiant gas heat, and two 14x14 overhead electric doors—ideal for business use or serious recreational storage.Additional features include: energy-efficient triple-pane windows, updated electrical and plumbing, Hunter Douglas blinds, solid core interior doors, and a custom stone pillar security gate at the property entrance. Surrounded by mature, towering trees and backing onto Jones Creek, this acreage offers exceptional privacy just 10 minutes from Red Deer. Properties of this caliber are rare—this is your opportunity to own one of Central Alberta’s finest estates. (id:57557)
3021, 35468 Range Road 30
Rural Red Deer County, Alberta
Welcome to Gleniffer Lake Resort, a premier gated community offering year-round enjoyment just 90 minutes from Calgary or 40 minutes from Red Deer. With a private beach, 9-hole golf course, marina, pools, pickleball, and more, this vibrant resort is where relaxation meets recreation. Perfectly located across from a large open green space where neighbours gather and community events happen, Lot 3021 is set on an irregular shaped lot offering extra space, privacy, and charm. Inside, you'll find a thoughtfully designed 1-bedroom, 1-bath layout featuring a queen Murphy bed in the front living room, queen bed in the bedroom, loads of storage, dishwasher, gas stove, fridge, microwave with hood vent, pantry, portable A/C unit, new living room blinds, and full-size washer and dryer. All indoor furnishings are included, making it truly turnkey. Outside, enjoy a spacious deck nearly the size of the home with three separate seating areas, a dining table for six, and all outdoor furniture. The firepit is perfect for evening get-togethers, and the fenced yard is ready for your pup to roam. Extras like a lawnmower, propane pig, and 8x10 shed add convenience and value. Whether you're looking for a weekend escape or a four-season retreat, Lot 3021 offers everything you need to start living the lake life you’re dreaming of. (id:57557)
4206 50 Street
Red Deer, Alberta
This one-of-a-kind vintage home, originally built in 1912, blends timeless character with extensive modern upgrades. Step inside to discover solid oak hardwood flooring, tin ceilings, extra-tall vintage wood baseboards with matching window trim, custom lighting, and handmade glass artwork throughout. At the heart of the home is a chef-inspired kitchen featuring Italian black mosaic granite countertops, a built-in Sub-Zero fridge/freezer, 2 Sub-Zero deli drawers, a Heartland 6-burner gas stove with warming drawer, and high-end appliances with custom solid wood inserts. An oversized island makes meal prep easy and there is plenty of cabinetry for storage. Just off the kitchen is access to the covered BBQ and hot tub area—ideal for seamless indoor-outdoor entertaining. Countless windows throughout the entire home allow for natural light to stream in, with views out to the beautifully landscaped exterior. The spacious dining room accommodates large gatherings and allows easy flow from the front to the back of the home. The main floor living room offers a cozy wood-burning brick fireplace, a stunning stained-glass pocket divider door, and access to the covered front veranda. Solid core doors help reduce noise throughout, while a custom cabinet with a 5-zone sound system delivers music throughout both the interior and exterior. A 2-piece bathroom and charming reading nook complete the open, thoughtfully designed main level—perfect for passionate cooks and entertainers alike. Up the original staircase, you'll find a recently renovated vintage-style bathroom with clawfoot tub (it could be converted to a tub/shower combo) and two bedrooms. The primary retreat includes custom built-ins and a walk-in closet. There is a multi-use space that could be used as an office or library and leads to a private, updated terrace. At the top of the stairs, a cozy family room offers the perfect place to unwind after a busy day. The basement includes a 3-piece bathroom, laundry room, utility area with dual door access, bonus room with kitchen, and a third bedroom. The lower-level illegal suite has a separate entrance—great for guests or added flexibility. The exterior is just as impressive: a beautifully landscaped, low-maintenance courtyard oasis has panoramic downtown views, perfect for relaxing or entertaining. The double detached garage is heated, there is plenty of off street parking. Upgrades include: a new high-efficiency boiler system (zoned per floor), rebuilt front veranda (foundation up), updated 100-amp electrical panels, hot water tank (2021), extra insulation, roughed-in central vac (attachments included), and a new roof (2024) with updated sheeting and shingles. This home is truly move-in ready, combining century-old charm with modern luxury. Don’t miss your opportunity to own a one-of-a-kind oasis in the heart of the city! Some photos virtually staged. (id:57557)
7 Vincent Gate
Sylvan Lake, Alberta
Experience luxury lakeside living in this exquisite new construction home in The Vista at Sylvan Lake. Thoughtfully designed with elegance and functionality in mind, this two-storey gem boasts sweeping lake and city views. Step into a spacious open-concept layout adorned with premium finishes and natural light pouring in through expansive triple-pane windows. Featuring 3 generously sized bedrooms, including a serene primary suite with a walk-in closet and spa-inspired ensuite with custom tiled shower, this home is the perfect blend of comfort and sophistication.The gourmet kitchen is a chef’s dream, complete with quartz countertops, a large island, stainless steel appliances, and ample cabinetry. Enjoy cozy evenings by the modern tiled gas fireplace or host summer gatherings on the private covered deck overlooking your fully landscaped yard, complete with new sod. The walkout basement features insulated exterior walls and room for a future 4th bedroom and full bath—ready to grow with your needs.Additional highlights include a heated oversized double garage with 220V outlet, a paved back lane to access extra parking with a beautiful stone retaining wall and Energy Star certification with upgraded insulation for year-round efficiency. Located minutes from Sylvan Lake’s vibrant waterfront, schools, shops, trails, and recreation, this is more than a home—it’s a lifestyle. Don't miss your chance to own in one of Sylvan Lake’s most sought-after communities. (id:57557)
17-29 Athens Road
Blackfalds, Alberta
INVESTORS! 4 Fully rented bi-level style townhomes in Blackfalds. Built in 2017, these townhomes are 3 bedroom bi-level style units and come complete with stainless steel stove/fridge/dishwasher/microwave, washer, dryer, window coverings. They all have a private rear yard fenced in vinyl fencing with a rear gravel parking pad. All are separately titled, separately metered for utilities (tenants pay all) and could be sold individually in time. Tenants are responsible for their own snow removal and yard care. There is a first mortgage on the property that could be assumed if desired. Property has been well cared for. Balance of 10 year New Home Warranty for new owner. This is an incredible investment with great upside potential. Rents average $1945/month (x 4) and tenant pays all utilities. (id:57557)
9 Cronquist Close
Red Deer, Alberta
Discover the perfect blend of country charm and urban convenience with this 1.07-acre property, offering an updated home since its construction in 1969. This residence boasts a unique cultured stone exterior and a thoughtfully designed interior that integrates modern amenities with rustic appeal. As you walk in you will step into a sunken living room featuring a cozy gas fireplace and elegant engineered hardwood flooring. The open layout extends into the dining area and a very functional kitchen that is a chef's dream with granite countertops, ceramic tile flooring with in-floor heating, stainless steel appliances, including a gas range and built-in range fan plus a pantry. The kitchen looks out onto the back yard with side doors to the deck. The primary bedroom is a true retreat with a cedar-lined walk-in closet while the recently remodelled ensuite features dual sinks, a towel warmer, new light fixture and vinyl plank floors.The home includes a total of 4 1/2 bathrooms, with infloor heating and granite countertops in the main bathroom. Additional Living Spaces consists of the sunroom to enjoy year-round relaxation complete with a 6-person hot tub, a free-standing gas stove and four patio doors leading to the great outdoors. Then add in the lower level featuring another sunken living room with a gas fireplace surrounded by brick, updated lighting, a laundry/furnace room, two furnaces, on-demand hot water, and a built-in vacuum system. This level is finished off with 3 bedrooms and a full bath. Do not miss the Studio above its own garage. This space is completely separate from the main house and ideal for teenagers, family or guests that features its own kitchen, gas stove and bathroom, offering privacy and independence. Outdoor Amenities includes a beautiful wrap-around deck, a charming gazebo, an ice rink, and ample parking space for four or more vehicles. Utility costs got you down? Tired of paying high service charges? Enjoy the benefits of a well and septic & field in excellent condition, with the option to connect to city services if desired. With ample space and numerous updates, this property is perfect for a large family seeking a serene retreat with all the conveniences of city living. Don’t miss your chance to own this exceptional piece of land! (id:57557)
2709 59 Streetclose
Camrose, Alberta
Welcome to this executive style family home located in the highly sought-after Valleyview subdivision in Camrose. Tucked away in a quiet cul-de-sac and just steps from miles of scenic walking trails and the peaceful Valleyview Pond, this stunning 6-bedroom, 6-bathroom home offers 2,476 square feet of thoughtfully designed living space in one of Camrose’s most vibrant communities.From the moment you step inside, you’ll be struck by the natural light pouring in through large windows that surround the main floor living space. The expansive living room, anchored by a beautiful gas fireplace, flows seamlessly into a spacious dining area and a kitchen designed for busy family life, complete with a large island perfect for food prep or after-school snacks & a walk-thru pantry that leads to the garage. Off the living room, patio doors lead to a huge deck overlooking your massive fenced backyard, an ideal spot for summer entertaining or quiet relaxation. Also on the main floor, you'll find two generous bedrooms, each with its own private ensuite, offering great flexibility for guests & family members. A convenient two-piece powder room and main-floor laundry are located nearby for added ease. The main entry and garage entry are both spacious the triple garage not only has room for 3 vehicles to park it also has extra workshop & storage space! Always dreamed of having a primary suite? This 2nd floor primary bedroom serves as a luxurious retreat. At the top of the lit staircase is a bonus sitting area connected to the spacious bedroom with an absolutely gorgeous double-sided fireplace shared with a spa-like 5-piece ensuite. Here, you can soak in the tub while enjoying the warm ambiance of the fire. The ensuite also features a walk-in shower, private toilet room, and a large walk-in closet.The fully finished basement is perfect for entertaining, game nights, or family movie marathons. It features a wet bar, score lights, shuffleboard, and plenty of room to unwind. Three additional bedrooms are located downstairs—two connected by a stylish 5-piece Jack and Jill bathroom, and a third with access to a nearby 3-piece bath. A second laundry area adds incredible convenience for busy households or overnight guests. The basement also includes heated floors, keeping things cozy year-round.Outside, the triple attached garage offers ample storage, while the extra parking out back provides room for your RV, boat, or both. The expansive, fenced backyard is ideal for large family gatherings, backyard games, or simply enjoying the outdoors in privacy and comfort. Additional features include hot water on demand, central air conditioning to keep you cool in the summer, and a truly unbeatable location.With space, luxury, and a prime Valleyview address, this one-of-a-kind property is sure to impress & ready to welcome its next family. (id:57557)
36 Memorial Parkway
Rural Red Deer County, Alberta
Take the stress out of life by purchasing a brand new home with Alberta New home Warranty included! SUPER CUTE NEW 2 STOREY HOME by Asset Builders 2015 Corp, winner of the 2024 Builders of the Year award, this 3 bedroom, 3 bath home w/nice curb appeal & covered front verandah. Bright & open floor plan w/vinyl flooring throughout the main level & energy efficient Triple Pane windows has amazing flow & lots of natural light. The nice sized entryway opens into your living room /dining area/kitchen. Living room is spacious & will fit your large sectional & enough room in your dining space for all your guests! This awesome kitchen w pantry, island, coffee bar area, under cabinet lighting, 4 stainless appliances (with microwave vented outside!) & quartz countertops...Perfect For Entertaining, or for cozy family dinners. 1/2 bath on main, near large back entrance for easy backyard cleanup. 10'x12' rear deck w/aluminum railing, & northeast facing backyard, + 2 stall gravel parking pad off paved back lane, with room for a large future garage, & RV Parking! 3 bedrooms upstairs! Spacious primary bedroom features double closets & a full 4 pce ensuite. The 2 other bedrooms are of equal size, perfect for kids! A Full bath & there is UPPER FLOOR LAUNDRY. The Basement is open for future family room/entertainment space, bathroom & another bdrm, + dedicated storage room area & has 2 windows so the downstairs is still nice & bright. GST included w/rebate to builder. Top soil to grade. Front sod will be provided. Taxes to be assessed. Move in & enjoy lower utility bills plus take advantage of this strategic location in this newly built home! Please note interior pictures are of an exact layout with similar colors. (id:57557)
1b Highway 13 Avenue
Daysland, Alberta
Prime Commercial Lot on Busy Highway – Excellent Visibility & High Traffic. Don’t miss this outstanding opportunity to own a commercial lot located directly on [Highway Name], the main thoroughfare through [Town Name], a growing small town with strong community roots and steady economic development Access: Easy ingress and egress with frontage on high-traffic highwayThis lot is ideal for entrepreneurs and investors seeking a high-exposure location in a community that values local business. Whether you’re opening a coffee shop, convenience store, auto repair shop, or professional office, this property offers the location and visibility to succeed. (id:57557)
303_304, 4719 48 Avenue
Red Deer, Alberta
3rd Floor option now available in this Class A Office building located across from Red Deer's new courthouse and justice centre and located close to transit.303 and 304 provide a combined 2611 Rentable Square feet or can be rented separately (see additional MLS Listings A2179364 and A2179370) Spaces can be modified to suit Tenant requirements and can be delivered turnkey to the Tenant. On site surface parking stalls available; there are numerous additional off site parking options within 1 block radius of the building including City of Red Deer parkade (above transit terminal). Original owner, building constructed in 2001; there are long term Tenants in the building dating back to 2002. Pride of ownership in building; recent upgrades completed: new boiler in 2024, New Hot water tank in 2023; renovations to main lobby, hallways and washrooms completed in 2019-2020. Camera System installed in 2020. Tenant spaces have been upgraded as required. High speed internet to the building; Bell, Shaw/Rogers, and Telus.Building open to public Monday to Friday 7:30 a.m. to 5:30 p.m. Security system (key fob) with controlled access after hours and weekends. Current Tenants include Advocate Law, AUPE, Bridges Community Living and National Bank Financial With the proximity to the new courthouse this space would be ideally situated for law practices. (id:57557)
246 Carry Drive Se
Medicine Hat, Alberta
**Welcome Home to Your Family Oasis!** Nestled in a vibrant community, this stunning two-story home is the perfect blend of space, comfort, and modern living. With over 2,400 sq ft of thoughtfully designed living space plus a fully developed basement, this residence is ideal for families seeking room to grow and thrive. Step inside and be greeted by an expansive layout featuring **four generously sized bedrooms**, each offering ample closet space and natural light. The heart of the home boasts a **huge games room** that flows seamlessly into the adjoining family room, where cozy evenings by the fireplace await you. Imagine gathering with loved ones in these inviting spaces—perfect for both entertaining and relaxation.Don’t let appearances fool you; this is not your average home! Recently updated throughout, this home features **real hardwood floors** and elegant tile on the main and upper levels, while new carpeting in the basement adds warmth underfoot. With **two full baths** and **two half baths**, morning routines will be a breeze for everyone in the family.Step outside onto your brand-new rear deck—an ideal spot for summer barbecues or simply enjoying your morning coffee while overlooking your spacious backyard.The double finished detached garage provides plenty of storage or workshop space, complemented by paved off-street parking for added convenience. Located just moments away from shopping centers, public transit options, scenic trails, and lush parks, this property offers not only a beautiful home but also an active lifestyle at your fingertips.Don’t miss out on this exceptional opportunity to own a piece of paradise that truly feels like home! Schedule your private showing today—your dream family sanctuary awaits! Now the boring stuff. The house & garage roofs have a new membrane roof, 2 roof top mounted A/C's, Washer/Dryer wifi enabled, shuffleboard & saw in garage included,. (id:57557)
7 - 15 Karachi Drive
Markham, Ontario
Located In A Prime Location ,Completely Renovated With 4 Rooms, 2 Showers And One Washroom Excellent Opportunity To Start Your Own Business Or Office. Lots Of Parking, High Traffic Suitable For Most Retail And Many Uses Permitted. Centrally Located Close To Shops, Restaurants, Existing And New Residential Developments. Surrounded By Residential & Major Retail/Costco, Home Deposit, Staples, RBC, TD, Canadian Tire, Shoppers Drug, McDonalds, Tim Horton's Extra's. (id:57557)
1202 - 14 York Street
Toronto, Ontario
Prime location in the heart of DT Toronto! 2 bedrooms/2 baths unit with balcony + 1 parking + 1 locker. Bright south east corner unit with amazing SE balcony views of the Lake! Direct connection to the Union station and the underground PATH. Steps to CN Tower, Ripley's Aquarium, Scotiabank Arena, Rogers Centre and the Financial & Entertainment District. 8 min walk to Lake Ontario waterfront. Quick and easy access to highway via Gardiner Expressway. Brand new flooring and Zebra blinds recently installed throughout the unit! (id:57557)
1708 - 400 Adelaide Street E
Toronto, Ontario
Welcome to 400 Adelaide Street East. Experience this spacious, furnished 1-bedroom + large den, 2 full bathroom condo with 1 locker for additional storage. This versatile den can easily serve as a home office or guest room. The open balcony offers spectacular views of the Toronto skyline. Enjoy access to premium amenities including a fully equipped gym, party room, and more. Ideally situated in the heart of downtown Toronto, you're just a few minutes walk to the historic St. Lawrence Market, Distillery District, Union Station, CN Tower and other waterfront attractions. With TTC access at your doorstep and local cafés, restaurants, and parks all around, this unit offers the very best of downtown convenience and lifestyle. (id:57557)
91 Spring Creek Common Sw
Calgary, Alberta
Modern top-unit stacked townhouse in the highly desirable community of Springbank, offering 1,082 sq. ft. of stylish living space. Built in 2023, this home is in like-new condition and features 1 spacious bedroom, 1 full bathroom, a versatile main-floor office/den and a bright, open-concept living room that leads out to a big balcony with amazing views.The modern kitchen is a true showpiece, designed with both style and functionality in mind. It features two-tone cabinetry, combining light upper cabinets with rich, dark lower cabinets for a sleek, contemporary look. Quartz countertops provide generous workspace, complemented by a large island with seating—perfect for casual dining or entertaining. The kitchen is equipped with stainless steel appliances, all seamlessly integrated for a polished, upscale appearance.Additional highlights include a subway tile backsplash, pendant lighting over the island, and Luxury Vinyl Plank (LVP) flooring that flows seamlessly throughout the main living areas. The attached oversized single garage and convenient visitor parking complete this exceptional unit.This home is ideally located across the street from Aspen Landing, offering an abundance of shops, restaurants, and amenities just steps away. With easy access to 85th Street SW, 17th Avenue SW, Stoney Trail, and the 69 Street LRT Station, commuting to Downtown Calgary or anywhere in the city is effortless.Book your private showing today and experience this stunning home in one of Calgary’s most sought-after neighborhoods ! (id:57557)
114 Nolan Hill Drive Nw
Calgary, Alberta
*Open House Saturday Sept 13 1-3pm* Nestled in Nolan Hill, one of Calgary’s best NW communities, awaits your beautifully maintained 1568 square foot home. Situated ACROSS FROM A VAST GREEN SPACE and a future Catholic K-9 SCHOOL, this location is perfect. Well kept and fully developed, this 4 BED, 3.5 BATH property is a must-see. With 10/10 curb appeal, you’ll immediately fall in love with the NEW EXTERIOR and charming flower beds. Upon entering, a spacious foyer leads to a cute flex space - perfect for relaxing with the view of the beautiful green space, or for your work from home needs. You’ll feel a sense of home as you enter the kitchen and living space - the perfect layout for entertaining. The upgraded kitchen includes dark wood cabinetry, stainless steel appliances, and granite countertops. Yes, there is a pantry! Gather with your guests at the island or by the gas fireplace - or enjoy a family dinner in the large dining space, complete with a feature wall. Leading to the private backyard is a built-in mudroom area for an organized space. The upper floor features a three bedrooms plus a laundry room with a newer washer and dryer (2021). You’ll find an ensuite bathroom off of the primary bedroom, plus a walk-in closet. The FULLY DEVELOPED (and permitted) basement has a large rec space, plus an additional bedroom and full bathroom. To top it off, this property has a LOW MAINTENANCE BACKYARD, fully fenced and landscaped. There is a large tiered deck plus a stone patio - a great area to entertain and BBQ. Have an all-terrain vehicle or need more storage? There is even a gated 25' x 7.5' area off of the alley for EXTRA ATV PARKING. Rock has been added to both side yards, making this a very easy to maintain exterior. Completing the property is the detached double garage, fully finished inside - the perfect space for all of your projects! Special features include: AIR CONDITIONING, RE-PLANKED CUSTOM DECK, and NEW ROOF AND EXTERIOR IN 2024/2025. Nolan Hill is a wond erful, quiet community with so many amenities nearby including baseball and soccer fields, T&T and Costco, and great access to Stoney Trail. Truly a move-in ready gem in this family friendly neighbourhood. Call your Realtor for a private showing, DON'T WAIT FOR THE OPEN HOUSE! (id:57557)
8, 11407 Braniff Road Sw
Calgary, Alberta
This beautifully appointed townhouse is a rare find, featuring 4 spacious bedrooms , all above ground, nestled in a serene, park-like setting in the highly sought-after Braeside Village. Perfect for families or those needing extra space, this home boasts an inviting layout designed for both relaxation and entertaining.The generous living room offers an abundance of natural light through extra-wide patio doors that lead to a private fenced yard complete with a charming patio—ideal for outdoor gatherings. The open floor plan seamlessly connects the living room to the updated white kitchen , featuring sleek white quartz countertops and an attractive dining area that overlooks both the living space and the backyard.Enjoy the comfort of hardwood floors throughout the living room and all four bedrooms, lending warmth and elegance to every room. The bathrooms have been thoughtfully updated, including a convenient 2-piece on the main floor and a modern 4-piece upstairs .The primary bedroom provides a peaceful retreat with views of the lush surroundings through its large window. Additional features include a full basement equipped with a high-efficiency furnace, offering versatile space for storage or potential customization.The exterior has recently been updated with new siding, enhancing the home’s curb appeal. Enjoy the convenience of easy access to nearby shopping and schools. With quick possession possible, this townhouse is very easy to show and ready for you to move in and make it your own!Don’t miss out on this fantastic opportunity—schedule your viewing today! (id:57557)
190 Dawson Harbour Rise
Chestermere, Alberta
Secure 1800+ Sq. Ft. Detached Home just at $594,900. "MUCH MORE THAN A TYPICAL LANED HOME, BUILT ON THE EXTRA WIDE LOT." 1817.25 Sq. Ft. | 32 Ft. Wide Conventional Lot | Extra Wide Entry | Oversized Covered Front Porch | Bright & Open Main Floor | L-Shaped Fully Upgraded Rear Kitchen | Upstairs Bonus Room | Basement Separate Entrance | Concrete Parking Pad | Concrete Sidewalk | Lots of Front Parking and much more. Welcome to 190 Dawson Harbour Rise, a stunning property waiting to be your next home in quiet and peaceful Chestermere. You will notice that this home is WIDER THAN OTHER SIMILAR PROPERTIES ON THE STREET, the current homeowners paid extra to upgrade for an extra wide entry and an OVERSIZED FRONT PORCH. This provides a much-needed covered space to enjoy your summer days. The main level offers an open concept layout with BRIGHT LIVING, DINING AND KITCHEN AREA. You will notice the PRESENCE OF EXTRA WINDOWS on this level towards the front, both sides and rear, inviting tons of natural light. The L-SHAPED KITCHEN IS TUCKED IN ONE CORNER towards the rear of the main floor, thereby providing a FUNCTIONAL AND PRIVATE LAYOUT while you are cooking. Featuring DUAL TONE CABINETRY, an OVERSIZED ISLAND, upgraded HERRINGBONE STYLE BACKSPLASH and WALK-IN PANTRY, this kitchen offers everything you need. This level also features a rear mudroom. Upstairs you will get 3 bedrooms, 2 full bathrooms, a central bonus room and a convenient laundry. The FLOORING OF THE BONUS ROOM is UPGRADED TO HARDWOOD. All 3 bedrooms are decent sized and feature OVERSIZED WINDOWS. Both bathrooms come with undermount sinks and the common bathroom is upgraded with a STANDING SHOWER. Basement offers you a further development opportunity as it comes included with a separate side entrance, 2 windows and mechanical tucked in the corner. Exterior work is already done for you, CONCRETE SIDEWALK AND REARWALK, CONCRETE PARKING PAD WITH CURBWALL and not to miss landscaped front & backyard. DON’T MISS TO NOT ICE EXTRA 9 FT. OF SPACE BESIDE PARKING PAD. This property has NO DIRECT FACING FRONT NEIGHBOR, thereby offering LOTS OF FRONT PARKING SPACE. Nearby you have Rainbow Creek Elementary & Chestermere Lake Middle School, an existing retail plaza that has Daycare, Gas Station, No Frills etc. There is also an upcoming retail plaza at the walking distance, East Hills shopping center is just a few minutes drive and with quick access to 17 Ave you are conveniently connected. Enjoy the peaceful living in serene Chestermere. Check the 3D tour and book your showing today. “Open House: Aug 23rd & 24th, 1.00-4.00 p.m.” (id:57557)
707, 700 Allen Street Se
Airdrie, Alberta
Central Location... End Unit! 3 bedrooms plus 1 1/2 Bathrooms, make this unit very affordable living. This home has been well kept and upgraded substantially . Across from the School and Playground and backing onto Green Space with Walking path,. Making this property very desireable for the family starting out, or the savvy investor. This cozy home includes 2 Parking Stalls, right in front. (id:57557)
321, 103 Strathaven Drive
Strathmore, Alberta
Step into this bright and welcoming condo featuring 2 spacious bedrooms and a versatile den—ideal for a home office or guest space with a beautifully updated full bathroom.Enjoy the modern kitchen with brand-new quartz countertops, refinished cupboards with soft close, and a stylish new backsplash. Fresh paint throughout the home complements the new vinyl plank flooring and carpet, giving the space a clean, contemporary feel. The living room has a corner gas fireplace and patio doors leading you out to the balcony with a new wood decking. Updates also include hot water tank, washer and dryer (2 years old), sinks, updated light fixtures in main areas and decking. This unit includes 2 parking spots, 1 right in front of the unit and 1 just to end east of the building.This move-in ready unit is perfect for first-time homebuyers or as a smart investment opportunity.Don't miss your chance to own this beautifully refreshed gem! Walking distance to schools, the hospital, arena and pool! Quick access to shopping and the highway should you commute to Calgary. (id:57557)
5 Fonda Drive Se
Calgary, Alberta
Amazing location with THREE SEPARATE SUITES! Legal secondary suite permit history and registration available. LOCATION can't be beat with all amenities within a 5 minute walk (groceries, banking, WalMart, rec center, restaurants, coffee shops etc.), and transit and major commuter routes right at the end of the block. The main floor features updated flooring throughout, modern neutral paint, and is immaculately maintained. The large, east facing living room has a lovely bay window allowing for tons of natural light and features a wood burning fireplace with marble surround for cozy movie nights. The living room flows seamlessly into a large dining area (adjacent to the kitchen) with plenty of space for large family gatherings. The kitchen features ample cabinetry with stainless appliances, glass subway tile and countertops that were all updated just a few years ago. Two large bedrooms with big closets, a four piece bathroom complete with tiled floor and tub surround, and washer/dryer complete this level. The basement is divided into two units; the west unit features laminate flooring, neutral paint, a bedroom with large window and closet, a 4 piece bathroom with tiled floors and tub surround, and an open concept living/dining and kitchenette area. The east unit has been freshly painted and features the same updated flooring, a 4 piece bathroom with tiled floors and tub surround, new fixtures (toilet, faucet etc.), a living/dining/kitchenette area and a den (no window in den). Completing the basement is a laundry room (shared by two lower units) and utility room. There are two parking pads that allow for 3 vehicles as well as plenty of street parking. UPDATES: All electrical smoke detectors are interlocking, the furnace room is drywalled and city-rated, oversized hot water tank, newer roof, plumbing, electric, drywall, baseboards and casing, doors, ceilings. The backyard is fully fenced and includes a large storage shed. (id:57557)
40243 Big Hill Road
Rural Rocky View County, Alberta
Nestled on 11.76 acres of pristine land, this magnificent 4500 SF walk-out bungalow offers breathtaking panoramic views of the mountains, valley, and Town of Cochrane. Meticulously crafted by McKinley Masters, this home seamlessly blends luxury, comfort, and functionality. The entry features a water wall and expansive windows that highlight the stunning views. The open living area includes a sitting room, dining area, and a chef's kitchen with a timeless scullery and walk-in pantry. The primary bedroom offers spectacular views, a 4-piece ensuite with a dry sauna and laundry facilities, plus a large walk-in closet. The main level also includes a 2-piece bath, elevator, and large mudroom leading to a 4-car (66 x 30) garage with epoxy flooring, dog wash, side attached single garage and elevator access. The lower level has 2 bedrooms, a 4-piece bath, a 3-piece ensuite, a media room, a private office, and a studio opening onto a covered and screened patio with a fire pit. Outdoor features include a front gate with a paved drive, fully fenced property, and stunning landscaping. Additional amenities are a powered C-Can for extra storage, and utilities serviced to the west side of the home. Call today to view. (id:57557)
3517, 60 Skyview Ranch Road Ne
Calgary, Alberta
Welcome to Skyview North by TRUMAN! This stunning unit offers a bright and airy 2-Bedroom, 1-Bathroom home in the established community of Skyview Ranch, complete with a titled underground parking stall. Experience the pinnacle of luxury living with high-end finishes, including wide plank flooring and a designer lighting package. The custom chef-inspired kitchen boasts stainless steel appliances, soft-close cabinetry, and elegant quartz countertops. The primary bedroom features a walk-through closet leading to a luxurious four-piece bathroom, while the spacious secondary bedroom provides a versatile area perfect for a guest room, home office, or additional living space. Additional conveniences include an in-suite washer and dryer, stylish window coverings, and a balcony off the living room perfect for relaxation. Skyview North is ideally located just steps away from amenities such as shopping at Sky Point Landing, green spaces, and extensive playgrounds. Enjoy easy access to both Stoney and Deerfoot Trail, making commuting a breeze. Schedule your showing today and discover exceptional living at Skyview North! *Photo Gallery of Similar Unit (id:57557)
5, 135 Bow Ridge Drive
Cochrane, Alberta
Low condo fees of just $125.00! Rare Opportunity in Cochrane – Spacious 4-Bedroom Condo with Attached Garage!Welcome to this extremely well-built and beautifully maintained condo in the heart of Cochrane. With three bedrooms upstairs and a fully developed lower level, this home offers space, style, and functionality for families, downsizers, or investors alike.The upper level features three generous bedrooms, including a spacious primary suite complete with a private 4-piece ensuite and a large walk-in closet. An additional full bathroom serves the other bedrooms, making it ideal for a growing family or hosting guests.The main floor boasts a bright and open layout, perfect for modern living. The kitchen, dining, and living areas flow seamlessly together, featuring luxury vinyl plank flooring, knockdown ceilings, and plenty of natural light. The kitchen opens onto a deck—perfect for summer BBQs and enjoying the beautifully kept backyard. You’ll also appreciate the main floor laundry with a full-size washer and dryer, a convenient half-bath, and access to the single attached garage with extra storage space.Downstairs, you’ll find a large family or recreation room plus an oversized bedroom, offering tons of flexibility for guests, teens, or a home office. The hot water tank was replaced just over a year ago, giving you peace of mind.These units rarely come to market—don’t miss your chance to own a well-appointed, move-in-ready home in one of Cochrane’s most desirable condo communities! (id:57557)
404, 1631 28 Avenue Sw
Calgary, Alberta
Welcome to this stunning 1,136 sqft TOP FLOOR 2-storey condo in the heart of vibrant Marda Loop, offering 1 spacious bedroom, 2 full bathrooms, a versatile loft, and a long private balcony! Soaring 2-storey ceilings - peaking at an impressive 25 feet - and expansive windows flood the space with natural light, creating an open, airy feel throughout. Step inside to discover thoughtful updates, including fresh paint completed in 2024, new window shades installed in November 2024, and luxurious in-floor heating throughout the entire unit. The sleek kitchen features stainless steel appliances -including a fridge that is 3 years old and a stove that is 5 years old - and opens to a huge living room with a beautiful gas fireplace and a designated dining area, perfect for entertaining. Laminate flooring, updated approximately 7 years ago, adds warmth and durability to the space. The private primary suite is tucked away with direct access to the balcony and a large ensuite bath with a corner soaker tub and a brand-new light fixture. A second full bathroom near the front entry (rare for a one-bedroom home) offers a tub/shower combo for added flexibility, and in-unit laundry (with a washer and dryer just 3 years old) is also included. Upstairs, the bright and spacious loft provides endless possibilities for a guest room, home office, gym, or play area. Enjoy summer evenings on your south-facing private balcony with a gas BBQ hook-up, and take advantage of the titled underground parking stall, secure storage locker, and convenient bike storage. Located just steps from boutique shops, trendy cafés, and some of Calgary’s best restaurants, plus minutes from 17th Avenue, downtown, and fantastic recreational amenities like an outdoor pool, tennis courts, skating rink, ball diamond, and public library - just a few short blocks away! This move-in-ready home is a rare find - book your showing today! (id:57557)
18 Marquis Cove Se
Calgary, Alberta
Welcome to this exceptional three-bedroom, four-bathroom family home nestled in one of Calgary's most sought-after neighborhoods. This former SHOW HOME exemplifies quality construction and thoughtful design, offering an impressive array of upgrades that set it apart from typical properties in the area. The moment you step inside, you will appreciate the meticulous attention to detail that defines every corner of this residence. Beautiful hardwood floors flow throughout the main living areas, creating a warm and inviting atmosphere that perfectly complements the home's sophisticated design aesthetic. The upgraded carpeting in designated areas adds comfort and luxury while maintaining the overall elegance of the interior spaces. The home features a stunning gas fireplace that serves as both a focal point and a source of cozy ambiance during Calgary's cooler months. he primary bedroom offers a private retreat with sophisticated finishes and ample space for relaxation. Two additional well-appointed bedrooms provide flexibility for family members, guests, or home office needs. With four full bathrooms strategically placed throughout the home, convenience and privacy are never compromised. One of the most remarkable aspects of this property is its professionally finished basement development, completed with no expense spared. This additional living space significantly expands the home's functionality, providing ample room for recreation, entertainment, or flexible use according to your family's specific needs. The basement also includes abundant storage solutions, addressing one of the most common concerns for growing families. The convenience of a walk-out basement design seamlessly connects indoor and outdoor living spaces, making it ideal for hosting gatherings or simply enjoying easy access to the backyard. Speaking of outdoor spaces, the property boasts a huge backyard deck that serves as an extension of the home's living areas. This expansive outdoor entertaining sp ace is perfect for barbecues, family gatherings, or quiet morning coffee moments while enjoying the serene surroundings. The professionally designed zero-maintenance landscaping ensures that you can spend your time enjoying your outdoor space rather than constantly maintaining it, a feature that busy homeowners particularly appreciate. Location plays a crucial role in this property's appeal, situated on a very quiet cul-de-sac that provides both privacy and safety. The peaceful street setting means minimal traffic and a strong sense of community among neighbors. Adding to the tranquil atmosphere, the home backs directly onto green space, offering natural beauty and additional privacy that feels like having your own private park. The proximity to quality educational institutions, including Joane Cardinal-Schubert High School, makes this an ideal location for families with school-age children. (id:57557)
520 Royalite Way Se
Diamond Valley, Alberta
Enjoy your own .41 acre (approx 120 x 150 feet) corner lot across the alley from the Turner Valley golf course and breathe in your own mountain view! This sought-after area is on a desirable street, and features a well-kept older home, mature trees, double parking pad in front and double garage in the back. The home is complemented by 65 feet of green space beside the main house, offering room to expand, garden, or to simply enjoy your own private space. Diamond Valley is vibrant community with a hospital, schools, outdoor pool, craft brewers, art galleries, and many community groups. Take your dog down the road to river and stroll through the woods. Make Diamond Valley your home and appreciate the small town big every day of the week! (id:57557)
806, 128 2 Street Sw
Calgary, Alberta
8th-Floor Luxury Corner Suite – Outlook at WaterfrontExperience elevated urban living in this 8th-floor, 2-bedroom, 2-bathroom corner suite located in the prestigious Outlook at Waterfront.Crafted for both style and functionality, the kitchen boasts stone surfaces, premium integrated appliances, a gas cooktop, and generous pantry space—all illuminated by modern recessed lighting. The open layout is finished with wide-plank laminate and ceramic tile flooring, creating a welcoming and elevated atmosphere.The primary bedroom features a stylish 3-piece ensuite, while the second bedroom is conveniently located near the full 4-piece main bathroom. In-suite laundry adds everyday convenience.Additional Highlights:Central air conditioningTWO side-by-side assigned parking stallsSecured storage locker (4’x6’) located close to the elevatorExclusive Building Amenities:Fully equipped fitness center and yoga studioHot tub and saunaTheatre room, social lounge, and guest suiteCar wash bay, secure visitor parking, and on-site conciergeWhether it’s a morning jog along the river, an afternoon in the park, or dinner downtown, everything Calgary has to offer is right outside your door. (id:57557)
409, 1718 14 Avenue Nw
Calgary, Alberta
Welcome to luxury living at its finest in the prestigious Renaissance 18+ condominium development. This beautifully updated 2-bedroom, 2-bathroom residence with a dedicated office offers an elevated lifestyle in one of the city’s most sought-after locations.Step inside to discover a bright, open-concept layout enhanced by BRAND NEW luxury vinyl plank flooring, new baseboards and fresh, modern paint throughout. The heart of the home is a stunning, contemporary kitchen featuring upgraded cabinetry, gleaming new quartz countertops, a chic tile backsplash, and designer lighting—perfect for both everyday living and entertaining.Relax by the cozy fireplace in the expansive living area while soaking in breathtaking, unobstructed views of downtown Calgary. The spacious primary retreat boasts a spa-inspired 5-piece ensuite with dual vanities, a deep soaker tub, and a separate shower—an ideal space to unwind at the end of the day. This exceptional home also includes one titled, heated underground parking stall and an assigned storage unit for added convenience. Residents of the Renaissance enjoy exclusive access to world-class amenities, including a private concierge, fitness centre, games and craft rooms, a movie theatre, meeting room, outdoor terrace, and two luxurious guest suites. An elevator offers direct indoor access to North Hill Shopping Centre, while the nearby C-Train station provides quick, effortless access to downtown and beyond—just minutes away. Experience the perfect blend of comfort, convenience, and sophistication in this truly remarkable home. (id:57557)
5311, 70 Panamount Drive Nw
Calgary, Alberta
TOP FLOOR | 2 BED + DEN | 2 TITLED PARKING SPOTS | FRESHLY UPDATEDWelcome to Panamount Place, where style, space, and convenience meet! This top-floor, move-in-ready 2-bedroom + den unit has been freshly painted and boasts brand new vinyl plank flooring throughout — giving it a modern, airy feel you’ll love coming home to.Whether you’re a first-time buyer, downsizer, or investor, this well-designed unit offers flexibility and function. The bright den near the entrance is perfect for a home office, yoga nook, pantry, or extra storage — you decide! The open-concept kitchen and living area are ideal for entertaining, with natural light pouring in from your sunny west-facing balcony.The two spacious bedrooms are thoughtfully separated for privacy. The primary bedroom features a 4-piece ensuite, while the second bedroom is steps from another full bathroom — ideal for guests or roommates. Enjoy the convenience of in-suite laundry, plus plenty of storage throughout.TWO titled parking stalls are included — one underground (extra wide and the first spot as you enter so can park all your hobbies right next to it!) — along with a secure storage locker in the heated parkade and one surface stall that's right in front of building 6000 #33.Live steps from everything: Vivo Rec Centre, Landmark Cinemas, Superstore, the North Pointe Transit Hub, parks, cafes, restaurants, schools, and more. Quick access to Stoney Trail, Deerfoot, and Country Hills Blvd means getting around the city is a breeze.Can’t make it in person right away? Check out the 3D virtual tour to explore the space from anywhere.Don’t miss your chance to own a stylish, updated condo in a prime location — book your private viewing today! (id:57557)
2710 88 Street Se
Calgary, Alberta
Discover a rare chance to own 3.5 acres of prime land in a highly sought-after location—just steps from the rapidly expanding community of Belvedere within city limits! With massive future potential, this property is ideal for developers, investors, or anyone looking to create their dream estate while enjoying the convenience of city living.The property currently features a bungalow-style home, that was renovated in 2010, with a bright, functional layout, two spacious main-floor living areas, and a renovated kitchen equipped with stainless steel appliances, a gas stove, and modern cabinetry. The lower level offers three bedrooms, a full bathroom, and a large family room, providing ample space for family or guests.An oversized double garage with work space adds practical value, while the property’s well water system can easily be switched to city water, which is already available at the lot line.Whether you choose to update the existing home, build new, or explore development possibilities, this property offers unmatched potential in an unbeatable location. (id:57557)
619 52 Street Ne
Calgary, Alberta
***OPEN HOUSE: SATURDAY & SUNDAY, SEPTEMBER 13 & 14, FROM 11 AM TO 1 PM*** LEGAL BASEMENT with 3 BR & 2 FULL BATH | BRAND NEW KITCHEN UPSTAIRS | NEWER PEX PLUMBING + ELECTRICAL + DUAL FURNACES (2022) | MASSIVE FRONT & BACK CONCRETE PATIOS | 7500 SF LOT | Welcome to 619 52 Street NE, a fully renovated bungalow with a legal basement suite offering the perfect blend of comfort, space, and income potential. This property features 6 bedrooms and 4 full bathrooms with 2300 SF livable space. Recent renovations include fresh paint and a new main-floor kitchen with granite counter top, along with major mechanical upgrades completed in 2022: newer dual furnaces, PEX plumbing, dual electrical panels, LVP flooring and upstairs washer/dryer. With newer windows, new privacy fence, front & back concrete patios and pathways, this home is move-in ready. Sitting on a rare 7,500 sq. ft. lot, there’s no shortage of outdoor space for family gatherings, kids to play, or future possibilities. Did I mention the oversized detached garage with new garage door opener? Conveniently located close to schools, shopping, transit, and major roadways, this home is ideal for large families or investors looking for a property with excellent rental potential. Airbnb, long term tenants, or simply big families? The possibilities are endless! Book your private showing today! (id:57557)
202, 540 18 Avenue Sw
Calgary, Alberta
Market Aligned Price Adjustment- Welcome to Unit 202 at Cambridge Square North, located in the heart of Cliff Bungalow, one of Calgary’s most vibrant and walkable inner-city communities.This fully renovated 2 bedroom, 1 bathroom condo offers over 750 square feet of modern, functional living space that immediately feels like home. The open concept layout seamlessly connects a crisp white kitchen, complete with quartz countertops, stainless steel appliances, and a built-in pantry, to the spacious living and dining area.Step out onto your private south facing balcony where you can enjoy morning coffee or unwind in the evening sun. Natural light pours through the large windows, giving the entire space an airy and inviting feel.The primary bedroom is tucked away with its own walk-through closet accented by a stylish barn door and access to a beautifully updated 4pc bathroom. The second bedroom is generously sized and versatile enough to accommodate guests, a home office, or even a creative studio.Additional features include in-suite laundry, a large front walk-in closet for extra storage, underground parking, a dedicated storage locker, and a remodelled lobby that adds extra polish to the building’s appeal.Located just steps away from Mission, 17th Avenue, parks, boutique shopping, and some of Calgary’s top dining spots, this unit offers the lifestyle you’ve been waiting for. Whether you're a first-time buyer, savvy investor, or looking for a stylish urban retreat, this one checks all the boxes.Professionally upgraded, perfectly located, and priced to move. Schedule your showing today. (id:57557)
51 Signal Hill Mews Sw
Calgary, Alberta
OPEN HOUSE on SATURDAY September 13th, from 1 pm to 3 pm. This estate home with four bedrooms, 3.5 baths, formal living and dining areas with vaulted ceiling, large kitchen & eating nook, cozy family room with wood burning fireplace, fully developed basement with wet bar, gym, theatre, and workshop spaces, outdoor hot tub, in the heart of Signal Hill is ready for a new family in autumn of 2025. Extensive renovations have been completed in past 10+ years throughout this tastefully styled, two-storey split with 2500 square feet plus fully basement development. The home provides a move-in opportunity in an established community on a quiet street. Nicely positioned on a corner location the front and rear yards offer outstanding landscaping, with mature perennials & trees. Quality improvements include updated kitchen and 3.5 bathrooms, tile and birch hardwood floors on main & upper levels, elegant cherry wood staircase with chrome spindles, flat finish ceilings, numerous updated windows, granite and Italian marble countertops, Hunter Douglas blinds, Grohe & Moen plumbing fixtures, striking light fixtures, newer hot water tank and 2 furnaces, and classic décor. Please take note of the long list of inclusions available with this home. This established west side community offers abundant retail amenities, LRT, schools, public library, walking paths, and a quick commute downtown. (id:57557)
30 Sunhurst Crescent Se
Calgary, Alberta
Welcome to this charming semi-detached home in the highly sought-after lake community of Sundance. Just a short stroll to the lake, this property offers bright and functional living spaces throughout. The main floor features a spacious front living room and a sun-filled kitchen with ample storage and backyard-facing windows that invite natural light. A conveniently located half bath completes the main level. Upstairs you’ll find three well-appointed bedrooms and a full bathroom—perfect for first-time buyers, downsizers or investors looking to get into a fantastic family-friendly neighbourhood. The finished basement offers rec/game room and a dedicated laundry area. Enjoy summer evenings in the private backyard, with front landscaping adding to the curb appeal. Recent updates include newer roof, hot water tank (2016), Humidifier, Copper Plumbing, flooring, carpet, and newer appliances, allowing you to move in and enjoy right away. Come take a look and experience the value this lovely home has to offer. (id:57557)
9 Panorama Hills Manor Nw
Calgary, Alberta
** CHECK OUT THE 3D TOUR ** Welcome to 9 Panorama Hills Manor NW, in the highly sought after area of Panorama Hills Estates! Located on a quiet cul-de-sac, this property features a fully finished walkout basement, over 3,000 sqft of developed living space, 5 bedrooms, 3.5 bathrooms, and an amazing south exposure view of the golf course & downtown Calgary! As you enter the home, you are greeted with an airy feeling with the vaulted ceilings in the foyer and living room. The main floor offers an open concept layout with a great sized kitchen opening up to the dining nook and living room with double height ceilings. Large windows along the back of the house capture the amazing view and let in tons of natural light. A separate formal dining room, main floor laundry and a 2 piece bathroom finish off this level. Upstairs, you will find 3 bedrooms including the primary suite with a spa like 4 piece ensuite and a huge walk-in closet. The fully finished walkout basement offers an additional two bedrooms, a full bathroom, and a spacious 2nd living room with recessed lighting and engineered hardwood flooring. The fully landscaped backyard includes a sprinkler system and insulated 8' x 10' shed. Other upgrades include central A/C unit(2024), Mystique laminated fiberglass shingle roof(2019), Duradek(2023), new paint(2024). This home is a must see as photos and videos don't do justice! Book your showing today! **CHECK OUT THE 3D TOUR** (id:57557)
1037, 3235 56 Street Ne
Calgary, Alberta
Opportunity Knocks in Pineridge – 3-Bedroom Townhome with Private Yard!Welcome to 1037 – 3235 56 Street NE, a fantastic opportunity for first-time buyers, investors, or renovators looking to get into the Calgary market. This 3-bedroom, 1-bathroom townhouse offers solid bones, a functional layout, and amazing potential to update and make it your own.Located in the heart of Pineridge, you'll love the convenience of nearby schools, shopping, parks, and transit, all within walking distance. Easy access to Stoney Trail, 16th Avenue, and Memorial Drive makes commuting anywhere in the city a breeze.The main level features a spacious living room and dining area, with large windows that bring in plenty of natural light. Upstairs, you’ll find three comfortably sized bedrooms and a full bathroom. The partially finished basement adds flexible space for a rec room, home office, or future development.Step outside to your own private fenced yard—ideal for pets, gardening, or simply enjoying the outdoors. Whether you're looking to personalize your living space or renovate for resale, this home offers a great location, great layout, and even greater potential.Don’t miss your chance to add value and build equity in this well-located Pineridge property—book your showing today! (id:57557)
2833 25a Street Sw
Calgary, Alberta
Tucked along a tree-lined street in KILLARNEY, this NEWLY BUILT luxury infill is a masterclass in thoughtful design and upscale comfort. From the moment you step through the front door, you’ll feel the difference. SOARING 10’ CEILINGS, wide-plank white oak engineered hardwood, custom millwork, upscale designer lighting, and natural light pouring through oversized windows create a bright, inviting atmosphere that feels as elegant as it is livable and with AC INSTALLED this home offers it all! The front dining room, framed by large windows and detailed French panelling, is perfect for morning coffee or entertaining. At the heart of the home, the chef-inspired kitchen blends function with refined style. Top-tier FISHER & PAYKEL APPLIANCES, including a gas range and double-drawer dishwasher, pair with sleek quartz counters, a large island, and custom-built hood fans and cabinets that elevate the space. The living room anchors the rear of the home, with more French panelling and a contemporary fireplace that adds warmth with a designer mantle and large profile tile, while arched built-ins with wall-mounted lighting frame the fireplace beautifully. Sliding glass doors open to a WEST-FACING CONCRETE PATIO with a BBQ gas line, ideal for summer nights in the sun. Around the corner, a spacious mudroom with built-in bench and cabinetry keeps things organized, and a stylish powder room adds a dose of designer flair. Upstairs, a black iron and white oak staircase leads to three bedrooms, a full laundry room, and two luxe bathrooms. The primary suite is a true retreat, featuring VAULTED CEILINGS, a MASSIVE WALK-IN CLOSET with custom shelving, and a spa-like ensuite with HEATED FLOORS, dual sinks, a free-standing soaker tub, and a fully tiled oversized shower with frameless glass. Both additional bedrooms are bright and spacious with built-in closets and share access to a stunning 5-PIECE BATH with dual sinks and a tiled tub/shower combo. A large upper laundry room with sink and s torage completes this level. Downstairs, the fully developed basement offers incredible versatility. You’ll find two more bedrooms (one of which is the perfect gym space), a modern 4-piece bath, and a large rec space that’s easily adaptable as a games room, media lounge, or even future kitchen area with a full bar complete with sink, dishwasher, fridge, and quartz counters. There’s a separate entrance and a second laundry space, too! Easily convert this into a mother-in-law space, use it for a live-in nanny, or other multi-generational living arrangements! Located in the heart of Killarney, you're just a short walk to Killarney School (K–6 Montessori), École Holy Name (French Immersion), and Kildare Park. The Killarney Aquatic & Rec Centre is five minutes away, along with, Safeway, and Walmart for easy errands. Grab coffee or dinner along 17th Ave, or hop on the LRT at Westbrook Station for a quick ride downtown. Call to view today! (id:57557)
415, 88 Arbour Lake Road Nw
Calgary, Alberta
***FANTASTIC VALUE for ~1,000SQ/FT, 2 SIDE by SIDE PARKING STALLS*** Welcome to your new WELL MAINTAINED home in the desirable lake community of Arbour Lake! This inviting 2-bedroom + DEN, 2-bathroom unit offers approx. 1,000 sq/ft OPEN-CONCEPT living area with a gas fireplace and 9ft ceilings, perfect for relaxing or hosting family & friends. Here you will enjoy the benefits of natural light that flood your oasis. The kitchen has ample dark cabinets, GRANITE countertops, a breakfast bar and CONVENIENT in-suite laundry with pantry/storage space. The primary bedroom is a generous retreat, featuring a walk-through closet and a spacious 4-piece ensuite with GRANITE counter (separate shower and soaker tub). The second bedroom is perfect as a guest room with easy access to the a full 3-piece bathroom. Enjoy relaxing on your COVERED BALCONY equipped with a BBQ gas line. Included are 2 HEATED underground parking stalls (SIDE BY SIDE...NOT tandem), just steps from the lobby door and an additional separate secured INDOOR storage space. The building amenities include meeting room/owner's lounge with full kitchen, large fitness room with panoramic views, indoor bike storage, covered VISITOR parking and is PET-FRIENDLY. Ideal for young professionals, couples, investors, and roommates seeking a vibrant city lifestyle. Just steps away from the trendy CROWFOOT Shopping District with its walkable, street-level shopping & dining in the heart of Northwest Calgary. Here you will find everything at your doorstep, cafes, restaurants, groceries, entertainment as well as CROWFOOT LRT Station making this a great living experience. Your new home includes LAKE ACCESS to Arbour Lake and all its amenities such as the beach, swimming, fishing, skating and recreation centre providing year-round activities. Experience the ultimate living at the WEST in Arbour Lake or take advantage of a fantastic investment opportunity! (id:57557)



